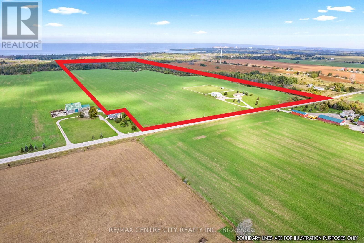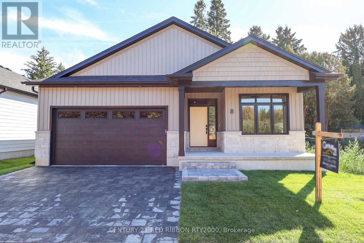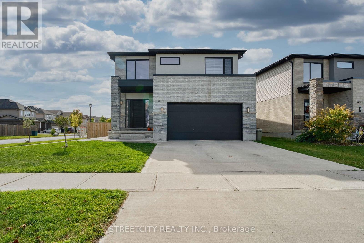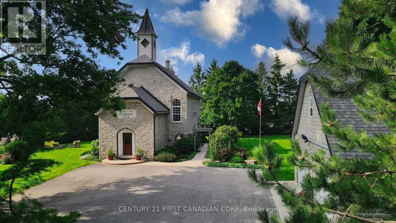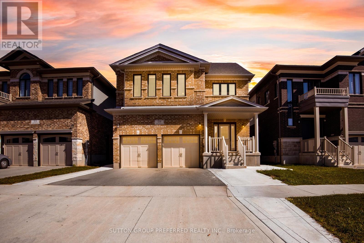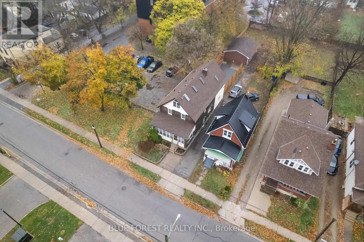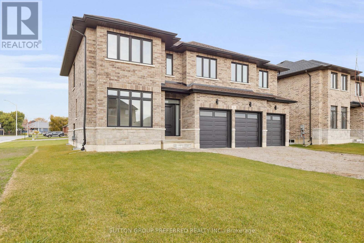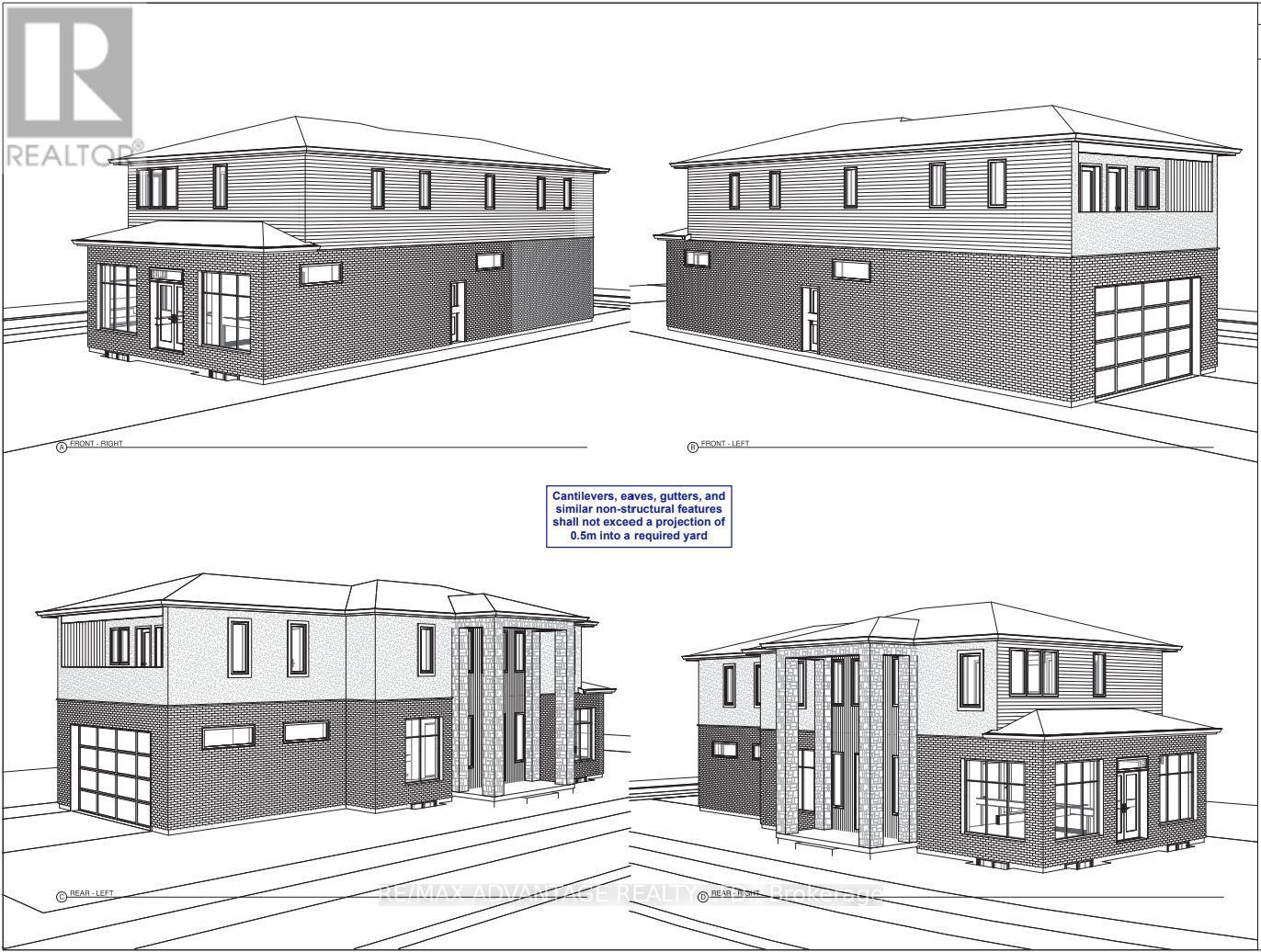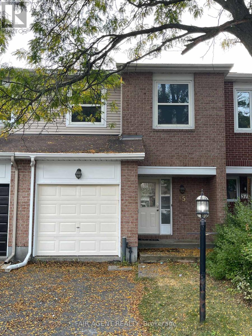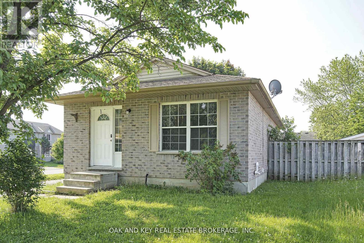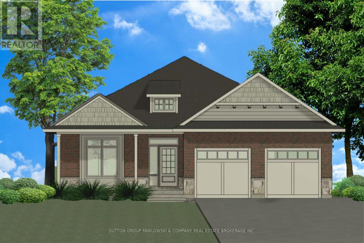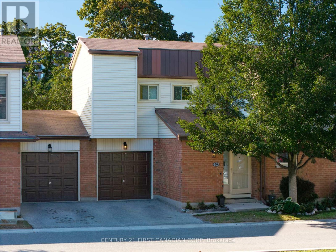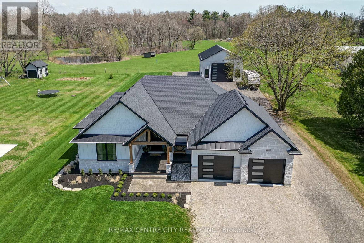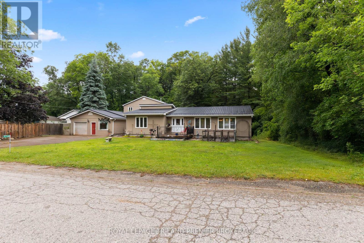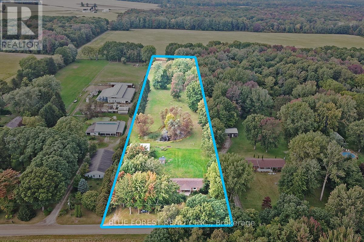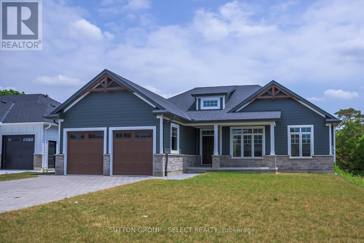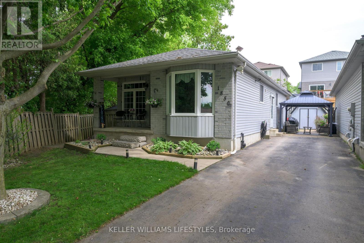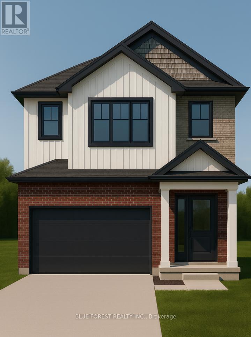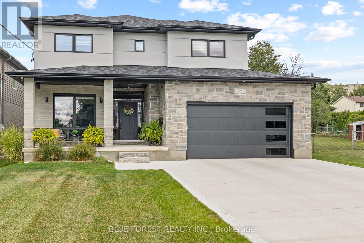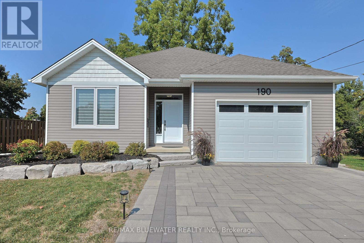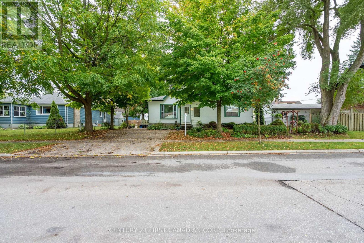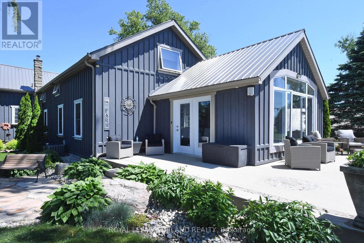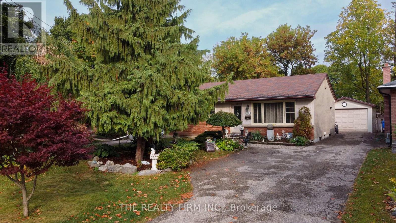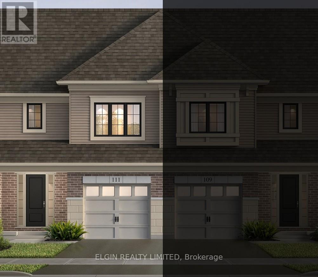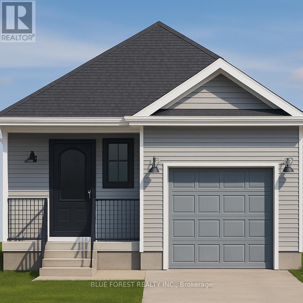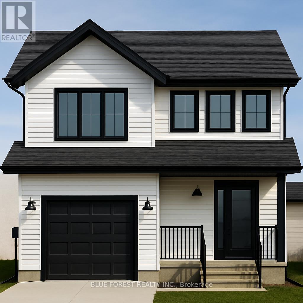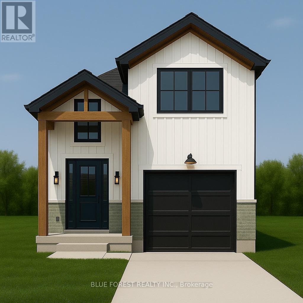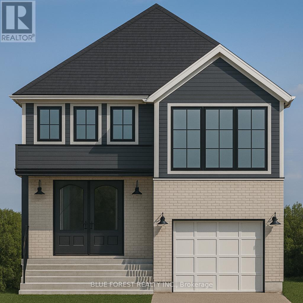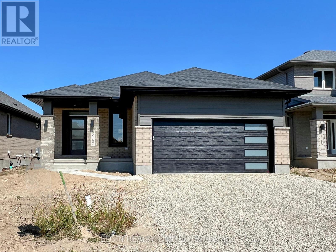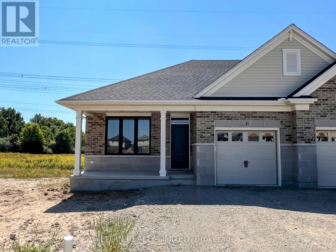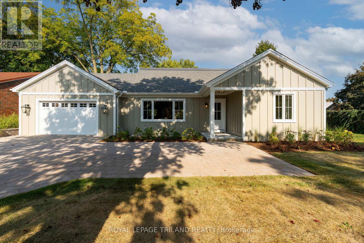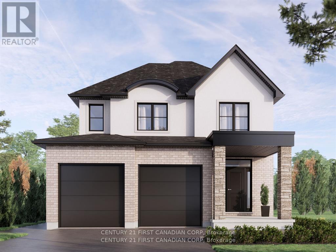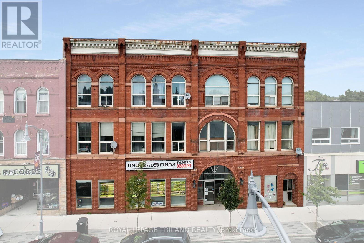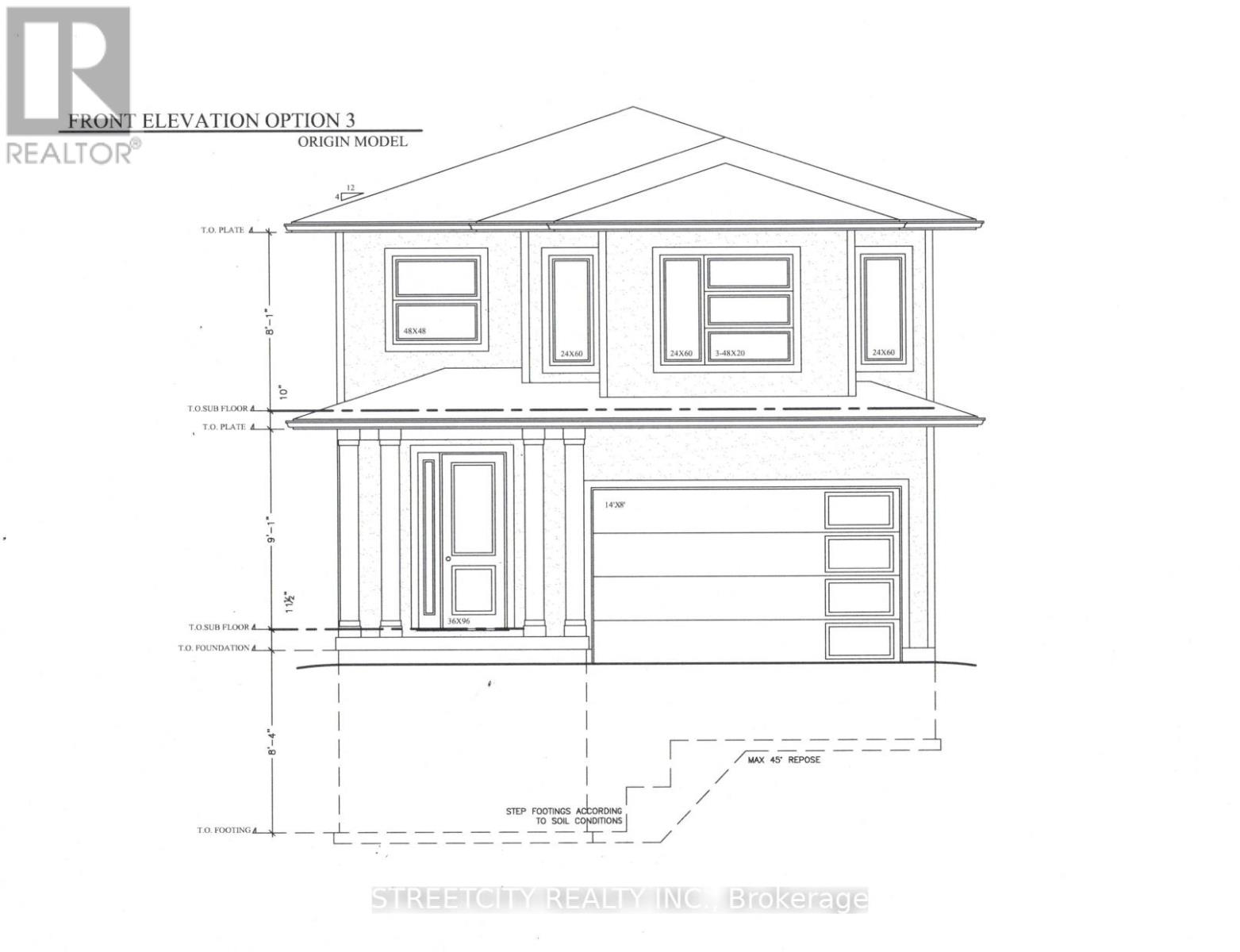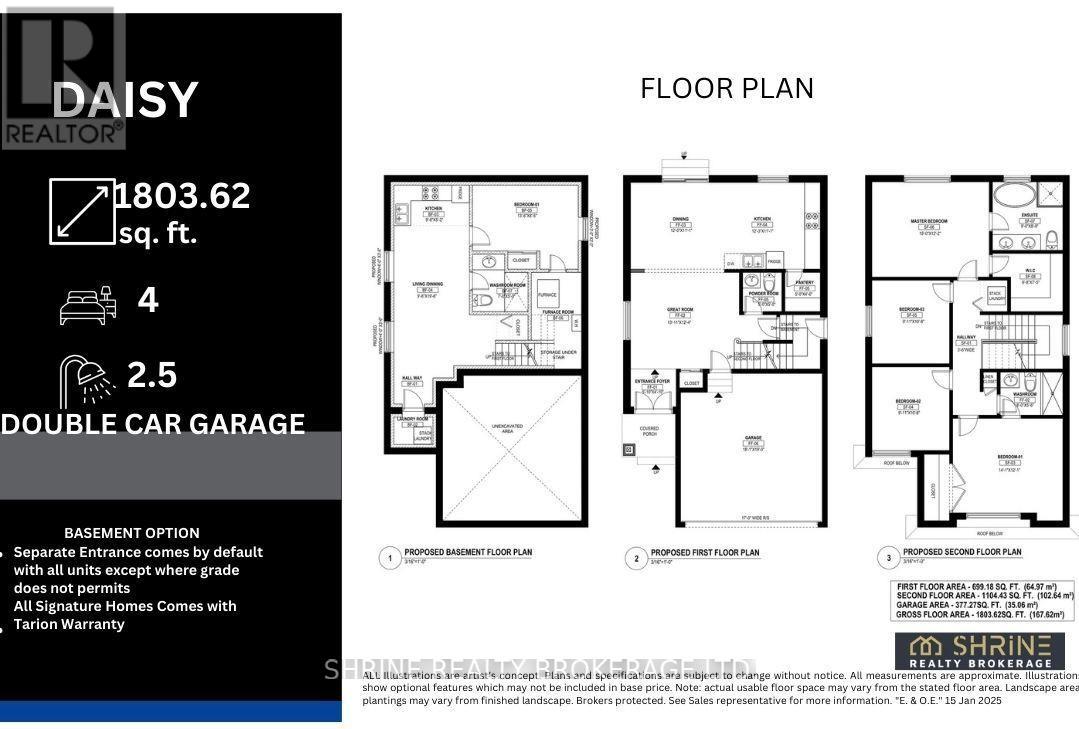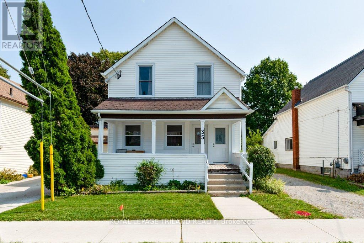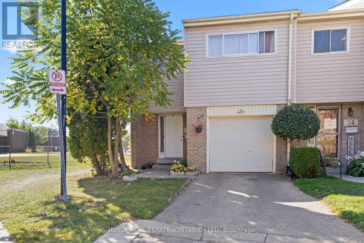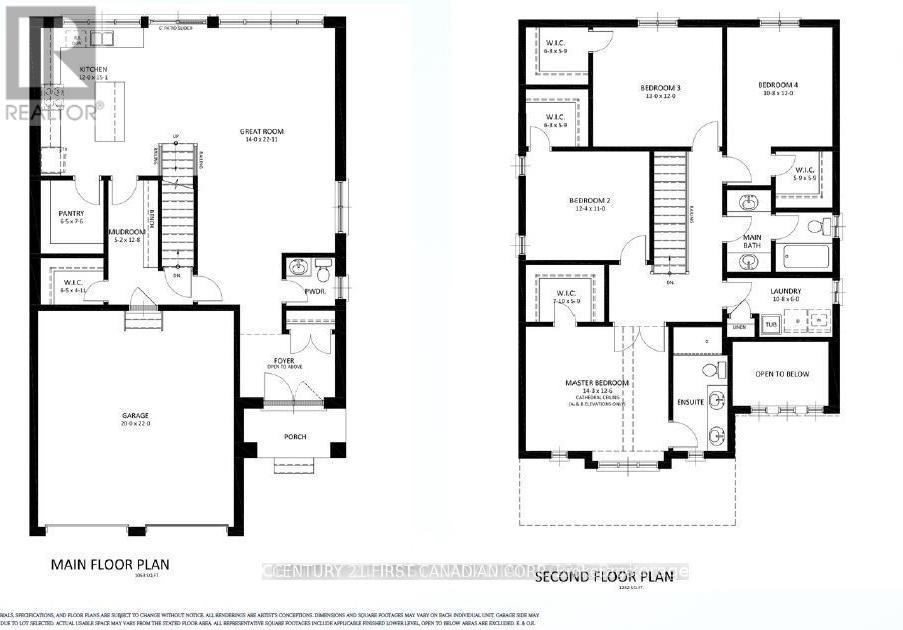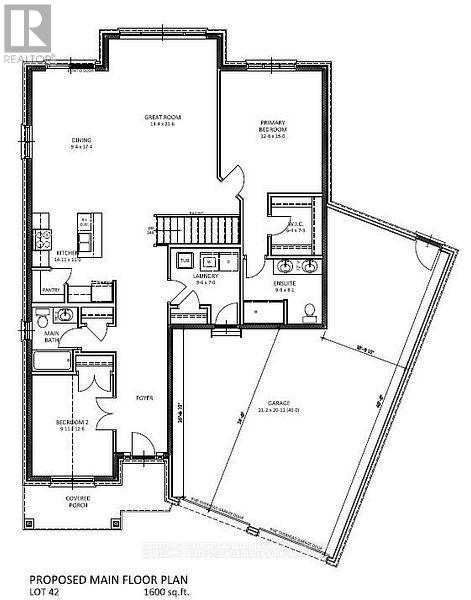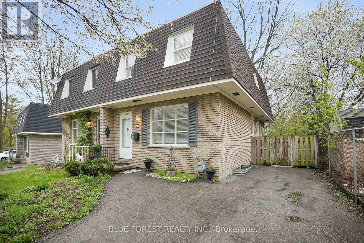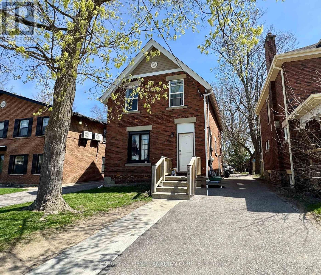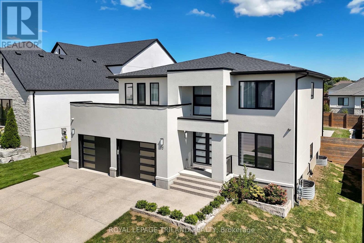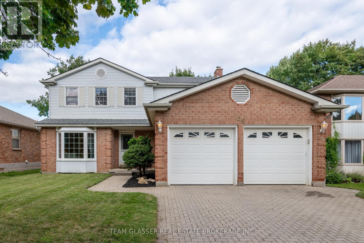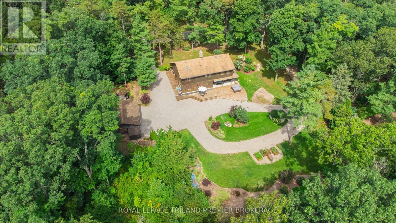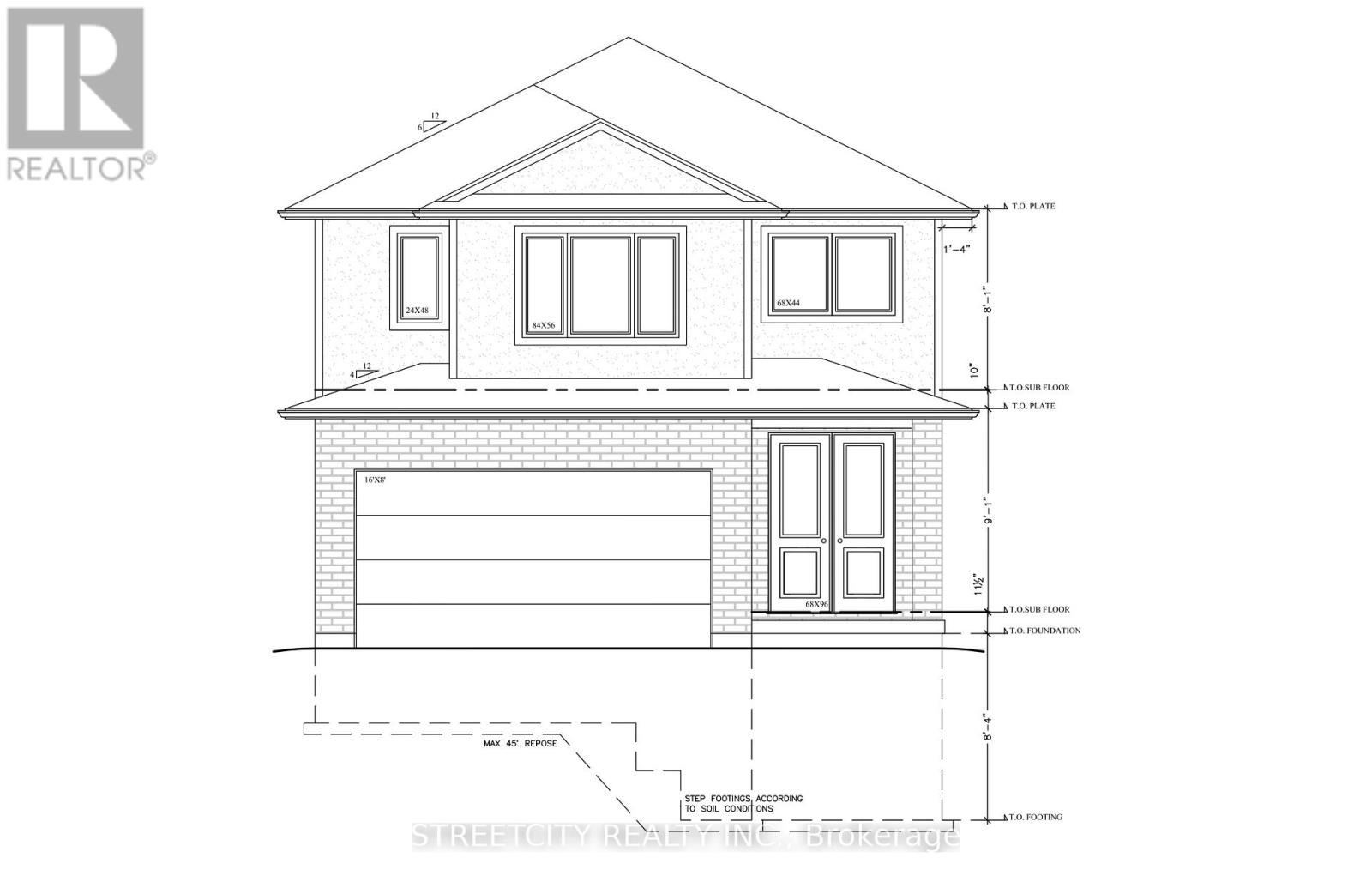1041 Bruce Road 23
Kincardine, Ontario
Introducing a New 99 acre FarmOntario listing with a lovely country home located between Kincardine and Port Elgin. There are 60 plus acres of Perth Clay Loam workable land on this well drained property as well as almost 2 acres of pasture that could also be turned into additional workable land. The House and shop are located on 2.5 acres that has great road access and lots of parking for your family members, tenants or for running a business. The house was built in 2002 and has been recently updated with 6 bedrooms, 3 bathrooms, and an attached 2 car garage. The fully finished basement also has a secondary Kitchen. The home has a 200amp service, 2x6 construction with added insulation, vinyl windows, steel entrance doors, all brick exterior, new roof installed in 2021, new heat pump/AC unit installed in 2022, and hot water boiler. The shop is all structural steel, 40 ft x 60 ft x 21 ft high, main door is 16ft wide and 15 ft high and fully insulated, has High bay overhead lighting and a 100 amp service.Within the shop there is an underslung 3 ton overhead crane on rails running the full length of the building with 16'-4" clearance on the underside. The shop is heated with a 55 ft Radiant Tube heater (Propane).The shop office is 10'- 7" x 7'-11" and is heated separately. Finally to top things off there is beautiful 34 acres +/- of bush/recreation land. Within this34 acres are Approx. 3 acres of manicured lawn with an abundance of cedar, apple and hardwood trees. Also located in this area is a 10 ft x 16 ft x14 ft high accessory building/bunkie with fully insulated floor and rodent proof wire, 14ft x 16ft deck, 12 ft x 16 ft kitchen shelter with power from generator, 4 ft x 8 ft portable wood storage shed, horseshoe pits, generator enclosure and a fire pit which is a great spot to get away from it all andrelax or have your in-laws over. Truly a one of a kind property. Ask us about substantial rental income from the House, Shop or Land! (id:53488)
RE/MAX Centre City Realty Inc.
22 - 430 Head Street N
Strathroy-Caradoc, Ontario
2&2 bedroom , 3 bath detached freehold condo in north end of Strathroy conveniently located within walking distance to schools ,churches ,grocery stores & parks ,minutes to major highways for commuters .approximately 2450 sq ft of finished area ,2 car garage with opener ,9 ft ceilings ,carpet free ,quartz counters in custom kitchen and bathrooms, quality built home by Tandem Building Contractors with high end standard features ,act fast to pick final finishes (id:53488)
Century 21 Red Ribbon Rty2000
2167 Wateroak Drive
London North, Ontario
Welcome to 2167 Wateroak Drive, located in the beautiful North West Hyde Park community. Offering approximately 2,300 square feet of finished living space, this home combines comfort, style, and convenience. The main level boasts a large and inviting two-storey foyer with 8-foot doors, an open-concept eat-in kitchen, and a bright great room featuring a modern electric fireplace with walkout access to the deck. Additional highlights include a main-floor laundry room with direct access to the double car garage, as well as a convenient two-piece bathroom. Upstairs, you'll find four generously sized bedrooms, including an oversized primary suite with a walk-in closet and a luxurious five-piece ensuite complete with a modern tub and glass shower. A second full four-piece bathroom serves the remaining bedrooms. The deep, fully fenced backyard provides plenty of space for children and pets to play. Ideally situated close to all amenities, just 10 minutes to Western University, 15 minutes to Highway 402, and 20 minutes to downtown London - this home offers the perfect blend of family living and urban accessibility. (id:53488)
Streetcity Realty Inc.
1772 Perth Rd 139 Road
St. Marys, Ontario
Imagine having the opportunity to immerse yourself in the rich history of an impeccably maintained and restored 1889 Limestone Schoolhouse in a quaint town outside of St.Marys. Surrounded by mature trees and hardly visible from the road is the former Rannoch Schoolhouse that helped educate hundreds of local children within its walls from 1889-1967. As you make your way inside you will be greeted with a large foyer with a wide staircase carrying you to the open concept main floor with bamboo flooring and soaring 20ft ceilings that have maintained the original rafter accents. The renovated kitchen offers granite countertops, tiled backsplash, and a pantry just outside of the kitchen. The Kitchen overlooks the dining and living space and is perfect for entertaining and enjoying home cooked meals with family and friends. The main floor also features the primary bedroom with a walk in closet and luxurious primary ensuite bathroom and a separate powder room off the main living space. The beautiful maple hardwood staircase with glass railings brings you to two more spacious bedrooms in the upstairs loft with 10ft high ceilings and a full 3 piece bathroom separating the two bedrooms. The gorgeous 8FT tempered glass windows have deep marble window sills and offer an abundance of natural light through all directions, you can even watch the sun rise and set all from inside your home. This is not your usual conversion of a heritage rich property, where often they lack sufficient usable space required for the modern day single family dwelling. This home has the character and beautiful architecture of a 1889 schoolhouse with tasteful modern day finishes that exemplify its beauty. There is also a large full basement with plenty of natural light pouring through the large above grade windows, a fourth bedroom, living space and laundry room. Outside there is an oversized 2 car garage (24FT X 26.5FT) built in 2008 with an upstairs loft for the perfect man cave, and 100amp service (id:53488)
Century 21 First Canadian Corp
59 Spachman Street
Kitchener, Ontario
Welcome to 59 Spachman Street, Kitchener! This stunning Fusion Homes build (2022) offers over 3,500 sqft. of finished living space with thoughtful design, premium finishes, and a layout perfect for families of all sizes. Step inside the grand entranceway and you'll immediately appreciate the attention to detail and numerous builder upgrades throughout. The main floor boasts a large private office, a spacious kitchen with a centre island, walk in pantry and a separate dining room ideal for entertaining. Upstairs, you'll find 4 generous bedrooms, including 2 with their own ensuites. The primary suite is truly a retreat, featuring a spa-like ensuite with a soaker tub, walk-in shower, and a massive walk-in closet. The third bedroom includes a cheater ensuite, and the convenience of second-floor laundry makes everyday living easy.The fully finished basement adds even more versatility with an in-law suite complete with a full kitchen, bathroom, and 2 bedrooms perfect for extended family or guests.Additional features include a double-car garage, plenty of storage, and a location in a sought after Kitchener neighbourhood close to schools, parks, shopping, and more. Don't miss your chance to own this spacious, move-in ready home with endless possibilities! (id:53488)
Sutton Group Preferred Realty Inc.
246 Grey Street
London East, Ontario
Welcome to this 2800sqft+, beautifully updated 2.5-storey character home, offering the perfect blend of classic charm and modern convenience. Located on a spacious lot in a high-demand rental market, this property offers exceptional flexibility whether you're seeking a stunning family residence, an income-generating investment, or the potential to create multiple rental units. Step inside and be greeted by timeless features such as high ceilings, detailed trim work, and rich hardwood flooring, all enhanced by tasteful, contemporary upgrades. The spacious, light-filled kitchen is a showstopper with sleek cabinetry, premium countertops, and stainless steel appliances perfect for entertaining or everyday living. Multiple fireplaces throughout the home bring warmth and character to each space. The primary suite is a serene escape, featuring vaulted ceilings, a walk-in closet, and direct access to the fully renovated ensuite. Generously sized additional bedrooms offer space for guests, a home office, or a growing family. Outside, you'll find a brand new gate that adds both privacy and curb appeal, plus a hydro-equipped double-car garage, ideal for conversion into a secondary dwelling or as another hang out spot. The neighbourhood is on the rise, with numerous new developments and buildings underway, adding future value and vibrancy to the area. With zoning potential for multi-unit use and strong rental demand, this is a rare opportunity to secure a versatile property in an up-and-coming location. Live in, rent out, or reimagine the space the possibilities are endless. Schedule your private tour today! (id:53488)
Blue Forest Realty Inc.
1 Bouw Place
Dutton/dunwich, Ontario
First time Offered! Stunning executive 2903 sf 2 storey on a corner lot on a quiet cul de sac is ready to move in. This brick & stone family home with 3 car attached garage features 5 generous bedrooms & 4 bathrooms! Tastefully designed with high quality finishing this home features an open concept floor plan. Great room showcases the electric fireplace. Quartz counter tops in bright kitchen & bathrooms. 4pc en suite with large glass corner shower, 2 sinks and walk in closet off main bedroom. Convenient second floor laundry with cupboards. Impressive 9 ft ceilings, 8 ft doors. Desirable location in Highland Estate subdivision close to park, walking path, rec centre, shopping, library, splash pad, pickle ball court & public school with quick access to the 401.Move in and enjoy. If doing an offer, please attach ALL schedules - found in documents. New home - taxes to be assessed. (id:53488)
Sutton Group Preferred Realty Inc.
2579 Bateman Trail
London South, Ontario
Welcoming you home with a prime corner residence anticipated to be completed this upcoming February 2026. Featuring 2,300 square feet of above grade finished space, greeted with 10 ft ceiling heights and an open concept great room covered in engineered hard wood flooring and an upgraded chefs inspired kitchen. On the upper level, convenience shines with a second-floor laundry room along 4 bedrooms, including a primary suite with spa-like ensuite, a private balcony set out in the 4th bedroom, and a Jack & Jill bathroom serving two additional bedrooms. The homes curb appeal is unmatched, featuring a striking exterior with stone, brick, and cedar accents, plus an impressive 8 ft front entry door and premium upgraded interior doors. Not to mention, a separate side entry to the basement provides excellent potential for a future rental suite or in-law accommodation, offering both lifestyle flexibility and investment value. A perfect blend of style, function, and craftsmanship built by Planetary Living Inc. (id:53488)
RE/MAX Advantage Realty Ltd.
35 Willwood Crescent
Ottawa, Ontario
Move-in ready with over $45,000 in thoughtful updates just completed in September 2025, this well-maintained 3-bedroom, 2.5-bath Minto townhouse offers comfort, convenience, and excellent value in the heart of Barrhaven. Step into a bright main floor featuring brand-new hardwood in the living and dining areas, and a refreshed kitchen with updated cabinetry and a stylish tile backsplash. Upstairs, new carpeting extends through all bedrooms and hallways, while the fully finished basement adds extra living space with a large rec room and cozy wood-burning fireplace, perfect for family movie nights or a home office setup. Freshly painted throughout, including exterior accents like the garage door and front entrance, this home has a clean, updated feel from top to bottom. Practical upgrades include updated electrical switches and sockets, a new rental hot water tank (with buyout option), and a mix of newer and recently replaced windows. Located within walking distance (5 to 25 minutes) to five elementary schools, four daycares, OC Transpo routes, and Costco, the location is ideal for busy households. Enjoy central air conditioning, a single-car garage with inside entry, and driveway parking for a second vehicle. Appliances including two fridges, stove, dishwasher, washer, and dryer are negotiable. This is a solid home in a family-friendly neighbourhood with parks, schools, and transit just around the corner, ready for you to settle in and enjoy from day one. (id:53488)
Fair Agent Realty
330 Fleming Drive
London East, Ontario
ATTENTION INVESTORS: THIS 6 BEDROOM BUNGALOW IS JUST STEPS AWAY FROM FANSHAWE COLLEGE. BUYER TO ASSUME REMAINING TENANT (s) ($ 4200 Monthly) GREAT OPPORTUNITY TO GET TOP $$ PER ROOM. FULLY LEGAL AND CITY LICENSED. GREAT INVESTMENT OR FAMILY HOME. THIS PROPERTY COMES WITH A FINISHED BASEMENT, A LARGE FENCED IN YARD AND A COVERED PATIO. SOME RECENT MAJOR UPDATES INCLUDE: LOWER BATHROOM (2021) FLOORING (2025) KITCHEN (2021) ROOF (2018) AND FURNACE (2019). GREAT ACCESS TO MAJOR HIGHWAYS, BUS ROUTES, GROCERY STORES, SHOPPING AND MORE! (id:53488)
Oak And Key Real Estate Brokerage
Lot #26 - 101 Allister Drive
Middlesex Centre, Ontario
Welcome to Kilworth Heights West; Love Where You Live!! Situated in the Heart of Middlesex Centre and a short commute from West London's Riverbend. Quick access to Hwy#402, North & South London with tons of Amenities, Recreation Facilities, Provincial Parks and Great Schools. Award Winning Melchers Developments now offering phase III Homesites. TO BE BUILT One Floor and Two storey designs; our plans or yours, built to suit and personalized for your lifestyle. 40 & 45 homesites to choose from in this growing community!! High Quality Finishes and Attention to Detail; tons of Standard Upgrades high ceilings, hardwood flooring, pot lighting, custom millwork and cabinetry, oversized windows and doors & MORE. Architectural in house design & decor services included with every New Home. Full Tarion warranty included. Visit our Model Homes at 44 Benner Boulevard in Kilworth. NOTE: Photos shown of similar model home for reference purposes only & may show upgrades not included in price. (id:53488)
Sutton Group Pawlowski & Company Real Estate Brokerage Inc.
Exp Realty
20 - 770 Fanshawe Park Road E
London North, Ontario
Welcome to 20-770 Fanshawe Park Road East A beautifully maintained and move-in-ready townhouse in one of North London's most sought-after communities! This spacious 3-bedroom,2.5-bathroom home offers over 1,400 sq ft of comfortable living space, perfect for families, professionals, or investors. Enjoy the warmth of hardwood flooring throughout the main living areas and bedrooms, while all wet areas including the kitchen and bathrooms feature durable tile flooring, all updated in2018. The bright and inviting main floor offers an open-concept layout, complete with a gas fireplace in the living room, a spacious dining area, and a functional kitchen with ample cabinetry and prep space. Upstairs, you'll find three generous bedrooms, including a primary suite with its own private ensuite, plus a second full bathroom for family or guests. A convenient half-bath is located on the main level. Recent mechanical updates include a new furnace, central air conditioning, and hot water tank all installed in 2024, offering efficiency and peace of mind. This well-managed condo complex includes water in the condo fees and access to a community pool perfect for summer enjoyment. Located minutes from top-rated schools, Masonville shopping, parks, trails, and transit, this home combines comfort, convenience, and lifestyle. (id:53488)
Century 21 First Canadian Corp
10580 Culloden Road
Bayham, Ontario
This stunning country retreat boasts a custom-built home of exceptional quality, perfectly situated on a vast lot. The interior showcases an amazing kitchen, complete with custom built cupboards, oversize island and a spacious walk-in pantry, ideal for culinary enthusiasts. The sprawling master bedroom is a serene oasis, featuring a lavish walk-in closet and a luxurious walk-through shower. The generous foyer, mud room and main floor laundry complete the main level. The expansive finished basement offers ample space for family and friends, with multiple bedrooms (some of the rooms could also be used for an exercise room or hobby/craft room) and a lively rec room equipped with a wet bar, perfect for entertaining. The covered deck and extended stamped concrete pad with hot tub provides an inviting outdoor area to unwind. The property also features a massive 50'x31.5' shop, equipped with 30' X 13' man cave, bathroom, 16' X 14' roll up door, in floor heat, 200 amp service, catering to the needs of car enthusiasts. This incredible setup allows for serious projects and meticulous maintenance, all within the privacy of this beautiful country setting. Some additional features are: built -in speakers in basement, en-suite and back porch, In-floor heating in basement, garage and shop, extra insulation in walls including the garage and shop, Many more things could be said about this beautiful property, but words don't do it justice. I'd invite you to visit this property in person and see if it checks your boxes boxes. (id:53488)
RE/MAX Centre City Realty Inc.
7710 Clayton Street
Lambton Shores, Ontario
Unique Residential & Commercial Opportunity in desirable Port Franks! Welcome to this beautifully maintained and updated bungalow nestled in the charming lakeside community of Port Franks. Situated on a quiet treed lot, this property offers incredible potential for homeowners, investors, business owners or a combination to suit any buyer. The spacious main home features a bright and airy open-concept layout boasting a large kitchen loaded with storage, stainless steel appliances and wrap around island with two-tier breakfast bar; 2 bedrooms and 2 full bathrooms including primary suite with walk in closet and spa-like ensuite; living room with laminate flooring; dinette with direct access to the backyard; main floor laundry; and office space with built-in shelving. Enjoy your morning coffee and the sounds of nature in the private treed backyard or on the generous front deck. A large detached garage/workshop has 200amp service, 2-piece bathroom, and sink with counter and shelving providing ample space for hobbies, storage, parking or entrepreneurial use. At the rear of the property, you'll find a two-storey dwelling with two self-contained, and fully furnished apartment units with shared laundry hook-up, including main floor one bedroom unit and upper unit with two bedrooms plus den, kitchen with dishwasher hook-up, along with private deck - ideal for rental income or visits with extended family. Whether you're looking for a peaceful home base, an income-generating property, or a unique business opportunity, this one-of-a-kind property offers endless possibilities in a sought-after location near beaches, trails, and amenities. Dwellings are all well insulated, 2 operate. septic (apartment & shop share one). Updates include: Furnace and A/C 12 yrs, metal roof 10 yrs, shop metal roof 6 yrs, windows and exterior doors 13 yrs, kitchen 13 yrs, main bath 12 yrs, ensuite 7yrs, extension on rear of home 13 yrs, soffit and fascia 13 yrs, gazebo 3yrs (all ages are approximate). (id:53488)
Royal LePage Triland Premier Brokerage
612 Trillium Drive
Southwest Middlesex, Ontario
Escape the loud and busy lifestyle of the city and come see what this 5 ACRE hobby farm has to offer! This 3 bedroom, 2 bath ranch has recently been updated. Newer kitchen with stainless steel appliances, porcelain tiles, quartz countertops, and ample amount of cupboard space. Spacious living room with a bay window and bedrooms with hardwood flooring. High and dry partly finished basement with recroom, laundry area, and tons of storage. Outside, a double wide driveway easily fits 6 vehicles and leads up to the double car garage and covered front porch. Zoned A3 which allows for several different uses. This picturesque property features a large deck that overlooks a pond with mature trees, and a separated section perfect for some livestock - such as sheep grazing. Large shop aprox. 45'x45' with hydro, water and steel roof! No well here - property is conveniently on city water. Several big updates throughout the recent years including furnace (2021), owned HWT, roof, and more. Quick drive to several amenities in nearby towns, 15 min from HWY 401, and 35 minutes to London or Chatham. (id:53488)
Blue Forest Realty Inc.
7 Spruce Crescent
North Middlesex, Ontario
This 1,754 sq. ft., 3-bedroom bungalow offers the perfect blend of comfort, style, and smart design. From the welcoming front porch, ideal for morning coffee or evening chats, to the bright, open-concept interior, every detail is crafted for easy living.The heart of the home is the kitchen, featuring an elegant centre island, a casual dinette, and seamless flow into both the dining room and great room. Whether it's family dinners or entertaining friends, this layout makes every gathering feel effortless.The primary suite is tucked away for privacy, complete with a walk-in closet and a spa-inspired ensuite. On the opposite side of the home, two additional bedrooms create the perfect setup for kids, guests, or a home office.When you choose Saratoga Homes, you're not just buying a house, you're building the lifestyle you've been waiting for. Don't miss your chance to make the Lakeland yours. Ask about our other models and lots are also available in Parkhill, Ilderton and Dorchester. (id:53488)
Sutton Group - Select Realty
1850 Purcell Drive
London East, Ontario
Welcome to 1850 Purcell Drive, a charming and well-maintained bungalow nestled in a quiet, family-friendly pocket of East London. Great proximity to all of your amenities with just being minutes to East Park, the YMCA for family fun and easy highway access. Inside, you're greeted by a bright, front-facing living room with gleaming hardwood floors, perfect for morning light and cozy evenings. The heart of the home is the beautifully updated kitchen (2023), thoughtfully designed with white shaker cabinetry, stylish countertops, a gas stove, farmhouse sink, and sleek stainless steel appliances.The main floor features three well-sized bedrooms and a modern 4-piece bathroom, ideal for growing families or guests. Downstairs, the fully finished lower level offers an abundance of additional living space with an expansive family room with no shortage of room to entertain and gas fireplace. Room for your home office or potential fourth bedroom (just add an egress window), and a newly updated 3-piece bathroom (2023) with a walk-in shower. Step outside through the separate side entrance to your own private backyard retreat complete with landscaping, a fire pit area, storage shed, and a tranquil powered koi pond. Recent updates include: Furnace & A/C (2024) Roof shingles (2016). Whether you're a first-time buyer, a down-sizer, or looking to settle into a family-friendly neighbourhood, 1850 Purcell Drive checks all the boxes. (id:53488)
Keller Williams Lifestyles
Lot 98 Beer Crescent
Strathroy-Caradoc, Ontario
Welcome to The Onyx by Liersch Custom Homes, a thoughtfully designed two-storey home that blends modern style with functional living. Spanning 1,792 sq. ft., this home offers open-concept main floor living with a spacious great room, dining area, and a chef-inspired kitchen complete with island seating and a walk-in pantry. The mudroom, powder room, and direct access to the oversized 18 x 20 garage provide everyday convenience, while the foyer with its dramatic open-to-above design creates a striking first impression. Upstairs, the private primary suite features a large walk-in closet and a spa-like ensuite. Two additional bedrooms each include walk-in closets and share a full bath, while second-floor laundry adds everyday ease. With its balanced layout, stylish details, and practical design, The Onyx delivers the perfect combination of comfort and sophistication. TO BE BUILT! Other lots and designs are available. Price based on base lot, premiums extra. Check out more plans at BUCHANANCROSSINGS.COM ** This is a linked property.** (id:53488)
Blue Forest Realty Inc.
580 Eden Avenue
London South, Ontario
Welcome to 580 Eden Ave, a builder's own masterpiece, loaded with custom upgrades and thoughtful design at every turn. From the moment you arrive, the oversized 3-car drive-through garage and massive driveway with parking for 9 vehicles set the tone for the space and convenience this home delivers. Step inside to find a layout built for both family living and entertaining, with engineered hardwood floors flowing throughout the main and second levels. The heart of the home is the showpiece kitchen, a custom two-toned design with premium cabinetry, a gas stove, pot filler, and stylish finishes. It overlooks the sun-filled great room with its custom-built-ins and electric fireplace, creating a seamless space to gather. A main floor office offers the perfect work-from-home setup or the flexibility of an additional bedroom. Upstairs, every bedroom is its own private retreat with each featuring a walk-in closet and a private ensuite bath. The primary suite boasts an impressive, fully customized walk-in closet and 5 pc en-suite. The fully finished basement adds even more wow-factor, with over 8-foot ceilings, a full wet bar complete with beverage fridge and dishwasher, a spacious rec. room with built-ins and an additional fireplace, a fourth bedroom and a huge cold room for storage. Step outside to your backyard oasis, a covered deck with recessed lighting that flows down to the patio, perfect for summer barbecues and evening entertaining. You will also find a cozy fire pit, a shed and still lots of grass space for children and pets to play. This isn't just a house, it's a rare opportunity to own a truly custom-built home with luxury finishes throughout, crafted for the builder himself. (id:53488)
Blue Forest Realty Inc.
190 Broad Street
North Middlesex, Ontario
THE PERFECT BUNGALOW IN PARKHILL BUILT IN 2023 OFFERING 4 BEDROOMS & 3 BATHROOMS FOR UNDER $700K! Welcome to 190 Broad Street, Parkhill where you have the perfect sized home that would be great for all walks of life. Built in 2023 by Dream Home & TARION Warranted Builder Holman Construction Inc. Great Curb Appeal with large stone bordered gardens and the two tone paver stone double wide driveway leading up to the oversized single attached garage. Step inside to a 1,337 sq ft main floor layout with oversized windows and 9 ft ceilings to give that spacious feel. Open concept great room with kitchen, dining and living. Kitchen offers lots of cabinetry, quartz counters, pantry pullout section, tiled backsplash to ceiling, accent lighting, floating shelves, large center eat-up island and high end appliances. Dining room with sliding door to covered back deck. Living room with gas fireplace and shiplap surround. Accented by barn beam mantle and floating shelves. Spacious primary bedroom with three piece ensuite and walk-in closet. Main floor also offers an office/bedroom and full bathroom with stackable laundry and extra cabinets. The fully finished lower level offers an expansive rec room, two more generous sized bedrooms, full three piece bathroom and utility/storage room. Basement offers larger windows for lots of natural light. Enjoy the 9x9 covered back deck with hookup for Gas line. Glass railing overlooking backyard and the spacious 12x20 paver stone patio. Mature tree offers lots of shade over the fully fenced backyard complete with 8x12 garden shed. The 17 x 21.5 attached garage holds any sized vehicle with lots of room for storage on either side. Parkhill is the perfect small town but only 30 minutes from North London and 15 minutes from Grand Bend & Port Franks. Offering lots of amenities like rec centre, ball diamonds, both elementary and high school, downtown core, grocery store, bank, post office, municipal office, library, social clubs and much more! (id:53488)
RE/MAX Bluewater Realty Inc.
25 Langarth Street W
London South, Ontario
Why rent??? This home with large principle rooms features 4 bedrooms, 2 baths, hardwood floors, main floor laundry, deck, porch, 4 car laneway, and fenced lot. Recent updates include furnace, air conditioning, windows, and shingles. This is a great property for a buyer looking for a comfortable home with a spacious layout and amenities like the large principle room and main floor laundry. Plus having a fenced lot and a generous driveway is a big plus for families or any buyer who enjoys outdoor actgivities. if you are considering renting, why spend *over* $24,000/year when you can get a return by buying this 1985 sqft 1 1/2 storey home? (id:53488)
Century 21 First Canadian Corp
48789 Dexter Line
Malahide, Ontario
Swallow Landing: A fabulous 33 acre property on the North Shore of Lake Erie located just 10 minutes from Port Stanley and 20 minutes from St Thomas. Totally renovated from top to bottom this casual beauty offers 3 bedrooms (main floor primary), 2.5 baths, Granite kitchen, separate living and family rooms and complete privacy with stunning Lake Erie views and Star filled summer nights. The two original barns have been updated and converted for winter boat and trailer storage storage$$ as well as an owners workshop area. There is also a 27X120 greenhouse currently used for landscape plant propagation and additional monthly storage. 16 workable acres and just a minute or two from Port Bruce with Marina for boat launch or docking, public beach and miles of Lake Erie shoreline and great fishing. A Must-See. (id:53488)
Royal LePage Triland Realty
1948 Duluth Crescent
London East, Ontario
Welcome to 1948 Duluth Court, a well-kept family home offering plenty of space and versatility. Inside you will find three comfortable bedrooms on the main level along with a fourth bedroom in the finished basement, perfect for guests, a growing family, or a home office. The home features two full bathrooms, providing convenience for busy mornings and everyday living. The main living spaces are bright and functional, with a layout designed for comfort and easy flow. The basement offers additional living space that can be adapted to your needs, whether as a recreation room, hobby area, or private retreat. A standout feature of this property is the oversized garage, offering plenty of room for vehicles, storage, or entertaining with friends. The yard provides outdoor space to enjoy, while the quiet court location offers privacy and a sense of community. This is a great opportunity to own a practical and inviting home with room for everyone. (id:53488)
The Realty Firm Inc.
111 Willow Drive
Aylmer, Ontario
UNDER CONSTRUCTION with a completion date of January 21, 2026. Freehold (No Condo Fees) 2 Storey Town Interior unit built by Hayhoe Homes features 3 bedrooms, 2.5 bathrooms, and single car garage. The entrance to this home features covered porch and spacious foyer leading into the open concept main floor including a powder room, designer kitchen with quartz countertops and island, opening onto the eating area and large great room with sliding glass patio door to the rear deck. The second level features a spacious primary suite with large walk-in closet and private 3pc ensuite with walk-in shower, along with two additional bedrooms, a 4pc main bathroom, and convenient bedroom-level laundry room. The unfinished basement provides development potential for a future family room, 4th bedroom and bathroom. Other features include, Luxury Vinyl plank flooring (as per plan), Tarion New Home Warranty, central air conditioning & HRV, plus many more upgraded features. Located in the Willow Run community just minutes to shopping, restaurants, parks & trails. Taxes to be assessed. (id:53488)
Elgin Realty Limited
Lot 39 Beer Crescent
Strathroy-Caradoc, Ontario
Welcome to "The Sappire" Crafted by Liersche Custom Homes, this 927 sq. ft. bungalow offers efficient single-level living with thoughtful design. The open-concept kitchen, dining, and living spaces create a welcoming flow, while two comfortable bedrooms are tucked away for privacy. A full bathroom, laundry, and a one-car garage complete this stylish and accessible homeideal for downsizers or first-time buyers. TO BE BUILT! Other lots and designs are available. Price based on base lot, premiums extra. Check out more plans at BUCHANANCROSSINGS.COM ** This is a linked property.** (id:53488)
Blue Forest Realty Inc.
Lot 38 Beer Crescent
Strathroy-Caradoc, Ontario
Welcome to "The Emerald." Crafted by Liersche Custom Homes, this 1,570 sq. ft. two-storey design combines modern functionality with family-friendly living. The main floor offers an open-concept kitchen, dining, and living area, plus a convenient half bath, mudroom, and indoor garage access. Upstairs, the spacious primary bedroom includes a private 4-pc ensuite and walk-in closet, joined by three additional bedrooms, a full 4-pc bath, and laundry for ultimate convenience. TO BE BUILT! Other lots and designs are available. Price based on base lot, premiums extra. Check out more plans at BUCHANANCROSSINGS.COM ** This is a linked property.** (id:53488)
Blue Forest Realty Inc.
Lot 81 Beer Crescent
Strathroy-Caradoc, Ontario
Welcome to "THE GARNET," a stunning raised ranch crafted by Liersche Custom Homes offering 2,118sqft. of finished living space. Be greeted when you walk inside the front foyer by the open-concept main floor features a stylish kitchen with an island overlooking a bright dining and great room. Enjoy a main floor 4pc bathroom plus a versatile bedroom. Upstairs holds the private primary suite with an ensuite and a walk-in closet. The finished basement adds a spacious rec room, two more bedrooms, a full bath, and a dedicated laundry. Complete with an attached garage and a welcoming front porch, this home is the perfect mix of style, comfort, and function, ready for you to move in! TO BE BUILT! Other lots and designs are available. Price based on base lot, premiums extra. Check out more plans at BUCHANANCROSSINGS.COM ** This is a linked property.** (id:53488)
Blue Forest Realty Inc.
Lot 80 Beer Crescent
Strathroy-Caradoc, Ontario
Liersche Custom Homes presents "THE TOPAZ." This 1,302 sq. ft. raised ranch blends comfort and flexibility across two finished levels. The main floor features an open concept bright living and dining area, modern kitchen, 4 pc bathroom and a private bedroom located at the back of the home. Upstairs, you will find 2 additional bedrooms, 4 pc bath and a laundry room. This home is perfect for growing families or those who love to entertain. TO BE BUILT! Other lots and designs are available. Price based on base lot, premiums extra. Check out more plans at BUCHANANCROSSINGS.COM ** This is a linked property.** (id:53488)
Blue Forest Realty Inc.
148 Elliott Trail
Thames Centre, Ontario
148 Elliott Trail, a stunning red-brick home located in the desirable Trails of Wye Creek neighbourhood in Thorndale, Ontario. This inviting 4 bed, 4 bath home boasts over 4000 sq. feet with a 3 car garage, perfect for those with multiple vehicles. Prepare to be captivated by the large family room, boasting a cozy gas fireplace and beautiful views through expansive windows that overlook your personal backyard paradise. The open-concept layout effortlessly blends socializing and functionality with the well-appointed kitchen, complete with ample storage, large counter space, and a convenient eat-in island. The main floor conveniently accommodates a laundry area. Upstairs, three out of the four bedrooms offer spacious walk-in closets, while the fourth bedroom features a charming alcove perfect for creating a separate workspace. The primary bedroom boasts its very own private 4-piece ensuite. Venture downstairs to discover a fully finished recreational space, complete with an elegant bar area. A finished den offers endless possibilities as a playroom, home gym, or whatever suits your imagination. With the powder room and three additional storage spaces, there's no need to clutter up your 3-car garage with miscellaneous items. Outside, revel in the delights of the fully fenced yard, where you can luxuriate in the allure of the in-ground pool or unwind by the cozy fire pit. For those in need of extra storage or workspace, a handy shed awaits your convenience. (id:53488)
RE/MAX Centre City Realty Inc.
42197 Mcbain Line
Central Elgin, Ontario
Move-in ready, the 'Trentwood' bungalow by Hayhoe Homes features 3 bedrooms (2+1), 3 bathrooms, and a bright open-concept main floor layout with 9' ceilings, hardwood and ceramic flooring, and a great room with gas fireplace. The kitchen offers quartz countertops, tile backsplash, large pantry, and island, opening to the dining area with patio doors to a rear deck with gas BBQ hookup. The main floor includes a spacious primary suite with walk-in closet and ensuite with double sinks and tiled shower, a second bedroom, full bathroom, and convenient laundry room. The finished basement adds a large family room, third bedroom, and bathroom. Located in the desirable Lynhurst Heights community close to London, highway access, and just minutes to local parks, grocery stores, and restaurants. Includes a double garage, covered front porch, central air & HRV, Tarion warranty, and numerous upgrades throughout. Taxes to be assessed. (id:53488)
Elgin Realty Limited
10 Columbus Court
Central Elgin, Ontario
Move-in ready and built by Hayhoe Homes, this beautifully finished semi-detached bungalow is located in the sought-after Lynhurst Heights community at the end of a quiet cul-de-sac, backing onto green space. It offers open-concept, single-floor living with 3 bedrooms (2+1) and 3 bathrooms, including a private 3-piece ensuite. The main floor features 9' ceilings, luxury vinyl plank flooring, and a designer kitchen with quartz countertops, tile backsplash, a central island, and pantry -- all opening to a spacious great room with a cathedral ceiling, fireplace, and patio door leading to a rear deck. A second bedroom, full bathroom, and laundry room complete the main floor. The finished basement includes a large family room, third bedroom, full bathroom, and generous storage space. Additional features include a single-car garage, covered front porch, central air, HRV system, Tarion New Home Warranty, and numerous upgrades throughout. Ideally situated with easy access to London and close to parks, shopping, and restaurants. Taxes to be assessed. (id:53488)
Elgin Realty Limited
289 Fairhaven Circle
London East, Ontario
Charming Home with Room to Grow in a Great London Neighbourhood. Welcome to this well-maintained home nestled on a mature, tree-lined street in beautiful London. With a long, paved driveway that fits up to 4 cars and an extra-large single garage (13 x 24.6), theres plenty of space for parking and storage. Enjoy outdoor living with a fully fenced backyard, a private patio, and a covered front porch perfect for relaxing. The home and garage both feature a recent roof, offering peace of mind for years to come.Inside, you'll find a bright bay window in the kitchens eating area, and hardwood flooring throughout the living room and all three cozy bedrooms. The main 4-piece bath is conveniently located. The lower level offers great additional living space with a rec room featuring 3 large windows, a 3-piece bath, laundry area with newer washer and dryer, plus an upright freezer. Located in a friendly, established neighbourhood close to schools, parks, transit, and shopping, this home offers a perfect blend of charm and convenience. Whether you're starting out, slowing down, or looking for a smart investment, this is a fantastic opportunity to enjoy the London lifestyle. (id:53488)
Exp Realty
520 Canterbury Road
London North, Ontario
Within 500 metres of University Hospital and Western University, 520 Canterbury is the ideal location for the working professional with intent to walk to work, while enjoying an upscale living experience! This 3 bedroom+ family home has been totally renovated from top to bottom and down to the studs, with high end amenities throughout and a modern, thoughtful design bringing form and function to the forefront. Warm, natural hardwood grounds the open concept living area, which centres around the heart of the home: the two tone Chef's kitchen with quartz counters, new stainless appliances, a walk-in pantry, a plethora of storage and working spaces to make entertaining a dream. Expansive dining and great room with a focal gas fireplace, a front den that could be easily converted to a 4th bedroom, and a convenient mudroom with built-ins house the washer and dryer. Lastly, a main floor master with luxury ensuite and views to the 240' deep rear and private yard. An open strung staircase leads to the two second floor bedrooms joined by a cheater ensuite. The finished lower level includes vinyl plank flooring, an exceptionally large egress window, allowing options for different uses and configurations. Upgraded James Hardie board, maintenance free exterior, all new windows, and doors, new HVAC and electrical make this home comparable to a new build and is turn key! The home has the added bonus of building a backyard home or office residence with income earning potential! Fully serviced with water, sanitary and electrical in place, 2 and 3 bdrm plans are available on request! This property offers the ultimate live/work/play experience and could be yours today! (id:53488)
Royal LePage Triland Realty
Lot 23 Linkway Boulevard
London South, Ontario
NOW SELLING IN RIVERBEND! Everton Homes presents The Belle with luxurious finishes and over 1800sf of living space! This 3 bedroom, 2.5 bath home will be ready for you to enjoy in this sought after Eagle Ridge community in Riverbend. Primary bedroom with spa like ensuite & walk-in closet, 2 additional bedrooms, open concept main floor design, plus options for a finished lower level with a separate entrance for in-law capability or home business or an option for a den / office for those who work from home. Don't miss this opportunity to construct your dream home with a reputable builder with 15 years experience! Located in a beautiful neighbourhood surrounded by trails, top school district and countless amenities! (id:53488)
Century 21 First Canadian Corp
449 Talbot Street
St. Thomas, Ontario
This mixed-use commercial property at 449-453 Talbot Street in the heart of Downtown St. Thomas presents a prime investment opportunity, offering the option of commercial space with vacant possession on closing or a fully tenanted building. Zoned C2, the property features an 8000 sq. ft. ground-floor commercial unit at 449 Talbot Street along with seven spacious loft-style residential units at 453 Talbot Street, each with separate hydro meters, hot water tanks, furnaces, and central air. With a gross annual rental income of $184,530, strong visibility, and excellent accessibility in a rapidly growing community, this property delivers solid returns and future growth potential. Extras: possibility of retail business for sale. (id:53488)
Royal LePage Triland Realty
1226 Honeywood Drive
London South, Ontario
TO BE BUILT!! THE BEST VALUE ON THE MARKET! Welcome to The Origin Homes. Proudly situated in Southeast London's newest development, Jackson Meadows. This ORGIN model is an embodiment of luxury, showcasing high-end features and thoughtful upgrades throughout. From its impressive exterior with a balcony featuring glass railing and accessible from the primary suite. The separate entrance leading to basement. This home is designed for both elegance and functionality. Boasting a generous 1816 square feet and the Origin offers 3 bedrooms and 2.5 bathrooms. Inside, the home is adorned with luxurious finishes and features that elevate the living experience. High gloss cabinets, quartz countertops and backsplashes, soft-close cabinets, a sleek linear fireplace and pot lighting. Other models and lots are available, ask for the complete builder's package. (id:53488)
Streetcity Realty Inc.
1164 Honeywood Drive
London South, Ontario
Welcome to this beautifully crafted Flagship Model by The Signature Homes, located in the desirable new community of Jackson Meadows in Southeast London. Offering just over 1,800 sq. ft. of thoughtfully designed living space above grade, this home is perfect for families seeking style, comfort, and functionality.The main floor features an open-concept layout with a bright great room, dining area, and a chef-inspired kitchen complete with quartz countertops, quartz backsplashes, soft-close cabinetry, stainless steel appliances, and a large pantry. A convenient powder room completes the level.Upstairs, enjoy four spacious bedrooms and two full bathrooms, including a private ensuite in the primary suite, plus the added convenience of a second-floor laundry.The lower level remains unfinished, offering buyers the flexibility to design future living space enhanced by a separate side entrance, ideal for a recreation area, in-law suite, or potential rental.With modern finishes, flexible closing options, and a brand-new elementary school already open within the community, Jackson Meadows is the perfect place to call home. (id:53488)
Shrine Realty Brokerage Ltd.
35 Inkerman Street
St. Thomas, Ontario
Presenting an exceptional investment opportunity with this well-maintained Up and down duplex in a convenient location in St. Thomas, offering proximity to essential amenities. This versatile property provides numerous possibilities whether as a full investment or owner-occupied with rental income the choice is yours. The fully renovated (includes new wiring, windows, all new appliances) main floor 3-bedroom unit (2025) is vacant, ready for owner-occupied or set to your own rent pricing, complete with an outdoor deck (2025) with a good-sized yard. The upper unit was update in 2010 with all new wiring (2010), drywall (2010), all windows (2010) Kitchen (2010) and bathroom (2010), also contains 3 bedroom unit 2 entrances, complete with an upper deck perfect for barbecuing, currently rented for $1,100 plus hydro and water (tenant aware that it's due for a rent increase).Separate hydro and separate water meters. 2 water heaters are owned. Newer water line and sewer pipe from road to house approx in 2022-2023. Furnace October 2024. Main roof has new shingles in 2023. (id:53488)
Royal LePage Triland Realty
16 - 700 Osgoode Drive
London South, Ontario
Fully Renovated 5-Bedroom Townhome in South London! Welcome to Unit 16 at 700 Osgoode Drive a beautifully renovated, open-concept townhome offering 5 bedrooms and 3 bathrooms. The main floor features modern finishes, new flooring, and a bright living/dining area that flows into the updated kitchen with sleek cabinetry, tile backsplash, and brand-new stainless steel appliances. Upstairs offers 4 spacious bedrooms and updated baths, while the finished lower level includes a 5th bedroom with its own 3-piece bathroom perfect for guests, extended family, or a private home office. Move-in ready with new appliances and updates throughout, this home is ideally located near White Oaks Mall, schools, parks, transit, and quick access to Highway 401 & 402. A fantastic option for families, professionals, or investors alike. (id:53488)
Initia Real Estate (Ontario) Ltd
121 Holloway Trail
Middlesex Centre, Ontario
TO BE BUILT. Welcome to the NEW MEAGHER layout at a NEW PRICE by Vranic Homes. Almost 2300 sq ft of beauty and luxury. This 2 storey 4 bedroom home in beautiful Clear Skies is available with closing in early to mid 2026. Come and select your own finishings, and don't wait our special pricing is first come first served. Quartz counters throughout, plus design your own kitchen with our design consultant! See documents for a list of standard features. Visit our model at 133 Basil Cr in Ilderton, open Saturdays and Sundays from 2-4 or by appointment. Other models and lots are available, ask for the complete builder's package. (id:53488)
Century 21 First Canadian Corp
176 Holloway Trail
Middlesex Centre, Ontario
TO BE BUILT. This custom designed one floor by former Home Lottery Builder Vranic Homes encompasses all the features you want in your one floor: spacious, open concept, backing onto protected green space on a premium pie shaped lot. Tandem third garage for the workshop enthusiast! As a special incentive the basement will be completely finished to our standard specs; main floor has upgrades included in the price, including engineered hardwood flooring. Visit our model at 133 Basil Cr in Ilderton, open Saturdays and Sundays from 2-4 or by appointment. Other models and lots are available, ask for the complete builder's package. (id:53488)
Century 21 First Canadian Corp
9 Ardsley Road
London North, Ontario
Don't miss your chance! This is one of the most affordable homes in the Northwest London neighbourhood of White Hills. This 3 bedroom, 1.5 bath Semi-Detached home, with no condo fees, is a rare find for first-time buyers looking to step into home ownership with confidence, Western University students or a smart addition to any investors portfolio. The main floor features a bright and welcoming living space with large windows that allow natural light to flood in. The updated kitchen (new LVP floors just installed) offers ample storage and is open to the dining room perfect for casual family dinners or hosting friends. There's also a 2-piece bath for added convenience. Upstairs, you'll find three generous bedrooms, including a spacious primary suite with plenty of closet space. The 3-piece family bath is clean, modern, and recently updated. The finished lower level provides additional living space with a cozy rec room ideal for movie nights, a kids' play area, home gym, or even a home office setup. Step outside to your private, fully fenced backyard a rare feature in this price range! Bonus: Furnace and A/C replaced in 2019, upgrades for 2020: both bathrooms with vanities, tile floors, lower level carpeting and stairs. This home offers excellent value and location, all with no condo fees to worry about! Schedule a visit today! (id:53488)
Blue Forest Realty Inc.
302 Egerton Street
London East, Ontario
Fantastic investment opportunity in the heart of London - All brick Duplex is currently being used as a Triplex - Annual income of +$60,000 delivering a +10% CAP RATE! The upper unit features 3 bedrooms and 1 bath, rented at $1,800/month to month plus hydro. The main floor 2-bedroom, 1-bath was rented for $1,750/month inclusive, currently vacant. The lower level offers a 2-bedroom, 1-bath unit currently rented at $1,550/month, inclusive month-to-month. A great choice for first-time investors or those looking to expand their portfolio, don't miss out! Each unit has its own private entrance and in-suite laundry, plus there are two hydro meters, one furnace, ample rear parking, and a tankless water heater for added energy efficiency. Please note: listing photos were taken when units were vacant. (id:53488)
Century 21 First Canadian Corp
Thrive Realty Group Inc.
62 Crestview Drive
Middlesex Centre, Ontario
Welcome to Your Dream Home in Edgewater Estates Nestled in the prestigious Edgewater Estates, this exquisite 2-storey home blends luxury with comfort, offering 4 spacious bedrooms and elegant living throughout. Step into a bright and inviting space adorned with Wood slat feature walls that create a modern yet warm atmosphere. The gourmet kitchen is a true chef's dream, featuring high-end appliances and a rare walnut tabletop, complemented by sleek porcelain countertops that elevate your cooking experience. Whether you're preparing a family meal or hosting friends, the hardwired ceiling speakers in the family room and kitchen will ensure a harmonious ambiance for every occasion. Step outside to your own private sanctuary an in-ground, heated saltwater pool surrounded by a fully fenced yard for maximum privacy. The pool house includes its own washroom and shower, providing both convenience and luxury for your gatherings. The 24-foot wide double car garage offers ample space for vehicles and storage, adding practicality to this stunning residence. Located in one of Komoka's most sought-after neighborhoods, this home is just minutes from local amenities, providing the perfect balance of serene living and convenience. After a long day, unwind in your luxurious soaker tub, complete with an on-demand hot water tank for the ultimate relaxation. This is a rare opportunity to own an exceptional home in Edgewater Estates. Contact us today to schedule your private tour and experience all the beauty this home has to offer! (id:53488)
Royal LePage Triland Realty
218 Woodstock Street N
East Zorra-Tavistock, Ontario
Step inside this stunning Victorian-style residence, a true work of art crafted by master builder and former Tavistock resident, John K. Lemp. Steeped in history and character, this home showcases the timeless beauty of Victorian architecture, blended seamlessly with modern comforts and thoughtful updates. Situated on a generous 63x297 lot, the property offers both privacy and space to enjoy outdoor living at its finest. From the moment you enter, you'll be captivated by the ornate woodwork and meticulous craftsmanship that give this home its museum-worthy charm. Generous in square footage, the layout is both elegant and functional, perfect for hosting gatherings, entertaining guests, or enjoying family moments. The 2011 addition adds a wonderful contemporary touch, featuring in-floor heating, a full bar, and an oversized games room that opens onto the backyard retreat. Step outside and you'll discover your own private oasis: a 20x40 concrete pool, ideal for hot summer days, surrounded by space for lounging and entertaining. In the evenings, gather around the custom fieldstone fire pit in the outdoor living area for campfires under the stars. Inside, you can cozy up beside one of three fireplaces (one wood-burning, two gas) or unwind with a good book in the front parlour, a perfect space for quiet reflection. Every corner of this home has been carefully designed to strike a balance between comfort, beauty, and practicality. This residence has also been thoughtfully maintained with key updates, including 200 amp electrical service (1983), windows (2009), an on-demand water heater (2010), a furnace (2010), a durable steel roof (1995), and a striking new Accoya wood gable at the front built to match the original piece for piece. With its rich history, exceptional craftsmanship, and inviting modern features, this home is more than just a place to live, its a place to create memories for generations to come. (id:53488)
RE/MAX Centre City Realty Inc.
86 Jennifer Gardens
London North, Ontario
Welcome to 86 Jennifer Gardens, a home that blends timeless charm with modern comfort in the highly sought-after community of Stoneybrook Heights. Known for its tree-lined streets, top-ranked schools, and close proximity to Masonville Mall, shops, dining, and scenic walking trails, this is one of North London's most desirable neighbourhoods. Families and investors alike will appreciate the size, location, and potential of this impressive 2-storey property. Set on a spacious, landscaped lot, this 4-bedroom, 2.5-bath home offers over 1,900 sq. ft. above grade plus a large unfinished basement ready for your vision. Step inside and you're greeted by a hardwood staircase, French doors, and classic wainscoting that set a tone of warmth and sophistication. The main level is designed for both everyday living and entertaining, featuring a formal dining room with natural hardwood flooring, a sunlit living room with bay windows, and a family room highlighted by a brick-surround fireplace. The spacious eat-in kitchen offers plenty of room for family meals, with direct views of the backyard. A main floor laundry/mudroom with garage access and a powder room add convenience to this thoughtful layout. Upstairs, all-new luxury vinyl plank flooring ties together four generously sized bedrooms. The primary retreat includes a walk-in closet and a private 4-piece ensuite, while the remaining bedrooms share a large main bath. The lower level is a blank canvas, ideal for creating additional bedrooms, recreation space, gym, home theatre, or even the potential to add an income-generating suite. Outdoors, the backyard is perfect for entertaining, featuring a large deck, landscaped grounds, and a mature shade tree that adds privacy and character. From its classic design to its unbeatable location, 86 Jennifer Gardens is more than a house, it's an opportunity to create the lifestyle you've been looking for in one of London's most enduring neighbourhoods. Don't wait, book your showing today! (id:53488)
Team Glasser Real Estate Brokerage Inc.
Royal LePage Triland Realty
9936 Ontario Street
Lambton Shores, Ontario
Seize this opportunity to own a piece of history in beautiful Port Franks! This picturesque log cabin is nestled on a mature treed lot and features all the conveniences of modern day living. The generous main floor boasts a cozy dining/sitting room with exposed beams, hardwood flooring and gas fireplace; double height family room with log interior walls, vaulted ceilings, sky lights, grand wooden open riser staircase, and gas fireplace; eat in kitchen with updated appliances (2019) and island with breakfast bar; updated bathroom and large foyer. The upper level boasts full views of the family room with updated main bathroom including tiled shower with glass enclosure, double sinks and stand alone soaker tub and 3 generous bedrooms including primary with vaulted ceilings, double closets and sky light. The entire home is surrounded by wrap around porches and decks with stunning landscaping and hot tub all with privacy from the mature trees. The expansive treed lot spans 198 ft front by 247ft depth. Large triple car detached garage is perfect for parking or hobbiest. Outdoor features include generous driveway with room for RV/boat parking, fire pit, irrigation system (2020), and 2 sand points which provide water for the lawn and gardens. Luxury vinyl flooring (2022), painted (2022), electrical for hot tub, and electrical for generator. Wonderful location being walking distance to 3 marinas, community centre, playground, trails and library and in close proximity to private Port Franks beach, golf coarse and restaurants. (id:53488)
Royal LePage Triland Premier Brokerage
1196 Honeywood Drive
London South, Ontario
TO BE BUILT- The Custom home "The EMPAIRE" model From Origin Homes. proudly situated in South East London's newest development, Jackson Meadows. This model is an embodiment of luxury, showcasing high-end features and thoughtful upgrades throughout. The separate entrance leading to abasement. Boasting a generous 2200 sqft, The Origin offers4 bedrooms and 3.5 bathrooms. Inside, the home is adorned with luxurious finishes and features that elevate the living experience. High gloss cabinets, quartz countertops , backsplashes, soft-close cabinets, fireplace, pot lighting and much more. COME AND SEE WHAT THIS INCREDIBLE HOME HAS TO OFFER. (id:53488)
Streetcity Realty Inc.
Contact Melanie & Shelby Pearce
Sales Representative for Royal Lepage Triland Realty, Brokerage
YOUR LONDON, ONTARIO REALTOR®

Melanie Pearce
Phone: 226-268-9880
You can rely on us to be a realtor who will advocate for you and strive to get you what you want. Reach out to us today- We're excited to hear from you!

Shelby Pearce
Phone: 519-639-0228
CALL . TEXT . EMAIL
Important Links
MELANIE PEARCE
Sales Representative for Royal Lepage Triland Realty, Brokerage
© 2023 Melanie Pearce- All rights reserved | Made with ❤️ by Jet Branding
