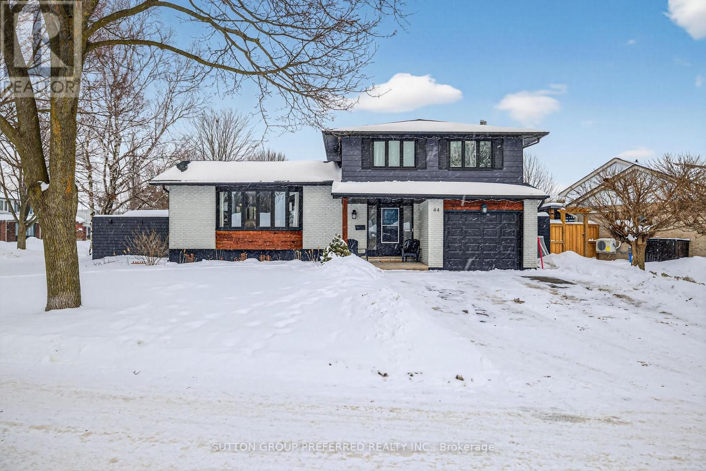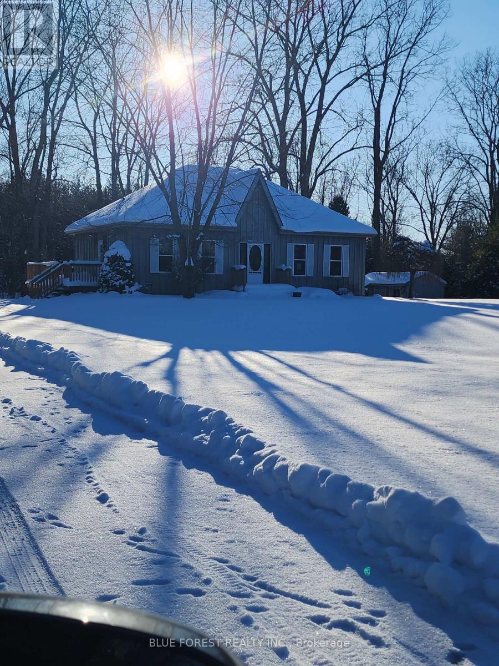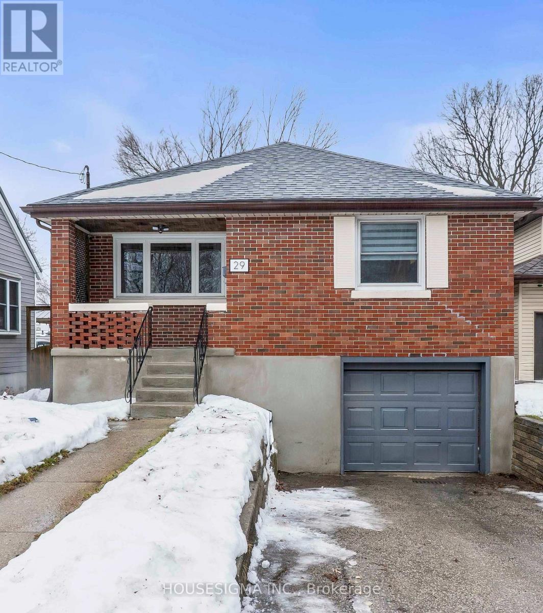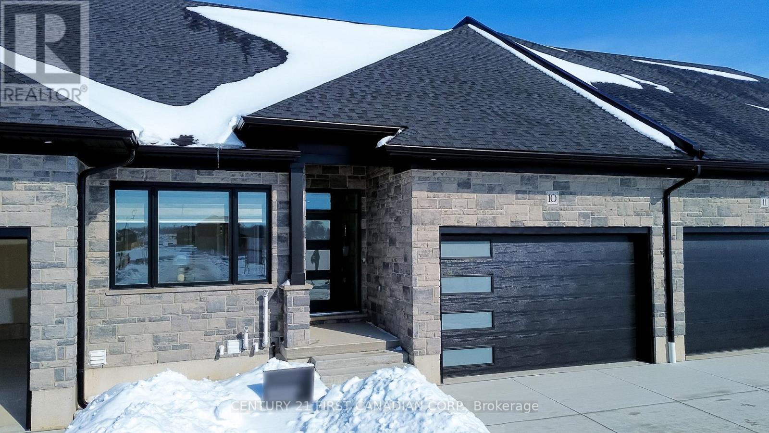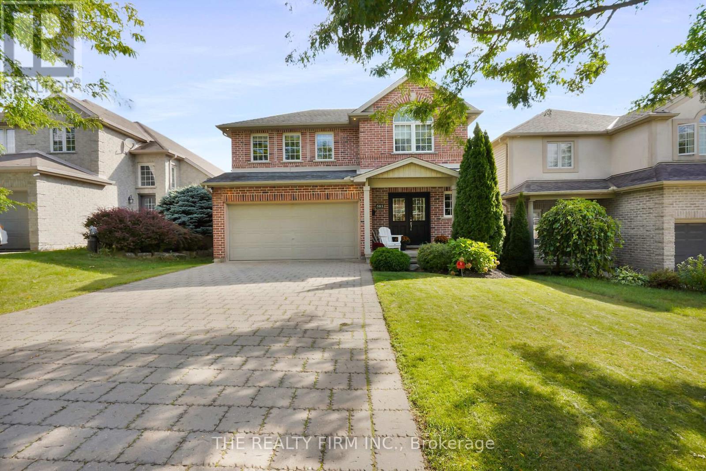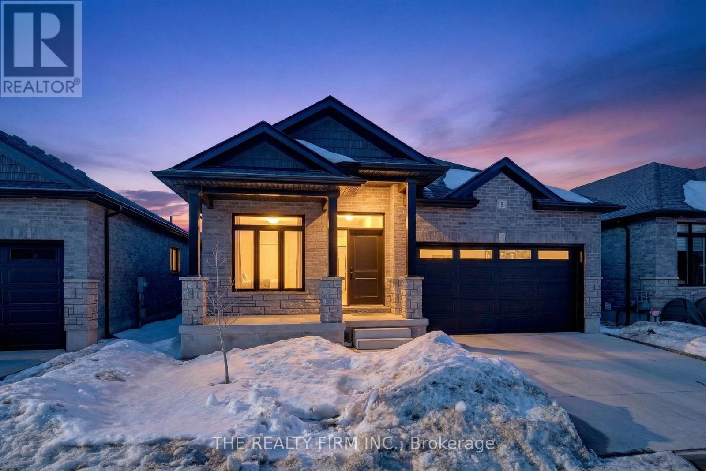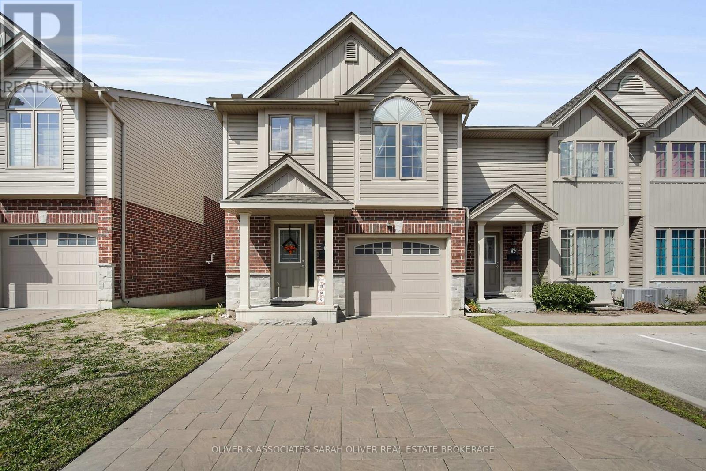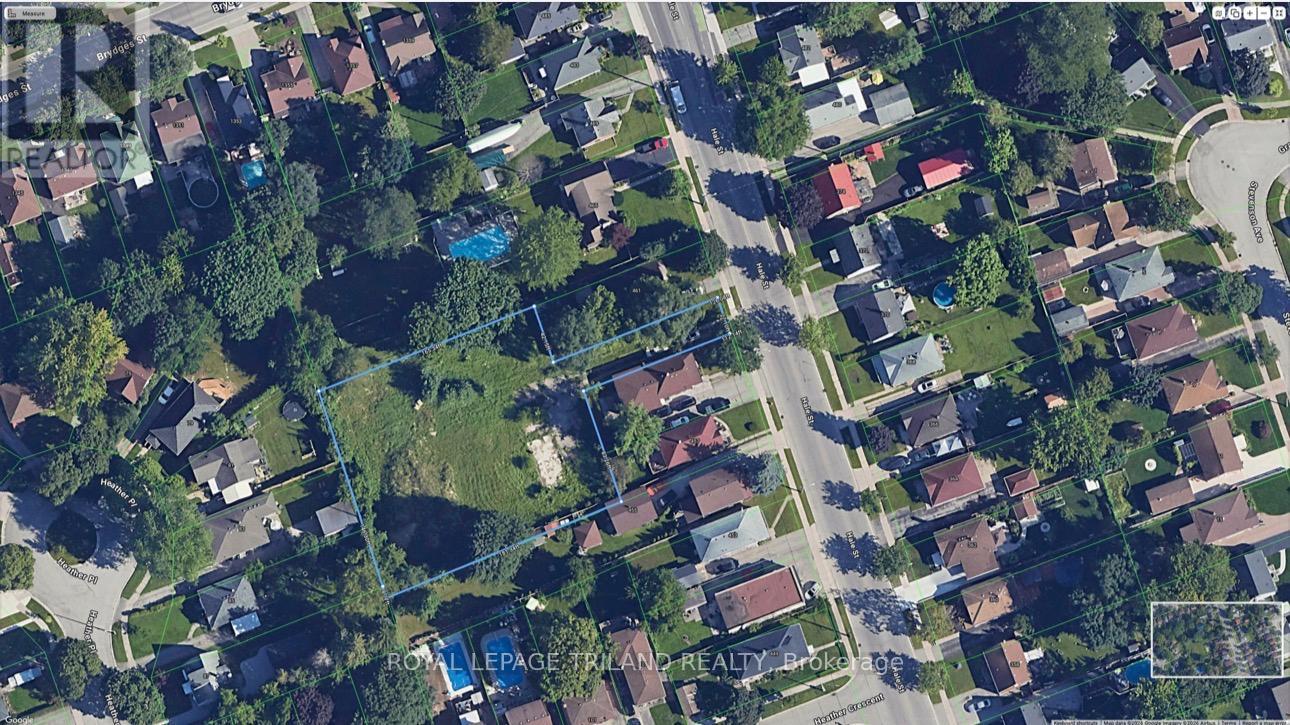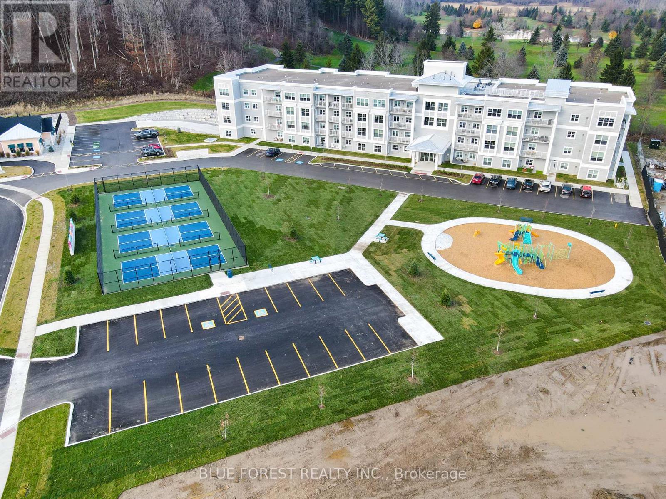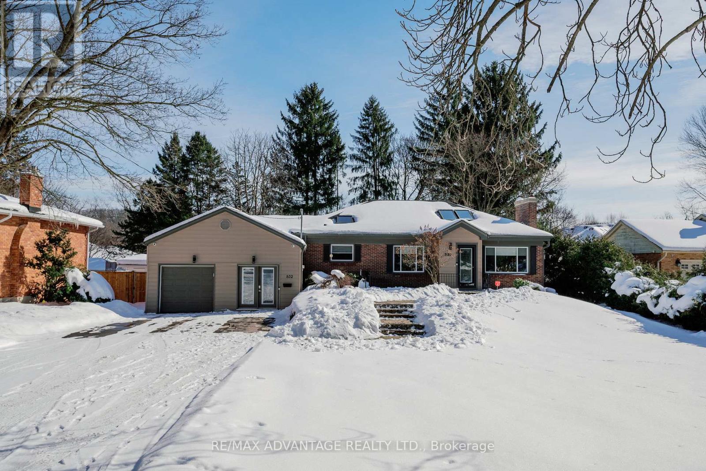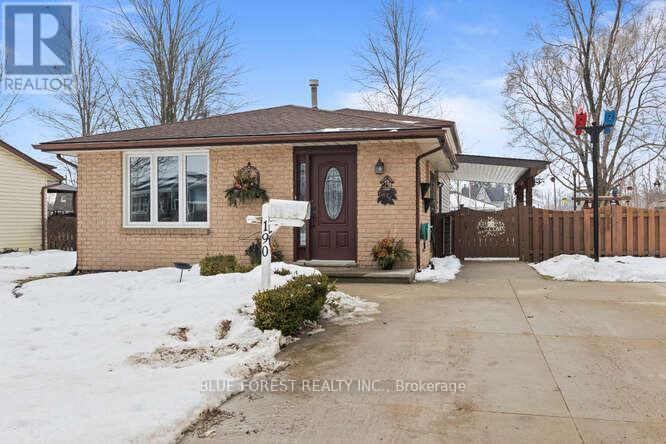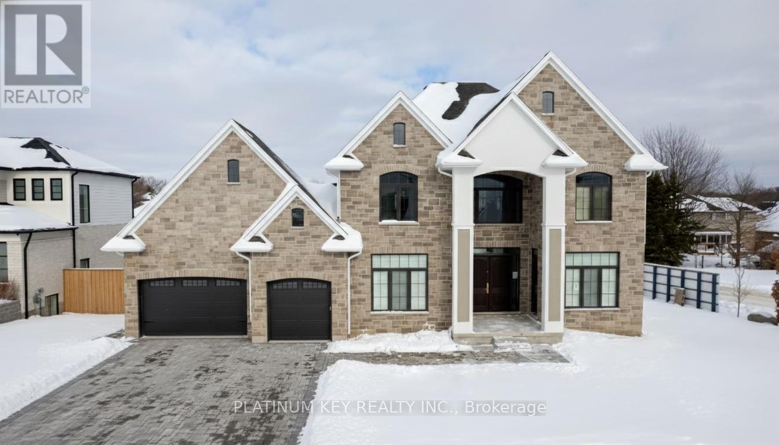44 Cumberland Crescent
London North, Ontario
Welcome to 44 Cumberland Crescent - a wonderful 5-level updated side-split with attached garage, ideally located on a quiet, preferred crescent in desirable Stoneybrook in London. This well-maintained home features a spacious and inviting foyer and a bright formal living room highlighted by a charming bay window. The open-concept dining area flows seamlessly into the updated kitchen, complete with an island and sliding door access to the rear deck - perfect for everyday living and entertaining. Upstairs offers three generously sized bedrooms, including a primary bedroom with convenient cheater ensuite privileges. The welcoming family room features a cozy gas fireplace and newer garden doors leading to the backyard. The fourth-level rec/home theatre room provides excellent additional living space, while the sought-after fifth level offers a bonus office and abundant storage. Step outside to enjoy the pool-sized, fully fenced yard complete with a large deck and an impressive flagstone patio - ideal for relaxing or hosting gatherings. Ideally situated close to excellent schools, parks, shopping, and all North London amenities, this is a fantastic opportunity to own in one of the city's most established and sought-after neighbourhoods. (id:53488)
Sutton Group Preferred Realty Inc.
36259 Gore Road
South Huron, Ontario
Amazing opportunity to own your own vacation haven, or a secluded year-round primary residence just minutes from Grand Bend. This property offers just uder 4 acres of sprawling and treed space with amazing sunsets. Lovely board and batten home offers 3+2 bedrooms and 2 full baths with additional finished space in the lower level. (id:53488)
Blue Forest Realty Inc.
29 Giles Street
London East, Ontario
This move-in-ready detached 3-bedroom home is updated throughout, sits on a rare deep lot with no rear neighbour, and includes an attached garage with convenient inside entry. The main floor features a spacious living room with refinished hardwood floor, two bedrooms including a primary with walk-in closet, an updated kitchen with island, stainless steel appliances, and quartz countertops, and a designated dining area. The finished basement adds flexible living space, including a family room, an additional bedroom (or great office), and a laundry room. Recent updates include roof shingles, central air, updated flooring, refinished hardwood, kitchen improvements, appliances, windows, owned on-demand hot water tank, and fresh paint throughout. Set on a expansive lot with mature trees, a large deck, and backyard access to Elgin Street, which is ideal for storing a boat, RV, or trailer. You'll have Saint Julien Park just beyond your backyard with access to the Thames Valley Parkway. This home is close to schools, shopping, restaurants, and downtown London, with just a quick commute to St. Thomas. Opportunities like this don't last - book your showing today! (id:53488)
Housesigma Inc.
10 - 32 Postma Crescent
North Middlesex, Ontario
Move In Ready! Enjoy easy, modern living in the sought-after Ausable Bluffs community of Ailsa Craig. Built by Morrison Homes, this beautifully finished single-floor freehold condo blends thoughtful design with everyday comfort in a low-maintenance setting. This well-appointed interior unit features an inviting open-concept main floor with 2 spacious bedrooms and 2 full bathrooms. The kitchen is tastefully designed with quartz countertops, stylish cabinetry, and contemporary finishes, opening seamlessly into the bright living and dining area - perfect for both relaxing and entertaining. The main floor offers a desirable carpet-free layout for easy maintenance and clean, modern appeal. The finished basement expands the living space with a generous recreation room, third bedroom, and a 4-piece bathroom - ideal for guests, a home office, or a private retreat. Enjoy the benefits of condo living while maintaining the feel of a freehold home. The common element fee includes full lawn care, snow removal, common area maintenance, and management fees. A fantastic opportunity to own a turnkey home in the heart of Ailsa Craig's growing Ausable Bluffs community. Property tax and assessment not yet set. (id:53488)
Century 21 First Canadian Corp.
581 Clearwater Crescent
London North, Ontario
This stunning 2-storey executive home is perfectly tucked away on a quiet crescent in the highly desirable Uplands neighbourhood. Move-in ready, its the ideal family home with a spacious, functional layout.The open-concept chefs kitchen boasts a large sit-up island, quartz countertops, and seamlessly connects to the family room - perfect for both everyday living and entertaining. Updated flooring runs through out the main level, and sliding doors off the kitchen open to a private backyard featuring a two-tiered deck and mature trees. Upstairs, you'll find three generously sized bedrooms with excellent closet space. The primary suite includes a private ensuite in addition to the shared bath on the second floor. The finished lower level adds even more living space with a large rec room. Located close to top-rated schools, the YMCA, library, Western University, scenic trails, and just steps from Northbrook Park - this home truly offers it all. A rare gem in one of Londons most sought- after communities (id:53488)
The Realty Firm Inc.
8 - 383 Daventry Way
Middlesex Centre, Ontario
Welcome Home! Move-in ready and packed with upgrades, this stunning bungalow offers 1,397 square feet on the main floor plus a fully finished basement in one of the most desirable pockets near London. Built in 2021 by Werrington Homes this shows like a model home. Step inside and you're greeted with 9-foot ceilings, quartz counters, engineered hardwood flooring, and a wide-open layout that flows from the great room with gas fireplace into your chef's kitchen and dining area. The kitchen features high end appliances (Bosch dishwasher, GE gas stove, Samsung fridge) and a tiled in backsplash. Two bedrooms on the main floor, Hunter Douglas blinds, and extra-tall doors deliver that luxury touch. The large primary bedroom features a walk in closet and a spacious ensuite bathroom. The glass walk in shower and a double vanity is well designed. This home boasts a main floor laundry. An open iron railing staircase leads you the finished basement. Downstairs, enjoy the 8 ft ceilings with an oversized rec room, 3rd bedroom, full bathroom, and loads of storage. There are endless options for the lower level. From a home theatre room to a potential 4th bedroom, home office, or gym, it's finished for any lifestyle. Carpet free home! Outside, relax on the covered front porch or fire up the BBQ on your private rear patio with built in gas line. Location is a major win here! Komoka/Kilworth is stunning - offering boutique shopping, grocery, schools, golf, a state-of-the-art YMCA, and quick access to Highway 402. You're steps from Komoka Provincial Park, where forest trails, river views, and year-round outdoor adventure await. Minutes away from London's west end - makes this perfect for those looking to relax and enjoy the nature while being in close proximity to Riverbend, Hunt Club and London. This is a small-town setting with big lifestyle value. Stylish, spacious, and surrounded by nature. Perfect for professionals, families, retirees who want a premium lifestyle. (id:53488)
The Realty Firm Inc.
85 - 1010 Fanshawe Park Road E
London North, Ontario
Nothing short of sophisticated affordability, exceptional quality and design located at the edge of North London's popular neighborhood known as North Ridge. This POPULAR WESTERDAM, offers 1747 sq ft of quality living space. End Unit. Multi level floor plan w/Single car attached garage, double wide driveway & inside entry,3 bedrooms, large master w/ 3pc Ensuite, finished family room with walkout/separate entrance , open concept kitchen/living room, 16 x 12 deck backing on to a beautiful RAVINE, high quality standard finishes and upgrades like Plank Laminate floors, ceramic tile, quartz counters, , upgraded carpet and under-pad. 3 Stainless appliances This unit has immediate possession and low condo fees of only $278.00 per month. Great location, close to UWO and University Hospital, Fanshawe College and London Airport. (id:53488)
Oliver & Associates Sarah Oliver Real Estate Brokerage
459 Hale Street
London East, Ontario
Prime Infill Development Opportunity situated less than 10 mins from Fanshawe College! Attention developers and builders - This parcel is zoned R6-5(114) with approved plans for 10 unit towns(seller has plans and site-plan) and further giving you a multitude of options such as single, semi detached, duplex, triplex townhouse dwellings. This prime lot offers exceptional potential for residential infill medium-density housing options (subject to approvals). Located just steps from schools, parks, shopping, and essential amenities and major bus routes. (id:53488)
Royal LePage Triland Realty
111 - 100 The Promenade
Central Elgin, Ontario
Begin your next chapter in this bright and inviting 1-bedroom, 1.5-bath condo nestled in the heart of Port Stanley's lively beach community. This main-floor gem combines convenience and comfort with its open-concept design, plenty of natural light, in-suite laundry, underground parking, and private storage locker. Take advantage of the resort-style amenities including a pool, gym, games room, rooftop patio, and pickleball courts-all just a short walk from the beach! Whether you're spending time with friends or joining the fun at Ontario's favorite legion, there's always something to enjoy here. Low-maintenance, affordable, and part of a friendly community with optional Beach Club membership for only $90/month. This is your chance to relax, explore, and embrace the good life. high speed fiber internet included in monthly Condo fees. (id:53488)
Blue Forest Realty Inc.
832 Sunninghill Avenue
London North, Ontario
Nestled in the most desirable pocket of Oakridge, this tastefully updated bungalow sits on an impressive 75 x 200 ft lot. Celebrated for its towering mature trees, serene streets, and unparalleled access to nature, this home offers an exceptional lifestyle right at your doorstep. Step inside to discover quality finishes throughout, featuring open-concept living with a beautifully updated kitchen, complete with high-end cabinetry, stainless steel appliances, elegant granite countertops, and crown molding. The main level also includes a cozy gas fireplace, rich hardwood flooring, and 3 generously sized bedrooms with a 4pc bath. A versatile flex room provides the perfect space for a mudroom, home gym, or office. The fully finished lower level offers a second living area, two additional bedrooms, a full bathroom, and convenient walk-up access to the backyard-ideal for family living or entertaining. Some updates include; cold cellar insulation (2025), life breath system (2022), basement carpet 2024, freshly painted throughout and so much more. Located close to trails, Springbank Park & foot bridge, public transit, Thames Valley Golf Course, amenities and everything you may need. Don't miss your opportunity to live in this A+ location where homes rarely come up for sale. (id:53488)
RE/MAX Advantage Realty Ltd.
190 Elizabeth Street
Southwest Middlesex, Ontario
Nestled at the end of a dead end street in the town of Glencoe, this charming 4 level back-split offers great curb appeal, privacy, space and storage. From the moment you step inside you will feel right at home! The spacious kitchen provides newly painted cupboards (2025), new countertops (2025), included Whirlpool appliances (2024) and access to the backyard to bbq and enjoying your morning coffee under the covered deck. The combined living/ dining room provides lots of natural light through the large casement window (2016) and space for family dinners. Upstairs boasts a large primary bedroom, 2 additional bedrooms, plus a 3 pc bathroom with a large walk-in shower. The lower level features a large family room and space for family fun or relaxation. This level also provides a 3 pc bathroom and an extra space that could be used for an office desk, toys, crafting or sewing area. Step down into the massive basement that includes the laundry area (washer & dryer included), a large work bench and built-in storage. Outside, a beautiful fenced yard awaits you with a large workshop with hydro, and a garden shed. Enjoy the mature trees, privacy and lots of space to relax and play. Updates include, all Centennial windows replaced in 2016, Centennial front door 2018, furnace & A/C 2014, replaced Reliance hot water tank, roof 2016, main floor and upper level carpet 2025. Close to downtown amenities, shopping, schools, arena, curling club & library. (id:53488)
Blue Forest Realty Inc.
7 Edgeview Crescent
Middlesex Centre, Ontario
Impressive two-storey home offering 4 bedrooms, 2 kitchens, and 3.5 baths and a triple car garage, with just over 4,000 sq ft of living space, set on a large corner lot in the desirable Edgewater Estates community of Kilworth. An excellent opportunity to own a substantial home with outstanding potential in a prime location. The main floor is designed for both entertaining and everyday living, featuring a grand great room with soaring two-storey ceilings and a striking fireplace. The space flows openly into the formal dining room connecting seamlessly to the kitchen with granite countertops and tile backsplash, along with a secondary kitchenette and butler's pantry. A separate front seating area is located near the powder room and front office, which offers its own exterior access and flexible use. A large mudroom with direct access to the triple-car garage completes the main level. The second floor offers a generous primary suite with private balcony, five-piece ensuite, and a large walk-in closet with access to the second-floor laundry. One additional bedroom includes a three-piece ensuite, while two more oversized bedrooms share a four-piece main bath. An open upper lounge provides additional flexible living space. The unfinished lower level offers adds further potential for more living space. Outside, enjoy a covered patio with an outdoor fireplace, all set on a generously sized corner lot. Some updates and TLC will further enhance the home's value. Located minutes from London, Kilworth is known for its scenic walking trails, proximity to the Thames River, excellent school zoning, and convenient access to local restaurants, a hardware store, health and wellness services, daycare, and a variety of local businesses. Seller does not provide any warranties or representations and the property is sold as is, and seller does not guarantee tax information, parking or rental items. (id:53488)
Platinum Key Realty Inc.
Contact Melanie & Shelby Pearce
Sales Representative for Royal Lepage Triland Realty, Brokerage
YOUR LONDON, ONTARIO REALTOR®

Melanie Pearce
Phone: 226-268-9880
You can rely on us to be a realtor who will advocate for you and strive to get you what you want. Reach out to us today- We're excited to hear from you!

Shelby Pearce
Phone: 519-639-0228
CALL . TEXT . EMAIL
Important Links
MELANIE PEARCE
Sales Representative for Royal Lepage Triland Realty, Brokerage
© 2023 Melanie Pearce- All rights reserved | Made with ❤️ by Jet Branding
