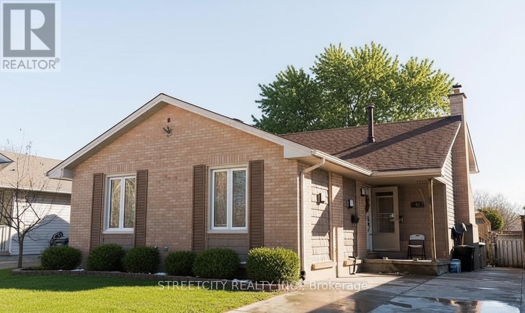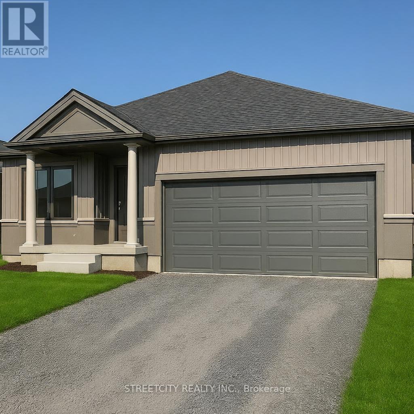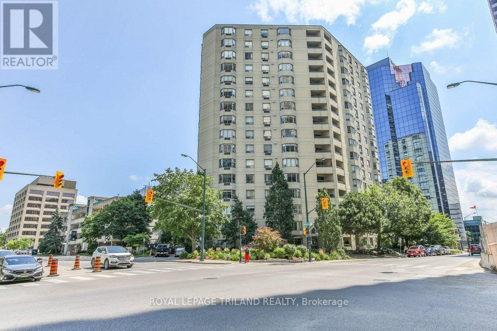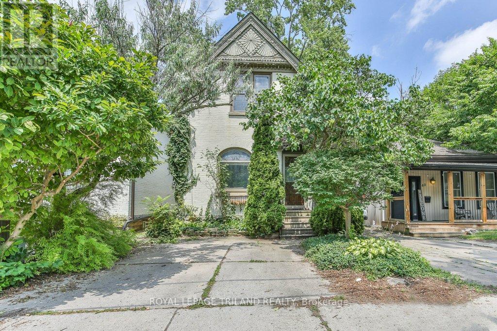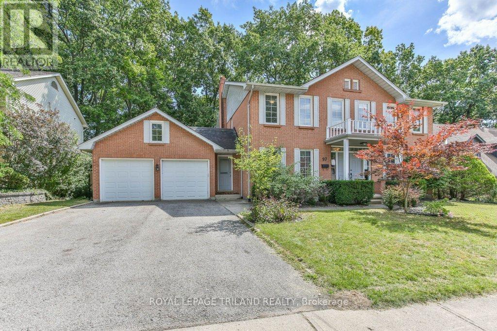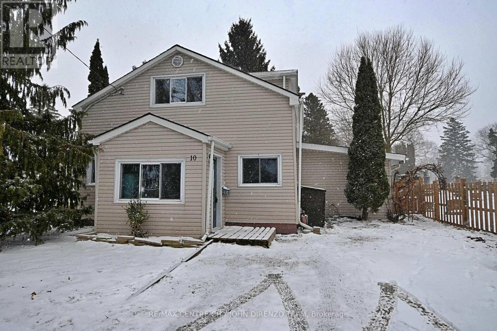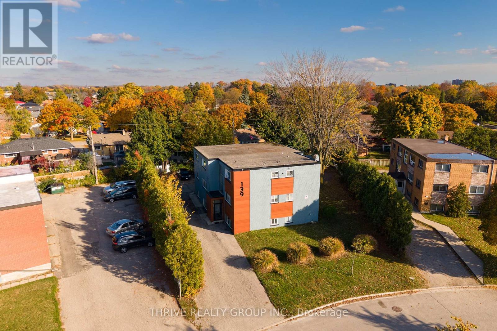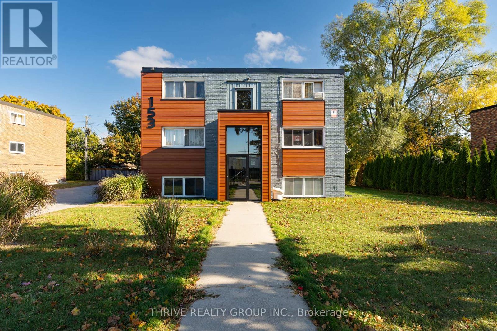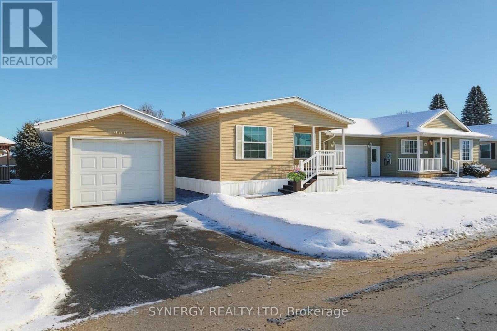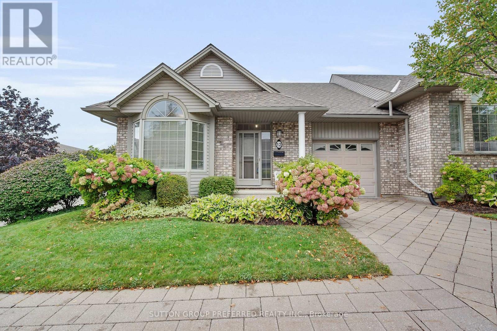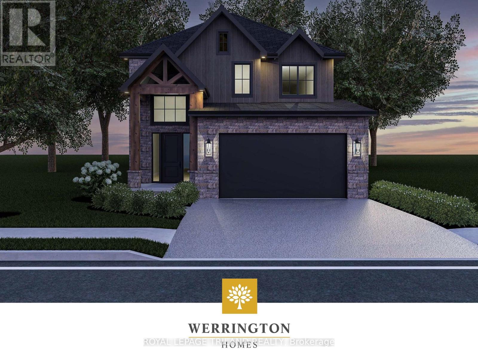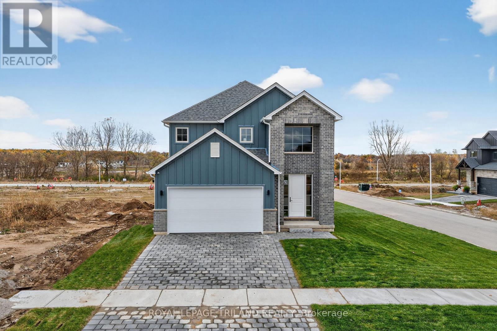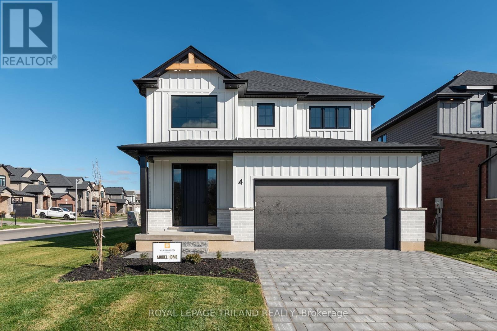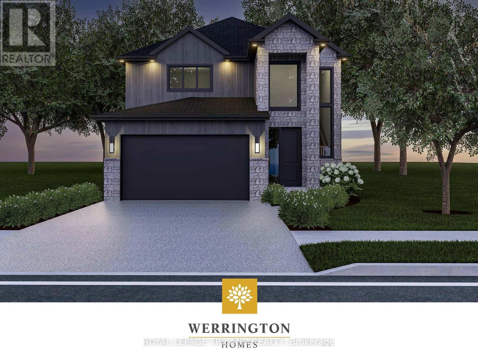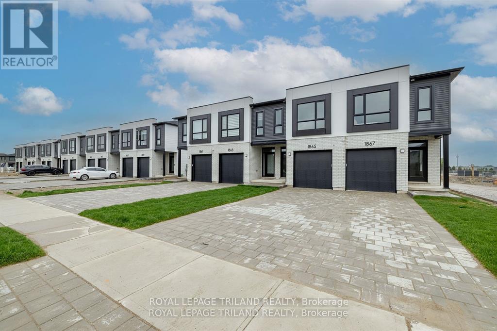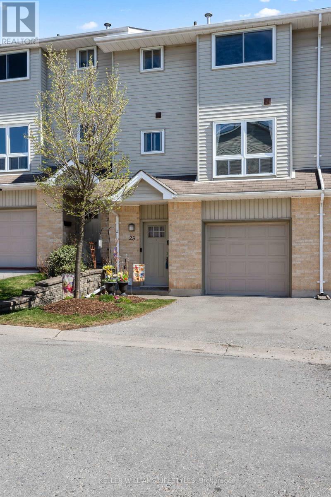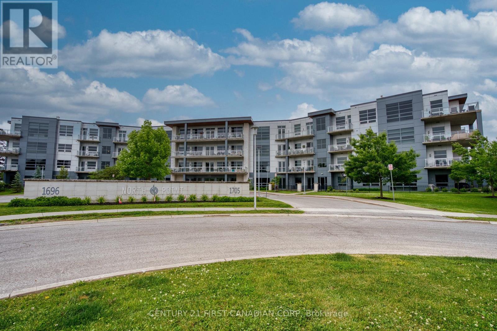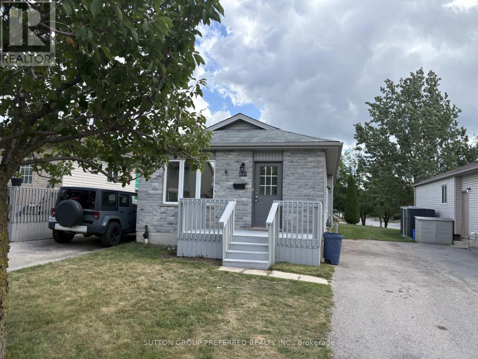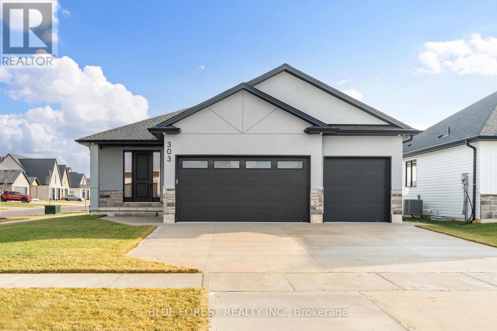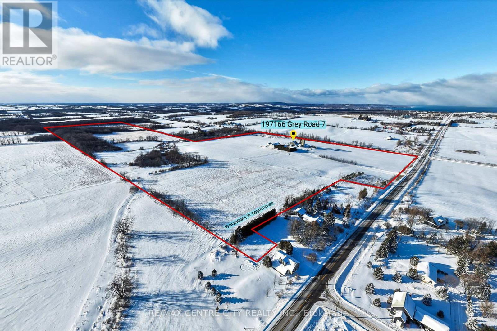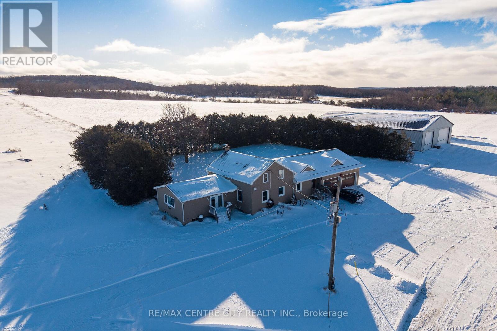43 Renny Crescent
London South, Ontario
Discover this exceptional 3+2 bedroom, 2 bathroom home that has been completely transformed with top-quality materials throughout. This gem offers the perfect solution for large or multi-generational families with two separate entrances, dual kitchens, and distinct living spaces that provide both togetherness and privacy. The thoughtful renovation showcases premium finishes and modern amenities while maintaining the home's character. The private backyard offers a peaceful retreat, complemented by a brand-new concrete driveway for added convenience and curb appeal. Location is everything, and this property delivers! Directly facing White Oaks Park with no neighbors across the street, you'll enjoy unobstructed park views and a sense of openness rarely found in the city. Walk to St. Anthony FI Public School, White Oaks Public School, the library, and community centre. White Oaks Mall, with its 150+ stores and services, is just minutes away, as is quick access to Highway 401 for easy commuting. This is more than a house it's a lifestyle opportunity in one of London's most desirable family-friendly neighborhoods. Don't miss your chance to own this rare find in the heart of White Oaks! (id:53488)
Streetcity Realty Inc.
32 Bounty Avenue
Thorold, Ontario
Rare Fully Legal Duplex in Rolling Meadows! Gone through legalization process from builder finished in-law suite. Perfect for first-time buyers, retirees, or investors. This beautifully finished bungalow features a 2-bedroom main unit with 9 ceilings, open-concept living, and stainless steel appliances. The basement offers a separate, legalized 2-bedroom unit with full kitchen, in-suite laundry, large egress windows, and private side entrance, ideal for extended family or rental income. Features include 200A electrical service, EV charger potential, AC (2021), and double garage. Unlike many in-law suites nearby, this home is fully legalized and compliant with City of Thorold rental regulations. Close to Brock University, Niagara College, parks, trails, shopping, and highways. There is space in basement of main unit for 3rd bedroom, as seen from floor plan. (id:53488)
Streetcity Realty Inc.
505 - 500 Talbot Street
London East, Ontario
Welcome to 500 Talbot Street, Unit 505 - a spacious downtown condo in the heart of London's vibrant core. This freshly painted 1,215 sq. ft. home offers an inviting blend of comfort and convenience. Featuring 2 spacious bedrooms, 2 full bathrooms, an open-concept living and dining area, an eat-in kitchen, and a private balcony, this unit is perfect for both relaxing and entertaining. The primary suite includes a generous walk-in closet and 4-piece ensuite, while in-suite laundry, underground parking, and a storage locker add everyday practicality. Thoughtfully constructed with thick walls for added quiet and privacy, this home feels like a retreat in the middle of the city. The well-maintained building provides excellent amenities, including a renovated lobby, exercise room, sauna, and meeting room, plus the convenience of an elevator. Step outside your door and experience everything downtown London has to offer - from Covent Garden Market to Canada Life Place (formally known as Budweiser Gardens), the Grand Theatre, Victoria Park to your east, Harris Park to the west, all just minutes away. Surrounded by restaurants, cafés, and shopping, this is truly the heartbeat of the city. Park your car and enjoy a walkable, bike-friendly lifestyle in one of London's most exciting neighbourhoods. Don't miss your opportunity to buy this bright, spacious condo in an unbeatable location! (id:53488)
Royal LePage Triland Realty
38 Byron Avenue E
London South, Ontario
Welcome to 38 Byron Avenue, nestled in Wortley Village! This charming 3-bedroom, 1-bathroom, 2-storey home offers a warm and inviting atmosphere with two spacious living areas on the main floor, one featuring a cozy gas fireplace. Beautiful stained glass windows at the front of the home add character and timeless appeal. The functional layout provides plenty of space for family living and entertaining. The private backyard, is ready for your personal touch - perfect for creating your dream outdoor retreat. A 2-car driveway ensures convenient parking. Located in the sought-after Wortley Village community, you'll love being steps from vibrant shops, cafes, parks, and schools. Don't miss this opportunity to own a character-filled home in one of Londons most desirable neighbourhoods! (id:53488)
Royal LePage Triland Realty
1152 Oakcrossing Road
London North, Ontario
Discover this brick bungalow designed for comfort and flexibility. Offering five bedrooms and two bathrooms, the home includes a primary retreat with an ensuite featuring a relaxing soaker tub. A separate two-bedroom suite, complete with a chairlift and accessible bath, provides options for multi-generational living or guests. The main living area showcases expansive windows and a cozy gas fireplace, flowing naturally to a deck that's ideal for gatherings. An open kitchen with stainless steel appliances makes everyday cooking a pleasure, while main floor laundry brings ease to daily routines. Outdoors, enjoy a large fenced yard and the convenience of a three-car garage. Located in a peaceful neighborhood near schools, parks, shops, and transit, this property blends privacy with accessibility - an excellent fit for families looking to settle into a welcoming community. (id:53488)
Royal LePage Triland Realty
97 Timber Drive
London South, Ontario
Welcome to this stately Eadie & Willcockbuilt home, set against a stunning backdrop of mature trees. Move-in ready, this residence blends timeless design with modern updates throughout.Step inside to gleaming hardwood floors that flow from the spacious foyer into the bright, open-concept great room. The Cardinal Kitchen renovation features granite countertops, ample cabinetry, and thoughtful designtruly a dream kitchen for any cook. The formal living/dining room offers a new rectangular fireplace, creating a warm and inviting space for gatherings. A cozy sitting area overlooking the backyard is the perfect spot for morning coffee or an evening read. Upstairs, the primary suite impresses with a charming library nook, a double vanity, and a relaxing corner tub.The full walkout lower level is currently being used as a separate suite (tenant-occupied) but can easily transition into a versatile family entertaining space.Outside, enjoy the beauty of nature from your multi-level deck, complete with two distinct entertaining areas ideal for hosting or simply soaking in the peaceful views. (id:53488)
Royal LePage Triland Realty
83 Greene Street
South Huron, Ontario
Welcome to your dream modern home situated on a prime corner lot in the desirable Buckingham Estates subdivision of Exeter. This stunning approximately 2000 sq ft detached residence boasts a carpet-free main floor with 9-foot ceilings, enhancing the spacious feel of the open-concept design. Enjoy the bright and airy atmosphere in the expansive kitchen featuring quartz countertops, an upgraded pantry, and extended cabinets, seamlessly flowing into the dinette and great room. With lots of natural light flooding the main level, this home is perfect for entertaining. The master suite is a true retreat, offering a generous walk-in closet and a luxurious ensuite bath with modern ceramic finishes. Additional highlights include convenient upper-level laundry, stylish upgraded light fixtures, and beautifully improved washrooms. The double car garage and double driveway provide ample parking, with potential for up to four vehicles. Located just 30 minutes from London and 20 minutes from the stunning shores of Grand Bend, this vibrant neighbourhood offers both comfort and convenience. Don't miss this extraordinary opportunity - schedule your visit today! (id:53488)
Royal LePage Triland Realty
10 Henry Street
St. Thomas, Ontario
Great starter or rental income 3 bedroom home. 2 story nestled in at the end of no exit street beside established cemetery. Large private yard offers multiple spaces to enjoy the gardens and trees, gazebo, covered, screened porch, deck, shed, privacy fenced, 2 car parking. Main floor laundry, 2 baths, 2 bedrooms upper and one bedroom main floor, quick possession possible, close to schools, park, walking trails, amenities, great value. All appliances are in as is condition, no warranty. (id:53488)
RE/MAX Centre City John Direnzo Team
139 Godfrey Drive
London East, Ontario
Excellent Investment Opportunity! Purpose-built, all-brick 9-unit apartment building featuring 6 two-bedroom, 2 one-bedroom, and 1 bachelor unit. Fully rented with great tenants, offering stable cash flow and minimal vacancy risk. Prime location near Fanshawe College, Northland Mall, bus routes, and easy 401 access. Gross rental income is $140,091.96 with an NOI of $96,249.46. Attractive assumable financing available (approx. 2.69% until Dec 2031 - subject to lender approval - contact listing agent for details). Perfect for gradual rent increases through natural turnover and updates. Tenants pay rent + hydro. Features include new boiler, coin-op laundry, ample parking, and exterior paint/siding updated in 2022. (id:53488)
Thrive Realty Group Inc.
153 Godfrey Drive
London East, Ontario
Excellent Investment Opportunity! Purpose-built, all-brick 9-unit apartment building featuring 8 one-bedroom units and 1 bachelor unit. Fully rented with reliable tenants, offering stable cash flow and minimal vacancy risk. Prime location near Fanshawe College, Northland Mall, bus routes, and easy 401 access. Gross rental income is $134,166.96 and an NOI of $91,403.93. Ideal for gradual rent increases through natural turnover and updates. Tenants pay rent + hydro. Features include new boiler, new roof, new parking lot, coin-op laundry, ample parking, and exterior paint/siding updated in 2022. (id:53488)
Thrive Realty Group Inc.
461 Richard Crescent
Strathroy-Caradoc, Ontario
**Newly Painted!!** Welcome to serene and stress-free living in this charming detached mobile home located in the Twin Elm Estates, a Parkbridge Community in Strathroy! This spacious unit features 3 bedrooms, 2 bathrooms, modern features such as an en suite bathroom, no carpeting for easy maintenance, and a covered front porch perfect for relaxing or entertaining guests. The community offers various recreational activities on-site, providing entertainment options right at your doorstep. Located near shopping, golf and restaurants, this property offers the perfect blend of tranquility and convenience. Don't miss out on the opportunity to make this lovely unit your new home! Hot Water tank owned (2025,) Roof (2024), Sand point and pump for outdoor watering included. (id:53488)
Synergy Realty Ltd
12 - 800 Commissioners Road W
London South, Ontario
Welcome to 12 - 800 Commissioners Road West. Tucked away in sought after Rembrandt Hills; where convenience meets comfort. This impressive end-unit condominium is perfectly located just seconds from Springbank Park, Storybook Gardens, Boler Mountain, shopping, dining, and more. Sitting on a beautifully landscaped corner lot, the home backs onto a charming parkette with a walkway and gazebo - your own peaceful retreat. Step inside to find an airy, open-concept layout with 9 ceilings, hardwood flooring, and recently updated carpet. The main floor offers two bedrooms, 1.5 bathrooms, and laundry closest conveniently located across from the powder room. Additional features include a single-car garage, private paver stone driveway, and newer A/C. The brand-new finished basement is a standout, designed with a spacious open rec room, large "office space" with window and closet. Across from the "office" is a stylish 3-piece bath. This stunning lower level gives you even more space to relax, entertain.. This home blends lifestyle and location, making it an easy choice for your next move. Call today to book your private showing. (id:53488)
Sutton Group Preferred Realty Inc.
35 Allister Drive
Middlesex Centre, Ontario
TO BE BUILT! Werrington Homes is excited to announce the launch of their newest project in beautiful Kilworth Heights West! Priced from $849,900, the builder has created 6 thoughtfully designed floorplans offering either 3 or 4 bedroom configurations and ranging in size from 1,751 - 2,232 sq ft above grade. Werrington is known for offering high quality finishes, at affordable pricing, and these builds are no exception! As standard all homes will be built with brick & hardboard exteriors, 9 ft ceilings on the main and raised ceilings in the lower, hardwood flooring throughout the main, generous kitchen and counter top allowances, second floor laundry, paver stone drive and walkways, ample pot lights & a 5 piece master ensuite complete with tile & glass shower & soaker tub! With the higher ceiling height and oversized windows in the basement, this offers a fantastic canvas to add additional living space if required! Follow our pre-designed basement plans that provide a rec room, 4th / 5th bedroom & bath or create your own based on your needs! Kilworth is an outstanding family-friendly community minutes from shopping and amenities in London with access to renowned schools, parks, and trails. Nothing has been left to chance: Great floorplans, reputable builder, awesome finishes, all in one of the most sought-after neighbourhoods in the area! NOTE: this listing represents the "Ember" plan. The interior images and virtual tour for this listing represent the "Moonlight" Some images may show optional upgrades. (id:53488)
Royal LePage Triland Realty
39 Allister Drive
Middlesex Centre, Ontario
TO BE BUILT! Werrington Homes is excited to announce the launch of their newest project in beautiful Kilworth Heights West! Priced from $849,900, the builder has created 6 thoughtfully designed floorplans offering either 3 or 4 bedroom configurations and ranging in size from 1,751 - 2,232 sq ft above grade. Werrington is known for offering high quality finishes, at affordable pricing, and these builds are no exception! As standard all homes will be built with brick & hardboard exteriors, 9 ft ceilings on the main and raised ceilings in the lower, hardwood flooring throughout the main, generous kitchen and counter top allowances, second floor laundry, paver stone drive and walkways, ample pot lights & a 5 piece master ensuite complete with tile & glass shower & soaker tub! With the higher ceiling height and oversized windows in the basement, this offers a fantastic canvas to add additional living space if required! Follow our pre-designed basement plans that provide a rec room, 4th / 5th bedroom & bath or create your own based on your needs! Kilworth is an outstanding family-friendly community minutes from shopping and amenities in London with access to renowned schools, parks, and trails. Nothing has been left to chance: Great floorplans, reputable builder, awesome finishes, all in one of the most sought-after neighbourhoods in the area! NOTE: this listing represents the "Sunridge" plan. The interior images and virtual tour for this listing represent a completed Sunridge home with various upgrades throughout (i.e. finished basement, covered rear deck etc.) (id:53488)
Royal LePage Triland Realty
43 Allister Drive
Middlesex Centre, Ontario
TO BE BUILT! Werrington Homes is excited to announce the launch of their newest project in beautiful Kilworth Heights West! Priced from $849,900, the builder has created 6 thoughtfully designed floorplans offering either 3 or 4 bedroom configurations and ranging in size from 1,751 - 2,232 sq ft above grade. Werrington is known for offering high quality finishes, at affordable pricing, and these builds are no exception! As standard all homes will be built with brick & hardboard exteriors, 9 ft ceilings on the main and raised ceilings in the lower, hardwood flooring throughout the main, generous kitchen and counter top allowances, second floor laundry, paver stone drive and walkways, ample pot lights & a 5 piece master ensuite complete with tile & glass shower & soaker tub! With the higher ceiling height and oversized windows in the basement, this offers a fantastic canvas to add additional living space if required! Follow our pre-designed basement plans that provide a rec room, 4th / 5th bedroom & bath or create your own based on your needs! Kilworth is an outstanding family-friendly community minutes from shopping and amenities in London with access to renowned schools, parks, and trails. Nothing has been left to chance: Great floorplans, reputable builder, awesome finishes, all in one of the most sought-after neighbourhoods in the area! NOTE: this listing represents the "Oakwood" plan. The interior images and virtual tour for this listing represent a prior complted "Oakwood" plam. Some images may show optional upgrades. (id:53488)
Royal LePage Triland Realty
31 Allister Drive
Middlesex Centre, Ontario
TO BE BUILT! Werrington Homes is excited to announce the launch of their newest project in beautiful Kilworth Heights West! Priced from $849,900, the builder has created 6 thoughtfully designed floorplans offering either 3 or 4 bedroom configurations and ranging in size from 1,751 - 2,232 sq ft above grade. Werrington is known for offering high quality finishes, at affordable pricing, and these builds are no exception! As standard all homes will be built with brick & hardboard exteriors, 9 ft ceilings on the main and raised ceilings in the lower, hardwood flooring throughout the main, generous kitchen and counter top allowances, second floor laundry, paver stone drive and walkways, ample pot lights & a 5 piece master ensuite complete with tile & glass shower & soaker tub! With the higher ceiling height and oversized windows in the basement, this offers a fantastic canvas to add additional living space if required! Follow our pre-designed basement plans that provide a rec room, 4th / 5th bedroom & bath or create your own based on your needs! Kilworth is an outstanding family-friendly community minutes from shopping and amenities in London with access to renowned schools, parks, and trails. Nothing has been left to chance: Great floorplans, reputable builder, awesome finishes, all in one of the most sought-after neighbourhoods in the area! NOTE: this listing represents the "Oasis" plan. The interior images and virtual tour for this listing represent the "Oakwood". Some images may show optional upgrades. (id:53488)
Royal LePage Triland Realty
1867 Dalmagarry Road
London North, Ontario
MODEL HOME NOW AVAILABLE FOR VIEWING! Werrington Homes is excited to announce the launch of their newest project The North Woods in the desirable Hyde Park community of Northwest London. The project consists of 45 two-storey contemporary townhomes priced from $589,900. With the modern family & purchaser in mind, the builder has created 3 thoughtfully designed floorplans. The end units known as "The White Oak", priced from $599,900 (PROMO PRICING for a limited time) offers 1686 sq ft above grade, 3 bedrooms, 2.5 bathrooms & a single car garage. The interior units known as "The Black Cedar" offers 1628 sq ft above grade with 2 bed ($589,900) or 3 bed ($589,900) configurations, 2.5 bathrooms & a single car garage. The basements have the option of being finished by the builder to include an additional BEDROOM, REC ROOM & FULL BATH! As standard, each home will be built with brick, hardboard and vinyl exteriors, 9 ft ceilings on the main, luxury vinyl plank flooring, quartz counters, second floor laundry, paver stone drive and walkways, ample pot lights, tremendous storage space & a 4-piece master ensuite complete with tile & glass shower & double sinks! The North Woods location is second to none with so many amenities all within walking distance! Great restaurants, smart centres, walking trails, mins from Western University & directly on transit routes! Low monthly fee ($100 approx.) to cover common elements of the development (green space, snow removal on the private road, etc). This listing represents an Enhanced end unit base price 3 bedroom plan "The White Oak". *some images may show optional upgraded features in the model home* BONUS!! 6 piece Whirlpool appliance package included with each purchase!! (id:53488)
Royal LePage Triland Realty
23 - 536 Third Street
London East, Ontario
Nature at your door! 3 bedroom, 1.5 bath townhouse condo located in a quiet, well-managed complex offering a thoughtfully designed multi-level layout backing onto green space. The main floor includes a bright living room with a gas fireplace, dining area and eat-in kitchen. The upper level features three comfortable sized bedrooms and a renovated 4 piece bath. The lower level provides inside access to the single car garage, additional storage, and a family room with walkout to a private patio overlooking greenery. Updated windows approx. 2012. Conveniently situated near parks, schools, shopping, public transit, Fanshawe College, and with quick access to Highway 401. (id:53488)
Keller Williams Lifestyles
1 - 22790 Amiens Road
Middlesex Centre, Ontario
Live the resort lifestyle year-round in Unit #1 at Oriole Park Resort--a rare gem in Komoka just 10 minutes west of London. This vibrant four-season retirement community offers a peaceful, cottage-like setting and this 3-bedroom, 2-bathroom modular home is packed with features that make everyday living feel like a getaway. Inside, enjoy hand-scraped laminate floors, an open-concept living, dining, and kitchen area filled with natural light, plus generous closet space at the entrance. The kitchen features stainless steel appliances, tile backsplash, and ample cabinetry. Off the dining area, step onto a private back deck with patio space and a nearby propane hook-up--perfect for summer BBQs.The main 4-piece bathroom is equipped with built-in storage and a convenient stacked washer/dryer. All bedrooms are bright and spacious, with great closet space. One room functions beautifully as a sunroom, an office or third bedroom--your choice! From there, sliding doors lead to a cozy enclosed deck for even more outdoor enjoyment. The primary suite features vaulted ceilings, generous closet space, and 3-piece ensuite. Enjoy unobstructed outdoor views with a neighbouring lot that will remain vacant--offering extra privacy and serenity. A storage shed adds practical outdoor space for tools and gear and two parking spaces is a bonus! But what truly sets this home apart is the unmatched lifestyle Oriole Park offers: clubhouse amenities like a salon and spa, golf simulator, dog grooming station, fitness centre, pickleball court, event space, library, and a fully licensed bistro/bar with a pool table and darts. Stroll the beautifully landscaped grounds, complete with koi ponds, shuffleboard, an off-leash dog park, saltwater pool, community fire pit and garden, and BBQ areas.If you're ready to downsize without compromise, Unit #1 is your ticket to affordable, stylish, and social living in one of the regions most unique communities. (id:53488)
The Realty Firm Inc.
303 - 1705 Fiddlehead Place
London North, Ontario
Welcome to 1705 Fiddlehead , One of the most prestigious locations in the heart of North London , Suite 303 is a luxry bright spacious loft style apartment offering 1,700 square feet of elegant living space.This 2-bedroom , 3-bathroom suite features 10 ft' soaring ceilings, oversized windows that flood the space with natural light. The gourmet kitchen is a chef's dream, complete with natural gas cook top, built-in Microwave and Oven, a large kitchen island and quartz countertops for entertaining. The open-concept living and dining area offers a seamless flow, highlighted by a linear fireplace, pot lights throughout, large double French doors with openings to this corner unit's oversized balcony overlooking the stunning views of North London. The large master bedroom features en-suite bath with walk in glass shower ,double sinks and a walk-in closet. The second bedroom features a large window, an en-suite full tiled bath and walk in closet. Other features including engineered hardwood floor in foyer, living and dining room; sleek porcelain tiles in Bathrooms & mechanical room; 8 foot doors; 7 inch baseboards, gas line to the patio. Walking distance to Masonville Mall, Park, and Top rated schools (A. B. Lucas SS, Masonville PS, St. Catherine, St. André Bessette) . A must-see apartment home combining modern luxury, family-friendly living, and an unbeatable location! (id:53488)
Century 21 First Canadian Corp
331 Simpson Crescent
London East, Ontario
Welcome to 331 Simpson Crescent, located on a low-traffic and peaceful Crescent in Bonaventure Meadows. This 3-bedroom, 1 full 4-piece bathroom, single-storey home is conveniently located near shopping, restaurants, public transit, schools, churches, Bonaventure Meadows Park which includes splash pad, sports fields and green space for family picnics and/or walks, quick access to Dundas Street for trips east/west, Highbury Avenue and Veterans Memorial Parkway for city trips north/south and quick access to the 401. This home would be great for all aspects of living; single living, growing families, first-time home buyers, retirement and/or investors. The main floor features a very spacious eat-in kitchen, bright living room, freshly painted and new carpet. Outside features a front porch and private drive. Don't miss out, this home is a must-see! (id:53488)
Sutton Group Preferred Realty Inc.
303 Nancy Street
Dutton/dunwich, Ontario
Welcome to 303 Nancy Street - a stunning 3+2 bedroom, 3,225 sq.ft. bungalow tucked away in the quiet Lila North neighbourhood of Dutton. This bright, open-concept home features 9 foot ceilings, 8 foot doors, large windows, pot lights galore, and numerous upgrades. The gourmet kitchen is sure to please the chef of the family, offering quartz countertops, floor to ceiling soft close cabinetry, a bonus pantry, ample counter and cupboard space, a large island with breakfast bar seating for four, and a stylish backsplash. The spacious primary bedroom includes a walk-in closet and a luxurious ensuite with his/her sinks, a freestanding tub, and a walk-in glass shower. Custom millwork is showcased throughout the home, including a fireplace feature wall and coffered ceiling in the living room, plus feature walls in each main floor bedroom. Two additional generously sized bedrooms, a 4-piece bathroom, 2-piece powder room, and a laundry room with a custom mudroom area complete the main floor. Engineered hardwood and ceramic tile run throughout - no carpet here! FULLY FINISHED BASEMENT IN LAW SUITE with a separate entrance from the garage! Ideal for multigenerational living, visiting family, work space, rental income, man cave or extra space for the kids. The lower level includes a full kitchen, large open rec room, two spacious bedrooms, a 4-piece bathroom, and a separate laundry room. The space is bright and welcoming with it's tall ceilings, large windows, tons of potlights, and plenty of storage. Upgraded owned on-demand water heater. 3-car insulated garage designed so the third bay can be separated for the in-law suite. Low-maintenance concrete driveway. The large corner lot offers excellent flexibility and easy access for a future pool. Located just minutes from local amenities including groceries, restaurants, and the Dutton Community Centre, this home is only 3 minutes from Hwy 401 and 25 minutes to London. (id:53488)
Blue Forest Realty Inc.
197166 Grey Road 7
Meaford, Ontario
Welcome to Grey County & near Georgian Bay, where this property comprises 137 acres, with 70 acres currently in production. The dairy operation includes 79.68 KG of saleable quota and a robust herd management system, with young stock raised offsite. Facilities feature a 66-tie stall barn, a 4,900-litre milk tank, six Boumatic Companion auto takeoff milkers, and comprehensive manure storage solutions. Feeding infrastructure includes a stationary Val Metal mixer and three silos, the newest built in 2017. Calves are housed on-site until six months of age before relocation. Outbuildings include a newly constructed 60' x 100' shed (2022) with insulated space and in-floor heating ready for hook up, and an older 28' x 40' shed for bale storage. The residence offers five bedrooms, 1.5 baths, a half-finished basement, and a significant 2017 addition with modern amenities and a two-car garage. Additional rental land totaling 107 workable acres is available from neighboring farms. This property presents an exceptional opportunity for producers seeking a well-established, productive dairy operation with quality infrastructure and expansion potential in a desirable location. (id:53488)
RE/MAX Centre City Realty Inc.
RE/MAX Centre City Phil Spoelstra Realty Brokerage
197166 Grey Road 7
Meaford, Ontario
Welcome to Grey County & near Georgian Bay, where this property comprises 137 acres, with 70 acres currently in production. The dairy operation includes 79.68 KG of saleable quota and a robust herd management system, with young stock raised offsite. Facilities feature a 66-tie stall barn, a 4,900-litre milk tank, six Boumatic Companion auto takeoff milkers, and comprehensive manure storage solutions. Feeding infrastructure includes a stationary Val Metal mixer and three silos, the newest built in 2017. Calves are housed on-site until six months of age before relocation. Outbuildings include a newly constructed 60' x 100' shed (2022) with insulated space and in-floor heating ready for hook up, and an older 28' x 40' shed for bale storage. The residence offers five bedrooms, 1.5 baths, a half-finished basement, and a significant 2017 addition with modern amenities and a two-car garage. Additional rental land totaling 107 workable acres is available from neighboring farms. This property presents an exceptional opportunity for producers seeking a well-established, productive dairy operation with quality infrastructure and expansion potential in a desirable location. (id:53488)
RE/MAX Centre City Realty Inc.
RE/MAX Centre City Phil Spoelstra Realty Brokerage
Contact Melanie & Shelby Pearce
Sales Representative for Royal Lepage Triland Realty, Brokerage
YOUR LONDON, ONTARIO REALTOR®

Melanie Pearce
Phone: 226-268-9880
You can rely on us to be a realtor who will advocate for you and strive to get you what you want. Reach out to us today- We're excited to hear from you!

Shelby Pearce
Phone: 519-639-0228
CALL . TEXT . EMAIL
Important Links
MELANIE PEARCE
Sales Representative for Royal Lepage Triland Realty, Brokerage
© 2023 Melanie Pearce- All rights reserved | Made with ❤️ by Jet Branding
