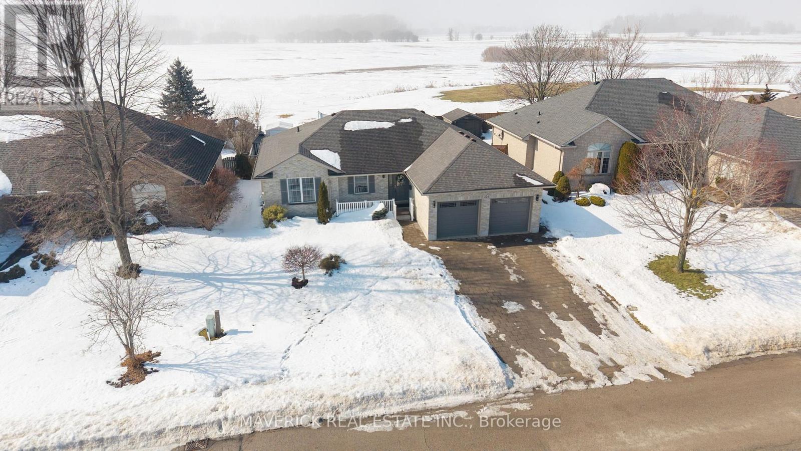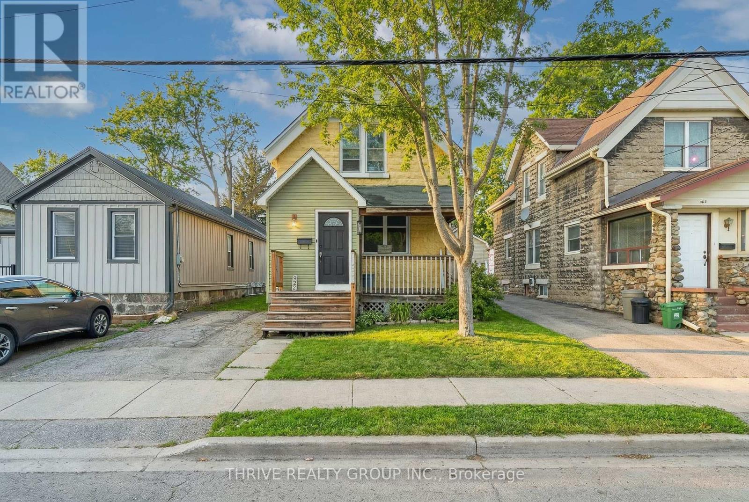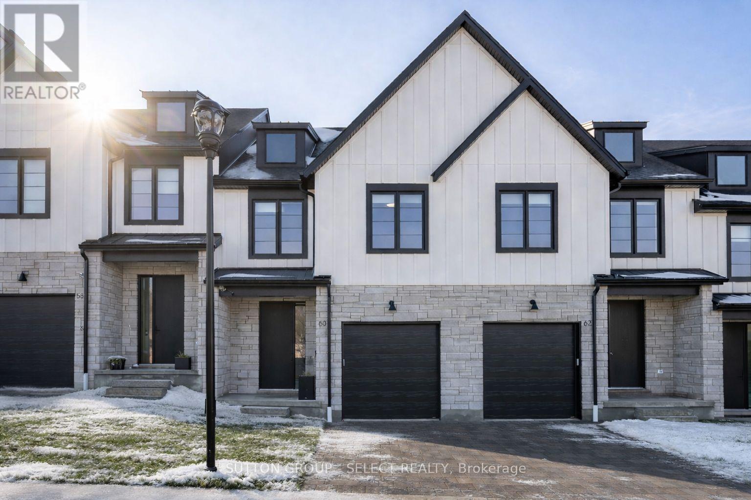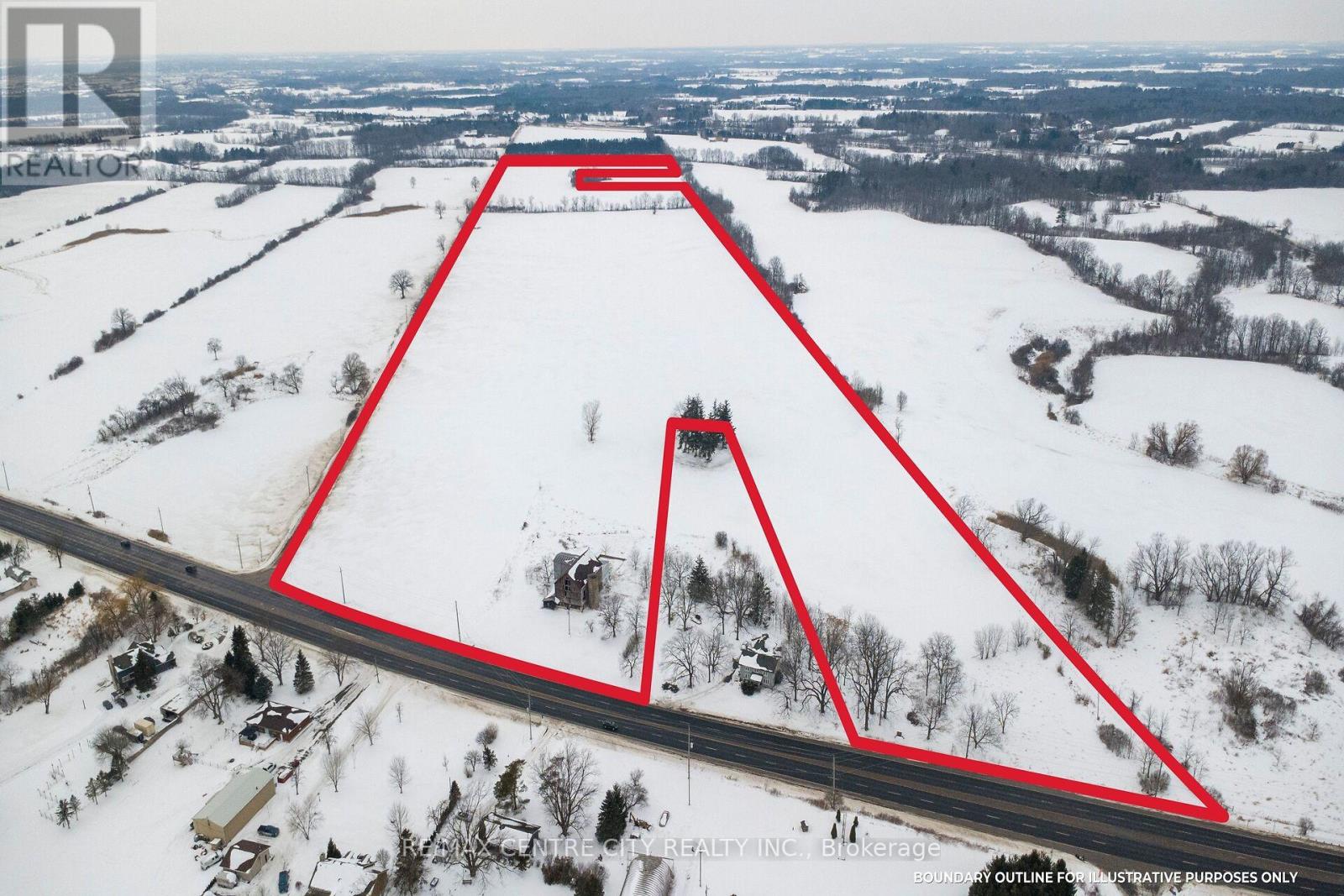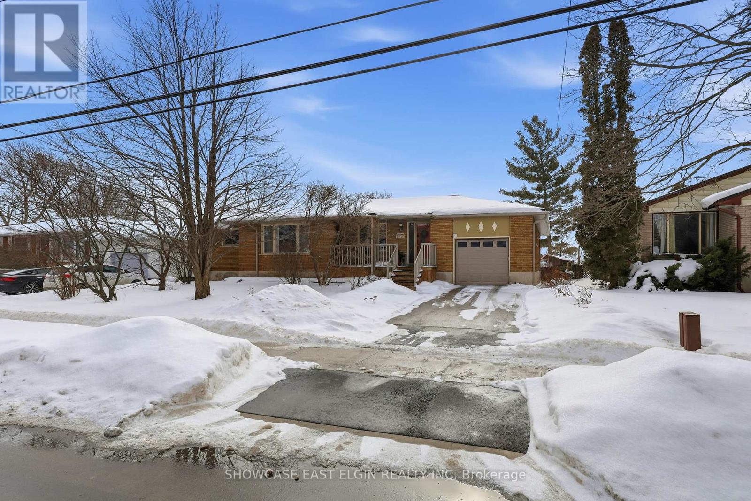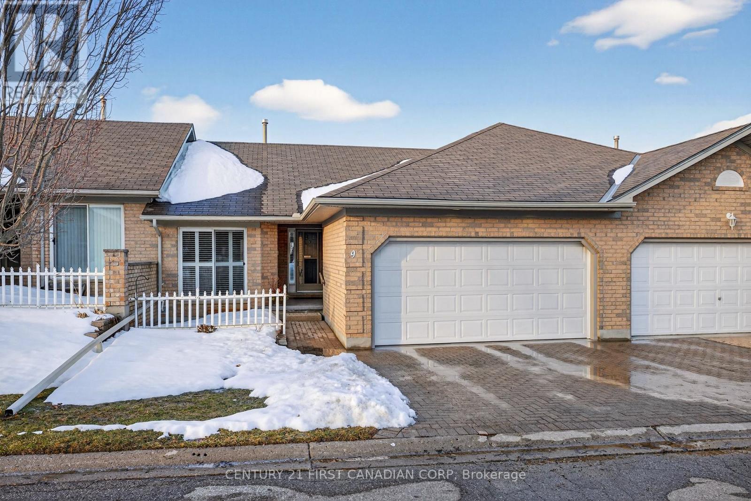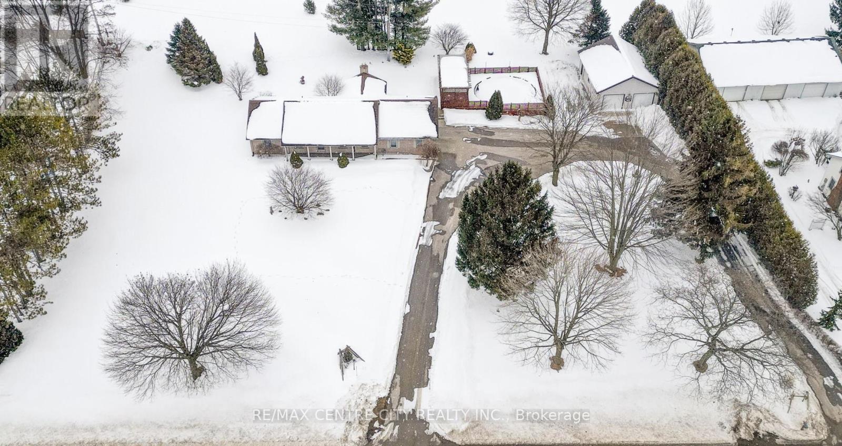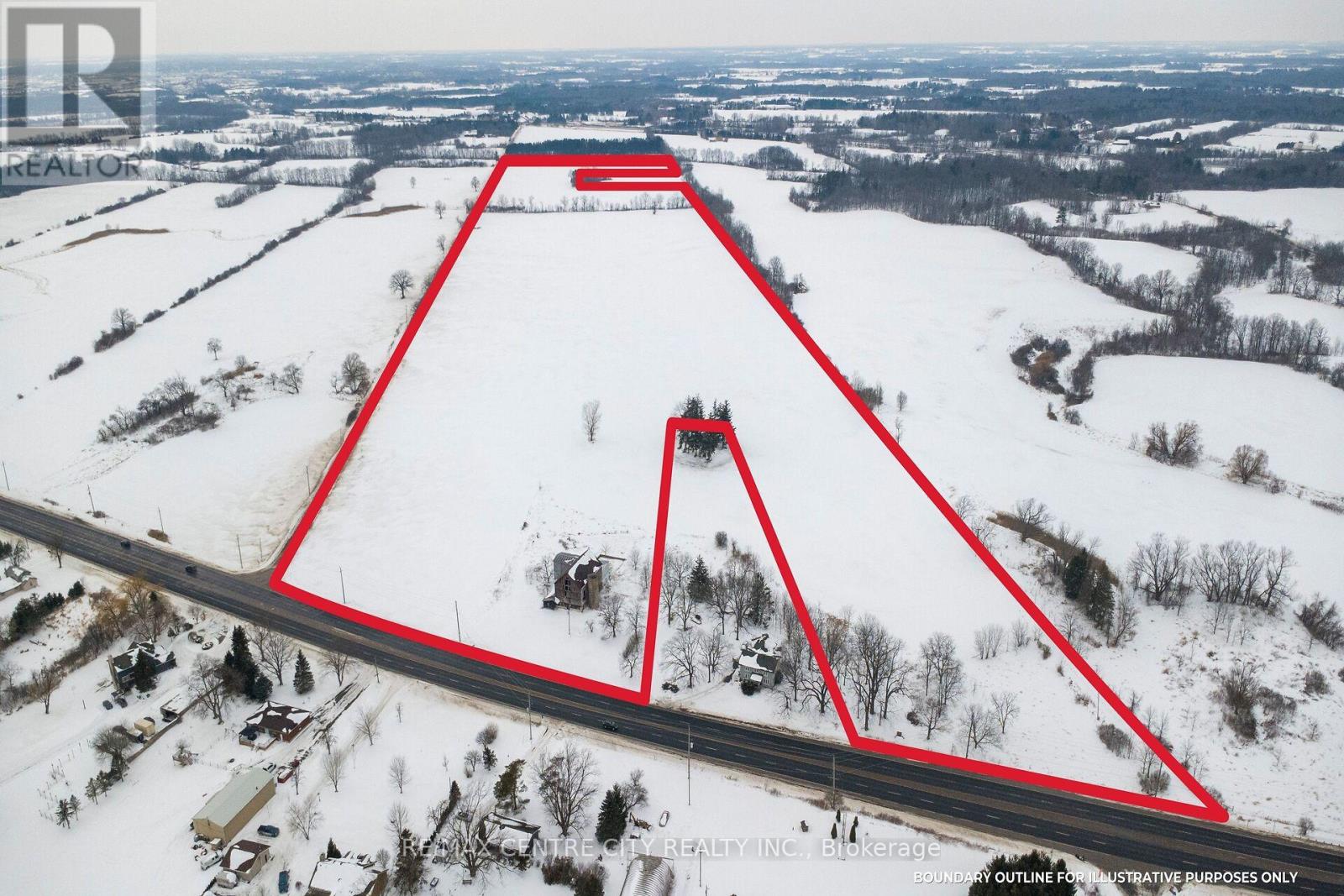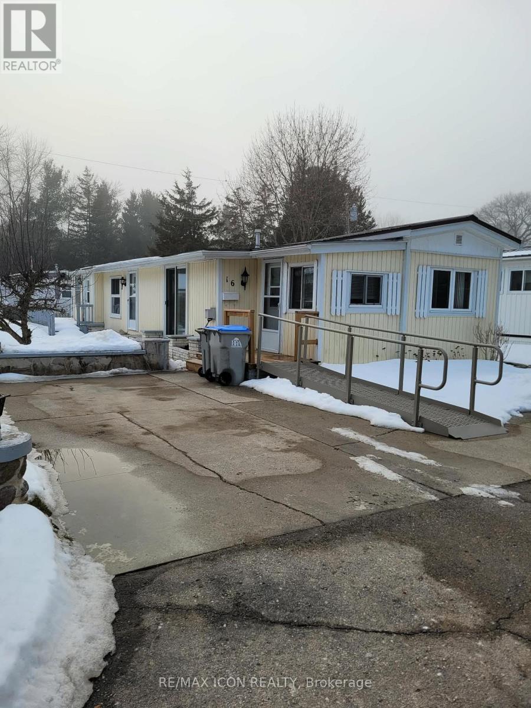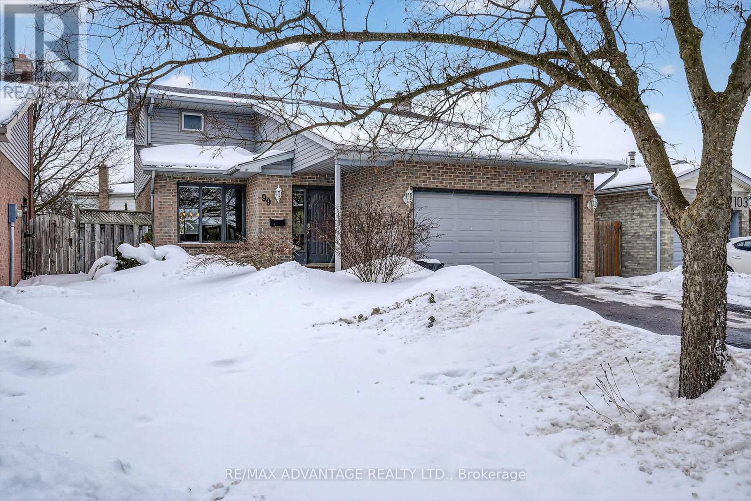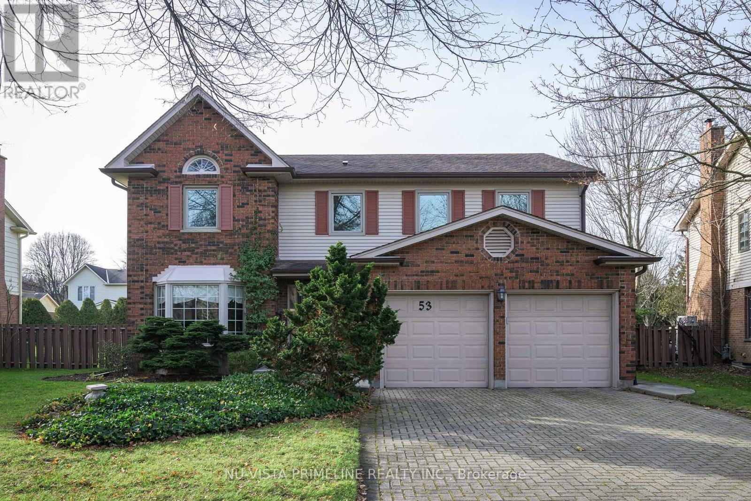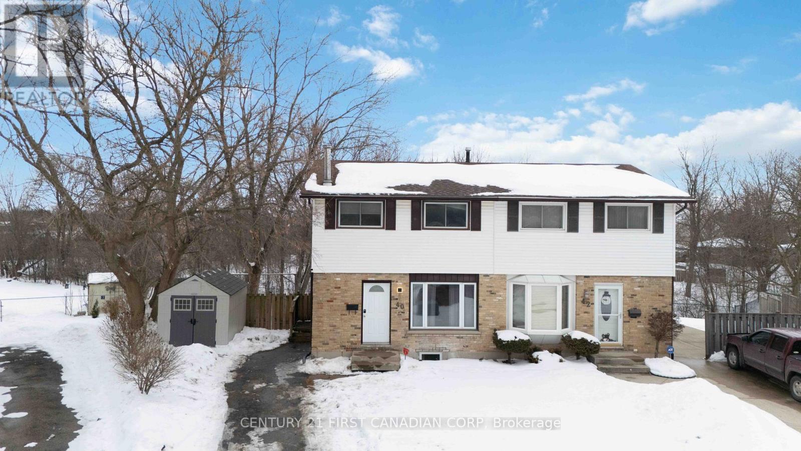224 Snyders Avenue
Central Elgin, Ontario
Welcome to 224 Snyders Ave in Belmont, an immaculate ranch offering nearly 3,000 square feet of finished living space across a sprawling open concept layout. Flooded with natural light, the main floor features an expansive living room with vaulted ceilings and a functional kitchen with a large island perfect for gathering. Recent high end updates include an extended master closet and a full suite of 2024 appliances including the washer and dryer in the convenient main floor mudroom. Both full bathrooms boast double sink vanities, highlighted by the brand new 2026 lower level bathroom featuring a premium walk in shower. The lower level provides incredible additional square footage with a ninety-five percent finished basement completed in 2024 that includes a large living area, a dedicated pool table room, and a versatile exercise room with professional grade rubber flooring. For added peace of mind, the home was equipped in 2024 with a Sump Pump Watchdog system featuring a dedicated alarm and battery backup. For year round comfort, the property features a 2023 garage upgrade with improved roof insulation and a dedicated heating system. Situated in a quiet family friendly neighborhood that backs onto peaceful farmland, this home is located just down the street from a brand new school currently under construction. This property perfectly balances rural tranquility with modern suburban convenience and true pride of ownership. (id:53488)
Maverick Real Estate Inc.
922 Princess Avenue
London East, Ontario
Welcome to 922 Princess Ave, a beautifully refreshed character home in the heart of Old East Village. Freshly painted throughout and featuring two fully renovated bathrooms, this home perfectly blends timeless charm with meaningful modern updates.You'll immediately notice the original trim, high ceilings, and warm, inviting spaces that give the home its authentic personality. The kitchen offers excellent functionality with plenty of storage, while both renovated bathrooms feature clean, contemporary finishes that elevate everyday living.Upstairs, the bright and comfortable bedrooms provide flexible space for families, guests, or a home office. Outside, the good-sized backyard offers plenty of room to relax, entertain, garden, or simply enjoy your own private outdoor space.Located in one of London's most vibrant and creative neighbourhoods, you're just steps from local breweries, artisan bakeries, cafés, and restaurants, and only minutes to 100 Kellogg Lane, the Western Fair District, and downtown. Old East Village continues to attract homeowners who value community, culture, and walkability. (id:53488)
Thrive Realty Group Inc.
62-1175 Riverbend Road
London South, Ontario
Built by award winning Lux Homes Design and Build Inc., this newly built modern freehold vacant land condo townhome is located in the desirable Riverbend Towns development in West London. This move in ready two storey home features an open concept main floor with oversized windows, nine foot ceilings, and a contemporary kitchen with quartz countertops, sleek cabinetry, and includes appliances and window coverings. The main living and dining areas are bright, functional, and ideal for everyday living and entertaining. A special highlight of this unit is the private rear deck backing onto protected forest. The second level includes three spacious bedrooms plus a den, including a primary suite with a walk in closet and four piece ensuite, along with an additional full bathroom and convenient upper level laundry. Finished with neutral modern selections, black plumbing fixtures, and thoughtful details throughout. This is the final unit available of this floorplan. Located close to highways, parks, trails, shopping, restaurants, golf courses, the YMCA, West 5, and highly regarded schools. Photos are of the builder's model unit within the community. (id:53488)
Sutton Group - Select Realty
94 Elk Street
Aylmer, Ontario
This solid all-brick bungalow sits on a generous lot just steps from both Assumption Catholic School and McGregor Public School, and only a few blocks from downtown Aylmer; offering the perfect blend of convenience and small-town charm. A paved driveway leads to the attached single-car garage with excellent storage space. The spacious backyard backs onto open farmers' fields, creating a peaceful setting complete with mature plantings, a storage shed, and a partly covered deck which is ideal for enjoying every season. Step inside and you're welcomed by a warm, cozy atmosphere filled with character and original details. A long, practical hallway keeps boots and coats tucked away from the main living areas, while a dedicated home office and convenient two-piece bath make working from home easy and comfortable. The kitchen offers ample prep space and a large window overlooking the backyard. Built-in banquet seating creates a bright, cheerful spot for family dinners, morning coffee, or homework time. For larger gatherings, a dedicated dining room is connected to the kitchen. The living room features a large picture window that fills the space with natural light. Down the hall, you'll find three comfortable bedrooms and a full bathroom. The lower level is well laid out with space for a rec room, laundry area, storage, and a workshop which provides flexibility for hobbies, family time, and everyday living. A well-loved home in a prime location, ready for its next chapter. (id:53488)
Showcase East Elgin Realty Inc
9 - 861 Shelborne Street
London South, Ontario
Fabulous one-floor condo in the South End. Beautifully updated and exceptionally maintained, this spotless two-bedroom, three-bath unit is move-in ready. A spacious courtyard at the front, accessed via patio doors from the kitchen, is perfect for morning coffee or quiet meals. The updated kitchen features Quartz counter-tops and back-splash, newer cupboard doors (2017), a large pantry, and includes all stainless steel appliances (Fridge/Stove/Microwave new 2024). The main floor living room has vaulted ceilings, a gas fireplace, patio doors to the new back deck, and room for a dining room set. The two generously sized bedrooms include a primary master with a three-piece en-suite and two double closets. There are three bathrooms: two on the main floor and one in the lower level. The main floor has luxury vinyl plank flooring throughout and convenient laundry. The lower level boasts a very large, finished family room and an additional space for guests. Conveniently located near the highway, public transit, banking, groceries, and numerous other shopping and amenity options. Of Note: Bedroom Flooring 2016, Living Room Flooring 2018, Bathroom Counter Tops 2023. Furnace 2013 & insulated garage door 2018 (id:53488)
Century 21 First Canadian Corp
5978 Sunset Road
Central Elgin, Ontario
Welcome to this beautifully updated ranch-style home in the charming community of Union. Situated on just under an acre with an attached 2 car garage. Hobbyists and entrepreneurs will love the impressive 26' x 36' insulated shop with a storage loft, perfect for projects, or a home-based business. Ideally located close to the prestigious St. Thomas Golf and Country Club, a park, and the sandy beaches of Port Stanley. Enjoy the perfect blend of peaceful country living with convenient access to golf, marina life, restaurants, and year-round recreation. This spacious home offers 3 bedrooms and 4 bathrooms, providing plenty of room for families or those who love to entertain. Over the past four years, extensive quality renovations have transformed the interior. You'll appreciate the all-new flooring throughout, including luxury vinyl plank, tile, and carpet. The main floor offers great space with the living and family room with a gas fireplace, vaulted ceiling and wood beams. Master suite with a walk-in closet and an ensuite with a tiled shower. The beautifully updated kitchen features quartz countertops, modern finishes, and a fresh, contemporary feel that flows seamlessly into the main living areas. Bathrooms have been tastefully renovated with tiled showers and stylish fixtures, offering both comfort and elegance. The fully finished basement (2022) significantly expands your living space with a large family room complete with an electric fireplace, dedicated games areas, built-in cabinetry, a full bathroom, and a versatile home gym or office space-ideal for today's flexible lifestyle. A durable metal roof and vinyl replacement windows add to the home's value and peace of mind. This move-in ready property combines thoughtful updates, functional space, and an desirable location near golf, beaches, and small-town charm. An exceptional opportunity to call Union home. (id:53488)
RE/MAX Centre City Realty Inc.
Pt Lt 9 Range 1 Road
Brant, Ontario
Located on HWY 2 at Madden Road, you will find this 98 acre farm just Minutes East of Brantford. The acreage here is mapped at 93 acres workable, consisting of silty clay loam soil. The zoning on this property is "A9" and both natural gas and 3phase power are at the road. The barn and infrastructure on the property is in "as-is condition". The two frontages are handy and the quiet side road allows for easy loading of trailers at harvest time. (id:53488)
RE/MAX Centre City Realty Inc.
16 - 9839 Lakeshore Road
Lambton Shores, Ontario
Welcome to easy, low-maintenance living in the quiet, year-round community of Pineview Mobile Home Park, located just 7 km south of Grand Bend and close to the beautiful beaches of Lake Huron. This well-maintained one-bedroom home offers comfortable and flexible living space, featuring an eat-in kitchen, separate dining room, and a bright living room with a cozy gas fireplace. A den and additional family room with a gas stove provide extra space for relaxing, hobbies, or guests. The home also includes a convenient laundry and storage room. Heating is provided by two gas fireplaces with electric baseboards for supplementary heating. Two window air conditioners keep you comfortable during warmer months. Ideal for 55+ buyers and retirees seeking a peaceful lifestyle, the park offers wonderful amenities including an outdoor swimming pool, clubhouse, picnic pavilion, garden plots, and parking for boats, campers, and recreational vehicles. Monthly fees include property taxes, water, septic services, park maintenance, and curbside garbage and recycling pickup - making budgeting simple and predictable. Located close to golf courses, the Pinery Provincial Park, and all the amenities of Grand Bend, this home offers an affordable opportunity to enjoy relaxed, community-focused living near the lake. (id:53488)
RE/MAX Icon Realty
99 Conway Lane
London South, Ontario
Updated top to bottom 2 story w double garage on quiet family oriented crescent within walking distance to most amenities. Main floor boasts hardwood and ceramics, a great layout w formal Living room, a Dining room & Family room adjacent to updated white kitchen w granite counters, newer appliances and patio door to back deck. Powder room & numerous closets complete the main floor (previously housed washer and dryer, have been converted to huge storage space and could likely go back if needed). Upper level includes 3 good sized bedrooms with renovated primary ensuite and Main bath as well as some newer windows. Lower level adds to your living space with another fantastic family room & games room as well as plenty of storage, full bathroom w dedicated laundry area as well as cold cellar. Back deck overlooking fenced yard completes your list of necessities when moving to your new(er) home. Nothing left to do but enjoy. Sky lights 2022, Siding 2024 w 1" foam & house wrap, Sump pump 2024, Some newer Windows & Patio door 2025 (id:53488)
RE/MAX Advantage Realty Ltd.
53 Meridene Crescent W
London North, Ontario
Welcome to 53 Meridene Cres. This beautiful home; on a quiet Crescent in one of the nicest neighborhoods . 2 Storey 4 +1 bed room ,4 bath room ,2 car garage with inground pool on a large 68ft by 119ft west facing lot-sun all day and night. Home have been owned by the same people since new and is very well kept .Approximately 2550 sq ft main floor and upper plus 900 sq ft finished in the basement .Open the front door and you will see the large foyer with winding stair, to the left is large living room with French doors or could be main floor office ,straight ahead is the updated kitchen with quarts counters and stainless appliance and large windows over looking stunning yard .Off the kitchen is large dining room with windows over looking yard and pool. The family room is very large 19.5 ft by 15 with fireplace ,loads of windows. Skylight and patio door opening to large patio with awning for to much sun and a covered porch for BBQ and sitting out of sun .Around the pool is a large sitting area as well. Laundry room is very spacious with side door entrance .Upstairs are 4 large bed rooms ,primary room has a large walk-in closet and an updated ensuite with heated floors, sliding door out to balcony over looking yard and the main 2nd story bath has been updated as well .The basement has a finished rec room ,extra bed room and 3 piece bath . Many other extras like crown moulding ,California shutter ,updated carpet ,Most windows and some doors have been updated over the years . Newer pool liner in last 4 yrs ,A/C and Furnace have been updated in last 10 years . Large driveway will hold lots of cars . Kids can walk to Stoneybrook public school or Kateri public school, walk to Lucas High School. 3.5 k to UWO ,Ride your bike to work This home is surrounded by the best nature walking trails .This is a great family home ,please take a look . You can find it on YOUTUB as well . (id:53488)
Nu-Vista Primeline Realty Inc.
Nu-Vista Premiere Realty Inc.
40 Culver Court
London East, Ontario
Welcome to 40 Culver Court, a rare opportunity to own a three-bedroom semi-detached freehold on a premium pie-shaped lot backing onto a tranquil ravine. Properties in this setting rarely become available, offering both privacy and long-term value in a sought-after cul-de-sac close to Fanshawe College.The main level features a functional layout ideal for first-time buyers or young families, with three well-sized bedrooms upstairs providing comfortable everyday living. A separate side entrance leads to the lower level, which includes a bedroom with an egress window, offering flexible space for extended family, guests, or additional income potential.With its unbeatable proximity to Fanshawe College, this home also presents strong rental appeal for students or young professionals. Whether you're looking to establish your first home or explore ways to supplement your mortgage, 40 Culver Court delivers versatility, location, and opportunity in one smart investment. Zoned R2-2 and currently making $2450/monthly, tenants are flexible and we can provide vacant possession. Check out the Virtual 360 Tour (id:53488)
Century 21 First Canadian Corp
Contact Melanie & Shelby Pearce
Sales Representative for Royal Lepage Triland Realty, Brokerage
YOUR LONDON, ONTARIO REALTOR®

Melanie Pearce
Phone: 226-268-9880
You can rely on us to be a realtor who will advocate for you and strive to get you what you want. Reach out to us today- We're excited to hear from you!

Shelby Pearce
Phone: 519-639-0228
CALL . TEXT . EMAIL
Important Links
MELANIE PEARCE
Sales Representative for Royal Lepage Triland Realty, Brokerage
© 2023 Melanie Pearce- All rights reserved | Made with ❤️ by Jet Branding
