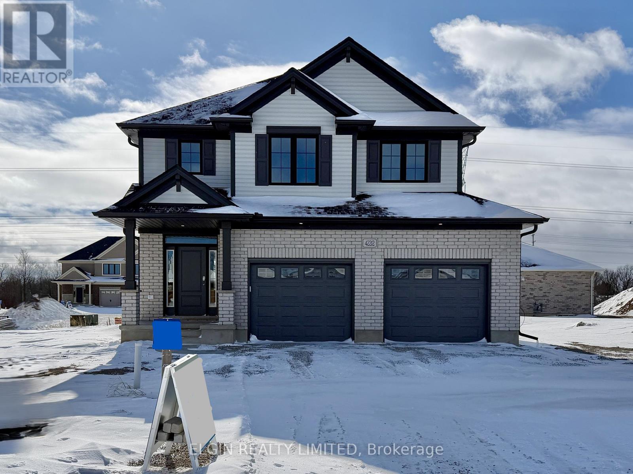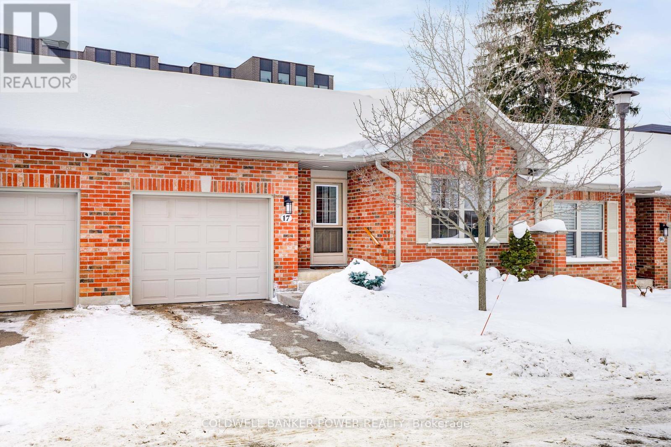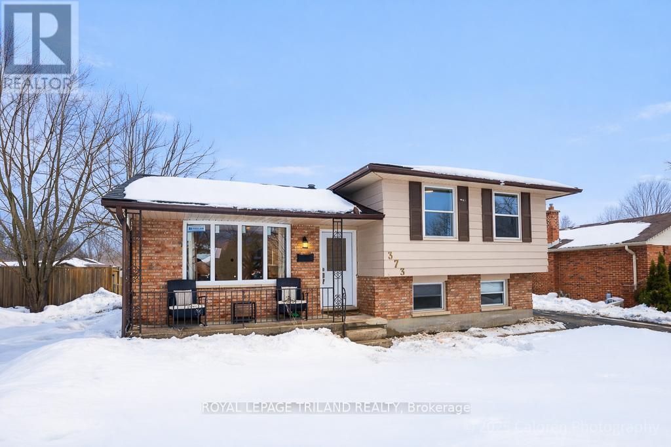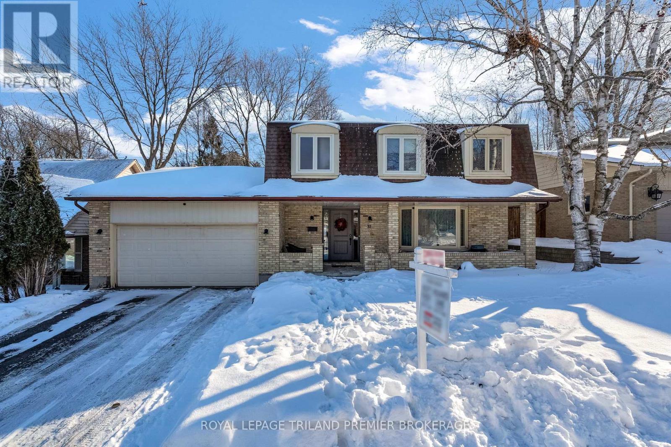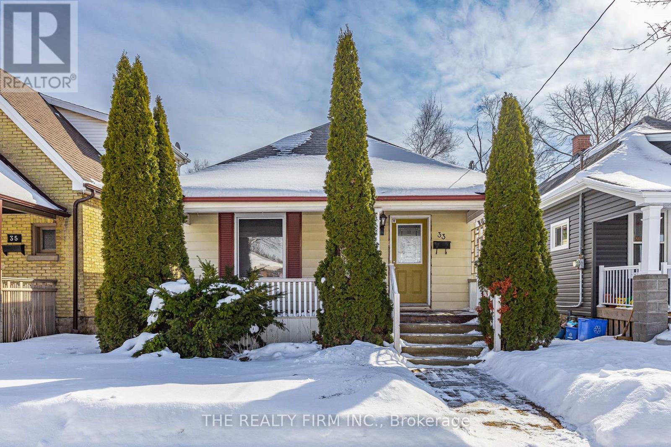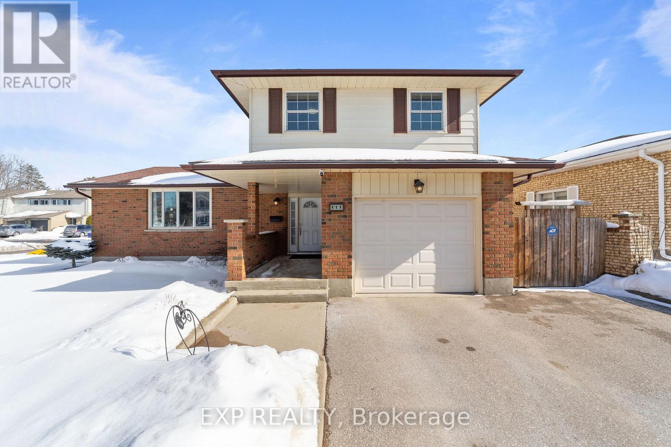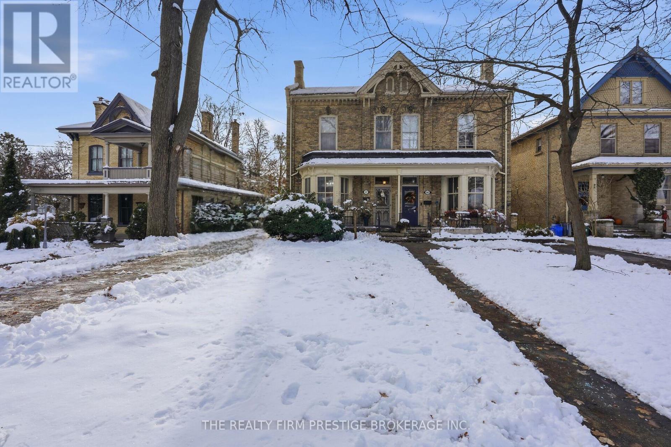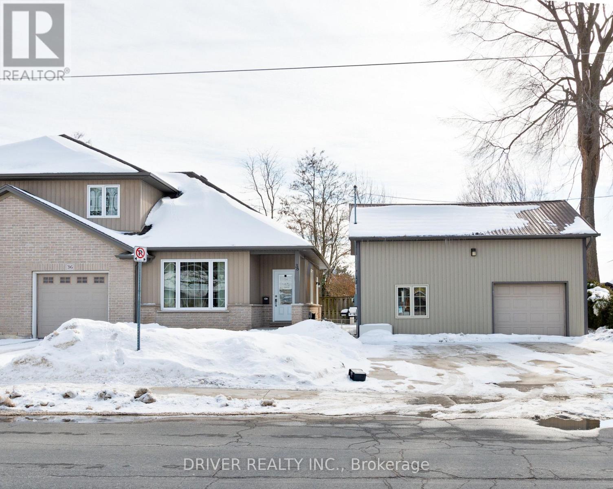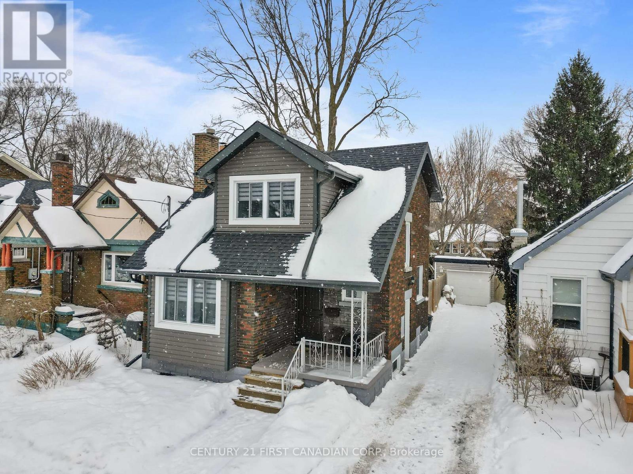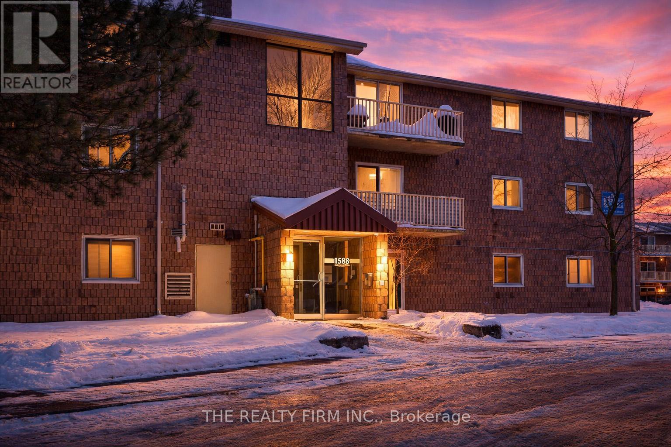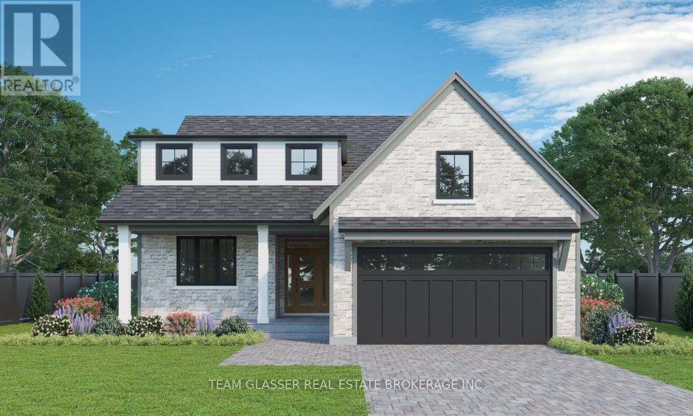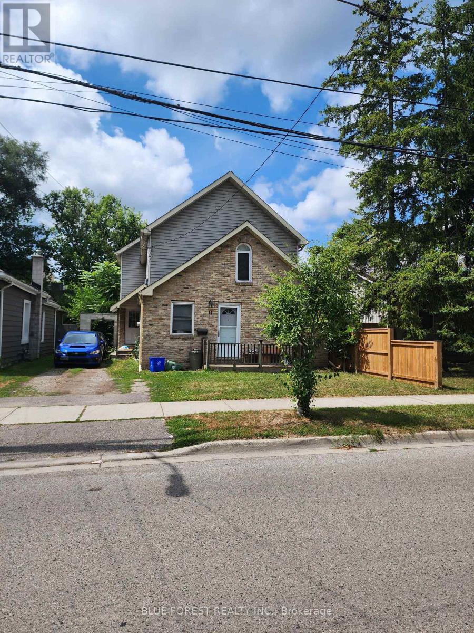42212 Mcbain Line
Central Elgin, Ontario
Net-Zero Ready - The 'Wellshire' by Hayhoe Homes is a 2-storey home built with energy efficiency and year-round comfort in mind. Featuring a dual-fuel furnace, an air-source heat pump, sub-slab insulation, triple-glazed windows (as per plan) and solar-ready capability, this home delivers modern sustainability without compromise. Offering 4 spacious bedrooms, 2.5 bathrooms, and a double-car garage, the open-concept main floor welcomes you with a covered front porch and impressive 2-storey foyer. The designer kitchen showcases quartz countertops, tile backsplash, central island, and cabinet-style pantry, flowing seamlessly into the great room with cathedral ceiling and fireplace. The dining area opens to the rear deck with BBQ gas line, ideal for entertaining. A powder room and convenient main-floor laundry with built-in bench seat complete this level. Upstairs, the spacious primary suite includes a walk-in closet and private 4-piece ensuite with soaker tub, custom tile shower, and stylish vanity, complemented by three additional bedrooms and a full bath. The partially finished basement includes a family room and excellent development potential for a future 5th bedroom and bathroom. Additional features include 9' main floor ceilings, hardwood and ceramic tile flooring, hardwood stairs, Tarion New Home Warranty, plus numerous upgrades throughout. Located in the desirable Lynhurst Heights community with easy access to St. Thomas amenities and a short drive to London and Highway 401. Taxes to be assessed. (id:53488)
Elgin Realty Limited
17 - 1337 Commissioners Road W
London South, Ontario
Welcome home to 1337 Commissioners Road W #17. Located in the quiet, well-maintained enclave of Byron Woods, this bungalow style condo offers comfortable living in the heart of beautiful Byron. The main level features 2 bedrooms and 2 bathrooms, including a spacious primary suite complete with a walk-in closet and private en suite. A second bedroom, a full 4-piece bathroom, and convenient main-floor laundry provide easy, functional living all on one level.The partially finished lower level adds valuable additional space with a cozy family/rec room featuring a corner gas fireplace, a 3-piece bathroom, and a den/office-ideal for working from home or a quiet retreat. You'll also find a roughed-in room with completed double closets, offering potential for further finished living space, along with plenty of storage in the large utility room.Nestled near the river this home combines comfort, convenience, and community living. Excellent walkability to nearby amenities and access to the Thames, you're close to vibrant Springbank Park, and minutes to Boler Mountain, Riverbend Golf and the London Hunt & Country Club. (id:53488)
Coldwell Banker Power Realty
373 Blue Forest Drive
London North, Ontario
Spacious 4-Level Side Split in Whitehills - Ideal for Families or Investors. Larger than it looks, this fully finished 4-level side split in sought-after Whitehills offers versatile living space with 3+1 bedrooms and 2 full baths. The inviting front entry leads to an open-concept living and dining area featuring a new kitchen with island and patio doors opening to a west-facing fenced backyard-perfect for family gatherings and relaxing evenings. Upstairs, you'll find three generous bedrooms and a modern 5-piece bathroom. The third level features a separate entrance-ideal for in-law accommodations or potential rental income-along with a comfortable family room with gas-fireplace and second full bath. The lower level includes a bedroom, bonus room, laundry, and storage space, providing flexibility for work or recreation. Recent updates include a new front bay window (2026), new furnace (2023), roof shingles (2023), owned hot water on demand system, new flooring throughout, and new tile in the bathroom and mudroom. Most windows have also been replaced. An oversized detached garage adds excellent storage and parking options. Located close to Western University, University Hospital, public transit, shopping, parks, and excellent schools, this property combines convenience, comfort, and potential. Whether you're looking for a spacious family home or an investment opportunity with income potential, this move-in-ready gem in Whitehills is a must-see. (id:53488)
Royal LePage Triland Realty
31 Foxcroft Crescent
London South, Ontario
Welcome to this beautiful yellow brick two-storey in the unbeatable, family-friendly neighbourhood of Byron! From the charming covered front porch to the spacious backyard retreat, this home offers the perfect blend of warmth, function, and room to grow. Inside, you'll find hardwood flooring throughout and a bright, inviting living room featuring a stunning bay window. The formal dining room is perfect for hosting, while the eat-in kitchen offers everyday convenience and great flow for busy family life. A cozy family room with fireplace and direct backyard access creates the ideal space for relaxing evenings. The main floor laundry and a 2-piece bath add practical convenience. The upper level offers four generous bedrooms and two full baths, including a primary suite with double closets and an updated 3-piece en-suite. The fully finished basement provides a large recreation room - perfect for movie nights, play space, or a home gym - plus ample storage. Step outside to your own backyard oasis featuring an in-ground pool and a large, treed yard with plenty of space for kids, dogs and entertaining. This is the total package in a sought-after neighbourhood close to schools, parks, and amenities - a true forever family home! Loaded with recent updates including: pool pump and filter approx. 1 year, pool liner approx. 7 yrs, roof approx. 15 yrs, furnace and A/C approx. 12 yrs, electric fireplace approx. 5 yrs, main floor windows approx. 2 yrs, upper primary and ensuite windows approx. 1 yr, all other upper windows approx. 6 yrs, insulation approx. 1 yr, basement flooring approx. 4 yrs, rear fence approx. 5 yrs, exterior doors approx. 2 yrs, upper level interior doors and trim 2026, kitchen backsplash/counters approx. 7 yrs. (id:53488)
Royal LePage Triland Premier Brokerage
33 Terrence Street
London East, Ontario
Don't miss this thoughtfully updated and reconfigured home on a quiet East London street. This hidden gem is truly move-in ready, featuring quality improvements throughout. Highlights include an updated bathroom with ceramic flooring, a refreshed kitchen with maple cabinetry, travertine backsplash, and tile flooring. Maple hardwood compliments the living and dining area, upgraded light fixtures, and elegant crown moulding. Enjoy a private, fully fenced backyard complete with a deck and convenient access to parking and a detached garage. The open, unspoiled basement offers excellent potential for future development. With updates to the electrical, plumbing, windows, doors and shingles, you can enjoy peace of mind that these important items have been taken care of. An ideal opportunity for first-time buyers, down-sizers, or investors, with easy access to parks, walking and biking trails, and a wide range of neighbourhood amenities. (id:53488)
The Realty Firm Inc.
111 Roundhill Court
London South, Ontario
Spacious 5-level side split offering 3 bedrooms and 2.5 bathrooms, designed for comfortable family living with multiple levels of functional space. The home features updated flooring throughout most of the interior, modern lighting, and updated interior doors and hardware. The kitchen is finished with Corian countertops, while the primary ensuite was professionally updated in 2025. Major mechanical updates include furnace and A/C (2017) and Centennial windows and doors replaced within the last 15 years. Additional features include central vacuum with three hoses and alarm sensors on the doors with a motion detector in the living room. Exterior highlights include an asphalt laneway with cement curbing, parking for four vehicles plus a single-car insulated garage with updated side door and window (4 years ago). The fully fenced backyard is built for summer enjoyment, complete with an in-ground pool featuring Soft Crete surround (2022), liner replaced 6 years ago, pump updated 4 years ago, and coping replaced in 2025. The pool reaches 8 feet deep in the centre of the deep end. Landscaping includes blue spruce trees, brick garden edging, lava rock for low-maintenance living, and mature Catalpa trees that provide seasonal privacy just in time for pool season. The shed shingles and siding were updated 3 years ago. Conveniently located under 10 minutes to Costco, with a nearby plaza offering everyday essentials and a splash pad just around the corner. (id:53488)
Exp Realty
367 St James Street
London East, Ontario
Welcome to 367 St James St. A timeless two-storey residence rich with character, charm, and over a century of stories. Once photographed alongside the King and Queen of England during their Royal visit to London in 1939, this home has been lovingly maintained and thoughtfully updated while preserving its historical elegance. The main floor greets you with gleaming hardwood floors, soaring 12-foot ceilings, and an original fireplace framed with marble tile. Oversized windows bathe the living and dining rooms in natural light, creating warm, inviting spaces for both everyday living and memorable gatherings. The spacious dining room easily accommodates large family dinners and celebrations. A convenient 2-piece bathroom sits just off the functional kitchen, which features a generous island with seating and plenty of workspace. At the back of the home, a cozy den overlooking the yard offers the perfect spot for reading, relaxing, or working, complete with an electric fireplace for added comfort. Upstairs, you'll find two distinct living areas. To the left are three generous bedrooms, including the primary, all with hardwood floors, 12-foot ceilings, and charming transom windows above the doors. The updated 4-piece bathroom blends modern touches with original built-ins, including wall drawers and cabinet storage. A cedar-lined closet provides ideal extra storage. A fourth bedroom offers flexibility as a nursery, office, or playroom. Original radiators paired with forced-air heating keep the home comfortable throughout the winter months. The unfinished attic space is brimming with potential - imagine a yoga studio, office, creative retreat, or play area. The expansive backyard offers the possibility of adding an additional dwelling unit, perfect for an in-law suite or a short-term rental. Located in the heart of Old North, this home is steps from Western University, downtown, excellent schools, and all the charm the area is known for. (id:53488)
The Realty Firm Prestige Brokerage Inc.
36 Spruce Street W
Aylmer, Ontario
Charming 2 storey Semi-detached family home with exceptional workshop BONUS. This home is complete with a heated/insulated 2 storey shop with 2 pc bathroom and separate driveway. Perfect for home business, wood worker or in-law suite potential, the possibilities are endless. This well designed and maintained home has plenty of room for the entire family with 4 bedrooms and 3 full bathrooms (one on each floor) with the primary bedroom and laundry on the main floor, making this home also ideal for downsizing or aging in place. The finished lower family room with gas fireplace offers more cozy living space. The Ultimate Hobbyist Haven, close to schools, parks and 20 minutes to direct 401 access. (id:53488)
Driver Realty Inc.
474 Woodman Avenue
London East, Ontario
Welcome to the heart of Old East Village - one of London's most exciting and evolving neighbourhoods. This extensively renovated two-storey home blends timeless character with modern updates, offering turnkey living just steps from local favourites like Anderson Craft Ales, The Factory, and the Hard Rock Hotel. Inside, the home has been thoughtfully updated from top to bottom. The bright main floor features a warm, inviting layout perfect for everyday living and entertaining, while the upper level offers comfortable bedrooms and a beautifully finished full bathroom. The fully finished basement adds valuable additional living space with a second full bath - ideal for guests, a home office, or a private retreat. Outside, enjoy your own private backyard oasis complete with a rear deck for relaxing or hosting, plus the rare bonus of a detached garage in this highly walkable neighbourhood. Located in a community on the verge of major growth and revitalization, this property offers not only a fantastic place to live but a smart long-term investment opportunity. Experience the lifestyle Old East Village is known for - walkable, vibrant, and full of energy - all right outside your front door. (id:53488)
Century 21 First Canadian Corp.
102 - 1588 Ernest Avenue
London South, Ontario
Cute 1 bed; 1 bath home nestled in White Oaks--London's most walkable neighbourhood--at a price that can't be beat. This residence is on the GROUND FLOOR of an established building in a mature neighbourhood. 5 minutes to the 401, White Oaks Mall, the Whale Pool, library, banks and grocery stores. Many neighbours have added privacy fences onto these roomy ground floor terraces--and you can do that for this one too! Laundry room provided in the comfort of the building. These charming suites have all of your creature comfort including sliding glass door access to the patio flanked by an evergreen tree for added privacy! At this price, this one won't last. Schedule your viewing today! (id:53488)
The Realty Firm Inc.
136 Dearing Drive
South Huron, Ontario
To BE BUILT! Tasteful Elegance.This Bungaloft is Magnus Home's PLUM Model. This home is priced with a Premium Lot #75 that is Pie-shaped and backs on to the wooded ravine area OR (save $135,000 Premium) It could sit nicely on a 49 ft standard lot in the New SOL HAVEN sub-division in Grand Bend. 2215 Square Foot Model has a MAIN FLOOR PRIMARY with a large stunning ensuite and walk in closet! It is a Bungaloft with two bedrooms, a four-piece bath and a sitting area upstairs overlooking the cozy great room. Great for hosting guests or family. The 3 bed, 2.5 bath Plum features a loft-style second-storey. The main-floor also has a front office space, main floor laundry and powder room plus a cozy, window filled great room with soaring 18 ft High Ceilings. Large windows in the Basement is left untouched with possibilities open for you future plans and side door access for In-Law set-up. Magnus Homes has more styles to choose from including bungalows, two-story models and Many larger Premium lots, backing onto trees like this one, ravine and trails to design your custom Home. Start to build your Home with Magnus Homes for Late summer '26. Great Beach community with country feel - Close to the Golf course, restaurants, walk to the grocery store and the beach for Healthy living! The Pinery has Wooded trails & Plenty of community activities close-by. We'd love to help you Build the home you hope for - Note: Listing agent is related to the Builder/Seller. We're looking forward to a Spring start! Grand Bend - Sol Haven. Meet with Magnus today. Where Quality comes Standard & Never miss a Sunset! **Photos are other Magnus Homes beautiful Models**Ask us about near Net Zero possibilities for your new home!** Open House Bungalow Sat/Sun 2-4@ 4 Sullivan Street (and the Towns at 22 Dearing Dr) Come and see this new community. Turn right onto hwy 21 heading north from the Grand Bend Main st. Watch for Yellow Flags for Sol Haven on your right. (id:53488)
Team Glasser Real Estate Brokerage Inc.
Exp Realty
14 Argyle Street
London North, Ontario
Unique opportunity in Blackfriars close to river, walking paths, downtown and amenities. This charming yellow brick property is very deceiving from the outside. Main, front unit is a compact 2 bedroom, 1 bath that would easily rent to students. The rear unit is HUGE with an open concept main floor kitchen/living/dining area with patio doors that overlook the sprawling, fenced, rear yard. The 2nd floor of this unit has 4 spacious bedrooms, and 2 full baths including an ensuite and the primary bedroom also offers a walk-in closet. (id:53488)
Blue Forest Realty Inc.
Contact Melanie & Shelby Pearce
Sales Representative for Royal Lepage Triland Realty, Brokerage
YOUR LONDON, ONTARIO REALTOR®

Melanie Pearce
Phone: 226-268-9880
You can rely on us to be a realtor who will advocate for you and strive to get you what you want. Reach out to us today- We're excited to hear from you!

Shelby Pearce
Phone: 519-639-0228
CALL . TEXT . EMAIL
Important Links
MELANIE PEARCE
Sales Representative for Royal Lepage Triland Realty, Brokerage
© 2023 Melanie Pearce- All rights reserved | Made with ❤️ by Jet Branding
