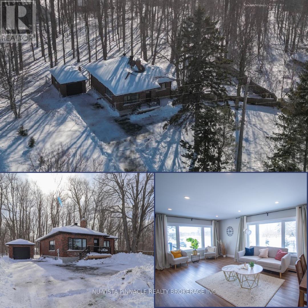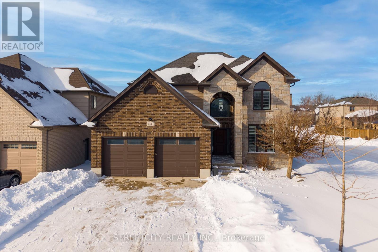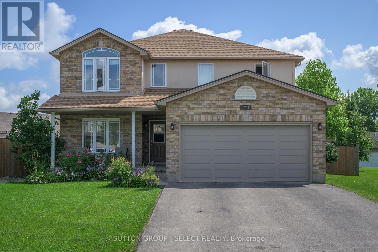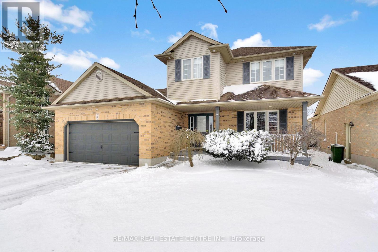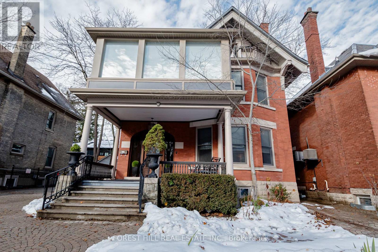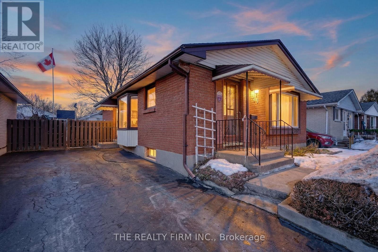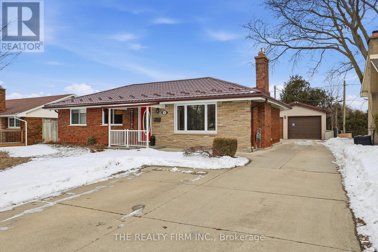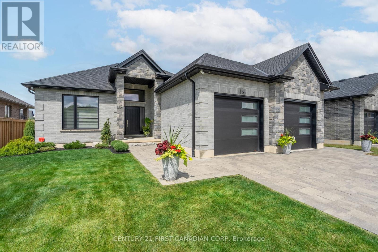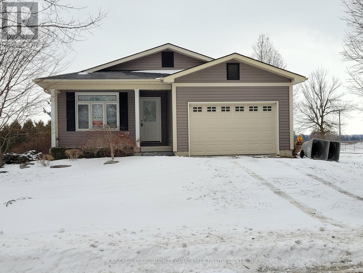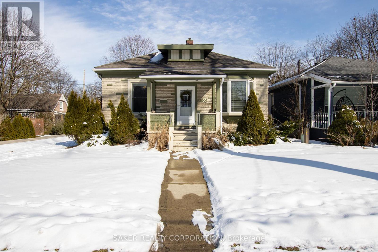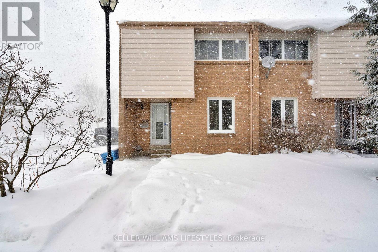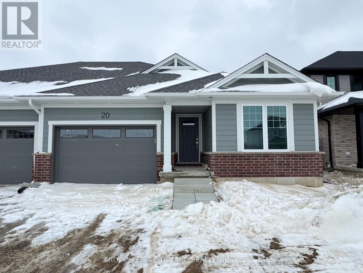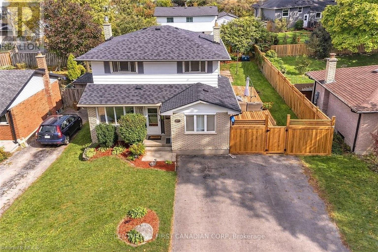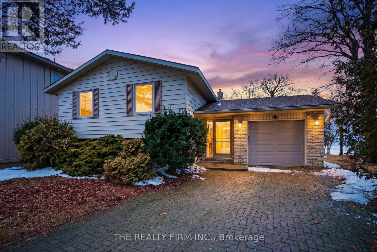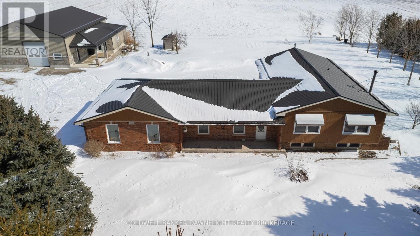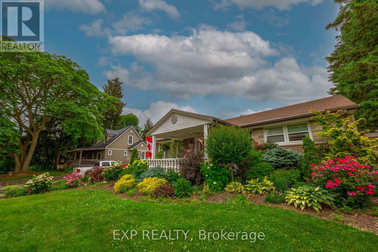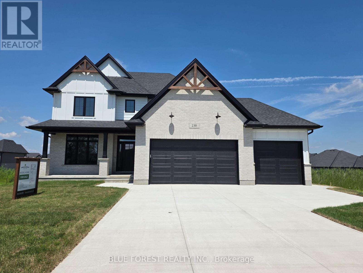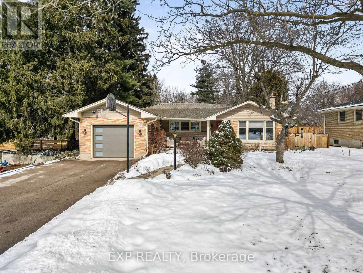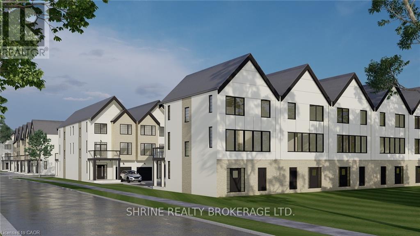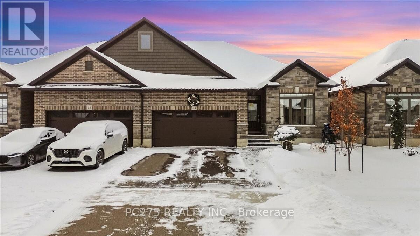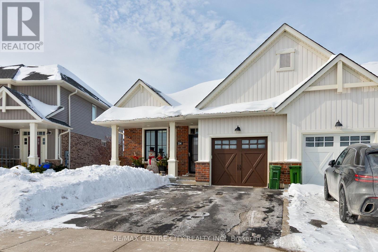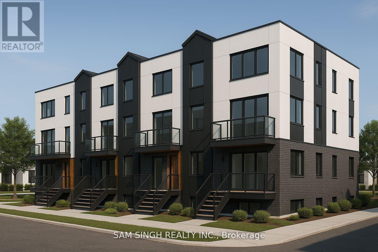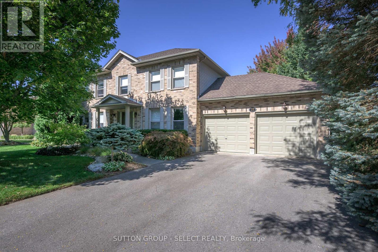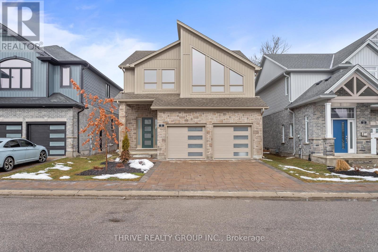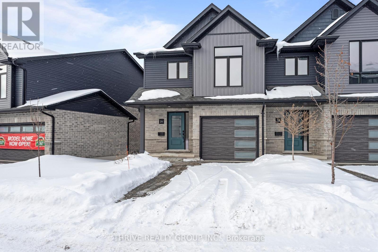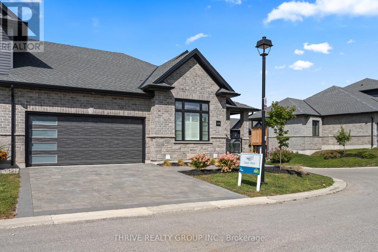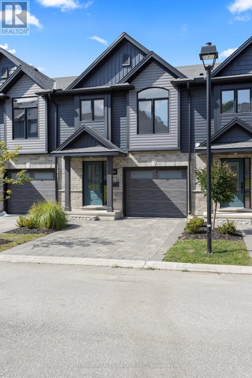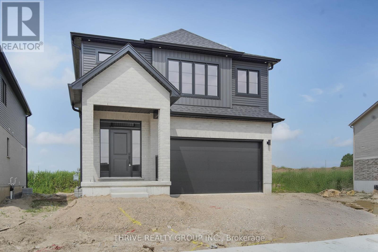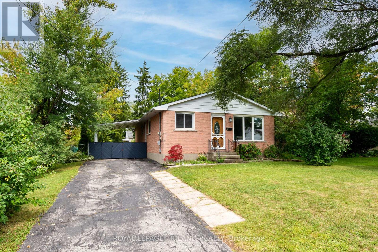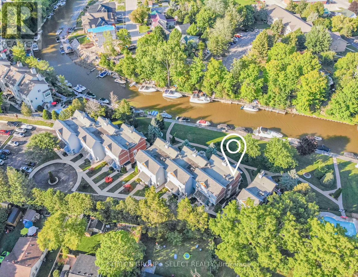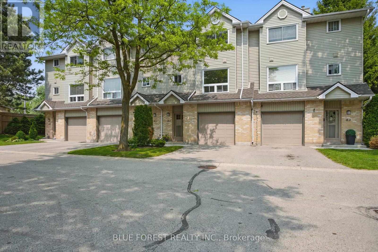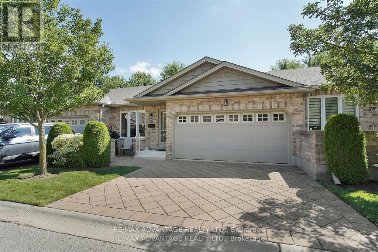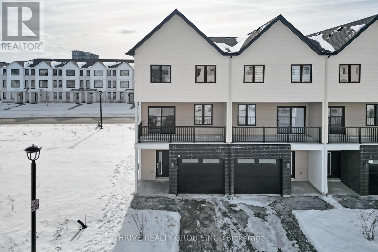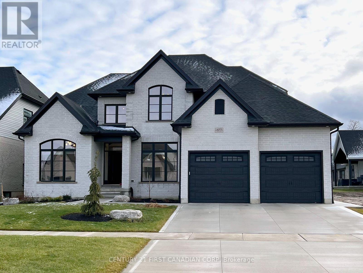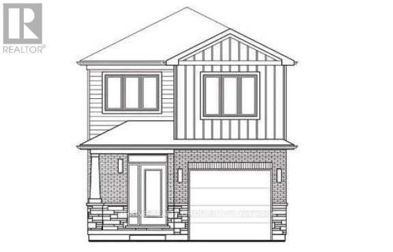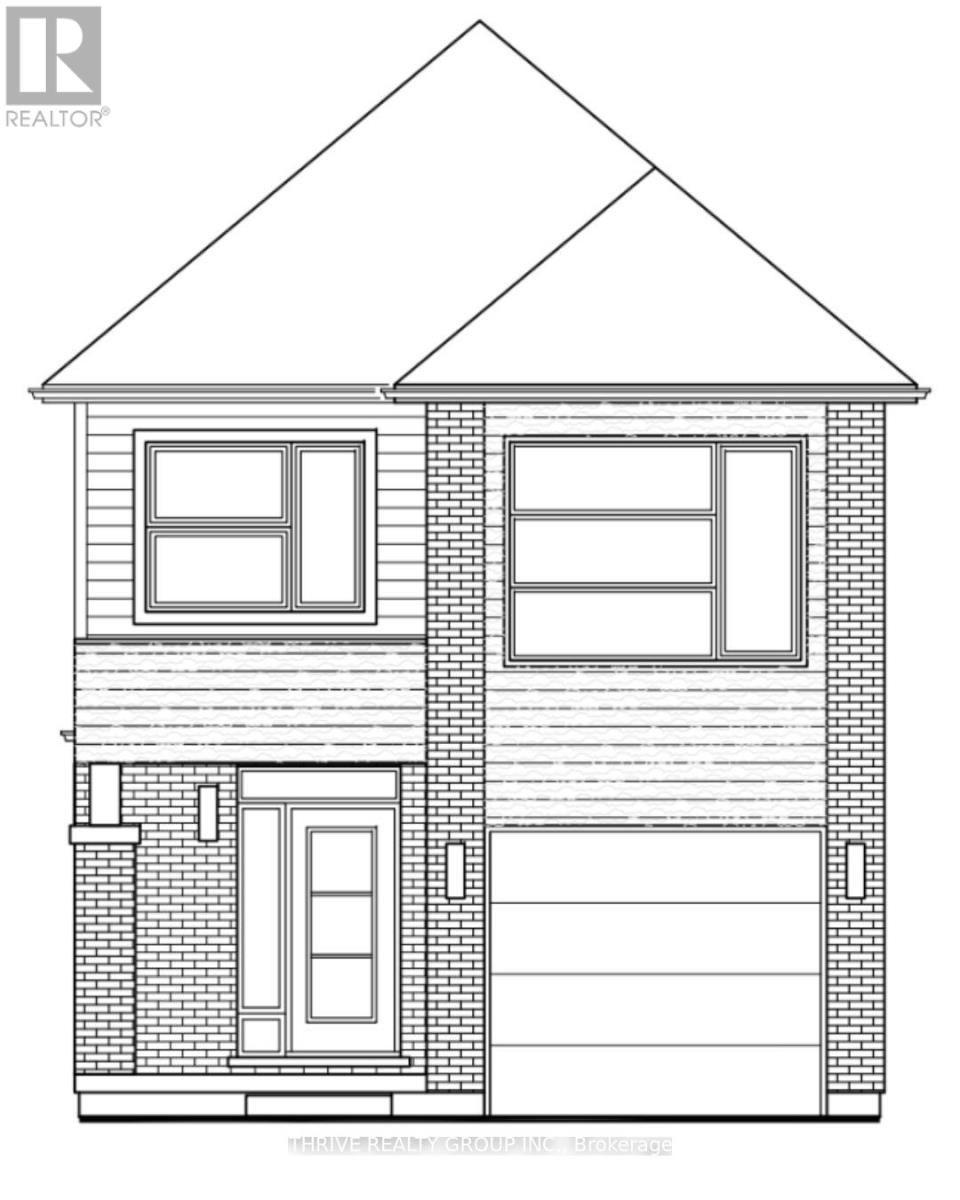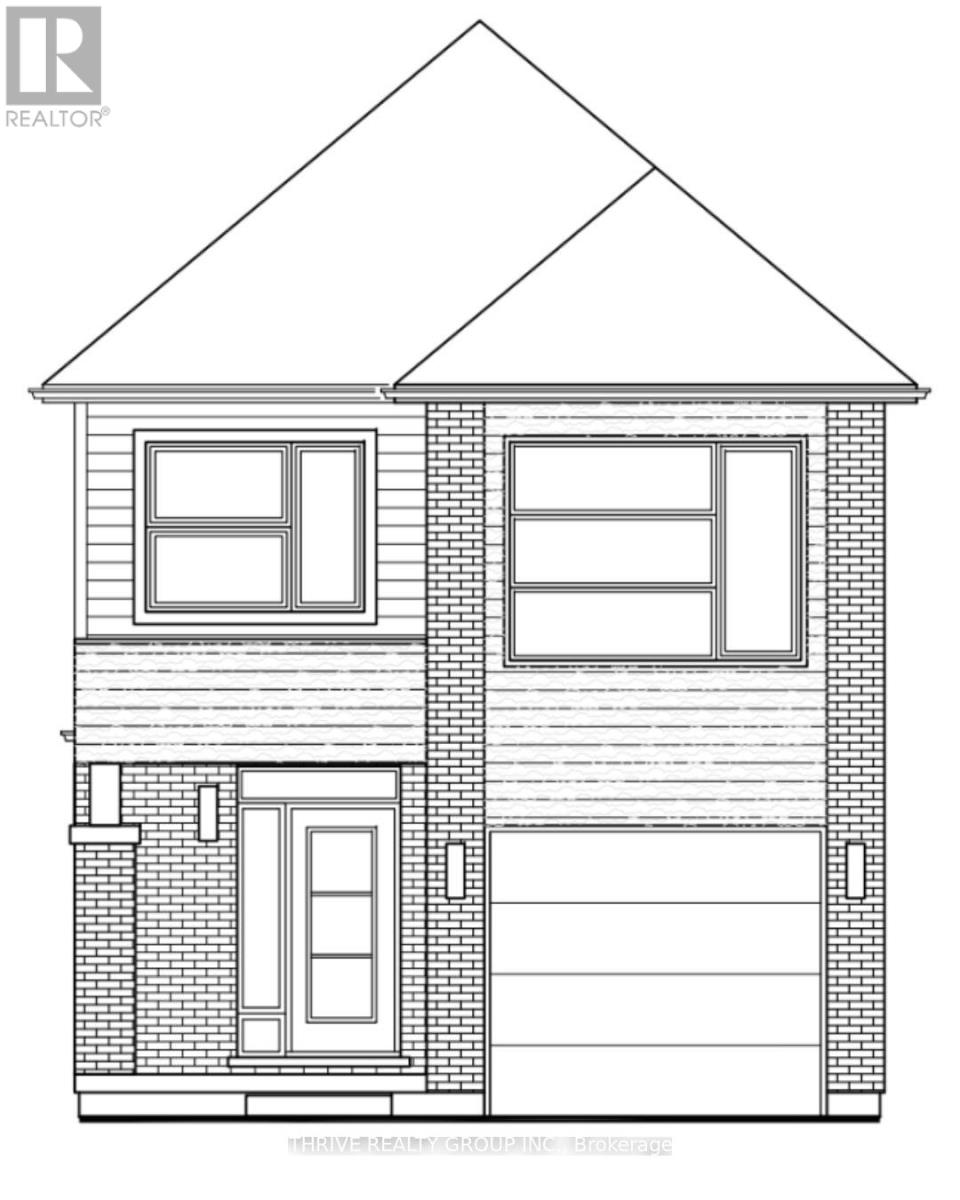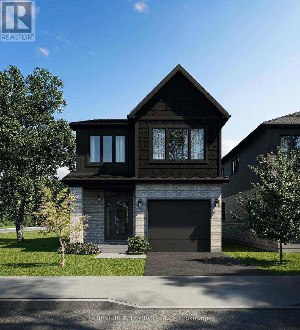81 - 1220 Riverbend Road
London South, Ontario
Live where nature, calm, and community come together. Welcome to Riverbend, one of London's most desirable newer neighbourhoods, known for its peaceful, low-traffic streets and highly walkable lifestyle. This bright 3-bedroom townhouse features a sun-filled, open-concept main floor with a modern kitchen offering generous counter space, a centre island, stainless steel appliances, and a dishwasher, along with a welcoming family room filled with natural light. Upstairs, enjoy a spacious primary suite with ensuite, two additional well-sized bedrooms, a full bathroom, and convenient second-floor laundry. The unfinished open-concept basement provides excellent space for recreation, storage, or future development. Experience the best of Riverbend living-walk to cafés, restaurants, shops, and local services, or drive less than 10 minutes to Byron Plaza, Real Canadian Superstore, Shoppers Drug Mart, and Remark. Just minutes from Springbank Park, one of London's most scenic green spaces, this community offers an ideal balance of convenience and connection to nature. Enjoy nearby Kains Woods trails, local running clubs, and everyday conveniences. Located directly across from the vibrant WEST 5 community, offering restaurants, fitness studios, shops, summer movies, farmers' markets, and yoga, along with highly regarded schools nearby.A rare opportunity to enjoy refined living in a truly peaceful, nature-connected community. (id:53488)
RE/MAX Advantage Realty Ltd.
7142 Highway 7
Halton Hills, Ontario
WOW-this is the bungalow YOU have been waiting for | Lower Level In-Law Suite | Forest Views From Backyard | Professionally renovated from top to bottom, this stunning open-concept home blends modern design with peaceful forest views you'll never want to leave. The show-stopping chef's kitchen features a large centre island, quartz countertops, soft-close cabinetry, pot lights, and durable vinyl flooring-perfect for entertaining while overlooking the serene backyard forest. The bright great room impresses with a cozy propane fireplace, shiplap feature wall and oversized windows.Main-floor bedrooms offer vinyl flooring for comfort and efficiency, while the designer 4-piece bath delivers sleek, modern style. Need space for family or an in-law suite? With a separate entrance, a 2-BEDROOM IN LAW SUITE in the lower level offers an open-concept layout, stainless steel kitchen with dishwasher, pot lights, vinyl flooring, and a full 4-piece bath-ideal for multigenerational living.Enjoy a large backyard with room to play and relax by the fire pit, with serene views overlooking the forest. | Extensively upgraded for peace of mind: furnace & A/C, on-demand Bosch water heater, R60 attic insulation, R20 basement insulation, Safe & Sound floor insulation (2022), roof, soffits, eavestroughs with leaf guards (2022) 200-amp service with all new wiring (2022), windows, exterior doors, garage door & opener (2022) | Move-in ready. Immediate closing available. This is a must-see-book your showing today! (id:53488)
Nu-Vista Pinnacle Realty Brokerage Inc
4091 Campbell Street N
London South, Ontario
Your opportunity to own this move-in-ready home in desirable Lambeth awaits! This beautifully maintained two-storey offers over 2,500+ sq. ft. above grade with engineered hardwood floors and a bright open-concept main level. The chef-inspired kitchen features Quartz countertops, upgraded cabinetry, a large island, and walk-in pantry. Upstairs includes 3 spacious bedrooms and 2.5 baths, including a primary suite with walk-in closet and ensuite. The fully finished basement adds 2 bedrooms, a kitchen, and separate entrance-ideal for extended family. Close to parks, schools, shopping, and major highways (id:53488)
Nu-Vista Pinnacle Realty Brokerage Inc
6540 Upper Canada Cross
London South, Ontario
Stunning 4-bed, 4-bath home in sought-after Talbot Village, located in the school zone for the newly opened White Pine Public School. With nearly 3,000 sq ft of finished living space, this home features a bright foyer, hardwood floors, a spacious open-concept kitchen with granite countertops, gas stove, island, and walk-in pantry. The main floor also includes a family room with gas fireplace and California shutters, a separate dining area, and a convenient laundry/mudroom with built-in cubbies and access to the heated 2-car garage. Upstairs you'll find a luxurious primary suite with a large walk-in closet and 5-pc ensuite, plus 3 additional bedrooms and a 4-pc bath. The finished lower level offers a large family room with surround sound, pot lights, and a beautiful 4-pc bath with marble flooring. Outside, enjoy a custom deck with glass railing, a concrete driveway, and professionally landscaped yard. Located near parks, trails, transit, and shopping. (id:53488)
Streetcity Realty Inc.
527 Topping Lane
London South, Ontario
Discover elevated single-level living in this fully reimagined bungalow townhome, where exceptional craftsmanship and thoughtful design create a truly turnkey experience. Extensively renovated throughout, this home offers refined finishes and premium upgrades ideal for buyers seeking both comfort and quality. The centerpiece is a beautifully designed chef's kitchen featuring GE Café and Bosch 800 Series appliances, including a gas cooktop with pot filler, convection wall oven, and built-in microwave. Custom Casey's cabinetry, quartz countertops, under-cabinet lighting, floating shelves, and a sleek VENT-A-HOOD combine style and function. A large island and pull-out pantry provide excellent workspace and storage. Engineered hardwood flooring, dimmable pot lights, and remote-controlled bedroom blinds enhance comfort, while custom built-in shelving and modern glass-panel closet doors add practical storage. The primary suite includes a motion-sensor walk-in closet and 220V wiring ready for a future stacked washer and dryer. Spa-inspired bathrooms feature quartz vanities, frameless glass walk-in rain showers, and built-in bench seating. The finished basement adds valuable living space with a custom steel stair railing, ample storage, and a natural gas line ready for a future fireplace. Exterior improvements include a new concrete patio and walkway, manicured landscaping, finished garage, patio doors with built-in blinds, and most windows replaced in 2021. Additional updates include a Maytag Commercial washer and dryer, newer furnace (4 yrs), water heater (5 yrs), upgraded electrical, loose-lay basement flooring, and upgraded doors and trim throughout. Located in a quiet, well-maintained community, this home is ideal for downsizers, professionals, or anyone seeking stylish, low-maintenance living. Move in and enjoy - quality like this is rare. This home will set you apart. (id:53488)
Century 21 First Canadian Corp
1711 Cedarcreek Crescent
London North, Ontario
This lovely 2-storey family home in North London's Cedarhollow neighbourhood is nestled on a quiet crescent, just steps from excellent schools, forest, river & walking paths and features a spacious backyard with a private pool retreat. You'll love the covered front porch and thoughtfully updated interior.The chef's kitchen showcases quartz countertops, a full backsplash, waterfall island, and crisp white cabinetry, all flooded with natural light and offering generous storage. Modern lighting and upgraded flooring enhance the main level. Patio access from the kitchen leads to the backyard oasis, where crystal-blue pool views, stamped concrete, hot tub, lush grass and trees create a private summer escape. A private office, lounge, and laundry complete the main floor.The second level offers four bedrooms, including a gracious primary suite with a 5-piece ensuite, deep walk-in closet, and a private covered balcony - perfect for quiet morning coffees.The lower level features an additional bright bedroom, a media den, gym area, full bath, and a bonus room ready to make your own.Set in a quiet and growing neighbourhood, this home offers space, privacy, and a lifestyle designed for family living. (id:53488)
Sutton Group - Select Realty
120 Edison Street
St. Marys, Ontario
Welcome to 120 Edison Street in the beautiful town of St. Mary's. Lovely semi- detached home with 3 bedrooms, 1.5 baths, single car garage and upper level laundry. The main level features an open foyer open concept kitchen, dining room and living room with beautiful natural gas fireplace. The kitchen is perfect for entertaining with an island, lots of cabinets and a large pantry. You'll also find a convenient 2 piece bathroom in the hallway that leads to your attached single car garage. New Oven in 2024. Upstairs is a spacious master bedroom with walk-in closet, and access to the cheater ensuite. Two large additional bedrooms, and a very convenient laundry closet with a new washer 2023. modern lighting fixtures and finishes. Close to schools and parks and great access to Grand Trunk Trail. Don't miss the virtual walkthrough. You will will be very impressed with the cleanliness and rare detail of this home for the price. (id:53488)
Century 21 First Canadian Corp
16 Falconridge Court
St. Thomas, Ontario
Welcome to the kind of home where childhood memories are made and summer evenings stretch a little longer. Nestled on a quiet, family-friendly street in St. Thomas, this classic 3-bedroom, 2-bathroom two-storey offers the perfect blend of space, comfort, and community charm. Enjoy all the conveniences of city amenities-schools, shopping, dining, and recreation-while still embracing the warmth and slower pace of small-town living. Inside, the home offers a functional, family-friendly layout. A bright foyer leads to a cozy living room that overlooks the covered front porch - beckoning you to enjoy morning coffee or evening chats. The spacious eat-in kitchen offers plenty of counter space and storage, and the large dining area makes it ideal for busy family mornings and weekend gatherings alike. Sliding doors seamlessly connect indoor and outdoor living to the heart of the home - the backyard. This is the kind of outdoor space where kids run until sunset, pets roam freely, and summer gatherings become tradition. The above-ground pool is ready for hot July afternoons, the deck is made for BBQ season, and there's still plenty of green space left to garden, play, or simply enjoy the privacy. It's not just a backyard - it's your own personal retreat. Upstairs features three well-sized bedrooms and a full family bathroom. The finished basement expands your living space with a comfortable rec room and a flexible bonus room ideal for a home office, gym, playroom, or creative studio. You'll also appreciate the substantial storage space in the utility area, plus a bathroom rough-in already in place - giving you the flexibility to add value and customize over time. Located less than 20 minutes from the sandy beaches of Port Stanley and just 20 minutes to London, you can enjoy lakeside escapes, an easy commute, and all the amenities you need - while still embracing the welcoming feel that makes St. Thomas so special. Move in, settle down, and start your next chapter here. (id:53488)
RE/MAX Real Estate Centre Inc.
98 Central Avenue
London East, Ontario
Luxury Victorian Home with Proven Income - Live in Style & Earn with Confidence! An exceptional opportunity to own a beautifully restored century home in one of London's most desirable neighbourhoods just northwest of Downtown. This is fully set up as three self-contained units with separate entrances, meters, and wiring. A rare blend of historic charm, modern upgrades, and strong, established income. All three units are currently rented and generating $5,700 per month ($68,400 annually): Upper Unit: $2,700/mo + Main Floor: $2,000/mo + Lower Level: $1,000/mo.. This solid revenue stream provides an excellent market cap rate and immediate cash flow from day one. Main Floor Unit: Two generous bedrooms, sun-filled living room and a spacious, updated kitchen with centre island. Upper Unit (2nd & 3rd floors): A bright and contemporary three-bedroom suite with its own private, oversized deck. Lower Level Suite: A charming bachelor unit with separate entrance, ideal for continued rental income. Live in one unit and rent the others, continue operating as a high-performing multi-unit investment, or explore conversion to a legal triplex (minor variance may be required). The property has been lovingly maintained and thoughtfully updated to maximize both comfort and revenue. Set in a vibrant neighbourhood known for boutique shops, cafes, and restaurants along Richmond Row and within walking distance to Harris Park, the Thames River, Central Secondary School & Catholic Central High with Western University a short bus ride away. Victorian streetscape, walkability, and community spirit complete the lifestyle picture. Whether you're seeking a luxury live-in investment or a fully tenanted income property in a high-demand area, this property delivers both character and consistent returns. Book your private tour today - opportunities with this level of income and location are rare. (id:53488)
Forest Hill Real Estate Inc.
20437 Melbourne Road
Southwest Middlesex, Ontario
Welcome to your new home on Melbourne Road, nestled in the charming community of Melbourne. This spacious residence offers the perfect blend of comfort, convenience, and versatility. Step inside to discover a meticulously crafted raised ranch boasting a desirable open living concept, ideal for modern lifestyles. Built in 2000, this home exudes timeless appeal and thoughtful design. With a total of 4 bedrooms above grade and 2 additional bedrooms below grade, along with 4 full bathrooms, and lets not forget about the 3 season sun room. There's ample space for families of all sizes, whether you're hosting gatherings or seeking privacy, this home accommodates your needs with ease. Situated on a generous 1.45-acre lot, this property features a sprawling side yard, offering endless possibilities for outdoor enjoyment and recreation. Plus, with not one, but two garages, including one equipped with a hoist and heating, car enthusiasts and hobbyists alike will find their dream space. Worried about power outages? Fear not, as this home comes complete with a generator, ensuring peace of mind during any unforeseen circumstances. But that's not all discover the separate area perfectly setup for a teenager's retreat, providing flexibility and comfort for your family and guests. Don't miss out on this unique opportunity to own a truly remarkable property in Melbourne. Schedule your viewing today and make this house your home! (id:53488)
Exp Realty
20 Harding Crescent
London South, Ontario
Located in desirable Westminster Park in South London, this solid brick home offers the perfect blend of space, functionality, and location. Set in a quiet, family-friendly neighbourhood just steps to parks, schools, and everyday amenities, this property is ideal for growing families or those looking for flexible living space. The main level features a spacious living room filled with natural light, a bright kitchen with a large eat-in area, a full bathroom, and three generous bedrooms. One bedroom includes sliding doors to the covered back deck-making it an excellent option for a home office, workout space, or guest room while providing seamless access to outdoor living. The covered deck is the perfect place to relax and enjoy summer evenings. The fully finished lower level adds exceptional living space with a cozy family room complete with a gas fireplace, plus an additional large recreation area-ideal for kids, a games room, or even a pool table. A second full bathroom offers convenience and comfort. You'll also find a workshop/utility room, dedicated laundry area with abundant storage, and additional storage space throughout. Step outside to a beautifully maintained, fully fenced backyard featuring three sheds-providing ample room for all your outdoor tools and seasonal storage needs. Notable Updates & Features: Windows updated, Roof (2015), 100 amp breaker panel with copper wiring, Furnace, A/C, humidifier, air cleaner & thermostat (July 2025 - Reliance rental, Excellent location- just minutes to Highway 401 and close to the hospital, and the Bus route, making commuting simple and convenient. A well-maintained home in a sought-after neighbourhood-move in and enjoy. (id:53488)
The Realty Firm Inc.
192 Buckingham Street
London South, Ontario
Welcome to 192 Buckingham St in desirable South East London - a beautifully updated, impeccably maintained brick bungalow that blends timeless charm with modern comfort. Exceptional curb appeal begins with a double concrete driveway and inviting covered front porch. Inside, rich hardwood flooring flows through a bright living room anchored by a cozy gas fireplace, while the formal dining room overlooks the lovely backyard through a large picture window. The kitchen is both stylish and functional, featuring granite countertops, stainless steel appliances, and abundant cabinetry with built-in roll outs. Three spacious bedrooms and a tastefully updated 4-piece bath complete the main level. The fully finished lower level expands your living space with a spacious family room, 3-piece bath, two versatile bonus bedrooms perfect for a home office, gym, or guest space, and generous storage in the laundry/utility area. Step outside to your fully fenced backyard retreat showcasing a covered concrete patio, wired hot tub (Installed 2020), a garden shed, and an oversized heated single garage (Heater installed 2025) with 240V hydro, ideal for hobbyists or extra workspace. Major updates include furnace (2024), some windows (2024), A/C (2021), steel roof on house and garage (2018), gas fireplace (2018), granite counters (2016), Concrete driveway & pad (2014) and more (full detailed list of all updates available). Ideally located minutes to Highway 401, Victoria & Children's Hospitals, shopping, schools, and trails... this move-in-ready home checks all the boxes! (id:53488)
The Realty Firm Inc.
16 Foxborough Place
Thames Centre, Ontario
Welcome to the lovely town of Thorndale. This stunning Stone Haven home was built in 2020 and has only gotten better since then. Walking in you will be enthralled by the 12 foot ceilings in the foyer welcoming you into open living space that is both elegant and comforting . The extended kitchen design offers additional cabinetry and counterspace, ideal for entertaining or everyday living. In 2023, the fully finished basement added two spacious bedrooms and a luxurious steam shower, creating the perfect retreat for guests or extended family. Outside, the widened driveway entrance enhances curb appeal and convenience, while the beautifully crafted interlocking brick patio in the backyard provides a serene space for outdoor gatherings and relaxation. Additional upgrades include a tankless on-demand water heater and a water softener system, house is wired for generator, wired for security system and cameras, and remote controlled blinds in living space. Every detail has been carefully considered to offer comfort, elegance, and lasting value. (id:53488)
Century 21 First Canadian Corp
3293 Morrell Street
Brooke-Alvinston, Ontario
Lovely family bungalow in a small town with open and airy kitchen and living room. Kitchen has stainless steel appliances and centre island.The main floor master bedroom has a 3-piece ensuite with a step-in shower and a walk-in closet. The 2nd bedroom is next to the 4-piece bathroom with tub and shower. The lower level has a generous family room with a craft or hobby space, a 3rd bedroom, and large 3 piece bathroom with a heated floor. There is a large cold room and also generous laundry/utility room. Attached garage is heated with natural gas. Enjoy the pergola covered patio and professionally landscaped gardens. Just steps away from the Brooke-Alvinston-Inwood Community Centre Complex and Alvinston Skateboard park. (id:53488)
Universal Corporation Of Canada (Realty) Ltd.
688 William Street
London East, Ontario
Beautifully updated and move-in ready, this charming downtown London bungalow is tucked into the highly desirable Woodfield neighborhood -an ideal condo alternative for first-time buyers, young families, and empty nesters alike. Enjoy a walkable lifestyle just minutes to Victoria Park, Richmond Row's popular restaurants, boutique shopping, and all the best amenities downtown has to offer. Inside, the bright main floor features impressive high ceilings and pot lights throughout. The warm, welcoming living area is filled with natural light and flows nicely into the fresh white kitchen, complete with stainless steel appliances and a versatile island perfect for prepping, gatherings. You'll also love the charming informal dining space, convenient main-floor laundry, and an added 2-piece bath. The primary bedroom features a generous walk-in closet and access to a gorgeous renovated 4-piece Jack & Jill bath, shared with the second bedroom/den -a flexible space that works perfectly as a nursery, home office, or guest room. The unfinished lower level is dry and offers excellent storage, featuring spray foam insulation and a vapor barrier with a transferable warranty. Step outside to a peaceful backyard with a private rear deck, pristine landscaping, and an oversized wood shed for extra storage. With fantastic curb appeal and fresh paint inside and out, this home is truly ready for you to move in and enjoy. (id:53488)
Saker Realty Corporation
202 - 500 Osgoode Drive
London South, Ontario
Welcome to this well laid out 3 bedroom, 1.5 bath townhouse condo that checks all the right boxes for comfortable everyday living.The main floor offers a functional kitchen with space for a small table, perfect for morning coffee or homework time and opens directly to the dining area and a spacious living room. Patio doors lead to a private, fully fenced rear yard, giving you your own outdoor retreat for summer BBQs, kids, pets, or simply unwinding at the end of the day. Upstairs, you'll find an oversized primary bedroom plus two additional generously sized bedrooms, along with an updated 4-piece bathroom. The finished lower level adds valuable living space with a family room and separate playroom, ideal for movie nights, a home office, or a workout area. All five appliances are included, making this a truly move-in-ready opportunity. Whether you're a first-time buyer, growing family, or savvy investor, this home offers space, functionality, and a layout that simply works. A great place to settle in and make your own come take a look! Close to great shopping and schools and a short drive to the 401. (id:53488)
Keller Williams Lifestyles
20 Harrow Lane
St. Thomas, Ontario
Welcome to 20 Harrow Lane in Doug Tarry Homes' Harvest Run! This 2,027 sq. ft. semi-detached bungalow with a 1.5-car garage offers convenient main-floor living with 2 bedrooms, an open-concept kitchen featuring a quartz island and large pantry, luxury vinyl plank flooring, and cozy carpeted bedrooms. The Sutherland plan includes a practical laundry/mudroom off the garage, while the primary suite boasts a walk-in closet and 3-piece ensuite. The fully finished basement adds a spacious family room, two more bedrooms, and a 3-piece bath. Located in southeast St. Thomas within the Mitchell Hepburn School District and steps from Orchard Park, this Energy Star Certified, Net Zero Ready home is ready for its first family. Don't hesitate and make 20 Harrow Lane you new home! (id:53488)
Royal LePage Triland Realty
696 Griffith Street
London South, Ontario
Located in Byron, this charming 2 Story has been recently upgraded with luxury vinyl throughout main floor with pot lights in living room, dining room and kitchen. Bright and Spacious Living and Dining areas are perfect for entertaining with easy access to large kitchen with upgraded kitchen cabinets and newly installed quartz kitchen counter tops (2025). Double patio door in kitchen leads to outdoor deck, and patios. Makes it easy access to the backyard in all seasons. The real unique feature of this home is Main Floor Bedroom, which can be used for Den, In-law Suite or home based business. Main floor 3 pc bathrooms has been recently updated with new vanity and overhead storage (2025) for fresher look. All 4 Bedrooms upstairs have no carpet and all rooms are bright and spacious. Lower level is also finished with Large rec-room which has gas fireplace,(2019), and ample room for kids to play. Tucked on the side is huge laundry room with tons of storage areas, and door that leads to the back yard with Separate Entrance !!!This homes has all the features one requires to move in, and call it a home !!!. Recent updates in the home includes Shingles 2017, Gas Fireplace 2019, Dishwasher 2019, AC 2023, Luxury Vinyl floors (2025), Pot lights (2025), quartz counters (2025), Bathroom vainity and overhead storage (2025). Close to all amenities and ranked elementary schools !!! This home will not last long... Flexible closing... Why buy condo and pay condo fees... Move into this Large, Spacious and Bright home and enjoy living...You and kids can walk to the BOLER MOUNTAIN to SKI or year around activities.. Truly family friendly neighbourhood !!! (id:53488)
Century 21 First Canadian Corp
112 Styles Drive
St. Thomas, Ontario
Welcome to 112 Styles Drive! The Sedona is a well-designed 1,845 sq. ft. two-storey semi with a 1.5-car garage and stylish finishes throughout. A bright two-storey foyer opens to a spacious great room, dining area with backyard access, and a modern kitchen featuring sleek cabinetry, a walk-in pantry, and a large island, plus a mudroom with garage entry (right next to the walk in pantry!). Upstairs, the primary suite includes an ensuite and walk-in closet, alongside two additional bedrooms, a full bath, and convenient second-floor laundry. Located in south St. Thomas near trails, St. Joseph's High School, Fanshawe College, and the Doug Tarry Sports Complex, this Energy Star Certified, Net Zero Ready home is move-in ready. Don't hesitate and make 112 Styles Drive your new home. (id:53488)
Royal LePage Triland Realty
4084 Bluepoint Drive
Plympton-Wyoming, Ontario
Wake up to sparkling water views and unwind to breathtaking sunsets-every single day. Nestled along the shores of Lake Huron, this bright and airy side-split brings the outdoors in, with a lake-facing kitchen, dining area, and living room that make every meal and gathering feel unforgettable. The main level offers two comfortable bedrooms and a full bath, while the lower level provides additional space to relax and recharge. A cozy family room with a gas fireplace creates the perfect setting for cooler evenings, complemented by an oversized third bedroom and a second full bathroom-ideal for guests or extended family. Step outside to the spacious deck overlooking the generous yard and stunning lake backdrop. Whether it's cornhole tournaments, summer bonfires, or quiet mornings with coffee, this property captures the very best of lakeside living. Has been operating as a fully booked Airbnb, this home presents a fantastic opportunity as a year-round residence, weekend retreat, or turnkey income property. Conveniently located just 20 minutes to Sarnia and under an hour to London, you can enjoy peaceful waterfront living without sacrificing accessibility. This is lakeside living at its finest. (id:53488)
The Realty Firm Inc.
35176 Coursey Line
Lucan Biddulph, Ontario
Set on approximately 50 acres in a prime rural location between Lucan and Exeter, this well maintained property offers an exceptional opportunity for country living with added versatility.The spacious four-bedroom residence features an updated kitchen with quartz countertops and a functional open concept layout designed for everyday comfort and entertaining. The great room is anchored by a gas fireplace, creating a warm and inviting atmosphere. A two-car attached garage provides convenient access and additional storage, while the home offers ample space to accommodate a growing family.Approximately 45 acres of the land are workable and systematically tiled, presenting strong agricultural potential. The buildings are set within a pleasant treed setting, offering privacy and a picturesque backdrop.A standout feature of the property is the newer 40' x 60' shed, fully insulated and heated with in-floor heat as well as a gas furnace. This versatile structure is well-suited for a tradesperson, workshop use, or operating a home based business, subject to applicable zoning and approvals.This is a rare opportunity to secure a sizable parcel with productive land, a comfortable family home, and an impressive outbuilding in a sought-after rural corridor. (id:53488)
Coldwell Banker Dawnflight Realty Brokerage
1864 Parkhurst Avenue
London East, Ontario
Pride of ownership shines in this beautiful bungalow. Tucked away on a quiet street, this versatile home features 3+2 bedrooms, 2 full bathrooms, and two separate kitchen areas - ideal for extended family or multi-generational living. The main level offers a bright welcoming living room complete with a natural gas fireplace. The kitchen is tastefully updated with granite countertops and matching backsplash. Downstairs, the finished lower level includes a private entrance to a self-contained 2-bedroom suite with its own kitchen, 4-piece bath, and laundry area. The property is equipped with 240-amp electrical service and an owned hot water heater. Outside, enjoy a stunning landscaped space featuring a large covered front porch, gazebo, two storage sheds, and a partially fenced 302-foot deep yard offering plenty of room to relax or entertain. The paved stone driveway fits up to six vehicles and is complemented by an attached double garage plus a detached single garage - perfect for extra storage, hobbies, or parking. Close to schools, parks, shopping, and everyday amenities, this well-maintained home offers space, flexibility, and long-term value in a peaceful setting. (id:53488)
Exp Realty
230 Harvest Lane
Thames Centre, Ontario
Discover your dream home in Dorchester, Ontario. Built by award-winning home builder, Duncan Harwood Custom Homes, this model features 2458sf of high end finishes on a 60ft lookout lot. The Bellamy II model has 4 bedrooms, 2.5 bathrooms and a beautiful open concept living space. Also featuring a 3rd car garage, 9ft basement ceiling and a separate exterior basement access stair, this house is uniquely prepared for an additional dwelling unit in the basement. Whether you're housing family, tenants, or simply take advantage of additional exterior access, this house is prepared for your unique needs. With other available lots, finish-ready and move-in-ready homes. Duncan Harwood has everything you need for your next home! (id:53488)
Blue Forest Realty Inc.
7061 Longwoods Road
London South, Ontario
Welcome to 7061 Longwoods Road in the heart of Lambeth - a charming red brick home full of character, thoughtful updates, and flexible living space. This inviting home offers a versatile main floor layout featuring a bright front living room with hardwood flooring and large windows that flood the space with natural light. The main level includes a spacious bedroom that could easily serve as a home office, den, or guest room, along with a beautifully updated 3-piece bathroom. The kitchen offers plenty of cabinetry and workspace, flowing seamlessly into the dining area, perfect for everyday living and entertaining. Freshly painted in 2024 and complete with new main floor window coverings (2024), the space feels refreshed and move-in ready. Upstairs, you'll find two comfortable bedrooms and a fully renovated 4-piece bathroom (2024), providing a private retreat away from the main living areas. Extensive updates offer peace of mind, including: Roof (2000), Main floor windows (2024), Central air (2023), Upstairs bathroom renovation (2024), Some updated plumbing and new plumbing stack (2024), Main floor freshly painted (2024), Main floor window coverings (2024). Situated on a generous lot with a detached garage and mature trees, this property offers outdoor space to enjoy while being conveniently located near Lambeth amenities and quick access to Highway. A wonderful opportunity to own a charming, updated home in one of London's most desirable communities. (id:53488)
The Realty Firm Inc.
1301 Wayne Road
London South, Ontario
Extensively renovated and maintained, this home features numerous updates throughout. A covered front porch with framed and shingled roof completed in 2020 leads through a newer front door installed in 2022 into a main level redesigned in 2019 to create an open concept layout and expand the front entry space. Engineered hardwood flooring was installed across the main floor in 2020, the majority of windows were replaced in 2018, and exterior doors were updated approximately four years ago. The kitchen was renovated in 2020 and includes new cabinetry, marble countertops, farm sink, pot filler, direct exterior exhaust vent, pantry shelving, and a dishwasher replaced in 2025.The rear sunroom was renovated in 2018 with improved insulation, drywall ceiling, pot lighting, engineered hardwood flooring, a Napoleon electric fireplace installed approximately seven years ago, and French doors leading to the 280 sq ft deck updated in 2023. Bedrooms are recently painted with engineered hardwood flooring and replacement windows. The main floor bathroom was renovated in 2023 with new tile flooring and walls, walk-in shower, updated fixtures, vanity and pot lighting, and an electric towel bar.The lower level includes stairs replaced by London Stair and Railing in 2022 with an additional stair added for improved stepping angle, a tiled landing with newer door leading to the 225 sq ft flagstone patio, furnace replaced in 2022, exercise room carpet updated in 2022, and basement family room and bathroom painted in 2026. Exterior updates include siding, soffit, fascia and eavestroughs in 2018, garage door with keypad entry and two openers installed in 2023, back fence posts replaced in 2024, east side fence with gates completed in 2023, and hot tub heater, pump and controls replaced approximately two years ago along with lid and lifter. (id:53488)
Exp Realty
235 Kennington Way
London South, Ontario
Welcome to Acadia Towns. Experience modern urban living in this brand-new, back-to-back townhome by Urban Signature Homes. Thoughtfully crafted with quality finishes, this spacious interior unit offers 1,871 sq. ft. of functional living space. Featuring 4 bedrooms and 3 bathrooms, this layout is designed for comfort and style. The heart of the home is an expansive 22-foot open-concept living area that flows seamlessly into a contemporary kitchen equipped with a large breakfast bar. Enjoy the outdoors from your private main-floor balcony. Rare dual-covered parking is included with an attached garage and a carport. Located in a rapidly growing London community with easy access to shopping, parks, and schools. Note: Photos are from the model home. Dimensions and finishes may vary based on builder plans. (id:53488)
Shrine Realty Brokerage Ltd.
23 Matheson Crescent
East Zorra-Tavistock, Ontario
Why buy brand new when you can buy this 3 year-old Hunt Built home with a finished basement, tons of landscaping with garden watering system and a full fence, shed and covered deck already built for you! This stunning 3-bedroom, 3-bathroom semi-detached home offers exceptional space, thoughtful design, and quality finishes throughout -- all located in a quiet, family-friendly community. Step inside to discover 9-foot ceilings and an open-concept main floor that feels airy and inviting. The oak hardwood floors add timeless warmth, while the chef-inspired kitchen features sleek quartz countertops, a spacious island perfect for gatherings, and plenty of cabinetry. The large living and dining area is ideal for entertaining or everyday living. The main floor also features a generous primary suite complete with a walk-in closet and a private 3-piece ensuite. You'll love the convenience of main floor laundry just steps away. Downstairs, the fully finished basement offers even more living space with durable vinyl flooring, a huge family room, an additional bedroom with a walk-in closet, and a stylish 3-piece bathroom. Recently added water softener and reverse osmosis system (both owned) provide added comfort and quality. Outside, the home is professionally landscaped and includes an in-ground garden watering system -- keeping your yard lush with ease. Built by Hunt Homes, this property showcases expert craftsmanship from top to bottom. Don't miss your chance to own this beautifully finished home in one of Innerkip's most desirable neighbourhoods. Tarion warranty still valid until May 24th, 2030 which includes any structural damage to the home. (id:53488)
Pc275 Realty Inc.
24 Renaissance Drive
St. Thomas, Ontario
This end-unit bungalow townhouse sits on a premium pie-shaped lot and offer 4 parking spaces! Many great features including the open concept main floor with 9 ft. ceilings, a living room with a soaring vaulted ceiling with an electric fireplace, a modern kitchen with quartz countertops, a nice size island with breakfast bar, and a pantry, vinyl plank floors on the main floor and basement. 2+2 bedrooms and 3 full bathrooms (front bedroom is currently being used as a dining room). Master bedroom offering a 3 piece ensuite and a walk-in closet. Lots of additional living space in the basement with the family room, 2 bedrooms, and a full bathroom. Outside you'll enjoy the covered front porch, deck with gazebo, and beautiful landscaping. (id:53488)
RE/MAX Centre City Realty Inc.
325 Southdale Road E
London South, Ontario
" BUILDERS INVESTERS SPECIAL " 10 STACKED TOWN HOUSES, ZONING READY APPLY FOR PERMIT AND START DIGGING, 325 Southdale Road East For Sale| Bonus; there's a house in there and is generating $2100+ Utilities in income | Approved 10-Unit Stacked Townhouse | CMHC MLI Select Potential Land for sale with approvals for a purpose-built, energy efficient 10unit stacked townhouse development in London's Southdale corridor. Seller can provide a detailed pro forma and assist with structuring for CMHC MLI Select insured takeout on stabilization, including high LTV potential and extended amortization, subject to program criteria and DSCR. Ideal build to hold opportunity with modern layouts, surface parking, and strong rental fundamentals. Contact LA for the full pro forma, architectural set, and CMHC MLI Select guidance. Highlights: Approved 10unit stacked townhouse, 3 stories, family sized floorplans Energy efficient design targeting lower operating costs and stronger underwriting CMHC MLI Select pathway: up to 40year amortization and high leverage potential (subject to DSCR and program scoring) Strong rental fundamentals: South London family demand, proximity to schools, parks, retail, and transit Site plan approvals in hand; streamlined path to start Ideal for build to hold investors, family offices, and LP/GP structures Why investors like it: Modern, low maintenance product with durable tenant demand Institutional grade financing options via CMHC MLI Select can enhance long term cash ow and reduce equity friction at takeout. Attractive hold thesis with inflation resilient rents and favorable debt profile Contact LA for the full investor package, architectural drawings, pro forma, and details on CMHC MLI Select positioning. Appointment required before walking the site. SELLER IS REGISTERED REAL ESTATE BROKER. (id:53488)
Sam Singh Realty Inc.
Exp Realty
15 Marcus Crescent
London North, Ontario
Set on a quiet crescent in the Masonville Public School catchment, this exquisitely upgraded executive home delivers refined living and a resort-style backyard retreat rarely found in the city. Minutes to Western University, University Hospital, St. Joseph's, Sunningdale Golf, and Ivey, the location is unmatched for academic, medical, and professional families. Playgrounds, community parks, and the Medway Valley Heritage Forest trail system elevate the lifestyle with nature just steps away. Inside, the home offers a warm, polished atmosphere with a gracious foyer, separate dining room, and a sun-filled living room with a fireplace and sweeping backyard views. A main-floor office provides a quiet, private workspace set apart from the principal rooms. Premium window treatments, rich hardwood flooring, and fresh neutral tones underscore the home's elevated aesthetic. The kitchen is a showpiece-designed with intention, luxury, and performance in mind. Wall-to-wall cabinetry creates exceptional storage and prep space. Stainless appliances include an impressive 6-burner gas range, while espresso cabinetry with backlit rain-glass uppers adds dramatic depth. Granite surfaces enhance the space and the contrast-tone, 4-seat island. The laundry/mudroom enhances daily function with built-in cabinetry, a full folding counter, and garage access. Upstairs, the generous primary suite offers a walk-in closet and a spacious ensuite. Three additional bedrooms share a refreshed main bath, and the lower level provides substantial storage and future potential. The backyard is the true showstopper: a heated pool anchors a private outdoor resort with multiple zones for lounging, dining, entertaining, and relaxing. A pergola lounge, tiki hut/bar, dining gazebo, and manicured green space framed by mature trees create a setting that feels worlds away. With a double garage and commanding curb appeal, this home delivers exceptional family living in one of London's most desirable neighbourhoods. (id:53488)
Sutton Group - Select Realty
5 - 1061 Eagletrace Drive
London North, Ontario
BRAND NEW luxury awaits in this stunning 2-storey detached home located in the exclusive Rembrandt Walk community by Rembrandt Homes. Introducing The Capri II Model (2335 Sq Ft Above) an executive residence offering the perfect blend of upscale living and low-maintenance convenience. This Detached Vacant Land Condo provides all the advantages of a detached home, with low community fees that include front and rear lawn care and snow removal, allowing you to enjoy a truly carefree lifestyle. Step inside to an impeccable open-concept main floor featuring high-end finishes throughout. The chef-inspired kitchen is equipped with premium appliances and flows seamlessly into the spacious living room and breakfast area, with walkout access to a 16' x 10' covered deck plus a 10' x 10' sundeck extension-ideal for indoor-outdoor entertaining. The inside Entry form the Garage is the perfect set up to unpack as your settle in from a busy day. The second level offers a thoughtfully designed layout with a bright bonus family room complete with a gas fireplace, convenient second-floor laundry, and a luxurious primary retreat featuring a spa-like 5-piece ensuite. Two additional generously sized bedrooms are serviced by a well-appointed 4-piece bathroom-perfect for families of all stages. The finished lower level adds even more versatility with a cozy rec room, 3-piece bathroom, fourth bedroom, and ample storage space. This move-in-ready home includes all appliances as shown. Ideally situated in one of London's most sought-after neighbourhoods, just minutes to Masonville Mall, major shopping centres, Sunningdale Golf Course, and Western University with nearby hospitals. This exceptional property offers luxury, convenience, and community living at its finest. Don't miss your opportunity to own in Rembrandt Walk - book your private tour today! * NOTE: All Window Blinds/Drapery is VIRTUALLY ADDED. (id:53488)
Thrive Realty Group Inc.
24 - 2261 Linkway Boulevard
London South, Ontario
Welcome to Upper West, Rembrandt Homes' newest community in highly desirable Southwest London. This Unit must be Experienced to see and feel the QUALITY. This popular 3-bedroom, 2.5-bathroom model, The NEW WESTERDAM has been thoughtfully redesigned with modern enhancements and smart floor plan improvements throughout. Offering 1,782 sq. ft. of finished living space, this home stands out with a rare walk-out basement and two spacious decks, ideal for outdoor entertaining or quiet relaxation. The interior is finished with high-quality, contemporary selections, including quartz kitchen countertops, stylish ceramic tile, a custom-designed kitchen, and beautiful laminate flooring. The primary suite features a walk-in closet and a luxurious five-piece ensuite complete with a freestanding soaking tub, double vanity, and tiled glass shower. A convenient upper-level laundry closet adds everyday functionality. This MODEL has numbers Upgraded Finishes to Elevate it from its competition. Enjoy the convenience of a single attached garage with inside entry, plus parking for two additional vehicles. Built to Energy Star standards, this home includes triple-glazed windows for enhanced comfort and efficiency. Ideally located just minutes from the scenic trails of Kains Woods, and a short drive to major shopping, golf courses, and quick access to Highways 401 and 402, Upper West offers the perfect balance of lifestyle and location. Low condo fees cover shingles, windows, doors, decks, driveway, grounds, and exterior maintenance-making this a truly low-maintenance, lock-and-leave opportunity. See Builders Floor Plan for Dimensions (id:53488)
Thrive Realty Group Inc.
148 - 2261 Linkway Boulevard
London South, Ontario
WELCOME to the Brand New "The PINE" Model by Rembrandt Homes, available in the highly sought-after Upper West community. This IMPRESSIVE Floor Plan Offers 1,728 sq ft on the main floor, this stunning home showcases high-end finishes designed to impress even the most discerning buyers. Enjoy a spacious principal room, beautiful brushed oak hardwood floors, GAS Fireplace, upgraded ceramic tile, Gourmet Chef inspired Kitchen, a 22x12 deck to enjoy and a luxurious primary Bedroom and ensuite. This model includes custom window coverings, all appliances, a finished lower level (1306 sq ft) offering a large recreation room, a third full bathroom, and a third bedroom perfect for entertaining guests or accommodating family. Ample parking is provided by a two-car garage and a double driveway. Low condo fees of just $220/month cover exterior maintenance (roof, windows, doors, driveway, decks) and grounds up keep (summer & winter), offering an ideal low-maintenance and worry-free Lock and Leave lifestyle. Conveniently located just minutes from the 402/401 corridor, with new restaurants and amenities nearby, in one of London's most desirable communities. Don't miss your opportunity to book a private showing and get inspired to make your next move! (id:53488)
Thrive Realty Group Inc.
40 - 2261 Linkway Boulevard
London South, Ontario
Welcome to Rembrandt Homes' newest community in Southwest London Upper West by Rembrandt Homes. The popular 3-bedroom, 2.5-bathroom floor plan, "The Westerdam," has been thoughtfully redesigned with modern updates and floor plan improvements you'll love. Boasting 1,747 sq ft of finished living space, this home features a rare walk-out basement and two spacious decks, perfect for outdoor entertaining and relaxing. Finished in High Quality finishes that includes quartz countertops in the kitchen, stylish ceramic tile, a custom-designed kitchen, and stunning brushed oak hardwood floors throughout. The primary bedroom offers a walk-in closet and a luxurious five-piece ensuite with a free-standing soaking tub, double sinks, and a tiled glass shower and a convenient upper-level laundry closet. Enjoy exclusive parking with a single attached garage with inside entry, along with additional space for two vehicles. Built with Energy Star standards, the home features triple-glazed windows for added efficiency. Located just minutes from scenic walking trails at Kains Woods, and a short drive to major shopping centers, golf courses, and quick access to 401/402 highways, Upper West presents the perfect blend of comfort and convenience. Low condo fees cover shingles, windows, doors, decks, driveway ground, and exterior maintenance, making this an ideal low-maintenance, lock-and-leave lifestyle. (Virtually staged photos included in the gallery). (id:53488)
Thrive Realty Group Inc.
2190 Linkway Boulevard
London South, Ontario
Built by Royal Oak Homes and only 2 years NEW, this exquisite 2-storey home in sought-after Riverbend is situated on an oversized 78' wide lot and features 4 bedrooms and 3.5 bathrooms, blending sophistication, functionality, and modern design. Step into the foyer where your eyes are immediately drawn to the custom arched glass doors leading to the living area, a true architectural statement. A glass-enclosed office on your left offers the perfect workspace. The open-concept living room showcases floor-to-ceiling windows, automated shades, and a gas fireplace, creating comfort and elegance. The kitchen is a showstopper with a vaulted ceiling, expansive windows, panel-ready fridge and freezer, apron-front sink, a self ventilating stove and a colour drenched walk-in pantry with ample storage. Step outside onto a composite deck with glass railings, BBQ gas line, and remote fan, ideal for entertaining. The mudroom includes a doggy door with access to a dedicated dog run, making it practical for families with pets! Upstairs, the primary suite is a retreat with his and her closets, heated ensuite floors, freestanding tub, oversized shower, and a private balcony overlooking greenspace with no rear neighbours, a perfect spot to enjoy the sunset. Two additional bedrooms offer ample space, one with its own 3-piece ensuite, plus a laundry room. The lower-level features large windows, a separate covered entrance, own laundry, roughed-in kitchen, bedroom with walk-in closet, 3-piece bath, and gym, ideal for multi-generational living or income potential. Additional highlights: Aria vents throughout, fenced backyard, 2-car garage with bump out for additional storage, extended 3-car driveway, wifi controlled garage doors and stone garden enhancing curb appeal. Located close to top-rated schools, parks, trails, and Highway 402, and minutes from West 5 shops, cafes, and restaurants-this home offers modern luxury in a serene, family-friendly setting. This home truly has it ALL! (id:53488)
Century 21 First Canadian Corp
3096 Buroak Drive
London North, Ontario
Modern Luxury Meets Family Comfort in Northwest London! Get ready to be WOWED! This stunning 4-bedroom, 3.5-bathroom SOHO Model by Foxwood Homes is fully finished, move-in ready, and waiting for you! With over 2151 sq. ft. of sleek, above-grade living space, this home offers the perfect blend of style, space, and location. Step inside and fall in love with the bright, open-concept main floor ideal for both entertaining and everyday living. The spacious great room flows seamlessly into the designer kitchen, featuring a large island, quartz countertops, and elegant finishes that will impress at every turn. The kitchen area opens directly to the backyard, making indoor-outdoor living effortless. Upstairs, discover FOUR generously sized bedrooms and not one, but THREE luxurious bathrooms including a spa-inspired primary ensuite with a freestanding tub and separate glass shower. Bonus: The Jack & Jill bathroom connects two additional bedrooms, and a third full bath means no morning traffic jams! You'll also love the convenient second-floor laundry no more hauling baskets up and down stairs. Outside, enjoy a family friendly lot in the sought-after Gates of Hyde Park community. Located just steps from two brand-new schools, parks, shopping, and more this is where modern convenience meets suburban charm. Whether you're looking for a stylish family home or a savvy investment, this one checks every box. A brand new home with a quick closing available don't miss out! (id:53488)
Thrive Realty Group Inc.
3084 Buroak Drive
London North, Ontario
QUICK CLOSING! This Express Home is ready! This Preston Plan offers 4-bedrooms, 2.5 bathrooms, 2276 square foot, and an included separate side entrance leading to the lower level. Perfect for investors and first-time buyers. Located within Gates of Hyde Park, this premium location is walking distance to two brand new elementary school sites, shopping and more. As a homeowner, you will appreciate this well-priced home which offers our Select Finish Package with incredible selections completed by our Designer including hardwood floors, tiled bathrooms, custom kitchen with island, quartz countertops, MORE! Welcome to Gates of Hyde Park! (id:53488)
Thrive Realty Group Inc.
2 Daniel Street
St. Thomas, Ontario
WELCOME TO 2 DANIEL STREET, nestled in a unique enclave, just a block north from Woodworth and Edward streets, this charming Bungalow offers both convenience and opportunity. Ideally located 15 minutes to London, 15 minutes to the beaches of Port Stanley on Lake Erie and 5 minutes to the Industrial area including the new Volkswagen Battery Plant - this home is perfectly situated for work and lifestyle. Steps to June Caldwell Elementary School and in the Arthur Voaden Secondary School district. The main level features 3 bedrooms, a 4 piece bathroom, a bright living room, and an eat in kitchen with dining space. The lower level is partially finished with a second kitchen, spacious rec room, 3 piece bathroom and two storage areas. With the right updates, this lower space has the potential to be a self-contained rental unit (zoning bylaws and building codes available upon request). Step outside to enjoy the fully fenced, landscaped yard, complete with a covered side deck and gas BBQ hookup - perfect for entertaining. All appliances included. This property makes an excellent starter home with income potential, close to Hwy #3 bypass for easy access to London and the 401 Hwy. Move in and make this home yours by Thanksgiving. Closing is flexible. (id:53488)
Royal LePage Triland Realty
24 - 48 Ontario Street S
Lambton Shores, Ontario
PREMIUM RENOVATED 2-storey 3 bed, 2 bath townhouse condo in Grand Bend's GATED WATERFRONT community, Harbour Gates. This complex is set on 3 ACRES & 700' OF WATERFRONT, featuring an inground saltwater pool, tennis court, meticulous grounds and a controlled entry gate. Owners enjoy first right of refusal on a 30' BOAT SLIP DIRECTLY OUT FRONT OF THE UNIT - all at a dockage rate of just $25/ft. Be on the water in minutes and cruise out to Lake Huron to enjoy turquoise waters or award winning sunsets - or enjoy a short stroll to South Beach, Main Beach, dining, shopping & the strip in minutes. Offering 1,233 SQ FT OF LIVING SPACE, this TURNKEY END UNIT is a true showstopper. SIGNIFICANT PREMIUM UPGRADES were completed in 2023 feat. a high quality kitchen with quartz counters, maple cabinetry, and PREMIUM APPLICANCES including a panel-ready LIEBHERR fridge, panel-ready AEG dishwasher, AEG induction cooktop & built-in oven, Panasonic built-in microwave, Marvel dual-zone wine/beverage cooler & much more. French doors lead to a raised deck overlooking the waterfront and boat slip. The living room features a fireplace with timber and tile surround, and custom built-ins. The gorgeous, bright primary suite includes waterfront views, large double closets, automatic blackout blinds, and a beautifully updated cheater ensuite bath with a low curb shower and high end finishings & fixtures. OTHER UPGRADES: Powder room ('23), mudroom cabinetry/bench ('23), laundry room cabinetry/counter/sink ('23), LG ThinQ washer/dryer ('23), furnace & owned tankless water heater ('23), luxury vinyl plank flooring ('22), interior doors, ('22) stair railing ('22), pot lights ('23), paint ('23). Positioned at the back of the complex, you will enjoy added privacy and no neighbours on one side. This end unit comes with a DEDICATED PARKING SPOT and ample visitor parking. Bonus: PET FRIENDLY ANDLOW FEES OF $245/MONTH incl. building insurance, maintenance, roof, windows, snow removal & property management. (id:53488)
Sutton Group - Select Realty
82 - 1990 Wavell Street
London East, Ontario
Big, bright, and beautiful three-level townhouse offering lovely east-facing views from the main living space. Most flooring was replaced in May 2025, and the majority of the home has been freshly painted, creating a clean and modern feel throughout. The sunny kitchen has been thoughtfully updated with a central island, newer backsplash, and additional cabinetry serving as a convenient pantry and coffee bar. The ground level features inside access to the garage, abundant storage, and a versatile family or hobby room with oversized sliding doors leading to a private patio-perfect for relaxing or entertaining. Upstairs, you'll find exceptionally spacious bedrooms, all with large east- or west-facing windows that flood the rooms with natural light. Ideally situated in a quiet, private location within the complex. Park the car and enjoy the convenience of walking to the Argyle Shopping District, library, arena, community centre, many schools inclduding Clarke Road Secondary School, Lord Nelson Public School, Princess Anne French Immersion Public School, Academie de la Tamise, ES Gabriel-Dumont. A fantastic opportunity in a highly walkable neighbourhood! (id:53488)
Blue Forest Realty Inc.
73 - 869 Whetherfield Street
London North, Ontario
Immaculate open concept one floor condo w double garage, cozy front patio, beautifully finished lower level and backing onto a forested berm in desirable west end adult condo complex. This 3 (2+1) bedroom, 3 full bath home offers one of the best layouts in the complex w kitchen, dining and living room having open views to forested yard and large patio doors to private back deck. Main floor offers hardwoods & ceramic, vaulted ceilings, light maple kitchen cabinets, main fl laundry, 2 good size bedrooms, full main bath, primary bedroom with ensuite, custom split blinds (top/bottom). Open rail to wonderfully bright lower level family room w gas fireplace large windows, another full bathroom and oversized bedroom. Loads of storage with additional room for fitness or workshop area. Also includes Lifebreath air exchanger to help those with allergies. Complex boasts, clubhouse with fitness centre, nature trails close by and walking distance to almost all amenities including Tim Hortons, Costco, restaurants, Farmboy and much more. Enjoy living w low maintenance and extensive options available at your every whim when you reside at 869 Whetherfield (id:53488)
RE/MAX Advantage Realty Ltd.
66 - 1595 Capri Crescent
London North, Ontario
Terrific opportunity for investors and first-time buyers. Built-and-ready to go! This Model Home Unit at Royal Parks Urban Townhomes by Foxwood Homes is ready for a QUICK CLOSE! This spacious townhome offers three levels of finished living space with over 1800sqft+ including 3-bedrooms, 2 full and 2 half baths, plus a main floor den/office. Stylish and modern finishes throughout including a spacious kitchen with quartz countertops and large island. Located in Gates of Hyde Park, Northwest London's popular new home community which is steps from shopping, new schools and parks. Incredible value. Desirable location. Welcome Home! (id:53488)
Thrive Realty Group Inc.
877 Eagletrace Drive
London North, Ontario
Enjoy the video to the end! Welcome to this beautiful Harasym designed home Carrington VI, nestled in the highly sought-after Sunningdale Crossing. This residence seamlessly blends contemporary style with everyday comfort. Upon entry, you'll be greeted by a high two-story foyer that flows effortlessly into the dinning room, and an elegant office-featuring double glass doors.The open-concept layout creates a perfect flow between the family room, breakfast area, and chef-inspired kitchen. Perfect for both family living and gathering. The kitchen is a standout, equipped with SS modern appliances. Stunning quartz countertops, a large island, and abundant cabinetry. The family room is warm and inviting, highlighted by a cozy gas fireplace. For convenience, the mudroom offers easy access from the double-car garage.The main floor features high ceilings and high doors, enhancing the open and airy feel of the space. Upstairs, the luxurious primary suite offers a private retreat with a spa-like 5-piece ensuite and a spacious walk-in closet. While the other bedrooms share a well-appointed 5-piece bathroom. The laundry room is conveniently located on the main floor for easy access.This home is a carpet-free haven, featuring beautiful hardwood flooring throughout, complemented by ceramic tile in the bathrooms and mudroom. Located in a growing community with excellent family-friendly amenities and close to shopping, this home offers the perfect blend of luxury, convenience, and comfortdont. Don't wait! come and see! (id:53488)
Century 21 First Canadian Corp
66 - 101 Meadowlily Road S
London South, Ontario
MEADOWVALE by the THAMES! With over 2,000 sq ft, The Aster model is a spacious 4 bedroom, 2.5 bath home, with several options available. Nestled amidst Meadowlily Woods and Highbury Woods Park, this community offers a rare connection to nature that is increasingly scarce in modern life. The Essence finish package is sure to impress. Wander the area surrounding Meadowvale by the Thames and you'll find a well-rounded mix of amenities that inspire an active lifestyle. Take advantage of the extensive trail network, conveniently located just across the street. Nearby, you'll also find golf clubs, recreation centers, parks, pools, ice rinks, and the ActivityPlex, all just minutes away, yet you are only minutes from Hwy 401. Open House Saturdays 2:00pm - 4:00pm (id:53488)
Thrive Realty Group Inc.
52 - 101 Meadowlily Road
London South, Ontario
MEADOWVALE by the THAMES! The Trillium model is a spacious 4 bedroom, 2.5 bath home, with several options available. The Essence finishe package is sure to impress. Nestled amidst Meadowlily Woods and Highbury Woods Park, this community offers a rare connection to nature that is increasingly scarce in modern life. Wander the area surrounding Meadowvale by the Thames and you'll find a well-rounded mix of amenities that inspire an active lifestyle. Take advantage of the extensive trail network, conveniently located just across the street. Nearby, you'll also find golf clubs, recreation centers, parks, pools, ice rinks and the ActivityPlex, all just minutes away, yet you are only minutes from Hwy 401. Open House Saturdays 2:00pm - 4:00pm (id:53488)
Thrive Realty Group Inc.
48 - 101 Meadowlily Road S
London South, Ontario
MEADOWVALE by the THAMES! With over 2,000 sq ft, The Aster model is a spacious 3 bedroom, 2.5 bath home, featuring a bright office on the second level, with several layout options available. The Essence finish package is sure to impress. Nestled amidst Meadowlily Woods and Highbury Woods Park, this community offers a rare connection to nature that is increasingly scarce in modern life. Wander the area surrounding Meadowvale by the Thames and you'll find a well-rounded mix of amenities that inspire an active lifestyle. Take advantage of the extensive trail network, conveniently located just across the street. Nearby, you'll also find golf clubs, recreation centers, parks, pools, ice rinks, and the ActivityPlex, all just minutes away, yet you are only minutes from Hwy 401. Open House Saturdays 2:00pm - 4:00pm (id:53488)
Thrive Realty Group Inc.
50 - 101 Meadowlily Road S
London South, Ontario
MEADOWVALE by the THAMES! Backing onto the woods, with over 2,000 sq ft, The Aster model is a spacious 4 bedroom, 2.5 bath home, with several options available. The Essence finish package is sure to impress. Nestled amidst Meadowlily Woods and Highbury Woods Park, this community offers a rare connection to nature that is increasingly scarce in modern life. Wander the area surrounding Meadowvale by the Thames and you'll find a well-rounded mix of amenities that inspire an active lifestyle. Take advantage of the extensive trail network, conveniently located just across the street. Nearby, you'll also find golf clubs, recreation centers, parks, pools, ice rinks and the ActivityPlex, all just minutes away, yet you are only minutes from Hwy 401. Open House Saturdays 2:00pm - 4:00pm (id:53488)
Thrive Realty Group Inc.
64 - 101 Meadowlily Road S
London South, Ontario
MEADOWVALE by the THAMES! With over 2,000 sq ft, The Aster model is a spacious 3 bedroom, 2.5 bath home, featuring a bright office on the second level, with several layout options available. The Essence finish package is sure to impress. Nestled amidst Meadowlily Woods and Highbury Woods Park, this community offers a rare connection to nature that is increasingly scarce in modern life. Wander the area surrounding Meadowvale by the Thames and you'll find a well-rounded mix of amenities that inspire an active lifestyle. Take advantage of the extensive trail network, conveniently located just across the street. Nearby, you'll also find golf clubs, recreation centers, parks, pools, ice rinks, and the ActivityPlex, all just minutes away, yet you are only minutes from Hwy 401. Open House Saturdays 2:00pm - 4:00pm (id:53488)
Thrive Realty Group Inc.
Contact Melanie & Shelby Pearce
Sales Representative for Royal Lepage Triland Realty, Brokerage
YOUR LONDON, ONTARIO REALTOR®

Melanie Pearce
Phone: 226-268-9880
You can rely on us to be a realtor who will advocate for you and strive to get you what you want. Reach out to us today- We're excited to hear from you!

Shelby Pearce
Phone: 519-639-0228
CALL . TEXT . EMAIL
Important Links
MELANIE PEARCE
Sales Representative for Royal Lepage Triland Realty, Brokerage
© 2023 Melanie Pearce- All rights reserved | Made with ❤️ by Jet Branding

