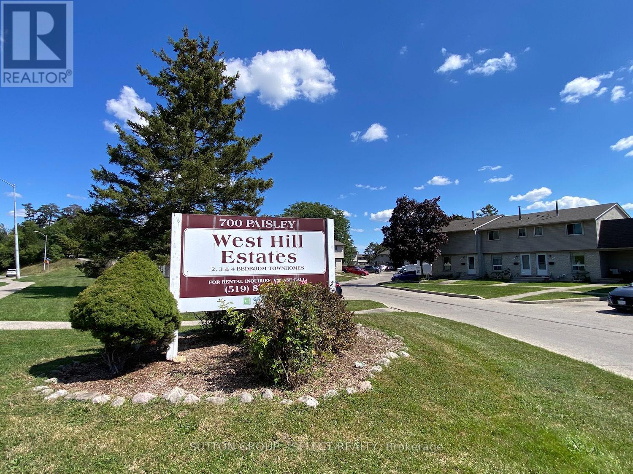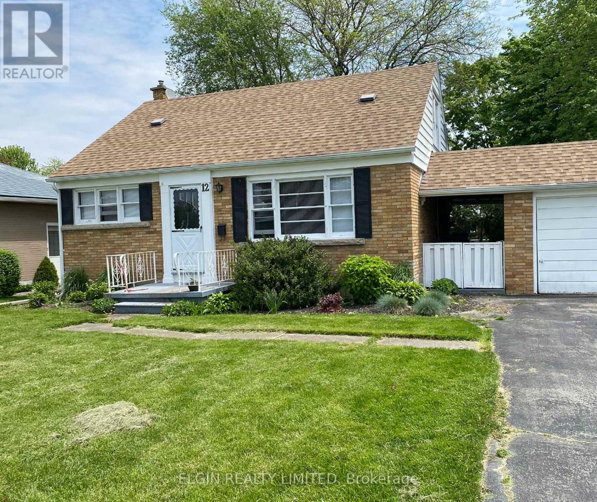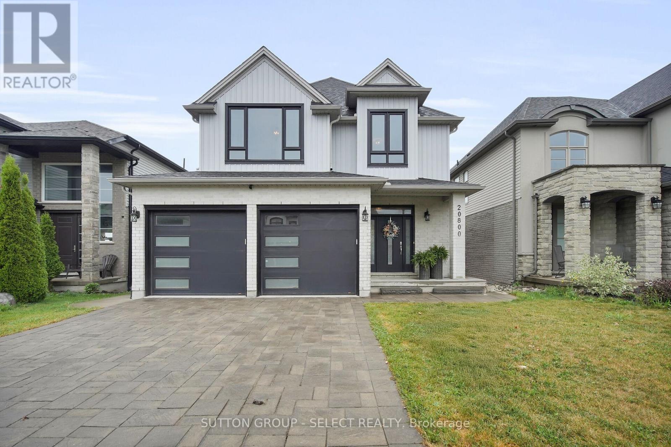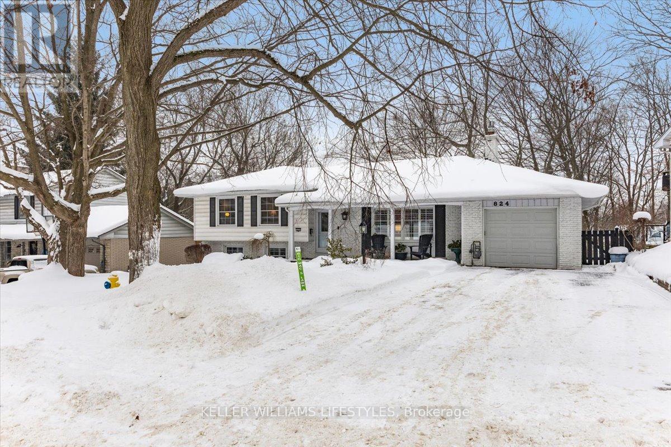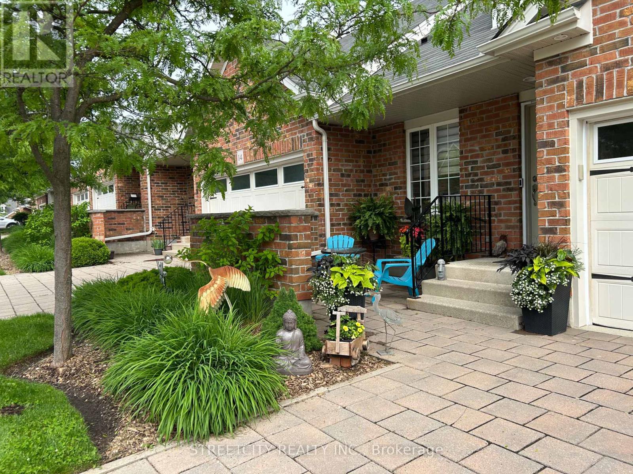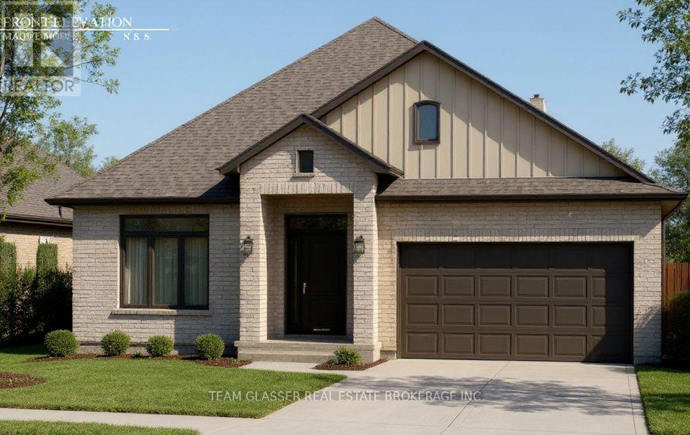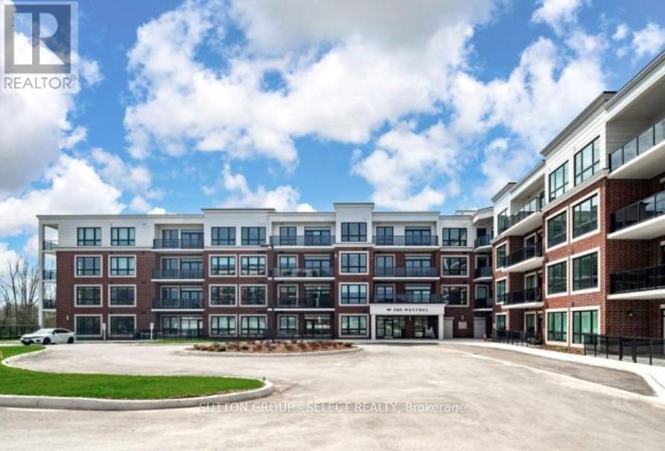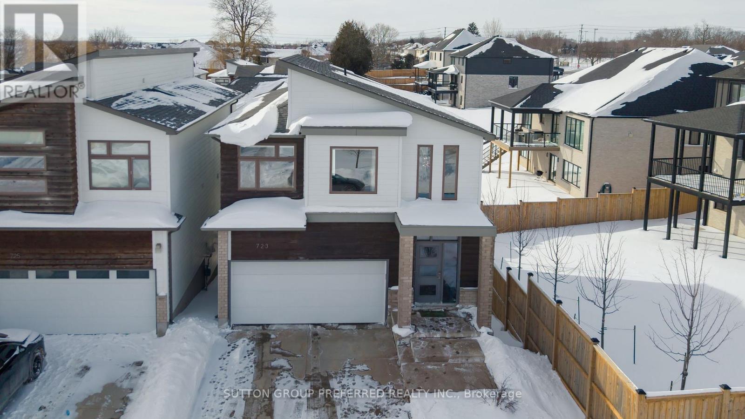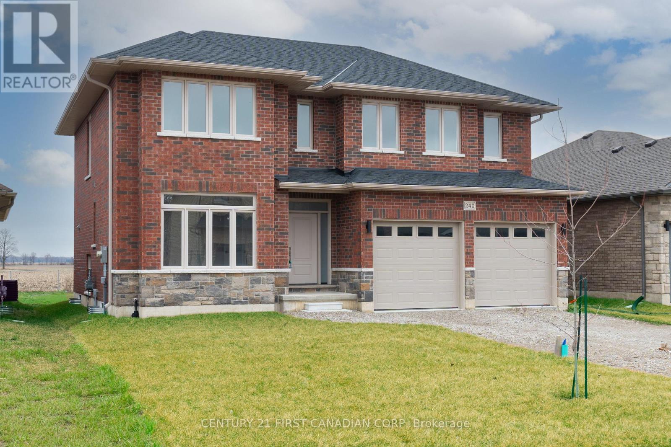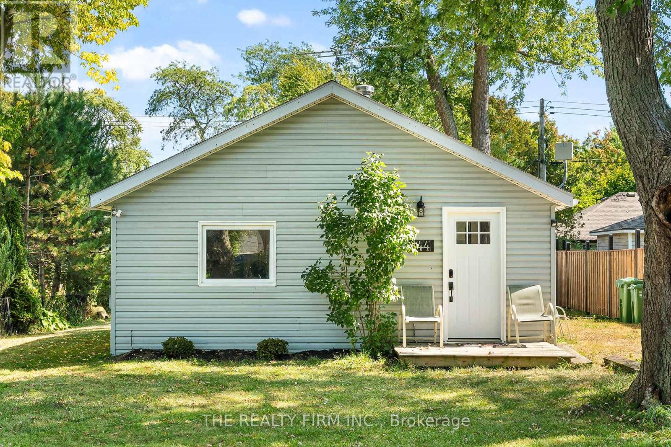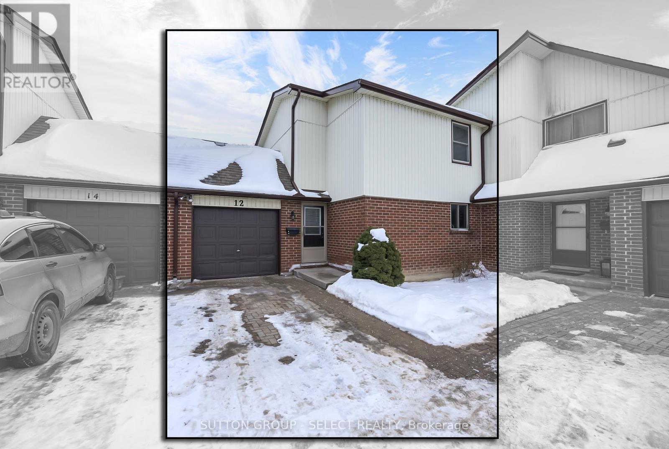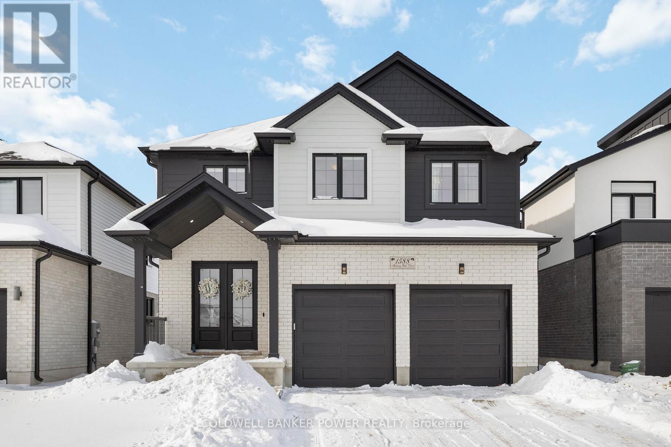46 - 700 Paisley Road
Guelph, Ontario
2 bedroom bungalow with a basement walk-out that opens onto your own private patio and green space! Approx. 1900 sq/ft on both floors (951 sq/ft main floor, 951 sq/ft basement)- lots of space here for the growing family. Excellent opportunity to add value by finishing the basement - perfect space for a rec room, bedroom and bathroom! This unit is at the back of the complex and is surrounded by green space with views over the ravine and Castlebury Park -(soccer fields, basketball court and playground) Condo fee is $496/mth which includes water. Property tax is $2907/yr. (id:53488)
Sutton Group - Select Realty
12 Wood Street S
St. Thomas, Ontario
Solid brick 4 bedroom home with detached garage and breezeway. Located in desirable Southside neighbourhood, and across from Elgin General Hospital. Close to Parks, schools and shopping. Fully fenced yard with firepit. Some newer vinyl windows. Hardwood and laminate floors (no carpet). Finished Rec Room in basement with built in bar. Newer 100 amp Breaker Panel. Great starter home ideal for first time buyers or Hospital Employees!!! Quick possession available. (id:53488)
Elgin Realty Limited
2080 Wateroak Drive
London North, Ontario
This beautiful home is located in a sought-after neighborhood, backing onto a peaceful greenbelt/creek with large covered rear deck. The main level offers a spacious, functional open concept layout with a large eat-in kitchen overlooking the fabulous yard boasting stainless steel appliances, quartz counter tops, breakfast bar island with valance lighting, plenty of cupboard space, walk-in pantry and large eating area. The main floor family room has an upgraded fireplace and oversized windows. Oversized main floor laundry allowing a great space for a drop zone for the kids. The upper floor features 3 generous bedrooms. The Primary king size bedroom suite offers a luxurious 5pc spa like ensuite and his & hers walk-in closets. The additional bedrooms also very large with access to a 5pc Main bath. Enjoy a fully finished walk out basement with second family room, additional bedroom, bath and wet bar. This home is a must view! Book your showing today! (id:53488)
Sutton Group - Select Realty
824 Manchester Road
London North, Ontario
Welcome to this spacious and beautifully maintained Sifton 4-level side split lovingly cared for by the same owner for over 40 years. Situated on a quiet sought-after street in the established Old Hunt Club neighborhood, this inviting home offers over 2600 sf with 3+1 bedrooms and 1.5 baths. The bright main level features hardwood floors and a spacious living room with a cozy gas fireplace-perfect for everyday living or entertaining. A charming sunroom adds even more versatile space to enjoy year-round. The functional kitchen has been thoughtfully updated and includes all appliances. Upstairs you'll find three generous bedrooms and a full bath. The third level offers a comfortable family room, a fourth bedroom and a convenient two-piece bath-ideal for guests, a home office, or extended family. The fourth level provides additional living space, along with a laundry area and generous storage. Step outside to a beautifully landscaped and park like lot. Set on a fully fenced, mature treed lot, this child- and pet-friendly yard offers a large deck with awning for relaxing or hosting gatherings, plus a lovely waterfall feature. Single car garage with inside entry and a double wide drive way. Exceptional pride of ownership evident throughout. Extensive upgrades include newer shingles (May 2014), aluminum soffits & eaves June 2022, furnace (April 2023), updated electrical panel with breakers, family room redone & insulated 2022 and updated windows throughout. A rare opportunity to own a quality-built home in a mature, family-friendly neighbourhood close to parks, schools, shopping, and amenities. (id:53488)
Keller Williams Lifestyles
16 - 464 Commissioners Road W
London South, Ontario
Welcome to this beautifully maintained bungalow townhome condominium offering stylish upgrades, thoughtful design, and quality construction in the highly desirable Blinn Gardens Condominium community. With over 2200 sq. ft. of finished living space, this "Trillium" floorplan features a bright, open-concept layout perfect for comfortable living and entertaining. The great room impresses with vaulted ceilings, hardwood flooring. The principal bedroom also features a vaulted ceiling, walk-in closet, and private ensuite bath for your own peaceful retreat. The updated kitchen is both functional and elegant, showcasing quartz countertops (2022), a tumbled Carrara marble backsplash (2022), a breakfast bar open to the great room, and a newer stainless steel LG range (2024). Luxury Vinyl flooring runs through all wet areas for durability and ease of maintenance. Additional main floor highlights include a fully finished laundry room (2022) and neutral décor throughout. The finished lower level (2021) expands your living space with an L-shaped family room with dimmable pot lights, creating a warm and inviting atmosphere and offering flexibility for hosting large gatherings, relaxing, or working from home. Oversized above grade basement window provides added natural light. Outdoor living is equally impressive with a private front courtyard, a 10' x 12' rear deck, with natural gas BBQ hookup (2018), and a motorized awning installed by London Awning (2021) - perfect for enjoying warm summer evenings. The double car garage provides convenient interior access to the main floor. Recent mechanical updates include a furnace installed in December 2025. Ideally located in the desirable Westmount area, just east of Wonderland & Commissioners. This home is close to shopping, parks, restaurants, and all amenities. A perfect blend of comfort, style, and low-maintenance living - this exceptional bungalow condominium is ready to welcome you home. (id:53488)
Streetcity Realty Inc.
146 Dearing Drive
South Huron, Ontario
Premium Lot on the Woods, this Stunning MAUVE Model can be built by Magnus HOMES in .*Come to our NEW Model (Bungalow) in Sol Haven Grand Bend or for 2 Storey Model see 72 Allister Drive in Kilworth Heights III (Sat/Sun 2-4pm).Tasteful Elegance. This 1675 sqft One floor Magnus MAUVE Model (is less $125K on a 50 ft standard lot) New Sol Haven sub-division in Grand Bend. Stunning Spacious Great room with Vaulted ceilings, lots of windows light up the open concept Family/Eating area & kitchen with sit-around Island. Great room, walk-out to the deck area for outdoor dinners overlooking woods.2 bedrooms & 2 baths on the main floor and premium Engineered hardwoods throughout, ceramic in Baths & custom glass showers! Many models to choose with larger lot sizes and premium choices as well. **PHOTOS of other Magnus Built homes and MODELS! Handy side entrance with stairway down to the extra-deep almost 9 ft. basement for a finished In-law suite (or for family visits). Basement can be finished or have Magnus leave that to you (Unfinished lower on Standard lot-this home is priced at $870,000). Choose to build another 1675 sq ft Bungalow plans and a bungaloft, 2 storeys ranging from 2000 sq ft and up. Let Magnus Homes Build your Quality Dream Home in the active, friendly neighbourhood of Grand Bend! Wide array of quality colour coordinated exterior &interior materials from builders samples and several upgrade options to choose from. This lot will be fully sodded with plenty of parking for entertaining as well as the attached garage. This and other Premium lots available. Choose your Lot and Build your Dream Home with Magnus in 2026. Great neighbourhood with country feel. We'd love our Designer to work with you to help you Build the home you hope for - Note: Listing agent is related to the Builder/Seller. Have a 2026 move in date ! Where Quality comes Standard! Photos of other Magnus homes- don't show the vaulted Ceiling this model has FYI. Tax is est (id:53488)
Team Glasser Real Estate Brokerage Inc.
Exp Realty
307 - 1975 Fountain Grass Drive
London South, Ontario
Experience the best of maintenance-free living in this beautifully designed 2-bedroom + den condominium, offering a spacious open-concept layout and generous living spaces. The gourmet kitchen impresses with stainless steel appliances, quartz countertops, and a walk-in pantry crafted for ample storage. The bright and airy living and dining areas flow effortlessly onto a large balcony with serene views perfect for relaxing or entertaining. The expansive primary suite offers a walk-in closet and a spa-inspired ensuite, providing a peaceful retreat. The versatile den makes an ideal home office or creative space. Nestled on the edge of the sought-after Warbler Woods neighbourhood, you're just moments from parks, shopping, dining, and London's extensive trail network. Enjoy premium building amenities including a fitness center, resident lounge, pickleball courts, and an outdoor terrace. With a perfect blend of luxury, location, and low-maintenance living, this condo offers everything you've been looking for. (id:53488)
Sutton Group - Select Realty
723 Apricot Drive
London South, Ontario
Sleek and modern 2-storey located in prestigious Byron. The open-concept main floor offers an ideal layout for both entertaining and everyday living. The spacious kitchen features impressive 2-storey ceilings, a large island, and seamless flow into the dining and living areas, complete with a stylish wine bar. Two sets of sliding doors lead to covered balconies with glass railings, creating excellent indoor-outdoor living spaces. The living room showcases large west-facing windows and a cozy fireplace with updated tile surround.Additional main floor updates include custom window coverings (2025), dishwasher (2021), and a stone countertop in the powder room. The main floor laundry and mudroom combination offers custom built-in cabinetry, along with a new washer and dryer (2023). The innovative dual-washer machine allows for simultaneous, separate loads.The spacious primary bedroom features a walk-in closet and beautifully updated ensuite with quartz countertop, tile surround shower, tile flooring, and in-floor heating. Two additional generously sized bedrooms share a Jack and Jill bathroom.The thoughtfully redesigned walk-out lower level includes two additional finished rooms, a rec room, and a 3-piece bathroom.Further updates include concrete patio, fully fenced with composite privacy fencing and gate, A/C (2024), furnace motor, google nest, garage door opener with remotes and app capability. This vacant land condo has a monthly fee of $285, which covers snow removal for the driveway, steps, and porch, as well as maintenance of the private road. (id:53488)
Sutton Group Preferred Realty Inc.
240 Leitch Street
Dutton/dunwich, Ontario
This spacious 2 storey home on a large lot is located in the Highland Estates subdivision of Dutton. With 4 bedrooms and 2.5 bathrooms, and an attached 2 car garage, this home is perfect for family living. Enjoy an abundance of living space on the main floor, including an impressive Great Room with fireplace, a gourmet Kitchen, formal Dining Area with access to the back yard. Also located on the main floor is the spacious den (which could be used as a bedroom) and the 2 pc Powder Room. Upstairs has the generous Primary Bedroom complete with lavish ensuite and walk in closet. Three additional bedrooms provide plenty of space for family members or a home office. A large main bath and the separate laundry room complete this upper level. Outside, the vast lot offers endless possibilities for outdoor fun and relaxation. Just minutes to the 401, 20 minutes to London, 25 to St Thomas and is zoned for great schools and close to all amenities (id:53488)
Century 21 First Canadian Corp
144 Lincoln Court
Essex, Ontario
Steps from Belcreft Beach on Lake Erie, this charming 2-bedroom, 1-bath home offers modern updates and a relaxed lifestyle in one of Essex County's most desirable locations. Recent upgrades include energy-efficient windows (2022), heat pump (2022), renovated bathroom (2022), and roof (2021). New eavestroughs are scheduled for installation in November 2025, giving you peace of mind for years to come. Inside, the open-concept kitchen creates a bright and inviting space, while outside you'll find two sheds for storage and parking for three vehicles. Enjoy morning walks and evening sunsets at the beach just steps from your door, or explore the surrounding Essex County wine region by bike or car, with award-winning wineries, cideries, and farm-to-table restaurants minutes away. The community of Harrow offers shops, schools, and essential services, while Windsor is only a 35-minute drive and Highway 401 is under 40 minutes away, making this property easily accessible for commuters or weekenders alike. Whether you're looking for a year-round residence, a cottage escape, or an investment property, 144 Lincoln Court combines location, lifestyle, and value. Book your private showing today and experience lake and wine country living. (id:53488)
The Realty Firm Inc.
12 - 971 Adelaide Street S
London South, Ontario
Move-In Ready South London Townhome - Privacy, Value & Location Discover this impeccably maintained 3-bedroom, 1.5-bath condo townhome in one of South London's most sought-after neighbourhoods. Perfect for first-time buyers, growing families, or savvy investors. Bright & Welcoming Main Level Step into a freshly painted interior with newer windows flooding the space with natural light. Beautiful hardwood floors flow throughout the living areas and lead to your own deck perfect for morning coffee or unwinding after a long day. Comfortable and spacious bedrooms extend hard surface flooring and offer plenty of room for the whole family, guests, or a dedicated home office. Rare Privacy Feature Attached garage with interior access and drive-through capability to the backyard. Garages separate each unit-meaning no shared living walls for enhanced peace and quiet. Flexible Finished Lower Level Ideal as a rec room, gym, office, or kids' playroom-the possibilities are endless. Unbeatable Location & Value Low condo fees. Minutes to Highway 401, shopping, schools, parks, and all daily essentials. This turnkey home is ready, Schedule your showing. Current Condo Status report available to interested parties. (id:53488)
Sutton Group - Select Realty
1588 Medway Park Drive
London North, Ontario
Located in the highly desirable area, this impressive large 2-storey, 4-bedroom almost 2400 sqft home offers an exceptional blend of space, functionality, and long-term value. Finished in beautiful, timeless neutral tones, the home features a thoughtfully designed open-concept main level ideal for both everyday family living and entertaining guests. The spacious kitchen is equipped with ample cabinetry, a pantry for added storage, and flows seamlessly into the bright living and dining areas, creating a warm and inviting atmosphere. The second level is perfectly suited for family life, offering four generously sized bedrooms and the convenience of laundry on the same floor. The primary bedroom serves as a private retreat, complete with a walk-in closet and a luxurious 5-piece ensuite designed for comfort and relaxation. Additional bedrooms provide excellent flexibility for growing families, home offices, or guest accommodations. The unfinished basement presents outstanding potential to increase living space and future resale value, with room to create a recreation area, additional bedroom, or home gym. Situated in a family-friendly neighbourhood close to schools, parks, shopping, and amenities, this home represents a fantastic opportunity for buyers seeking space and quality finishes in one of London's desirable locations. (id:53488)
Coldwell Banker Power Realty
Contact Melanie & Shelby Pearce
Sales Representative for Royal Lepage Triland Realty, Brokerage
YOUR LONDON, ONTARIO REALTOR®

Melanie Pearce
Phone: 226-268-9880
You can rely on us to be a realtor who will advocate for you and strive to get you what you want. Reach out to us today- We're excited to hear from you!

Shelby Pearce
Phone: 519-639-0228
CALL . TEXT . EMAIL
Important Links
MELANIE PEARCE
Sales Representative for Royal Lepage Triland Realty, Brokerage
© 2023 Melanie Pearce- All rights reserved | Made with ❤️ by Jet Branding
