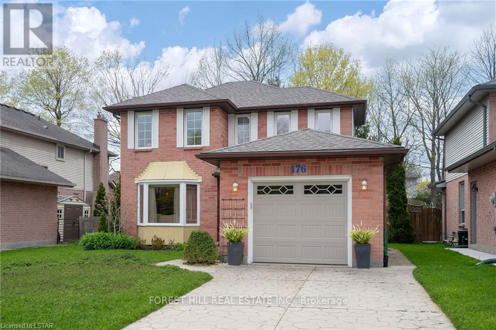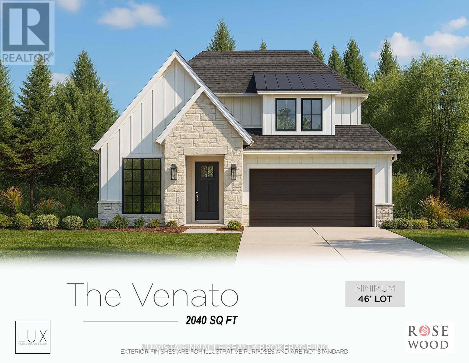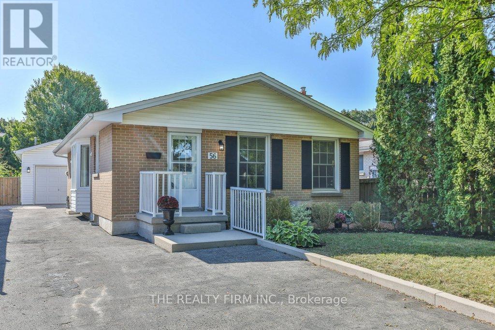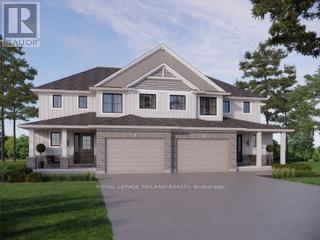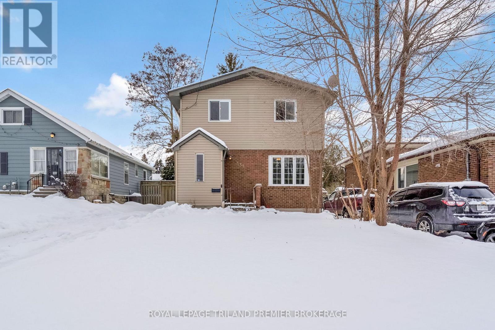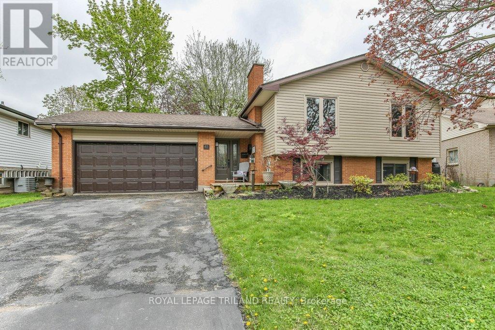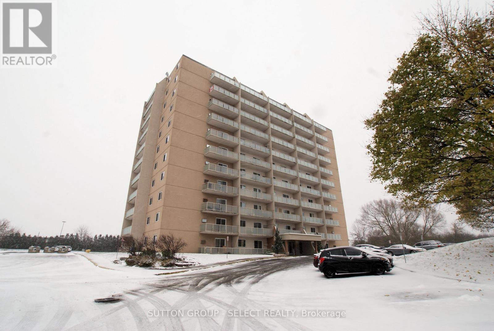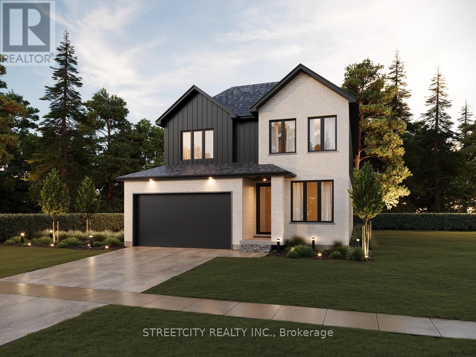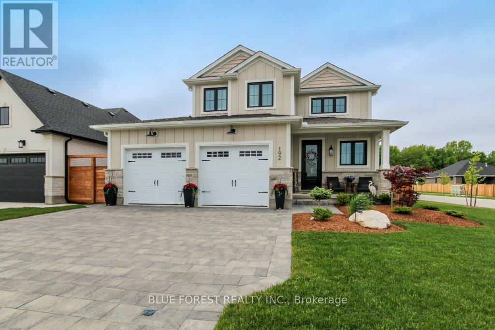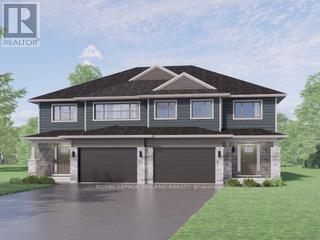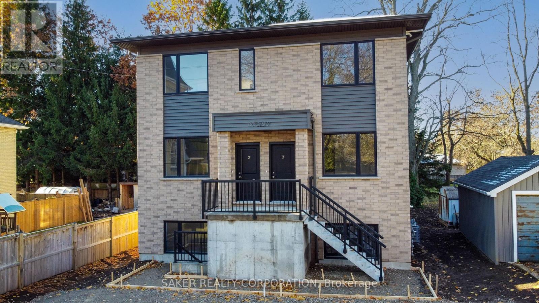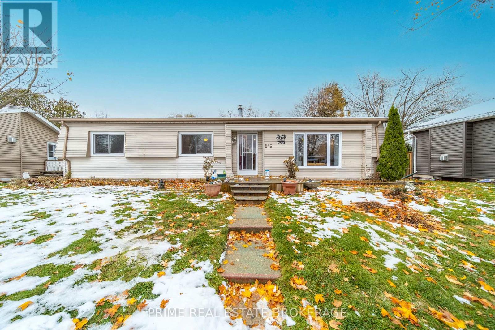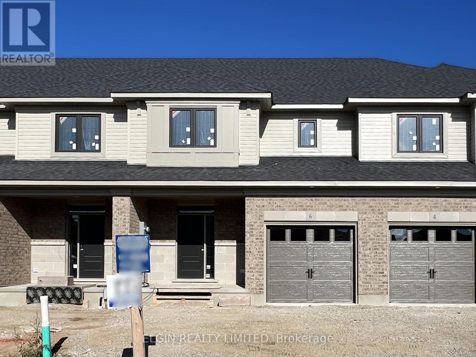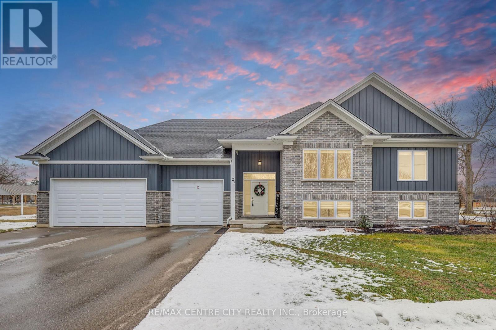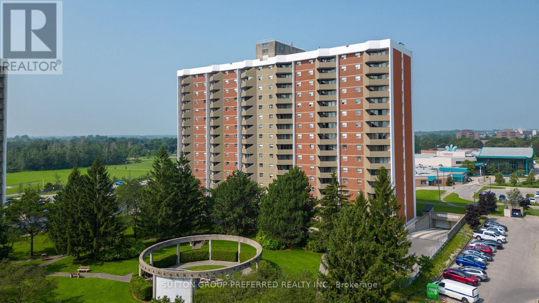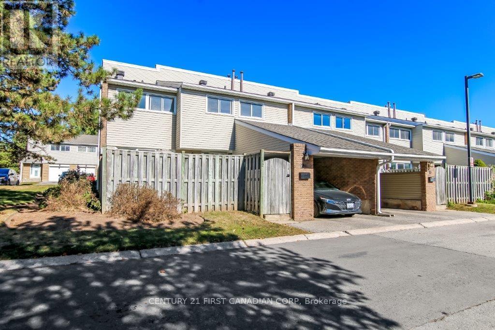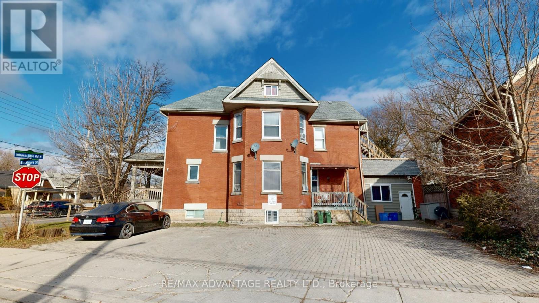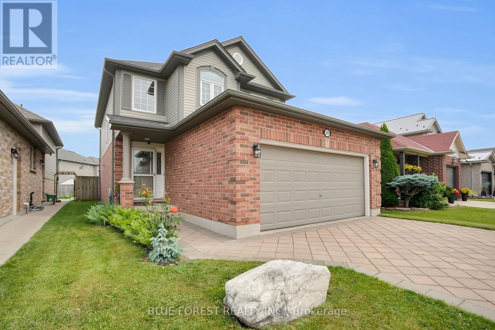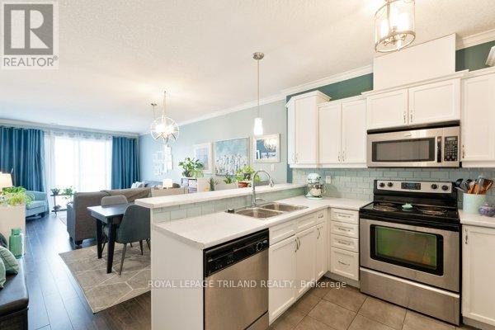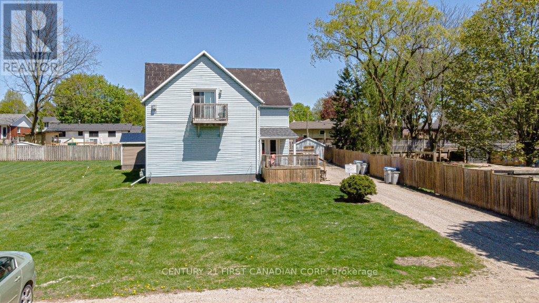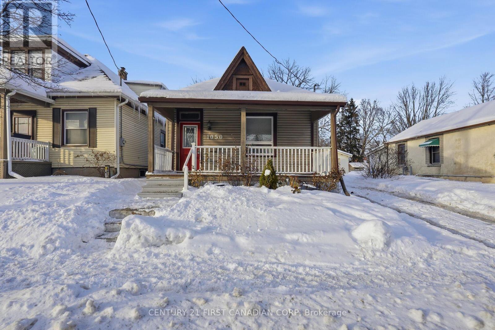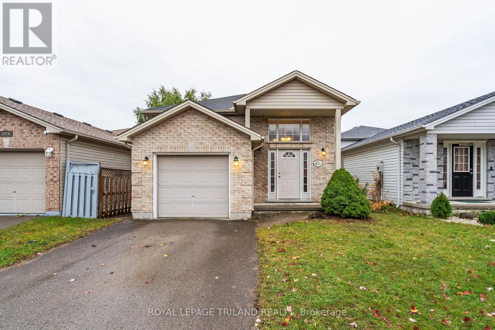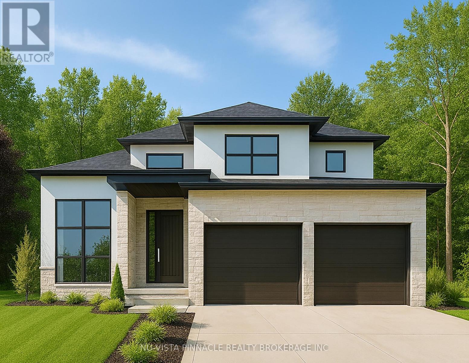176 Golfview Road
London South, Ontario
Opportunity Knocks in Highland neighbourhood! Enter a versatile 4-bedroom home with solid fundamentals, a private backyard, and even potential for a future in-law suite - all in one of London's most sought-after neighbourhoods. Set on a 45 x 100 ft lot backing onto City-owned green space and a scenic walking path, this Sifton-built (1988) home offers the space, layout, and location families are looking for - with flexibility to personalize and add value over time. The main level features a spacious living room with a cozy fireplace and sliding doors to a private back deck overlooking mature trees. The bright, functional kitchen provides ample space for everyday cooking, gathering, and casual dining, with serene backyard views. Upstairs, the primary bedroom includes a convenient 2-piece ensuite, complemented by two additional bedrooms and a full 4-piece bathroom with a skylight. The finished lower level adds versatility with a fourth bedroom, laundry, and generous storage space - ideal for guests, a home office, or growing families. With a separate entrance from the attached garage, the basement offers excellent potential for a future in-law suite (buyer to verify). Additional highlights include an attached garage, shingles (2019), and furnace, central air, and hot water tank - all owned (2016). Enjoy close proximity to Highland Woods Park, Highland Country Club, Earl Nichols Recreation Centre, shopping, transit, and schools. Homes in this neighbourhood are increasingly hard to come by. Bring your vision and discover the potential at 176 Golfview Road. (id:53488)
Forest Hill Real Estate Inc.
Lot 60 Silver Maple Circle
Thames Centre, Ontario
Build your dream home by Lux Homes Design & Build, in this exciting pre-construction opportunity featuring a beautifully crafted detached residence with over 2,000 sq. ft. of well-planned living space on a spacious 78 FT Frontage, Reverse Pie Shaped Lot. Designed with today's lifestyle in mind, the open-concept main level is filled with natural light and is ideal for both relaxing and entertaining. The gourmet kitchen showcases modern finishes, sleek countertops, a large walk-in pantry, and flows seamlessly into the main living areas, while a dedicated main-floor office offers the perfect work-from-home solution. The second level is highlighted by an impressive primary suite complete with a generous walk-in closet and a spa-inspired 5-piece ensuite. Two additional spacious bedrooms, a full family bath, and a convenient upper-level laundry room provide exceptional comfort and practicality for families of all sizes. The unfinished basement offers outstanding potential-whether you envision a home gym, playroom, extra storage, or the option to finish for added living space at an additional cost. Additional features include an attached garage with inside access through a mudroom, a private driveway, and timeless exterior curb appeal with classic brick and vinyl exterior details. One of the most exciting aspects of this home is the ability to customize - select your preferred finishes, colours, and upgrades to truly make this home your own. Located in a thriving, family-friendly community just minutes from London, close to parks, schools, shopping, and everyday conveniences. Home to be built with flexible closing available - don't miss this chance to personalize a brand-new home designed for modern living. **FOR QUALIFIED FIRST-TIME HOME BUYERS, you may be eligible for the additional applicable GST Rebate!** (id:53488)
Nu-Vista Pinnacle Realty Brokerage Inc
56 Toulon Crescent
London East, Ontario
Looking for a bright and spacious home nestled on a quiet, tree-lined crescent with 3 bedrooms, an open-concept main floor, 2 full bathrooms, and a large detached garage? This is the one! With curb appeal in spades, this charming bungalow invites you to step inside and envision your life here with your loved ones. The open-concept main level creates a seamless flow, perfect for both daily living and entertaining. The kitchen features white cabinetry and a built-in pantry, spanning an entire wall, for additional storage. With ample space for dining and an openness to the living room, this layout offers great sight lines for children and increases togetherness while hosting friends and family. Three bedrooms and a full bathroom are located just down the hall, completing the main level. The finished lower level includes a very large recreational room, a second full bathroom, a den with the potential for a kitchenette, a laundry room, and an additional finished pantry/storage room. There is a side entrance that leads directly to the lower level from the driveway. Outside, you'll find a poured concrete patio, accessible through the rear of the home, which can be used for relaxing or hosting. The large lot offers parking for five cars and an oversized, detached single garage with hydro and a dedicated workstation. A separate shed provides even more storage space for lawncare and landscaping tools. This home is close to schools, parks, and all the shopping and amenities you need. Additionally, ease of access to the 401 is another great perk of this homes location. (id:53488)
The Realty Firm Inc.
35 Harrow Lane
St. Thomas, Ontario
Welcome to the Elmwood model located in Harvest Run. Currently under construction; completion March 19, 2026. This Doug Tarry built, 2-storey semi detached is the perfect starter home. A Kitchen, Dining Area, Great Room & Powder Room occupy the main level. The second level features 3 spacious Bedrooms including the Primary Bedroom (complete with 3pc Ensuite & Walk-in Closet) as well as a 4pc main Bathroom. The unfinished basement is a blank canvas, ready for you to design tailored to your needs. Notable Features: Luxury Vinyl Plank & Carpet Flooring, Tiled Backsplash & Quartz countertops in Kitchen, Covered Front Porch & Attached 1.5 Car Garage. This High Performance Doug Tarry Home is both Energy Star & Net Zero Ready. A fantastic location with walking trails & park. Doug Tarry is making it even easier to own your home! Reach out for more information regarding First Time Home Buyer promotion. All that is left to do is move in, get comfortable & Enjoy! Welcome Home! (id:53488)
Royal LePage Triland Realty
331 Thompson Road
London South, Ontario
Welcome to this charming and beautifully updated 3-bedroom, 2-bathroom home situated on a generous lot in a desirable South London neighbourhood. The open-concept main level features a bright living room with a cozy fireplace and an inviting eat-in kitchen offering ample storage, a peninsula for entertaining, and direct access through sliding doors to the fully fenced backyard. A well-appointed 4-piece bathroom completes the main level. Upstairs, you'll find three generous bedrooms, a modern 3-piece bathroom, and a large hall/landing area-ideal for a home office, reading nook, or additional lounge space. The lower level provides excellent storage options. Located close to public transit, scenic walking trails, Highway 401 access, and Victoria Hospital, this home offers both convenience and comfort. A fantastic opportunity for first-time buyers or investors looking to add to their portfolio. (id:53488)
Royal LePage Triland Premier Brokerage
41 Fox Mill Court
London South, Ontario
Living at 41 Fox Mill Court in London, Ontario, offers a rare combination of comfort, convenience, and community in the heart of the desirable Westmount neighborhood. Nestled on a quiet cul-de-sac, this beautifully maintained raised ranch home sits on a private, tree-lined lot with southern exposure, creating a peaceful and sun-filled retreat. The home features a double car garage, 3+1 bedrooms, 2 full bathrooms, and an inviting layout that blends functionality with warmth. The main level includes a bright dining area, updated kitchen, and refreshed flooring and bathrooms throughout. A cozy gas fireplace anchors the lower-level family room, perfect for relaxing or entertaining complete with kitchenette. One of the standout features is the built-in Gemstone lighting system along the front soffits, offering beautiful, customizable year-round lighting without the hassle of seasonal installation. Whether it's mood lighting on summer evenings or festive colors for the holidays, you can enjoy the ambiance and elegance of exterior lighting at the touch of a button all year long. Step into the backyard oasis and unwind in the hot tub, surrounded by mature trees and privacy. This home offers a perfect blend of indoor comfort and outdoor enjoyment. Located near top-rated schools, parks, shopping, and river trails, every convenience is just minutes away. With thoughtful upgrades, practical amenities, and charming details throughout, 41 Fox Mill Court is a welcoming home built for both everyday living and special moments. (id:53488)
Royal LePage Triland Realty
1009 - 573 Mornington Avenue
London East, Ontario
1 bedroom + den on the 10th floor, facing east with a big balcony - nice views! Freshly painted. Move-in condition. Condo fee is $481/mth which includes heat, hydro, water. Property tax is $1358/yr. All parking spaces in this complex are on a first-come first-serve basis. (id:53488)
Sutton Group - Select Realty
41 Lucas Road
St. Thomas, Ontario
Being Built. The Lexington IV is an elegant 4-bedroom, 3.5-bath residence offering 2,425 sq. ft. of thoughtfully curated living space in the prestigious Manor Wood Subdivision. Designed for both sophistication and functionality, this home showcases a bright open-concept layout with a main floor office/study, premium quartz countertops, and a chef inspired kitchen complete with a walk-in pantry. The upper level features a convenient second-floor laundry and beautifully appointed bedrooms, each with private or semi-private bathroom access, delivering comfort and privacy for family and guests alike. With its refined finishes, intelligent layout, and timeless design, the Ridgewood IV offers elevated living at its finest. Please Note listed price does not reflect additional builder upgrades as this project is ongoing. Current builder promotion of $35,000 IS reflected in the listed price. Mapleton Homes offers several plan and lot options. Book a private viewing at our model home or stop by one of our open houses. (id:53488)
Streetcity Realty Inc.
192 Foxborough Place
Thames Centre, Ontario
Stunning 2-Year-Old home in desired Thorndale. Two-Storey - 3 Beds, 3 Baths. Straight out of a magazine, this remarkable home offers sophisticated design, thoughtful upgrades, and a corner-lot location with a private, fully fenced, landscaped yard. Step inside the open foyer be welcomed by engineered hardwood and designer tile floors which flow throughout the main level leading to a dramatic great room anchored by a floor-to-ceiling brick fireplace-perfect for cozy evenings sitting by the firealong with a built-in bar. The gourmet kitchen is a chef's dream, featuring quartz countertops, high-end built-in appliances, and a large center island perfect for culinary creations or entertainment. A good-sized dining area sits conveniently by the patio doors leading to the covered, stamped concrete patio, providing seamless indoor-outdoor living.Upstairs, the primary suite is a true retreat, complete with a luxurious ensuite, while two additional generously sized bedrooms share a four-piece guest bath. Second-floor laundry adds convenience for family living.The basement is untouched and ready for your personal vision, with roughed-in plumbing for an additional bath-perfect for a rec room, home office, or gym. With its numerous upgrades, elegant finishes, and designer touches throughout, this home is both move-in ready and a decorator's dream.This residence offers an exceptional combination of luxury, style, and comfort. (id:53488)
Blue Forest Realty Inc.
113 Styles Drive
St. Thomas, Ontario
Located in Millers Pond near park & trails is the Sedona A model. This Doug Tarry built, semi detached 2 storey home has 1,845 square feet on two levels of incredible living space! A welcoming Foyer leads to a spacious open-concept including a 2pc Bathroom, Kitchen, Dining Room, Great Room and Mudroom with large walk-in pantry occupy the main level. The 2nd level features a total of 3 spacious Bedrooms, 4pc Bathroom, Primary Bedroom (with a large walk-in closet and 3pc ensuite) and a Laundry Room (with laundry tub). The lower level is unfinished but has potential for future rec room, bedroom and 3pc bathroom. Attached 1.5 car garage, beautiful Luxury Vinyl Plank flooring in the main living spaces, a tile backsplash & quartz counters in the kitchen, & cozy carpet in the bedrooms are just a few items of note. Doug Tarry Homes are both Energy Star & Net Zero Ready certified. This property is currently UNDER CONSTRUCTION and will be ready March 30th, 2026. Doug Tarry is making it even easier to own your home! Reach out for more information regarding the First Time Home Buyer promotion! Welcome Home! (id:53488)
Royal LePage Triland Realty
22399 Adelaide Road
Strathroy-Caradoc, Ontario
LOCATED IN THE VILLAGE OF MOUNT BRYDGES Brand new Purposely built Triplex with Excellent parking, privacy decks and patios renting at $2395.00 per month plus utilities, separately metered, and separate entrances. All finished with Quality cabinetry and high grad vinyl plank flooring throughout. one unit is still vacant leaving an option for Owner Occupation. The Gross Income just under $85,620.00 with estimate of $11,380.00 in expenses and a potential ROI of 13.34%. Note not all appliances are currently installed but will be before closing. (id:53488)
Saker Realty Corporation
246 Southwinds Court
South Huron, Ontario
Unreal value in Grand Bend's sought-after 55+ community of Grand Cove. Discover a lifestyle where resort-style amenities are abundant and Lake Huron's world-class beaches and sunsets are just a short walk away. This 1,132 sq ft four-season, fully winterized bungalow offers exceptional comfort and convenience with 2 bedrooms, 2 bathrooms, a formal dining room, cozy family room with fireplace and custom timber and glass built-ins, and a bright sunroom with glass sliding doors leading to a spacious back, deck perfect for entertaining. The crisp white galley kitchen truly stands as the heart of the home, complete with an adjacent laundry area and rear entrance. A large primary suite includes a walk-in closet and a updated 4-piece bathroom. Thoughtful updates enhance the property, including living/dining/kitchen flooring, primary bathroom, and more. All appliances are included, making this an easy move-in opportunity. Enjoy a garden shed and common storage lockers outback to accommodate your storage needs . Grand Cove provides an incredible lineup of amenities: a security gate, heated saltwater pool, community centre with full kitchen, fitness facility, library with internet, billiards, darts, dance floor, shuffleboard, bocce, lawn bowling, tennis, pickleball, woodworking shop, hiking trails, and a community garden. It's the perfect setting for those seeking both comfort and connection. Just a short stroll to the beach, restaurants, and shopping. Land lease: $850/month + house taxes. A fantastic lifestyle awaits! (id:53488)
Sutton Group - Select Realty
6 Canary Street
Tillsonburg, Ontario
Move-in Ready! Freehold (No Condo Fees) town interior unit crafted by Hayhoe Homes offers 3 bedrooms, 2.5 bathrooms, and a single car garage. The inviting entrance features a covered porch and spacious foyer that leads to the open concept main floor with 9' ceilings, powder room, and designer kitchen showcasing quartz countertops, an island and pantry, opening to the large great room with sliding glass doors for access to the rear deck. Upstairs, the primary suite includes a large walk-in closet and private 3-piece ensuite with a walk-in shower, along with two additional bedrooms, a 4-piece main bathroom, and convenient bedroom-level laundry. The unfinished basement provides excellent development potential for a future family room and bathroom. Additional highlights include luxury vinyl plank flooring (as per plan), Tarion New Home Warranty, central air conditioning & HRV, plus many upgraded features throughout. Located in the Northcrest Estates community, just minutes from shopping, restaurants, parks, trails, and highway access. Taxes to be assessed. (id:53488)
Elgin Realty Limited
27 Ann Street
Bayham, Ontario
Built by Everest Estates Homes. Welcome to this stunning 5 bed, 2 1/2 bath home on a 0.56 acre lot in the fully serviced community of Vienna. Whether raising your family or retiring, you will enjoy a quiet side street among newer homes and siding to parkland, a six year old custom build with charming colours and attractive architectural details that combine curb appeal with modern functionality, set on a fully fenced yard with severance potential & exceptional outdoor privacy. The property features a heated three car garage with an extra overhead door to the backyard - perfect for a workshop or easy access for toys and equipment, new gutter guard (no eaves to clean),a Natural Gas Generac for reliable backup power and a 200 amp electrical service that provides ample capacity for a workshop and future EV charger, outdoor living is effortless with a covered deck complete with a natural gas BBQ hookup. Inside, the main floor is filled with natural light, custom blinds and offers an open concept living, dining and kitchen layout where the kitchen shines with upgraded cabinetry and drawers, a subway tile backsplash, and a composite double sink set into the island, the dining area has large windows with a view of the back yard, and has patio doors to the deck for seamless indoor outdoor entertaining. The main level also includes a huge primary suite with ensuite and walk in closet, two additional bedrooms (or home office) and a convenient 2 piece powder room combined with the laundry area, the lower level is bright with big windows and an open concept living and dining area anchored by a modern gas fireplace, plus 2 large bedrooms and a 3 piece bath, making the basement ideal for multi generational living or a potential in law suite. The home is super clean, move in ready, triple width driveway has room for 6 cars, has a landscaped lot with severance potential and the lot has an approximate value of $200,000. Book a tour, write your offer, and call it a day! (id:53488)
RE/MAX Centre City Realty Inc.
212 - 1103 Jalna Boulevard
London South, Ontario
Renovated 2 bedroom apartment. End unit. Large living room. Separate dining area. Kitchen with lots of cupboards and counterspace. 4 piece bathroom. Storage closet. Balcony. Underground parking. Car wash in the underground garage. Great location - walk to Whiteoaks Mall, South London Community Centre - pool and library, close to restaurants, schools, shopping, and Highway 401. (id:53488)
Sutton Group Preferred Realty Inc.
551 Topping Lane
London South, Ontario
Fantastic Development Opportunity! Large 75x200 Corner Lot nestled in south London. Zoned R4-6/R5-3 DC - Up to 10 residential Units, cluster/stacked townhouse dwellings. Entry permissible off Eaton Park, services on site. Survey and preliminary drawings included. Amazing opportunity to build, rent and hold or sell in this desirable area. Walking distance to shopping, schools and parks - Ideal infill project - Existing house is in excellent condition and move in ready or rent until buyer decides to develop. Financing Available for potential buyers. Call today! (id:53488)
Century 21 First Canadian Corp
12 - 590 Millbank Drive
London South, Ontario
Welcome to this spacious and bright END UNIT townhouse ! This home has ample space for the family with 3 bedrooms, 1 and half bathrooms and a partially finished basement. Upstairs the primary bedroom has a 2-piece ensuite and walk-in-closet, 2 additional great size bedrooms and a full 4-piece bathroom. The main floor has a great size kitchen and dining room and a very large family room with patio door which opens to your private patio. The basement has a large great room for the kids to play and the laundry room. This well run and established condo corporation and enjoy low-maintenance condo living where your water is included in your monthly condo fee! Excellent location close to London Health Sciences, Westminster Ponds, schools, shopping and access to the 401, this property would make a terrific home or income property. (id:53488)
Century 21 First Canadian Corp
193 Wharncliffe Road N
London North, Ontario
NEW PRICE!! POWER OF SALE -Opportunity for savvy Investor to acquire a turn-key investment, within walking distance to Western University, Downtown and Bus Transit routes. 2 1/2 - storey brick building located at northeast intersection of Wharncliffe Road North and Black Friars. New asphalt shingle roofing December 2024. Property features 4 units including -: one 5-bedroom unit over two floors, Bachelor unit & 2 two-bedroom units. Owned-forced air Gas Furnace, Coin-op laundry and two hot water tanks. On-site car Parking. Gross Income with full occupancy potential estimated at $89,000.00. Bachelor Unit currently vacant. Utilities are included in Rents. 3 Hydro Meters on site. Area is recognized as the heritage conservation District known as Blackfriars/Petersville. All expense information provided by owner, to be reconfirmed by buyer. Property is being sold where is as is. (id:53488)
RE/MAX Advantage Realty Ltd.
2949 Meadowgate Boulevard
London South, Ontario
Welcome to this beautifully upgraded 3-bedroom, 2.5-bath home with nearly 1,800 sq ft of finished living space. The upper-level bathrooms feature modern quartz countertops, while the kitchen is complete with sleek black stainless steel appliances. Gather around the cozy gas fireplace, or step outside to enjoy evenings on the deck with a gas BBQ hookup and a 5-person hot tub. The fully finished basement offers brand-new carpet and fresh paint, perfect for extra living space. Additional updates include flooring throughout (2019), central air (2024), and a recently inspected furnace (2024), giving you both style and peace of mind. (id:53488)
Blue Forest Realty Inc.
407 - 435 Colborne Street
London East, Ontario
Downtown living at its finest! This stylish boutique condo places you in the heart of downtown London-just steps to Victoria Park, Richmond Row, top restaurants, cafés, the London Public Library, major hospitals, GoodLife Fitness, and public transit. Enjoy the convenience of an urban lifestyle paired with the comfort of a quiet, secure, and exceptionally well-managed building. This bright and beautifully maintained one-bedroom plus large den suite features rich-toned laminate floors, fresh paint throughout, and a modern kitchen with stainless steel appliances, including a built-in microwave, dishwasher, and bar fridge. The open-concept kitchen and dining area flow seamlessly into the bright living space, creating an inviting layout for both everyday living and entertaining. Step out onto the large east-facing balcony off the living room-perfect for morning coffee or evening relaxation. The spacious laundry room offers additional versatility with plenty of room for a pantry or mudroom setup. The den provides excellent flexibility for a home office, study, or home gym. The building offers excellent amenities, including a guest suite, conference/party room, and safe underground parking with your designated spot (#32). For added convenience, heat and water are included in the condo fees-you only pay for hydro! Perfect for first-time buyers, professionals, downsizers, and anyone seeking an easy, convenient downtown lifestyle. Easy to show. Please note: The 2nd bedroom/den is not a legal bedroom (id:53488)
Royal LePage Triland Realty
431 Albert Street
Strathroy-Caradoc, Ontario
This fourplex presents an excellent investment opportunity. The property boasts ample parking for both guests and tenants, and the lot may have potential for future development. Situated on almost three-fourths of an acre, three of the four units are currently occupied by long-term tenants, creating a stable income stream. Consider finishing the unoccupied loft unit and living there, covering your expenses with the income from the other three units. This is an ideal chance for those looking to expand their portfolio of income properties. (id:53488)
Century 21 First Canadian Corp
1050 Florence Street
London East, Ontario
Welcome to 1050 Florence Street - a charming bungalow with fantastic curb appeal and surprising space inside. Larger than it looks, this inviting home offers 3 comfortable bedrooms, a bright and open living/dining area, and a 4-piece bathroom. The functional kitchen opens directly to the back deck overlooking a deep, spacious backyard - an ideal setting for gardening, play areas, entertaining, or future possibilities. Enjoy the convenience of main floor laundry, plus peace of mind from newer windows and a newer roof. A large covered front porch and ample parking complete the appeal. This property is being sold under Power of Sale in 'as-is, where-is' condition with no representations or warranties. Buyer to verify all information and measurements. (id:53488)
Century 21 First Canadian Corp
1024 Blythwood Road
London North, Ontario
Two kitchens! Just minutes from Western University, this newer family home offers 3 + 1 bedrooms, two full bathrooms, and a fully finished lower level - providing two distinct living spaces ideal for multi-generational living or investment. The basement features a complete apartment that was previously rented for $2,000 per month, while the main floor earned $2,500 per month. With only minor renovations to the front entryway, the upper and lower levels could be easily and permanently separated. Appliances in both kitchens, including stainless steel options, are included. The home also features an updated electrical panel with high-speed EV charging, a double drive, and extended parking. Take advantage of the City of London's new Additional Residential Units (ARUs) zoning allowances and unlock this property's full potential. (id:53488)
Royal LePage Triland Realty
Lot 57 Silver Maple Circle
Thames Centre, Ontario
An incredible opportunity to build the home you've always wanted! This pre-construction detached residence offers over 2,300 sq. ft. of beautifully designed living space on a generous 50 FT LOT perfectly blending style, comfort, and functionality. Step into a bright, open-concept main floor made for both entertaining and everyday living, highlighted by a large kitchen with sleek countertops, modern finishes, and a large walk-in pantry. A main-floor office adds the flexibility today's buyers are looking for. Upstairs, unwind in the spacious primary retreat featuring a huge walk-in closet and a luxurious private 5-piece ensuite. Three additional generously sized bedrooms, a full 3 pc bath, and a convenient second-floor laundry room make this an ideal layout for growing families. The unfinished basement presents endless possibilities-keep it as storage, a gym, or play area, or choose to finish it for additional living space at an added cost.Enjoy the convenience of an attached garage with inside entry through a mudroom, a private driveway, and timeless curb appeal with classic brick and vinyl exterior detailing. Best of all, this home offers the exciting opportunity to personalize your space-choose your own finishes, colours, and upgrades to truly make it your own.Set in a vibrant, fast-growing community just minutes from London, you'll be close to parks, schools, shopping, and everyday amenities. Home to be built with flexible closing available-secure your future home today and customize it to suit your lifestyle. **FOR QUALIFIED FIRST-TIME HOME BUYERS, you may be eligible for the additional applicable GST Rebate!** (id:53488)
Nu-Vista Pinnacle Realty Brokerage Inc
Contact Melanie & Shelby Pearce
Sales Representative for Royal Lepage Triland Realty, Brokerage
YOUR LONDON, ONTARIO REALTOR®

Melanie Pearce
Phone: 226-268-9880
You can rely on us to be a realtor who will advocate for you and strive to get you what you want. Reach out to us today- We're excited to hear from you!

Shelby Pearce
Phone: 519-639-0228
CALL . TEXT . EMAIL
Important Links
MELANIE PEARCE
Sales Representative for Royal Lepage Triland Realty, Brokerage
© 2023 Melanie Pearce- All rights reserved | Made with ❤️ by Jet Branding
