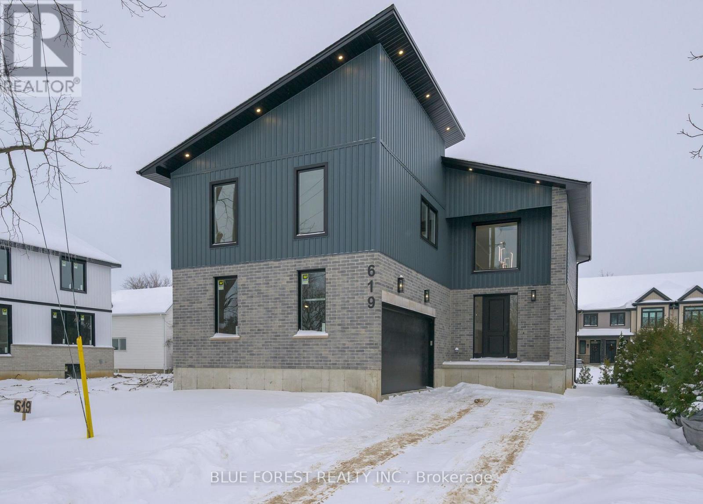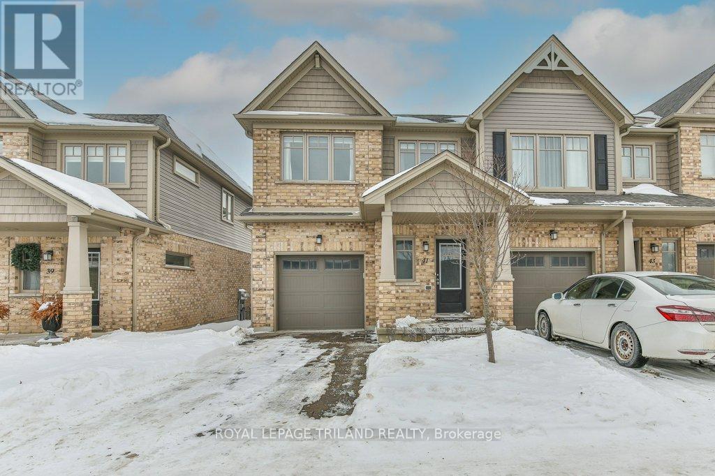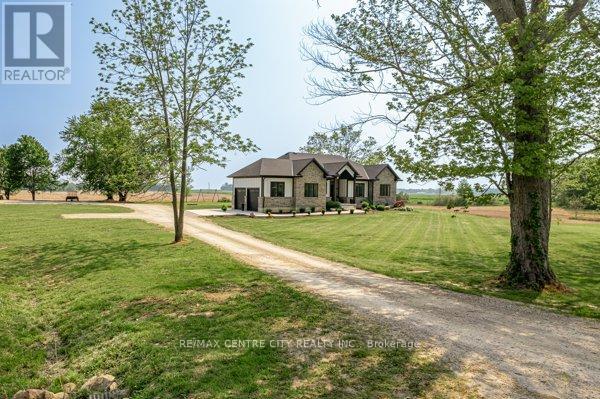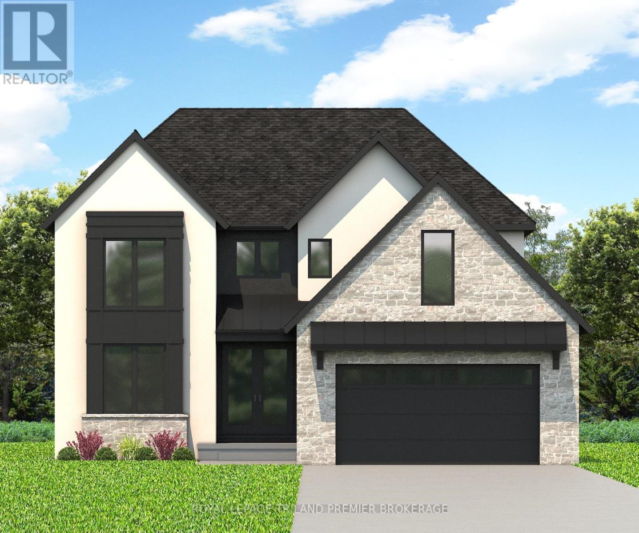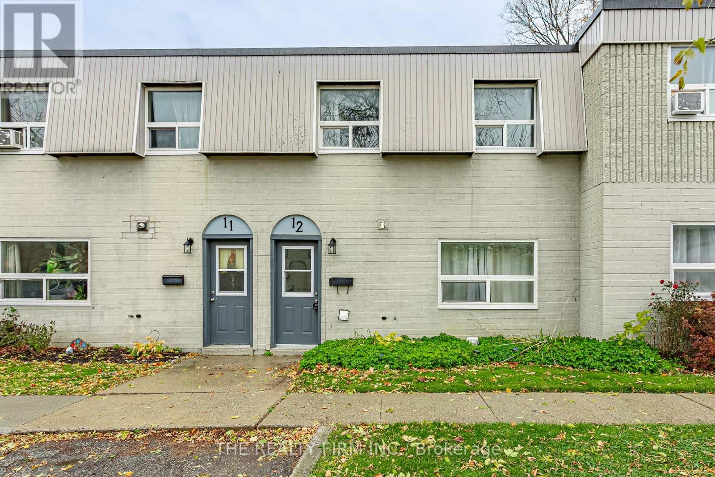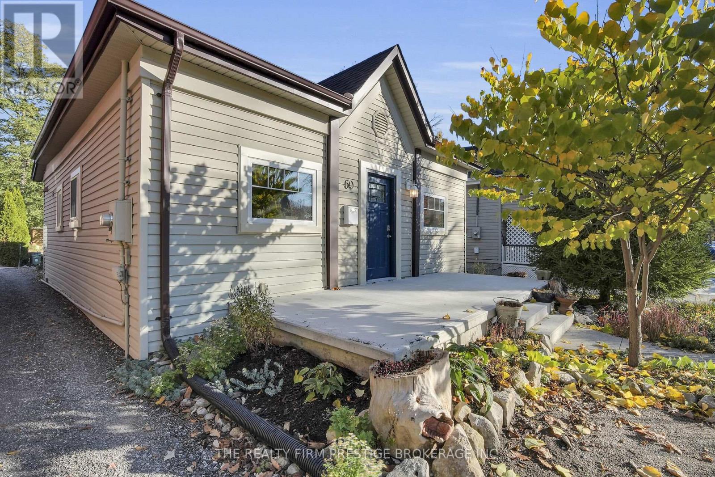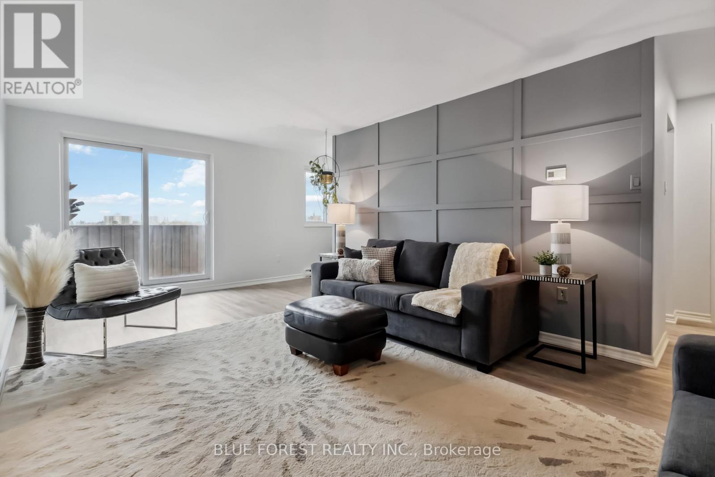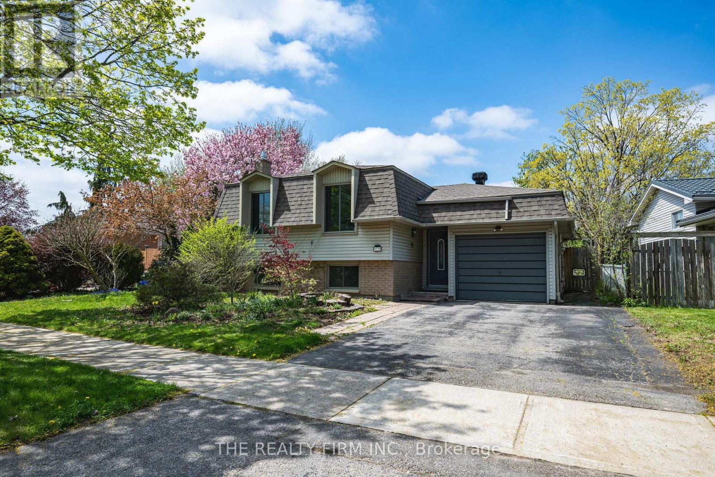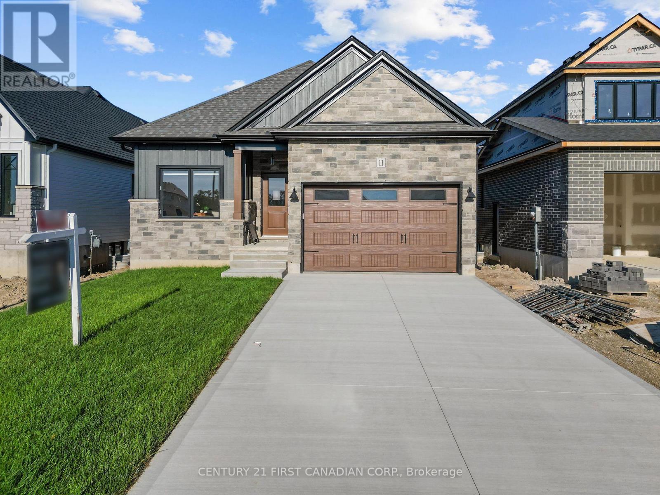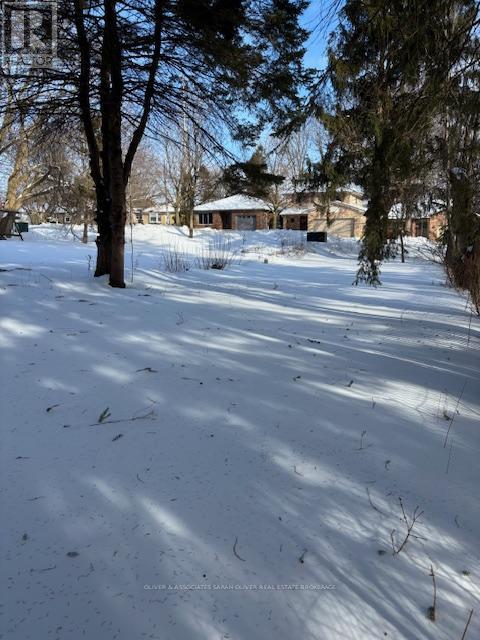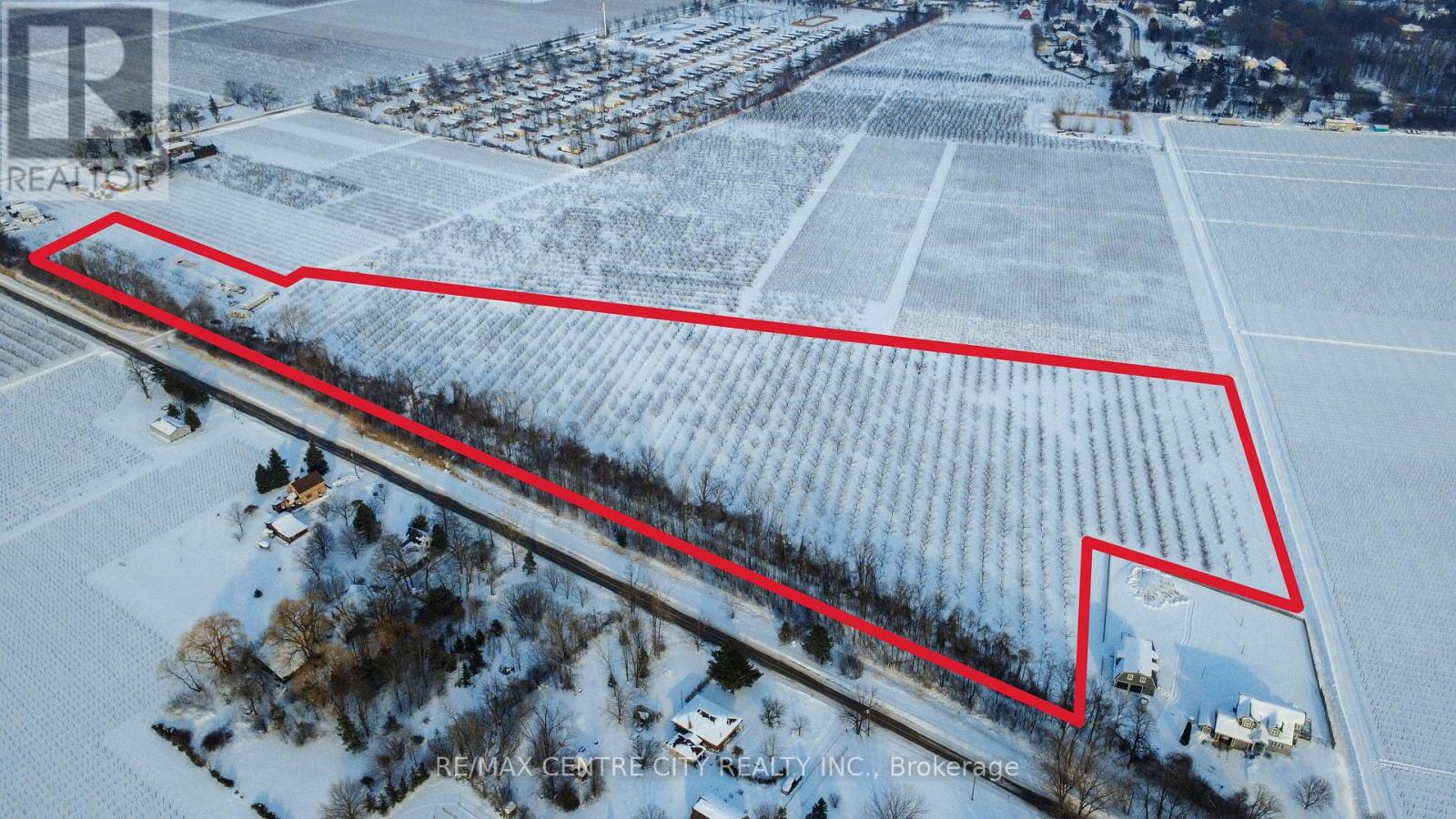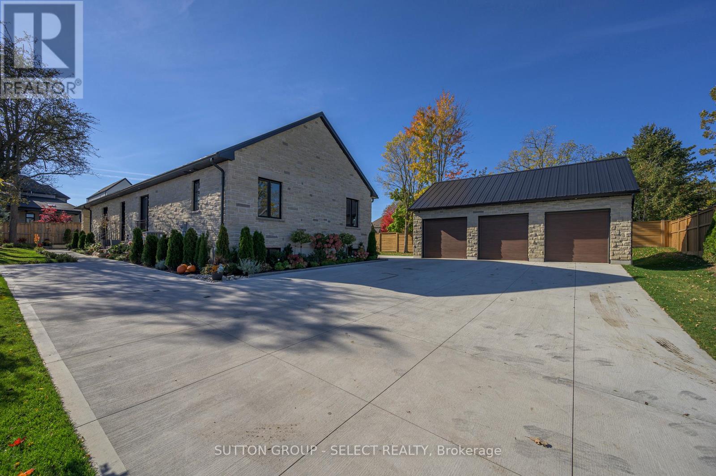619 Lions Park Drive
Strathroy-Caradoc, Ontario
Welcome home to 619 Lions Park Dr. Bright and spacious open concept layout from the foyer to greet your guests to the rear great room to entertain them! The chef-inspired kitchen showcases premium custom cabinetry, quartz countertops, ample countertop and cabinet space, soft closing, and a 4 seater breakfast bar island. Main floor office is perfect for those that work from home. Upstairs you will find 4 bedrooms; the master bedroom is enormous and has a huge walk-in closet with natural lighting, and an ensuite with a walk-in glass shower and freestanding tub to relax in. Convenient second floor laundry. Separate second entrance to the basement - IN LAW SUITE! The unfinished basement was designed with a basement 2 bedroom apartment in mind and has bathroom and kitchen rough-ins installed. Outside, the long driveway leads up to the oversized two car garage. Many upgrades throughout including potlights galore, 8 foot doors, engineered hardwood flooring and ceramic tiles (no carpet here) and more. Steps away from Caradoc Community Centre and Tri-Township Arena. Enjoy a walk through the nearby Lion's Park trail, or jump in the car for a short drive to HWY 402, London, Strathroy and community amenities. (id:53488)
Blue Forest Realty Inc.
41 - 2491 Tokala Trail
London North, Ontario
Welcome to Unit 41 at 2491 Tokala Trail - where style meets smart living in North London's sought-after Foxfield community. This 3 bedroom, 2.5 bath condo townhouse packs personality and practicality into every level. The main floor is bright and inviting with an open layout that makes everyday living feel easy. The kitchen is a standout feature with crisp quartz counters, sleek cabinetry, stainless steel appliances, and a bold navy peninsula that doubles as the perfect spot for morning coffee, homework sessions, or catching up with friends while dinner simmers. The living and dining areas flow effortlessly to the back deck - ideal for BBQ nights or unwinding after a long day. Upstairs you'll find a generous primary suite complete with its own ensuite, plus two additional bedrooms and a full bath. There's even a bonus nook that works great as a home office, reading corner, or gaming zone. The partially finished lower level adds extra breathing room with a large rec space (just needs flooring and trim!) that has been sound proofed for added comfort, laundry, rough in for a bathroom and storage - perfect for movie nights, guests, or a teen retreat. Step outside to enjoy your private deck and backyard setting with no immediate rear neighbours, and take advantage of nearby parks, trails, shopping, and quick access to major routes. Low-maintenance living never looked so good - this is an ideal option for first-time buyers, busy professionals, or anyone who wants comfort without the upkeep. (id:53488)
Royal LePage Triland Realty
51057 Nova Scotia Line E
Malahide, Ontario
Experience elevated country living on this exceptional 10 acre retreat. Thoughtfully designed and beautifully maintained, this spacious 3+2 bedroom, 2+1 bath home offers a bright, open atmosphere filled with natural light. The primary suite provides a private retreat complete with an elegant ensuite featuring a relaxing soaker tub. Two cozy gas fireplaces add warmth and ambiance, while the convenient main floor laundry with 2 piece bath enhances everyday living. The double door heated garage and expansive concrete pad deliver both style and function, providing ample parking and year round comfort. Beyond the home, a remarkable 38' x 39' premium shop awaits featuring a large overhead door, side entrance. and in floor heat ready for hookup. At the rear, you'll find a beautifully 20' x 40' finished 2 bedroom, 1 bath in law suite with open concept design, in floor heating and radiant heating and cooling perfect for extended family, guests, extra income or private accommodations. Surrounded by peaceful countryside views and pristine open space, this stunning property blends rural charm with modern luxury. A rare opportunity to enjoy refined living, exceptional amenities, and complete tranquility on your own private 10 acre retreat. (id:53488)
RE/MAX Centre City Realty Inc.
108 Dearing Drive
South Huron, Ontario
TO BE BUILT:Welcome to Grand Bend's newest subdivision, Sol Haven! Just steps to bustling Grand Bend main strip featuring shopping, dining and beach access to picturesque Lake Huron! Hazzard Homes presents The Saddlerock, featuring 2811 sq ft of expertly designed, premium living space in desirable Sol Haven. Enter into the front doors into the spacious foyer through to the bright and open concept main floor featuring Hardwood flooring throughout the main level; staircase with black metal spindles; generous mudroom, kitchen with custom cabinetry, quartz/granite countertops, island with breakfast bar, and butlers pantry with cabinetry and granite/quartz counters; expansive bright great room with 7' windows/patio slider across the back; and bright main floor den/office. The upper level boasts 4 generous bedrooms and three full bathrooms, including two bedrooms sharing a "jack and Jill" bathroom, primary suite with 5- piece ensuite (tiled shower with glass enclosure, stand alone tub, quartz countertops, double sinks) and walk in closet; and bonus second primary suite with its own ensuite and walk in closet. Convenient upper level laundry room and 2 car garage with additional storage space. Other standard features include: Hardwood flooring throughout main level, 9' ceilings on main level, poplar railing with black metal spindles, under-mount sinks, 10 pot lights and $1500 lighting allowance, rough-ins for security system, rough-in bathroom in basement, A/C, paver stone driveway and path to front door and more! Other lots and plans to choose from. Lots of amenities nearby including golf, shopping, LCBO, grocery, speedway, beach and marina. (id:53488)
Royal LePage Triland Premier Brokerage
12 - 271 Thames Street N
Ingersoll, Ontario
Welcome to 271 Thames Street North in Ingersoll - a charming and affordable two-storey townhouse condo offering both comfort and convenience in a prime location. Perfect for first-time buyers, commuters, or investors, this well-kept home features three spacious bedrooms and a full four-piece bathroom on the upper level. The bright and inviting main floor includes an open-concept living and dining area, a functional kitchen with patio access, main-floor laundry for added convenience, and a toliet room for guests. Step through the patio door off the kitchen to enjoy the outdoors - perfect for morning coffee or evening relaxation. This property includes one assigned parking space along with additional visitor parking for guests. Nestled in a quiet, friendly area, you'll appreciate being just minutes from parks, schools, shopping, restaurants, and easy highway access to the 401-ideal for commuters to London, Woodstock, or surrounding areas. Offering tremendous value, this home combines low-maintenance living with an unbeatable location. (id:53488)
The Realty Firm Inc.
60 Bruce Street
London South, Ontario
Nestled on a quiet, one way street, in the heart of Wortley Village, you will find this beautifully renovated, Wortley cottage home. Fully updated and move in ready, this home features 984 sq ft with 3 bedrooms, 1 massive bathroom and loads of storage (almost unheard of in Wortley)! A quick walk to all the shops of Wortley Village. With additional outside access to the basement.This open concept home, is perfect for entertaining either indoors, or out and updates include new windows (2025) new front door (2025), freshly painted throughout (2025), new back door (2022) front concrete porch (2025).R2-2 zoning! Convenient parking in front, as well as additional parking in rear. If you've been looking to experience living in the village, this is your chance! Call your favourite Realtor today! (id:53488)
The Realty Firm Prestige Brokerage Inc.
501 - 1100 Jalna Boulevard
London South, Ontario
Beautifully Updated 2-Bedroom Condo in South London. Step into comfort and style with this freshly painted, recently updated 2-bedroom, 1-bathroom condo in the vibrant and family-friendly White Oaks neighbourhood. Ideal for first-time buyers, downsizers, or investors, this move-in-ready home blends modern finishes, smart updates, and exceptional value. You'll love the vinyl plank flooring throughout, offering a sleek, durable surface that's easy to maintain. The bright living room is filled with natural light and features a striking accent wall, adding warmth and personality. The kitchen has been tastefully updated with a clean back splash, functional layout, and plenty of cabinetry. The renovated 4-piece bathroom is fresh and stylish. Both bedrooms are spacious, and the primary bedroom includes a walk-in closet, a rare and welcome bonus for extra storage and convenience. Every detail has been thoughtfully updated including all-new lighting fixtures that bring a warm, modern glow to the entire space. Step outside onto your private west-facing balcony and enjoy peaceful sunset views over the city and nearby parks, a perfect place to unwind. Condo fees include heat, hydro, and water, making for affordable, low-maintenance living. The building is well-managed and features new elevators, secure entry, updated hallway carpeting, and an outdoor pool, reflecting ongoing care and quality. Located within walking distance to White Oaks Public School, White Oaks Mall, parks, public transit, and essential amenities plus quick access to Highway 401 for commuters. Don't miss your chance to own this beautifully updated, move-in-ready condo in one of London's most convenient and connected communities! (id:53488)
Blue Forest Realty Inc.
60 Brunswick Avenue
London North, Ontario
Attention Investors. One short bus to Western University. 6 bedrooms, 2 kitchens, 2 bathrooms. Approx. 2000 sq ft of finished living space - including a fully finished lower level, double-wide driveway and single-car garage. Exceptional flexibility: ideal for multi-generational living, rental income potential, an in-law suite, or accommodating extended family. This home is nestled on a large lot with mature trees located in Medway, a lovely established neighbourhood. It combines comfort, space and convenience. The main level boasts a bright living room, dining room, kitchen with a pantry, 3 bedrooms and a 4-piece bathroom. The lower level expands the living space with 3 additional bedrooms, 3-piece bathroom, a cozy family room, a full kitchen-dining, and laundry. Step outside to a fenced private backyard featuring a spacious covered deck, perfect for summer BBQs, entertaining, or simply relaxing plus enjoy the added convenience of a deck right off of the kitchen. Additional features that enhance the home's comfort are: Central AC, smart thermostat, heated floors in the lower level bathroom, newer tankless water heater, newer front load washer and dryer, gas stove in the main level kitchen, and gas BBQ hook-up on the deck. Three garden sheds provide added functionality. Ideally located close to schools, parks, shopping, and everyday amenities, with a direct bus route nearby offering easy access to Western University and downtown. Come explore the space, versatility, and potential this home has to offer. (id:53488)
The Realty Firm Inc.
11 Sheldabren Street
North Middlesex, Ontario
MOVE IN READY - Discover timeless charm and contemporary comfort in this beautifully designed bungalow, built by Morrison Homes in the peaceful community of Ailsa Craig. Thoughtfully crafted with clean lines, warm finishes, and an airy open-concept layout, this home offers the perfect blend of style and function. Step into a welcoming foyer that opens into a light-filled living space featuring oversized windows and a patio door that invites the outdoors in. The kitchen is a standout, featuring sleek, hard-surface countertops, an oversized island, a walk-in pantry, and ample cabinetry, ideal for both everyday living and entertaining. The main level features a serene primary suite with a spacious walk-in closet and a private ensuite with elegant finishes. A second bedroom, an additional 4-piece bath, and a conveniently located main floor laundry room complete the main level. Downstairs, the fully finished basement offers incredible versatility with two additional bedrooms, a full bathroom, and a spacious rec room perfect for a home office, media lounge, or play area. Blending modern design with rustic charm, this Morrison-built home brings modern elegance, warmth, and practicality together in a setting that feels like home. Taxes & Assessed Value yet to be determined. (id:53488)
Century 21 First Canadian Corp.
6 Ellsworth Close
London East, Ontario
Lovely property to build the home of your dreams. Pretty and peaceful Cul de sac location with easy access to highway 401, downtown London and Fanshawe College. The lot has a 75 ft frontage but is essentially a rectangle 52 ft x108 ft with an extra little triangle on the front corner. This parcel of land is walking distance to restaurants, coffee shops, grocery store and all your shopping essentials providing ultimate convenience yet tucked away on the cul de sac. Great neighbourhood with walking and bike trails. For the investor minded build up to 4 dwelling units; see the City of London website under "Additional Residential Units" for more information. Great opportunity! (id:53488)
Oliver & Associates Sarah Oliver Real Estate Brokerage
481 Concession 1 Road
Niagara-On-The-Lake, Ontario
Location, Location, Location! This prime parcel of land neighbours the town of Queenston in Niagara on the Lake. This nearly 13 acre parcel of land is an established and operating tender fruit farm. This productive farm has 6 acres of Peach trees, 1.28 acres of Yellow Plums, and 0.6 acre of European dark plums all with systematic tile drainage. The tree varieties have allowed for a balance of workload throughout the season and they perform with excellence here as the niche micro-climate has proven results for the existing farmer. There is also a trailer onsite with septic and a cistern. Currently this property is Zoned APO. (id:53488)
RE/MAX Centre City Realty Inc.
185 Commissioners Road E
London South, Ontario
Understated executive bungalow, set intentionally back from the road, behind the mystique of automated privacy gates, creating the English stone-cottage inspired residence found wrapped in trees, tranquility, and quiet prestige. A long, softly illuminated, concrete drive draws you away from traffic to a quiet fully fenced, pool-sized lot, with abundant guest parking and a separate 3-car garage. The timeless stone exterior, romantic Juliette balconies, and partially covered verandah set the stage for refined outdoor living, anchored by a two-sided fireplace that invites lingering evenings and effortless entertaining. Inside, soaring 10-ft ceilings on the main level and 9-foot ceilings in the lower level create a sense of volume and light for this modern-European aesthetic. The main floor unfolds in a thoughtful 2-bedroom plus den layout that balances intimacy and openness, centred around a showpiece kitchen with ceiling-height flat-panel cabinetry, quartz surfaces, and a wet bar/servery with garden door access to the terrace. Scandinavian-inspired baths and a serene, boutique-style primary suite complete the upper level with quiet sophistication, while the den adapts easily as a third bedroom. The lower level is equally impressive and remarkably versatile, offering 3 additional bedrooms, 2 bathrooms, a full second kitchen and laundry, and expansive living areas filled with natural light. Whether envisioned as a seamless extension of the main home, a private guest or teen retreat, or an elevated work-from-home, the possibilities are exceptional. Notably, there are no interior load-bearing walls on this level, allowing easy removal of fireplace and island to create an exceptional flex/games/media space. A metal roof, 3-bay garage w/ 220-amp service & the rare setback position complete this private, design-driven residence delivering beauty, presence, and flexibility in equal measure-quietly tucked away, yet moments from Hospitals, Wortley Village, and Highland Golf. (id:53488)
Sutton Group - Select Realty
Contact Melanie & Shelby Pearce
Sales Representative for Royal Lepage Triland Realty, Brokerage
YOUR LONDON, ONTARIO REALTOR®

Melanie Pearce
Phone: 226-268-9880
You can rely on us to be a realtor who will advocate for you and strive to get you what you want. Reach out to us today- We're excited to hear from you!

Shelby Pearce
Phone: 519-639-0228
CALL . TEXT . EMAIL
Important Links
MELANIE PEARCE
Sales Representative for Royal Lepage Triland Realty, Brokerage
© 2023 Melanie Pearce- All rights reserved | Made with ❤️ by Jet Branding
