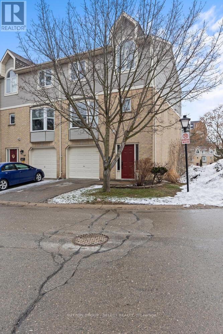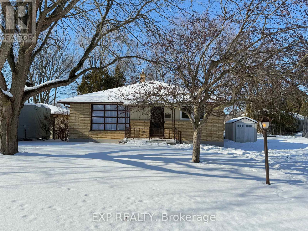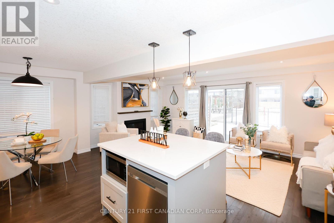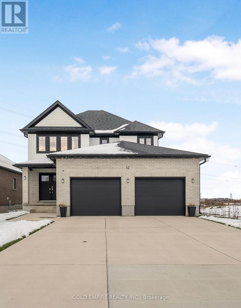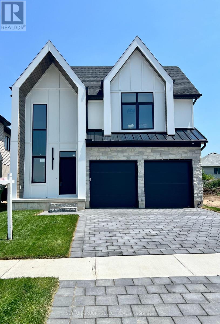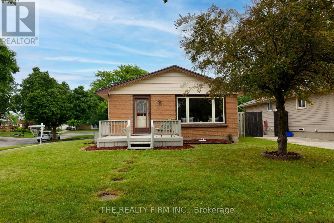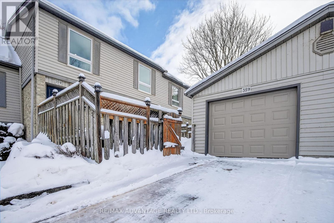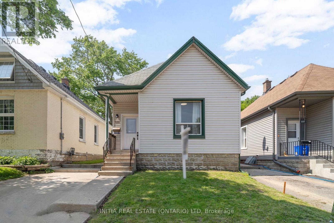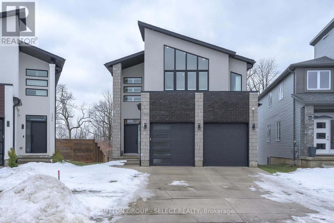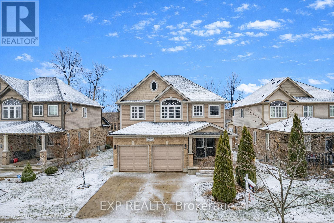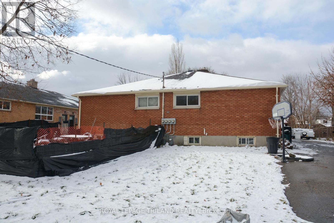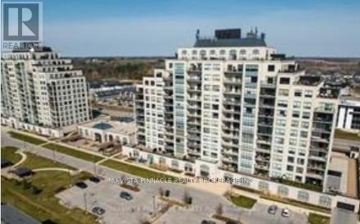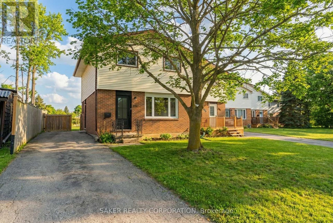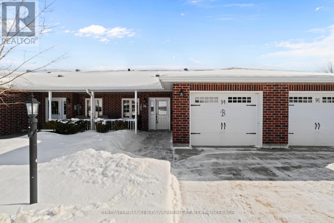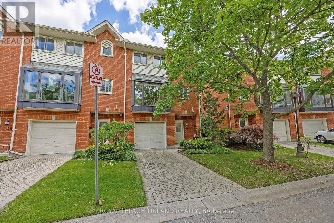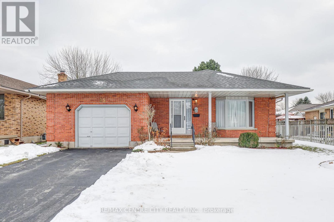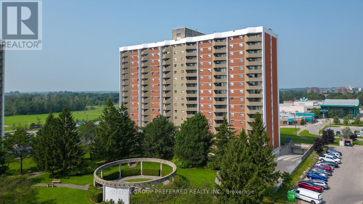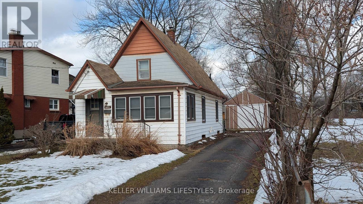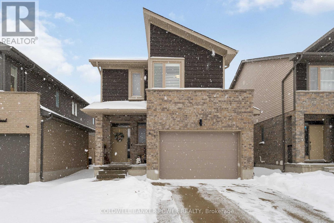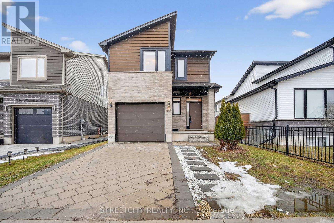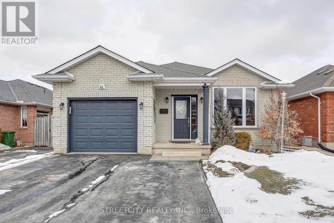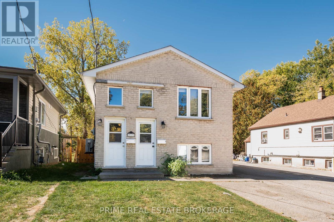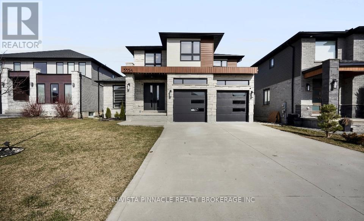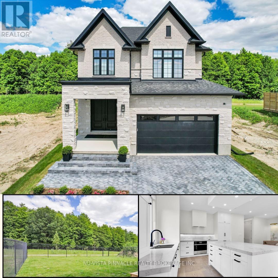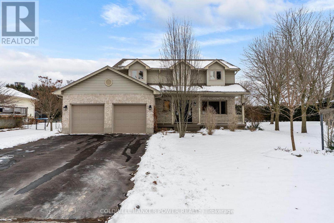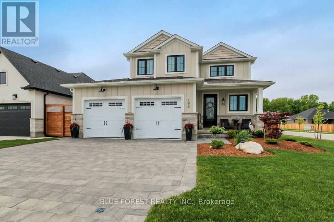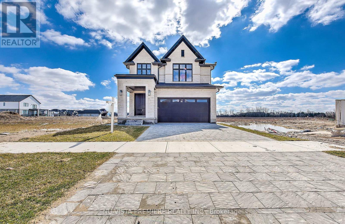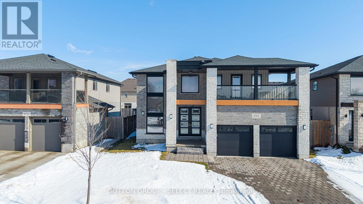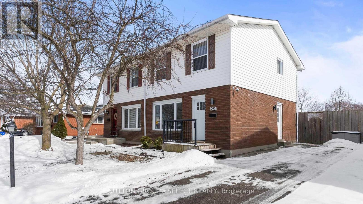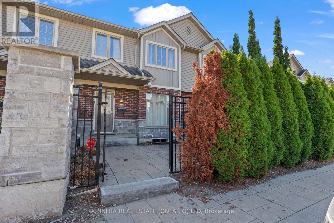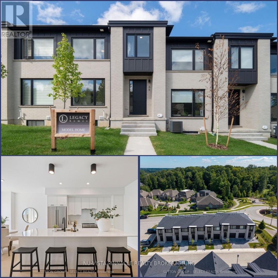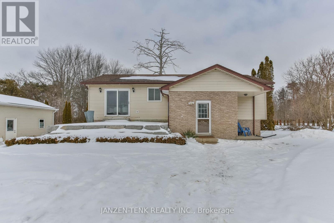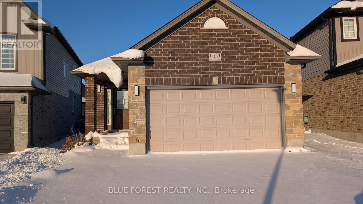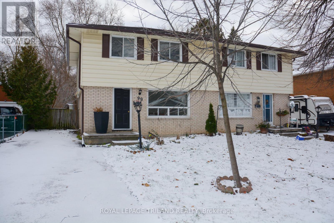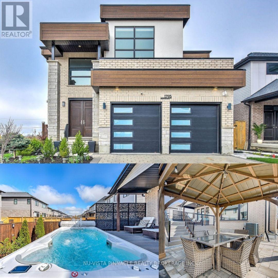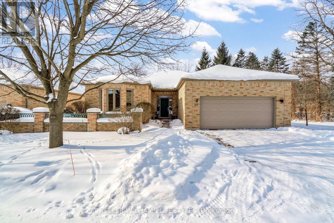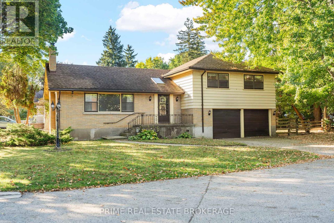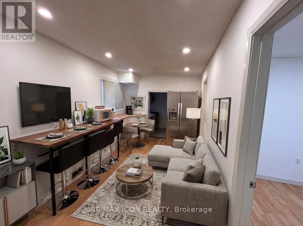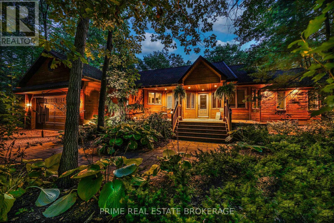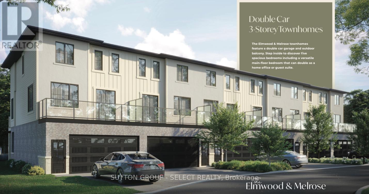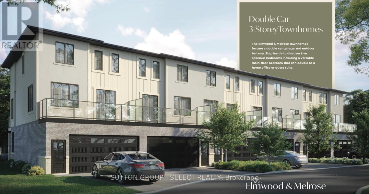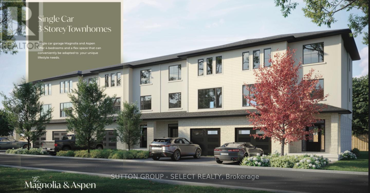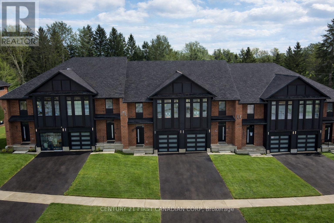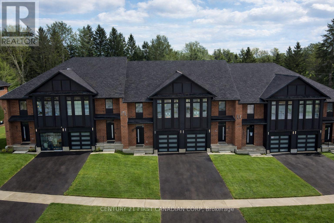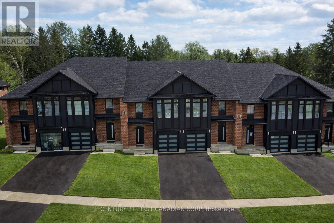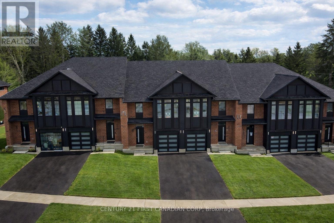43 - 9 Ailsa Place
London South, Ontario
The property at #43-9 Ailsa Place is nestled within the tranquil Ailsa Meadows complex, beautifully situated beside the Thames River and surrounded by mature greenery. This home offers a peaceful retreat with convenient access to nearby nature trails and essential amenities. Inside, the spacious living room features a cozy gas fireplace and walkout to the upper deck, perfect for relaxing or entertaining. The Bright, well-appointed kitchen includes ample cabinetry and an inviting dinette area. The home boasts three generous bedrooms, including a primary suite complex with a double closet and private ensuite. Recent updates, such as a newer furnace and central air system, add comfort and value to this charming property. (id:53488)
Sutton Group - Select Realty
377 Vesta Place
London East, Ontario
Welcome to Ridgeview Heights. Quiet and convenient neighborhood in North East London. Walking distance to Hillcrest Public schools and many other great schools. Close to popular Huron Highbury cross street which is central to all stores and convenient amenities you desire for a great quality of life. Home at 377 Vesta Place home is tucked away on a quiet court. Home has been beautifully upgraded with 3 Bedrooms on the main floor, Engineered Hardwood Floor through out, brand new 4 Pieces Bathroom, brand new Ensuite half bathroom, brand new beautiful Quartz countertop and back splash Kitchen, brand New main floor laundry, not to mention brand new pot lights and lighting fixtures, baseboards, brand New coat of paint and lots more. No expense was spared in upgrades. This home is ready for you and your family to move in. Home also features separate entrance to an in-law suite in the basement with its own eat in Kitchen, 2 Bedrooms, Bathroom, and even a bonus Den. Home sits on a large and oversize lot. Plenty of parking with double wide drive way that can fit 6 cars and a storage shed. Book a Showing today! (id:53488)
Exp Realty
9 - 2040 Shore Road
London South, Ontario
VACANT LAND CONDO........ NO CONDO FEES .... END UNIT.....Freshly painted (Dec. 2025) with Brand new carpets Dec. 2025. 2040 Shore road is a highly sought after Riverbend neighbourhood in London, Ontario. The Riverbend community is one of the finest neighbourhoods in the City of London with kilometers of forested walking trails and Springbank Park only a short distance away. This prestigious green community has some of the best amenities the city has to offer with cafes, fitness and yoga studios a short walk away. This approximately 1600 sq. ft condominium is a short walk to the highly ranked St. Nicholas elementary school. The home is conveniently located a short distance from London's first solar powered neighbourhood known as West Five. Inside the home you will find a bright and airy open concept main floor, durable luxury vinyl plank and tile flooring, White kitchen with quartz countertops and stainless steel appliances. Upstairs you will find a large master bedroom with a walk-in closet, and a 3 piece ensuite. There are two more generous sized bedrooms on the upper floor along with a full bathroom. The backyard features a poured concrete patio, private side yard entrance, and backs onto a playground. If you're looking for the convenience of a low maintenance property while still having privacy and some separation this one will be perfect for you! (id:53488)
Century 21 First Canadian Corp
12 Rea Court
Southwold, Ontario
Luxurious 2021-built home situated in the highly desirable Southwold neighbourhood, tucked away on a quiet cul-de-sac offering both privacy and convenience. This carpet-free residence welcomes you with a double-door entrance, elegant oak staircase, and a convenient main-floor powder room. The bright and inviting great room features a stylish accent wall and electric fireplace, seamlessly connected to a modern kitchen with backsplash and large windows that fill the space with natural light. Step outside to a covered deck, ideal for year-round outdoor enjoyment. The upper level offers three spacious bedrooms, two full 4-piece bathrooms including a primary ensuite, and the convenience of second-floor laundry. Located on a private court with parking for four vehicles on driveway, two separate garage doors, and just 5 minutes to St. Thomas and Southwold Public School, under 10 minutes to London, close to the Amazon Fulfillment Centre, and 20 minutes to Port Stanley Beach, this home perfectly blends style, comfort, and location. (id:53488)
Gold Empire Realty Inc.
28 Lucas Road
St. Thomas, Ontario
Located in St. Thomas's Manorwood neighborhood, this custom 2- storey family home combines a modern aesthetic with traditional charm. The home has a two-car attached garage, stone and hardboard front exterior with brick and vinyl siding on sides and back of home. Upon entering the home, you notice the hardwood floors on the main level with its large dining area and lots of natural light, oversized windows and sliding door access to the backyard. The custom kitchen has an island with bar seating and hard surface countertops, a walk-in pantry and plenty of storage. Overlooking it all is the stunning great room with large windows and accent wall complete with electric fireplace and mantle. The main level also has a great mudroom and convenient powder room. The upper level is highlighted by a primary bedroom suite complete with walk-in closet, large master bedroom and an amazing 5-piece ensuite complemented by a tiled shower with glass door, stand-alone soaker tub and double vanity with hard surface countertop. Three additional bedrooms, a laundry area and a full 5-piece main bathroom with double vanity, hard surface countertops and a tiled shower with tub finish off the upper level. The large unfinished basement awaits your personal touches to complete this amazing 4-bedroom home. Book your private showing today! BUILDER BONUS until March 31,2026 . $30,000 to be used towards Purchase price or upgrades enquire for more information. (id:53488)
Sutton Group - Select Realty
10 Stroud Crescent
London South, Ontario
Welcome to this charming South London gem, tucked on a beautiful corner lot with a private, low-maintenance yard! You're greeted by lovely landscaping and a cozy front porch, perfect for enjoying your morning coffee. Step inside to a bright and airy main level featuring brand new luxury vinyl plank flooring and a refreshed kitchen with plenty of cabinetry and counter space. This level also offers 3 bedrooms, including one with walk-out patio doors, plus a stylish 3-piece bath with walk-in shower. The fully finished lower level expands your living space with a spacious rec room, versatile den (ideal for a home office, hobby room, or guest space), a second full 3pc bath with brand new shower and convenient laundry/storage. Additional highlights include a double driveway with side door access. Updates include: furnace and A/C (approx. 2012), and roof (approx. 2013), fresh paint, brand new vinyl plank flooring, lower shower (June 2025), closet doors, deck, and more. All in a fantastic location with walking distance to White Oaks Mall, the library, parks, public transit, restaurants and more, with quick access to the 401, 402, Costco, and all your go to shopping. A great opportunity for first-time buyers, downsizers, or investors alike! (id:53488)
The Realty Firm Inc.
359 Everglade Crescent
London North, Ontario
It doesn't get much better than this! This 1714 sq ft spacious townhouse features 4-bedroom, 3-bathroom, a modern maintenance-free courtyard, plus a walk-out basement - perfect for outdoor living, and a single detached garage. With extensive updates and an A+ location at the back of the complex, this home truly offers more space than you'd expect. The main floor includes a bright living room that opens onto the patio, while the family room off the kitchen which can easily serve as a formal dining area. The eat-in kitchen is a chef's dream, complete with abundant cabinetry, a pantry pull-out, an over-sized refrigerator and freezer, breakfast bar, and built-in desk. A convenient 2-piece bathroom completes the main floor. Upstairs, you'll find four generous bedrooms. The master bedroom features a 2-piece ensuite with potential to convert into a 3-piece. The main bathroom upstairs has been updated with a walk-in shower, double sink vanity, and a granite countertop, while laundry on the second floor adds extra convenience. With over 700 sq. ft., the unfinished walk-out basement offers endless possibilities, whether it's a rec room, home office, or fitness space. Backing onto single-family homes, this unit enjoys added outdoor privacy. Many updates throughout the home include windows and doors, gas furnace and A/C, a renovated kitchen, updated flooring, trim and interior doors, modernized bathrooms, second-floor laundry, an upgraded electrical panel, and a custom courtyard - the list goes on! Don't miss the chance to make this beautifully updated townhouse your new home! (id:53488)
RE/MAX Advantage Realty Ltd.
330 Salisbury Street W
London East, Ontario
Welcome to 330 Salisbury Street. This home is move in ready and ideal for any first time home buyer, investor or downsizer. Conveniently located in the heart of London Ontario. This 2 bedroom bungalow features high ceilings, newer flooring, and a sunny and bright eat in kitchen. Some updated lighting throughout. Both bedrooms are on the main, plus additional den/home office on main floor as well. Looking for a big back yard to bbq, garden, let the kids or dogs run around? This backyard will impress you. This east side home could be ideal for Fanshawe College students.Downtown London is just minutes away, and 100 Kelloggs is just around the corner.Public Transit right outside your door step. Recent updates include; Furnace (September 2021), AC (September 2021), Basement windows (2021), Insulation in basement (2021).Zoned R2-2. (id:53488)
Century 21 First Canadian Corp
1308 Sandbar Street
London North, Ontario
Wrapped in modern stucco and brick and backing onto protected forest in Lawson Estates, this contemporary residence makes an unforgettable first impression. Inside, the open-concept design unfolds with intention - a sleek gourmet kitchen, quartz counters and an oversized waterfall island anchor the space, flowing seamlessly into the dining area and living room with statement feature wall and gas fireplace. Hardwood carries through the main and upper hall, while oversized windows and double patio doors bathe the home in natural light. Step onto the 11' x 29' glass-railed deck and take in the privacy & tranquility of the forest backdrop. Capture those serene moments -morning coffee, sunset wine, and quiet evenings all feel elevated here. A custom glass and quartz staircase leads to four bedrooms and upper laundry. The primary suite offers a spa-inspired 4-piece ensuite and deep walk-in closet, while a second bedroom enjoys ensuite access, vaulted ceiling and its own walk-in. With 9' ceilings on the main and second levels, plus a bright lookout lower level with large above-grade windows, the home feels expansive throughout. The finished lower level offers exceptional flexibility - family room, guest retreat, or additional bedroom with full 3-piece bath - along with a dedicated exercise room. Walk to Hyde Park Village for restaurants, cafés, and boutique shopping. Just 12 minutes to University Hospital, Western University, and Ivey Business School. Close to the Medway Valley Heritage Forest trail system and the Sifton Bog for those drawn to nature. Contemporary. Glamorous. Perfectly positioned. (id:53488)
Sutton Group - Select Realty
919 Foxcreek Road
London North, Ontario
Welcome to this beautifully updated 3+2 bedroom family home in a sought-after neighbourhood. Recent upgrades include a brand new roof (Nov 2025), fresh paint, updated flooring, and select light fixtures (Jan 2026), beautifully decorated & move-in-ready. This home is a total of 3282 sqft of finished living space, above grade 2208 sqft & lower level finished 1073 sqft. The main floor offers a bright, open-concept layout with hardwood and tile flooring throughout. The stylish kitchen features granite countertops, stainless steel appliances, backsplash, and an island, flowing seamlessly into the eating area and inviting family room with a feature wall, built-in electric fireplace, and large windows overlooking the backyard. Convenient main floor laundry with appliances included. A hardwood staircase leads to a versatile loft-ideal as a home office, lounge, or play area. The spacious primary suite includes two walk-in closets and an ensuite with soaker tub, tiled shower, and large vanity. Two additional generous bedrooms and a modern 4-piece bath. The fully finished lower level expands your living space with a large rec room, custom bar area, media zone, two bedrooms, office or gym space, and a sleek 3-piece bath, all with newer flooring & paint. Step outside to your private backyard oasis featuring a deck, newer concrete patio, and a heated in-ground Hayward saltwater pool surrounded by lounging and entertaining areas. A double garage and a newer concrete driveway. Located close to schools, parks, and shopping, this polished home checks all the boxes for comfortable family living. (id:53488)
Exp Realty
Sutton Group Pawlowski & Company Real Estate Brokerage Inc.
357 Stratton Drive
London East, Ontario
It is rare that you will find a purpose built 4 PLEX for sale but here it is. Located on a large lot which could possibly accommodate additional units, this building consists of 4 (2) bedroom units,full accessible basements for each unit with some partially finished, individual furnaces ,electrical panels & meters. All units have 4 pc. bathrooms,Eatin kitchens with a total of 4 stoves & fridges.Plenty of tenant paved parking on each side. Fenced yard, garden shed and newer eaves trough. Solid original construction but can use some TLC. Tenants pay Heat & Hydro. Come take a look. (id:53488)
Royal LePage Triland Realty
813 - 240 Villagewalk Boulevard
London North, Ontario
1111 sqft, PREMIUM MODEL located in North London. Features include 1+1 (den). Primary bedroom with a fire place, a walk-in closet, and a bedroom sized den. Open concept, Kitchen island completed with a breakfast bar, granite counter top and stainless-steel appliances. Living room with a fire place, gorgeous north view balcony and separate laundry room/storage space. The unit includes one underground parking spot. Heating and air-conditioning are included in condo fee except individual hydro. Full of amenities for the residents: indoor heated pool, exercise facility, party room, billiards room, video room, outdoor patio with a barbeque area and guest suites. Close to golf, UWO, Masonville Mall, University Hospital. Walk to your favorite Sushi place or coffee shop. (id:53488)
Nu-Vista Pinnacle Realty Brokerage Inc
206 Admiral Drive
London East, Ontario
Professionally Renovated Semi-Detached! Welcome to 206 Admiral Drive. This magazine-worthy renovation is as tasteful, as it is professionally executed. From the moment you step inside, the shiplap fireplace finished in a dramatic Iron Ore stops you in your tracks and beautifully anchors the living space. The white walnut kitchen is both stunning and functional; featuring quartz countertops, artisan subway tile backsplash, stainless steel appliances, and an oversized pantry bank beside the fridge, offering exceptional storage without sacrificing space. Upstairs, you'll find three spacious bedrooms with charming fixtures and continued Iron Ore accents on the closet doors, adding warmth and character. The three-piece bathroom is thoughtfully designed with a minimalist Flodsten floor tile, a wood-grain vanity, sleek black fixtures, and a stylish tub/shower combo finished in Italian-inspired artisan subway tile; perfect for both adults and children. The lower level is bright and airy with pot lights and light tones, offering an expansive rec space with lots of room for activities. Outside, enjoy a fully fenced backyard, ideal for kids and pets. Beyond its stunning design, this home has been meticulously maintained with major updates completed: 100-amp breaker panel (2026), furnace (2024), A/C (2020), roof (2020), driveway (2018), fence (2018), swinging gate (2019), newer shed (2019), and most windows (2006).Experience this showstopper for yourself today! (id:53488)
Saker Realty Corporation
94 Redford Drive
South Huron, Ontario
An excellent property to consider for your downsizing plans. Immaculate 2 bedroom one level townhouse in Exeter's premier adult lifestyle park, Riverview Meadows. Private location near the edge of the park and backing onto open fields. Spacious open concept featuring kitchen, dining and living room. Freshened interior with newer painting, counter tops, kitchen cabinet back splash and some flooring. Living room gas fireplace. Rear patio with overhead awning offering a spot for your morning coffee to enjoy the countryside and listen to the birds. Main floor laundry room. Efficient gas heat and central air. Attractive covered front verandah to enjoy the evening sunsets. This home is part of a vibrant adult lifestyle community offering exceptional amenities. Residents enjoy access to a community gazebo, picturesque riverside trails, and a well-equipped clubhouse featuring a fitness room, billiards, shuffleboard, darts, media library, and a large gathering space. With nearby golf, shopping, and hospital services, this is relaxed living at its best. (id:53488)
Coldwell Banker Dawnflight Realty Brokerage
23 - 683 Windermere Road
London North, Ontario
Are you downsizing but not ready to compromise on space? Want to live in the city but enjoy peace and solitude? Looking for an investment property in a sought after area? Look no further. This spacious townhouse condo is in the very popular Windermere/Masonville area near shopping, hospitals, restaurants, UWO, walking trails and is just a quick drive to downtown. This end unit is arguably in the most desirable location of the well maintained complex, backing onto woods and water with privacy and nature at your back door. The thoughtful layout provides ample room to spread out amongst the levels. There is tons of natural light throughout, particularly in the eat-in kitchen with the atrium style windows. All of the bedrooms are a good size with multiple uses possible for the room on the main floor that could function as a fourth bedroom, home office, den or man cave with direct access to the rear patio and the coveted view/exposure. There are 3 bathrooms, a 2-piece combined with laundry on the second floor, plus a 2-pc ensuite and 4-pc main bathroom on the bedroom level. Exclusive parking for two vehicles, one in the driveway and one in the single garage with direct entry to the unit plus convenient visitor parking across the street. Several top-rated schools are in the area and public transit is handy, if needed. This condo complex is one of a kind and the positives of this unit's location cannot be stressed enough. *New rear door. Front door being replaced in 2026* Gas fireplace works but the seller did not use it so is "as is". (id:53488)
Royal LePage Triland Realty
95 Dufferin Street
Aylmer, Ontario
95 Dufferin, Aylmer - $579,900. Possible for Four Bedrooms, 2 Baths, and a Garage! Enjoy your day in Aylmer and tour this affordable and well maintained brick home with classic curb appeal in a single family neighbourhood and on a quiet, small town street all within walking to the local schools. The property features an oversized single car garage, a private back yard with patio, a garden shed and a sand point well for free car washing and lawn watering. Inside you will find a country style kitchen with table space, a separate dining room, and a large living room. The bedroom wing has a full bathroom and 3 bedrooms all with closets and large windows. This extra bright and pretty home has all new paint and vinyl plank flooring throughout the main floor. The lower level has an extra large combination family room and games room with a gas fireplace, there is a bedroom with a window size that does not meet current building codes and has a bedroom with a walk in closet, there is a laundry room, and a separate 3pc bathroom. This house has an all brick exterior, built in 1986, clean, move in condition and ready for its next owners. Average monthly utilities over the past 12 months: Gas $60, Hydro $198, Water $70. (id:53488)
RE/MAX Centre City Realty Inc.
212 - 1103 Jalna Boulevard
London South, Ontario
Renovated 2 bedroom apartment. End unit. Large living room. Separate dining area. Kitchen with lots of cupboards and counterspace. 4 piece bathroom. Storage closet. Balcony. Underground parking. Car wash in the underground garage. Great location - walk to Whiteoaks Mall, South London Community Centre - pool and library, close to restaurants, schools, shopping, and Highway 401. (id:53488)
Sutton Group Preferred Realty Inc.
1004 Hamilton Road
London East, Ontario
The search for something affordable, full of development potential and conveniently located is over. This 1-storey detached home offers exactly that. Set on a generous 45x173ft lot with quick - North - South - East - West - routes by Hamilton Road and Highbury Avenue in addition to quick Highway 401 access. You are minutes from walking trails, a popular dog park, local schools, shopping, a neighbourhood butcher, and your morning Starbucks stop. Inside, the main level has hardwood flooring and a comfortable living space filled with natural light. An arched opening leads to a bright sunroom - ideal for a home office, reading nook, or additional sitting area. The kitchen is functional with space for casual dining. One of the 3 bedrooms is on the main floor. The layout offers a practical flow for everyday living, while the upper level provides 2 bedrooms away from the main gathering areas. The lower level is open and unfinished, offering storage potential. Outside, the detached garage and private driveway offer convenience, while the fully fenced backyard, framed by mature trees, provides space to garden, entertain, or simply unwind. The large lot offers much potential. Whether you're stepping into homeownership for the first time, downsizing to something manageable, or looking for a property with long-term upside in a well-connected neighbourhood, this home gives you the opportunity to move forward with confidence - in a location that supports your lifestyle today and your plans for tomorrow. (id:53488)
Keller Williams Lifestyles
405 Edgevalley Road
London East, Ontario
Welcome to this spacious and well-designed 5-level split home in a desirable northeast London neighbourhood. The open-concept kitchen, dining, and living area is filled with natural light from large windows overlooking the backyard-perfect for everyday living and entertaining. The private primary bedroom level features its own 4 piece ensuite plus a walk in closet. Convenient laundry in hallway for easy access to everyone. The upper level offers two more large bedrooms and a full bathroom with separate door to tub and toilet perfect for sibling sharing or ideal for family or guests. The lower-level family room boasts large windows and ample storage, with a rough-in for an additional bathroom offering future potential. A separate basement storage level adds even more flexibility. Complete with a welcoming foyer and 2-piece bath, this home offers exceptional space, functionality, and room to grow. TOTAL SQUARE FOOTAGE: 2,162 sq ft. (id:53488)
Coldwell Banker Power Realty
647 Blackacres Boulevard
London North, Ontario
Discover this multi-level house in North of London. Freshly painted, 3 bedrooms, 3,5 bathrooms, Single car garage. This thoughtfully crafted residence blends modern comfort with elegant design across four beautifully appointed levels. Step inside the inviting foyer with ceramic tile flooring & 2 pc. Bathroom, welcomes you into a cozy lower-level family room, filled with natural light from a lookout windows, also includes a comfortable 3 pc. Bathroom, making it ideal for guests, or extended family. The Main floor is cheerful & welcoming offering sun-filled living room, dining room & functional kitchen with quartz countertops, all stainless steel appliances, and a glass door leads to a fully fenced backyard. Second level is dedicated to comfort and convenience, highlighted by a primary bedroom with 3 pc. Ensuite bathroom & generous closet. A conveniently located laundry room on this level adds everyday practicality. The third level offers 2 two generously sized bedrooms, & another 3 pc. Bathroom, excellent space for family members or home office setup. Do not miss this elegant home located in most desirable communities, surrounded by good rating schools, shopping & etc. (id:53488)
Streetcity Realty Inc.
44 Rosethorn Court
St. Thomas, Ontario
Showcasing extensive upgrades throughout this 3-bedroom home with 2 "other" rooms in the basement that are currently used as bedrooms, make this the perfect family home. Ideally situated on a quiet, family-friendly cul-de-sac just minutes from the vibrant Elgin Centre. The bright and beautifully updated main floor features stylish new flooring & a stunning renovated main 4 piece bathroom (2021). A spacious formal living room, highlighted by a brand-new front window (2025), offers a sun-filled setting to relax and watch the world go by. The open-concept GCW kitchen, completely renovated in 2022 with sleek cabinetry, updated appliances, flows effortlessly into the dining area and inviting den. Anchored by a cozy gas fireplace, this welcoming space is perfect for entertaining. Patio doors off the kitchen lead to a private rear deck featuring a gas fireplace-an incredible outdoor extension of your living space-overlooking a fully fenced backyard complete with a handy storage shed. The generous primary bedroom provides a peaceful escape, while two additional well-sized bedrooms complete the thoughtfully designed main level. Downstairs, the fully renovated lower level (2023) is truly a showstopper. A sprawling family room with custom built-ins, new flooring, and a second gas fireplace creates the ultimate gathering space-perfect for movie nights & game days Two additional spacious other rooms (used as bedrooms) & a beautifully appointed 4-piece bathroom with double sinks & a walk-in shower make this level ideal for teenagers, guests, or multi-generational living. A dedicated laundry room with abundant storage adds even more convenience. Updates include: New furnace and central air (2023) and an owned hot water tank (2024). The driveway was extended in 2020 for added parking, and there's a single-car garage. Impeccably updated and thoughtfully designed this home is a dream to show. (id:53488)
Streetcity Realty Inc.
219 Emerson Avenue
London South, Ontario
Welcome to 219 Emerson Avenue - a purpose-built duplex that not only delivers convenience andversatility, but also stands out as a strong cash-flowing investment. With projected rents of $1,950 +utilities for the upper unit and $1,950 + utilities for the lower unit, this property is forecasted to generate just over $47,000 in annual rental income, operating at an impressive 5.7% cap rate. Each of the twospacious 2-bedroom units features in-suite laundry, separate gas and hydro meters, and ample on-siteparking - high-demand features that support premium market rents. Sitting on a deep lot in one ofLondon's most convenient pockets, the home is minutes from Victoria Hospital and surrounded byrestaurants, shopping, and essential amenities, offering the perfect blend of comfort and accessibility.Delivered with full vacant possession, this duplex gives investors the rare advantage of selecting their owntenants at true market rates. Depending on how quickly you act, you may still have the opportunity to stepin and place your own tenant - or even take over one of the units for an ideal house-hack setup whileenjoying a move-in-ready home. Whether you're building your portfolio or looking for a smart way to reduce living costs, 219 Emerson Avenue is a versatile, income-generating opportunity you won't want to miss. (id:53488)
Prime Real Estate Brokerage
3354 Mersea Street
London South, Ontario
Welcome to this stunning family home in one of the area's most sought-after, family-friendly neighbourhoods. Surrounded by parks, beautiful green space, convenient shopping, and just minutes to Highway 401 for an easy commute, the location truly has it all. Families will appreciate access to both a French school and a newly built, elementary school just steps away. Step inside to a bright, airy interior flooded with natural light. Oversized bay windows and elegant California shutters create a warm yet sophisticated atmosphere throughout. Just off the foyer, a versatile front room offers the perfect space for a home office or formal living area. Designed for both everyday living and entertaining, the spacious family room flows seamlessly into the open-concept kitchen and sun-filled dining/breakfast area. The thoughtful layout offers exceptional flow and functionality across the main floor. A practical mudroom-style laundry area with built-in storage, conveniently located near the garage entrance, keeps coats, sports equipment, and everyday essentials neatly organized and out of sight. Upstairs, you'll find 4 generously sized bedrooms, including an impressive primary retreat complete with a spa-inspired ensuite featuring elegant finishes. Each room offers comfort, space, and flexibility for a growing family. Step outside to a fenced backyard designed for both relaxation and entertaining. Enjoy summer evenings on the large covered backyard patio, perfectly complemented by poured concrete for a clean, low-maintenance finish. It's an ideal space for hosting gatherings, watching the kids play, or simply unwinding in your own private outdoor retreat. Bright, spacious, and beautifully designed, this exceptional home offers the perfect blend of style, comfort, and convenience. More than just a house - it's the lifestyle your family has been waiting for. (id:53488)
Nu-Vista Pinnacle Realty Brokerage Inc
3998 Big Leaf Trail
London South, Ontario
Modern Luxury Meets Nature | Forest-Backed, Designer Home | Welcome to 3998 Big Leaf Trail - a rare fusion of modern luxury and forest-side serenity. Built in 2024 by Bridlewood Homes with interiors by Design by Averil, this exceptional residence backs onto protected green space and delivers a lifestyle that feels private, polished, and effortless. Inside, soaring 10-foot ceilings, a striking double-height staircase, and wide-plank hardwood set the tone for light-filled, open-concept main floor living. The chef's kitchen steals the show with Deslaurier custom cabinetry, integrated Fisher & Paykel appliances, quartz countertops, cabinetry panel on fridge, a full walk-in pantry, wine fridge, and flawless functionality - designed to impress and perform.The living room invites you to unwind by the gas fireplace, framed by custom built-ins, art lighting, and a cozy seating ledge. Step outside to your oversized, forest-facing deck and fully fenced yard - no rear neighbours, direct access to walking trails, and total privacy. Upstairs, the primary suite is a true retreat, featuring elevated ceilings, sunset forest views, a spa-inspired ensuite with floor-to-ceiling tiled rain shower, and a professionally designed Neiman Market walk-in closet. Additional bedrooms are generously sized with upgraded storage and designer finishes, including a private junior suite and a family-friendly Jack & Jill bath.Thoughtful luxury continues with a custom mudroom and laundry zone with shoe-pullout cabinetry, owned tankless water heater, Sonos sound system, and security rough-ins. The basement offers a separate side entrance and is roughed-in for a legal one-bedroom suite - ideal for multi-generational living or future income. Outside, enjoy landscaped gardens, a herringbone driveway, and architectural soffit lighting that makes this home shine day and night.This is not just a home - it's a statement. Craftsmanship, design, and nature come together beautifully at 3998 Big Leaf Trail. (id:53488)
Nu-Vista Pinnacle Realty Brokerage Inc
3558 Springer Road
Middlesex Centre, Ontario
Live in the beautiful and charming village of DELAWARE...just minutes to Sharon Creek conservation area, 402 and 401 highways, excellent schools, parks and walking trails, and city shopping is just a short drive away. Much sought after 2 storey 4 bedroom on an oversized lot (nearly 1/3 of an acre) and featuring main floor family room with separate living and dining room as well as finished lower level. Updates include: new roofing shingles in August of 2025, upper windows have been replaced, updated bathrooms, hardwood and laminate floors throughout...no carpet! Huge primary bedroom with full ensuite and walk in closet. Relax on the cozy front porch or the rear deck overlooking expansive and fully fenced lot. Gas line hook up for barbecue, newer fridge, gas dryer and stove...five appliances included. Don't miss out on this rare opportunity in much sought after Delaware. (id:53488)
Coldwell Banker Power Realty
192 Foxborough Place
Thames Centre, Ontario
Stunning 2-Year-Old home in desired Thorndale. Two-Storey - 3 Beds, 3 Baths. Straight out of a magazine, this remarkable home offers sophisticated design, thoughtful upgrades, and a corner-lot location with a private, fully fenced, landscaped yard. Step inside the open foyer be welcomed by engineered hardwood and designer tile floors which flow throughout the main level leading to a dramatic great room anchored by a floor-to-ceiling brick fireplace-perfect for cozy evenings sitting by the firealong with a built-in bar. The gourmet kitchen is a chef's dream, featuring quartz countertops, high-end built-in appliances, and a large center island perfect for culinary creations or entertainment. A good-sized dining area sits conveniently by the patio doors leading to the covered, stamped concrete patio, providing seamless indoor-outdoor living.Upstairs, the primary suite is a true retreat, complete with a luxurious ensuite, while two additional generously sized bedrooms share a four-piece guest bath. Second-floor laundry adds convenience for family living.The basement is untouched and ready for your personal vision, with roughed-in plumbing for an additional bath-perfect for a rec room, home office, or gym. With its numerous upgrades, elegant finishes, and designer touches throughout, this home is both move-in ready and a decorator's dream.This residence offers an exceptional combination of luxury, style, and comfort. (id:53488)
Blue Forest Realty Inc.
6517 Heathwoods Avenue
London South, Ontario
MODEL HOME FOR SALE! Welcome to 6517 Heathwoods Avenue, located in the highly sought-after southwest London community. This beautifully crafted home showcases premium upgrades, detailed millwork, and a thoughtful layout featuring 4+1 bedrooms and 4.5 bathrooms.Completely carpet-free and equipped with brand new, high-end appliances, this residence offers a bright and inviting main floor centered around a chef's kitchen with large windows and a patio door that fills the space with natural light. Elegant trim work and accent walls add a refined touch throughout.Upstairs, the primary suite includes a luxurious ensuite and a custom walk-in closet, while two bedrooms share a Jack & Jill bathroom and the fourth bedroom has its own private ensuite.The fully finished basement features a complete granny suite with a separate entrance, bedroom, bathroom, full kitchen, and its own laundry - perfect for extended family or additional rental income.Located just minutes from major retail, restaurants, and everyday conveniences. Similar models available in the community - contact the listing agents for more information! (id:53488)
Nu-Vista Pinnacle Realty Brokerage Inc
4282 Liberty Crossing
London South, Ontario
Welcome To This Move-In Ready Detached Home In The Sought-After Liberty Crossing Community Of South London. Featuring A Well-Designed Open-Concept Layout, This Home Is Built For Comfortable Family Living. The Main Floor Is Bright And Spacious With Large Windows, An Open Living/Dining Area, And A Custom-Built Kitchen With Quartz Countertops. It Showcases Upgrades Throughout, Including Premium Hardwood And SPC Flooring, 40+ Pot Lights, And Modern Finishes.Upstairs Offers 4 Large Bedrooms And 2.5 Bathrooms. Option To Have The Basement Apartment Finished With Side Entrance Includes A Kitchenette And Laundry Room, Ideal For Multigenerational Living Or Potential Rental Income. Two Kitchens And Two Laundry Rooms Add Convenience And Functionality.Located In A High-Demand Neighbourhood Near Shopping, Parks, And Highways, This Home Offers Everything Todays Buyer Is Looking For. CONTACT TODAY FOR DETAILS ON PRE-CONSTRUCTION OPPORTUNITIES, FLOOR PLANS, AND PRICING STILL AVAILABLE WITH THE BUILDER. PHOTOS ARE FROM THE MODEL HOME; ACTUAL FINISHES MAY VARY. THIS HOME IS SHOWN AS A MODEL ONLY AND IS NOT FOR SALE. ALL DETAILS, FLOOR PLANS, AND FINISHES ARE TO BE VERIFIED WITH THE BUILDER. (id:53488)
Nu-Vista Pinnacle Realty Brokerage Inc
1062 Melsetter Way
London North, Ontario
This contemporary executive home is the antidote if you're tired of cookie cutter. Directly across from a park, your experience begins with a sunlit 2 storey foyer that sets a tone of airy sophistication. A dining room tucked behind glass paned double doors offers a focused space for long dinners without the distractions of the rest of the house. The living room is anchored by a minimalist gas fireplace- no bulky mantels, just clean aesthetics. It opens on the kitchen and heart of the home, which features custom cabinetry, a large social island and separate pantry. The lighted glass-fronted display cabinets are a focal point for your glassware. Upstairs the primary bedroom features a spa-like ensuite and a generous walk-in closet for a full wardrobe. There are 2 additional well-sized bedrooms and an "everything" room which is the wild card. The large room is perfect for a high-end medial lounge, a quiet home office or a 4th bedroom. The BEST part - the bonus rooms opens to an expansive balcony, the perfect spot to relax and look out over the park. (id:53488)
Sutton Group - Select Realty
295 Admiral Drive
London East, Ontario
Tucked along the edge of Nelson Park, this recently renovated semi-detached home offers something special for those ready to take the next step into home ownership in east London. Imagine having green space in your backyard-not just something you see, but something you live beside. Morning walks, evening sunsets, and room to breathe, all just steps from your door. Inside, the main floor is thoughtfully designed for everyday living and effortless entertaining. The bright eat-in kitchen features a centre island, stainless steel appliances, and a natural gathering place for friends and family. Just beyond, step outside to your private, tree-lined backyard with ideal southern exposure-perfect for summer evenings, gardening, or simply enjoying the quiet. Upstairs, you'll find three comfortable bedrooms and a well-appointed 4-piece bath, offering flexibility for families, guests, or a dedicated home office. The lower level adds even more living space with a cozy rec-room anchored by an electric fireplace-ideal for movie nights, a play area, or a relaxing retreat. The laundry area also provides valuable storage space to keep everything organized. Whether you're buying your first home or looking for a move-in ready property in a connected, community-focused neighbourhood, this is an opportunity to put down roots beside one of east London's most loved parks. (id:53488)
Sutton Group - Select Realty
167 - 1010 Fanshawe Park Road E
London North, Ontario
Bright and naturally well-lit townhome in sought-after North London's Jacobs Ridge by Rembrandt Homes. It offers a fenced private patio and two exclusive parking spaces right out front . With 3 spacious bedrooms including a primary with walk-in closet, a versatile finished rec room in basement, and 2022 UPDATES such as new flooring, fresh paint, and modern lighting throughout, this move-in-ready home balances comfort and value . The main level offers a sun-filled living area and a kitchen with pass-through, while the low condo fee includes building insurance, parking, and common elements for added peace of mind . Located within the Stoney Creek Public School zone and close to Masonville Place, trails, and everyday amenities, this is a smart North London opportunity at a great price. (id:53488)
Initia Real Estate (Ontario) Ltd
20 - 1175 Riverbend Road
London South, Ontario
Welcome to Riverbend Towns by Legacy Homes of London - an exclusive collection of modern townhomes in the highly sought-after Riverbend community of West London. Now selling Phase 2 with anticipated Summer 2026 occupancy, this brand new home (to be built) offers professionally selected, clean contemporary finishes - thoughtfully curated by the builder for a polished, cohesive look. Enjoy boutique-style living just steps to a brand-new school (anticipated to open Fall 2027) and minutes from shopping, dining, parks, trails, and the vibrant energy of West 5. The perfect balance of quiet residential living and everyday convenience. This two-storey interior townhome features a bright, open-concept main floor designed for modern living. An oversized quartz island anchors the kitchen, flowing into a spacious dining area and airy living room - ideal for entertaining or relaxing at home. Engineered hardwood floors, 9' ceilings, and 8' interior doors on the main floor, elevate the space with a refined feel. Upstairs, the primary suite offers a walk-in closet and spa-inspired ensuite with dual sinks and a sleek walk-in shower. Two additional bedrooms, a 3 pc bathroom and a second-floor laundry provide flexibility and function for families, guests, or a home office. The unfinished basement includes a rough-in for a future 3-piece bath, with optional builder-finished packages available. Quality craftsmanship shines with brick and James Hardie siding, front and rear porches, and an insulated garage door. A low $115/month common-element fee covers private road snow removal and shared-area maintenance for easy, low-maintenance living. Riverbend Towns - modern, low-maintenance living in one of West London's most desirable communities! (id:53488)
Nu-Vista Pinnacle Realty Brokerage Inc
Sutton Group - Select Realty
56092 Calton Line
Bayham, Ontario
Fantastic country property on 1.4 acres of prime real estate! This centrally located 5 bedroom, 2 bathroom bungalow is the epitome of comfort and convenience. Step inside and be welcomed by a bright and airy living space, featuring large windows that bathe the room in natural light leading to a newly updated custom kitchen with quartz countertops. The adjacent dining area leads to a newer concrete patio, perfect for enjoying outdoor meals or hosting gatherings with loved ones.The main floor also features two generously sized bedrooms and a newly updated 4pc Bath. Descend to the nicely finished basement, where you'll find even more living space to enjoy. Whether you're looking to create a cozy family room, a home office, or a play area for the kids, the possibilities are endless. Three additional bedrooms and a full updated bathroom provide comfort and privacy for guests or family members. Newer updates include furnace and A/C, water pump and pressure tank. Outside, the expansive yard offers endless opportunities for outdoor activities and relaxation. The recent addition of a 20 x 20 workshop also provides space for hobbies and storage etc. With its near proximity to campgrounds and area beaches, this home is a haven for outdoor enthusiasts. Don't miss your chance to own this country bungalow where comfort meets convenience. Schedule a viewing today and make this your forever home! (id:53488)
Janzen-Tenk Realty Inc.
3309 Casson Way
London South, Ontario
Rare one floor home in Copperfield. Open concept floor plan with numerous upgrades. Great room flows to dedicated dining area and kitchen beyond. Functional and stylish kitchen with espresso cabinetry, solid surface counters and walk-in pantry. Primary bedroom with ensuite and walk-in closet. Main floor also features a stylish office with cathedral ceilings. Huge basement family room is great for entertaining plus two additional bedrooms, a full bath and lots of storage complete this level. Terrace door to sundeck and fenced rear yard. No carpeting-hardwood floors, tile in wet areas and plank flooring on lower level. Convenient attached garage with inside entry. Vacant and ready for quick possession. Sold as is with no warranties. (id:53488)
Blue Forest Realty Inc.
2955 Catherine Street
Thames Centre, Ontario
RARE OPPORTUNITY to own this one-of-a-kind Estate property. Custom built two-storey residence sits on approximately six acres backing onto the Thames River. Open the front door to a view of the rounded entry foyer and grand staircase. Formal dining room with trayed ceiling and terrace doors to raised patio. Chef's kitchen with centre island. Main floor office with built-in desk and shelving. Upper level with four bedrooms and large open mezzanine. Primary suite with walk-in closet with laundry and large ensuite. Walkout basement setup up for entertaining-large family room with zebra wood wet bar, guest bedroom and bathroom. This property caters to the the sports enthusiast with a full squash court (or convert to a private gym), tennis court and putting green. There is also a sauna for recovery. Pool area rivals many resorts with beach entry pool, hot tub, bar area and raised deck with slide for the kids. Three car garage with entry to basement or main level. Additional exterior storage area partially below grade for lawn equipment, etc., large shed/penned in area at rear of property. Quick possession available. Property sold as is. (id:53488)
Blue Forest Realty Inc.
99 Cecilia Avenue
London East, Ontario
Welcome to this newly renovated Two Storey 3 bedroom Semi-detached home. New kitchen cabinetry, new flooring throughout with a renovated powder room and upper bath, unspoiled lower level with high celings and side entrance. Situated on a mature, desirable tree lined family friendly street close to all amenities including schools, shopping, parks and recreation facilities. For the new family just starting out or retired empty nesters, this is the place to put down those roots and begin a new chapter. A private deep fenced yard for the kids to play and room to plant your own garden ,a summer oasis awaits your imagination. Within walking distance to Fanshawe College and close proximity to Western University, this location has many benefits. Book your showing today. (id:53488)
Royal LePage Triland Realty
1795 Brayford Avenue
London South, Ontario
YOUR BACKYARD OASIS AWAITS! Every day feels like a retreat in this beautifully maintained 4-bedroom, 5-bathroom home, nestled in the sought-after, family-friendly community of Wickerson Hills. Located on a quiet, temporary dead-end street with no through traffic, it's the perfect environment for children to play safely and families to grow. From the moment you arrive, pride of ownership is clear - from the meticulously landscaped front lawn to the sun-filled, open-concept interior, offering over 2,800 sq. ft. of finished living space above ground.The main floor features a private home office, spacious family room with decorative waffle ceilings and a cozy fireplace, and a show-stopping kitchen with a large island, perfect for entertaining or creating everyday family meals. With two full dining areas, there's space for intimate dinners or large holiday gatherings.Upstairs, you'll find four generously sized bedrooms, including a tranquil primary suite with a spa-inspired ensuite and large walk-in closet. The partially finished basement adds flexibility, with room for a second office, gym, or future rec room - plus plenty of storage. Step outside to your fully landscaped backyard oasis designed for enjoyment in every season. The 14-ft Swim Spa POOL offers year-round aquatic fitness and relaxation, with swim jets, therapy seats, and a wide swim lane. The covered deck, gazebo, and expansive patio space are perfect for BBQs, birthday parties, or quiet evenings under the stars - rain or shine. The fully fenced, no-grass yard ensures low maintenance and maximum enjoyment . MAXXMAR designer blinds add both style and function throughout the home. Located just minutes from top-rated schools, parks, shopping, and major highways, this home offers the perfect blend of luxury, function, and location.This isn't just a home, it's a lifestyle. Welcome to your forever home in Wickerson Hills. Come experience it for yourself...Vacation at home - every single day. (id:53488)
Nu-Vista Pinnacle Realty Brokerage Inc
61 - 1040 Riverside Drive
London North, Ontario
Welcome to this spacious detached bungalow condominium offering nearly 3,000 sq ft of finished living space (including the lower level) in a well-managed North London community. Thoughtfully designed with 2+1 bedrooms and 3 bathrooms, this home features a main-floor primary suite complete with a walk-in closet and a luxurious 5-piece ensuite, along with a second main-floor bedroom and full bathroom-ideal for single-level living. The open-concept living and dining areas are anchored by a two-way natural gas fireplace, creating a warm connection between the spaces, while the eat-in kitchen and breakfast room with patio-door access lead to a private deck, perfect for enjoying morning coffee, casual meals, or time outdoors. The lower level expands the living space with an additional bedroom, a den suitable for overnight guests, a large recreation room, and generous unfinished areas perfect for storage or future customization. Additional highlights include main-floor laundry with sink, an attached double garage with private driveway parking for four vehicles, a west-facing deck, central air, and forced-air gas furnace/heat pump heating. Condo fees include common elements and access to the community's saltwater pool, which is open from June to September. The property is vacant with flexible possession available. Conveniently located near Riverside Drive and Hyde Park Road, with easy access to amenities like shopping, restaurants, green space, and major routes. (id:53488)
Keller Williams Lifestyles
367 Ridout Street S
London South, Ontario
Nestled on a quiet, tree-lined street in the heart of Old South, 367 Ridout Street South enjoys a desirable setting facing St. Neots Drive - just steps from vibrant Wortley Village. This charming pocket of London offers walkable access to local dining, boutique shopping, groceries, parks, golf, LHSC, and more, blending convenience with a true sense of community.This long-held family home presents a rare opportunity to bring your vision to life in one of Londons most sought-after neighbourhoods. Inside, you'll find timeless character throughout, including original details and inviting living spaces that reflect the craftsmanship of a bygone era. The upper level features four large bedrooms, offering plenty of space for family living, guests, or a home office. With two living rooms on the main level, theres flexibility for a cozy family room, formal entertaining, or creative reconfiguration. Whether you're looking to restore its original charm or modernize the layout, this property provides an ideal foundation for transformation. Set on a picturesque lot surrounded by mature trees, the home offers peaceful surroundings just minutes from the energy of the Village. Whether you're renovating, investing, or reimagining, 367 Ridout Street South is a blank canvas in a location that rarely comes available - a chance to craft your next chapter in one of Londons most treasured communities. (id:53488)
Prime Real Estate Brokerage
565 South Street
London East, Ontario
Attention investors! This bungalow offers a solid opportunity in London's rapidly growing and popular neighbourhood, featuring separate entrances and strong potential for rental or value-add strategies. With a little TLC, this property can truly shine and unlock even greater returns. Important updates include roof (2010), siding, doors and windows (2011), furnace and A/C (2011), rental water heater (2012), and attic insulation (2014), helping reduce major capital costs. Ideally located close to transit, amenities, and downtown, this home sits in a high-demand rental area, city transit just steps away. Add value, build equity, and capitalize on the upside this amazing property offers. Great opportunity for making Additional Residential Unit at the back. Virtually staged pictures. (id:53488)
RE/MAX Icon Realty
10219 Pinetree Drive
Lambton Shores, Ontario
Secluded Huron Woods retreat with private beach access, smart tech, and a resort-ready backyard. Tucked on a treed lot at 10219 Pinetree Drive in Lambton Shores, this detached bungalow backs onto protected lands by Pinery Provincial Park, surrounding daily life with birdsong and Grand Bend sunshine.Step inside to a calm, coastal aesthetic where comfort meets innovation. Geothermal heating and cooling keep bills low and seasons steady. Whole-home smart integration-lighting, sound, security, sprinklers, and hot tub-puts everything at your fingertips. A fully renovated chef's kitchen anchors the main floor with modern cabinetry, generous prep space, and easy flow to sunlit living and dining zones for Sunday pancakes and midweek pasta nights. Two restful bedrooms on this level pair with refreshed baths for effortless routines and unhurried evenings by the fireplace.The lower level shifts the mood from serene to celebratory. A bar lounge with keg tap and wine fridge sets the scene for movie marathons and big-game watch parties, while flexible spaces accommodate a gym, hobby corner, or quiet office for remote work.Out back, the vacation begins at home: a heated pool, built-in outdoor kitchen, and natural-gas fire pit create an effortless gathering place. The fenced yard feels wonderfully secluded, with deer wandering just beyond, yet you're minutes to Grand Bend shops and lakefront fun.Living in Huron Woods is a lifestyle upgrade. Enjoy deeded access to a private Lake Huron beach, exclusive use of the clubhouse and tennis courts, and meandering trails to the Ausable River. Paddle at sunrise, beach-walk at sunset, repeat.For families, retirees, and professionals seeking a Grand Bend bungalow that balances nature, efficiency, and amenity-rich community, this is the rare opportunity. Character and tech, serenity and entertainment-wrapped in one address. (id:53488)
Prime Real Estate Brokerage
14 - 233 Upper Queen Street
Thames Centre, Ontario
3 STOREY TOWNHOMES IN A FAMILY COMMUNITY. Welcome to THE OAKS on Upper Queen where nature, community, and modern living come together. Currently BEING BUILT. Nestled in the heart of Thorndale, this collection of spacious vacant land condo townhomes offers the perfect blend of comfort and convenience for growing families. With 4 and 5 bedroom designs and expansive layouts with over 2,000 sqft, these homes are designed to grow with you. These beautiful homes will be Move in Ready with all 5 appliances and garage door opener included. The interiors are adorned with beautiful Vinyl plank flooring on all levels including bedrooms and tile flooring in bathrooms, complemented by stunning quartz countertops in the kitchen and bathrooms. Step outside and enjoy direct access to a sprawling park, complete with baseball diamonds, a dedicated walking path, and endless green space for outdoor adventures. Rooted in community and inspired by nature, The Oaks on Upper Queen is where your family's future begins. Local shops, schools, and essential services are just minutes from home, while London is a short drive away, offering a full range of shopping, dining, and entertainment options. At The Oaks, life here is all about balance. Safe, friendly, and full of opportunity, Thorndale is the perfect place to plant your roots. *** This Home Features 2200 sqft (above grade), 4+1 Bedrooms, 4+1 Bath, 2 Car Garage, A/C, 5 appliances, garage door opener and a Finished Basement (an extra 303 sqft that includes a bedroom, family room and 4pc bath) . note: pictures are from an artist rendering. (id:53488)
Sutton Group - Select Realty
12 - 233 Upper Queen Street
Thames Centre, Ontario
3 STOREY TOWNHOMES IN A FAMILY COMMUNITY. Welcome to THE OAKS on Upper Queen where nature, community, and modern living come together. Currently BEING BUILT. Nestled in the heart of Thorndale, this collection of spacious parkside vacant land condo townhomes offers the perfect blend of comfort and convenience for growing families. With 4 and 5 bedroom designs and expansive layouts with over 2,000 sqft, these homes are designed to grow with you. These beautiful homes will be Move in Ready with all 5 appliances and garage door opener included. The interiors are adorned with beautiful Vinyl plank flooring on all levels including bedrooms and tile flooring in bathrooms, complemented by stunning quartz countertops in the kitchen and bathrooms. Step outside and enjoy direct access to a sprawling park, complete with baseball diamonds, a dedicated walking path, and endless green space for outdoor adventures. Rooted in community and inspired by nature, The Oaks on Upper Queen is where your family's future begins. Local shops, schools, and essential services are just minutes from home, while London is a short drive away, offering a full range of shopping, dining, and entertainment options. At The Oaks, life here is all about balance. Safe, friendly, and full of opportunity, Thorndale is the perfect place to plant your roots. *** This Home Features 2188 sqft (above grade) , 4+1 Bedrooms, 4+1 Bath, 2 Car Garage, A/C, 5 appliances, garage door opener and a Finished Basement (an extra 298 sqft that includes a bedroom, family room and 4pc bath) . note: pictures are from an artist rendering. (id:53488)
Sutton Group - Select Realty
2 - 233 Upper Queen Street
Thames Centre, Ontario
3 STOREY TOWNHOMES IN A FAMILY COMMUNITY. Welcome to THE OAKS on Upper Queen where nature, community, and modern living come together. Currently BEING BUILT. Nestled in the heart of Thorndale, this collection of spacious parkside vacant land condo townhomes offers the perfect blend of comfort and convenience for growing families. With 4 and 5 bedroom designs and expansive layouts with over 2,000 sqft, these homes are designed to grow with you. These beautiful homes will be Move in Ready with all 5 appliances and garage door opener included. The interiors are adorned with beautiful Vinyl plank flooring on all levels including bedrooms and tile flooring in bathrooms, complemented by stunning quartz countertops in the kitchen and bathrooms. Step outside and enjoy direct access to a sprawling park, complete with baseball diamonds, a dedicated walking path, and endless green space for outdoor adventures. Rooted in community and inspired by nature, The Oaks on Upper Queen is where your family's future begins. Local shops, schools, and essential services are just minutes from home, while London is a short drive away, offering a full range of shopping, dining, and entertainment options. At The Oaks, life here is all about balance. Safe, friendly, and full of opportunity, Thorndale is the perfect place to plant your roots. *** This Home Features 1993 sqft, End Unit, 4 Beds, 2+2 bath, 1 Car Garage, A/C, 5 Appliances and garage door opener are included and installed. note: pictures are from an artist rendering. (id:53488)
Sutton Group - Select Realty
6893 Heathwoods Avenue
London South, Ontario
* END UNIT WALK-OUT LOT! * To-be-built. 4-bedroom floor plans and pricing also available. LIMITED-TIME PROMOTIONS: Five (5) builder's standard appliances included, PLUS $5,000 in Design Dollars, PLUS only a 5% deposit, PLUS walk-out lots at no additional charge. All prices, promotions, and incentives are subject to change without notice. Experience the freedom of owning a luxury freehold townhome with ZERO CONDO FEES, offering the perfect blend of modern elegance, convenience, and affordability. Built by renowned Ridgeview Homes, this 3-bedroom, 2.5-bathroom townhome offers 1,525 sq. ft. of thoughtfully designed living space, with CUSTOMIZABLE FINISHES available to suit your style. Step inside to an open-concept layout featuring a spacious kitchen and a bright, inviting living area that flows seamlessly to your private outdoor space - ideal for relaxing or entertaining. Located in the sought-after Lambeth neighbourhood, you're just minutes from the 401, with easy access to shopping, dining, schools, and recreational amenities. * (id:53488)
Century 21 First Canadian Corp
6897 Heathwoods Avenue
London South, Ontario
* INTERIOR WALK-OUT LOT! * To-be-built. 4-bedroom floor plans and pricing also available. LIMITED-TIME PROMOTIONS: Five (5) builder's standard appliances included, PLUS $5,000 in Design Dollars, PLUS only a 5% deposit, PLUS walk-out lots at no additional charge. All prices, promotions, and incentives are subject to change without notice. Experience the freedom of owning a luxury freehold townhome with ZERO CONDO FEES, offering the perfect blend of modern elegance, convenience, and affordability. Built by renowned Ridgeview Homes, this 3-bedroom, 2.5-bathroom townhome offers 1,525 sq. ft. of thoughtfully designed living space, with CUSTOMIZABLE FINISHES available to suit your style. Step inside to an open-concept layout featuring a spacious kitchen and a bright, inviting living area that flows seamlessly to your private outdoor space - ideal for relaxing or entertaining. Located in the sought-after Lambeth neighbourhood, you're just minutes from the 401, with easy access to shopping, dining, schools, and recreational amenities. * (id:53488)
Century 21 First Canadian Corp
6909 Heathwoods Avenue
London South, Ontario
* END UNIT WALK-OUT LOT! * To-be-built. 4-bedroom floor plans and pricing also available. LIMITED-TIME PROMOTIONS: Five (5) builder's standard appliances included, PLUS $5,000 in Design Dollars, PLUS only a 5% deposit, PLUS walk-out lots at no additional charge. All prices, promotions, and incentives are subject to change without notice. Experience the freedom of owning a luxury freehold townhome with ZERO CONDO FEES, offering the perfect blend of modern elegance, convenience, and affordability. Built by renowned Ridgeview Homes, this 3-bedroom, 2.5-bathroom townhome offers 1,525 sq. ft. of thoughtfully designed living space, with CUSTOMIZABLE FINISHES available to suit your style. Step inside to an open-concept layout featuring a spacious kitchen and a bright, inviting living area that flows seamlessly to your private outdoor space - ideal for relaxing or entertaining. Located in the sought-after Lambeth neighbourhood, you're just minutes from the 401, with easy access to shopping, dining, schools, and recreational amenities. * (id:53488)
Century 21 First Canadian Corp
6901 Heathwoods Avenue
London South, Ontario
* INTERIOR WALK-OUT LOT! * To-be-built. 4-bedroom floor plans and pricing also available. LIMITED-TIME PROMOTIONS: Five (5) builder's standard appliances included, PLUS $5,000 in Design Dollars, PLUS only a 5% deposit, PLUS walk-out lots at no additional charge. All prices, promotions, and incentives are subject to change without notice. Experience the freedom of owning a luxury freehold townhome with ZERO CONDO FEES, offering the perfect blend of modern elegance, convenience, and affordability. Built by renowned Ridgeview Homes, this 3-bedroom, 2.5-bathroom townhome offers 1,525 sq. ft. of thoughtfully designed living space, with CUSTOMIZABLE FINISHES available to suit your style. Step inside to an open-concept layout featuring a spacious kitchen and a bright, inviting living area that flows seamlessly to your private outdoor space - ideal for relaxing or entertaining. Located in the sought-after Lambeth neighbourhood, you're just minutes from the 401, with easy access to shopping, dining, schools, and recreational amenities. * (id:53488)
Century 21 First Canadian Corp
Contact Melanie & Shelby Pearce
Sales Representative for Royal Lepage Triland Realty, Brokerage
YOUR LONDON, ONTARIO REALTOR®

Melanie Pearce
Phone: 226-268-9880
You can rely on us to be a realtor who will advocate for you and strive to get you what you want. Reach out to us today- We're excited to hear from you!

Shelby Pearce
Phone: 519-639-0228
CALL . TEXT . EMAIL
Important Links
MELANIE PEARCE
Sales Representative for Royal Lepage Triland Realty, Brokerage
© 2023 Melanie Pearce- All rights reserved | Made with ❤️ by Jet Branding
