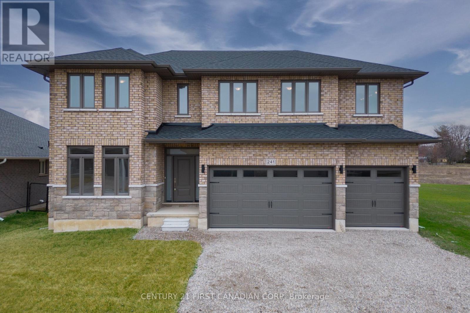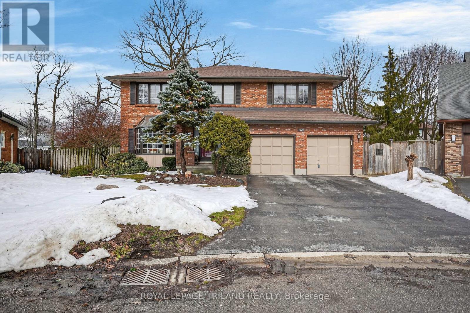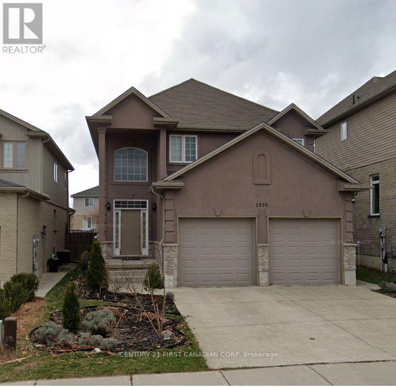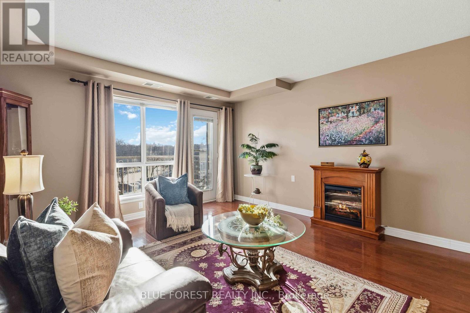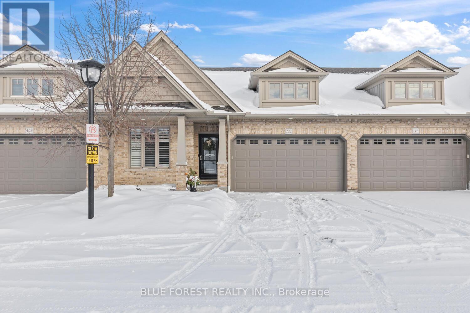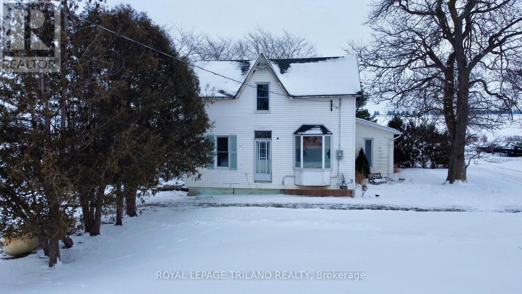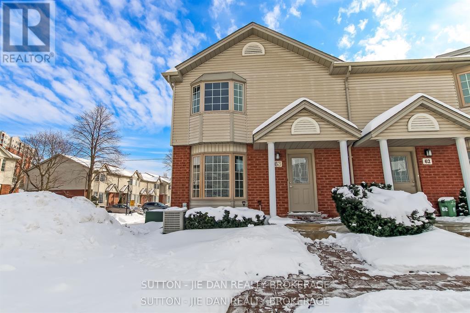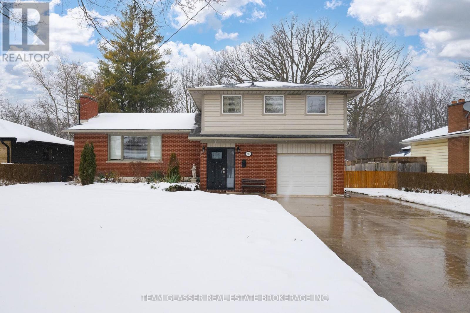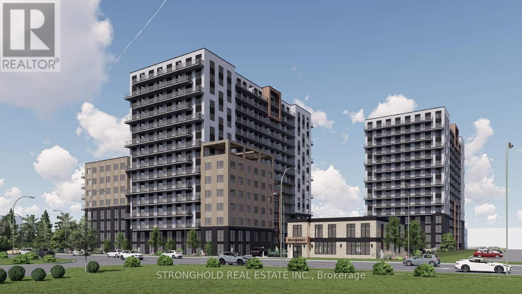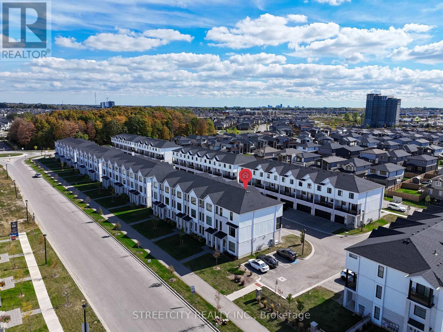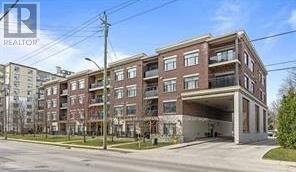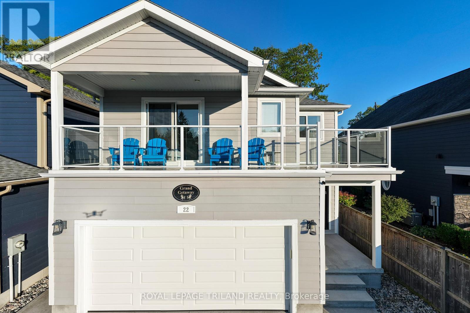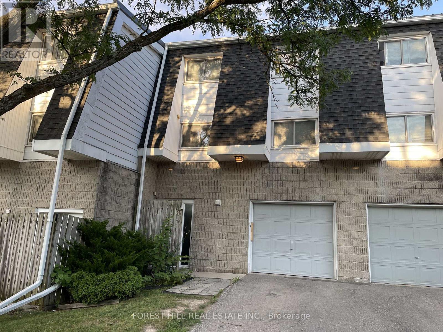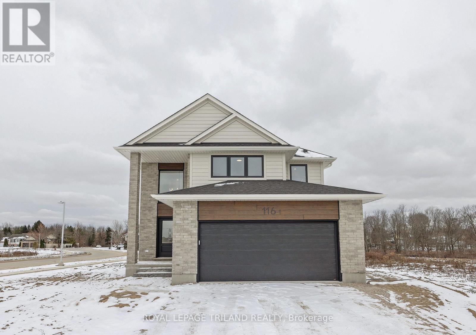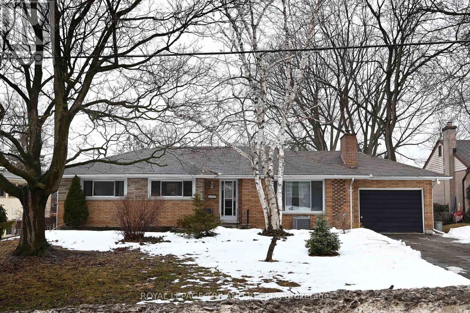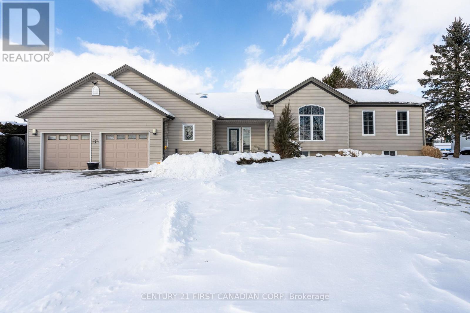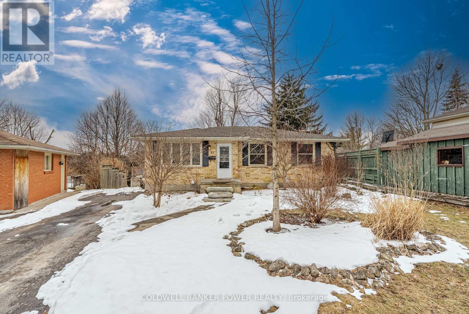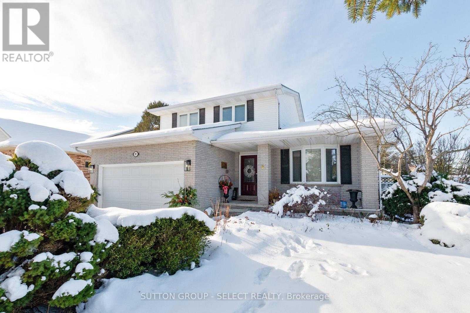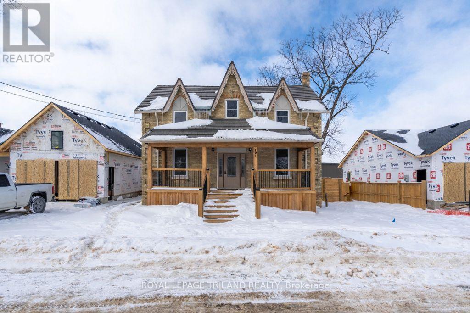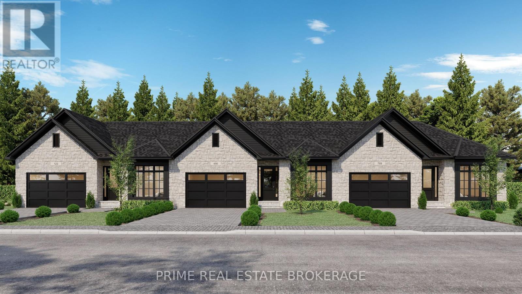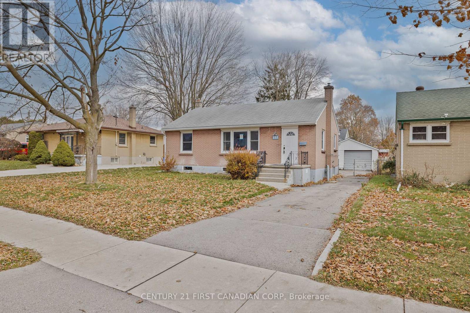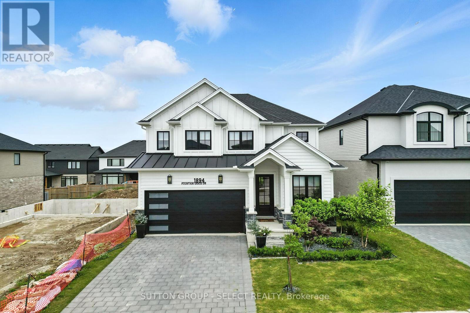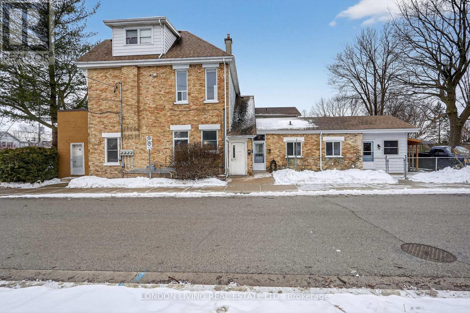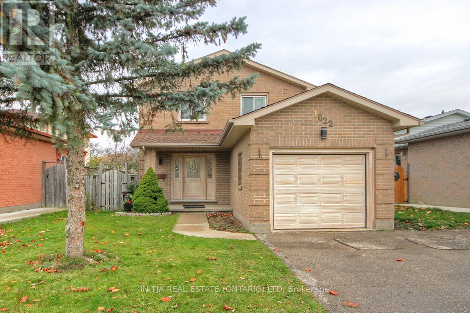241 Leitch Street
Dutton/dunwich, Ontario
Stunning 2 Storey home in Dutton's Highland Estates. This 5 bedroom, 3.5 bathroom home is situated on a spacious lot with a triple car garage. This newly built home offers ample space for luxurious living and entertaining. Step inside to discover a grand foyer leading to expansive living areas featuring 9 ft high ceilings, elegant finishes, and abundant natural light. The gourmet kitchen is a chef's delight with granite countertops, and tile backsplash. The main level boasts an impressive Great Room room with a fireplace, a formal dining area, 2 pc powder room and a bonus Den that could be used as an additional bedroom. Upstairs, you'll find the lavish Primary suite retreat complete with a spa-like ensuite bath and a walk-in closet, along with three additional bedrooms and two bathrooms and a convenient laundry room. Outside, the expansive backyard has room for outdoor activities. With its prime location and luxurious amenities, this home offers the ultimate in comfort and style. Just minutes to the 401, 20 minutes to London, 25 to St Thomas and is zoned for great schools and close to all amenities. This vibrant community offers trails, golf, fishing, local swimming pool, splashpad, and more. (id:53488)
Century 21 First Canadian Corp
126 Somerset Road
London South, Ontario
Welcome to BYRON! Tucked away on a quiet cul-de-sac in sought-after Byron, this beautifully maintained 3,000+ sq. ft. Harasym-built home offers the space, comfort, and privacy every growing family needs. Set on a premium pie-shaped, fully fenced, tree-lined lot, there's plenty of room for kids to play, backyard gatherings, and peaceful evenings outdoors. Enjoy your morning coffee on the private Juliet balcony off the primary bedroom or host summer barbecues on the deck just off the kitchen - this home truly embraces indoor-outdoor family living.Step inside to a welcoming grand foyer highlighted by a stunning curved staircase that makes a beautiful first impression. Hardwood and ceramic flooring throughout create a clean, carpet-free environment that's both stylish and practical for busy households.The refreshed kitchen features updated countertops and hardware, seamlessly flowing into the open-concept eating area and cozy family room. Here, a charming yellow brick natural fireplace framed by built-in cabinetry creates the perfect space for movie nights, holiday gatherings, and everyday connection. Upstairs, you'll find five generously sized bedrooms - offering flexibility for large families, guest space, home offices, or a dedicated TV/playroom. Everyone can have their own space while still feeling connected.The lower level walkout is ready for your finishing touches, providing endless possibilities - whether you envision a recreation room, in-law suite, teen retreat, or additional living space as your family grows.Lovingly cared for and filled with pride of ownership, this is more than just a house - it's a place where your family can settle in, spread out, and create lasting memories. (id:53488)
Royal LePage Triland Realty
1310 Oakcrossing Road
London North, Ontario
Welcome to the desirable Deer Ridge Estate, where elegance and comfort blend seamlessly in this beautifully maintained, carpet-free home. The impressive two-storey open-to-above foyer and spacious front porch create a warm and inviting first impression. Inside, high quality hardwood floors flow throughout the main living areas, enhancing the home's upscale feel. The bright kitchen offers a functional layout with direct access to the backyard deck, making outdoor dining and entertaining effortless. Upstairs, you'll find 3 generous bedrooms, including a spacious primary suite featuring a walk-in closet and a luxurious 5-piece ensuite with a jetted tub and separate shower. The bathrooms are finished with elegant granite countertops, adding a refined touch. Two additional well-sized bedrooms provide excellent flexibility for family, guests, or a home office. The fully finished lower level, updated with new flooring in 2024, offers exceptional additional living space. Enjoy a large family room with laminate flooring-perfect for a home theatre, gym, or playroom. This level also includes a guest bedroom and a full bathroom, ideal for extended family or visitors. With its generous layout, quality finishes, and prime location in Deer Ridge Estate, this home offers the perfect combination of style, space, and comfort. (id:53488)
Century 21 First Canadian Corp
301 - 511 Gainsborough Road
London North, Ontario
Welcome Home! The Gainsborough is not only a great building to live in but it offers an entire lifestyle experience for singles or couples aged 55+ allowing you to be immersed into a great social situation filled with lots to do. Located in a great part of London with all amenities in close proximity and many within walking distance, this building has it all. Inside the clean upscale building there is lots to do on the daily, including 24 Hour Video surveillance security system, Convenient underground parking garage with car wash bay, Three elevators, Individual storage lockers, Exercise room, Billiards room, Fireside lounge and library, Wood workshop, Hair salon, Chapel, Guest Suites and several Gardens. Coffee hour, bridge, bingo, Wii bowling and euchre are popular organized events that take place in The Gainsborough resource centre throughout the week. The unit offered is "The Windsor" floor plan, which features 2 bedrooms and 1 bathroom, spacious kitchen with lots of cupboard space and an open concept living dining area that walks out onto the south facing balcony. Each unit has its own storage locker for additional space. ***Please note that this property is a life lease community, everyone must be 55+, with no more than 2 inhabitants per unit, there are absolutely no pets allowed, no renters allowed, and all purchases are cash only with no option to have a mortgage on these units. All appliances are included. (id:53488)
Blue Forest Realty Inc.
111 - 2250 Buroak Drive
London North, Ontario
Welcome to this wonderfully maintained condo in Fox Field Way. Open concept Sheffield model with numerous upgrades. Original owners. Kitchen has ample cabinet space including a pantry wall. Fantastic island with granite counters is ideal for informal dining or gathering spot. Bright great room is flooded with natural light and has plenty of space for lounging and conversation as well as a formal dining area. Primary suite with walk-in closet and ensuite with walk-in shower. Finished lower level offers a large family room with gas fireplace-perfect for entertaining-as well as guest bedroom and additional bathroom. Plus, there is still tons of room for storage! Patio doors to raised sundeck, which has been expanded to house the included gas barbecue. The complex is well managed with great services from grass cutting to snow ploughing and property maintenance. All appliances included. This home is truly move-in condition. Other notable features include: cathedral ceilings in great room, Labadie wood blinds and California shutters, two Gas fireplaces (one on each level), tiled floors in all bathrooms, kitchen and entry foyer, glass shower door and Moen Hand Shower in Ensuite, 14' one-piece Granite countertop and maple cabinets in kitchen, upgraded railings and spindles, modern pot lights. (id:53488)
Blue Forest Realty Inc.
29800 Centre Road
Adelaide Metcalfe, Ontario
Welcome to this charming country property set on 2.5 acres of peaceful rural landscape. This 3bedroom, 1 bathroom home offers a functional layout with two bedrooms upstairs and one on the main floor, ideal for families or those seeking flexible living space. A bonus room off the kitchen provides the perfect spot for a home office, playroom, or cozy sitting area. Surrounded by mature trees, the property offers privacy and a serene setting where you can enjoy stunning sunrises and sunsets year round. Conveniently located just off Highway 402, this home offers easy commuting 40 minutes to Sarnia, 20 minutes to London, and only 6 km to Wendy's in Strathroy for quick dining and amenities. (id:53488)
Royal LePage Triland Realty
63 - 70 Chapman Court
London North, Ontario
Kids Going to UWO? First time home buyer? Excellent opportunity to own this three bedroom townhouse with 2.5 full bath in North London! Minutes to Western University on direct bus. Gas heating, central air, laundry room. End unit. 1250 SqFt above grade plus 620 Sqft finished basement with another full bathroom. living room, dinning room. Fenced deck off the patio great for summer outdoor living. Designated two parking spots. Conveniently located in popular North West London. Walking distance to all convenience including Costco, TNT, Restaurants etc. Great opportunity! Excellent value! Reasonable condo fee including common area maintain including snow removal, grass cutting. Major components by condo including shingle, windows replaced within 3 years. Newer furnace (2024), newer floor on main and second floor ( 2023), Brand new floor in the basement, brand new dishwasher, oven range, freshly painted throughout. Move in condition! Hurry! (id:53488)
Sutton - Jie Dan Realty Brokerage
78 Dennis Avenue
London South, Ontario
Welcome to Lovely Lambeth! This beautiful and well-maintained sidesplit is steps away from Hamlyn Park with a backyard facing idyllic forest. On the top floor, you'll find three large bedrooms. The main level boasts plenty of entertaining space, complete with a large kitchen and island. On the lower levels, find a bonus area perfect for an at home office or gym with direct access to the back yard, a large recreation room with a gas fireplace, and ample storage space complete with laundry. With an attached garage, a private backyard, a large walkout deck, and a small shed/workshop in the back, this house won't last long. Book your showing today. (id:53488)
Team Glasser Real Estate Brokerage Inc.
1269 Hyde Park Road
London North, Ontario
1269 Hyde Park Road presents a rare opportunity to acquire a fully approved, high-density mixed-use development site in one of London's most established and desirable neighbourhoods - Oakridge. Situated on approximately 3.2 acres with strong frontage along Hyde Park Road, the property is positioned within a high-income, supply-constrained submarket known for long-term residents, strong homeownership, and exceptional livability. The site has planning approval in place for a major mixed-use high-rise redevelopment consisting of two 15-storey residential towers totaling 502 units, anchored by an 8-storey mixed-use podium with live/work units fronting Hyde Park Road. The approved concept also includes a separate 2-storey commercial building permitted for restaurant, retail, and office uses, creating additional income potential and a strong mixed-use street presence. Parking is accommodated through a combination of underground and structured parking, with additional surface parking serving the standalone commercial component. A multi-use pathway along the north property boundary enhances connectivity and aligns with municipal active transportation objectives. With approvals in place, the site offers a materially de-risked entitlement profile and a clear path to execution. Located along a major arterial corridor, the property benefits from excellent access to London Transit Commission routes, major shopping nodes, schools, parks, professional services, and nearby regional connections to Highways 401 and 402. Its proximity to Western University, employment areas, and established amenities supports long-term rental demand and reinforces the site's appeal for large-scale urban intensification. Data room available upon request. (id:53488)
Stronghold Real Estate Inc.
64 - 1781 Henrica Avenue
London North, Ontario
Welcome to this well maintained corner townhouse perfectly situated near the Smart Centres mega shopping district in North London! Offering 2055 sqft. of modern living space, this home features 4 bedrooms and 3.5 bathrooms. The main floor offers a versatile space ideal for an in-law suite or private home office, complete with a full 4-piece bathroom. On the second level, you'll fall in love with the sleek kitchen boasting stainless steel appliances, a large island, and open-concept dining and living areas filled with natural light. Step out onto your spacious glass-railed balcony - perfect for morning coffee or evening BBQs. Upstairs, the third level hosts 3 generous bedrooms, a convenient laundry area, and 2 full bathrooms, including a primary suite with a private ensuite. Families will appreciate the top-rated school zoning, including St. Gabriel Catholic Elementary (opened Jan 2025) and Northwest Public School (opened Sep 2025), along with excellent secondary options and proximity to Western University. Enjoy easy access to Walmart (with Planet Fitness), Canadian Tire, Marshalls/HomeSense, and countless dining options. Outdoor lovers will appreciate nearby scenic trails and the Sunningdale Golf &Country Club. This home offers the perfect blend of modern design, an unbeatable location, and low-maintenance living, making it ideal for families or young professionals seeking an upscale lifestyle in North London. (id:53488)
Streetcity Realty Inc.
409 - 89 Ridout Street
London South, Ontario
Corner unit in a desirable, well-maintained building ideally located less than 2 km to Victoria Hospital and Parkwood Institute, 3.6 km to St. Joseph's Hospital, and 4.1 km to Western University and within walking distance to Downtown, Thames Park, Canada Life Place, Covent Garden Market, and Thames Valley Parkway walking and bike paths. A bus stop is directly in front of the building, makes commuting easy for health care professionals, downsizing seniors or young professionals. This 2-bedroom plus den, 2-bathroom condo offers 1,425 sq. ft. of functional living space with a bright, open-concept layout and large windows throughout. The kitchen includes plenty of cabinetry with pull-out drawers, stainless steel appliances, and a large island with breakfast bar. The dining and living areas feature California shutters and access to a private balcony with a glass railing. The primary bedroom offers a walk-in closet and a 4-piece ensuite with tiled shower, glass enclosure, and dual sinks. The second bedroom is ideal for guests, while the den provides an excellent home office, study area, or optional third bedroom. Additional highlights include a spacious foyer with ample closet space, in-suite laundry, controlled building entry, fitness room, and an assigned parking space. (id:53488)
Keller Williams Lifestyles
22 Wondergrove Court
Lambton Shores, Ontario
5 BEDROOM / 4 BATHROM + 2 GARAGE 2019 DAZZLER - Steps from Main beach in Grand Bend, here's a newer 5 bed/4 bath home in Grand Bend's sought after Village sector w/impressive rental income going right back into your pocket! Whether it's for a retirement pad, family cottage, year round home with an easy walk to Grand Bend amenities, or a rental income machine, this house has all the bedrooms and bathrooms you've been looking for! With balconies on both sides of the home, this is one of the most impressive homes in the private Wondergrove subdivision. Only 7 yrs old, this wonderful 2 story charmer train beats ANYTHING in the downtown area for value on your dollar! Experience a level of privacy unmatched in the Village's only private subdivision, but still walk to to almost EVERYTHING in less than 5 minutes, including our world class beach & sunsets. Features in the home include large master with ensuite & walk-in closet, upper level laundry, 3 additional bedrooms & another full bath upstairs + upper level laundry, open concept main floor, 2 car garage & parking for 2 more, large sundeck - the list goes on. Kitchen boasts quartz counters w/ all appliances included plus the washer/dryer upstairs are also included! The Hardie board siding will be maintenance free for years to come! To top it off, house may be available FULLY FURNISHED with the kitchen fully equipped - a legitimate turnkey package at a fantastic price! This place doesn't need a thing, literally blowing away everything else this price range downtown! Book your showing TODAY! FREEHOLD VLC (vacant land / freehold condo) FEES OF $131.50 MONTHLY COVER MAINT. OF FENCE, COMMON AREA, SNOW REMOVAL ON ROADS, ROADS, ETC. (id:53488)
Royal LePage Triland Realty
3 - 40 Fairfax Court
London North, Ontario
Welcome to a rare opportunity in the heart of Northwest London's sought-after Whitehills community. This spacious 3-bedroom, 3-bath condo with an attached garage offers generous square footage, a flexible layout, and unbeatable proximity to Western University, University Hospital, the Aquatic Centre, and scenic walking trails. Whether you're a first-time buyer, savvy investor, or someone looking to customize a home to your taste, this property is brimming with potential. Step inside to a functional multi-level layout featuring a bright living room with soaring ceilings, oversized windows, and sliding doors leading to a private deck and outdoor space. The large kitchen/dining level overlooks the living area, creating a great sense of openness and connection perfect for family living or entertaining. Upstairs, you'll find three well-sized bedrooms, including a primary suite with walk-in closet and convenient 2-piece ensuite. The lower level includes a versatile bonus room ideal for a rec room, office, or home gym and a laundry area with added storage. While some cosmetic updates are needed, the bones are solid and the location is unbeatable. With transit, shopping, schools, and trails all nearby, this is your chance to build equity in a well-established, well-connected neighbourhood. Don't miss the opportunity to make this condo your own book your showing today! (id:53488)
Forest Hill Real Estate Inc.
116 Aspen Parkway
Aylmer, Ontario
Brand-new 4-bedroom, 2.5-bathroom home by MP Custom Homes situated on a premium corner lot in Aylmer, just 10 minutes to St. Thomas and an easy commute to London, this property backs onto environmentally protected land and offers scenic pond and nature views. The exterior showcases brick and hardboard finishes, a covered front porch, and a double garage drywalled and painted with inside entry, automatic opener, and included asphalt driveway. Inside, the main floor features a bright grand foyer with closet, 8' ceilings, open-concept design, and quality LVP and tile flooring. A mudroom off garage with closet connects to a stylish 2pc bath with quartz vanity. The custom kitchen boasts quartz counters, island with sink, pantry, stainless steel dishwasher and rangehood, and opens to a dining area with patio doors. The living room with pot lights highlights a shiplap finished electric fireplace and panoramic backyard views. Upstairs, the spacious primary retreat includes a walk-in closet and 4pc ensuite with quartz double vanity and tiled shower. Three additional bedrooms with closets, a full bath with double vanity sinks and tub/shower, and a laundry area with electric dryer hookup complete the second floor. The lower level offers potential for a family/rec room, 5th bedroom, 4pc bath, and storage. Additional value: Tarion Warranty, HST (rebated to builder), sod, and asphalt driveway included. Don't miss this opportunity to own a new and spacious home with spectacular views and excellent location! (id:53488)
Royal LePage Triland Realty
12 Mountsfield Drive
London South, Ontario
Introducing 12 Mountsfield Drive, a charming three-bedroom, one-bathroom detached bungalow located in the Old South London. This delightful home sits just steps from Mountsfield Public School, making it the perfect choice for families or first-time buyers seeking a friendly, welcoming neighbourhood with a well regarded school within a short walk. Set on a mature, treed lot, the property offers a generous rear yard with a flagstone patio BBQ area great for relaxation and entertaining friends and family .Inside, the bungalow features bright and comfortable living spaces with a warm, inviting atmosphere that's ready for your personal touch. The main floor bath has been recently updated. A large section of the lower level is unfinished and offers lots of square footage for additional living space. Enjoy unparalleled convenience with Victoria Hospital only a two-minute drive away, and Highland Golf & Country Club just a short stroll from your doorstep. A variety of restaurants, cafés, and grocery stores are all within a five-minute drive, adding to the ease and charm of this highly desirable Old South London location.12 Mountsfield Drive combines location, lifestyle, good value and a great potential investment for those seeking single floor living in Old South. Best seen in person! (id:53488)
Royal LePage Triland Realty
16916 Evelyn Drive
Thames Centre, Ontario
Welcome to this well-appointed raised ranch offering the perfect blend of country living and city convenience. This 3-bedroom home features a primary bedroom on the main level, located just a few steps up from the foyer, complete with a large walk-in closet and access to a spacious bathroom with jacuzzi tub and walk-in shower.The open-concept kitchen, dining, and living area is filled with natural light and overlooks the just-over-half-acre lot backing onto farmland, offering peaceful views and privacy.The lower level includes two additional bedrooms and a large family room, ideal for kids or a private retreat. A separate mid-level houses the foyer, mudroom/laundry, convenient half bath, and direct garage access, creating excellent functionality and separation of space.The double-wide, double-deep garage provides room for up to four vehicles or recreational toys and features a rear door to the fully fenced backyard. Enjoy summer evenings on the partially covered deck, relax by the firepit with sunset views, or cool off in the above-ground pool. Additional storage is provided by a large shed. Located minutes from London on a paved road with quick access to Hwy 401. Heated by forced-air propane. (id:53488)
Century 21 First Canadian Corp
31 Key Hill Road
London North, Ontario
Welcome to this solid all-brick 3+2 bedroom, 2 full bath bungalow nestled on a quiet, tree-lined street in desirable North West London. Situated on an impressive pie-shaped lot-expanding to 82 feet across the rear-this property offers exceptional outdoor space and versatility in one of the city's most desirable neighbourhoods. Located close to top-rated schools, shopping, parks, and amenities-and just minutes to Western University and University Hospital-this home is perfectly positioned for first-time buyers, empty nesters, investors, or those seeking a smart condo alternative. Currently family-owned and rented to Western students, the property will be vacant as of April 30, 2026, offering flexibility for owner-occupancy or continued investment at market values. The main floor features hardwood flooring throughout, a welcoming family room upon entry, and a spacious eat-in kitchen perfect for everyday living and entertaining. Three generous bedrooms and a well-appointed 4-piece bath complete the level, offering comfort and functionality for families or downsizers alike. The fully finished lower level adds incredible value, boasting all new luxury vinyl plank flooring, two additional bedrooms with egress windows, a beautifully renovated 3-piece bathroom, a large family room, dedicated laundry area, and excellent storage space. With a separate entrance providing direct access to the backyard, the layout offers fantastic potential for multi-generational living or income opportunities. Step outside to enjoy the fully fenced backyard, complete with an oversized deck, expansive green space, and a large storage shed-ideal for kids, pets, gardening, or summer gatherings. Recent updates include new roof (2023), completely renovated lower bath (2023), new washer & dryer (2023). A rare opportunity to purchase a move-in-ready home in a prime North London location. (id:53488)
Coldwell Banker Power Realty
97 Tiner Avenue
Thames Centre, Ontario
Welcome to 97 Tiner Ave. This classic 2 storey, brick stunner in Dorchester has plenty to offer. Main floor entry through the stained glass front door, or via the 2 car attached garage. Hardwood floors, and a newly updated staircase greet you. Off the foyer enter into the timeless living room dining room combination, with French doors and new paint, leading to the eat-in kitchen with stainless steel, granite counter tops, and a sliding door to the oversized covered deck, and hot tub to enjoy in the back yard. The laundry room is located off the garage, and a two piece bath finishes off main level. The second floor is equipped with three generous bedrooms, a four piece main bath, and an en suite with a walk in shower, appointed with custom tile, glass and heated floors. In the basement Buyers can enjoy the spacious, yet cozy rec room with gas burning fireplace. A second fridge in the utility room can be used to store your basement beverages. The property is a three minute walk to Dorchester's famous Mill Pond, and a short drive to all of the town Centre amenities. Book a viewing now and move in during the Spring Season! This one is value priced, and ready to view today. (id:53488)
Sutton Group - Select Realty
191 Catherine Street
North Middlesex, Ontario
Welcome to this adorable two-storey yellow brick home, full of charm and curb appeal, highlighted by a welcoming covered front porch and landscaped gardens. Ideally located in the growing community of Parkhill, this property offers the best of small-town living with easy access to nearby amenities-just 25 minutes to the beach, 30 minutes to London, and 50 minutes to the Sarnia-Port Huron border.Parkhill continues to thrive with recent infrastructure improvements, including repaved main streets, new sidewalks, and upgraded public service buildings such as the ambulance station, fire hall, and library. Residents enjoy convenient access to elementary and high schools, parks, an arena, gym, tennis courts, restaurants, Tim Hortons, Home Hardware, and more. Nature lovers will appreciate the nearby dam and conservation area, perfect for boating and scenic walks.Inside, the bright open-concept kitchen features a large island, backyard-facing sink, walk-in pantry, tile backsplash, and quality appliances. The sun-filled dining area flows seamlessly into a cozy living room, while a versatile main-floor flex space is ideal for a home office, playroom, or gym. A modern three-piece bathroom with tiled shower and convenient main-floor laundry (washer and dryer included) complete this level.At the rear, a mudroom provides access to both the partial basement-perfect for storage-and the fully fenced backyard, which includes a patio and garden shed, ideal for entertaining or pets.Upstairs, you'll find three comfortable bedrooms, a hallway closet, and a four-piece bathroom with both a tub and separate shower.Notable updates include a metal roof, furnace and air conditioning, owned water heater, kitchen appliances, and upgraded electrical service.This move-in-ready home seamlessly blends historic character with modern conveniences at an affordable price. Don't miss your opportunity to own a beautiful home in Parkhill! (id:53488)
Royal LePage Triland Realty
Lots 1-19 - 120 Kent Street
Lucan Biddulph, Ontario
Welcome to Kent Villas, Lucan's premier townhome development by Wasko Developments, where luxury living meets thoughtful design and natural beauty. Nestled among mature trees and bordering a serene ravine, these bungalow townhomes offer unmatched privacy and tranquility. Each unit features premium finishes, including elegant stone countertops, and a cozy gas fireplace perfectly blending sophistication and functionality. The well-planned layout includes a main-floor primary bedroom with ensuite and an additional bedroom on the same level, ensuring both comfort and accessibility. With beautiful curb appeal highlighted by a stone facade, these homes are designed to impress inside and out. This is your opportunity to be part of something exceptional. Now launching the first block of 19 premium units - experience the elegance of modern living, brought to you by Wasko. (id:53488)
Prime Real Estate Brokerage
332 Manitoba Street
London East, Ontario
Welcome to this spacious three-bedroom, two-bath home offering exceptional potential in a convenient family oriented London location, and close to many amenities. The main level features a generous living area with plenty of natural light, along with three well-proportioned bedrooms and and the main full bathroom. The lower level is partially finished and includes two additional rooms-each with larger windows, offering versatility for additional uses such as home offices, or guest rooms. A main rec room area is included for extra living space with a rough-in for a kitchenette. There is a dedicated laundry area, storage space, and a separate side entrance that provide excellent flexibility for multigenerational living or a future guest/in-law suite. Outside, you will find a nice-sized backyard with a large detached garage, ideal for hobbyists, extra storage, or additional vehicle parking. With a thoughtful vision and some updates, this property presents a fantastic opportunity to build value in a desirable neighbourhood. (id:53488)
Century 21 First Canadian Corp
1894 Fountain Grass Drive
London South, Ontario
Welcome to 1894 Fountain Grass Drive, a beautifully appointed 2-storey home located in the highly sought-after Warbler Woods neighbourhood. Boasting contemporary design, high-end finishes, and exceptional attention to detail, this 4+1 bedroom, 3.5 bathroom home is perfectly suited for modern family living. Step inside to discover a bright and spacious main floor featuring an open-concept layout ideal for entertaining. The gourmet kitchen showcases quartz countertops, a large breakfast bar, a butler's pantry, and a stylish dining area. The great room is flooded with natural light from oversized windows and offers a cozy fireplace and custom window coverings. A spacious mudroom with direct access to the double car garage adds everyday convenience. Upstairs, you'll find four generously sized bedrooms, including a luxurious primary retreat complete with a spa-like ensuite and walk-in closet. A full main bathroom and a second-floor laundry room provide functionality and ease for busy households. The fully finished basement expands your living space with a large family room, a fifth bedroom, and a full bathroom-perfect for guests, teens, or a home office setup. Step outside to your private backyard oasis featuring a fully covered deck, beautifully landscaped gardens, and a serene fish pond-ideal for relaxing or entertaining year-round. Adding to the home's appeal is its prime family-friendly location, with a new elementary school featuring an on-site child care centre scheduled to open within the subdivision in 2027, offering convenience for growing families. Enjoy close proximity to parks, trails, shopping, and everyday amenities, along with quick access to both Highway 401 and 402, making commuting a breeze. This move-in-ready home offers the perfect blend of luxury, comfort, and location. Don't miss your opportunity to call this exceptional property home. (id:53488)
Sutton Group - Select Realty
572 Pall Mall Street
London East, Ontario
Central London on Pall Mall Street close to William Street. Well managed triplex competitively priced. Separately metered, ample parking. Lower unit is a large renovated 3 bedrooms. Second level unit is a 1 bedroom and there is a bachelor unit in the loft. Main and second floor units are vacant. Very manageable investment that will cash flow. (id:53488)
London Living Real Estate Ltd.
1622 Jalna Boulevard
London South, Ontario
Welcome to 1622 Jalna Blvd, a charming 3-bedroom, 1.5-bath home in London's vibrant south end. Perfect for new beginnings, a growing family, or investors, this two-story home blends comfort, character, and everyday practicality. Unique Venetian plaster and hand-sculpted walls by a former Hollywood artist bring warmth and personality to the living spaces. The main floor features durable ceramic tiles, while the second level offers solid hardwood floors with no creaking, showcasing quality and timeless style. The spacious layout includes a bright living area for family gatherings, three generous bedrooms upstairs, and a full bath with ensuite access to the primary. The unfinished basement provides ample room for a second living space, large enough to bring any design or lifestyle idea to life. Outside, the fenced backyard with dual gated access is ready for your personal touch. Recent updates include a new furnace (2024), Tankless Water heater (Owned)and roof (2020), . A single-car garage and two additional driveway spaces add convenience.Ideally located near White Oaks Mall, Fanshawe College, public schools, parks, and dining, this home offers comfort, community, and opportunity. Schedule your private showing today and see the potential for yourself. (id:53488)
Initia Real Estate (Ontario) Ltd
Contact Melanie & Shelby Pearce
Sales Representative for Royal Lepage Triland Realty, Brokerage
YOUR LONDON, ONTARIO REALTOR®

Melanie Pearce
Phone: 226-268-9880
You can rely on us to be a realtor who will advocate for you and strive to get you what you want. Reach out to us today- We're excited to hear from you!

Shelby Pearce
Phone: 519-639-0228
CALL . TEXT . EMAIL
Important Links
MELANIE PEARCE
Sales Representative for Royal Lepage Triland Realty, Brokerage
© 2023 Melanie Pearce- All rights reserved | Made with ❤️ by Jet Branding
