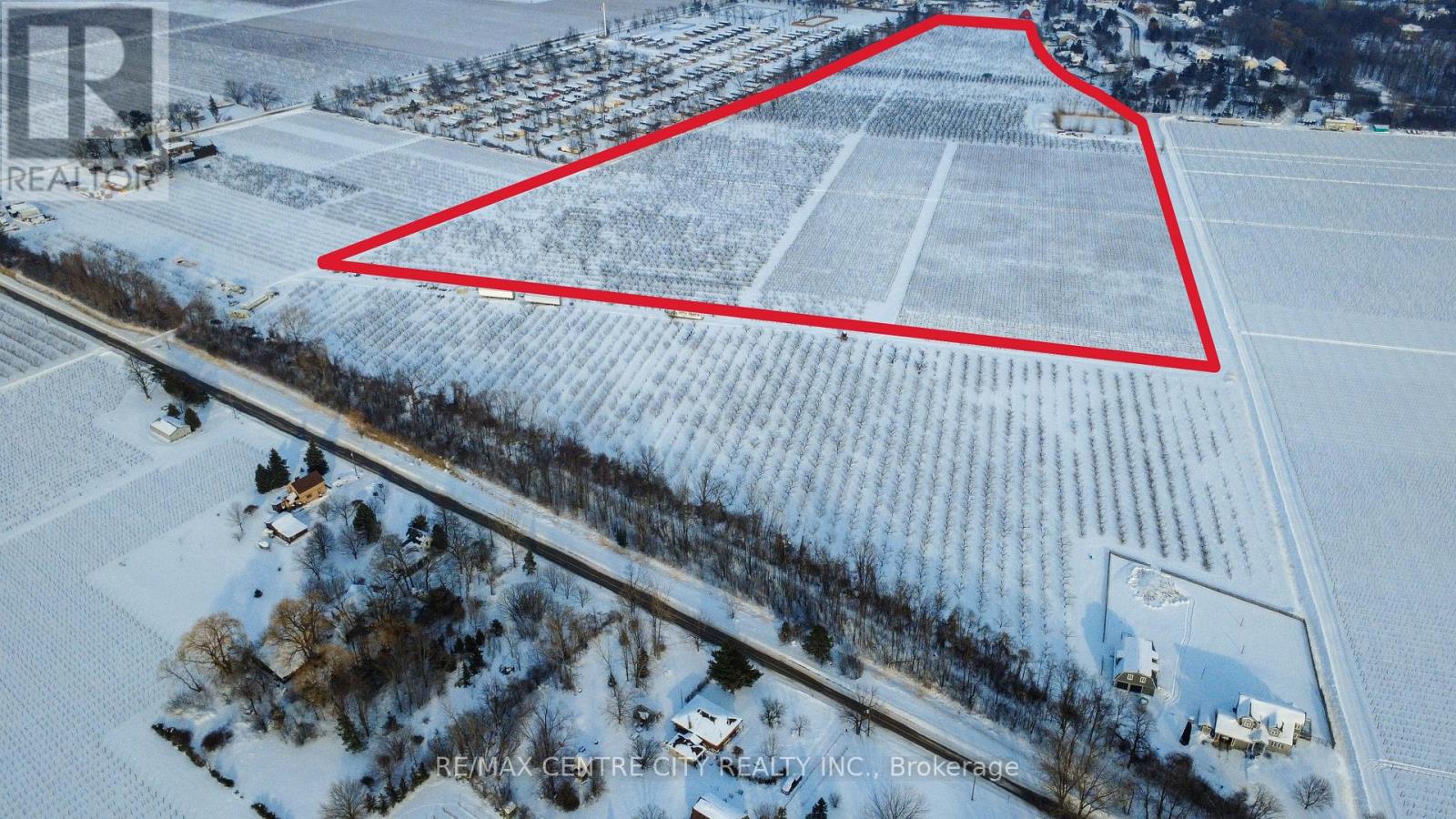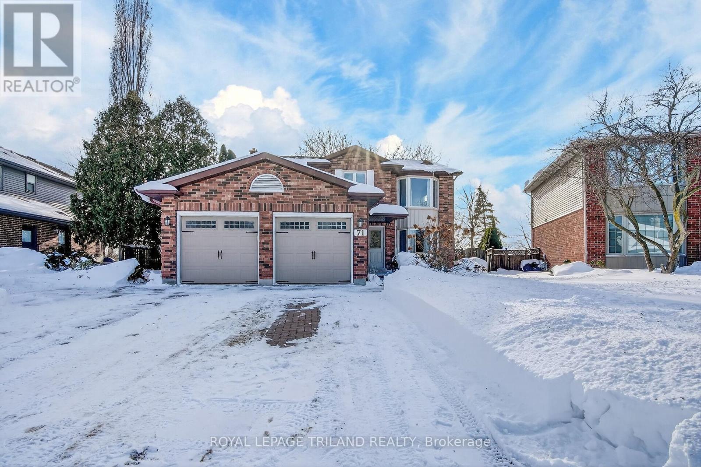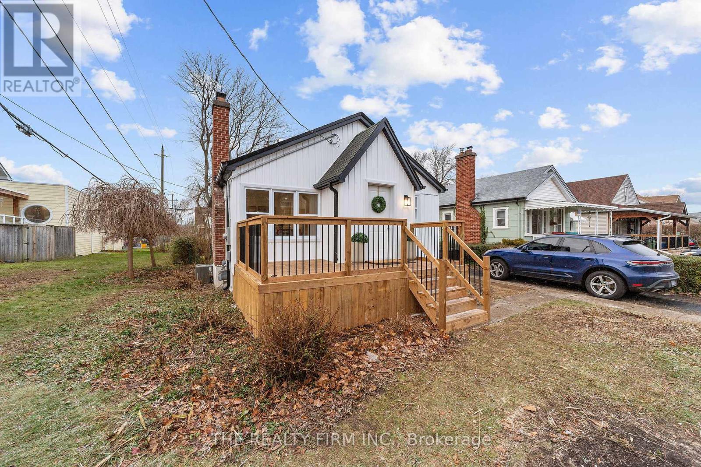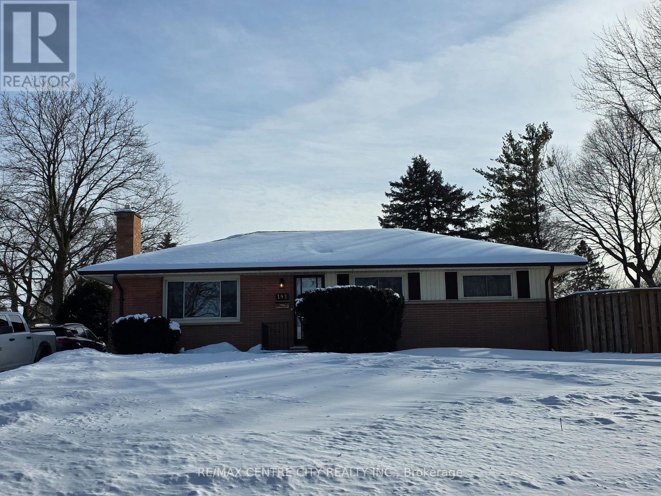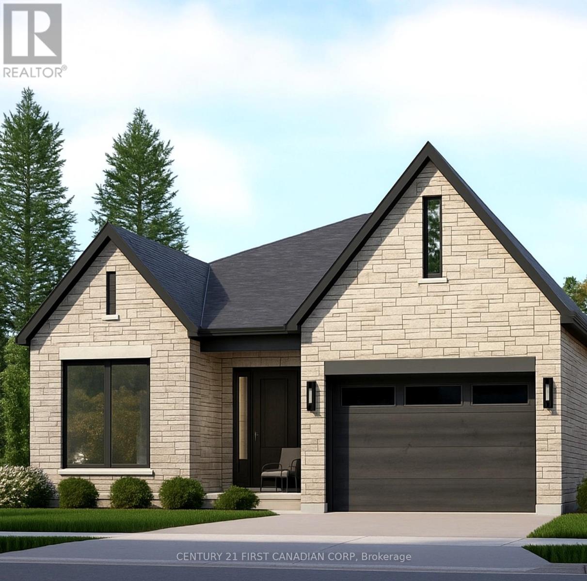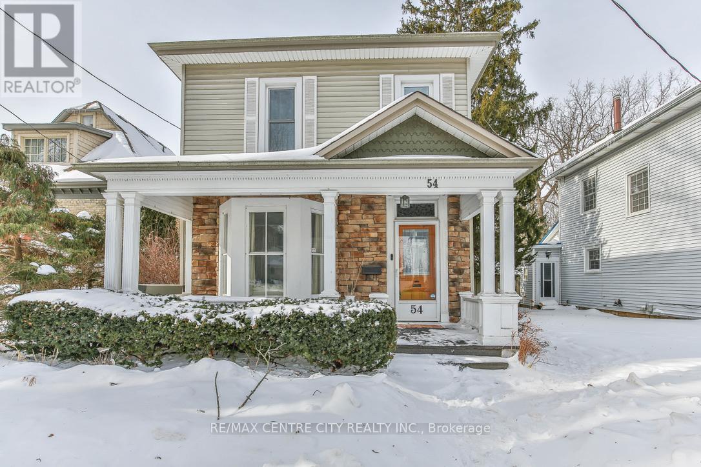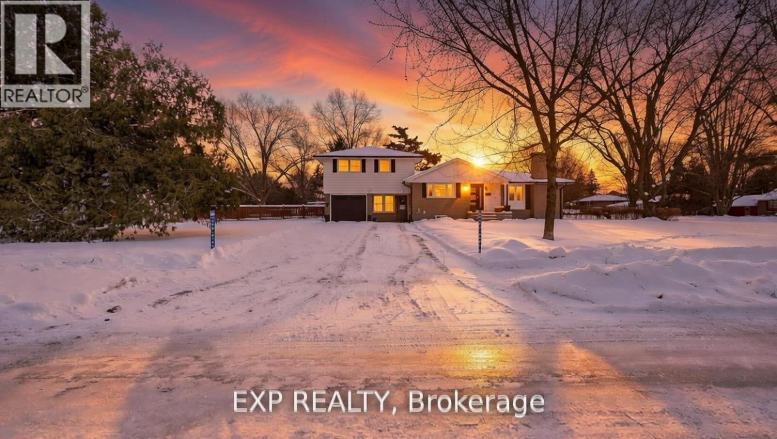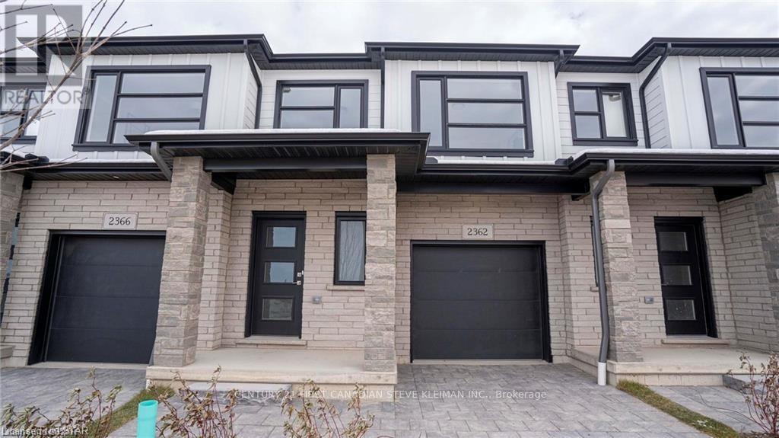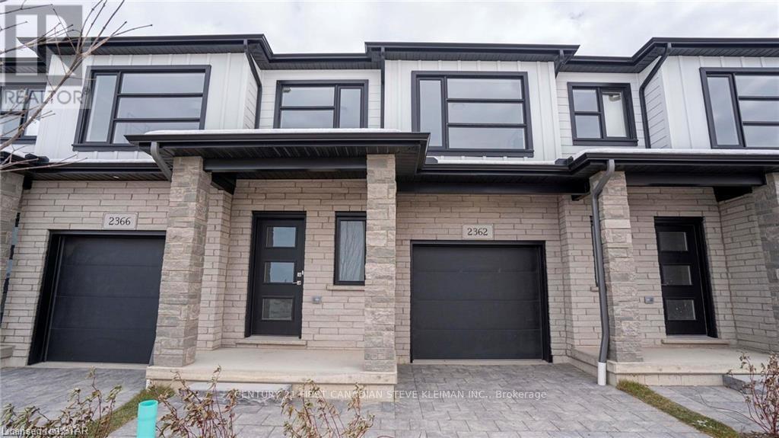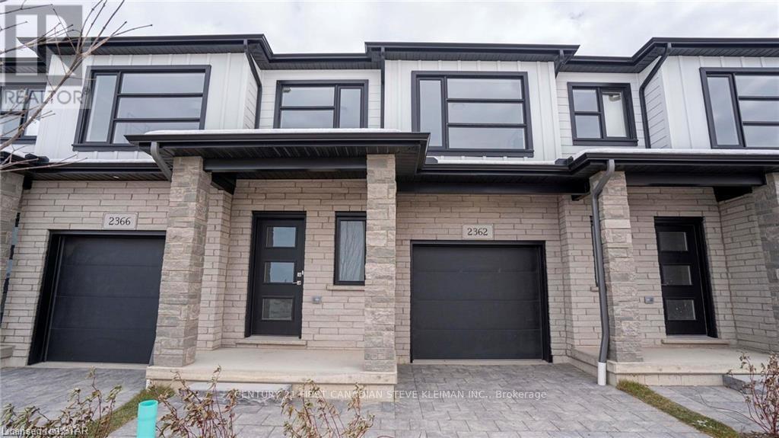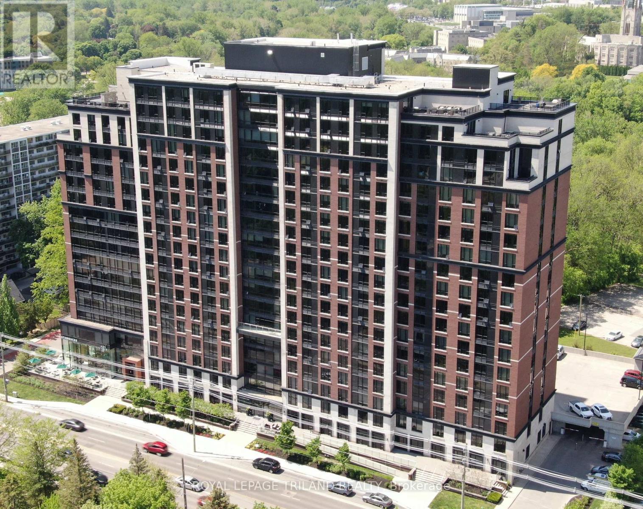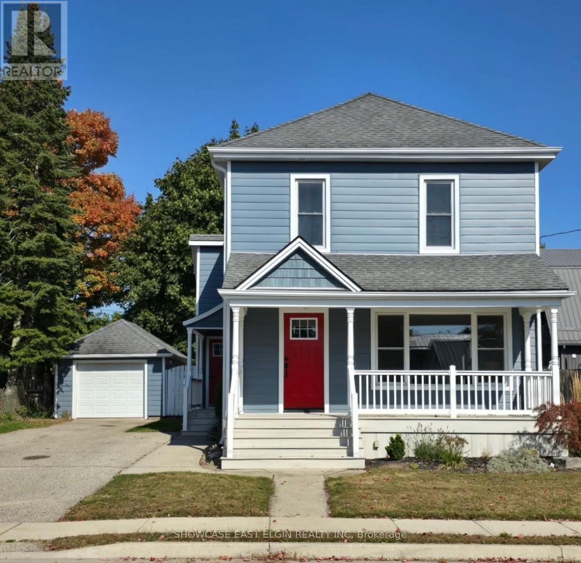Pt Lts 2 6&7 Rp 30r3068 Part 1
Niagara-On-The-Lake, Ontario
This large parcel of land is tucked up against the beautiful town of Queenston in Niagara on the Lake. This 43.8 acre parcel of land is an established and operating tender fruit farm with a large irrigation pond, diesel powered frost fan, and as some equipment included to add to an existing operation or help an aspiring fruit farmer get started. This productive farm has approx. 12 acres of table grape vines, over 16.75 acres of Peach trees, nearly 5 acres of yellow plums, and 4.33 acres of European dark plums all with systematic tile drainage. The tree/vine varieties have allowed for a balance of workload throughout the season and they perform with excellence here as the niche micro-climate has proven results for the existing farmer. Currently this property is Zoned RA. (id:53488)
RE/MAX Centre City Realty Inc.
71 Chalfont Road
London North, Ontario
Welcome to 71 Chalfont Road - a rare urban retreat that feels like a private cottage escape, right in the heart of the city. Located in a quiet cul-de-sac with an extra-large pie-shaped lot (174 feet) overlooking the river's edge ravine, this home features an elevated sundeck, gardens, and mature trees. This beautifully maintained two-storey home offers 4+2 bedrooms and 3.5 bathrooms, thoughtfully designed for both everyday living and entertaining. Upon entry, you're welcomed by a gracious front living room ideal for guests, while a separate family living area with a cozy fireplace creates a warm and inviting atmosphere for daily life. Toward the back of the home, the kitchen and dining area overlook a stunning backyard through large windows, offering picturesque views that change beautifully with the seasons. This home truly allows you to experience all four seasons from the comfort of your own space. Upstairs, the primary bedroom features a walk-in closet and a 5-piece ensuite with a Jacuzzi tub, along with generously sized additional 3 bedrooms. The fully finished basement adds exceptional versatility, complete with a sink and cabinetry, making it ideal as a kitchenette - perfect for extended family, guests, or flexible living arrangements and 5th/6th bedroom, a 3-piece bathroom, a large recreation room, and a storage/utility room. Just a 1-2 minute walk to John Dearness PS. From the backyard gate, cross the street and within less than 1 5 minute walk enjoy direct access to the Thames Valley river trail and Springbank Park, one of London's most sought after green spaces, ideal for daily walks, biking, and nature enjoyment. Updates include: Roof and Windows (2019), Newly Painted (2025), Pot Lights on the main floor, and Appliances (2018) including a Refrigerator, Dishwasher, Washer & Dryer, along with updates to the powder room and 2nd-floor bathroom. (id:53488)
Royal LePage Triland Realty
271 Herkimer Street
London South, Ontario
Welcome to 271 Herkimer Street! A beautifully updated home with bright, sun-filled spaces in a quiet, friendly neighbourhood perfectly located near LHSC, Parkwood, 401, major amenities, bus routes, schools, daycares, Wortley & downtown. This move-in-ready bungalow blends modern updates with everyday convenience. The home features a long list of upgrades, including new updated interior/exterior doors, paint, lighting, kitchen cabinets w/quartz countertop, new kitchen appliances, plumbing & more!! The main level features three comfortable bedrooms and a fully renovated 4pc bathroom. The lower level adds exceptional versatility with a 4th bedroom, new egress window, fully renovated 3pc bathroom, & spacious living area. This level offers an ideal layout for future development of a secondary suite. The side entrance leads directly downstairs & further enhances its potential for multi generational living or income opportunities. Outside, the home stands out with new board- and-batten style siding, a new front porch with stairs, a great backyard with mature trees, & parking for 3 vehicles w/room to add more if desired.The neighbourhood is great - you're steps from Rowntree Park, featuring a baseball diamond, tennis court, and kids' play equipment, making it a wonderful spot for families. Beautifully updated, bright, and full of possibilities, this home is ideal for families, professionals, or anyone looking for a warm and welcoming place to call home. (id:53488)
The Realty Firm Inc.
193 Arlington Crescent
London South, Ontario
Located in a mature South East neighborhood with beautiful tree lined streets. Nicely set on a generous lot. Spacious driveway to accommodate a busy family & friends. Enjoy a sunlit livingroom with a huge picture window. The diningroom, a pleasant space for those special days or enjoy as an everyday eating area. There are a few options to consider in the kitchen with lots of room for additional counter work / storage for best use or add a little breakfast table. Three bedrooms down the hall with an updated full bath. (vanity & shower surround) The lower level has enjoyed an extensive renovation offering a generous familyroom with a small kitchen area for drinks and snacks. No one needs to miss 'the big play' again. The convenience of a 3 pc bath & an additional room for guests. A really nice option for a family member suite. Furnace room, laundry & storage complete this level. A few extra details: Furnace and A/C approx. 6-8 years old. Hot water heater - rental. Dishwasher does not work, fireplace hasn't been used for a few years. No guarantee's or warrantee's. All other appliances in working order but sold as is. Realtors: see remarks (id:53488)
RE/MAX Centre City Realty Inc.
3096 Gillespie Trail
London South, Ontario
The Sunderland by Birani Design & Build is a beautifully crafted 1,340 sq. ft. one-floor bungalow that perfectly blends style, comfort, and functionality. Thoughtfully designed with a flexible layout offering three bedrooms or two bedrooms plus a home office, this home is ideal for downsizers, small families, or professionals seeking the ease of single-level living. Two full bathrooms, including a luxurious private ensuite, provide everyday comfort with a touch of retreat-like elegance. The open-concept design creates a bright, welcoming space perfect for both entertaining and quiet evenings at home. Situated in Talbot Village - Phase 7, one of London's most desirable and family-friendly communities, this home showcases the exceptional craftsmanship and attention to detail Birani Design & Build is known for. Residents will enjoy proximity to a brand-new public school opened in 2025, walking distance to Ecole élémentaire La Pommeraie, beautiful parks with basketball courts, soccer fields, and scenic pond-side trails, as well as convenient shopping at Talbot Village Plaza with No Frills, Dollarama, restaurants, banks, GoodLife Fitness, medical clinics, and more. An upcoming commercial plaza featuring a veterinarian, dental clinic, Starbucks, and additional amenities, along with a brand-new YMCA just steps away, further enhances the lifestyle appeal. With quick access to Highways 401 and 402, easy routes to St. Thomas and Port Stanley beaches, and new bike lanes along Colonel Talbot Road connecting to the charm of Lambeth, Talbot Village offers the perfect balance of modern convenience, natural beauty, and vibrant community living. To be built. (id:53488)
Century 21 First Canadian Corp
54 William Street
St. Thomas, Ontario
Step into timeless charm in this beautiful two-storey century home, perfectly situated in a sought-after historical neighbourhood. Featuring 3+1 bedrooms and 2 full bathrooms, this home blends character with modern updates. The open-concept living and dining area is bright and inviting, highlighted by an electric fireplace and abundant natural light. The refreshed kitchen flows seamlessly into the main living space, ideal for everyday living and entertaining. Enjoy the convenience of main-floor laundry, a fully fenced yard, a detached garage, and rear parking for two vehicles. With its airy feel, functional layout, and undeniable curb appeal, this home is a rare opportunity to own a piece of history without sacrificing comfort. (id:53488)
RE/MAX Centre City Realty Inc.
678 Lauderdale Avenue
London North, Ontario
Welcome to one of the most desirable and prestigious neighborhood in Northridge, London North. Every inch of this home has been updated and meticulously maintained. This special home is one of a kind. Hardwood floor on main level. You have 3 Kitchens, 3 Laundry rooms. This 5 Bedrooms, 3 Baths home is designed for your convenient and private multi-family or multi-generational living. Home sits on oversize lot with 75 foot frontage and 175 foot depth. Featuring separate entrance up the stairs to upper unit above the garage. Main floor has multiple entrances from garage, door direct from driveway, back glass door entrance, and even a walk up entrance to the main floor on the front porch. Home is beautifully landscaped with a bonus Mennonite custom built wooden shed. Friendly community. Convenient location close to Fanshawe Park Road and Adelaide Street North, walking distance to great schools, shopping, grocery, community center and all amenities. This home has lots more surprises in store. Home has raised multiple generations and awaiting you and your family. Book a showing today! (id:53488)
Exp Realty
45 - 2700 Buroak Drive S
London North, Ontario
*Quick possession available* The Stuart 2 floor plan at Fox Crossing is the most popular. This condo is complete and will be ready for closing. Fox Crossing by Auburn Homes, their newest, Modern Two Storey Town House Condo site. "Designed for your Life". Open concept main floor with modern finishes that include: Solid surface flooring on the main floor. Gourmet Kitchen features premium Cardinal Fine Cabinetry with soft close doors & drawers, floating shelves, under and over cabinet lighting. Lots of counter space plus a breakfast bar island all with quartz counter tops. Dining room & great room, are awash with natural light. Oak railings with Black iron spindles, & plush carpet lead you upstairs. Convenient laundry on this 2nd floor (with floor drain). Primary bedroom will be your private escape: ensuite walk-in shower with marble base, tiled surround and a glass door, & walk-in closet. There are two other bedrooms on this level, plus 4piece bath with tiled tub surround. Outside: modern exterior black windows and doors, single car garage, insulated door, stone driveway pavers, professionally landscaped, covered front porch. Plus, you will be able to enjoy your own private 10 ft. x10 ft. deck off the great room. Battery back-up on the sump pump included. Never water grass (underground sprinkler system), cut the grass or shovel snow again! Easy living with an extra sense of community. We have others that you can choose your finishes with in-house designer! New park located across the street from the site entrance & new North West elementary school almost done. Model homes located at 2366 Fair Oaks Blvd. OPEN SAT AND SUN 2-4. (id:53488)
Century 21 First Canadian Steve Kleiman Inc.
19 - 2700 Buroak Drive
London North, Ontario
The Stuart 2 floor plan at Fox Crossing is the most popular. Fox Crossing by Auburn Homes, their newest, Modern Two Storey Town House Condo site. "Designed for your Life". Open concept main floor with modern finishes that include: Solid surface flooring on the main floor. Gourmet Kitchen features premium Cardinal Fine Cabinetry with soft close doors & drawers, floating shelves, under and over cabinet lighting. Lots of counter space plus a breakfast bar island all with quartz counter tops. Dining room & great room, are awash with natural light. Oak railings with Black iron spindles, & plush carpet lead you upstairs. Convenient laundry on this 2nd floor (with floor drain). Primary bedroom will be your private escape: ensuite walk-in shower with marble base, tiled surround and a glass door, & walk-in closet. There are two other bedrooms on this level, plus 4piece bath with tiled tub surround. Outside: modern exterior black windows and doors, single car garage, insulated door, stone driveway pavers, professionally landscaped, covered front porch. Plus, you will be able to enjoy your own private 10 ft. x10 ft. deck off the great room. Battery back-up on the sump pump included. Never water grass (underground sprinkler system), cut the grass or shovel snow again! Easy living with an extra sense of community. We have others that you can choose your finishes with in-house designer! New park located across the street from the site entrance & new North Wast elementary school almost done. Model homes located at 2366 Fair Oaks Blvd. OPEN SAT AND SUN 2-4. (id:53488)
Century 21 First Canadian Steve Kleiman Inc.
35 - 2700 Buroak Drive
London North, Ontario
Auburn Homes proudly presents Fox Crossing, North London's newest two-storey townhome condominium community featuring stunning, stately exterior architecture with timeless stone accents. Unit 35, the popular Cornell Plan, offers 3 bedrooms, 2 full bathrooms, a main-floor powder room, and second-floor laundry. A custom-built entrance bench provides practical storage with space for baskets, and the finished lower landing (now included in the price) features a large coat closet. The main floor boasts 9-foot ceilings, abundant recessed lighting, and a custom illuminated kitchen ceiling detail that elevates the overall design. The stunning kitchen is complete with floating shelves stained to match, quartz countertops, soft-close doors and drawers, and both valance and above-cabinet lighting. A modern staircase with black iron spindles and a solid oak handrail leads to the second level. The spacious primary suite includes a luxury ensuite featuring a quartz countertop, soft-close drawers, granite shower base, tiled surround, pot light, and a built-in shampoo niche. The second full bathroom also offers a tiled tub surround. Enjoy the convenience of side-by-side second-floor laundry with ceramic tile flooring and a washer pan with drain. A 10' x 10' rear deck and oversized basement window provide excellent outdoor enjoyment and strong potential for future lower-level finishing. Photos may show upgrades not included. Model Home Open Saturday & Sunday from 2-4 PM at 2366 Fair Oaks Blvd. (id:53488)
Century 21 First Canadian Steve Kleiman Inc.
1116 - 1235 Richmond Street
London East, Ontario
Welcome to one of this premium two bedroom unit! This unit shows very well with A++ tenants and it comes with underground parking. This is the premier building for student accommodation. This is a low-stress investment opportunity. Welcome to The Luxe, London's premier destination for Western students looking for a newer building within walking distance to Western. Onsite Starbucks, billiards lounge, games room, 24 hour fitness centre, yoga studio, 40 person movie theatre, roof top patio, spa lounge, extensive security cameras, a study hall and a full time onsite staff. This unit accommodates 2 people and features a gourmet kitchen with granite, expansive floor to ceiling windows, it comes fully furnished and in suite controlled heating. Heat, water, central air all included in condo fee. Beautiful views of Ross Park, the Thames River and the Thames Valley Bike Trails. Unit is leased for $2850 per month until May 2027. (id:53488)
Royal LePage Triland Realty
45 Pine Street E
Aylmer, Ontario
Classic Century 2 storey home located on a lovely tree-lined street within walking distance to Aylmer's downtown. Built in 1890 this inviting family home offers approximately 1500 sq. ft.of living space, freshly painted throughout both floors. Attractive and recent siding on thehome and garage, composite porches and new doors, along with vinyl windows and patio door leave exterior maintenance to a minimum. The main floor has a spacious living room with large, south facing window, dining room (both with hardwood flooring), kitchen with space for a table and patio door to the backyard. Conveniently there's a powder room and laundry also on the main floor. The second storey has 3 generous sized bedrooms with 2 having huge closet/storage spaces, and the main bath. Spray foam insulation has been added in crawl spaces extending from the part basement. Outside you'll find a beautiful shade tree in the fencedbackyard, gas line for BBQ hook-up, and detached garage to house your car or hobbies. (id:53488)
Showcase East Elgin Realty Inc
Contact Melanie & Shelby Pearce
Sales Representative for Royal Lepage Triland Realty, Brokerage
YOUR LONDON, ONTARIO REALTOR®

Melanie Pearce
Phone: 226-268-9880
You can rely on us to be a realtor who will advocate for you and strive to get you what you want. Reach out to us today- We're excited to hear from you!

Shelby Pearce
Phone: 519-639-0228
CALL . TEXT . EMAIL
Important Links
MELANIE PEARCE
Sales Representative for Royal Lepage Triland Realty, Brokerage
© 2023 Melanie Pearce- All rights reserved | Made with ❤️ by Jet Branding
