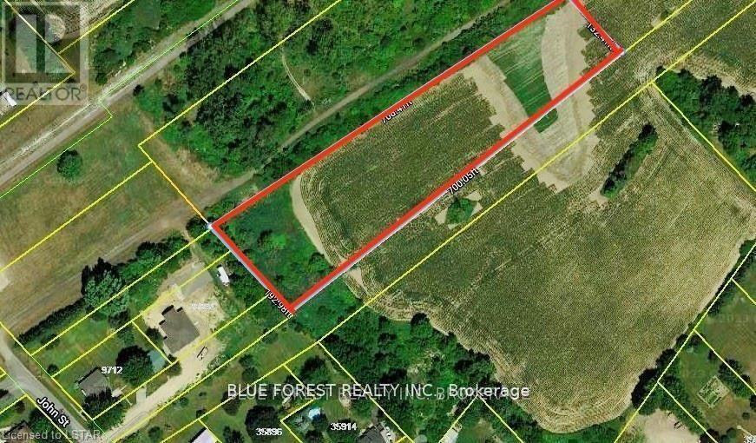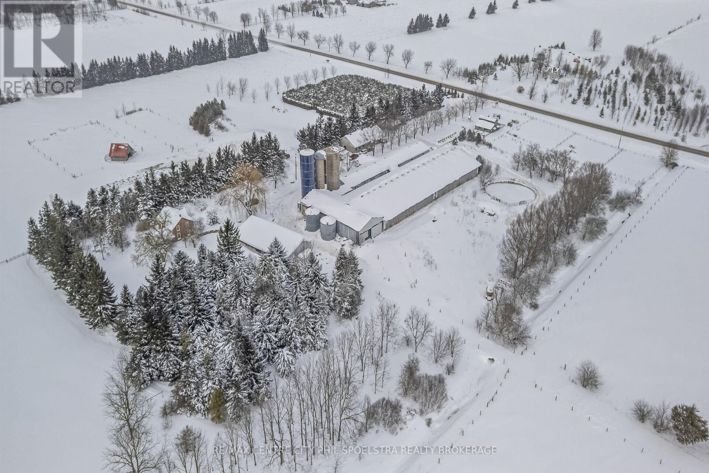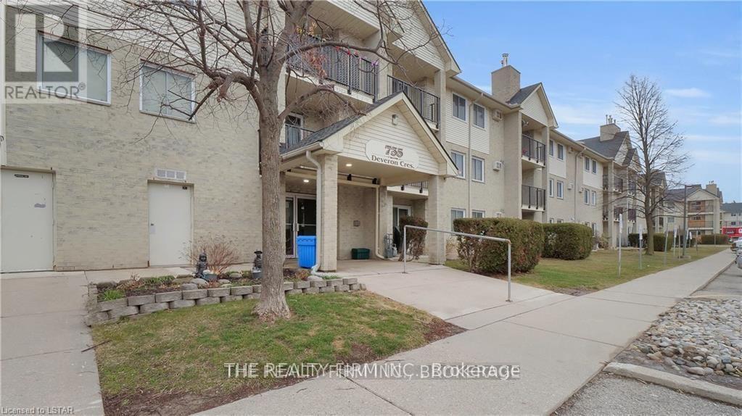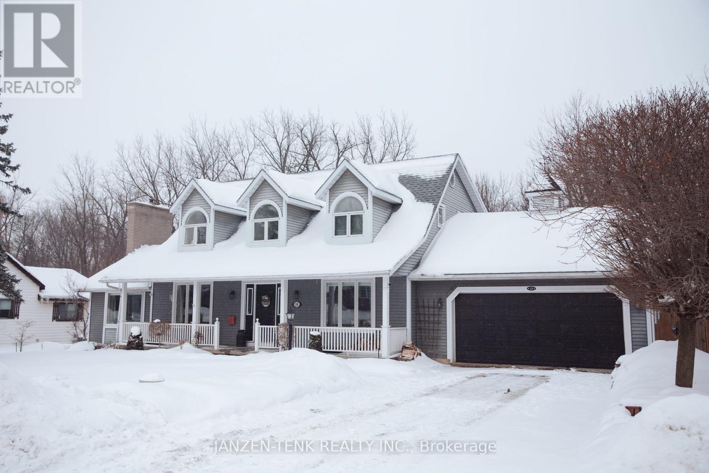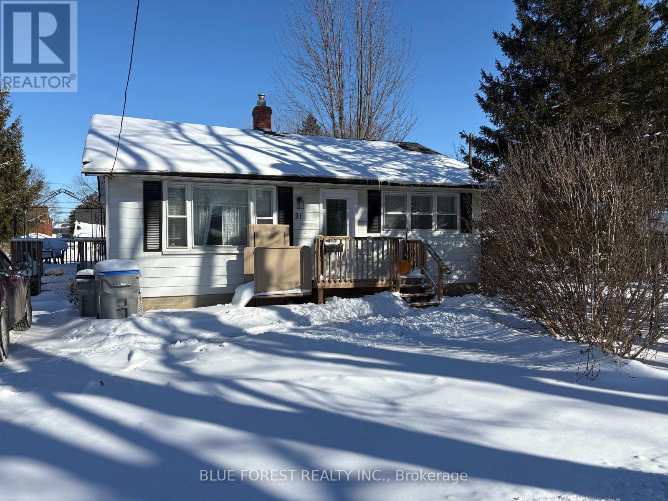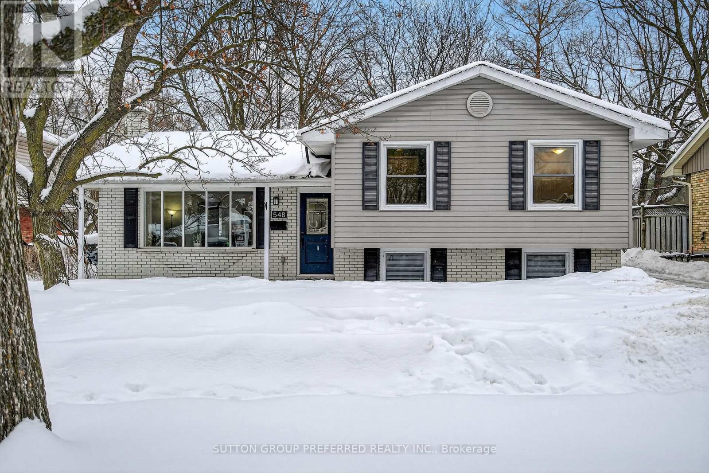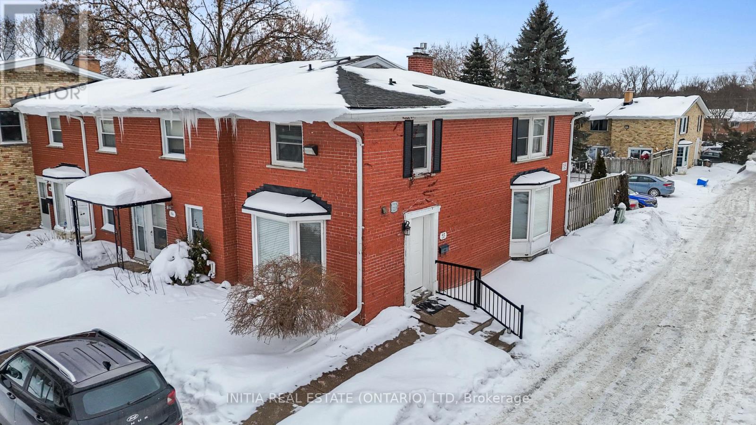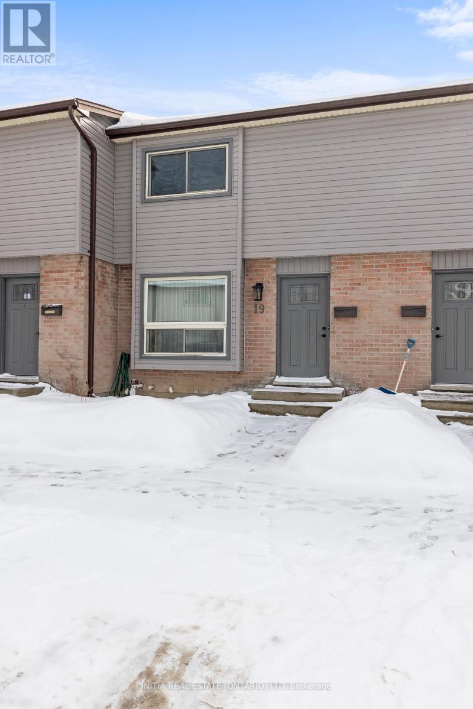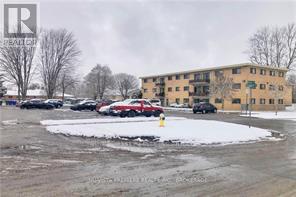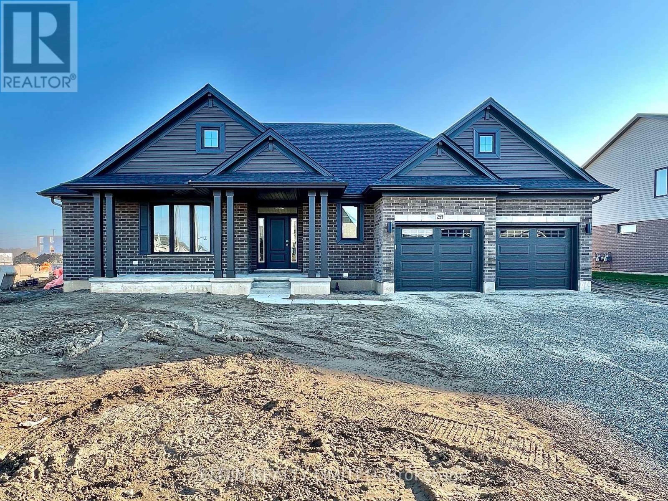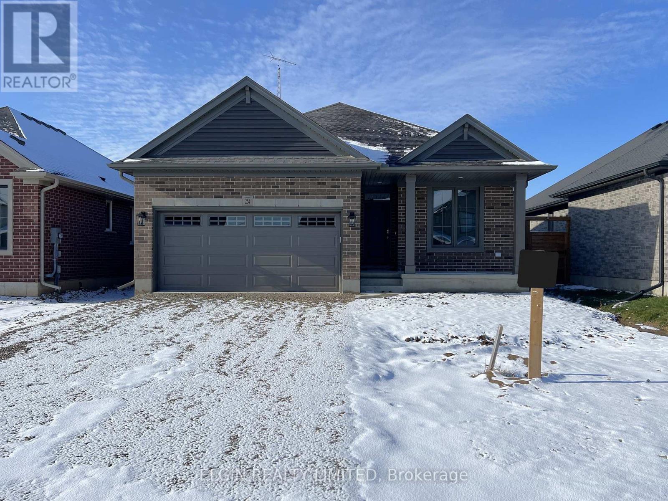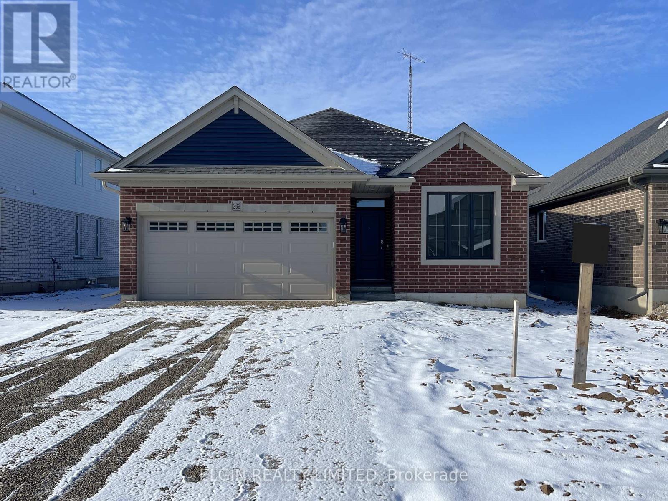Lot 16 Elizabeth Street
Southwold, Ontario
Situated in the rapidly growing community of Shedden, this 2.5-acre parcel presents an exceptional opportunity for developers, builders, or those envisioning a custom dream home. Southwold Township is actively encouraging residential growth, supported by major nearby industrial investments in St. Thomas, including the Amazon facility and the Volkswagen Battery Plant. Municipal water, hydro, and gas are available, with sanitary sewer anticipated within the next year (per the Township). Currently zoned Settlement Reserve, the property offers strong potential for rezoning which may accommodate future residential development with possibilities of low-rise or walk-up style building(s) and condominium-type projects subject to all municipal approvals. Presently used for agricultural crops, this is a rare chance to invest in a thriving and expanding area. Don't miss this outstanding opportunity. (id:53488)
Blue Forest Realty Inc.
8548 Wellington Road
Mapleton, Ontario
Welcome to Mapleton's Dairy Farm and Ice Cream! An ongoing dairy operation on 150 acres that doubles as an income generating ice cream and yogurt company. This farm features 117-125 acres of prime tiled land featuring the ongoing dairy with 58.58KG of saleable quota. The main dairy barn built in 2014 features 2 Lely A4 robots and a compost pack designed with a focus on cow comfort and efficiency. This farm has seen major recent investments including 3 feed bunks, completely updated ice cream and yogurt processing facility, and an improved young stock barn. Mapleton's Ice Cream brand is included in this sale and is widely known and loved for its private label ice cream, frozen yogurt & yogurt business! The onsite store front brings customers to your doorstep or with the optional Mapletons trailer you can take the show on the road. Wholesale is another great element of this turn key business. There is so much potential! Continue as an Organic operation or convert it all to conventional. (id:53488)
RE/MAX Centre City Phil Spoelstra Realty Brokerage
RE/MAX Centre City Realty Inc.
310 - 735 Deveron Crescent
London South, Ontario
Welcome to this beautifully maintained 3-bedroom, 1.5-bathroom end-unit condo perched on the top floor-offering privacy, natural light, and stylish upgrades throughout.Step inside to a spacious foyer complete with a large hall closet, perfect for everyday organization. The upgraded white kitchen features a modern tile backsplash, under-cabinet lighting, and ample cabinetry, seamlessly flowing into the open-concept dining and living area-ideal for entertaining or relaxing at home.The living room showcases a stunning gas fireplace feature wall, pot lights, and durable laminate flooring, with direct access to your east-facing balcony-the perfect spot to enjoy your morning coffee in the sun.All three bedrooms are generously sized and equipped with closet organizers for maximum storage. The bathrooms have been tastefully updated with ceramic tile finishes, while the in-suite laundry and dedicated storage room add everyday convenience.Additional features include ductless central air (2020) and water included in the condo fees.Located in the highly desirable Pond Mills neighbourhood, residents enjoy direct access to the outdoor pool and close proximity to the highway, hospital, shopping, public transit, and schools-making this an ideal location for commuters and families alike.Please note: Photos are from a previous listing; the property shows in the same condition. (id:53488)
The Realty Firm Inc.
18 Carman Street
Norwich, Ontario
This truly unique home blends thoughtful updates with warmth and character, all set on a private lot backing onto a conservation area. The main floor is anchored by a beautifully updated kitchen featuring quartz countertops, a large island, a built-in pantry, and generous cabinetry. A cozy breakfast nook with built-in seating creates a natural gathering spot, while a separate dining room with a large window offers space for more formal meals. The living room is bright and welcoming with cathedral ceilings, a welcoming fireplace with a wood-burning stove, and an abundance of natural light. Completing this level are a discreet main floor laundry with built in cabinetry, a 2-piece bath, and a convenient family entrance from the two-car garage. A flexible room off the front entrance adds even more versatility and could be used as a home office, additional bedroom, or creative space. Upstairs, the primary bedroom offers a private 3-piece ensuite, while two additional bedrooms are served by a recently updated family bath with a deep soaker tub. The finished basement extends the living space further with two bedrooms, one offering its own 3-piece ensuite, a large rec room, cold cellar, and an additional 2-piece bath. Over the past five years, this home has seen extensive updates including all new flooring throughout, a new kitchen, an updated family bathroom, and a new furnace and central air system. Outside, enjoy complete privacy with no rear neighbours. The beautifully landscaped yard is filled with perennial gardens and features a large deck with a gas BBQ hookup, a sunken above-ground pool, and a six-person hot tub, all easily accessed from the main outdoor living space. Terraced steps lead down to a built-in fire pit, while a heated 12x8 backyard studio with power adds flexible bonus space. The entire setting is ideal for relaxed summer evenings and quality time with family and friends. This is a home with space, personality, and a setting that is truly hard to find. (id:53488)
Janzen-Tenk Realty Inc.
21 Mill Lane
Strathroy-Caradoc, Ontario
This 2-bedroom, 1-bathroom bungalow is a prime fixer-upper opportunity situated on a large lot, perfect for investors, flippers, or buyers looking to add value through renovation. The functional main-floor layout offers a solid starting point, while the unfinished basement provides excellent potential for additional living space, storage, or future development. With generous lot size and room to reimagine the home inside and out, this property is ideal for those with vision. Whether you're planning a full renovation, a cosmetic refresh, or a long-term rental investment, the possibilities here are endless. A great chance to unlock value and create something truly special. (id:53488)
Blue Forest Realty Inc.
548 Griffith Street
London South, Ontario
Step into this beautiful 3 bedroom, 2 bath, 4 level side-split in desirable Byron where thoughtful updates meet everyday comfort! The heart of this home is the bright spacious living room which is next to the stunning kitchen and dining area expertly renovated by Millennium Design. A removed wall creates a great flow and highlights the gorgeous kitchen cabinets with elegant crown molding, gleaming granite counters and a convenient peninsula style island, perfect for meal prep and casual dining. The large format floor tiles bring a modern touch. A new patio door opens to your spacious pressure treated deck complete with a gas hookup for BBQs - ideal for summer entertaining! Inviting neutral tones create a warm, welcoming atmosphere. There is laminate flooring in the living room and hardwood in the three second floor bedrooms. Both bathrooms have been tastefully updated - the main 4 piece bath boasts a sleek tiled shower, modern vanity, and a space saving pocket door was added, while the lower 3 piece bath charms with funky patterned black and white floor tiles.The versatile 3rd level family room features an electric fireplace insert and wet bar, perfect for movie nights or entertaining guests. The 4th level offers fantastic bonus space - use it for storage, a home gym or a hobby area. Outside, the newer privacy fence creates a safe haven for kids and pets, while the lane way accommodates three vehicles. Located just steps from parks, Boler ski hill, scenic walking trails and top-rated schools, this home is perfect for young couples or established families. Pride of ownership is evident throughout & notable updates include: roof (2022), furnace (2018), owned water heater (2022), most windows plus interior & exterior doors have been replaced. This cherished home is ready for your family's next chapter! (Matterport Sqft above grade 1,073, 3rd level sqft 565) (id:53488)
Sutton Group Preferred Realty Inc.
19 - 55 Arbour Glen Crescent
London East, Ontario
Welcome to 55 Arbour Glen Crescent, a quiet end-unit townhouse offering privacy, space, and comfort in a peaceful, low-traffic setting. This 3-bedroom, 2.5-bathroom home features an open-concept main floor, an updated kitchen, and a cozy fireplace, creating a bright and inviting living space ideal for both relaxing and entertaining.The home boasts massive bedrooms, providing exceptional comfort and flexibility for families, guests, or home office setups. Being an end unit, it benefits from extra natural light and a greater sense of separation from neighbours.Tucked away from traffic yet conveniently located near everyday amenities, this property offers a rare balance of tranquility, space, and modern updates - perfect for buyers seeking both comfort and convenience. (Some photos have been virtually staged.) (id:53488)
Initia Real Estate (Ontario) Ltd
19 - 253 Taylor Street
London East, Ontario
Welcome to 253 Taylor Street, Unit 19, a well-located 3-bedroom, 1.5-bathroom townhouse offering spacious bedrooms and excellent value in London East. This home features a practical layout with generous room sizes, making it ideal for comfortable everyday living.Located within walking distance to shopping along Adelaide Street, close to the Huron bus route, and situated between Western University and Fanshawe College, this property offers outstanding convenience for commuters, students, and families alike. Whether you're looking for a place to call home or a strong long-term rental opportunity, the location and layout make this a versatile and attractive option.Close to schools, transit, parks, and amenities - this is a smart opportunity in a growing and accessible area of the city. (Some photos have been virtually staged.) (id:53488)
Initia Real Estate (Ontario) Ltd
309 - 1830 Dumont Street
London East, Ontario
Affordable one bedroom condo in east London's Argyle area close to all amenities including Walmart, Argyle Arena, East Lion's community centre, several schools and Argyle Mall. (id:53488)
Blue Forest Realty Inc.
253 Renaissance Drive
St. Thomas, Ontario
Move-in ready and thoughtfully designed, the Westfield bungalow by Hayhoe Homes offers an ideal blend of modern style and everyday convenience, featuring 3 spacious bedrooms (2+1), 3 bathrooms, and a double garage. A charming covered front porch leads into a welcoming foyer that opens to a stunning designer kitchen with quartz countertops, a central island, stylish backsplash, and pantry, seamlessly flowing into the dining area and great room highlighted by a cathedral ceiling and patio door with access to the partially covered deck. The primary suite includes a walk-in closet and private 3-piece ensuite with a walk-in shower, while a second bedroom, full bathroom, and convenient main-floor laundry complete the main level. The finished basement provides additional living space with a large family room, third bedroom, and bathroom, ideal for guests or entertaining. Additional highlights include 9-foot ceilings on the main floor, luxury vinyl plank flooring (as per plan), a BBQ gas line, Tarion New Home Warranty, plus numerous upgrades throughout. Located in the desirable Orchard Park Meadows community, this home is just minutes from parks, grocery stores, and restaurants, with easy access to the beaches of Port Stanley and approximately 25 minutes to London. Taxes to be assessed. (id:53488)
Elgin Realty Limited
254 Renaissance Drive
St. Thomas, Ontario
Move-in ready and thoughtfully designed, the 'Breckwell' bungalow by Hayhoe Homes offers the perfect blend of modern living and convenience, featuring 3 spacious bedrooms, 3 bathrooms, and a double garage. The open-concept layout showcases a designer kitchen with quartz countertops, a central island, stylish backsplash, and a pantry, seamlessly flowing into the great room and dining area, which offers direct access to the rear deck through a patio door. The primary suite boasts a walk-in closet and a private 3-piece ensuite with a shower, while two additional bedrooms, a full bathroom, and a convenient main floor laundry room complete this well-designed space. The partially finished basement provides extra living area with a large family room and a bathroom, offering development potential for additional bedrooms. Highlights include a covered front porch, 9' ceilings on the main floor, luxury vinyl plank flooring (as per plan), a BBQ gas line, plus numerous upgrades throughout. Located in the desirable Orchard Park Meadows community in southeast St. Thomas, this home is just minutes from the beaches of Port Stanley and only 25 minutes from London. Taxes to be assessed. (id:53488)
Elgin Realty Limited
256 Renaissance Drive
St. Thomas, Ontario
Move-in ready, this stunning 'Kempston' bungalow by Hayhoe Homes offers stylish single-level living with 2 bedrooms, a main floor office, 3 bathrooms, and a double garage. The open-concept layout features a designer kitchen with quartz countertops, a central island, tile backsplash, and pantry, seamlessly flowing into a spacious great room with cathedral ceilings and a dining area with patio doors opening to the rear deck. The primary suite is a private retreat, complete with a walk-in closet and a 3-piece ensuite with shower, while a second bedroom, a full bathroom, home office, and a convenient main floor laundry room complete the main floor. The finished basement adds extra living space, including a large family room, a third bedroom, and a bathroom. Additional highlights include 9' main floor ceilings, luxury vinyl plank flooring (as per plan), BBQ gas line, and numerous upgrades throughout. Situated in the desirable Orchard Park Meadows community, this home is just minutes from parks, grocery stores, and restaurants, with a short drive to the beaches of Port Stanley and only about 25 minutes to London. Taxes to be assessed. (id:53488)
Elgin Realty Limited
Contact Melanie & Shelby Pearce
Sales Representative for Royal Lepage Triland Realty, Brokerage
YOUR LONDON, ONTARIO REALTOR®

Melanie Pearce
Phone: 226-268-9880
You can rely on us to be a realtor who will advocate for you and strive to get you what you want. Reach out to us today- We're excited to hear from you!

Shelby Pearce
Phone: 519-639-0228
CALL . TEXT . EMAIL
Important Links
MELANIE PEARCE
Sales Representative for Royal Lepage Triland Realty, Brokerage
© 2023 Melanie Pearce- All rights reserved | Made with ❤️ by Jet Branding
