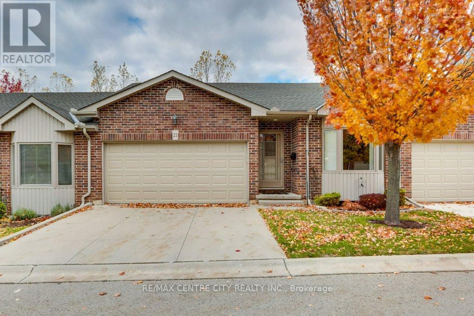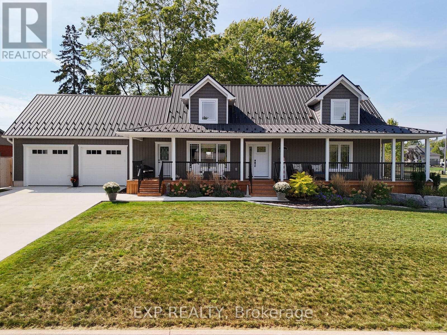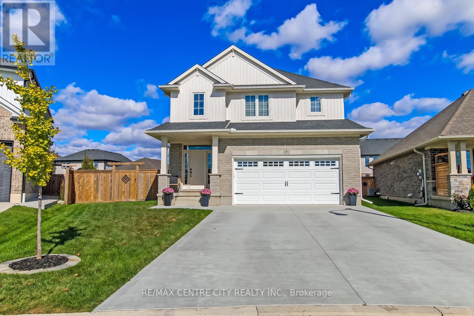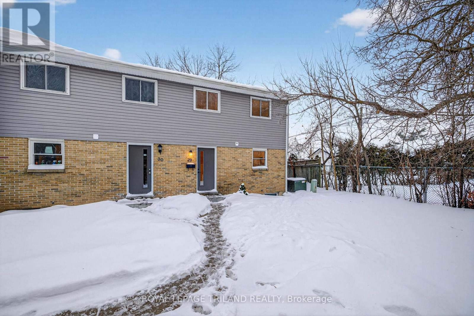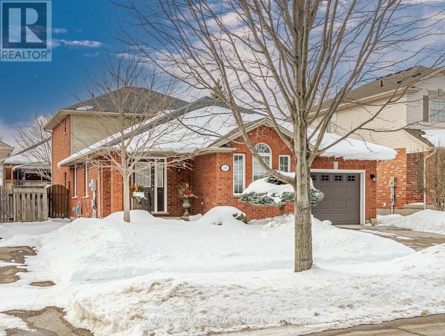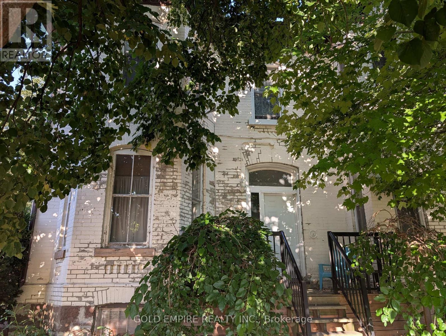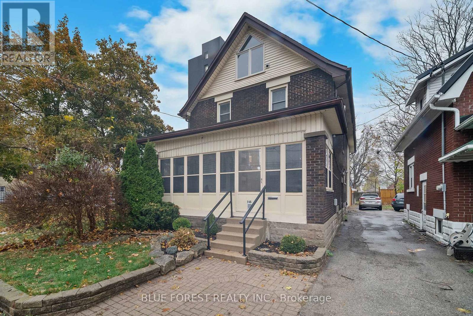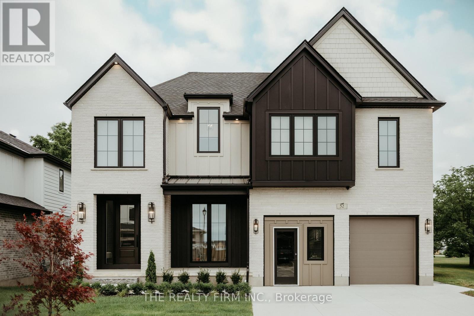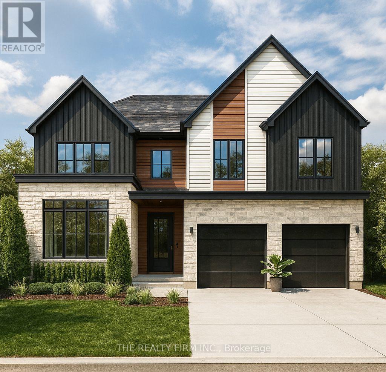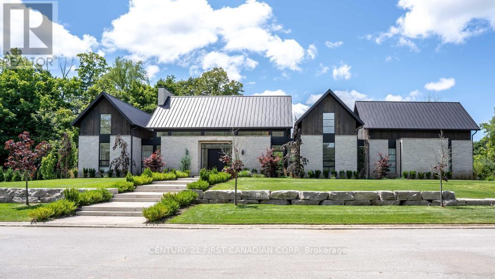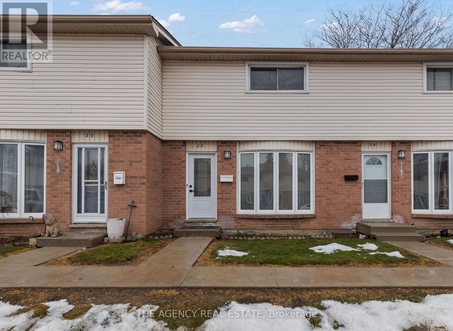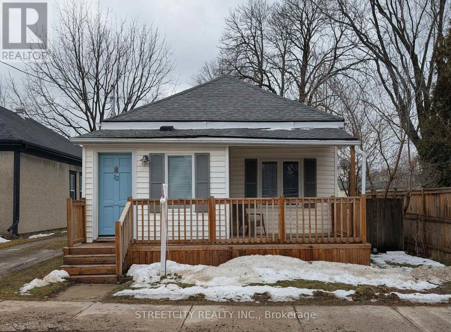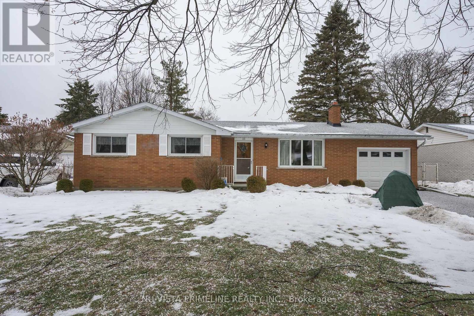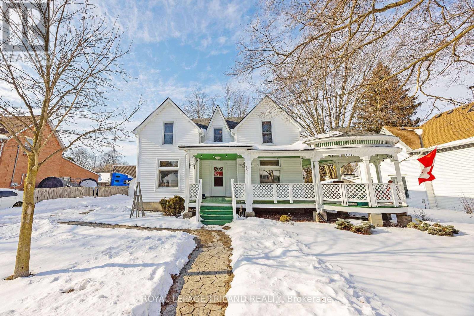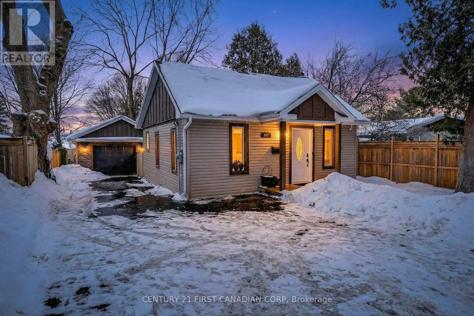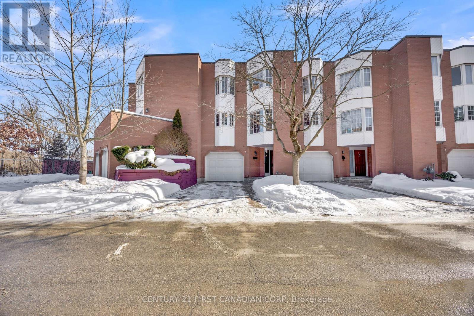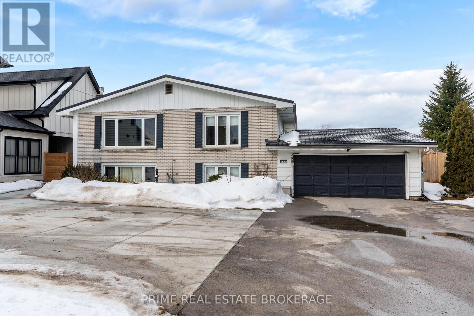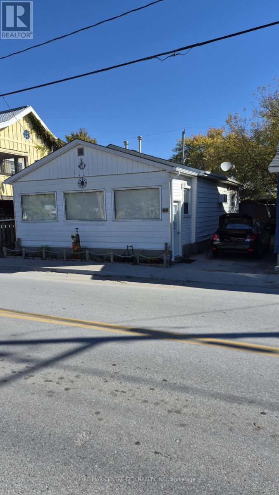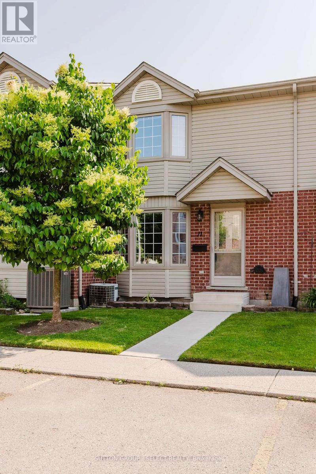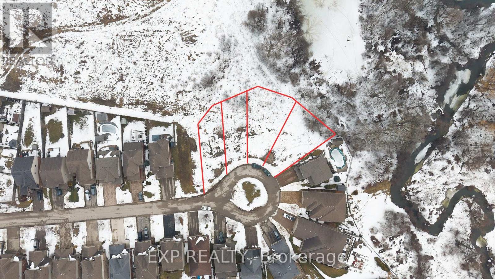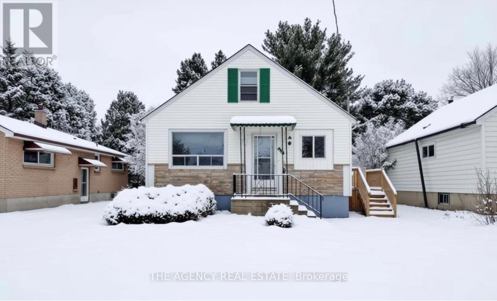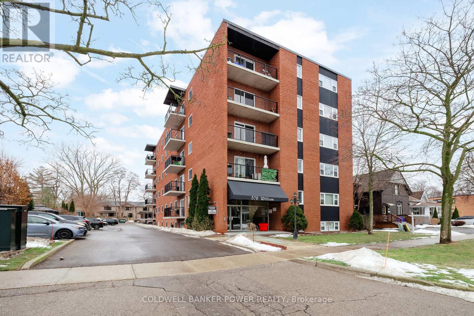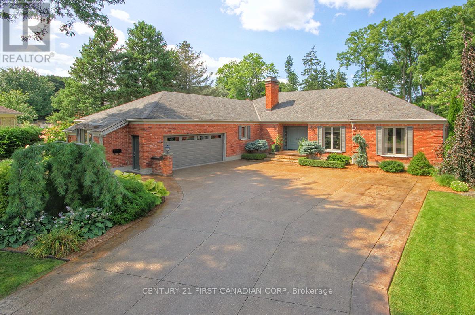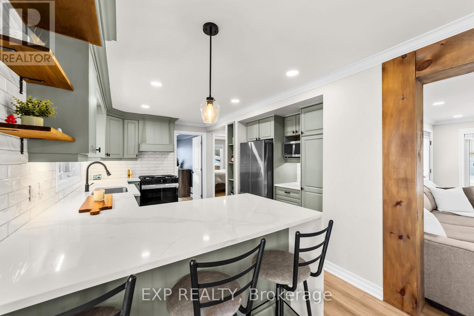21 - 95 Capulet Lane
London North, Ontario
Move-In Ready Gem in West End's Quiet, Well-Maintained Complex! Don't miss this incredible opportunity to own a beautifully maintained one-floor unit in a small, peaceful west-end complex. This bright and inviting home offers 2+1 bedrooms, 3 bathrooms, and a double car garage with inside entry perfect for comfortable, convenient living. Main Features: Open-concept kitchen with breakfast bar overlooking a spacious great room and dining area, extra cupboards have been added for more convenience. Soaring cathedral ceilings and patio doors leading to a private deck, ideal for relaxing or entertaining. Gleaming hardwood and ceramic flooring throughout the main level. Primary bedroom with walk-in closet and ensuite featuring a step-in shower, main floor laundry tucked behind double doors for added convenience Lower Level Highlights: Professionally finished basement with a large family room, third bedroom and a 3-piecebathroom. Ample storage space for all your needs. Prime Location Enjoy the ease of walking to Costco, Angelo's, RONA, and many other popular amenities. This home truly combines quality, comfort, and convenience. Pride of ownership shines throughout just move in and enjoy! Furnace, A/C are 3 years old. California shutters throughout the home. (id:53488)
RE/MAX Centre City Realty Inc.
14 William Street
Tillsonburg, Ontario
This beautifully designed 2-storey home, built in 2023, sits on a desirable corner lot and offers exceptional curb appeal and modern style. With over 3,000 sq. ft of finished living space, it features 5 spacious bedrooms and 4 bathrooms, including a peaceful primary suite with a private 3-piece ensuite. Two bedrooms are located on the main floor, while the finished basement provides flexible space ideal for a home theatre, gym, or playroom. A second separate basement entry from the garage would be perfect for a granny suite or rental income possibilities. The stylish kitchen is a standout, complete with granite countertops, a gas stove, fridge, microwave. Additional upgrades include a soft water system with reverse osmosis, tankless hot water heater, custom closet organizers, and a large 2-car garage with convenient basement access. The fully fenced backyard is perfect for entertaining, featuring a cement patio, wooden deck, and a 10x12 shed with hydro. Outdoor upgrades continue with a concrete driveway and walkways, a charming pergola, an upgraded wraparound porch with handrails, and professional landscaping that enhances the property's beauty year-round. Located in the heart of Tillsonburg, this home is just minutes from parks, schools, and shopping. With it's friendly atmosphere and relaxed pace of life, Tillsonburg offers the perfect setting for families, retirees, or anyone seeking the warmth of small-town living. (id:53488)
Exp Realty
8 Redhaven Lane
St. Thomas, Ontario
Welcome to 8 Redhaven Lane, St. Thomas! Nestled on a quiet cul-de-sac in the highly sought-after Harvest Run subdivision and Mitchell Hepburn school, this stunning 2-storey home offers the perfect blend of style, comfort, and modern luxury. Built in 2021 with exceptional attention to detail, this property showcases premium builder upgrades and elegant finishes, and plenty of storage throughout. Situated on a spacious corner lot, the curb appeal is undeniable with a concrete double driveway, attached double-car garage, and a charming front porch. The backyard provides ample space for outdoor enjoyment, featuring a covered patio, cozy fire pit area, and storage shed-a perfect setting for relaxing evenings or weekend entertaining. Step inside to an impressive foyer with soaring ceilings and a stunning maple staircase that immediately catches the eye. The main floor showcases an open-concept design with a spacious living room featuring a gas fireplace and large windows that fill the space with natural light. The dining area includes French doors leading to the covered patio, while the expansive kitchen boasts an 8.5-foot island, quartz countertops, floor-to-ceiling cabinetry, and a convenient breakfast bar. A 2-piece powder room and mud/laundry room with direct garage access complete the main level. Upstairs, the spacious primary suite offers a walk-in closet and a luxurious 5-piece ensuite with tiled shower and jetted tub. Two additional generous-sized bedrooms and a 4-piece main bath provide plenty of space for family or guests. The finished lower level extends the living space with a large rec room, perfect for a games area, home gym, or movie nights, along with a 3-piece bath and an additional bedroom or office. This impressive home is move-in ready and perfectly located close to parks, schools, shopping, and all amenities. A true gem in one of St. Thomas's most desirable neighbourhoods-don't miss your chance to make 8 Redhaven Lane your new home! (id:53488)
RE/MAX Centre City Realty Inc.
29 - 470 Second Street
London East, Ontario
Welcome to this spacious 4 bedroom, 3 bath end unit townhome offering comfort, convenience, and low-maintenance living. Enjoy the added privacy of an end unit along with the peace of mind that snow removal and lawn care are taken care of for you. The functional layout provides generous living space for families, professionals, or investors alike. Ideally located within walking distance to local amenities, shopping, transit, and Fanshawe College, this home delivers unbeatable convenience. A fantastic opportunity to own a well situated, move in ready property with carefree living. Recent upgrades include new siding and front doors on all units (2025). (id:53488)
Royal LePage Triland Realty
228 Chelton Road
London South, Ontario
Pride of ownership is evident throughout this custom-built, all-brick 4-bedroom home, offered for the first time by its original owner in the highly desirable Summerside neighbourhood. Ideally located near highly-ranked schools, excellent shopping and dining, City Wide Sports Park, and quick access to Victoria Hospital & Highway 401, this home blends space, comfort, and convenience. The main floor showcases a thoughtful and versatile layout, featuring a large bedroom/home office near the front entry, formal living and dining rooms with hardwood floors, and a spacious eat-in kitchen with quartz countertops and a gas stove. An impressive, oversized family room anchors the home, perfect for entertaining with newer hardwood flooring, a gas fireplace, and seamless access to the backyard and lower level. A refreshed 3-piece bath with granite vanity and convenient main-floor laundry complete this level. Upstairs, hardwood floors continue through three generous bedrooms and a full 4-piece bathroom. The lower level expands the living space with a large recreation room, kitchenette with gas stove, two oversized cold cellars, and ample storage. Outdoors, the fully fenced backyard is beautifully landscaped and designed for enjoyment, offering a covered pergola, renovated wood deck, storage shed, and open green space. Additional upgrades include a new roof (2022), upgraded concrete double driveway, California shutters, in-ground sprinkler system, and two gas BBQ lines-one in the backyard and one in the attached garage. (id:53488)
Coldwell Banker Power Realty
42 Wellington Street N
Woodstock, Ontario
**BEING SOLD UNDER POWER OF SALE, VTB AVAILABLE at only 3% interest**. 42 Wellington St N is an all-brick century semi-detached duplex. The property contains two units: Unit 1 is a main floor one-bedroom plus bonus room and one full bath, rented to a long-term tenant at $800/month inclusive. Unit 2 is an upper floor three-bedroom, 1.5-bath unit rented at $1,100/month inclusive. The unfinished basement includes shared laundry facilities for both units. The home features a stone foundation, equipped with forced-air heating, a 100-amp breaker panel, and a durable metal roof. While the property requires some exterior work and additional interior updates, it presents an excellent opportunity for an investor with a vision. With its blend of historic charm and practical updates, this duplex offers strong income potential! (id:53488)
Gold Empire Realty Inc.
246 Grey Street
London East, Ontario
Welcome to this 2800sqft+, beautifully updated 2.5-storey character home, offering the perfect blend of classic charm and modern convenience. Located on a massive lot in a high-demand rental market, this property offers flexibility whether you're seeking a stunning family residence, an income-generating investment, or the potential to create multiple rental units. Step inside and be greeted by timeless features such as high ceilings, detailed trim work, and rich hardwood flooring, all enhanced by contemporary upgrades. The spacious, light-filled kitchen is a showstopper with sleek cabinetry, premium countertops, and stainless steel appliances perfect for entertaining or everyday living. Multiple fireplaces throughout the home bring warmth and character to each space. The primary suite is a serene escape, featuring vaulted ceilings, a walk-in closet, and direct access to the fully renovated ensuite. Generously sized additional bedrooms offer space for guests, a home office, or a growing family. Outside, you'll find a brand new gate that adds both privacy and curb appeal, plus a hydro-equipped double-car garage, ideal for conversion into a secondary dwelling or as another hang out spot. The neighbourhood is on the rise, with numerous new developments and buildings underway, adding future value and vibrancy to the area. With zoning potential for multi-unit use and strong rental demand, this is a rare opportunity to secure a versatile property in an up-and-coming location. Live in, rent out, or reimagine the space the possibilities are endless. Schedule your private tour today! (id:53488)
Blue Forest Realty Inc.
52 Royal Crescent
Southwold, Ontario
Halcyon Homes proudly presents- The Geneva. Crafted with intention and no detail overlooked, the White Oak Dream House lives up to its name with 4000 sq ft of stunning design to call home. Main floor office features floor + ceiling venetian plaster design, cast in natural light. The kitchen of your dreams offers all white oak cabinets with custom built-ins, granite countertops, butlers pantry and high end built in appliances. Great room overlooks premium lot with large bank of windows, highlighted by white oak built-ins and natural gas fireplace. Second floor is home to dreamy primary bedroom with walk through closet which includes custom built-ins, to enter a resort like 5pc ensuite. Three more bedrooms, 2 bathrooms, laundry room and flex-loft space complete the floor. Don't miss any of your favourite podcast or song with sono speakers wired throughout, as you move floor to floor. Fully finished basement proudly showcases an impressive 96 liner inch fireplace, accented with a microcement finish, the same detail can be found on the wet bar (complete with bar fridge and panel ready dishwasher). Guests (or inlaws) will enjoy the perks of a fifth bedroom below, with full bathroom. Outdoors you will find more space to entertain with two 300 square foot patio spaces (one composite, one concrete). This is a true pleasure to view and is even more impressive in person! For full list of upgrades, or to book a private viewing, call today! (id:53488)
The Realty Firm Inc.
Lot 52 Royal Crescent
Southwold, Ontario
*UNDER CONSTRUCTION* Halcyon Homes Proudly Presents- 'BOWEN'- Opportunity to Build new with quality and affordability hand in hand. This beautiful model offers just over 2000 square feet of finished space with an open concept design and quality finishes. Space to work and grow in mind with 4 bedrooms, 2.5 baths + main floor office space. Bring your dream to life without sacrifice to quality. Added opportunity down the road to complete the basement to suit your needs and add to your square footage! Visit us at our Model Home Sales Centre; 52 Royal Cres. (id:53488)
The Realty Firm Inc.
3819 Deer Trail
London South, Ontario
A Masterpiece of Scandinavian Design and Modern Luxury. Discover 3819 Deer Trail, a one-of-a-kind luxury residence nestled in the heart of Lambeth's exclusive Deer Trail enclave. Set on a private cul-de-sac and surrounded by nature, this home offers a rare blend of peaceful seclusion and sophisticated urban living. Inspired by contemporary Scandinavian architecture, the home radiates warmth and minimal elegance. Its striking stone exterior is both timeless and modern, creating a bold first impression. Inside, you'll find over 8,500 square feet of thoughtfully designed space, where every detail reflects quality craftsmanship and intentional design. This 5-bedroom, 5 1/2 -bathroom home is designed for elevated everyday living. The main level features 26-foot vaulted ceilings, flooding the space with natural light and creating a stunning sense of openness. The chef's kitchen is equipped with premium appliances, custom cabinetry, and an oversized island, flowing into an outdoor living area perfect for entertaining or unwinding in private. The lower level is a true extension of the home's luxurious feel, offering a home theatre, a stylish bar, second kitchen, home gym, sauna, guest suite, and a large great room -ideal for hosting or relaxing. For car enthusiasts or large households, the home includes a 5-car garage and parking for up to 16 additional vehicles. 3819Deer Trail is more than a home - it's a retreat. A place where modern elegance, Scandinavian simplicity, and natural tranquility come together to offer an unparalleled living experience in London, Ontario. Located minutes from schools, trails, shopping, and Hwy 401 access. A rare offering in one of London's most sought-after neighbourhoods. (id:53488)
Century 21 First Canadian Corp
22 - 700 Exeter Road
London South, Ontario
Stop scrolling. opportunities like this are rare and move fast! Welcome to 700 Exeter Rd #22, a stunning 3-bedroom, 1.5-bathroom townhome that has been meticulously transformed with high-end designer finishes. If you are looking for a property that feels like a brand-new build with zero work required, your search ends here. Step inside to a bright, open-concept main floor featuring gorgeous wide-plank flooring and sophisticated custom slat-wall accents. The living area is anchored by a dramatic marble-textured feature wall, providing a high-end boutique feel perfect for entertaining guests. The heartbeat of this home is the all-white gourmet kitchen, a chef's dream boasting brand-new stainless steel appliances, sleek dark stone countertops, and custom wood-accents to tie it all together. The breakfast bar with designer pendant lighting creates the perfect transition into the living space. Upstairs, you'll find three spacious, sun-drenched bedrooms and a spa-inspired bathroom finished with matte black hardware and a custom arched mirror. For those needing extra room, the fully finished basement offers the ultimate versatile retreat for a home media room, private gym, or executive office. From the energy-efficient pot lights to the premium millwork throughout, every square inch has been optimized for a modern lifestyle. Renovations of this caliber at this price point are a rare find in today's market, and with everything brand new and ready for immediate possession, this unit is expected to attract significant interest immediately. Don't wait and miss your chance to own the finest unit in the complex. Schedule your private showing today before the "SOLD" sign goes up! (id:53488)
The Agency Real Estate
12 Cavendish Crescent
London North, Ontario
Nestled in central West London and just a short stroll from downtown, this well-maintained bungalow offers 3 bedrooms and a spacious bathroom, perfect for first-time buyers, growing families, or those looking to downsize. Step inside to discover 9-ft ceilings throughout, and luxury vinyl plank flooring underfoot. The oversized primary bedroom and generously sized bathroom elevate everyday living, while main-floor laundry adds seamless convenience. Freshly painted with updated doors and trim, this home is move-in ready. Start your mornings on the covered front porch, then head out to the oversized lot (144 33feet), featuring a generous backyard complete with a cement pad ready for your hot tub dreams. A shared driveway provides access to the rear yard with parking for up to 5 vehicles. Accessible from outside, the 6-ft-tall crawl space houses the upgraded furnace and on-demand hot water system. At the end of the street, you'll find trail access along the Thames River through CavendishPark. Just across the street are Labatt Memorial Park and Harris Park, and you're also within walking distance of downtown and Canada Life Place-home to major sporting events and concerts. A detached home in central West London under $400K won't last long-come see it for yourself!**This single level home does not have a basement. A small utility cellar houses furnace and hot water heater. Mutual Driveway ** (id:53488)
Streetcity Realty Inc.
23 Roland Lane
London North, Ontario
Welcome to 23 ROLAND CRES ,this beautiful home on a quiet Crescent in one of the nicest neighborhoods . 1 Storey Bungalow, 3 bed room ,1 car garage on a large 65ft by 100ft west facing lot-sun all day and night. The Home has been owned by the same people for long and is very well kept. Approximately 1100 sq ft main floor and upper plus 270 sq ft finished in the basement .Open the front door and you will see the foyer , to the right is large living room with large bay window and gas fireplace, straight ahead is the updated kitchen open to dining area with patio doors and overlooking a stunning large yard with deck with awning and shed .The Bath room is also on main floor ,It has washer and dryer installed there for the people who don't want to go to basement . 3 good size bed rooms and lots of hard wood floors .The basement has a finished rec room and 2 piece bath . Loads of storage .Most windows and some doors have been updated over the years . A/C and Furnace replaced in 2026 (a/c will be installed before close-in garage ) Large driveway will hold lots of cars. Kids can walk to Stoneybrook public school or Kateri Catholic public school, walk to Lucas High School. 3.5 k to UWO ,Ride your bike to work This home is surrounded by the best nature walking trails .This is a great family home ,please take a look . You can find it on YOUTUBE as well . (id:53488)
Nu-Vista Primeline Realty Inc.
Nu-Vista Premiere Realty Inc.
197 Main Street
West Elgin, Ontario
Welcome to a truly exceptional home in the heart of West Lorne - a timeless classic updated for modern living. This stunning 3-bedroom, 2-bathroom residence has been meticulously maintained and the exterior completely redone with shingles, siding, and windows replaced in 2024. The striking wrap around porch is the heart of this home, the perfect setting for morning coffees, evening gatherings, and relaxing summer nights. The main floor features a bright kitchen with generous counter space and a walk-in pantry, main floor laundry / mudroom, a refreshed 4-piece bathroom, spacious dining and living rooms, and a private office overlooking the porch. Upstairs the large master bedroom features his and hers closets and a spa-like 4-piece ensuite. The lot includes mature trees, a large, private, fully fenced backyard perfect for children or pets, and a deep driveway with 240v charging for an electric car. Extremely energy efficient for a home of this vintage, upgrades include a new heat pump (2023), attic insulation (2024),house wrap (2024), basement and crawlspace insulation (2024), and exterior rigid foam insulation (2024).Situated on Main Street, you're within walking distance to groceries, schools, walking trails, restaurants, and parks, while still enjoying the peace, security, and charm of small-town living. Minutes away from Lake Erie and world-class fishing at Port Glasgow Marina, with convenient access to Highway 401. This is more than a home - it's a statement property. A rare opportunity to own a fully restored and professionally renovated residence with too many upgrades to list. Book your private showing today - homes of this caliber don't come along often. (id:53488)
Royal LePage Triland Realty
557 Boler Road
London South, Ontario
Welcome to 557 Boler Road - a beautifully fully renovated open-concept bungalow that perfectly blends style, comfort, and practicality. Whether you're a first-time home buyer eager to step into ownership, a retiree looking to downsize without compromise, or someone searching for a low-maintenance condo alternative, this home offers the ideal solution. With its cozy charm and thoughtful updates, it truly feels like a cottage in the city. Inside, you'll find two inviting bedrooms, a stunning 4-piece bathroom, and a bright living room with eat-in dining space designed for both everyday living and easy entertaining. You'll appreciate the carefully selected details throughout, including a wood-accented electric fireplace, modern pot lights, and elegant crown moldings that elevate the home's character. Main floor laundry adds an extra layer of convenience, while the basement provides excellent storage for seasonal items and more. Whether you're a car enthusiast, hobbyist, or work-from-home professional, the oversized heated detached garage offers incredible versatility - keep your vehicle sheltered from the elements or create the ultimate flex space tailored to your lifestyle. Imagine your own man den or she den, a private office, or even a golf simulator for year-round enjoyment. Step outside to a fully fenced backyard framed by mature trees, offering exceptional shade and privacy. The spacious deck and inviting hot tub create the perfect backdrop for relaxing after a long day, entertaining guests, or enjoying BBQ season all summer long. Located in the heart of Byron - one of London's most sought-after neighbourhoods - you'll enjoy close proximity to beautiful Springbank Park, Boler Mountain, fantastic restaurants, great schools, and convenient access to the 401 and 402. This is more than a home; it's a lifestyle opportunity you don't want to miss. (id:53488)
Century 21 First Canadian Corp
3 - 703 Windermere Road
London North, Ontario
Affordable Bright North London Townhome Backing onto Dream Greenspace. Large 5-Level Back Split, 3 Bedroom, 4 Bathroom (2 Full / 2 Guest) with Oversized Single Car Garage. Lower Level Provides Bright Patio Doors with Excellent Forest Views and Bonus Murphy Bed for Additional Guest Room Space. Lower Level also Includes Guest Bathroom and a Laundry / Utility Room. Ground Level has a Large Foyer, Inside Access to the Garage and a Convenient Coat Closet. Main Level has a Bright Large Family Room with Gas Fireplace, Cathedral Ceilings, Motorized/Remote Custom Blinds, Custom Cabinetry and Large Patio Doors that Lead to an Ample Forest View BBQ Deck, with BONUS Natural Gas BBq Hook-up. Next Level Up has a Guest Bathroom, a Dining Area that overlooks the Family Room, and a Large Renovated Eat-In Kitchen Complete with Quartz Countertops and Stainless Steel Appliances. Upper Floor Contains 3 Bedrooms with a Large Master Backing onto the Forest. Master Bedroom Includes Walk-In Closet and Renovated Ensuite Bathroom. The Upper Level also contains an Addition 4-piece Bathroom. Excellent School, and Walking Distance to an Off-Leash Dog Park. Great Access to UWO, and Masonville Shopping & Restaurants. Large Home that Will Meet All Your Needs. (id:53488)
Century 21 First Canadian Corp
296 Huron Street W
South Huron, Ontario
Welcome to this beautifully updated duplex in one of Exeter's most desirable neighbourhoods. With a durable metal roof, ample parking, and bright, spacious units throughout, this property offers both comfort and long-term value in a growing community. The upper unit features 3 generous bedrooms filled with natural light, while the lower unit offers a bright 2-bedroom suite with a warm, inviting feel. Thoughtful updates throughout create spaces that are easy to maintain and attractive to today's tenants or owner-occupants alike. Whether you're adding a solid performer to your investment portfolio or looking for a creative way to enter the market by living in one unit and generating income from the other, this is a standout opportunity in a highly sought-after Exeter location. Exeter continues to gain attention as one of Huron County's most desirable places to live and invest, thanks to its strong local economy, full-service hospital, excellent schools, and vibrant downtown. With its convenient access to London and the Lake Huron shoreline, the town attracts a steady mix of families, professionals, and retirees, supporting a healthy rental market and long-term property values. (id:53488)
Prime Real Estate Brokerage
143 William Street
Central Elgin, Ontario
Great investment property. Main beach and lake is only steps from front door. This completely updated home is almost on the beach. Great rental potential. This is a year round home or rental property. There is sleeping area for 6 people. Features open concept kitchen, great room (natural gas fireplace). Ideal time to purchase this money maker. (id:53488)
RE/MAX Centre City Realty Inc.
11 - 151 Martinet Avenue
London East, Ontario
Welcome to this charming low maintenance townhouse condo, perfectly nestled in a quiet neighborhood. Step inside to a bright and spacious living room, featuring a large bay window that fills the space with natural light. Enjoy meals at the cozy dinette off the kitchen that opens up to a patio leading to a private deck to complete the main level. Upstairs, you'll find a generous front primary bedroom along with two additional bedrooms perfect for a growing family or guests. The main bathroom offers plenty of counter space and storage to keep everything organized. Head down to the basement and discover even more living space! A rec room, and dedicated laundry area offer bonus functionality that adapts to your needs movie nights, hobbies, or work-from home potential. Come see it for yourself your next chapter starts here. (id:53488)
Sutton Group - Select Realty
1604 Vandusen Court
London North, Ontario
Prime pond-backing premium building lots on a desirable Stoney Creek dead end Cul de Sac! TO BE BUILT by Magnus Homes, offering a variety of thoughtfully designed floor plans ranging from 3-bedroom models (1,800 sq ft) to 4-bedroom homes (up to 2,400 sq ft) or custom designs allowing you to build your forever home in an exceptional setting.The featured IRIS Model offers a functional 2-storey layout with 4 bedrooms, each with ensuite privileges, convenient second-floor laundry, and a separate side/garage entrance with private staircase to the basement-ideal for potential IN-LAW setup. The bright open-concept main floor includes a spacious great room, island kitchen, and dining area with oversized windows and patio doors overlooking the backyard and ponds. Four premium lots are available. Build new in one of Stoney Creek's most sought-after locations with pond views and quality craftsmanship by Magnus Homes. *Pictures are from various different model homes (id:53488)
Exp Realty
Team Glasser Real Estate Brokerage Inc.
489 Salisbury Street
London East, Ontario
Live Upstairs, Rent Downstairs! Turnkey East London Home w/ Fully Finished Granny Suite &Income Potential. Discover comfort and cash flow at 489 Salisbury Street! This updated 3+1 bed,2 bath home features a bright self-contained lower suite with a private entrance perfect for family, guests, or rental income. Enjoy a spacious main floor with a modern kitchen and two bedrooms, a versatile loft upstairs, and a stylish lower suite with kitchenette and full bath. Outside offers a private backyard, patio, shed, and ample parking. Located on a quiet ,tree-lined street near downtown, Fanshawe College, parks, and transit. Ideal for first-time buyers or investors move in or rent out right away! Lower level bathroom will be finished upon a completion date. Appliances to be installed for closing. (id:53488)
The Agency Real Estate
403 - 570 William Street
London East, Ontario
Welcome to 570 William Street! A charming two bedroom unit located in the heart of Woodfield; walking distance to coffee shops, Victoria Park, and downtown. This home features hardwood floors, crown moulding, a newer kitchen with updated stainless steel appliances, and in-suite laundry. Enjoy your morning coffee on the private, south facing balcony! Located in a well maintained and updated building, with reasonable condo fees! (id:53488)
Coldwell Banker Power Realty
811 Clearview Crescent
London North, Ontario
Welcome to 811 Clearview Cres One of London's Most Desired Cobblestone Crescents, Walking Distance to the Thames Valley Golf Course and Springbank Park. 811 Clearview Located in the Exclusive Thames Valley Estates Community, Offers Great Access to the Entire City. Located on a Private 104 x 190 Lot, this Executive Ranch provides over 4,000 sq ft of Living Space and a Professionally Designed Interior & Exterior. The Bright, Spacious Main Floor features 4 Bedrooms (3+1), 3+1 Bathrooms, Main Floor Laundry, and a Chef's Kitchen with Great Access to the Outdoor Covered Deck. The Lower Level Provides an Additional Kitchen, Recreation Room, Gym, Additional Bedroom, Bathroom, and Office Space with Plenty of Storage. The Entire 104 x 190 Lot has Been Professionally Designed with Privacy in Mind. Your Personal Resort is sure to impress. Pool with Water Slide, Hot Tub (with Power Cover), Outdoor Kitchen, Practice Golf Facility, Pond with Waterfall and Landscaping that Forces You to Relax and Decompress! Leaf Guard has also Been Installed to Add Additional Protection. Unfortunately, Words Can Not Effectively Capture the Beauty of this Home and the Level of Care, so I would Encourage You to Book Your Showing Today. (id:53488)
Century 21 First Canadian Corp
5051 Wellington Road S
London South, Ontario
This charming 2-bedroom, 1-bath bungalow offers a beautifully updated living space on just under half an acre, ideally set between London and St. Thomas with quick access to the highway for added convenience. Originally redesigned in 2004 by Barry Wade Design Build-including updated windows, insulation, and electrical-the home has continued to receive thoughtful upgrades from 2020-2025, making it truly move-in ready.Step inside to an open layout that's perfect for everyday comfort and effortless entertaining. The kitchen was renovated in 2023 and is complemented by newer stainless steel appliances (2024). Additional recent updates include a new 50 year shingle roof (2023), modern flooring (2021-2022), a fully renovated bathroom (2023), upgraded lighting and pot lights (2021-2025), and new furnace and A/C (2021/2022). The well system received a major overhaul in 2021, complete with pump, tank, water softener, iron filter, UV light, and filtration. Fresh paint throughout (2018-2025) adds a clean, modern touch. Approx. $60,000-$70,000 in upgrades allow you to simply move in and enjoy. Outside, the fully fenced yard provides both comfort and recreational space, featuring a dedicated dog run with turf, pea gravel, and deck with gas hookup (2023), stamped concrete patio, fire pit area, a shed, and a detached garage with hydro-perfect for hobbies, storage, or a workshop. (id:53488)
Exp Realty
Contact Melanie & Shelby Pearce
Sales Representative for Royal Lepage Triland Realty, Brokerage
YOUR LONDON, ONTARIO REALTOR®

Melanie Pearce
Phone: 226-268-9880
You can rely on us to be a realtor who will advocate for you and strive to get you what you want. Reach out to us today- We're excited to hear from you!

Shelby Pearce
Phone: 519-639-0228
CALL . TEXT . EMAIL
Important Links
MELANIE PEARCE
Sales Representative for Royal Lepage Triland Realty, Brokerage
© 2023 Melanie Pearce- All rights reserved | Made with ❤️ by Jet Branding
