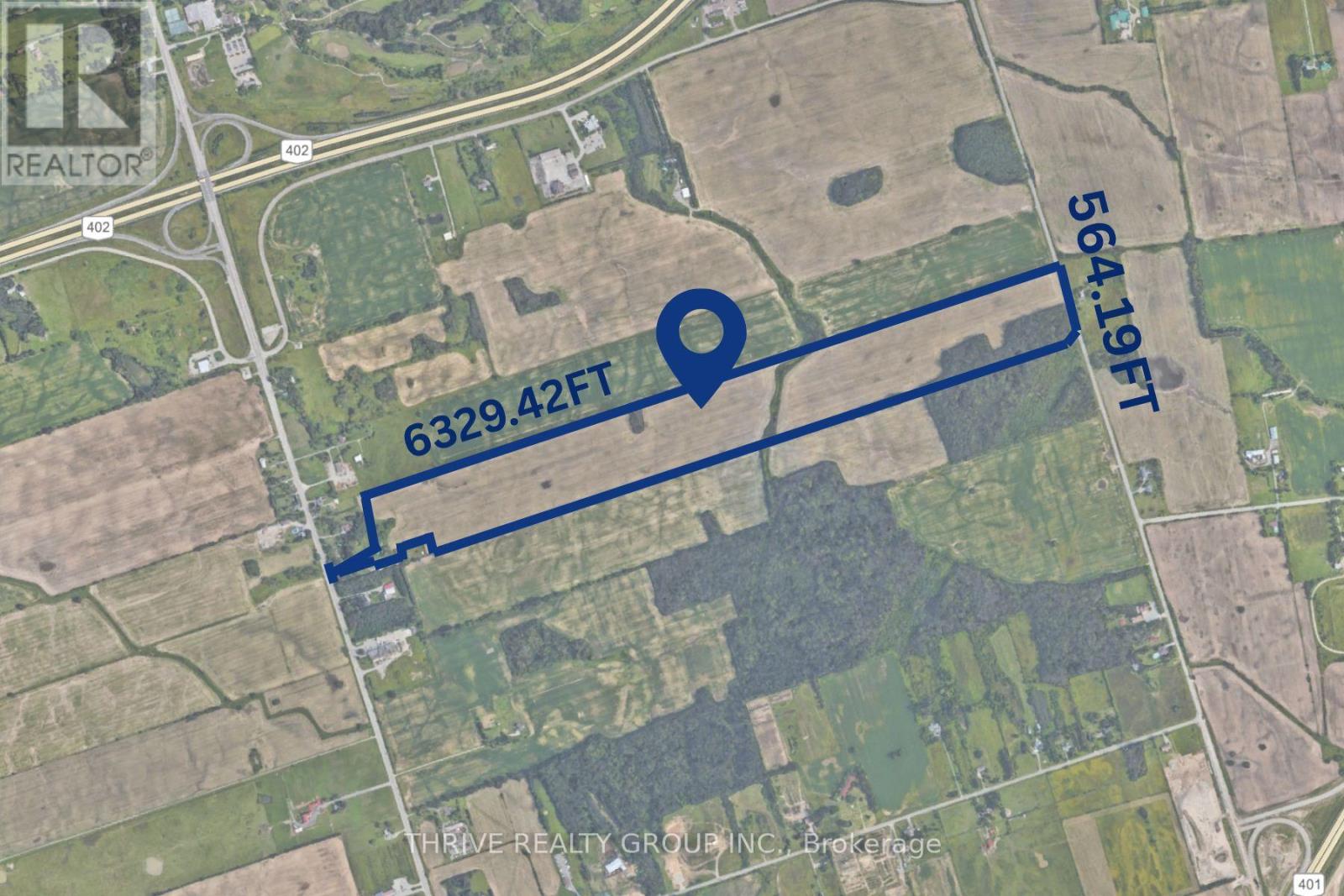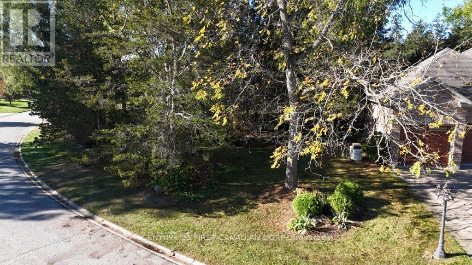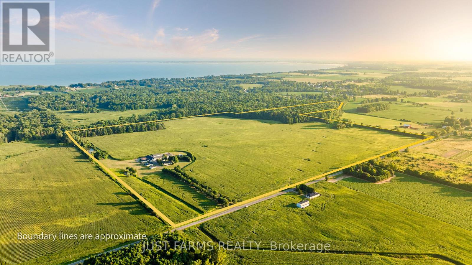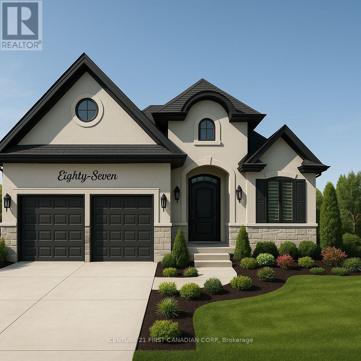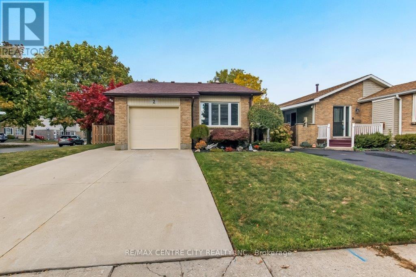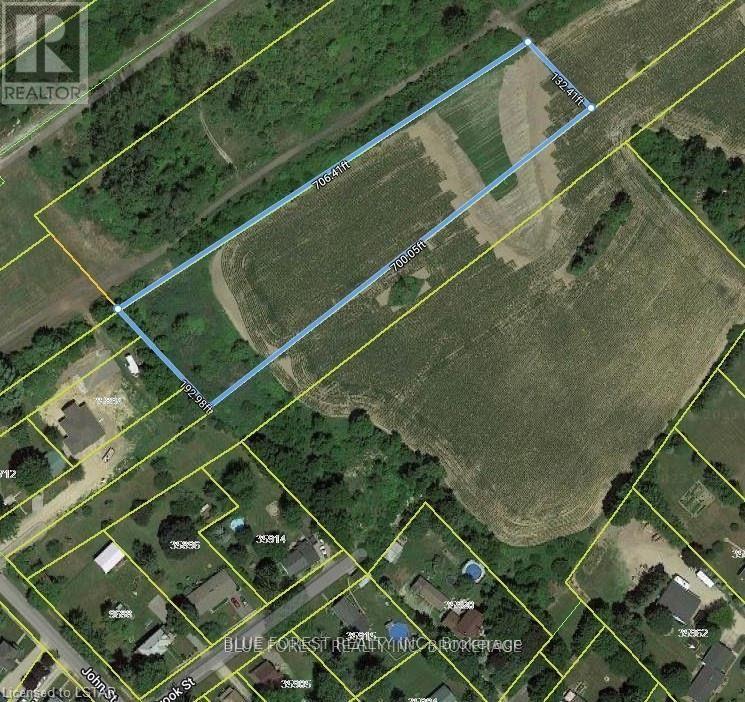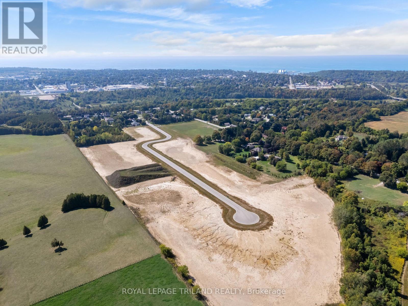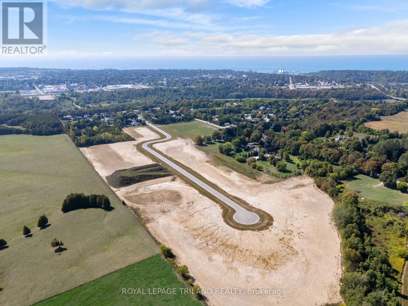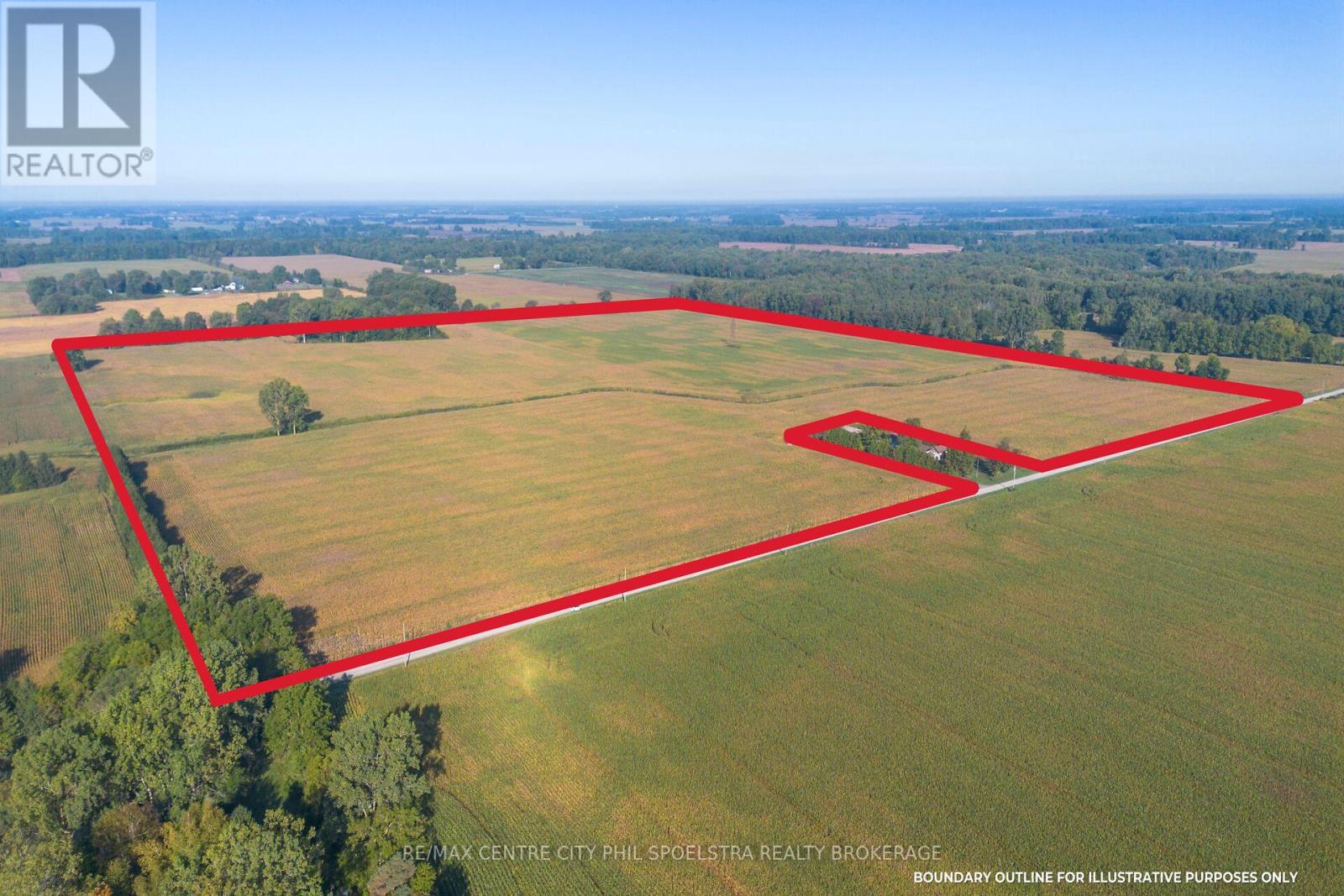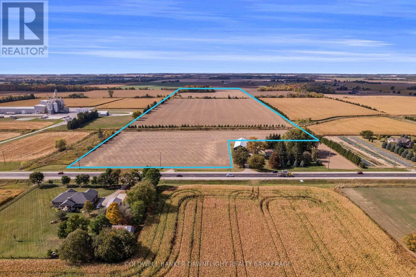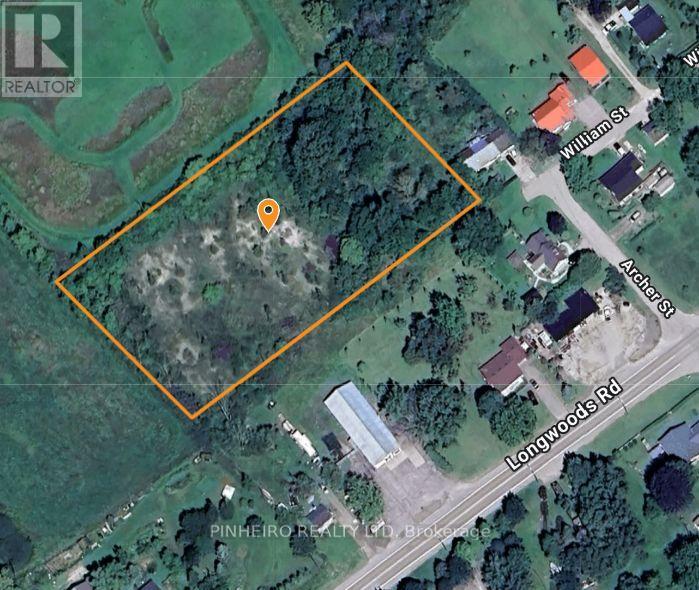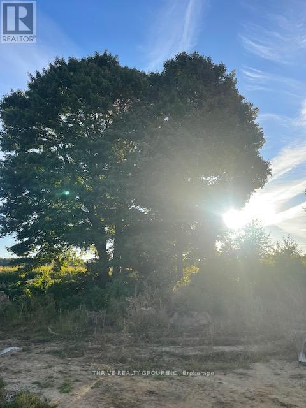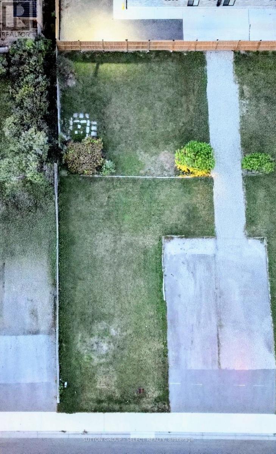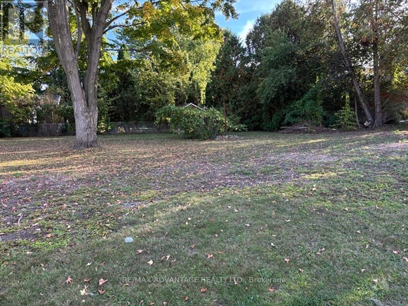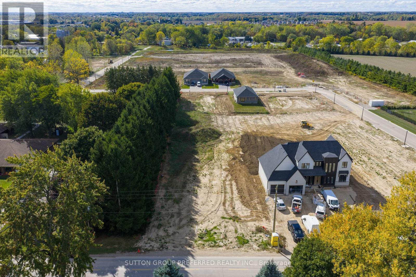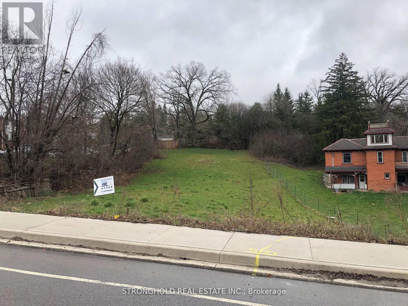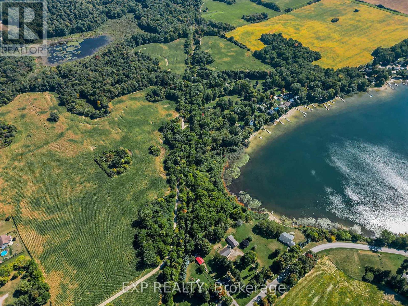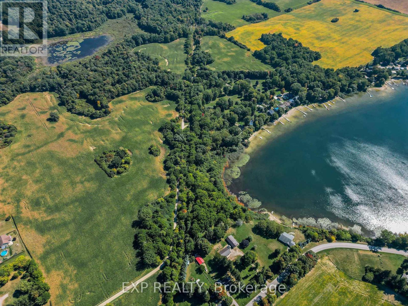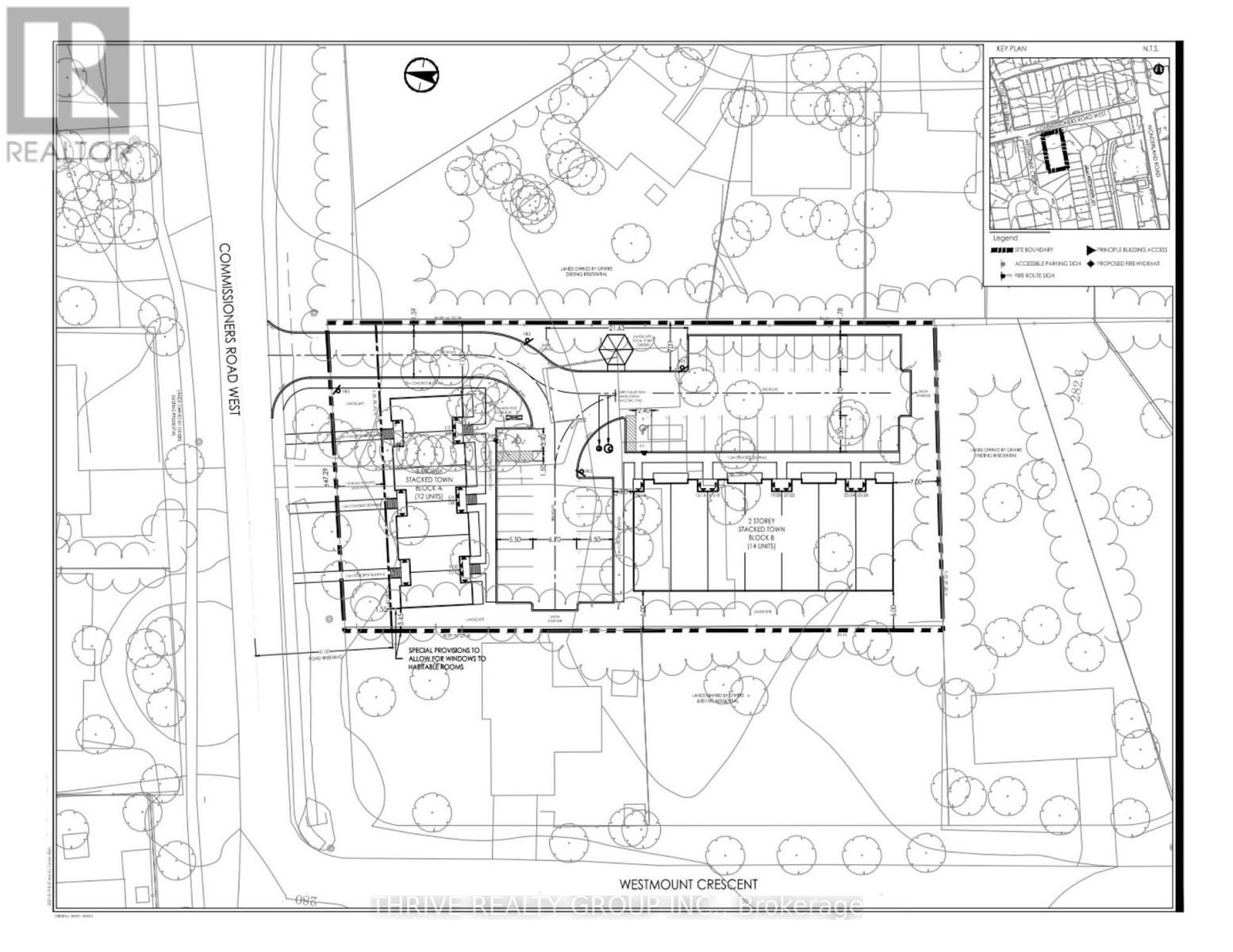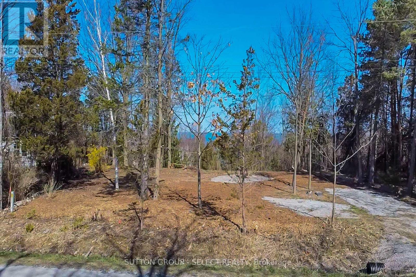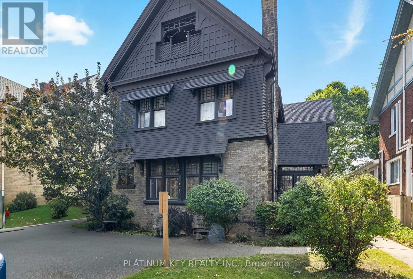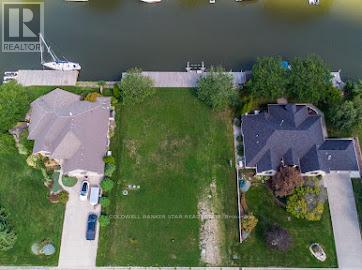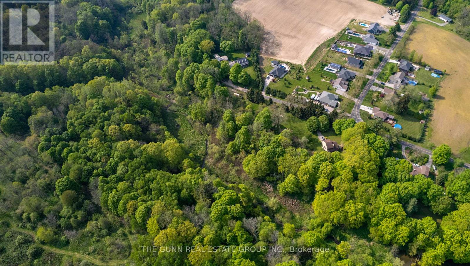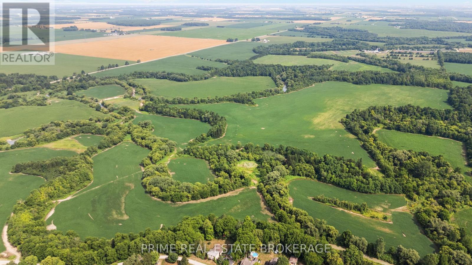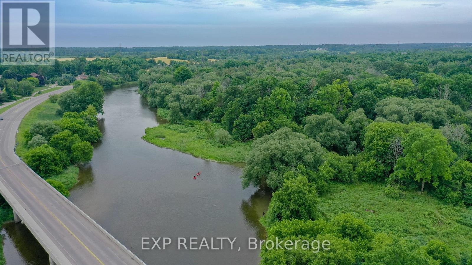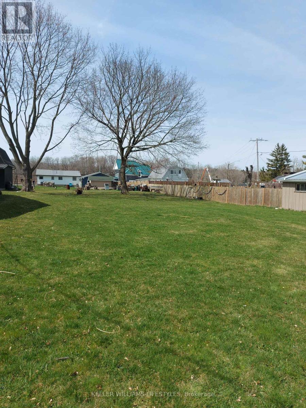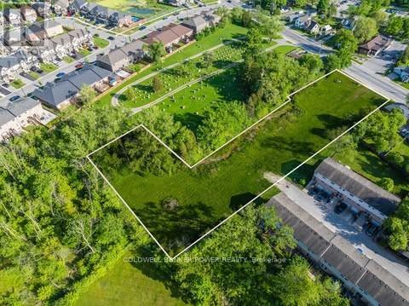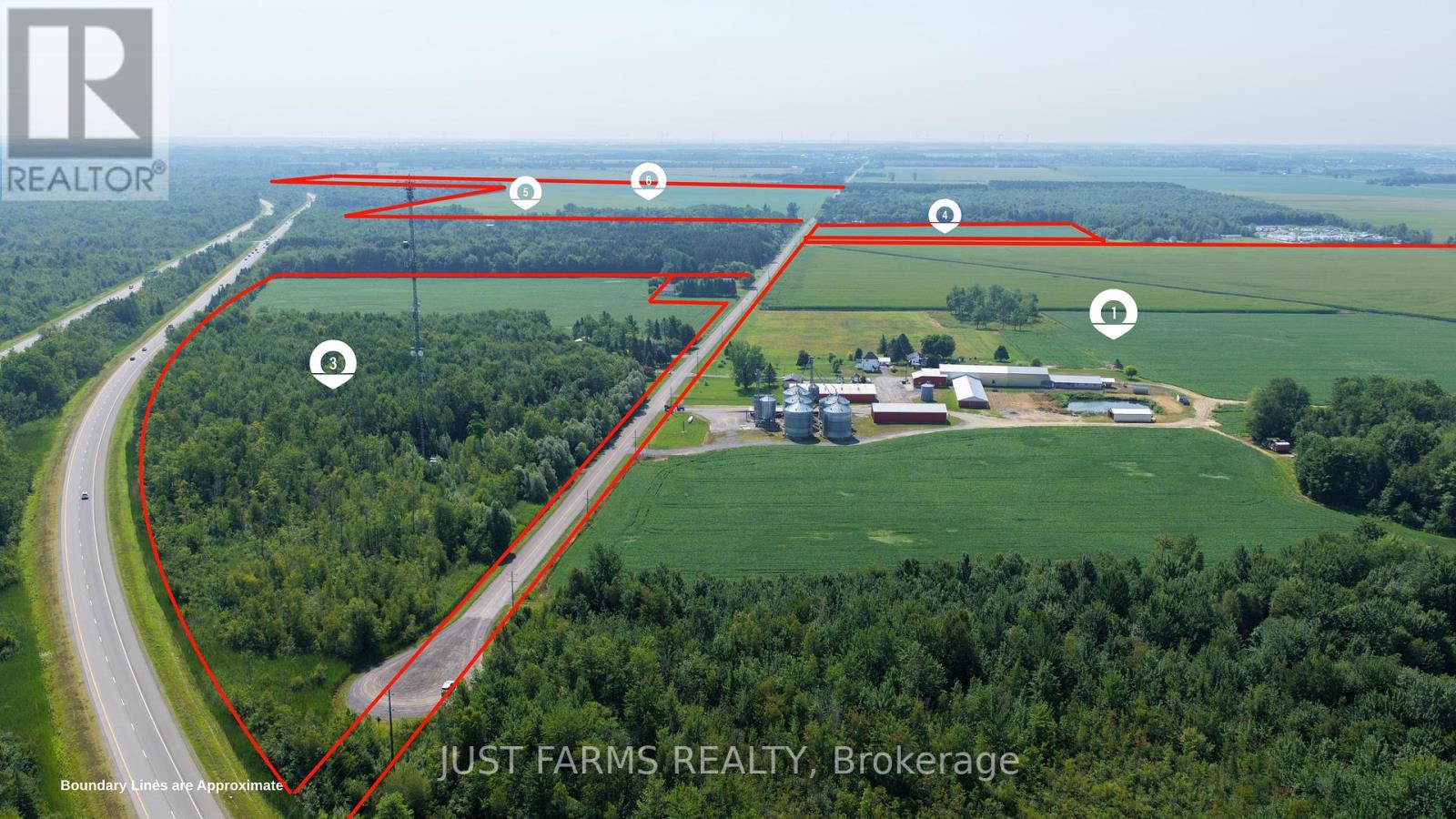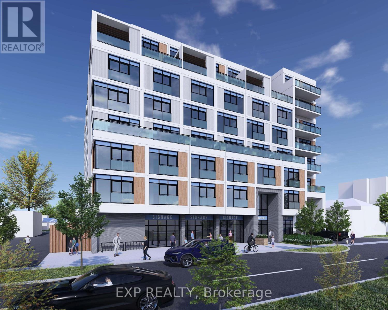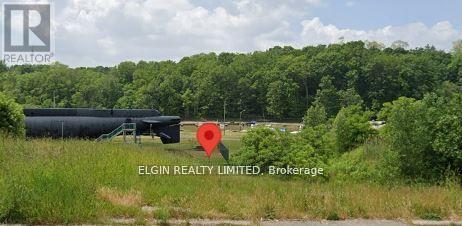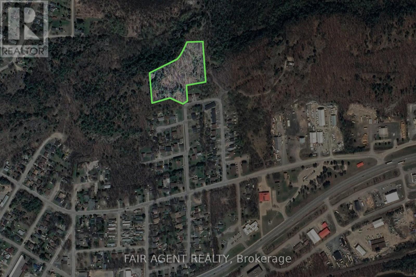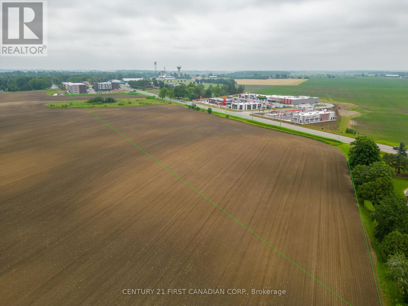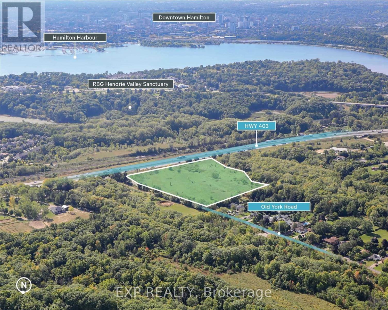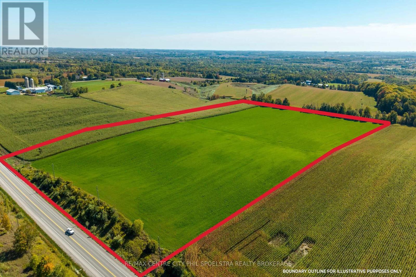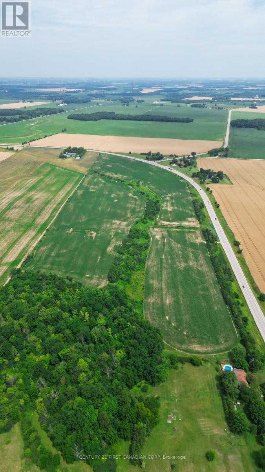5318 Colonel Talbot Road
London South, Ontario
Attention Investors and Developers - don't miss this rare chance to acquire approximately 97 acres of prime land with incredible future development potential. Situated just outside of Lambeth, 5318 Colonel Talbot Road offers quick access to Highway 402 and fronts both Colonel Talbot Road and Wonderland Road - two high-traffic roads, ideal for future growth. The house currently sits on the property, adding further flexibility for interim use or redevelopment. With its strategic location and size, this site is a golden opportunity to bring your vision to life and capitalize on London's expanding housing market. (id:53488)
Thrive Realty Group Inc.
10137 Merrywood Drive
Lambton Shores, Ontario
Welcome to Merrywood Meadows! This vacant lot is located in one of the most sought after neighborhoods in Grand Bend. Far enough away from the crowds of the strip...close enough to walk to the beach. This location is a hidden gem and on a dead-end street. Very few neighbors and almost zero traffic. Build your dream house and enjoy the magic of Ontario's West Coast. The sunsets are legendary. There is hydro,gas,and water hook ups available. The property will require a septic system. This is one of the BIGGEST lots in this already well established neighborhood. This property can be bought with the house next door MLS X12473337. Own both and keep this park like setting!! (id:53488)
Century 21 First Canadian Corp
228 Charlotteville 1 Road
Norfolk, Ontario
Welcome to an outstanding agricultural opportunity in the heart of Norfolk County. This exceptional 146 acre farm offers 105 workable acres combining fertile, systematically tiled land with extensive infrastructure, a modernized residence, reliable utilities, and irrigation pond. Known for producing consistent yields of 210 to 220 bushels per acre of corn and 60 bushels per acre of soybeans, the property is ideal for cash cropping, produce farming, or specialty agriculture. Approx. 30 acres of the farmland has never yet grown Ginseng. Located just minutes from Lake Erie, this farm enjoys the benefits of Norfolk County's unique microclimate, which supports an impressive range of crops. Proximity to agricultural service providers, processors, and transportation routes ensures both convenience and efficiency.This turnkey operation also includes a 3,000 sq/ft updated 4 bed, 2 bath home. Outbuildings include extensive ag/commercial buildings: 50' x100' processing barn with loading dock, 3 bulk kilns, 2 large coolers, hip roof barn, insulated workshop, certified 7 person bunkhouse, multiple sheds, coolers & storage. A 305' deep well produces 75 GPM for house, drip irrigation & produce washing. Underground hydro, 500 amp transformer, security systems in key buildings. Also included is a Greenhouse, play centre, solar-heated pool, landscaped with irrigation. Exceptional location in Norfolks ag belt ideal for cash cropping, produce, or specialty farming. A rare opportunity to own a fully equipped, high-output farm. Natural gas & fibre internet coming soon. Don't wait, this combination of fertile tiled land, abundant water supply, modernized residence, and extensive agricultural infrastructure is a standout investment! (id:53488)
Just Farms Realty
203 Foxborough Place
Thames Centre, Ontario
Welcome to this exceptional 2-bedroom bungalow, perfectly situated in a quiet, sought-after neighbourhood in the charming community of Thorndale. Designed for effortless living and elegant comfort, this home offers stunning curb appeal, premium finishes throughout, and the rare advantage of backing directly onto serene greenspace. Step through the front door into a sun-drenched, open-concept living space with large windows that flood the home with natural light. The heart of the home is the spacious living and dining area, which opens up to a private backyard retreat with no rear neighbours, a perfect place to relax, host gatherings, or enjoy peaceful morning coffee with nature as your backdrop. The luxurious primary suite offers a spacious walk-in closet and a spa-inspired 5-piece ensuite complete with a double vanity, soaker tub, and a separate glass-enclosed shower. Located just minutes from London, with easy access to parks, trails, and local amenities, this property offers the perfect balance of small-town charm and modern convenience. (id:53488)
Century 21 First Canadian Corp
2 Aldersbrook Crescent
London North, Ontario
1st time homebuyers and empty nesters, this property is one to get excited about. When you arrive you are welcomed by a double wide concrete driveway. As you enter through the gate and into the rear yard there is a covered stamped concrete patio and 2 Japanese maples as well as a shed and fully fenced yard. Inside the home you will discover a very well maintained bungalow with pride of ownership evident throughout. Foyer opens to living room with gas fireplace, followed by a centrally located dining room. Kitchen has had new cupboards installed and there is access to the rear from here. 3 bedrooms are all a good size. Lower level has a large rec-room, sitting area, bonus room and laundry room. Furnace and A/C (2017). There is a gas line hook-up for barbeque to exterior. This home will not disappoint! (id:53488)
RE/MAX Centre City Realty Inc.
Lot 16 Elizabeth Street
Southwold, Ontario
Located in the growing community of Shedden, this 2.5-acre property offers a prime opportunity for developers, home builders, or those looking to build their dream home. Southwould Township is actively promoting residential growth, driven by major industrial developments in nearby St. Thomas ie. Amazon and Battery Plant. Essential utilities, including water, hydro, and gas, are available, with sewer access expected within the next year (as per the Township). The land is currently zoned as Settlement Reserve, allowing for potential rezoning to suit development needs, such as residential use. Currently used for crops. Do not miss this excellent investment in a thriving area! (id:53488)
Blue Forest Realty Inc.
81326 (Lot 25) Westmount Line
Goderich, Ontario
SALTFORD ESTATES LOT 25. 1.3 ACRE BUILDING LOT. The Saltford/Goderich region is ripe with spectacular views, experiences and amenities to complement living in the Township. The picturesque lots, surrounded by mature trees and green space, will be appreciated and sought after by those seeking space and solitude. Embrace the opportunity to custom build a home for your family, or perhaps a residence to retire to, with the ability to eventually 'age in place'. Farm to table is the norm for this area. Markets boasting local produce, baked goods, dairy,grains and poultry/meats are plentiful. Lifestyle opportunities for athletic pursuits, hobbies and general health are found in abundance. The ability to visit local breweries, wineries and theatre is found within minutes or a maximum of 60 minutes away (Stratford). Breathe country air, enjoy spectacular sunsets, and experience Township charm while enjoying community amenities: Local Shopping, Restaurants, Breweries, Local and Farm raised products and produce, Markets, Boating, Kayaking, Fishing, Golf, Tennis/Pickle ball, Biking, Flying, YMCA, Cross Fit, Local Hospital, Big Box Shopping. Seek serenity, community; the lifestyle and pace you deserve. Visit www.saltfordestates.com for more details and other property options. (id:53488)
Royal LePage Triland Realty
K.j. Talbot Realty Incorporated
Coldwell Banker All Points-Festival City Realty
81289 (Lot 15) Fern Drive
Goderich, Ontario
SALTFORD ESTATES LOT 15. 1 ACRE BUILDING LOT. The Saltford/Goderich region is ripe with spectacular views, experiences and amenities to complement living in the Township. The picturesque lots,surrounded by mature trees and green space, will be appreciated and sought after by those seeking space and solitude. Embrace the opportunity to custom build a home for your family, or perhaps a residence to retire to, with the ability to eventually 'age in place'. Farm to table is the norm for this area. Markets boasting local produce, baked goods, dairy, grains and poultry/meats are plentiful. Lifestyle opportunities for athletic pursuits, hobbies and general health are found in abundance. The ability to visit local breweries,wineries and theatre is found within minutes or a maximum of 60 minutes away (Stratford). Breathe country air, enjoy spectacular sunsets, and experience Township charm while enjoying community amenities: Local shopping, Restaurants, Breweries, Local and Farm raised products and produce, Markets,Boating, Kayaking, Fishing, Golf, Tennis/Pickle ball, Biking, Flying, YMCA, Cross Fit, Local Hospital, Big Box Shopping. Seek serenity, community; the lifestyle and pace you deserve. Visit www.saltfordestates.com for more details and other property options. (id:53488)
Royal LePage Triland Realty
K.j. Talbot Realty Incorporated
Coldwell Banker All Points-Festival City Realty
29182 Zone 4 Road
Chatham-Kent, Ontario
This Farm property near Thamesville, ON is a 100 acre parcel with 95 acres of well drained Workable land with good outlets. The soil type is a Walsingham Sandy Loam that would be great for growing traditional cash crops such as Beans and Corn but also would be well suited to specialty vegetable crops like Tomatoes and Sweet corn, etc. The Current owners have taken exceptional care of the land here with full soil samples available for review. This is a prime early land farm which would be an excellent opportunity for farmers to expand their land base. The address on this listing takes you to a 2 acre property with a farmhouse that HAS BEEN severed off of this property. It is just the Land that is being purchased in the listing price. The property has no buildings, presenting a blank canvas for your agricultural plans. (id:53488)
RE/MAX Centre City Phil Spoelstra Realty Brokerage
RE/MAX Centre City Realty Inc.
69871 London Road
South Huron, Ontario
Excellent opportunity to acquire 50 acres of prime Perth clay loam soil with frontage along Highway 4, just south of Exeter. This highly productive farmland has been recently systematically tile drained, with tile maps available. The property includes approximately 5 acres of bushland located in the southwest corner, which has not been logged under current ownership.An ideal addition to an existing operation or a strong start for first-time buyers, this parcel represents some of the most desirable agricultural land in Southern Ontario. Please note, the buildings located on the northeast corner of the farm are to be severed from the property.Buyers must own a qualifying farm to be eligible for the surplus farm residence severance under the Municipality of South Huron guidelines. For full details on severance requirements, please contact the listing agent. Property taxes to be determined upon completion of the severance. (id:53488)
Coldwell Banker Dawnflight Realty Brokerage
Lot 17 Rp 34r2288 Part 1 William Street
Southwest Middlesex, Ontario
Looking to build your dream home in the country? This rare 2.3-acre vacant lot in the quiet community of Wardsville offers the perfect blend of space, privacy, and potential. With approximately 434 feet of frontage on William Street and zoning for future residential use (FR-H-2), this freehold property is a blank canvas ready for your vision. Whether you're planning a custom home, hobby farm, or simply looking to invest in land, this parcel offers endless possibilities for future developments. The lot is currently undeveloped, with no services connected, and features a peaceful rural setting just minutes from local amenities. Don't miss this opportunity to own a large piece of land in Southwest Middlesex, contact us today to learn more! (id:53488)
Pinheiro Realty Ltd
16 Charles Court
Bayham, Ontario
Beautiful residential lot on a quiet court in the heart of Port Burwell. Large pie shape lot is 82 ft wide in the back, 108 ft deep, and 26 wide in front. Prime location on the court with mature trees and backing onto farmland. This lakeside community is great for both young families or peaceful retirement. One of the last 2 lots on this great court which only has 13 properties. Walk a few minutes down Elizabeth Street and you've got a gorgeous sitting area that overlooks Lake Erie ... absolutely stunning!! Port Burwell has a beautiful public beach with volleyball nets and picnic tables, as well as a long and sandy Provincial Park Beach. Walk to the local restaurants and the Periscope Playhouse just down the road, for some fun entertainment. About 20 minutes to Aylmer and Tillsonburg, and 45 minutes to London. (id:53488)
Thrive Realty Group Inc.
616 Eden Avenue
London South, Ontario
Rare opportunity to own a 50ft wide(frontage) infill lot in this established south end neighbourhood to build your dream home. Sanitary sewer stubbed out to lot line, and Municipal water available at front of lot. Through the site plan approval process, the City permitted the sump pump to be drained onto the front lawn into the catch basin. Lot already has the curb cut and an existing asphalt driveway in place. Mere minutes to Victoria Hospital, Highway 401, and White Oaks Mall. On the Western University and Fanshawe College bus routes! (id:53488)
Sutton Group - Select Realty
001 Woodbine Street
London South, Ontario
This recently created lot rests in a mature, single-family neighbourhood in Byron (west London) and is walkable to everything you desire. This is a rare 6000 square foot lot with 70 feet of frontage that will support a host of home designs for you to choose from. (id:53488)
RE/MAX Advantage Realty Ltd.
21839 Fairview Road
Thames Centre, Ontario
Premium Oversized Lot in Elliott Estates Thorndale. This exceptional 81ft x 315ft lot offers a rare opportunity to enjoy the best of both worlds: the convenience of in-town living with the space and privacy typically found in the country. Located in the newly developed Elliott Estates in the growing community of Thorndale, this property is one of only three of its size in the subdivision. Whether you're dreaming of a sprawling bungalow or a spacious two-storey home, there is ample room here to bring your vision to life plus space for a detached workshop, pool, or a stunning backyard oasis. Thorndale is quickly becoming one of the most sought-after communities in the region, thanks to its small-town charm, family-friendly atmosphere, and quick access to London, Stratford, and Woodstock. No builder? Do not miss this chance to secure an oversized lot in a desirable, fast-growing neighbourhood. Price is plus HST. (id:53488)
Sutton Group Preferred Realty Inc.
21849 Fairview Road
Thames Centre, Ontario
Build Your Dream Home in Thorndale! Fully serviced premium lot with 81 ft frontage x 315 ft depth in a desirable subdivision. Services at lot line include natural gas, hydro, municipal water, and sewer. Must be sold to a Tarion-licensed builder and meet subdivision building requirements. Enjoy the charm of small-town living with easy access to all the amenities of London, just minutes away. A rare opportunity to create a custom home in a growing, family-friendly community! (id:53488)
Sutton Group Preferred Realty Inc.
26 Bridge Street W
Kitchener, Ontario
Rare opportunity to secure a large 66 ft. frontage building lot on Kitcheners sought-after east side. Zoned RES-2, this versatile property permits a single detached home, semi-detached, duplex, or converted dwellingperfect for builders, investors, or those looking to design their dream home. With services available at the street and a prime location close to schools, parks, shopping, and transit, this lot combines flexibility, convenience, and outstanding potential. Dont miss your chance to build in one of the citys most desirable neighbourhoods. (id:53488)
Stronghold Real Estate Inc.
Lot 25 Zorra Private
Zorra, Ontario
*This parcel is being offered in conjunction with PT LT 24-25 CON 13 EAST NISSOURI PT 1, 2 & 3, 41R6127 & PT 1, 2 & 3, 41R6149; S/T EXECUTION 09-0000503, IF ENFORCEABLE; ZORRA. Together, the two parcels total approx. 7.47 acres. Parcels are listed separately but available as a package. Refer to listing #X12427050 (id:53488)
Exp Realty
Lot 24-25 Zorra Private
Zorra, Ontario
Welcome to your slice of lakeside serenity. This stunning 6.8 acre parcel offers a rare opportunity to own a private piece of land overlooking tranquil Sunova Lake. Offering scenic views, with forested surroundings so you can enjoy complete privacy. This property benefits from long-standing private access and sits between two established residential zones. A smaller neighbouring parcel has already received approval for development, creating strong precedent in the area. Municipal water is available nearby. A septic system would be required; Township has invited a basic site layout for review, pending septic feasibility. Septic contingent on site assessment. While zoning is currently identified as Rural Residential, the Township has noted that a Record of Site Condition (RSC) may be required due to historical railway use.Buyers are strongly advised to complete their own due diligence with the Township to confirm zoning, development potential, services, and land use history. Buyer to confirm all development potential, services availability, and land use history directly with the Township and appropriate authorities.London is only 35 minutes away, and for GTA buyers looking for a peaceful retreat, it's a scenic 1 hour and 45 minute drive, just enough distance to feel like a getaway without being out of reach.*This parcel is being offered in conjunction with PT LT 25 CON 13 EAST NISSOURI PT 5 & 8, 41R6127; ZORRA. Together, the two parcels total approx. 7.47 acres. Parcels are listed separately but available as a package. (id:53488)
Exp Realty
584 Commissioners Road W
London South, Ontario
Prime Development Opportunity in Sought-After West London! Unlock the potential of this exceptional nearly 1-acre development site, perfectly positioned just steps from the vibrant intersection of Commissioners Rd West and Wonderland Road. This near shovel-ready property comes with an approved plan for a modern stacked townhome community, featuring 27 stylish units across two architecturally designed buildings. Whether you're a seasoned builder or a savvy investor, this is your chance to break ground in one of London's most desirable neighbourhoods. Surrounded by top-tier amenities, shopping, dining, and convenient transit options, this A+ location promises strong market appeal and future growth. Don't miss this rare opportunity to bring a visionary residential project to life in a high-demand area. (id:53488)
Thrive Realty Group Inc.
5 Huron View Avenue
Lambton Shores, Ontario
VACANT LOT WITH 85 FT. FRONTAGE AND PARTIAL LAKE VIEW. Build your dream home or cottage on this picturesque vacant lot in the quiet community of Gustin Grove - 5-minute drive to Forest and 20 minutes to Grand Bend. Also, there are 6 golf courses with a 15 minute drive. Enjoy serene views of Lake Huron or take a short stroll down to the sandy beach where you will experience some of the best sunsets on Ontario.Water, electricity and high speed internet are available at lot. A septic system is required. A 2023 survey and soil test have been done and are available. R6 zoning permits a single detached dwelling. (id:53488)
Sutton Group - Select Realty
603 Queens Avenue
London East, Ontario
Heres your chance to own a FULLY rented triplex just steps from downtown London. Each unit has its own dedicated parking space at the front and side of the property. Unit 1 is a 2 bedroom with a 4 piece Bathroom, Unit 2 is a 1 bedroom with a 4 piece & Unit 3 is a 1+1 Bedroom with a 2 piece Bathroom as well as a 4 piece Bathroom (id:53488)
Platinum Key Realty Inc.
Lot 135 Big Leaf Trail
London South, Ontario
Fabulous lots located in the highly sought after Lambeth Magnolia Fields Subdivision. These lots are ideally positioned just minutes from Highway 401 and 402, schools, shopping, gyms, golf courses and nature trails. Four (4) lots available to choose from. (id:53488)
Royal LePage Triland Realty
19120 Crest River Avenue
Lakeshore, Ontario
Build your dream home on this exceptional waterfront property in Lighthouse Cove! This rare offering features a prime building lot with everything already in place for the ultimate waterfront lifestyle. Hydro on site, installed septic system, a 20,000 lb boat lift, and a two-tier 100 ft dock, perfect for entertaining or quietly sitting watching the boat traffic! Enjoy boating, fishing, and stunning views right from your backyard. Live and play on the water! Located on a developed dead end street, lined with executive style homes. Just minutes by boat to the mouth of Lake St. Clair. 3 hours to Toronto, and only 50 minutes from the Detroit/Windsor border by car. (id:53488)
Coldwell Banker Star Real Estate
4385 Thomas Road
Southwold, Ontario
Unveiling this incredible property located mere minutes from the vibrant, bustling hub of Port Stanley. This unique listing is an inconceivable opportunity for those wishing to construct their WALK-OUT, dream country-style home on an impressive and untouched plot of land. Stretching over almost 3.46 acres, this pristine land is a rare find in such close proximity to essential amenities. Imagine the solitude of quiet country living combined with the convenience of city life - truly the best of both worlds. An unbelievable prospect, this lot has the potential for those aspirational visions of your future home to take on tangible dimensions. Nestled amidst the idyllic scenery of Port Stanley, this position could not be more perfect. This vacant land presents an unrivaled opportunity to build your bespoke residence from the ground up, in harmony with the existing beauty of its surroundings. the property is bordered on the south and west by Mill Creek. In this much-sought after location so close to Port Stanley, you will feel a world away amidst your very own peaceful sanctuary yet still have the luxury of convenience at your fingertips. Please contact the appointed agent for additional information about this exceptional offer. Don't let this once-in-a-lifetime opportunity slip through your fingers - stake your claim on this magnificent slice of Port Stanley and start realizing your ultimate dream home today. (id:53488)
The Gunn Real Estate Group Inc.
Lot 22 Cassidy Road
North Middlesex, Ontario
Incredible 276 Acre Farm on the Edge of Nairn - First Time Offered in Decades!Welcome to a rare opportunity to own a generational 276 acre farm that has been meticulously farmed and cared for by the same family for decades. Located just outside the charming community of Nairn, Ontario, this property offers approximately 190+- acres of PRIME workable land, known for producing high-yielding corn and soybean crops year after year. The land has benefited from consistent and responsible farming practices, including regular fertilizer applications to promote healthy soil and sustainable production. Whether you're looking to expand your current land base or invest in high-quality, income-generating farm land, this property checks all the boxes.In addition to the arable land, the farm features natural bushland with potential lumber value and the Nairn Creek gently winding through the property - adding both character and natural beauty to the landscape.This farm is an opportunity to secure productive land, rural tranquility, and the potential to build your dream home or continue a legacy of agricultural excellence. (id:53488)
Prime Real Estate Brokerage
1841 Oxford Street E
London East, Ontario
Located on the highly travelled arterial corridor of Oxford Street East in London, exposure for any business will not be a problem here. Just metres from London's main campus of Fanshawe College and just down the street from some of London's largest employers including General Dynamics, this may just be the place you'd want to develop a new retail or service commercial plaza. With 3.97 acres of developable land which is becoming increasingly difficult to find within the UGB, this location is highly desirable for commercial development. The RSC1, 4, 5, 7, Zoning allows many different uses including automotive sales and repairs. Start planning your commercial project. This is a great location for it. The property is being sold in "as is" condition with no warranties or representations made by the Seller. (id:53488)
Royal LePage Triland Realty
1751 Sawmill Road
Woolwich, Ontario
Escape to your private oasis on the Grand River in Conestogo! Accessible from the main road, this incredible recreational property offers endless outdoor adventures. Enjoy fishing, hunting, serene kayaking, and exhilarating ATV trails right at your doorstep. Embrace natures beauty and create unforgettable memories in this perfect retreat for outdoor enthusiasts. Don't miss this rare opportunity to own a slice of paradise! (id:53488)
Exp Realty
29 Erieus Street
Bayham, Ontario
Have you been looking for a great opportunity to build your dream home or cottage? Well, here it is! This large 65ft x 165ft lot on a tranquil tree lined street could be your new homestead. With Hydro, Water, sewer and Gas at the road. It's just a 5 minute walk to the beach, and great Port Burwell amenities. (id:53488)
Keller Williams Lifestyles
173 St. Catharines Street
West Lincoln, Ontario
Rare shovel-ready residential infill development opportunity in the heart of Smithville, Ontario, just steps from downtown and a wealth of amenities. Seller is willing to consider a vendor take-back mortgage of up to 50%. Fully approved with zoning, site plan approval, development agreement, and draft plan of condo approval in hand, this project is ready to go. Designed for 20 condominium townhouses or a purpose-built rental development with 2 units per townhouse (40 units total), as permitted under Section 3.2.1 of the West Lincoln Zoning By-Law. Situated on a major street, within walking distance of restaurants, grocery stores, LCBO, churches, walking trails, and parks, this prime location offers both convenience and strong market appeal. A comprehensive due diligence package, including reports and studies, is available. With the Niagara Regions population expected to grow by 27.6% to 610,000 by 2041, demand for quality housing continues to rise, making this an exceptional investment opportunity in a rapidly expanding community. (id:53488)
Coldwell Banker Power Realty
436 St.thomas Road
Russell, Ontario
A rare offering in todays market, located 30 minutes from Ottawa Ontario. This 1,290 acre operation presents a unique opportunity for large scale producers and agricultural investors looking to expand their portfolio with a highly productive, fully-equipped farm. With 1,255 acres of systematically tiled, workable land, this farm is designed for efficiency, scale, and long-term profitability. The property is comprised of 13 total parcels, many of which are adjoining and all situated within close proximity. This configuration allows for streamlined management and operational ease, making it especially appealing for operators seeking to consolidate or grow their acreage base all in one tight geographic footprint. Strategically designed for high volume production, the largest home farm parcels includes a robust farmstead with four well maintained farmhouses, perfect for housing owners, managers, or tenants. Multiple outbuildings provide ample space for machinery storage, equipment maintenance, and repair operations. Adding significant value is a large grain handling system featuring a large capacity grain dryer with 170,000 bushel on-site grain storage, truck scale, and an operational office. This infrastructure supports large harvests and reduces dependency on off-site services, optimizing turnaround time and logistics during peak seasons. The land itself has been exceptionally maintained, with consistent tiling across nearly all workable acres to ensure optimal drainage and maximum yield potential. The sandy loam soil and the flat topography make these farms ideally suited for continued crop success. This is a turnkey, investment ready asset with infrastructure that meets the demands of serious producers. Whether you're looking to scale up your existing operation or diversify an agricultural investment portfolio, this property is built to deliver performance, efficiency, and value. (id:53488)
Just Farms Realty
323 Horton Street E
London East, Ontario
Welcome to Horton Flats, a zoning-approved mid-rise development at 323,317, and 313 Horton Street, in the heart of London ON. This project will redefine urban living while supporting affordable housing initiatives and sustainable city growth.This 8-story mixed-use development is a strategic and high-potential opportunity for investors, developers, and affordable housing providers looking to capitalize on London's ongoing revitalization efforts. Designed to align with The City of London's Plan of Urban Corridor, Horton Flats is a forward-thinking development that combines innovative growth principles, transit-oriented living, and financial sustainability. A Smart Development in a Strategic Location. Horton Flats features 107 functionally designed residential units, providing efficient and modern living spaces tailored for today's renters. The ground floor includes two commercial spaces, offering the perfect setting for businesses serving the residents and the surrounding community.This prime urban location is ideally positioned on London's Rapid Transit corridor, ensuring seamless connectivity to key city destinations. Additionally, its proximity to CN Rail and major roadways enhances accessibility, making it a desirable site for long-term investment and development success.With the Growing Demand for Affordable Housing, Horton Flats offers a strategic solution that meets community needs and investor goals. This development is potentially eligible for various financial incentives.Don't miss out on this exceptional investment opportunity! Contact us today for detailed financial projections, development plans, and partnership options. (id:53488)
Exp Realty
431 John Street S
Aylmer, Ontario
Rare Medium-Density Development Opportunity: 431 John St S, Aylmer, ON. North is pleased to present this exceptional 5-acre residential development opportunity in the growing town of Aylmer just 15 minutes from the new Volkswagen EV battery plant in St. Thomas. This fully zoned site with services at the road is ready to go, with plans in place for 76 two-storey townhomes. The thoughtful layout includes 30 premium walk-out units and 46 lookout units, maximizing livability and appeal to future buyers or tenants. Located in a quiet, established area with strong rental and ownership demand, this shovel-ready project represents a rare chance to deliver much-needed housing in a rapidly expanding market. Renderings are for illustration purposes only Contact us today for more information or to schedule a site visit. (id:53488)
Stronghold Real Estate Inc.
3077 White Oak Road
London South, Ontario
Value is in the land, currently has an older residential home on the site. Ideal small development in a popular south London area close to the 401. Possibilities for the site are severing 5 or 6 residential lots fronting on Bateman Trail, small commercial plaza, or small mixed commercial / residential low rise. All changes are subject to approval by the City of London. (id:53488)
Royal LePage Triland Realty
37 (Lt 37-38 Pl 367) Dyers Bay Road
Northern Bruce Peninsula, Ontario
LOT 37-38 Dyers Bay Road presents a rare opportunity to own a peaceful slice of Northern Bruce Peninsula. 136 ft frontage with 100 ft depth (irregular). This scenic parcel, situated in the charming year-round community of Dyers Bay, offers exceptional privacy with no immediate neighbours to the sides or rear. An updated survey has been completed, and an optional building package is available to help bring your vision to life. Set on a gently sloping landscape, the property rises to an elevation that makes it ideal for a custom build designed to take in sweeping views of Georgian Bay. Surrounded by mature forest and thriving wildlife, the lot offers a natural, tranquil backdrop perfect for a year-round residence or seasonal retreat. Hydro and telephone services are available at the lot line, and the location provides convenient access to the renowned Bruce Trail, which runs just behind the property, offering endless hiking opportunities and a direct connection to the areas natural beauty. Popular destinations like The Grotto, Cabot Head Trail, sandy beaches, local marinas, and the Dyers Bay public boat launch are all within easy reach. Whether you're looking to build a cottage getaway or your forever home, this private and elevated lot combines nature, privacy, and proximity to some of the Bruce Peninsulas best attractions.Seller/Vendor financing options available. (id:53488)
Fair Agent Realty
47 Robinson Street E
Bayham, Ontario
Looking to live where you work? This vacant C-1 lot in downtown Port Burwell presents an exceptional opportunity for building a home and establishing a business in a highly visible area. The large lot overlooks Otter Creek, offering a great view of the Ojibwa submarine, which is a popular attraction at the Museum of Naval History. The seller has drawings for a multi-unit residential/commercial development that are ready to be stamped for a permit. Permitted uses for the lot include a variety of commercial and residential options, such as animal clinics, auction sales facilities, financial institutions, bakeries, hotels, restaurants, retail stores, and residential units, among others. The property has access to municipal water, hydro, and gas. Downtown Port Burwell is a high-traffic area in a growing and desirable beach community. It features a large public beach, marinas, a provincial park, a campground, and a dog park nearby. Seller is willing to do a vendor take-back. (id:53488)
Elgin Realty Limited
42 Solomon Street
Blind River, Ontario
Amazing opportunity to own over 4 acres of prime land right in town and zoned for multi-residential use! Nicely treed with municipal services and natural gas available at lot line. Great potential for development. (id:53488)
Fair Agent Realty
68 Five Stakes Street
Southwold, Ontario
CUSTOM HOME IN TALBOTVILLE MEADOWS, THE NEWEST PREMIUM SUBDIVISION IN TALBOTVILLE!! Patzer Homes is proud to present this custom-built 2140 sq.ft. "Creighton" executive home. The main floor features an open concept kitchen which opens to the dinette and a large open great room. 2pc bath and inside entry from the garage to the mudroom/laundry. The 2nd floor will boast 4 spacious bedrooms with a large 5 pc bathroom. Dream primary suite with 4pc en-suite and a walk-in closet. PICTURES OF PREVIOUS MODEL HOME. HOME IS TO BE BUILT. VARIOUS DESIGNS AVAILABLE. OTHER LOTS TO CHOOSE FROM WITH MANY CUSTOM OPTIONS (id:53488)
Blue Forest Realty Inc.
302 Main Street
Lucan Biddulph, Ontario
Discover a prime commercial real estate opportunity in the heart of Lucan! This expansive 11-acre property offers immense potential for development, strategically located in a thriving community. With the option to purchase parcels as small as 5.5 acres, this property provides flexibility to suit various business needs. Whether you're looking to build retail spaces, office complexes, or mixed-use developments, this versatile property is a blank canvas ready for your vision. Don't miss out on this rare opportunity to invest in Lucan's growing commercial landscape! (id:53488)
Century 21 First Canadian Corp.
242 Hill Street
London East, Ontario
A vacant lot with high-rise zoning. An R3 re-zoning could result possibly in usage for a 4-unit building. This lot is located in the SoHo Community Improvement Project (CIP) area. It's also in the Primary Transit Area ( PTA). To the immediate east on two lots, a four-storey low-rise building is soon to start construction. One family has owned this lot for many years. Back in the 60s, a duplex on it was removed. Who wants to take on this new project? (id:53488)
RE/MAX Advantage Realty Ltd.
1290 Old York Road
Burlington, Ontario
15.71 Acre potential building Lot in Burlington's North Aldershot Community. 6.5 Km from Aldershot Go Train and a short drive to Downtown Hamilton. Visible Exposure to HWY 403. Close proximity to Natural features and Trails including Eileen John Holland Nature Sanctuary. Frontage on Old York Rd. of 874 Feet. Land Fronting on Old York Rd is Designated Infill Residential in the official Plan. (id:53488)
Exp Realty
3525 Bloomington Road
Whitchurch-Stouffville, Ontario
Just 30 minutes north of Toronto, this clean 24-acre parcel of fully workable farmland offers a prime opportunity for farmers, investors, or those looking to build their dream home in the countryside. Surrounded by scenic rolling hills, pristine golf courses, and with views of the Toronto skyline, the land combines natural beauty with unbeatable location. With all 24 acres considered farmable and quick access to major highways, this property is ideal for expanding an agricultural operation, securing a strategic land investment, or creating a private estate in one of Ontarios most desirable rural-urban fringe areas. (id:53488)
RE/MAX Centre City Phil Spoelstra Realty Brokerage
RE/MAX Centre City Realty Inc.
2426 Brigham Road
Middlesex Centre, Ontario
Build Your Dream Home in London's Premier Equestrian Neighbourhood. Imagine waking up in your dream home, nestled in one of London's most sought-after neighbourhoods, and spending your mornings riding in your very own arena. This spectacular 20-acre property is a rare opportunity ready for your vision, yet already equipped with a beautiful riding arena and well-appointed horse stalls. A previous residence still stands on the property, offering a potential head start for your new build, or the chance to start fresh with a custom design that's entirely your own. Whether you're an avid equestrian, a nature lover, or simply seeking space and serenity, this is more than just land its the foundation for a lifestyle you've always dreamed of. Opportunities like this come once in a lifetime. Make it yours Today! (id:53488)
RE/MAX Centre City Realty Inc.
140 Clarke Road
London East, Ontario
Desirable location! East London with growing residential and commercial activity nearby. Great roadside easy access with huge road frontage ( lots of daily traffic ) ( main road visibility ) Near all necessary amenities like bus route , shopping , and many other businesses. Long term usage as automotive repair and sales since 1960s ( many suppliers and auto wreckers very near )Zoning for auto sales and repair amongst many other uses. Easy access to 401 (5 minutes). Large secure fenced compound. Option for $250,000. down and lease all buildings, car lots, hoists, and loaner cars for $25,000./month. (id:53488)
Sutton Group - Select Realty
530 Dingman Drive
London South, Ontario
Rare opportunity to purchase over 66 acres within City of London limits. Ideally located a short distance from 401 access and the Summerside neighborhood, the potential for future development is high. Roughly 15 minutes from the Amazon, and newly announced Volkswagen plants. The property consists of lush high-quality bush, that would make for an excellent building site. A portion of land is currently being farmed. Property is to be purchased with PART LOT 3, CONCESSION 3 AS IN 641663 TOWN OF WESTMINSTER; ROLL 393608001014900 PIN 081960009. (id:53488)
Oak And Key Real Estate Brokerage
330 Burwell Street
London East, Ontario
Superb core investment opportunity describes this two property offering in downtown London. TWO BUILDINGS FOR THE ONE PRICE....First property is 330 Burwell St....Quality yellow brick 4 plex with good income and strong tenant history. Three 1 bedroom units and one 2 bedroom. The two main level 1 bedroom units have been recently renovated with open concept floor plans and updated kitchens and baths. The upper units offer more charm and character and loads of natural light. Second building is 444 York... impeccably maintained character yellow brick stand alone building boasting over 3200 square of functional space. Spacious entry foyer, large reception area, 10 individual offices plus a private board room, staff kitchen space and storage. High traffic location. City bus route. Zoning provides for an abundance of commercial/office/retail uses. Direct exposure and signage off York Street. Both properties have ample parking with 17 spots in total. (id:53488)
Sutton Group - Select Realty
4396 Wellington Road 32
Cambridge, Ontario
Development Opportunity! This remarkable 22.8-acre property is located between Cambridge, Kitchener, Waterloo, and within easy reach of the GTA. Featuring an updated residential home sitting on cleared land of around 3 acres and 2,560 sq ft of living space. Outbuildings include a two-story barn with hydro, and a Quonset hut for equipment storage. The surrounding acreage includes two fields currently used for growing crops, estimated around 6-8 acres combined. Remaining area includes bush with a mix of cedar, birch and pine. With a prior severance history, the property has an application ready with the township to further sever an additional 3 acres with approx 300ft frontage on the properties west side along Ellis Rd (pending approvals). This unique property is a rare chance to own a versatile estate with future potential in a prime location. (id:53488)
Blue Forest Realty Inc.
3480 Cuddy Drive
Adelaide Metcalfe, Ontario
This picturesque county property close to London and minutes to Strathroy with approximately 46 workable acres. Good Road exposure ! (possible future development potential.). its presently a part of 69 acres property with a beautiful and solid 5000 sq. feet home with a four car garage. its subject to getting severance! (id:53488)
Century 21 First Canadian Corp
Contact Melanie & Shelby Pearce
Sales Representative for Royal Lepage Triland Realty, Brokerage
YOUR LONDON, ONTARIO REALTOR®

Melanie Pearce
Phone: 226-268-9880
You can rely on us to be a realtor who will advocate for you and strive to get you what you want. Reach out to us today- We're excited to hear from you!

Shelby Pearce
Phone: 519-639-0228
CALL . TEXT . EMAIL
Important Links
MELANIE PEARCE
Sales Representative for Royal Lepage Triland Realty, Brokerage
© 2023 Melanie Pearce- All rights reserved | Made with ❤️ by Jet Branding
