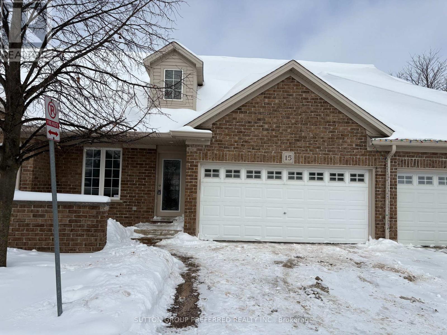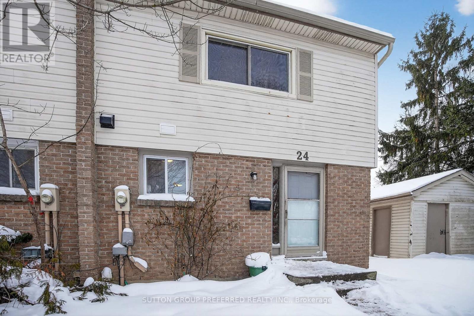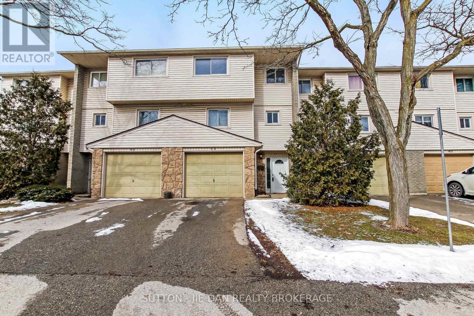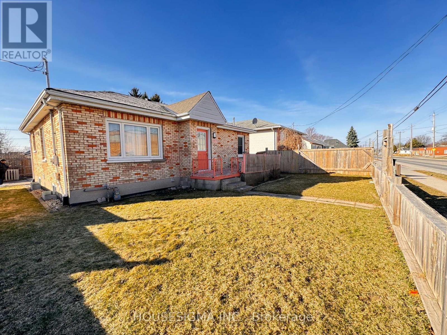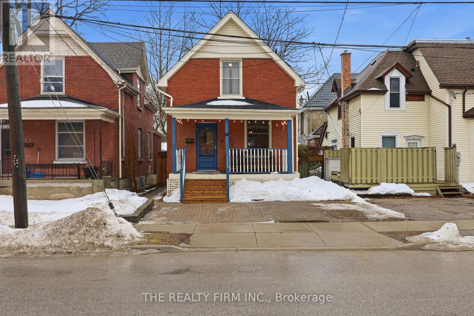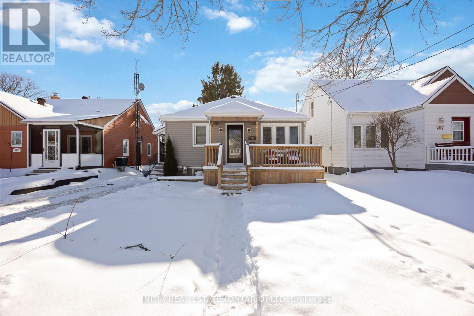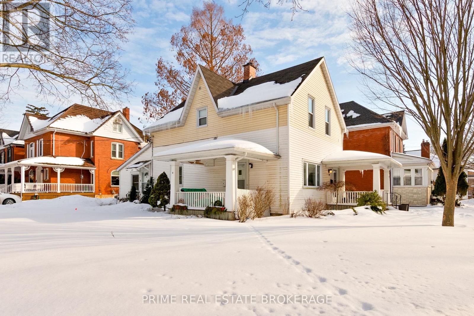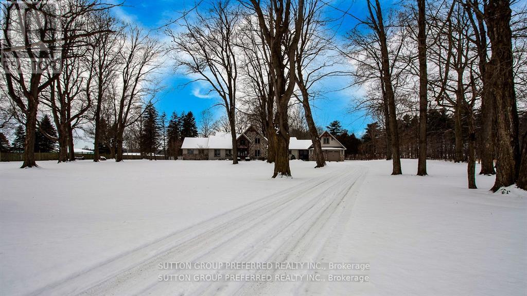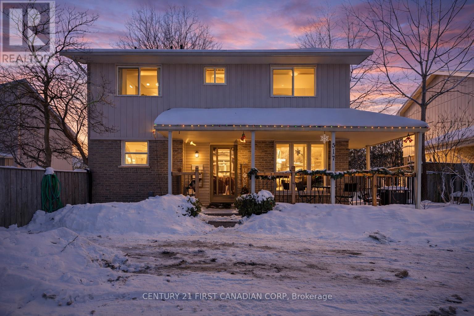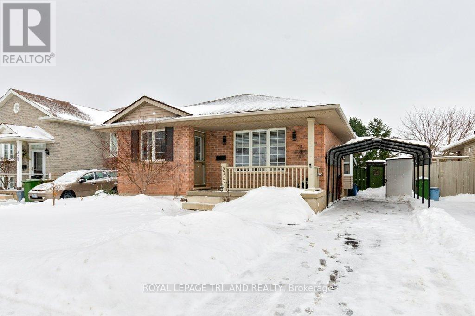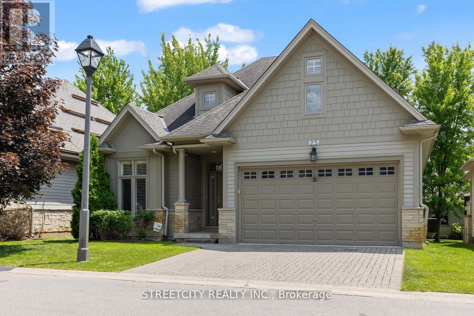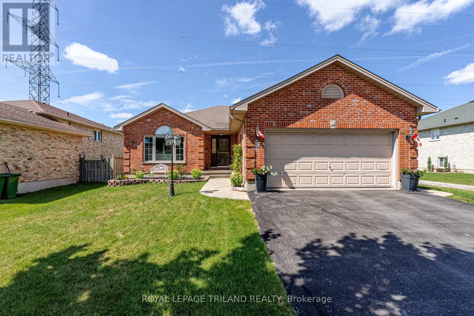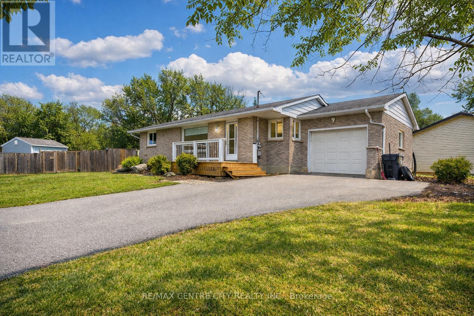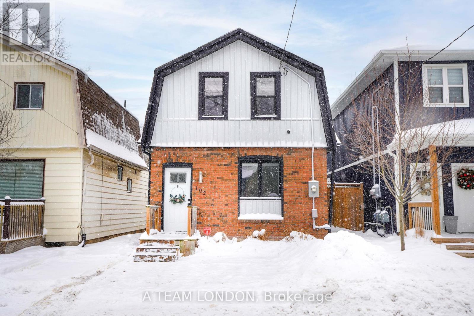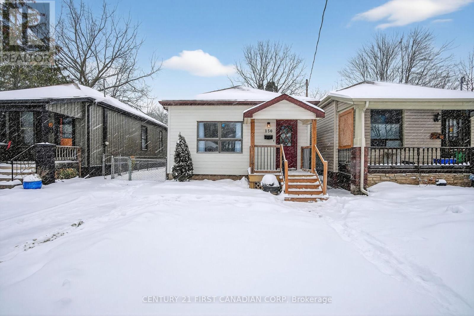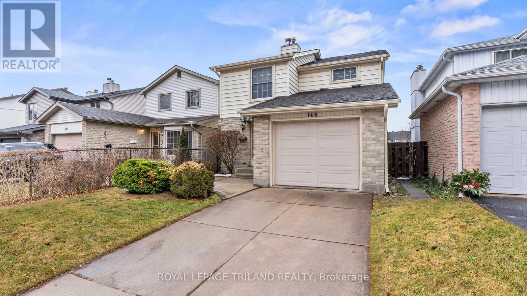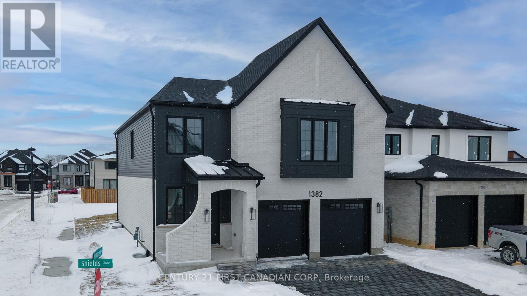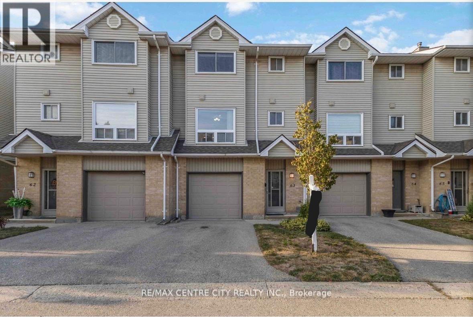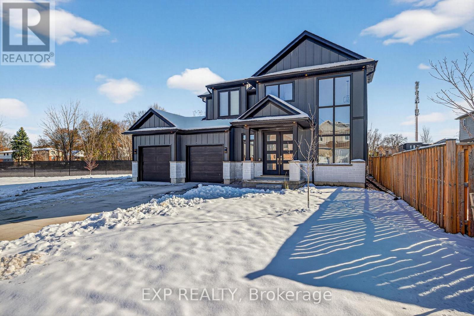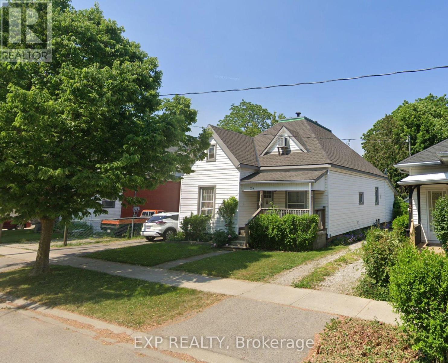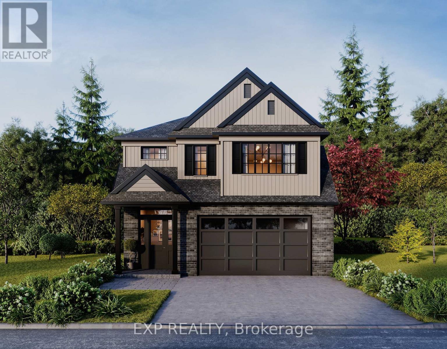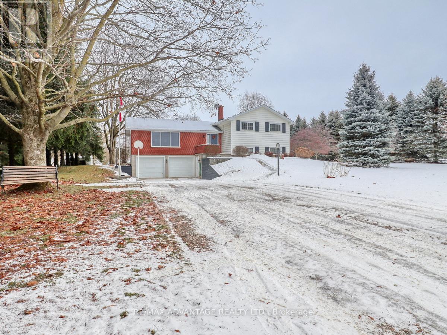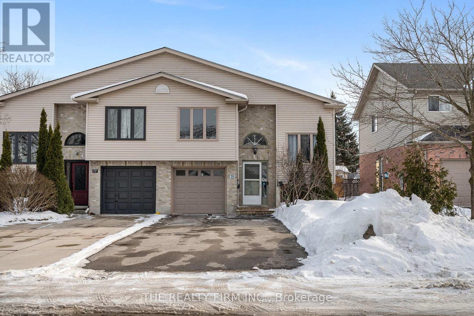15 - 1853 Blackwater Road S
London North, Ontario
Welcome to Unit 15 at 1853 Blackwater Rd, located in a desirable North London community. This well-maintained home offers a functional layout with bright living spaces and a fully finished basement featuring a spacious great room, one bedroom, and a full bathroom - ideal for extended family, guests, or additional living space. Situated in a quiet, well-managed complex close to shopping, schools, parks, and public transit. A great opportunity for first-time buyers, downsizers, or investors. (id:53488)
Sutton Group Preferred Realty Inc.
93 Woodland Drive
Norfolk, Ontario
This gorgeous custom-built home sits on a large corner lot and features numerous high-end upgrades throughout. The open-concept main floor includes a gas fireplace and a walkout to the backyard. The kitchen, walk-in pantry, and laundry room are all finished with granite counters. The primary bedroom offers a walk-in closet and a 5-piece ensuite with a walk-in shower. Enjoy the oversized heated garage and the covered back patio with its own fireplace. With no neighbours behind, you'll appreciate the added privacy. (id:53488)
Fair Agent Realty
24 - 1600 Culver Drive
London East, Ontario
Fully renovated end-unit townhouse offering outstanding value in a convenient and well-connected location near Fanshawe College, Argyle Mall, public transit, schools, and everyday amenities. This bright and modern home features three generous bedrooms, including a spacious primary retreat with a walk-in closet, along with two full bathrooms. The brand-new kitchen showcases quartz countertops, sleek new cabinetry, and stainless steel appliances, flowing seamlessly into the open living and dining area with walkout access to a private outdoor space, ideal for relaxing or entertaining. Upstairs, you will find three well-sized bedrooms and a refreshed full bathroom. The finished basement adds versatile living space and includes a second full bathroom, making it perfect for a family room, home office, or guest suite. As an end unit, the home benefits from added privacy and natural light. The well-managed complex offers very low condo fees, helping keep monthly costs affordable. Move-in ready and low maintenance, this property combines modern finishes, functional space, and a prime location, making it an excellent opportunity for first-time buyers, families, or investors. (id:53488)
Sutton Group Preferred Realty Inc.
44 - 300 Sandringham Crescent
London South, Ontario
Centrally located in London south near LHSC Hospital and Major highways and amenities. This Multi storey town home, Fully Renovated with Modern finishing, open concept design at its best. Enjoy the spacious eat in kitchen overlooking high ceilings in family room with wood burning fireplace,FULL WASHROOM on main floor., 3 large bedrooms, cheater en suite, patio off to private fenced yard, fully finished rec room with full bathroom, Call Now for showing (id:53488)
Sutton - Jie Dan Realty Brokerage
1227 Trafalgar Street
London East, Ontario
Excellent investment opportunity or an ideal home for first-time buyers in the vibrant heart of Old East London. This versatile property offers strong income potential with a flexible layout suited for both owner-occupiers and investors. This 3+2 bedroom home features an open living room, an updated kitchen, three good-size bedrooms, and a full bath on the main floor. The lower level offers two bedrooms, a second kitchen, a full bathroom, and a separate entrance, providing flexibility for extended family living or potential income opportunities. Recent upgrades include fresh paint, roof replacement, a high-efficiency furnace, and central air conditioning, offering comfort and peace of mind for years to come. Ideally located near Fanshawe College, Western University, and downtown London, the home is within walking distance to shopping, restaurants, parks, transit, and everyday amenities, with Highway 401 just a 10-minute drive away, making commuting convenient. Recent tenants have paid $3,300 per month plus utilities, and vacant possession is possible for May 1st, providing flexibility for both investors and end users. **Photos were taken prior to the recent tenants moving in.** (id:53488)
Housesigma Inc.
7 Edward Street
London South, Ontario
Welcome to 7 Edward Street, a warm and charming 3 bedroom, 2 bathroom home tucked into the heart of Wortley Village in London's beloved Old South neighbourhood. Offering 1,224 square feet of thoughtfully maintained living space on a 25' x 84' fully fenced lot, this home blends timeless character with everyday comfort in one of the most walkable communities in London Ontario.From the moment you step inside, the original wood trim, rich staircase detailing and classic door frames tell a story of craftsmanship you simply don't find in newer builds. The bright dining room flows effortlessly into the cozy living area, creating the perfect space for family dinners, quiet evenings or entertaining friends. The kitchen is functional and inviting, complete with stainless steel appliances, generous cabinetry and easy access to the backyard.Upstairs you'll find three comfortable bedrooms filled with natural light and a full bathroom. The unfinished dry basement offers excellent storage. Step outside to your fully fenced and private backyard, ideal for summer barbecues, pets or relaxing under mature trees. In Wortley Village, outdoor living is a lifestyle, steps from shops, cafés, local restaurants, parks, Thames River pathways and highly rated schools, this home offers true walkability. If you've been waiting for a well maintained character home in one of London's most sought-after neighbourhoods, this is the one! Furnace & A/C (2019), Some windows (2025), Wiring & panel (2015) (id:53488)
The Realty Firm Inc.
269 Ross Avenue
Sarnia, Ontario
Fully renovated bungalow on a 172-ft deep lot, just steps from a K-8 school. Updated throughout with vinyl plank flooring, modern trim and doors, and shiplap ceilings with crown moulding. Bright kitchen with breakfast bar and access to a covered side porch. Main bath features a soaker tub with porcelain tile surround, and both bedrooms include custom closet organizers. New sun deck and sliding door overlook the refreshed yard with new fencing, French drain system with sump pump, re-grading and new sod, plus A/C relocation. Finished lower level adds a third bedroom, rec room, office/play area, and updated 3-pc bath. Detached 12x20 garage. Major updates include furnace, A/C, shingles, siding, eaves, windows, insulation, plumbing, entry doors, and full electrical rewire with new panel. Hot water tank rental. Move-in ready with all the big work done. (id:53488)
Initia Real Estate (Ontario) Ltd
95 Elgin Street
St. Thomas, Ontario
Welcome to 95 Elgin Street, a premier investment opportunity in the highly desirable Courthouse District of St.Thomas. This home is situated on a 92 by 104 foot corner lot on a street known for its historic appeal. A major renovation in 2023 transformed the property into a turn-key asset with high-end finishes throughout. The home features four bedrooms, with two bedrooms in the upper unit and two in the lower unit. The upper suite was remodelled with quartz countertops, stainless steel appliances, and luxury vinyl plank flooring. It also includes a designer bathroom with an extra-deep tub and rain shower. Both units are freshly painted and offer bright interiors with forest and valley views. The location is excellent for families or professionals, being steps from V.A. Barrie Park, the public library, and local shops. For investors, this property provides unique value through its upside to add a third unit. The home already features three separate entrances and a full basement with updated drainage from 2023. Maintenance is simplified by completely separate utilities, including independent meters for hydro, gas, and water.There are also separate electrical panels, water heaters, and central air units. This property features turn-key luxury and offers significant future potential in a top tier location. (id:53488)
Prime Real Estate Brokerage
Exp Realty
2909 Brigham Road
Middlesex Centre, Ontario
Magnificent, custom-built post and beam home, masterfully designed by Steve Sims of The Barnswallow Company, is a true architectural masterpiece waiting to be your personal sanctuary. Step into the awe-inspiring great room, where a soring 23'9" ceiling frames the majestic river rock gas fireplace that reaches for the sky, complimented by soaring custom Anderson Windows that invite natural light to dance across the expansive space. Chef's kitchen with U shaped island with granite counters and back splash, double ovens, coffee bar, wine bar, walk in pantry with second fridge. Main floor Master Bedroom with Vaulted Decorative ceiling and 5 pc ensuite, heated floor, designer walk in closet. Formal dining and living room. Main floor office with separate entrance from breezeway/mudroom. Second floor loft overlooking great room with reading area and 2 large bedrooms, 3 pc bath. Lower level family, floor to ceiling river rock gas fireplace, over sized windows, gym, 3pc bath with sauna, plenty of storage. 3 season bonus room over the garage. The backyard grounds offer a 24' x 28' deck overlooking 18' x 45' salt water pool. Shed, 2 furnaces, 2 air conditioners and back up natural gas generator **EXTRAS** Inclusions: Chest Freezer, Dishwasher. (id:53488)
Sutton Group Preferred Realty Inc.
517 Ferndale Court
London South, Ontario
Welcome to this lovely, updated detached home tucked away on a quiet court in the highly sought-after Cleardale neighbourhood. Backing directly onto Cleardale Public School, this home is perfectly positioned for families, with a charming front porch and a safe, court setting where kids can play freely. Inside, you'll find a bright, open-concept main floor featuring a spacious living area and stylish vinyl flooring throughout the main and upper floors. The large, updated kitchen showcases a classic subway tile backsplash and an eat-in dining area that seamlessly flows to the backyard through sliding patio doors-ideal for everyday living and entertaining. The fully fenced yard offers privacy and space to enjoy the outdoors.Upstairs, the home features a generous primary bedroom along with two additional spacious bedrooms and a full four-piece bathroom. The partially finished basement adds even more living space with a recreation or games room, a three-piece bathroom, and a separate utility/laundry room.Recent updates include central air conditioning (2024), a dishwasher, and stove-making this home truly move-in ready. A fantastic opportunity to own a family-friendly home in an exceptional neighbourhood. Most of the house rewired with 200 AMP panel and ESA certificate 2023. Roof shingles 2019. (id:53488)
Century 21 First Canadian Corp
530 Highview Drive
St. Thomas, Ontario
Welcome to 530 Highview Dr. This updated and well kept bungalow is located in a quiet area of Highview in the south end of St. Thomas. The location is close to parks and trails. The home has 2 bedrooms and 2 full bathrooms, with a fully finished lower level that includes a rec-room, den, storage space, and cold room. The main floor has laundry; great for seniors, 2 good sized bedrooms, an updated 4 piece bathroom with newer vanity and deep tub for relaxation. The kitchen has been tastefully updated with quartz countertop, tiled backsplash, and under cabinet lighting. Newer flooring throughout the main and lower level. Roof shingles were replaced approximately 6 years ago and the furnace and central air conditioner were replaced approximately 4 years ago. Other features include On Demand water heater, Sump pump, carport, multiple decks with one being covered and front porch. The fully fenced lovely landscaped yard includes a garden shed/workspace, great for anyone looking to have a beautiful garden. Appliances are included! Don't miss out on this move in ready home. (id:53488)
Royal LePage Triland Realty
25 - 124 North Centre Road
London North, Ontario
Welcome to 25-124 North Centre in the private enclave of Woodland Trails in North London! This executive detached 3 bedroom bungaloft unit features a main floor bedroom just off the foyer which could also double as a den/office for people working from home. Stepping into the open concept great room you will be impressed with the large kitchen with maple cabinets, providing plenty of storage & counterspace, under counter valance lighting & pot lights throughout. The Great room includes hardwood flooring, 18 foot vaulted ceilings with gas fireplace and mantle, and a beautiful 4 ft octagonal window over the fireplace, three doors with large glass panels let all the sunshine through making this a great room to entertain with easy access to the large deck for having BBQ's with friends &family. The spacious primary room has newer carpet (2025), a large walk-in closet and 4 piece en-suite with brand new glass doors for the shower (2025). The large upper loft area could be used as a TV room, study or even an additional bedroom as it includes a 3 piece en-suite as well! The lower level includes a large 3rd bedroom, huge rec room, & 2 separate storage areas including a 3 piece bathroom. California Shutters throughout main & upper floors on all windows. Great North end location, walking distance to GoodLife Fitness, Masonville Mall, University Hospital, Western University, restaurants, shops and all major amenities nearby. Double car garage with 2 additional parking spaces on the driveway. Worry free maintenance throughout the year as the grass cutting & snow clearing are always taken care of! Hurry, book your showing today as this unit won't last long! (id:53488)
Streetcity Realty Inc.
67 Donker Drive
St. Thomas, Ontario
Welcome home to 67 Donder Crescent, St. Thomas! Perfectly situated in the desirable northeast end of the city, this property offers rare privacy with no neighbours behind or beside you. Instead, your backyard opens directly onto the beautiful Dalewood Conservation Area, where scenic walking trails, wildlife, and nature surround you right outside your door. This charming bungalow-style home is as functional as it is inviting. A spacious double-car garage and welcoming curb appeal set the tone. Inside, the main floor features a bright living room with a cozy gas fireplace and soaring vaulted ceiling, creating the perfect space for relaxing or entertaining. The large kitchen is ideal for family gatherings, with plenty of counter space, storage, and direct access to the backyard where you can enjoy peaceful views of the conservation lands. Convenience is key with main floor laundry, a 4-piece bathroom, and two bedrooms, including the primary suite with its own private ensuite. The fully finished lower level adds even more space for family living. A large rec room provides endless possibilities for entertaining, movie nights, or a kids play area. There's also a 3-piece bathroom, a dedicated hobby room, a utility room, and plenty of storage for all of life's extras. Whether you're a nature lover who enjoys hiking and exploring, or you simply want the peace of a quiet location with city conveniences just minutes away, this property offers the best of both worlds.67 Donder Crescent isn't just a home its a lifestyle. Don't miss your chance to make it yours! (id:53488)
Royal LePage Triland Realty
42606 Johnathon Street
Central Elgin, Ontario
Cozy all brick bungalow in desirable Union area just north of Port Stanley. Nice move in condition, large all fenced yard. Finished lower level with rec room and office. Attached garage with opener. Huge rear deck. Small outbuilding with hydro. Newer septic system. Newer roof. (id:53488)
RE/MAX Centre City Realty Inc.
102 Edward Street
London South, Ontario
Nestled in the heart of highly sought-after Old South, this cozy 1.5-storey home has been renovated from top to bottom. With 3 bedrooms and 2.5 beautifully finished baths, this home effortlessly blends timeless charm with modern sophistication. The bright, thought-out kitchen is the heart of the home, featuring granite countertops, stainless steel appliances, and a layout that flows seamlessly into a dining area-perfect for hosting everything from dinner parties to Sunday brunch. The spacious family room offers a warm, inviting atmosphere with lovely views of the private backyard, ideal for relaxing or entertaining. The finished lower level extends your living space with a cozy recreation room (or bedroom) and a sleek 3-piece bath-great for guests, teens, or movie nights. Main-floor laundry adds everyday convenience, because luxury should also be practical. All of this, just a short stroll to the shops, cafés, and charm of Wortley Village. Stylish, turn-key, and located in one of London's most beloved neighbourhoods-this is Old South living at its finest. (id:53488)
A Team London
150 Colborne Street
London East, Ontario
Are you a 1st time home buyer or retiree searching for an affordable, move-in-ready home? This charming 3 bedroom, 1 bath, farmhouse-inspired bungalow is sure to make a lasting first impression. From the moment you step inside, you'll feel right at home! The welcoming entryway features a custom-built live-edge bench with storage underneath, making everyday comings and goings both easy and organized. As you move through the home, crown moulding, light-toned LVP flooring, pot lights, and a soft neutral palette create a warm and inviting atmosphere throughout. The centrally located living room is the perfect place to unwind after a long day - ideal for cozy evenings, TV marathons, or entertaining friends and family. The kitchen, fully updated in 2024, is a dream for cooking/baking enthusiasts! Showcasing brand new stainless steel appliances, a large farmhouse sink, and elegant gold accents that add the right touch of character. All three bedrooms are generously sized, and filled with natural light from large windows. One bedroom can easily be transformed into a home office, den, or nursery to suit your lifestyle. The updated 4pc bathroom, also completed in 2024, features a BathFitter tub and shower surround, along with a stylish vanity offering extra storage on both sides. The crawl space is about 5ft high, and offers plenty of additional storage. The mature, deep 32ft x 120ft lot is perfect for hosting summer BBQs, with a covered patio conveniently located off the kitchen, or for simply enjoying warm, sunny afternoons and evenings. Close to all of Downtown London's amenities, hospitals, UWO, restaurants, and boutique shopping. This home offers the ideal place to settle in and call home! (id:53488)
Century 21 First Canadian Corp
146 Andover Drive
London South, Ontario
WELCOME TO 146 ANDOVER DRIVE - An attractive and spacious 3 bedroom home with 2 bathrooms in Westmount. The sunken living room has a wood burning fireplace and a dining room off of the kitchen. A home with lots of closet space. Walk-in closet off spacious primary bedroom, 3 bedrooms share a 4 piece bathroom. The recreation room is in the finished basement and can be used as a 4th bedroom. Laundry room is in the basement with lots of storage space. Security system owned and monitored. PROPERTY IMPROVEMENTS INCLUDE - replaced window in front facing room & new roof, aluminium troughs, downpipes, elbows, fascia (2014), replaced window in front facing room and installed ceiling fan in second bedroom (2015), new dishwasher and dryer (2017), new furnace, air conditioner, furnace humidifier, replaced thermostat, replaced both sinks and toilets, topped up attic insulation, installed styro-vents every 4 feet (2018), new bathtub, shower, coni-marble panel, new light fixture in main bathroom & new storm door (2019), new front & back cement patios & renovated basement including drywall ceiling (2020), ducts cleaned & carpets shampooed (2023). This property is situated close to all conveniences of Westmount with great schools in a family oriented neighbourhood. (id:53488)
Royal LePage Triland Realty
1382 Shields Place
London North, Ontario
Welcome Home to Foxfield North, an Upscale and Nearly-Complete Neighbourhood in Northwest London! This 2,516 SqFt Model Home is thoughtfully designed and crafted inside and out. The modern exterior blends contemporary peaks with timeless finishes, featuring a striking combination of masonry, board-and-batten, and black-framed windows for maximum curb appeal. Step inside to an expansive entryway with 9' ceilings on the main level, and wall paneling through the hallway. An open-concept living area opens up towards the rear of the home with a chef-inspired kitchen anchoring the space, overlooking the living and dining areas. Custom cabinetry, quartz countertops, and a spacious island with a breakfast bar draw the eye with the dazzling finishes, while an expansive walk-in pantry offers secondary prep space with custom open shelving and additional cabinetry. Oversized 6'x8' windows and patio doors are standard finishes that flood each home with natural light. Upstairs, you'll find four generous bedrooms, including a luxurious principal suite with a walk-in closet and spa-like ensuite featuring double sinks and a glass-enclosed curb-less shower. A second-floor laundry room with a sink adds extra functionality for busy households. Built on an expansive 40' wide by 155' deep lot nestled on the corner of a quiet cul-de-sac in the middle of a low-density neighbourhood, this home provides the perfect balance of privacy and accessibility. Living in Foxfield North, you have easy access to brand new schools and parks, large shopping centres, plentiful restaurants, and all the amenities NW London has to offer. Now is your chance to own this dream home, or fully customize and build your own! Contact the Listing Agent today for more details. (id:53488)
Century 21 First Canadian Corp
63 - 1990 Wavell Street
London East, Ontario
Welcome to Your Ideal Home in London! Discover this charming 3-bedroom, 2-bathroom townhouse, perfectly situated in a vibrant and welcoming community at 63-1990 Wavell Street. This delightful residence is not only a fantastic starter home but also a promising investment opportunity! As you enter, you'll be welcomed by a bright and open finished basement featuring a cozy fireplace, creating a warm ambiance for gatherings. The basement leads to a private backyard, perfect for summer barbecues and parties! The spacious kitchen boasts ample cabinetry, a stylish tile backsplash, and includes all necessary appliances, complemented by a cozy dining area. The carpeted living room provides a second fireplace, making it an ideal spot for relaxation and entertainment. On the second floor, you'll find three generously-sized bedrooms, each bathed in natural light and equipped with ample closet space. The primary suite offers an en-suite 3-piece bathroom for added privacy. A convenient half bath and laundry area are located on the first floor, enhancing the home's functionality. This townhouse is located near an array of amenities, including parks, schools, shopping centers, and public transit, making it an excellent choice for families and professionals alike. Enjoy leisurely walks on nearby trails and access to community centers that foster a sense of belonging and an active lifestyle. Don't miss out on this wonderful opportunity to make this charming townhouse your new home! Schedule a viewing today and experience all that this fantastic location has to offer! (id:53488)
RE/MAX Centre City Realty Inc.
11 Hayes Street
London South, Ontario
Stunning 3 Bedroom + 2 Bedroom IN-LAW SUITE Premium 2021 built home located in the heart of London! This 110' fronting triangle shaped lot backs right onto the Brookside Park allowing for 6 full sized car concreate driveway with seperate entrance for the basement IN-LAW SUITE. Walking in the 2 storey foyer you're greeted by large floor to celing windows showcasing the staircase to the second level. The cozy living room is highlighted by a 72'' electric tiled fireplace. The home has oversized windows along the back of the home bathing the kitchen and dinning room in loads of natural light. The laundry mudroom features a built in bench and plenty of closet space connecting to the double car garge that has east facing windows. Going upstairs the primary bedroom features lots of windows for natural light, walk-in closet, large en-suite including a soaker tub, his and her sinks, walk in tiled shower and loads of cabinetry. Bedroom 2 and 3 are generously sized with a connecting Jack and Jill 4-peice bathroom. The basement suite contains its own entrance, kitchen, laundry, 4-peice bathroom, 2 bedrooms and a living room. Down the front basement stairs the owners have private access to the utility room and extra storage. Located minutes away from Downtown, Victoria Hospital, Chelsea park, Thames Valley Parkway, and major bus routes its the perfect central location to get around. Ideal for families wanting a seperate unit, home buyers looking to house hack, or investors to house hospital employees. (id:53488)
Exp Realty
25 Station Street
St. Thomas, Ontario
Fantastic investment opportunity in the growing city of St. Thomas! This 1.5-storey legal triplex offers strong income with long-term tenants in place and significant upside as current rents are well below market. The property features three units plus a bonus detached shop that is leased for additional monthly revenue. The main front 2-bedroom unit has been fully updated with new flooring, trim, lighting, doors, hardware, a modern kitchen with updated appliances (fridge, stove, dishwasher, washer & dryer), and a stylish bathroom with a tiled shower. The upper studio unit has also been renovated and includes a gas fireplace, with the potential to convert it into a 1-bedroom by adding a wall. The rear 1-bedroom unit is efficiently heated with electric baseboards. Tenants pay separately metered hydro. The landlord pays water and heat for the main and upper units. Rents: 2-bedroom at $1,650, 1-bedroom at $666.25, and studio at $556.58. The detached rear shop provides an additional $515/month. One tenant is on a lease; the other two are month-to-month. Major improvements include: new roof and underlayment (2022), furnace replaced (2017), owned water heaters (2016), fresh exterior painting, and a new window in Unit A. A small lot across the street (26 Station St) is included in the sale, offering 3 extra parking spaces for a total of 4-5. This is a turnkey, low-maintenance income property with excellent future potential in a high-demand rental area. A great addition to any investor's portfolio. (id:53488)
Exp Realty
6768 Heathwoods Avenue
London South, Ontario
Built by Johnstone Homes, a trusted local builder serving London and area for over 35 years, The Ellington is a to-be-built 4-bedroom, 3-bath detached home offering approximately 1,979 sq. ft. of finished space on a 48-ft lot backing onto mature trees in southwest London's desirable Heathwoods community. Additional 40', 52' and 58' lots are available, including quiet south-facing options with look-out or walk-out basements. Builder-finished basements and decks can also be arranged, with site plans and floor plans available upon request and two finished model homes open for viewing weekends.Inside, nine-foot ceilings, engineered hardwood in main living areas, and generous finish allowances create a modern, adaptable interior. A vaulted dining ceiling enhances the open-concept layout, ideal for everyday living and entertaining. Upstairs, four spacious bedrooms include a primary suite with double vanity and glass-tiled shower, while an unfinished basement with 3-piece rough-in offers future potential. Located near Colonel Talbot amenities, Lambeth Community Centre, and quick 401/402 access. (id:53488)
Exp Realty
17248 Wyton Drive
Thames Centre, Ontario
A rare and scenic small acre hobby farm with a wonderful quality built home by its original owner. Approx 2.7 acres of rolling land with a stunning barn, 3 rows of tall evergreens, 2 paddocks, a small run in, 2 horse stalls and more. The barn encompasses extensive storage areas, 2 possible mechanic/workshop areas (one access door is 10 x 12 ft) stall area ( water is at the barn) and a walk up to a lovely large attic space with Built in storage and two sections (one was used as a hay storage area with a drop access to the stall area). A sun filled home as you enter the front door into a large open entrance foyer with updated stair railings, beautiful hardwood flooring, formal living room with a pretty southerly view, separate dining room plus an eat in kitchen! 2 oversized bathrooms, a spacious yet cozy feeling family and games room areas on the third level. Family room with large windows, wood burning fireplace and a walk out to enclosed sun room on that same level. Ample parking spaces, 2 car garage with inside entry to a mudroom. Geothermal Heating/Cooling, Updated shingles, central vacuum. Square footage estimate is based on 3 levels (with the 3rd level on grade at the rear ) All main and lower levels of this home have on grade access. Lower inside garage entry plus 3rd level walk out from the rec room and wash room. 2 new garage doors. A quiet road close to the Thorndale community, parks and easy access to Trails End Market, Heemans, Golf courses and a hop skip and a jump into London. (id:53488)
RE/MAX Advantage Realty Ltd.
79 Sunrise Crescent
London East, Ontario
This meticulously cared-for property is ready for its next chapter. Set in the highly desirable Trafalgar Heights neighbourhood, you're close to excellent schools, shopping amenities, Fanshawe Conservation Area, parks, community centres, and have easy access to Highway 401 for commuting. Inside, you'll find a fully carpet-free interior finished with modern laminate and vinyl flooring. Oversized windows, a soaring ceiling, and a skylight flood the home with natural light, giving it an airy, open feel. The upper level features a generous eat-in kitchen complete with stainless steel appliances, ample cabinetry and prep space, an updated four-piece bath, and three well-sized bedrooms. Just a few steps away, the open dining and family area offers a warm gas fireplace and overlooks the kitchen below - a great layout for hosting guests or keeping everyone connected. The lower level is set up as a self-contained in-law suite, offering its own kitchen, bedroom, full bathroom, and comfortable living space - ideal for extended family or added privacy. Thoughtfully finished, it also includes a dedicated laundry and storage area. With a separate covered entrance leading out to the stamped concrete patio and backyard, the space offers excellent flexibility for multi-generational living or income potential.Well-appointed, versatile, and truly move-in ready, this home stands out for its layout, location, and opportunity. (id:53488)
The Realty Firm Inc.
Contact Melanie & Shelby Pearce
Sales Representative for Royal Lepage Triland Realty, Brokerage
YOUR LONDON, ONTARIO REALTOR®

Melanie Pearce
Phone: 226-268-9880
You can rely on us to be a realtor who will advocate for you and strive to get you what you want. Reach out to us today- We're excited to hear from you!

Shelby Pearce
Phone: 519-639-0228
CALL . TEXT . EMAIL
Important Links
MELANIE PEARCE
Sales Representative for Royal Lepage Triland Realty, Brokerage
© 2023 Melanie Pearce- All rights reserved | Made with ❤️ by Jet Branding
