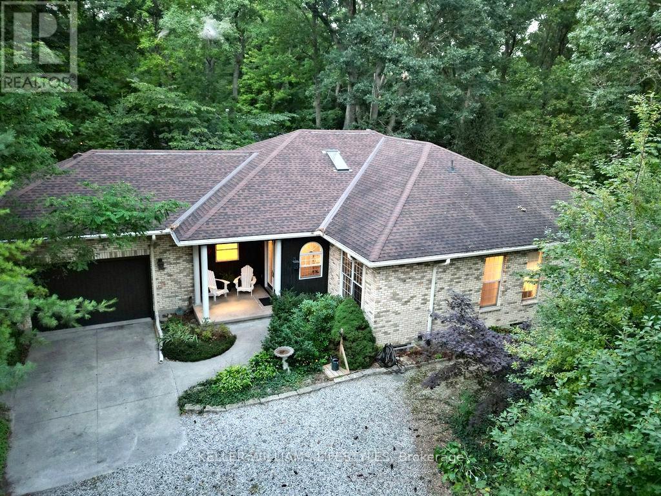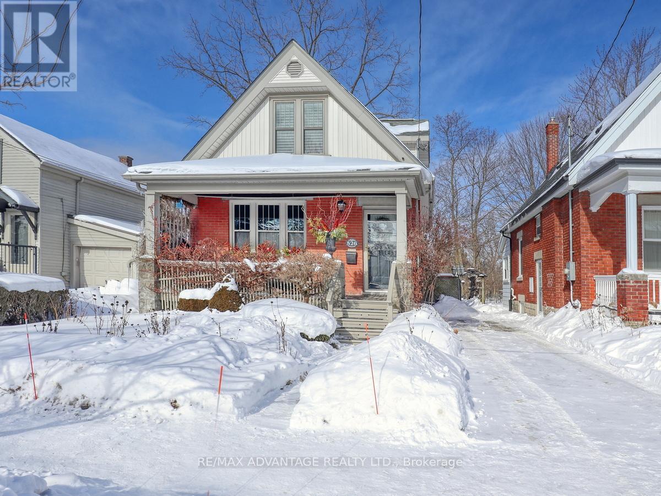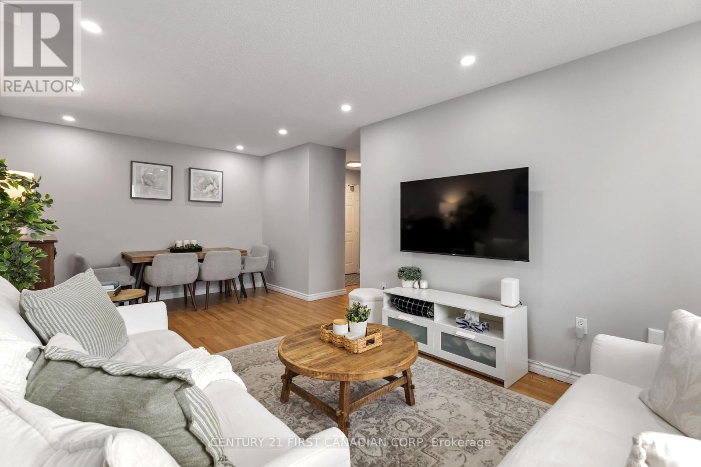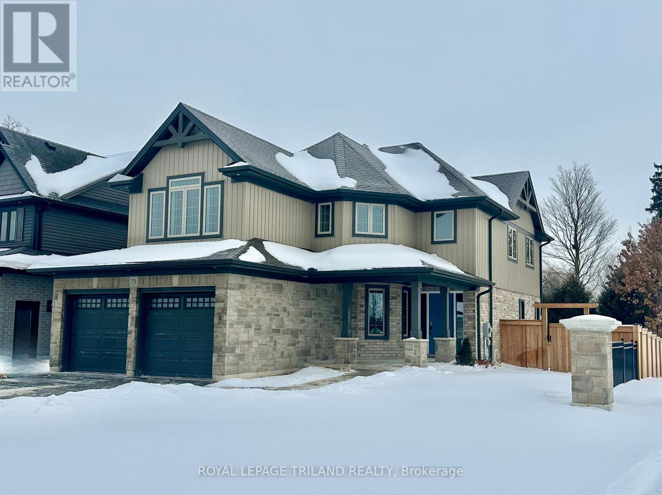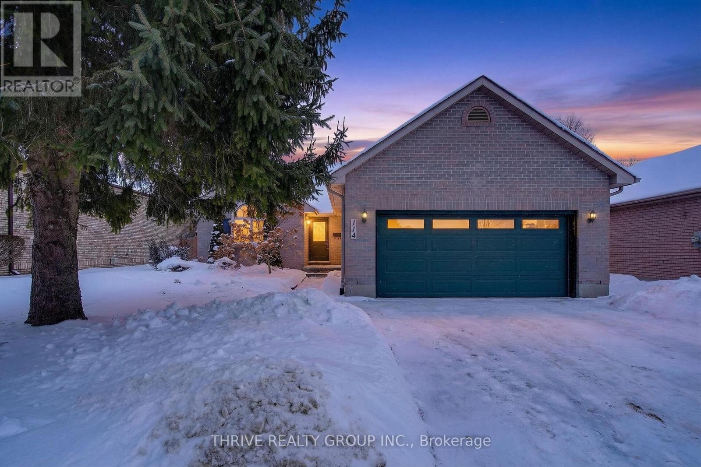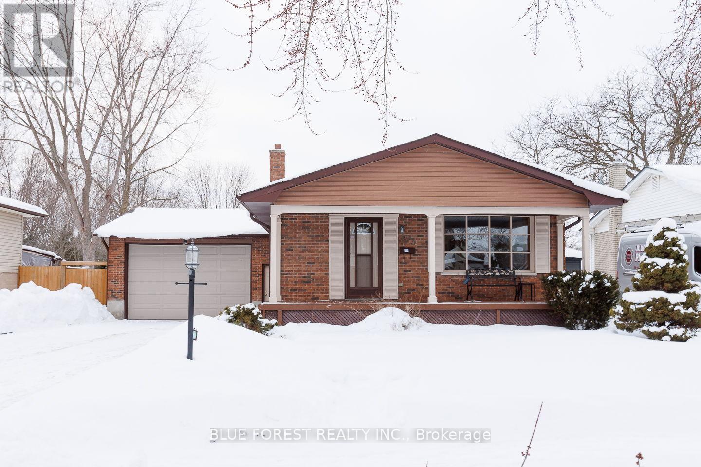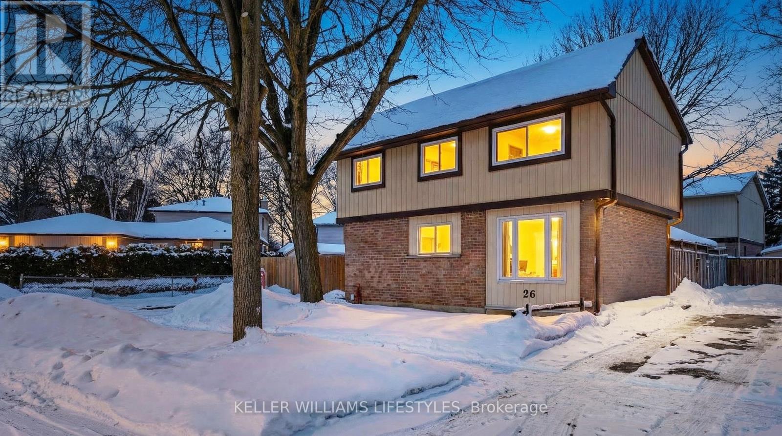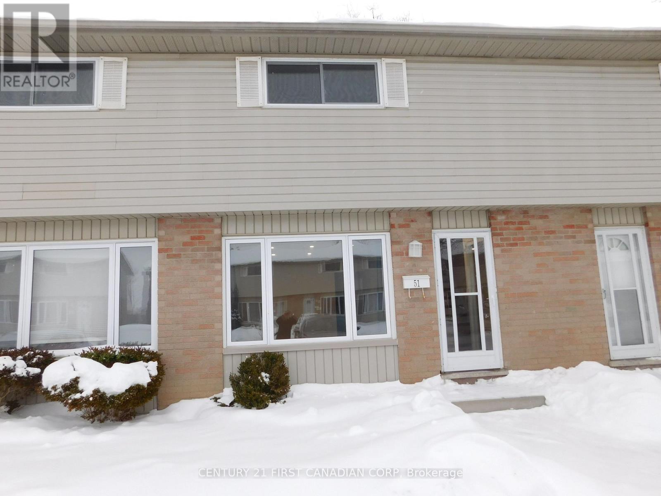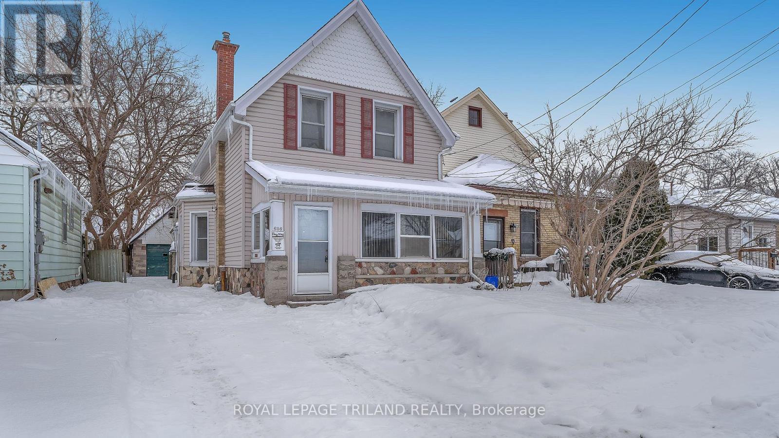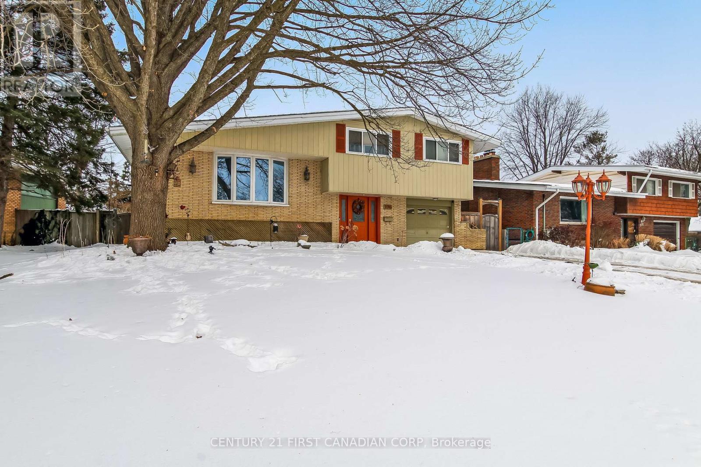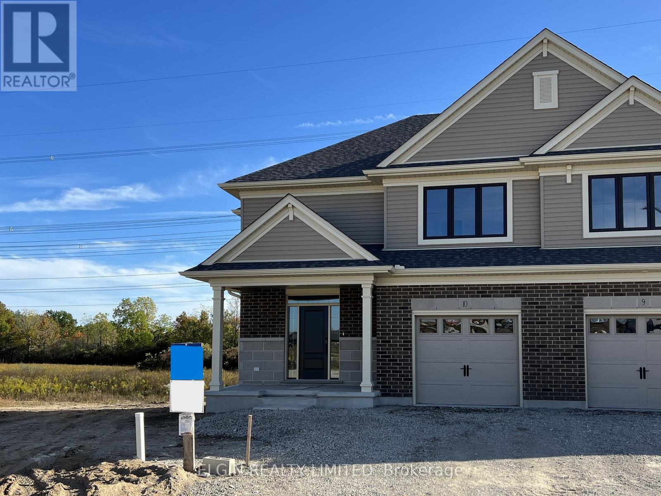10240 Woodpark Court
Lambton Shores, Ontario
A rare opportunity to own a private riverfront retreat with 7 bedrooms, well suited as a family cottage, a multi-generational escape, or a strong income-producing property. Located on a quiet cul-de-sac in the heart of Southcott Pines, this 4,175 sq ft walk-out bungalow offers exceptional privacy while being just steps from Southcott's private beach & an easy walk to downtown along the scenic river trail. Backing directly onto the Ausable Channel & surrounded by mature trees, this exclusive setting is tranquil & naturally suited to relaxed cottage living. Built by respected builder, Doug Geoffrey, the brick home features bright, open-concept principal rooms with 9'4" ceilings & large windows showcasing a river and forest views. The living room has a cozy fireplace & flows into a generous kitchen & dining area with access to a screened-in porch & sun deck. The main level also includes a spacious Primary Suite with a private entrance, walk-in closet, sitting area, ensuite, & its own screened-in porch overlooking the river. With 2 additional bedrooms, a full bathroom, and laundry for convenience.The mostly above-grade lower level walk-out adds exceptional flexibility, offering a large family room with heated floors & a separate entrance, a full bathroom with heated floors, & 4 large bedrooms. With 7 spacious bedrooms & a prime Southcott location, rental potential is significant. This property generated approx $110,000 in gross rental income in 2025 while only renting it out 38% of the year. Repeat renters are already booked for 2026, providing immediate established revenue, with bookings cancellable if the buyer requires personal use.The oversized, treed lot is larger than most in the subdivision & sits about 700 metres from the lake, combining beach access, riverfront living, & walkable downtown amenities. Offered fully furnished with appliances, kitchenware, website, and client database, this is a turnkey opportunity in one of Southcott's most desirable settings. (id:53488)
Keller Williams Lifestyles
526 Chester Street
London South, Ontario
Absolutely CHARMING and IMMACULATE Old South Home on an Idyllic landscaped and treed lot, walking distance to trendy pizza/café/bar at Ridout and Chester, to London Health Sciences and to Wortley Village! Character and Updates all in one!! Original wood doors, trim, and floors. Many updates designed to blend with the wonderful character of this home. Stylish Kitchen and Bath! Updated windows, furnace/central air (2008), Owned On-Demand Water Heater, Electrical Panel. Sewer line to the street has been replaced. Excellent old south basement (see photos) - great for hobbies and storage. Cold Room. Shingles 2012. Convenient Rear Room currently used as a mud room/pantry. Two second floor bedrooms with built-ins and one main floor bedroom currently used as a guest bedroom but also ideal as an office. Enjoy the gardens from the front porch and the rear patio. Charming garden shed included! Very attractive Concrete Driveway with decorative insert area. You will fall in love with this home!! Showings by Appointment only. (id:53488)
RE/MAX Advantage Realty Ltd.
1003 - 95 Base Line Road W
London South, Ontario
This bright, west-facing 2 bedroom, 2 bathroom condo offers generous room sizes, great flow, and warm afternoon sunlight that fills the home as the day winds down. Whether you're enjoying a quiet evening, catching the sunset, or hosting friends, this home feels calm, comfortable, and welcoming.The living and dining areas offer plenty of room to relax or entertain. The updated kitchen is functional and efficient with stainless steel appliances and a gorgeous countertop. You'll love having in-suite laundry, five included appliances, and a layout that gives each bedroom its own sense of privacy.The primary bedroom is a true retreat, featuring a walk-in closet and a private 3-piece ensuite. A second full bathroom adds flexibility for guests, family, or roommates.The building is clean, well cared for, and includes a fitness room - perfect for squeezing in a quick workout without leaving home.Everyday conveniences are right at your doorstep. Grocery stores, pharmacies, coffee shops, restaurants, and shopping are all close by, making errands quick and easy. Enjoy nearby green spaces and walking areas, easy access to public transit, and a short drive to downtown. Healthcare facilities, including Victoria Hospital and LHSC, are minutes away, and commuters will appreciate fast connections to major routes and Highway 401. Everything you need is close - without giving up a quiet, residential feel.Whether you're buying your first place, downsizing, or adding a solid investment to your portfolio, this condo offers something that's hard to find: space, light, practicality, and a location that truly works for everyday life.A smoke and pet-free home that feels and smells good the moment you walk in. Come see it for yourself! (id:53488)
Century 21 First Canadian Corp
79 Hickory Lane
St. Thomas, Ontario
This impressive home is located in Lake Margaret Estates and is available for immediate possession. The Windflower model is a 2,487 square foot, 4 bedroom 3.5 bathroom home by award-winning builder Doug Tarry Limited (including a 4kW Solar Array). The main living areas feature hardwood and ceramic tile flooring. On the main level, you will find a large Living Room , Great Room, spacious Kitchen (with quartz countertops, backsplash, peninsula and a butler pantry). On the second floor, there are four spacious bedrooms and 3 Full Bathrooms. One of those bedrooms includes a 4 piece ensuite. Need a space to work from home or a place to curl up with a book, the Primary Bedroom comes with its own adjoining large sitting area, a large walk-in closet and a stunning 4pc ensuite with tiled shower and separate tub. All Appliances Included. WELCOME HOME! (id:53488)
Royal LePage Triland Realty
114 Parkview Drive
Strathroy-Caradoc, Ontario
114 Parkview Drive is a well-maintained bungalow located in Parkview Estates on a large lot, offering an ideal layout for first-time home buyers, or those looking to downsize without compromise. The main floor features a bright and functional layout with three bedrooms, including a primary bedroom complete with a walk-in closet and a private 3-piece ensuite. The main level also includes a comfortable living room with a gas fireplace, a well-appointed kitchen, a full bathroom, and the convenience of main-floor laundry. The unfinished basement includes roughed-in plumbing for a full bathroom and provides excellent potential for future expansion, offering a blank canvas to create additional living space, bedrooms, or a potential in-law suite. Outside, the fully treed backyard creates a serene retreat with privacy on all sides, ideal for relaxing, entertaining, or simply enjoying the outdoors. Located in a quiet, family-friendly neighbourhood close to parks and amenities, this home offers a combination of privacy, flexibility, and a great location. Furnace and AC replaced in August 2022. (id:53488)
Thrive Realty Group Inc.
373 Base Line Road W
London South, Ontario
Beautiful Custom-Built 4+1 Bedroom 4-Level Backsplit - Exceptionally Maintained and Move-In Ready! Welcome to this bright and spacious home, perfectly situated on a beautifully landscaped lot. This four-level back split offers an ideal blend of comfort, functionality, and charm - perfect for family living and entertaining. Step inside to find a bright, open layout featuring generous living and dining areas, large windows, and well maintained finishes throughout. The home has been thoughtfully updated over the years. The recently updated lower level provides a versatile space - ideal for a family room, recreation room, or an additional bedroom suite with new carpeting and baseboards. The property features a massive attached double car garage complete with a 220/240V outlet and convenient utility sink - perfect for hobbyists, EV owners (with sewer and black water drains, driveway is paved for heavy load bearing trucks or trailers), or workshop use. Enjoy peace of mind with a high-efficiency furnace (installed just 1 year ago) ensuring comfort and energy savings year-round. Outside, the meticulously cared-for yard includes mature apple and pear trees, providing both beauty and the joy of homegrown fruit during the season. This home truly combines practicality with pride of ownership - spacious, efficient, and move-in ready. (id:53488)
Blue Forest Realty Inc.
26 Caprice Crescent
London East, Ontario
Welcome to 26 Caprice Crescent, ideally located on a quiet, tree-lined crescent in a well-established and family-friendly London neighbourhood. This home offers a wonderful blend of comfort, privacy, and everyday convenience, with parks, schools, shopping, and amenities all close by - perfect for families, first-time buyers, or those looking to settle into a peaceful community. Over the years, the home has seen numerous valuable updates, including the furnace, central air, most windows, soffit, fascia, eavestroughs, shingles, a backyard deck, and both bathrooms, providing added peace of mind for the next owner. The fully fenced backyard is ideal for children, pets, or outdoor entertaining, and includes a metal shed for additional storage. The private driveway offers parking for up to two to three vehicles, a rare and practical feature. All appliances are included, making this home move-in ready. Situated in a mature neighbourhood known for its quiet streets and strong sense of community, this is an excellent opportunity to own a well-maintained home in a sought-after area of the city. (id:53488)
Keller Williams Lifestyles
6 Backus Drive
Norfolk, Ontario
Welcome home to this thoughtfully designed bungalow, perfectly positioned to offer the best of the Port Rowan lifestyle. Step inside to discover an open layout w/ laminate flooring that flows seamlessly through the main living spaces and into the primary suite. The heart of the home is a spacious dine-in kitchen, perfect for both daily life and culinary adventures. It features a gas stove, a pantry optimized with pull-out drawers, and a newer dishwasher (2024). Entertaining is effortless in the dedicated dining area, where a cozy gas fireplace creates a warm ambiance for family gatherings and dinner parties. The adjacent living room offers a bright, inviting space to unwind. The primary bedroom serves as a true retreat, boasting a large walk-in closet and a private 3-piece ensuite. A standout feature is the direct access to the covered back deck; built as an integral part of the home, this east-facing oasis is the ultimate spot for morning coffee. Two secondary bedrooms feature plush carpeting and share a 4-piece main bath, upgraded with built-in linen cabinets for extra storage. The lower level offers a massive head start on your dream recreation space. With insulation, drywall, a cold cellar, and plumbing roughed-in for a future bathroom already in place, it is ready for your finishing touches. Incredible value is found in the mechanical upgrades and exterior features, including a concrete driveway, storage shed, and a roof upgraded in 2020 with 50-year shingles. The home is equipped with a forced air gas furnace, Lifebreath air exchange, generator hookup, and an owned hot water heater (new 2025). Located directly across from a hydrant and near the fire hall (a bonus for insurance!), this home is walking distance to everything: grocery, pharmacy, doctors, dentist, optometrist, library, the Legion, LCBO, and Tim Hortons. With Turkey Point's boating, fishing, and beaches just moments away, this is the low-maintenance lakeside lifestyle you've been waiting for. (id:53488)
Oak And Key Real Estate Brokerage
51 - 1095 Jalna Boulevard
London South, Ontario
Move in ready townhome with mostly updated and renovated items featuring new vinyl flooring and baseboard through out all the house, new neutral paint, some new doors and closet doors, hinges and knobs. New toilets and vanities, new lights and pot lights. Kitchen with newer cabinets, backsplash, new countertop, sink and faucet. All appliances been updated with new Stove, Fridge, dishwasher and newer washer and dryer 4 years old. Furnace and Ac installed 2024. Located steps from White Oaks Mall, South London Community Pool, schools and groceries. Close to HWY 401. (id:53488)
Century 21 First Canadian Corp
686 Elias Street
London East, Ontario
Calling all investors and renovators! This property is priced significantly below market, creating a rare opportunity for buyers ready to add sweat equity and vision.The Opportunity: Priced for immediate sale - and includes a detached garage. Perfect renovation project - Build instant equity through updates. This property is sold as-is and requires renovation throughout. (id:53488)
Royal LePage Triland Realty
276 Southcrest Drive
London South, Ontario
Consider this wonderful family home that shows pride of ownership throughout, both inside and out. Get ready to enjoy the completely refurbished/refreshed (2022) in-ground pool this summer, including newer surrounding concrete and stamped concrete patio in the back-yard! The home itself has been nicely updated throughout over the years and is move-in ready. This 4 level side-split features a welcoming entrance foyer with a few steps up to the main living level, leading to a beautiful open concept kitchen, dining room and spacious family room. Upstairs has 3bedrooms with the large primary bedroom having an attractive cheater ensuite. The entrance level also has a cozy den with gas fireplace insert, and the finished lower level is complete with an additional rec room, plus bedroom or office and a 3-piece bathroom. Just off the kitchen are patio doors leading out to a raised deck with a beautiful roll-out awning that nicely overlooks the pool and patio area - perfect for entertaining! A fully fenced yard, manicured gardens and new concrete driveway only add to this desirable home. Great location with many school options very close by! (id:53488)
Century 21 First Canadian Corp
10 Horizon Court
Central Elgin, Ontario
Move-in ready, this beautifully designed 2-storey semi-detached crafted by Hayhoe Homes offers 3 bedrooms, 2.5 bathrooms, and an attached single-car garage, situated on a pie-shaped lot at the end of a quiet cul-de-sac in the desirable Lynhurst Heights community. The open-concept main floor features 9' ceilings and luxury vinyl plank flooring throughout, highlighted by a designer kitchen with quartz countertops, tile backsplash, cabinet-style pantry, and a large central island that flows into the great room and dining area with patio door to a rear deck overlooking green space. Upstairs, the spacious primary suite includes a walk-in closet and a private 4-piece ensuite with double sinks and a walk-in shower, complemented by two additional bedrooms, a full bath, and a convenient second-floor laundry room. The unfinished basement offers excellent development potential for a future family room, additional bedroom, and bathroom. Other features include a covered front porch, central air & HRV system, Tarion New Home Warranty, plus numerous upgraded features throughout. Taxes to be assessed. (id:53488)
Elgin Realty Limited
Contact Melanie & Shelby Pearce
Sales Representative for Royal Lepage Triland Realty, Brokerage
YOUR LONDON, ONTARIO REALTOR®

Melanie Pearce
Phone: 226-268-9880
You can rely on us to be a realtor who will advocate for you and strive to get you what you want. Reach out to us today- We're excited to hear from you!

Shelby Pearce
Phone: 519-639-0228
CALL . TEXT . EMAIL
Important Links
MELANIE PEARCE
Sales Representative for Royal Lepage Triland Realty, Brokerage
© 2023 Melanie Pearce- All rights reserved | Made with ❤️ by Jet Branding
