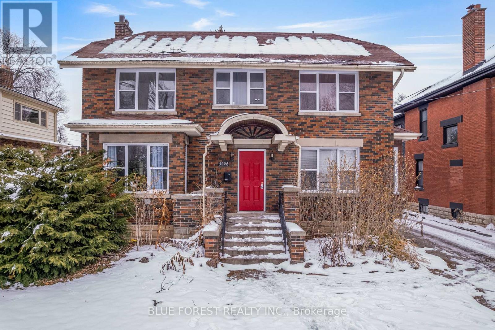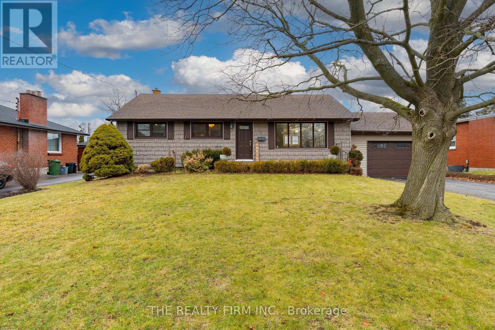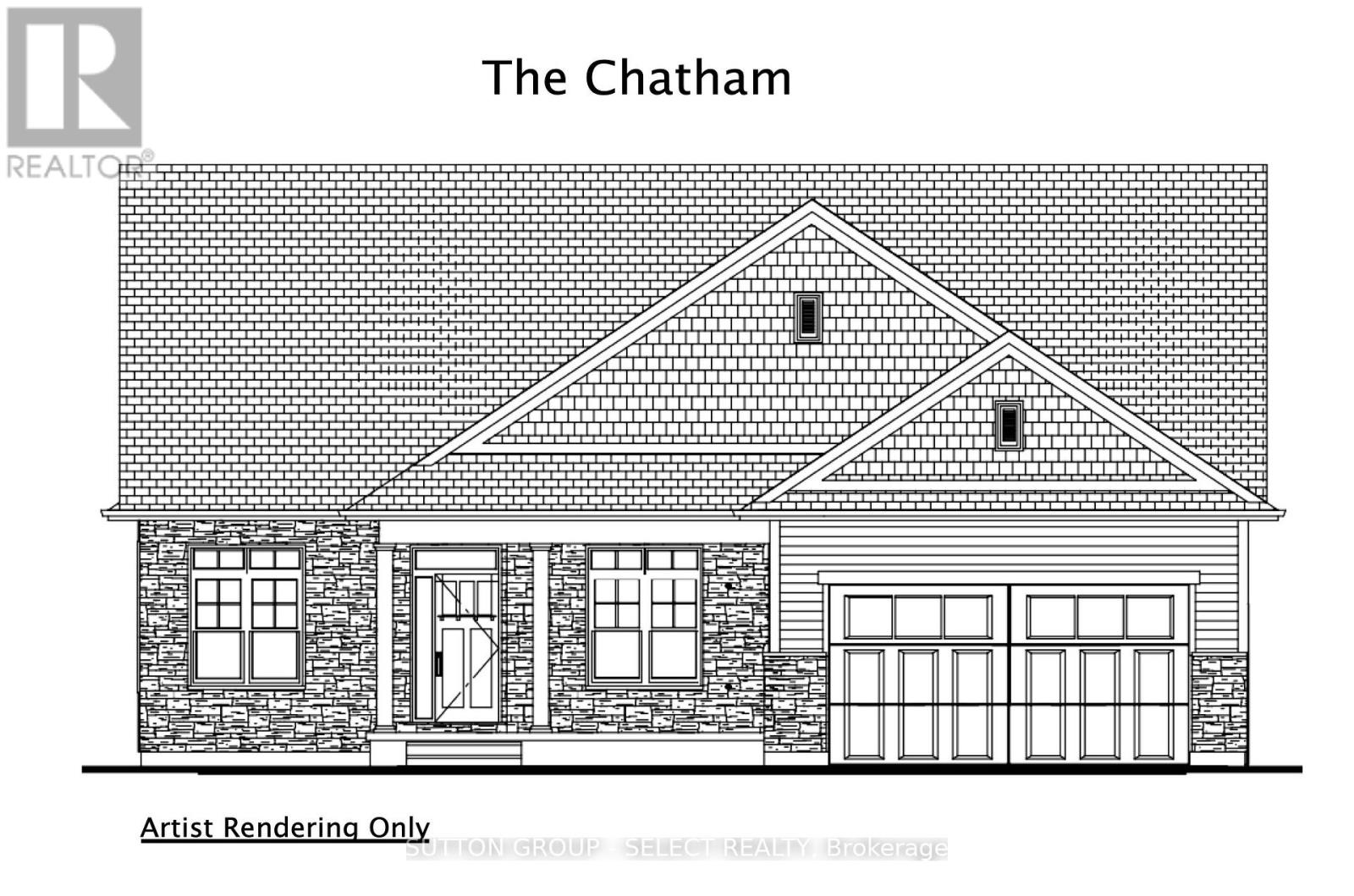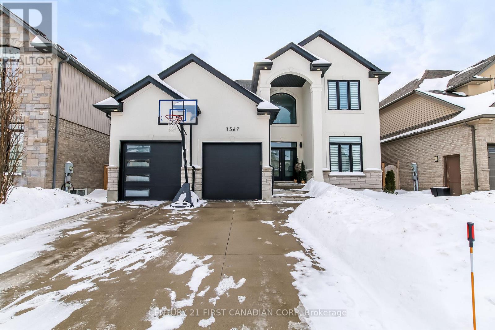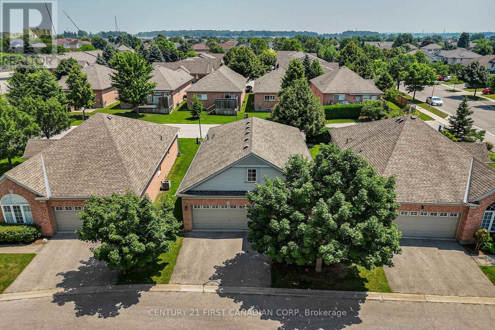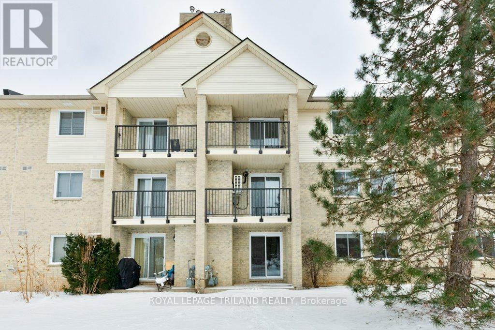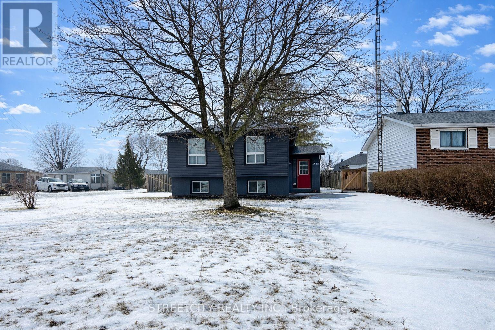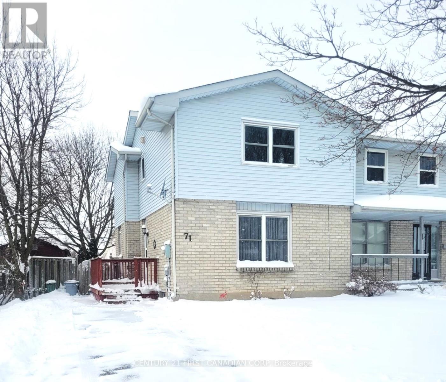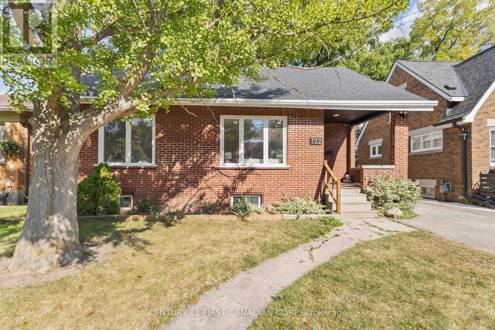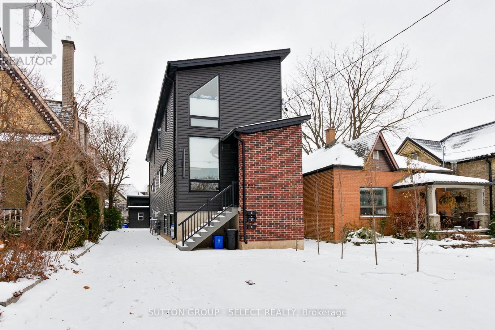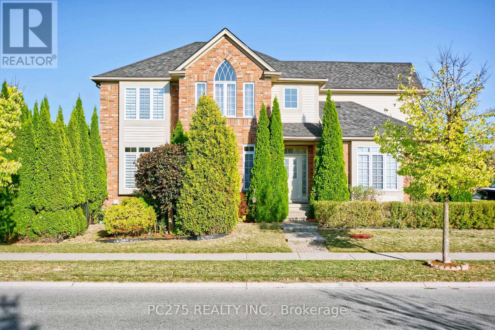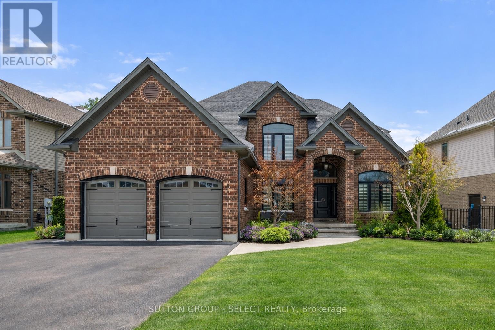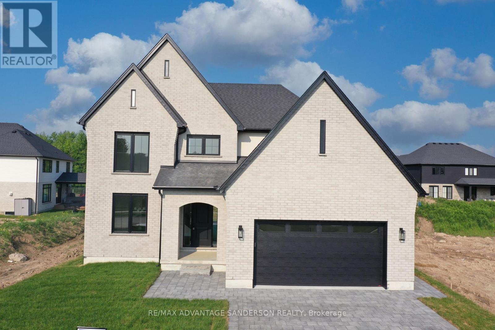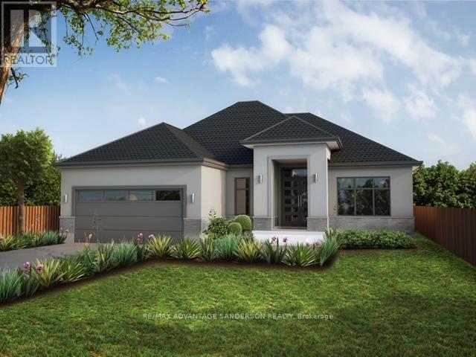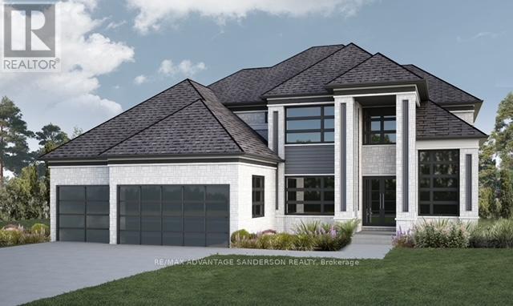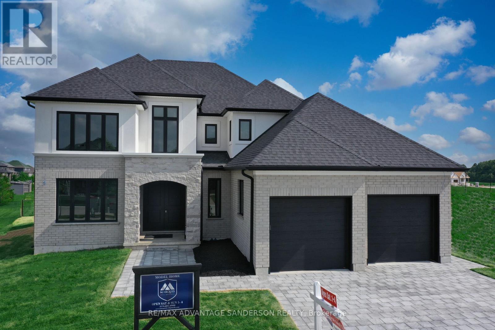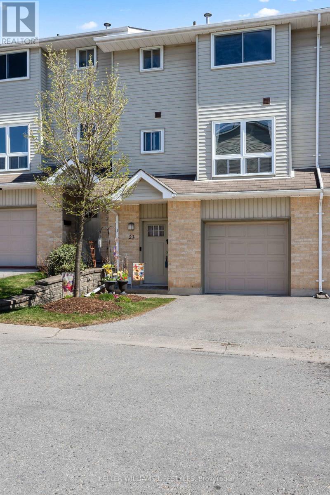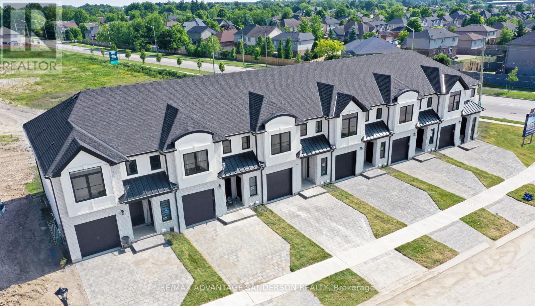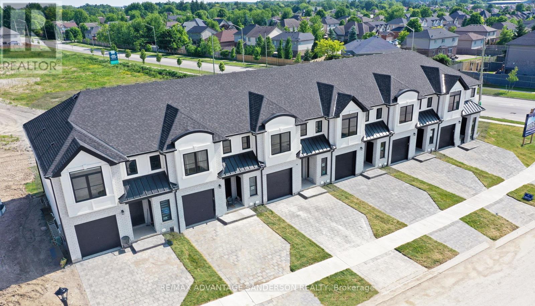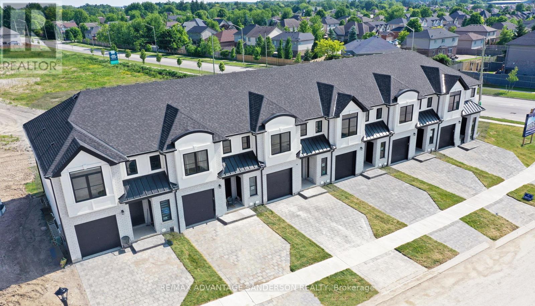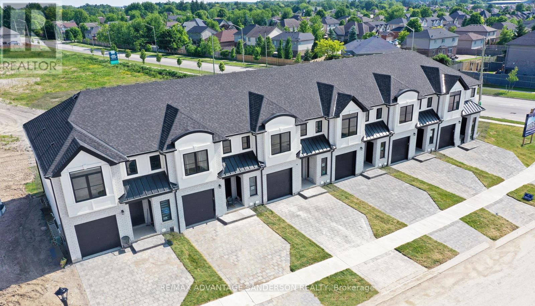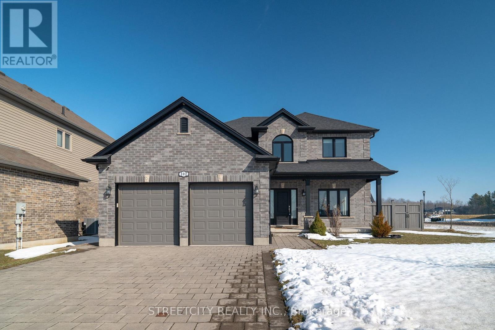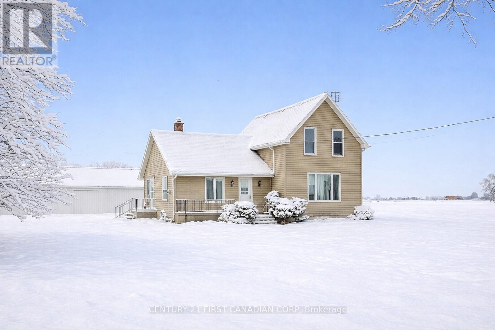140 Clarke Road
London East, Ontario
Desirable location! East London with growing residential and commercial activity nearby. Great roadside easy access with huge road frontage ( lots of daily traffic ) ( main road visibility ) Near all necessary amenities like bus route , shopping , and many other businesses. Long term usage as automotive repair and sales since 1960s ( many suppliers and auto wreckers very near )Zoning for auto sales and repair amongst many other uses. Easy access to 401 (5 minutes). Large secure fenced compound. Lease to own option for $250,000. down and lease all buildings, car lots, hoists, and loaner cars for $25,000./month. Many ways to accomplish this purchase. Call to inquire. (id:53488)
Sutton Group - Select Realty
1026 Waterloo Street
London East, Ontario
Welcome to an investor's dream! Ideally located close to downtown and just steps from Western University and King's University College, this property offers a truly unbeatable location. Situated on a large lot, it generates strong, reliable income, making it an exceptional investment opportunity. Featuring an excellent cap rate and quality tenants already in place, this property provides outstanding flexibility and long-term potential. Quick possession available. (id:53488)
Blue Forest Realty Inc.
5 Montcalm Street N
St. Thomas, Ontario
This house will blow you away! Welcome to this beautifully renovated bungalow with almost 2000sqft of living space with attached garage, completely updated from top to bottom and nestled in a quiet, desirable neighbourhood in St. Thomas. With well over $100,000 invested in renovations, this move-in-ready home offers exceptional value, versatility, and modern style. The fully finished lower level features two spacious living areas, a bedroom, full bathroom, laundry, and a separate entrance making it ideal for an in-law suite or potential secondary dwelling. The main floor showcases a newer kitchen, updated bathroom, new stainless steel appliances, and convenient main-floor laundry, creating a perfect blend of comfort and functionality. Step outside to a gorgeous, oversized backyard offering privacy and outdoor living at its best, complete with a covered patio ideal for entertaining or relaxing. Located just minutes from downtown St. Thomas, this prime location provides easy access to shops, restaurants, schools, parks, public transit, and quick highway access to the 401 making commuting to London, 10 min to Port Stanly and surrounding areas effortless. Turn-key and thoughtfully updated, this home is perfect for first-time buyers, down sizers, or anyone seeking a stylish, low-maintenance lifestyle. Don't miss this fantastic opportunity! (id:53488)
The Realty Firm Inc.
14 Lois Court
Lambton Shores, Ontario
This premier 1,764 sq. ft. Rice Home combines exceptional construction quality with one of the best locations in Grand Bend. Built with superior craftsmanship and high-end finishes throughout, this 3-bedroom, 2-bath home delivers comfort, durability, and timeless style. The bright open-concept living area features 9' and 10' ceilings, a gas fireplace, and a beautifully designed kitchen with centre island and three appliances included. Pre-engineered hardwood floors provide lasting performance and elegance, while thoughtful detailing throughout reflects the builder's commitment to quality. The spacious primary suite includes a walk-in closet and private ensuite. Main floor laundry adds everyday convenience, and the full unfinished basement-with roughed-in bath-offers outstanding potential for future expansion. Designed for longevity, the exterior showcases durable, low-maintenance Hardie Board siding and stone, along with a concrete driveway and walkway, plus covered front and rear porches for year-round enjoyment. Located in sought-after Newport Landing, this home stands apart. Just a short walk to the beach, shopping, restaurants, and medical services, you can truly embrace the Grand Bend lifestyle without ever needing the car. Homes offering this level of construction quality in such a prime, walkable setting are rarely available. Short-term rentals are not permitted, as enforced by restrictive covenants registered on title, preserving the integrity and residential character of the community. Price includes HST for purchasers buying as a principal residence. Property has not yet been assessed.CURRENTLY UNDER CONSTRUCTION. (id:53488)
Sutton Group - Select Realty
1567 Blackwell Boulevard
London North, Ontario
Located in beautiful Fanshawe Ridge, this 3000+ sqft family home is loaded with gorgeous quality finishes, style and contemporary design. This home features 4 generous bedrooms, 3.5 bathrooms, main floor office, spacious living room, elegant formal dining room and an amazing kitchen overlooking your comfortable family room. Granite countertops throughout, upgraded trim levels, gorgeous tile, gourmet kitchen, waffled ceilings, feature wall, engineered hardwood, transom windows, and so much more.Spacious basement with 9-foot ceilings-an open canvas ready for your creative vision. Fully fenced yard featuring well maintained landscaping, concrete walkways, covered patio deck and a fire pit-perfect for outdoor gatherings. Nestled in a calm neighbourhood and conveniently located near a brand-new plaza filled with great amenities. (id:53488)
Century 21 First Canadian Corp
153 - 2025 Meadowgate Boulevard
London South, Ontario
Welcome to this beautifully maintained, fully detached bungalow in the highly desirable Coventry Walk community. This sun-filled one-floor home offers a functional and comfortable layout featuring two spacious bedrooms, two full bathrooms, and convenient main-floor laundry .The large kitchen is perfect for entertaining, complete with a raised breakfast bar, pantry cabinet, crown moulding, and California shutters-an ideal spot to enjoy your morning coffee. The living room and hallway boast elegant hardwood flooring, while the generously sized primary bedroom easily accommodates full-sized furniture. Step outside to a private, extended, and enclosed deck equipped with an electric awning-perfect for relaxing or entertaining. Additional highlights include all appliances, window coverings, and light fixtures, plus a double-car garage providing ample space for parking and storage. Residents of Coventry Walk enjoy access to a fantastic clubhouse offering an indoor pool, fitness centre, party room, and kitchen-ideal for social gatherings and active living. Experience secure, low-maintenance adult living in a warm, community-oriented setting. (id:53488)
Century 21 First Canadian Corp
104 - 729 Deveron Crescent
London South, Ontario
$297,500 - Exceptional Value at Mills Landing - 729 Deveron Crescent #104. This well-maintained 3-bedroom, 2-bathroom ground-floor condo offers outstanding space, functionality, and investment potential in a high-demand location. Featuring low-maintenance flooring throughout, a bright living/dining area with gas fireplace and patio doors to a private patio, plus a practical galley kitchen with ample cupboard and counter space. The smart layout includes three generous bedrooms, a 4-piece main bath, a 2-piece ensuite, and convenient in-suite laundry. Ideally located steps to Shoppers Drug Mart, Food Basics, many other amenities, and public transit, with quick access to Highbury Avenue and Hwy 401 for effortless commuting. Secure entry, outdoor pool, fitness centre, open parking, landscaping, snow removal, and building insurance included .An ideal opportunity for first-time buyers, downsizers, or investors seeking strong rental potential at an attractive price point. (id:53488)
Royal LePage Triland Realty
1578 Councillors Street
St. Clair, Ontario
This beautifully updated raised ranch offers 2+2 bedrooms and 2.5 bathrooms, located in the quiet riverside community of Courtright-just steps from parks, shopping, and the scenic St. Clair River. Fresh neutral paint and new vinyl flooring (2025) run throughout the home, creating a clean, modern feel. The open-concept main floor features a stunning kitchen by Sarnia Cabinets with quartz countertops and a large island, perfect for everyday living and entertaining. The primary bedroom is thoughtfully designed with a walk-in closet and its own 3-piece ensuite, ideal retreat for busy parents. Extensively renovated inside and out, this home offers peace of mind with updated plumbing, upgraded electrical, R60 attic insulation, and central air (2022). Exterior improvements include vinyl windows, siding, soffits, and a concrete driveway with stamped walkway and patio. A fully fenced yard and gas BBQ hookup make outdoor living easy and enjoyable. Move-in ready and designed for growing families, this home delivers style, space, and reliability in a welcoming small-town setting. (id:53488)
Streetcity Realty Inc.
71 Golfdale Crescent
London South, Ontario
Well-maintained and updated semi-detached home in the sought-after Cleardale community. This move-in ready property offers a bright and spacious living room, a large master bedroom with double closets, and a finished lower level featuring a family-sized recreation room with plenty of storage. The eat-in kitchen opens through sliding doors to a brick patio and beautifully landscaped backyard, perfect for outdoor enjoyment. Recent updates include replacement windows and modern flooring throughout, furnace and air conditioning. Ideally located close to schools, shopping, and highway access, this home is a fantastic opportunity for first-time buyers or anyone seeking comfort and convenience. (id:53488)
Century 21 First Canadian Corp
122 Windsor Crescent
London South, Ontario
Welcome to 122 Windsor Crescent in Londons sought-after Old South neighbourhood. This home has been fully renovated inside and out, making it move-in ready for its next owners. Updates include new windows, roof, doors, furnace, and central air, along with an upgraded electrical panel. The main floor features a brand-new kitchen with modern cabinetry, granite counters, and stainless appliances, plus two bedrooms and a new bathroom. Upstairs offers two additional bedrooms, while the lower level has two more bedrooms, a full bath, and a kitchenette ideal for in-laws, extended family, or guests. The property sits on a deeper lot, giving you extra outdoor space for gardening or entertaining. Combining Old South character with modern finishes, this home offers flexible living and long-term peace of mind in a fantastic location close to parks, schools, shopping, and downtown. (id:53488)
Century 21 First Canadian Corp
822 Maitland Street
London East, Ontario
This is the perfect money maker to bring home monthly passive income. Being sold at just over a 6.3 cap rate. This brand-new duplex features two spacious units, each with four bedrooms, ideally suited for families or groups. Additionally, there's a one-bedroom auxiliary dwelling unit in the back, offering extra rental potential or guest accommodations. Currently fully rented, the property generates a gross income of $8,100 per month, making it a lucrative investment opportunity. Located in the desirable Old North neighborhood, it provides convenient access to Western University and St. Joseph's Hospital, ideal for students and healthcare professionals alike. Each unit boasts a well-thought-out layout, with two bedrooms located on the upper level and two on the lower, ensuring privacy and comfort. Built less than six months ago, this property promises modern amenities and a fresh living experience in a vibrant community. Perfect for investors or homeowners looking for a prime location and steady rental income. (id:53488)
Sutton Group - Select Realty
2392 Asima Drive
London South, Ontario
Everything desired in a dream home is here, combining thoughtful design, spacious living, and modern features, making it a perfect choice for families seeking comfort and style. The main floor boasts soaring 10-foot ceilings, creating an open and airy atmosphere filled with natural light and gleaming hardwood floors. A cheerful open concept Great room to kitchen with eat in area and walkout to the deck provides the perfect spot to enjoy morning coffee, while the formal dining room and living room offer elegant spaces for entertaining and family gatherings. All four bedrooms are exceptionally spacious, each featuring oversized closets for ample storage. The elegant master suite is designed as a private retreat, accessed by a separate staircase, and showcases a cathedral window, a walk-in closet, a luxurious ensuite with a soaker tub, and a linen closet. The basement has a large family room that could also have potential uses as games/theatre room. The outdoor space is equally impressive, with a full-width deck overlooking a beautifully landscaped yard enclosed by mature cedar hedges, ensuring privacy and tranquility. Roof shingles 2020. Mechanical features include a Life Breath recovery system, humidifier, and central vacuum, providing modern convenience and comfort throughout the home. (id:53488)
Pc275 Realty Inc.
558 Eclipse Walk
London North, Ontario
From the moment you arrive, the home feels expansive yet inviting. A soaring two-storey foyer and cascading chandelier create a true sense of arrival, guiding you into a beautifully updated Westhaven Homes residence, in the coveted Uplands neighbourhood. Beyond the foyer, the home opens into a thoughtfully designed open-concept living space where the kitchen, breakfast area, and living room flow seamlessly together. The curated two-tone kitchen features soft-close cabinetry and an oversized island made for gathering, while the sunlit breakfast area offers a bay style entrance to the deck and backyard. A warm gas fireplace anchors the living room, complemented by a refined separate dining area ideal for hosting. A cathedral-ceiling office sits just off the foyer, while the laundry and mudroom are conveniently positioned off the interior garage access. Hardwood flooring extends throughout, with new carpet on the stairs and in three bedrooms. Upstairs, you have 9 foot ceilings, 4 generous bedrooms include a spacious Primary Suite with tray ceilings, a walk-in closet, and a luxurious 5-piece ensuite, finished with California shutters throughout. Outdoors, the backyard transforms into a private retreat with a new salt water pool by London Premier Pools (2023), professionally opened and closed each season, along with new concrete and landscaping completed in 2023. Parking for three vehicles is enhanced by an additional west side lane offering drive-through access or storage for a boat. Located just minutes from Masonville's shops, restaurants, and entertainment, scenic parks and walking trails, and the YMCA, this sought-after pocket of Uplands offers a lifestyle that balances convenience, recreation, and neighbourhood living. An exceptional North London address where design, lifestyle, and location come together effortlessly. Step inside before you arrive - check out the immersive virtual that tour captures the scale, design, and atmosphere of this exceptional home! (id:53488)
Sutton Group - Select Realty
174 Timberwalk Trail
Middlesex Centre, Ontario
MODEL HOMES OPEN FOR VIEWING IN ILDERTON SAT/SUN 1-4PM. 243 Songbird Lane Model Home is open for viewing by appointment as well as 174 Timberwalk Trail by appt. (This is lot # 12) Ilderton's premiere home builder Marquis Developments is awaiting your custom home build request. We have several new building lots that have just been released in Timberwalk and other communities. Timberwalk's final phase is sure to please and situated just minutes north of London in sought after Ilderton close to schools, shopping and all amenities. A country feel surrounded by nature! This home design is approx 2354 sf and featuring 4 bedrooms and 2.5 bathrooms and loaded with beautiful Marquis finishings! Bring us your custom plan or choose one of ours! Pricing is subject to change. (id:53488)
RE/MAX Advantage Sanderson Realty
56 Arrowwood Path
Middlesex Centre, Ontario
MODEL HOMES OPEN FOR VIEWING IN ILDERTON SAT/SUN 1-4PM. 243 Songbird Lane Model Home is open for viewing by appointment as well as 174 Timberwalk Trail by appt. (This is lot # 46) Ilderton's premiere home builder Marquis Developments is awaiting your custom home build request. We have several new building lots that have just been released in Timberwalk and other communities. Timberwalk's final phase is sure to please and situated just minutes north of London in sought after Ilderton close to schools, shopping and all amenities. A country feel surrounded by nature! This home design is approx 2354 sf and featuring 4 bedrooms and 2.5 bathrooms and loaded with beautiful Marquis finishings! Bring us your custom plan or choose one of ours! Pricing is subject to change. (id:53488)
RE/MAX Advantage Sanderson Realty
72 Arrowwood Path
Middlesex Centre, Ontario
MODEL HOMES OPEN FOR VIEWING IN ILDERTON SAT/SUN 1-4PM. 243 Songbird Lane Model Home is open for viewing by appointment as well as 174 Timberwalk Trail by appt. (This is lot # 50) Ilderton's premiere home builder Marquis Developments is awaiting your custom home build request. We have several new building lots that have just been released in Timberwalk and other communities. Timberwalk's final phase is sure to please and situated just minutes north of London in sought after Ilderton close to schools, shopping and all amenities. A country feel surrounded by nature! This home design is approx 2354 sf and featuring 4 bedrooms and 2.5 bathrooms and loaded with beautiful Marquis finishings! Bring us your custom plan or choose one of ours! Pricing is subject to change. THIS HOME IS AVAILABLE FOR VIEWING AT 588 CREEKVIEW CHASE IN LONDON. (id:53488)
RE/MAX Advantage Sanderson Realty
243 Songbird Lane
Middlesex Centre, Ontario
MODEL HOMES OPEN FOR VIEWING IN ILDERTON SAT/SUN 1-4PM. 243 Songbird Lane Model Home is open for viewing by appointment as well as 174 Timberwalk Trail by appt. (This is lot # 29) Ilderton's premiere home builder Marquis Developments is awaiting your custom home build request. We have several new building lots that have just been released in Timberwalk and other communities. Timberwalk's final phase is sure to please and situated just minutes north of London in sought after Ilderton close to schools, shopping and all amenities. A country feel surrounded by nature! This home design is approx 2773 sf and featuring 4 bedrooms and 2.5 bathrooms and loaded with beautiful Marquis finishings! Bring us your custom plan or choose one of ours! Prices subject to change. (id:53488)
RE/MAX Advantage Sanderson Realty
23 - 536 Third Street
London East, Ontario
Nature at your door! 3 bedroom, 1.5 bath townhouse condo located in a quiet, well-managed complex offering a thoughtfully designed multi-level layout backing onto green space. The main floor includes a bright living room with a gas fireplace, dining area and eat-in kitchen. The upper level features three comfortable sized bedrooms and a renovated 4 piece bath. The lower level provides inside access to the single car garage, additional storage, and a family room with walkout to a private patio overlooking greenery. Updated windows approx. 2012. Conveniently situated near parks, schools, shopping, public transit, Fanshawe College, and with quick access to Highway 401. (id:53488)
Keller Williams Lifestyles
197 Bowman Drive
Middlesex Centre, Ontario
MODEL HOME OPEN FOR VIEWING IN ILDERTON AT 191 BOWMAN DRIVE SAT/SUN 1-4PM. Incentive: $10,000 in free upgrades or cashback on closing (Block C and D interior units only) AND Free second separate entrance to lower level. (This is Lot 14) Brand new release Block C (units 13-18). PRE-CONSTRUCTION PRICING! The Breeze is a freehold townhome development by Marquis Developments situated in Clear Skies phase III in sought after Ilderton and just a short drive from Londons Hyde Park, Masonville shopping centres, Western and University Hospital. Clear Skies promises more for you and your family. Escape from the hustle and bustle of the city with nearby ponds, parks and nature trails. The Breeze interior units start at $594,900 and end units $624,900 and feature 3 spacious bedrooms and 2.5 bathrooms. These units are very well appointed with beautiful finishings in and out. These are freehold units without condo fees. Optional second front entrance for lower level one bedroom suite! Call quickly to obtain introductory pricing! Note these units are currently under construction with 30 day closings. Note: There is approx 1635sf finished above grade and optional finished basement can be chosen with another 600sf for a total of 2235sf finished (Note: the above quoted square footages are only approximate and not to be relied upon). Model home at 191 Bowman Drive is under construction. You may request a detailed builder package by email from the LA. Pricing is subject to change. Note* The interior photos and 3D tour are of 229 Bowman Drive. (id:53488)
RE/MAX Advantage Sanderson Realty
195 Bowman Drive
Middlesex Centre, Ontario
MODEL HOME OPEN FOR VIEWING IN ILDERTON AT 191 BOWMAN DRIVE SAT/SUN 1-4PM. Incentive: $10,000 in free upgrades or cashback on closing (Block C and D interior units only) AND Free second separate entrance to lower level. (This is Lot 15) Brand new release Block C (units 13-18). PRE-CONSTRUCTION PRICING! The Breeze is a freehold townhome development by Marquis Developments situated in Clear Skies phase III in sought after Ilderton and just a short drive from Londons Hyde Park, Masonville shopping centres, Western and University Hospital. Clear Skies promises more for you and your family. Escape from the hustle and bustle of the city with nearby ponds, parks and nature trails. The Breeze interior units start at $594,900 and end units $624,900 and feature 3 spacious bedrooms and 2.5 bathrooms. These units are very well appointed with beautiful finishings in and out. These are freehold units without condo fees. Optional second front entrance for lower level one bedroom suite! Call quickly to obtain introductory pricing! Note these units are currently under construction with 30 day closings. Note: There is approx 1635sf finished above grade and optional finished basement can be chosen with another 600sf for a total of 2235sf finished (Note: the above quoted square footages are only approximate and not to be relied upon). Model home at 191 Bowman Drive is under construction. You may request a detailed builder package by email from the LA. Pricing is subject to change. Note* The interior photos and 3D tour are of 229 Bowman Drive. (id:53488)
RE/MAX Advantage Sanderson Realty
193 Bowman Drive
Middlesex Centre, Ontario
MODEL HOME OPEN FOR VIEWING IN ILDERTON AT 191 BOWMAN DRIVE SAT/SUN 1-4PM. Incentive: $10,000 in free upgrades or cashback on closing (Block C and D interior units only) AND Free second separate entrance to lower level. (This is Lot 16) Brand new release Block C (units 13-18). PRE-CONSTRUCTION PRICING! The Breeze is a freehold townhome development by Marquis Developments situated in Clear Skies phase III in sought after Ilderton and just a short drive from Londons Hyde Park, Masonville shopping centres, Western and University Hospital. Clear Skies promises more for you and your family. Escape from the hustle and bustle of the city with nearby ponds, parks and nature trails. The Breeze interior units start at $594,900 and end units $624,900 and feature 3 spacious bedrooms and 2.5 bathrooms. These units are very well appointed with beautiful finishings in and out. These are freehold units without condo fees. Optional second front entrance for lower level one bedroom suite! Call quickly to obtain introductory pricing! Note these units are currently under construction with 30 day closings. Note: There is approx 1635sf finished above grade and optional finished basement can be chosen with another 600sf for a total of 2235sf finished (Note: the above quoted square footages are only approximate and not to be relied upon). You may request a detailed builder package by email from the LA. Pricing is subject to change. Note* The interior photos and 3D tour are of 229 Bowman Drive. (id:53488)
RE/MAX Advantage Sanderson Realty
191 Bowman Drive
Middlesex Centre, Ontario
MODEL HOME OPEN FOR VIEWING IN ILDERTON AT 191 BOWMAN DRIVE SAT/SUN 1-4PM. Incentive: $10,000 in free upgrades or cashback on closing (Block C and D interior units only) AND Free second separate entrance to lower level. (This is unit 17) Brand new release Block C (units 13-18). PRE-CONSTRUCTION PRICING! The Breeze is a freehold townhome development by Marquis Developments situated in Clear Skies phase III in sought after Ilderton and just a short drive from Londons Hyde Park, Masonville shopping centres, Western and University Hospital. Clear Skies promises more for you and your family. Escape from the hustle and bustle of the city with nearby ponds, parks and nature trails. The Breeze interior units start at $594,900 and end units $624,900 and feature 3 spacious bedrooms and 2.5 bathrooms. These units are very well appointed with beautiful finishings in and out. These are freehold units without condo fees. Optional second front entrance for lower level one bedroom suite! Call quickly to obtain introductory pricing! Note these units are currently under construction with 30 day closings. Note: There is approx 1635sf finished above grade and optional finished basement can be chosen with another 600sf for a total of 2235sf finished (Note: the above quoted square footages are only approximate and not to be relied upon). You may request a detailed builder package by email from the LA. Pricing is subject to change. Note* The interior photos and 3D tour are of 229 Bowman Drive. (id:53488)
RE/MAX Advantage Sanderson Realty
102 Timberwalk Trail
Middlesex Centre, Ontario
Step inside this bright and beautifully 2018 Marquis-built home, thoughtfully designed with family living in mind. The welcoming foyer features a grand vaulted entry and 9-foot ceilings on the main floor, creating an airy, open feel from the moment you arrive. The spacious dining area flows seamlessly into the eat-in kitchen, complete with abundant cabinetry, a walk-in pantry, and plenty of space for busy mornings or entertaining friends and family. The family room offers a gas fireplace and large bright windows overlooking the expansive backyard - a true highlight of this property. With ample space for a future pool, gardens, and endless outdoor fun, this yard is ready to grow with your family. Upstairs, you'll find three generous bedrooms, including a spacious primary retreat featuring a 5-piece ensuite with a soaker tub, walk-in shower, and large walk-in closet. The unfinished lower level provides incredible potential, already roughed-in for an additional bathroom and offering high ceilings and 3 large egress windows ideal for future bedrooms or in-law suite possibilities. There's plenty of room for a play area, home gym, or recreation space tailored to your family's needs. Located on a quiet street just steps from the Rail Trail, Timberwalk Pond, parks with a playground and the Ilderton arena, this home offers the perfect blend of small-town charm and everyday convenience. Situated in the welcoming community of Ilderton, you'll enjoy local favourites like the annual fall fair, Santa Clause parade, artisan markets, arena, boutique shops, and restaurants - all while being just an 8-minute drive to North London. Opportunities like this are rare - newer homes with lots of this size in such a sought-after, family-friendly neighbourhood don't come along often. You'll love calling this one home. (id:53488)
Streetcity Realty Inc.
20385 Port Road
Chatham-Kent, Ontario
Looking for peace, minimal neighbours, and a quiet country place that still keeps you close to the water? This one delivers. Amazing setup with a dream 35' x 90' shop/garage featuring a natural-gas heated workshop side, new overhead garage doors, and a storage shed, plus plenty of room for the truck, boat, toys, tools, and real projects. Set on approximately 1+ acre, it's peaceful and private while still being just 9 minutes to Merlin and 17 minutes to Tilbury, plus only a few minutes to Lake Erie and an easy trip to Mitchell's Bay-perfect if you like to spend summer days on the water. Inside, enjoy an updated kitchen with island, open concept layout, bright living space, and 3 bedrooms, including a main floor bedroom for convenience. Paved road, municipal water, natural gas-country living with the right utilities. (id:53488)
Century 21 First Canadian Corp
Contact Melanie & Shelby Pearce
Sales Representative for Royal Lepage Triland Realty, Brokerage
YOUR LONDON, ONTARIO REALTOR®

Melanie Pearce
Phone: 226-268-9880
You can rely on us to be a realtor who will advocate for you and strive to get you what you want. Reach out to us today- We're excited to hear from you!

Shelby Pearce
Phone: 519-639-0228
CALL . TEXT . EMAIL
Important Links
MELANIE PEARCE
Sales Representative for Royal Lepage Triland Realty, Brokerage
© 2023 Melanie Pearce- All rights reserved | Made with ❤️ by Jet Branding

