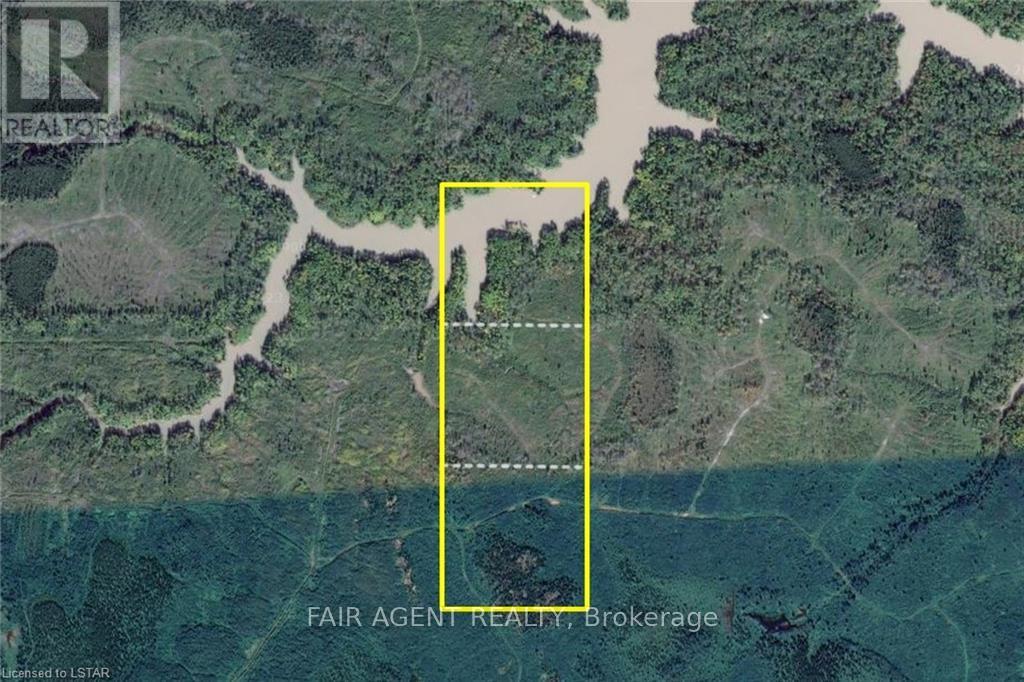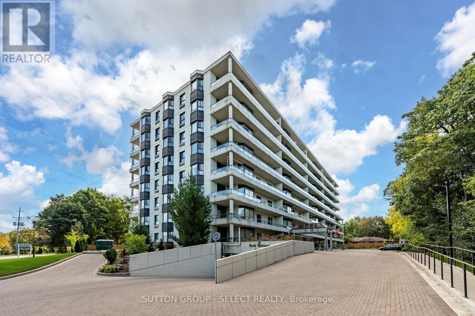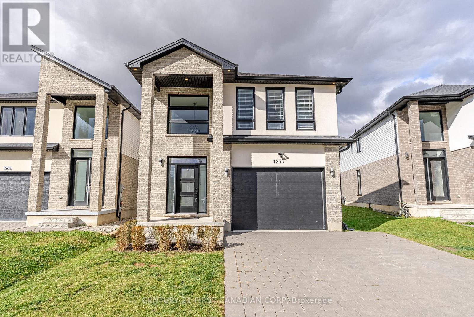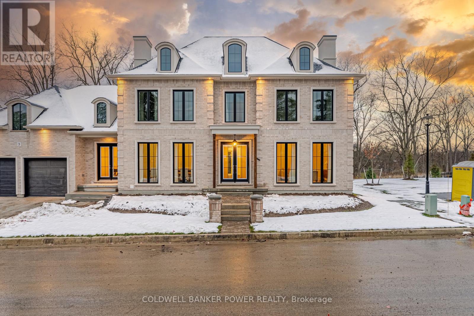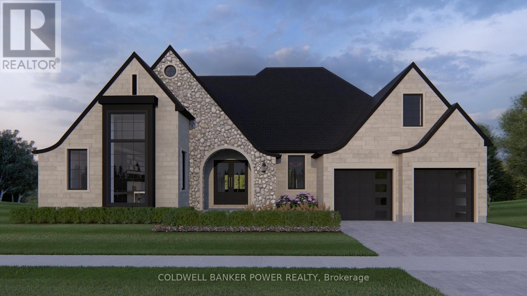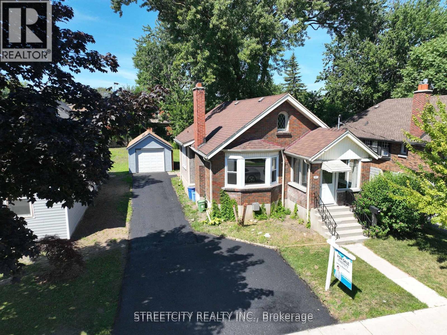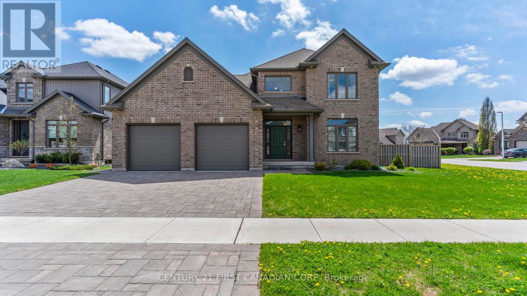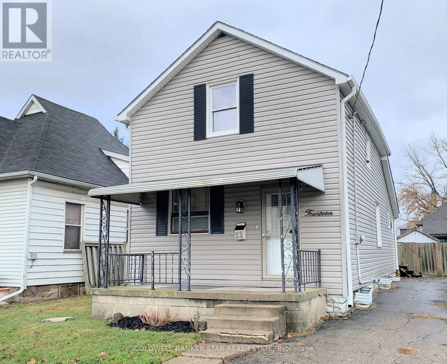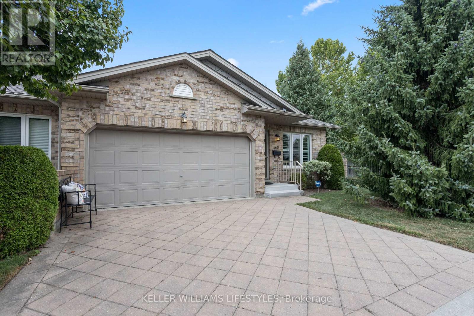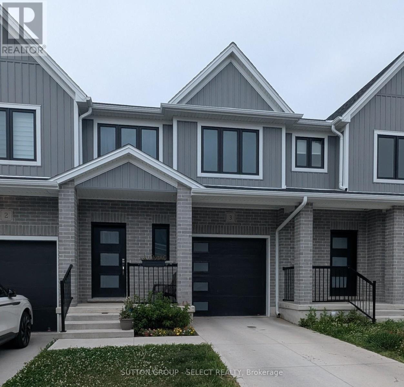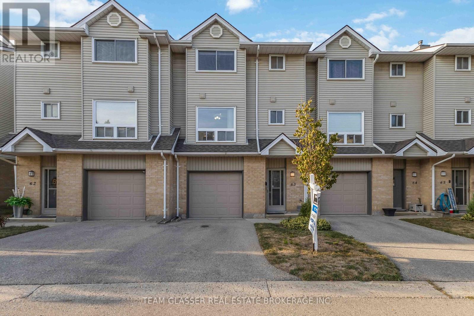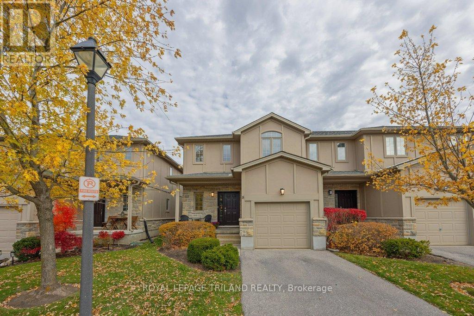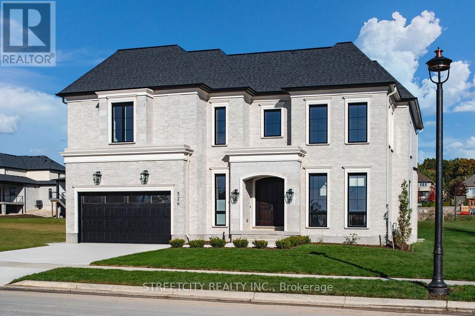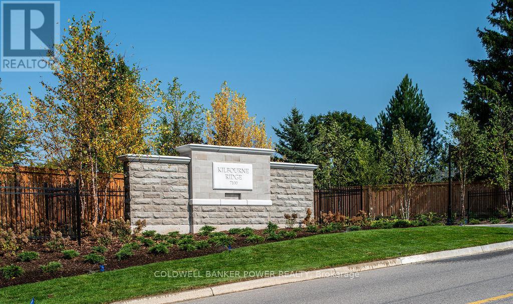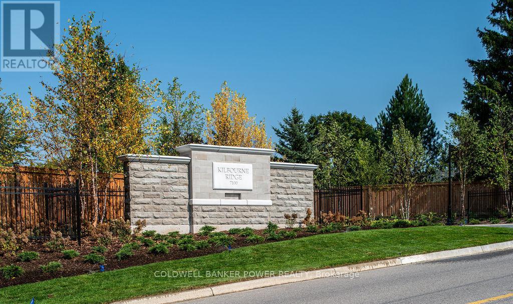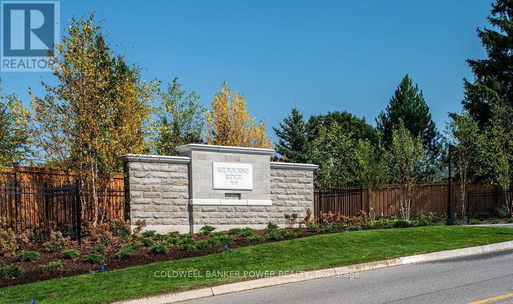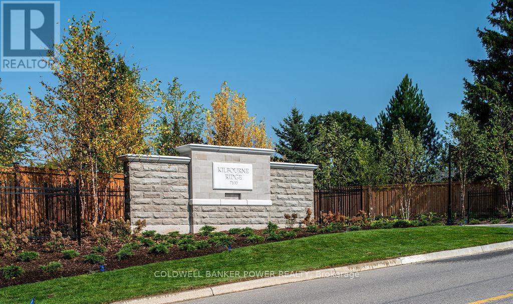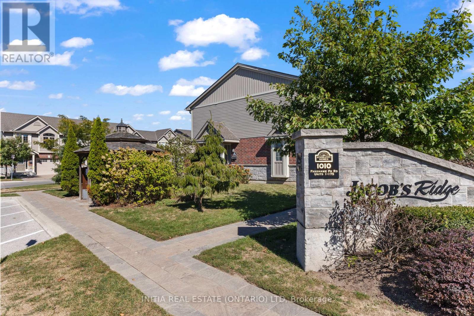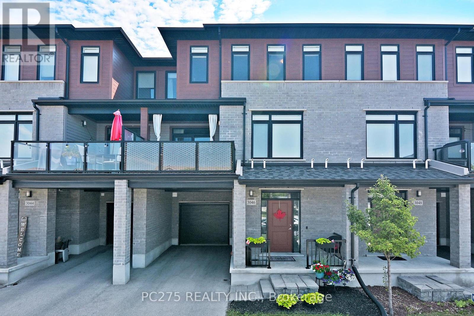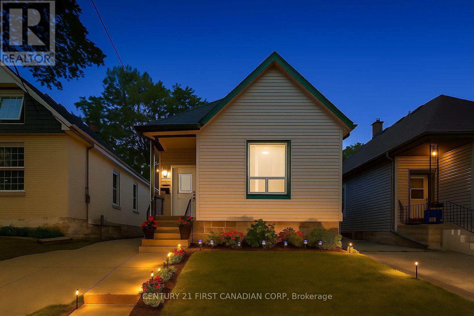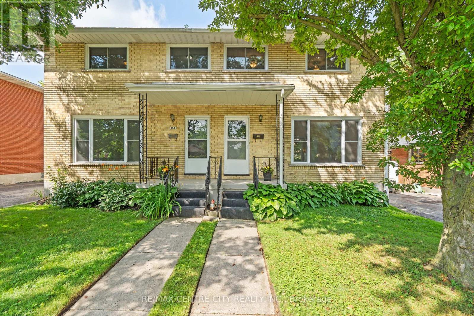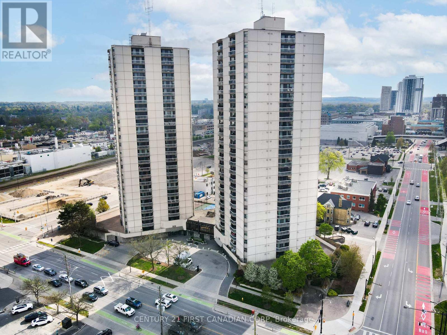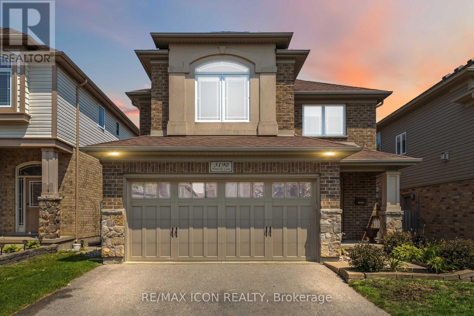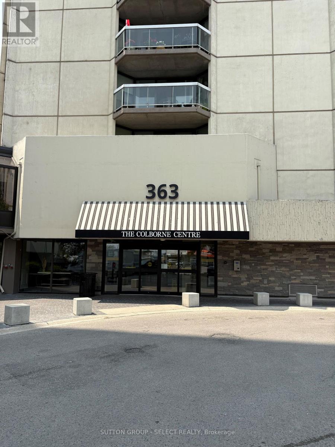Ptlot 7 Conc 4, Parcel 6199
Iroquois Falls, Ontario
3 vacant parcels for a total of approx 120 acres, near Iroquois Falls and 100 kms North East of Timmins. Northern lot contains a portion of the Abitibi River. Land use inquiries should be directed to Iroquois Falls municipal offices. Surface rights only. Access via unnamed roads off Twin Falls Road. Use coordinates to locate 3rd/southern lot: 48.756668, -80.496334 Use coordinates to locate 3rd/southern lot: 48.756668, -80.496334. (id:53488)
Fair Agent Realty
505 - 1180 Commissioners Road W
London South, Ontario
Live in luxury right across from Springbank Park in this freshly decorated, spacious condominium in desirable Byron. This move-in-ready unit boasts a large balcony perfect for relaxing, along with brand new upgrades including new GE Profile appliances, new luxury plank hardwood flooring throughout, and a new LG Washtower in the ensuite. Offering extra living space and an invaluable extra storage room, this peaceful setting is just a 5-minute scenic walk to Byron Village and its amenities. Building features include a dedicated space in the secured underground parking garage, an indoor pool, and a dry sauna, making this the perfect place for those eager to find a quiet, convenient, and amenity-rich home. The Seller is motivated please present your offer. (id:53488)
Sutton Group - Select Realty
1277 Sandbar Street
London North, Ontario
Welcome to this stunning 2-storey Birchwood-built home in the desirable Lawson Meadows community near Hyde Park. Offering gorgeous curb appeal, a great-size driveway, and nestled on a quiet, low-traffic street-this is the perfect setting for families who value peace of mind while kids play outside. Step inside to an impressive open-concept main floor featuring 9 ft ceilings with 8 ft doors, large windows, and beautiful hardwood flooring throughout, with tile in all wet areas. The bright white kitchen boasts quartz countertops, an oversized island, and a walk-in pantry-ideal for cooking, entertaining, and everyday convenience. The dinette sits just off the kitchen with direct access to the backyard patio, perfect for seamless indoor-outdoor living. The great room includes a cozy fireplace with a sleek tile surround, creating a warm and stylish place to unwind. A mudroom off the garage and a 2-piece bathroom complete this functional main level. Upstairs, you'll find a spacious primary bedroom with a walk-in closet featuring built-ins, along with a luxurious 5-piece ensuite offering double sinks and a relaxing soaker tub. Three additional generously sized bedrooms, a full main bathroom, and second-floor laundry add comfort and practicality for the entire family. The unfinished basement offers exciting potential for future living space-such as a rec room, additional bedroom, or home gym-complete with egress windows and a bathroom rough-in already in place. Conveniently located just 7 minutes to Western University, 5 minutes to major grocery stores, and 5 minutes to Hyde Park shopping centre, plus close to parks, schools, dining, and everyday amenities-this home truly checks all the boxes. (id:53488)
Century 21 First Canadian Corp
9 - 7100 Kilbourne Road
London South, Ontario
Kilbourne Ridge Estates is an intimate new development in the heart of Lambeth, featuring just 10 oversized lots in a vacant-land condominium setting. This exclusive community offers the feel of private estate living in a mature, established neighbourhood, surrounded by existing trees and thoughtfully designed landscaping. Enjoy the serenity of a mature setting, free from the noise and activity often found in growing subdivisions.Each unique lot boasts impressive frontages ranging from 80 to 100 feet, providing ample space for your custom home. Concept home presented for inspiration only-each buyer is free to select any builder of their choosing and develop their own dream residence. Take inspiration from the presented concept to guide your design, finishes, and floor plan. The list price includes the cost of the lot, and an accurate estimate based on the concept home shown. The final build price will be determined directly by your chosen builder.Professionally curated architectural and landscape design guidelines maintain a cohesive "European Country" aesthetic, ensuring long-term value for owners and preserving an upscale streetscape. Surrounded by mature trees and the natural beauty of the Dingman Creek corridor, Kilbourne Ridge Estates is just minutes from shopping, restaurants, schools, and major highways, offering a lifestyle of privacy, elegance, and seamless access to everything London has to offer. (id:53488)
Coldwell Banker Power Realty
4 - 7100 Kilbourne Road
London South, Ontario
Kilbourne Ridge Estates is an intimate new development in the heart of Lambeth, featuring just 10 oversized lots in a vacant-land condominium setting. This exclusive community offers the feel of private estate living in a mature, established neighbourhood, surrounded by existing trees and thoughtfully designed landscaping. Enjoy the serenity of a mature setting, free from the noise and activity often found in growing subdivisions.Each unique lot boasts impressive frontages ranging from 80 to 100 feet, providing ample space for your custom home. Concept home presented for inspiration only-each buyer is free to select any builder of their choosing and develop their own dream residence. Take inspiration from the presented concept to guide your design, finishes, and floor plan. The list price includes the cost of the lot, and an accurate estimate based on the concept home shown. The final build price will be determined directly by your chosen builder.Professionally curated architectural and landscape design guidelines maintain a cohesive "European Country" aesthetic, ensuring long-term value for owners and preserving an upscale streetscape. Surrounded by mature trees and the natural beauty of the Dingman Creek corridor, Kilbourne Ridge Estates is just minutes from shopping, restaurants, schools, and major highways, offering a lifestyle of privacy, elegance, and seamless access to everything London has to offer. (id:53488)
Coldwell Banker Power Realty
437 Charlotte Street
London East, Ontario
Fully renovated in 2024, this spacious detached bungalow with separate units offers a strong investment opportunity and excellent flexibility for multi-generational living or owner-occupied rental income. Recent updates include a new roof, North Star windows, flooring, furnace, siding, quartz countertops, new doors and trims, updated kitchens on both levels, and modern bathrooms with new vanities, making this a truly turnkey property. Configured as a legal duplex-style setup, the property has a projected income of $4,000/month in total rental income: the main unit can rent for $2,400/month plus utilities, and the lower unit it can rent for $1,600/month with heat included and hydro separate. Each unit features its own kitchen, full bathroom, separate hydro/water/gas, individual laundry, and its own fireplace. A spacious den on the upper level adds even more functional living space, while durable vinyl flooring runs throughout both levels. Outside, the property offers parking for 5 large vehicles plus an additional garage space-rare for the area. Located within walking distance to the Hard Rock Hotel, Tim Hortons, Western Fair District, and nearby amenities, this location provides strong rental appeal and convenience. Whether you are an investor seeking a cash-flowing asset with an approx. 8.15% CAP rate, or a family looking for separate living spaces, this renovated bungalow delivers long-term value, versatility, and income potential. For those looking to offset living costs, this property is also an ideal live-in investment. You can comfortably reside in one unit while renting out the other to significantly reduce monthly expenses. With current market rents, the second unit can cover a substantial portion of the mortgage, utilities, and other household bills, making this home an excellent option for first-time buyers, downsizers, or families seeking affordability without compromising space or privacy. (id:53488)
Streetcity Realty Inc.
102 Caverhill Crescent
Middlesex Centre, Ontario
Welcome to this beautifully maintained, Wasko-built two-story home nestled on a quiet cul-de-sac in the charming community of Komoka. Lightly lived in and set on a generous fully fenced 79' x 136' lot with potential for a pool, this home offers exceptional versatility and space for the entire family. Upstairs, you'll find three spacious bedrooms one with an ensuite, while the main-floor bedroom features a walk-in closet and a private ensuite - ideal for guests or an in-law suite. The finished basement at approximately 925 sq ft expands your living options even further, complete with two additional bedrooms, a family room, and a home office or gym - perfect for a growing family. The utility room has a sand point which is connected to the outdoor taps offering some savings. With a total of six bedrooms this home blends comfort, functionality, and value. Komoka now offers many amenities, giving you a small-town feel with city conveniences. Don't miss this exceptional opportunity to own in one of Komoka's most desirable neighborhoods! (id:53488)
Century 21 First Canadian Corp
14 Antrim Street
St. Thomas, Ontario
Are you a First-Time Buyer looking for a great starter home or a Buyer looking to get out of renting and into home ownership? Then you need to have a look at this move-in condition home. The main floor features a bright south facing Livingroom that expands into a large Diningroom with enough space for a main floor office or play area - all with new laminate flooring (2025). The Kitchen has been freshly painted and includes 2 appliances and access to the rear mudroom that allows easy access to both the rear Sundeck and the side driveway. The main floor Bath has been recently updated. The second level features 3 Bedrooms - the Primary Bedroom includes a large closet and bright south facing windows. The full basement includes space for the Laundry and ample storage space. Outside you'll find a paved drive for 2 vehicles, a fully fenced yard that backs onto another street making it very easy to move your trailer into the yard for storage, a large Sundeck with a portion being covered - perfect for the BBQ, a Garden Shed (needs roofing repairs) and lean-to storage space. This home has had many recent updates including Timberline shingles, eaves, soffits and fascia, siding, drywall, insulation, wiring, interior paint and many windows. Please don't hesitate to checkout this great home and you will find that it's the perfect investment for your family. (id:53488)
Coldwell Banker Star Real Estate
50 - 869 Whetherfield Street
London North, Ontario
Perfectly located in a sought after northwest London community, this beautifully maintained end-unit condo offers bright, spacious living with low maintenance convenience. Featuring 3 bedrooms and 3 bathrooms, the home showcases vaulted ceilings, California shutters, updated lighting, and durable bamboo flooring throughout the main living areas. The updated kitchen includes quartz countertops, stainless steel appliances, a ceiling fan, and a patio door that leads to your private deck with gas hookup which is perfect for BBQ season. The spacious primary suite offers a walk-in closet and a 4 piece ensuite complete with soaker tub and separate shower. The finished lower level is ideal for relaxing or entertaining with a large rec room featuring a gas fireplace, an additional bedroom with walk-in closet, a 3 piece bath, and ample storage with space for a hobby or fitness area. Enjoy all the benefits of this fantastic community, including a clubhouse with fitness centre and nature trails, plus walking distance to Farm Boy, Costco, and Angelo's. With professional yard care and snow maintenance included, this home delivers comfort, lifestyle, and convenience in one exceptional package. (id:53488)
Keller Williams Lifestyles
3 - 1 Miller Drive
Lucan Biddulph, Ontario
Affordable, spacious, great location, and close to the heart of Lucan. This comfortable home features and open concept living space. GREAT VALUE for the first time buyers who wants their own garage and outside parking along with minimal yard duties. This 2 storey townhouse features an open concept main floor with a 2 pc powder room, inside entry from the garage, patio doors to the private back yard patio, a pantry and island in the kitchen, and luxury vinyl plank flooring throughout. The bedroom level features 3 bedrooms with cozy carpeting, 2 bathrooms, a linen closet and a loft/office space at the top of the stairs. The basement level is framed for a spacious future family room and roughed in bathroom. This unit backs on to single detached homes adding an element of privacy. The patio/conversation area is perfect to kick back and enjoy the good-weather days. Additional visitor parking is available and the maintenance fees include garbage/recycle pickup, road upkeep and street lighting, common area snow and grass upkeep. Easy commute to London or hop on hwy 7 to get east or west in no time. Lucan is well served with gas station, community centre, arena, food outlets, LCBO, and much more. These units backing detached homes are highly sought after so don't waste any time...call your agent right away to arrange a private showing. NOTE: if you are working with an agent pls do not arrange a private showing with the listing agent...your agent's commission will be reduced as per the listing agreement should you do so. (id:53488)
Sutton Group - Select Realty
63 - 1990 Wavell Street
London East, Ontario
Welcome to Your Ideal Home in London! Discover this charming 3-bedroom, 2-bathroom townhouse, perfectly situated in a vibrant and welcoming community at 63-1990 Wavell Street. This delightful residence is not only a fantastic starter home but also a promising investment opportunity! As you enter, you'll be welcomed by a bright and open finished basement featuring a cozy fireplace, creating a warm ambiance for gatherings. The basement leads to a private backyard, perfect for summer barbecues and parties! The spacious kitchen boasts ample cabinetry, a stylish tile backsplash, and includes all necessary appliances, complemented by a cozy dining area. The carpeted living room provides a second fireplace, making it an ideal spot for relaxation and entertainment. On the second floor, you'll find three generously-sized bedrooms, each bathed in natural light and equipped with ample closet space. The primary suite offers an en-suite 3-piece bathroom for added privacy. A convenient half bath and laundry area are located on the first floor, enhancing the home's functionality. This townhouse is located near an array of amenities, including parks, schools, shopping centers, and public transit, making it an excellent choice for families and professionals alike. Enjoy leisurely walks on nearby trails and access to community centers that foster a sense of belonging and an active lifestyle. Don't miss out on this wonderful opportunity to make this charming townhouse your new home! Schedule a viewing today and experience all that this fantastic location has to offer! (id:53488)
Team Glasser Real Estate Brokerage Inc.
8 - 2089 Beaverbrook Avenue
London North, Ontario
Freshly updated, full of light, and ready for your next chapter. Tucked in the heart of Hyde Park, you'll find this bright and inviting end-unit condo. The spacious entryway with ample closet space & powder room, leads you into a sunlit, open-concept living, dining, and kitchen area - perfect for entertaining or everyday living. The recently updated kitchen features a large pantry and freshly painted cabinets, giving it a modern & refreshed feel. This home is carpet free as it features low maintenance hard surface flooring throughout. Upstairs, the large primary bedroom provides a comfortable retreat with a 3-pc ensuite alongside two additional bedrooms and convenient second floor laundry. Downstairs, you'll find a spacious family room with a rough-in for a wet bar; the perfect spot for movie marathons or game nights with friends. There is also a bonus nook, perfect for a den, hobby or play room. The backyard offers a spacious deck, with lots of room for seating and dining, a natural gas line for a BBQ - a perfect spot for an outdoor kitchen. Close to shopping, restaurants, parks, and schools - this move-in-ready condo combines comfort, function, and location. (id:53488)
Royal LePage Triland Realty
326 Manhattan Drive
London South, Ontario
Priced with more than $300,000 in builder discounts!!!Exceptional Custom Home by Mapleton Homes in Boler HeightsWelcome to this thoughtfully designed Executive property by MapletonHomes, nestled on a spacious 66 x 144 pool-sized lot in the prestigious Boler Heights community. Created for modern families who valuecraftsmanship, comfort, and timeless style, this 4-bedroom, 4-ensuite residence blends elegance with everyday livability.TheRenaissance-inspired exterior showcases a refined mix of stone, stucco, and brick. Inside, a grand front entry reveals custom porcelainflooring and 10ft high flat ceilings and 8ft door heights detailed with crown molding and sophisticated millwork throughout.The open-conceptmain floor offers flow and functionality while maintaining cozy, well-defined spaces. At the centre of the home is a chefs kitchen with customcabinetry, integrated Dekton countertops and backsplash, reeded-glass upper cabinets, and a custom hood. Bronze-glass metal screens framethe dining area, adding a modern design touch. Upstairs, boasts 9ft ceilings with 8ft door heights throughout, the light-filled primary suitefeatures double doors, a designer dressing room with floor-to-ceiling cabinetry, and a spa-like 5-piece ensuite with porcelain tile and anarched-glass shower enclosure. Three additional bedrooms each offer their own private ensuite, each with carefully curated finishes, includingstandout tilework.A private main-floor office, spacious laundry with V-groove cabinetry, and an unfinished lower level with 9 ceilings andlarge windows offer space to grow. The covered back patio and concrete drive complete the package.Includes Tarion Warranty, Survey, andHST. Experience a higher standard of living where luxury feels like home. (id:53488)
Streetcity Realty Inc.
Lot 4 - 7100 Kilbourne Road
London South, Ontario
Kilbourne Ridge Estates is an intimate new development in the heart of Lambeth, featuring just 10 oversized lots in a vacant-land condominium setting. This exclusive community offers the feel of private estate living in a mature, established neighborhood, surrounded by existing trees and beautifully designed landscaping, you'll appreciate the serenity of a mature setting, free from the noise and activity often found in growing subdivisions.. Each unique lot boasts impressive frontages ranging from 80 to 100 feet, providing ample space for your custom home. Buyers have the freedom to choose their own builder while following professionally curated architectural and landscape design guidelines that maintain a cohesive "European Country" aesthetic. This bespoke building experience ensures long-term value for owners and preserves an upscale streetscape. Surrounded by mature trees and the natural beauty of the Dingman Creek corridor, Kilbourne Ridge Estates is just minutes from shopping, restaurants, schools, and major highways, offering a lifestyle of privacy, elegance, and seamless access to everything London has to offer. (id:53488)
Coldwell Banker Power Realty
Lot 10 - 7100 Kilbourne Road
London South, Ontario
Kilbourne Ridge Estates is an intimate new development in the heart of Lambeth, featuring just 10 oversized lots in a vacant-land condominium setting. This exclusive community offers the feel of private estate living in a mature, established neighborhood, surrounded by existing trees and beautifully designed landscaping, you'll appreciate the serenity of a mature setting, free from the noise and activity often found in growing subdivisions.. Each unique lot boasts impressive frontages ranging from 80 to 100 feet, providing ample space for your custom home. Buyers have the freedom to choose their own builder while following professionally curated architectural and landscape design guidelines that maintain a cohesive "European Country" aesthetic. This bespoke building experience ensures long-term value for owners and preserves an upscale streetscape. Surrounded by mature trees and the natural beauty of the Dingman Creek corridor, Kilbourne Ridge Estates is just minutes from shopping, restaurants, schools, and major highways, offering a lifestyle of privacy, elegance, and seamless access to everything London has to offer. (id:53488)
Coldwell Banker Power Realty
Lot 9 - 7100 Kilbourne Road
London South, Ontario
Kilbourne Ridge Estates is an intimate new development in the heart of Lambeth, featuring just 10 oversized lots in a vacant-land condominium setting. This exclusive community offers the feel of private estate living in a mature, established neighborhood, surrounded by existing trees and beautifully designed landscaping, you'll appreciate the serenity of a mature setting, free from the noise and activity often found in growing subdivisions.. Each unique lot boasts impressive frontages ranging from 80 to 100 feet, providing ample space for your custom home. Buyers have the freedom to choose their own builder while following professionally curated architectural and landscape design guidelines that maintain a cohesive "European Country" aesthetic. This bespoke building experience ensures long-term value for owners and preserves an upscale streetscape. Surrounded by mature trees and the natural beauty of the Dingman Creek corridor, Kilbourne Ridge Estates is just minutes from shopping, restaurants, schools, and major highways, offering a lifestyle of privacy, elegance, and seamless access to everything London has to offer. (id:53488)
Coldwell Banker Power Realty
Lot 3 - 7100 Kilbourne Road
London South, Ontario
Kilbourne Ridge Estates is an intimate new development in the heart of Lambeth, featuring just 10 oversized lots in a vacant-land condominium setting. This exclusive community offers the feel of private estate living in a mature, established neighborhood, surrounded by existing trees and beautifully designed landscaping, you'll appreciate the serenity of a mature setting, free from the noise and activity often found in growing subdivisions.. Each unique lot boasts impressive frontages ranging from 80 to 100 feet, providing ample space for your custom home. Buyers have the freedom to choose their own builder while following professionally curated architectural and landscape design guidelines that maintain a cohesive "European Country" aesthetic. This bespoke building experience ensures long-term value for owners and preserves an upscale streetscape. Surrounded by mature trees and the natural beauty of the Dingman Creek corridor, Kilbourne Ridge Estates is just minutes from shopping, restaurants, schools, and major highways, offering a lifestyle of privacy, elegance, and seamless access to everything London has to offer. (id:53488)
Coldwell Banker Power Realty
167 - 1010 Fanshawe Park Road E
London North, Ontario
Bright and naturally well-lit townhome in sought-after North London's Jacobs Ridge by Rembrandt Homes. It offers a fenced private patio and two exclusive parking spaces right out front . With 3 spacious bedrooms including a primary with walk-in closet, a versatile finished rec room in basement, and 2022 UPDATES such as new flooring, fresh paint, and modern lighting throughout, this move-in-ready home balances comfort and value . The main level offers a sun-filled living area and a kitchen with pass-through, while the low condo fee of $284 includes building insurance, parking, and common elements for added peace of mind . Located within the Stoney Creek Public School zone and close to Masonville Place, trails, and everyday amenities, this is a smart North London opportunity at a great price. (id:53488)
Initia Real Estate (Ontario) Ltd
17 - 3046 Springmeadow Road
London South, Ontario
Welcome to 3046 Springmeadow. This 1860 sq. ft. home features 3 bedrooms, 3 bath with attached garage in a great South end location with excellent quick access to the 401 & Westwood Shopping Center (1km). Like new and in immaculate condition, functional layout with open concept kitchen & great room. This kitchen offers beautiful stainless steel appliances, pantry, backsplash & quartz countertop. Patio door off dining room to your private patio to enjoy outdoor living space. 3 bedrooms upstairs including Master large enough to accommodate a king-sized bed with closet, gorgeous 3-piece ensuite with standing shower. Large foyer and storage area on the lower level. There is plenty of guest parking. Just down the street from a great playground with basketball court. Just move in and enjoy! (id:53488)
Pc275 Realty Inc.
330 Salisbury Street
London East, Ontario
Welcome to 330 Salisbury Street. This home is move in ready and ideal for any first time home buyer, investor or downsizer. Conveniently located in the heart of London Ontario. This 2 bedroom bungalow features high ceilings, new flooring, and a sunny and bright eat in kitchen with a new sink faucet. Some updated lighting throughout. 2 Main floor bedrooms, or 1 plus den/home office. Looking for a big back yard to bbq, garden, let the kids or dogs run around? This backyard will impress you! It also comes with 2 Sheds! This home is in a prime location for Fanshawe College, Downtown London, multiple shopping centres, restaurants and 100 Kelloggs is just around the corner! Public Transit right outside your door step. Recent updates include; Furnace (September 2021), AC (September 2021), Basement windows (2021), Insulation in basement (2021), All appliances are within 3 years of age and updated flooring.Zoned R2-2, Great Airbnb potential. (id:53488)
Century 21 First Canadian Corp
187-189 Taylor Street
London East, Ontario
Curb-appeal purpose built semis updated and renovated, and ready to be enjoyed. Two separate semis with their own utility meters, driveways, and mature fenced backyards. Walking distance to strip malls at Cheapside and Adelaide, and Adelaide and Huron. Invest in yourself and your family. Tremendous opportunity for large and/or extended families to be close together and off main street, but close to amenities. Ideal for owner occupied plus monthly income from tenant to pay owner's mortgage now and once owner retired, to continue receiving income from tenant. Unit 189 tenanted in 2023-24 for $2400/month plus utilities. New Showers in 187 and 189 installed in basements after tenants vacated, as well as 187 2nd floor shower. Main floor new flooring in 189 is water resistant. New quartz countertop in 189. All new windows except 2 in basement of 187. Egress window in 189 basement bedroom. New lighting in both semis. New breaker panels in both homes, and more. Each home is versatile for larger families, particularly with 3 finished rooms in each basement. Call for your private showing. Pictures of 187 can be viewed on MLS #12631486 or both semis at irenelutsch.ca on the Featured Listings tab under the Real Estate Properties Heading. (id:53488)
RE/MAX Centre City Realty Inc.
402 - 363 Colborne Street
London East, Ontario
This is the perfect place to hang your hat if you're a professional craving the downtown vibe, a student looking for a safe place to live, or an investor wanting a solid investment. With a gorgeous bathroom completely redone with a stunning glass walk-in shower, new laundry machines and a walk in closet with custom built in organization, staying on top of your aesthetic is simple. You will be proud to host dinner parties in your well appointed kitchen and gather in your great room that is built for entertaining. The bonus room is perfect for additional storage, or make it your home office that is hidden behind a closed door. This home comes with the utmost privacy as 2 mature trees create a curtain of foliage ensuring that while you enjoy your patio, you're doing so without onlookers. The added amenities in your building are brilliant; an indoor pool, hot tub, sauna and outdoor tennis court, along with a BBQ area gives you the tools to maximize the lifestyle you have always wanted! Be as active as you want, live within walking distance to all the must have amenities that downtown London has to offer, all while being tucked away in your freshly renovated, modern and well appointed condo apartment. There are many reasons why this tower is so popular, it's time for you to come and find yours! Some photos are virtually staged. (id:53488)
Century 21 First Canadian Corp
3190 Pomeroy Lane
London South, Ontario
Welcome to 3190 Pomeroy Ln, A Stunning Home in Talbot Village!Nestled in the highly sought-after community of Talbot Village. This beautifully maintained 2-storey home was built by Reid's Heritage Homes, renowned for exceptional craftsmanship. With 4 spacious bedrooms, 4 bathrooms, and a fully finished basement, this property offers the perfect blend of comfort, style, and functionality for the modern family. Step inside through the inviting brick and stone front porch into a bright and open foyer. The main level features luxury vinyl plank flooring, freshly painted, and a custom-built kitchen with elegant cabinetry. Enjoy meals in your formal dining room or everyday dining area. The spacious living room is the perfect gathering space, complete with a warm gas fireplace. Upstairs, you'll find four generously sized bedrooms, all with ample closet space, and the convenience of second-floor laundry. The primary suite includes a private 4-piece ensuite, complemented by a second full bath for the remaining bedrooms. The fully finished basement expands your living space with a large rec/family/exercise room, a full 3-piece bathroom, and plenty of room for entertaining or relaxing. Enjoy the landscaped backyard with a well-maintained deck, ideal for summer BBQs and family gatherings. Located in a family-friendly neighborhood, this home is steps from walking trails, ponds, playgrounds, the Bostwick Community Center (library, YMCA, arena), and a short walk to local shopping. The brand-new White Pine Public School is opening this September, and you're just minutes from Highway 401 & 402 a commuters dream! Don't miss this incredible opportunity, book your private showing today! (id:53488)
RE/MAX Icon Realty
1703 - 363 Colborne Street
London East, Ontario
Welcome to this beautiful Downtown London 2 bedroom & 2 bathroom condo. Easy walking distance to restaurants, shopping, Thames River, Grand Theatre, London Art Gallery, Covent Garden Market, Public Library, Victoria Park, Harris Park, & more. Offering everything you're looking for modern, fresh renovations, including kitchen that features a breakfast bar and hard surface counters & both bathrooms . Open concept living & dining area, modern flooring, in suite laundry, storage, central air, and a large open balcony. This building offers underground parking, visitor parking. Well maintained building with top notch amenities shared with sister building at 323 Colborne include indoor solarium, pool, hot tub, impressive exercise room with access to a 2 large terraces, tennis court, BBQ's, guest suite, grand lobbies and common room. One of the lowest priced 2 bedroom condos in the Downtown area. Unbelievable low price and shows great. (id:53488)
Sutton Group - Select Realty
Link 2 Realty Ltd.
Contact Melanie & Shelby Pearce
Sales Representative for Royal Lepage Triland Realty, Brokerage
YOUR LONDON, ONTARIO REALTOR®

Melanie Pearce
Phone: 226-268-9880
You can rely on us to be a realtor who will advocate for you and strive to get you what you want. Reach out to us today- We're excited to hear from you!

Shelby Pearce
Phone: 519-639-0228
CALL . TEXT . EMAIL
Important Links
MELANIE PEARCE
Sales Representative for Royal Lepage Triland Realty, Brokerage
© 2023 Melanie Pearce- All rights reserved | Made with ❤️ by Jet Branding
