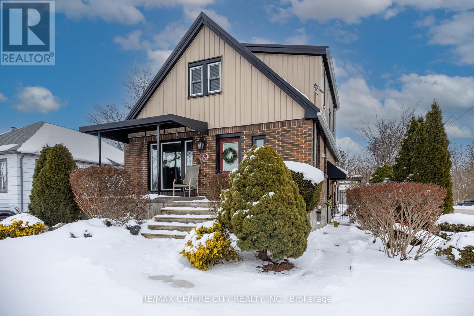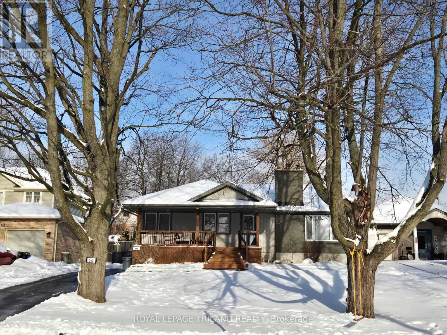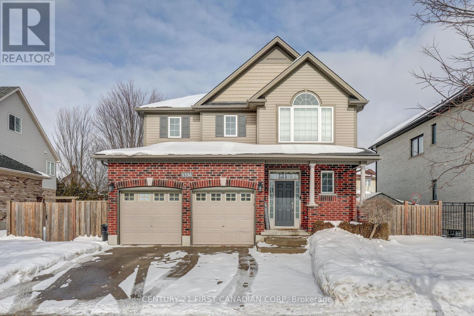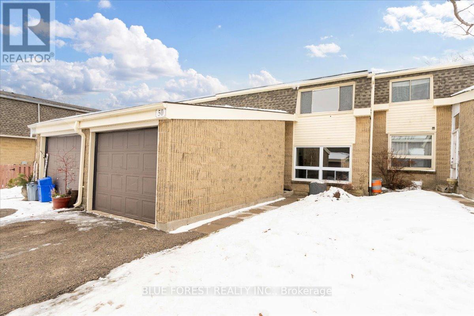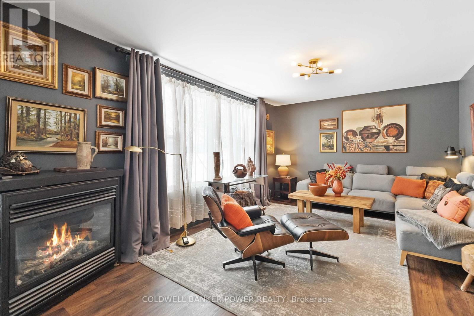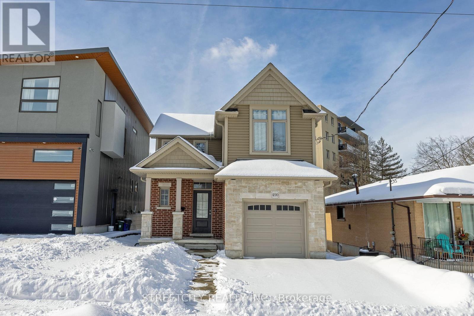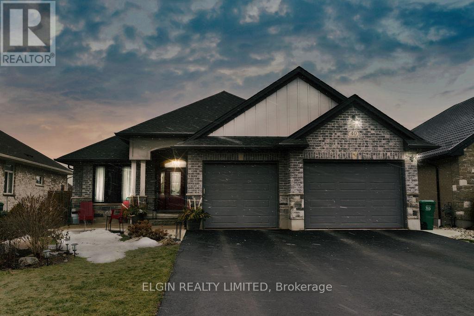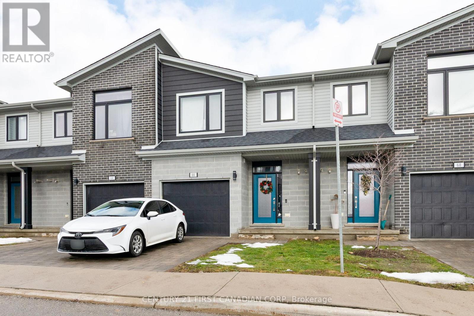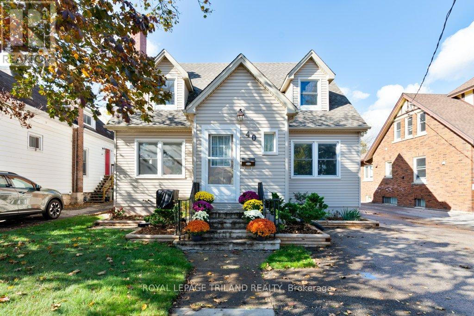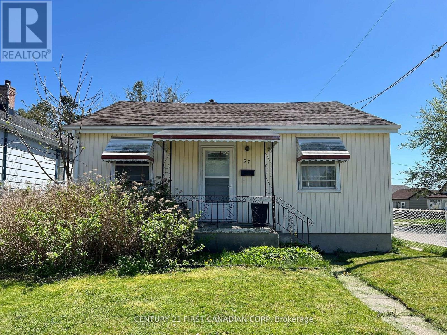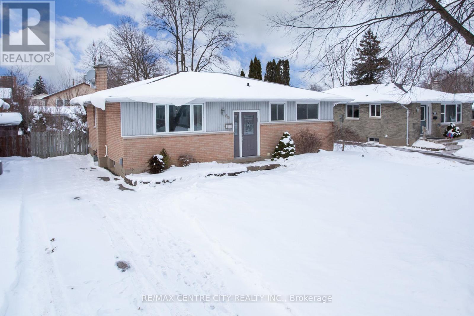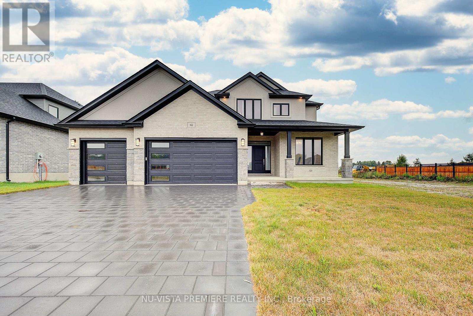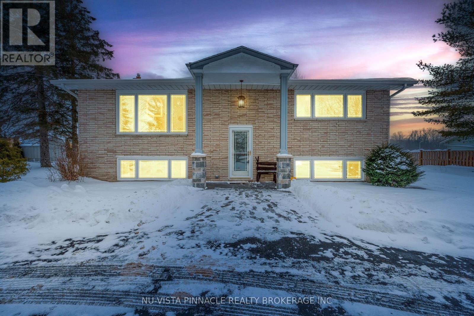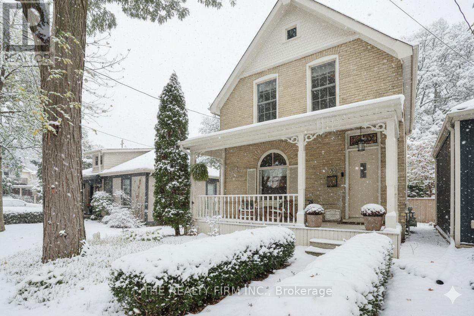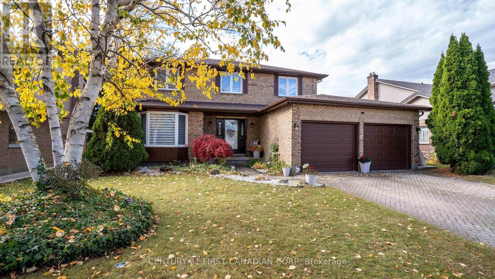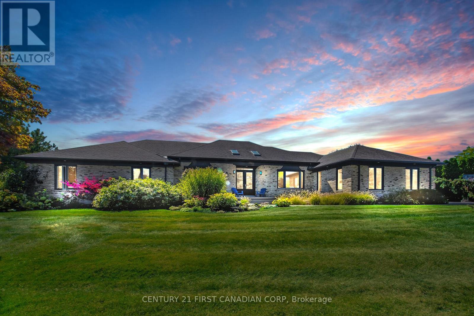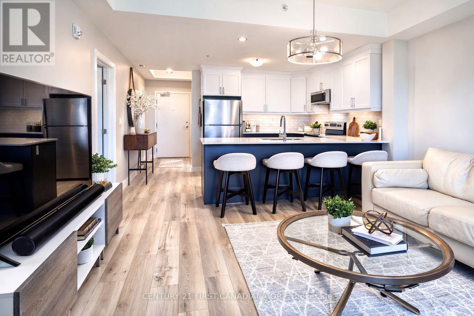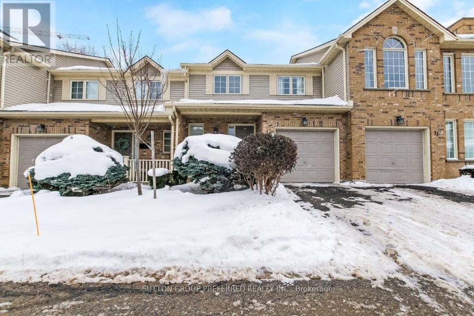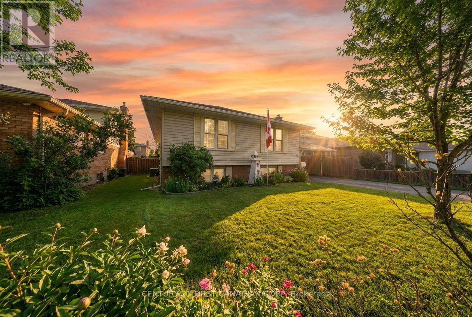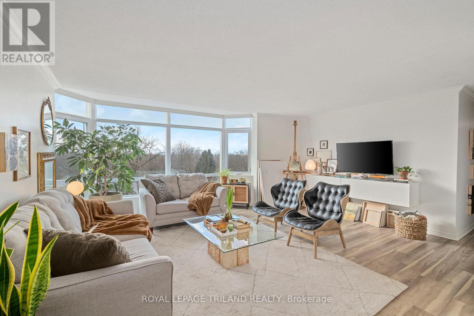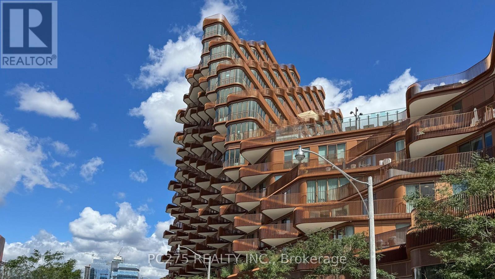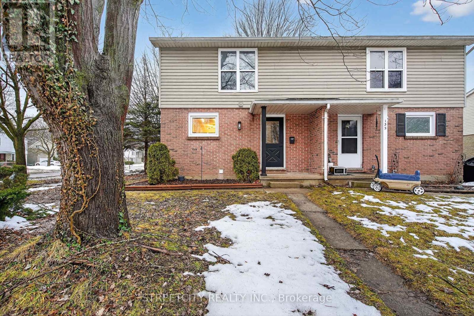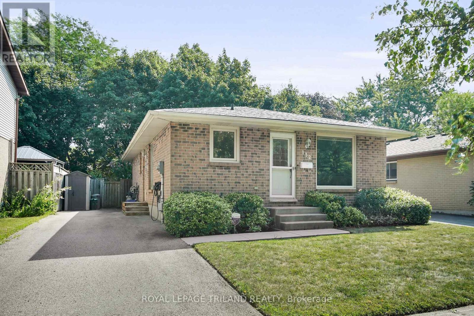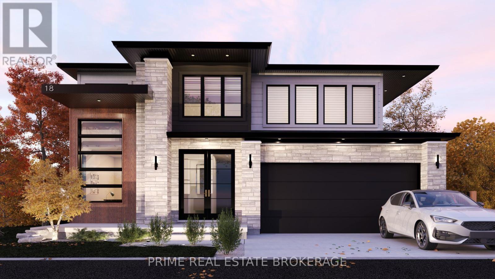32 Third Avenue
St. Thomas, Ontario
Welcome home!! This 1.5 storey home with parking for 2 is sure to impress from the front door all the way through to the backyard complete with its own oasis with heated inground swimming pool, hot tub, covered deck, privacy and large shed. Moving inside of the home the main floor is host to a living room, updated kitchen, large updated bathroom, laundry room and formal dining room with sliding door that leads to the yard. The second floor is home to 2 spacious bedrooms with original hardwood floors. The basement is partially finished with a family room and den for the family to enjoy. Updates include granite counter top and backsplash (2025), inground heated pool (2023), metal roof (2021), bathroom. (id:53488)
RE/MAX Centre City Realty Inc.
662 Eden Avenue
London South, Ontario
This beautiful four-bedroom, two-bathroom home is larger than it appears and is perfectly situated at the end of a quiet dead-end street in a prime sought after location The standout feature is the oversized, secluded 55 x 214 ft lot, framed by mature maple and willow trees and meticulously tended gardens. The fully fenced, extra-wide lot provides backyard access for storing trailers or boats, with ample space for a future workshop or garage. This park-like setting offers exceptional privacy for entertaining by the fire pit or enjoying the large above-ground pool. The exterior features a freshly refinished front porch with pot lights, ideal for morning coffee. Inside, the home is warm and inviting, featuring new kitchen appliances (2024-2025) and a renovated upstairs bathroom (2020). The primary bedroom includes professional white built-in cabinetry (2020). Additionally, the fully finished and insulated basement (2016) provides a spacious bathroom, an extra bedroom, generous storage, and a large laundry room. Located just minutes from Westminster Ponds trails, Cleardale Public School, Victoria Hospital, and the upcoming rapid transit line, this property offers easy 401 access and proximity to all south-end amenities. This home combines comfort, convenience, and a clean design ready for your personal touch. (id:53488)
Royal LePage Triland Realty
1336 Birchwood Drive
London South, Ontario
Welcome to 1336 Birchwood Dr, a beautifully maintained two-storey offering space, comfort, and backyard living at its finest. This 4-bedroom, 3.5 bathroom home features a spacious layout designed for families and entertaining alike. The main floor opens onto the soaring 18ft foyer, with large windows that draw the outdoors in. Natural lighting from morning to sunset sets a tone of elegance and warmth that flows through every corner of the home. From the sun-filled foyer, the home seamlessly flows onto rich hardwood floors that open to a sprawling dining space where the warmth of the wood and the scale of the room create the ultimate stage for hosting unforgettable evenings. The experience concludes in the heart of the home, a beautiful kitchen with ample cabinetry and space flowing into a living room, offering a sanctuary to unwind from the day, where the gentle glow of the gas fireplace against the rich hardwood floors invites you to slow down and truly come home. Upstairs, you'll find four spacious bedrooms, including the grand primary bedroom, a spa-inspired ensuite and a walk-in closet with cabinetry to transform your daily routine into an experience of splender and organization. The sprawling finished basement adapts to your lifestyle, whether you envision a rec room, a home gym, or the ultimate kids' play area. Step outside to your private backyard oasis, where a saltwater pool is framed by stamped concrete. Designed for year-round enjoyment, the expansive grounds feature a covered cabana and ample open space that transforms into a private hockey rink during the winter; the ultimate backyard for kids to play and families to gather in every season. The double-car garage sits on a lot large enough to accommodate expansion to a triple garage, offering future flexibility and added value. Located in a district of 2 of London's top elementary schools, close to parks, trails, Springbank Park and all amenities, this is a rare opportunity to own a home that has it all. (id:53488)
Century 21 First Canadian Corp
50 - 1460 Limberlost Road
London North, Ontario
Welcome to this well-maintained two-storey condo townhouse, offering space, functionality, and a setting that works beautifully for family life. You're welcomed by a front entry with a convenient main-floor powder room and hallway closet storage. The living room is bright and inviting, with large windows that bring in plenty of natural light. From the dining area, patio doors lead out to a private deck and backyard surrounded by mature trees and backing onto green space - a peaceful spot to unwind or let kids play. The updated kitchen features quartz countertops, stainless steel appliances, an elegant backsplash, and plenty of cabinet and counter space, making everyday meals and entertaining easy. Upstairs, you'll find three bedrooms, including a primary bedroom with its own private ensuite powder room. Two additional bedrooms are supported by a full bathroom, offering flexibility for family, guests, or a home office setup. The finished basement adds even more living space - ideal for a rec room, play area, or home gym - along with another full bathroom, bringing the total to 2 full baths and 2 half baths. An attached garage, private driveway parking, and a quiet west-end location close to parks, shopping, transit, and schools - including Western University and University Hospital - complete this move-in-ready home. Multiple bus routes are just a short walk away, making commuting to Western University or downtown London simple and stress-free. (id:53488)
Blue Forest Realty Inc.
32 Ann Street
Lambton Shores, Ontario
Discover Arkona - Lambton Shores best kept secret. This charming town is minutes from Strathroy, 15 mins to Lake Huron and a short drive to London. A stones throw from our Feature Home is Rock Glen Conservation on the Ausable River, know for it's 10.7 meter waterfall, hiking trails, picnic pavilions and playgrounds: Medical Centre: Dental, Golf course & Academy and more. This is a thriving community with new housing developments upward past the $1 million mark. Our Featured 4 bedroom, 3 bath home with 2 driveways, has been beautifully reno'd throughout: Plumbing, Electrical, Drywall, most Never Windows, Insulation, Water Filtration System, Flooring, Covered Porch/Deck, and more. From the moment walking into this stunning home, the level of design is apparent. The main floor consists of a grand living room, made cozy with a new fireplace; a bright central dining room accommodates large gatherings; family room; new 4pc bathroom; mudroom with walk out to a covered deck; office; stunning new kitchen which boasts high-end stainless appliances, island, coffee station and corner eat-in seating. Off the kitchen is a laundry room with a walk out to the covered deck. The second floor boasts a new 4pc bath and 4 large bedrooms, one being a secret "Narnia" room. The full height basement has 3 rooms, one being a huge utility/workshop space; new 2pc bath. The backyard is wonderfully private with mature evergreens; a dog run; gazebo for Alfresco dining: garden shed and a 2nd shed/workshop with hydro complete with $1500 in shelving. This lovely home had a past life as a duplex and can easily be converted back. New 100 amp 2nd floor, new 100 amp for basement and main. Main floor family room & office can convert to bedrooms if needed. Truly a one-of-a-kind home. (id:53488)
Coldwell Banker Power Realty
490 Phyllis Street
London South, Ontario
This 8-year-old home is located in the Southcrest community, with Route 7 providing direct access to downtown, Westmount Mall, and Argyle Mall. This custom-built property features 3 bedrooms, 1.5 bathrooms, an attached garage, and a fully fenced yard. The exterior showcases a stylish combination of stone, brick, and siding. Inside, the open-concept main floor boasts elegant hardwood and ceramic flooring. The modern kitchen includes a granite-topped island and comes equipped with three stainless steel appliances. Unfinished basement with a rough-in bathroom, ready for the new owner's personal touch. (id:53488)
Streetcity Realty Inc.
40 Glengariff Drive
Southwold, Ontario
OPEN HOUSE 12-2:00 Saturday February 21, 2026. Welcome to 40 Glengariff Drive, located in "The Ridge" community of Talbotville, in Southwold Township and the sought-after Southwold school district. Conveniently situated close to St. Thomas, Port Stanley, and just minutes to London via Highway 401, this thoughtfully designed ranch-style home offers the perfect balance of comfort, style, and accessibility. This custom home features 2+1 bedrooms and 3 full bathrooms, offering over 2450 sq ft of finished living space, including 1660 sq ft on the main floor. Loaded with quality upgrades, this home showcases exceptional craftsmanship throughout. The inviting open-concept main floor features a spacious foyer leading into the bright great room and kitchen, complete with a 7' ft island, dedicated eating area, and formal dining space. The great room is enhanced by a beautiful gas fireplace and abundant natural light, creating a warm and welcoming atmosphere. The kitchen is designed for both functionality and elegance, featuring a large island with sink, quartz countertop and seating, stylish backsplash, oversized walk-in pantry, and patio doors leading to the covered deck perfect for outdoor entertaining. The finished lower level offers a generous rec room and games area, third bedroom, and three-piece bathroom providing excellent additional living space for family or guests. This unique home blends modern elegance with practical design-ideal for families seeking quality, comfort, and a desirable location. (id:53488)
Elgin Realty Limited
66 - 177 Edgevalley Road
London East, Ontario
This gorgeous two-storey townhouse is located in the desirable Edge Valley community and features a fully finished walkout basement backing onto beautiful river views. Offering approximately 2024 sqft of total living space, the spacious Luna Model is one of the larger floor plans in the complex, with 3 generously sized bedrooms and 3.5 bathrooms. The main floor boasts an open-concept layout with 9-foot ceilings, seamlessly connecting the kitchen, dining, and living areas. Engineered hardwood and ceramic tile flooring span the main floor, adding both style and durability. Step out onto the deck and enjoy scenic river views perfect for relaxing or entertaining. Upstairs, you'll find a spacious primary bedroom featuring two walk-in closets and a private ensuite. Two additional well-sized bedrooms, a 4-piece bathroom, and a conveniently located laundry closet complete the upper level. The finished walkout basement offers flexible living space that can be used as a family room or additional bedroom, along with the added benefit of another full bathroom. This home also includes an attached garage with parking for one vehicle. Ideally situated near excellent schools, just minutes from Stoney Creek Commons with its convenient shops and everyday amenities, and offering easy highway access, this property combines comfort, space, and an exceptional location. (id:53488)
Century 21 First Canadian Corp
40 St George Street
St. Thomas, Ontario
Endless charm and opportunity for every buyer! Fantastic location close to Athletic Park, downtown amenities, and a short drive to London, 401/402, and Port Stanley making commuting, travelling and exploring a breeze! Featuring a large primary suite with walk-in closet, ensuite, and jacuzzi tub for relaxing! The finished basement is perfect for entertaining & has a bar area. Sip coffee on the back deck and enjoy time with family, friends, and pets with no rear neighbours! There is potential awaiting to turn the basement into an accessory apartment or in-law suite with a separate side entrance. This home is a must see. Lot Dimesions 154.56 ft x 47.90 ft x 141.29 ft x 46.38 ft (id:53488)
Royal LePage Triland Realty
57 Homan Street
London East, Ontario
Welcome to Your Next Project or Cozy Abode! Nestled on a quiet street, this charming 2-bedroom, 1-bathroom bungalow is full of potential and ready for your creative vision. Perfect for renovators or first-time buyers looking to build sweat equity, this home offers an unfinished basement with excellent space for customization or future expansion. The desirable R2-2 zoning permits a potential basement apartment, creating an opportunity for added rental income and long-term value growth. With thoughtful updates, this property can truly shine and become a smart investment. Furnace and air conditioner were installed in 2023 (currently rented and will be paid out on closing), and the roof is approximately 9 years old. Don't miss this opportunity to secure a property with strong upside in 2026's market-book your showing today! (id:53488)
Century 21 First Canadian Corp
89 Alayne Crescent
London South, Ontario
POWER OF SALE!!!! DON'T MISS!!! HIGH DEMAND WHITEOAKS SUBDIVISION!! QUICK POSESSION POSSIBLE! Mainly brick ranch with spacious fenced backyard & situated on a South London crescent within walking distance of Whiteoaks Mall. Shows well & features include 3 bedrooms plus 2 dens, 2 bathrooms, updated kitchen, lots of hardwood & tile throughout main level, newer vinyl windows, fully finished basement with family room & newer laminate floors. Great location close to all amenities & quick access to HWY 401. (id:53488)
RE/MAX Centre City Realty Inc.
161 Mcleod Street
North Middlesex, Ontario
$749,500 ! THOUSANDS OF DOLLARS BELOW REPLACEMENT! Located in prestigious Westwood Estates in Parkhill on a quiet street just a short walk to Public School and downtown shopping! This executive 4 bedroom home is just one year young and features 2138 sq ft of living area, as well as an oversized three car garage ! Check out the huge 72.24 ft x 118.56 ft estate lot! Special features include a spacious kitchen with large centre island and quartz counters, Built in oven and microwave, deluxe built in cook top and refrigerator, open concept great room , large primary bedroom with walk in closet and 5 pc luxury ensuite. Just a short drive to the beach in Grand Bend as well easy Highway 402 access for quick trips to London, Strathroy or Sarnia. This home is priced well below reconstruction cost! Call today for a private viewing. (id:53488)
Nu-Vista Premiere Realty Inc.
Nu-Vista Primeline Realty Inc.
3567 Egremont Road
Plympton-Wyoming, Ontario
Bright, beautiful, move in ready raised ranch nestled on an oversized lot surrounded by mature trees. Directly across from Errol Village Public School. Minutes to the beach, golf courses ,grocery and restaurants in Bright's Grove. This lovingly maintained home has never been listed on the market Enjoy the large backyard with your morning coffee or family dinners on the huge, modern composite deck with a flared staircase that steps down onto a huge stamped concrete patio (2022). Upstairs and downstairs are both spacious and bright with large windows, huge living rooms, finished lower level with many modern upgrades. Newer air conditioning (2020) HE furnace, new washing machine (2026) , new laundry tub (2026) windows, laundry, a fully paved and maintained U driveway, reverse osmosis water system (2024) and a new roof(2025).Don't miss out on an opportunity to call this gorgeous home your own! (id:53488)
Nu-Vista Pinnacle Realty Brokerage Inc
62 Palace Street
London East, Ontario
Open House Sunday 2-4pm. Is this London's Prettiest homes Under $600k? Are you someone who doesn't want condo fees...doesn't want to renovate...doesn't need four bedrooms... but who does want to host your friends and family without cleaning 3,000 square feet afterward? Do you love the charm, character, and walkability of a historic neighbourhood? Then Stop Scrolling! This charming yellow brick two-storey in the heart of Woodfield blends timeless character with thoughtful updates throughout. It's the perfect fit for someone who wants space where it matters - without wasted square footage.The home offers two upstairs bedrooms, a main-floor den (or 3rd bedroom), and 1.5 bathrooms, providing a flexible layout for modern living. The main floor features a formal living room at the front of the home, a family room or traditional dining space leading into a bright eat-in kitchen with pantry, breakfast nook, and two skylights and a versatile main-floor bedroom/den/office and a convenient two-piece bath. Upstairs are two bedrooms and a four-piece family bath, including a generous primary bedroom that was previously two smaller bedrooms and could easily be reconfigured if desired. Original details such as stained glass, vintage heat vents, and wood floors highlight the home's heritage, while numerous updates offer real peace of mind. Outside, enjoy a fully fenced, beautifully landscaped backyard with a tranquil fish pond and multi-level deck - ideal for entertaining friends or unwinding after a walk to downtown or Victoria Park. Updates include roof shingles (2014), furnace and A/C (2019), kitchen remodel (2013), rebuilt porch, skylights, most windows, fencing, appliances, full interior paint, custom blinds, updated lighting, tiled entryway, wool sisal stair runner, exterior painting (2024), basement improvements, and a fully rebuilt back deck (2025). Character. Location. No condo fees. Woodfield living - without the Old North price tag. (id:53488)
The Realty Firm Inc.
35 Hummingbird Crescent
London South, Ontario
Beautifully updated 2-storey home in sought-after Westmount, steps to great schools, parks, and shopping. Move-in ready with 3 spacious bedrooms, 2.5 baths, and a bright open layout. The main floor features an inviting living/dining area, cozy family room, beautifully updated chefs kitchen with large waterfall quartz island, and patio doors leading to backyard. Convenient main-floor laundry, 2 piece bath and double-car garage entry. Second level boasting 3 generous bedrooms and two fully renovated baths, including a stunning ensuite with stand alone tub, and double sink vanity. Finished lower level for even more space, with rough-in for bath and kitchen. (id:53488)
Century 21 First Canadian Corp
768 Franklinway Crescent
London North, Ontario
Discover a rare North London gem: an executive ranch sprawling across a magnificent 0.6-acre lot on a tranquil, tree-lined street. With over 6,000 square feet of finished living space and an impressive 148 feet of frontage, this home is designed for sophisticated family living and entertaining. The spacious interior offers exceptional flexibility, including a separate two-bedroom, self-contained suite with a private entrance, its own laundry, a walk-in closet, and a spa-like bathroom. This is the ideal arrangement for multi-generational families or as a source of supplementary rental income. The main floor is inviting with spacious rooms featuring a private primary suite, three additional bedrooms, a bright sunroom, a den, living room and a formal dining area for hosting, spacious kitchen, eat in area and laundry/mud room. Generously sized rooms throughout! Below, the finished lower level expands your living options with a large recreation/theatre room, den, and an additional bedroom, a games area, plus the additional two-bedroom suite, with a further potential of $2,000 per month income if needed. Additional financial benefit from the solar system which offers a compelling annual return of approx. $4,000, adding to the home's value. Ample parking: A 3.5 car garage and extended driveway provide generous parking for vehicles. Excellent location: Positioned just minutes from Western University, University Hospital, Masonville Mall, and highly-regarded schools. New furnace and A/C unit installed September 2025! This is more than a house, it's a home that offers space, comfort, and financial potential in a premier North London location. (id:53488)
Century 21 First Canadian Corp
403 - 100 The Promenade
Central Elgin, Ontario
PENTHOUSE LIVING AT ITS FINEST! This Stunning 1 Bedroom, 1.5 Bathroom Condo is Nestled in the Heart of one of Ontario's Quintessential Beach Towns, Port Stanley. Complete in 2024, by the Reputable and Award-Winning Wastell Homes, with Luxury Finishes Throughout - This One Owner Suite has been Meticulously Well Maintained. Sip your Morning Coffee on the Terrace Overlooking Kettle Creek Golf & Country Club or Head Upstairs to the Rooftop Patio. Enjoy the Convenience of Unground Parking, In-Suite Laundry, and a Private Storage Locker. The Open Concept Floor Plan Boasts Tons of Natural Lighting and Breathtaking Views. The Kitchen Features High End Cabinetry, Quartz Countertops, SS-Appliances, and Peninsula Seating. The Spacious Bedroom offers a Generously Sized Walk-In Closet and 4-Piece Bath. Avoid the Racket *Pun Intended* of the Pickleball Courts and Parking Lot with this Private North Facing Top Floor Unit. Endless Fun to be had with the Amenities offered at the Kokomo Beach Club Including: Pickleball, Pool, Gym (with Yoga Studio and Classes), Lounge, and Games Room. The Perfect Location - Steps from the Beach, Quaint Shops, Local Restaurants, Live Music & Events. Its the Lifestyle you've been Dreaming of, Don't Wait Book a Private Showing Today! (id:53488)
Century 21 First Canadian Corp
12 - 1015 Farnham Road
London South, Ontario
Rare find $499,900 best describes this meticulously kept 3 bedroom condo town home with attached garage! Features include a formal livingroom with gas fireplace, lovely bright kitchen with dining area, 2.5 baths, primary bedroom has a beautifully updated 3 piece ensuite & walk-in closet, newer flooring on the main & upper. Simply put, there is great value in this gem located in a small enclave of 19 units in desired Westmount and just steps away from the Bostwick YMCA. Shop & Compare! (id:53488)
Sutton Group Preferred Realty Inc.
6 Spartan Drive
Brantford, Ontario
Perfect opportunity to own a spacious family home in one of Brantford's most sought-after north-end neighbourhoods Brier Park! Ideally located within walking distance to top-rated schools, parks, and shopping, this property offers the perfect blend of comfort, convenience, and investment potential. Key Features: 1,228 sq. ft. on main level + 1,200 sq. ft. finished basement plenty of space for the whole family!2 full kitchens and a separate back entrance ideal for multi-generational living, an in-law suite, or income potential. Shingles replaced in 2024, Newer windows, furnace, and central air for year-round comfort. Energy-efficient upgrades to help keep utility costs low. Generously sized principal rooms with great natural light. Located in a well-established, quiet neighbourhood known for friendly neighbours and mature trees. This is your chance to live in a prime Brantford location close to elementary and high schools, North Park Collegiate, shopping at Lynden Park Mall, and quick access to Hwy 403 perfect for commuters! With loads of living space, two kitchens, and flexible layout options, this home offers excellent value and endless possibilities for your family or as an investment. Don't miss out homes in Brier Park go fast! See why this north-end gem checks all the boxes. New Furnace 2026, New Kitchen to be installed March 2026 (id:53488)
Century 21 First Canadian Corp
612 - 45 Pond Mills Road
London South, Ontario
Welcome to this beautifully renovated, west-facing 2-bedroom, 1-bathroom end-unit condo apartment that perfectly blends style, comfort, and convenience. Fully renovated in 2019, this home is ideal for buyers seeking a turnkey property in a beautiful building. Step inside to a bright and inviting space filled with natural light from new large windows install throughout the building in 2024, where west-facing exposure offers stunning sunset views and an airy, open feel throughout. The thoughtfully updated kitchen features new appliances and stylish design elements, perfect for everyday living and entertaining. The spacious primary bedroom includes a walk-in closet, while the second bedroom is comfortably sized and versatile, ideal for a home office, guest room, or growing family. Enjoy the convenience of in-unit laundry and the peace of mind that comes with a fully renovated unit and recently refaced building exterior. The building offers a range of amenities, complemented by easy access to nearby shops, dining, transit, and everyday essentials, making daily life both comfortable and convenient. (id:53488)
Royal LePage Triland Realty
325 - 155 Merchants' Wharf
Toronto, Ontario
Welcome to this stunning newly built waterfront condo by Tridel, offering modern luxury in one of the most desirable lakefront communities in Toronto. Perfectly positioned just steps from the scenic boardwalk along Lake Ontario, this residence combines serene waterfront living with close proximity to downtown convenience. Spanning approximately 840 sq. ft., the thoughtfully designed unit features one spacious bedroom, a versatile den ideal for a home office or guest space, and two full bathrooms. The open-concept layout flows seamlessly to a private balcony with partial lake views-an ideal spot to relax and unwind. The contemporary kitchen is equipped with sleek built-in appliances, and the convenience of in-suite laundry adds to the comfort of everyday living. Residents enjoy access to exceptional, resort-style amenities including a fully equipped gym, yoga room, large party room, billiards room, and a beautifully designed outdoor swimming pool. With controlled entry and professional concierge/security services, this high-end building offers both luxury and peace of mind. (id:53488)
Pc275 Realty Inc.
137 Monmore Road
London North, Ontario
Move in Ready to this gorgeous 2 story semi- detached home in Whithills area North of London. This fully renovated, freshly painted & carpet free semi- home located in a large corner lot, offers 3+1 bedrooms, 2.5 bathrooms, very bright with natural light all seasons around. Surrounded by variety of services, good rating schools, few steps to the public transportation that take you to the university. Main floor features a large size family room open to eat-in kitchen, 2 pc. Bathroom, a duple sized glass door leads to fully fenced backyard. Second floor offer 3 generous bedrooms, 3 pc. Bathrooms, all laminate flooring. Fully finished lower level offer a recreation room, plus an extra room for office or teengers uses, and 3 pc. Brand-new bathroom & laundry room. This is a perfect fit for a first time home Buyers. Do not miss it call and book your private visitation (id:53488)
Streetcity Realty Inc.
132 Ardsley Crescent
London North, Ontario
Welcome to this charming bungalow nestled in the heart of the family-friendly White Hills. This 3-bedroom, 2-bathroom one floor is a great condo alternative. The main floor offers a functional layout, featuring a bright and inviting living room, a well-appointed kitchen and a dining area. Three bedrooms (virtually staged) and a updated main bath complete the main floor. The fully finished basement provides an additional bathroom and a large family room space offering a private retreat for guests or family members. The laundry facilities are also conveniently located on this level.Step outside to discover a private, fully fenced backyard, a blank canvas for your landscaping creativity and outdoor entertaining. A deck awaits your personal touch, offering the ideal spot for morning coffee or evening gatherings. Recent major updates completed in 2016, including the roof, furnace, air conditioner and front window which will provide confidence and comfort for years to come.This home is an excellent option for first-time buyers or those looking to downsize, offering a fantastic combination of location and potential. It's perfectly situated close to local parks, schools, and amenities. With a bit of vision, this bungalow can be transformed into the perfect place to call home. (id:53488)
Royal LePage Triland Realty
Lot 38 Fallingbrook Road
London South, Ontario
You're not just buying a home, you're designing the one you'll love coming home to every day. In Heathwoods, Lambeth, this to-be-built 4-bed, 3.5-bath residence by Halcyon Homes. Each model serves as an architectural starting point, offering you the creative freedom to fully customize the interior without being restricted to a fixed floor plan. From the flow of the main floor, to the mood of the lighting and the finishes underfoot. Wake to golden light in a quiet primary retreat, brew coffee in a chef-ready kitchen that opens to a sun-washed great room, and let evenings spill onto an oversized backyard. Experience 4232 Fallingbrook Road's extra deep lot of 50' x 152', backing onto mature trees for rare privacy. At Halcyon, you're never boxed into a blueprint or upsold into confusion. Their transparent design-build process puts your ideas ahead, and delivers quality, clarity, and peace of mind at every step. Stroll to Lambeth Village, where you'll find cafés and trails, with seamless access to the Hwy 401/402 when needed. Enjoy the suburban ease that has made London South one of the region's most desirable places to live. Pricing reflects the Arvada model in the Essential collection, with the Myra model shown featuring Lifestyle selections. Only a few opportunities remain in The Heathwoods. Explore plans, finishes, and timelines, and secure your custom new construction in Lambeth, Ontario, while it's still available. To experience the Halcyon standard, we invite you to walk through The Myra Model Home located at 4100 Fallingbrook Road for a taste of what your future home could be. (id:53488)
Prime Real Estate Brokerage
Contact Melanie & Shelby Pearce
Sales Representative for Royal Lepage Triland Realty, Brokerage
YOUR LONDON, ONTARIO REALTOR®

Melanie Pearce
Phone: 226-268-9880
You can rely on us to be a realtor who will advocate for you and strive to get you what you want. Reach out to us today- We're excited to hear from you!

Shelby Pearce
Phone: 519-639-0228
CALL . TEXT . EMAIL
Important Links
MELANIE PEARCE
Sales Representative for Royal Lepage Triland Realty, Brokerage
© 2023 Melanie Pearce- All rights reserved | Made with ❤️ by Jet Branding
