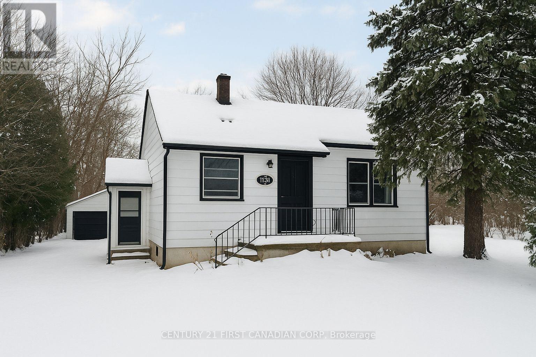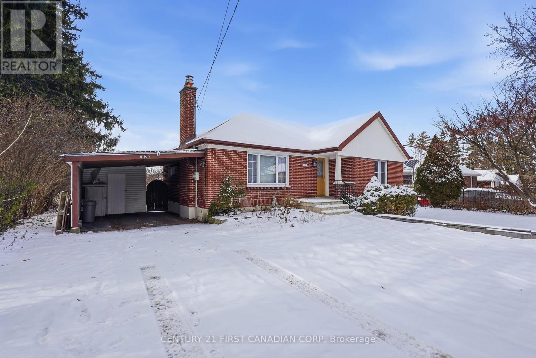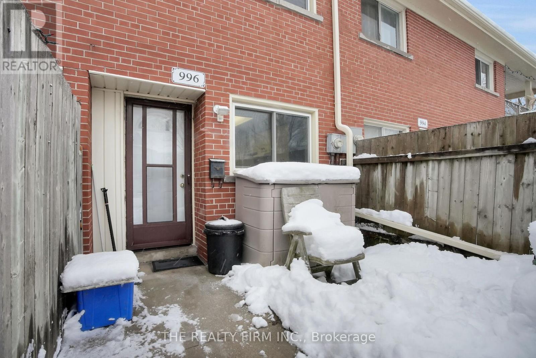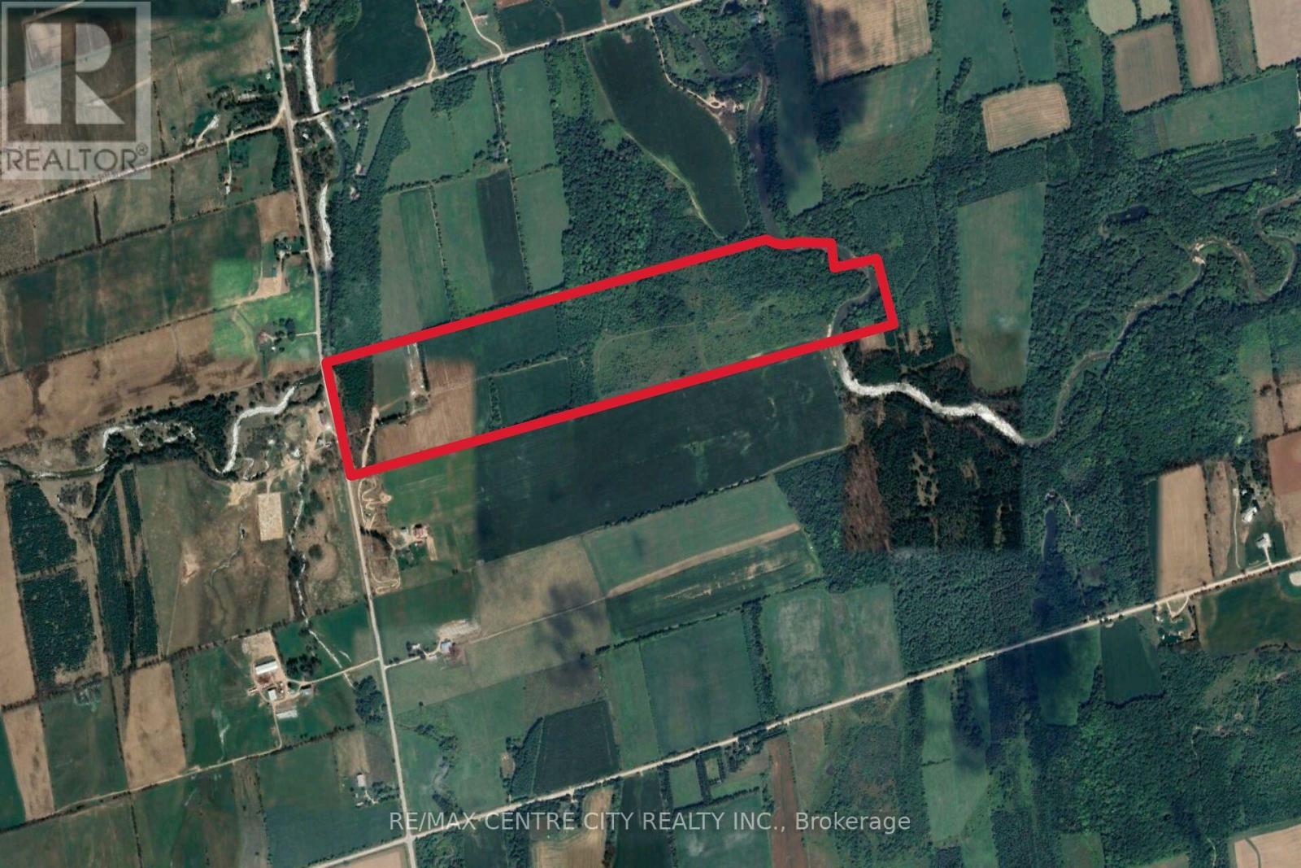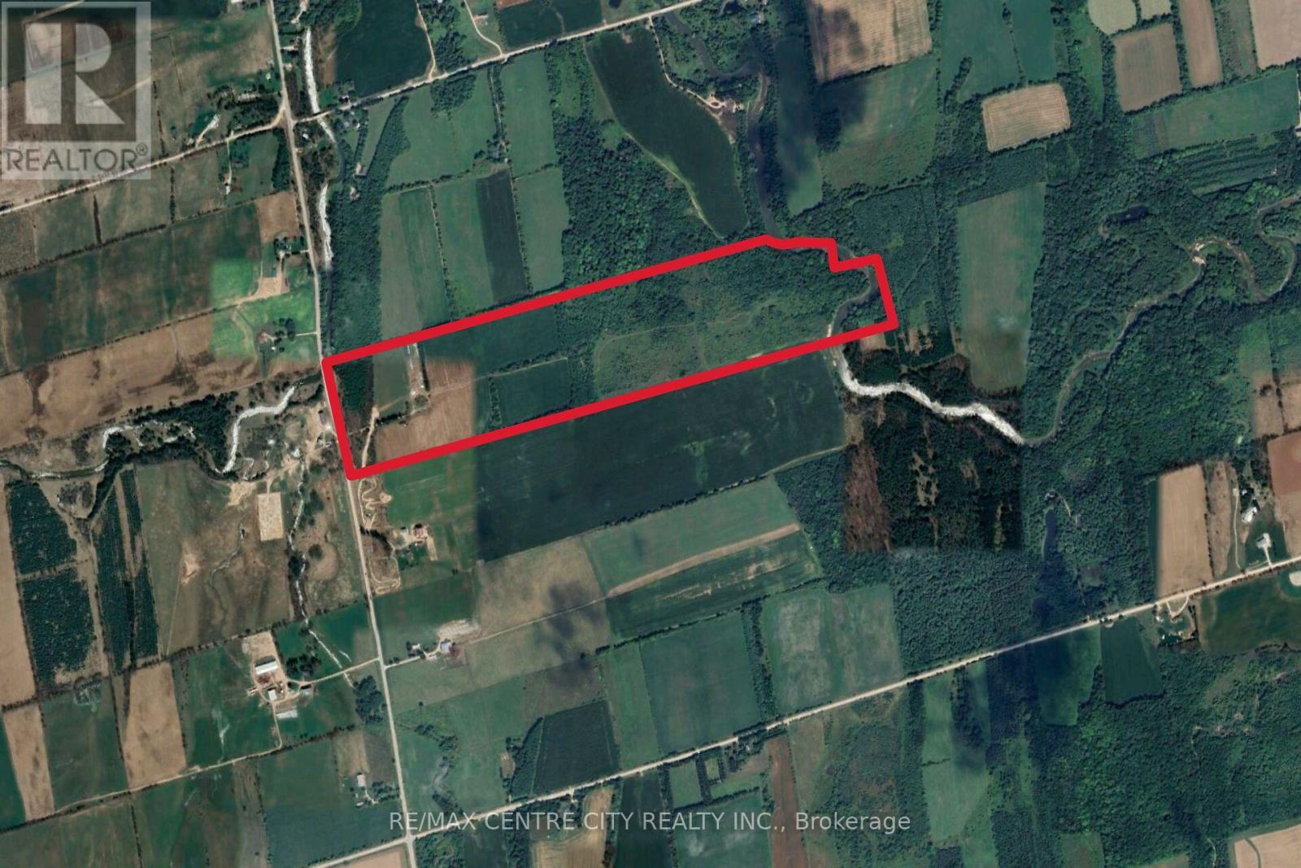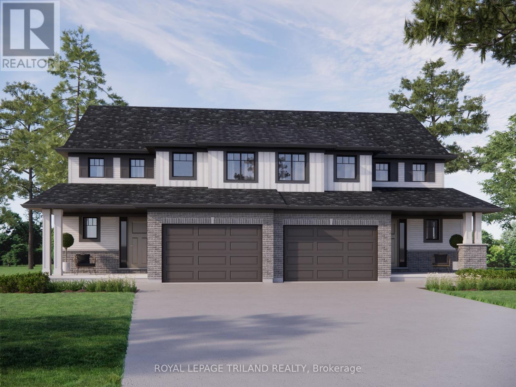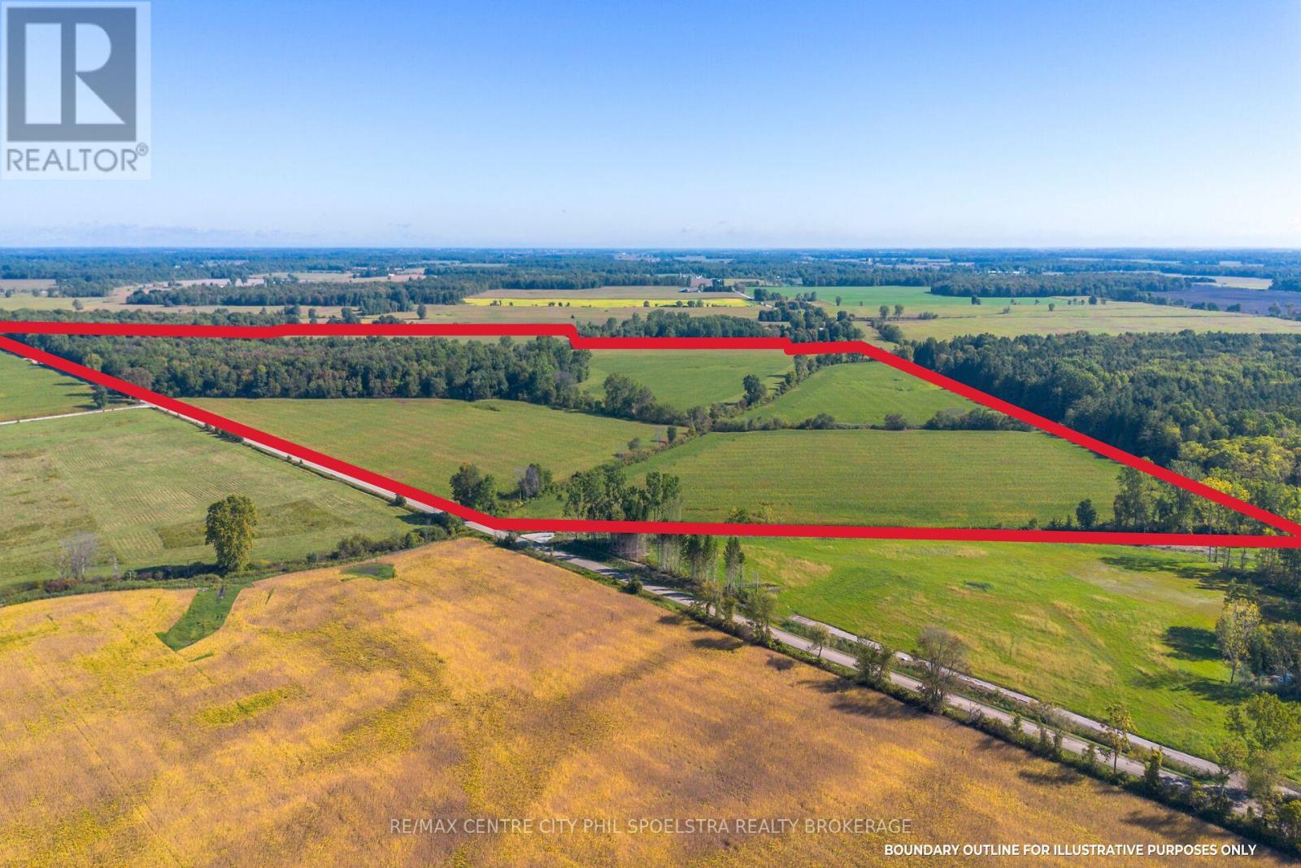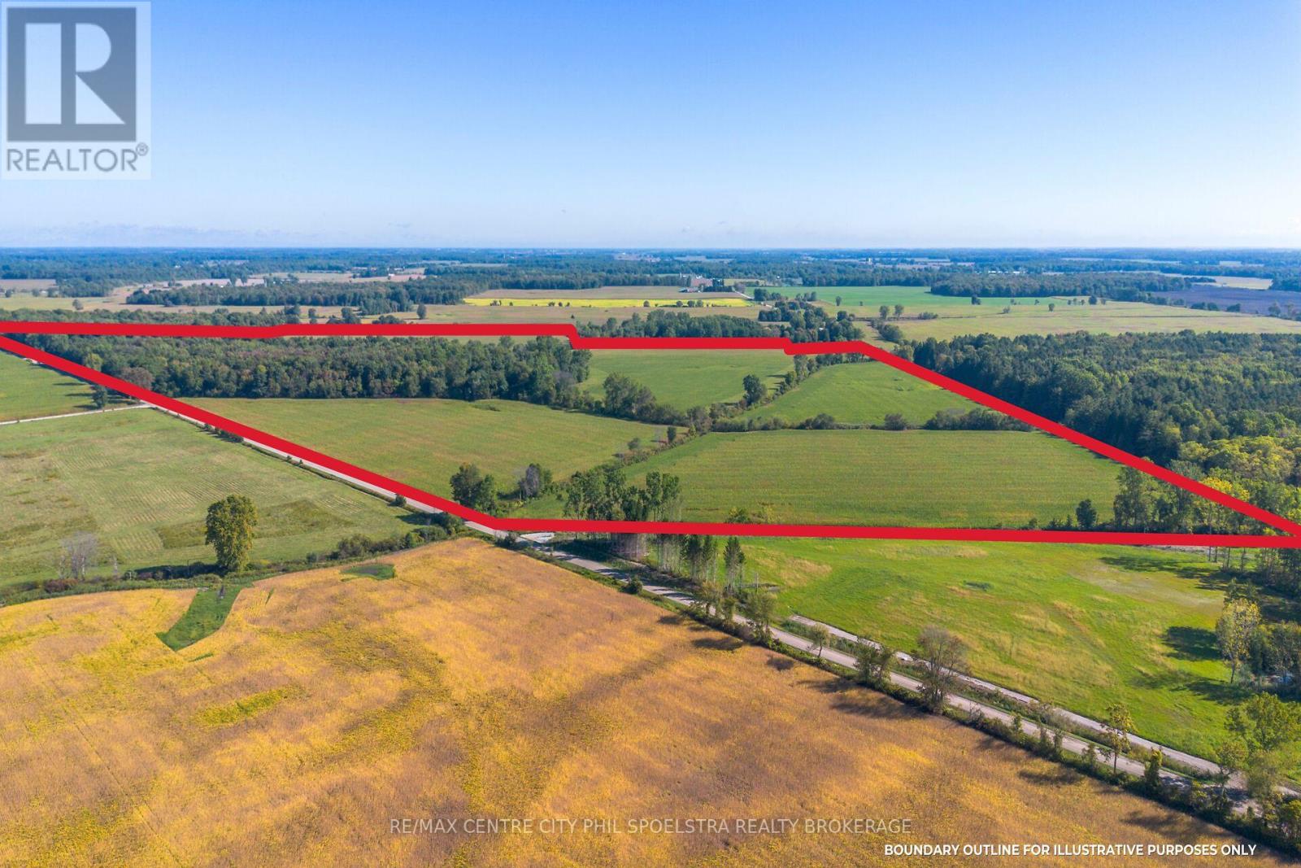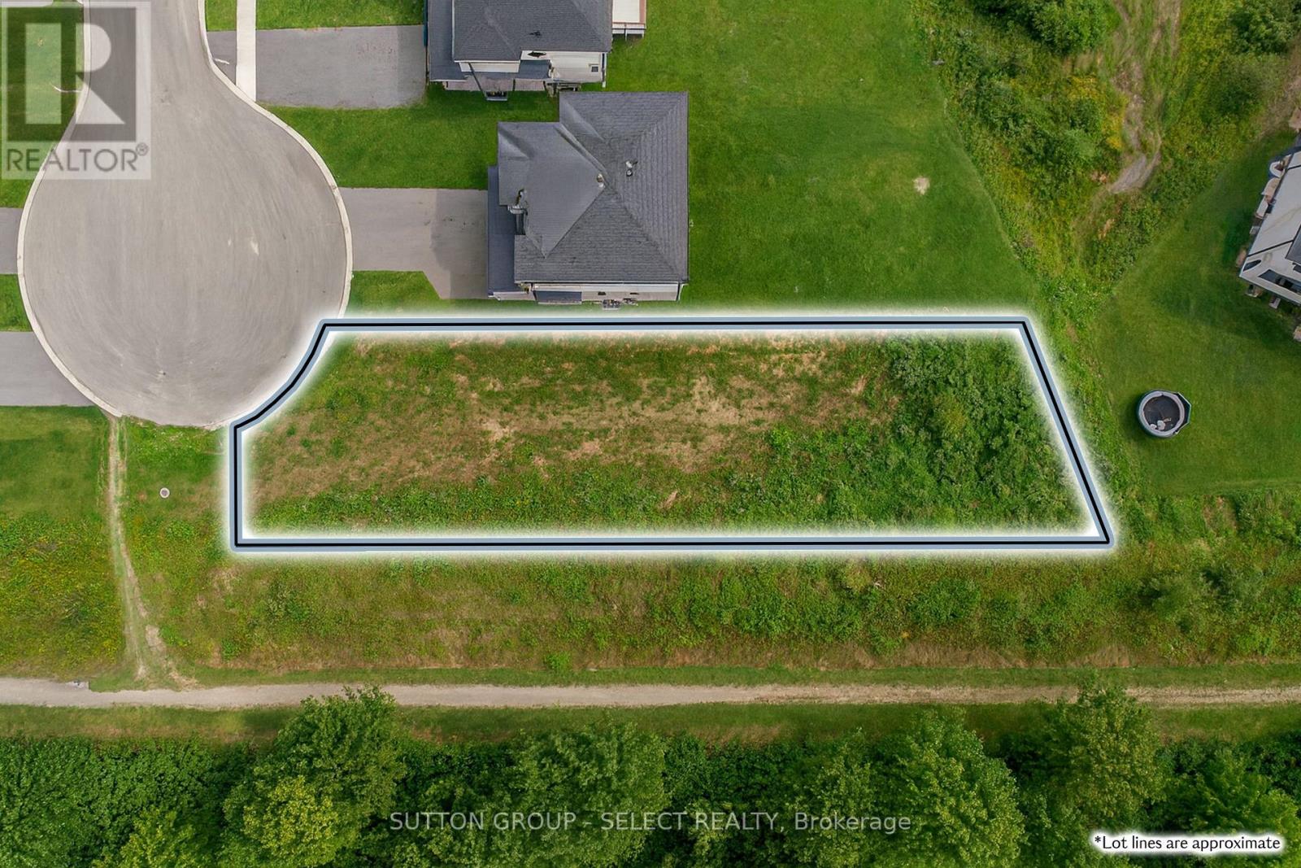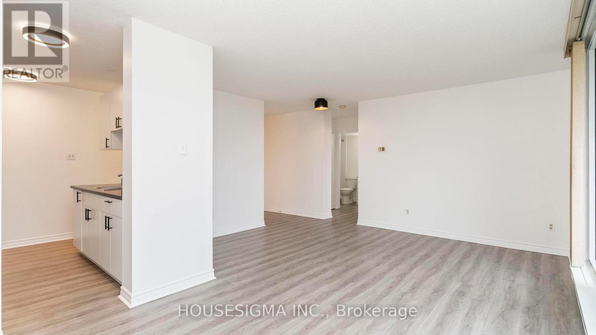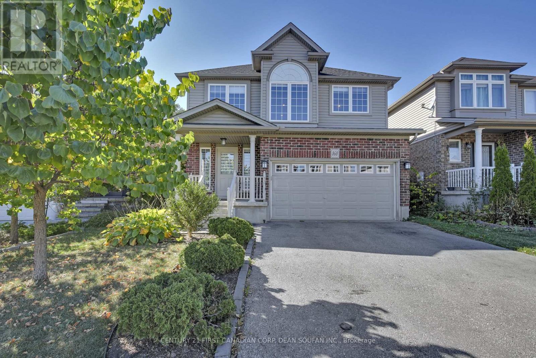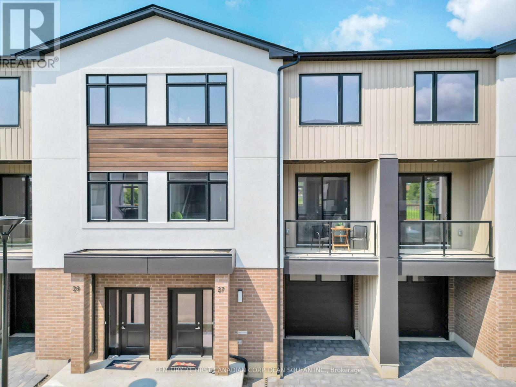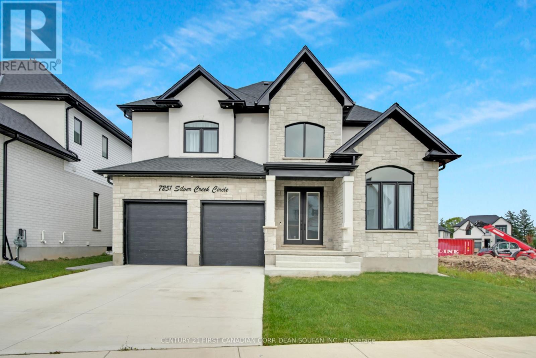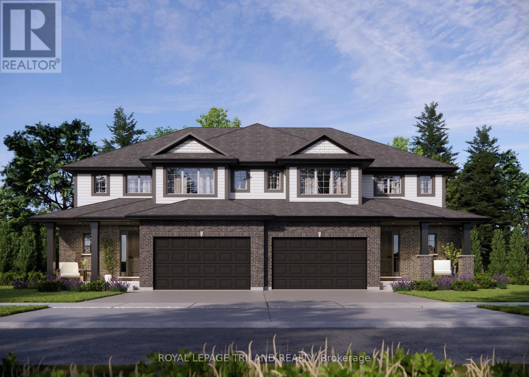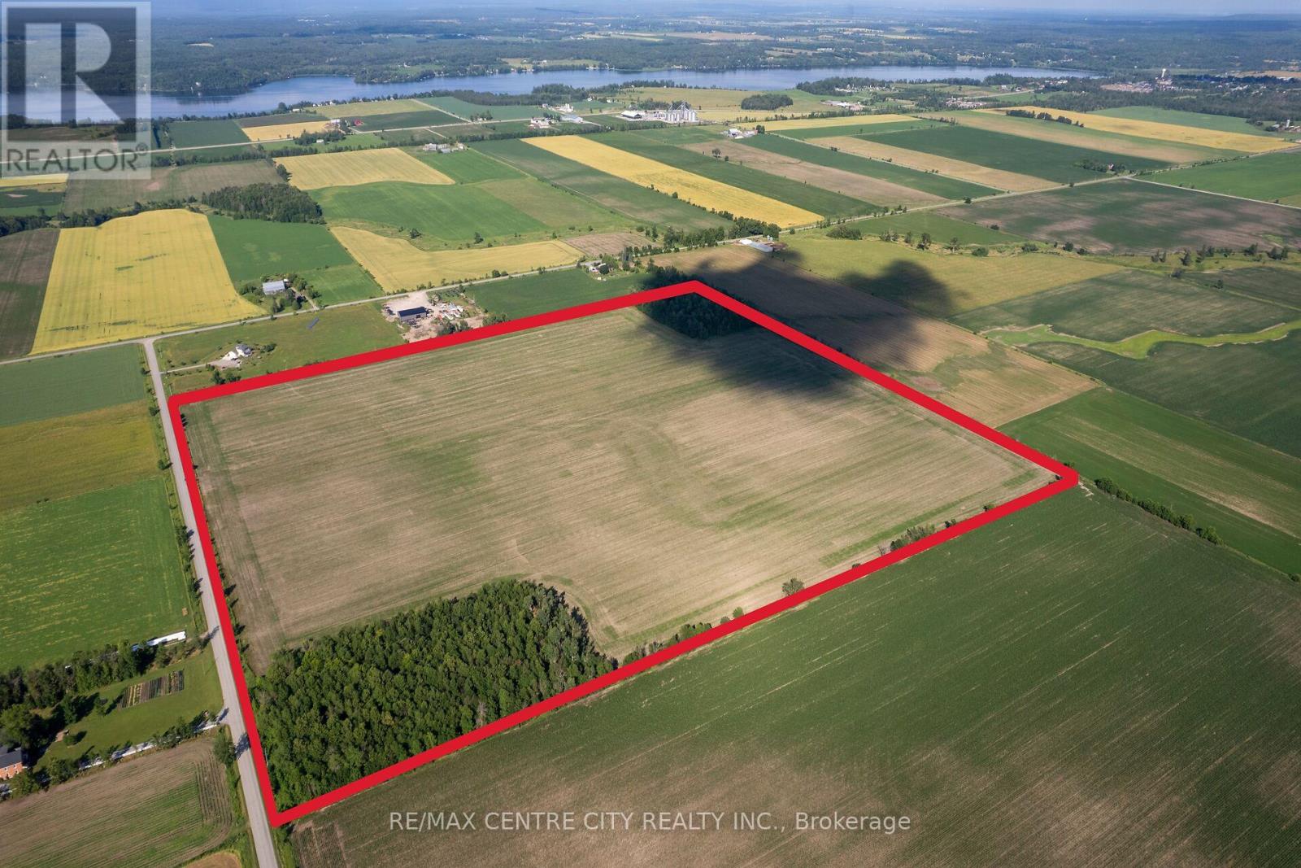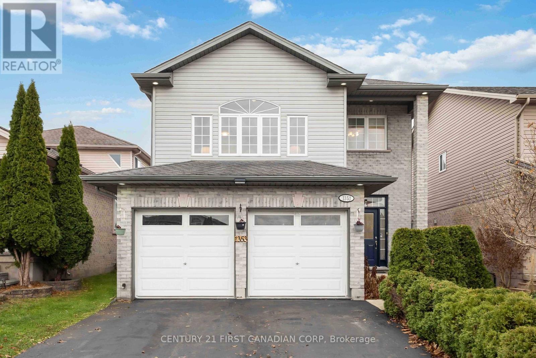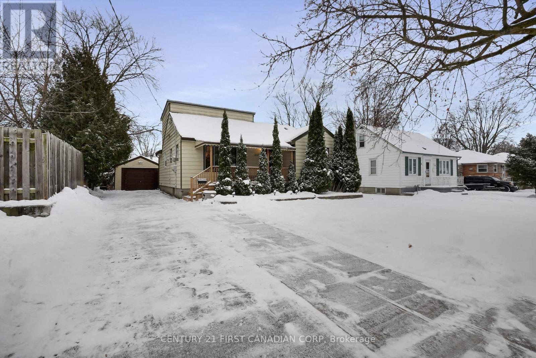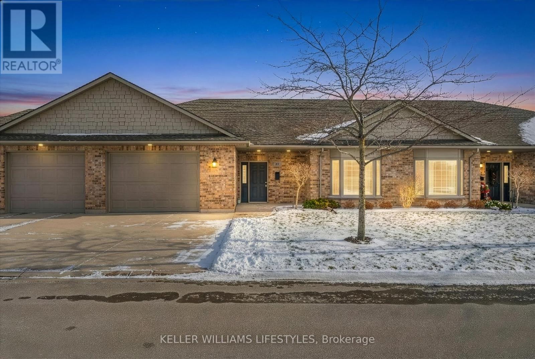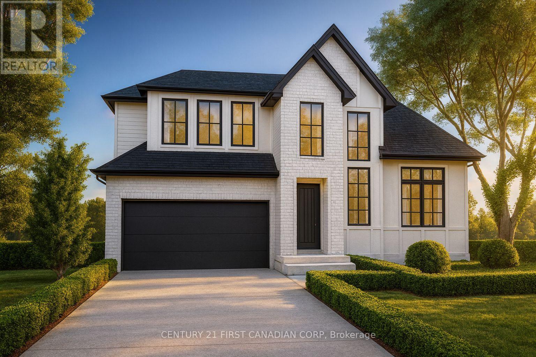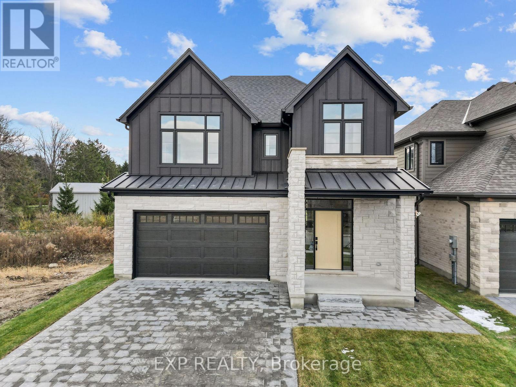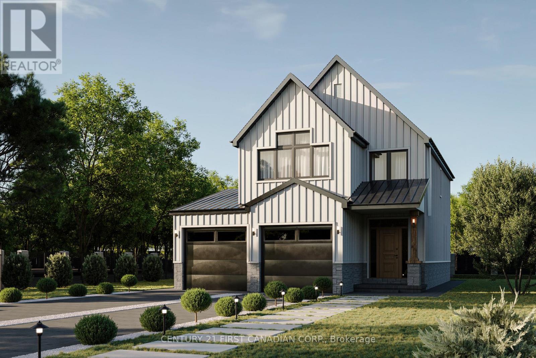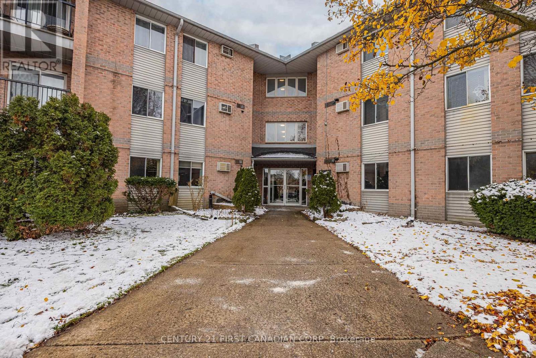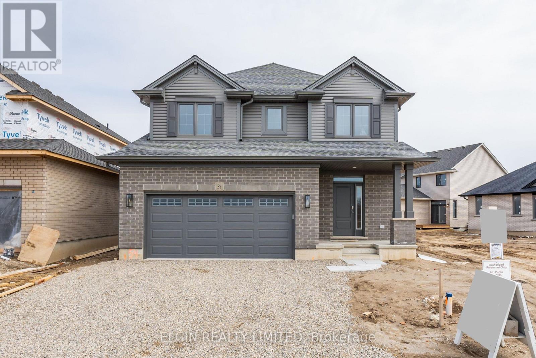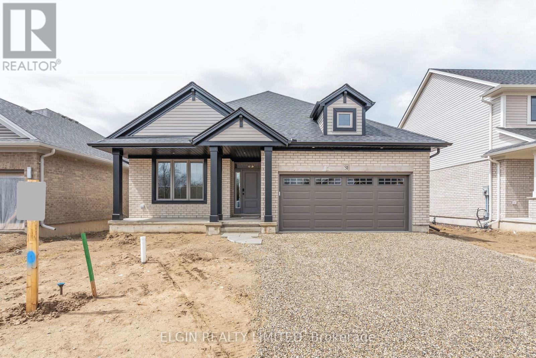1131 Crumlin Side Road
London East, Ontario
Welcome to 1131 Crumlin Sideroad, a rare 0.7-acre investment opportunity within the City of London. With 78 ft of frontage, 389 ft of depth, and excellent privacy provided by mature trees, this property offers exceptional land value and long-term development potential. Its strategic location-minutes from schools, shopping, major highways, and the London International Airport-makes it ideal for investors seeking strong future growth. The bright 1.5-storey home features 4+1 bedrooms and sits well back from the road, providing flexibility for rental, renovation, or redevelopment. Recent updates add appeal, while the long laneway and detached garage offer abundant parking-perfect for tenants or multi-vehicle use. Septic is located on the north side, allowing room for potential expansion. A rare, oversized city lot with multiple exit strategies-rent, renovate, rebuild, or hold for future value. Don't miss this outstanding investment opportunity. (id:53488)
Century 21 First Canadian Corp
465 Boler Road
London South, Ontario
Situated in a highly desirable neighborhood at a prime address, this charming one-floor ranch sits on an extraordinary 255-foot-deep lot. The home has been thoughtfully updated, with the kitchen renovated approximately three years ago, the basement updated around five years ago, and fresh paint throughout. The welcoming formal living room features a gas fireplace, a large front window, and attractive laminate flooring. The modern kitchen offers contemporary cabinetry, laminate countertops, and an efficient layout that maximizes both storage and workspace. A spacious family room addition with a soaring cathedral ceiling overlooks one of the most beautiful backyards in the city. From here, step out onto a generous deck with ample room for a gazebo, barbecue area, and multiple seating spaces. Additional highlights include an, storage cupboards in the carport, and numerous mechanical updates: furnace and air conditioner (2024), roof (2012). Cellular blinds are installed throughout. A backyard storage shed keeps gardening tools neatly organized and out of sight. (id:53488)
Century 21 First Canadian Corp
996 Kipps Lane
London East, Ontario
Welcome to this beautifully maintained 2-bedroom, 1.5-bath fully finished townhome, offering incredible value for first-time buyers or savvy investors. This home features exclusive parking, a bright and functional layout, and a fully finished lower level for added living space.Enjoy the convenience of water included in the condo fees, making budgeting simple and affordable. The community also offers fantastic amenities, including an on-site pool, perfect for relaxing in the warmer months.With shopping, transit, schools, parks, and other key amenities just steps away, this home delivers unmatched convenience at a great price. Whether you're starting your homeownership journey or looking to expand your investment portfolio, this townhome is a must-see. (id:53488)
The Realty Firm Inc.
Pt Lt 11 Conc 7
Meaford, Ontario
Welcome to a truly remarkable 100-acre farm that combines agricultural productivity with breathtaking natural beauty. From the moment you arrive, you'll appreciate the convenience of a brand-new driveway leading up to the farm from freshly paved Grey Road12, ensuring easy access year-round. This property is designed for versatility and efficiency, featuring 38 acres of workable land, with 26 acres systematically tiled at 30-foot intervals to provide superior drainage and maximize crop yields. Whether you're an experienced farmer or looking to start your agricultural journey, this land is ready to perform. Beyond the fields, you'll find a lush cattle pastures, perfectly suited for livestock and a dug well located at the back of the property that supplies water to a trough, making it simple to keep your animals hydrated and healthy. Every detail has been considered to support a thriving farm environment. But this property offers more than just functionality-it's a place of stunning beauty. The rolling landscape opens up to incredible panoramic views, creating a serene backdrop for everyday life. Multiple prime building sites are scattered across the property, giving you the opportunity to design and build your dream country home, complete with sweeping views and privacy. Imagine waking up to sunrise over open fields or enjoying peaceful evenings surrounded by nature.Whether your vision includes expanding your farming operation, raising livestock, or creating a private rural retreat, this property delivers unmatched potential. With modern improvements, natural resources, and a setting that feels like a postcard, this farm is more than land-it's a lifestyle. (id:53488)
RE/MAX Centre City Realty Inc.
RE/MAX Centre City Phil Spoelstra Realty Brokerage
Pt Lt 11 Conc 7
Meaford, Ontario
Welcome to a truly remarkable 100-acre farm that combines agricultural productivity with breathtaking natural beauty. From the moment you arrive, you'll appreciate the convenience of a brand-new driveway leading up to the farm from freshly paved Grey Road12, ensuring easy access year-round. This property is designed for versatility and efficiency, featuring 38 acres of workable land, with 26 acres systematically tiled at 30-foot intervals to provide superior drainage and maximize crop yields. Whether you're an experienced farmer or looking to start your agricultural journey, this land is ready to perform. Beyond the fields, you'll find a lush cattle pastures, perfectly suited for livestock and a dug well located at the back of the property that supplies water to a trough, making it simple to keep your animals hydrated and healthy. Every detail has been considered to support a thriving farm environment. But this property offers more than just functionality-it's a place of stunning beauty. The rolling landscape opens up to incredible panoramic views, creating a serene backdrop for everyday life. Multiple prime building sites are scattered across the property, giving you the opportunity to design and build your dream country home, complete with sweeping views and privacy. Imagine waking up to sunrise over open fields or enjoying peaceful evenings surrounded by nature.Whether your vision includes expanding your farming operation, raising livestock, or creating a private rural retreat, this property delivers unmatched potential. With modern improvements, natural resources, and a setting that feels like a postcard, this farm is more than land-it's a lifestyle. (id:53488)
RE/MAX Centre City Realty Inc.
RE/MAX Centre City Phil Spoelstra Realty Brokerage
116 Styles Drive
St. Thomas, Ontario
Welcome to 116 Styles Drive. This stunning semi-detached home is a perfect fit for a family. At 1,520 square feet with a 1.5-car garage, the Elmwood model offers a spacious and functional layout. The main floor features an open-concept living area with a large kitchen, dining, and great room, all finished with luxury vinyl plank flooring. The kitchen boasts beautiful granite countertops and a tiled backsplash. Upstairs, you'll find three generous bedrooms and a full 4-piece bath. The primary bedroom includes a large walk-in closet and a 3-piece ensuite. The basement provides a laundry room, ample storage, and the potential for a future fourth bedroom and rec room. Nestled snugly in South St. Thomas, just steps away from trails, St. Josephs High School, Fanshawe College (St. Thomas Campus), and the Doug Tarry Sports Complex, this home is in the perfect location. Why choose Doug Tarry? Not only are all their homes Energy Star Certified and Net Zero Ready but Doug Tarry is making it easier to own a home. Reach out for more information on the current Doug Tarry Home Buyer Promo! 116 Styles Drive is currently under construction and will be ready for it's first family March 2026! Don't hesitate - make 116 Styles Drive your next home! (id:53488)
Royal LePage Triland Realty
1198 Coltsfoot Drive
Newbury, Ontario
Check out this new Farm listing Near Newbury, Ontario in Middlesex County. This 156 +/- Acre Farm is a great piece of land to Start a new operation or add to your existing land base with 125 +/- workable acres of beautiful sandy loam soil. This well drained land is suitable for standard grain rotation of corn, wheat, and soybeans and additionally is also suitable for many specialty vegetable crops. Great crop of Corn on the property currently that is not included in the purchase price. This property could also potentially serve as a wonderful building lot, with mature trees providing area to Hunt, hike, groom trails or build a cabin so you can soak in nature and enjoy living the country lifestyle. Under an hour drive from London, this makes a great long term investment. (id:53488)
RE/MAX Centre City Phil Spoelstra Realty Brokerage
RE/MAX Centre City Realty Inc.
1198 Coltsfoot Drive
Newbury, Ontario
Check out this new Farm listing Near Newbury, Ontario in Middlesex County. This 156 +/- Acre Farm is a great piece of land to Start a new operation or add to your existing land base with 125 +/- workable acres of beautiful sandy loam soil. This well drained land is suitable for standard grain rotation of corn, wheat, and soybeans and additionally is also suitable for many specialty vegetable crops. Great crop of Corn on the property currently that is not included in the purchase price. This property could also potentially serve as a wonderful building lot, with mature trees providing area to Hunt, hike, groom trails or build a cabin so you can soak in nature and enjoy living the country lifestyle. Under an hour drive from London, this makes a great long term investment. (id:53488)
RE/MAX Centre City Phil Spoelstra Realty Brokerage
RE/MAX Centre City Realty Inc.
200 Eagle Street
North Middlesex, Ontario
Discover an exceptional opportunity to build in the heart of beautiful, family-friendly community Parkhill. Bring your own builder or discuss your dream plans with this builder. This impressive 224' deep vacant residential lot is located in the sought-after Merritt Estates, an elevated, newer subdivision nestled on the quiet, corner edge of town and surrounded by nature. Offering R1 zoning and full services at the lot line-including water, gas, hydro, and high-speed internet, this property is fully equipped for your dream home. The depth of this lot is a rare find in newer subdivisions, providing outstanding space, privacy, and design flexibility. Even more unique, the property sides onto a 6 km municipally owned trail zoned Parks & Recreation, and the subdivsion backs onto the edge of a 634-acre conservation area, making the location a perfect place for enjoying walking, jogging, family nature strolls, or taking the dog out. Situated on a cul-de-sac, you'll enjoy no neighbours to the south, along with beautiful mature trees and peaceful views. Located just 28 minutes to London, 19 minutes to Strathroy, and 15 minutes to the stunning beaches of Grand Bend, Port Franks, and Ipperwash, Parkhill offers both modern conveniences and lifestyle. The community is rich in amenities including Foodland, Tim Hortons, an arena, recreation centre, library, restaurants, shops, two elementary schools and one high school, plus its own conservation area. With outstanding value compared to nearby communities and larger city markets, this lot presents a rare chance to secure space, nature, and long-term potential in one of the area's most desirable upcoming neighbourhoods. Property taxes to be assessed. (id:53488)
Sutton Group - Select Realty
610 - 1105 Jalna Boulevard
London South, Ontario
This beautifully maintained and freshly updated 6th floor one-bedroom apartment offers the ideal blend of comfort, style, and convenience. With significant updates throughout (kitchen, bathroom, flooring, fresh space), the space feels bright, clean, and truly move-in ready. Take in unobstructed greens space views and enjoy the peaceful park or your morning coffee or evening unwind. Facing the park also means enhanced privacy and a serene atmosphere, right from home.Your monthly condo fee covers water, heat, hydro, building insurance, maintenance, and property management-offering exceptional value and peace of mind. Situated in a highly convenient location, you're just moments from public transit, shopping at White Oaks Mall, restaurants, schools, parks, and quick access to Highway 401. Ideal for first-time buyers, downsizers, or investors looking for a solid addition to their portfolio. Move in or move forward-this opportunity won't last. Schedule your viewing today. (id:53488)
Housesigma Inc.
868 Rushbrook Crescent
London South, Ontario
Welcome to this beautifully updated 4-bedroom family home on a quiet, family-friendly crescent in desirable Byron. Featuring over 2,366 sq. ft. above grade (as per MPAC) plus a finished basement, this home offers the perfect blend of comfort, style, and functionality. The open-concept main floor includes a spacious family room with hand-scraped hardwood flooring and a stone-surround fireplace, an updated kitchen with quartz countertops, matching backsplash, updated faucet and light fixture, and a massive island overlooking the family room and bright dining area. Upstairs, the primary suite is a true retreat with a deluxe ensuite, walk-in closet with built-ins, and abundant natural light. All bedrooms are generously sized, and the home has been freshly painted (2025). The finished basement (2015) adds even more living space with a large recreation room, bedroom, and 3-piece bathroom. Newer Shingles (2020). Outside, enjoy the fenced backyard with a large deck perfect for entertaining, plus main floor laundry, a renovated powder room, and a home automation system for added convenience. Ideally located close to top-rated schools, scenic parks and trails, the YMCA Community Centre, restaurants, shopping, and more come discover why Byron remains one of the most sought-after neighbourhoods for families. (id:53488)
Century 21 First Canadian Corp. Dean Soufan Inc.
Century 21 First Canadian Corp
6 - 349 Southdale Road E
London South, Ontario
Units Ready for Immediate Occupancy! Introducing Walnut Vista, the latest masterpiece from one of London's most esteemed builders, showcasing luxurious townhomes in the coveted South London neighborhood. These stunning interior 3-level residences redefine upscale living. Walnut Vista offers the unique advantage of owning your land while only covering minimal street maintenance, ensuring low condo fees both now and in the future, along with the freedom to fully fence your expansive yard. From the moment you enter, you're greeted by a luminous interior, enhanced by an abundance of windows that bathe the space in natural light. The main level features a contemporary 2-piece bathroom, convenient garage access, and a versatile flex room ideal for a home office or studio, complemented by a walkout to your backyard. Ascend to the second level to discover an open-concept living space that seamlessly integrates a sophisticated kitchen with quartz countertops and elegant cabinetry, a spacious family room, and a dining area including a larger rear deck and front balcony perfect for entertaining. The top floor is dedicated to relaxation with three expansive bedrooms, a convenient laundry area, and two full bathrooms. The primary suite is a retreat in itself, featuring a walk-in closet and a luxurious ensuite bathroom. Positioned with unparalleled convenience, Walnut Vista offers swift access to Highway 401/402 and is a short drive from major employers like Amazon and Maple Leaf Foods, as well as the YMCA, Costco, White Oaks Mall, and an array of shopping destinations. Public transportation is easily accessible, with nearby bus stops providing a direct route to the University of Western Ontario. With units selling rapidly! 6-8 month build timeline, this is a rare opportunity not to be missed. Schedule your private showing to experience Walnut Vista firsthand. (id:53488)
Century 21 First Canadian Corp. Dean Soufan Inc.
Century 21 First Canadian Corp
7251 Silver Creek Circle
London South, Ontario
Welcome to Silver Leaf Estates! Located in southwest London, this prestigious community offers easy access to Highway 401/402 and a variety of grocery stores, dining options, GoodLife Fitness, and picturesque walking trails. Introducing 7251 Silver Creek, a refined residence ideal for families. This home features 4 bedrooms, 3.5 bathrooms, and 2,993 sq. ft. of above-grade living space, all enhanced by soaring ceilings. Enter through grand double doors to exquisite engineered hardwood floors. To the right, a sophisticated office awaits, perfect for remote work. The elegant hallway leads to a dedicated dining room that connects to a stunning kitchen, complete with quartz countertops, a beautiful backsplash, and a waterfall island ideal for casual dining. Designed for the discerning chef, the kitchen boasts ceiling-height cabinetry, a spacious double-door refrigerator, and a pantry with a coffee bar. Adjacent to the kitchen, the cozy eating area overlooks the expansive great room, featuring a ceramic-framed fireplace ideal for relaxation and gatherings. Upstairs, discover two spacious bedrooms connected by a stylish 5-piece Jack & Jill bathroom, plus a second ensuite with a full bathroom and walk-in closet for added privacy. The primary suite is a true sanctuary, showcasing a luxurious 5-piece ensuite with a separate soaker tub, glass shower, and elegant black hardware. Recently landscaped and fully fenced, the property features a substantial concrete pad and a stylish sidewalk leading to the front. With a remarkable lot length of 146.97 ft on one side and 134.16 ft on the other, the expansive yard offers endless outdoor possibilities. Don't miss your chance to experience this exquisite home. Schedule your private showing today and discover the unmatched lifestyle at Silver Leaf Estates! (id:53488)
Century 21 First Canadian Corp. Dean Soufan Inc.
Century 21 First Canadian Corp
18 Harrow Lane
St. Thomas, Ontario
Welcome to 18 Harrow Lane! This 1,953 sq. ft. (basement incl.) semi-detached two-storey home with a 1.5-car garage is the perfect family home. The Elmwood model greets with a spacious front foyer, a convenient main-floor powder room, and open-concept kitchen, dining area, and great room. The main level is finished with stylish luxury vinyl plank flooring, while the kitchen comes with granite countertops and tiled backsplash. Upstairs, you'll find three generously sized, carpeted bedrooms and a sleek 4-piece main bathroom. The primary suite features a walk-in closet and its own private 3-piece ensuite for added comfort. The FULLY FINISHED basement offers a 4-piece bathroom, laundry area, spacious family room and a 4th bedroom! Located in southeast St. Thomas within the desirable Mitchell Hepburn School District, this home is just minutes from parks, walking trails, and schools the perfect location for a growing family. Why choose Doug Tarry? Not only are all their homes Energy Star Certified and Net Zero Ready but Doug Tarry is making it easier to own a home. Reach out for more information on the current Doug Tarry Home Buyer Promo! This home is currently UNDER CONSTRUCTION and will be ready for its first fail March 10th, 2026! Make 18 Harrow Lane your new home today! (id:53488)
Royal LePage Triland Realty
Pt Lt 21 Conc 1 Burwell Road
Admaston/bromley, Ontario
Beautiful parcel of farm land located only 5 minutes South-West of the town of Cobden, 1hour West of Ottawa. With a total of 81 acres offering approximately 73 workable acres and 7+ acres of bush it makes for a great parcel to add to your existing operation, start a new farm operation, build a country estate, or as a long term investment. Situated on a quiet paved road with natural gas this makes for a great spot to build! Located in a region that has a good agricultural support system with crop input suppliers and grain elevators allows you or a tenant farmer to efficiently farm the land. With the price of farmland in other parts of the province being 2x or 3x as high, this land has plenty of room to appreciate in price. This parcel would make for a great investment with good rental income or a nice addition to your existing farm operation! Don't miss the video presentation! (id:53488)
RE/MAX Centre City Realty Inc.
1353 South Wenige Drive
London North, Ontario
This bright and spacious two storey home offers more than 2160 square feet above grade and is located in one of London's best ranked school zones. This well cared for property features an open concept main floor with plenty of hardwood and ceramic tile, a warm and inviting three sided gas fireplace, and a functional mud room and laundry room conveniently located off the garage. The kitchen offers abundant cabinetry, stone counters, a breakfast bar, and a comfortable dining area that flows nicely to the backyard and fully fenced yard. A standout feature of this home is the large second floor family room complete with a second gas fireplace. It is an ideal space for working from home, a kids play area, or could be converted into an additional large bedroom or private suite. The primary bedroom provides plenty of room for a king size bed and includes a walk in closet and a five piece ensuite bathroom with shower, jetted tub, and double vanity. The finished basement adds even more living space with a rec room, a fourth bedroom, and a full bathroom with a stand up shower and a sauna. The two car garage is perfect for hobbyists or anyone needing extra storage. Located within walking distance to Stoney Creek Public School and close to parks, trails, shopping, and all the conveniences of the Stoney Creek neighbourhood. A fantastic opportunity to move into a beautiful home in a prime family friendly area. (id:53488)
Century 21 First Canadian Corp
1885 Churchill Avenue
London East, Ontario
It's not just location, location, location that makes 1885 Churchill Ave. so great but that's a good place to start. On a quiet, treelined street in East London's Argyle neighbourhood, this home is right around the corner Argyle Mall, Canadian Tire, new Princess Auto, restaurants, LCBO and public transit. Argyle Arena, East Lion Community Centre and the library are within a couple blocks with London International Airport and 401 access minutes away. Now that we've established it's awesome location, let's brag about the house! With 3 bedrooms and full bath on the main floor it's already perfect for singles, families, or downsizers. Lots of hardwood and natural light, updated kitchen and bath and sunny eating area. The 2nd floor escape offers a generous bedroom with 2 pc ensuite (plus shower rough in) that awaits your customization. With good height in the partially finished basement you've got a great hangout for the kids, work out, workshop or craft area, you choose. Great opportunity for your finishing touches. Bonus cantina cold room. Furnace and A/C replaced 2018, new sump pump 2025. Now, moving outside! The oversized, private, south facing back yard with custom deck is perfect for family get togethers, quiet afternoons reading, playground or lush garden, whatever makes you happy. Got a lot of vehicles and 'toys'? Did I mention there is tons of parking, like up to 5 cars plus and oversized one car garage with a drive through back door?! Come visit 1885 Churchill Ave., you will be impressed. (id:53488)
Century 21 First Canadian Corp
21 - 5969 Townsend Line
Lambton Shores, Ontario
Welcome to Townsend Meadows, a 55+ life lease community located just outside Forest, offering a peaceful setting with everyday conveniences close by. This well-maintained development provides low-maintenance living, with a monthly occupancy fee that includes lawn care, snow removal, and access to the community hall. This bright and comfortable 2-bedroom, 2-bath home features over 1,500 sq. ft. of thoughtfully designed living space. The open layout includes a spacious kitchen that flows into the dining and living areas, creating an easy, welcoming space for daily living or hosting family and friends. The attached single-car garage adds convenience and extra storage options. Located within a friendly, walkable community, this home offers a relaxed lifestyle with the benefit of worry-free exterior maintenance. Experience comfort, simplicity, and a sense of community in a setting designed for easy living. (id:53488)
Keller Williams Lifestyles
Lot 128 Big Leaf Trail
London South, Ontario
TO BE BUILT - OCCUPANCY SUMMER 2026 - OPPORTUNITY TO CUSTOMIZE! This 4-bed, 3.5-bath home by Ferox Design Build offers modern design, high-end finishes, and a layout built for real life. Features include: *Attached garage *Main floor office *Open-concept living *Kitchen with walk-in pantry *Spacious primary suite with walk-in closet + ensuite *Jack & Jill bath connecting two of the 3 additional bedrooms. Prime location just minutes from top schools, community centre, shopping, and quick access to Hwy 401 & 402.Your dream home starts here, customize your finishes and make it yours! 1.99% financing available for up to three years with Libro Credit Union. (id:53488)
Century 21 First Canadian Corp
6875 Heathwoods Avenue
London South, Ontario
This beautifully finished home on a walk-out lot offers over 3,600 square feet of elegant living space with 4+1 bedrooms and 4.5 bathrooms, creating an ideal setting for multigenerational or family living. The family room is anchored by a warm electric fireplace, complemented by wall paneling for added character, and the primary bedroom features a striking stepped ceiling that adds architectural depth. Rich hardwood flooring extends across the second level and into the primary suite, while heated floors in the primary ensuite and basement bathroom provide year-round comfort throughout the home. The finished walk-out basement offers a thoughtful blend of openness and function, with multiple zones that work equally well for a home theatre, family gatherings, or a play area. With direct access to the backyard and a convenient kitchenette, the space is well suited for extended family or a potential in-law suite. Outside, the covered rear deck spans approximately 147 x 12 and features a privacy wall and WeatherDek waterproof membrane, creating an inviting and private outdoor area perfect for relaxing or entertaining. The home's exterior makes a strong impression with an Arriscraft stone and brick front paired with James Hardie siding, along with vinyl at the sides and rear for durability. Constructed by Johnstone Homes, a trusted builder with more than 35 years of experience, this property includes over $100,000 in premium upgrades that showcase craftsmanship in every detail. With quick access to Highways 401 and 402 and a location minutes from more than 14 parks, 39 recreational facilities, and a variety of schools, this home offers an exceptional blend of small-town charm and big-city convenience in a welcoming neighbourhood. (id:53488)
Exp Realty
60 Postma Crescent
North Middlesex, Ontario
TO BE BUILT - Introducing The Parkway I by VanderMolen Homes Inc., a stylish two-storey home combining thoughtful design with everyday comfort. This 3-bedroom, 2.5-bath layout offers an inviting open-concept main floor where the great room, dining area, and kitchen flow seamlessly together-filled with beautiful natural light throughout the day. The home also features a spacious foyer, main-floor powder room and laundry. Upstairs, the primary bedroom retreat includes a walk-in closet and a 3 piece ensuite. Two more bedrooms, one with a walk-in closet, and a 4 piece bathroom, giving everyone comfort and privacy. The lower level is ready for your personal touch, whether you envision a cozy family room, home gym, or extra bedroom. Step outside to your covered back deck, included with the home, creating the perfect space for outdoor dining, relaxing, or entertaining rain or shine. Located in the welcoming community of Ailsa Craig, you'll experience small-town charm just a short drive from London, Lucan, and Grand Bend. With amenities, parks, and schools nearby, it's the perfect blend of peaceful living and modern convenience, a place where you can truly feel at home. Located just 25 minutes from North London, 15 minutes from East Strathroy, and 30 minutes from the shores of Lake Huron. Taxes & Assessed Value yet to be determined. (id:53488)
Century 21 First Canadian Corp.
208 - 2228 Trafalgar Street
London East, Ontario
Welcome to Unit 208 at 2228 Trafalgar Street in London. This inviting condo offers more than 1200 square feet of comfortable living space with a freshly painted interior and a layout designed for everyday ease. The unit features three generously sized bedrooms and two full, recently renovated bathrooms, which is a rare and practical advantage within this building. South-facing windows allow natural light to fill the rooms throughout the day, and a south-facing balcony provides an outdoor space to relax and enjoy the sun. The living area also includes a gas fireplace that adds comfort during the colder months. The convenience of in-suite laundry adds to the functionality of the home. The building includes an outdoor pool for seasonal enjoyment, plenty of visitor parking, and an elevator that supports accessibility for residents and guests. The location provides quick access to major routes, shopping, restaurants, public transit, and nearby amenities such as schools, parks, and the Argyle commercial area. It is also only a short drive to the 401, making it a convenient choice for commuters. This condo offers a comfortable and well-situated option for those looking to enjoy a spacious home in a connected and established neighbourhood. (id:53488)
Century 21 First Canadian Corp
37 Hemlock Crescent
Aylmer, Ontario
Move-in Ready! Welcome to this stunning 5-bedroom (4+1), 3.5-bathroom, two-storey home with a 2-car garage, built by Hayhoe Homes in the charming town of Aylmer. The main floor features an open-concept design with a designer kitchen, complete with a large island, pantry, and quartz countertops, flowing into the spacious dining area and great room. Upstairs, the primary suite offers a walk-in closet and an ensuite with double sinks and a walk-in shower, along with three additional bedrooms, a full bathroom, and convenient bedroom-level laundry. The finished basement includes a large family room, a 5th bedroom, and a bathroom. Outside, the rear deck with a BBQ gas line is perfect for entertaining and enjoying the outdoors. Additional highlights include 9' ceilings on the main floor, luxury vinyl plank flooring (as per plan), Tarion New Home Warranty, plus many more upgraded features throughout. Taxes to be assessed. (id:53488)
Elgin Realty Limited
31 Hemlock Crescent
Aylmer, Ontario
The Sharpton bungalow by Hayhoe Homes is move-in ready and features 2 bedrooms, 2 bathrooms, and a bright open-concept layout with 9' ceilings, hardwood and ceramic flooring, and a great room with cathedral ceiling and gas fireplace. The designer kitchen includes quartz countertops, a tile backsplash, and island, with easy access to a covered rear deck with gas BBQ hookup. The primary suite includes a spacious walk-in closet and ensuite with double sinks and shower. A partially finished basement provides a large family room with space for future bedrooms and bathroom. Includes main floor laundry, double garage, covered front porch, Tarion warranty, plus many upgraded features throughout. Taxes to be assessed. (id:53488)
Elgin Realty Limited
Contact Melanie & Shelby Pearce
Sales Representative for Royal Lepage Triland Realty, Brokerage
YOUR LONDON, ONTARIO REALTOR®

Melanie Pearce
Phone: 226-268-9880
You can rely on us to be a realtor who will advocate for you and strive to get you what you want. Reach out to us today- We're excited to hear from you!

Shelby Pearce
Phone: 519-639-0228
CALL . TEXT . EMAIL
Important Links
MELANIE PEARCE
Sales Representative for Royal Lepage Triland Realty, Brokerage
© 2023 Melanie Pearce- All rights reserved | Made with ❤️ by Jet Branding
