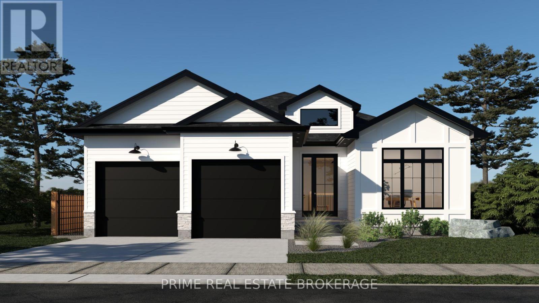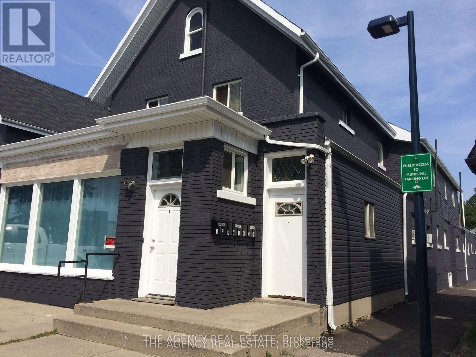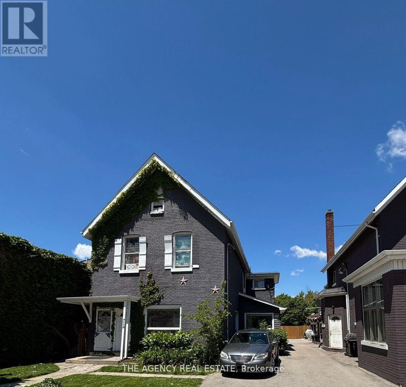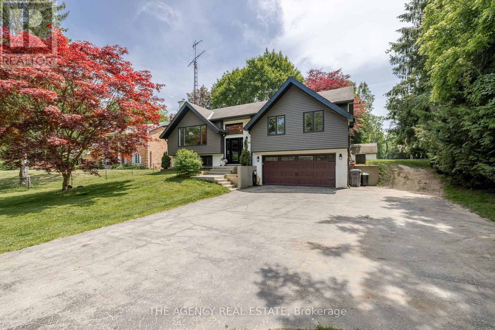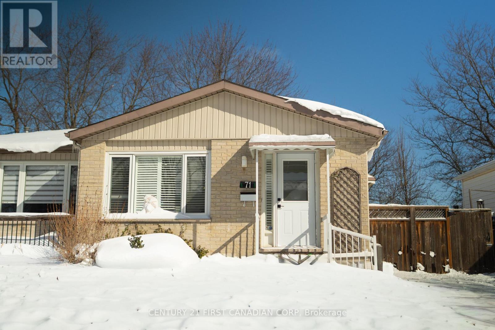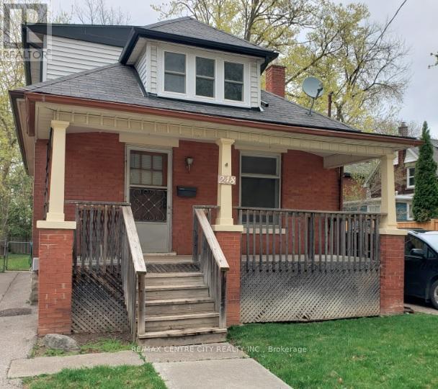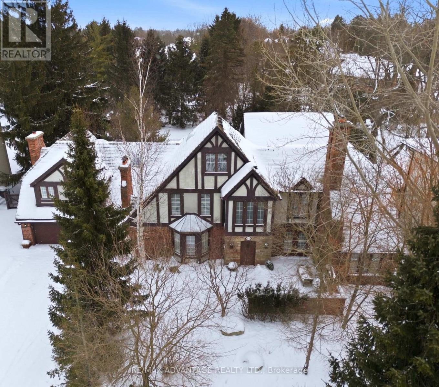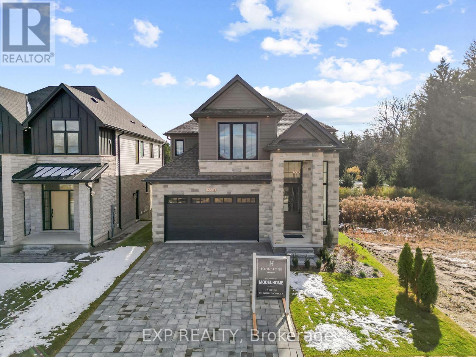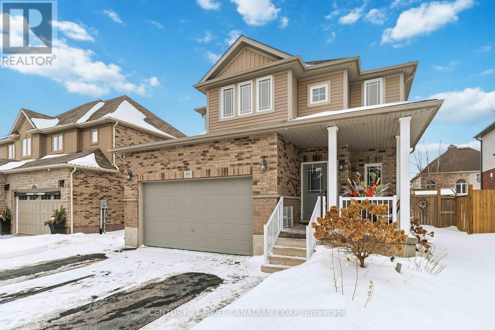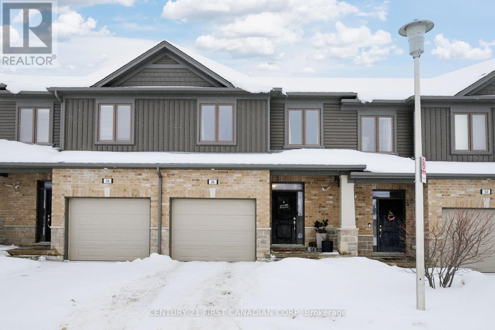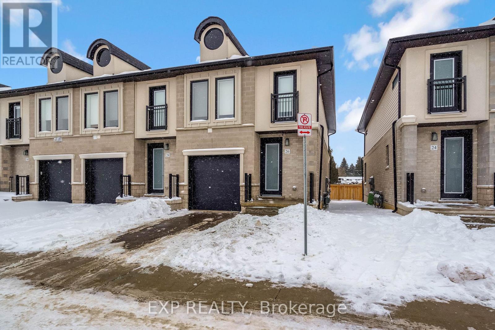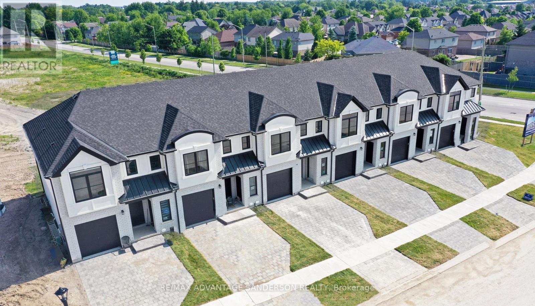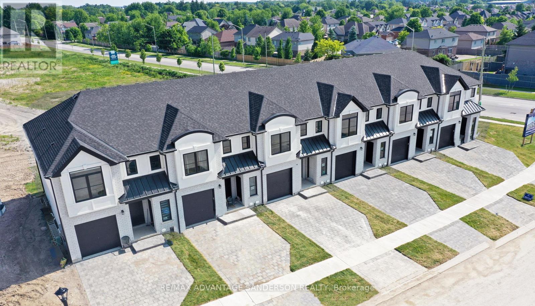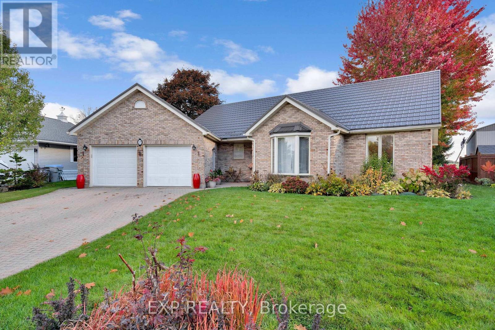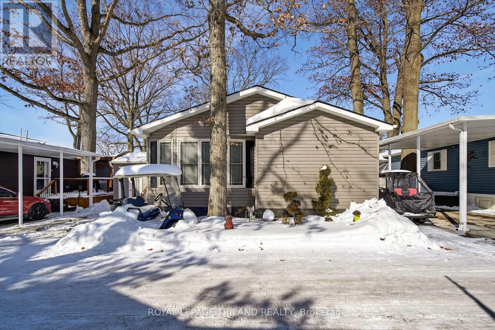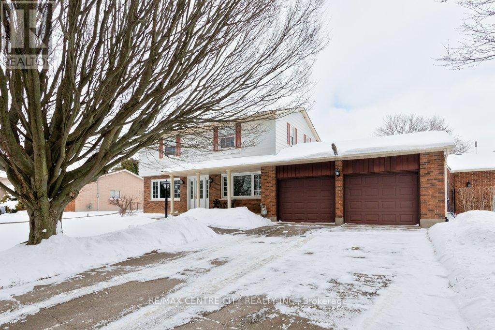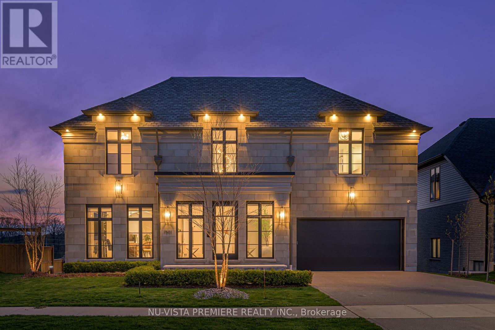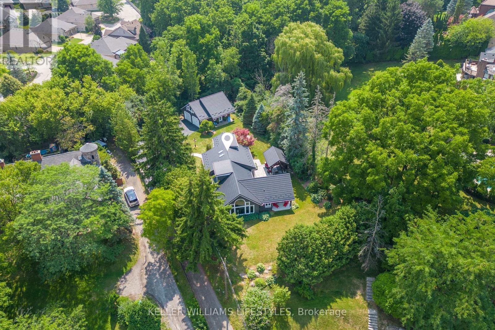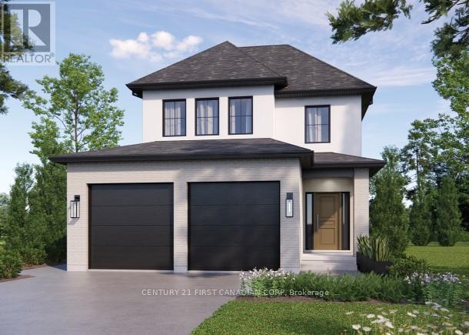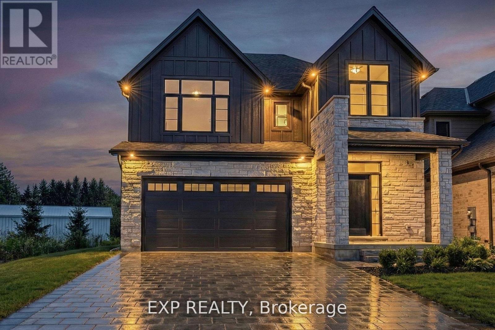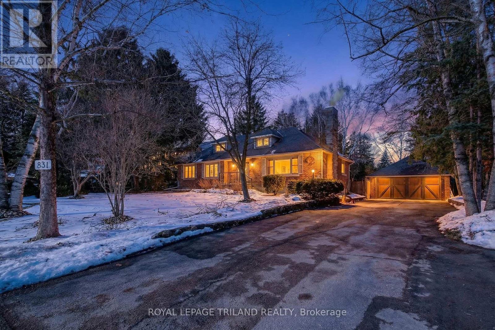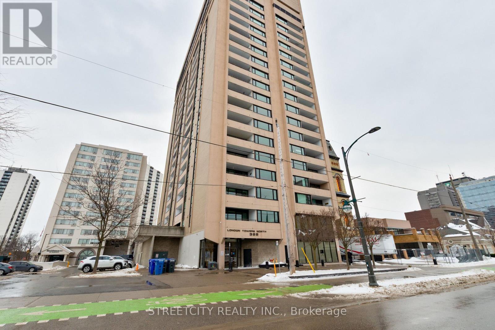Lot 68 Fallingbrook Road
London South, Ontario
Think beyond buying. This is your chance to create a home with a builder who does things differently. At Halcyon Homes in The Heathwoods, you're never boxed into a blueprint or bound to a standard vision. You lead, Halcyon delivers. Halcyon's premium, transparent design-build process puts your ideas ahead, followed by craftsmanship and client care each step of your design-build process. Start with an inspiring model and make it yours from the layout to lighting; envision your morning espresso in a sunlit kitchen that flows effortlessly into a warm great room with quiet afternoons in a thoughtfully planned office, and weekend dinners that move from the dining table to the backyard with ease. The model you see is only the beginning... every finish, every fixture, every detail is to be curated to reflect the way you actually live. Set within sought-after Lambeth, showcasing cafés, parks, and accessibility to the Hwy 401/402, this to-be-built residence at 4151 Fallingbrook Road pairs convenience with long-term value. Pricing reflects the Sterling model in the essentials collection. Premium lots, personalized design, and lasting quality define the Heathwoods lifestyle. Only a few opportunities remain. Secure your custom new construction in Lambeth, Ontario, and start designing the home you can't wait to come home to. To experience the Halcyon standard, we invite you to walk through The Myra Model Home located at 4100 Fallingbrook Road for a taste of what your future home could be. (id:53488)
Prime Real Estate Brokerage
720 Dundas Street
London East, Ontario
Unit 1One Bed Rent: $734/m. Unit 2 One Bed Rent: $1375/m. Unit 3 One Bed Rent $1,450/m. Unit 4 One Bed Rent $1400/m. Unit 5 Two Bed Rent $1,600/m. Unit 6 One Bed Rent $528/m. Unit 7 One Bed Rent $1,225/m. Unit 8 One Bed Rent $1286/m. Cash cow or Development potential. Prime Investment Opportunity at 714 & 720 Dundas St, London, ON! These side-by-side lots, feature a 4-plex and an 8-plex, delivering a robust 7.37% cap rate with a Net Operating Income of $125,354. Perfect for investors seeking strong cash flow or developers eyeing redevelopment potential, these properties are strategically located on vibrant Dundas Street, a key corridor with access to City of London CIP grants, including Development Charge exemptions and Tax Increment Equivalent Grants. Zoned for potential high-density residential or mixed-use projects, the combined lots offer flexibility for immediate rental income or future development. Don't miss this rare chance to acquire a high-yield, value-add asset in a growing market contact us today for financials and development details! Properties must be sold together. (id:53488)
The Agency Real Estate
714 Dundas Street
London East, Ontario
Unit 1Two Bed Rent: $1,450/m. Unit 2 One Bed Rent: $1,440/m. Unit 3 One Bed Rent: $1,400/m. Unit 4 One Bed Rent: $1450/m. Cash cow or Development potential. Prime Investment Opportunity at 714 & 720 Dundas St, London, ON! These side-by-side lots, feature a 4-plex and an 8-plex, delivering a robust 7.37% cap rate with a Net Operating Income of $125,354. Perfect for investors seeking strong cash flow or developers eyeing redevelopment potential, these properties are strategically located on vibrant Dundas Street, a key corridor with access to City of London CIP grants, including Development Charge exemptions and Tax Increment Equivalent Grants. Zoned for potential high-density residential or mixed-use projects, the combined lots offer flexibility for immediate rental income or future development. Don't miss this rare chance to acquire a high-yield, value-add asset in a growing market contact us today for financials and development details! Properties must be sold together. (id:53488)
The Agency Real Estate
46299 North Street N
Central Elgin, Ontario
Escape to tranquility in this stunning 3-bedroom home, nestled in a serene rural setting near St. Thomas. Enjoy peace, quite and natural beauty while staying close to amenities.This property features: Poured stamped concrete patio for outdoor entertaining, New windows for natural light and energy efficiency, Beautiful and well designed kitchen with an island and a massive build in pantry, Beautiful new white oak plank flooring throughout, Ample parking for vehicles and outdoor toys, Newly refinished basement for added living space, Spacious 1+ acre treed lot backing onto a ravine, complete with mature trees for shade and beauty and 2 storage sheds for extra storage. Find your perfect balance in this idyllic setting. Country living with easy access to city amenities and a short drive to Port Stanley beach and the future PowerCo Plant in St. Thomas. A peaceful retreat with the best of both worlds! (id:53488)
The Agency Real Estate
38 Langton Road
London East, Ontario
Renovated semi with income potential less than 800m from Fanshawe College! Fully renovated and move-in ready, this 3-bedroom, 2-bath semi-detached home with a separatebasement studio apartment is a rare opportunity in a quiet, family-friendly Huron Heights neighbourhood less than 800m from Fanshawe College. Step inside to a bright, modern interior featuring new flooring, lighting, and oversized windows that flood the home with natural light.The sleek kitchen is complete with stainless steel appliances, updated cabinetry, and a walkout to the backyard. Upstairs, three spacious bedrooms and a beautifully updated 4-piece bath provide comfort and style. The finished basement boasts a private entrance, kitchen, bathroom,and open-concept space-perfect for generating rental income or accommodating extended family.Outside, enjoy a fully fenced yard with fresh landscaping and a handy storage shed. With the adjoining property also recently renovated, this home offers excellent curb appeal and long-term value. Ideal for investors, first-time buyers, or families seeking a stylish home with a mortgage-helper suite, this property truly checks all the boxes. (id:53488)
The Agency Real Estate
71 Adswood Road
London South, Ontario
WANT A PARK IN YOUR BACKYARD? Welcome to 71 Adswood Road, a beautifully renovated, 4-level backsplit semi-detached home backing onto a heritage park, located in a desirable south London community. This thoughtfully designed home offers 3 bedrooms, 2 bathrooms, and a spacious rec room/family room, ideal for comfortable family living. Recent upgrades include fresh paint throughout, a brand-new two-tone kitchen featuring quartz countertops, custom cabinetry, and a stylish backsplash (2026), and new vinyl flooring and baseboards (2026). Both bathrooms have been fully updated with custom vanities, new light fixtures, and upgraded plumbing hardware (2026). Additional highlights include a BRAND NEW FURNACE and A/C (2026), a new main entrance door (2026), and an updated electrical panel with pot lights throughout the home (2026). The property is equipped with windows featuring high-functionality blinds, brand-new fridge and dishwasher (2026), another 443 SQFT of unfinished basement space with ample storage and built-in utility racks. Enjoy generous parking for two vehicles and a large, fully fenced backyard with a spacious deck, plus the rare bonus of direct access to the park from the backyard. Ideally located close to highly rated public schools, public transit, major highways, shopping, malls, and everyday amenities-this is truly an ideal home in an exceptional location. You'll understand that this isn't just another house -- it's a home. There's a difference, and you'll feel it the moment you walk in. (id:53488)
Century 21 First Canadian Corp
248 Emery Street E
London South, Ontario
Welcome to 248 Emery St. East! This is a great first home opportunity or investment property! This Old South home is within walking distance of Wortley Village and is a short drive from Victoria Hospital. This cozy home features a private driveway, deep lot with fenced backyard. Enjoy morning coffee on the full front porch, enter through the front foyer to the living/dining room leading to a large kitchen with access to the backyard. The main floor 4 pc. bathroom is adjacent to a bedroom/ potential den. The upper level features 2 bedrooms with a convenient 2 pc. bathroom. Heating and cooling is provided by a forced air natural gas furnace with central air conditioning. All appliances are included, refrigerator, stove, washer and dryer. Welcome home to 248 Emery Street! (id:53488)
RE/MAX Centre City Realty Inc.
1510 Ryersie Road
London North, Ontario
One-of-a-Kind Tudor Retreat in the Heart of North London known as the Exclusive Pill Hill Enclave. Step into elegance with this timeless residence nestled on a sprawling 1/2 Acre Private Treed Lot boasting a 100 foot frontage. The rich Architectural details commands attention from the moment you arrive. Inside, luxury meets function as you're welcomed by the Grand Italian-tiled-in-lay foyer flanked by an elegant formal living room, fireplace & beveled French doors for privacy. On the other side a lengthy formal dining area that extends to accommodate more than 20 seated guests accessing a rare lush English Private Courtyard and the Chef's Gourmet Kitchen. The Great Room with soaring 14 ft ceilings, walls of terraced doors & valances flood this space with natural light overlooking the picturesque green space and Olympic sized pool while maintaining privacy surrounded by 100 ft trees. This amazing extension is uniquely large, though cozy, where families gel. Indulge in the Primary Suite with an abundance of closet space, cedar lined hot tub room with spiral exterior staircase off of the expansive balcony to the lower terrace and pool. A unique third floor Parents Retreat is part of this Private Suite. The generously sized 4 + 1 Bdrms have their own En-suites/large walk in closets. Outside, escape to your resort-like oasis: inground pool, change area, washroom, hot tub, & tranquil pond flanked by multi stone terraces offer the ultimate in outdoor living & entertaining. The lower level features a home theatre with high ceilings / games room, gym area, separate quarters for visitors, in-laws, or a live in nanny with direct access from the oversized garage. This residence boasts the historic charm of yesteryear with the rare blend of modern function, classic design and ready for you to make it your own home. Stroll to Western University, LHSC Hospitals and Heritage Parks + Trails down the street. 5 mins to Masonville Place / 7 mins to Downtown London. Rare Find. (id:53488)
RE/MAX Advantage Realty Ltd.
6881 Heathwoods Avenue
London South, Ontario
Crafted by Johnstone Homes, this model home embodies the timeless craftsmanship and refined detail that have defined the builder's reputation for over 35 years. Offering 3,346 sq ft of finished living space, the home features 5 spacious bedrooms and 4.5 bathrooms, including a fully finished walkout basement with large above-grade windows and direct backyard access. More than $190,000 in upgrades have been thoughtfully selected to enhance both comfort and aesthetic appeal. The main floor showcases meticulous craftsmanship, from the solid white oak staircase to floor-to-ceiling wall paneling, crown moulding, and a linear gas fireplace with Arriscraft stone surround. The kitchen stands out with solid white oak cabinetry with dovetail wood interiors, Taj Mahal quartz countertops, and a premium KitchenAid appliance package. Upstairs, the primary suite spans the width of the home and offers a soothing retreat with heated floors, a freestanding soaker tub, and an oversized glass shower, while a secondary bedroom with its own ensuite provides flexibility for family or guests. Downstairs, the finished walkout basement expands the living area with heated flooring, ideal for a recreation room, media space, or home gym. Exterior details include James Hardie cement board siding, an Arriscraft stone facade, and a 22'x16.5' covered rear deck with WeatherDek membrane, creating a perfect setting for outdoor entertaining. Every material and finish reflects the builder's commitment to lasting quality and timeless design, from the white oak staircase to the smooth ceilings, built-in speakers, and energy-efficient construction standards. Located minutes from Highways 401 and 402, residents enjoy quick access to the growing Southdale and Colonel Talbot corridor featuring Farm Boy, Starbucks, Dolcetto, Shoppers, and other nearby amenities. The Heathwoods at Lambeth is a thoughtfully designed community with high architectural standards to preserve beauty and value for years to come. (id:53488)
Exp Realty
89 Marriott Place
Brant, Ontario
Welcome to 89 Marriott Place, Paris - a spacious and beautiful family home designed for comfort, versatility, and modern living, in sought-after Paris neighbourhood. This home offers 5 bedrooms and 4 bathrooms, and is ideal for multi-generational families A covered front porch invites you into the home, perfect for morning coffee or relaxing outdoors, leading into a spacious foyer with a large walk-in closet - ideal for busy families and entertaining guests. Ceramic tile in the entry and kitchen, and hardwood in the living and dining rooms, create a durable and stylish main level, complemented by California shutters on most main-level windows and blinds upstairs for timeless appeal and functionality throughout the home. The heart of the home features soaring vaulted ceilings across the open-concept kitchen, dining, and living areas. The main kitchen features stainless steel appliances and a convenient island with seating for casual dining, while patio doors open to a composite deck and fully fenced backyard - perfect for outdoor gatherings The thoughtfully finished in-law suite features an eat-in kitchen with quartz countertops, stainless steel appliances, a bright living room, and a full 4-piece bath. Built with insulated concrete floors that stay warm year-round and Roxul-insulated walls for enhanced soundproofing, the lower level delivers exceptional comfort and privacy. Additional features include a grand staircase equipped with a chair lift, convenient garage entry into the mudroom/main floor laundry room, and a neutral paint palette throughout. The air conditioner was replaced in 2022, and the furnace, air exchanger, water softener, and water heater are owned. An extra-wide driveway accommodates three vehicles. Located close to parks, scenic trails, and the Grand River, with excellent schools, shopping, and amenities, this home blends small-town charm with modern convenience. A rare opportunity offering space and flexibility, - don't miss it. (id:53488)
Century 21 First Canadian Corp
6186 Egremont Drive
Middlesex Centre, Ontario
Situated on almost 5 ACRES of country fresh goodness just north of Komoka is this incredibly spacious & spotless 3+1 bedroom, 1.5 bath split-level home with fantastic 38x26ft workshop with heat & hydro--perfect for the hobbyist! Built by current owner, this very well maintained home is ready for new family to make memories in a wonderful country setting with only minutes to all amenities in Komoka, North London + easy access to Strathroy! Much larger than it looks interior features: all huge rooms including welcoming foyer, formal living and dining rooms, eat-in kitchen, awesome sunroom with vaulted ceiling and access to deck and concreted patio; the upper level boasts 3 large bedrooms with ample closet space including primary bedroom with private balcony, 2 closets & dressing area with ensuite privileges to family bath; the massive lower level features family room with walkout to patio, 2pc powder room, laundry + double garage conversion to recreation area with woodstove with potential to convert back to garage; the basement level is unfinished and perfect for storage and utility area; the exterior is perfect for entertaining or simple enjoyment year round with oversized concrete patio, sundeck, gazebo, 2 garden sheds and the awesome detached workshop. Multi-car parking is a bonus for those with trucks or RV's. Added Information: all appliances included, CVAC, "GENERAC" generator hooked up to natural gas, F/A/G furnace & C/AIR, owned hot water heater, approximately 55ft drilled well, septic, sunroom hot tub is being sold in "as is" condition. Do not miss out on this excellent opportunity to own your own home! (id:53488)
Royal LePage Triland Robert Diloreto Realty
36 - 1375 Whetherfield Street
London North, Ontario
Welcome to 1375 Whetherfield St., Unit 36 - a modern townhome built in 2020, nestled in a well-established North London community. Conveniently located near Costco, Farm Boy, gyms, and other major amenities, this home makes everyday errands effortless.Step inside to a bright, open-concept main floor featuring a stylish kitchen with an eat-in island, seamlessly connecting to the living and dining areas - perfect for both daily living and entertaining. Enjoy outdoor living on the private deck, ideal for BBQs or growing those seeds you've planted. Upstairs, you'll find three generously sized bedrooms, including a spacious primary bedroom with room for a California king bed, two separate closets, and a private 3-piece ensuite. The finished lower level adds valuable living space with a comfortable rec room and an additional 4-piece bathroom.Tucked into a family-friendly community, this home offers comfort, convenience, and modern living all in one. (id:53488)
Century 21 First Canadian Corp
26 - 1870 Aldersbrook Gate
London North, Ontario
Bright South-Facing Townhome with Finished BasementBuilt in 2022 and offering over 1700 sq ft above grade, this vacant land condo townhome gives you space, a practical layout and very low exterior maintenance in a sought-after North West London neighbourhood.The main floor is open between the living, dining and kitchen areas, with the dining space walking out to the back deck. A 2-piece bath on this level makes it functional for everyday living and when you have guests over.Upstairs, the primary bedroom is larger than most, with a walk-in closet, 3-piece ensuite and enough extra space for a desk or reading chair. Two additional bedrooms, a full 4-piece bathroom and second-floor laundry complete a layout that works well for daily life.The finished basement adds a recroom, fourth bedroom and a 3-piece bathroom, plus a rough-in for washer and dryer. This space is ideal for guests, older kids, a gym or a quiet retreat.An attached garage, private driveway and southern exposure make this an easy home to own without giving up square footage. (id:53488)
Exp Realty
29 Purple Beech Trail
Thames Centre, Ontario
MODEL HOME OPEN FOR VIEWING IN ILDERTON AT 191 BOWMAN DRIVE SAT/SUN 1-4PM (This is Lot 1) Brand new release. PRE-CONSTRUCTION PRICING! The Rosewood is a freehold townhome development by Marquis Developments situated in Thorndale and just a 15 minute drive to London. Rosewood promises more for you and your family. Escape from the hustle and bustle of the city with nearby parks, conservation area and golf. The Rosewood interior units start at $549,900 and end units at $575,000 and feature 3 spacious bedrooms and 2.5 bathrooms. These units are very well appointed with beautiful finishings in and out. These are freehold units without condo fees. Second front entrance included to optional lower level suite. Call quickly to obtain introductory pricing! These units are expecting to close in the summer of 2026. Note: There is approx 1635sf finished above grade and optional finished basement can be chosen with another 600sf for a total of 2235sf finished (Note: the above quoted square footages are only approximate and not to be relied upon). Model home at 191 Bowman Drive in Ilderton is under construction. Construction is beginning soon on these units. You may request a detailed builder package by email from the LA. CURRENT INCENTIVE: FREE SECOND ENTRANCE TO LOWER LEVEL. Pricing is subject to change. Note* The interior photos are of 229 Bowman Drive, Ilderton. (id:53488)
RE/MAX Advantage Sanderson Realty
31 Purple Beech Trail
Thames Centre, Ontario
MODEL HOME OPEN FOR VIEWING IN ILDERTON AT 191 BOWMAN DRIVE SAT/SUN 1-4PM (This is Lot 2) Brand new release. PRE-CONSTRUCTION PRICING! The Rosewood is a freehold townhome development by Marquis Developments situated in Thorndale and just a 15 minute drive to London. Rosewood promises more for you and your family. Escape from the hustle and bustle of the city with nearby parks, conservation area and golf. The Rosewood interior units start at $549,900 and end units at $575,000 and feature 3 spacious bedrooms and 2.5 bathrooms. These units are very well appointed with beautiful finishings in and out. These are freehold units without condo fees. Second front entrance included to optional lower level suite. Call quickly to obtain introductory pricing! These units are expecting to close in the summer of 2026. Note: There is approx 1635sf finished above grade and optional finished basement can be chosen with another 600sf for a total of 2235sf finished (Note: the above quoted square footages are only approximate and not to be relied upon). Model home at 191 Bowman Drive in Ilderton is under construction. Construction is beginning soon on these units. You may request a detailed builder package by email from the LA. CURRENT INCENTIVE: FREE SECOND ENTRANCE TO LOWER LEVEL. Pricing is subject to change. Note* The interior photos are of 229 Bowman Drive, Ilderton. (id:53488)
RE/MAX Advantage Sanderson Realty
17 Abbey Lane
South Huron, Ontario
With over 3,400 sq. ft. of finished living space, this all-brick bungalow offers a rare combination of space, quality and location. Set on a pie-shaped lot in desirable Stoney Ridge Estates, it features an open-concept main floor with a gas fireplace, a split-bedroom layout with 4 spacious bedrooms (4th bedroom is front den currently being used as a bedroom but is also ideal as home office) and 2 full baths upstairs.The lower level extends the living space with a large recreation room, wet bar, two additional spacious bedrooms, full bath and plenty of room for family or guests. Additional highlights include a main-floor laundry/mudroom, steel roof (2016) and ample outdoor storage. (id:53488)
Exp Realty
56 - 22790 Amiens Road
Middlesex Centre, Ontario
Welcome to Komoka - where simplified living meets elevated design in a welcoming 55+ community. This beautifully maintained 2-bedroom, 2-bath home offers the perfect blend of comfort, functionality, and contemporary style - without the upkeep of a larger property. The heart of the home is a show piece, white shaker kitchen featuring a massive island designed for gathering, hosting family, or enjoying quiet mornings with coffee. Custom built-in cabinetry throughout the kitchen, bedrooms, and bathrooms provides exceptional storage - giving you space for what matters, without the clutter. Step through the patio doors off the living room onto a spectacular wrap-around 400 sq ft covered deck complete with pot lights and hot tub - the perfect extension of your living space. Whether you're entertaining, relaxing with a book, or enjoying warm summer evenings, this outdoor retreat delivers comfort without maintenance. Here, you're not just downsizing - you're upgrading your lifestyle. Enjoy access to a licensed community centre, swimming pool, dog park, and dedicated event spaces that make it easy to stay active and connected. Low maintenance. Strong sense of community. Thoughtfully designed living. (id:53488)
Royal LePage Triland Realty
6579 Bostwick Road
Central Elgin, Ontario
Welcome to your future home, 6579 Bostwick Road, in Union Ontario. Experience the perfect blend of Small-Town charm and modern convenience in this beautifully maintained two-story Family home. Located in the sought-after community of Union, this property offers a peaceful retreat just minutes from the Beaches of Port Stanley and the amenities of St. Thomas. Enjoy a traditional layout featuring a formal living room and dining room featuring solid Bird-eye Maple floors and perfect for hosting family gatherings. A large open eat-in kitchen, complemented by a fully finished lower-level family room featuring a floor to ceiling brick electric fireplace and new carpeting (2025) for additional hangout space. Four spacious, sunlit bedrooms, including the main bathroom professionally upgraded by Bath Fitters (2025). With thermal pane windows throughout, newer high-efficiency gas furnace and tankless hot water system. On a massive 100' X 200' lot, offers a showstopper, a gorgeous heated and self maintaining, Salt Inground pool. which serves as the centerpiece of the backyard. Includes a Sunroom and a separate changeroom and pool equipment storage. A large garden shed, playground equipment, Plus a custom built Tree-House with hydro and gazebo. A Double-wide driveway leading to a spacious attached two-car garage. This property has been recently connected to municipal water for peace of mind. Located just off Highway #4 (Sunset Road), only a quick country drive into London. OPEN HOUSE MARCH 1st. 1:00 pm to 3:00 pm. See You There (id:53488)
RE/MAX Centre City Realty Inc.
7501 Silvercreek Crescent
London South, Ontario
This custom Reis Design Built home with a premium lot size, exciting architectural detail & design elements. It has limestone facade & beautiful bay windows. The grand foyer features a sweeping showpiece staircase. In the study a rolling-ladder glides along an impressive library with stainless steel detail extending through double arched openings to a butler's servery and cast stone fireplace. Kitchen/great room offers two islands, one in rich walnut, glass-door pantry w/ walnut display shelves with windows draw an abundance of natural light. Incredible main floor laundry/mud room. 2nd floor landing opens to large living area with glass-railing floating above the great room & bathed in natural light. Two covered decks. Beautifully finished walkout lower level adds fantastic above-grade additional living. Fully private IN-LAW SUITE with kitchen, centre island, great room with fireplace, bedroom, bathroom washer dryer with independent fob access. The in-law suite doesn't interfere with your basement use with home theatre/media room, 2nd lower bathroom and storage area. Fully fenced with cedar hedge/evergreen perimeter. Located in Silverleaf -South West London's executive neighbourhood, minutes to HWY 401. (id:53488)
Nu-Vista Premiere Realty Inc.
Nu-Vista Primeline Realty Inc.
515 Jarvis Street
London South, Ontario
You want space. Privacy. Nature. But you don't want to give up convenience, connection, or city access. You want the peace of a cottage weekend - without packing the car. Most homes force a trade-off. Country homes feel remote. City homes feel crowded. Privacy often means compromise. And finding a property that offers room to breathe and proximity to everything? Rare. That's where 515 Jarvis Street changes the story. Set on a beautifully treed 0.66-acre lot just minutes from downtown London, Springbank Park, major shopping, dining, and quick access to Highways 401 and 402, this home proves you don't have to choose between lifestyle and location. Life unfolds effortlessly here, beginning with over 2,300 sq ft of above-grade living space in a professionally renovated 1.5-storey stone and board-and-batten home. The main-floor primary retreat features a 4-piece ensuite, while the vaulted family room with a gas fireplace creates a natural gathering space for everyday living and entertaining. A showpiece kitchen with granite counters anchors the heart of the home, complemented by a sunroom that brings the outdoors in. Upstairs, two additional bedrooms offer flexibility for family, guests, or a home office. Step outside and the experience continues with an 18' x 14' timberframe pavilion with a metal roof, a built-in outdoor kitchen, and an Arctic Spa hot tub, all surrounded by mature trees that provide exceptional privacy and a true sense of retreat. When additional space is needed, the 774 sq ft detached garage and workshop offer endless possibilities, complemented by a finished 296 sq ft loft with its own gas fireplace - ideal for a studio, guest suite, or home-based business. Imagine mornings with coffee under the pavilion, evenings in the hot tub under mature trees, quick access to downtown, Springbank trails, seasonal skyline views, natural privacy, and central access. Opportunities like this don't surface often, and they don't linger when they do. It's your move. (id:53488)
Keller Williams Lifestyles
1374 Shields Place
London North, Ontario
FOR SALE: Stunning 1,938 sq ft Two-Storey Detached Home by Rockmount Homes in Foxfield North! This exclusive final phase offers 14 extraordinary lots on Shields Place & Heardcreek Trail, including standard, lookout, and walkout options with many backing onto lush green space and a creek for added tranquility. Located in the desirable northwest end, Foxfield North provides seamless access to major shopping centers, restaurants, and arterial roads, ensuring effortless travel across the city. Families will appreciate placement within the new Northwest Public School and St. Gabriel Catholic Primary School zones. With Rockmount Homes, you have the flexibility of customizable floor plans, deposit structures, and closing timelines to fit your needs. All our homes offer 9' ceilings and engineered hardwood flooring on the main level, with large 6' x 8' rear windows that fill the space with natural light. Design your dream home with custom cabinetry in the kitchen and bathrooms, and endless selections everywhere else. Situated on a cul-de-sac in the middle of the neighbourhood, this area offers quieter streets and enhanced privacy. Foxfield North has newly built sports fields, parks, and lengthy walking trails. Experience quality and comfort in one of London's upcoming, most desirable neighborhoods. (id:53488)
Century 21 First Canadian Corp
6875 Heathwoods Avenue
London South, Ontario
This beautifully finished home on a walk-out lot offers over 3,600 square feet of elegant living space with 4+1 bedrooms and 4.5 bathrooms, creating an ideal setting for multigenerational or family living. The family room is anchored by a warm electric fireplace, complemented by wall paneling for added character, and the primary bedroom features a striking stepped ceiling that adds architectural depth. Rich hardwood flooring extends across the second level and into the primary suite, while heated floors in the primary ensuite and basement bathroom provide year-round comfort throughout the home. The finished walk-out basement offers a thoughtful blend of openness and function, with multiple zones that work equally well for a home theatre, family gatherings, or a play area. With direct access to the backyard and a convenient kitchenette, the space is well suited for extended family or a potential in-law suite. Outside, the covered rear deck spans approximately 147 x 12 and features a privacy wall and WeatherDek waterproof membrane, creating an inviting and private outdoor area perfect for relaxing or entertaining. The home's exterior makes a strong impression with an Arriscraft stone and brick front paired with James Hardie siding, along with vinyl at the sides and rear for durability. Constructed by Johnstone Homes, a trusted builder with more than 35 years of experience, this property includes over $100,000 in premium upgrades that showcase craftsmanship in every detail. With quick access to Highways 401 and 402 and a location minutes from more than 14 parks, 39 recreational facilities, and a variety of schools, this home offers an exceptional blend of small-town charm and big-city convenience in a welcoming neighbourhood. (id:53488)
Exp Realty
831 Riverside Drive
London North, Ontario
Stunning all-brick Oakridge Beauty with loads of character, offering over 4,000 sq. ft. of beautifully finished living space. The décor blends rustic charm with modern flair throughout. Situated on a generous 0.35-acre lot, the property is surrounded by a mature canopy of trees and features a heated in-ground saltwater pool-perfect for summer entertaining. Enter through the flagstone front porch with glass railings into a welcoming, oversized foyer. The main living room showcases a coffered ceiling, custom built-ins, and an inviting atmosphere ideal for relaxing or hosting guests. The tastefully designed kitchen features granite countertops, a farmhouse sink, banquet-style seating, and ample workspace. Sunroom, which overlooks the yard, was done in 2023 and offers amazing views of the four seasons changing. Three bedrooms are located on the main level, with a private and spacious primary retreat on the upper floor. The fully finished lower level offers a media/games room, custom built-ins, and a fifth bedroom with two egress windows-ideal for guests or teens. Both the main and lower-level bathrooms have been completely renovated with stunning tile work and glass-enclosed showers.Located in one of London's most desirable neighbourhoods, close to excellent schools, quick walk to Springbank park, trails and amenities, this home offers exceptional space, character, and lifestyle. (id:53488)
Royal LePage Triland Realty
2103 - 389 Dundas Street
London East, Ontario
Welcome to London Towers, where elevated city living meets comfort and convenience. This spacious 2 bedroom, 2 bathroom condo has been thoughtfully renovated from wall to wall and is truly move in ready. Soaring 10 foot ceilings create an airy feel throughout, while the highly sought after south and west exposures flood the home with natural light. Located on the 21stfloor, this unit offers rare, unobstructed views of the Forest City that stretch as far as the eye can see. Whether it's sunrise coffee or sunset evenings, the London skyline provides a stunning backdrop and makes this unit a standout within the building. As one of the corner units in the building, enjoy the extra square footage and space. The well-designed floor plan features a generous primary bedroom complete with a walk through closet and ensuite bathroom, along with a large second bedroom that works perfectly for guests, a home office, or family. Every detail has been tastefully updated, allowing you to simply move in and enjoy. All inclusive condo fees cover hydro, heating, cooling, high speed internet, and TV, making monthly expenses easy to plan and stress free. One underground parking space is included for added convenience. Residents enjoy access to exceptional amenities rarely found elsewhere, including an indoor pool, sauna, exercise room, and rooftop patio. Located in the heart of downtown London, you're just steps from restaurants, parks, and public transit. This is an affordable opportunity to enjoy an upscale downtown lifestyle, ideal for first time buyers, professionals, or those looking to downsize without compromise. (id:53488)
Streetcity Realty Inc.
Contact Melanie & Shelby Pearce
Sales Representative for Royal Lepage Triland Realty, Brokerage
YOUR LONDON, ONTARIO REALTOR®

Melanie Pearce
Phone: 226-268-9880
You can rely on us to be a realtor who will advocate for you and strive to get you what you want. Reach out to us today- We're excited to hear from you!

Shelby Pearce
Phone: 519-639-0228
CALL . TEXT . EMAIL
Important Links
MELANIE PEARCE
Sales Representative for Royal Lepage Triland Realty, Brokerage
© 2023 Melanie Pearce- All rights reserved | Made with ❤️ by Jet Branding
