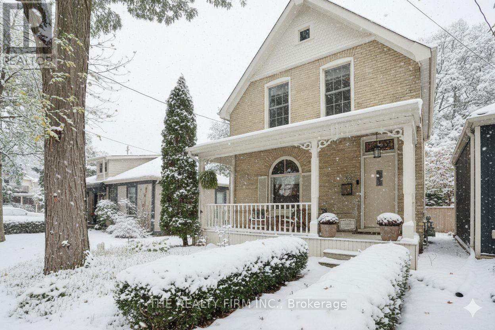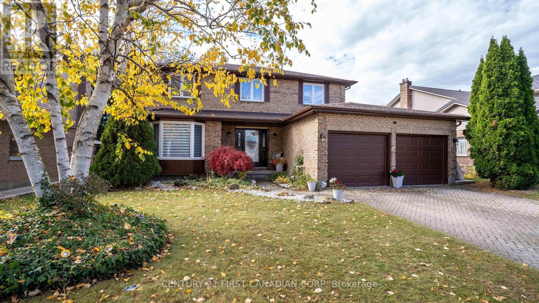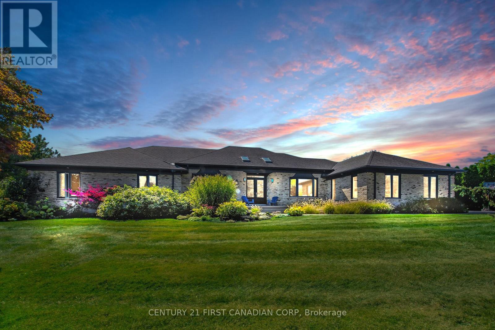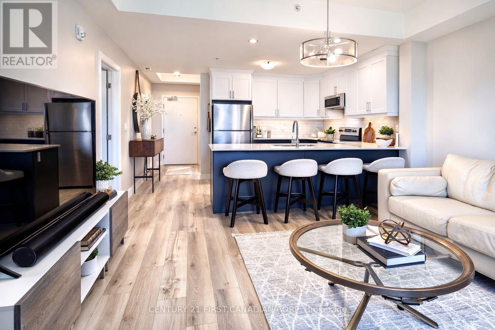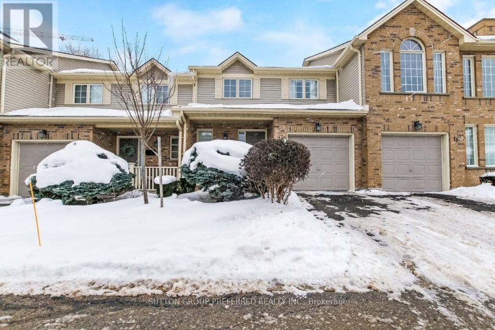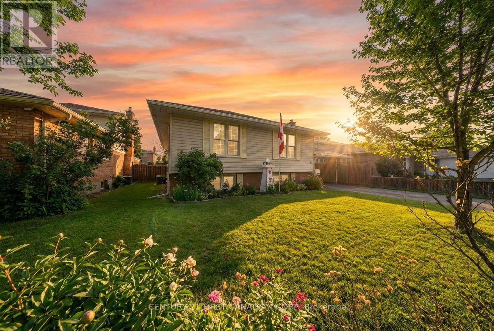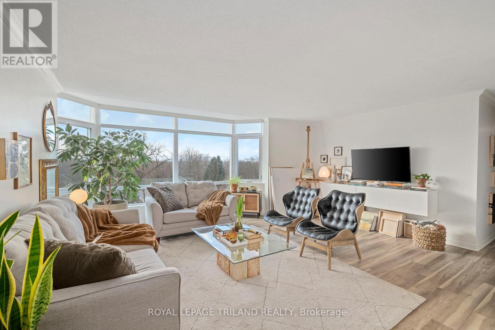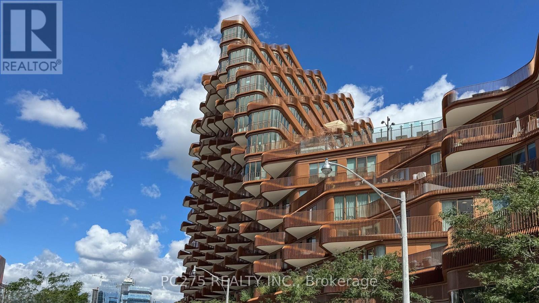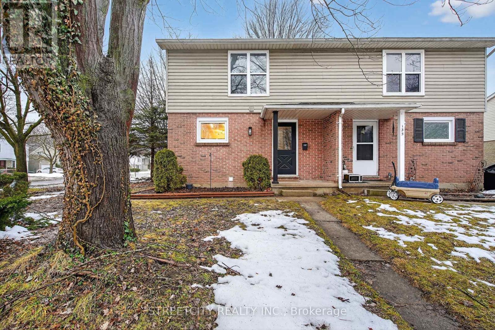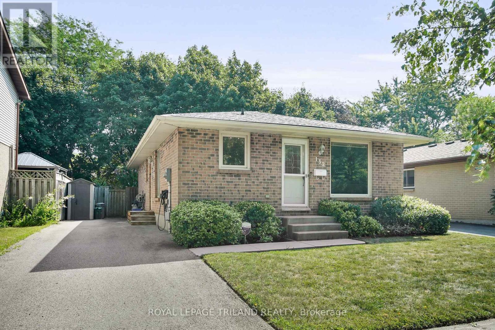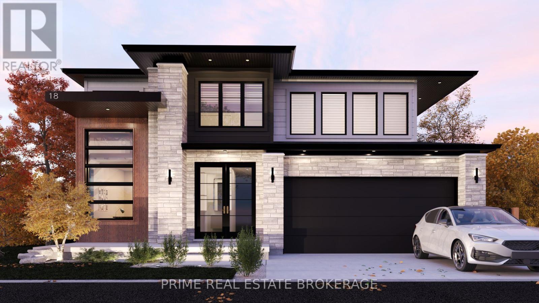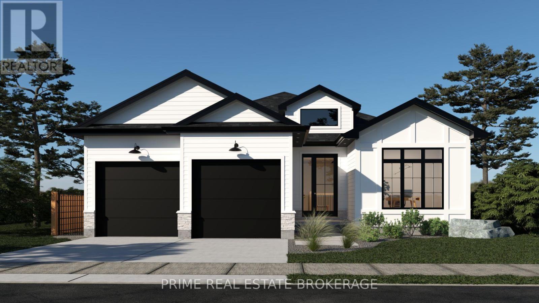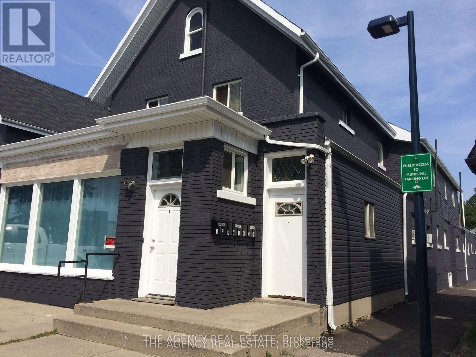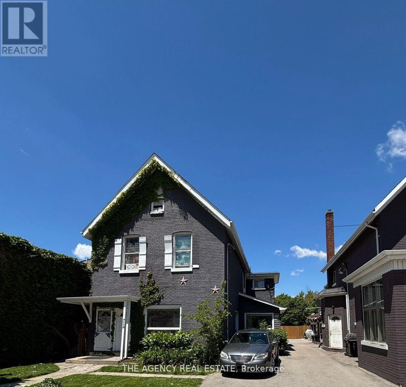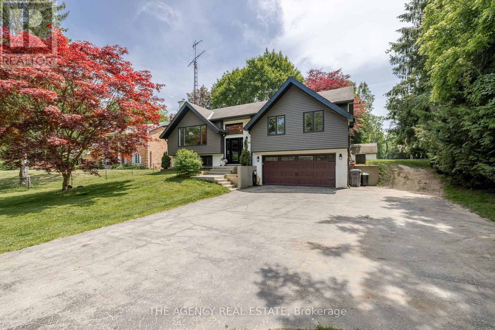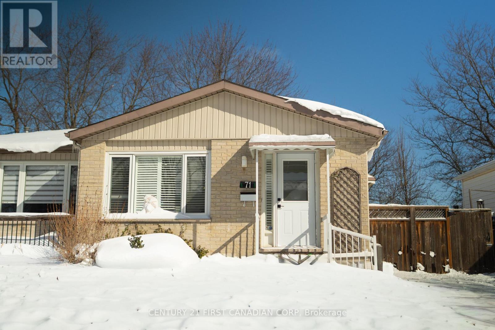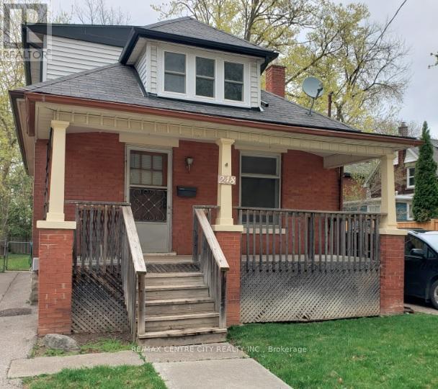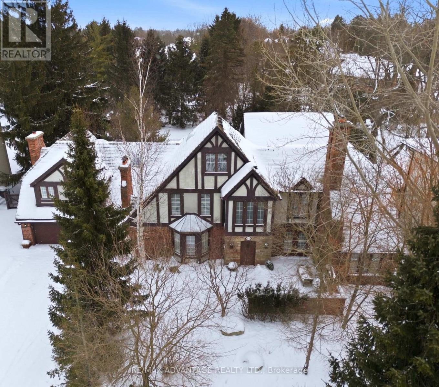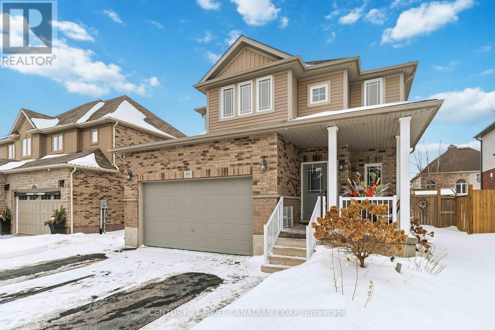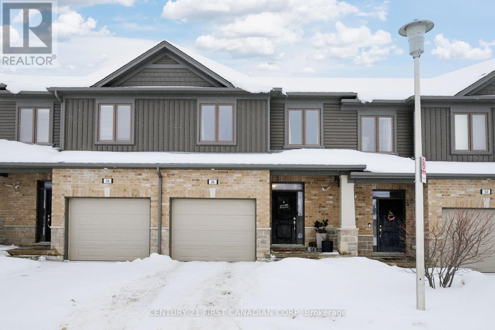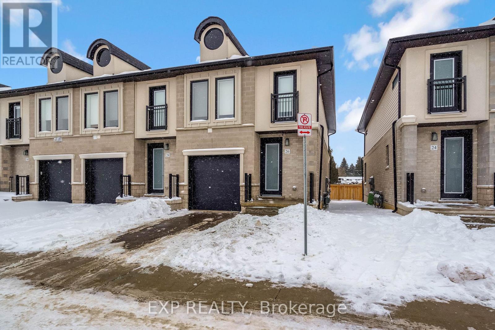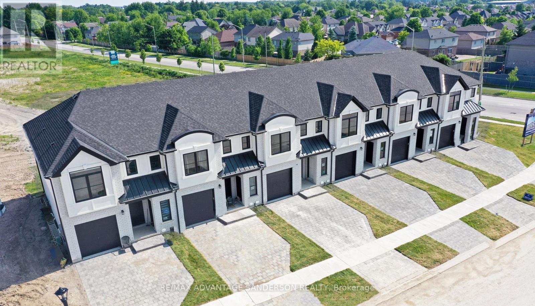62 Palace Street
London East, Ontario
Open House Sunday 2-4pm. Is this London's Prettiest homes Under $600k? Are you someone who doesn't want condo fees...doesn't want to renovate...doesn't need four bedrooms... but who does want to host your friends and family without cleaning 3,000 square feet afterward? Do you love the charm, character, and walkability of a historic neighbourhood? Then Stop Scrolling! This charming yellow brick two-storey in the heart of Woodfield blends timeless character with thoughtful updates throughout. It's the perfect fit for someone who wants space where it matters - without wasted square footage.The home offers two upstairs bedrooms, a main-floor den (or 3rd bedroom), and 1.5 bathrooms, providing a flexible layout for modern living. The main floor features a formal living room at the front of the home, a family room or traditional dining space leading into a bright eat-in kitchen with pantry, breakfast nook, and two skylights and a versatile main-floor bedroom/den/office and a convenient two-piece bath. Upstairs are two bedrooms and a four-piece family bath, including a generous primary bedroom that was previously two smaller bedrooms and could easily be reconfigured if desired. Original details such as stained glass, vintage heat vents, and wood floors highlight the home's heritage, while numerous updates offer real peace of mind. Outside, enjoy a fully fenced, beautifully landscaped backyard with a tranquil fish pond and multi-level deck - ideal for entertaining friends or unwinding after a walk to downtown or Victoria Park. Updates include roof shingles (2014), furnace and A/C (2019), kitchen remodel (2013), rebuilt porch, skylights, most windows, fencing, appliances, full interior paint, custom blinds, updated lighting, tiled entryway, wool sisal stair runner, exterior painting (2024), basement improvements, and a fully rebuilt back deck (2025). Character. Location. No condo fees. Woodfield living - without the Old North price tag. (id:53488)
The Realty Firm Inc.
35 Hummingbird Crescent
London South, Ontario
Beautifully updated 2-storey home in sought-after Westmount, steps to great schools, parks, and shopping. Move-in ready with 3 spacious bedrooms, 2.5 baths, and a bright open layout. The main floor features an inviting living/dining area, cozy family room, beautifully updated chefs kitchen with large waterfall quartz island, and patio doors leading to backyard. Convenient main-floor laundry, 2 piece bath and double-car garage entry. Second level boasting 3 generous bedrooms and two fully renovated baths, including a stunning ensuite with stand alone tub, and double sink vanity. Finished lower level for even more space, with rough-in for bath and kitchen. (id:53488)
Century 21 First Canadian Corp
768 Franklinway Crescent
London North, Ontario
Discover a rare North London gem: an executive ranch sprawling across a magnificent 0.6-acre lot on a tranquil, tree-lined street. With over 6,000 square feet of finished living space and an impressive 148 feet of frontage, this home is designed for sophisticated family living and entertaining. The spacious interior offers exceptional flexibility, including a separate two-bedroom, self-contained suite with a private entrance, its own laundry, a walk-in closet, and a spa-like bathroom. This is the ideal arrangement for multi-generational families or as a source of supplementary rental income. The main floor is inviting with spacious rooms featuring a private primary suite, three additional bedrooms, a bright sunroom, a den, living room and a formal dining area for hosting, spacious kitchen, eat in area and laundry/mud room. Generously sized rooms throughout! Below, the finished lower level expands your living options with a large recreation/theatre room, den, and an additional bedroom, a games area, plus the additional two-bedroom suite, with a further potential of $2,000 per month income if needed. Additional financial benefit from the solar system which offers a compelling annual return of approx. $4,000, adding to the home's value. Ample parking: A 3.5 car garage and extended driveway provide generous parking for vehicles. Excellent location: Positioned just minutes from Western University, University Hospital, Masonville Mall, and highly-regarded schools. New furnace and A/C unit installed September 2025! This is more than a house, it's a home that offers space, comfort, and financial potential in a premier North London location. (id:53488)
Century 21 First Canadian Corp
403 - 100 The Promenade
Central Elgin, Ontario
PENTHOUSE LIVING AT ITS FINEST! This Stunning 1 Bedroom, 1.5 Bathroom Condo is Nestled in the Heart of one of Ontario's Quintessential Beach Towns, Port Stanley. Complete in 2024, by the Reputable and Award-Winning Wastell Homes, with Luxury Finishes Throughout - This One Owner Suite has been Meticulously Well Maintained. Sip your Morning Coffee on the Terrace Overlooking Kettle Creek Golf & Country Club or Head Upstairs to the Rooftop Patio. Enjoy the Convenience of Unground Parking, In-Suite Laundry, and a Private Storage Locker. The Open Concept Floor Plan Boasts Tons of Natural Lighting and Breathtaking Views. The Kitchen Features High End Cabinetry, Quartz Countertops, SS-Appliances, and Peninsula Seating. The Spacious Bedroom offers a Generously Sized Walk-In Closet and 4-Piece Bath. Avoid the Racket *Pun Intended* of the Pickleball Courts and Parking Lot with this Private North Facing Top Floor Unit. Endless Fun to be had with the Amenities offered at the Kokomo Beach Club Including: Pickleball, Pool, Gym (with Yoga Studio and Classes), Lounge, and Games Room. The Perfect Location - Steps from the Beach, Quaint Shops, Local Restaurants, Live Music & Events. Its the Lifestyle you've been Dreaming of, Don't Wait Book a Private Showing Today! (id:53488)
Century 21 First Canadian Corp
12 - 1015 Farnham Road
London South, Ontario
Rare find $499,900 best describes this meticulously kept 3 bedroom condo town home with attached garage! Features include a formal livingroom with gas fireplace, lovely bright kitchen with dining area, 2.5 baths, primary bedroom has a beautifully updated 3 piece ensuite & walk-in closet, newer flooring on the main & upper. Simply put, there is great value in this gem located in a small enclave of 19 units in desired Westmount and just steps away from the Bostwick YMCA. Shop & Compare! (id:53488)
Sutton Group Preferred Realty Inc.
6 Spartan Drive
Brantford, Ontario
Perfect opportunity to own a spacious family home in one of Brantford's most sought-after north-end neighbourhoods Brier Park! Ideally located within walking distance to top-rated schools, parks, and shopping, this property offers the perfect blend of comfort, convenience, and investment potential. Key Features: 1,228 sq. ft. on main level + 1,200 sq. ft. finished basement plenty of space for the whole family!2 full kitchens and a separate back entrance ideal for multi-generational living, an in-law suite, or income potential. Shingles replaced in 2024, Newer windows, furnace, and central air for year-round comfort. Energy-efficient upgrades to help keep utility costs low. Generously sized principal rooms with great natural light. Located in a well-established, quiet neighbourhood known for friendly neighbours and mature trees. This is your chance to live in a prime Brantford location close to elementary and high schools, North Park Collegiate, shopping at Lynden Park Mall, and quick access to Hwy 403 perfect for commuters! With loads of living space, two kitchens, and flexible layout options, this home offers excellent value and endless possibilities for your family or as an investment. Don't miss out homes in Brier Park go fast! See why this north-end gem checks all the boxes. New Furnace 2026, New Kitchen to be installed March 2026 (id:53488)
Century 21 First Canadian Corp
612 - 45 Pond Mills Road
London South, Ontario
Welcome to this beautifully renovated, west-facing 2-bedroom, 1-bathroom end-unit condo apartment that perfectly blends style, comfort, and convenience. Fully renovated in 2019, this home is ideal for buyers seeking a turnkey property in a beautiful building. Step inside to a bright and inviting space filled with natural light from new large windows install throughout the building in 2024, where west-facing exposure offers stunning sunset views and an airy, open feel throughout. The thoughtfully updated kitchen features new appliances and stylish design elements, perfect for everyday living and entertaining. The spacious primary bedroom includes a walk-in closet, while the second bedroom is comfortably sized and versatile, ideal for a home office, guest room, or growing family. Enjoy the convenience of in-unit laundry and the peace of mind that comes with a fully renovated unit and recently refaced building exterior. The building offers a range of amenities, complemented by easy access to nearby shops, dining, transit, and everyday essentials, making daily life both comfortable and convenient. (id:53488)
Royal LePage Triland Realty
325 - 155 Merchants' Wharf
Toronto, Ontario
Welcome to this stunning newly built waterfront condo by Tridel, offering modern luxury in one of the most desirable lakefront communities in Toronto. Perfectly positioned just steps from the scenic boardwalk along Lake Ontario, this residence combines serene waterfront living with close proximity to downtown convenience. Spanning approximately 840 sq. ft., the thoughtfully designed unit features one spacious bedroom, a versatile den ideal for a home office or guest space, and two full bathrooms. The open-concept layout flows seamlessly to a private balcony with partial lake views-an ideal spot to relax and unwind. The contemporary kitchen is equipped with sleek built-in appliances, and the convenience of in-suite laundry adds to the comfort of everyday living. Residents enjoy access to exceptional, resort-style amenities including a fully equipped gym, yoga room, large party room, billiards room, and a beautifully designed outdoor swimming pool. With controlled entry and professional concierge/security services, this high-end building offers both luxury and peace of mind. (id:53488)
Pc275 Realty Inc.
137 Monmore Road
London North, Ontario
Move in Ready to this gorgeous 2 story semi- detached home in Whithills area North of London. This fully renovated, freshly painted & carpet free semi- home located in a large corner lot, offers 3+1 bedrooms, 2.5 bathrooms, very bright with natural light all seasons around. Surrounded by variety of services, good rating schools, few steps to the public transportation that take you to the university. Main floor features a large size family room open to eat-in kitchen, 2 pc. Bathroom, a duple sized glass door leads to fully fenced backyard. Second floor offer 3 generous bedrooms, 3 pc. Bathrooms, all laminate flooring. Fully finished lower level offer a recreation room, plus an extra room for office or teengers uses, and 3 pc. Brand-new bathroom & laundry room. This is a perfect fit for a first time home Buyers. Do not miss it call and book your private visitation (id:53488)
Streetcity Realty Inc.
132 Ardsley Crescent
London North, Ontario
Welcome to this charming bungalow nestled in the heart of the family-friendly White Hills. This 3-bedroom, 2-bathroom one floor is a great condo alternative. The main floor offers a functional layout, featuring a bright and inviting living room, a well-appointed kitchen and a dining area. Three bedrooms (virtually staged) and a updated main bath complete the main floor. The fully finished basement provides an additional bathroom and a large family room space offering a private retreat for guests or family members. The laundry facilities are also conveniently located on this level.Step outside to discover a private, fully fenced backyard, a blank canvas for your landscaping creativity and outdoor entertaining. A deck awaits your personal touch, offering the ideal spot for morning coffee or evening gatherings. Recent major updates completed in 2016, including the roof, furnace, air conditioner and front window which will provide confidence and comfort for years to come.This home is an excellent option for first-time buyers or those looking to downsize, offering a fantastic combination of location and potential. It's perfectly situated close to local parks, schools, and amenities. With a bit of vision, this bungalow can be transformed into the perfect place to call home. (id:53488)
Royal LePage Triland Realty
Lot 38 Fallingbrook Road
London South, Ontario
You're not just buying a home, you're designing the one you'll love coming home to every day. In Heathwoods, Lambeth, this to-be-built 4-bed, 3.5-bath residence by Halcyon Homes. Each model serves as an architectural starting point, offering you the creative freedom to fully customize the interior without being restricted to a fixed floor plan. From the flow of the main floor, to the mood of the lighting and the finishes underfoot. Wake to golden light in a quiet primary retreat, brew coffee in a chef-ready kitchen that opens to a sun-washed great room, and let evenings spill onto an oversized backyard. Experience 4232 Fallingbrook Road's extra deep lot of 50' x 152', backing onto mature trees for rare privacy. At Halcyon, you're never boxed into a blueprint or upsold into confusion. Their transparent design-build process puts your ideas ahead, and delivers quality, clarity, and peace of mind at every step. Stroll to Lambeth Village, where you'll find cafés and trails, with seamless access to the Hwy 401/402 when needed. Enjoy the suburban ease that has made London South one of the region's most desirable places to live. Pricing reflects the Arvada model in the Essential collection, with the Myra model shown featuring Lifestyle selections. Only a few opportunities remain in The Heathwoods. Explore plans, finishes, and timelines, and secure your custom new construction in Lambeth, Ontario, while it's still available. To experience the Halcyon standard, we invite you to walk through The Myra Model Home located at 4100 Fallingbrook Road for a taste of what your future home could be. (id:53488)
Prime Real Estate Brokerage
Lot 68 Fallingbrook Road
London South, Ontario
Think beyond buying. This is your chance to create a home with a builder who does things differently. At Halcyon Homes in The Heathwoods, you're never boxed into a blueprint or bound to a standard vision. You lead, Halcyon delivers. Halcyon's premium, transparent design-build process puts your ideas ahead, followed by craftsmanship and client care each step of your design-build process. Start with an inspiring model and make it yours from the layout to lighting; envision your morning espresso in a sunlit kitchen that flows effortlessly into a warm great room with quiet afternoons in a thoughtfully planned office, and weekend dinners that move from the dining table to the backyard with ease. The model you see is only the beginning... every finish, every fixture, every detail is to be curated to reflect the way you actually live. Set within sought-after Lambeth, showcasing cafés, parks, and accessibility to the Hwy 401/402, this to-be-built residence at 4151 Fallingbrook Road pairs convenience with long-term value. Pricing reflects the Sterling model in the essentials collection. Premium lots, personalized design, and lasting quality define the Heathwoods lifestyle. Only a few opportunities remain. Secure your custom new construction in Lambeth, Ontario, and start designing the home you can't wait to come home to. To experience the Halcyon standard, we invite you to walk through The Myra Model Home located at 4100 Fallingbrook Road for a taste of what your future home could be. (id:53488)
Prime Real Estate Brokerage
720 Dundas Street
London East, Ontario
Unit 1One Bed Rent: $734/m. Unit 2 One Bed Rent: $1375/m. Unit 3 One Bed Rent $1,450/m. Unit 4 One Bed Rent $1400/m. Unit 5 Two Bed Rent $1,600/m. Unit 6 One Bed Rent $528/m. Unit 7 One Bed Rent $1,225/m. Unit 8 One Bed Rent $1286/m. Cash cow or Development potential. Prime Investment Opportunity at 714 & 720 Dundas St, London, ON! These side-by-side lots, feature a 4-plex and an 8-plex, delivering a robust 7.37% cap rate with a Net Operating Income of $125,354. Perfect for investors seeking strong cash flow or developers eyeing redevelopment potential, these properties are strategically located on vibrant Dundas Street, a key corridor with access to City of London CIP grants, including Development Charge exemptions and Tax Increment Equivalent Grants. Zoned for potential high-density residential or mixed-use projects, the combined lots offer flexibility for immediate rental income or future development. Don't miss this rare chance to acquire a high-yield, value-add asset in a growing market contact us today for financials and development details! Properties must be sold together. (id:53488)
The Agency Real Estate
714 Dundas Street
London East, Ontario
Unit 1Two Bed Rent: $1,450/m. Unit 2 One Bed Rent: $1,440/m. Unit 3 One Bed Rent: $1,400/m. Unit 4 One Bed Rent: $1450/m. Cash cow or Development potential. Prime Investment Opportunity at 714 & 720 Dundas St, London, ON! These side-by-side lots, feature a 4-plex and an 8-plex, delivering a robust 7.37% cap rate with a Net Operating Income of $125,354. Perfect for investors seeking strong cash flow or developers eyeing redevelopment potential, these properties are strategically located on vibrant Dundas Street, a key corridor with access to City of London CIP grants, including Development Charge exemptions and Tax Increment Equivalent Grants. Zoned for potential high-density residential or mixed-use projects, the combined lots offer flexibility for immediate rental income or future development. Don't miss this rare chance to acquire a high-yield, value-add asset in a growing market contact us today for financials and development details! Properties must be sold together. (id:53488)
The Agency Real Estate
46299 North Street N
Central Elgin, Ontario
Escape to tranquility in this stunning 3-bedroom home, nestled in a serene rural setting near St. Thomas. Enjoy peace, quite and natural beauty while staying close to amenities.This property features: Poured stamped concrete patio for outdoor entertaining, New windows for natural light and energy efficiency, Beautiful and well designed kitchen with an island and a massive build in pantry, Beautiful new white oak plank flooring throughout, Ample parking for vehicles and outdoor toys, Newly refinished basement for added living space, Spacious 1+ acre treed lot backing onto a ravine, complete with mature trees for shade and beauty and 2 storage sheds for extra storage. Find your perfect balance in this idyllic setting. Country living with easy access to city amenities and a short drive to Port Stanley beach and the future PowerCo Plant in St. Thomas. A peaceful retreat with the best of both worlds! (id:53488)
The Agency Real Estate
38 Langton Road
London East, Ontario
Renovated semi with income potential less than 800m from Fanshawe College! Fully renovated and move-in ready, this 3-bedroom, 2-bath semi-detached home with a separatebasement studio apartment is a rare opportunity in a quiet, family-friendly Huron Heights neighbourhood less than 800m from Fanshawe College. Step inside to a bright, modern interior featuring new flooring, lighting, and oversized windows that flood the home with natural light.The sleek kitchen is complete with stainless steel appliances, updated cabinetry, and a walkout to the backyard. Upstairs, three spacious bedrooms and a beautifully updated 4-piece bath provide comfort and style. The finished basement boasts a private entrance, kitchen, bathroom,and open-concept space-perfect for generating rental income or accommodating extended family.Outside, enjoy a fully fenced yard with fresh landscaping and a handy storage shed. With the adjoining property also recently renovated, this home offers excellent curb appeal and long-term value. Ideal for investors, first-time buyers, or families seeking a stylish home with a mortgage-helper suite, this property truly checks all the boxes. (id:53488)
The Agency Real Estate
71 Adswood Road
London South, Ontario
WANT A PARK IN YOUR BACKYARD? Welcome to 71 Adswood Road, a beautifully renovated, 4-level backsplit semi-detached home backing onto a heritage park, located in a desirable south London community. This thoughtfully designed home offers 3 bedrooms, 2 bathrooms, and a spacious rec room/family room, ideal for comfortable family living. Recent upgrades include fresh paint throughout, a brand-new two-tone kitchen featuring quartz countertops, custom cabinetry, and a stylish backsplash (2026), and new vinyl flooring and baseboards (2026). Both bathrooms have been fully updated with custom vanities, new light fixtures, and upgraded plumbing hardware (2026). Additional highlights include a BRAND NEW FURNACE and A/C (2026), a new main entrance door (2026), and an updated electrical panel with pot lights throughout the home (2026). The property is equipped with windows featuring high-functionality blinds, brand-new fridge and dishwasher (2026), another 443 SQFT of unfinished basement space with ample storage and built-in utility racks. Enjoy generous parking for two vehicles and a large, fully fenced backyard with a spacious deck, plus the rare bonus of direct access to the park from the backyard. Ideally located close to highly rated public schools, public transit, major highways, shopping, malls, and everyday amenities-this is truly an ideal home in an exceptional location. You'll understand that this isn't just another house -- it's a home. There's a difference, and you'll feel it the moment you walk in. (id:53488)
Century 21 First Canadian Corp
248 Emery Street E
London South, Ontario
Welcome to 248 Emery St. East! This is a great first home opportunity or investment property! This Old South home is within walking distance of Wortley Village and is a short drive from Victoria Hospital. This cozy home features a private driveway, deep lot with fenced backyard. Enjoy morning coffee on the full front porch, enter through the front foyer to the living/dining room leading to a large kitchen with access to the backyard. The main floor 4 pc. bathroom is adjacent to a bedroom/ potential den. The upper level features 2 bedrooms with a convenient 2 pc. bathroom. Heating and cooling is provided by a forced air natural gas furnace with central air conditioning. All appliances are included, refrigerator, stove, washer and dryer. Welcome home to 248 Emery Street! (id:53488)
RE/MAX Centre City Realty Inc.
1510 Ryersie Road
London North, Ontario
One-of-a-Kind Tudor Retreat in the Heart of North London known as the Exclusive Pill Hill Enclave. Step into elegance with this timeless residence nestled on a sprawling 1/2 Acre Private Treed Lot boasting a 100 foot frontage. The rich Architectural details commands attention from the moment you arrive. Inside, luxury meets function as you're welcomed by the Grand Italian-tiled-in-lay foyer flanked by an elegant formal living room, fireplace & beveled French doors for privacy. On the other side a lengthy formal dining area that extends to accommodate more than 20 seated guests accessing a rare lush English Private Courtyard and the Chef's Gourmet Kitchen. The Great Room with soaring 14 ft ceilings, walls of terraced doors & valances flood this space with natural light overlooking the picturesque green space and Olympic sized pool while maintaining privacy surrounded by 100 ft trees. This amazing extension is uniquely large, though cozy, where families gel. Indulge in the Primary Suite with an abundance of closet space, cedar lined hot tub room with spiral exterior staircase off of the expansive balcony to the lower terrace and pool. A unique third floor Parents Retreat is part of this Private Suite. The generously sized 4 + 1 Bdrms have their own En-suites/large walk in closets. Outside, escape to your resort-like oasis: inground pool, change area, washroom, hot tub, & tranquil pond flanked by multi stone terraces offer the ultimate in outdoor living & entertaining. The lower level features a home theatre with high ceilings / games room, gym area, separate quarters for visitors, in-laws, or a live in nanny with direct access from the oversized garage. This residence boasts the historic charm of yesteryear with the rare blend of modern function, classic design and ready for you to make it your own home. Stroll to Western University, LHSC Hospitals and Heritage Parks + Trails down the street. 5 mins to Masonville Place / 7 mins to Downtown London. Rare Find. (id:53488)
RE/MAX Advantage Realty Ltd.
89 Marriott Place
Brant, Ontario
Welcome to 89 Marriott Place, Paris - a spacious and beautiful family home designed for comfort, versatility, and modern living, in sought-after Paris neighbourhood. This home offers 5 bedrooms and 4 bathrooms, and is ideal for multi-generational families A covered front porch invites you into the home, perfect for morning coffee or relaxing outdoors, leading into a spacious foyer with a large walk-in closet - ideal for busy families and entertaining guests. Ceramic tile in the entry and kitchen, and hardwood in the living and dining rooms, create a durable and stylish main level, complemented by California shutters on most main-level windows and blinds upstairs for timeless appeal and functionality throughout the home. The heart of the home features soaring vaulted ceilings across the open-concept kitchen, dining, and living areas. The main kitchen features stainless steel appliances and a convenient island with seating for casual dining, while patio doors open to a composite deck and fully fenced backyard - perfect for outdoor gatherings The thoughtfully finished in-law suite features an eat-in kitchen with quartz countertops, stainless steel appliances, a bright living room, and a full 4-piece bath. Built with insulated concrete floors that stay warm year-round and Roxul-insulated walls for enhanced soundproofing, the lower level delivers exceptional comfort and privacy. Additional features include a grand staircase equipped with a chair lift, convenient garage entry into the mudroom/main floor laundry room, and a neutral paint palette throughout. The air conditioner was replaced in 2022, and the furnace, air exchanger, water softener, and water heater are owned. An extra-wide driveway accommodates three vehicles. Located close to parks, scenic trails, and the Grand River, with excellent schools, shopping, and amenities, this home blends small-town charm with modern convenience. A rare opportunity offering space and flexibility, - don't miss it. (id:53488)
Century 21 First Canadian Corp
6186 Egremont Drive
Middlesex Centre, Ontario
Situated on almost 5 ACRES of country fresh goodness just north of Komoka is this incredibly spacious & spotless 3+1 bedroom, 1.5 bath split-level home with fantastic 38x26ft workshop with heat & hydro--perfect for the hobbyist! Built by current owner, this very well maintained home is ready for new family to make memories in a wonderful country setting with only minutes to all amenities in Komoka, North London + easy access to Strathroy! Much larger than it looks interior features: all huge rooms including welcoming foyer, formal living and dining rooms, eat-in kitchen, awesome sunroom with vaulted ceiling and access to deck and concreted patio; the upper level boasts 3 large bedrooms with ample closet space including primary bedroom with private balcony, 2 closets & dressing area with ensuite privileges to family bath; the massive lower level features family room with walkout to patio, 2pc powder room, laundry + double garage conversion to recreation area with woodstove with potential to convert back to garage; the basement level is unfinished and perfect for storage and utility area; the exterior is perfect for entertaining or simple enjoyment year round with oversized concrete patio, sundeck, gazebo, 2 garden sheds and the awesome detached workshop. Multi-car parking is a bonus for those with trucks or RV's. Added Information: all appliances included, CVAC, "GENERAC" generator hooked up to natural gas, F/A/G furnace & C/AIR, owned hot water heater, approximately 55ft drilled well, septic, sunroom hot tub is being sold in "as is" condition. Do not miss out on this excellent opportunity to own your own home! (id:53488)
Royal LePage Triland Robert Diloreto Realty
36 - 1375 Whetherfield Street
London North, Ontario
Welcome to 1375 Whetherfield St., Unit 36 - a modern townhome built in 2020, nestled in a well-established North London community. Conveniently located near Costco, Farm Boy, gyms, and other major amenities, this home makes everyday errands effortless.Step inside to a bright, open-concept main floor featuring a stylish kitchen with an eat-in island, seamlessly connecting to the living and dining areas - perfect for both daily living and entertaining. Enjoy outdoor living on the private deck, ideal for BBQs or growing those seeds you've planted. Upstairs, you'll find three generously sized bedrooms, including a spacious primary bedroom with room for a California king bed, two separate closets, and a private 3-piece ensuite. The finished lower level adds valuable living space with a comfortable rec room and an additional 4-piece bathroom.Tucked into a family-friendly community, this home offers comfort, convenience, and modern living all in one. (id:53488)
Century 21 First Canadian Corp
26 - 1870 Aldersbrook Gate
London North, Ontario
Bright South-Facing Townhome with Finished BasementBuilt in 2022 and offering over 1700 sq ft above grade, this vacant land condo townhome gives you space, a practical layout and very low exterior maintenance in a sought-after North West London neighbourhood.The main floor is open between the living, dining and kitchen areas, with the dining space walking out to the back deck. A 2-piece bath on this level makes it functional for everyday living and when you have guests over.Upstairs, the primary bedroom is larger than most, with a walk-in closet, 3-piece ensuite and enough extra space for a desk or reading chair. Two additional bedrooms, a full 4-piece bathroom and second-floor laundry complete a layout that works well for daily life.The finished basement adds a recroom, fourth bedroom and a 3-piece bathroom, plus a rough-in for washer and dryer. This space is ideal for guests, older kids, a gym or a quiet retreat.An attached garage, private driveway and southern exposure make this an easy home to own without giving up square footage. (id:53488)
Exp Realty
29 Purple Beech Trail
Thames Centre, Ontario
MODEL HOME OPEN FOR VIEWING IN ILDERTON AT 191 BOWMAN DRIVE SAT/SUN 1-4PM (This is Lot 1) Brand new release. PRE-CONSTRUCTION PRICING! The Rosewood is a freehold townhome development by Marquis Developments situated in Thorndale and just a 15 minute drive to London. Rosewood promises more for you and your family. Escape from the hustle and bustle of the city with nearby parks, conservation area and golf. The Rosewood interior units start at $549,900 and end units at $575,000 and feature 3 spacious bedrooms and 2.5 bathrooms. These units are very well appointed with beautiful finishings in and out. These are freehold units without condo fees. Second front entrance included to optional lower level suite. Call quickly to obtain introductory pricing! These units are expecting to close in the summer of 2026. Note: There is approx 1635sf finished above grade and optional finished basement can be chosen with another 600sf for a total of 2235sf finished (Note: the above quoted square footages are only approximate and not to be relied upon). Model home at 191 Bowman Drive in Ilderton is under construction. Construction is beginning soon on these units. You may request a detailed builder package by email from the LA. CURRENT INCENTIVE: FREE SECOND ENTRANCE TO LOWER LEVEL. Pricing is subject to change. Note* The interior photos are of 229 Bowman Drive, Ilderton. (id:53488)
RE/MAX Advantage Sanderson Realty
Contact Melanie & Shelby Pearce
Sales Representative for Royal Lepage Triland Realty, Brokerage
YOUR LONDON, ONTARIO REALTOR®

Melanie Pearce
Phone: 226-268-9880
You can rely on us to be a realtor who will advocate for you and strive to get you what you want. Reach out to us today- We're excited to hear from you!

Shelby Pearce
Phone: 519-639-0228
CALL . TEXT . EMAIL
Important Links
MELANIE PEARCE
Sales Representative for Royal Lepage Triland Realty, Brokerage
© 2023 Melanie Pearce- All rights reserved | Made with ❤️ by Jet Branding
