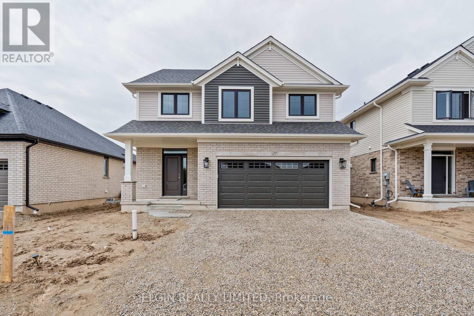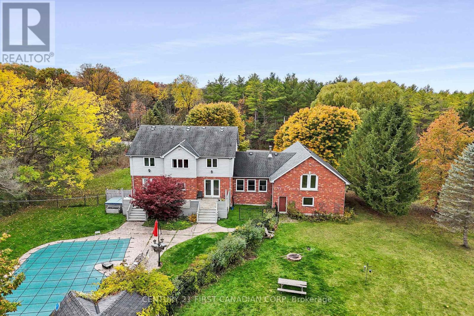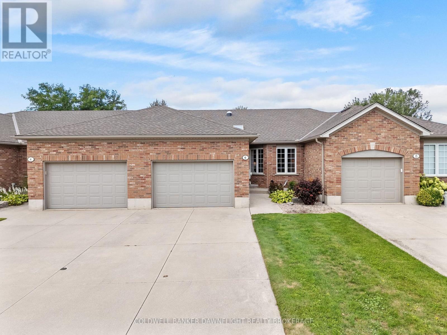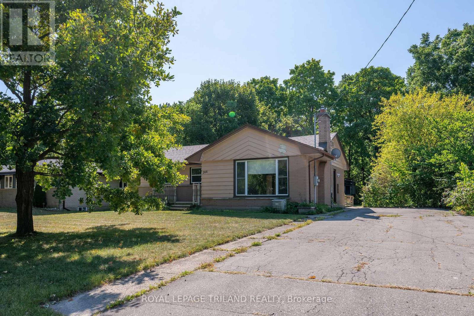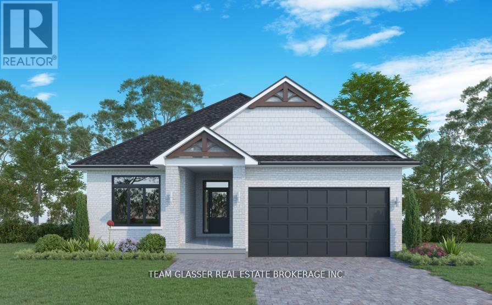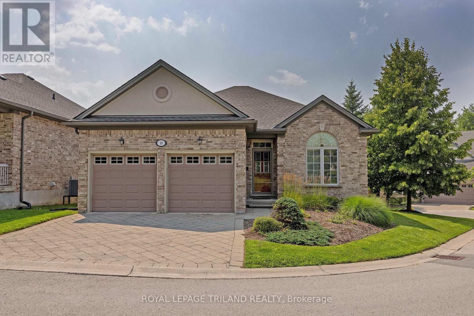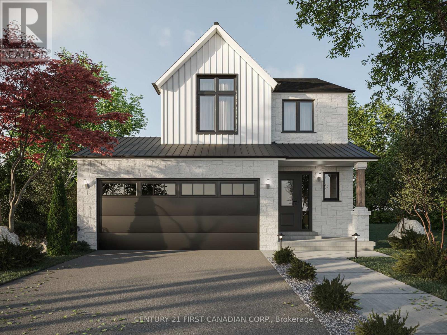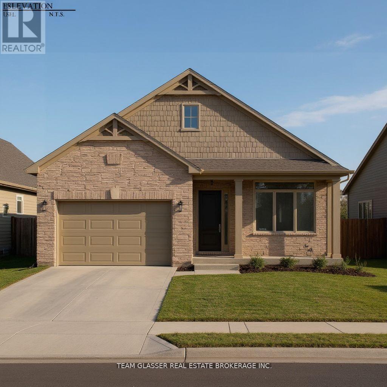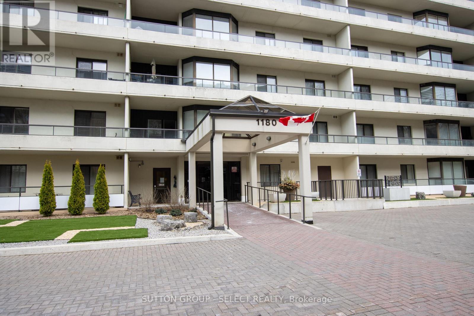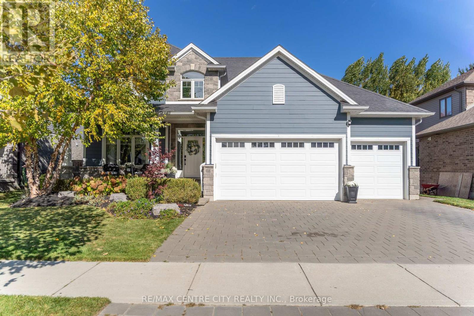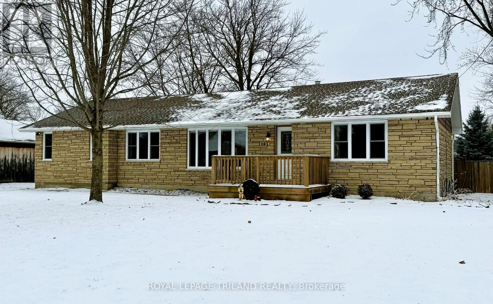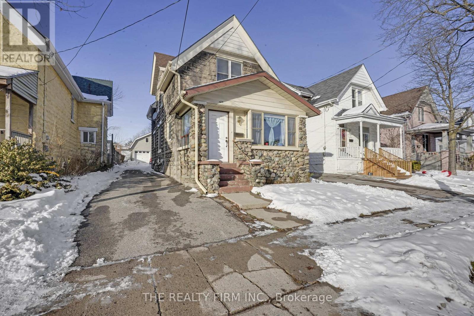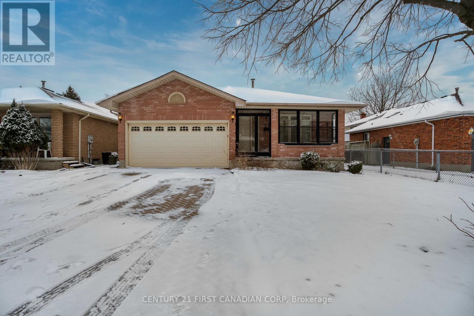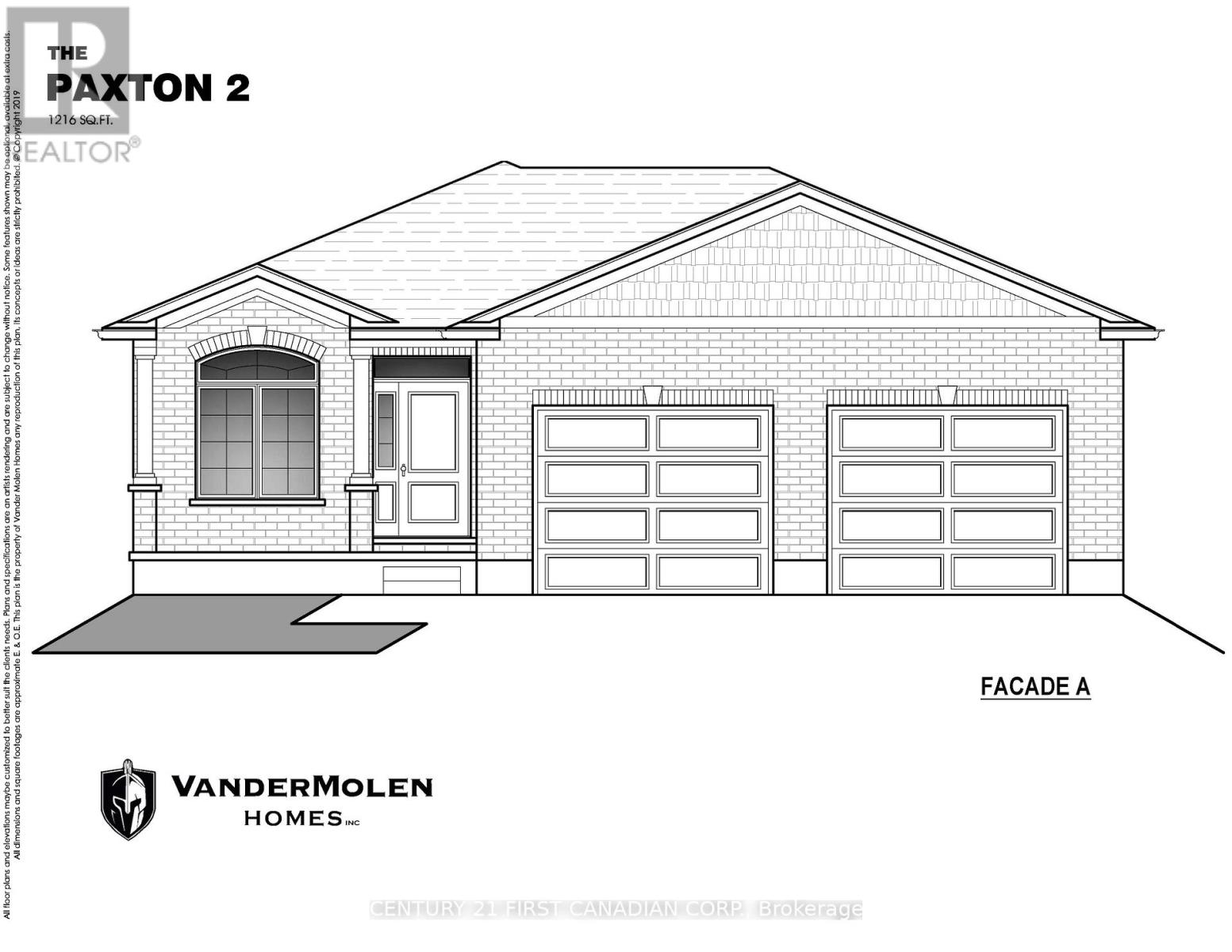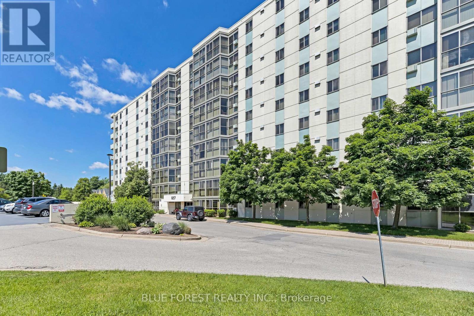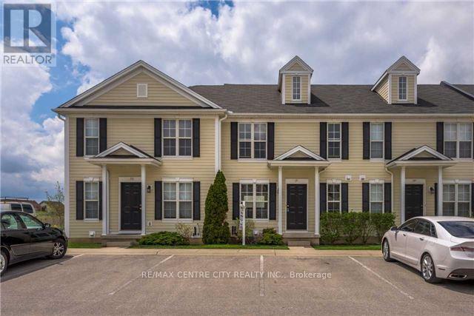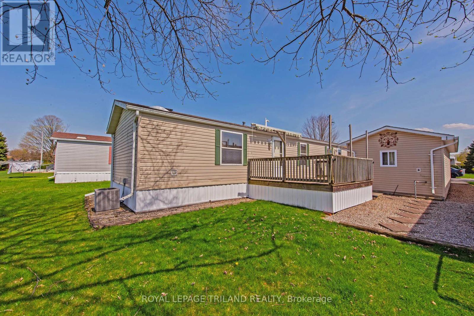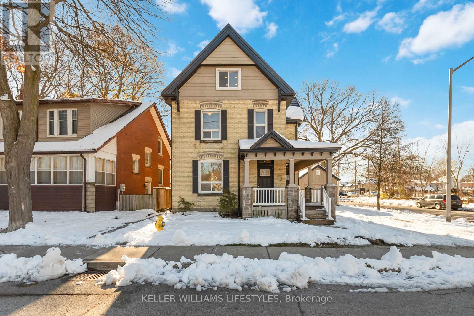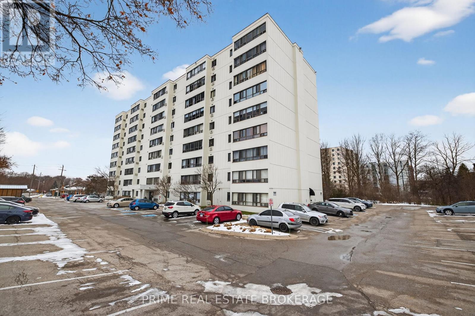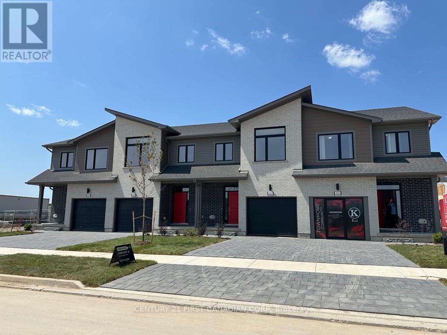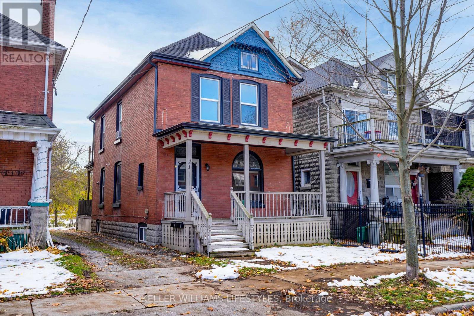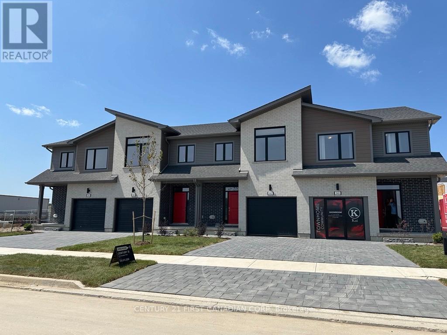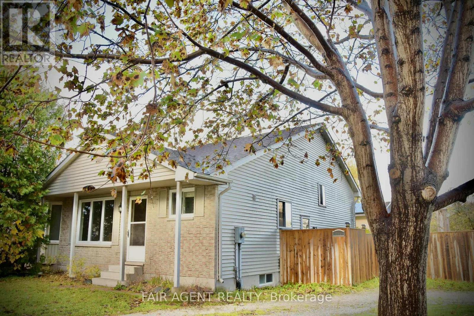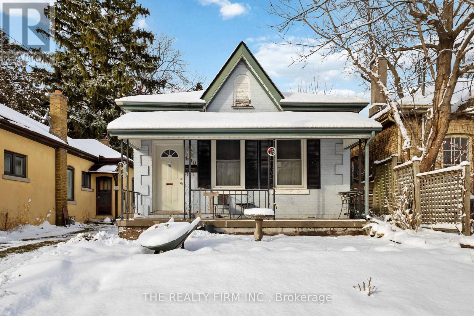29 Hemlock Crescent
Aylmer, Ontario
Move-in ready 4-bedroom, 2.5-bath home by Hayhoe Homes in Aylmer's Willow Run community. Featuring an open-concept main floor with 9' ceilings, hardwood and ceramic tile flooring, and a designer kitchen with quartz countertops, island, tile backsplash, and pantry flowing seamlessly into the great room with a cathedral ceiling and a bright dining area with patio door leading to the rear deck, complete with a gas BBQ hookup. Upstairs, the spacious primary suite features a walk-in closet and ensuite with shower and separate soaker tub, plus three additional bedrooms and a full bath. The unfinished basement provides development potential for a future family room, 5th bedroom, and bathroom. Additional highlights include a covered front porch, open to above foyer, convenient main floor laundry with garage access, Tarion New Home Warranty, plus many more upgraded finishes throughout. Taxes to be assessed. (id:53488)
Elgin Realty Limited
1738 Woodhull Road
London South, Ontario
Discover the perfect blend of comfort and tranquility in this charming home, nestled in a beautiful country setting. Thoughtfully designed, the home welcomes you with a grand staircase, and 17-foot foyer ceilings, a large, updated kitchen ideal for family gatherings and entertaining while the living room has a great functional layout that offers both style and practicality. Features include 4+1 spacious bedrooms, 2.5 bathrooms, formal dining room, master bedroom offers a walk-in closet, and 5-piece ensuite. Enjoy the privacy of rural living while being just a short drive from all amenities. Situated on a 1.21-acre lot with mature trees, and an additional 1 acre lot directly beside the property , survey completed just awaiting finalization. The price for 1 acre lot can be purchase for additional $320,000 (together). Other features include in-ground pool, hot tub, 4 car garage, 6 car parking driveway, workshop, partially finished basement, neutral paint throughout, lots of natural lighting, tons of storage space. Whether you're relaxing on the porch, cooking in the generous kitchen, or taking in the beautiful views, this property offers a true sense of home with space to grow. (id:53488)
Century 21 First Canadian Corp
6 Shadow Lane
South Huron, Ontario
Located in the desirable Shadow Lane subdivision, one of Exeter's most sought after townhouse communities, this well maintained bungalow offers comfortable and convenient single level living. The open concept layout creates a spacious environment ideal for both everyday living and entertaining, featuring a welcoming living room with a cozy gas fireplace.The primary bedroom includes a private four piece ensuite with a soaker tub and separate shower. A second bedroom or den, additional three piece bathroom, and main floor laundry add to the home's functionality and ease of living.A large rear deck, surrounded by mature landscaping, provides a private setting for outdoor relaxation or entertaining. The finished lower level offers a generous recreation room with a second gas fireplace, along with an additional bedroom and bathroomideal for guests or extended family.An oversized single car garage allows ample space for parking and extra storage. Enjoy the comfort of efficient gas heat and central air, with low monthly maintenance fees that cover lawn care and snow removal. A perfect choice for those seeking the benefits of a mature lifestyle in a quiet, well kept community. (id:53488)
Coldwell Banker Dawnflight Realty Brokerage
264 Trott Drive
London North, Ontario
Very sought after location only minutes to Western University and University Heights elementary school. Oversized 75 ft by 150 ft lot allows for possible additional development to add additional living space and additional rental income in the future. Main floor features 3generously sized bedrooms, 2 full bathrooms, a large eat-in kitchen with stainless steel appliances and quartz countertops, a large living room with a gas fireplace, laundry and access to a large deck overlooking the backyard. The lower level features a large bedroom, living room, kitchen, 3 piece bathroom, laundry room, storage room, large egress window. There is plenty of space to add an additional bedroom in the lower level if desired. This turn key property has recently been extensively updated throughout. The double wide drive allows for 6car parking. This home is currently vacant. This home is also available for lease $4,000 per month. (id:53488)
Royal LePage Triland Realty
6 (Lot 33) Sullivan Street
South Huron, Ontario
Stunning MAUVE Model TO BE BUILT by Magnus HOMES in . **Come and see our NEW Model Home at 72 Allister Drive in Kilworth Heights III (Sat/Sun 2-4pm).Tasteful Elegance. This 1675 sqft One floor Magnus MAUVE Model will sit on a 50 ft standard lot in the New Sol Haven sub-division in Grand Bend. Stunning Spacious Great room with Vaulted ceilings, lots of windows to light up the open concept Family/Eating area & kitchen with sit-around Island. Great room has a walk-out to the deck area for outdoor dinners. With 2 bedrooms & 2 baths on the main floor and premium Engineered hardwoods throughout, ceramic in Baths & custom glass showers! Many models to choose from with larger lot sizes and premium choices as well. **PHOTOS of other Magnus Built homes and MODELS - not all avail in MAUVE This home has a handy side entrance with stairway down to the extra-deep almost 9 ft. basement for a finished In-law suite (or for family visits). The basement can be finished (for 60-$70,000) or have Magnus leave that to you (Unfinished lower-this home is priced at $870,000). Choose to build another 1675 sq ft Bungalow plans and a bungaloft, 2 storeys ranging from 2000 sq ft and up. Let Magnus Homes Build your Quality Dream Home in the active, friendly neighbourhood of Grand Bend! Wide array of quality colour coordinated exterior &interior materials from builders samples and several upgrade options to choose from. The lot will be fully sodded with a driveway for parking for entertaining as well as the attached garage. Larger Premium lots available. Choose your Lot and Build your Dream Home with Magnus in 2025. Great neighbourhood with country feel. We'd love our Designer to work with you to help you Build the home you hope for - Note: Listing agent is related to the Builder/Seller. We're looking forward to a near NewYear 2026 move in! Where Quality comes Standard! Photos of other Magnus homes and don't show the vaulted Ceiling this model has FYI. Tax is est (id:53488)
Team Glasser Real Estate Brokerage Inc.
Exp Realty
19 - 578 Mcgarrell Place
London North, Ontario
Situated in the peaceful Ravines of Sunningdale enclave, this elegantly maintained detached executive condo offers upscale living and scenic ravine views. A perfect blend of functional layout and refined style with high ceilings throughout. A welcoming foyer opens into the great room with hardwood flooring, warmed by a gas fireplace and illuminated by transom and sidelight windows offering that birds eye view of the ravine. The eat-in kitchen with timeless white cabinetry connects to the deck via patio doors and also features a retractable awning. The primary bedroom suite includes both a walk-in closet, additional closet and a 4-pc ensuite bath. The second bedroom on the main level offers a space for family members or guests with access to the cheater ensuite bathroom. Main floor laundry adds practical convenience to daily routines. The double car garage has plenty of storage space with a double driveway and complimented by visitor parking. Enjoy a finished walk-out level that totally expands your living and hosting space. Spacious family room with an electric fireplace and large patio door with direct access to lower deck. Including a third bedroom or office space and finally a third 4-pc bathroom. Excellent storage space and cold room and potential to expand the existing finished area into an in-law suite or workout area. This complex backs onto the Medway Valley Heritage Forest with access to connected walking and biking trails. Enjoy proximity to Western University, University Hospital, Masonville Mall, local schools, transit and everyday amenities in a quiet landscaped setting. Join in on a carefree, outdoor carefree lifestyle! (shingles replaced 2024) (id:53488)
Royal LePage Triland Realty
668 Ketter Way
Plympton-Wyoming, Ontario
UNDER CONSTRUCTION: Enjoy the serene suburban lifestyle of Silver Springs in Wyoming, while being just under 10 minutes from the 402 highway, making commuting an absolute dream. The 'Payton' model by VanderMolen Homes is built on a beautiful premium lot. This 2-storey home boasts a 1540 sqft floor plan with an attached 2-car garage and covered front and rear porch. It features an open concept kitchen, dining, and great room conveniently leading to the backyard. Main floor laundry that connects to the oversized garage, great for storage or bikes. The 2nd floor finds a spacious and bright primary bedroom offering a large walk-in closet and 3 pc ensuite. Two more bedrooms and 4 pc bathroom complete the space. UPGRADES include: vaulted ceiling in the great room, covered rear deck, oversized attached garage, on a premium lot. Price includes HST and Tarion Warranty. Property tax and assessment are not set. Please note that pictures and/or virtual tours are from a previously built model and are for illustration purposes only. Some finishes and/or upgrades shown may not be included in this model's specs. (id:53488)
Century 21 First Canadian Corp.
73 (Lot 18) Dearing Drive
South Huron, Ontario
TO Be BUILT This Amazing NEW AQUA Magnus Designed Home is a Bungalow with many possibilities in the Sunny SOL Haven Community - Grand Bend! **Photos of other Magnus Built Bungalow ORCHID, not all included as seen** Choose your lot and be in near New Year 2026!! 45' lot fits this home (or larger lot for a premium backing on farm or field). 1448sq foot one floor home features a beautiful covered front to the entrance. Large Primary bedroom with walk-in closet and ensuite. Open concept kitchen/dining and familyroom with doors to a covered back porch. Magnus builds in all Quality Finishes as their standard, including a 9' basement, great for extra rooms or in-law set up. Lots of possibilities for your new home. A few discounted lots available to build upon (57-59). Enjoy evenings and views from your covered front porch (5'x17') or BBQ in back (6'x22') over-looking outdoor space. Great costal town, come see what Grand Bend has to offer!! Join a wonderful Active community!! Come and see our model at 4 Sullivan St. in Sol Haven Grand Bend! (id:53488)
Team Glasser Real Estate Brokerage Inc.
Exp Realty
406 - 1180 Commissioners Rd W Road
London South, Ontario
Location. Location. Amazing views from your balcony of Springbank Park. Well maintained large two bedroom condo in sought after Park Terrace building. Gorgeous engineered hardwood floors in living room and bedrooms. Two full bathrooms, one is ensuite off Master. Terrace runs the length of the unit with two sets of patio doors off living room and Master. White kitchen with appliances included. Eating area with another full set of cabinets and counter top. In suite laundry. Ceramic in baths. Water included in condo fee. The building is loved for the extra amenities in the building including salt water pool, sauna and party room. TWO side by side parking spaces are included with this unit underground. Walk to trails at the park, and lots of shopping within minutes (id:53488)
Sutton Group - Select Realty
56 Caverhill Crescent
Middlesex Centre, Ontario
Tucked into one of Komoka's quieter pockets, this home feels both rooted and welcoming - part of a small community where neighbours wave, trees stretch high, and children still ride bikes down the street.Built by Marquis Homes, its stone and Hardie board exterior gives it a timeless craftsman character, steady and sure against the seasons. A wide covered porch invites you to linger, while the triple car garage offers space for projects, storage, and the easy rhythm of everyday life.Inside, the home opens with light. Large windows frame the outdoors, and 9-foot ceilings lend a sense of calm and airiness. The main floor gathers around a beautiful fireplace with custom built-ins, while the white kitchen feels warm and grounded - a space that brings people together without trying too hard.Upstairs are four comfortable bedrooms, including a spacious primary suite with a walk-in closet and ensuite bath. The fully finished basement adds another layer of living space, featuring a generous rec room and a private guest suite complete with its own ensuite and walk-in closet - ideal for family or visitors.Step outside and you'll find a rare sense of privacy. Mature trees line the yard, wrapping the space in green and quiet, with a covered rear porch perfect for slow mornings or unhurried evenings. It's a peaceful setting, tucked away enough to feel like a retreat, yet only minutes from Komoka's trails, schools, and amenities. ***For more photo and floorplans click multimedia link.*** (id:53488)
RE/MAX Centre City Realty Inc.
102 Ontario Street
Lambton Shores, Ontario
Start your New Year off right with this well-maintained home! Move right into this spacious 3-bedroom, 2-bath brick bungalow nestled in the quaint town of Thedford. An attractive, new addition completed in 2021 features a beautiful primary bedroom with walk-in closet and 4-piece ensuite. The kitchen and windows were also updated in 2021, along with the electrical panel and breaker service. Enjoy a fully fenced backyard with low-maintenance gardens; perfect for relaxing or entertaining. Water heater is owned for added value. Located just minutes from the stunning beaches and sunsets of Lake Huron, and close to golf courses, wineries, breweries, and Pinery Provincial Park. A fantastic opportunity for commuters to both London and Sarnia! (id:53488)
Royal LePage Triland Realty
924 Princess Avenue
London East, Ontario
Two separate detached homes on one lot! Discover the perfect blend of character, flexibility, and income potential at 924 Princess Avenue. Just steps from 100 Kellogg Lane, local breweries, the Western Fairgrounds, and the Artisan Market, this updated property offers unmatched versatility for multi-generational living, investors, or anyone seeking an Airbnb or mortgage-helper opportunity. The main residence features three spacious bedrooms and two full bathrooms, with three separate main-level entrances-ideal for a variety of living configurations. Formerly used as a duplex (currently single-family), the layout offers a seamless opportunity to convert back to two units if desired. At the rear of the property, a two-storey detached garage structure has been re-imagined as a bright, loft-style apartment complete with a full kitchen, bathroom, and in-suite laundry. The upper loft level offers open-concept living with room to add additional bedrooms, perfect for guests, tenants, or short-term stays.Updated and well cared for over the years, this property is move-in ready and full of potential. Whether you choose to live in one home and rent the other, accommodate extended family, or expand your investment portfolio, 924 Princess Avenue delivers exceptional flexibility in a rapidly developing area close to Bus Rapid Transit, shopping, dining, and London's vibrant entertainment district.Note: Main House - 1,815 sq. ft. above grade. Garage Loft - 895 sq.ft. above grade. (System limited to show one structure. Details listed are for main house.) (id:53488)
The Realty Firm Inc.
23 Josselyn Drive
London South, Ontario
Beautifully updated 4-level backsplit in desirable White Oaks, offering bright, open living and modern comfort throughout. The main level features a seamless living/dining/kitchen layout with a vaulted ceiling and skylight that fill the space with natural light. Upstairs are three generous bedrooms and two full baths, including a private ensuite. The third-level family room with a gas fireplace creates a warm and relaxing gathering space. The lower level provides extra storage, a second laundry area, and potential for future customization. Enjoy peace of mind with brand-new furnace, new flooring (excluding wet areas), and recent roof repairs. Added convenience with two laundry setups-second level and basement. A well-maintained, move-in-ready home with the updates buyers value most (id:53488)
Century 21 First Canadian Corp
672 Ketter Way
Plympton-Wyoming, Ontario
UNDER CONSTRUCTION: Enjoy the serene suburban lifestyle of Silver Springs in Wyoming, while being just under 10 minutes from the 402 highway, making commuting an absolute dream. Built by VanderMolen Homes, this charming 2+1 bedroom "Paxton II" bungalow boasts a 1216 sqft floor plan with attached 2 car garage & covered front porch. It features a bright, open-concept living area perfect for modern living and entertaining. Enjoy the convenience of main floor laundry. The well-designed layout includes 2 bathrooms, with the primary suite offering comfort and privacy. The partial finished basement includes a finished bedroom and presents a fantastic opportunity for customization, complete with a rough-in for a 3-piece bath. This property combines comfort in a growing community, making it an ideal place to call home. Additional features for this home include High energy-efficient systems, sump pump, concrete driveway, fully sodded lot. Photos are of a previously built model, and for illustration purposes only. Some construction materials, finishes & upgrades shown may not be included in standard specs. Taxes & Assessed Value yet to be determined. (id:53488)
Century 21 First Canadian Corp.
909 - 127 Belmont Drive
London South, Ontario
Welcome to The Atrium, Southwest London Living at its Best! Discover this spacious 2-bedroom condo located on the top floor of a quiet, well-managed building in sought-after Southwest London. Enjoy unobstructed north-facing views from your fully enclosed atrium, the perfect spot for morning coffee, a cozy reading nook, or a peaceful evening retreat. This bright and functional layout offers two generous bedrooms, including a primary suite with a private 2-piece ensuite, plus a full 4-piece main bath. The open concept living and dining areas are ideal for relaxing or entertaining, and the well-appointed kitchen comes complete with all kitchen appliances. You'll also love the in-suite laundry for added convenience. The building offers secure entry, visitor parking, and beautiful outdoor common areas with seating and a shared BBQ space for residents to enjoy. Located just steps from public transit, Westmount Shopping Centre, parks, and local dining, this is urban living in a peaceful setting. (id:53488)
Blue Forest Realty Inc.
31 - 600 Sarnia Road
London North, Ontario
Great opportunity for first time home buyers or investors! 3+2 Bedroom 2.5 Bathroom, good layout. Loads of cupboards and counter space in the kitchen with breakfast bar, ceramic floor and pass through to the living room. Huge living room / dining room / great room area with laminated floor. Walk in to an Open concept kitchen/ living room with access to the backyard. Upstairs you will find 3 spacious bedrooms as well as a luxurious 5 piece washroom with skylight. The lower level features an additional full bathroom and 2 more oversized bedrooms. Refrigerator in the lower level stays. Built in 2004, 1750 Sq. living space includes basement.5 very good sized rooms with large windows and 3 washrooms makes this a great family home or an investment property to rent. No carpet. Finished basement with 2 bedrooms with huge windows. Close to transit/Hwy/schools/shopping(Costco/Walmart). Condo unit Close to schools, shopping and restaurants. Walking distance to Western University and University Hospital, Masonville Mall & Sherwood Forest Mall. 2 Parking spots right in front of entrance. This one won't last long! Book your private showing today! New A/C 2025. (id:53488)
RE/MAX Centre City Realty Inc.
A - 5 Stewart Street
Strathroy-Caradoc, Ontario
Welcome to 5A Stewart St. in Strathroy, located in the highly sought-after community of Twin Elm Estates! This charming home is nestled on a quiet street and features three bedrooms and two bathrooms, providing the perfect layout for comfortable living. The open-concept design is accentuated by high ceilings and a large kitchen, ideal for hosting family gatherings. The primary bedroom features an en-suite bathroom, convenient main floor laundry, and newer flooring throughout the main areas of the home. You'll find plenty of storage space, including a detached one-car garage with additional storage. The decent-sized deck offers a private outdoor space perfect for summer barbecues and entertaining friends and family. This home is ready for your personal touch to make it your own. Enjoy low-maintenance living in this wonderful community, an excellent choice for those looking to downsize, embrace a simpler lifestyle, and be part of a thriving small community. Don't miss the opportunity to call this bright, inviting home yours! Land Lease Fee: 800.00, Land Taxes per month (estimate): 36.55, Structure Taxes per month (Estimate):44.31, Garbage Collection per month : 11.59 Total Monthy: 892.45 (id:53488)
Royal LePage Triland Realty
79 Beaconsfield Avenue
London South, Ontario
Discover a licensed triplex in the heart of Old South / Wortley Village at 79 Beaconsfield Avenue in London, Ontario - an attractive opportunity for investors and multi-generational buyers. This property offers three vacant units: two 2-bedroom suites plus a 1-bedroom lower unit with its own separate entrance, ready for you to select your own tenants or occupy a unit and rent the others. Designed with function and flexibility in mind, each unit includes its own living space, kitchen and full bath, making it suitable for long-term tenants, extended family, or a live-in owner seeking mortgage-helping income. Separate hydro meters for all three units, separate heating controls, and a single water and gas service support straightforward management and clear expense allocation. Enjoy laundry in suite with each unit.Exterior features add to the property's appeal, including a wrap-around covered front porch, metal roof, and practical parking with a double-wide driveway for up to four vehicles plus a detached garage-a valuable feature for tenants in this high-demand rental area.Located in sought-after Wortley Village, this London, Ontario triplex for sale is within easy reach of local shops, cafés, parks, public transit and commuter routes, supporting strong rental demand and quality of life. Whether you're growing your portfolio or looking for a flexible multi-unit property in an established neighbourhood, this triplex offers a compelling combination of location, versatility and vacancy ready for your plans. (id:53488)
Keller Williams Lifestyles
102 - 135 Baseline Road W
London South, Ontario
Welcome to Unit 102 at 135 Baseline Rd W - a beautifully updated 2-bedroom, 1-bath main-floor condo that combines modern comfort with unbeatable convenience. This ground-level location means no stairs and no waiting for elevators, and being situated at the end of the hallway provides extra privacy with no neighbour on one side. You're also just steps from an exterior door, making everyday tasks like bringing in groceries or taking the dog out for a walk incredibly easy. In-suite laundry adds even more comfort and practicality. The unit has been tastefully refreshed over the years, allowing you to move right in and relax. Updates include new flooring (2023), a bathroom update (2023), new electric stove (2023), new washer and dryer (2023), updated baseboard heaters (2019), fresh paint throughout (2024), and motorized Bluetooth blinds installed in 2023, offering both style and smart-home convenience. The location is truly ideal - just minutes to Westmount Shopping Centre, Western University, LHSC, parks, restaurants, and a wide range of everyday amenities. This condo is perfectly suited for downsizers, young professionals, first-time buyers, savvy investors, and anyone in between looking for a low-maintenance, well-updated home in a prime area. (id:53488)
Prime Real Estate Brokerage
45 - 1960 Evans Boulevard
London South, Ontario
Welcome to Evans Glen, desired South East living. This community embodies Ironstone Building Company's dedication to exceptionally built homes and quality you can trust. This end unit bungalow townhome features a fully finished basement. The luxurious finishes throughout include engineered hardwood, quartz countertops, 9ft ceilings, elegant glass shower with tile surround and thoughtfully placed pot lights. All of these upgraded finishes are included in the purchase. Additional units available offering walkout basements and protected forested views (price varies). The desired location offers peaceful hiking trails, easy highway access, convenient shopping centres, and a family friendly neighbourhood. (id:53488)
Century 21 First Canadian Corp
21 Elmwood Avenue E
London South, Ontario
Discover this licensed duplex in the heart of Old South / Wortley Village at 21 Elmwood Avenue East in London, Ontario. Backing onto a park and just a short stroll to the shops, cafes, restaurants and services of Wortley Village, this property offers a walkable location with convenient access to nearby parks, transit and downtown. The upper two-storey unit features three bedrooms, a 4-piece bath, kitchen, dining and living rooms, plus a mudroom with in-suite laundry and access to a rear deck overlooking the green space. The bright lower walk-up unit enjoys its own entrance, one bedroom, a 4-piece bath, in-suite laundry and comfortable living space. Both units benefit from separate forced-air gas furnaces and separate hydro meters, giving each occupant control over their own utilities. Outside, a covered front porch and rear parking for approximately four vehicles add everyday practicality. With both units currently vacant, this is an appealing opportunity for investors, house-hackers, multi-generational buyers or downsizers to select their own tenants and set market rents, or to live in one unit while generating income from the other in one of London's most established neighbourhoods. Take advantage of the extra storage found in the attic as well! (id:53488)
Keller Williams Lifestyles
47 - 1960 Evans Boulevard
London South, Ontario
Welcome to Evans Glen, desired South East living. This community embodies Ironstone Building Company's dedication to exceptionally built homes and quality you can trust. This interior unit bungalow townhome features a fully finished basement. The luxurious finishes throughout include engineered hardwood, quartz countertops, 9ft ceilings, elegant glass shower with tile surround and thoughtfully placed pot lights. All of these upgraded finishes are included in the purchase. Additional units available offering walkout basements and protected forested views (price varies). The desired location offers peaceful hiking trails, easy highway access, convenient shopping centres, and a family friendly neighbourhood. (id:53488)
Century 21 First Canadian Corp
655 Hunter Street
Kincardine, Ontario
Welcome to this bright and airy semi-detached home, completed in 1990 with thoughtful design and quality finishes throughout. The open-concept feel in the living area and dining nook brings warmth and character to the space. The stunning chef's kitchen stands out with high-end Samsung and LG appliances, abundant cabinetry, and large windows that fill the space with natural light. The convenient main-floor side entrance to the backyard adds potential for a future basement apartment or granny suite, ideal for multi-generational living or as a rental opportunity in the unfinished basement. Upstairs, the spacious primary bedroom features double closets and a large layout, offering both comfort and function. A generous second bedroom provides flexibility as either a guest space or a home office for your business needs. The home also includes one well-maintained bathroom. Outdoors, the fully fenced backyard offers a private retreat perfect for relaxing or entertaining. Situated on a corner lot, the home has great curb appeal with convenient access points from both Hunter Street and Johnston Crescent, and a circular driveway that provides easy front-yard parking for multiple vehicles. This property blends neighbourhood charm with easy access to Hwy 21 and nearby amenities such as Sobeys, Canadian Tire, and Tim Hortons. Located close to both public and Catholic schools, scenic walking trails, and just five minutes from Station Beach, Victoria Park, and Queen Street's shops and restaurants, everything you need is close at hand. (id:53488)
Fair Agent Realty
900 Dufferin Avenue
London East, Ontario
Owned by the same family since 1987, this solid 3-bedroom, 1-bath bungalow is a true time capsule with strong fundamentals and standout character right in the heart of Old East Village. The layout is practical and family-friendly, with main-floor laundry, 9-foot ceilings, an updated bathroom, and a rear addition that expands the living space-perfect as a dining area, sitting room, or casual family room. The property features an oversized private yard and a large garage with electricity, offering excellent functionality for hobbyists, storage, or a future workspace. This home is bursting with potential and can be a very rewarding project for anyone looking to build equity, preserve vintage charm, and create a space that truly reflects their vision. Whether you modernize, restore, or reimagine, the opportunity here is extensive you don't want to miss this one. (id:53488)
The Realty Firm Inc.
Contact Melanie & Shelby Pearce
Sales Representative for Royal Lepage Triland Realty, Brokerage
YOUR LONDON, ONTARIO REALTOR®

Melanie Pearce
Phone: 226-268-9880
You can rely on us to be a realtor who will advocate for you and strive to get you what you want. Reach out to us today- We're excited to hear from you!

Shelby Pearce
Phone: 519-639-0228
CALL . TEXT . EMAIL
Important Links
MELANIE PEARCE
Sales Representative for Royal Lepage Triland Realty, Brokerage
© 2023 Melanie Pearce- All rights reserved | Made with ❤️ by Jet Branding
