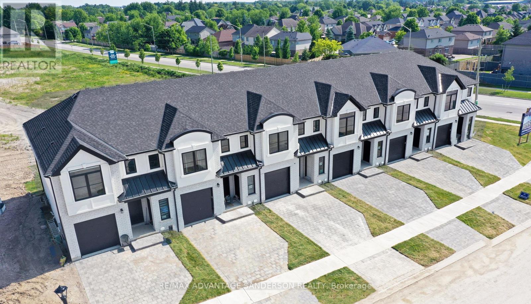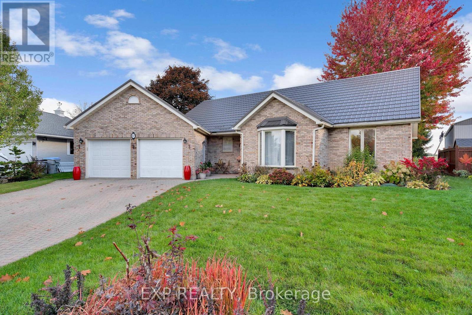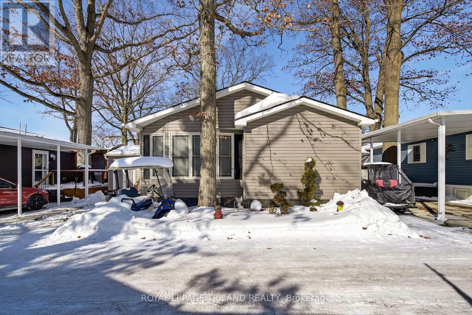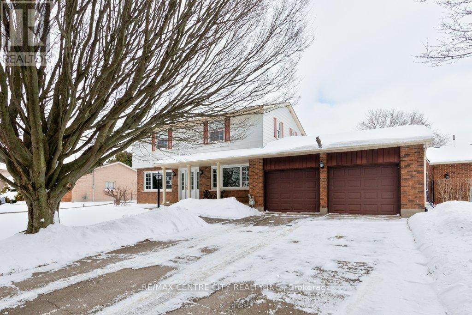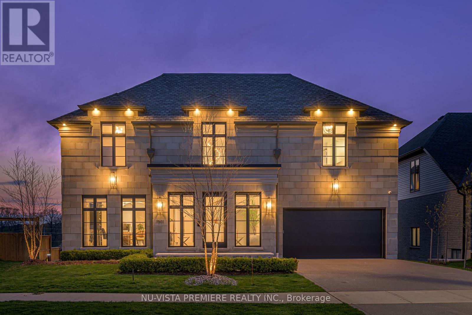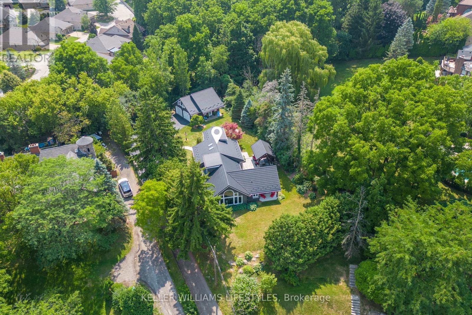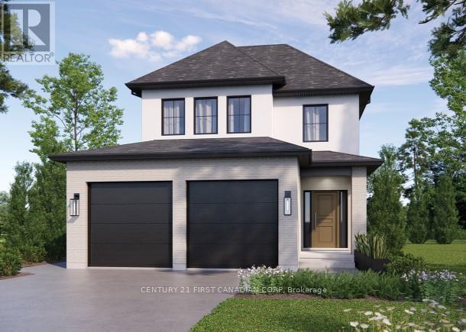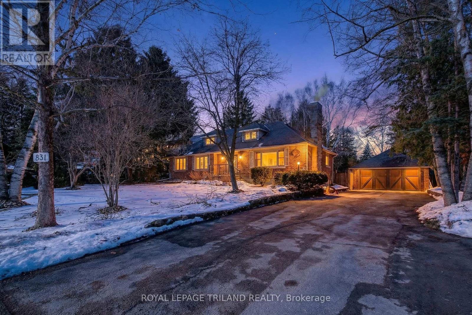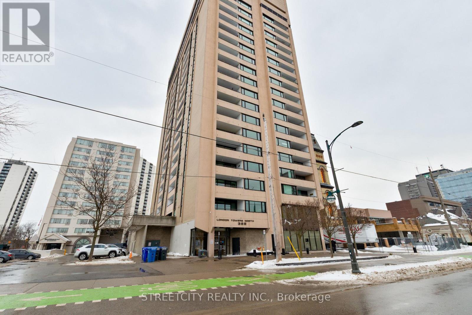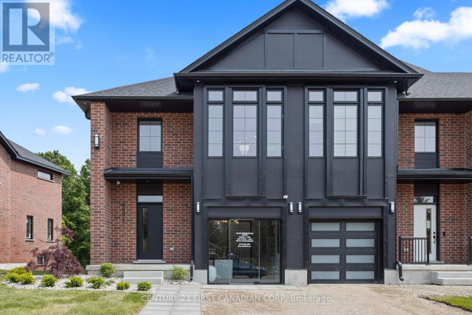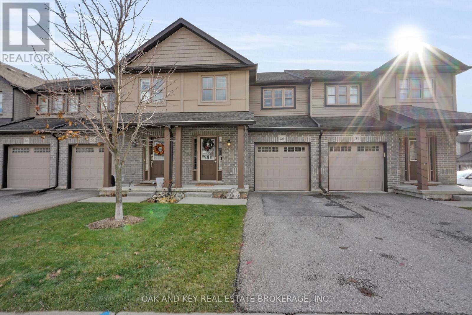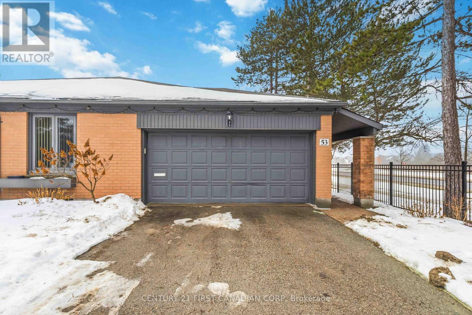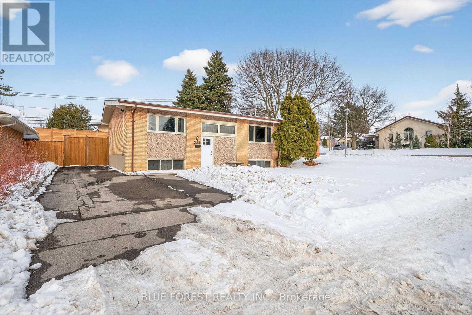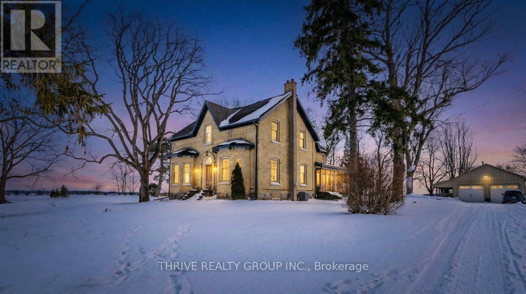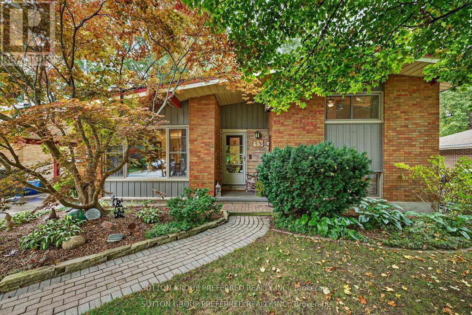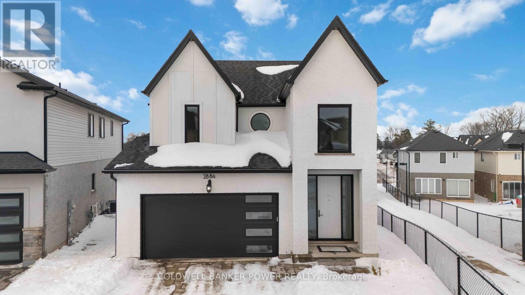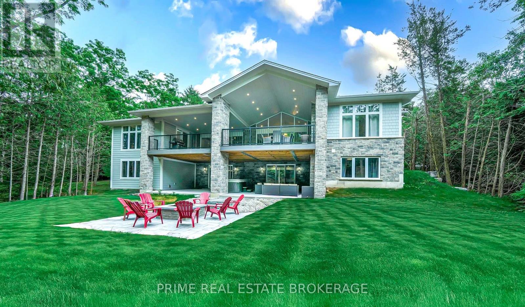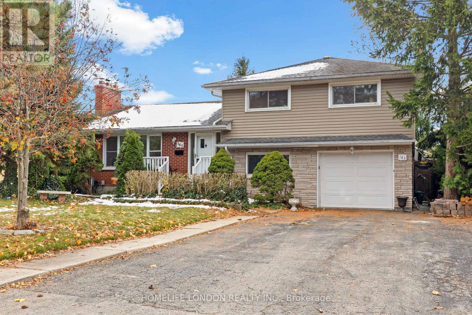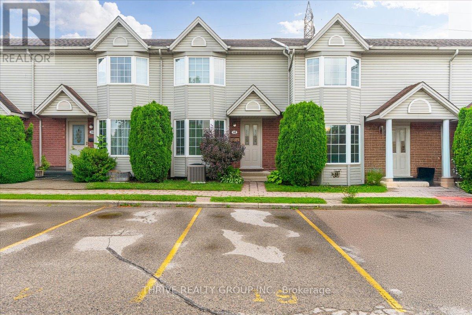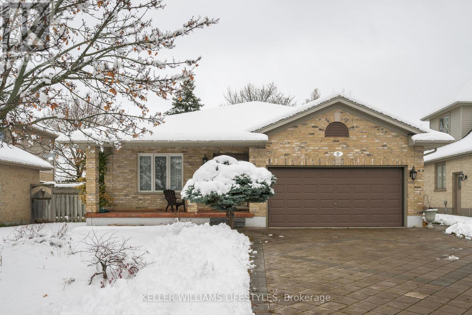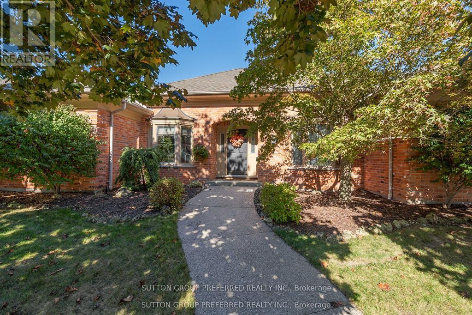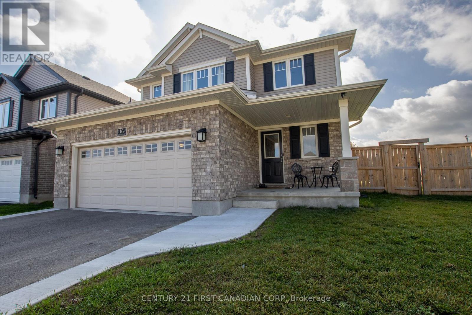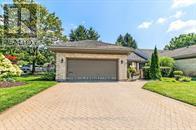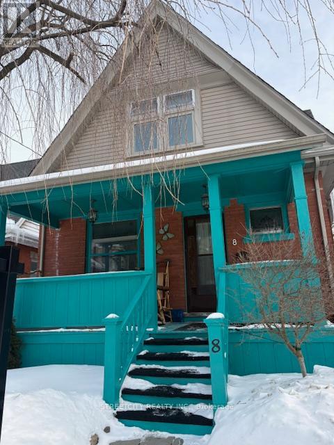31 Purple Beech Trail
Thames Centre, Ontario
MODEL HOME OPEN FOR VIEWING IN ILDERTON AT 191 BOWMAN DRIVE SAT/SUN 1-4PM (This is Lot 2) Brand new release. PRE-CONSTRUCTION PRICING! The Rosewood is a freehold townhome development by Marquis Developments situated in Thorndale and just a 15 minute drive to London. Rosewood promises more for you and your family. Escape from the hustle and bustle of the city with nearby parks, conservation area and golf. The Rosewood interior units start at $549,900 and end units at $575,000 and feature 3 spacious bedrooms and 2.5 bathrooms. These units are very well appointed with beautiful finishings in and out. These are freehold units without condo fees. Second front entrance included to optional lower level suite. Call quickly to obtain introductory pricing! These units are expecting to close in the summer of 2026. Note: There is approx 1635sf finished above grade and optional finished basement can be chosen with another 600sf for a total of 2235sf finished (Note: the above quoted square footages are only approximate and not to be relied upon). Model home at 191 Bowman Drive in Ilderton is under construction. Construction is beginning soon on these units. You may request a detailed builder package by email from the LA. CURRENT INCENTIVE: FREE SECOND ENTRANCE TO LOWER LEVEL. Pricing is subject to change. Note* The interior photos are of 229 Bowman Drive, Ilderton. (id:53488)
RE/MAX Advantage Sanderson Realty
17 Abbey Lane
South Huron, Ontario
With over 3,400 sq. ft. of finished living space, this all-brick bungalow offers a rare combination of space, quality and location. Set on a pie-shaped lot in desirable Stoney Ridge Estates, it features an open-concept main floor with a gas fireplace, a split-bedroom layout with 4 spacious bedrooms (4th bedroom is front den currently being used as a bedroom but is also ideal as home office) and 2 full baths upstairs.The lower level extends the living space with a large recreation room, wet bar, two additional spacious bedrooms, full bath and plenty of room for family or guests. Additional highlights include a main-floor laundry/mudroom, steel roof (2016) and ample outdoor storage. (id:53488)
Exp Realty
56 - 22790 Amiens Road
Middlesex Centre, Ontario
Welcome to Komoka - where simplified living meets elevated design in a welcoming 55+ community. This beautifully maintained 2-bedroom, 2-bath home offers the perfect blend of comfort, functionality, and contemporary style - without the upkeep of a larger property. The heart of the home is a show piece, white shaker kitchen featuring a massive island designed for gathering, hosting family, or enjoying quiet mornings with coffee. Custom built-in cabinetry throughout the kitchen, bedrooms, and bathrooms provides exceptional storage - giving you space for what matters, without the clutter. Step through the patio doors off the living room onto a spectacular wrap-around 400 sq ft covered deck complete with pot lights and hot tub - the perfect extension of your living space. Whether you're entertaining, relaxing with a book, or enjoying warm summer evenings, this outdoor retreat delivers comfort without maintenance. Here, you're not just downsizing - you're upgrading your lifestyle. Enjoy access to a licensed community centre, swimming pool, dog park, and dedicated event spaces that make it easy to stay active and connected. Low maintenance. Strong sense of community. Thoughtfully designed living. (id:53488)
Royal LePage Triland Realty
6579 Bostwick Road
Central Elgin, Ontario
Welcome to your future home, 6579 Bostwick Road, in Union Ontario. Experience the perfect blend of Small-Town charm and modern convenience in this beautifully maintained two-story Family home. Located in the sought-after community of Union, this property offers a peaceful retreat just minutes from the Beaches of Port Stanley and the amenities of St. Thomas. Enjoy a traditional layout featuring a formal living room and dining room featuring solid Bird-eye Maple floors and perfect for hosting family gatherings. A large open eat-in kitchen, complemented by a fully finished lower-level family room featuring a floor to ceiling brick electric fireplace and new carpeting (2025) for additional hangout space. Four spacious, sunlit bedrooms, including the main bathroom professionally upgraded by Bath Fitters (2025). With thermal pane windows throughout, newer high-efficiency gas furnace and tankless hot water system. On a massive 100' X 200' lot, offers a showstopper, a gorgeous heated and self maintaining, Salt Inground pool. which serves as the centerpiece of the backyard. Includes a Sunroom and a separate changeroom and pool equipment storage. A large garden shed, playground equipment, Plus a custom built Tree-House with hydro and gazebo. A Double-wide driveway leading to a spacious attached two-car garage. This property has been recently connected to municipal water for peace of mind. Located just off Highway #4 (Sunset Road), only a quick country drive into London. OPEN HOUSE MARCH 1st. 1:00 pm to 3:00 pm. See You There (id:53488)
RE/MAX Centre City Realty Inc.
7501 Silvercreek Crescent
London South, Ontario
This custom Reis Design Built home with a premium lot size, exciting architectural detail & design elements. It has limestone facade & beautiful bay windows. The grand foyer features a sweeping showpiece staircase. In the study a rolling-ladder glides along an impressive library with stainless steel detail extending through double arched openings to a butler's servery and cast stone fireplace. Kitchen/great room offers two islands, one in rich walnut, glass-door pantry w/ walnut display shelves with windows draw an abundance of natural light. Incredible main floor laundry/mud room. 2nd floor landing opens to large living area with glass-railing floating above the great room & bathed in natural light. Two covered decks. Beautifully finished walkout lower level adds fantastic above-grade additional living. Fully private IN-LAW SUITE with kitchen, centre island, great room with fireplace, bedroom, bathroom washer dryer with independent fob access. The in-law suite doesn't interfere with your basement use with home theatre/media room, 2nd lower bathroom and storage area. Fully fenced with cedar hedge/evergreen perimeter. Located in Silverleaf -South West London's executive neighbourhood, minutes to HWY 401. (id:53488)
Nu-Vista Premiere Realty Inc.
Nu-Vista Primeline Realty Inc.
515 Jarvis Street
London South, Ontario
You want space. Privacy. Nature. But you don't want to give up convenience, connection, or city access. You want the peace of a cottage weekend - without packing the car. Most homes force a trade-off. Country homes feel remote. City homes feel crowded. Privacy often means compromise. And finding a property that offers room to breathe and proximity to everything? Rare. That's where 515 Jarvis Street changes the story. Set on a beautifully treed 0.66-acre lot just minutes from downtown London, Springbank Park, major shopping, dining, and quick access to Highways 401 and 402, this home proves you don't have to choose between lifestyle and location. Life unfolds effortlessly here, beginning with over 2,300 sq ft of above-grade living space in a professionally renovated 1.5-storey stone and board-and-batten home. The main-floor primary retreat features a 4-piece ensuite, while the vaulted family room with a gas fireplace creates a natural gathering space for everyday living and entertaining. A showpiece kitchen with granite counters anchors the heart of the home, complemented by a sunroom that brings the outdoors in. Upstairs, two additional bedrooms offer flexibility for family, guests, or a home office. Step outside and the experience continues with an 18' x 14' timberframe pavilion with a metal roof, a built-in outdoor kitchen, and an Arctic Spa hot tub, all surrounded by mature trees that provide exceptional privacy and a true sense of retreat. When additional space is needed, the 774 sq ft detached garage and workshop offer endless possibilities, complemented by a finished 296 sq ft loft with its own gas fireplace - ideal for a studio, guest suite, or home-based business. Imagine mornings with coffee under the pavilion, evenings in the hot tub under mature trees, quick access to downtown, Springbank trails, seasonal skyline views, natural privacy, and central access. Opportunities like this don't surface often, and they don't linger when they do. It's your move. (id:53488)
Keller Williams Lifestyles
1374 Shields Place
London North, Ontario
FOR SALE: Stunning 1,938 sq ft Two-Storey Detached Home by Rockmount Homes in Foxfield North! This exclusive final phase offers 14 extraordinary lots on Shields Place & Heardcreek Trail, including standard, lookout, and walkout options with many backing onto lush green space and a creek for added tranquility. Located in the desirable northwest end, Foxfield North provides seamless access to major shopping centers, restaurants, and arterial roads, ensuring effortless travel across the city. Families will appreciate placement within the new Northwest Public School and St. Gabriel Catholic Primary School zones. With Rockmount Homes, you have the flexibility of customizable floor plans, deposit structures, and closing timelines to fit your needs. All our homes offer 9' ceilings and engineered hardwood flooring on the main level, with large 6' x 8' rear windows that fill the space with natural light. Design your dream home with custom cabinetry in the kitchen and bathrooms, and endless selections everywhere else. Situated on a cul-de-sac in the middle of the neighbourhood, this area offers quieter streets and enhanced privacy. Foxfield North has newly built sports fields, parks, and lengthy walking trails. Experience quality and comfort in one of London's upcoming, most desirable neighborhoods. (id:53488)
Century 21 First Canadian Corp
831 Riverside Drive
London North, Ontario
Stunning all-brick Oakridge Beauty with loads of character, offering over 4,000 sq. ft. of beautifully finished living space. The décor blends rustic charm with modern flair throughout. Situated on a generous 0.35-acre lot, the property is surrounded by a mature canopy of trees and features a heated in-ground saltwater pool-perfect for summer entertaining. Enter through the flagstone front porch with glass railings into a welcoming, oversized foyer. The main living room showcases a coffered ceiling, custom built-ins, and an inviting atmosphere ideal for relaxing or hosting guests. The tastefully designed kitchen features granite countertops, a farmhouse sink, banquet-style seating, and ample workspace. Sunroom, which overlooks the yard, was done in 2023 and offers amazing views of the four seasons changing. Three bedrooms are located on the main level, with a private and spacious primary retreat on the upper floor. The fully finished lower level offers a media/games room, custom built-ins, and a fifth bedroom with two egress windows-ideal for guests or teens. Both the main and lower-level bathrooms have been completely renovated with stunning tile work and glass-enclosed showers.Located in one of London's most desirable neighbourhoods, close to excellent schools, quick walk to Springbank park, trails and amenities, this home offers exceptional space, character, and lifestyle. (id:53488)
Royal LePage Triland Realty
2103 - 389 Dundas Street
London East, Ontario
Welcome to London Towers, where elevated city living meets comfort and convenience. This spacious 2 bedroom, 2 bathroom condo has been thoughtfully renovated from wall to wall and is truly move in ready. Soaring 10 foot ceilings create an airy feel throughout, while the highly sought after south and west exposures flood the home with natural light. Located on the 21stfloor, this unit offers rare, unobstructed views of the Forest City that stretch as far as the eye can see. Whether it's sunrise coffee or sunset evenings, the London skyline provides a stunning backdrop and makes this unit a standout within the building. As one of the corner units in the building, enjoy the extra square footage and space. The well-designed floor plan features a generous primary bedroom complete with a walk through closet and ensuite bathroom, along with a large second bedroom that works perfectly for guests, a home office, or family. Every detail has been tastefully updated, allowing you to simply move in and enjoy. All inclusive condo fees cover hydro, heating, cooling, high speed internet, and TV, making monthly expenses easy to plan and stress free. One underground parking space is included for added convenience. Residents enjoy access to exceptional amenities rarely found elsewhere, including an indoor pool, sauna, exercise room, and rooftop patio. Located in the heart of downtown London, you're just steps from restaurants, parks, and public transit. This is an affordable opportunity to enjoy an upscale downtown lifestyle, ideal for first time buyers, professionals, or those looking to downsize without compromise. (id:53488)
Streetcity Realty Inc.
6973 Heathwoods Avenue
London South, Ontario
END UNIT MODEL HOME! Experience the freedom of owning a luxury freehold townhome with ZERO CONDO FEES, offering you the perfect blend of modern elegance, convenience, and affordability. Built by the renowned Ridgeview Homes, these 3 bedroom, 2.5-bathroom townhomes feature 1,525 sqft of thoughtfully designed living space tailored to meet your every need. Step inside to discover an open-concept layout with a gourmet kitchen, stunning finishes, and a bright, inviting living area that flows effortlessly into your private outdoor space-perfect for relaxing or entertaining. Located in the sought-after Lambeth, these homes are just minutes from the 401, with easy access to shopping, dining, schools, and recreational amenities. Enjoy all the benefits of a vibrant community without the burden of monthly condo fees. Make the move to freehold luxury living today. Photos shown are of the Model Home with upgrades. LIMITED-TIME PROMOTIONS: Five (5) builder's standard appliances included, PLUS $5,000 in Design Dollars, PLUS only a 5% deposit, PLUS walk-out lots at no additional charge. (id:53488)
Century 21 First Canadian Corp
36 - 175 Ingersoll Street N
Ingersoll, Ontario
Welcome home to Victoria Hills - a community where comfort, care, and thoughtful design come together. Nestled in one of Ingersoll's most loved neighbourhoods and just minutes from Hwy 401, this beautifully designed and meticulously maintained two-storey condo offers the perfect blend of low-maintenance living and quality upgrades. From the moment you step inside, the bright and welcoming main floor creates an immediate sense of ease. Natural light fills the open-concept kitchen, dining, and living areas, where stone counters, a walk-in pantry, and a generous island make the kitchen the true heart of the home. The cozy living area, complete with a gas fireplace and custom built-ins, flows seamlessly to a private south-facing balcony - ideal for morning coffee or quiet evenings outdoors. Upstairs, the serene primary suite features a walk-in closet and a spa-like ensuite with heated floors and a glass shower. Two additional bedrooms, a full bath, and a dedicated laundry room ensure comfortable, functional living for everyone. The fully finished walkout basement adds even more versatility - perfect as a family room, home office, play space, or easily converted into a fourth bedroom. Step out to the landscaped patio and imagine warm evenings and quiet conversations in this peaceful outdoor space - a lovely spot to relax or entertain. With thoughtful touches throughout - including custom blinds, abundant storage, upgraded TV wiring, an EV charger, and a convenient hallway entry from the garage - this home makes everyday living effortless. Close to parks and trails, schools, shopping, the nearby hospital, and Ingersoll's charming downtown core, this warm and welcoming home offers an elevated lifestyle in a community that truly feels like home. (id:53488)
Oak And Key Real Estate Brokerage
53 - 50 Fiddlers Green Road
London North, Ontario
Don't miss this absolute unicorn-50 Fiddler's Green Drive Unit 53 is the rare gem you've been waiting for in London's ultra-coveted Oakridge! This impeccably maintained Executive-model bungalow townhome (the largest layout in the complex!) from Sifton's desirable 1980s collection sits in a peaceful, mature-landscaped enclave bursting with nature vibes and tranquility. 2 bedrooms + den, 3 bathrooms, single-floor living done right, plus a huge two-car garage with custom bump-out to fit your bigger ride. Carpet-free open-concept flows beautifully-double entrance doors welcome you into a bright, sun-soaked space where the tinted picture window pours in all-day sunshine while framing serene, unobstructed Sifton Bog views with total privacy. Seamless indoor-outdoor magic: step out to your private patio wrapped in lovely gardens-ideal for summer BBQs, relaxed evenings, or peaceful mornings in the front courtyard. Complex highlights? A sparkling in-ground pool ready for those hot days! Recent upgrades bring total peace of mind: furnace, central A/C, water heater (2020), brand-new fridge & stove (2024).Extra bonus: partially finished basement with additional den, bathroom, and workshop area-perfect for hobbies, storage, or flex space! Location lovers rejoice: just one block to Sifton Bog trails, easy biking to Springbank Park, shopping nearby-pure West End living that nails tranquility, convenience, and community all in one spot. Low-maintenance luxury in a private, nature-inspired haven? This kind of opportunity vanishes lightning-fast-don't let it slip away! Ready to make it yours? Let's tour this stunner before someone else does! (id:53488)
Century 21 First Canadian Corp
254 Burlington Street
London South, Ontario
Welcome to 254 Burlington! Nestled on a desirable corner lot, this charming 3+1 bedroom bungalow features a spacious, functional layout with updated electrical panel and newer windows throughout. The home offers ample parking, generous storage, and a fully fenced private backyard-perfect for relaxing or entertaining-complete with a large shed ideal for a workshop. Conveniently located near Highway 401 and , as well as schools, shopping, and Victoria Hospital, this home beautifully combines comfort, convenience, and charm. (id:53488)
Blue Forest Realty Inc.
8567 Revere Drive
Lucan Biddulph, Ontario
Welcome to 8567 Revere Drive, a beautifully preserved 4-bedroom, 2.5-bath farmhouse circa 1880, set on a peaceful 4.5-acre country property just 20 minutes from North London and ideally located between St. Marys and Lucan. The large, natural light-filled eat-in kitchen offers access to both an east-facing composite sundeck and a west-facing screened-in porch, providing stunning sunrise and sunset views.Thoughtfully updated where it matters most, this charming home blends historic character with modern peace of mind, including a new whole-house standby Honeywell/Generac generator (2023), new well pump, pressure tank, and PVC lining (2023), new eavestroughs, soffits, and downspouts (2024), and new attic insulation (2025).Designed for both lifestyle and function, the property features a bright 832 sq ft workshop, raised garden beds, irrigation system, and an armourstone firepit overlooking picturesque farmland, as well as a small private forest with a quiet stream running through. Animal lovers will appreciate the fenced dog run with dog house, and the established chicken coop with spacious run, currently home to about 20 chickens. Set approximately 800 feet back from a quiet country road, this private retreat offers space, tranquility, and timeless rural charm, all within convenient reach of the city and neighbouring towns. Book your private showing today. (id:53488)
Thrive Realty Group Inc.
453 High Street
London South, Ontario
Welcome to this beautiful and unique home located in Old South near Victoria Hospital. Perfectly situated close to downtown while tucked far enough away to enjoy the charm of a mature neighborhood. Entering the home your eyes will be drawn to the vaulted ceilings and quality finishes throughout. The completely renovated main level (2019) features hand-scraped white oak engineered hardwood floors that create a warm and welcoming space. The custom kitchen is highlighted by the floor to ceiling solid wood cabinetry which provides an abundance of storage with striking leathered granite countertops. The upper level features cozy hickory hardwood flooring (2022), two freshly painted good sized bedrooms also with vaulted ceilings. The newly renovated bathroom boasts of a large soaker tub combined with a dual head shower system. Off the kitchen is a large, bright and airy sunroom where you can enjoy your private backyard oasis even on rainy days. The yard is fully fenced, beautifully landscaped with a burbling water feature . A peaceful place to relax and enjoy morning coffee or an evening beverage. This home has many updates including a new roof (2025)with transferable warranty, new windows within the past 8 years and an automated sprinkler system. The lower level has a separate entrance and could be converted into an in-law or rental suite. (id:53488)
Sutton Group Preferred Realty Inc.
2884 Doyle Drive
London South, Ontario
Welcome to 2884 Doyle Drive in London Ontario - a bright, modern 3+1 bedroom, 3.5 bathroom home with over 2,500 sq ft of finished living space, built by Woodfield Homes and set on a pie shaped lot near Summerside and the 401 corridor. The home offers a clean, stylish brick and Hardie board elevation with great curb appeal and an insulated double car garage. Inside, you'll find an open, easy flowing layout that is completely carpet free, finished with white oak engineered hardwood throughout and large windows that bring in tons of natural light. The two storey foyer creates a strong first impression, and the living room features a floor to ceiling window, built in fireplace, and floating shelves. The kitchen is crisp and functional with white shaker cabinets, a quartz waterfall island, sleek black appliance package, modern backsplash, ceiling height cabinetry, and a walk in pantry. The dining area opens to the backyard through oversized sliding doors, making it great for everyday living and entertaining. A mudroom with laundry off the garage adds practical convenience. Upstairs, a hardwood staircase with iron spindles leads to three generous bedrooms. The primary suite includes a large walk in closet and a 5 piece ensuite with double vanity and a glass walk in shower with dual rainfall heads. Two additional bedrooms share a modern four piece bath. The fully finished lower level adds even more usable space with a large rec room, a full three piece bathroom, and an extra bedroom that works well for guests, a home office, or movie nights. Located minutes to Highway 401, schools, shopping, Meadowlily Woods, and Citywide Sports Park, this is a move in ready home that blends modern style with everyday comfort. (id:53488)
Coldwell Banker Power Realty
10224 Lakeview Avenue
Lambton Shores, Ontario
Claim your stake in the ultimate Grand Bend lifestyle, where the adventure of the river, the energy of the beach, and the prestige of a luxury estate come together. This is more than a residence; it is a gateway to the very best of Ontario's West Coast. Set on an expansive 255x110-foot lot on the edge of Southcott Pines, your property serves as a personal port to the historic Au Sable River. Imagine launching your kayak from your own backyard for a serene 8-minute paddle into the heart of Pinery Provincial Park, or taking a 5-minute stroll to feel the golden sands of Grand Bend Beach between your toes. When you live here, you aren't just buying a home, you are purchasing the sunrise paddles, the world-famous sunsets, and the effortless access to one of Canada's most vibrant beach towns. The 5,000-square-foot custom home is designed to complement the scale of your surroundings. Inside, the interior is defined by vast, light-filled spaces and uncompromising comfort. Gleaming hardwood floors lead through a seamless open-concept layout, where a chef-inspired gourmet kitchen flows into grand living areas built for post-beach entertaining. With five bedrooms, there is room for the whole family to retreat in style. In a masterclass of luxury, all four bathrooms feature independently heated floors and showers, providing a spa-like warmth to start your day. The lifestyle continues in the bright, walk-out lower level, featuring a sophisticated wet bar and pool table, with space envisioned for a future sauna. Transition effortlessly to the 1,000-square-foot composite deck to host sunset dinners by the outdoor gas fireplace, or unwind in the hot tub under the stars. Complete with an 800-square-foot heated 2-car garage for all your gear and offered fully furnished, this is a turnkey invitation to a world-class experience. Don't just move to Grand Bend, own the beach, the river, and the sanctuary of the Au Sable. (id:53488)
Prime Real Estate Brokerage
163 Centre Street
London South, Ontario
Southcrest Gem - Move-In Ready! Discover this family home in tree-lined Southcrest, featuring: Private yard with in-ground pool & newer heater. Unique master suite with deck overlooking gardens & pool. Open-concept kitchen with newer cabinetry & all appliances included. Cozy living room with wood-burning fireplace & huge picture window. Lower-level family room with gas fireplace. This comfortable home blends charm, convenience, and lifestyle-ready for you to move in today! (id:53488)
Homelife London Realty Inc.
London Living Real Estate Ltd.
19 - 101 Brookside Street
London South, Ontario
This 3 bedroom condo features upgraded hardwood and tile flooring throughout, a renovated kitchen, finished basement and loads of privacy in the backyard. Super close to Victoria Hospital and both downtown and South end conveniences, this home is one to see. The spacious living room boasts tons of natural light, while the finished basement offers additional living space, complete with a full bathroom. Outside you will find an exceptionally private backyard, surrounded by greenery and mature trees. Located in the most sought-after section of the condo complex, this home is ideally positioned to face expansive green space and offers a peaceful retreat without disturbance of neighbours. This home also offers the convenience of two parking spots and with its prime location, you're just moments away from all the amenities you could need, including shops, restaurants, and parks. Whether you're a first-time buyer, downsizer or otherwise, this condo offers exceptional value and is priced to move. The maintenance per month is $400 (covers: grass maintenance, snow removal, windows, outside doors, roof). (id:53488)
Thrive Realty Group Inc.
9 Toohey Lane
London North, Ontario
Welcome to 9 Toohey Lane... Nestled on a quiet street in the desirable Masonville Public School District, is an exquisite 3 bedroom, 2 full bathroom backsplit that could be the next step in your families journey! Upon first glance, you'll notice how much love and care has gone into this family home! From the show stopping curb appeal and beautifully manicured front, to the fully fenced in, private and lush backyard, everything you need is right at home! The exterior is complimented by a uniquely designed stone driveway, double car garage with a separate entrance to the basement, quaint front porch, large fully fenced in yard and a garden shed... completing the ultimate outdoor oasis. As you step inside the front door, admire how fresh and inviting this home truly is. Take in the thoughtful open concept layout as you flow through your living room oozing tons of natural light, to your charming dining room and spacious eat-in kitchen with so much storage! Oh, and we cant forget about the walk-out to the backyard off of the kitchen, perfect for days in the sun hosting summer BBQs. Directly off of the kitchen are stairs leading up to your primary bedroom, 2 additional bedrooms perfect for children or accommodating guests, and a lovely 4-piece bathroom with a jacuzzi tub! Head downstairs to your lower level that is an entertainers dream! With a cozy gas fireplace, tons of space for activities, and a 3-piece bathroom - your family room has everything you need to host all of your friends and family combined. Completing the lower level is an additional rec room space - a blank canvas for an exercise room, home office, or hobby area. Furthermore, you'll find your laundry and utility room, and guess what... more storage! Just a 5 minute drive from the Masonville Mall, Western University, St. Josephs Hospital and walking distance to trails, parks, restaurants, schools and grocery stores, what more could you ask for? Don't delay, book your showing today! (id:53488)
Keller Williams Lifestyles
31 Havenwood Way
London North, Ontario
THIS LOYENS BUILT 1 FLOOR RANCH, (AUBURN MODEL) FEATURES 3 BEDROOMS ON THE MAIN FLOOR AS WELL AS A DEN DONE IN CHERRY WOOD. FLOORS IN HALLS AND DEN FEATURE CHERRY WOOD. QUARTZ COUNTERS, IN THE LARGE UPDATED KITCHEN. PLASTER COVE MOULDINGS IN THE LIVING ROOM. EXTERIOR IS ALL DETROIT RED RECLAIMED BRICKS. WITHIN STEPS OF THE SIFTON BOG. BASEMENT HAS A LARGE BEDROOM AS WELL AS A FAMILY ROOM, AND ANOTHER ROOM THAT WOULD MAKE AN IDEAL MEDIA ROOM. THIS HOME WILL NOT DISSAPOINT, EVEN WITH THE 4 PC BATH IN THE LOWER LEVEL. MAIN FLOOR FAMILY ROOM IS BUILT FOR A COSY FAMILY SETTING, AND A UPDATED GAS FIREPLACE. GREAT FAMILY NEIGHBOURHOOD, CLOSE TO JOHN DEARNESS PUBLIC SCHOOL AND WALKING DISTANCE TO BOTH OAKRIDGE SECONDARY AND ST. THOMAS ACQUANIS SECONDARY SCHOOL. UPDATES: GARAGE DOOR OPENER (2024) GAS FIREPLACE (2023) UPDATED FURNACE CENTRAL AIR CONDITIONER (2022) UPDATED CENTRAL (2023) ROOF UPDATED YARD IS FULLY FENCED (2013) (id:53488)
Sutton Group Preferred Realty Inc.
16 Arnold Street
Tillsonburg, Ontario
Welcome to 16 Arnold Street, a beautiful corner lot situated in the sought after Westfield Public School District. When you walk into this 3 bedroom home you will enjoy a welcoming entrance with elongated ceilings that leads you into an open concept main floor living area perfect for entertaining! Head upstairs where you will find the primary bedroom with a walk-in closet and 3 piece ensuite. The upstairs also features an additional 2 oversized bedrooms & bathroom. The basement is already partially framed where a 4th bedroom, recreation room & bathroom could be added. Outside you will find a fully fenced in yard, with a double wide gate at the side and a brand new concrete pad for the patio of your dreams! (id:53488)
Century 21 First Canadian Corp
27 - 1200 Riverside Drive
London North, Ontario
Located in the exclusive Hazelden Ridge condo community in north east London. This much desired area offers high end living in a well maintained walled neighbourhood. Main foyer features 9ft ceilings with crown moulding, double closet and large skylight that brightens the area. The gourmet kitchen has recently been updated and features counter top Jen-Air cook top, wall mounted open and microwave plus large french door refrigerator (all stainless steel). Formal dining area just off kitchen. The great room is 26 ft x 19 ft has hardwood flooring and fireplace. The walls of windows in this room overlook the private deck that has a gas BBQ. Just off the great room is a family room with a fireplace. The main floor primary bedroom (23.10 x 13.0) has 2 walk-in closets. The enusite bath is a spa setting completely replaces with a designer soaker tub. New granite counter, sinks, taps, mirror and lighting. The glassed wall walk-in shower is a show piece. There is a large second bedroom that has exclusive use of the 3 piece bath that is next to it. Lower level features a huge combination rec room and games room. There is also a large room that is set up for a bedroom, but would make a fantastic home office. There is a 3 piece bathroom on this level. If storage is required there is a 26ft x 14ft and a 12.9ft x 9.0ft storage rooms. (id:53488)
RE/MAX Centre City Realty Inc.
8 Bellevue Avenue
London South, Ontario
Charming Old South home with timeless character and modern updates throughout! This beautiful home blends historic warmth with contemporary comfort.A large covered front porch welcomes you into a freshly painted main level. Inside, stained glass windows preserve the home's original character, where modern updates enhance its livability. The newly renovated kitchen offers bright finishes and an inviting space for entertaining or everyday enjoyment. The main bathroom has also been tastefully refreshed. Recent upgrades include a new roof (2025) and furnace (2023), providing peace of mind for years to come.This property is nestled within walking distance to Wortley Village's vibrant shops, cafes, and restaurants. Offering a perfect balance of charm, history, and convenience, this home captures the essence of one of London's most beloved neighbourhoods. (id:53488)
Streetcity Realty Inc.
Contact Melanie & Shelby Pearce
Sales Representative for Royal Lepage Triland Realty, Brokerage
YOUR LONDON, ONTARIO REALTOR®

Melanie Pearce
Phone: 226-268-9880
You can rely on us to be a realtor who will advocate for you and strive to get you what you want. Reach out to us today- We're excited to hear from you!

Shelby Pearce
Phone: 519-639-0228
CALL . TEXT . EMAIL
Important Links
MELANIE PEARCE
Sales Representative for Royal Lepage Triland Realty, Brokerage
© 2023 Melanie Pearce- All rights reserved | Made with ❤️ by Jet Branding
