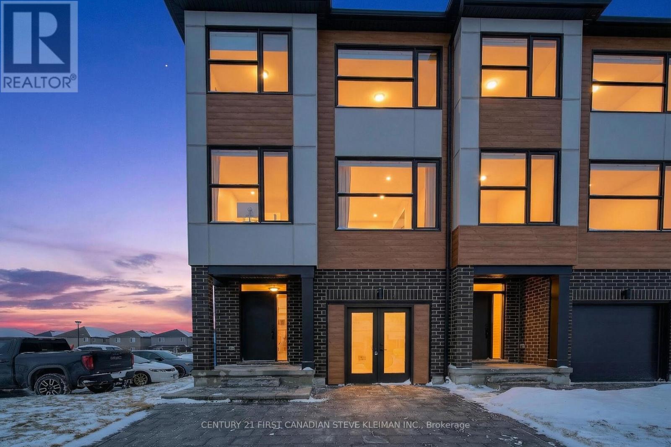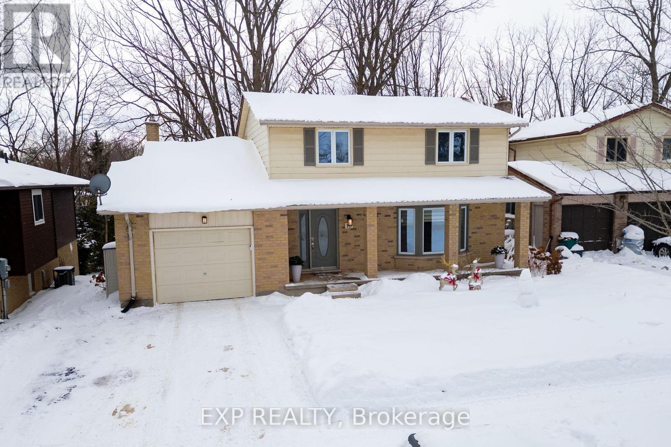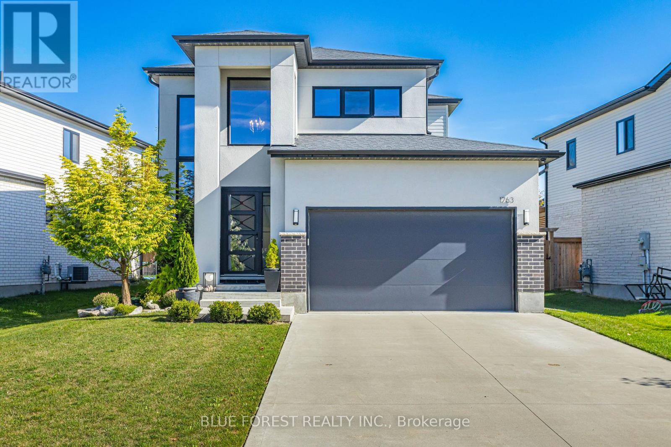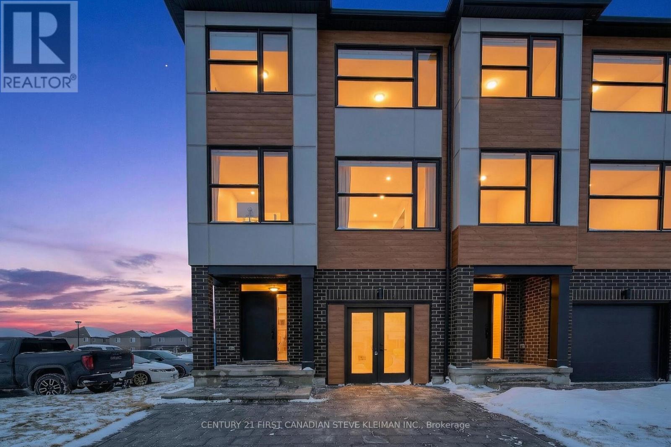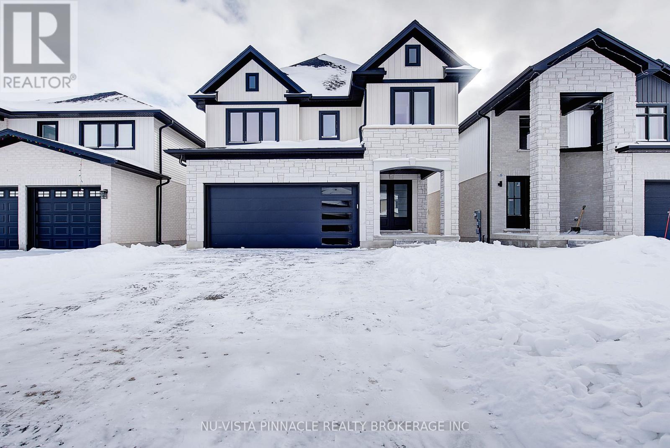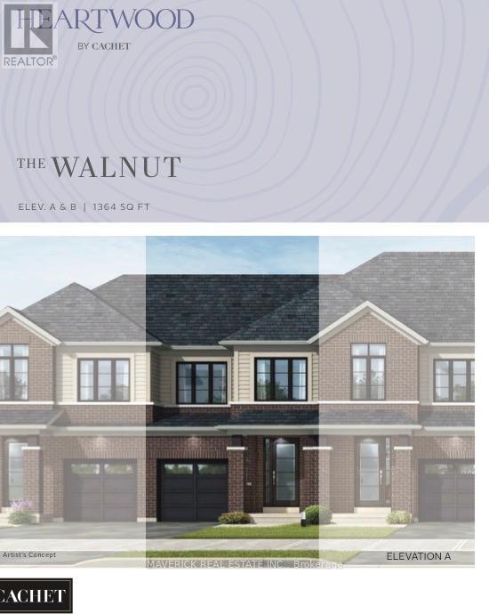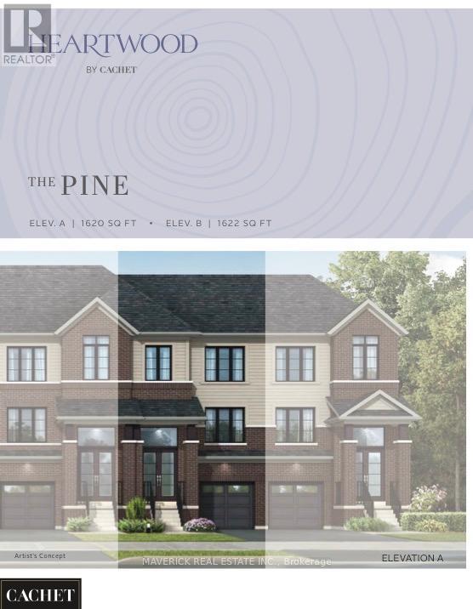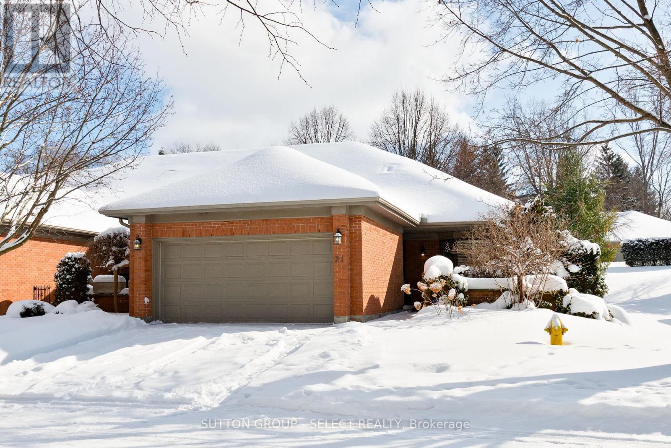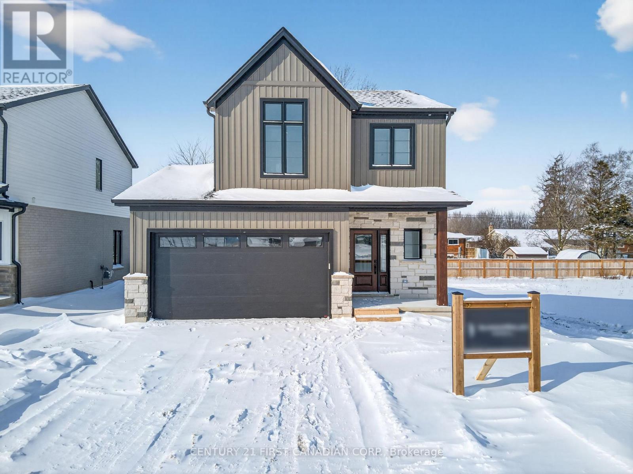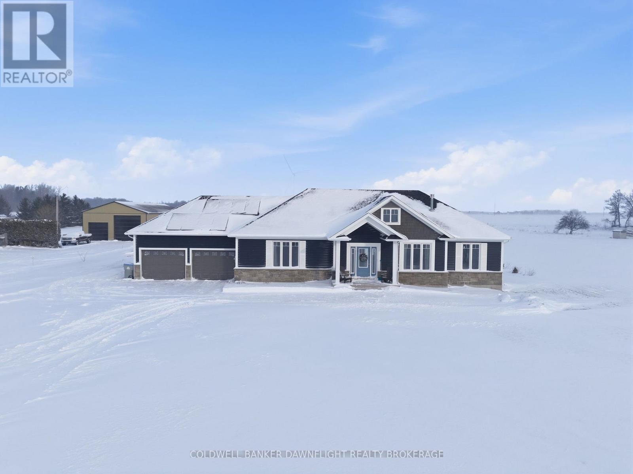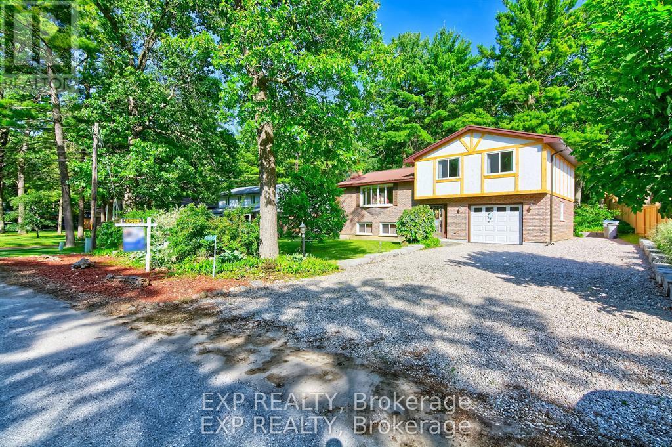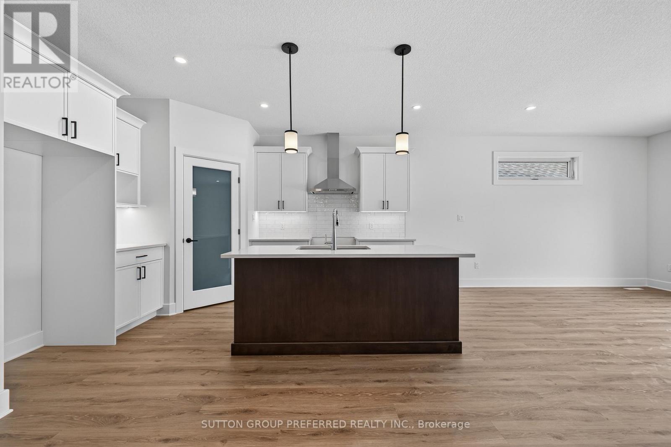151 - 2830 Tokala Trail
London North, Ontario
The MAGNOLIA layout at Lotus Towns, a thoughtfully designed vacant land townhome walking distance to everything. This plan offers FAMILY ROOM WITH 2PC BATH on the entry level & BEDROOM WITH FULL BATH in the basement. You can also choose 3 or 4 bedrooms on the third floor. If you are looking for maximum bedrooms and full baths, this is the plan for you. Choose an end unit for the double wide driveway. High-end finishes, low condo fees, & modern conveniences, this home is designed for effortless living. Enjoy the garage parking & 125-amp electrical service accommodates your EV charger. The striking front exterior features upgraded Sagiper, James Hardie siding & clay brick, (no Vinyl siding) complemented by Dashwood Gemini Series windows for both style and efficiency. Enjoy the covered front porch or step out through the back door on the entry level to your exclusive-use backyard. The second floor boasts soaring 9 ceilings, a gourmet Canadian made kitchen with tons of cabinetry & countertop space, a large island, an optional pantry, plus a spacious dining area with sliding doors to the rear deck, perfect for entertaining! The living room is flooded with natural light, with an optional fireplace and a cozy office nook. Laundry is conveniently located on the third floor. Additional features include three designer finish packages with black fixtures. End units featuring extra windows & double wide driveways. The site is walkable to everything and has a private rear walkway leading to Wateroak Park with play equipment. It is even on the UWO bus route 31. Experience modern townhome living with luxurious finishes, thoughtful design, and incredible value. Secure your dream home at Lotus Towns today! Photos shown are of a model home and depict extras and upgrades that are not included in this price. (id:53488)
Century 21 First Canadian Steve Kleiman Inc.
16 Acorn Crescent
London North, Ontario
Welcome to 16 Acorn Crescent, ideally located on a quiet crescent backing onto the scenic Medway Valley with beautiful ravine and creek views. This well-maintained North-West London home offers three spacious bedrooms on the upper level, complete with a convenient cheater ensuite.The main floor features a functional kitchen with eat-in island, a bright great room highlighted by a wood-burning brick fireplace and bay window that captures west-facing sunlight and serene ravine views. Additional living space includes a formal dining room, a secondary living room, and a practical mudroom with laundry and direct access to an oversized back deck-perfect for entertaining.The lower level offers two bonus rooms with walk-out access to the backyard, providing flexible space for a home office, gym, or playroom. Set on a rare west-facing ravine lot, this home is ideal for a growing family, a dog's dream and offers a peaceful natural setting rarely found in the city. A must-see property! (id:53488)
Exp Realty
1763 Applerock Avenue
London North, Ontario
Welcome to this beautifully crafted modern home where quality and thoughtful design shine throughout. The main floor offers an open-concept layout with 9' ceilings and abundant natural light flowing through premium German-engineered windows and doors. The stylish kitchen features stone countertops, tiled backsplash, high-end appliances, ceiling-height cabinetry, pot lighting, pendant accents, and an oversized island ideal for entertaining.Hardwood flooring runs throughout the entire home, including the bedrooms. The living area is anchored by a striking fireplace feature wall and enhanced with surround sound, creating a perfect space to relax or host movie nights. Step out from the dining area to a private, landscaped backyard complete with a composite deck, extended concrete patio, and gas BBQ hookup.Upstairs offers three well-sized bedrooms, including a spacious primary suite with a spa-inspired ensuite. The unfinished basement provides excellent potential for additional living space, a home gym, or recreation room.Conveniently located within walking distance to St. Gabriel Catholic Elementary and Northwest Public School, with secondary options including Sir Frederick Banting SS and St. André Bessette CSS. A fantastic opportunity to own a modern home built with both style and substance. (id:53488)
Blue Forest Realty Inc.
147 - 2830 Tokala Trail
London North, Ontario
The ORCHID layout at Lotus Towns, a thoughtfully designed vacant land townhome walking distance to everything. This plan offers BEDROOM WITH FULL BATH on the entry level & another BEDROOM WITH FULL BATH in the basement. You can also choose 3 or 4 bedrooms on the third floor. If you are looking for maximum bedrooms and full baths, this is the plan for you. Choose an end unit for the double wide driveway. High-end finishes, low condo fees, & modern conveniences, this home is designed for effortless living. Enjoy the garage parking & 125-amp electrical service accommodates your EV charger. The striking front exterior features upgraded Sagiper, James Hardie siding & clay brick, (no Vinyl siding) complemented by Dashwood Gemini Series windows for both style and efficiency. Enjoy the covered front porch or step out through the back door on the entry level to your exclusive-use backyard. The second floor boasts soaring 9 ceilings, a gourmet Canadian made kitchen with tons of cabinetry & countertop space, a large island, an optional pantry, plus a spacious dining area with sliding doors to the rear deck, perfect for entertaining! The living room is flooded with natural light, with an optional fireplace and a cozy office nook. Laundry is conveniently located on the third floor. Additional features include three designer finish packages with black fixtures. End units featuring extra windows & double wide driveways. The site is walkable to everything and has a private rear walkway leading to Wateroak Park with play equipment. It is even on the UWO bus route 31. Experience modern townhome living with luxurious finishes, thoughtful design, and incredible value. Secure your dream home at Lotus Towns today! Photos shown are of a model home and depict extras and upgrades that are not included in this price. (id:53488)
Century 21 First Canadian Steve Kleiman Inc.
6505 Heathwoods Avenue
London South, Ontario
Welcome Home To 6505 HEATHWOODS AVE. This home is BRAND NEW and MOVE-IN READY! Finished From Top To Bottom 2264 SQFT above grade, With Possible Future Granny Suite in Basement . This Home Is Located In The Desirable And Premium Neighbourhood Of LAMBETH with Close Proximity of HighWay 402/401. The Main Floor Shines With Its Welcoming Entryway That Flows Into A Spacious Open-Concept Living Space Which Is Perfect For Entertaining. Walk Out From The Dining Room To Your Backyard! But Wait, There's More. Another Space For An Office, A Main Floor Den Or Toy Room, Tucked Away On The Side Of This Main Floor! So Much Space For All! You Will Fall In Love With The Spacious Kitchen Which Boasts Beautiful Custom Cabinetry, Upgraded Lighting Fixtures, And Plenty Of Natural Light. There Is Enough Space In This Home To Entertain And Host With Comfort. Get Ready To Be Wowed By The Space On The Upper Floor. 4 Generously Sized Bedrooms In Total On The Second Floor Complete With 3 Additional Bathrooms! The Master Bedroom Boasts A Large Walk-In Closet and 5 pc Ensuite with Large Size windows. Upstair Laundry is added Feature. Moving to basement, Separate Entrance to basement has potential to future Granny Suite. Unfinished basement with 3 pc bath rough-in and a large size windows awaits your personal touches. (id:53488)
Nu-Vista Pinnacle Realty Brokerage Inc
535 Gillespie Street
South-West Oxford, Ontario
Welcome to the Heartwood Community by Cachet Homes - Woodstock's Premier New Townhome Address! Sat atop Woodstock's highest point and surrounded by lush wooded conservation areas with exceptional views, Heartwood by Cachet offers the perfect blend of serene natural beauty and modern convenience. Designed for families, commuters, and anyone seeking the best of small-town charm with easy access to major centres via Highway 401, this community delivers lifestyle and location in equal measure. Introducing the Walnut model - a beautifully planned townhome featuring 3 bedrooms and 2.5 bathrooms with a bright, open-concept layout that invites modern living and effortless entertaining. On the upper level, you'll find a generously sized master bedroom complete with a luxurious ensuite and a spacious walk-in closet, along with two additional well-appointed bedrooms - ideal for family, guests, or a home office space. Be the designer of your own home! Buyers can personalize their space with customizable colour packages and a selection of premium interior finishes through the Cachet Design Studio, giving you the freedom to tailor your new home to your style. This exceptional opportunity also includes a $5,000 Design Bonus incentive to enhance your interior selections and a flexible deposit structure designed to make buying easier and more affordable. Located close to schools, parks, transit, shopping, and recreation, Heartwood lets you enjoy the best of everyday living while staying connected to major urban centres - all within a community where nature and neighbours come together beautifully. Don't miss your chance to make the Walnut model at Heartwood your new home - where modern design, personalized finishes, and small-town charm come together. (id:53488)
Maverick Real Estate Inc.
472 Jack Wilfred Way
South-West Oxford, Ontario
Welcome to the Heartwood Community by Cachet Homes - Woodstock's Premier New Townhome Address! Perched atop Woodstock's highest point and surrounded by lush wooded conservation areas with exceptional views, Heartwood by Cachet offers residents the perfect blend of peaceful natural beauty and modern convenience. Designed for families, commuters, and anyone seeking the best of small-town charm with seamless access to major centres via Highway 401 and Highway 403, this vibrant community delivers lifestyle and location in equal measure. Introducing the Pine model, where thoughtful design meets elevated living in every detail. These stunning three-storey townhomes feature a bright, open-concept layout that flows effortlessly from room to room, creating an inviting space that's ideal for both everyday living and entertaining. Upstairs, you'll discover a spacious master retreat complete with a spa-inspired ensuite and a generous walk-in closet; your own private sanctuary . Two additional well-sized bedrooms provide flexibility for family, guests, or a dedicated home office, completing a layout that's beautifully balanced for modern living. What truly sets this home apart is the ability to customize key finishes and design elements, allowing you to shape your space to reflect your personal style and vision. With flexible deposit structure designed to make the path to ownership easier and more affordable. Located close to schools, parks, transit, shopping, recreation, and extensive trail systems, Heartwood lets you enjoy the best of everyday living while staying connected to major urban centres, all within a community where nature and neighbours come together beautifully. Don't miss your chance to make the Pine model at Heartwood your new home, where modern design, personalized finishes, and small-town charm come together. (id:53488)
Maverick Real Estate Inc.
21 - 40 Quinella Drive
London South, Ontario
RARE OPPORTUNITY to own a large end unit in one of Rosecliffes most desired complexes boasting 2+2 bedrooms and 2.5 baths. This well loved unit boasts neutral decor throughout, updated flooring throughout most rooms, extra windows with the end unit, spacious foyer, bright eat-in kitchen with stainless appliances included, California shutters, large living/diningrm area with gas fireplace - perfect for family entertaining. King-sized Primary bedroom with walk-in closet and large 4pc ensuite with separate tub and shower. Main floor den or 2nd bedroom with double closet. Lower level features 2 more spacious bedrooms, 3pc bath and family room - Great space for guests when visiting! - and there is still plenty of unfinished space for storage. Lower level laundry. Super quiet and private location backing onto greenery and mature trees, landscaped and private courtyard PLUS enjoy summer swims in the inground pool:) Its all here! Walking distance to 2 parks. Short drive to all amenities. Note: there is a ramp for easy access for anyone needing it left or can be removed from garage to inside the unit. The area is also covered which is a bonus. Book your showing today! Easy to view anytime. Status certificate is available at request. (id:53488)
Sutton Group - Select Realty
9 Twynstra Street
North Middlesex, Ontario
MOVE IN READY! Welcome to the Payton II by VanderMolen Homes. This thoughtfully designed two-storey home features an open-concept layout ideal for both everyday living and entertaining. Blending classic appeal with modern functionality, the Payton II offers over 1,600 sq. ft. of well-planned living space. The main floor offers 9-ft ceilings, highlighted by a vaulted ceiling in the bright and spacious family room. The open layout flows seamlessly into the dinette and kitchen, with direct access to a covered 10'X20' rear patio and deck ideal for outdoor living. A convenient two-piece powder room and a main-floor laundry room add to the home's functionality. Upstairs, the primary suite offers a private retreat with vaulted ceilings, a walk-in closet, and a stylish 4-piece ensuite featuring a relaxing soaker tub.. Two additional bedrooms and a full main bath complete the upper level, providing comfort for the whole family. Additional features include: high-efficiency mechanical systems, a 200-amp electrical panel, sump pump, concrete driveway, fully sodded lot, covered rear patio (an approx. 10'X20' deck is included), separate basement entrance from the garage, and rough-ins for a future basement kitchenette and bathroom. Taxes & Assessed Value yet to be determined. (id:53488)
Century 21 First Canadian Corp.
60 Victoria Avenue W
South Huron, Ontario
This well constructed 3-bedroom, 2-bathroom Royal Home sits on a picturesque 2 acre lot on the outskirts of Crediton, offering the perfect balance of modern comfort and country living. Constructed in 2021, the home features over 1,700 sq. ft. on the main level with quality finishes and thoughtful upgrades throughout.The heart of the home is the luxurious custom kitchen, complete with granite countertops, a large island and ample custom cabinetry-seamlessly flowing into the spacious great room which is ideal for everyday living and entertaining. The generous primary bedroom offers a walk-in closet and a spa-like 5-piece ensuite with granite countertops. Two additional well-sized bedrooms, a stylish 4-piece bathroom with granite finishes and a convenient main level laundry area complete the main floor. The lower level is a wide open blank canvas that is ready to be finished to suit your needs and already includes in-floor heating and a roughed-in bathroom. The attached, double garage is equally impressive and offers plenty of space along with in-floor heat for year-round comfort. Energy efficiency is enhanced with solar panels installed on the garage roof which feeds back to a bi-directional hydro meter to help offset electricity costs. Outdoors, the property backs onto open fields and provides ample space to enjoy the country setting, with room for outdoor recreation, a future pool or gardens. AG4 zoning allows for select business opportunities and a limited number of animals. An added bonus is the existing foundation for a 20' x 40' shop, already poured and ready for construction. Whether you're seeking a low-maintenance retirement home or extra space for a growing family, this exceptional property offers versatility, privacy and modern living and is just a short drive to the lovely beaches of Lake Huron. (id:53488)
Coldwell Banker Dawnflight Realty Brokerage
9995 Port Franks Estates Drive
Lambton Shores, Ontario
Welcome to amazing Port Franks; a piece of heaven in a super safe community. This property has so much to offer! Just minutes from a private beach that is arguably one of the nicest beaches in Ontario where you will have views of breath taking sunsets, the blue waters of Lake Huron, and beautiful sand beach. Close to marinas, the Ausable river, the Pinery and Grand Bend. Fantastic area for boating, kayaking and fishing and parasailing. Perfect as either a primary residence, a cottage or an AirBnb. A split level raised open concept landscaped property and home that offers so much space and new windows that bring in lots of natural light. The Bay window in the living room is a focal point. Enter a bright sunroom to go out to a large deck to enjoy nature at it's finest and memories of family get togethers. Rain or snow? Cuddle up in front of the fireplace on the lower level in the family room and relax! Upgrades include new windows in the house (2025)with 25 year transferable warranty. Replaced board and batten. Deck, rock and retaining wall completed in 2022. Garage door, central vac and sump pump (2022); Chimney flu and steel cap 2013. Stainless steel fridge, stove microwave and dishwasher (2023), flooring in foyer and powder room replaced (2023); eavestroughs, fascia and metal roof (2010), air conditioner (2012) Surge Protection 2020. Storage under deck. Hiking, biking, library, community centre all close by. Enjoy Cross country ski trails and snowmobiling in Winter. Amenities close by. School bus route. Private beach access to amazing beach!. Key for gate to tennis courts is at the community centre. (id:53488)
Exp Realty
45 Ayrshire Avenue
St. Thomas, Ontario
To Be Built! This beautifully designed bungalow in the desirable Harvest Run community of St. Thomas offers 1,545 sq. ft. of thoughtfully planned main floor living space, featuring 2 bedrooms, 2 full bathrooms, and a bright open-concept layout ideal for entertaining and everyday living. The kitchen includes quartz countertops, a large island, and a walk-in pantry, flowing seamlessly into the dining area and great room with 9-ft ceilings. The primary suite boasts a walk-in closet and private 4-piece ensuite, while the main floor laundry/mudroom adds convenience and functionality. Enjoy the covered front porch, double car garage, and spacious unfinished basement with bathroom rough-in-perfect for future expansion. Located close to shopping, schools, the hospital, and scenic trails, with easy access to London and Port Stanley's beaches, this new home offers the perfect blend of small-town charm and modern comfort. Photos are from previous identical model. (id:53488)
Sutton Group Preferred Realty Inc.
Contact Melanie & Shelby Pearce
Sales Representative for Royal Lepage Triland Realty, Brokerage
YOUR LONDON, ONTARIO REALTOR®

Melanie Pearce
Phone: 226-268-9880
You can rely on us to be a realtor who will advocate for you and strive to get you what you want. Reach out to us today- We're excited to hear from you!

Shelby Pearce
Phone: 519-639-0228
CALL . TEXT . EMAIL
Important Links
MELANIE PEARCE
Sales Representative for Royal Lepage Triland Realty, Brokerage
© 2023 Melanie Pearce- All rights reserved | Made with ❤️ by Jet Branding
