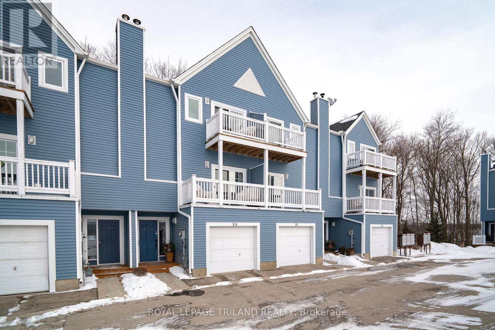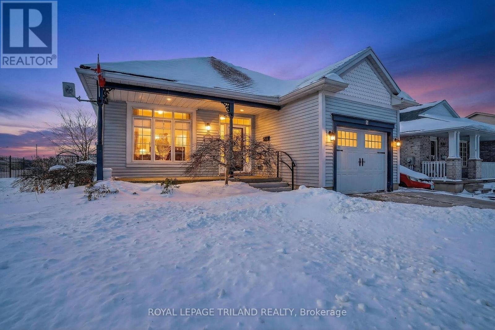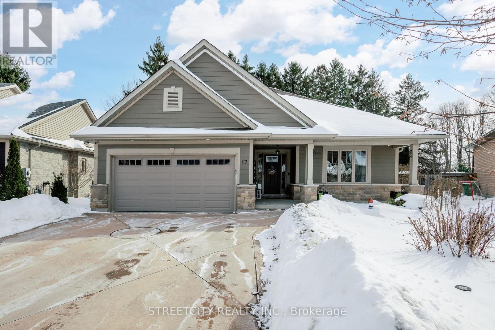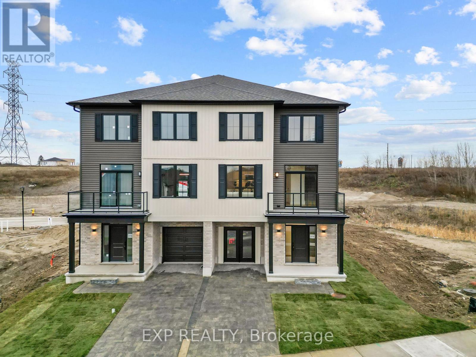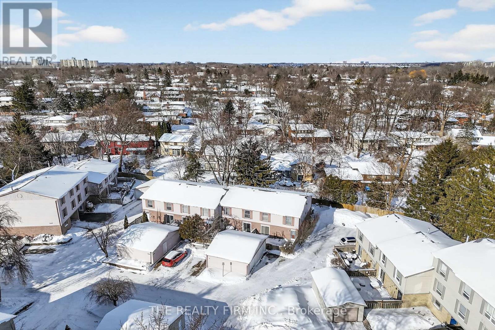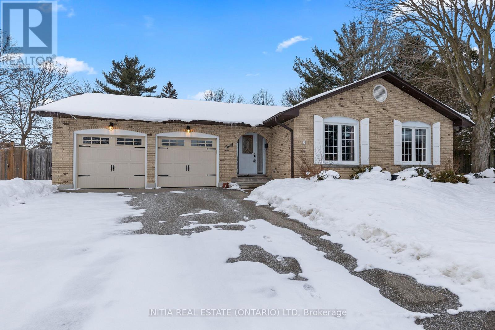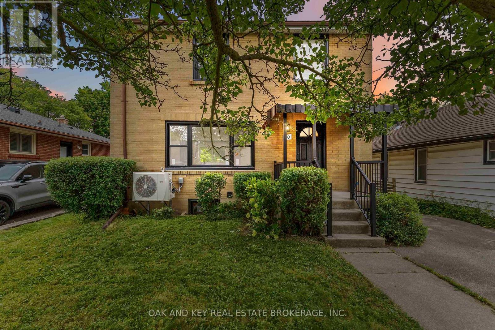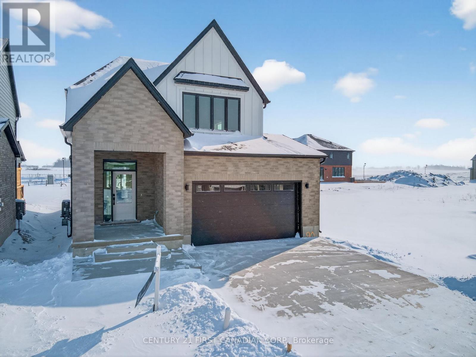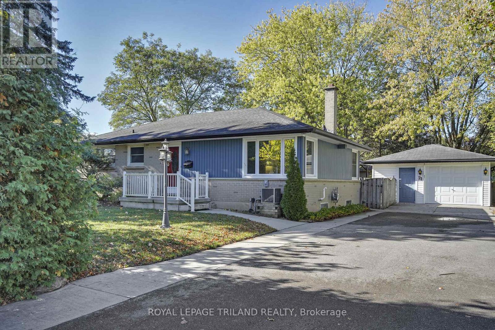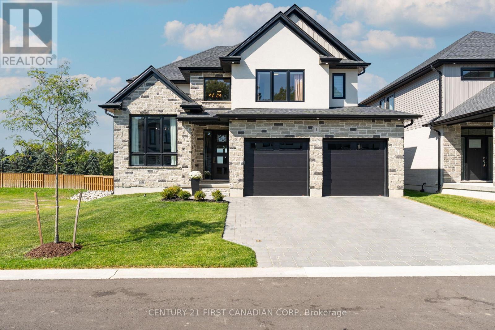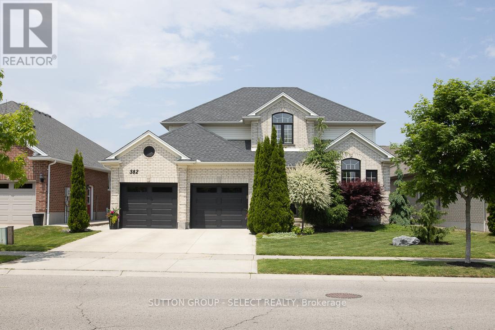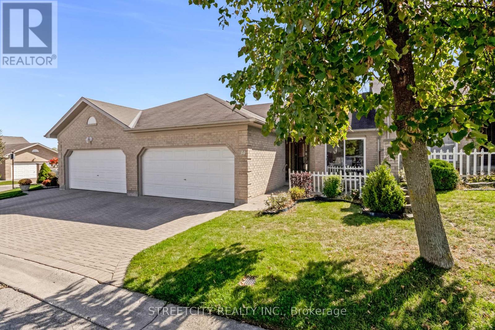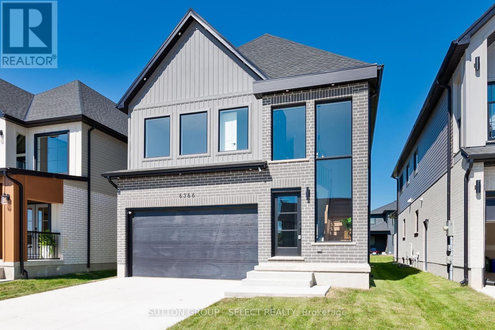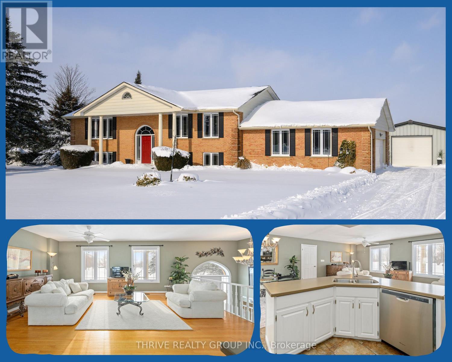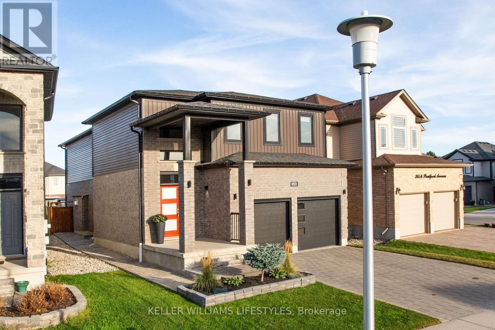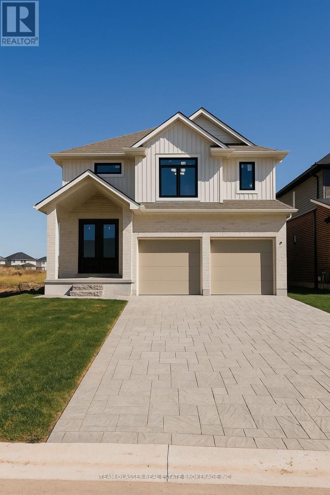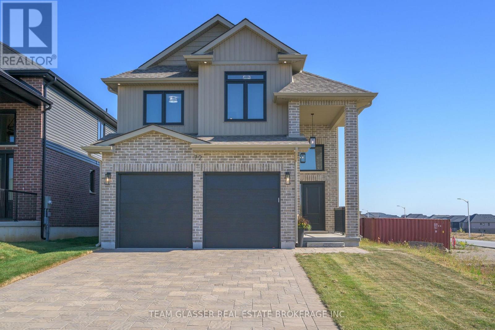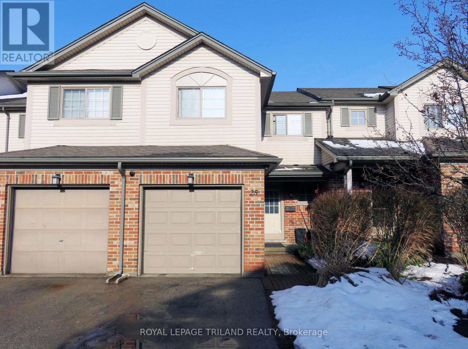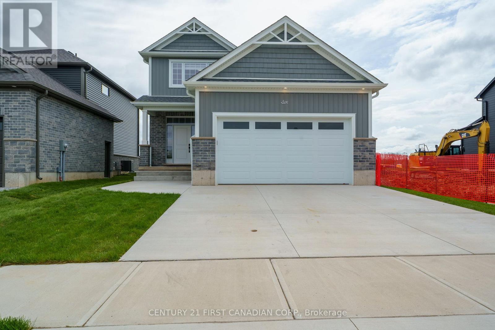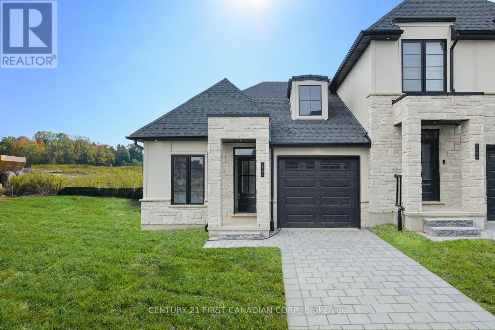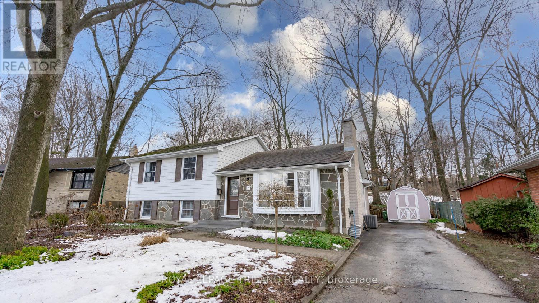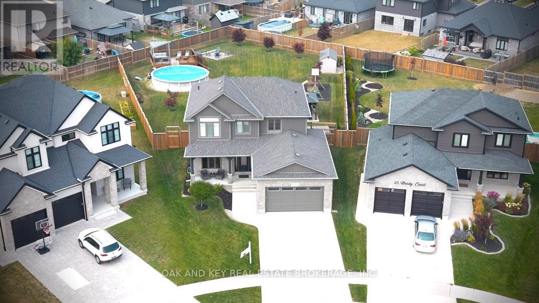20 - 374 Front Street
Central Elgin, Ontario
Close the laptop. Step onto your balcony. Let the lake reset your day.Welcome to Mariner's Bluff in Port Stanley - where everyday life feels like an escape. This beautifully updated townhouse condo offers a 3-bedroom layout, perfect for remote professionals, outdoor lovers, or anyone ready to trade congestion for fresh air, water views, and space to breathe.With 3 bedrooms, 1.5 bathrooms, and a single car garage, this home offers a rare setting with open lake views at the front and peaceful ravine privacy at the rear - giving you the best of both worlds.The main living level is bright, open, and built for real life. The kitchen flows seamlessly into the dining and living space, centred around a gorgeous gas fireplace with custom mantel. Step onto the lake-facing balcony for morning coffee before work, midday fresh-air breaks, or evenings watching the water and sunsets roll in. Upstairs, the primary bedroom features a large closet and private lakeview balcony - a space that quickly becomes your favourite place in the home. Additional bedrooms offer flexibility for guests, home office space, or growing lifestyle needs.Extensive updates provide true move-in confidence, including newer flooring, fresh paint, heat pump (2023), rental water heater (2023), custom blinds (2024), washer and dryer (2023), dishwasher (2025), updated lighting, and newer garage door opener with exterior keypad (2025).The community pool sits directly across from the unit overlooking the lake, adding to the everyday resort-style feel of the neighbourhood.If you've been waiting for a lifestyle upgrade that still feels attainable - a place where you can work, live, recharge, and enjoy the outdoors without compromise - this is it. This is a lifestyle upgrade that is actually within your reach. (id:53488)
Royal LePage Triland Realty
2 Axford Parkway
St. Thomas, Ontario
Much larger than it appears, this meticulously maintained 3+1 bedroom, 3-bathroom home delivers exceptional space, comfort, and peace of mind thanks to extensive updates completed over the past 9yrs. Major mechanicals and big-ticket items have already been taken care of, including; furnace, A/C, rented water heater, lighting, flooring, appliances, deck, shed, and garage doors-a rare turnkey opportunity. The home also features a Euroshield Rubber shingle (which can last up to 50yrs). A beautifully kept garden with a built-in sprinkler system creates inviting curb appeal and low-maintenance outdoor enjoyment. Inside, the thoughtful layout offers generous living areas and endless storage throughout. The primary bedroom features a 4-piece ensuite, providing a private retreat. The additional bedrooms are bright and versatile, with the lower-level bedroom ideal for guests. An additional bonus room downstairs offers a great space for an office or sewing space. Convenience is built in with inside access from the garage, making daily life easier in every season. This is a home that has been cared for with pride-updated, spacious, and ready for its next chapter. (id:53488)
Royal LePage Triland Realty
17 Tanager Place
St. Thomas, Ontario
Welcome to the dream bungalow you've been waiting for in sought-after Lake Margaret. Perfectly positioned at the end of a quiet cul-de-sac, this exceptional 3-bedroom, 3-bathroom home sits on an oversized pie-shaped lot. Enjoy being a short walk to the water, where you can kayak, fish, or explore the scenic hiking trails that wind around the lake & into Pinafore Park. The charming covered front porch sets the tone, providing an ideal spot to enjoy your morning coffee or unwind with an evening cocktail. Inside, the open-concept main floor is filled with natural light from expansive windows that overlook the backyard oasis. The great room features stunning engineered hardwood flooring & a custom-built fireplace with elegant built-ins on either side, creating a warm and inviting focal point. The chef-inspired kitchen boasts beautiful quartz countertops, ample cabinetry, & generous workspace, making it perfect for everyday living & entertaining. The adjacent dining area offers seamless access to the backyard. Conveniently located off the kitchen is the laundry room, a large walk-in pantry, and direct access to the two-car garage. The main level includes two spacious bedrooms, highlighted by a primary suite complete with a walk-in closet & a 4 piece ensuite with heated floors. An 3 piece bathroom serves guests & the 2nd bedroom with ease. The fully finished lower level is an entertainer's dream. A large family room features a custom-built wet bar and plenty of space for a pool table or add a 4th bedroom.. This level also includes a third bedroom and a beautifully finished 3 piece bathroom with a stunning shower-an ideal retreat fora teenager or overnight guests. Outside, the expansive pie-shaped lot truly sets this property apart. Enjoy summer evenings on the large composite deck with a hot tub, relax in the separate seating area under the custom-built pergola, and still have ample space for kids to play or add that pool. A pleasure to show. (id:53488)
Streetcity Realty Inc.
10 - 2605 Kettering Place
London South, Ontario
Designed as London's most attainable new home condominium community, every residence in this collection is an end unit, providing exceptional natural light, enhanced privacy, and a sense ofopenness that reflects the interior design vision. Inspired by natural tones and modern functionality, the homes feature a warm streetscape palette carried inside to create an inviting atmosphere for growing families, first time buyers, and newcomers establishing roots in the city. Offering approximately 1,795 square feet above grade as per builder plans, this three storey back to back semi centres everyday living around a bright open concept main floor with nine foot ceilings, waterproof luxury laminate, and a quartz kitchen with upgraded cabinetry that extends to a glass railed balcony suited for morning coffee or relaxed entertaining. The ground level Flex Room offers versatility for a home office, fitness area, playroom, or guest space, while the upper level unites three bedrooms and two full bathrooms. The primary suite stands out with an oversized layout currently staged with a king sized bed, a large walk in closet, an ensuite w/double vanity, and a modern plate glass walk in shower. Powder rooms on both the entry and main levels add everyday convenience, and the built-in garage with a Wi-Fi enabled opener pairs with a private driveway to offer secure, effortless parking. Nearby parkland and walkable amenities enhance everyday living, with Sheffield Park, playgrounds, sports centres, and the Thames River trail network all within easy reach. The community benefits from quick access to Highway 401, London's industrial park, East Park, and national retailers like Costco, supporting long term value for both end users and investors. Built by Johnstone Homes, a trusted London builder with more than thirty five years of experience, Parkside brings together quality materials, modern design, and low maintenance living in a location defined by nature, neighbourhood, and convenience. (id:53488)
Exp Realty
369 Everglade Crescent
London North, Ontario
Welcome to 369 Everglade Crescent, this 4+1 bedroom, 3 bathroom unit is nestled in the charming Hickory Hills community. This desirable end-unit townhouse is surrounded by mature trees and gardens, offering rare privacy with no backyard neighbours. Built in 1976, the home features 2,808 sq. ft. of total living space, including 1,913 sq. ft. above grade, along with a spacious detached garage that provides ample room for parking, storage, or hobbies.The private front patio creates an inviting first impression. Inside, the newly carpeted main-floor living room is filled with natural light, while the secondary living and dining area flows seamlessly through patio doors to a backyard patio overlooking the woods.Upstairs, you'll find three generously sized bedrooms, including a spacious primary with ample closet space. The partially finished lower level adds even more versatility, featuring a family room, an additional bedroom, abundant storage, and a laundry/utility space.Don't miss your opportunity to view this charming townhouse, offering privacy, space, and incredible potential. **photos are virtually staged** OPEN HOUSE ON FEB 15TH CANCELLED (id:53488)
The Realty Firm Inc.
30 Stoney Court
Tillsonburg, Ontario
Welcome to 30 Stoney Court, a rare opportunity to own the largest lot on the court, offering over 16,500 sq. ft. of property in a quiet, family-friendly neighbourhood. This well-maintained 4-bedroom, 2 full bathroom home features a double car garage and has been lovingly owned by the same owners since 2008, reflecting long-term care and pride of ownership.The expansive backyard offers exceptional space for outdoor living, entertaining, gardening, or future improvements - a standout feature that's increasingly hard to find. Inside, the home provides a functional layout with generous room sizes, ideal for families or buyers looking to customize a home while benefiting from a strong foundation.Situated on a peaceful court close to schools, parks, shopping, and local amenities, this property blends space, comfort, and long-term potential in one of Tillsonburg's welcoming communities.A rare opportunity to secure a home with room to grow - both inside and out. (id:53488)
Initia Real Estate (Ontario) Ltd
90 Jacqueline Street
London South, Ontario
Welcome to 90 Jacqueline Street-where "move-in ready" is an understatement. This stunning, top-to-bottom renovation features a completely redesigned open-concept layout, offering a seamless blend of modern aesthetics and quality craftsmanship. No detail has been overlooked with premium updates including a new high-efficiency heat pump, new windows, new flooring, and brand-new stainless appliances. The heart of the home is the gorgeous custom kitchen, bathed in natural light and perfectly positioned for entertaining. Step outside to your brand-new deck, ideal for summer hosting in a private setting. Situated just minutes from Victoria Hospital (LHSC), top-rated schools, parks, and major transit routes. Whether you are a first-time buyer, a downsizer, or an investor looking for a zero-maintenance turnkey property, this home delivers. All the work is done-simply move in and enjoy (id:53488)
Oak And Key Real Estate Brokerage
12 Sheldabren Street
North Middlesex, Ontario
MOVE IN READY - The Pisces by Starlit Homes is a stunning two-storey farmhouse-inspired home, where modern aesthetics meet timeless charm. With 3 spacious bedrooms and 2.5 baths, this home offers comfort and style in every corner. Step onto the main floor of this beautiful home, where natural light pours in through large windows, creating a warm and inviting atmosphere. The open-concept design connects the living and dining spaces, making it ideal for both everyday living and entertaining. The kitchen is well-appointed, featuring a central island, ample counter space, and a generous pantry to meet all your storage needs. Whether you are preparing meals or enjoying a quiet moment, this space offers both functionality and comfort. The second-floor large primary bedroom is a true retreat, complete with a luxurious ensuite featuring a soaker tub and a walk-in closet. Upstairs, you will also find two spacious bedrooms, each filled with natural light and equipped with generous closet space, perfect for family members, guests, or even a home office. Just down the hall, the main 4-piece bath offers a modern vanity and a tub-shower combo, ideal for everyday use. The convenience of an upstairs laundry room adds even more practicality to this level, making laundry chores a breeze without the need to head downstairs. This well-thought-out layout truly combines comfort, functionality, and ease of living. Upgrades Include: Energy Star Home, with cold climate heat pump, vaulted ceilings in the primary bedroom and triple pane windows. Don't miss out on this beautiful, thoughtfully designed home! Taxes & Assessed value yet to be determined. (id:53488)
Century 21 First Canadian Corp.
21 Langton Road
London East, Ontario
Excellent Opportunity for First-Time Buyers, Investors, Hobbyists, or those Seeking a Condo Alternative! The detached heated 1.5-car garage offers plenty of space for a workshop or extra storage.This charming bungalow offers over 1,500 square feet of living space on one level. The virtually staged photos show the thoughtfully designed main floor addition that features a spacious family room and a private primary suite complete with a walk-in closet and ensuite bathroom. Enjoy seamless indoor-outdoor living with direct access from both the kitchen and family room to a large entertaining deck, featuring a gazebo, glass railings, and a ramp for accessibility. The fully fenced, private yard includes a shed for additional storage. Situated on a generous corner lot with dual access and ample parking, this home combines convenience with functionality. Additional highlights include maintenance-free vinyl siding and windows, making this home move-in ready and low-maintenance. (id:53488)
Royal LePage Triland Realty
1 - 7966 Fallon Drive
Lucan Biddulph, Ontario
Modern living with small-town charm in this detached two-storey home in Granton! Built in 2024, this vacant land condo is perfectly set on a corner lot backing onto open farm fields. With 4 bedrooms and 2.5 bathrooms, this home features a two-car garage and a bright, open-concept design. The main floor is highlighted by a dedicated office, a great room with fireplace, and a dining area that flows into the sleek kitchen with large centre island and walk-in pantry. A two-piece powder room and a mudroom with garage access add convenience. Upstairs, are find four spacious bedrooms, including a primary retreat with walk-in closet and spa-like five-piece en-suite, plus a four-piece bath and a dedicated laundry room. Outside, a deck runs nearly the full width of the home, overlooking a private yard and wide-open views of the fields behind. Granton is a welcoming community just minutes from London and St. Marys, where you can enjoy peaceful living, friendly neighbours, and the charm of small-town life with easy access to city amenities. (id:53488)
Century 21 First Canadian Corp
382 Plane Tree Drive
London North, Ontario
Honey stop the car! Take a look at.... 382 Plane Tree Drive-a meticulously maintained 4-bedroom, 3-bathroom family home nestled in the sought-after Sunningdale neighbourhood. Located near Masonville shopping, UWO campus, University Hospital and the best schools for your children. From the moment you arrive, concrete driveway and upgraded garage hint at the care and quality within. Step inside to discover custom closet organizers throughout, creating smart and stylish storage in every room. New electric fireplace with a flat screen TV in the primary Bedroom. The updated bathrooms feature modern finishes and thoughtful design, making daily routines a pleasure. The heart of the home opens up to a beautifully landscaped backyard-your own private oasis, perfect for entertaining or unwinding after a long day. This move-in-ready gem blends function and flare in every detail. Whether you're growing your family or simply seeking space with style, 382 Plane Tree Drive checks every box. Just move in and relax, not a thing you will have to do! Move in condition. (id:53488)
Sutton Group - Select Realty
34 - 861 Shelborne Street
London South, Ontario
Effortless Luxury in South River Estates!Discover refined living in this beautifully maintained 2-bedroom, 3-bath bungalow townhome, perfectly situated in a coveted South London community. Designed for stylish main-floor living, this residence welcomes you with a charming covered porch and private court yard ideal for morning coffee or evening relaxation. Inside, soaring cathedral ceilings, gleaming hardwood floors, and a warm gas fireplace create an inviting, upscale atmosphere. The spacious primary suite easily accommodates a king bed and features dual closets and a private ensuite. The freshly updated main bath (2025) showcases new tile and flooring, while a conveniently placed laundry closet adds everyday ease. The fully finished lower level impresses with a huge family room with a second fireplace, an oversized den/office, a third full bath, and generous storage perfect for entertaining or guests. Enjoy a double garage, interlocking brick driveway, and low condo fees that cover exterior maintenance, lawn care, and snow removal. Recent updates include new roofs, eavestroughs and rebricked driveways to come. A perfect blend of elegance, comfort, and care-free living awaits! (id:53488)
Streetcity Realty Inc.
6366 Heathwoods Avenue
London South, Ontario
READY FOR VIEWING with negotiable 6 pc appliance package! Now completed and ready for closing - visit us SUNDAYS 2-4PM or call for private showing 24/7. Open concept 3 bedroom, 4 bath custom design contemporary. OPTIONAL add on: finished lower level with ADDITIONAL bedrm, rec room and lower bath for $40,000 inclusive of HST. Standard features include rich hardwoods throughout, ceramic tile in baths and laundry, quartz or granite in baths and designer kitchen with breakfast bar island and valance lighting, garage door openers, concrete driveway plus so much more! Visit our sales model anytime with one easy call and take a tour of our fine homes today! Other plans available or custom design your dream home! Flexible terms and deposit structures to work with your family. Sales model open every Sunday. Packages available upon request. Only a few lots remaining! (id:53488)
Sutton Group - Select Realty
48118 Ron Mcneil Line
Malahide, Ontario
Country living with unmatched versatility - Welcome to 48118 Ron McNeil Line. Set on a picturesque 0.45-acre lot just minutes from St. Thomas, Port Stanley, & London, this custom-built home offers exceptional curb appeal & the perfect balance of rural charm and everyday convenience. Open-concept floor plan connects Living, Dining & Kitchen areas, creating an ideal space for easy living. Kitchen with ample cabinetry, hard-surface countertops & functional layout blends style with everyday practicality & truly makes this area the "heart of the home". Bright and welcoming, the Living & Dining areas flow seamlessly together making entertaining friends and family a true joy! Hardwood & porcelain flooring throughout on this level adds warmth, durability & timeless appeal. Step outside from the Dining room onto an oversized deck with gazebo to a fully fenced, private backyard with separate patio and enjoy the unobstructed country views & stunning evening sunsets. Large primary bedroom with plenty of natural light & wall-to-wall closet storage; a versatile second bedroom and a 4-pc bath, completes this level & makes one-floor living an easy & comfortable option if ever required. Fully finished, family room featuring gas fireplace, three bright bedrooms with large windows, a 3-piece bathroom, ample storage & dedicated laundry room makes the lower level well suited for large gatherings & multi-generation living with secondary private entrance through attached two-car garage. A rare highlight is the impressive 40' x 24' Heated Workshop. Perfect for car enthusiasts, hobbyists & entrepreneurs, this space offers room for 4-5 vehicles, two access doors, a large overhead door, concrete flooring, 12' ceilings & efficient radiant heating (2022).Updates: receptacles/switches, some lighting (2026), A/C, Sump pump (2019), Roof, Furnace & Water Heater (2018).A truly unique property offering space, flexibility & lifestyle ... this is one property you won't want to miss! (id:53488)
Thrive Realty Group Inc.
3450 Paulpeel Avenue
London South, Ontario
Discover a home designed for both relaxation and connection. The open-concept kitchen blends seamlessly with the living space, while the upper level offers a massive primary bedroom with a luxury ensuite and sitting area. Two additional oversized bedrooms feature their own walk-in closets, and the finished lower level provides a perfect guest suite or office. Your private outdoor sanctuary awaits with a recently installed saltwater fiberglass pool, stamped concrete patios, and maintenance-free artificial grass. Rounding out the package are essential modern upgrades, including a high-efficiency furnace/AC, expanded electrical, and a double garage equipped with an EV charging station. (id:53488)
Keller Williams Lifestyles
64 Allister Drive
Middlesex Centre, Ontario
TO BE BUILT - Welcome to the 2,400 sq ft Iris Model by award-winning Magnus Homes, to be built on a 40' lot in Kilworth Heights III. This design offers a functional 2 storey layout with 4 bedrooms, all having en-suite privileges, Laundry upstairs, and a side/garage door seperate staircase down to the basement for possible in-law setups. Bright open-concept great room, kitchen and dining area feature oversized windows, island kitchen, and patio door overlooking the backyard. Choose from multiple Magnus floor plans, including bungalows (1600sqft+) and two-storey homes (1800-3000sqft), with various lot sizes and premium options available. Quality finishes include 9' ceilings, engineered hardwood on main and halls, quartz countertops throughout, and fully tiled bathrooms. Exterior finishes selected from builder samples (brick/stone/siding). Fully sodded lot, concrete or paverstone driveway, and attached 2-car garage included. Model homes available to view by appointment: Indigo Model, 72 Allister Dr., Kilworth Heights West, and a bungalow model at 4 Sullivan St., Sol Haven, Grand Bend. Enjoy a family-friendly neighbourhood with a country feel, close to trails, Komoka Ponds, river, and community centre. NEW in 2026- walk to grocery, pharmacy and commercial plaza as well as newly built primary school in the neighbourhood! Photos are of previous Magnus built home and may vary by model and upgrades. (id:53488)
Team Glasser Real Estate Brokerage Inc.
Exp Realty
72 Allister Drive
Middlesex Centre, Ontario
AVAILABLE IMMEDIATELY - MOVE IN READY - The 2,011 sq ft Indigo Model by award-winning Magnus Homes is a well-designed 4-bedroom, 2-storey home on a 40' lot in desirable Kilworth Heights III. Bright open-concept main floor with large windows, island kitchen, and great flow for family living and entertaining. Upper level offers four spacious bedrooms, including a primary suite. Quality finishes include 9' ceilings, engineered hardwood, quartz countertops throughout, and fully tiled baths. Exterior finishes selected from builder samples (brick/stone/siding). Fully sodded lot, concrete or paverstone driveway, and attached 2-car garage included. All finishes in this model are BUILDER STANDARD (excluding lighting and staging), come see our standard in person! Family-friendly neighbourhood with country feel, close to trails, Komoka Ponds, river, and community centre. NEW in 2026: walk to grocery, pharmacy, plaza, and new primary school. Photos may vary by model and upgrades. (id:53488)
Team Glasser Real Estate Brokerage Inc.
Exp Realty
25 - 505 Proudfoot Lane
London North, Ontario
Incredible value in this centrally located townhouse with 4+1 bedrooms, 3 and a half bathrooms and one car garage. Unit is on bus route to UWO and downtown. This location (approximately 2km from UWO and downtown) make this townhouse desirable for students and professionals. Unit has hardwood floor in living and dining room, ceramic floor in the kitchen eating area and washroom. Nice gas fireplace in the living and dining room. Second floor has four good size bedrooms and two full bathrooms. Basement is finished with one more bedroom, a full bathroom and big laundry with storage space. Nice fenced backyard and good size one car garage. (id:53488)
Royal LePage Triland Realty
6 Sheldabren Street
North Middlesex, Ontario
Welcome to this charming two-storey home nestled in the heart of Ailsa Craig where small-town charm meets modern comfort. This thoughtfully designed 3-bedroom, 2.5-bath home features timeless curb appeal and a traditional aesthetic that fits beautifully into the community. From the moment you step inside, you will appreciate the 9-foot ceilings on both the main level and basement, creating an open, airy feel throughout. The open-concept main floor is ideal for both everyday living and entertaining, with a bright and spacious kitchen, dining, and living area that flow seamlessly together. Convenient main floor laundry adds everyday ease, and direct access from the garage to the basement offers additional flexibility and future potential. Upstairs, you'll find three spacious bedrooms including a serene primary suite complete with a walk-in closet and private ensuite. Two additional bedrooms share a full main bathroom, making this level ideal for growing families, guests, or a home office setup. The lower level, with its high ceilings and separate access, is ready for your personal touch perfect for a future rec room, home gym, or guest suite. The appliances are included just move in and enjoy. Located in the lovely town of Ailsa Craig, you will love the slower pace of life, friendly neighbours, and easy access to parks, schools, and amenities. This is small-town living at its best. (id:53488)
Century 21 First Canadian Corp.
6673 Hayward Drive
London South, Ontario
Show-Stopping from the Inside Out, these Award-Winning Townhomes are sure to Impress from the Moment You Arrive. This 2 Bed, 2 Full Bath Executive Bungalow was built by Rockmount Homes, renowned for their craftsmanship and quality. The Main Level features an Upgraded Kitchen with Quartz Countertops, Cabinets to the Ceiling, a Stainless Steel Chimney Range Vent, and Added Must-Haves like Pot & Pan Drawers and a Microwave Cubby. The adjoining Dinette and Great Room complete the area, showcasing a 12' Vaulted Ceiling and 8'-wide Sliding Patio Door at the rear of the home. Engineered Hardwood and Ceramic Tile Flooring throughout the Main Level with Upgraded Carpet in the Bedrooms make for Luxurious Comfort with Every Step. Each Bungalow is Located on a Large Corner Lot with an equally Expansive Side Yard with Three Sides Fenced by Rockmount Homes! The Stone Masonry and Hardie Paneling Exterior combine Timeless Design with Performance Materials to offer Beauty & Durability for decades to come. This Development is in the Vibrant Lambeth Community with Close Access to Highways 401 & 402, Shopping Centres, Golf Courses, and Boler Mountain Ski Hill. (id:53488)
Century 21 First Canadian Corp
7 Briarhill Place
London East, Ontario
One of London's best kept secrets. Tucked away on a quiet tree lined court location. This 3+1 bedroom 4 Level side split features several newer windows & doors, poured concrete porch, interlock paved sidewalk, beautifully landscaped private front and rear yards, updated 1.5 baths, hardwood floors on the main and upper levels. Enjoy the wood burning fireplace located in the formal living room flanked by custom bookcases and a large bay window overlooking the court. Entertain in the oversized dining room with a large picture window, built-in china cabinets and a garden door leading to the BBQ on the back deck. Upstairs you will find 3 generous sized bedrooms with double closets and a 4 pc. bath. The newly finished lower level includes engineered flooring & ceramic tiles, 2 pc bath with walkout to the back yard and an office or optional 4th bedroom. The family room with above grade windows has California shutters and a custom built-in dry bar. The basement with laundry tub, washer/dryer, shelving and ample storage space. An on-demand water heater and newer furnace complete this level. This home is in move-in ready condition ! (id:53488)
Royal LePage Triland Realty
25 Hardy Court
Lucan Biddulph, Ontario
Welcome home to 25 Hardy Court, a beautifully appointed 4+1 bedroom family home set on a rare 0.375-acre premium lot in one of Lucan's most sought-after neighbourhoods. Just 20 minutes from North London and offering over 2,800 sq. ft. of finished living space, this home delivers the space, comfort, and lifestyle families value most. The open-concept main floor is designed for both everyday living and entertaining, featuring 9-foot ceilings, built-in speakers, a walk-in pantry, and seamless access to the covered back patio. Step outside to a backyard built for making memories - fully fenced and thoughtfully designed with northwest-facing sunset views, a saltwater pool, hot tub, fire pit area, and plenty of space for kids to run and play. The newly finished basement adds even more versatility, offering a spacious rec room, wet bar, 3 piece bath and an additional bedroom or flexible space ideal for a home gym or guest suite. Upstairs, the primary suite is a true retreat, complete with a spa-inspired ensuite with heated floors and a generous walk-in closet. Lucan continues to grow with new schools, trails, restaurants, and amenities, and this home places you right in the heart of it all. Style, space, and connection - it's all here. (id:53488)
Oak And Key Real Estate Brokerage
42 Bourbon Lane
London East, Ontario
East London, Bonaventure Meadows! Minutes to Veterans Memorial Parkway. Solid 3 bedroom bungalow, attached garage with inside entrance, large country kitchen, 2 baths, full basement partially finished, fenced yard and large deck. Shingles replaced summer 2025. Great home on a quiet street in a family friendly neighbourhood. (id:53488)
London Living Real Estate Ltd.
2662 Buroak Drive
London North, Ontario
THIS COMPLETELY LOADED MODEL HOME IS NOW FOR SALE AT FOX COURT! Only one lucky buyer will own the showcase home with all the bells and whistles. Welcome to FOX COURT, a community of new builds by AUBURN HOMES. This open-concept and highly sought-after Sheffield floor plan features 2,222 sq. ft. of finished living space, including 1,407 sq. ft. on the main floor, designed with premium finishes throughout. The entertainer's chef's kitchen offers a large breakfast-bar island overlooking the great room and dining area, highlighted by a vaulted ceiling and sleek linear gas fireplace with floor to ceiling tile surround. The primary bedroom includes a large walk-in closet and a beautifully appointed 3-pc ensuite with makeup vanity. A versatile second bedroom or den provides double closets. You'll love the convenience of main-floor laundry and the additional 4-pc bathroom. Quartz countertops featured in the kitchen and all bathrooms. The finished basement adds even more space with a third bedroom, recreation room with second fireplace, and a 3-pc bathroom, plus plenty of storage. Enjoy outdoor living with a lovely covered front porch and a private back deck off the dining room - perfect for coffee, grilling, or entertaining. Come see the tens of thousands of dollars in custom upgrades that Auburn Homes put into this designer model to showcase the entire community. And the best part - never water, cut the grass, or shovel snow again! Care-free living with a warm sense of community. (id:53488)
Century 21 First Canadian Steve Kleiman Inc.
Contact Melanie & Shelby Pearce
Sales Representative for Royal Lepage Triland Realty, Brokerage
YOUR LONDON, ONTARIO REALTOR®

Melanie Pearce
Phone: 226-268-9880
You can rely on us to be a realtor who will advocate for you and strive to get you what you want. Reach out to us today- We're excited to hear from you!

Shelby Pearce
Phone: 519-639-0228
CALL . TEXT . EMAIL
Important Links
MELANIE PEARCE
Sales Representative for Royal Lepage Triland Realty, Brokerage
© 2023 Melanie Pearce- All rights reserved | Made with ❤️ by Jet Branding
