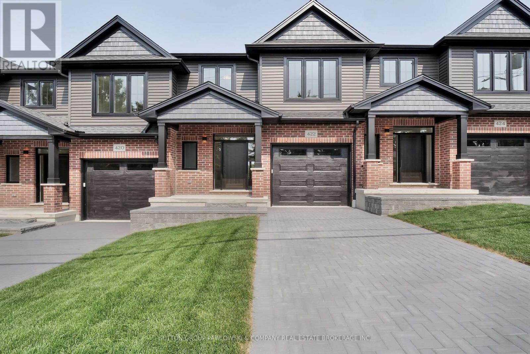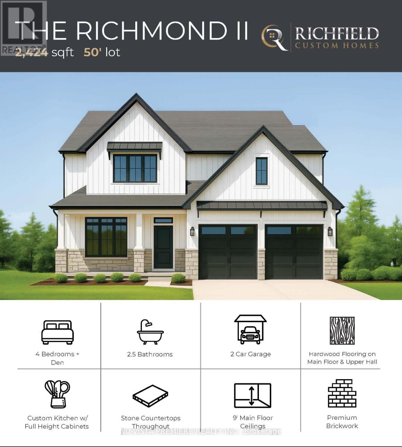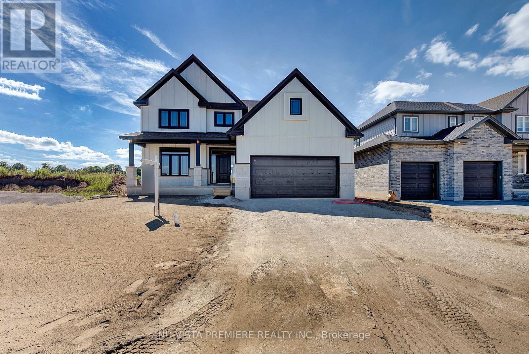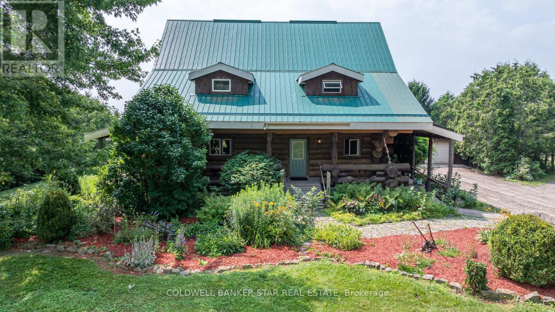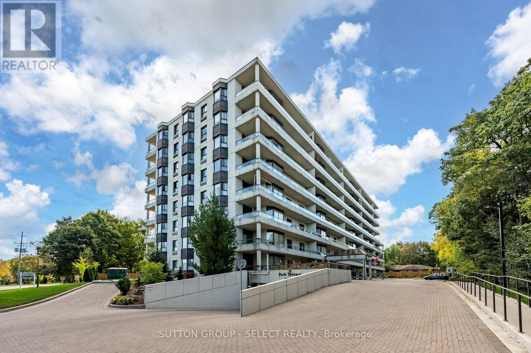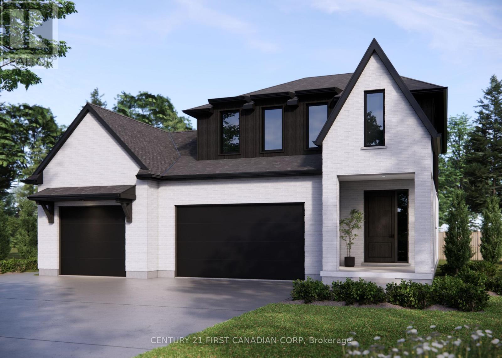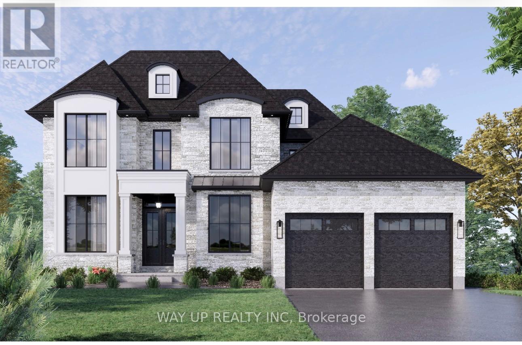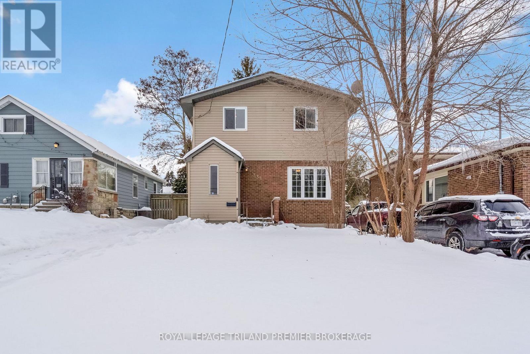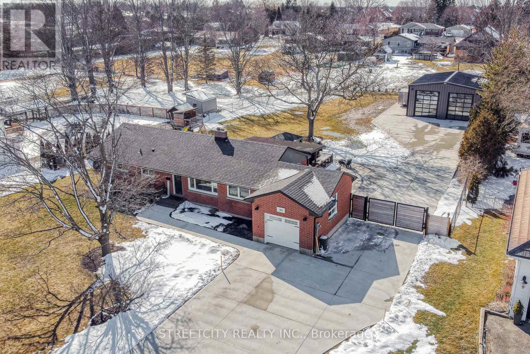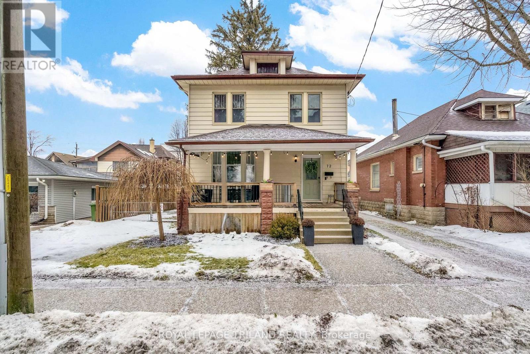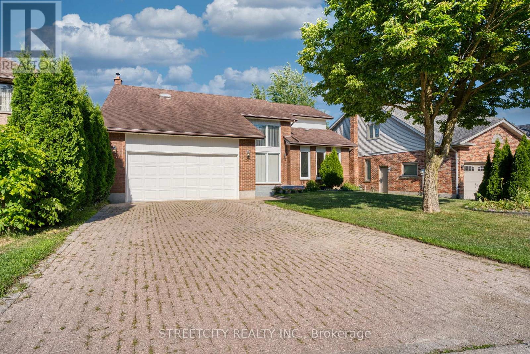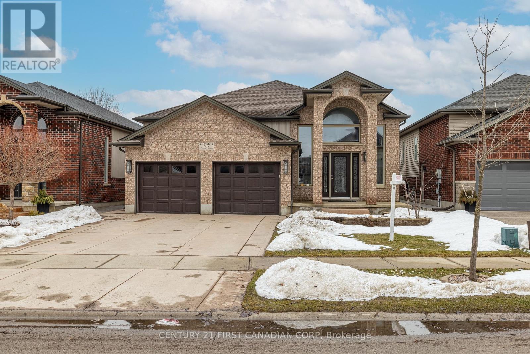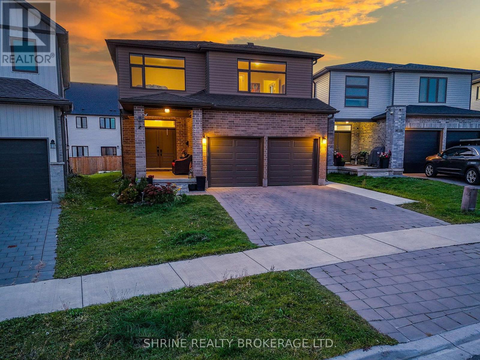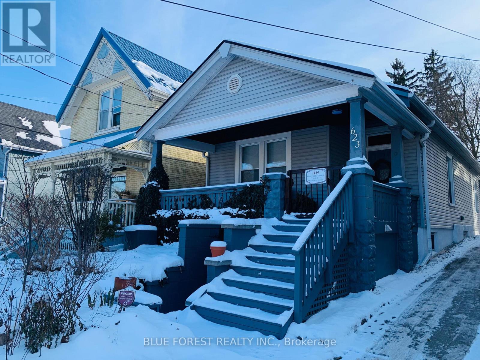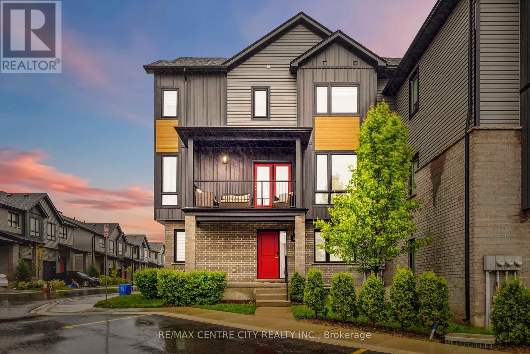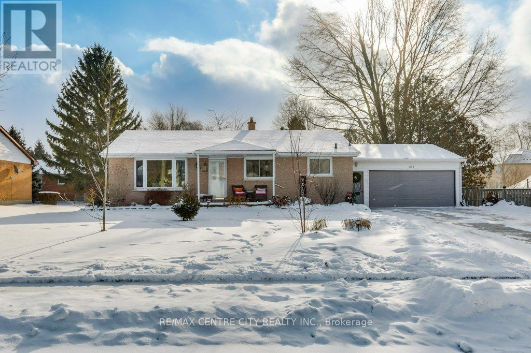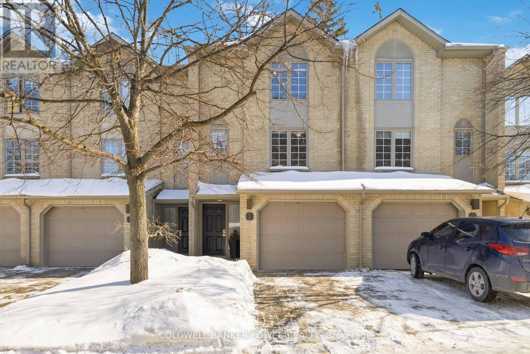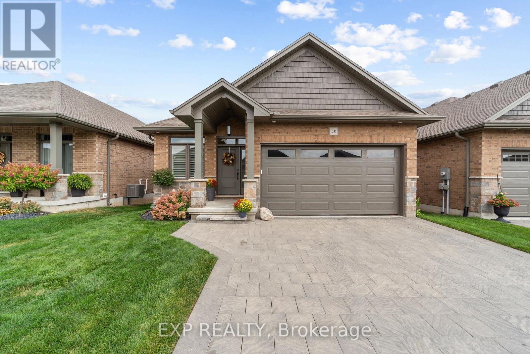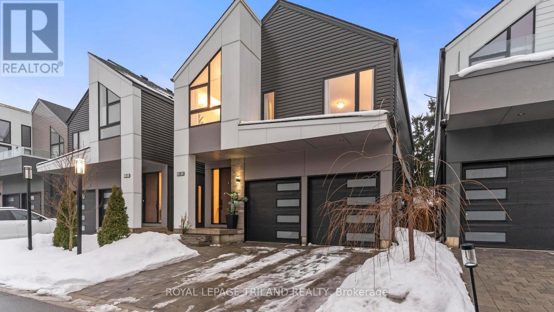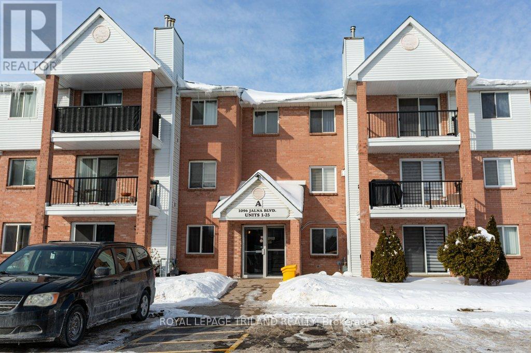2668 Buroak Drive
London North, Ontario
With only a couple of homes remaining in the entire community, Fox Court by Auburn Homes is now offering its fully upgraded model homes for sale. This newly built one-floor Stanton Model features 2,125 sq. ft. of finished living space (1,371 sq. ft. on the main floor) with a bright, open-concept layout, soaring ceilings, and a fully finished lower level including a 3-piece bathroom. Custom upgrades throughout include a waterfall quartz kitchen island, quartz backsplash, marble fireplace surround, designer tile finishes, and Moen fixtures. The lower level offers a warm retreat with gas fireplace insert, spacious recreation area, large third bedroom, full 3 piece bathroom, and excellent storage. Set in a desirable North London neighbourhood with a brand-new park directly across the street, and close to Masonville, Sunningdale Golf, parks, trails, and all amenities. Luxury and low-maintenance living combined. (id:53488)
Century 21 First Canadian Steve Kleiman Inc.
494 Blackacres Boulevard
London North, Ontario
Nice 2 storey home walk distance to Walmart shopping Centre. Approx. 2600 sqft living space (1859 sqft above grade + 750 sqft below grade).5bedrooms (4+1) and 3.5 bathrooms. Open concept main level with 9ft ceiling; Bright living room and dining room with hardwood floor.Gorgeouskitchen, breafast room, and laundry with ceramic tile floor. The second level has 4 spacious bedrooms. Master bedroom with 4 pieceensuitebathroom. Other three bedrooms share another 4 piece bath. Fully finished basement with big windows has a nice family room, abedroom and amodern full bathroom with glass shower. Fully fenced back yard has a pave stone patio. Nice landscaping for front and backyard. 25 years longlife roofing shingles. Bus routes directly to Masonville Mall and Western University. (id:53488)
Century 21 First Canadian Corp
345 Everglade Crescent
London North, Ontario
Welcome to Hickory Hills, a charming Sifton-built cul-de-sac community surrounded by mature trees, gardens, greenspace, and rolling hills. Built in 1976, this 2-storey home offers 1,714 sq. ft. above grade and is located near the Thames River and several parks. The private front patio sets a welcoming tone. Inside, the main floor flows easily through the Living Room, updated Kitchen (2010), and Dining / Family Room. Upstairs are three spacious bedrooms, including a primary with a full wall of closets and cheater ensuite. The lower level adds a cozy games space with storage closets, a Family Room, bright office with walk-in closet, and laundry/utility space. Enjoy the early morning summer sunrise from your semi-private back patio. Furnace, A/C, humidifier, and smart thermostat were replaced in 2017. Electrical panel updated in 2010. This community is also known for excellent schools. (id:53488)
Keller Williams Lifestyles
422 Old Wonderland Road
London South, Ontario
IMMEDIATE POSSESSION AVAILABLE. Experience modern luxury and low-maintenance living in this quality-built vacant land condo tucked in a quiet cul-de-sac in Southwest London. Offering approx. 1585 sq ft, this thoughtfully designed interior unit blends comfort, style, and everyday convenience.The main floor features engineered hardwood, 9 ft ceilings, and an open concept layout ideal for both relaxing and entertaining. The modern vintage kitchen showcases custom cabinetry, quartz countertops, a tile backsplash, and a large island, with all appliances included. A bright dinette with patio doors leads to the back deck, while the spacious family room offers generous natural light.Upstairs, three well-sized bedrooms include a primary suite with a large walk-in closet and a sleek ensuite with a porcelain and ceramic tile shower and quartz vanity. A convenient second-floor laundry room completes this level. Step outside to a 10' x 12' deck with a privacy screen-an inviting retreat for morning coffee or evening downtime. With its thoughtful finishes, open layout, and peaceful setting, this home delivers a lifestyle of ease and elegance just minutes from shopping, parks, schools, and city amenities. A rare chance to move into a brand new home without the wait. (id:53488)
Sutton Group Pawlowski & Company Real Estate Brokerage Inc.
Exp Realty
Lot 60 Harvest Lane
Thames Centre, Ontario
Brand new 4-bedroom home to be built by Richfield Custom Homes in the highly sought-after Boardwalk at Millpond community. Offering 2,424 sq. ft. of beautifully designed living space, this model delivers exceptional quality, thoughtful layout, and a long list of premium finishes included at the amazing base price. The main floor features a bright open-concept design with large windows, high ceilings, and a spacious great room perfect for both everyday living and entertaining. The kitchen offers quality cabinetry, sleek countertops, a large island, and excellent flow into the dining area. Richfield's attention to detail is showcased throughout with upgraded flooring, modern fixtures, and elegant trim work that comes standard. Upstairs, you'll find four generous bedrooms, including a stunning primary suite complete with walk-in closet and a well-finished ensuite featuring a tiled shower and double vanity. Three additional bedrooms provide plenty of room for family, guests, or a home office, along with the convenience of second-floor laundry. Located in the Boardwalk at Millpond community, you'll enjoy quiet streets, nearby walking paths, parks, and close proximity to schools, shopping, and everyday amenities. Built with care and loaded with quality upgrades, this home offers incredible value for a brand new build. Secure your lot now and personalize your finishes to make it truly your own. (id:53488)
Nu-Vista Pinnacle Realty Brokerage Inc
Lot 65 Harvest Lane
Thames Centre, Ontario
TO BE BUILT. Welcome to Lot 65 located on Harvest Lane, a stunning brand-new 2,096 sq. ft. home by Richfield Custom Homes in the prestigious Boardwalk at Millpond community. This thoughtfully designed 2-storey showcases 3 generous bedrooms, 2.5 baths, and a versatile main-floor den that can easily serve as a stylish home office, a cozy playroom, or even a formal dining room. Step inside to a bright, open-concept layout where the great room flows seamlessly into a chef-inspired kitchen with a central island giving you tons of room for your culinary visions to come to life. Expansive windows flood the space with natural light, creating an inviting atmosphere throughout. Upstairs, the primary suite offers a private retreat with a walk-in closet and spa-like ensuite. Two additional spacious bedrooms and a full bathroom provide plenty of room for family or guests. Other highlights include a double-car garage, elegant finishes, and Richfield's signature quality craftsmanship. Nestled in one of the areas most desirable neighbourhoods, you'll enjoy convenient access to parks, trails, schools, and everyday amenities all just minutes away. (id:53488)
Nu-Vista Pinnacle Realty Brokerage Inc
42431 Ron Mcneil Line
Central Elgin, Ontario
Welcome to 42431 Ron McNeil Line - a beautiful 3717 sq ft one of a kind true-scribed log home, located on a treed 2.562 acre country lot. This stunning log home is full of warmth and character and ready for your family to move in and enjoy for years to come. Driving up to this home, you'll notice the huge wrap-around porch that encompasses 3 sides of the home. The main floor of this home features a Kitchen & Diningroom with a soaring ceiling height of 28' with views to the 2nd floor balcony, a Livingroom - with a nook that's perfect for relaxing or intimate conversations, a south facing Familyroom - with a cozy free-standing gas fireplace/stove and a side entry with access to the basement and the side porch. Note the gleaming biscuit jointed and plugged hardwood forest flooring which consists of an assortment of Ash, Maple, Cherry, Walnut and spalted Maple. This level also offers a 4 piece Bath and a main floor Laundry. The second floor is accessed via a grand staircase to 3 Bedrooms with red pine flooring - the Primary with ensuite access to the main 4 piece Bath, all overlooking the main floor from the upper balcony. The basement level is finished (strapped ceiling) as a large Recreation Room and potential for 3 more Bedrooms, a Craft Room, Workshop / Storage Room and a Utility Room. Outside you'll find a 28' x 32' two car garage with hydro, water and and in-floor heating (4 zones) - the stainless steel sinks, counters and 2 owned HWT's are included, plus a 10' x 32' lean-to addition. Bonus - for the hobbyist, mechanic, car collector, there's a 40' x 56' x 14' H pole-barn style shop with 3 -12' x 12' roll-up doors and a workshop area with a mezzanine that includes a 60A hydro service for your welder. Other pertinent features include a 200A hydro service, 63' deep well and a septic system. This home is close to all amenities-St Thomas, London and Hwy 401 if you need to travel further. Please don't miss your opportunity to own this spectacular family home. (id:53488)
Coldwell Banker Star Real Estate
505 - 1180 Commissioners Road W
London South, Ontario
Live in luxury right across from Springbank Park in this freshly decorated, spacious condominium in desirable Byron. This move-in-ready unit boasts a large balcony perfect for relaxing, along with brand new upgrades including new GE Profile appliances, new luxury plank hardwood flooring throughout, and a new LG Washtower in the ensuite. Offering extra living space and an invaluable extra storage room, this peaceful setting is just a 5-minute scenic walk to Byron Village and its amenities. Building features include a dedicated space in the secured underground parking garage, an indoor pool, and a dry sauna, making this the perfect place for those eager to find a quiet, convenient, and amenity-rich home. The Seller is motivated please present your offer. (id:53488)
Sutton Group - Select Realty
16 - 2650 Buroak Drive
London North, Ontario
HALF PRICE FINISHED BASEMENTS for a limited time. Introducing Auburn Homes' newest collection of one floor condominiums in desirable north London just off of Sunningdale Road. FOX COURT. Take a look at our furnished model home of "THE STANTON" first at 2668 Buroak at our weekend open house. Then you can buy unit 16 as it is only finished to drywall. You get to meet with Auburn's in-house designer and make all your own choices. Spend more time doing what you love. Ditch the shovel, garden hose, lawnmower and back aches and relish in the carefree lifestyle condo living provides. This well-designed condo has entertaining in mind with a large open kitchen overlooking the dining and great room complete with gas fireplace, vaulted ceiling, custom high-end Cardinal Fine Cabinetry, stunning kitchen, and high end plumbing fixtures throughout. Plenty of windows that flood your home with natural sunlight. 2 bedrooms, 2 baths, main floor laundry, covered front porch, deck off great room and a double car garage. Pictures are of the model home and feature upgrades not included in pricing. (id:53488)
Century 21 First Canadian Steve Kleiman Inc.
151 Watts Drive
Lucan Biddulph, Ontario
Vander Wielen Design & Build proudly presents the RUBY III, a stunning 2-storey home with 4+1 bedrooms, 3.5 baths, and a very spacious 3-car garage on a Premium Lookout Lot! This house is offered as a UNDER CONSTRUCTION home in the beautiful Olde Clover community in Lucan. Thoughtfully designed, this residence perfectly combines style, functionality, and comfort. The main floor features a bright open-concept layout, dining area, and kitchen, designed for seamless living and entertaining, and a spacious great room. This plan also features a convenient main-floor laundry for everyday ease. The upper-level boasts four bedrooms including a generous main bath with a 6 foot vanity. The primary bedroom includes a luxurious 5-piece ensuite with double vanities and large walk in shower and dont forget the ample walk in closet. Basement finished with a large rec room, bedroom, and 3-piece bathroom. Bask in the beautiful backyard with large trees int the background under the cozy covered porch. Located in Lucan the fastest growing community in Ontario, just a short drive from London. You'll enjoy the prefect balance of peaceful small-town living with easy access to bigger city amenities. TWO Nearby Schools, parks, multi-purpose community centre, community pool, shopping, dental offices, pharmacies, pet stores, veterinary clinic, hardware store, nursery centre, restaurants, LCBO, Foodland, Canada Post, Service Canada office, ice cream parlour, hair salons, small boutique shops and more makes this a family-friendly and convenient location. Don't miss the chance to own a piece of this beautiful place where city and country living makes a perfect combination. (id:53488)
Century 21 First Canadian Corp
442 Warner Terrace
London North, Ontario
Positioned in one of North London's most prestigious enclaves, this exceptional residence offers a rare blend of privacy, architectural presence, and natural surroundings. Just steps from the Medway Valley Heritage Forest trails and minutes to Masonville Place, Sunningdale Golf and Country Club, Western University, University Hospital, and top-ranked schools, the location delivers both convenience and distinction.Set on a premium pool-sized corner lot, the home features abundant guest parking, a double-car garage, and a striking stone-and-brick façade that conveys timeless elegance. A covered patio creates a seamless extension of the living space, ideal for private outdoor entertaining.Inside, 10-foot ceilings on the main level and 9-foot ceilings above establish a grand yet inviting scale. The layout is intentional and refined, offering a formal dining room, a dedicated home office, and a central living space anchored by a showpiece kitchen with bar and servery. A discreet spice kitchen enhances functionality while preserving the clean, elevated aesthetic expected at this level.The upper level is thoughtfully appointed. The primary suite serves as a private retreat, complete with a generous dressing room and spa-inspired ensuite featuring double vanity, freestanding tub, and curb-free glass shower. A secondary bedroom includes its own ensuite, while two additional bedrooms share a spacious five-piece bath with double vanity. All closets are upgraded for tailored organization.The builder-finished lower level is bright and versatile, offering an additional bedroom, full bath, wet bar, expansive recreation area with gas fireplace, and a dedicated home theatre with built-in audio system. Ideal for extended family, guests, or elevated entertaining.Designed for those who value privacy, natural beauty, and refined living within the city, this residence offers a seamless flow for both everyday life and sophisticated hosting. (id:53488)
Way Up Realty Inc
331 Thompson Road
London South, Ontario
Welcome to this charming and beautifully updated 3-bedroom, 2-bathroom home situated on a generous lot in a desirable South London neighbourhood. The open-concept main level features a bright living room with a cozy fireplace and an inviting eat-in kitchen offering ample storage, a peninsula for entertaining, and direct access through sliding doors to the fully fenced backyard. A well-appointed 4-piece bathroom completes the main level. Upstairs, you'll find three generous bedrooms, a modern 3-piece bathroom, and a large hall/landing area-ideal for a home office, reading nook, or additional lounge space. The lower level provides excellent storage options. Located close to public transit, scenic walking trails, Highway 401 access, and Victoria Hospital, this home offers both convenience and comfort. A fantastic opportunity for first-time buyers or investors looking to add to their portfolio. (id:53488)
Royal LePage Triland Premier Brokerage
183 Centennial Avenue
Central Elgin, Ontario
This fully renovated bungalow sits on a huge lot and delivers the ultimate blend of lifestyle and functionality - highlighted by an incredible 30x40 heated shop with 240 electrical and gas and newly installed heated pool on .81 of acre. With three bedrooms & two full bathrooms, this home is ideal for families who want space, upgrades, & standout amenities. The home has been completely updated with new flooring, windows, kitchen cabinets & quartz countertops. The main floor features an updated kitchen with pantry, formal dining room, and living room with gas fireplace, custom remote blinds & patio doors leading to the backyard Oasis. Laundry has been moved from the lower level to the main floor for your convenience but can easily moved downstairs if the extra bedroom is needed. The lower level isa dream space for the teenager in the family with "an other" rooms that is being used as a bedroom with a cheater ensuite. The family room with a wet bar is perfect for family movie night. Step outside & experience your own private retreat. The expansive yard offers endless space for entertaining, storing toys, or simply enjoying the outdoors. The brand-new heated pool extends your swimming season & creates the perfect setting for summer gatherings, while the 7-seater hot tub & gazebo provide year-round relaxation. An outdoor kitchen with stainless countertop &drink cooler insert makes hosting effortless. For those who need serious workspace, the property features a massive 30x40 heated ExSteel shop complete with custom 10x12 glass doors. Whether you're a hobbyist, mechanic, business owner, or simply want the ultimate man cave. A concrete driveway with parking for 10, a custom automatic gate provides secure access to the rear yard and ample parking for multiple vehicles, trailers, or equipment. With all newer HVAC and electrical systems, a renovated attached single car garage, an enormous lot, a heated pool and show stopping heated shop this property is truly one of a kind. (id:53488)
Streetcity Realty Inc.
72 Walnut Street
St. Thomas, Ontario
Welcome to 72 Walnut Street, a century home full of character and potential in the heart of the Historic Courthouse District. This 3 bedroom home offers a solid foundation for those looking to build equity in a quiet, friendly neighbourhood. The main floor features a bright foyer, separate dining room, and a kitchen updated by previous owners. Upstairs are original hardwood floors and a spacious 5-piece bathroom with heated floors. Major updates include second-floor windows and electrical (2022), leaf filter system (2023). A full walk-up attic provides excellent potential for future finished living space. Enjoy the iconic covered front porch or take a short walk to the Elevated Park and local trails. This prime location offers easy access to the edge of town for quick travel to London and Port Stanley. The property includes a fenced yard, a mutual driveway, and a long-standing friendly agreement with neighbours on Centre Street to park in the laneway to the west. If you are looking for a home with soul and great bones in a sought-after historic pocket, this is a must-see. (id:53488)
Royal LePage Triland Realty
26 Grasmere Crescent
London North, Ontario
Located in Masonville, one of North London most sought-after communities, this exceptional home sits on a quiet, desirable crescent with no sidewalk offering driveway parking for up to four vehicles. Step inside to a welcoming foyer full of charm and character. The main floor features a private office, a formal dining room, a cozy family room with a brick fireplace, and a bright breakfast area with direct access to the backyard. The newly renovated kitchen is a standout, showcasing quartz countertops, a new ventilation system, a brand-new stove, and a new dishwasher. Upstairs, you'll find a spacious primary bedroom along with three additional large bedrooms. The beautifully updated ensuite includes both a bathtub and a shower, while the renovated main bathroom boasts a large walk-in shower and dual sinks. The fully finished basement offers a generous games room, a guest bedroom, and a full bathroom--ideal for entertaining or extended family stays. Additional highlights include: new engineered hardwood flooring on the main and second floors, brand-new windows for the whole house plus windows on the main floor with aluminum cladding, new Anti-Slip tile flooring in wet areas, fresh paint throughout using premium Benjamin Moore paints. Located just steps from a beautiful park and minutes from Masonville Public School, Masonville Place, Western University, University Hospital, and many other amenities. Don't miss this move-in-ready gem! (id:53488)
Streetcity Realty Inc.
167 Tanoak Drive
London North, Ontario
Welcome to 167 Tanoak Drive, nestled in the heart of desirable North-West London!Situated on a quiet, family-oriented street, this meticulously maintained and extensively updated 2+2 bedroom, 3 bathroom raised ranch offers over 3,000 sq. ft. of beautifully finished living space.An upgraded front entry door welcomes you into an impressive tiled foyer. The main level showcases warm neutral tones, upgraded light fixtures (2018), and stunning bamboo flooring throughout. Enjoy a formal living room, a spacious dining area, and a beautifully renovated open-concept kitchen (2021) featuring upgraded cabinetry, pantry, and breakfast island. Patio doors lead to a large deck-perfect for entertaining.The primary bedroom retreat offers a luxurious 5-piece ensuite and walk-in closet, while a second bedroom and upgraded 4-piece bath complete the main level.The fully finished lower level (engineered hardwood flooring 2015) features a generous family room with gas fireplace, wired for surround sound home theatre, two large bedrooms with walk-in closets, an updated 4-piece bath, office, and laundry room.Exterior highlights include a private drive, oversized double garage, landscaped front yard, and a fully remodeled backyard (2017) with stamped concrete, Zen garden, and a custom storage area beneath the deck. Additional storage above the garage with subfloor. New water tank (2023).Surrounded by high-end developments and conveniently located within walking distance to two excellent schools and North Plaza shopping. Short drive to Masonville Mall, Sherwood Mall, Western University. (id:53488)
Century 21 First Canadian Corp
3719 Somerston Crescent
London South, Ontario
Welcome to this beautifully designed detached home offering an open-concept layout and 9-foot ceilings that create an airy, inviting atmosphere. The main floor showcases a bright living area with gleaming hardwood floors, complemented by a modern kitchen featuring granite countertops, a gas stove, elegant backsplash, under-cabinet lighting, a spacious island, and stylish tile flooring. The adjoining dining area opens directly to the backyard-perfect for family gatherings and entertaining. Upstairs, you'll find four generous bedrooms and two full bathrooms. The primary suite includes a walk-in closet and a luxurious 4-piece ensuite with granite finishes, while the remaining bedrooms share a well-appointed main bath, also with granite counters. The staircase features decorative iron pickets, adding a touch of sophistication. The professionally finished basement offers a legal separate entrance, ideal for an in-law suite, complete with a bedroom, full 3-piece bath with standing shower, and a modern kitchen. Two kitchens and two laundry set up. Conveniently located near Highways 401 & 402, hospitals, top-rated schools, shopping centres, and all essential amenities. (id:53488)
Shrine Realty Brokerage Ltd.
623 Dufferin Avenue
London East, Ontario
Updates galore in this OEV beauty! The main level features 2 bedrooms + den and a large 4 piece bathroom with separate jetted tub and stand up shower. Relax in the front living room with ornamental fireplace, which could also be a formal dining room. The eat in kitchen features high ceilings, stainless steel appliances and white cabinetry. The large rear bonus room/den with separate entrance & gas fireplace is a great flex space, perfect for an office, play room or 3rd bedroom! The lower level has a separate entrance, large living space and full 4 piece bath making this a great in-law suite or potential second unit! Loads of extra storage in the utility room is another plus. Parking for 2 cars, a storage shed and patio with a beautifully landscaped pollinator garden in both the rear and front garden, making this property virtually maintenance free. With updates including new roof, furnace and central air (2022), new washing machine (Jan 2026) as well as a concrete driveway (2021), the possibilities are endless in this home. Close to downtown, parks and independent stores and restaurants, this move in ready home is perfect for an investment (zoned R3-2), or a family home! (id:53488)
Blue Forest Realty Inc.
59 - 819 Kleinburg Drive
London North, Ontario
OPENHOUSE SATURDAY FEB 21 2-4 PM. Bright Corner Executive Townhome in Prime North London. Opportunities like this do not come around often. This is one of only four true corner executive units in the entire complex, offering more space, more windows, and noticeably more natural light than the standard interior layouts. From the moment you step inside, the difference is obvious. The home feels open, bright, and private. With east and north exposures, the living spaces are filled with beautiful morning sunlight and enjoy consistent natural daylight throughout the day. The additional windows create an airy atmosphere that buyers immediately notice. It simply feels larger and more comfortable. Offering approximately 1,818 square feet above grade plus a full unfinished basement, this three-storey layout provides flexibility that most townhomes cannot match. The ground-level bonus room is ideal for a home office, gym, guest space, or fourth bedroom. In today's market, that extra functional space matters. The main living area is open concept and designed for real life. Whether you are hosting friends or enjoying a quiet evening at home, the flow between the living room, dining area, and kitchen makes everyday living easy. The kitchen features modern finishes, ample cabinetry, and generous counter space. Upstairs, you will find three well-sized bedrooms and four bathrooms throughout the home, giving everyone space and privacy. The built-in garage, private terrace, and low monthly maintenance fees add convenience and long-term value. Located in one of North London's most desirable communities, you are minutes from trails, parks, YMCA facilities, shopping, public transit, and Western University. The area is known for its strong schools and quiet residential feel. Corner units of this size, with this exposure and layout, are rarely offered. If you have been waiting for a townhome that feels more like a freehold than a typical condo, this is the one worth seeing in person. (id:53488)
RE/MAX Centre City Realty Inc.
258 Mary Street
Dutton/dunwich, Ontario
Welcome to 258 Mary St. in the quaint town of Dutton. Located just minutes from the 401, this ranch style bungalow sits on a 85' x 110' lot. The main floor offers plenty of natural light throughout. Large eat in kitchen, generous size living room, 3 bedrooms, and updated 4pc bath. The lower level offers a spacious family room which could be divided to add an extra bedroom, a bonus room perfect for an office, playroom or workout room, laundry with plenty of storage. Attached oversized 2 car garage is perfect for vehicles or a workshop. Fully fenced yard and newer deck is perfect for kids, pets and outdoor entertaining. Some updates include flooring throughout the main floor, new tub with surround and flooring in the bathroom and A/C 2025 (id:53488)
RE/MAX Centre City Realty Inc.
3 - 1399 Commissioners Road W
London South, Ontario
Welcome to 1399 Commissioners Rd W Unit 3 in the heart of Byron, one of London's most sought after areas known for top ranked schools, Byron Village amenities, Springbank Park & Thames River trails. Exceptionally well maintained & move in ready, this 3 storey townhome offers excellent value in a premium location. Entry level features tiled den/office with walkout to private patio. Main floor offers open concept layout with hardwood floors, crown moulding, skylight, large windows, wood burning fireplace & balcony via updated patio doors. Renovated kitchen with white cabinetry, quartz counters, updated sink/faucet, modern lighting & stainless steel appl. Fresh paint & new stair carpet. Upper level features spacious primary bedroom, 2nd bedroom & beautifully renovated full bath. Hardwood on upper floors. Many major updates completed including windows, doors & key interior finishes. Finished garage w opener. in the heart of Byron, this is a must see if you are looking for a great townhome in Byron! (id:53488)
Coldwell Banker Power Realty
26 - 159 Collins Way
Strathroy-Caradoc, Ontario
Golf course living meets ultimate privacy at 159 Collins Way, Unit 26. This stunning 2+1 bedroom, 3-bathroom condo offers a rare and tranquil setting, backing directly onto a peaceful farmer's field with no rear neighbours. Located just steps from the prestigious Caradoc Sands Golf Course, this home is perfect for those seeking a mix of recreation and serenity. The main floor is bright and inviting, featuring elegant California shutters and an open-concept flow. The fully finished lower level serves as a true retreat, anchored by a massive recreation room with a cozy fireplace. This versatile space includes a dedicated den that is ideal for a home office, as well as a spacious third bedroom featuring fresh paint and updated trim. The basement bathroom has been enhanced with new glass shower doors, and new easy-blinds have been installed throughout the lower level. Even the garage has been meticulously refreshed with all old shelving removed and walls repaired for a clean, like-new finish. Experience a turnkey lifestyle with premium privacy in one of Strathroy's most sought-after locations! (id:53488)
Exp Realty
9 - 1195 Riverside Drive
London North, Ontario
Imagine coming home to a space that feels both polished and welcoming, designed for busy days, relaxed evenings, and effortless entertaining. This beautifully designed 3-bedroom, 2.5-bath executive two-storey offers approximately 2,123 sq. ft. of thoughtfully planned living space in a nearly new home built just five years ago. The bright main level features engineered hardwood floors and an open, airy layout filled with natural light. The chef-inspired kitchen is the heart of the home, showcasing a striking waterfall island, ample counter space, generous drawer storage, and stainless steel appliances-perfect for hosting or casual nights in. Upstairs, the king-sized primary retreat offers a walk-in closet and a spa-inspired 5-piece ensuite with a freestanding soaker tub, glass-enclosed shower, dual vanity, and a private water closet. Two additional bedrooms are spacious and versatile, ideal for family, guests, or a home office, complemented by the convenience of upstairs laundry. Step outside to a fully fenced backyard with a deck, perfect for summer entertaining, kids, pets, or quiet relaxation. Nearby walking trails add easy access to nature and recreation. Move-in ready with modern design, quality finishes, and excellent use of space, this executive home offers comfort, style, and everyday ease. A home where everyday moments feel special, and coming home is something you truly look forward to. (id:53488)
Royal LePage Triland Realty
6 - 1096 Jalna Boulevard
London South, Ontario
Welcome to 1096 Jalna Blvd Building A Unit 6.This 2 bedroom condo offers the perfect blend of comfort and convenience! Located just steps away from White Oaks Mall, with its array of restaurants, shopping, and amenities at your doorstep. The main floor unit features a walkout to a cozy patio and peaceful path with mature trees, a completely repainted interior, and updates like a new kitchen countertop, stainless steel sink, and a new dishwasher. Enjoy pristine laminate flooring, a gas fireplace, and in-suite laundry. Additional perks include a large in-unit storage room, visitor parking, and access to a pristine, well-maintained outdoor pool. With quick access to the 401, commuting is a breeze! Schedule a viewing today! (id:53488)
Royal LePage Triland Realty
Contact Melanie & Shelby Pearce
Sales Representative for Royal Lepage Triland Realty, Brokerage
YOUR LONDON, ONTARIO REALTOR®

Melanie Pearce
Phone: 226-268-9880
You can rely on us to be a realtor who will advocate for you and strive to get you what you want. Reach out to us today- We're excited to hear from you!

Shelby Pearce
Phone: 519-639-0228
CALL . TEXT . EMAIL
Important Links
MELANIE PEARCE
Sales Representative for Royal Lepage Triland Realty, Brokerage
© 2023 Melanie Pearce- All rights reserved | Made with ❤️ by Jet Branding



