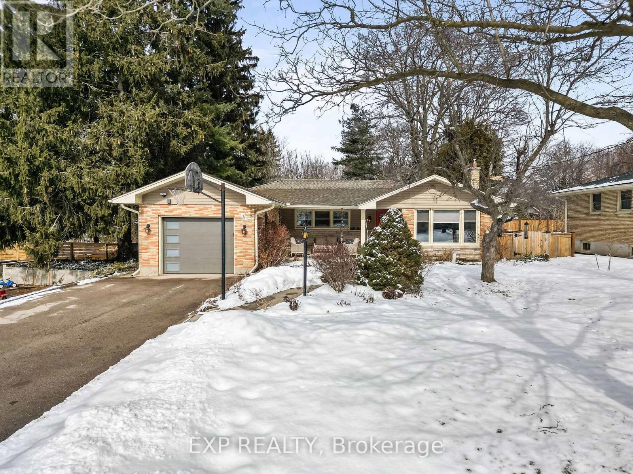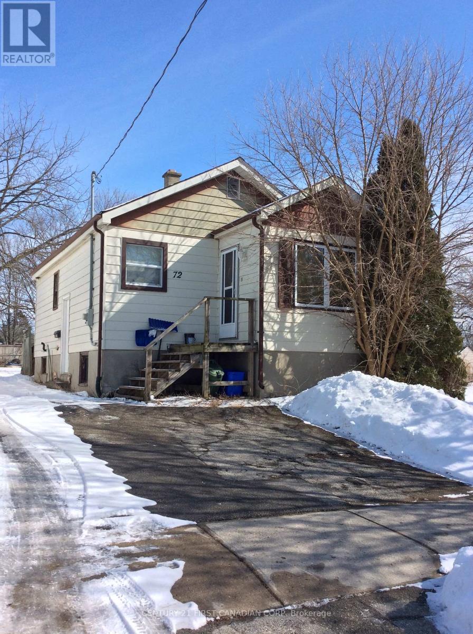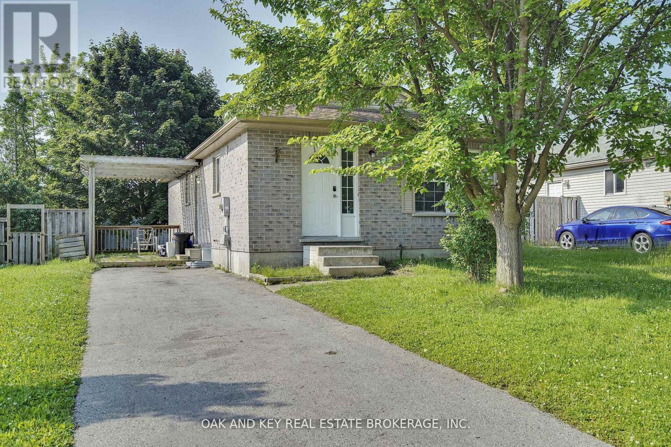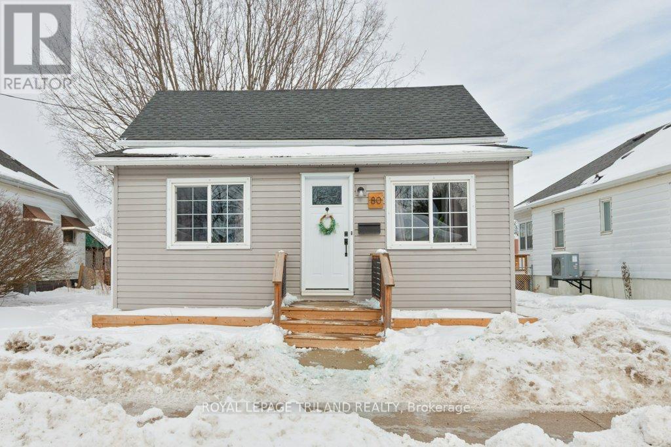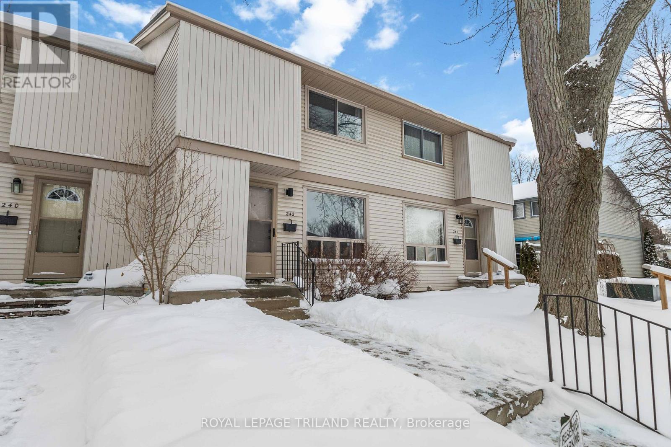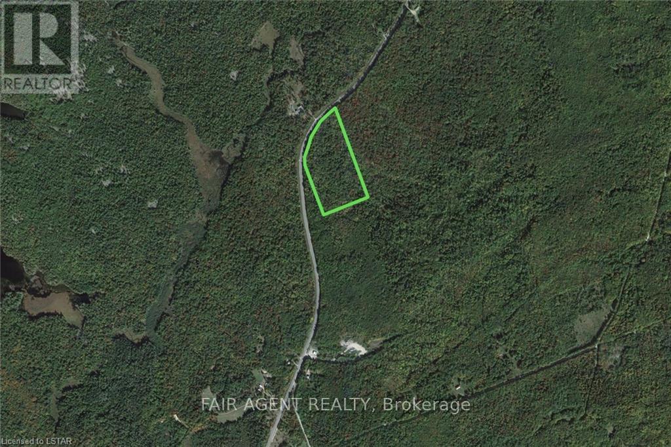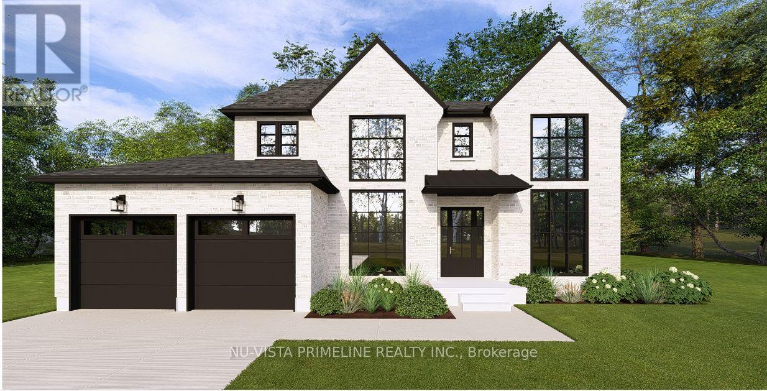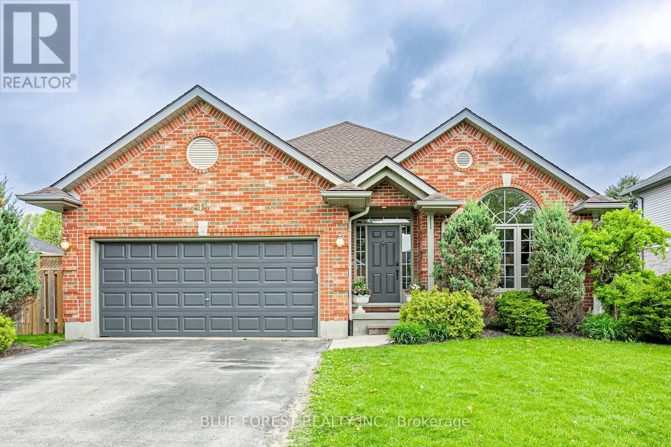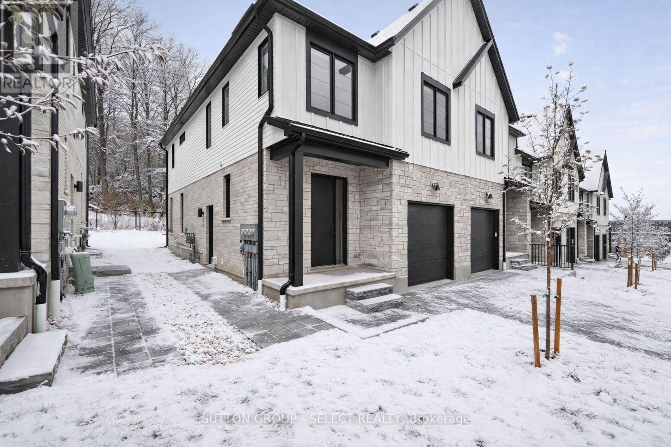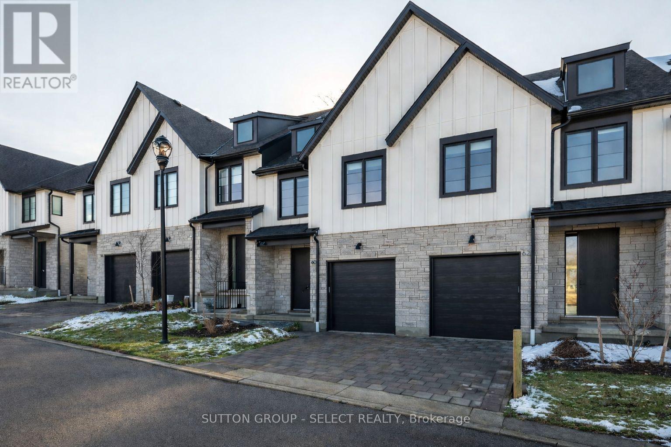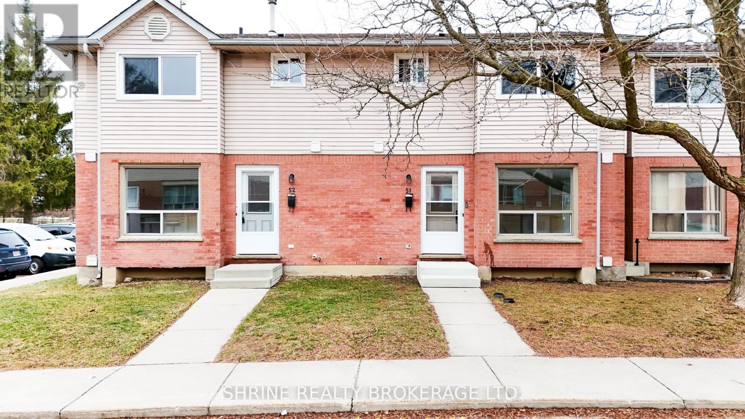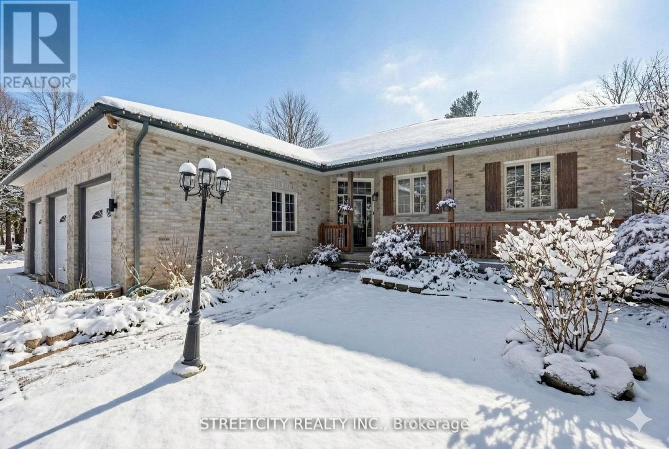1301 Wayne Road
London South, Ontario
Extensively renovated and maintained, this home features numerous updates throughout. A covered front porch with framed and shingled roof completed in 2020 leads through a newer front door installed in 2022 into a main level redesigned in 2019 to create an open concept layout and expand the front entry space. Engineered hardwood flooring was installed across the main floor in 2020, the majority of windows were replaced in 2018, and exterior doors were updated approximately four years ago. The kitchen was renovated in 2020 and includes new cabinetry, marble countertops, farm sink, pot filler, direct exterior exhaust vent, pantry shelving, and a dishwasher replaced in 2025.The rear sunroom was renovated in 2018 with improved insulation, drywall ceiling, pot lighting, engineered hardwood flooring, a Napoleon electric fireplace installed approximately seven years ago, and French doors leading to the 280 sq ft deck updated in 2023. Bedrooms are recently painted with engineered hardwood flooring and replacement windows. The main floor bathroom was renovated in 2023 with new tile flooring and walls, walk-in shower, updated fixtures, vanity and pot lighting, and an electric towel bar.The lower level includes stairs replaced by London Stair and Railing in 2022 with an additional stair added for improved stepping angle, a tiled landing with newer door leading to the 225 sq ft flagstone patio, furnace replaced in 2022, exercise room carpet updated in 2022, and basement family room and bathroom painted in 2026. Exterior updates include siding, soffit, fascia and eavestroughs in 2018, garage door with keypad entry and two openers installed in 2023, back fence posts replaced in 2024, east side fence with gates completed in 2023, and hot tub heater, pump and controls replaced approximately two years ago along with lid and lifter. (id:53488)
Exp Realty
72 Lyman Street
London East, Ontario
Fantastic opportunity in a high-demand Fanshawe College area! This solid bungalow features a 1-bedroom main-floor unit and a 1-bedroom basement apartment - both currently rented - making it an excellent option for investors, renovators, or anyone looking to build equity through improvement. The location is ideal, offering strong rental demand, easy transit access with a bus route to Fanshawe nearby, and great neighbours who share the mutual drive. The property also includes a convenient front driveway and a generous backyard with plenty of potential, partially fenced for added privacy. Shared laundry is located in the basement. The home is being sold as-is, giving you the freedom to renovate, refresh, or reimagine the space to suit your goals. Offers will be reviewed on March 9th at 2 p.m. Don't miss this opportunity - book your showing today! (id:53488)
Century 21 First Canadian Corp
330 Fleming Drive
London East, Ontario
ATTENTION INVESTORS: THIS 6 BEDROOM BUNGALOW IS JUST STEPS AWAY FROM FANSHAWE COLLEGE. BUYER TO ASSUME REMAINING TENANT (s) ($ 4200 Monthly) GREAT OPPORTUNITY TO GET TOP $$ PER ROOM. FULLY LEGAL AND CITY LICENSED. GREAT INVESTMENT OR FAMILY HOME. THIS PROPERTY COMES WITH A FINISHED BASEMENT, A LARGE FENCED IN YARD AND A COVERED PATIO. SOME RECENT MAJOR UPDATES INCLUDE: LOWER BATHROOM (2021) FLOORING (2025) KITCHEN (2021) ROOF (2018) AND FURNACE (2019). GREAT ACCESS TO MAJOR HIGHWAYS, BUS ROUTES, GROCERY STORES, SHOPPING AND MORE! (id:53488)
Oak And Key Real Estate Brokerage
80 Edward Street
St. Thomas, Ontario
Looking for a cute, budget friendly option? Look no further! 80 Edward Street offers quaint, classic charm with a modern flare. Featuring a large family room, main floor primary bedroom, and an updated bathroom all on one convenient main floor level. In the warm weather, you'll enjoy the large paver stone patio in a generously sized city lot. Located close to all city amenities including the Smart Centre Shopping Mall, St. Thomas Express Way, and less than 10 minutes from all major highways. Public transit route is easily accessible, with quick access to future industrial expansion and local industries. (id:53488)
Royal LePage Triland Realty
12 - 242 Monmore Road
London North, Ontario
When modern updates, move-in ready and low condo fees matter most, this spacious townhouse condo stands apart. This fully renovated 3 bedroom, 2 bath condo is tucked away in a popular North London neighbourhood and offers a bright, modern interior that is truly move-in ready. The main level features a bright eat-in kitchen with stainless steel appliances and patio doors leading to a private backyard backing onto green space - a rare and appealing feature in condo living. The living area is spacious and filled with natural light. The main floor also features a convenient powder room. Upstairs are 3 spacious bedrooms and a gorgeous modern 4-piece bathroom with double vanity and ensuite privilege. Luxury Lux vinyl flooring runs throughout the ENTIRE home, including the finished lower level, creating a clean, consistent look. Additional highlights include extra-capacity washer and dryer, premium flooring, assigned parking directly at the front door, and ample visitor parking just steps away. LOW condo fees include water (significantly reducing monthly utility costs), parking, snow removal, lawn care, and even windows and doors. Ideally located just minutes to Western University, University Hospital, Masonville Mall, grocery stores, top schools, fitness centres, restaurants, transit routes, and walking trails, this home offers a combination of modern updates, outdoor space, and convenience that is increasingly hard to find in this price range. This beautifully updated home is perfect for first-time buyers, investors, or families. Located in a prime North London location, it is ready to be enjoyed from day one. (id:53488)
Royal LePage Triland Realty
3339 Highway 534
Nipissing, Ontario
Discover a world of possibilities with this expansive 19.5-acre woodland retreat in Nipissing, Ontario. Whether you're envisioning an off-grid haven or a home with urban amenities, this property offers the flexibility with hydro available at the road. Explore diverse terrains perfect for hunting or navigate the 4WD tracks that meander through the property. Access to pristine waters is a breeze with multiple boat launches nearby and the allure of Wolfe Lake just a brief buggy jaunt away. Ruth Lake's serenity also lies in close proximity. With a plethora of prime building spots, this land invites you to craft your dream home amidst nature's embrace. (id:53488)
Fair Agent Realty
2022 Buroak Drive E
London North, Ontario
SUNNINGDALE CROSSING by Legacy Homes. This 2964 sq ft home on a 60 by 110 lot is a 2 story, 4 bed ,3.5 baths ,every bed room has access to a bathroom ,that will be starting to built in March April 2026 with quality thru out. This stunning home has 9 ft main floor ceilings, loads of windows, beautiful large kitchen with walk-in pantry 15 ft by 5 ft, quarts counters with a large centre island open to large family room with gas fire place, optional covered rear deck/porch off kitchen, hard wood and ceramic thru out main floor with hard wood stairs going to upper floor. Main floor mud room off garage has walk-in closet 6.9 ft by 5 ft. There is a bar area between the kitchen and formal dining room. Main floor office with double double doors. The upper bedroom are all large and loads of closet space for the growing family. The primary room has a stunning ensuite with glass shower, stand alone tub, double sinks ,quarts counter and a large walk-in closet 9.11 ft by 9.6 ft. There is a second story laundry. The basement has extra Hight ceilings for future development, large egress windows as well. Legacy homes has many other lots to chose from including wooded lots. Please feel free to reach out to discuss. (id:53488)
Nu-Vista Primeline Realty Inc.
49 Parkview Drive
Thames Centre, Ontario
Curb appeal plus! Thats what you will exclaim when you drive up to this property. The benefit of not having sidewalks is extra wide streets giving a nice open feeling to this subdivision. This three bedroom, three bath home with attached two car garage has been very well maintained and boasts a long list of updates and upgrades. Enter the front door and appreciate the freshly painted walls and trim and note the amount of natural light in the home, giving a bright and airy feeling. Moving on from the foyer, you have a spacious living room and dining room combination, both with french doors. Next to it is the kitchen with stainless appliances, breakfast bar, eating area, patio doors to the rear yard and two skylights. Just a few steps up and you will find three bedrooms, all of a good size. The primary offers a walk in closet and there is a spacious five piece bathroom with soaker tub, oversized corner shower and double sink. On the lower level, you have another set of patio doors offering walk out to the rear yard from the family room. An office nook, laundry room and two piece bathroom complete this level. Need more living space? Proceed to the basement, where you will find a recroom, games area and another full bathroom, as well as the utility room. It's still nice and brightly lit with pot lighting. The rear yard is large enough for all of your entertaining and play needs. It is nicely landscaped and is surrounded with privacy fencing. Very well situated within the Village of Dorchester and a short walk to shopping, recreation centre, trails, the Mill Pond, schools and just a two minute drive to Hwy 401 access. You won't want to miss this one! (id:53488)
Blue Forest Realty Inc.
80-1175 Riverbend Road
London South, Ontario
Currently under construction with a Spring 2026 completion, this newly built modern freehold vacant land condo townhome is crafted by award-winning Lux Homes Design and Build Inc. and located in the desirable Riverbend Towns community in West London. This premium end unit is located in the final building of the development and offers additional side windows for enhanced natural light along with a convenient side entrance providing easy basement access. The two-storey home features an open-concept main floor with oversized windows, nine-foot ceilings, and a contemporary kitchen with quartz countertops and sleek cabinetry. The bright and functional living and dining areas are ideal for everyday living and entertaining, while a private rear deck provides outdoor space to enjoy. The second level offers three spacious bedrooms, including a primary suite with a walk-in closet and four-piece ensuite, along with an additional full bathroom and convenient upper-level laundry. Finished with neutral modern selections, black plumbing fixtures, and thoughtful details throughout, this home is ideally situated close to highways, parks, trails, shopping, restaurants, golf courses, the YMCA, West 5, and highly regarded schools. Photos are of the builder's model home within the community. (id:53488)
Sutton Group - Select Realty
72-1175 Riverbend Road
London South, Ontario
Currently under construction with a Spring 2026 completion, this newly built modern freehold vacant land condo townhome is crafted by award-winning Lux Homes Design and Build Inc. and located in the desirable Riverbend Towns community in West London. This move-in-ready two-storey home features an open-concept main floor with oversized windows, nine-foot ceilings, and a contemporary kitchen with quartz countertops and sleek cabinetry. The bright and functional living and dining areas are ideal for everyday living and entertaining, with direct access to a private rear deck offering outdoor living space. The second level offers three spacious bedrooms, including a primary suite with a walk-in closet and four-piece ensuite, along with an additional full bathroom and convenient upper-level laundry. Finished with neutral modern selections, black plumbing fixtures, and thoughtful details throughout, this is an inside unit located in the final building of the development. Ideally situated close to highways, parks, trails, shopping, restaurants, golf courses, the YMCA, West 5, and highly regarded schools. Photos are of the builder's model home within the community. (id:53488)
Sutton Group - Select Realty
51 - 595 Third Street
London East, Ontario
Welcome to this beautifully updated 3-bedroom, 1.5-bath home-an ideal opportunity for first-time buyers, downsizers, or investors. Recent upgrades include fresh interior paint, updated kitchen appliances, modern bathroom vanities, and more. The home is perfectly located close to Fanshawe College, London International Airport, schools, shopping, restaurants, public transit, and offers quick access to major highways.The main level features a spacious living area highlighted by an electric fireplace, a comfortable dining space, and a warm, functional kitchen with an eat-in layout. The primary bedroom offers generous space, complemented by two additional well-sized bedrooms. The lower level includes a finished recreation room and an oversized utility area providing ample storage. One parking space is included, along with additional visitor parking. ** Some pictures are virtually stagged. (id:53488)
Shrine Realty Brokerage Ltd.
1163 Crumlin Side Road
London East, Ontario
Where Urban Luxury Meets Private Country Calm. Hidden within a secluded setting just minutes from the 401 and airport, this one-of-a-kind estate offers an exceptional blend of city convenience and peaceful retreat-perfect for those who demand both sophistication and privacy. A true standout feature is the extraordinary 3-car garage-an automotive enthusiast's or mechanic's dream. Designed with oversized doors, impressive ceiling height suitable for a hoist, a dedicated mezzanine for additional storage, and a private staircase providing direct access to the fully finished lower level, this space is far more than a garage-it's a fully functional workshop and rare asset seldom found in residential properties. The outdoor living spaces are equally impressive, featuring a private backyard oasis with lush landscaping, multiple decks, an inviting pool, a serene koi pond, and intimate patios-ideal for enjoying quiet moments in nature. Inside, over 3,500 sq. ft. o finished living space showcases thoughtful architectural details and high-end finishes throughout. Warm and inviting living areas include custom wood beam fireplace mantels, stylish accent walls, and a barn-style door leading into the chef-inspired kitchen. The kitchen is a culinary centerpiece, offering generous workspace, premium appliances, and refined finishes. The expansive primary suite impresses with a cozy fireplace, luxurious details, and a spacious layout. Three full bathrooms and a powder room blend style with everyday functionality. The fully finished lower-level in-law suite-accessible from the main floor, directly from the garage, or through a private exterior entrance-provides outstanding flexibility for multi-generational living or income potential. This exceptional property delivers refined living in a tranquil setting, offering the serenity of a country estate with all the advantages of city life-anchored by a truly remarkable garage that sets this home apart. (id:53488)
Streetcity Realty Inc.
Contact Melanie & Shelby Pearce
Sales Representative for Royal Lepage Triland Realty, Brokerage
YOUR LONDON, ONTARIO REALTOR®

Melanie Pearce
Phone: 226-268-9880
You can rely on us to be a realtor who will advocate for you and strive to get you what you want. Reach out to us today- We're excited to hear from you!

Shelby Pearce
Phone: 519-639-0228
CALL . TEXT . EMAIL
Important Links
MELANIE PEARCE
Sales Representative for Royal Lepage Triland Realty, Brokerage
© 2023 Melanie Pearce- All rights reserved | Made with ❤️ by Jet Branding
