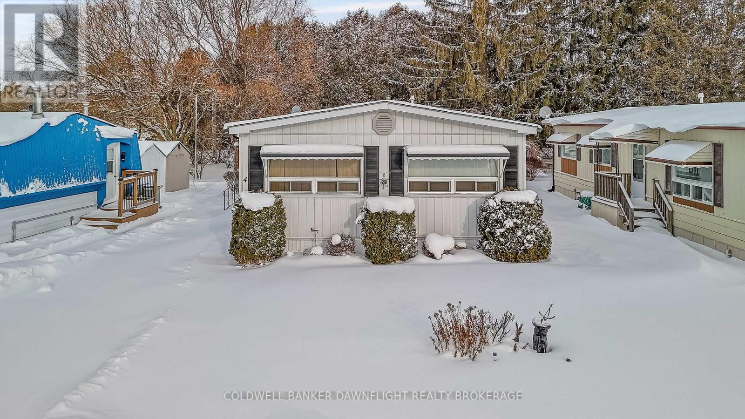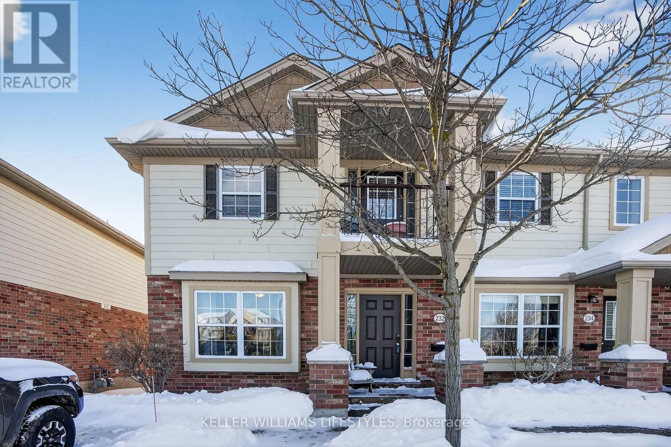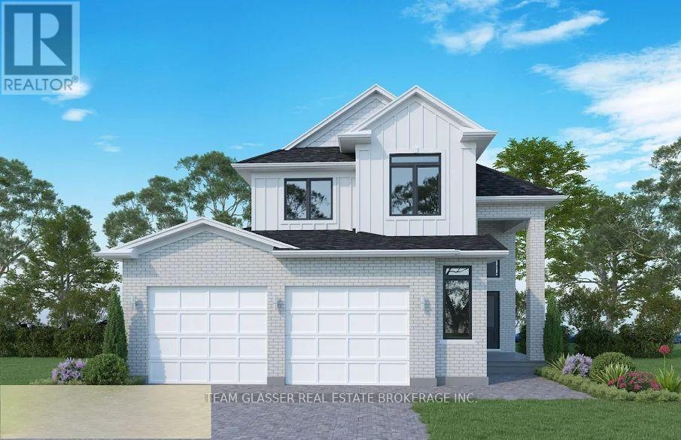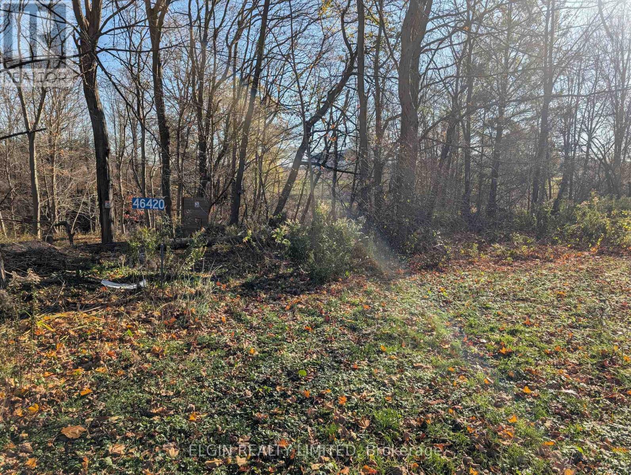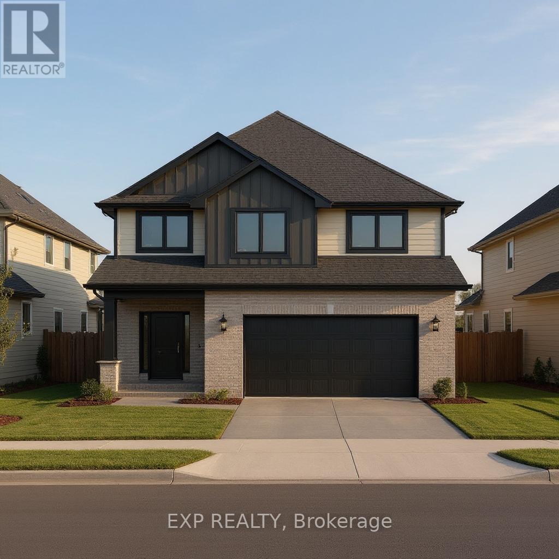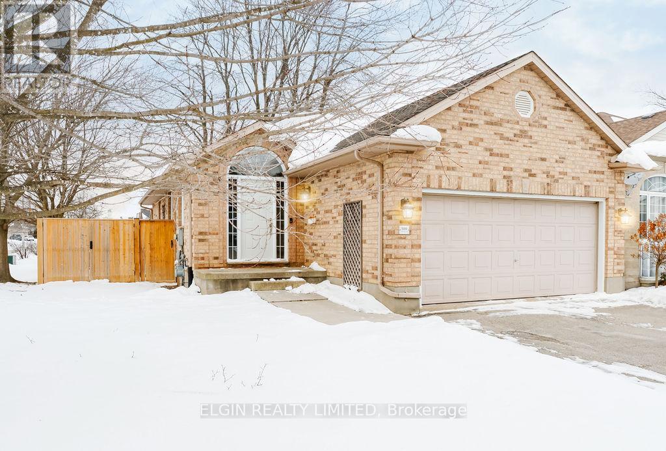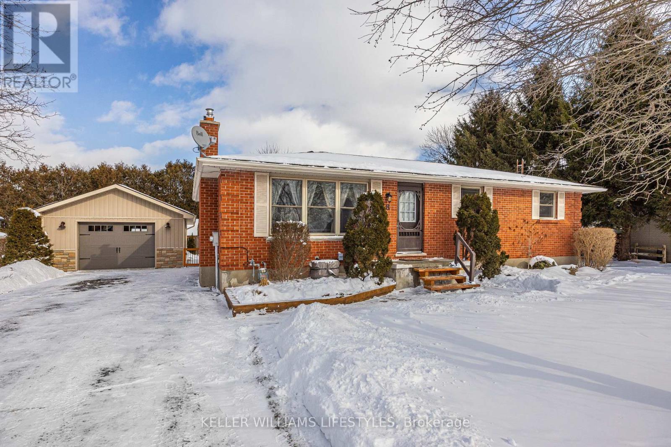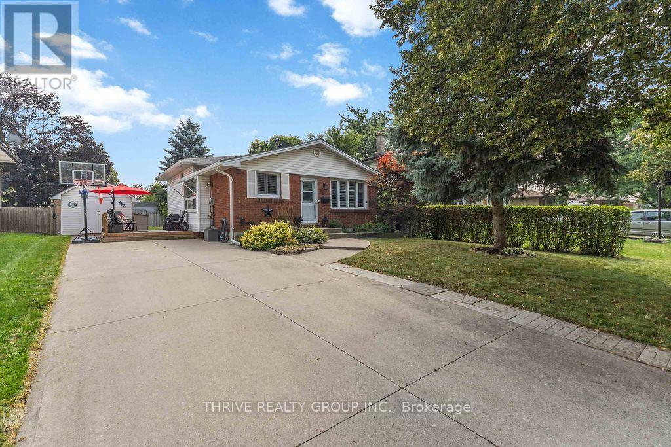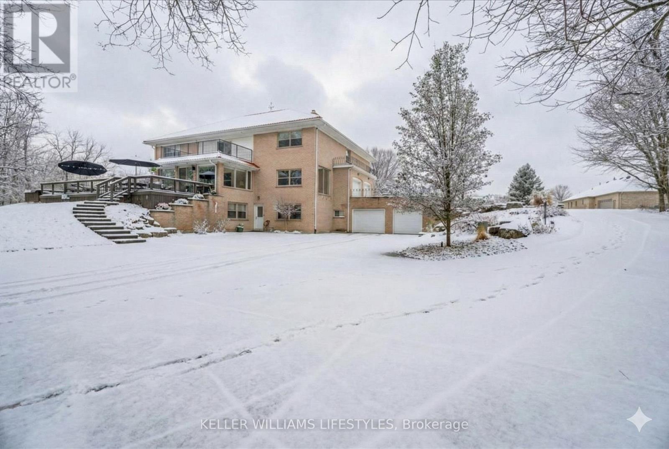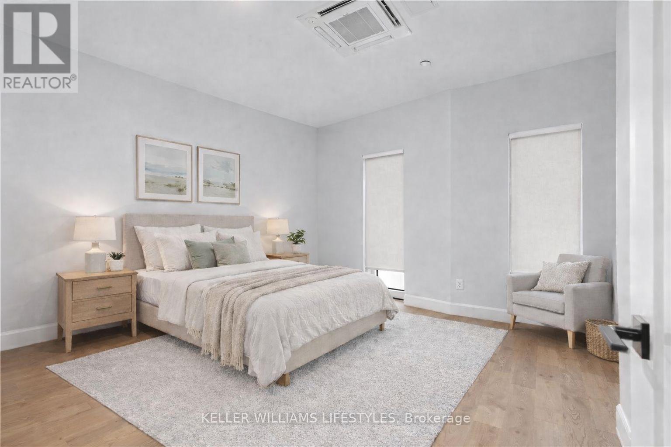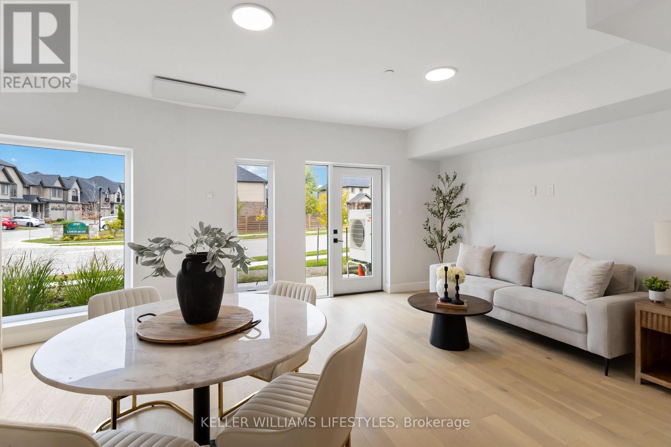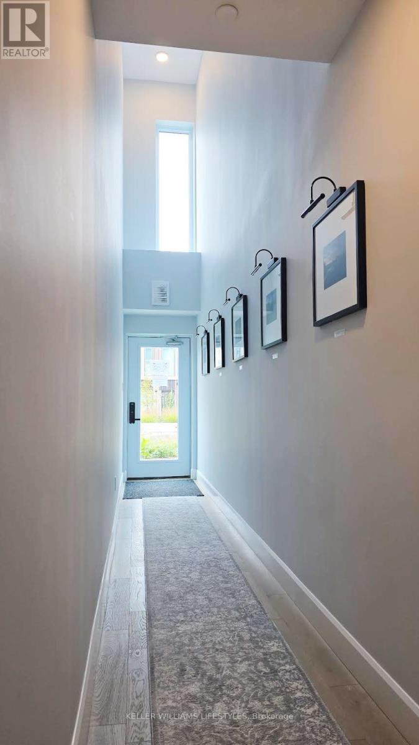4 Redford Drive
South Huron, Ontario
Welcome to 4 Redford Drive, located in Riverview Estates, Exeter's premier mature lifestyle community. This well maintained home offers more space than meets the eye, featuring multiple living areas designed for comfort and functionality. Inside, you'll find a bright and inviting living room with generous natural light from large front windows. The home includes two bedrooms, with the primary suite offering a walk in closet and convenient two piece ensuite. A four piece main bathroom and main level laundry add to the home's practicality. At the rear of the home, a flexible office space could easily serve as a third bedroom, while the additional living room features a cozy gas fireplace, perfect for relaxing or entertaining. The backyard offers a sense of privacy and includes a garden shed for extra storage. Recent updates include a newer furnace and central air system, ensuring year-round comfort. As part of Riverview Estates, residents also enjoy access to a spacious community centre equipped with games rooms and kitchen facilities, ideal for hosting larger gatherings and celebrations. This is a wonderful opportunity to enjoy easy, community focused living in a thoughtfully cared for home. (id:53488)
Coldwell Banker Dawnflight Realty Brokerage
232 - 3320 Meadowgate Boulevard
London South, Ontario
Welcome to this well-located townhouse, offering comfort, convenience, and space for the whole family. Situated with quick access to Highway 401 and close to a wide range of shopping and everyday amenities, this home is perfectly positioned for busy lifestyles. The neighbourhood features several school options, trails and nearby parks, making it an excellent choice for families. Inside, you'll appreciate the rare main floor primary bedroom and laundry for easy living, along with a bright kitchen that walks out to a private deck-ideal for morning coffee or summer BBQs. The lower level boasts a huge recreation room complete with a pool table and projector entertainment system with 7.1 surround speakers, creating the perfect space for entertaining, game nights, or relaxing with friends and family. This is a fantastic opportunity to own a spacious and well-designed home in a highly convenient location. (id:53488)
Keller Williams Lifestyles
Lot 17 - 71 Dearing Drive
South Huron, Ontario
To BE BUILT in Sol Haven, Grand Bend! Tasteful Elegance in this Stunning 2 storey Magnus Homes AMETHYST Model. This 2157 square foot Model could sit nicely on a 49 ft standard lot in the NEW Sol Haven, Grand Bend subdivision. This Model has an open-concept kitchen,dining & Great Room. Large dining room sliding door to yard with huge windows in the Great room makes the MAIN FLOOR, family ready, open and inviting. The Second Level boasts a Large Primary bedroom with a large ensuite! Walk-in closet completes this Primary bedroom. Lots of space for storage and making the space your own. The 3 other spacious bedrooms and full bath complete the second level, is great for the family. The main-floor touts a large laundry and main floor powder room and handy pantry. There are many more Magnus styles to choose from including bungalows and other two-story models. **Note - Photos Show other Magnus build in KWH/London! We have many larger Premium Plans and lots, backing onto trees, ravine and trails to design your custom Home. Come and see what Grand Bend living offers! Healthy, friendly small-town living, Walks by the lake, great social life and restaurants. Where the rhythm of the lake becomes the rhythm of your life. Coastal charm meets modern comfort in Grand Bend. Visit our model homes in Sol Haven! (id:53488)
Team Glasser Real Estate Brokerage Inc.
Exp Realty
46420 Methodist St. Street
Central Elgin, Ontario
Ravine-Front Custom Build Opportunity | $149,999 - 46420 Methodist St, Sparta, ON N5P 3S8 An incredible blank canvas for your dream home awaits. Perched on the ridge of a stunning, deep ravine, this property offers unmatched privacy and natural beauty. It's a rare opportunity to create a home that blends effortlessly with the rugged charm of Central Elgin. The lot features a natural high-point clearing, perfect for capturing sweeping views of the mature hardwood canopy and the winding creek below. The ravine provides a natural buffer for ultimate seclusion, yet you're just minutes from the amenities of St. Thomas. Surrounded by nature and local wildlife, it's ideal for enjoying morning coffee with the sights and sounds of the woods. Located within the Catfish Creek Conservation Authority (CCCA) jurisdiction (O.Reg 41/24), most of the acreage is preserved for its beauty and hazard protection, but there's a potential building envelope at the front of the property-about 15 metres deep before the regulated hazard area starts. With the help of skilled engineers, you can finalize a building plan that works with the natural slope and conservation setbacks. Perfect for unique architectural designs, including a creative footprint or a walk-out that embraces the property's dramatic elevation changes. Property is sold as-is. Buyers are encouraged to conduct their own due diligence with the CCCA and the Municipality of Central Elgin regarding building permits and specific setbacks. (id:53488)
Elgin Realty Limited
96 Dearing Street
South Huron, Ontario
Closings available immediately, move in for Spring 2026 in Grand Bend! Magnus Bungalows and 2 storeys in Sol Haven, Grand Bend. Welcome to THE NAVY, featuring 1812 sqft, 3 bedroom and 2.5 bathrooms. Some special features with The NAVY model include - Best value 2 storey Magnus offers - Laundry on the second floor - Large primary bedroom wing. These listing photos are from our model, The Violet. All finishes in this model are BUILDER STANDARD (excluding lighting and staging), come see our standard in person or using our attached 3D IGUIDE tour. Some of these standards include engineered hardwood, quartz throughout, and gas fireplace. This site features kilometers of walking trails and is within walking distance to golf, restaurants, cafes and the Grand Bend Beach. Grand Bend living starts here. Find your place by the water! For more information contact our sales team to see our models! (id:53488)
Exp Realty
Team Glasser Real Estate Brokerage Inc.
599 Wellington Street
St. Thomas, Ontario
Welcome to this charming all-brick bungalow, offering warmth, comfort, and functional living space for the whole family. The main floor features durable laminate flooring, a spacious primary bedroom with walk-in closet, a 4-piece cheater ensuite with a quartz counter top, and two additional bedrooms tucked down the hall for added privacy. The inviting living area has a cozy electric fireplace, creating the perfect space to unwind. The kitchen and dining area opens through sliding doors to a fully fenced, north-facing backyard surrounded by beautiful mature trees showcasing stunning fall colours. Designed for entertaining, the outdoor space includes a large deck, hot tub with pergola, gas line for a fire table, and an additional gas hookup for the BBQ-sure to become your favourite gathering spot. The fully finished lower level expands your living space with a large recreation room, an additional bedroom with walk-in closet, and a 4-piece bathroom complete with a relaxing jet tub, making it ideal for guests, teens, or extended family. A solid, well-maintained home with a thoughtful layout, located in a family-friendly area close to great schools. Additional updates include a new dishwasher, new fence along the west property line, roof (6 years), furnace and A/C (5 years), and a shed with cement pad and ramp. New Sarum School Zone. (id:53488)
Elgin Realty Limited
8 East Williams Street
North Middlesex, Ontario
Welcome home to 8 East Williams St. in the peaceful Hamlet of Nairn. From the moment you arrive and pull into the paved driveway, this inviting property captures your attention. Step inside and you'll immediately feel the warmth and comfort this home offers. The main level features a spacious living room, functional kitchen and dining area, 3 bedrooms and a 4 piece bathroom, making it easy to imagine everyday living in this space. The lower level adds even more versatility with a generously sized family room and an additional room that could serve as a home office or be converted into a fourth bedroom with a window modification. If you enjoy spending time outdoors or are a hobbyist, the outside of this property is just as impressive. The 18' x 26' detached garage is insulated and heated, offering endless possibilities. There is also a 12' x 16' garden shed complete with hydro and a concrete floor, ideal for storage or a personalized workspace. On warm summer days, unwind and cool off in the above-ground pool after a day spent in the yard. Numerous updates over the years provide peace of mind, including most main floor windows (2012), furnace (2019), a 200 amp electrical panel (approx 2019), and shingles approximately 12 years old. Nairn is an excellent location, conveniently close to London, Lucan, Strathroy and Grand Bend. East Williams Public School is just a short walk away and the community park which also features a beautiful covered outdoor skating rink, offers year round enjoyment. Come see for yourself and discover if this is the home you've been waiting for. (id:53488)
Keller Williams Lifestyles
35 Surrey Crescent
London South, Ontario
Set on a quiet crescent in South London's desirable Westminster Ponds community, this move-in-ready 4-level backsplit is an ideal place for families to put down roots. The bright main floor features hardwood floors, a cozy gas fireplace, and a well-designed kitchen with ample counter space, generous storage, and a built-in central vac dustpan for easy everyday living. Upstairs offers three spacious bedrooms and a refreshed full bath, while the lower level provides a comfortable family room, second bathroom, and room to grow with additional basement space. Major updates include the roof, furnace, electrical panel, attic insulation, and custom California shutters throughout-offering peace of mind for years to come. Outside, enjoy a fully fenced, landscaped backyard with a large side deck and a wired, insulated shed, perfect for play, entertaining, or hobbies. With a separate side entrance, there's also potential for an in-law or granny suite. Located in sought-after school zones including Wilton Grove Public School, Wilfrid Laurier Secondary School, St. Francis Catholic School, and Regina Mundi Catholic College, and just minutes to parks, the 401, and everyday amenities, this is a home that truly supports family life-lovingly maintained and ready for its next chapter. (id:53488)
Thrive Realty Group Inc.
262 Pinetree Lane
Strathroy-Caradoc, Ontario
Welcome to 262 Pinetree Lane - an estate-worthy residence built without compromise, offering nearly 8,000 sq. ft. of finished living space on approximately 1.5 beautifully manicured acres. Tucked into an exclusive enclave and backing onto protected conservation lands, this remarkable property delivers exceptional privacy, scale, and sophistication - all just minutes from London with convenient 402/401 access.The stately Georgian-inspired exterior opens to a soaring, light-filled foyer with sweeping views that set the tone for the home's elegant yet functional design. At the heart of the main level is a chef's kitchen featuring granite countertops, premium cabinetry, and high-end appliances, seamlessly flowing into a sun-drenched four-season sunroom with tranquil forest views and walkout access to an expansive rear deck - ideal for entertaining or quiet mornings surrounded by nature.Formal living and dining rooms provide timeless entertaining spaces, while a games room and a private executive office or main-floor bedroom add everyday versatility. The home offers five generously sized bedrooms, most with ensuite privileges, along with six bathrooms, dual staircases, and multiple living areas designed to adapt to your lifestyle.The fully finished lower level elevates the experience with a media centre, custom bar, gym, and a secondary office with kitchenette - making this home exceptionally well suited for multi-generational living, a private in-law suite, or the potential creation of accessory or secondary dwelling units. Whether you're accommodating extended family, exploring income opportunities, or simply enjoying the space for yourself, the flexibility here is truly unmatched.This is a rare offering that combines estate living in a peaceful country setting with the convenience of nearby urban amenities.List of improvements available upon request. Potential grants may be available for ADU/SDU creation in Strathroy-Caradoc. (id:53488)
Keller Williams Lifestyles
B106 - 2082 Lumen Drive
London South, Ontario
Only 2 Sycamore units left. Get into one of our last move-in ready homes today! Live life comfortably in one of London's most sought-out communities. Unit B106 at EVE Park is a modern 3-bedroom + den, 2.5 bath townhouse-style home that offers 2,229 interior square feet of thoughtfully designed living space on each floor. Our only three-storey home gives homeowners the benefit of a first-floor private back garden and a third-floor balcony. The open-concept ground floor includes a spacious kitchen fully equipped with Energy Star rated appliances, and extends into a bright living room. The primary bedroom includes a walk-in closet connected to a large ensuite bathroom with a double sink vanity. Two additional bedrooms, a den space, and second family room complete this spacious home. EVE Park is an award-winning, net-zero community fully powered by solar energy generated on-site. Located in the budding Riverbend neighbourhood of West 5, it is in close proximity to amenities such as retail shops, health services, schools, and parks, making EVE Park an ideal home for families and professionals alike. (id:53488)
Keller Williams Lifestyles
B117 - 2082 Lumen Drive
London South, Ontario
Only 3 Sumac units left. Get into one of our last move-in ready homes today! Live life comfortably in one of London's most sought-out communities. Unit B117 at EVE Park isa modern 2-bedroom, 2.5 bath townhouse-style home that offers 1,312 interior square feet of thoughtfully designed living space across two levels. The open-concept main floor features a bright kitchen, and dining and living area finished with clean contemporary details, that looks out into your private garden space for you to further enjoy the outside from the comfort of your home. The second floor opens to a primary bedroom with a walk-in closet and en-suite bathroom with a double sink vanity. A second bedroom, additional full bathroom, and en-suite laundry complete the layout. EVE Park is an award-winning, net-zero community fully powered by solar energy generated on-site. Located in the budding Riverbend neighbourhood of West 5, it is in close proximity to amenities such as retail shops, health services, schools, and parks, making EVE Park an ideal home for families and professionals alike. (id:53488)
Keller Williams Lifestyles
A120 - 2062 Lumen Drive
London South, Ontario
Only 4 Sumac units left. Get into one of our last move-in ready homes today! Live life comfortably in one of London's most sought-out communities. Unit A120 at EVE Park is an elevated, modern 2-bedroom, 2.5 bath townhouse-style home that offers 1,850 interior square feet of thoughtfully designed living space across two levels. Complete with a private ground floor entrance, an open concept living area, and fully equipped, state-of-the-art kitchen. A dedicated office or library space on the main level offers the ideal environment for remote work or quiet study. Upstairs, the primary bedroom includes a walk-in closet, a luxurious ensuite with double sinks, and a private balcony with beautiful fourth-floor views. A second bedroom, additional full bathroom and en-suite laundry are also located on the second floor. EVE Park is an award-winning net-zero community fully powered by solar energy generated on-site. Located in the budding Riverbend neighbourhood of West 5, it is in close proximity to amenities such as retail shops, health services, schools, and parks, making EVE Park an ideal home for families and professionals alike. (id:53488)
Keller Williams Lifestyles
Contact Melanie & Shelby Pearce
Sales Representative for Royal Lepage Triland Realty, Brokerage
YOUR LONDON, ONTARIO REALTOR®

Melanie Pearce
Phone: 226-268-9880
You can rely on us to be a realtor who will advocate for you and strive to get you what you want. Reach out to us today- We're excited to hear from you!

Shelby Pearce
Phone: 519-639-0228
CALL . TEXT . EMAIL
Important Links
MELANIE PEARCE
Sales Representative for Royal Lepage Triland Realty, Brokerage
© 2023 Melanie Pearce- All rights reserved | Made with ❤️ by Jet Branding
