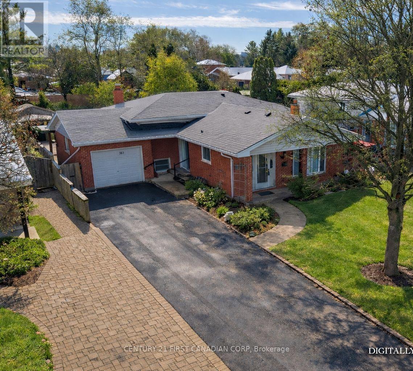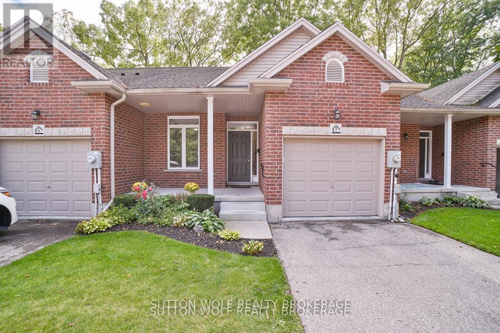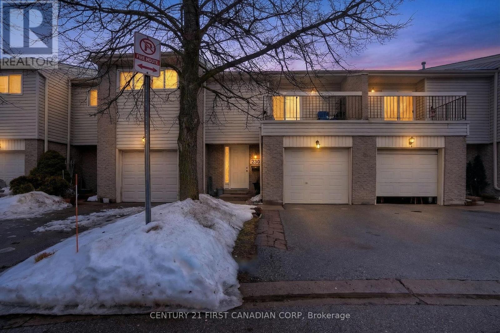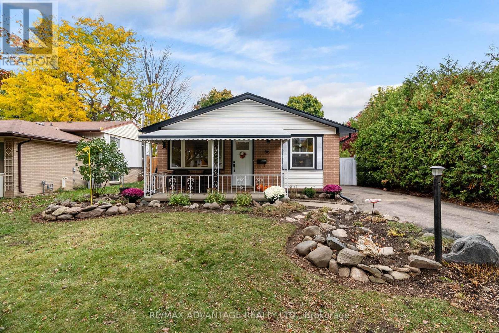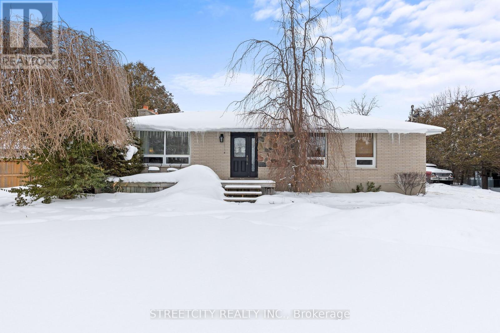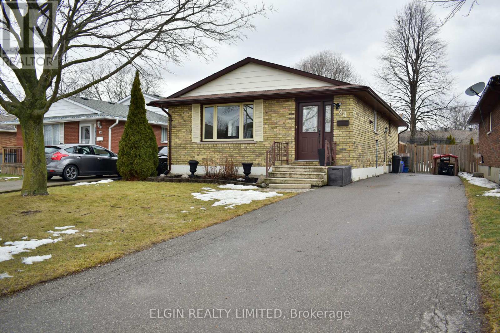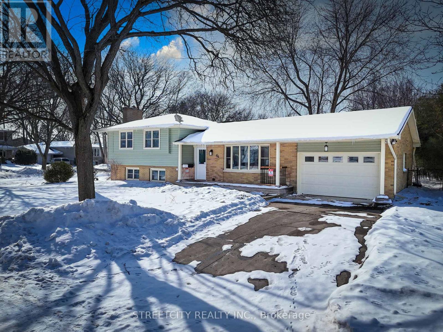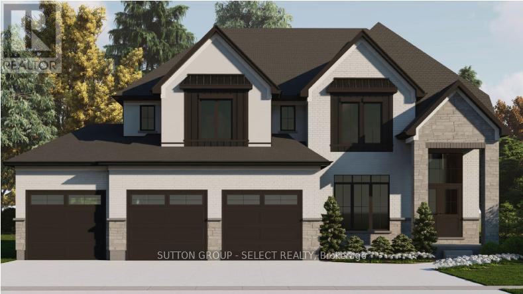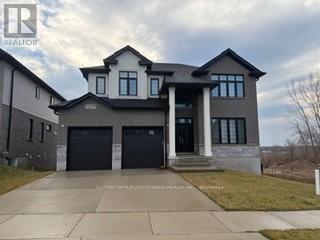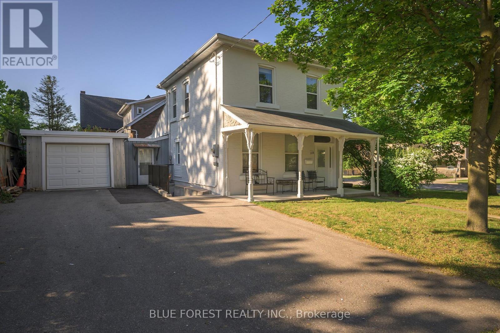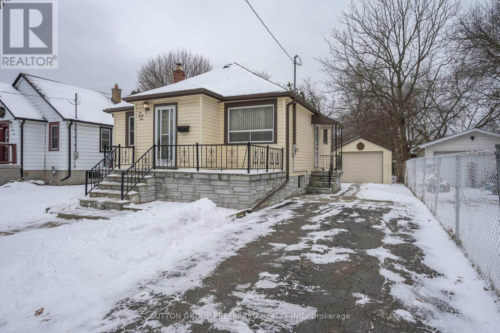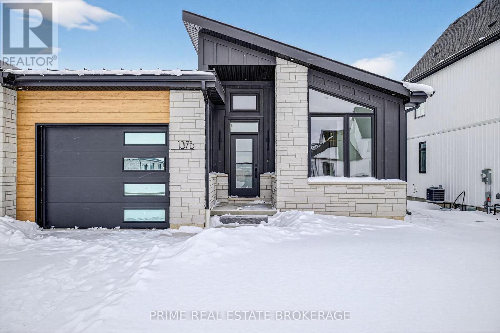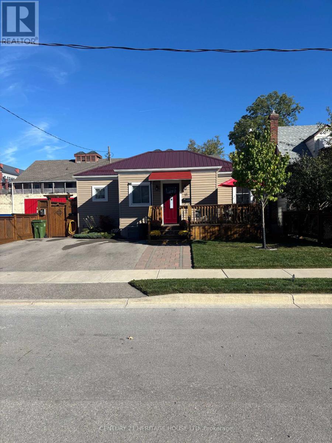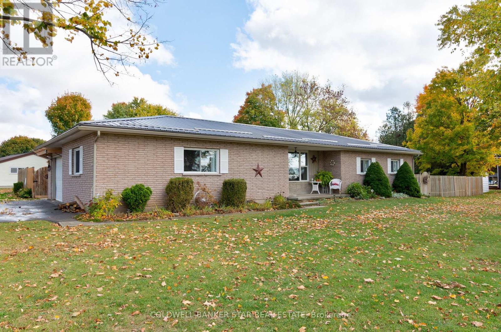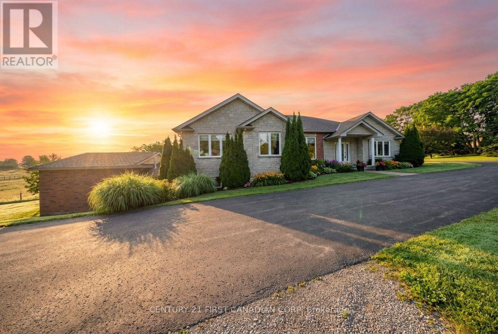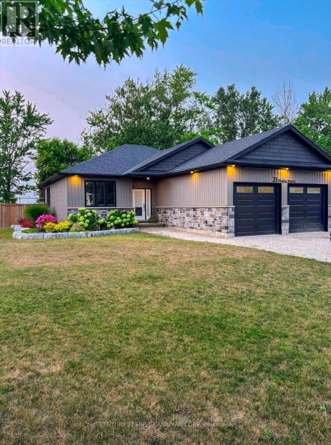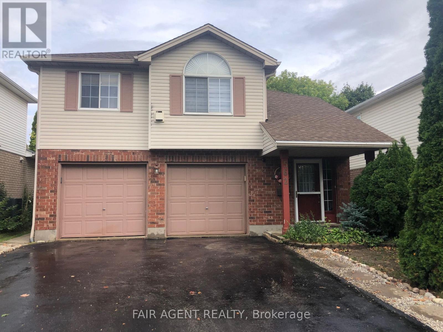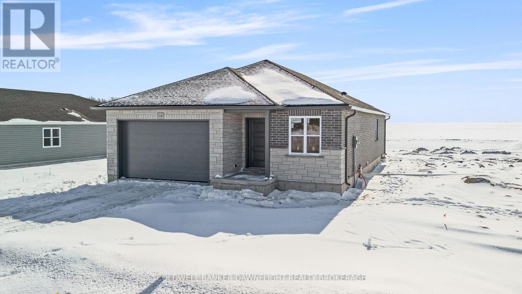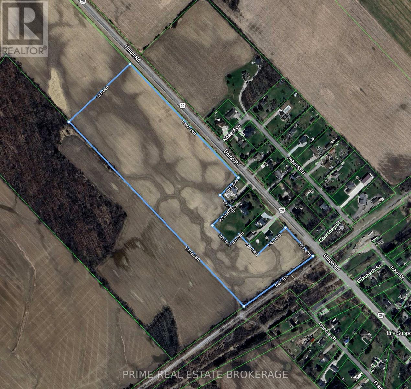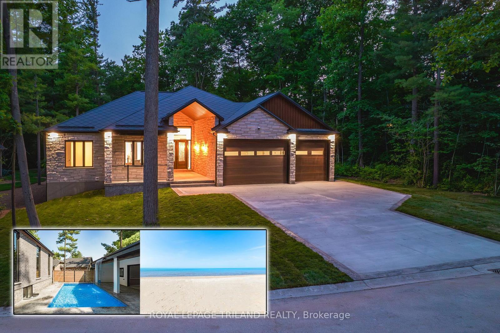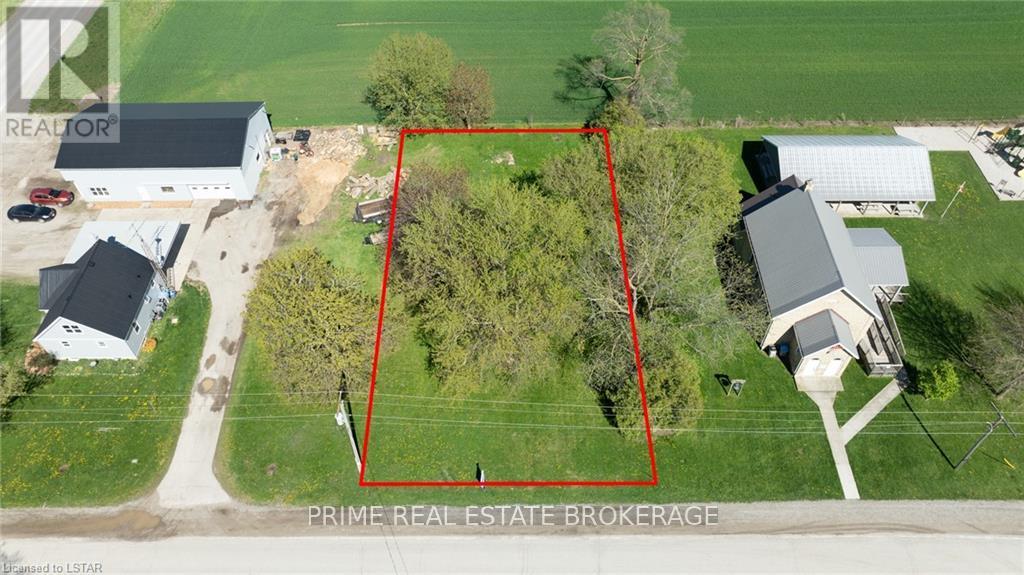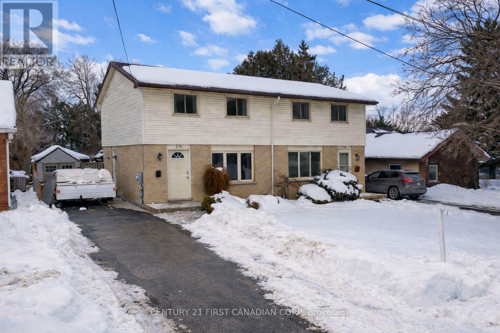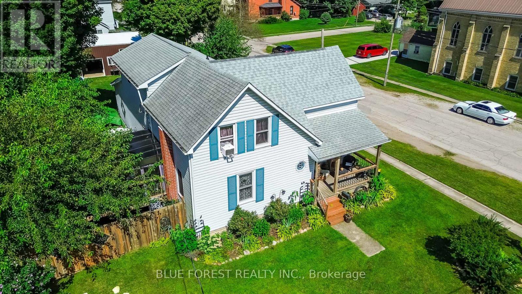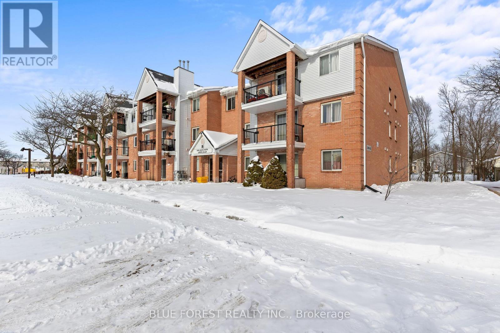383 Magnolia Crescent
London East, Ontario
Welcome to 383 Magnolia Crescent in the North East part of London, conveniently located close to a variety of amenities, schools, and parks. This 4-level backsplit home is much larger than it appears and sits on a HUGE 206-ft-deep lot - a rare find in the heart of the city. There is a spacious attached single-car garage and ample exterior parking.As you step inside, you'll find an inviting kitchen with a dinette that flows into a formal dining area overlooking the bright living room with a large bay window. The upper floor features three generously sized bedrooms and a 4-piece bathroom.The lower level offers a cozy recreation room with an electric fireplace (former wood-burning fireplace no longer in use), a 3-piece bathroom, and an additional fourth bedroom - ideal for guests, a home office, or growing families. A standout feature of the third level is the access to a large sunroom, perfect for enjoying your morning coffee or relaxing on a cold winter day while surrounded by nature and sheltered from the elements.The lowest level includes a spacious laundry and utility room, along with a large bonus room ready for your personal touch.Adding even more value and comfort is the home's efficient radiant water heating system. This type of heating provides consistent, even warmth throughout the home without the dryness of forced air, and is known for its energy efficiency - helping to keep monthly utility bills relatively low while maintaining a comfortable living environment year-round.This is a fantastic opportunity to get into a family-friendly home that has been lovingly cared for by the same owner for the past 49 years! Some photos have been virtually staged. (id:53488)
Century 21 First Canadian Corp
7 - 384 Head Street N
Strathroy-Caradoc, Ontario
Welcome to this unique upgraded 3 bedroom condo in the heart of beautiful Strathroy, great value with loads of upgrades. Main floor includes: laundry, primary bedroom with 3 pc bathroom and his and hers closets, plus a 2 piece bathroom and an additional bedroom that could be used as an office/den off foyer. Amazing staircase to 2nd-floor loft overlooking vaulted ceilings to below, with an additional bedroom and 4pc bathroom. Bright and open kitchen and living room. Relax on the front porch or sit on the rear south-facing deck off the living room. Lower level unfinished with rough-in bathroom, stairs to garage, with lots of room to finish for your needs. Pets are allowed. (id:53488)
Sutton Wolf Realty Brokerage
256 - 700 Osgoode Drive
London South, Ontario
Welcome to 700 Osgoode Drive! A rare opportunity to own a spacious 3 bedroom, 1.5 bath condo townhouse with a finished basement and single car garage in the heart of South London's established Westminster neighbourhood. This well designed home offers exceptional space and functionality, perfect for families, first-time buyers, or investors seeking strong rental appeal. The main level features a bright and inviting living and dining area with large windows that fill the space with natural light. The kitchen offers ample cabinetry and prep space, with room for a breakfast table or future customization to suit your style. Upstairs, you'll find three generously sized bedrooms, each with great closet space, along with a full 4 piece bathroom. The additional main floor powder room adds everyday convenience for guests and busy households. The finished basement provides valuable additional living space, ideal for a recroom, home office, gym, or playroom, plus additional storage options and a separate laundry room. The attached single-car garage offers secure parking and extra convenience year-round. This well-managed condo corporation allows for low maintenance living, with condo fees that include water, exterior maintenance, and common elements, helping simplify monthly budgeting. Ample visitor parking and nearby transit add to the ease of living here. Ideally located in Westminster, you're close to parks, schools, shopping, and everyday amenities, with quick access to Highway 401 for easy commuting outside and across the city. Offering space, value, and a highly convenient South London location, this 3 bedroom condo is a fantastic opportunity in today's market. (id:53488)
Century 21 First Canadian Corp
66 Wellesley Crescent
London East, Ontario
This beautifully renovated 4-level backsplit is truly move-in ready, offering the perfect blend of modern updates and long-term peace of mind. Situated in a family-friendly neighbourhood, this home has been completely finished on all levels-including a bright lower-level with high ceilings and large windows. You'll appreciate the consistent, high-quality design throughout. The custom kitchen features timeless cabinetry, granite countertops, and stainless-steel appliances, opening to a bright main level with durable luxury vinyl plank flooring and pot lights that create a warm, welcoming atmosphere. Unlike most, this home has undergone not only cosmetic updates but major system and structural improvements: Updated Roof, Eaves, Soffits & Fascia (2021), All new Windows & Doors (2024) with a Transferable Lifetime Warranty, New AC and Thermostat (2025), Updated Electrical Panel and full conversion from aluminum to Copper Wiring (120-amp service), New fencing and Vinyl Gate (2022), Attic Insulation Upgrade (2022), Fresh Paint (2025), washer & dryer, and bathroom fans replaced for improved ventilation. The private side entry provides easy access to the lower level, ideal for a home office or in-law setup. Outside, enjoy a fully fenced backyard with trees for privacy, gazebo, plus a private driveway with space for multiple vehicles. All of this located steps from park, schools, Argyle Mall, minutes to the downtown core and the 400 series highways. This home has been thoughtfully updated-simply unpack, settle in, and enjoy! (id:53488)
RE/MAX Advantage Realty Ltd.
2632 Catherine Street
Thames Centre, Ontario
Calling all Car Enthusiasts! This inviting property offers a blend of comfort, functionality and small town living while only being minutes from London. inside this 1 floor brick ranch you will find a well laid out living space. The home offers plenty of natural light and is tastefully finished throughout. The kitchen provides ample cupboards and a workspace that flows seamlessly into the dining area, living room and cozy family room with gas fireplace and patio doors to deck and backyard and a huge primary bedroom. Lower level with finished rec room, 2 bedrooms, laundry and storage room. Step outside to the backyard with a garage from part 25'4" x 37'4" and additional back part 14'5" x 39'4". Great location and convenient to Veterans Memorial Parkway and access to the 401. Don't miss out on this one! (id:53488)
Streetcity Realty Inc.
Century 21 First Canadian Corp
24 Dyer Street
St. Thomas, Ontario
This well-maintained 3 bedroom, 2 bathroom bungalow is located in a highly desirable southeast neighbourhood, perfect for families, first-time buyers, or those looking to downsize without sacrificing space. Conveniently close to schools, parks, shopping, and everyday amenities, this home offers both comfort and convenience. The main level features a bright and inviting layout with spacious bedrooms and a functional kitchen and living area ideal for everyday living. The fully finished basement provides additional living space - perfect for a family room, home office, gym, or guest area - along with a second bathroom for added convenience. Step outside to enjoy the fully fenced backyard, offering privacy and plenty of room for kids, pets, or entertaining (id:53488)
Elgin Realty Limited
64 Downing Crescent
London South, Ontario
Opportunities like this don't come often! Perfect two-family home or granny suite. $$$ For additional income potential or extra living space in fully finished Basement with separate entrance and separate kitchen, laundry - this is a prime opportunity for investors or savvy buyers seeking built-in rental income from day one. upper level three bedrooms, four-piece bath, stunning kitchen with granite and garden doors to deck. Lower level separate entrance to one-bedroom, two-floor unit with 2 piece bath & 3-piece baths, laundry, open-concept kitchen and living room. This stunning four-level side-split has been beautifully updated and delivers everything from an open-concept layout filled with natural light to a private backyard retreat designed for entertaining. Perfectly positioned near schools, shopping, and quick highway access. this home is your chance to secure a move-in ready gem. Come and see what this incredible home has to offer. ** This is a linked property.** (id:53488)
Streetcity Realty Inc.
Lot 5 Royal Crescent
Southwold, Ontario
To Be Built The Greenwich 2 by Vara Homes | One-of-a-Kind Ravine Lot.Welcome to the larger than life, Greenwich 2 model by Vara Homes, set on a truly one-of-a-kind ravine lot offering unmatched views and incredible privacy. This impressive home combines luxury, functionality, and thoughtful design, perfect for modern family living.With 4 spacious bedrooms, every member of the family enjoys their own private retreat. The primary suite is a showstopper, complete with a dressing room and a spa-like 6-piece ensuite featuring a water closet as well as his and her sinks. Each additional bedroom has its own attached ensuite, ensuring comfort and privacy for all. Upstairs, the landing and hallway are larger than most, adding an airy, open feel to the second level.The main floor is designed for both living and entertaining, boasting a dream-worthy butlers pantry, a mudroom with built-ins and abundant storage directly off the garage, and a chefs kitchen with an oversized island and full-height cabinetry. Best of all, you can choose your own finishes to make the space uniquely yours.In the heart of the home, the oversized great room features Vara Homes signature fireplace wall and expansive windows framing breathtaking ravine views. The dining area offers a seamless walkout to a covered deck, perfect for enjoying the outdoors in every season.Nestled in the sought-after community of Talbotville Meadows, this home combines serene surroundings with unbeatable convenience just minutes from London, St. Thomas, Port Stanley Beach, and Highway 401.Dont miss your chance to own this exceptional home on a rare ravine lot. Talbotville is the place to live! Visit our Model Home at 50 Royal Crescent. (id:53488)
Sutton Group - Select Realty
137 Daventry Way
Middlesex Centre, Ontario
AMAZING VALUE! This massive two storey home in Komoka has much to offer. An open concept design on the main floor with plenty of sunlight, engineered hardwood floors, chefs kitchen, double car garage etc. The upper level features four sizeable bedrooms, and a beautiful master suite with walk in closet and four pice en-suite. The lower level is a walk out basement and is waiting to be finished to add massive value to this already beautiful home. The home is currently tenanted. Call listing agent for details. (id:53488)
Sutton Group Preferred Realty Inc.
175 Sydenham Street
London East, Ontario
Updated 4 bedroom 2 storey home located in a prime DOWNTOWN location! ATTENTION INVESTORS - Turn-key investment! Amazing location just seconds to Richmond row by foot and major bus routes direct to St Josephs and Western University. Large family room and dining room, 4 piece bathroom, and 2 spacious bedrooms on main. Master bedroom and a fourth bedroom on the second floor, as well as another 4 piece bathroom. Many updates throughout the years. Large window mouldings, high baseboards, hardwood flooring, 10 foot ceilings on main and more. Single car attached garage would be great for a workshop or storage, double wide asphalt driveway, large front porch and side yard with deck. Don't miss this opportunity to live in the core of the city! Limited showing times due to tenants, see Brokerbay for availability. (id:53488)
Blue Forest Realty Inc.
631 Glasgow Street
London East, Ontario
GREAT STARTER HOME with lots of potential. 2 bedroom bungalow with detached single car garage. Good sized living room. Kitchen - lots of cupboards and counter space. 2 bedrooms - one with patio door to good sized back yard. Updated bathroom with walk-in shower. Hardwood and click flooring on main level. Partially finished basement with large family room, laundry, cold storage room and 2 piece bathroom. Circuit panel. Past updates - windows, insulation, siding. Roof updated 2024. Quick possession available. (id:53488)
Sutton Group Preferred Realty Inc.
B - 137 Harvest Lane
Dutton/dunwich, Ontario
Be the first to live in this newly built semi-detached home, located in the up-and-coming village of Dutton, ON, just a 25 minute commute to London. Originally designed by the builder as a model home, the high-end details and finishes are evident throughout.As you enter through the front door you'll be amazed at the 13ft ceiling in the foyer, and the bright, natural light that fills the space.The open concept main floor flows seamlessly from the dining area to the living area with engineered hardwood providing a modern and cozy feel. At the heart of the home is a stunning kitchen, anchored by an impressive 11-foot quartz countertop island with built-in storage, ideal for both casual mornings and effortless entertaining.A matching quartz slab backsplash enhances the clean, contemporary look and elevates the overall design.Another highlight, among many, is the spacious primary bedroom, offering a private retreat, complete with a walk-in closet featuring custom shelving and a beautifully appointed 5-piece ensuite.Enjoy double sinks, a sleek curbless glass shower, and a spa-inspired soaker tub,creating a calming space to relax and unwind.A generous second bedroom, a stylish secondary bathroom with sliding glass shower doors, and a conveniently located main-floor laundry room complete this level.A striking open oak staircase leads you down to the large unfinished basement, spray-foam insulated and full of potential. With ample space to add additional bedrooms and a bathroom already roughed in, this area is ready to adapt to your future needs.Outside, a double-wide concrete driveway has been installed, while fresh sod laid this past spring enhances the home's attractive curb appeal.The Village of Dutton is known for its friendly neighbours and a growing list of amenities.A brand-new Foodland grocery store, McDonald's, Dollarama, Fibre Optic internet,a local gym and a stylish cafe are just a few of the gems you'll get to enjoy here. (id:53488)
Prime Real Estate Brokerage
11 Barnes Street
St. Thomas, Ontario
Welcome to 11 Barnes Street. This duplex is very spacious, 3 bedrooms on the main floor, 2 bedrooms on the lower level, separate fenced backyards and both with sheds. This is a great income property and you can rent the lower level or owner occupy. The main floor has a long term tenant. recent updates include Roof 2024, Furnace 2019, and A/C 2019. Don't miss out on the opportunity of owning this great duplex. (id:53488)
Century 21 Heritage House Ltd
35613 Victoria Street
Southwold, Ontario
Are you looking for a beautiful brick Ranch Bungalow on a large corner lot just minutes from St Thomas? Then you need to checkout 35613 Victoria (Queen) Street in the cute village of Fingal - just 12 minutes west of St Thomas, 10 minutes north of Port Stanley and 25 minutes to London. LIVING AREA: The main floor of this home features a west facing Livingroom, an open concept Kitchen with an island and includes 4 appliances and main floor Laundry. BEDROOMS: Down the hall are 4 Bedrooms and an updated 4 piece Bath. FAMILYROOM: As a bonus, there's a large Familyroom adjacent to the Garage with a patio door to the Sundeck, above ground Pool and the Fully fenced yard. The partial basement is accessed from outside and contains the HVAC system and hot water tank. EXTERIOR: Outside you'll find a paved double wide drive that leads to a 1.5 car attached Garage, a fully fenced yard - the east fence is a newer privacy fence - that encompasses an 10' x 14' Garden Shed, a large Sundeck and an above ground Pool. UPDATES: Recent upgrades include steel roofing 2022, east privacy fence 2025, HVAC System 2021, Eaves, Soffit and Fascia 2021, Driveway 2022, HWT 2021, 200 Amp Breaker panel 2022, Refrigerator and Stove 2023, Microwave 2025, Pool pump 2024. NOTE: This property is NOT subject to the Municipal sewers that are scheduled to be installed throughout the village of Fingal in 2026 (southwold.ca). CHECK IT OUT: Please don't miss your opportunity to checkout this home - you'll find that it's perfect home for your growing family. (id:53488)
Coldwell Banker Star Real Estate
270 Mcgill Road
Brant, Ontario
Welcome to your fully accessible dream home at 270 McGill Road, perfectly positioned just outside Brantford in a scenic setting between West Brant and Mount Pleasant. This stunning bungalow offers breathtaking views of rolling hills and tranquil countryside. Boasting 2,520 sq ft above grade and over 5,000 sq ft total living space, it features 4 bedrooms, 4 bathrooms, and a beautifully finished in-law suite-ideal for multi-generational living or guests. The main level includes a spacious dining area with hardwood floors, seating for 8-10, and patio door access; a gourmet kitchen with oak cabinetry, stainless appliances, breakfast bar; an open-concept living room with natural light, pot lights, and gas fireplace. The primary suite offers a walk-in closet and ensuite, plus another bedroom with ensuite. Two more bedrooms share a 4-pc bath, with main-floor laundry and backyard access. The fully finished lower level has a bright walk-out in-law suite with full kitchen, dining, large living room, and gas fireplace. Relax year-round in the cedar sunroom leading to an indoor pool room with therapy swim spa. Thoughtfully crafted for universal design and effortless accessibility-no steps or barriers: Private elevator for a wheelchair serving all levels Therapeutic swim spa/hot tub with lift for hydrotherapy Extra-wide doorways and hallways Spacious roll-in shower with grab bars Open-concept, handi-cap ready layout perfect for wheelchairs, walkers, or aging in place Outside, enjoy a stamped concrete patio and expansive yard for entertaining or unwinding. A rare blend of luxury, spa-like wellness, complete accessibility, and peaceful country living-minutes from city conveniences. (id:53488)
Century 21 First Canadian Corp
21 Middle Street
South Huron, Ontario
Better than new, offering over 2500sqft of living, this 2021 RSJ Construction Home is located in the charming community of Crediton-just five minutes from Exeter-on a quiet dead-end street backing onto peaceful farmland. Set on a large, fully fenced lot, it offers the perfect blend of country serenity with in-town convenience. Step inside to a bright, open-concept main floor filled with natural light and designed for everyday living and entertaining. The spacious family room flows effortlessly into the dining area and modern kitchen, where you'll find a large island, stainless steel appliances, white shaker cabinetry extended to the ceiling, matte black hardware, and an abundance of drawers for storage. Sliding patio doors lead to the lush backyard, fully fenced and offering plenty of space to relax, grill, and roam-complete with a large picture window view and double gates beyond.Just off the attached two-car garage, an oversized mudroom with double closets provides inside entry, making busy mornings and after-school drop-offs a breeze. The main level also features three generously sized bedrooms with large closets, a stylish 4-piece bathroom, including a private primary retreat complete with a massive walk-in closet and spa-like ensuite featuring double sinks and an oversized rainfall shower.Downstairs, the finished basement offers over 1,300 square feet of additional living space with nearly 8-foot ceilings. Here you'll find two more well-sized bedrooms, a full bathroom with striking black ceramic tile and niche, a large laundry room with space for a drying station, and a versatile rec room ideal for movie nights, kids' play, or riding toys.This home truly is better than new, with all the costly extras already completed-professional landscaping, full fencing, and window coverings throughout. With 9-foot ceilings on the main floor, ample storage, and an extensive list of thoughtful upgrades throughout, this move-in-ready home must be seen to be truly appreciated! (id:53488)
Century 21 First Canadian Corp
562 Erinbrook Drive
Kitchener, Ontario
This well-maintained raised bungalow offers comfortable living space in a quiet, established Kitchener neighbourhood. With 3 bedrooms and 2 full bathrooms, the layout is practical for families, multi-generational living, or anyone looking for flexibility. The main level features a bright living and dining area, a spacious kitchen, and two bedrooms upstairs, including a generous primary bedroom. A natural gas fireplace adds warmth and character to the living space. The finished walkout basement extends your options with a recreation room, additional bedroom, full bathroom, and in-law capability. Whether you need space for guests, teens, or a home office, the lower level provides privacy and function. Outside, the fully fenced backyard is both spacious and private, surrounded by mature greenery-ideal for kids, pets, or relaxing evenings outdoors. The attached double garage and driveway parking for four more vehicles make day-to-day life convenient. Located near schools, parks, libraries, places of worship, and public transit, this home also offers easy access to shopping and everyday essentials. With approx 1,250 sq. ft. above grade and municipal services, central air, and forced air gas heating, it's a solid opportunity in a family-friendly neighbourhood. (id:53488)
Fair Agent Realty
115 Victoria Avenue
South Huron, Ontario
Welcome to 115 Victoria Avenue West in Crediton, featuring the Alice Model by Robinson Carpentry. This thoughtfully designed 1,399 sq ft bungalow offers a solid brick exterior and a well-planned interior layout perfect for comfortable living. The main floor includes two bedrooms, highlighted by a spacious primary suite complete with a walk-in closet and a private four-piece ensuite. A second four-piece bathroom serves the additional bedroom and guests. Just off the entryway, a versatile space offers the ideal space for a home office, study or additional bedroom. The open-concept kitchen, dining, and living areas create a bright and inviting space for everyday living and entertaining. Additional conveniences include main floor laundry and a full, unfinished basement with potential for a large recreation room, an additional bedroom, and a roughed-in three-piece bathroom offering excellent flexibility for future development. Experience quality craftsmanship and smart design in this new build by Robinson Carpentry. (id:53488)
Coldwell Banker Dawnflight Realty Brokerage
9925 Union Road
Southwold, Ontario
Welcome to Shedden ON and 25.92 acres of strategically located residential development land in one of Southwestern Ontario's fastest emerging growth corridors. The planning process on the parcel is well underway, with draft plan approval anticipated within the next few months. All relevant studies have been completed, including traffic, environmental, geotechnical, and archeological, allowing the buyer to quickly take this established project to the finish line. Location and connectivity are key advantages. The property is situated just a three minute drive from the 401 and is under a 20 minute drive to London, St. Thomas, and the beaches in Port Stanley. The current concept plan calls for a 173 unit mixed-density residential community, comprised of 77 single-family detached lots, 36 semi-detached units, 12 freehold townhomes, and 48 townhomes within a vacant land condominium block, providing flexibility across multiple price points. All key utilities are available at the road, including municipal water, natural gas, and hydro. Shedden is also serviced by fiber-optic internet, enhancing appeal for buyers seeking both easy highway commuting and work-from-home flexibility. The Township of Southwold has secured government funding for wastewater and sewer infrastructure and a new water treatment plant, with projects well underway and an anticipated early 2027 completion. Parcels of this size and scale, with a manageable price per acre rarely hit the market. (id:53488)
Prime Real Estate Brokerage
Century 21 First Canadian Corp
10175 Merrywood Drive
Lambton Shores, Ontario
INCREDIBLY PRICED BELOW COST | MATCHLESS & STUNNING BEYOND COMPARE | EXECUTIVE LEVEL LUXURY | UNPARALLELED FEATURES & QUALITY | HEATED SALT WATER POOL W/ WATERFALL | GUEST HOUSE | 6 BEDROOMS, 4 BATHROOMS, 4 FIREPLACES, GYM, MOVIE THEATER, 2 BARS, 3.5 CAR GARAGE - the hit list is endless! In terms of NEW construction by the beach in Grand Bend, this surpasses "as good as it gets". This exceptional custom masterpiece courtesy of renowned builders Gold Rock Homes is a definitive example of the phrase "next level". As a one of a kind family home or premium cottage, this is a house that must be seen to gain an understanding of the truly remarkable style & superior construction & finishing. The attentive & creative expert builder didn't miss a thing! The sensational layout & show-stopping finishing boasts a soaring 2-tone 12ft coffered tray ceiling (+14ft foyer ceilings, 10ft main, 9ft lower) & the epic custom chef's kitchen loaded w/ built-in/cabinet ready appliances creates incomparable luxury level living. Coming in just shy of 4000 sq ft & including a proper gym & movie theater, you also get the 840 sq ft insulated 3 CAR garage w/ separate lower level entrance plus another 700 sq ft in the guest house! This BRAND NEW home comes complete w/ a premium appliance package, movie theatre seating & HIFI package, & a 7 Year Tarion New Home Warranty among many other extras. From the second you arrive, you'll notice a plethora of compliments unique to this home & generally unfound in the Grand Bend resale marketplace. The excellent combination of brick & natural stone surrounds the entire house, a finish that is flawlessly accented by the 100% custom steel work in the gables & soffits, all of which is protected by a top-of-the-line diamond slate metal roof. This is also a smart-home, w/ everything run off your phone from the camera system, garage doors, & included sound system to the pool, the pool's waterfall & fountain system, & the thermostats. Perfection at the beach! (id:53488)
Royal LePage Triland Realty
35924b Corbett Road
North Middlesex, Ontario
Discover the perfect balance of country charm and coastal convenience with this brand-new build located in the peaceful hamlet of Corbett, just 10 minutes from Grand Bend beach and spectacular sunsets, and an easy 40-minute commute to London. This thoughtfully designed home offers some flexibility in the layout, allowing adjustments to the plan if the building is not yet in progress. This home maximized convenience with three generous bedrooms, along with a mudroom and a utility/laundry room ensure plenty of room for guests, family, and additional storage. Spend your days embracing the tranquility of rural living, while enjoying quick access to GrandBend's vibrant amenities, Bayfield's boutique shops and unique dining options, and the natural beauty of the surrounding countryside. Whether you're seeking a quiet retreat or a modern rural residence, Corbett delivers the ideal setting for your next chapter. (id:53488)
Prime Real Estate Brokerage
234 Union Street
Central Elgin, Ontario
Welcome to this well-maintained semi-detached home with an in-ground pool, ideally located in the charming and desirable community of Belmont, just minutes from London. Offering excellent curb appeal, this home features 3 spacious bedrooms and 1.5 bathrooms, making it perfect for families or first-time buyers. The main floor offers a bright living room with hardwood flooring and a large, functional kitchen with ample cabinetry and counter space, flowing seamlessly into the dining area with direct access to the backyard. Step outside to a deep, private lot designed for relaxation and entertaining, featuring an in-ground pool and a fireplace at the rear of the yard - your own backyard retreat. The lower level includes a finished recreation room, large storage area, and a dedicated laundry room. Recent updates include front windows (2021), new vinyl flooring upstairs (2024), freshly painted bedrooms (2024), furnace (2023), central air (2019), roof with sheathing and insulation (2017), updated powder room (2023), new fridge, oven, dishwasher, winter pool cover (2018) and the deck was sanded and re-primed (2025). A fantastic opportunity to enjoy small-town living with modern updates and easy access to city amenities. (id:53488)
Century 21 First Canadian Corp
183 Nancy Street
Dutton/dunwich, Ontario
Welcome to your dream home in the charming, growing town of Dutton, just minutes from the 401 and a short drive to London or St. Thomas! You will be amazed with the amount of room your family will have! This spacious 1.5-storey gem offers 4 generous bedrooms, including a large primary suite with ample closet space and modern comforts. Enjoy both a living room and a family room on the main floor, an eat-in kitchen as well as a formal dining room. This home boasts the convenience of 2 bathrooms and stylish upgrades throughout, featuring contemporary Quartz kitchen countertops, updated windows(2021) and refreshed flooring. Heat and air conditioning provided by a Gas Forced air furnace as well as a recently installed heat pump(2023) for added efficiency. This home even has finished space in the basement that is currently used as a home gym. Step outside into your private backyard oasis, fully fenced and perfect for relaxation and entertaining guests. The expansive 20' x 40' shop, built in 2021, it is an absolute standout feature! Stash the toys using the 8' x 8' Overhead door. It is fully spray foamed for optimal insulation. Serviced with Woodstove (WETT 2026) and hydro, this mechanics dream includes concrete floors and a versatile 12 x 20 mezzanine for additional storage or workspace. Additional highlights include a concrete driveway leading to an attached garage, ensuring security for your vehicle, ease of access into the house on those rainy days and extra storage. This property combines modern amenities with tranquil, private outdoor living, all within close proximity to major routes and within walking distance of the elementary school in the vibrant community of Dutton. The photos don't do justice to the size of the home. Come see for yourself and don't miss this opportunity to make this exceptional property your own! (id:53488)
Blue Forest Realty Inc.
41 - 1096 Jalna Boulevard
London South, Ontario
SELLER IS OPEN TO PAYING 1 YEAR OF CONDO FEES. Better than new. Welcome to Unit 41, a fully renovated end unit that stands in a class of its own. Unlike interior units, this premium residence offers enhanced privacy, quieter living, and exceptional natural light throughout. Completely renovated in 2026, the home features brand new luxury flooring, a modern kitchen with quartz countertops, and beautifully updated bathrooms with a spa inspired feel. Every detail has been thoughtfully finished, creating a true turnkey opportunity that feels fresh and untouched. The layout offers a dedicated dining area, a spacious living room with a gas fireplace, and a rare feature in condo living: a separate laundry room with its own window, providing natural light and functional space beyond the typical hallway closet setup. Enjoy morning coffee on your private balcony or take advantage of the community outdoor pool. Ideally located just steps from White Oaks Mall, restaurants, parks, and with quick access to Highway 401, this home offers an exceptional blend of style, comfort, and convenience. Move in and enjoy a pristine, top tier renovation in one of the area's most accessible locations. (id:53488)
Blue Forest Realty Inc.
Contact Melanie & Shelby Pearce
Sales Representative for Royal Lepage Triland Realty, Brokerage
YOUR LONDON, ONTARIO REALTOR®

Melanie Pearce
Phone: 226-268-9880
You can rely on us to be a realtor who will advocate for you and strive to get you what you want. Reach out to us today- We're excited to hear from you!

Shelby Pearce
Phone: 519-639-0228
CALL . TEXT . EMAIL
Important Links
MELANIE PEARCE
Sales Representative for Royal Lepage Triland Realty, Brokerage
© 2023 Melanie Pearce- All rights reserved | Made with ❤️ by Jet Branding
