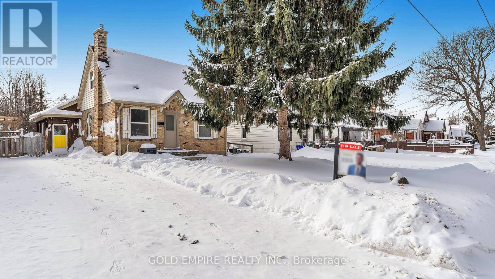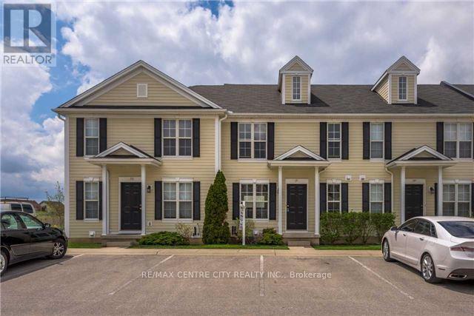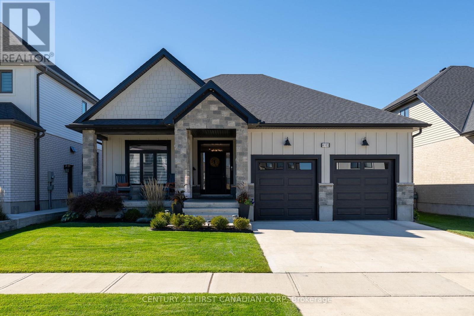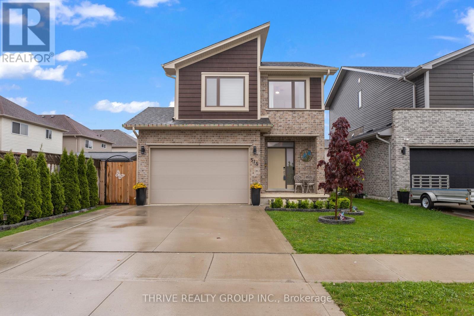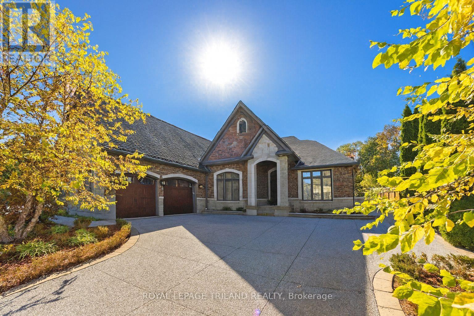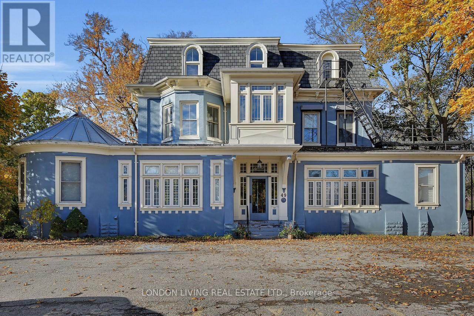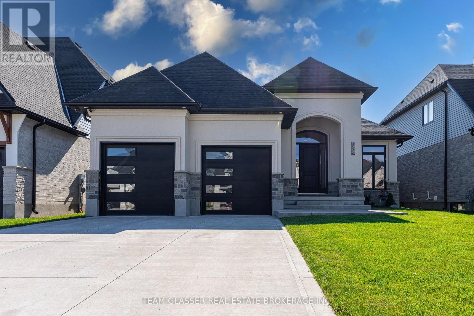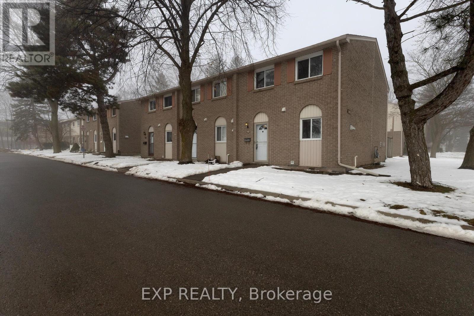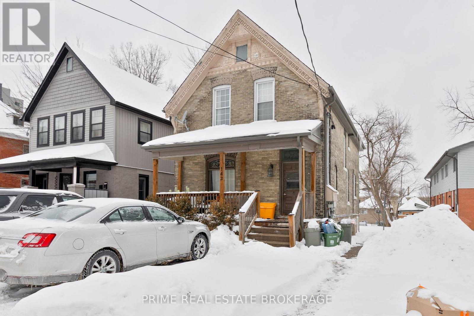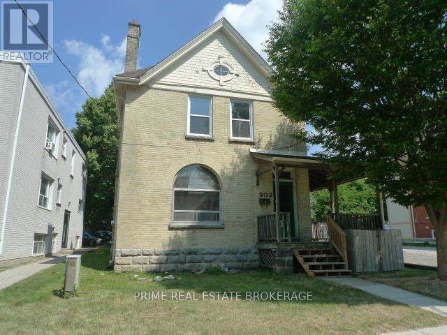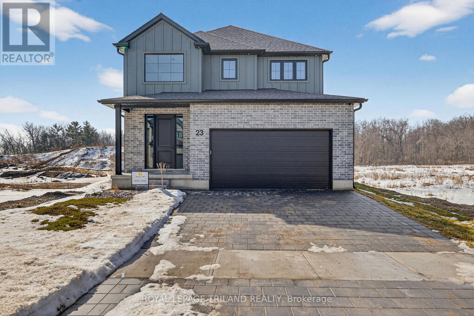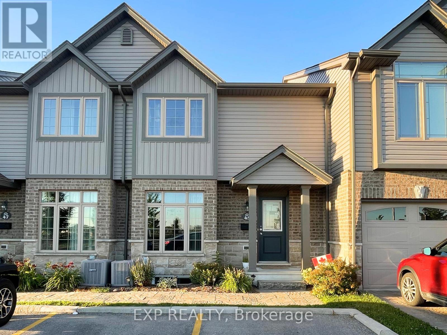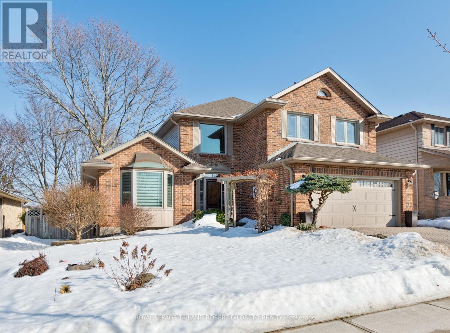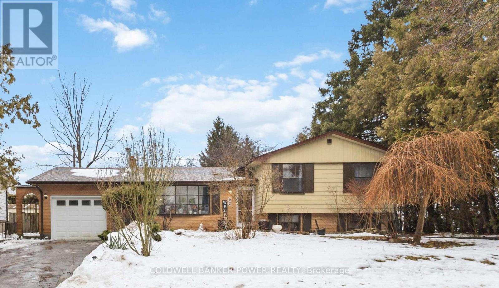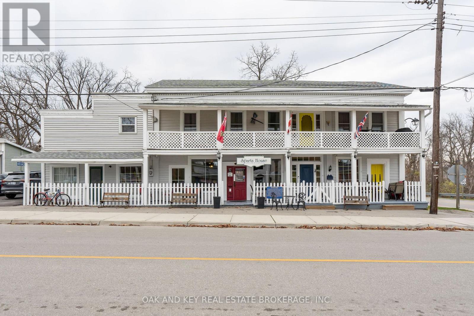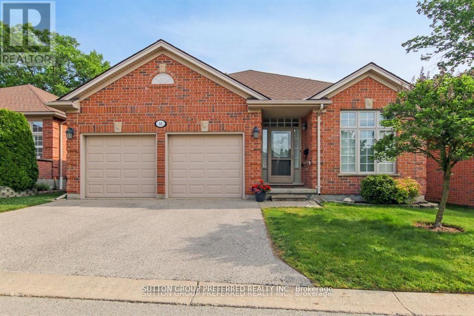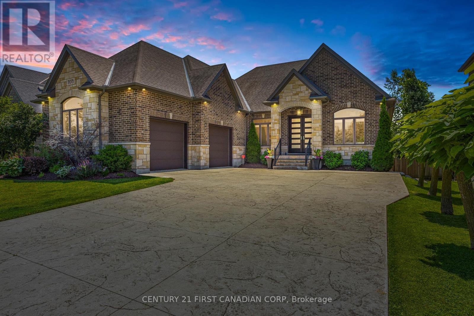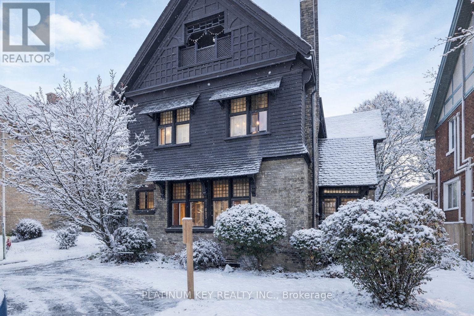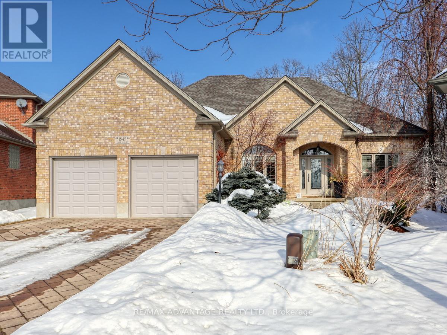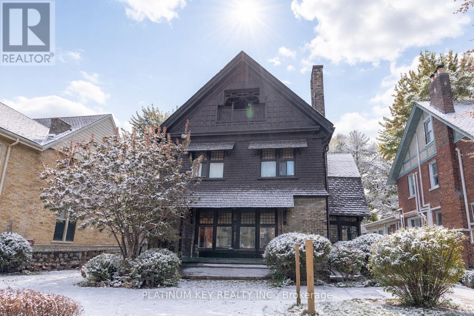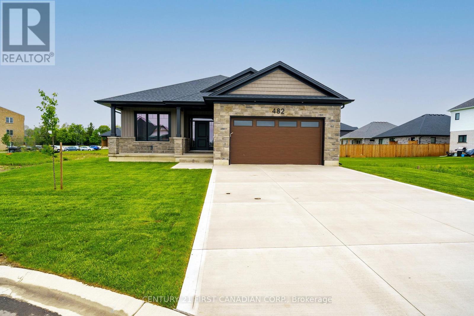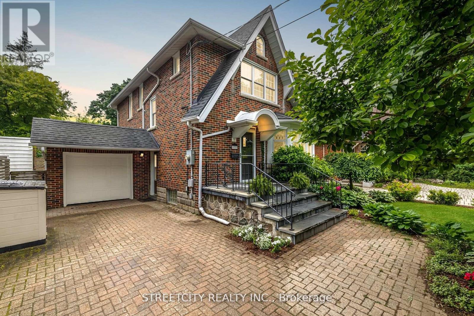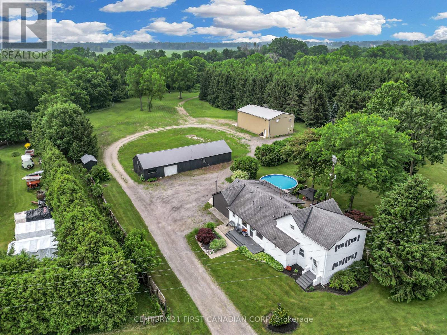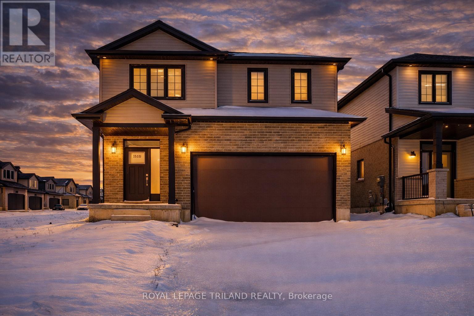727 Whetter Avenue
London South, Ontario
**BEING SOLD UNDER POWER OF SALE, VTB AVAILABLE at only 3% interest** Nestled just steps from beautiful Rowntree Park, this inviting home offers the perfect mix of character, comfort, and convenience. Enjoy nearby schools, daycare, and the vibrant cafes and shops of Wortley Village, with Victoria Hospital only minutes away. The interior features a bright, open layout with numerous updates, including newer windows, roof, furnace, A/C, and electrical panel. The partially finished lower level provides flexible space for a playroom, office, or third bedroom. Outside, youll find a spacious fenced yard ideal for children, pets, or relaxing outdoors. Located on a quiet, tree-lined street with easy access to downtown, major highways, and public transit, this home is a wonderful opportunity in one of London's most desirable neighbourhoods. (id:53488)
Gold Empire Realty Inc.
31 - 600 Sarnia Road
London North, Ontario
Great opportunity for first time home buyers or investors! 3+2 Bedroom 2.5 Bathroom, good layout. Loads of cupboards and counter space in the kitchen with breakfast bar, ceramic floor and pass through to the living room. Huge living room / dining room / great room area with laminated floor. Walk in to an Open concept kitchen/ living room with access to the backyard. Upstairs you will find 3 spacious bedrooms as well as a luxurious 5 piece washroom with skylight. The lower level features an additional full bathroom and 2 more oversized bedrooms. Refrigerator in the lower level stays. Built in 2004, 1750 Sq. living space includes basement.5 very good sized rooms with large windows and 3 washrooms makes this a great family home or an investment property to rent. No carpet. Finished basement with 2 bedrooms with huge windows. Close to transit/Hwy/schools/shopping(Costco/Walmart). Condo unit Close to schools, shopping and restaurants. Walking distance to Western University and University Hospital, Masonville Mall & Sherwood Forest Mall. 2 Parking spots right in front of entrance. This one won't last long! Book your private showing today! New A/C 2025. (id:53488)
RE/MAX Centre City Realty Inc.
4103 Campbell Street
London South, Ontario
Situated in the highly sought-after Heathwoods neighbourhood in Lambeth sits this wonderful one floor bungalow that is perfect for those looking to downsize. This home has been meticulously maintained both inside and out and features many upgrades including white oak engineered hardwood throughout, ceramic tile in wet areas, double car cement driveway, large front porch, covered back patio and fully fenced yard. The primary bedroom is bright and spacious with a luxurious five piece ensuite with large walk-in closet. The spacious second bedroom and four piece bath is ideal for when guests come for a visit. The open concept main floor is ideal for entertaining with a beautiful quartz island, tons of kitchen counter space and cabinetry, a gas fireplace w/floating mantle and shiplap walls. If you are looking for all the benefits of one floor living then this home is the one you are looking for. This home is ideally situated and a short two block walk to grocery stores, pharmacy, family doctors, dentist office, spas , bakeries etc! (id:53488)
Century 21 First Canadian Corp
515 Chelton Road
London South, Ontario
Welcome to this stunning 3-bedroom, 3.5-bathroom home located in the highly sought-after Summerside subdivision in Southeast London. This IRONSTONE BERKLEY Model built in 2020 is move-in-ready and offers a blend of modern design and practical living. The spacious primary suite features two walk-in closets and a luxurious ensuite bathroom, complete with a custom glass shower tiled floor-to-ceiling and built-in glass shelving. The open-concept kitchen is bright and inviting, equipped with stainless steel appliances, quartz countertops, and seamlessly connects to a generous living area ideal for entertaining or relaxing with family. Step outside to your private backyard retreat, fully fenced and showcasing a beautiful custom-built deck (2023), with 2 Gazebos for Shade, perfect for outdoor gatherings. Additional highlights include Concrete Driveway - 2 car garage with Epoxy floors and inside Entry to the main foyer, central air conditioning, and an HRV unit for efficient ventilation. Families will appreciate the proximity to several schools, including English and French elementary options and a French high school. Parks, playgrounds, and walking trails are just steps away, with easy access to Highway 401 for commuters. The fully finished lower level adds even more living space, offering a large recreation room or 4th Bedroom if desired, a full 3-piece bathroom, and spacious utility/laundry area.This is the perfect home for modern family living stylish, functional, and in a fantastic location. See BERKLEY Floor plan for Measurements (id:53488)
Thrive Realty Group Inc.
2259 Waterside Terrace
London North, Ontario
This stone residence, backing onto serene woods, offers privacy and an extraordinary outdoor living space. The incredible screened room, overlooking the gardens and woods, is a true showpiece-complete with built-in BBQ, granite counters, hot tub, and a 3-piece bath. Custom interior features include built-in cabinetry, integrated sound system, Swarovski chandeliers, plaster mouldings, a wood-burning fireplace and striking double-sided gas fireplace. Heated floors in the bathrooms and laundry room. The main-floor primary suite features an ensuite, custom walk-through closet, and convenient access to the laundry room with built-in ironing board and exceptional storage. Kitchen features a granite island, induction cooktop, wine fridge, and butler's pantry connecting to the dining room. A main-floor office-easily a third bedroom-offers a built-in desk, generous closet, and cheater ensuite. Second main floor bedroom features walk-in closet and ensuite. Upstairs, a custom-designed loft provides remarkable flexibility for a home gym, media lounge, or hobby space, complete with a 3-piece bath and access to a large covered upper deck with exterior storage. The lower level is designed with versatility in mind, offering the potential for a private suite with bedroom, 4pc bath, kitchen, family room, movie area, roughed-in laundry, and separate entrance to the garage. A rare offering that seamlessly blends luxury, functionality, and one-of-a-kind design backing onto spectacular woods. (id:53488)
Royal LePage Triland Realty
3 - 49 Ridout Street S
London South, Ontario
CONDO FEES $626 MONTHLY FOR 2 YEARS. Tired of the Same Old, Same Old? Victorian Splendor. Welcome to the Conservatory Circa 1874. This unique Condo opportunity is ideally located in Old South, in the heart of Wortley Village and just minutes to shopping, cafes, parks and more. Gracious best describes this main floor 2 bedroom, 1.5 baths with 11' foot ceilings and just over 1,000 sq.ft., wide baseboards, hardwood floors, private courtyard, ensuite laundry and much more. Don't miss this opportunity. Lower than Rent with 20% down monthly payments of approximately $1,461.17 plus taxes and Condo Fees. (id:53488)
London Living Real Estate Ltd.
4099 Sugarmaple Crossing
London South, Ontario
Stunning custom-built bungalow in the heart of Lambeth offering 3,460 sq. ft. of beautifully finished living space. This open-concept home features engineered hardwood floors, 9-foot ceilings, and a bright main floor with 2 bedrooms, 2 full baths, dedicated office, and convenient mudroom-style laundry. The chef-inspired kitchen showcases a waterfall island, premium Bosch appliances, vaulted ceilings, and a cozy gas fireplace. The spacious primary suite includes a walk-in closet, spa-like ensuite, and French doors leading to a large deck. The fully finished lower level offers 9-foot ceilings, a generous rec room, family lounge, 3-piece bath, and third bedroom with space for a fourth or home gym. Enjoy a resort-style deck, heated and insulated garage, and driveway for four vehicles (no sidewalk). Close to parks, top-rated schools, and quick highway access. This is the dream home you've been waiting for - don't miss it! Book your private showing today! (id:53488)
Team Glasser Real Estate Brokerage Inc.
152 - 166 Southdale Road W
London South, Ontario
Welcome to this charming and functional end-unit condo offering 3 bedrooms and 2 bathrooms in a well-managed complex! The second floor features three comfortable bedrooms, each with ceiling fans, and a full 4-piece bath. On the main level, you'll find a bright living room highlighted by a cozy natural gas fireplace, a convenient 2-piece bath, and a practical kitchen complete with stove, fridge, dishwasher, and built-in microwave. The lower level adds valuable living space with a small rec room perfect for movie nights, hobbies, or a home gym, along with laundry and an owned water heater. Step outside to enjoy your private fenced backyard with a deck-ideal for relaxing or entertaining. This unit includes one parking spot and condo fees of $325 per month, covering water and sewage. Heated with electric baseboards and no air conditioning. This home is a great fit for first-time buyers, investors, or anyone looking to right-size. Conveniently located close to shopping, parks, schools, and transit, it offers simple, low-maintenance living with everything you need and nothing you don't! (id:53488)
Exp Realty
142 John Street
London East, Ontario
Welcome to 142 John Street - a solid, income-producing triplex nestled in the heart of Old North, one of London's most sought-after neighbourhoods, this property boasts classic charm with modern updates, making it an ideal investment opportunity. This property offers three self-contained units, each with its own kitchen, living space, and bath, and has been moderately updated over time to blend original character with practical, modern improvements. The main unit features 3 bedrooms, 1 bathroom, kitchen and hardwood floors. The upper unit offers 2 bedrooms, 1 bathroom, eat in kitchen, and a cozy living area, perfect for renter. The lower unit includes 2 bedrooms, 1 bathroom and a living area that boasts large windows, allowing for an abundance of natural light. It's an ideal opportunity for investors to secure a foothold in a high-demand rental area with proven performance and long-term upside. Additional highlights include laundry and separate entrances for each unit. Steps to amenities, transit, Western, and the downtown core, this location checks every box for long-term stability and tenant appeal. A smart, straightforward asset in a prime London neighbourhood. (id:53488)
Prime Real Estate Brokerage
202 Sydenham Street
London East, Ontario
Discover the versatility of this stunning duplex, ideal for an income generating property or live-in opportunity. Nestled in the heart of Old North, one of London's most sought-after neighbourhoods, this property boasts classic charm with modern updates, making it an ideal investment opportunity.The main unit features 3 spacious bedrooms, 1 bathrooms and an updated kitchen. High ceilings, original hardwood floors, and large windows add character and warmth to the space. The upper unit offers 3 bedrooms, 2 bathrooms plus loft space an updated kitchen, and a cozy living area, perfect for renters. Additional highlights include laundry and separate entrances for each unit. Tenants can experience the convenience of living just minutes from downtown, where there is vibrant city life and enjoy easy access to a wide range of amenities, including shopping, dining, and local entertainment. Also, walking distance to schools, parks and public transit. (id:53488)
Prime Real Estate Brokerage
23 Allister Drive
Middlesex Centre, Ontario
MODEL HOME NOW COMPLETE & READY FOR VIEWING! Discover Kilworth Heights West, one of the region's most exciting new communities, where Werrington Homes presents a collection of thoughtfully designed residences combining modern style, quality construction, and outstanding value. Starting from $849,900, choose from six well crafted floorplans offering 3 or 4 bedroom layouts ranging from 1,751 to 2,232 sq ft above grade, designed to suit today's modern lifestyles. Generous lot sizes, larger than many new builds by today's standards, provide added outdoor space and curb appeal, with select lots offering desirable lookout basement options. Since 2014, Werrington Homes has been recognized for delivering elevated finishes at an approachable price point. Standard features include brick and hardboard exteriors, 9 ft ceilings on the main level with raised basement ceilings, hardwood flooring throughout the main floor, generous kitchen and countertop allowances, second floor laundry, paver stone driveway and walkways, abundant pot lighting, and a stunning 5 piece primary ensuite complete with tile and glass shower and relaxing soaker tub. The bright lower level features oversized windows and increased ceiling height, creating outstanding potential for future living space. Buyers may follow pre designed basement layouts featuring a recreation room, additional bedroom and bathroom, or customize the space to suit their needs. Located in the welcoming community of Kilworth, steps from Komoka Provincial Park, scenic river trails, parks, excellent schools and everyday amenities, with quick access to Highway 402 and only minutes to London. Enjoy the perfect balance of small town charm and city convenience. Photos and virtual tour showcase the Oakwood model home available for scheduled viewings. Some images may include optional upgrades. See site plan for available lots. Secure your lot today and move into your brand new home by Fall 2026! (id:53488)
Royal LePage Triland Realty
45 - 3400 Castle Rock Place
London South, Ontario
Welcome to this beautifully maintained 2019-built condo townhouse offering 4 spacious bedrooms, 3.5 bathrooms, with a fully finished basement with a bedroom and full bath - perfect for extended family or guests. This bright and modern home is carpet-free throughout (except stairs) and boasts a separate living room with large windows, allowing natural sunlight to fill the space all day long thanks to the unobstructed front view with no home in front. The open-concept layout flows into a stylish kitchen with quality finishes and dining area, while upstairs features three generously sized bedrooms, including a primary suite with ensuite bath. The laundry room's is fully finished with new flooring , large closet for storage. and the convenient full bath with walk in shower. This is an incredible home offering outstanding quality and value with convenient access to 401/402, close to public transportation , and to amenities including restaurants, shops, banks, grocery stores. Its ideal location within the castle Rock complex offers privacy and quite enjoyment, not to be missed! (id:53488)
Exp Realty
987 Griffith Street
London South, Ontario
Super opportunity for any sized family or multi-generational living in this gorgeous & meticulously updated 3+1 Bedroom, 3.5 Bath home with finished walkout lower level all situated in popular BYRON SOMERSET community! This home must be seen in person to fully appreciate size, condition and features! HIGHLIGHTS: attractive curb appeal w/landscaped gardens, multi-car drive & beautiful insulated front door entry system (2018) w/tempered glass sidelights; grand 2-storey foyer; elegant decor & wall colours; plenty of natural light; engineered hardwood floors on main floor & upper hallway (2017); formal living room; awesome open plan layout between kitchen & dining area boasts full kitchen reno (2017) w/classic white cabinetry by CUSTOM MENNONITE FURNITURE, granite countertops, island, walk-in pantry + quality SS appliances; main floor family room w/wood/f/place; main floor laundry & powder room w/new floating vanity (2025); 3 very spacious bedrooms and 2 baths on the upper level boast gorgeous primary w/dual closets & luxurious 5pc ensuite (2016) w/in-floor heat, glass shower, dual sink vanity & stand alone tub; the lower level is perfect for family relaxation, entertainment, extended guest stays or in-law set up boasting updated carpet (2022), large recreation room w/gas/f/place insert, walkout to rear yard, full kitchenette w/appliances, dining area, 4th bedroom, 4pc bath + plenty of storage & utility space; the fully fenced rear yard affords privacy & glorious shade in those hot summer months w/sundeck, lower patio, garden shed & ample grass space for kids or pets. Added features: all updated vinyl windows, main level eavestroughs & downspouts-2023, roof shingles-2015, insulated carriage-style garage door-2013, furnace & AC-2007, hot water heater owned, C/VAC + more. Walking distance to public elementary school, transit, parks, Byron shopping & fantastic Boler Mountain skiing & adventure park! (id:53488)
Royal LePage Triland Robert Diloreto Realty
62 Deveron Crescent
London South, Ontario
Fantastic opportunity on this spacious side split in Pond Mills with attached garage. Oversized and fully fenced rear yard. Gleaming updated kitchen, separate dining room, vinyl and hardwood floors, huge lower family room, spacious bedrooms. Great value and potential. Don't miss this opportunity. (id:53488)
Coldwell Banker Power Realty
46342 Sparta Line
Central Elgin, Ontario
A Unique Opportunity! Residence and Restaurant all in one. Step into a piece of history with the remarkable Sparta House, built between 1838 and 1840 by David Mills as an elegant hotel. This stunning colonial-style building, with its iconic double-decked verandah and spacious upper ballroom, has witnessed a rich tapestry of community life over the years. After its hotel days, the Sparta House transitioned into a general store under Ira Hilborn before becoming a beloved gathering place during the Moedinger era where locals would convene around the central stove to exchange stories and engage in lively discussions. In more recent years, the building has evolved into a charming Tearoom/Restaurant, blending its historical charm with contemporary dining experiences. The meticulous restoration has brought the Sparta House back to its former glory, making it the perfect destination for both returning patrons and first-time visitors. This unique opportunity comes complete with a stunning upper 2+1 Bedroom owners apartment with a huge walk out verandah overlooking the main street. Located in the historic village of Sparta, this property is surrounded by an array of antique shops, craft stores, and artist studios. The village features informative displays highlighting the history of its buildings, contributing to a delightful walking tour experience. With the popular destinations of Port Stanley and Port Bruce just a short drive away, the Sparta House offers a fantastic opportunity to attract tourists looking for a unique and relaxing stop on their journeys. Don't miss your chance to own this iconic landmark, rich in history and poised for future success! **EXTRAS** restaurant operating equipment included, some chattels excluded. Owners is willing to train new owners and staff for a limited period. See floor plan for residence and restaurant layout. (id:53488)
Oak And Key Real Estate Brokerage
12 - 14 Cadeau Terrace
London South, Ontario
Gorgeous one floor all brick detached condo in desirable Byron with finished lower level with walk out to ravine type setting and trees and great for bird watching. Kitchen doors open to raised deck overlooking the beautiful wooded area. Pride of ownership is very apparent. (id:53488)
Sutton Group Preferred Realty Inc.
7071 Clayton Walk
London South, Ontario
Executive 2+2 bedroom bungalow with sprawling walkout basement backing onto forested greenspace! *Nearly 4,000 sq. ft. of finished space *Grand 10 and 12-ft ceilings, oversized windows, natural light galore *Striking stone + brick exterior with courtyard-style garage *Glass-railed staircase, hardwood floors, crown moulding *Chefs kitchen with granite counters + espresso cabinetry *Primary suite with spa-like ensuite + custom walk-in closet * Finished lower level: theatre room, wet bar, games lounge *Massive rear balcony with glass rail + fenced yard *Separate lower-level entry for in-law or guest potential. Turnkey, timeless, and tucked into one of Lambeth's most coveted streets. Nearby shopping, restaurants and easy highway access. (id:53488)
Century 21 First Canadian Corp
603 Queens Avenue
London East, Ontario
Heres your chance to own a FULLY rented triplex just steps from downtown London. Each unit has its own dedicated parking space at the front and side of the property. Unit 1 is a 2 bedroom with a 4 piece Bathroom, Unit 2 is a 1 bedroom with a 4 piece & Unit 3 is a 1+1 Bedroom with a 2 piece Bathroom as well as a 4 piece Bathroom (id:53488)
Platinum Key Realty Inc.
1849 Kyle Court
London North, Ontario
Warmth and Elegance on a beautifully landscaped pie-shaped lot BACKING ONTO NATURAL FOREST with trails! This beautiful ranch on a quiet court in popular NORTHWEST London on a premium lot is a must see! Stunning gourmet kitchen with loads of built-ins, extra features, and granite counters. Spacious kitchen eating area along with bonus sitting area that can be used as a reading nook, a creative space, or for just having a coffee with a friend or two, featuring a 3 way fireplace that can also be enjoyed from the large living room. 9' ceilings with transom windows and custom window coverings throughout the entire main level. Great floor plan with master bedroom suite on one side and the other 2 bedrooms on the other side. Huge master bedroom with electric fireplace, large walk-in closet with built-ins and ensuite with double sink. Views of the woods from all of the rooms except the front dining room and the one front bedroom though the front gardens and court view are also lovely! It's hard to completely appreciate the gardens this time of year but some summer pictures are available to help! Lovely deck plus a pergola providing shade for an additional seating area. Fantastic garden shed. Enormous family room with gas fireplace in the lower level plus 2 additional finished rooms. One could also be used as a 4th bedroom. Lots of storage and a rough-in for an additional bath plus a cold room and workshop with utility sink. Shingles 2024 and Central Air 2024. This lovely one owner home is a true nature lover's paradise! Showings by appointment only - call today! (id:53488)
RE/MAX Advantage Realty Ltd.
603 Queens Avenue
London East, Ontario
Heres your chance to own a FULLY rented triplex just steps from downtown London. Each unit has its own dedicated parking space at the front and side of the property. Unit 1 is a 2 bedroom with a 4 piece Bathroom, Unit 2 is a 1 bedroom with a 4 piece & Unit 3 is a 1+1 Bedroom with a 2 piece Bathroom as well as a 4 piece Bathroom (id:53488)
Platinum Key Realty Inc.
482 Julianna Court
Plympton-Wyoming, Ontario
MOVE IN READY! Welcome to Silver Springs subdivision in Plympton-Wyoming. Nestled on the prestigious Julianna Court, the Somerset plan by VanderMolen Homes is sure to impress. This 3+1 bedroom home is a beautifully designed one-floor home offers the perfect blend of comfort and convenience, featuring three spacious bedrooms on the main level and one bedroom in the thoughtfully finished basement. With over 1,600 square feet on the main floor, this home boasts a functional layout ideal for families, downsizers, or anyone seeking one-floor living without sacrificing space. The bright and open living area flows seamlessly into the kitchen and dining spaces, perfect for entertaining or everyday life. The basement also includes a generous living room with gas fireplace and oversized hallway, perfect for a reading nook or office area. There is also a potential for you to add two more bedrooms, or home office, or gym. This home is carpet free within the living spaces. Step outside to a stunning pie-shaped lot nestled on a quiet court, offering privacy, room to play, and space to relax. The double-car garage provides plenty of storage and parking. Situated in a prime location, this home offers easy access to major transportation routes, being just 5 minutes from the 402 highway, making an easy commuting while still enjoying the charm and community feel of Wyoming. Some interior photos have been Virtually Staged - as indicated on the photo. Taxes & Assessed value yet to be determined. (id:53488)
Century 21 First Canadian Corp.
931 Waterloo Street
London East, Ontario
Standing proudly on one of Old North London's most desirable streets, 931 Waterloo Street offers a rare opportunity to live in one of the city's most established and sought-after neighbourhoods. Known for its tree-lined avenues, historic charm, and strong sense of community, Old North places you just minutes from downtown London, Western University, St. Joseph's Hospital, excellent schools, local cafés, parks, and everyday amenities, making it an ideal setting for both families and professionals who value walkability and convenience alongside character.This storybook-style home reflects the timeless architectural beauty the area is known for, featuring steep gables, intricate brickwork, and a charming curved portico that highlights its early 20th-century heritage. Inside, original woodwork, vintage doors, detailed millwork, leaded glass windows, and rich hardwood floors create a warm and inviting atmosphere. The living room centres around a striking stone fireplace, while the formal dining room showcases coved ceilings and an original 1930s chandelier.A bright additional family room provides flexible living space, and the updated kitchen introduces modern comfort with white cabinetry, quartz countertops, open shelving, brass accents, and direct access to outdoor entertaining areas.Upstairs offers four bedrooms and a full bath, including a spacious primary bedroom. The finished lower level adds further versatility with a three-piece bathroom and bonus space suited for a playroom, gym, or home office.The backyard is a private retreat designed for both relaxation and entertaining, highlighted by a saltwater in-ground pool, stamped concrete patio, pergola, custom pool house bar, and mature gardens that create a peaceful outdoor escape.All set within one of London's most prestigious historic neighbourhoods, where character homes, mature landscapes, and close proximity to the city's best amenities make Old North a consistently coveted place to call home. (id:53488)
Streetcity Realty Inc.
13660 Longwoods Road
Chatham-Kent, Ontario
10 ACRES ON THE THAMES RIVER IN THE SERENE COUNTRYSIDE WITH CURRENT SUPPLEMENTAL MONTHLY INCOME FROM SHOP RENTAL(1500/MTH) TO HELP WITH THE PAYMENTS., APPROX 6 ACRES OF PLANTED WOODLOT WITH TRAILS,POND AND RIVER ACCESS, BALANCE IS MANICURED LAWNS AND BUILDINGS.PROPERTY OFFERS A UPDATED 4 BEDROOM TWO BATH FARM HOME BOASTING LARGE EAT IN UPDATED KITCHEN AND LOTS OF RECENT UPGRADES INCLUDING SOME SIDING, NEW A/C 2025 ,SEPTIC PUMPED 2024 .LARGE PRINCIPAL ROOMS,PATIO WITH ABOVE GROUND POOL.OUTSIDE WE HAVE A DETATCHED DRIVE SHED WITH ONE BAY CEMENTED AND ROLL UP DOOR AND A MECHANIC/HOBBYIST DREAM SHOP 32X56 (2010) WITH 18 FT CEILINGS,LARGE ROLL UP DOOR,SMALL BATHROOM ,HEATED FLOORS AND MEZZANINE.A VERY ATTRACTIVE WELL MAINTAINED PROPERTY SUITABLE FOR A VARIETY OF USES (id:53488)
Century 21 First Canadian Corp
1566 Wright Crescent
London North, Ontario
Welcome to this exceptional 2024 built corner lot residence on Wright Crescent, thoughtfully designed for modern families who value privacy, comfort, and upscale living. The premium corner location offers enhanced space and added exclusivity, while Sir Arthur Currie Public School and St. Gabriel Catholic Elementary School are just steps away, making everyday routines effortless for growing families. The main level showcases a sun-filled, open-concept layout with a generously sized living area and elegant dining space-ideal for both family life and entertaining. A stylish powder room on the main floor adds convenience and functionality, while the double car garage provides secure parking and ample storage for busy family lifestyles. Upstairs, the home features a luxurious primary retreat complete with a private ensuite, along with three additional spacious bedrooms and a beautifully finished full bathroom. The upper level laundry provides the ease and efficiency today's families appreciate, keeping daily living simple and well organized. The basement includes a separate entrance, offering outstanding potential for a future in-law suite, rental income, or additional living space tailored to your needs. Blending contemporary design, family-focused functionality, and long-term value, this stunning home is truly move in ready and waiting to welcome its next owners. (id:53488)
Royal LePage Triland Realty
Contact Melanie & Shelby Pearce
Sales Representative for Royal Lepage Triland Realty, Brokerage
YOUR LONDON, ONTARIO REALTOR®

Melanie Pearce
Phone: 226-268-9880
You can rely on us to be a realtor who will advocate for you and strive to get you what you want. Reach out to us today- We're excited to hear from you!

Shelby Pearce
Phone: 519-639-0228
CALL . TEXT . EMAIL
Important Links
MELANIE PEARCE
Sales Representative for Royal Lepage Triland Realty, Brokerage
© 2023 Melanie Pearce- All rights reserved | Made with ❤️ by Jet Branding
