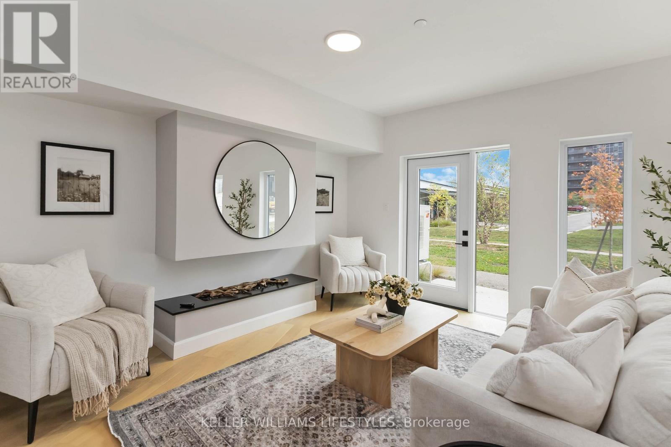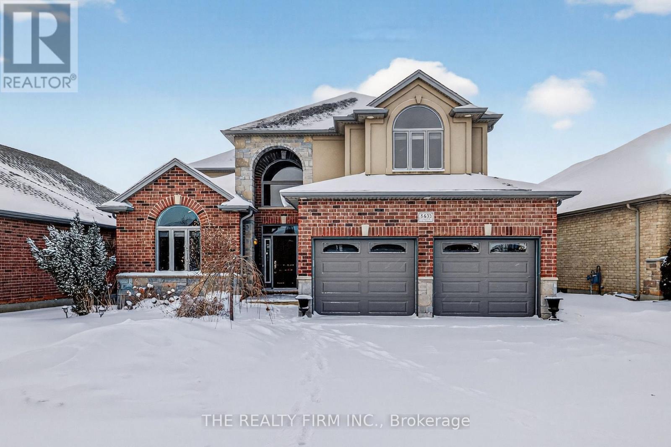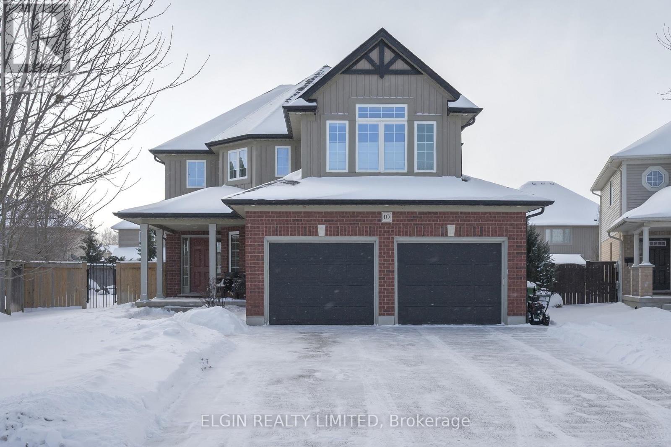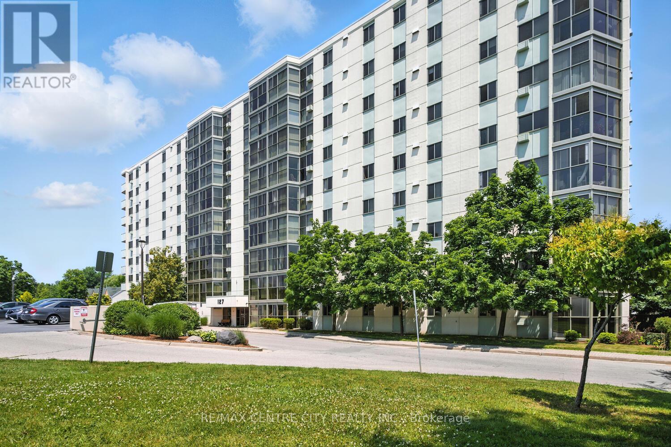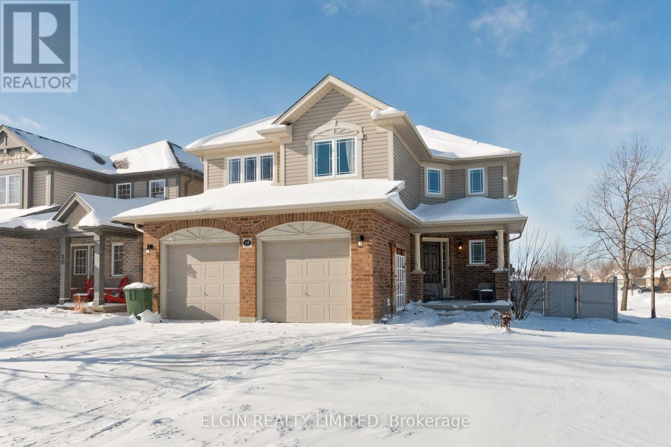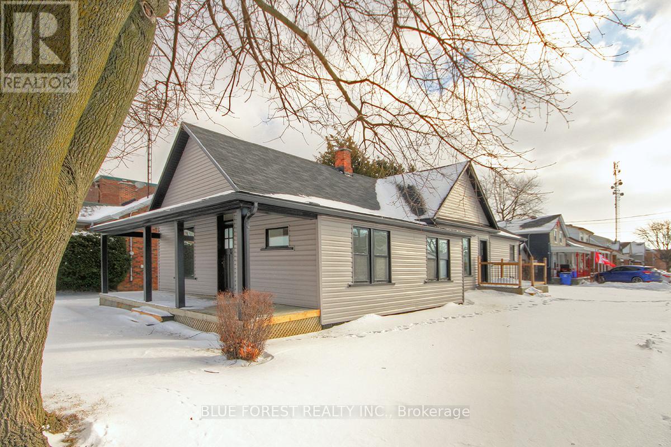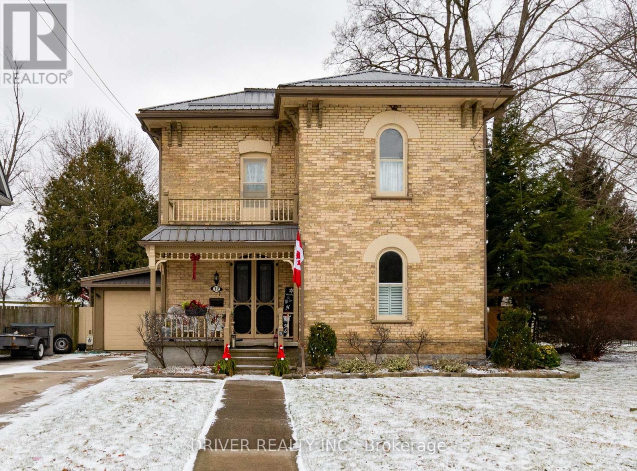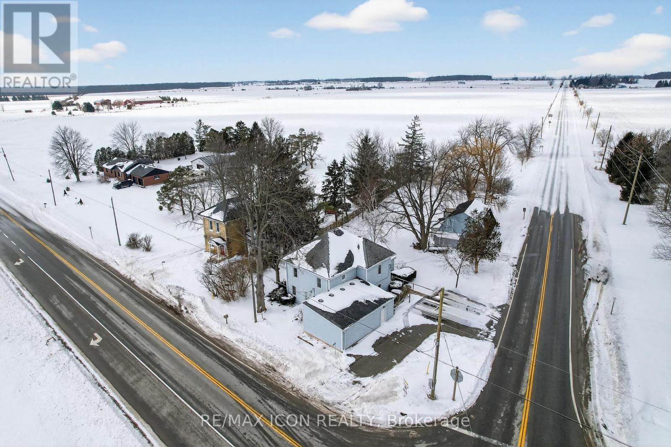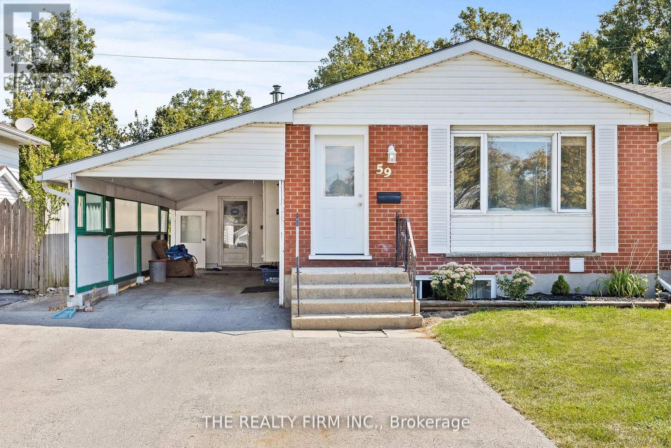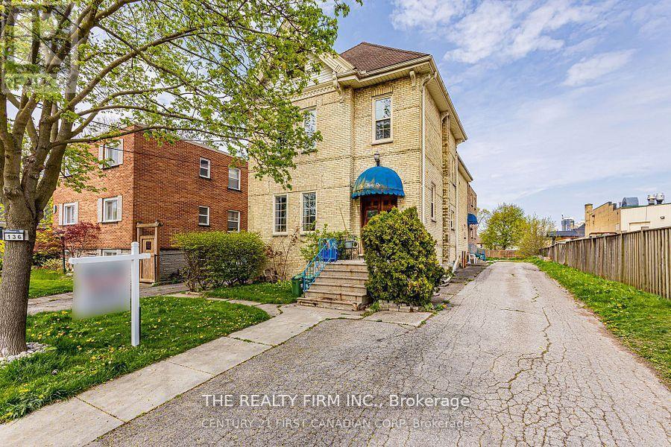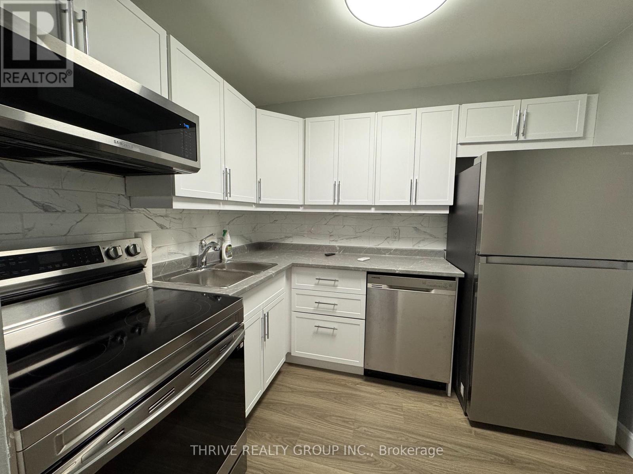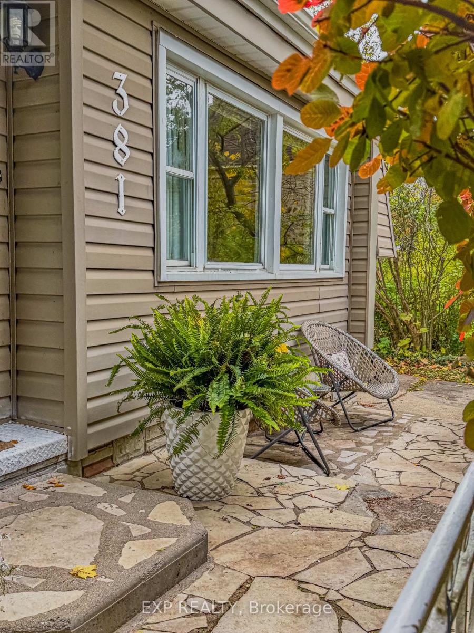A110 - 2062 Lumen Drive
London South, Ontario
Only 2 Gooseberry units left. Get into one of our last move-in ready homes today! Live life comfortably in one of London's most sought-out communities. Unit A110 at EVE Park is a modern 2-bedroom, 2.5 bath townhouse-style home that offers 1,498 interior square feet of thoughtfully designed living space across two levels. The open-concept ground floor includes a spacious kitchen fully equipped with Energy Star rated Panasonic appliances, and bright living area. The primary bedroom offers a walk-in closet and a large ensuite bathroom with double sinks. An additional bedroom with its own full ensuite bathroom completes the second level.EVE Park is an award-winning, net-zero community fully powered by solar energy generated on-site. Located in the budding Riverbend neighbourhood of West 5, it is in close proximity to amenities such as retail shops, health services, schools, and parks, making EVE Park an ideal home for families and professionals alike. (id:53488)
Keller Williams Lifestyles
3433 Settlement Trail
London South, Ontario
Built for busy families, big moments and a backyard you'll never forget. Located in the sought-after Talbot Village, this beautifully finished two storey home is ready for families of every size: room for active mornings, cozy nights, homework zones, sleepovers, and hosting everyone at once. Hardwood floors, custom millwork, and bright natural light set the tone across the main level. French-door office with vaulted ceiling creates quiet work-from-home space or perfect playroom. Formal dining room brings holiday dinners back to life. Open-concept kitchen, dining, and living area anchors the home with fireplace, built-in speakers, quartz counters, oversized island, stainless appliances, and walk-in pantry. Patio doors lead to covered deck--ideal for summer meals or sitting back and enjoying the sunset. Quartz-topped bar with two beverage fridges keeps gatherings effortless. Mudroom with built-ins, 2-piece bath, and inside entry to attached two-car garage round out main floor. Upstairs, four spacious bedrooms give everyone breathing room. Primary suite offers walk-in closet and 5-piece ensuite with double sinks, soaker tub, separate shower, and linen storage. Upper laundry plus 5-piece main bath with double sinks keeps routines smooth. Lower level delivers true flexibility: full secondary living space with open living/dining/kitchen, separate laundry, bedroom, 3-piece bath, plus walkout basement to backyard--ideal for extended family, teens, guests, or future income potential. Backyard setting is showstopping: fenced green space with no rear neighbours, backing onto Talbot Village Wetlands Trail with pond-and-forest views--quiet mornings, evening walks, and nature as your daily backdrop. Family-friendly perks surround you: parks, trails, excellent schools, Westwood Centre shopping, restaurants, and everyday essentials close by--plus quick access to major routes for commutes, sports practices, and weekend plans. (id:53488)
The Realty Firm Inc.
10 Kingfisher Court
St. Thomas, Ontario
Welcome to 10 Kingfisher Court, a Doug Tarry-built Windflower model tucked away on a quiet cul-de-sac in sought-after Lake Margaret Estates. This custom home offers 4+1 bedrooms and 3.5 bathrooms, with a bright, open-concept layout designed for comfortable family living and effortless entertaining.The welcoming foyer showcases an angled staircase and formal living and dining areas, flowing seamlessly into the great room, morning room, and kitchen complete with breakfast bar and butler's pantry. Large windows and a terrace door provide beautiful views of the backyard while filling the space with natural light. The main floor is rounded out by a convenient powder room and a laundry/mudroom with direct access to the garage.Upstairs, you'll find four generous bedrooms, a full bathroom, and a vaulted primary suite featuring a sitting area, walk-in closet, and private ensuite. The fully finished basement expands your living space with a large rec room, a fifth bedroom, and an updated 3-piece bath with a stylish glass-tiled shower.Outside, enjoy the landscaped backyard oasis with an inground pool installed in 2022, a covered patio area perfect for outdoor dining and relaxation, and the added convenience of an inground sprinkler system. The oversized garage offers 23 feet of depth and 9-foot doors, ideal for larger vehicles and extra storage.Just steps to scenic trails and minutes from Lake Margaret, this is a rare opportunity to own in one of St. Thomas's most desirable neighbourhoods. (id:53488)
Elgin Realty Limited
809 - 127 Belmont Drive
London South, Ontario
Stunning & spacious (1,142 sq. ft. per MPAC) extensively renovated & upgraded 2 bedroom, 1 1/2 bath apartment condo in a premium building in a convenient South London location with easy access to 401, Victoria Hospital, shopping & all amenities. Prime location in building on 8th floor with southeast exposure offering fabulous views & an abundance of natural light while avoiding heat from the afternoon sun for reduced cooling costs. Outstanding open concept layout and completely renovated with high quality laminate flooring, dazzling kitchen with striking Shaker cabinets, granite counters & breakfast bar. Extremely spacious Living/Dining area allows for great flexibility in arranging furniture. Two gorgeously renovated bathrooms both with attractive vanities, granite countertops & newer comfort height toilets. Main bath with easy access to a beautiful walk-in shower with glass doors, & two piece ensuite with functional built-in storage added. Quality fixtures, hardware and crown moulding throughout give this unit an elegant & luxurious feel not normally found in this price range. Large in suite laundry room & storage. Reserved, covered parking space (#12) with unit plus excellent visitor parking. Extremely well maintained/managed building with beautiful entrance/lobby, attractive hallways & recently refurbished elevators. Well landscaped outdoor common area with seating & shared BBQ area. Current status certificate (condo documents) available. Shop & compare-don't miss this one! (id:53488)
RE/MAX Centre City Realty Inc.
18 Peach Tree Boulevard
St. Thomas, Ontario
Welcome to this spacious and beautifully maintained 2-storey home offering 4 bedrooms and 3.5 bathrooms-perfect for a growing family. Located in a sought-after area close to schools, this property delivers comfort, convenience, and room for everyone.The main level features bright, welcoming living spaces and a functional layout designed for everyday living. Upstairs, you'll find four well-sized bedrooms, including a generous primary suite with its own bathroom.The fully finished basement adds even more versatility, offering a cozy family room complete with a projector that stays, a den ideal for a home office or hobby room, and an additional bathroom.Step outside to a fully fenced backyard featuring low-maintenance vinyl fencing-a safe and private space for kids, pets, and outdoor entertaining.With plenty of space on every level and a family-friendly location near schools and amenities, this home is ready to welcome its next chapter. (id:53488)
Elgin Realty Limited
22 Cross Street
Chatham-Kent, Ontario
This investment property presents a compelling opportunity with strong potential returns. The current rents reflect two units: a one-bedroom unit with a projected rent of $1,350 and a two-bedroom unit at $1,750 plus utilities. With a list price of $369,000, the projected cap rate stands over a solid 10% after accounting for insurance and property taxes. Notably, the property is vacant and ready for new tenancy, allowing a new owner to present immediate occupancy without downtime. Typically, properties at this return level require substantial renovations; however, this property has been extensively updated. Electrical work is completely brand new, including complete rewiring, a separate meter and panel-based setup, updated overhead service, and all new electrical components. All ESA inspections have been completed, and the property is equipped with two water tanks, two furnaces, and two gas meters and two water meters. (id:53488)
Blue Forest Realty Inc.
12 South Street E
Aylmer, Ontario
Charming yellow brick century home, full of character and warmth. Lovingly maintained and thoughfully updated. This cozy residence offers 2 bedrooms with the potential for a 3rd on the main floor and 2 updated bathrooms, blending historic charm with modern comfort. Complimented by a metal roof, covered front porch, beautifully landscaped, fenced private yard, back deck with gazebo and garden shed. Featuring second floor laundry, fantastic 4 season sunroom with Jotul brand free standing gas fireplace, 10 ft ceilings in the living and dining areas and 37' deep, insulated, heated garage. Updates include gas furnace, central air, upper bath, North Star windows in the kitchen/pantry and sunroom~2015. Blown in insulation, central vac, hydro panel, eaves and leaf guard~ 2016 Main floor bath~2017. Potential for multi- generational family living. An exceptional opportunity to own one of Aylmers beautiful properties and a welcoming space you'll be proud to call Home. (id:53488)
Driver Realty Inc.
38236 Fingal Line
Southwold, Ontario
Welcome to peaceful country living with space to breathe. Set on a prime corner half acre lot, this charming two storey home offers the perfect blend of rural serenity and functional versatility. Wake up each morning to fresh animal tracks in the snow, open skies, and the quiet calm only the countryside can provide. The main home features four spacious bedrooms upstairs and a full 4pc bath, ideal for families or those needing extra space. The main floor offers an inviting eat-in kitchen, sunroom filled with natural light, comfortable living room, rec room, office, and a convenient 2pc powder room. Step out from the sunroom onto a generous deck covered, a retractable awning with patio doors formerly home to a hot tub, perfect for relaxing or entertaining while overlooking the expansive backyard. A standout feature of this property is the detached 2 storey 26'x32' barn/shop, zoned commercial and currently used as a woodworking shop. Fully powered and heated, it offers incredible flexibility for hobbyists, home based businesses, or anyone needing serious workspace. With a large yard, quiet surroundings, and endless potential, this property backing onto farmland offers a lifestyle many dream about but few find. Enjoy the peace, privacy, and freedom of country living while still having the space to work, create, and unwind. (id:53488)
RE/MAX Icon Realty
59 Joyce Street
St. Thomas, Ontario
Welcome to 59 Joyce Street, located in the desirable north end of St. Thomas with quick access to Highway 3 and all major amenities. This well-maintained property is perfect for first-time home buyers looking to offset their mortgage or investors seeking a solid income-generating opportunity. The home features two self-contained units, each with private entrances and in-suite laundry. The upper unit is vacant and move-in ready, offering three spacious bedrooms, one full bathroom, and a bright, open-concept living space. The lower unit is currently tenanted and brings in $1,800/month plus hydro and 40% of the water bill, making it an excellent source of steady rental income. It includes two bedrooms, one bathroom, a cozy living area, and its own laundry. Outside, enjoy a private backyard, carport, and a double-wide driveway that provides ample parking for both units. With great tenants in place downstairs and the upper level ready for immediate occupancy, this property offers both flexibility and financial potential. Don't miss your chance to own a turnkey home in a prime location that truly works for you. (id:53488)
The Realty Firm Inc.
136 Elmwood Avenue E
London South, Ontario
AAA+ Location. Fully Tenanted Wortley Village Multiplex. A Prime Real Estate Investment Property Opportunity. Held in the same Investor's portfolio for the last 40yrs. Strong odds there is a big win here with the right investment strategy. Please contact with inquiries. (id:53488)
The Realty Firm Inc.
611 - 563 Mornington Avenue
London East, Ontario
Recently renovated one-bedroom, one-bathroom condo on the sixth floor, offering bright, well-maintained living with smart use of space and a comfortable layout. The updated kitchen features stainless steel appliances, including a dishwasher, and offers a modern feel with efficient storage and workspace. The bathroom is clean, bright, and move-in ready. The open living and dining area is filled with natural light and provides flexibility for everyday living and entertaining. The generously sized bedroom offers a comfortable retreat, while the unit also includes a large storage room, a feature that's hard to find in condos of this size. Take advantage of an opportunity in a building where management is prioritizing owner-occupied residences, offering affordable entry into the market. An excellent option for first-time buyers, down-sizers, or anyone looking for a well-cared-for home. (id:53488)
Thrive Realty Group Inc.
381 Nelson Street
Kincardine, Ontario
Welcome to 381 Nelson Street in beautiful Kincardine - a charming bungalow thoughtfully converted into a legal duplex, offering flexibility, income potential, and unbeatable lifestyle living just steps from Lake Huron.Situated on a private .23-acre lot surrounded by mature trees, this home features a 3-bedroom, 1-bath upper unit and a bright 1-bedroom, 1-bath lower unit with its own separate walkout entrance-perfect for extended family, rental income, or a comfortable in-law suite. Both units offer functional layouts, great natural light, and a warm, inviting feel that suits homeowners and investors alike.The property is located two blocks from downtown, placing you within easy walking distance to local shops, restaurants, parks, golfing, schools, and everyday conveniences. Best of all, you're just a 5-minute walk to the beach, where you can enjoy Kincardine's famous sunsets, lakeside trails, and waterfront attractions. Recent updates include a newer roof (2020). The neighbourhood is known for its quiet streets, strong sense of community, and family-friendly atmosphere, with Bruce Power conveniently nearby for those seeking a short commute. Whether you're looking for your next investment, a multigenerational setup, or a relaxed lifestyle property near the water, 381 Nelson Street offers incredible potential in one of Ontario's most desirable beach towns. A rare opportunity in a prime location-don't miss it. Please contact the listing agent for more information and book your viewing. (id:53488)
Exp Realty
Contact Melanie & Shelby Pearce
Sales Representative for Royal Lepage Triland Realty, Brokerage
YOUR LONDON, ONTARIO REALTOR®

Melanie Pearce
Phone: 226-268-9880
You can rely on us to be a realtor who will advocate for you and strive to get you what you want. Reach out to us today- We're excited to hear from you!

Shelby Pearce
Phone: 519-639-0228
CALL . TEXT . EMAIL
Important Links
MELANIE PEARCE
Sales Representative for Royal Lepage Triland Realty, Brokerage
© 2023 Melanie Pearce- All rights reserved | Made with ❤️ by Jet Branding
