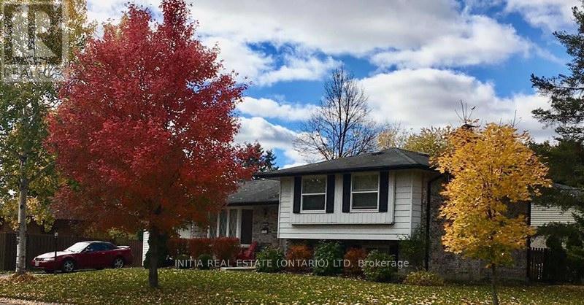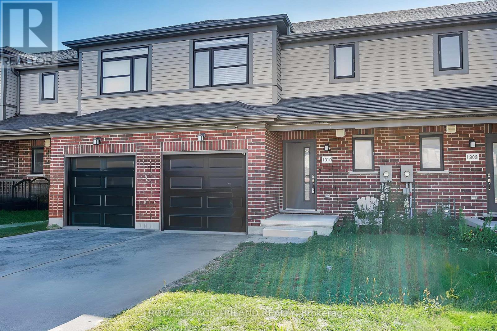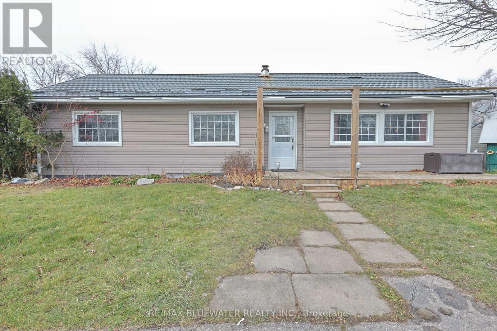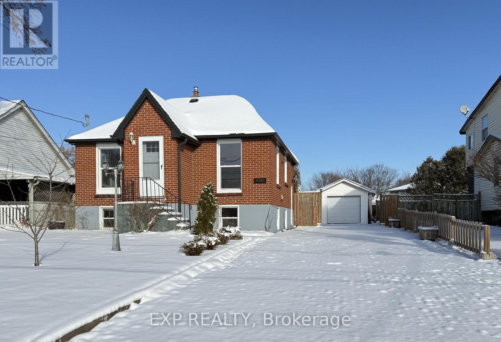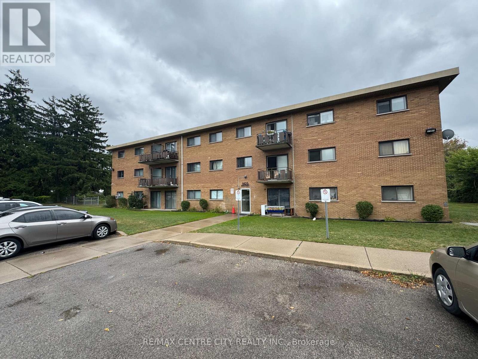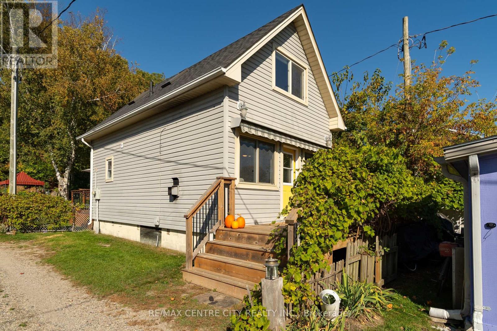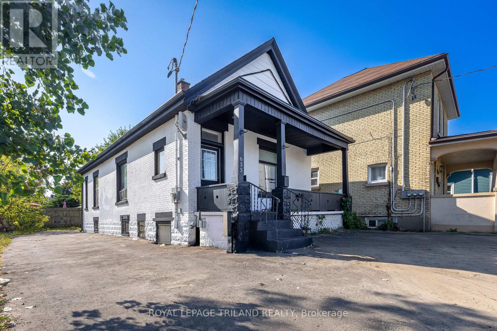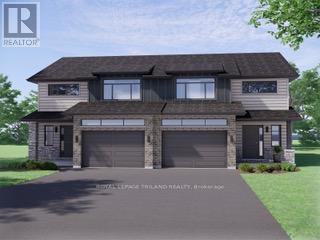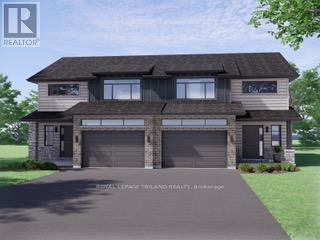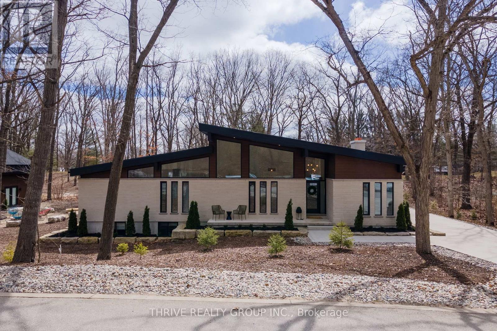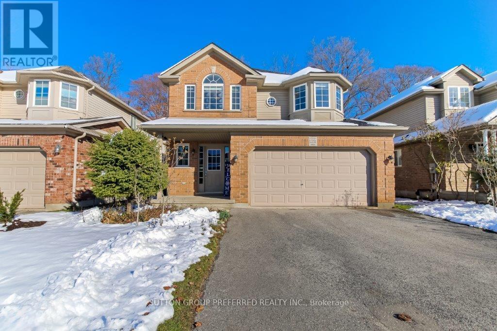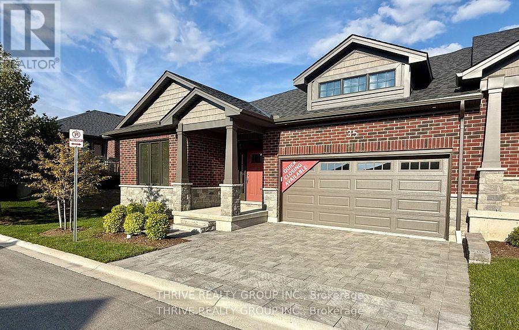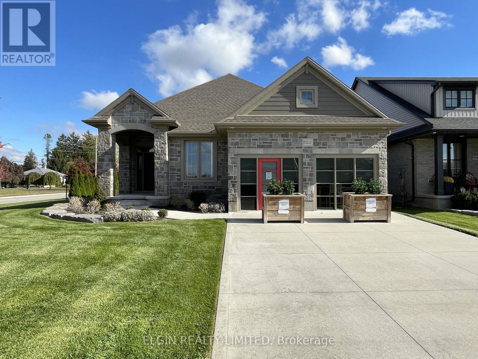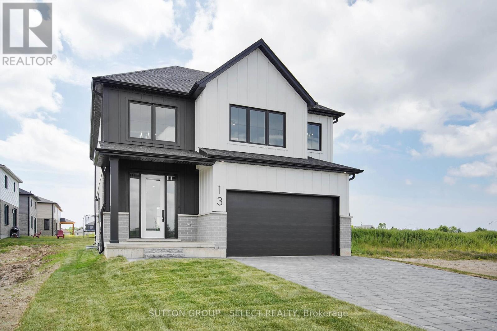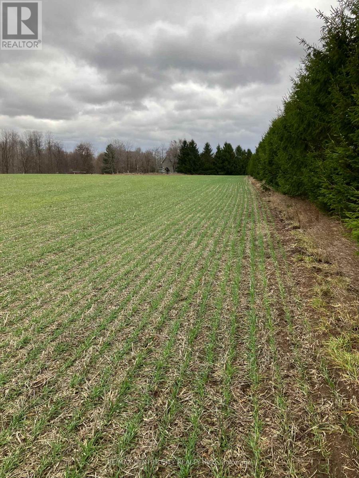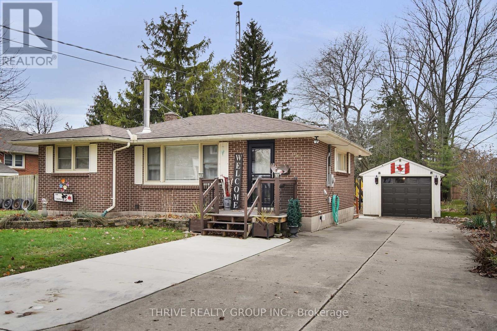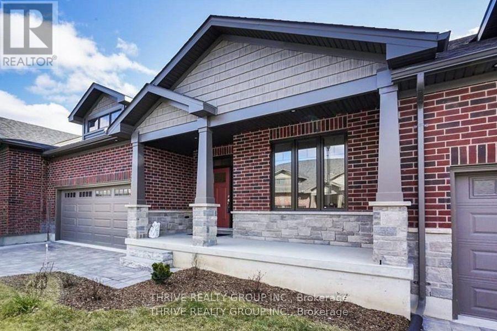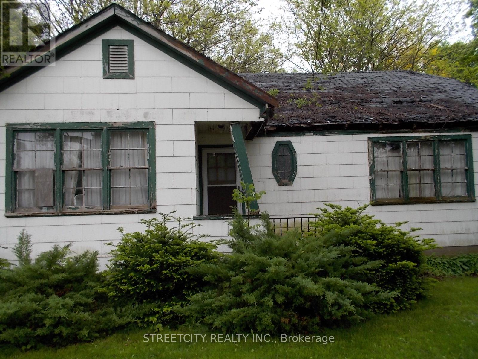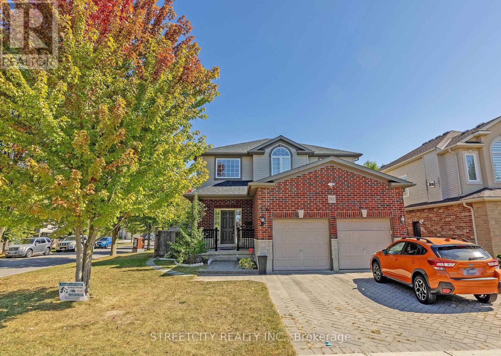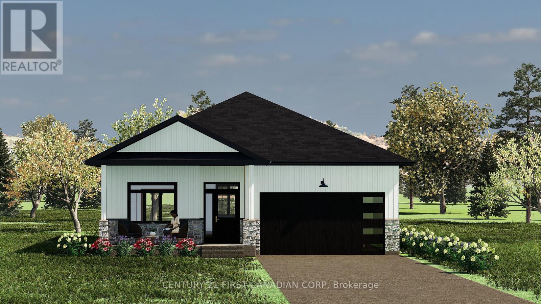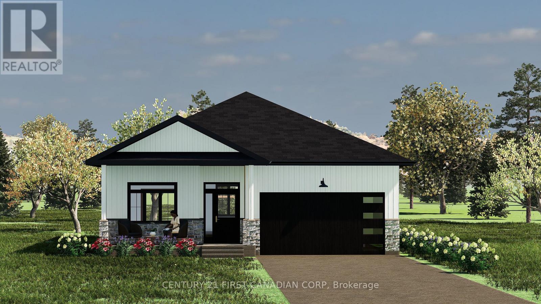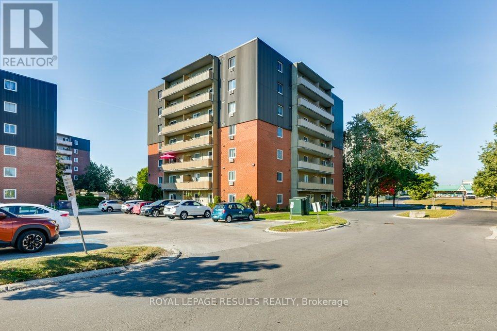15 Balcarres Road
London North, Ontario
Welcome home to 15 Balcarres Rd. This oversized 4 level side split with attached garage sits on a large fully fenced lot on a quiet tree lined street in North London. The main floor boasts hardwood in the living & dining room. Patio doors in the dining room lead out to a lovely deck with a screened in gazebo. The kitchen has ceramic tile floor, plenty of counter space and stainless appliances. 3 bedrooms with new carpet and full bath upstairs. Fully finished lower level has a huge family room with newer laminate floor possible 4th bedroom or office and a full bath. Next level down is also finished on one side with laundry, storage and utilities on the other. The 12' x 16' shed with hydro has many possibilities. An above ground pool with a deck at one end was installed 2 summers ago. This can be removed prior to closing if requested. The yard is beautifully landscaped and is perfect for entertaining. Roof 2022. Close to all amenities, great schools, UH, UWO, parks, trails, with easy access to Veterans Memorial Highway. This home in lovely Stoney Creek/ Grenfell Village has many possibilities and is waiting for a new family to make it their own. (id:53488)
Initia Real Estate (Ontario) Ltd
1310 Michael Circle
London East, Ontario
Fantastic Investment or Family Home near Fanshawe College, Don't miss this rare opportunity to own a spacious 4-bedroom, 4-bathroom freehold property just minutes from Fanshawe College. With no condo fees and plenty of parking including a private garage and two driveway spaces this home offers both convenience and value. Inside, you'll find modern finishes throughout, with room for personal touches to truly make it your own. Built just 7 years ago, all major systems still have plenty of life left, giving you peace of mind. Whether you're looking for a great investment property or a place to call home, this one checks all the boxes. (id:53488)
Royal LePage Triland Realty
39 St Andrews Place
South Huron, Ontario
VALUE ALERT THAT HAS GREAT POTENTIAL WITH THE RIGHT DESIGNING/RENOVATING MINDSET FOR $159,900! Welcome to 39 St Andrews Place, Grand Bend situated in the 55+ Adult Community of Grand Cove Estates! This home offers lots of potential for the perfect buyer. One of the larger models featured in the community with 1,056 sq ft which includes two bedrooms and two bathrooms! Exterior has been updated over the years with vinyl siding, metal roof approximately 2012, new roof pitch and vinyl windows. Interior is where you need to use your skills bringing it back to life and make it something special! Spacious principal rooms and lots of windows for natural light. Sliding door off of dining area to expansive 28'x17' back deck. Galley kitchen with pantry and space for laundry. Primary suite with walk-through closet to two piece ensuite. Floorplan allows for another bedroom, storage and full bathroom. Gas furnace with central air for efficient heating and cooling. Owned gas hot water heater. Grand Cove Estates is a 55+ land lease community located in the heart of Grand Bend. Grand Cove has activities for everybody from the heated saltwater pool, tennis courts, woodworking shop, garden plots, lawn bowling, dog park, green space, nature trails and so much more. All this and you are only a short walk to downtown Grand Bend and the sandy beaches of Lake Huron with the world-famous sunsets. Monthly land lease fee of $891.64 includes land lease, access to all amenities and taxes. (id:53488)
RE/MAX Bluewater Realty Inc.
1000 Hamilton Road
London East, Ontario
Very cute ready to move in home in Fairmont neighborhood. Huge and oversize lot with 50 foot frontage and over 170 foot deep. Detached single car garage combined with double wide brick interlock parking drive way that can fit up to 10 cars. Extremely close and easy access to Highway 401. Near great schools, coffee shops, grocery stores, community centers and restaurants. This 3 Bedrooms, 1 Bathroom home has been upgrade top to bottom. Featuring granite kitchen counter top. Brand new floors and doors. This home is designed to take in lots of natural lights. Three separate entrances at front, side and back entrance. Walking out of the back entrance you are welcomed on to covered wooden deck overlooking back yard with apple fruit trees. This home has lots more surprises in store. Book a private Showing today! (id:53488)
Exp Realty
307 - 1825 Whitney Street
London East, Ontario
Great investment or live-in property. Spacious 2-bedroom and 1 bathroom apartment condo. Large living room. Dining area and galley kitchen. Decent-sized bedrooms. 4-piece bathroom. Balcony. Secured entry to the building. Easy access to Argyle Mall, shopping, bus routes, and restaurants. Some of the photos have been taken virtually. (id:53488)
RE/MAX Centre City Realty Inc.
417 Edith Cavell Boulevard
Central Elgin, Ontario
Discover the magic of Port Stanley in every season. Just steps from the beach, restaurants, shopping and a short bike ride to downtown, this beautifully updated two-storey home puts you at the centre of one of Ontario's most beloved lakeside communities.Inside, the bright and welcoming layout includes a main-floor bedroom and two additional bedrooms upstairs, offering flexibility for family, guests, or the perfect weekend retreat. Sun-filled living spaces with warm coastal touches create an atmosphere that immediately feels like home.Step outside to a spacious deck and fully fenced backyard-ideal for relaxing with your morning coffee, hosting summer gatherings, or winding down after a day at the beach. Convenient on-street parking provides flexibility for you and your visitors. For added convenience, the Municipality of Central Elgin offers winter road parking for a small seasonal fee.Thoughtfully updated and offered fully furnished and decorated, this turnkey home is ready for year-round living, a seasonal escape, or a hassle-free investment property.This is lakeside living at its best. Book your private viewing today. (id:53488)
RE/MAX Centre City Realty Inc.
633 Hamilton Road
London East, Ontario
*Separate Entrance With Granny Suite!*Nestled in the heart of the mature and desirable Hamilton Road neighborhood, this beautifully renovated bungalow is the perfect blend of classic character and contemporary style. Completely updated from top to bottom (in 2023),this home is move-in ready and ideal for families of all sizes. Inside, you'll find a smart and spacious layout featuring 4 generous bedrooms and 2 luxurious full bathrooms, each complete with elegant freestanding tubs. The main level boasts a tasteful, modern design while preserving the home's original charm. The fully finished basement offers incredible versatility with a convenient kitchenette perfect for a potential in-law suite, guest space, or even an income-generating rental. Plus, the attic offers huge potential to be converted into aloft or an additional bedroom, giving you room to grow. Enjoy peace of mind with numerous recent upgrades, including a new roof, A/C, 200 amp electrical panel, furnace, eavestroughs, and modern appliances ensuring the home is as functional as it is beautiful. Located just minutes from schools, shopping, restaurants, and all essential amenities, 633 Hamilton Road is truly a rare gem in a fantastic location. Don't miss your chance to own this one-of-a-kind home schedule your viewing today! (id:53488)
Royal LePage Triland Realty
120 Styles Drive
St. Thomas, Ontario
Located in Millers Pond near park & trails is the Sedona B model. This Doug Tarry built, semi detached 2 storey home has 1,845 square feet on two levels of incredible living space! A welcoming Foyer leads to an open-concept living space including a 2pc Bathroom, Kitchen, Dining Room, Great Room & Mudroom (with walk-in pantry) occupy the main level. The 2nd level features a total of 3 spacious Bedrooms, 4pc Bathroom, Primary Bedroom (with a large walk-in closet and 3pc ensuite) & Laundry Room (with laundry tub). The lower level is unfinished but has potential for future rec room, bedroom and 3pc bathroom. Attached 1.5 car garage, beautiful Luxury Vinyl Plank flooring in the main living spaces, a tile backsplash & quartz counters in the kitchen, & cozy carpet in the bedrooms are just a few items of note. Doug Tarry Homes are both Energy Star & Net Zero Ready certified. This property is currently UNDER CONSTRUCTION and will be ready March 9th, 2026. All that is left to do is move in, get comfortable, & Enjoy! Welcome Home! (id:53488)
Royal LePage Triland Realty
122 Styles Drive
St. Thomas, Ontario
Located in Millers Pond near park & trails is the Sedona B model. This Doug Tarry built, semi detached 2 storey home has 1845 square feet on two levels of incredible living space! A welcoming foyer leads to an open-concept living space including a 2pc Bathroom, Kitchen, Dining Room, Great Room & Mudroom with large walk-in pantry occupy the main level. The 2nd level features a total of 3 spacious Bedrooms, 4pc Bathroom, Primary Bedroom (with a large walk-in closet and 3pc ensuite) & Laundry Room (with laundry tub). The lower level is unfinished but has potential for future recroom, bedroom and 3pc bathroom. Attached 1.5 car garage, beautiful Luxury Vinyl Plank flooring in the main living spaces, a tile backsplash & quartz counters in the kitchen, & cozy carpet in the bedrooms are just a few items of note. Doug Tarry Homes are both Energy Star & Net Zero Ready certified. This property is currently UNDER CONSTRUCTION and will be ready March 6th, 2026. All that is left to do is move in, get comfortable & Enjoy! Welcome Home! (id:53488)
Royal LePage Triland Realty
10107 Pinery Bluffs Road
Lambton Shores, Ontario
10107 Pinery Bluffs Road in Grand Bend is a luxurious residence in the midst of Lottery Dream Homes that seamlessly blends modern design with the tranquility of its natural surroundings. This newly constructed home offers a unique opportunity to own a contemporary home in one of Grand Bends most sought-after neighborhoods, combining upscale living with the natural beauty of Ontarios landscapes. The property offers a spacious layout featuring three bedrooms on the main level plus a 460-square-foot private guest suite, gym or home office complete with its own Heat/Cool pump, fridge & sink. The interior showcases high-end finishes and appliances with an open-concept design, creating an inviting atmosphere ideal for both relaxation and entertaining. Step out back through the sliding glass wall of doors to an impressive private courtyard with a large covered terrace perfect for your summer enjoyment. This property also offers a tandem 4 car garage complete with hot/cold water connections, roughed-in gas furnace hookup and a 100amp electrical sub panel. Situated in the prestigious Pinery Bluffs community, this property provides direct access to the serene landscapes of the adjacent Pinery Provincial Park. Residents can also enjoy a variety of outdoor activities, including hiking, biking, bird-watching and observing Award Wining Sunsets all within steps of their front door. The homes proximity to the shores of Lake Huron further enhances its appeal, offering opportunities for beach outings and water sports. *** May be purchased fully furnished*** (id:53488)
Thrive Realty Group Inc.
1051 Foxcreek Road
London North, Ontario
The original owners have taken great care of this spacious two-storey home featuring a formal living and dining area, gourmet kitchen with separate eating area, master bedroom with luxury ensuite, sundeck, and all appliances are included. To top it off, this lovely home backs onto a partially wooded area. Possession date can be flexible. (id:53488)
Sutton Group Preferred Realty Inc.
Home Standards Brickstone Realty
9 - 1080 Upperpoint Avenue
London South, Ontario
The Redwood 1,571 sq. ft. Sifton condominium designed with versatility and modern living in mind. At the front of the home, choose between a formal dining room or create a private den for a home office, offering flexibility to cater to your unique needs. The kitchen is equipped with a walk-in pantry and seamlessly connecting to an inviting eat-in cafe, leading into the great room adorned with a tray ceiling, gas fireplace, and access to the rear deck. The bedrooms are strategically tucked away for privacy, with the primary retreat boasting a tray ceiling, large walk-in closet, and a fabulous en-suite. Express your style by choosing finishes, and with a minimum 120-day turnaround, you can soon enjoy a home that truly reflects your vision. Whispering Pine provides maintenance-free, one-floor living within a brand-new, dynamic lifestyle community. These condominiums not only prioritize energy efficiency but also offer the peace of mind that comes with Sifton-built homes you can trust. (id:53488)
Thrive Realty Group Inc.
15 - 1080 Upperpoint Avenue
London South, Ontario
Welcome to the epitome of contemporary condominium living with The Whispering Pines meticulously crafted 1,470 sq. ft. residence by Sifton. This two-bedroom condo invites you into a world of open-concept elegance, starting with a warm welcome from the large front porch. Inside, discover a thoughtfully designed layout featuring two spacious bedrooms, two full baths, main-floor laundry, and a seamlessly integrated dining, kitchen, and great room living area. A cozy gas fireplace takes center stage, creating a focal point for relaxation, complemented by windows on either side offering picturesque views of the backyard. Whispering Pine embodies maintenance-free, one-floor living within a brand-new, vibrant lifestyle community. Residents will delight in the natural trails and forest views that surround, providing a harmonious blend of serenity and convenience. Explore nearby entertainment, boutiques, recreation facilities, personal services, and medical health providers all within easy reach. (id:53488)
Thrive Realty Group Inc.
35 - 1080 Upperpoint Avenue
London South, Ontario
The White Spruce, the largest model in the Whispering Pine condominiums, offers 1,741 sq. ft. of thoughtfully designed living space. This elegant three-bedroom home welcomes you with a grand foyer leading into a formal dining area and an open-concept great room, complete with a cozy gas fireplace. The kitchen, featuring an eat-in caf, flows seamlessly to the rear deck perfect for morning coffee or evening relaxation. The spacious primary suite boasts a luxurious ensuite and a walk-in closet, while two additional front bedrooms provide comfortable accommodations for family or guests. Located in sought-after west London, Whispering Pine is a vibrant, maintenance-free condominium community designed for active living. Surrounded by serene forest views and natural trails, residents enjoy easy access to nearby shopping, dining, entertainment, and essential services. This final phase presents an exceptional opportunity to experience luxury and convenience in one of London, Ontarios most desirable neighbourhoods. (id:53488)
Thrive Realty Group Inc.
1 Huntley Avenue
Tillsonburg, Ontario
Discover this exceptionally crafted former Hayhoe Model Home bungalow, located in Tillsonburg's desirable Northcrest Estates, offering 4 bedrooms (2+2) and 3 bathrooms, blending luxury with functionality. The open-concept main floor features a welcoming foyer with soaring 9-foot main floor ceilings, hardwood and ceramic tile flooring, and a designer kitchen, complete with quartz countertops, a stylish backsplash, a large island, and a walk-in pantry, seamlessly flowing into the dining area and great room with a cozy gas fireplace. The luxurious primary suite boasts a walk-in closet and a spa-like ensuite with a soaker tub and custom shower. The finished basement adds valuable living space, featuring a spacious family room, two additional bedrooms, and bathroom. Enjoy premium outdoor living with a partially covered rear deck, BBQ gas line, lawn sprinkler system, professionally landscaped front yard, and double concrete driveway. Additional features include a double-car garage, convenient main floor laundry with bench seat and garage access, Tarion New Home Warranty, and numerous upgrades throughout. This home is ideally located close to shopping, dining, schools, parks, and trails, with easy access to Hwy 401. Please Note: The sales office in the garage will be converted back to a standard garage. (id:53488)
Elgin Realty Limited
42 Lucas Road E
St. Thomas, Ontario
****TO BE BUILT ***** MULTIPLE BUILDER BONUSES until March 31,2026 !!!!!! 1. $35,000 to be used towards Purchase price or upgrades . 2. Builder offering free side entrance to lower for future potential income. PLEASE SHOW MODEL HOME 44 LUCAS ROAD . This is the Atlantic Modern Farmhouse design Plan by Palumbo. Homes in ST Thomas. Other virtual tours of 4 bedroom plans avail to view on Palumbo homes website. palumbohomes.ca Great curb appeal in this Atlantic plan , 3 bedroom home. Modern in design and light and bright with large windows throughout. Standard features include 9 foot ceilings on the main level with 8 ft. interior doors, 10 pot lights, gourmet kitchen by Casey's Kitchen Designs with quartz countertops, backsplash large Island, and pantry. Large primary with feature wall , spa ensuite to include, large vanity with double undermount sink, quartz countertops, free standing tub and large shower with spa glass enclosure. Large walk in closet . All standard flooring is Stone Polymer 7 inch wide plank flooring throughout every room. Mudroom has wall treatment and built in bench . Farm house front elevation features James Hardie composite siding and brick and paver stone driveway. TD prefered mortgage rates may apply to Qualified Buyers. Please see info on palumbohomes.ca I Manorwood Sales package available in attachments tab. Pictures and Virtual tour are of a prior model Please show 44 Lucas Road MODEL . Supra lock box located on front door of Model at 44 Lucas Road (id:53488)
Sutton Group - Select Realty
Ptlot26 Prince William Street
Lucan Biddulph, Ontario
Build your dream home on this spectacular 2.03 acre rural vacant land located 20 mins North of London and 5 mins from Lucan on a paved road. This property has 852 ft of frontage and backs onto farm fields and trees. You will always enjoy a beautiful sunset, nature, and privacy from the busy city. Perfect size property for an executive size home with lots of room for out buildings and your favourite outdoor activities. Access to Lucan Conservation Area to enjoy a picnic, go fishing or walk your dog. Fiber optic available. All visits must be through a real estate agent. Please do not drive on the field, crop is planted. (id:53488)
RE/MAX Centre City Realty Inc.
136 Victoria Street
Southwest Middlesex, Ontario
Looking to get into the market at an affordable price? Discover this well-kept 2-bedroom, 1-bath bungalow located in the heart of the family-oriented community of Glencoe. Warm and inviting, this home offers a well-designed kitchen with plenty of workspace and a bright, welcoming living room perfect for relaxing or entertaining.Step out the back door to a spacious deck overlooking a large, private backyard-ideal for families, gardeners, or anyone who loves outdoor living. The property also includes a private driveway and a detached 11'5 x 22'9" single-car garage for added convenience.Additional features include an owned on-demand hot water heater, offering efficiency and peace of mind.This charming bungalow is move-in ready and offers great value for first-time buyers, downsizes, or investors. Don't miss this opportunity! (id:53488)
Thrive Realty Group Inc.
23 - 1080 Upperpoint Avenue
London South, Ontario
The White Spruce, the largest model in the Whispering Pine condominiums, offers 1,741 sq. ft. of thoughtfully designed living space. This elegant three-bedroom home welcomes you with a grand foyer leading into a formal dining area and an open-concept great room, complete with a cozy gas fireplace. The kitchen, featuring an eat-in caf, flows seamlessly to the rear deck perfect for morning coffee or evening relaxation. The spacious primary suite boasts a luxurious ensuite and a walk-in closet, while two additional front bedrooms provide comfortable accommodations for family or guests. Located in sought-after west London, Whispering Pine is a vibrant, maintenance-free condominium community designed for active living. Surrounded by serene forest views and natural trails, residents enjoy easy access to nearby shopping, dining, entertainment, and essential services. This final phase presents an exceptional opportunity to experience luxury and convenience in one of London, Ontario's most desirable neighbourhoods. (id:53488)
Thrive Realty Group Inc.
384 Metcalfe Street E
Strathroy-Caradoc, Ontario
This properties building structures are CONDEMNED, NO ENTRY. DO NOT ENTER. The property being SOLD as is, where is. The buildings are NOT safe to enter. The value is in the LAND as development land. (id:53488)
Streetcity Realty Inc.
1502 Coronation Drive
London North, Ontario
Fantastic Hyde Park location! This 3+2 bedroom 2 story home very well maintained open concept main floor includes large open foyer to 2nd floor entrance leading to eat-in kitchen with 2 way gas fireplace. Spacious great room and separate dining room, main floor laundry off 2 car garage. Generous 2nd floor layout with large primary bedroom with luxury ensuite. Fully finished basement with a separate side entrance with 2 bedrooms and its own appliances. Great for extended family/nanny suite or mtg helper. All main components have been updated including roof, appliances, and furnace. This home won't disappoint!1 call and you are in. (id:53488)
Streetcity Realty Inc.
4 - 430 Head Street N
Strathroy-Caradoc, Ontario
Looking to downsize? These pre-construction new builds in Strathroy are just for you. Located just off of Head Street, everything you need is within walking distance. If you are looking for quality, that is all you find in all of Wes Baker and Sons homes with a 200 amp panel, high efficiency furnace, central air, and an open concept print! This print is still customizable and ready to fit you or your clients needs. (id:53488)
Century 21 First Canadian Corp
40 - 430 Head Street N
Strathroy-Caradoc, Ontario
Looking to downsize? These pre-construction new builds in Strathroy are just for you. Located just off of Head Street, everything you need is within walking distance. If you are looking for quality, that is all you find in all of Wes Baker and Sons homes with a 200 amp panel, high efficiency furnace, central air, and an open concept print! This print is still customizable and ready to fit you or your clients needs. (id:53488)
Century 21 First Canadian Corp
508 - 1102 Jalna Boulevard
London South, Ontario
Move in condition. Recently updated redecorated open concept condo available. Just steps to White Oaks Mall, Groceries, schools skateboard park and playgrounds. Located on London southside with easy access to the 401. You will love the open concept, layout and balcony facing the South with views of the cityscape. Check out all of the other amenities available with this building such as Outdoor pool, (indoor pool available with thin walking distance)as well and more. Have a look today and see if this home is for you!! (id:53488)
Royal LePage Results Realty
Contact Melanie & Shelby Pearce
Sales Representative for Royal Lepage Triland Realty, Brokerage
YOUR LONDON, ONTARIO REALTOR®

Melanie Pearce
Phone: 226-268-9880
You can rely on us to be a realtor who will advocate for you and strive to get you what you want. Reach out to us today- We're excited to hear from you!

Shelby Pearce
Phone: 519-639-0228
CALL . TEXT . EMAIL
Important Links
MELANIE PEARCE
Sales Representative for Royal Lepage Triland Realty, Brokerage
© 2023 Melanie Pearce- All rights reserved | Made with ❤️ by Jet Branding
