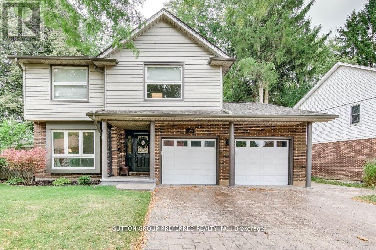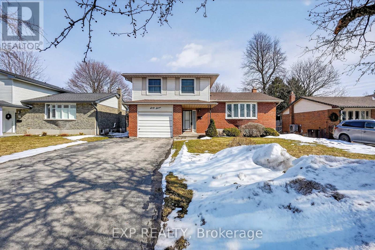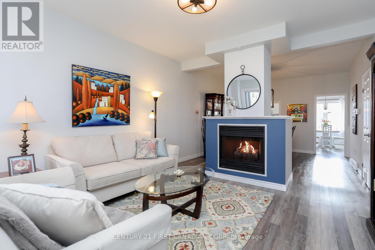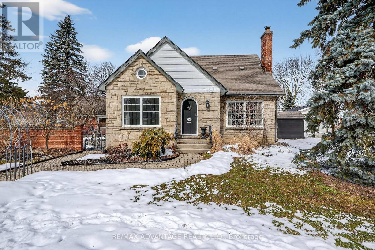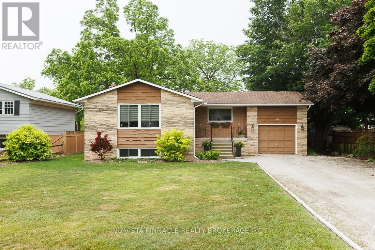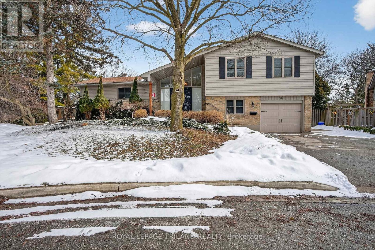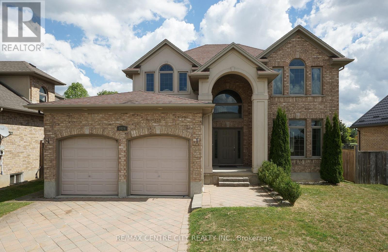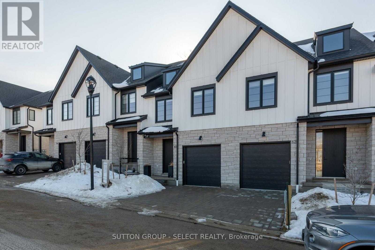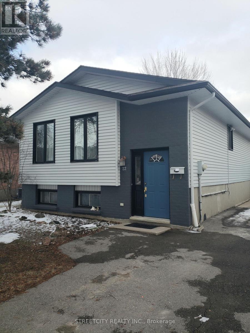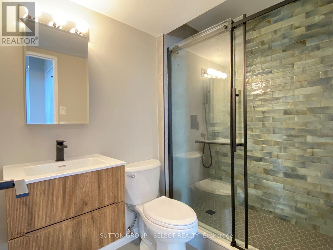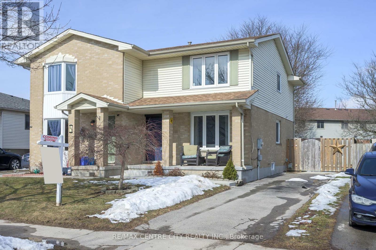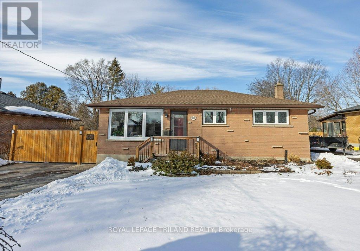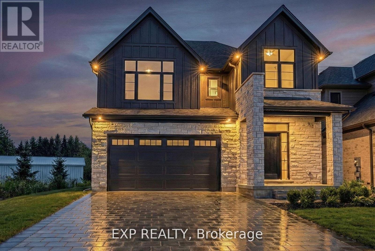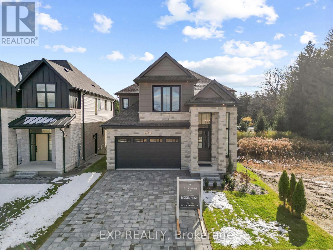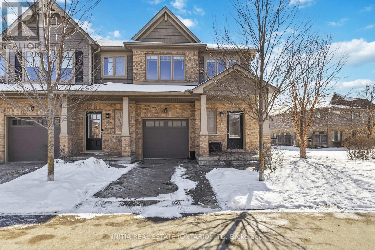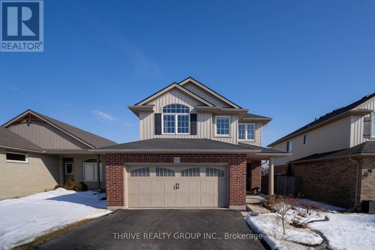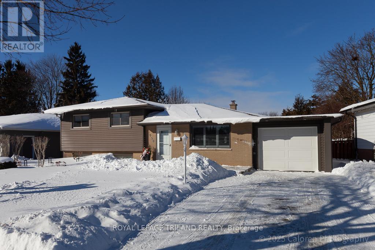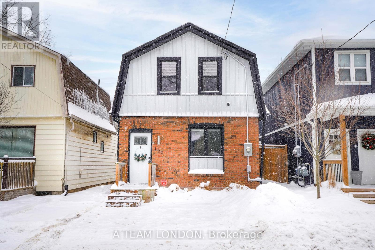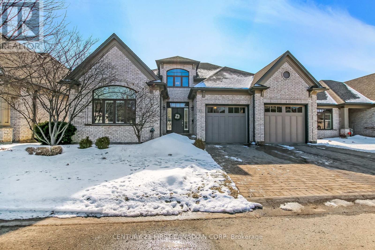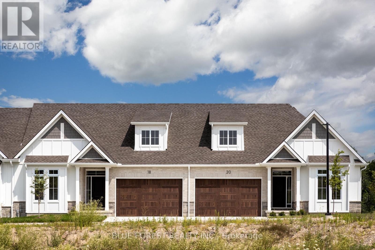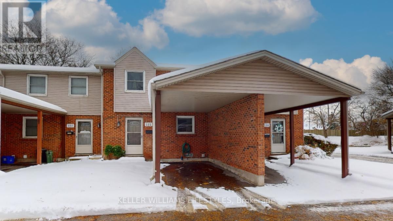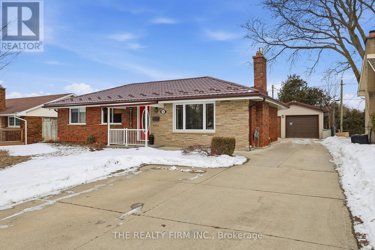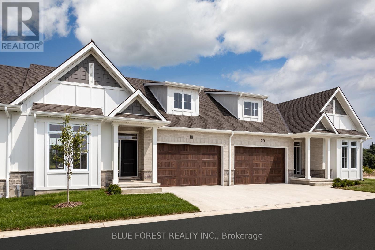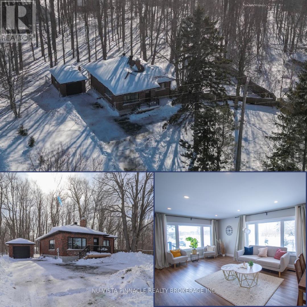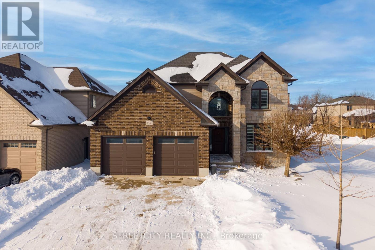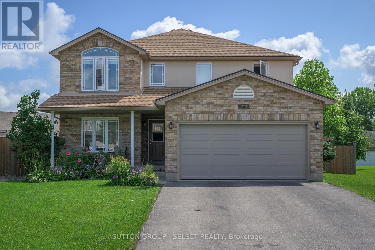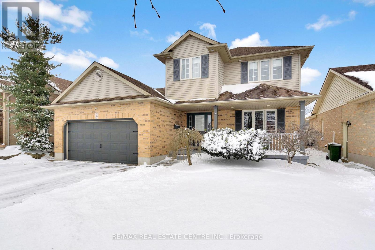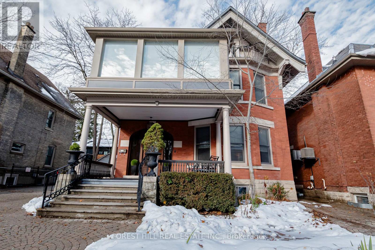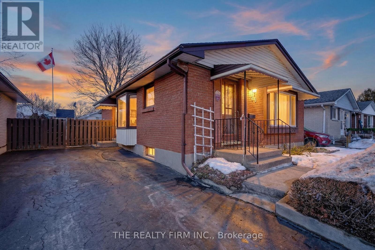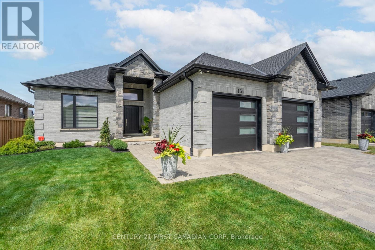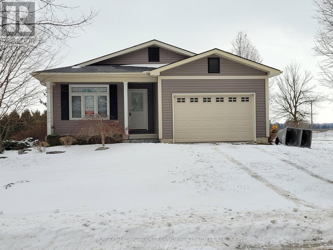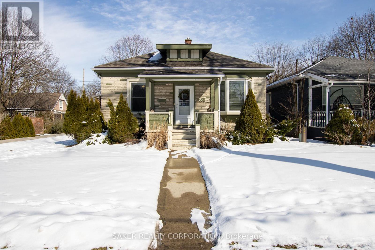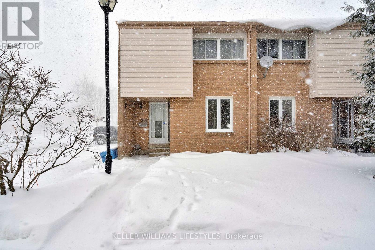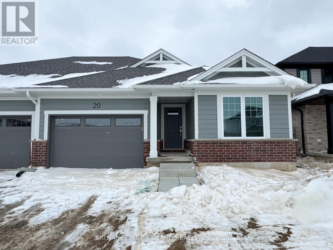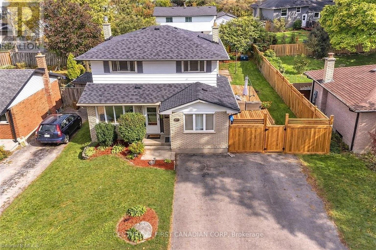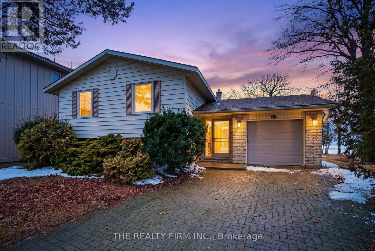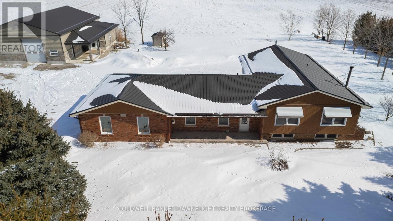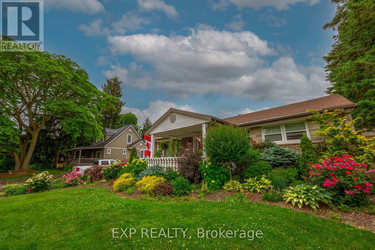1295 Hastings Drive
London North, Ontario
Masonville beauty with separate entrance to lower level potential income with, Rec Room, Bedroom, Kitchen, 4 piece bathroom and tons of storage (very bright). This 2 storey comes with chefs dream newer kitchen with appliances, huge granite island and counter tops with natural light, plus skylight and pot lights overlooking family room with wood burning fireplace (as is condition, never used), sliding door to large deck and private side deck for lower unit if needed. Main level laundry, living room as well. 2nd level has 3 large bedrooms and hardwood floors, master has fully renovated ensuite with shower, double vanities and spacious custom walk-in closet, also fully renovated 5-piece kids bathroom. 5 minute walk to Masonville Mall and all amenities, minutes to UWO, and University Hospital. Past updates: all windows except 2, electrical panel, shingles, eavestrough 2015, exterior doors 2014, patio door, furnace 2012, central air 2021, epoxy garage floor 2022, updated garage door, main deck 2019, shed at side of house. BBQ gas line outside. Fabulous schools as well. (id:53488)
Sutton Group Preferred Realty Inc.
67 St Clair Court
London South, Ontario
View this Norton Estates family home on a quiet Cul de Sac. This 1500 sq ft side split has been freshly painted throughout and all new vinyl wood plank flooring on the main and some of the upper levels, with the original hardwood in the bedrooms. This home boasts a large eat-in kitchen with a separate dining room, vinyl windows throughout and a patio door walkout from the large Family room with a wood burning fireplace. Inside access from the attached garage and lower level rec room that will take you back to the 70's in a fun way. The yard is fully fenced and generous in size. Come see your new home in this great neighbourhood today! (id:53488)
Exp Realty
10 - 374 Front Street
Central Elgin, Ontario
TURN-KEY & PRICED TO SELL! Even more affordable now! And the Seller is very motivated to sell! This is YOUR OPPORTUNITY to get in before the higher Spring market! Offering peaceful lake views and serene forest views. It's the best of both worlds living here! Welcome to care-free, Beach Town living! Gorgeous renovated 3 bdrm, 2 full bath unit with beautiful finishes and the best of both lake and forest views! Both levels completely carpet-free with many upgrades as of 2020 including NEW: kitchen quartz countertops incl quartz waterfall; sink, faucet, custom B/I coffee & wine bar with Quartz counter, shelves, and B/I wine fridge; 5 appliances + mini fridge, with a 3pc bathroom completely & beautifully renovated (Nov 2024); upper bath has 4pcs incl a new tub surround. Luxury vinyl plank flooring throughout and on both levels. Comes with newly installed contemporary stairs/railings. Main floor features smooth ceilings (popcorn ceiling removed), with new ceiling fixtures & new door & cabinet hardware along with new patio doors, new upper windows, newly stained front deck & upper back deck and a new Carport as of 2024. Full height basement with a large family room that could easily be finished, and an adjacent laundry/utility room. Enjoy a heated inground pool overlooking the lake open in May until end of Sept. Enjoy a visit with friends @ the Muskoka chairs on the common elements grounds overlooking the main beach, these are available to all unit owners year-round. Then short walks to Blue Flag beaches and all that Port Stanley has to offer including many harbourfront shops and world-class restaurants. Book your showing today! This condo townhouse unit has just been greatly reduced for a quick sale!! This lakefront community offers many conveniences for modern living! Come see for yourself how this unit will meet all of your needs! (id:53488)
Century 21 First Canadian Corp
572 Huntingdon Drive
London South, Ontario
Welcome to this incredibly charming storybook home located in leafy Lockwood Park, one of south London's most sought after neighbourhoods, walkable to LHSC and Parkwood hospitals. This Old South-inspired design blends classic architecture with thoughtfully curated details: stone and brick exterior, gleaming hardwood floors, substantial crown moulding, oversized trim, French doors, and 3 elegant stone fireplaces that anchor the home with warmth and character. The kitchen is both inviting and functional, featuring built-in appliances, plenty of storage and a central island designed for gathering. A spacious main-floor primary bedroom offers flexibility - equally suited as a refined retreat or an elegant den. Upstairs, two generous bedrooms are complemented by updated flooring and a beautifully appointed three-piece bath. The fully finished lower level with a spacious separate entrance and 2 bedrooms presents exceptional versatility, including potential for a private granny suite. Outdoors, the property unfolds into something truly special. Two secluded courtyards provide lush greenery and room for play, while beyond, a private oasis awaits - a striking concrete pool framed by pretty landscaping and interlocking brick, creating an atmosphere that feels worlds away. All within easy distance to downtown, the 401, parks, schools, restaurants and shopping, this residence offers the rare combination of charm, privacy, and convenience. (id:53488)
RE/MAX Advantage Realty Ltd.
49 Main Street S
Bluewater, Ontario
The Pride of ownership can't be missed in this lovely home located in the beautiful Village of Bayfield. This spacious raised bungalow is perfect for a couple that likes to entertain; or for a growing family. The bright open main floor offers a generous sized living room w/ large picture window & electric fireplace; adjoining dining room; eat-in kitchen w/ newer stainless steel appliances, new matte black sink/faucet & plenty of storage. The main floor also includes the primary bedroom; 2 additional bedrooms; updated 4-piece bath w/ granite countertops & ceramic tile flooring. The lower level has a large family room w/ original stone gas fireplace, pool table(included), new carpeting & deeper windows, providing tons of natural light. The lower level also includes a 4th bedroom; bright laundry room w/ newer front load/high efficiency washer & dryer. The perfectly cared for back yard w/ wooden deck, flagstone, manicured gardens & privacy fence is a great place to relax & unwind. The attached single car garage is fully insulated w/ automatic door opener & direct access to the house. Numerous updates include luxury vinyl flooring(including new sub floor), new modern light fixtures, new HVAC system w/ high efficiency gas furnace & central air, new carpet, new stair treads, new window coverings, new electrical panel & all new appliances. Close to the beautiful shores of Lake Huron, parks, golf courses, shops, restaurants & Bayfield's Historic Main St. Don't miss your opportunity to own this move-in ready home in the heart of Bayfield! (id:53488)
Nu-Vista Pinnacle Realty Brokerage Inc
88 Salem Court
London South, Ontario
Amazing Design on Sought-After Westmount Court with Heated In-Ground Pool! Beautifully updated split-level home situated on a private, pie-shaped, treed lot on a desirable Westmount cul-de-sac. Enjoy summer in your own heated in-ground pool featuring a new liner and safety cover (2025), pool pump approximately 5 years old, and a Hayward robotic pool vacuum - everything you need for easy maintenance and maximum enjoyment. Major updates include roof (2022) and most vinyl windows replaced within the last 7 years, offering peace of mind for years to come. Step inside to hardwood floors on the main level and a bright, open-concept layout. The updated kitchen showcases a distinctive rounded seating area and flows seamlessly into the dining and living spaces - perfect for entertaining - while the natural wood fireplace adds warmth and charm. Walk out to the side deck for easy BBQ access or enjoy the second-level deck with stairs leading down to the pool area and separate fenced backyard - ideal for kids, pets, and private outdoor living. Upstairs features two fully renovated bathrooms. The spacious primary bedroom boasts two walk-in closets and a private 3-piece ensuite. The lower level offers a cozy family room with a natural wood fireplace, an additional bedroom, and a convenient 2-piece bath - all on grade. The fully finished basement also includes a bonus games room or additional sitting area, providing flexible living space for today's lifestyle. A rare opportunity combining style, thoughtful updates, privacy, and a prime location - this move-in-ready home delivers the perfect blend of indoor comfort and outdoor enjoyment. (id:53488)
Royal LePage Triland Realty
2024 Pennyroyal Street
London North, Ontario
Prime location within the top school districts of North-East London. It is an Excellent Family Home located in a high demand neighboroughood. Features 2 Storeys, 5+1 bedrooms, 4 bathrooms. Home with a sprawling entry way located in Fanshawe Ridge. It is perfect for all your family needs with loads of square footage (2950 sqft), and equipped with a pool-sized yard. Hardwood floor from top to bottom in all living areas, granite counters and a pantry in the kitchen. Main floor laundry. Beautiful daylight windows throughout. Double-car garage with bonus area. Fully fenced back yard. All that's left are your personal touches. This great location offers shopping nearby, bus routes, schools and churches. It is also an easy drive to the airport and major routes. It is in move in conditions. All numbers and sizes vary by buyers. Please call and book your viewing today! (id:53488)
RE/MAX Centre City Realty Inc.
81 - 1220 Riverbend Road
London South, Ontario
This Condo in West London, is located directly across from the vibrant West 5 community and just minutes from Springbank Park. Built in 2017, this 3 bedroom condo townhouse offers modern, low maintenance living in one of London Ontario's most sought after west end neighbourhoods. The bright open concept main floor is designed for entertaining, featuring a spacious kitchen with stainless steel appliances, island, generous counter space, and a great flow into the bright family room. Upstairs, you'll find a spacious primary suite complete with private ensuite, two additional bedrooms, a full bathroom, and second floor laundry. The unfinished open concept basement provides excellent potential for a future rec room, home office, gym, or added living space tailored to your needs. There is an attached garage and two total parking spaces. Enjoy peaceful, low traffic streets while being steps to restaurants, cafés, fitness studios, shops, and community events in West 5, with quick access to Byron, Oxford Street West, Kilworth, Komoka and major amenities including Byron Plaza, Real Canadian Superstore, Shoppers Drug Mart, and Remark. Whether you are a young professional, growing family, downsizer, or investor seeking a strong London location, this home offers the perfect blend of lifestyle and convenience. Book your private showing and experience west end living for yourself. (id:53488)
RE/MAX Advantage Realty Ltd.
60-1175 Riverbend Road
London South, Ontario
Built by award-winning Lux Homes Design & Build Inc., this newly built modern freehold vacant land condominium townhome is located in the Riverbend Towns development in West London. This move-in-ready two-storey home features an open concept main floor with oversized windows, nine-foot ceilings, and a contemporary kitchen with quartz countertops, modern cabinetry, and included appliances and window coverings. The principal living and dining areas are bright and functional. A private rear deck backs onto protected forest. The second level includes three bedrooms plus a den, including a primary bedroom with a walk-in closet and four-piece ensuite, along with an additional full bathroom and upper-level laundry. Finished with neutral modern selections, black plumbing fixtures, and thoughtful details throughout. This is the last new unit available of this floorplan and currently serves as the builder's model home. Conveniently located near highways, parks, trails, shopping, restaurants, golf courses, the YMCA, West 5, and local schools. (id:53488)
Sutton Group - Select Realty
22 Erica Crescent S
London South, Ontario
Located on a quiet crescent in popular White Oaks, top-to-bottom renovated raised bungalow with in-law setup on a pool-sized lot, close to Fanshawe College South Campus, easy access to the 401 and major shopping centers. Trendy open concept with 3 large bedrooms and 2full bathrooms, a large master bedroom with his and hers closets, kitchen with quartz countertops, and luxury vinyl floor throughout most of the house. The exterior, new driveway, mechanicals, and roof have been updated as well. The lower level features a large living/ dining room with fireplace, one spacious bedroom which can be the master, 3 piece bathroom and a kitchenette leading to a separate entrance. Ideal for private accommodation, Airbnb, long/ short term rental or granny suite. (id:53488)
Streetcity Realty Inc.
804 - 1105 Jalna Boulevard
London South, Ontario
Professionally renovated, 1 bedroom unit on the 8th floor with sunny south views, one underground parking space and a big covered balcony. Air conditioner sleeve in the main room. Super convenient all-in-one condo fee of $591/mth which includes heat, hydro, water (hot & cold) & one underground parking space. Underground parking garage has a free car wash area too. Meticulously maintained condo complex with newer windows, patio doors, & exterior concrete refurbishment. Minutes to HWY 401 & Victoria Hospital. Property tax is $1073/yr. (id:53488)
Sutton Group - Select Realty
245 Martinet Avenue
London East, Ontario
Welcome to 245 Martinet Ave - a bright and updated 3-bedroom, 1.5-bath semi-detached home ready for its new owners. The main floor features an open-concept living and dining area with new flooring throughout, while both bathrooms have been tastefully updated. Upstairs offers three spacious bedrooms, including a primary with double closets. The finished basement provides versatile space for a family room, office, or play area. Major updates include a brand new furnace & A/C (2026, contract to be paid out by seller on closing), attic insulation (2025), windows (2019), and roof approx. 2015. Enjoy the large, fenced backyard with Deck, Large Shed on concrete pad, newer concrete walkway and front steps, covered front porch and parking for three vehicles. Conveniently located near Bonaventure Public School, Clarke Road Secondary School, shopping, dining, the East Lions Community Centre, and quick access to Veterans Memorial Parkway. A great opportunity for first-time buyers, growing families or investors - move in and enjoy. (id:53488)
RE/MAX Centre City Realty Inc.
112 Burnside Drive
London East, Ontario
If you've been waiting for a home that just feels easy - this is it. This sunny one-floor home is the kind of place that makes everyday life easier. The main floor is warm and welcoming, and features 2 bedrooms and a completely renovated 4-piece bathroom with all-new tile, modern cabinetry, and a fresh, contemporary design. Morning coffee in the beautifully updated kitchen has never tasted better. New stainless steel appliances, updated laminate & tile flooring and finishes throughout mean that you won't be spending your weekends on projects - unless you want to. The lower level family room gives everyone their own space to spread out and the newly renovated laundry room adds serious style, complete with a stackable washer/dryer, sleek shower, and sink area. Then there's the backyard - aka your new summer headquarters. An over-sized private space with a new fence in 2023, you're going to love the covered stone patio, with plenty of space to lounge. A hot tub under the stars, natural gas line for BBQ nights, an above-ground pool and a firepit with a grille for campside snacks. All this while still leaving enough grass for kids and pets to run around. But the real bonus? The oversized 14' x 53.5' garage/workshop. Calling all hobbyists and trades people who want some extra space to tinker. Whether you're working on projects, shooting pool, or just hanging out - it's a space everyone will want to use. Close to schools, shopping, the 401 and everyday amenities - and in a neighbourhood people love. Move in. Spread out. Invite people over. Repeat. (id:53488)
Royal LePage Triland Realty
6875 Heathwoods Avenue
London South, Ontario
This beautifully finished home on a walk-out lot offers over 3,600 square feet of elegant living space with 4+1 bedrooms and 4.5 bathrooms, creating an ideal setting for multigenerational or family living. The family room is anchored by a warm electric fireplace, complemented by wall paneling for added character, and the primary bedroom features a striking stepped ceiling that adds architectural depth. Rich hardwood flooring extends across the second level and into the primary suite, while heated floors in the primary ensuite and basement bathroom provide year-round comfort throughout the home. The finished walk-out basement offers a thoughtful blend of openness and function, with multiple zones that work equally well for a home theatre, family gatherings, or a play area. With direct access to the backyard and a convenient kitchenette, the space is well suited for extended family or a potential in-law suite. Outside, the covered rear deck spans approximately 147 x 12 and features a privacy wall and WeatherDek waterproof membrane, creating an inviting and private outdoor area perfect for relaxing or entertaining. The home's exterior makes a strong impression with an Arriscraft stone and brick front paired with James Hardie siding, along with vinyl at the sides and rear for durability. Constructed by Johnstone Homes, a trusted builder with more than 35 years of experience, this property includes over $100,000 in premium upgrades that showcase craftsmanship in every detail. With quick access to Highways 401 and 402 and a location minutes from more than 14 parks, 39 recreational facilities, and a variety of schools, this home offers an exceptional blend of small-town charm and big-city convenience in a welcoming neighbourhood. (id:53488)
Exp Realty
6881 Heathwoods Avenue
London South, Ontario
Crafted by Johnstone Homes, this model home embodies the timeless craftsmanship and refined detail that have defined the builder's reputation for over 35 years. Offering 3,346 sq ft of finished living space, the home features 5 spacious bedrooms and 4.5 bathrooms, including a fully finished walkout basement with large above-grade windows and direct backyard access. More than $190,000 in upgrades have been thoughtfully selected to enhance both comfort and aesthetic appeal. The main floor showcases meticulous craftsmanship, from the solid white oak staircase to floor-to-ceiling wall paneling, crown moulding, and a linear gas fireplace with Arriscraft stone surround. The kitchen stands out with solid white oak cabinetry with dovetail wood interiors, Taj Mahal quartz countertops, and a premium KitchenAid appliance package. Upstairs, the primary suite spans the width of the home and offers a soothing retreat with heated floors, a freestanding soaker tub, and an oversized glass shower, while a secondary bedroom with its own ensuite provides flexibility for family or guests. Downstairs, the finished walkout basement expands the living area with heated flooring, ideal for a recreation room, media space, or home gym. Exterior details include James Hardie cement board siding, an Arriscraft stone facade, and a 22'x16.5' covered rear deck with WeatherDek membrane, creating a perfect setting for outdoor entertaining. Every material and finish reflects the builder's commitment to lasting quality and timeless design, from the white oak staircase to the smooth ceilings, built-in speakers, and energy-efficient construction standards. Located minutes from Highways 401 and 402, residents enjoy quick access to the growing Southdale and Colonel Talbot corridor featuring Farm Boy, Starbucks, Dolcetto, Shoppers, and other nearby amenities. The Heathwoods at Lambeth is a thoughtfully designed community with high architectural standards to preserve beauty and value for years to come. (id:53488)
Exp Realty
7 - 1924 Cedarhollow Boulevard
London North, Ontario
End-unit townhouse condo with attached garage and finished basement located in desirable North London community. Completely move-in-ready and is perfect for families, young professionals and empty nesters. The complex is within walking distance to highly ranked Cedar Hollow Public School, Cedar Hollow Park, Cedar Hollow Walking Trail, and the Thames River. Chefs kitchen is open concept and perfect for entertaining and includes an oversized island, stainless appliances, quartz countertops open to a dining area and living room. Upstairs features 3 bedrooms and 2 full baths one being the master ensuite. This condo complex is extremely well managed with a very low monthly condo fee and is a short drive to many North London amenities. (id:53488)
Initia Real Estate (Ontario) Ltd
11 Westlake Drive
St. Thomas, Ontario
Welcome to this lovely family home in the wonderful North St. Thomas neighbourhood of Dalewood Meadows. This rare 4+1 bedroom, 3.5 bathroom home has the room you need for your large or extended family. The main floor features a great layout with a connected feel from the kitchen, living and dining areas but the main floor powder room is perfectly tucked away from it all. On the second floor you'll find a spacious primary bedroom featuring a walk-in closet and ensuite bath. 3 more well sized bedrooms and another full bath complete this level. The lower level is finished with a family room, bedroom (which includes a Murphy bed) and another full bath. Exterior features a double wide driveway with room for 4 cars leading to a double car garage as well as a fully fenced backyard with plenty of room for playing and entertaining. So many updates by the current owner include roof, lighting, kitchen makeover with newer appliances, carpet on stairs, LVP flooring on second level, storage shelving in garage and utility room, painting inside and out, BBQ gas line, large concrete patio with stamped border and side walkway, garden shed and beautiful perennial gardens. Close to schools, shopping, playgrounds, parks, walking trails and HWY 401. (id:53488)
Thrive Realty Group Inc.
1058 Chippewa Drive
London East, Ontario
This charming and well-maintained three-level side-split home offers an ideal blend of functionality, comfort, and modern updates-perfect for first-time buyers, young families, or investors seeking a solid property in a desirable Northeast London neighbourhood. The main level features a bright and inviting living room with a large picture window, a dedicated dining area, and a beautifully updated white kitchen (2018) with quality cabinetry, crown moulding, and newer flooring. Upstairs, you'll find three spacious bedrooms and a well-appointed four-piece bathroom.The lower level extends the living space with a thoughtfully finished recreation room featuring oversized windows, a two-piece bath, a laundry area, and abundant storage in the large crawl space. Outdoors, enjoy a deep, fully fenced backyard complete with one storage shed and one garden shed-perfect for BBQs, family gatherings, or gardening enthusiasts. A single-car garage offers additional space ideal for a workshop or hobby area.Recent upgrades include main floor and basement renovations (2018-2020) with spray insulation, drywall, carpeting, a pantry with grid ceiling, new flooring throughout the main and second levels, and modern kitchen finishes. Other notable improvements include a new garage door (2019), gas line and gas stove (2021), updated window coverings and California shutters (2023), new air conditioner and window capping (2024), and a new furnace (2025).Located on a quiet residential street in the heart of London East, this home is within minutes of schools, parks, Stronach Community Centre & Arena, Fanshawe College, shopping, public transit, and major routes including Highway 401. Combining comfort, versatility, and meticulous care, this move-in-ready home presents an exceptional opportunity in a well-connected, family-friendly community. (id:53488)
Royal LePage Triland Realty
102 Edward Street
London South, Ontario
Nestled in the heart of highly sought-after Old South, this cozy 1.5-storey home has been renovated from top to bottom. With 3 bedrooms and 2.5 beautifully finished baths, this home effortlessly blends timeless charm with modern sophistication. The bright, thought-out kitchen is the heart of the home, featuring granite countertops, stainless steel appliances, and a layout that flows seamlessly into a dining area-perfect for hosting everything from dinner parties to Sunday brunch. The spacious family room offers a warm, inviting atmosphere with lovely views of the private backyard, ideal for relaxing or entertaining. The finished lower level extends your living space with a cozy recreation room (or bedroom) and a sleek 3-piece bath-great for guests, teens, or movie nights. Main-floor laundry adds everyday convenience, because luxury should also be practical. All of this, just a short stroll to the shops, cafés, and charm of Wortley Village. Stylish, turn-key, and located in one of London's most beloved neighbourhoods-this is Old South living at its finest. (id:53488)
A Team London
#4 - 2014 Valleyrun Boulevard
London North, Ontario
Welcome to The Enclave at Sunningdale, a sought-after vacant land condo community in North London. This beautifully maintained 2-storey detached home offers approximately 2,700 sq ft above grade plus a versatile lower level. From the moment you enter, you are welcomed by soaring ceilings, elegant crown moulding, wainscoting, gleaming hardwood flooring, and large windows with California shutters throughout the home. A separate formal dining room provides the perfect setting for entertaining, while the living room features a gas fireplace and large south- and east-facing windows that fill the space with natural light. The thoughtfully designed layout includes two bedrooms on the main level, including the primary suite, with an additional two bedrooms on the second floor, offering excellent separation of private living space for family or guests. The well-designed kitchen showcases rich maple cabinetry, quartz countertops, stainless steel appliances, and a spacious centre island. The sun-filled, south-facing eat-in area flows seamlessly into a covered sunroom, perfect for morning coffee or seasonal entertaining. The lower level features a large recreation space and two additional bedrooms, maximizing flexibility for extended family, guests, or hobbies. Enjoy low-maintenance living with condo fees covering landscaping, lawn care, and snow removal conveniently located near Masonville, Western University, shopping, and nature trails. (id:53488)
Century 21 First Canadian Corp
4 - 279 Boardwalk Way
Thames Centre, Ontario
Welcome to White Pine Meadows, a Vacant Land Condominium Townhome development in Dorchester, Ontario. Located just minutes off Hwy 401 on the East side of London. We're in the ideal location for quaint small town living with easy access to major amenities. The "Parks" model is 1252 sq ft, 1 bedroom, 1.5 bathrooms, open concept interior unit with large dinette and lots of nautral light. Featuring 9' ceilings, deep basements and high end finishes, our townhomes are made for comfortable living. With a wide array of options in engineered hardwood, ceramic tile, quartz and more, our units are customizable to suit your taste. Other features include an oversized 1 car garage, concrete driveway, 8 x 10' rear concrete patio, and curbless ensuite shower. Our vacant land condo structure gives the condo corp control while keeping the monthly fees low. Condo fees include lawncare and snow removal. Accessible options are also available. (id:53488)
Blue Forest Realty Inc.
152 - 1330 Jalna Boulevard
London South, Ontario
Located in the sought-after White Oaks complex, this well-maintained two-storey townhouse condo offers a practical and inviting layout with 3 bedrooms and 1.5 bathrooms-ideal for first-time buyers or growing families. The main level features a bright and functional kitchen, combined living and dining areas, and walk-out access to a private fenced patio, perfect for enjoying outdoor space. A convenient powder room completes the main floor. The upper level includes three spacious bedrooms and a full 4-piece bathroom. The finished basement provides additional living space with a comfortable family room and a dedicated laundry area. Additional features include a carport-style garage and an unbeatable location just minutes from White Oaks Mall, Highway 401, the Aquatic Centre, schools, parks, and everyday amenities. (id:53488)
Keller Williams Lifestyles
2 - 555 Sunningdale Road E
London North, Ontario
Gorgeous red-brick end-unit townhome in sought-after Sunningdale, North London, featuring a finished walkout basement! Built in 2018 by esteemed Westhaven Homes, this property combines timeless style with modern convenience in one of the city's most desirable neighbourhoods. Step into the expansive foyer, complete with ample storage and soaring ceilings, conveniently paired with a two-piece bathroom. The main level is flooded with natural light and showcases beautiful engineered hardwood flooring throughout. The open-concept design allows each space to flow effortlessly. The kitchen features stainless steel appliances, premium quartz countertops, a contemporary backsplash, and a large island with seating for four. The dining area includes an oversized picture window, while the comfortable and spacious living room is anchored by a striking natural gas fireplace with ceramic tile surround, upgraded bump-out, and custom built-in shelving and storage. Massive sliding doors with transom windows lead to the private deck with BBQ gas hook up and one of the largest green spaces in the community-surrounded by trees and natural greenery.The upper level offers three bedrooms, including a generous primary retreat with a walk-in closet and a spa-like 5-piece ensuite featuring a soaker tub, glass shower, and double sinks. A modern 4-piece main bathroom and convenient upper-level laundry complete this floor. The fully finished walkout basement provides a versatile additional living area-perfect for movie nights, a playroom, home office, or guest space-with direct access to lush green surroundings and a second outdoor living area. An attached garage with inside entry adds to the convenience. These striking units offer tremendous value in a premium North London location close to Stoney Creek YMCA, top notch schools, grocery stores, pharmacies & more. Don't miss this incredible opportunity! Floor Plans Available. (id:53488)
Century 21 First Canadian Corp
192 Buckingham Street
London South, Ontario
Welcome to 192 Buckingham St in desirable South East London - a beautifully updated, impeccably maintained brick bungalow that blends timeless charm with modern comfort. Exceptional curb appeal begins with a double concrete driveway and inviting covered front porch. Inside, rich hardwood flooring flows through a bright living room anchored by a cozy gas fireplace, while the formal dining room overlooks the lovely backyard through a large picture window. The kitchen is both stylish and functional, featuring granite countertops, stainless steel appliances, and abundant cabinetry with built-in roll outs. Three spacious bedrooms and a tastefully updated 4-piece bath complete the main level. The fully finished lower level expands your living space with a spacious family room, 3-piece bath, two versatile bonus bedrooms perfect for a home office, gym, or guest space, and generous storage in the laundry/utility area. Step outside to your fully fenced backyard retreat showcasing a covered concrete patio, wired hot tub (Installed 2020), a garden shed, and an oversized heated single garage (Heater installed 2025) with 240V hydro, ideal for hobbyists or extra workspace. Major updates include furnace (2024), some windows (2024), A/C (2021), steel roof on house and garage (2018), gas fireplace (2018), granite counters (2016), Concrete driveway & pad (2014) and more (full detailed list of all updates available). Ideally located minutes to Highway 401, Victoria & Children's Hospitals, shopping, schools, and trails... this move-in-ready home checks all the boxes! (id:53488)
The Realty Firm Inc.
321 Harvest Lane
Thames Centre, Ontario
To Be Built - Welcome to White Pine Meadows, a Vacant Land Condominium Townhome development in Dorchester, Ontario. The Curie model is a 1252sf 2-bedroom plus den, 1.5 bathroom, open concept interior unit with lots of natural light. Featuring 9' ceilings, deep basements, and high-end finishes, our townhomes are made for comfortable living. With a wide array of options in engineered hardwood, ceramic tile, quartz and more, our units are customizable to suit your taste. Other features include an oversized 1-car garage, concrete driveway, 8x12 rear concrete patio, and curbless ensuite shower. Condo fees include lawn care and snow removal. Note: photos are of the model home and may show upgrades not included in this price. (id:53488)
Blue Forest Realty Inc.
203 - 1560 Upper West Avenue
London South, Ontario
Welcome to The Westdel II, a premier Tricar-built condominium located in the highly sought-after Warbler Woods neighbourhood. This beautiful2-bedroom + den corner suite offers an impressive blend of comfort, style, and quality craftsmanship. Inside, you'll find hardwood floors throughout, stainless steel appliances, quartz countertops, and Kohler plumbing fixtures-a collection of high-end finishes that elevate every room. Large windows fill the suite with natural light, showcasing the thoughtful layout and refined design. Home owners of The Westdel II enjoy exceptional amenities, including a fully equipped gym, stylish lounge, guest suite, and outdoor pickleball courts. Come experience the quality, comfort, and vibrant community that make this condominium truly standout. (id:53488)
Century 21 First Canadian Corp
1768 Finley Crescent
London North, Ontario
ATTN: First-Time Buyers! With the proposed HST rebates from both the Federal and Provincial governments, eligible buyers could own this home for just $596,372 after rebates. These beautifully upgraded townhomes showcase over $20,000 in builder enhancements and offer a spacious, sunlit open-concept main floor ideal for both everyday living and entertaining. The designer kitchen features upgraded cabinetry, sleek countertops, upgraded valence lighting, and modern fixtures, while the primary bedroom includes a large closet and a private ensuite for added comfort. Three additional generously sized bedrooms provide space for family, guests, or a home office. The main level is finished with durable luxury vinyl plank flooring, while the bedrooms offer the cozy comfort of plush carpeting. A convenient laundry area adds functionality, and the attached garage with inside entry and a private driveway ensures practicality and ease of access. Outdoors, enjoy a private rear yard perfect for relaxing or hosting gatherings. The timeless exterior design is enhanced by upgraded brick and siding finishes, all located in a vibrant community close to parks, schools, shopping, dining, and public transit, with quick access to major highways. Additional highlights include an energy-efficient build with modern mechanical systems, a basement roughed in for a future unit, contemporary lighting throughout, a stylish foyer entrance, and the added bonus of no condo fees.(Renderings, virtual staging, and photos are artist's concept only. Actual finishes, layouts, and specifications may differ without notice.) (id:53488)
Stronghold Real Estate Inc.
81 - 101 Meadowlily Road S
London South, Ontario
MEADOWVALE by the THAMES! Designed with a timeless architectural style, these homes feature a stylish facade of vertical and horizontal low maintenance vinyl siding, complemented by elegant brick and stone with thoughtful consideration of the natural surroundings. Features 3 spacious bedrooms, ensuite bath plus a second full bath and 2-piece powder room. Steel shed roof accents and enhanced trim details contribute to the fresh yet enduring character of the homes. With features such as private balconies off the primary suite offer the perfect spot for quiet reflection, with partial views of Meadowlily Woods or Highbury Woods, and rear decks for entertaining friends and family. Nestled amidst Meadowlily Woods and Highbury Woods Park, this community offers a rare connection to nature that is increasingly scarce in modern life. Wander the area surrounding Meadowvale by the Thames and you'll find a well-rounded mix of amenities that inspire an active lifestyle. Take advantage of the extensive trail network, conveniently located just across the street. Nearby, you'll also find golf clubs, recreation centers, parks, pools, ice rinks, and the ActivityPlex, all just minutes away, yet you are only minutes from Hwy 401. Open House Saturdays 2:00pm - 4:00pm (id:53488)
Thrive Realty Group Inc.
7142 Highway 7
Halton Hills, Ontario
WOW-this is the bungalow YOU have been waiting for | Lower Level In-Law Suite | Forest Views From Backyard | Professionally renovated from top to bottom, this stunning open-concept home blends modern design with peaceful forest views you'll never want to leave. The show-stopping chef's kitchen features a large centre island, quartz countertops, soft-close cabinetry, pot lights, and durable vinyl flooring-perfect for entertaining while overlooking the serene backyard forest. The bright great room impresses with a cozy propane fireplace, shiplap feature wall and oversized windows.Main-floor bedrooms offer vinyl flooring for comfort and efficiency, while the designer 4-piece bath delivers sleek, modern style. Need space for family or an in-law suite? With a separate entrance, a 2-BEDROOM IN LAW SUITE in the lower level offers an open-concept layout, stainless steel kitchen with dishwasher, pot lights, vinyl flooring, and a full 4-piece bath-ideal for multigenerational living.Enjoy a large backyard with room to play and relax by the fire pit, with serene views overlooking the forest. | Extensively upgraded for peace of mind: furnace & A/C, on-demand Bosch water heater, R60 attic insulation, R20 basement insulation, Safe & Sound floor insulation (2022), roof, soffits, eavestroughs with leaf guards (2022) 200-amp service with all new wiring (2022), windows, exterior doors, garage door & opener (2022) | Move-in ready. Immediate closing available. This is a must-see-book your showing today! (id:53488)
Nu-Vista Pinnacle Realty Brokerage Inc
4091 Campbell Street N
London South, Ontario
Your opportunity to own this move-in-ready home in desirable Lambeth awaits! This beautifully maintained two-storey offers over 2,500+ sq. ft. above grade with engineered hardwood floors and a bright open-concept main level. The chef-inspired kitchen features Quartz countertops, upgraded cabinetry, a large island, and walk-in pantry. Upstairs includes 3 spacious bedrooms and 2.5 baths, including a primary suite with walk-in closet and ensuite. The fully finished basement adds 2 bedrooms, a kitchen, and separate entrance-ideal for extended family. Close to parks, schools, shopping, and major highways (id:53488)
Nu-Vista Pinnacle Realty Brokerage Inc
6540 Upper Canada Cross
London South, Ontario
Stunning 4-bed, 4-bath home in sought-after Talbot Village, located in the school zone for the newly opened White Pine Public School. With nearly 3,000 sq ft of finished living space, this home features a bright foyer, hardwood floors, a spacious open-concept kitchen with granite countertops, gas stove, island, and walk-in pantry. The main floor also includes a family room with gas fireplace and California shutters, a separate dining area, and a convenient laundry/mudroom with built-in cubbies and access to the heated 2-car garage. Upstairs you'll find a luxurious primary suite with a large walk-in closet and 5-pc ensuite, plus 3 additional bedrooms and a 4-pc bath. The finished lower level offers a large family room with surround sound, pot lights, and a beautiful 4-pc bath with marble flooring. Outside, enjoy a custom deck with glass railing, a concrete driveway, and professionally landscaped yard. Located near parks, trails, transit, and shopping. (id:53488)
Streetcity Realty Inc.
527 Topping Lane
London South, Ontario
Discover elevated single-level living in this fully reimagined bungalow townhome, where exceptional craftsmanship and thoughtful design create a truly turnkey experience. Extensively renovated throughout, this home offers refined finishes and premium upgrades ideal for buyers seeking both comfort and quality. The centerpiece is a beautifully designed chef's kitchen featuring GE Café and Bosch 800 Series appliances, including a gas cooktop with pot filler, convection wall oven, and built-in microwave. Custom Casey's cabinetry, quartz countertops, under-cabinet lighting, floating shelves, and a sleek VENT-A-HOOD combine style and function. A large island and pull-out pantry provide excellent workspace and storage. Engineered hardwood flooring, dimmable pot lights, and remote-controlled bedroom blinds enhance comfort, while custom built-in shelving and modern glass-panel closet doors add practical storage. The primary suite includes a motion-sensor walk-in closet and 220V wiring ready for a future stacked washer and dryer. Spa-inspired bathrooms feature quartz vanities, frameless glass walk-in rain showers, and built-in bench seating. The finished basement adds valuable living space with a custom steel stair railing, ample storage, and a natural gas line ready for a future fireplace. Exterior improvements include a new concrete patio and walkway, manicured landscaping, finished garage, patio doors with built-in blinds, and most windows replaced in 2021. Additional updates include a Maytag Commercial washer and dryer, newer furnace (4 yrs), water heater (5 yrs), upgraded electrical, loose-lay basement flooring, and upgraded doors and trim throughout. Located in a quiet, well-maintained community, this home is ideal for downsizers, professionals, or anyone seeking stylish, low-maintenance living. Move in and enjoy - quality like this is rare. This home will set you apart. (id:53488)
Century 21 First Canadian Corp
1711 Cedarcreek Crescent
London North, Ontario
This lovely 2-storey family home in North London's Cedarhollow neighbourhood is nestled on a quiet crescent, just steps from excellent schools, forest, river & walking paths and features a spacious backyard with a private pool retreat. You'll love the covered front porch and thoughtfully updated interior.The chef's kitchen showcases quartz countertops, a full backsplash, waterfall island, and crisp white cabinetry, all flooded with natural light and offering generous storage. Modern lighting and upgraded flooring enhance the main level. Patio access from the kitchen leads to the backyard oasis, where crystal-blue pool views, stamped concrete, hot tub, lush grass and trees create a private summer escape. A private office, lounge, and laundry complete the main floor.The second level offers four bedrooms, including a gracious primary suite with a 5-piece ensuite, deep walk-in closet, and a private covered balcony - perfect for quiet morning coffees.The lower level features an additional bright bedroom, a media den, gym area, full bath, and a bonus room ready to make your own.Set in a quiet and growing neighbourhood, this home offers space, privacy, and a lifestyle designed for family living. (id:53488)
Sutton Group - Select Realty
120 Edison Street
St. Marys, Ontario
Welcome to 120 Edison Street in the beautiful town of St. Mary's. Lovely semi- detached home with 3 bedrooms, 1.5 baths, single car garage and upper level laundry. The main level features an open foyer open concept kitchen, dining room and living room with beautiful natural gas fireplace. The kitchen is perfect for entertaining with an island, lots of cabinets and a large pantry. You'll also find a convenient 2 piece bathroom in the hallway that leads to your attached single car garage. New Oven in 2024. Upstairs is a spacious master bedroom with walk-in closet, and access to the cheater ensuite. Two large additional bedrooms, and a very convenient laundry closet with a new washer 2023. modern lighting fixtures and finishes. Close to schools and parks and great access to Grand Trunk Trail. Don't miss the virtual walkthrough. You will will be very impressed with the cleanliness and rare detail of this home for the price. (id:53488)
Century 21 First Canadian Corp
16 Falconridge Court
St. Thomas, Ontario
Welcome to the kind of home where childhood memories are made and summer evenings stretch a little longer. Nestled on a quiet, family-friendly street in St. Thomas, this classic 3-bedroom, 2-bathroom two-storey offers the perfect blend of space, comfort, and community charm. Enjoy all the conveniences of city amenities-schools, shopping, dining, and recreation-while still embracing the warmth and slower pace of small-town living. Inside, the home offers a functional, family-friendly layout. A bright foyer leads to a cozy living room that overlooks the covered front porch - beckoning you to enjoy morning coffee or evening chats. The spacious eat-in kitchen offers plenty of counter space and storage, and the large dining area makes it ideal for busy family mornings and weekend gatherings alike. Sliding doors seamlessly connect indoor and outdoor living to the heart of the home - the backyard. This is the kind of outdoor space where kids run until sunset, pets roam freely, and summer gatherings become tradition. The above-ground pool is ready for hot July afternoons, the deck is made for BBQ season, and there's still plenty of green space left to garden, play, or simply enjoy the privacy. It's not just a backyard - it's your own personal retreat. Upstairs features three well-sized bedrooms and a full family bathroom. The finished basement expands your living space with a comfortable rec room and a flexible bonus room ideal for a home office, gym, playroom, or creative studio. You'll also appreciate the substantial storage space in the utility area, plus a bathroom rough-in already in place - giving you the flexibility to add value and customize over time. Located less than 20 minutes from the sandy beaches of Port Stanley and just 20 minutes to London, you can enjoy lakeside escapes, an easy commute, and all the amenities you need - while still embracing the welcoming feel that makes St. Thomas so special. Move in, settle down, and start your next chapter here. (id:53488)
RE/MAX Real Estate Centre Inc.
98 Central Avenue
London East, Ontario
Luxury Victorian Home with Proven Income - Live in Style & Earn with Confidence! An exceptional opportunity to own a beautifully restored century home in one of London's most desirable neighbourhoods just northwest of Downtown. This is fully set up as three self-contained units with separate entrances, meters, and wiring. A rare blend of historic charm, modern upgrades, and strong, established income. All three units are currently rented and generating $5,700 per month ($68,400 annually): Upper Unit: $2,700/mo + Main Floor: $2,000/mo + Lower Level: $1,000/mo.. This solid revenue stream provides an excellent market cap rate and immediate cash flow from day one. Main Floor Unit: Two generous bedrooms, sun-filled living room and a spacious, updated kitchen with centre island. Upper Unit (2nd & 3rd floors): A bright and contemporary three-bedroom suite with its own private, oversized deck. Lower Level Suite: A charming bachelor unit with separate entrance, ideal for continued rental income. Live in one unit and rent the others, continue operating as a high-performing multi-unit investment, or explore conversion to a legal triplex (minor variance may be required). The property has been lovingly maintained and thoughtfully updated to maximize both comfort and revenue. Set in a vibrant neighbourhood known for boutique shops, cafes, and restaurants along Richmond Row and within walking distance to Harris Park, the Thames River, Central Secondary School & Catholic Central High with Western University a short bus ride away. Victorian streetscape, walkability, and community spirit complete the lifestyle picture. Whether you're seeking a luxury live-in investment or a fully tenanted income property in a high-demand area, this property delivers both character and consistent returns. Book your private tour today - opportunities with this level of income and location are rare. (id:53488)
Forest Hill Real Estate Inc.
20437 Melbourne Road
Southwest Middlesex, Ontario
Welcome to your new home on Melbourne Road, nestled in the charming community of Melbourne. This spacious residence offers the perfect blend of comfort, convenience, and versatility. Step inside to discover a meticulously crafted raised ranch boasting a desirable open living concept, ideal for modern lifestyles. Built in 2000, this home exudes timeless appeal and thoughtful design. With a total of 4 bedrooms above grade and 2 additional bedrooms below grade, along with 4 full bathrooms, and lets not forget about the 3 season sun room. There's ample space for families of all sizes, whether you're hosting gatherings or seeking privacy, this home accommodates your needs with ease. Situated on a generous 1.45-acre lot, this property features a sprawling side yard, offering endless possibilities for outdoor enjoyment and recreation. Plus, with not one, but two garages, including one equipped with a hoist and heating, car enthusiasts and hobbyists alike will find their dream space. Worried about power outages? Fear not, as this home comes complete with a generator, ensuring peace of mind during any unforeseen circumstances. But that's not all discover the separate area perfectly setup for a teenager's retreat, providing flexibility and comfort for your family and guests. Don't miss out on this unique opportunity to own a truly remarkable property in Melbourne. Schedule your viewing today and make this house your home! (id:53488)
Exp Realty
20 Harding Crescent
London South, Ontario
Located in desirable Westminster Park in South London, this solid brick home offers the perfect blend of space, functionality, and location. Set in a quiet, family-friendly neighbourhood just steps to parks, schools, and everyday amenities, this property is ideal for growing families or those looking for flexible living space. The main level features a spacious living room filled with natural light, a bright kitchen with a large eat-in area, a full bathroom, and three generous bedrooms. One bedroom includes sliding doors to the covered back deck-making it an excellent option for a home office, workout space, or guest room while providing seamless access to outdoor living. The covered deck is the perfect place to relax and enjoy summer evenings. The fully finished lower level adds exceptional living space with a cozy family room complete with a gas fireplace, plus an additional large recreation area-ideal for kids, a games room, or even a pool table. A second full bathroom offers convenience and comfort. You'll also find a workshop/utility room, dedicated laundry area with abundant storage, and additional storage space throughout. Step outside to a beautifully maintained, fully fenced backyard featuring three sheds-providing ample room for all your outdoor tools and seasonal storage needs. Notable Updates & Features: Windows updated, Roof (2015), 100 amp breaker panel with copper wiring, Furnace, A/C, humidifier, air cleaner & thermostat (July 2025 - Reliance rental, Excellent location- just minutes to Highway 401 and close to the hospital, and the Bus route, making commuting simple and convenient. A well-maintained home in a sought-after neighbourhood-move in and enjoy. (id:53488)
The Realty Firm Inc.
16 Foxborough Place
Thames Centre, Ontario
Welcome to the lovely town of Thorndale. This stunning Stone Haven home was built in 2020 and has only gotten better since then. Walking in you will be enthralled by the 12 foot ceilings in the foyer welcoming you into open living space that is both elegant and comforting . The extended kitchen design offers additional cabinetry and counterspace, ideal for entertaining or everyday living. In 2023, the fully finished basement added two spacious bedrooms and a luxurious steam shower, creating the perfect retreat for guests or extended family. Outside, the widened driveway entrance enhances curb appeal and convenience, while the beautifully crafted interlocking brick patio in the backyard provides a serene space for outdoor gatherings and relaxation. Additional upgrades include a tankless on-demand water heater and a water softener system, house is wired for generator, wired for security system and cameras, and remote controlled blinds in living space. Every detail has been carefully considered to offer comfort, elegance, and lasting value. (id:53488)
Century 21 First Canadian Corp
3293 Morrell Street
Brooke-Alvinston, Ontario
Lovely family bungalow in a small town with open and airy kitchen and living room. Kitchen has stainless steel appliances and centre island.The main floor master bedroom has a 3-piece ensuite with a step-in shower and a walk-in closet. The 2nd bedroom is next to the 4-piece bathroom with tub and shower. The lower level has a generous family room with a craft or hobby space, a 3rd bedroom, and large 3 piece bathroom with a heated floor. There is a large cold room and also generous laundry/utility room. Attached garage is heated with natural gas. Enjoy the pergola covered patio and professionally landscaped gardens. Just steps away from the Brooke-Alvinston-Inwood Community Centre Complex and Alvinston Skateboard park. (id:53488)
Universal Corporation Of Canada (Realty) Ltd.
688 William Street
London East, Ontario
Beautifully updated and move-in ready, this charming downtown London bungalow is tucked into the highly desirable Woodfield neighborhood -an ideal condo alternative for first-time buyers, young families, and empty nesters alike. Enjoy a walkable lifestyle just minutes to Victoria Park, Richmond Row's popular restaurants, boutique shopping, and all the best amenities downtown has to offer. Inside, the bright main floor features impressive high ceilings and pot lights throughout. The warm, welcoming living area is filled with natural light and flows nicely into the fresh white kitchen, complete with stainless steel appliances and a versatile island perfect for prepping, gatherings. You'll also love the charming informal dining space, convenient main-floor laundry, and an added 2-piece bath. The primary bedroom features a generous walk-in closet and access to a gorgeous renovated 4-piece Jack & Jill bath, shared with the second bedroom/den -a flexible space that works perfectly as a nursery, home office, or guest room. The unfinished lower level is dry and offers excellent storage, featuring spray foam insulation and a vapor barrier with a transferable warranty. Step outside to a peaceful backyard with a private rear deck, pristine landscaping, and an oversized wood shed for extra storage. With fantastic curb appeal and fresh paint inside and out, this home is truly ready for you to move in and enjoy. (id:53488)
Saker Realty Corporation
202 - 500 Osgoode Drive
London South, Ontario
Welcome to this well laid out 3 bedroom, 1.5 bath townhouse condo that checks all the right boxes for comfortable everyday living.The main floor offers a functional kitchen with space for a small table, perfect for morning coffee or homework time and opens directly to the dining area and a spacious living room. Patio doors lead to a private, fully fenced rear yard, giving you your own outdoor retreat for summer BBQs, kids, pets, or simply unwinding at the end of the day. Upstairs, you'll find an oversized primary bedroom plus two additional generously sized bedrooms, along with an updated 4-piece bathroom. The finished lower level adds valuable living space with a family room and separate playroom, ideal for movie nights, a home office, or a workout area. All five appliances are included, making this a truly move-in-ready opportunity. Whether you're a first-time buyer, growing family, or savvy investor, this home offers space, functionality, and a layout that simply works. A great place to settle in and make your own come take a look! Close to great shopping and schools and a short drive to the 401. (id:53488)
Keller Williams Lifestyles
20 Harrow Lane
St. Thomas, Ontario
Welcome to 20 Harrow Lane in Doug Tarry Homes' Harvest Run! This 2,027 sq. ft. semi-detached bungalow with a 1.5-car garage offers convenient main-floor living with 2 bedrooms, an open-concept kitchen featuring a quartz island and large pantry, luxury vinyl plank flooring, and cozy carpeted bedrooms. The Sutherland plan includes a practical laundry/mudroom off the garage, while the primary suite boasts a walk-in closet and 3-piece ensuite. The fully finished basement adds a spacious family room, two more bedrooms, and a 3-piece bath. Located in southeast St. Thomas within the Mitchell Hepburn School District and steps from Orchard Park, this Energy Star Certified, Net Zero Ready home is ready for its first family. Don't hesitate and make 20 Harrow Lane you new home! (id:53488)
Royal LePage Triland Realty
696 Griffith Street
London South, Ontario
Located in Byron, this charming 2 Story has been recently upgraded with luxury vinyl throughout main floor with pot lights in living room, dining room and kitchen. Bright and Spacious Living and Dining areas are perfect for entertaining with easy access to large kitchen with upgraded kitchen cabinets and newly installed quartz kitchen counter tops (2025). Double patio door in kitchen leads to outdoor deck, and patios. Makes it easy access to the backyard in all seasons. The real unique feature of this home is Main Floor Bedroom, which can be used for Den, In-law Suite or home based business. Main floor 3 pc bathrooms has been recently updated with new vanity and overhead storage (2025) for fresher look. All 4 Bedrooms upstairs have no carpet and all rooms are bright and spacious. Lower level is also finished with Large rec-room which has gas fireplace,(2019), and ample room for kids to play. Tucked on the side is huge laundry room with tons of storage areas, and door that leads to the back yard with Separate Entrance !!!This homes has all the features one requires to move in, and call it a home !!!. Recent updates in the home includes Shingles 2017, Gas Fireplace 2019, Dishwasher 2019, AC 2023, Luxury Vinyl floors (2025), Pot lights (2025), quartz counters (2025), Bathroom vainity and overhead storage (2025). Close to all amenities and ranked elementary schools !!! This home will not last long... Flexible closing... Why buy condo and pay condo fees... Move into this Large, Spacious and Bright home and enjoy living...You and kids can walk to the BOLER MOUNTAIN to SKI or year around activities.. Truly family friendly neighbourhood !!! (id:53488)
Century 21 First Canadian Corp
112 Styles Drive
St. Thomas, Ontario
Welcome to 112 Styles Drive! The Sedona is a well-designed 1,845 sq. ft. two-storey semi with a 1.5-car garage and stylish finishes throughout. A bright two-storey foyer opens to a spacious great room, dining area with backyard access, and a modern kitchen featuring sleek cabinetry, a walk-in pantry, and a large island, plus a mudroom with garage entry (right next to the walk in pantry!). Upstairs, the primary suite includes an ensuite and walk-in closet, alongside two additional bedrooms, a full bath, and convenient second-floor laundry. Located in south St. Thomas near trails, St. Joseph's High School, Fanshawe College, and the Doug Tarry Sports Complex, this Energy Star Certified, Net Zero Ready home is move-in ready. Don't hesitate and make 112 Styles Drive your new home. (id:53488)
Royal LePage Triland Realty
4084 Bluepoint Drive
Plympton-Wyoming, Ontario
Wake up to sparkling water views and unwind to breathtaking sunsets-every single day. Nestled along the shores of Lake Huron, this bright and airy side-split brings the outdoors in, with a lake-facing kitchen, dining area, and living room that make every meal and gathering feel unforgettable. The main level offers two comfortable bedrooms and a full bath, while the lower level provides additional space to relax and recharge. A cozy family room with a gas fireplace creates the perfect setting for cooler evenings, complemented by an oversized third bedroom and a second full bathroom-ideal for guests or extended family. Step outside to the spacious deck overlooking the generous yard and stunning lake backdrop. Whether it's cornhole tournaments, summer bonfires, or quiet mornings with coffee, this property captures the very best of lakeside living. Has been operating as a fully booked Airbnb, this home presents a fantastic opportunity as a year-round residence, weekend retreat, or turnkey income property. Conveniently located just 20 minutes to Sarnia and under an hour to London, you can enjoy peaceful waterfront living without sacrificing accessibility. This is lakeside living at its finest. (id:53488)
The Realty Firm Inc.
35176 Coursey Line
Lucan Biddulph, Ontario
Set on approximately 50 acres in a prime rural location between Lucan and Exeter, this well maintained property offers an exceptional opportunity for country living with added versatility.The spacious four-bedroom residence features an updated kitchen with quartz countertops and a functional open concept layout designed for everyday comfort and entertaining. The great room is anchored by a gas fireplace, creating a warm and inviting atmosphere. A two-car attached garage provides convenient access and additional storage, while the home offers ample space to accommodate a growing family.Approximately 45 acres of the land are workable and systematically tiled, presenting strong agricultural potential. The buildings are set within a pleasant treed setting, offering privacy and a picturesque backdrop.A standout feature of the property is the newer 40' x 60' shed, fully insulated and heated with in-floor heat as well as a gas furnace. This versatile structure is well-suited for a tradesperson, workshop use, or operating a home based business, subject to applicable zoning and approvals.This is a rare opportunity to secure a sizable parcel with productive land, a comfortable family home, and an impressive outbuilding in a sought-after rural corridor. (id:53488)
Coldwell Banker Dawnflight Realty Brokerage
1864 Parkhurst Avenue
London East, Ontario
Pride of ownership shines in this beautiful bungalow. Tucked away on a quiet street, this versatile home features 3+2 bedrooms, 2 full bathrooms, and two separate kitchen areas - ideal for extended family or multi-generational living. The main level offers a bright welcoming living room complete with a natural gas fireplace. The kitchen is tastefully updated with granite countertops and matching backsplash. Downstairs, the finished lower level includes a private entrance to a self-contained 2-bedroom suite with its own kitchen, 4-piece bath, and laundry area. The property is equipped with 240-amp electrical service and an owned hot water heater. Outside, enjoy a stunning landscaped space featuring a large covered front porch, gazebo, two storage sheds, and a partially fenced 302-foot deep yard offering plenty of room to relax or entertain. The paved stone driveway fits up to six vehicles and is complemented by an attached double garage plus a detached single garage - perfect for extra storage, hobbies, or parking. Close to schools, parks, shopping, and everyday amenities, this well-maintained home offers space, flexibility, and long-term value in a peaceful setting. (id:53488)
Exp Realty
Contact Melanie & Shelby Pearce
Sales Representative for Royal Lepage Triland Realty, Brokerage
YOUR LONDON, ONTARIO REALTOR®

Melanie Pearce
Phone: 226-268-9880
You can rely on us to be a realtor who will advocate for you and strive to get you what you want. Reach out to us today- We're excited to hear from you!

Shelby Pearce
Phone: 519-639-0228
CALL . TEXT . EMAIL
Important Links
MELANIE PEARCE
Sales Representative for Royal Lepage Triland Realty, Brokerage
© 2023 Melanie Pearce- All rights reserved | Made with ❤️ by Jet Branding
