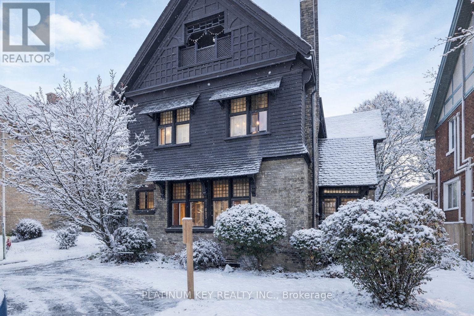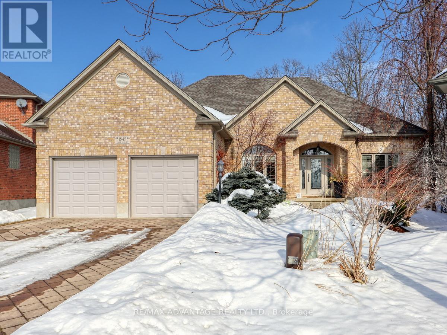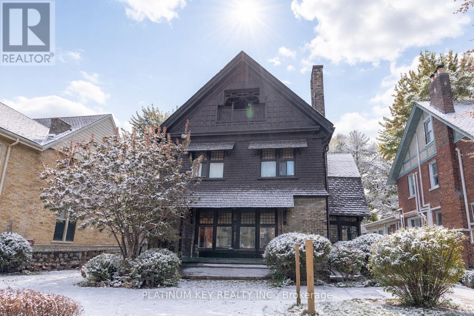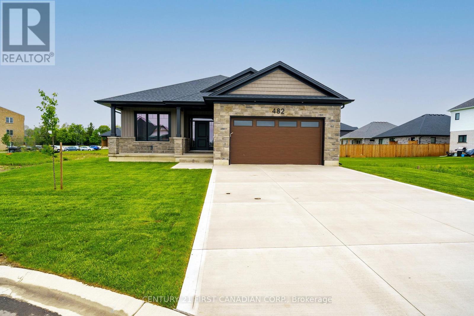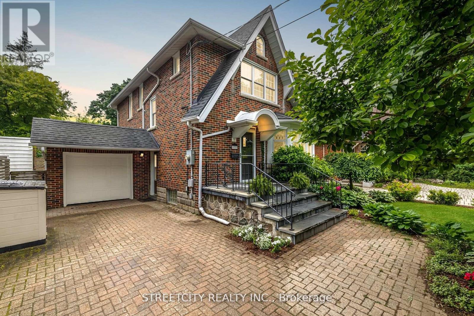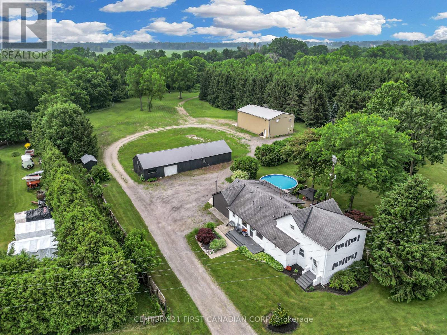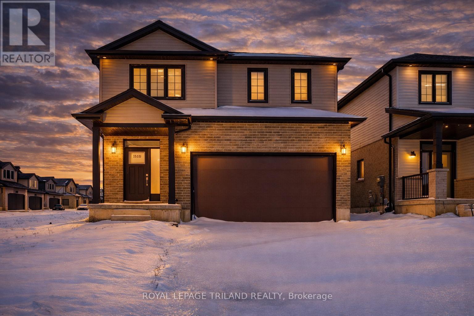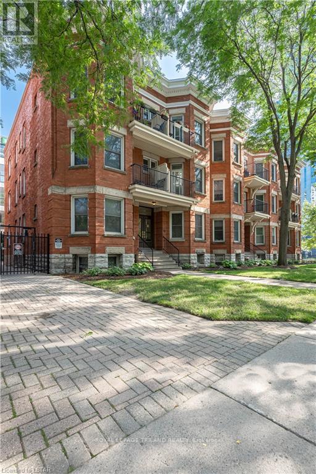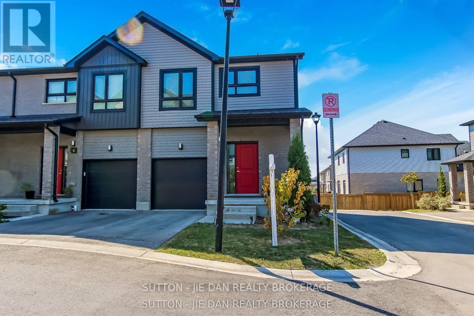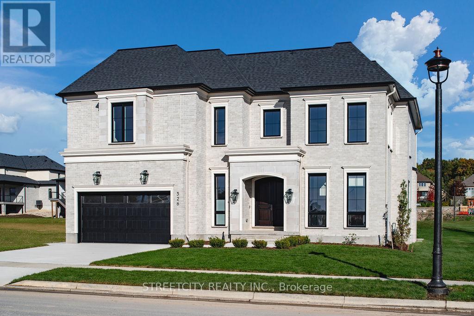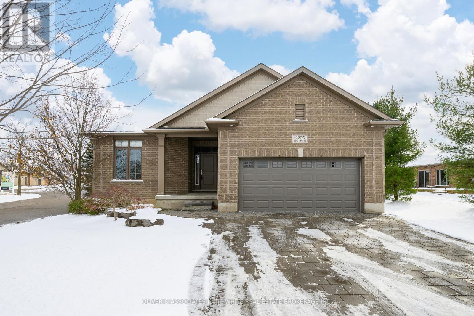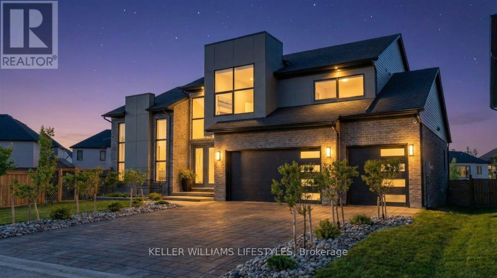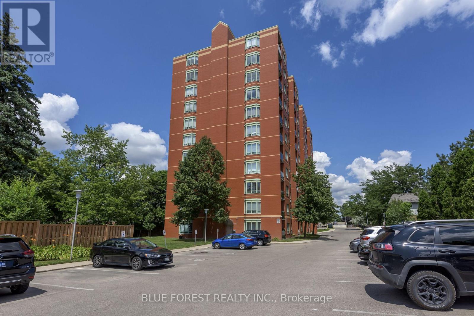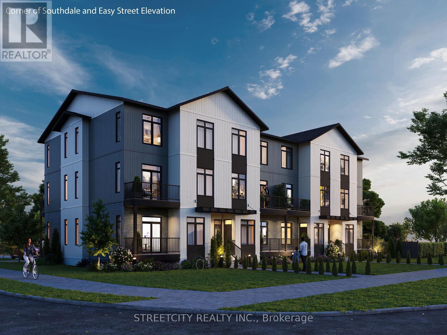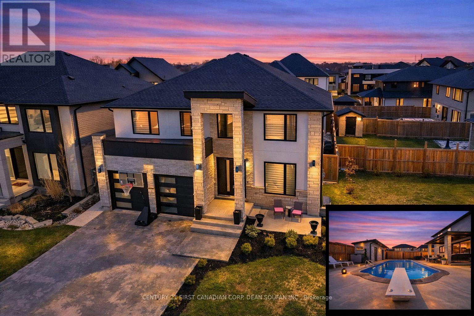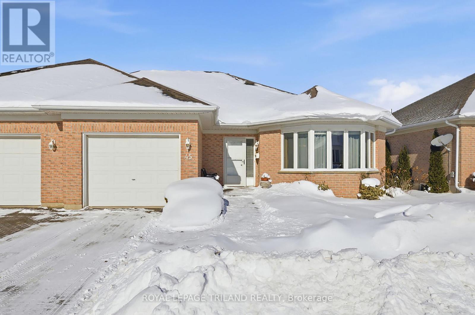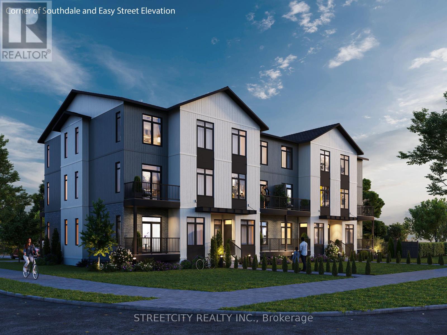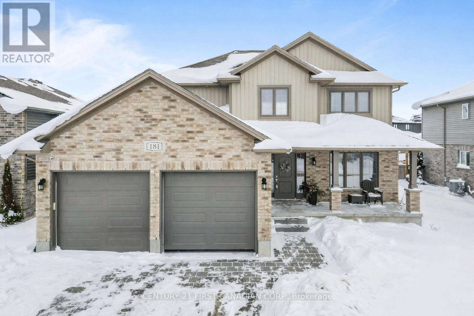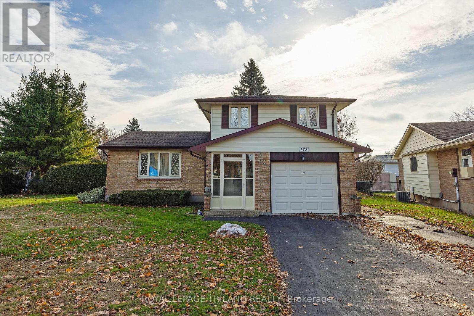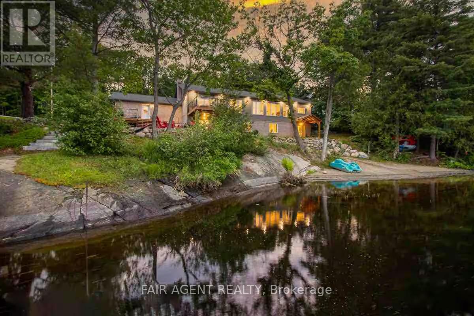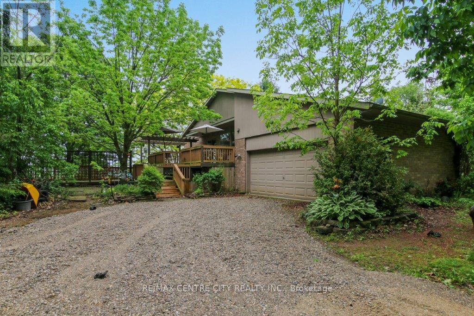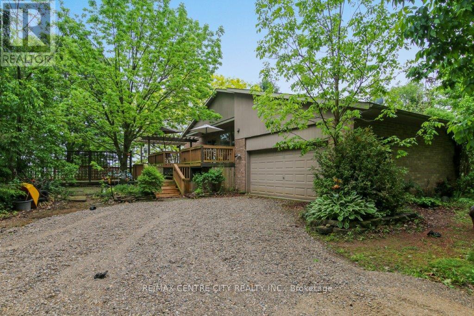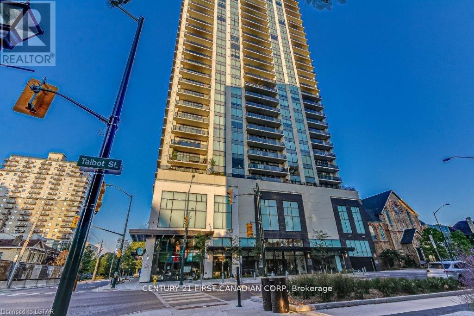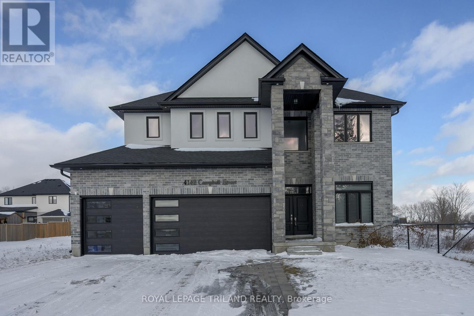603 Queens Avenue
London East, Ontario
Heres your chance to own a FULLY rented triplex just steps from downtown London. Each unit has its own dedicated parking space at the front and side of the property. Unit 1 is a 2 bedroom with a 4 piece Bathroom, Unit 2 is a 1 bedroom with a 4 piece & Unit 3 is a 1+1 Bedroom with a 2 piece Bathroom as well as a 4 piece Bathroom (id:53488)
Platinum Key Realty Inc.
1849 Kyle Court
London North, Ontario
Warmth and Elegance on a beautifully landscaped pie-shaped lot BACKING ONTO NATURAL FOREST with trails! This beautiful ranch on a quiet court in popular NORTHWEST London on a premium lot is a must see! Stunning gourmet kitchen with loads of built-ins, extra features, and granite counters. Spacious kitchen eating area along with bonus sitting area that can be used as a reading nook, a creative space, or for just having a coffee with a friend or two, featuring a 3 way fireplace that can also be enjoyed from the large living room. 9' ceilings with transom windows and custom window coverings throughout the entire main level. Great floor plan with master bedroom suite on one side and the other 2 bedrooms on the other side. Huge master bedroom with electric fireplace, large walk-in closet with built-ins and ensuite with double sink. Views of the woods from all of the rooms except the front dining room and the one front bedroom though the front gardens and court view are also lovely! It's hard to completely appreciate the gardens this time of year but some summer pictures are available to help! Lovely deck plus a pergola providing shade for an additional seating area. Fantastic garden shed. Enormous family room with gas fireplace in the lower level plus 2 additional finished rooms. One could also be used as a 4th bedroom. Lots of storage and a rough-in for an additional bath plus a cold room and workshop with utility sink. Shingles 2024 and Central Air 2024. This lovely one owner home is a true nature lover's paradise! Showings by appointment only - call today! (id:53488)
RE/MAX Advantage Realty Ltd.
603 Queens Avenue
London East, Ontario
Heres your chance to own a FULLY rented triplex just steps from downtown London. Each unit has its own dedicated parking space at the front and side of the property. Unit 1 is a 2 bedroom with a 4 piece Bathroom, Unit 2 is a 1 bedroom with a 4 piece & Unit 3 is a 1+1 Bedroom with a 2 piece Bathroom as well as a 4 piece Bathroom (id:53488)
Platinum Key Realty Inc.
482 Julianna Court
Plympton-Wyoming, Ontario
MOVE IN READY! Welcome to Silver Springs subdivision in Plympton-Wyoming. Nestled on the prestigious Julianna Court, the Somerset plan by VanderMolen Homes is sure to impress. This 3+1 bedroom home is a beautifully designed one-floor home offers the perfect blend of comfort and convenience, featuring three spacious bedrooms on the main level and one bedroom in the thoughtfully finished basement. With over 1,600 square feet on the main floor, this home boasts a functional layout ideal for families, downsizers, or anyone seeking one-floor living without sacrificing space. The bright and open living area flows seamlessly into the kitchen and dining spaces, perfect for entertaining or everyday life. The basement also includes a generous living room with gas fireplace and oversized hallway, perfect for a reading nook or office area. There is also a potential for you to add two more bedrooms, or home office, or gym. This home is carpet free within the living spaces. Step outside to a stunning pie-shaped lot nestled on a quiet court, offering privacy, room to play, and space to relax. The double-car garage provides plenty of storage and parking. Situated in a prime location, this home offers easy access to major transportation routes, being just 5 minutes from the 402 highway, making an easy commuting while still enjoying the charm and community feel of Wyoming. Some interior photos have been Virtually Staged - as indicated on the photo. Taxes & Assessed value yet to be determined. (id:53488)
Century 21 First Canadian Corp.
931 Waterloo Street
London East, Ontario
Standing proudly on one of Old North London's most desirable streets, 931 Waterloo Street offers a rare opportunity to live in one of the city's most established and sought-after neighbourhoods. Known for its tree-lined avenues, historic charm, and strong sense of community, Old North places you just minutes from downtown London, Western University, St. Joseph's Hospital, excellent schools, local cafés, parks, and everyday amenities, making it an ideal setting for both families and professionals who value walkability and convenience alongside character.This storybook-style home reflects the timeless architectural beauty the area is known for, featuring steep gables, intricate brickwork, and a charming curved portico that highlights its early 20th-century heritage. Inside, original woodwork, vintage doors, detailed millwork, leaded glass windows, and rich hardwood floors create a warm and inviting atmosphere. The living room centres around a striking stone fireplace, while the formal dining room showcases coved ceilings and an original 1930s chandelier.A bright additional family room provides flexible living space, and the updated kitchen introduces modern comfort with white cabinetry, quartz countertops, open shelving, brass accents, and direct access to outdoor entertaining areas.Upstairs offers four bedrooms and a full bath, including a spacious primary bedroom. The finished lower level adds further versatility with a three-piece bathroom and bonus space suited for a playroom, gym, or home office.The backyard is a private retreat designed for both relaxation and entertaining, highlighted by a saltwater in-ground pool, stamped concrete patio, pergola, custom pool house bar, and mature gardens that create a peaceful outdoor escape.All set within one of London's most prestigious historic neighbourhoods, where character homes, mature landscapes, and close proximity to the city's best amenities make Old North a consistently coveted place to call home. (id:53488)
Streetcity Realty Inc.
13660 Longwoods Road
Chatham-Kent, Ontario
10 ACRES ON THE THAMES RIVER IN THE SERENE COUNTRYSIDE WITH CURRENT SUPPLEMENTAL MONTHLY INCOME FROM SHOP RENTAL(1500/MTH) TO HELP WITH THE PAYMENTS., APPROX 6 ACRES OF PLANTED WOODLOT WITH TRAILS,POND AND RIVER ACCESS, BALANCE IS MANICURED LAWNS AND BUILDINGS.PROPERTY OFFERS A UPDATED 4 BEDROOM TWO BATH FARM HOME BOASTING LARGE EAT IN UPDATED KITCHEN AND LOTS OF RECENT UPGRADES INCLUDING SOME SIDING, NEW A/C 2025 ,SEPTIC PUMPED 2024 .LARGE PRINCIPAL ROOMS,PATIO WITH ABOVE GROUND POOL.OUTSIDE WE HAVE A DETATCHED DRIVE SHED WITH ONE BAY CEMENTED AND ROLL UP DOOR AND A MECHANIC/HOBBYIST DREAM SHOP 32X56 (2010) WITH 18 FT CEILINGS,LARGE ROLL UP DOOR,SMALL BATHROOM ,HEATED FLOORS AND MEZZANINE.A VERY ATTRACTIVE WELL MAINTAINED PROPERTY SUITABLE FOR A VARIETY OF USES (id:53488)
Century 21 First Canadian Corp
1566 Wright Crescent
London North, Ontario
Welcome to this exceptional 2024 built corner lot residence on Wright Crescent, thoughtfully designed for modern families who value privacy, comfort, and upscale living. The premium corner location offers enhanced space and added exclusivity, while Sir Arthur Currie Public School and St. Gabriel Catholic Elementary School are just steps away, making everyday routines effortless for growing families. The main level showcases a sun-filled, open-concept layout with a generously sized living area and elegant dining space-ideal for both family life and entertaining. A stylish powder room on the main floor adds convenience and functionality, while the double car garage provides secure parking and ample storage for busy family lifestyles. Upstairs, the home features a luxurious primary retreat complete with a private ensuite, along with three additional spacious bedrooms and a beautifully finished full bathroom. The upper level laundry provides the ease and efficiency today's families appreciate, keeping daily living simple and well organized. The basement includes a separate entrance, offering outstanding potential for a future in-law suite, rental income, or additional living space tailored to your needs. Blending contemporary design, family-focused functionality, and long-term value, this stunning home is truly move in ready and waiting to welcome its next owners. (id:53488)
Royal LePage Triland Realty
301 - 275 Queens Avenue
London East, Ontario
Step into timeless character and modern comfort in this adorable yet surprisingly spacious 2-bedroom, 1-bathroom apartment nestled within a stunning heritage building. Brimming with beauty and charm, this home offers the perfect blend of historic elegance and thoughtful updates. Enjoy warm afternoon sunlight streaming through large west-facing windows, creating a bright and inviting living space throughout the day. The private courtyard provides a peaceful outdoor retreat perfect for morning coffee, evening relaxation, or entertaining guests. Inside, you'll find generous room sizes, classic architectural details, and tasteful updates that make everyday living effortless. The home features lifetime warranty windows, a brand-new furnace and air conditioning system installed last year, as well as a new washer and dryer (2025). The kitchen is equipped with a new stove (2023), blending modern convenience with timeless style. Additional highlights include dedicated parking and ample storage, making this charming residence as practical as it is beautiful. Don't miss the opportunity to own a truly special home full of warmth, character, and lasting value. (id:53488)
Royal LePage Triland Realty
2 - 819 Kleinburg Drive
London North, Ontario
Newer townhouse North London Walk Out! Sought-after Sunningdale community with minutes drive to Masonville Mall, Western university. This stunning three-bedroom, two-and-a-half bath end-unit townhome offers one of the very best views in Applewood. The main level features an inviting open-concept layout with a bright living room and a modern kitchen complete with stainless steel appliances and quartz countertops. Step out onto your oversized deck to enjoy breathtaking views, perfect for relaxing or entertaining.Upstairs, youll find three spacious bedrooms, a convenient laundry area, a four-piece main bath, and a private ensuite. The fully finished lower level adds even more living space with a generous family room that walks out to your backyard. Tankless water heater. End Unit! Ideally located close to the Stoney Creek Community Centre, Masonville Mall, and countless other amenities, this home also has school bus to Centennial P.S, St Catherine Catholic Elementary school, St John French catholic Elementary school and Medway High School. (id:53488)
Sutton - Jie Dan Realty Brokerage
326 Manhattan Drive
London South, Ontario
Over $300,000 in Builder Discounts - Luxury Living at an Unmatched Value. Elevated design, exceptional craftsmanship, and extraordinary value come together in this stunning custom residence by Mapleton Homes, located in the prestigious Boler Heights community. With more than $300,000 in builder discounts already built into the list price, this home offers immediate equity and upscale finishes that would typically require a significantly higher investment. Situated on a rare 66 x 144 pool-sized lot, this 4-bedroom, 4-ensuite executive property delivers true custom-level construction whileremaining priced well below comparable replacement cost. The savings are not cosmetic; they are structural, architectural, and thoughtfullyintegrated into the overall value of the home. Custom stone, stucco, and brick exterior, professionally designed landscaping enhancing curb appeal and outdoor living. 10-foot main floor ceilings and 8-foot doors throughout the main floor and 9 ft. 2nd floor ceilings with 8ft doors. High-end porcelain flooring and detailedmillwork across all living spaces. Designer chef's kitchen with custom cabinetry and integrated Dekton countertops and backsplash. Bronze-glass accents and architectural design features are already incorporated. Four private full en-suites, a rare luxury inclusion typically offeredas a premium upgrade. Spa-inspired primary retreat featuring a dressing room and custom built-ins. Taller basement ceilings and oversized windows are ready for future finished space. Covered concrete patio and concrete driveway included with Tarion Warranty, Survey, and HST fullybuilt into the purchase price. This home is not simply "priced to sell"; it is strategically positioned to deliver measurable financial advantage. Buyers enjoy the squarefootage, craftsmanship, and refined finishes of a fully customized executive residence while benefiting from hundreds of thousands of dollars in builder-absorbed costs. This Magnificent property is truly turnke (id:53488)
Streetcity Realty Inc.
2205 Jack Nash Drive
London South, Ontario
LOCATION! LOCATION! LOCATION! Wonderfully maintained one-floor home with rare, unique, expansive, unobstructed backyard view - yours to enjoy without the premium price! Nestled in Riverbend's highly sought-after 50+ gated golf community, this is your chance to enjoy the many resort-style amenities. Conveniently located just steps from the clubhouse. This 2-bed, 2-bathroom residence offers the perfect blend of comfort, space, and low-maintenance living. Step inside to a bright and airy main floor featuring a spacious living area with a cozy gas fireplace and formal dining room with hardwood flooring. Eat-in kitchen with access to the large, covered deck - perfect for morning coffee or evening relaxation. Primary bedroom features a walk-in closet and 5-piece ensuite. Second bedroom would also make the perfect home office. New carpeting bedrooms and stairs! Convenient main floor laundry. Unspoiled lower level offers tons of storage space. Have an electric vehicle - charge it using the 220 Volt outlet in the garage! Monthly fees: land lease $452.42 and maintenance fee $646.92 (includes 24 hr concierge at gate, lawn maintenance, snow removal and clubhouse privileges which include indoor pool, gym, and social events) + annual reserve fund contribution. Enjoy a peaceful lifestyle close to shopping, restaurants, golf, and scenic walking trails. An ideal opportunity in a secure and vibrant adult community! (id:53488)
Oliver & Associates Katie White Real Estate Brokerage Inc.
21 Locky Lane
Middlesex Centre, Ontario
Imagine coming home to a space designed around how you actually live-whether you're cooking for the family, hosting dinner parties, or simply enjoying a quiet evening. Thoughtfully crafted and beautifully landscaped for families and professionals alike, this custom-built 3-Car garage residence showcases refined updates, contemporary design, and exceptional craftsmanship in every detail. At its core lies an impressive kitchen designed for both daily life and sophisticated entertaining-complete with premium cabinetry, top-tier countertops, polished brass hardware, and a luxury Fisher & Paykel appliance suite featuring a gas range and innovative dual dishwasher drawers. Rich white oak hardwood flows naturally throughout, while thoughtfully chosen light fixtures and finishes bring style to every room. Smart motorized window controls let you adjust lighting and ambience with a simple tap on your phone. Step outside to discover exceptional outdoor living with a backyard that easily accommodates a full entertaining setup, picture alfresco dining, a cozy fire pit gathering area, and plush patio seating, all protected under a large covered porch. Beyond this, a substantial side yard offers a private, secure and safe space where kids can play freely, privately enclosed with a custom built fence. The primary bedroom is your personal escape, complete with a cozy Napoleon fireplace and a generous walk-in closet that connects directly to your spa-like 5-piece ensuite. One guest room has its own private ensuite, and two more bedrooms share a well-planned Jack and Jill bathroom, creating flexible space that works for growing families or visitors.Situated in a vibrant, family-oriented neighbourhood just minutes from London, the home provides immediate access to scenic walking trails, the YMCA, community facilities, top-rated schools, golf courses, and emerging retail destinations. With Highway 402 nearby, this property perfectly balances tranquil living with urban accessibility. (id:53488)
Keller Williams Lifestyles
1105 - 76 Base Line Road W
London South, Ontario
TOP FLOOR privacy with sunset views! Experience quiet living in this rarely available top floor unit with no neighbors above you! Bright, West facing unit with a partially enclosed balcony that boasts an expansive view stretching all the way to Riverbend. This updated 1 bedroom unit is perfect for an independent adult, young couple, or part of your investment portfolio. The refreshed kitchen offers ample cabinetry, a stylish tiled backsplash, and a space saving over the range microwave. New tile flooring throughout for easy maintenance, new modern baseboards, and a fresh coat of paint. New washer/dryer conveniently located in unit. Low condo fees! Well maintained and managed building featuring a gym, sauna, ample open and covered parking. Located close to bus routes direct to Western University & downtown, and a quick drive to all other amenities including Hwy 401! (id:53488)
Blue Forest Realty Inc.
566 Southdale Road E
London South, Ontario
Outstanding shovel-ready development opportunity at 566 Southdale Road East, featuring a fully zoned and Site Plan Approved 16-unit stacked townhouse project with 17 on-site parking spaces. All major planning approvals are secured, significantly reducing entitlement risk and allowing an immediate progression to construction - saving time and pre-development cost. This property offers a compelling investment and community housing opportunity, ideally suited not only for private developers but also for non-profit, municipal, or institutional housing providers, including those pursuing CMHC-funded affordable housing initiatives. Superior transit and mobility future potential: The site is located within a key transit corridor and will benefit from proximity to the planned Wellington Gateway Bus Rapid Transit (BRT) project, which is designed to improve transit frequency and reliability with dedicated bus lanes between Downtown and South London, including enhanced multi-use infrastructure along Wellington Road. This project will strengthen connections to the broader city and employment areas and include multi-use active transportation paths for pedestrians and cyclists, further enhancing accessibility and connectivity. The location is also within walking distance of abundant amenities, including No Frills grocery store, GoodLife Fitness, Scotiabank, Giant Tiger, Petro-Canada, Nixon Medical Centre, Rexall Pharmacy, Cleardale Public School, Fanshawe College (South London Campus), White Oaks Mall, restaurants, and services - all supporting long-term housing stability, convenience, and quality of life. A rare opportunity to acquire a transit-oriented, ready-to-build site in South London with approvals in place and strong fundamentals for market-rate, affordable, or mixed housing delivery. (id:53488)
Streetcity Realty Inc.
3475 Brushland Crescent
London South, Ontario
Your Dream Backyard & Entertainment Home Awaits! Dive into luxury at 3475 Brushland Crescent, featuring a fully concreted, maintenance-free backyard oasis with heated pool, covered porch, and pool house with 3-piece bath and storage-perfect for entertaining or relaxing day and night.Step inside this stunning custom-built executive home in prestigious Talbot Village. The finished basement is ideal for guests or extended family, boasting a spacious bedroom, 3-piece bath, family room, kitchen, cold room, and plenty of storage. Upstairs and on the main floor, enjoy 4+1 bedrooms, 4.5 baths, and high-end finishes throughout, including crown moulding, 8-ft doors, hardwood flooring, and sleek tile. The grand foyer with soaring ceilings leads to a private den and formal dining room with butler's pantry. The chef's kitchen features a large granite island, stylish backsplash, walk-in pantry, and flows seamlessly into the family room with gas fireplace and feature wall. Retreat to the luxurious primary suite with walk-in closet and spa-like 5-piece ensuite with soaker tub, oversized shower, and double sinks. Two bedrooms share a full bath, while a fourth bedroom enjoys its own private ensuite. Second-floor laundry adds convenience. Located close to Highways 401/402, shopping, parks, trails, and within walking distance to the new White Pine Public Elementary School. (id:53488)
Century 21 First Canadian Corp. Dean Soufan Inc.
Century 21 First Canadian Corp
45 Ilderbrook Circle
Middlesex Centre, Ontario
What a great location for your retirement! This 55+ community located in the Vintage Green complex in Ilderton is a mere 10 minute drive from London. This semi-detached C1 Model Bungalow features 2 bedrooms and 2.5 bathrooms, a spacious living room and dining room which lends itself to entertaining family and friends. A main floor laundry, a large kitchen with a bright eating area featuring skylights and a sunroom overlooking the pond complete this level. The finished basement includes a huge recreational room, an office, and a powder room. This community offers a clubhouse for socializing and activities. The land lease and maintenance fee is $448 per month and includes snow removal and lawn care. This is an excellent opportunity for anyone looking to downsize, retire, or move closer to family while being part of a tight-knit and friendly neighborhood. (id:53488)
Royal LePage Triland Realty
566 Southdale Road E
London South, Ontario
Outstanding shovel-ready development opportunity at 566 Southdale Road East, featuring a fully zoned and Site Plan Approved 16-unit stacked townhouse project with 17 on-site parking spaces. All major planning approvals are secured, significantly reducing entitlement risk and allowing an immediate progression to construction - saving time and pre-development cost. This property offers a compelling investment and community housing opportunity, ideally suited not only for private developers but also for non-profit, municipal, or institutional housing providers, including those pursuing CMHC-funded affordable housing initiatives. Superior transit and mobility future potential: The site is located within a key transit corridor and will benefit from proximity to the planned Wellington Gateway Bus Rapid Transit (BRT) project, which is designed to improve transit frequency and reliability with dedicated bus lanes between Downtown and South London, including enhanced multi-use infrastructure along Wellington Road. This project will strengthen connections to the broader city and employment areas and include multi-use active transportation paths for pedestrians and cyclists, further enhancing accessibility and connectivity. The location is also within walking distance of abundant amenities, including No Frills grocery store, GoodLife Fitness, Scotiabank, Giant Tiger, Petro-Canada, Nixon Medical Centre, Rexall Pharmacy, Cleardale Public School, Fanshawe College (South London Campus), White Oaks Mall, restaurants, and services - all supporting long-term housing stability, convenience, and quality of life. A rare opportunity to acquire a transit-oriented, ready-to-build site in South London with approvals in place and strong fundamentals for market-rate, affordable, or mixed housing delivery. (id:53488)
Streetcity Realty Inc.
181 Gilmour Drive
Lucan Biddulph, Ontario
Located in the Town of Lucan, in the Ridge Crossing subdivision, this custom-built home offers a functional layout with space for the whole family. Featuring 4+1 bedrooms and 3.5 bathrooms, the home provides a traditional floor plan with defined living areas throughout. The main level includes a family room with a gas fireplace, a separate dining room, and a kitchen with quartz countertops, a pantry, and a large island overlooking the backyard. The primary bedroom is conveniently located on the main floor and includes a walk-in closet and an ensuite bathroom. Upstairs, you'll find three additional bedrooms, a loft area suitable for a home office or play space, and second-floor laundry. The basement adds extra living space with a rec room and an additional bedroom, ideal for guests or flexible use. The fully fenced backyard features a deck, stamped concrete, and armour stone landscaping. An attached two-car garage provides parking and storage. Conveniently located close to Wilberforce Public School, future soccer fields, and local amenities. Approximately 20 minutes to North London and 30 minutes to Grand Bend and the shores of Lake Huron. Recent updates include new luxury vinyl plank flooring on the main level and new carpet on the second level. (id:53488)
Century 21 First Canadian Corp.
172 Concord Road
London North, Ontario
Well maintained 3 bedroom 2 .5 bathroom sidesplit on a quiet North London street close to shopping, restaurants and minutes from Western University. Great Opportunity for a student rental or family home with a large well lit addition on the back that has two skylights and its own keyed entrance for an office just a multi-use room. The Master bedroom has a walk-in closet and ensuite. The second bathroom has a walk-in jetted tub. The basement is partially finished with the potential for a fourth small bedroom and has a bar. This property is just under 1/4 acre and has a fully fenced backyard with 2 gates (one on either side) that is beautifully landscaped with a small patio, a shed and mature trees. It also has an attached single garage and a driveway that holds 4 cars. All appliances are included including an owned water softener. (id:53488)
Royal LePage Triland Realty
849 Dry Pine Bay Road
French River, Ontario
Tucked away on the shores of the French River, this fully renovated bungalow offers a rare blend of space, comfort, and waterfront living, all within reach of local amenities. With six bedrooms and three bathrooms spread across a spacious, light-filled layout, there's room here for the entire family to relax or gather together in style. The main level impresses with soaring ceilings and exposed beams, anchored by a beautifully updated kitchen with quartz countertops, a large island, and modern fixtures. Expansive windows throughout the open-concept living and dining areas frame peaceful views of the water and surrounding forest, bringing nature in. Downstairs, a second full kitchen, additional living space, and multiple bedrooms make it ideal for multi-generational living or hosting guests. Outside, enjoy a private sandy beach perfect for swimming, a deep-water dock for boating, and multiple outdoor seating areas for unwinding after a day on the river. The lot offers 119 feet of direct frontage on the French River, with a gently sloping, landscaped yard, a firepit area, and plenty of room for play. Notable upgrades include a new heat pump system for efficient year-round comfort and significantly reduced energy costs, plus a double attached garage and parking for up to 12 vehicles. With low property taxes, flexible possession, and turn-key readiness, this is a waterfront opportunity that truly delivers. Located just off Dry Pine Bay Road, you're surrounded by nature while still being a manageable drive to Sudbury, local shops, and essential services. This property is also a licensed and long-standing Airbnb, boasting a strong rental history, perfect for buyers looking for an income-generating retreat or a turnkey investment with established success. Whether for year-round living or a luxurious getaway, this home is ready to welcome its next chapter. (id:53488)
Fair Agent Realty
34639 Third Line
Southwold, Ontario
Welcome to Southwold, where country living meets modern convenience. This exceptional property features a spacious barn with a furnace and hydro, perfect for a variety of uses, along with ample parking space. A charming side deck offers stunning views and easy access to the kitchen, ideal for entertaining. Step inside through large double doors into a bright foyer that leads to a cozy living room with a gas fireplace and a dining room with large windows showcasing the surrounding landscape. The eat-in kitchen, complete with a breakfast bar and deck access, is perfect for family meals and BBQs. Down the hall, the spacious primary bedroom features a walk-in closet and a cheater 5-piece ensuite, with a second bedroom completing this level. The lower level offers a relaxing sitting room, a recreation room, and a sunken wood-burning stone fireplace, perfect for unwinding. This floor also includes a laundry room with a pantry, two bedrooms, and a 4-piece bathroom. The barn, with a rich history, has been thoughtfully repurposed over the years, originally serving as an airplane hangar, then for housing horses and livestock, and later as storage for cash crops. Modern upgrades, including a furnace and hydro, make it suitable for a variety of uses, whether continuing its agricultural legacy or repurposing it for storage or hobbies. Its size and sturdy build provide ample room for equipment, animals, or workshop, with the added benefit of modern utilities. This versatile barn adds both charm and functionality to this stunning 83-acre property. With its serene setting and convenient highway/401 access, this home offers the perfect blend of peaceful living and practicality. (id:53488)
RE/MAX Centre City Realty Inc.
34639 Third Line
Southwold, Ontario
This stunning home is nestled on 83 acres of picturesque farm land in Southwold, offering the perfect blend of country living and modern convenience. The property includes a spacious barn with attached office, ideal for various uses, previously an airplane hanger. Upon arrival, you are welcomed by a charming side deck, offering breathtaking views and an excellent space for entertaining, with convenient access to the kitchen. As you enter the home through the large front doors, you'll be greeted by a bright foyer. A few steps lead you into the inviting living room, complete with a cozy gas fireplace, and an elegant dining room with expansive windows that provide stunning views of the surrounding land. The eat-in kitchen features a breakfast bar and a walk-out to the deck, making it an ideal spot for family meals, entertaining, or summer BBQs. Down the hall, the spacious primary bedroom includes a walk-in closet and a cheater 5-piece ensuite, offering a peaceful retreat. A second bedroom completes this level.The lower level is designed for relaxation and entertainment, featuring a cozy sitting room and a spacious recreation room, as well as a sunk-in area with a charming wood-burning stone fireplace, perfect for curling up with a good book. This level also includes a laundry room, two additional bedrooms, and a 4-piece bathroom. With its ample space, serene surroundings, and versatile layout, this home offers a unique opportunity to enjoy a tranquil lifestyle with easy access to major highways. (id:53488)
RE/MAX Centre City Realty Inc.
709 - 505 Talbot Street
London East, Ontario
Sophisticated downtown living at Azure, one of London's premier luxury condominium communities. Unit 709 features a bright and efficient 2-bedroom plus den, 2-bathroom layout designed for modern urban living. The open-concept main living space offers a comfortable setting for both everyday life and entertaining, while large windows showcase impressive city views and fill the home with natural light. Step outside to a large private terrace-style balcony with modern glass railings, offering generous outdoor space to relax, entertain, and enjoy the downtown skyline. The separate den is ideal for a home office or quiet workspace. The primary suite includes a private 4-piece ensuite, while the second bedroom is served by another full 4-piece bathroom, offering comfort and privacy for guests or family. In-suite laundry and quality finishes throughout add convenience and functionality. Condo fees include heating, cooling, water, and hot water, providing predictable monthly costs. The unit also comes with underground parking. Residents enjoy premium amenities, including a fully equipped fitness center, meeting room, golf simulator, and a spectacular rooftop terrace with lounge areas, gas fire pits, and panoramic views of the city skyline. Located in the downtown core with direct transit to Western University, University Hospital, Victoria Hospital, and St. Joseph's Hospital, and close to offices, restaurants, parks, and everyday essentials. Please note: furniture shown in photos was from previous staging; the unit is currently vacant. (id:53488)
Century 21 First Canadian Corp
Global Link Realty Group Inc.
4142 Campbell Street N
London South, Ontario
FABULOUS 2 STRY -4 Bedroom, 3.5 Baths, with 3 CAR GARAGE on a premium Lot beside Parkland Located in DESIRABLE LAMBETH! Upgraded Ceiling Heights- Eat -In Kitchen Features a Corner Pantry with centre Island Overlooking Spacious Family Room with Cozy Fireplace- Main floor Laundry - Upper Level Features 3 FULL BATHS ( 2 ENSUITES)- 4 Spacious Bedrooms-Primary Bedroom includes a 5 PC Ensuite and walk-in Closet. Bedroom # 4 Features a 4PC Ensuite and Walk-in Closet. Close to Walking Trail- Easy access to the 401 & 402! Located close to Several Popular Amenities! Coveted South Location- IMMEDIATE POSSESSION Available! (id:53488)
Royal LePage Triland Realty
Contact Melanie & Shelby Pearce
Sales Representative for Royal Lepage Triland Realty, Brokerage
YOUR LONDON, ONTARIO REALTOR®

Melanie Pearce
Phone: 226-268-9880
You can rely on us to be a realtor who will advocate for you and strive to get you what you want. Reach out to us today- We're excited to hear from you!

Shelby Pearce
Phone: 519-639-0228
CALL . TEXT . EMAIL
Important Links
MELANIE PEARCE
Sales Representative for Royal Lepage Triland Realty, Brokerage
© 2023 Melanie Pearce- All rights reserved | Made with ❤️ by Jet Branding
