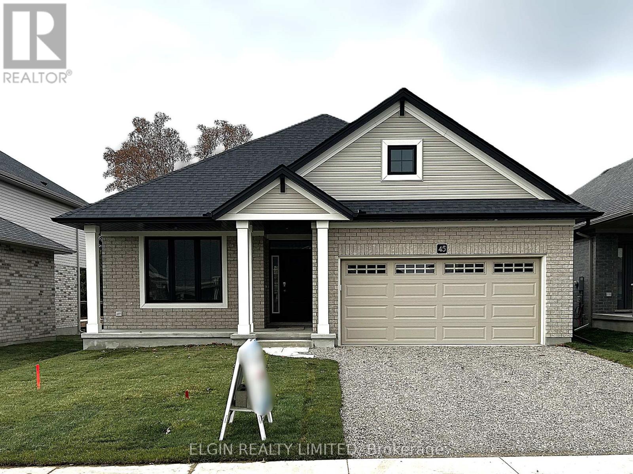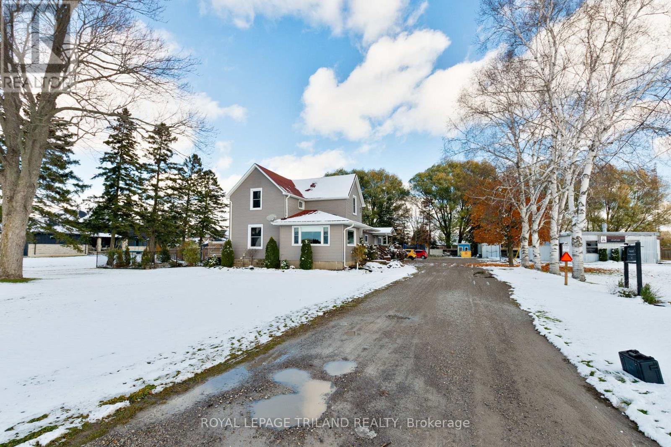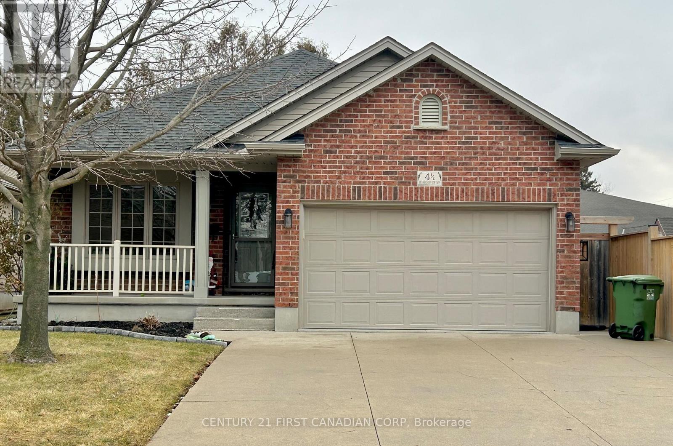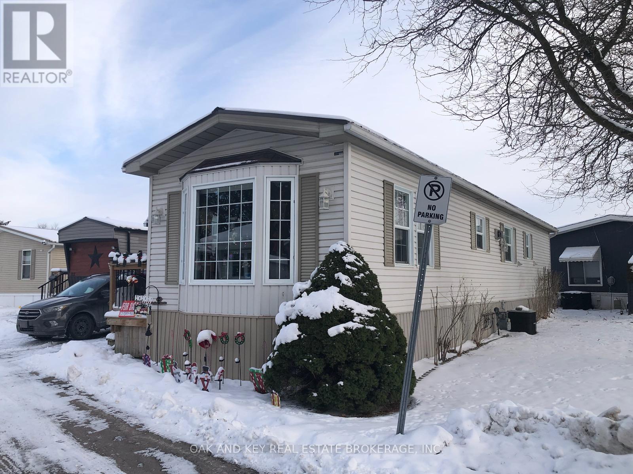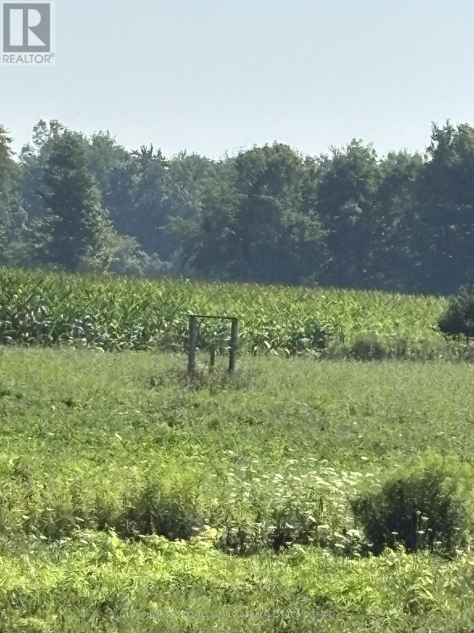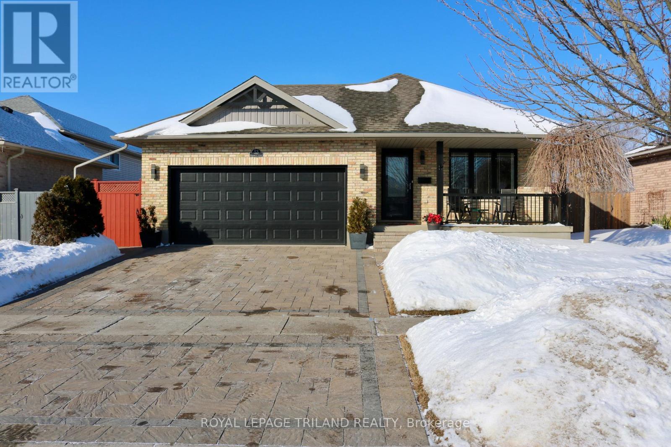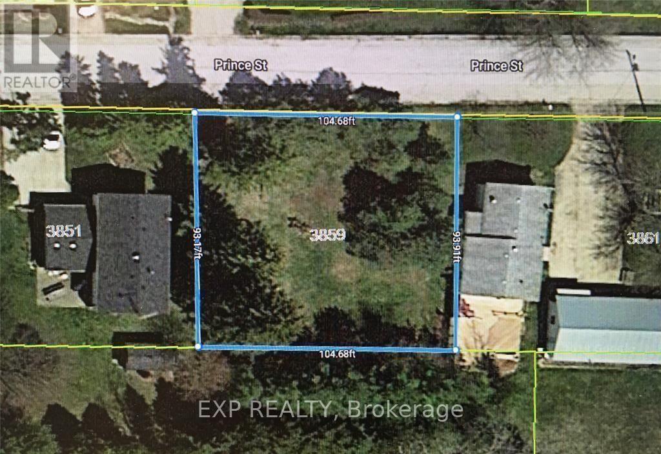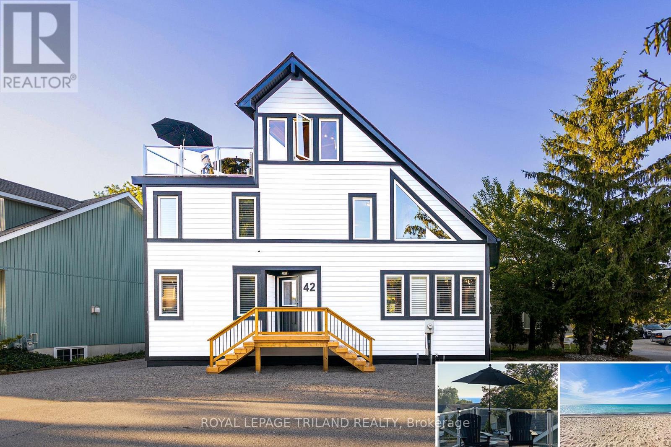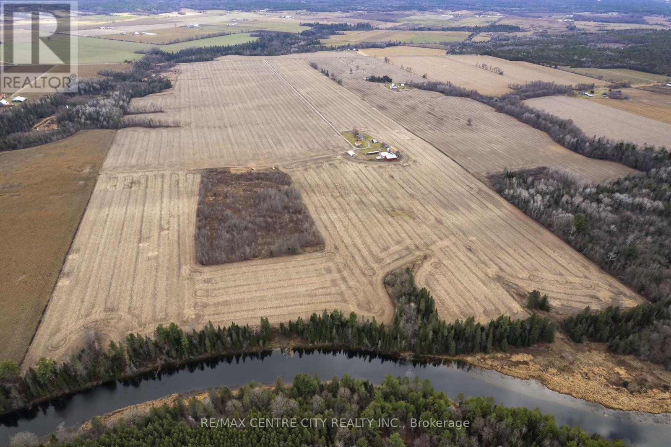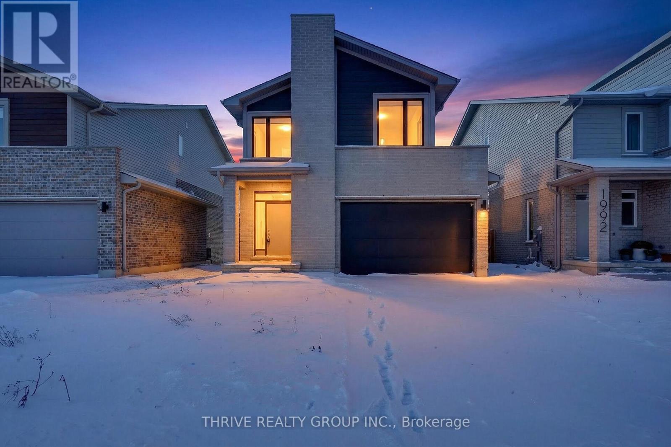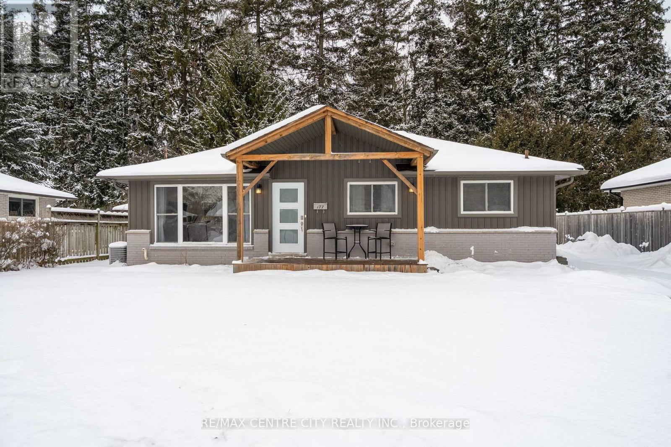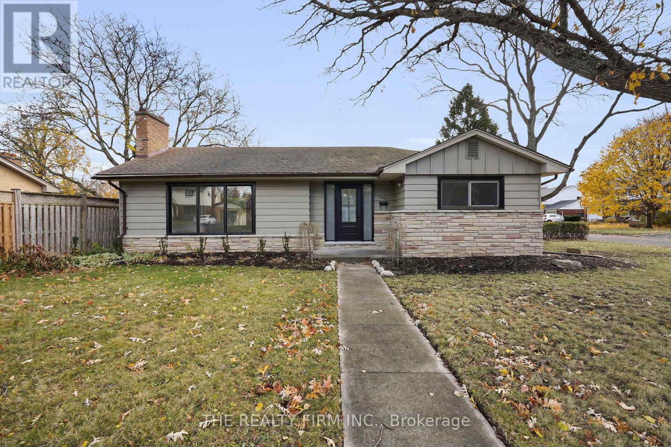45 Lark Street
Tillsonburg, Ontario
Move-in ready, the 'Sharpton' bungalow by Hayhoe Homes offers 4 bedrooms (2+2), 3 bathrooms, and a double-car garage. This bright, open-concept home features 9' main floor ceilings, hardwood and ceramic tile flooring as per plan, a designer kitchen with quartz countertops, tile backsplash, and central island, opening to the eating area and great room with cathedral ceiling, plus access to a covered rear deck with gas BBQ hookup. The primary suite offers a walk-in closet and ensuite with double sinks and shower. The finished basement adds a spacious family room, two additional bedrooms, and a full bathroom. Additional highlights include, hardwood stairs, convenient main-floor laundry, covered front porch, Tarion warranty, and numerous upgrades throughout. Located in the desirable Northcrest Estates community in Tillsonburg, close to shopping, restaurants, schools, parks, and trails, with easy access to Hwy 401. Taxes to be assessed. (id:53488)
Elgin Realty Limited
9664 Belmont Road
Central Elgin, Ontario
Discover the perfect blend of country charm and utility at 9664 Belmont Rd. Situated on a sprawling 1.4-acre lot, this property is a dream for hobbyists, entrepreneurs, or those seeking a multi-generational living setup. The standout feature is the massive, multi-bay detached shop, which includes a dedicated studio space, its own washroom, and independent hydro and gas meters. As an incredible bonus, the presence of a tower on-site provides the property with free high-speed internet, making it an ideal hub for a home business or remote work.The residence is a beautifully maintained two-storey farmhouse that radiates character. The main home features three spacious bedrooms and a modern, upgraded kitchen designed for the home chef. The layout flows seamlessly between two distinct living rooms and a formal dining room, perfect for hosting large gatherings. Practicality meets style with a large main-floor bathroom housing the laundry, and a functional mudroom entry to keep the elements at bay. Additionally, the home offers a fully separate secondary suite-complete with one bedroom, one bathroom, and its own laundry-providing excellent potential for rental income or a private guest wing.Outside, the lifestyle opportunities are endless. The grounds are an entertainer's paradise, featuring an above-ground pool, a serene pond, a sun-drenched deck, and a cozy covered porch for rainy afternoons. With lush gardens, plenty of open green space, and the potential for a chicken coop, you can truly embrace the hobby-farm lifestyle. Ample parking and storage space ensure there is room for all your vehicles, trailers, and equipment. This unique property offers the space you need, the amenities you want, and the rural tranquility you've been searching for. (id:53488)
Royal LePage Triland Realty
4.5 Morrison Drive
St. Thomas, Ontario
Beautifully Maintained All-Brick Bungalow, perfect layout & location for empty nesters. This beautiful bungalow includes 2+1 Bdrms (potential), 2 Full Bathrooms, 1.5 Car Garage, & Private Double Driveway! This home has gorgeous curb appeal featuring a stamped concrete drive, which leads to the charming covered front porch, with elegant glass storm/screen door, leading into the welcoming front foyer. Main floor provides complete & seamless living, featuring a large open- concept kitchen, with tons of counter and cupboard space, including a breakfast bar island with seating (for 3+) and an additional food-prep sink. The kitchen overlooks the spacious dining and living room area, complemented w/ a vaulted ceiling, pot lighting and a cozy gas fireplace. French doors off of the living room lead you out to the low maintenance, private, completely fenced backyard with a sprawling deck, pergola, as well as beautiful planned garden areas. Main floor also showcases a vast primary bedroom with a sizeable walk-in closet, large 4PC washroom with separate shower (replaced in 2022), soaker tub, large vanity & an additional door which leads to the main floor laundry area. Main floor also features a room currently set up as a den, but easily converted to a main floor spare/2nd bdrm. The lower level boasts another spare bedroom, full 3PC washroom, family room w/ closet, cold storage, & huge unfinished area ready to be transformed into your own desires. This property has great positioning for added privacy that you don't often find! Central air conditioner replaced in 2024. Shingles replaced in 2016. Dishwasher replaced in 2024. Owned tankless water heater. This wonderful SE neighbourhood has restaurants nearby, St.Thomas Elgin General Hospital, 20 minute walk to the famous Pinafore Park & great amenities at your fingertips, either a short walk, bus ride or drive! Located a 20 min drive S of London! 15 minute drive to Port Stanley & beautiful Lake Erie Beaches. Just move-in & ENJOY! (id:53488)
Century 21 First Canadian Corp
121 - 2189 Dundas Street E
London East, Ontario
Looking for luxury living in a private, economically friendly & stable neighborhood? This rare opportunity delivers. This beautifully maintained 2-bedroom 1996 Northlander 16' x 60' mobile home offers comfort, premium updates, and true move-in-ready appeal. Outdoor living is enhanced by a generous 8' x 50' deck, an enclosed porch with new doors, windows, and insulation, and an additional porch-perfect for relaxing in every season. Inside, the home features hardwood flooring throughout the kitchen, living room, and hallway, along with a bright, upgraded oversized kitchen offering an abundance of oak cabinetry and newer sink and tap with sprayer, stainless steel appliances, including a gas stove, refrigerator, and dishwasher. A freestanding electric fireplace adds warmth and charm to the kitchen and living room, while the spacious primary bedroom includes built-in wardrobe cabinetry for excellent storage. The 4-piece bathroom with tub and shower (a rare find in mobile homes) includes dual shower heads for a spa-like experience. Notable updates include furnace and A/C (New A-coil) (2020), metal roof (2020), and an new rental hot water heater. Temperature sensor-controlled heat coils under the home provide added protection during colder months. Additional highlights include a 10' x 20' driveway newer vinyl skirting at the front, newer front steps and porch with solar lighting, plus a 10' x 16' storage shed in excellent condition with newer roof and siding. Lot fees of $800/month include land lease, city taxes, water, sewer, garbage pickup, and road maintenance. Lovingly cared for and exceptionally well maintained, this home reflects true pride of ownership. Move-in ready and waiting for you. (id:53488)
Oak And Key Real Estate Brokerage
4688 Godby Road
Bayham, Ontario
Opportunity Knocks!!! 72 acre parcel of land located near Port Burwell in Ontario. Approximately 52 Workable Acres. Zoned A1with utilities on-site. Drilled well. Being sold under power of sale. Being sold as is, where is, with no representations or warranties of any kind by brokerage, broker or seller. (id:53488)
Oliver & Associates Sarah Oliver Real Estate Brokerage
53 Edgewell Crescent
Central Elgin, Ontario
Experience the perfect blend of sophisticated design and relaxed community living at 53 Edgewell Crescent, nestled in the highly coveted enclave of New Lynhurst. This beautifully updated brick bungalow offers a lifestyle defined by ease and elegance, where every detail caters to both quiet daily routines and vibrant social gatherings. Stepping inside, the great room greets you with the warmth of rich hardwood floors, flowing seamlessly into a stunning, chef-worthy kitchen. Whether you are prepping a gourmet meal or enjoying a casual morning coffee in the bright dinette, this space serves as the heart of the home. The main floor primary bedroom provides a peaceful retreat, ensuring true bungalow living is as convenient as it is luxurious.The lifestyle extends effortlessly outdoors to a backyard oasis designed for the ultimate entertainer. Spend your summers hosting garden parties across a versatile landscape featuring a covered deck for shaded lounging, an expansive sun deck for soaking up the rays, and a private patio-all contained within a fully fenced yard. For those who love to host overnight visitors or require multi-generational living options, the finished basement is a standout feature. It boasts a massive recreation room anchored by a cozy gas fireplace, an additional bedroom, and a full bathroom. With a side door offering potential for a separate entrance, this lower level is perfectly suited for a private in-law suite.Location is everything, and this home places you in the prestigious Southwold School district, combining small-town charm with modern accessibility. You are perfectly positioned for a stress-free commute, with quick access to St. Thomas & London, or the surrounding area via the 401 a breeze. At 53 Edgewell Crescent, you aren't just buying a house; you're choosing a lifestyle of comfort, connection, and convenience. (id:53488)
Royal LePage Triland Realty
3859 Prince Street S
Enniskillen, Ontario
RARE FULLY SERVICED BUILDING LOT! Your dream of building the perfect home starts here! Welcome to 3859 Prince Street, a spacious approx. 100 ft x 100 ft lot nestled in the peaceful hamlet of Marthaville. This premium lot is fully serviced with hydro, municipal water (hook-up fee prepaid), natural gas, internet, and more. Plus, it already includes an existing septic system (tank relocation required).Ready to Build: Existing permit for a beautiful 2-storey, 1,578 sq. ft. home featuring 3 bedrooms and 2.5 bathrooms. Located just 25 minutes to Sarnia, 35 minutes to Strathroy, and 60 minutes to London, with convenient access to 400-series highways. Escape the city hustle and embrace the serenity of rural living, green space backing the property, while enjoying all the comforts of modern amenities. The biggest perk of living on Prince St. in Marthaville is you're right by the nature and walking trails: Marthaville Habitat Conservation area (it has a 3km loop trail, Wildlife / birdwatching.) Plus the local community park right on Prince St. (id:53488)
Century 21 First Canadian Corp
42 Lakeside Circle
Lambton Shores, Ontario
GRAND BEND LAKEFRONT BENEFITS W/O THE LAKEFRONT PRICETAG | A VERITABLE CORNUCOPIA OF BRAND NEW UPGRADES | LIKE A NEW HOME | VIEWS OF LAKE HURON & SUNSETS FROM ROOFTOP TERRACE | HEATED FLOORS THROUGHOUT HOME | 100% TURNKEY W/ EVERYTHING INCLUDED AS IF YOU'RE WALKING INTO A HOTEL / PREMIUM RENTAL | 2 MIN WALK TO MAIN BEACH! The monumental list of 2025 upgrades is unrivalled save for similar newly built 4 level homes priced at a 25% premium but w/o the same lake views or stellar location of this 4+1 bedroom/4 bath gem in the sought after Gibbs Park enclave - a genuine secret spot, close to everything while still offering a respectable level of peace & serenity. The new '25 exterior invites you into the fabulously upgraded interior w/ soaring post & beamed knotty pine ceilings extending 3 levels up w/ breathtaking views from upper catwalks of the amazing primary open-concept living area w/ updated kitchen counters & brand new appliances just beyond the main level bedroom & bathroom. This young home boasts the perfect blend of rustic framing & modern lines w/ excellent fixtures like the 3-sided glass gas fireplace, brand shiplap lower ceilings & California shutters throughout. Upstairs, you get 2 more large bedrooms w/ ensuite access to a 4 pc bath w/ soaker tub & 1 w/ a walk-in closet + laundry. Downstairs; w/ its obvious potential to be a separate unit; you get a family room (5th bed), 4th bedroom, full bath, cold room (ideal wine cellar), & an insulated garage/workshop (ideal kitchen/dining space for addtl unit). All 3 levels have w/ in-floor heat, fostering comfortable living w/ low utility billing! However, it's the rooftop level that sets this home apart w/ a 3 season living space/crash pad (6th bed), bathroom, & the uncovered rooftop sundeck perched above your neighbors w/ lake & sunset views, & the 200 AMP service allows for a rooftop hot tub! All this, & it comes turnkey/fully furnished & equipped for rental or immediate family enjoyment! (id:53488)
Royal LePage Triland Realty
1998 South Mcnaughton Road W
Admaston/bromley, Ontario
Rare land/farm opportunity: 229 acres on the Bonnechere river! Conveniently located on a paved road between Renfrew and Douglas, this property offers great access with only a minute 10 min drive to the town of Renfrew and 1 hr drive to Kanata. An additional 92.5 acre parcel with a barn located 7km away is available as well if you are looking for more land. The 229 acres offer 195 cultivated acres that have been randomly tile drained where needed, with maps available upon request. Approximately 80% of the cultivated acres are made up of Renfrew Clay, with the remaining 20% being a Sandy soil. This area of Sandy soil is located between the building envelope and the river, and with access to the river for irrigation, this part of the farm has many potential uses; from growing a wide range of vegetables and horticultural crops to making it a great spot to build. The 9 acre woodlot in the middle of this sandy area has potential to be turned into additional cultivated acres or to shelter livestock. At the end of the private laneway, you will find a nicely set 3 bedroom brick bungalow with newer propane furnace and steel roof. There is a second house which has little value but which does give someone the opportunity to build a second dwelling. Outbuildings include a 40' x 60' structure with concrete footings that is open to the concrete yard to the South (great for livestock or equipment storage) , a 30' x 80' hip roof barn, a 20' x 70' shed and a 30' x 40' workshop. The land has lots of potential whether it is to continue to grow or rent it out for cash crop, start a market garden, establish an orchard or start a grass-fed livestock enterprise, the possibilities are endless! Come and see this 229 acre farm for yourself, you won't be disappointed! (id:53488)
RE/MAX Centre City Realty Inc.
1998 Evans Boulevard
London South, Ontario
Welcome to this beautifully designed 3-bedroom detached home backing onto a huge ravine lot with scenic walking trails, offering privacy and a tranquil setting. Inside, you'll find three generous bedrooms plus a versatile den, and three washrooms, including a private ensuite. The bright, open-concept main floor features 9-foot smooth ceilings, pot lights, a breakfast bar, and a thoughtfully planned layout ideal for both everyday living and entertaining. Enjoy the convenience of second-floor laundry and the ease of quick access to Hwy 401 for commuting. A perfect blend of comfort, style, and location-this home truly has it all. (id:53488)
Thrive Realty Group Inc.
177 Trowbridge Avenue
London South, Ontario
Welcome home to this beautifully updated solid brick bungalow, ideally located in the highly sought-after Kensal Park neighbourhood-one of London's most desirable and family-friendly communities. Surrounded by mature trees and close to top amenities, parks, scenic walking trails, and just minutes from downtown London, this location offers the perfect balance of tranquility and convenience. Set on a mature, fully fenced 62 x 122 ft lot, the property provides exceptional curb appeal with a covered front porch, a private driveway accommodating up to five vehicles, and a detached garage-ideal for busy families and entertaining guests. Pride of ownership is evident throughout, with extensive updates already completed. The main floor welcomes you into a bright and elegant living space filled with natural light from oversized windows. At the heart of the home is the beautifully updated kitchen, featuring quartz countertops, an island, and a functional open layout that flows seamlessly into the dining area-perfect for everyday family living and hosting. This level also offers three spacious bedrooms and two full bathrooms, including a beautiful ensuite. Patio doors off the dining area lead directly to the backyard, where a stamped concrete patio creates an ideal outdoor retreat for family gatherings and summer entertaining, with space for a BBQ, hot tub, dining area, and lounge furniture. The fully finished lower level expands your living space and versatility, offering a generous recreation room with an egress window, a large fitness room that can easily be converted back into two additional bedrooms, a full bathroom, den, laundry room, cold room, and a utility room with ample storage-perfect for growing families or multigenerational living. Major updates include the furnace, central air, roof, electrical, and so much more, providing peace of mind for years to come. A truly well-cared-for home in a premier neighbourhood-this is a rare opportunity you won't want to miss. (id:53488)
RE/MAX Centre City Realty Inc.
615 Santa Monica Road
London North, Ontario
Welcome to 615 Santa Monica, a beautifully renovated Oakridge bungalow offering 4 bedrooms (3 on the main plus 1 in the lower level) and 3 full bathrooms, including a rare 3-piece ensuite. The main floor has engineered hardwood throughout, a brand new kitchen with quartz countertops and backsplash, and fully renovated bathrooms. The fully finished lower level features a spacious rec-room, living room, two new egress windows, a large bedroom, a 4-piece bath, and a bright finished laundry room. Corner lot with single carport and a great backyard for entertaining. Excellent school district with John Dearness Public, St. Nicholas Catholic, STA only a 5 minute walk, and Oakridge Secondary also close by. (id:53488)
The Realty Firm Inc.
Contact Melanie & Shelby Pearce
Sales Representative for Royal Lepage Triland Realty, Brokerage
YOUR LONDON, ONTARIO REALTOR®

Melanie Pearce
Phone: 226-268-9880
You can rely on us to be a realtor who will advocate for you and strive to get you what you want. Reach out to us today- We're excited to hear from you!

Shelby Pearce
Phone: 519-639-0228
CALL . TEXT . EMAIL
Important Links
MELANIE PEARCE
Sales Representative for Royal Lepage Triland Realty, Brokerage
© 2023 Melanie Pearce- All rights reserved | Made with ❤️ by Jet Branding
