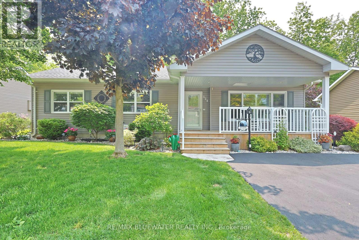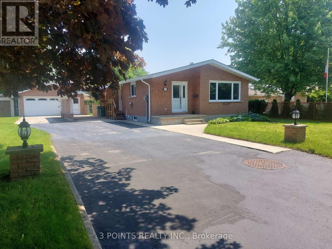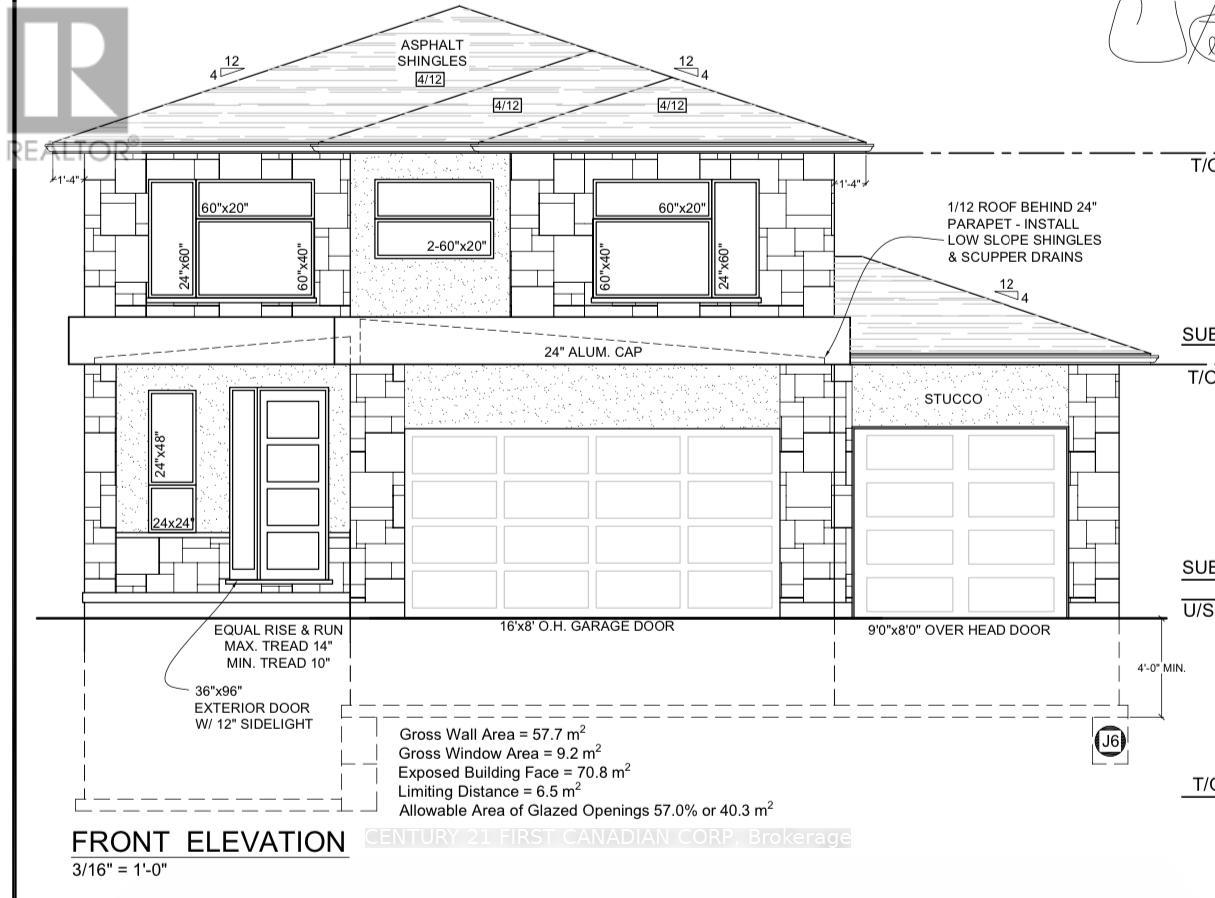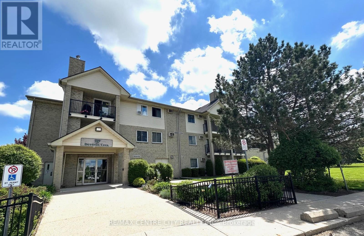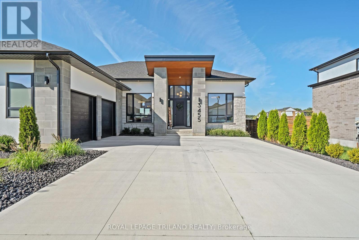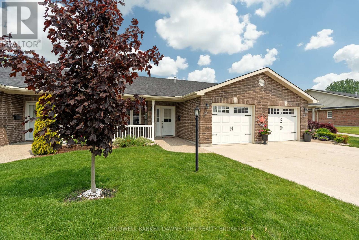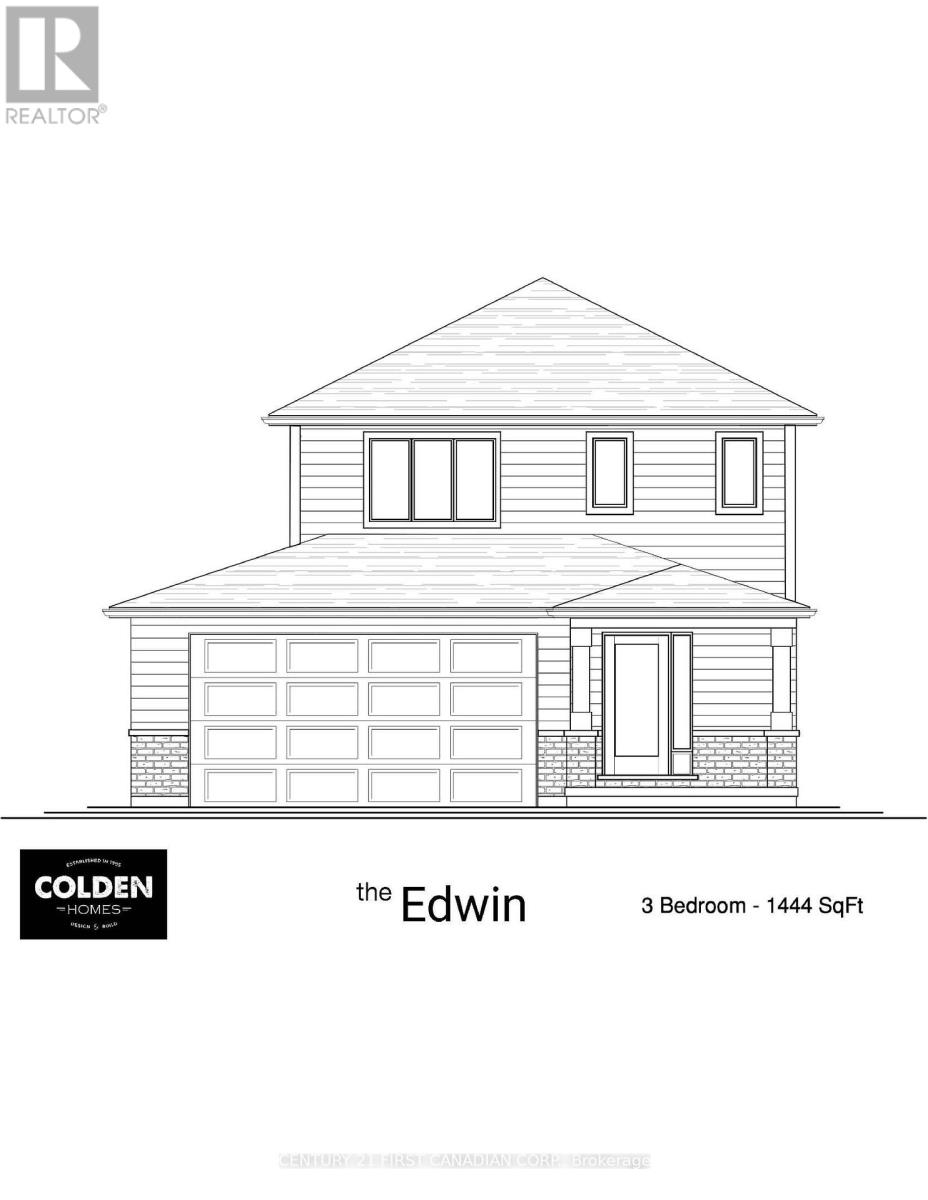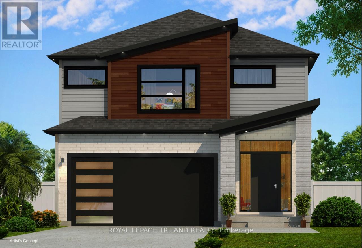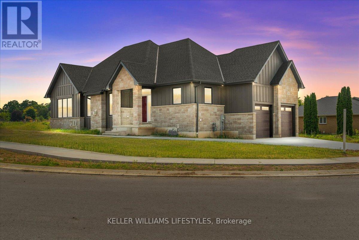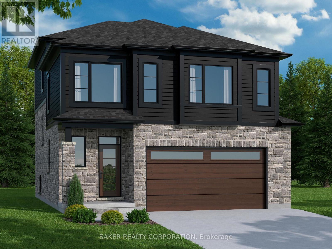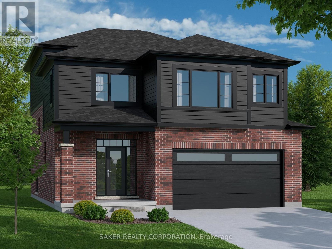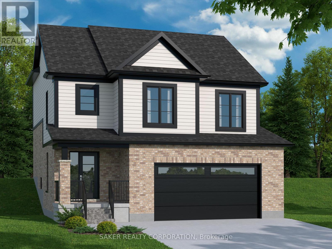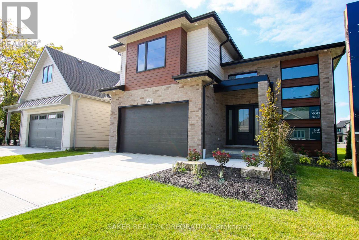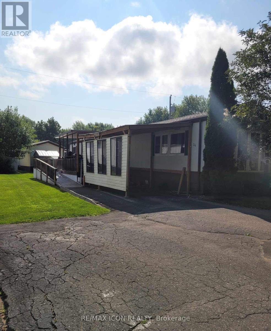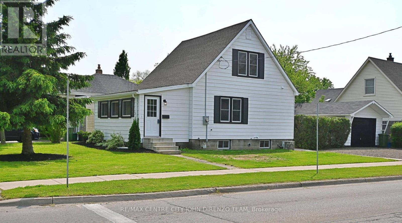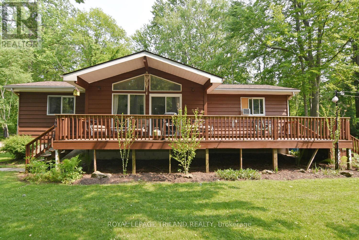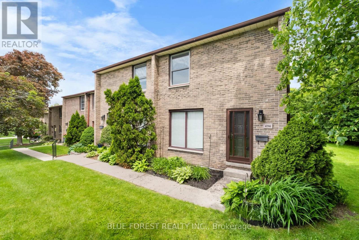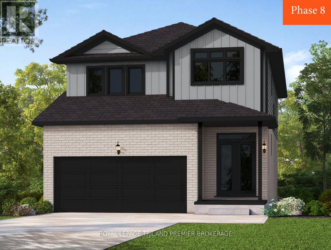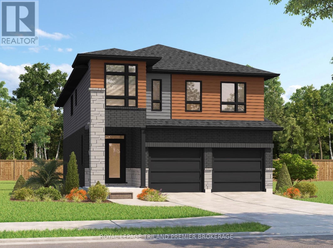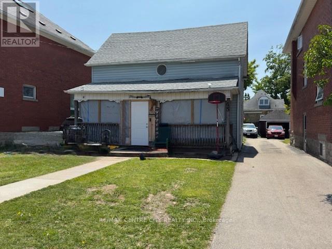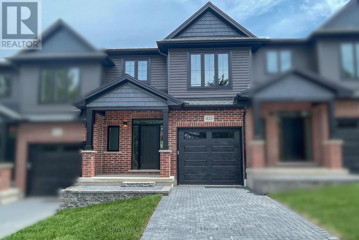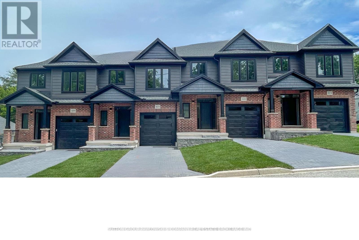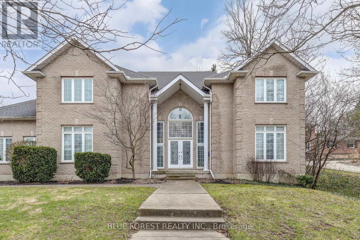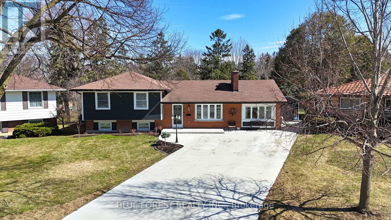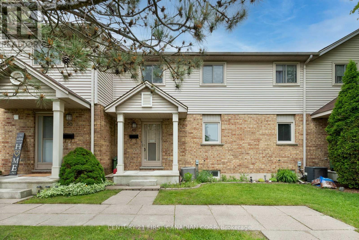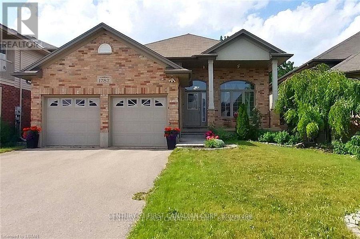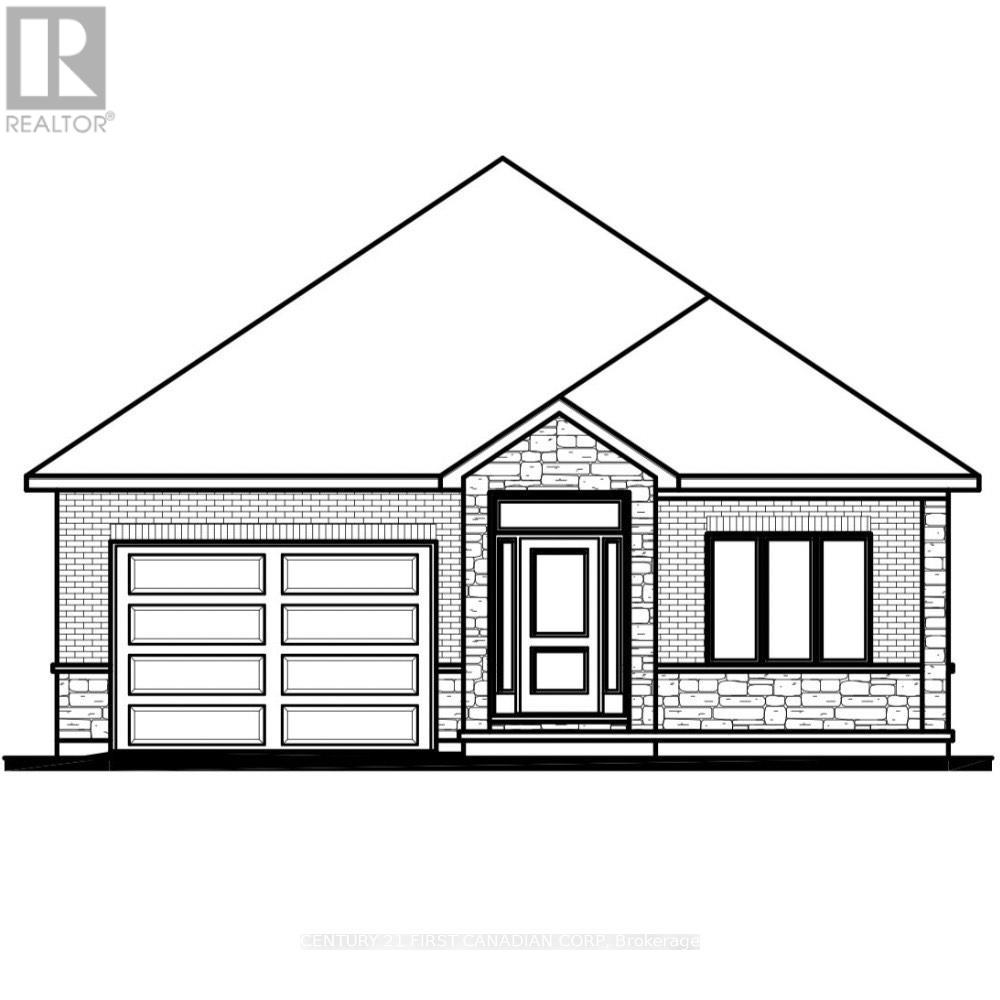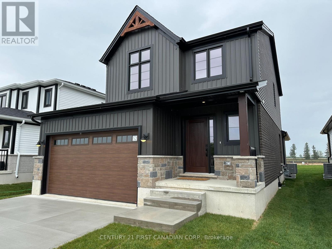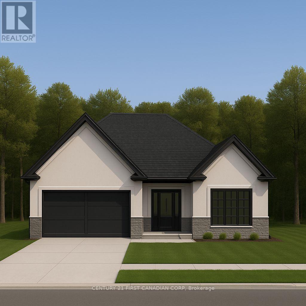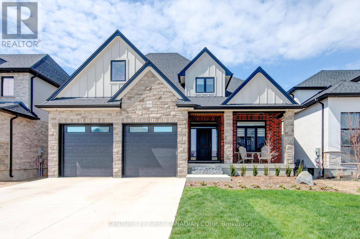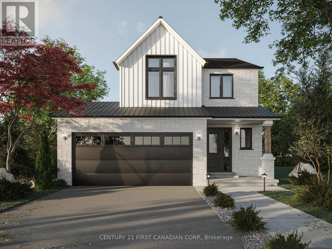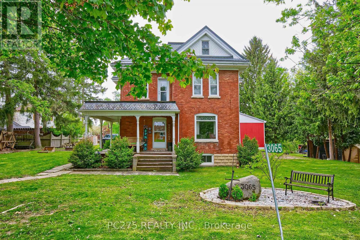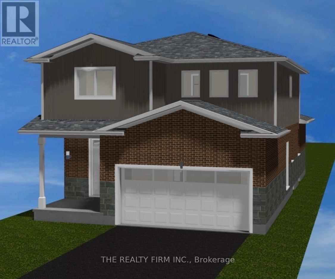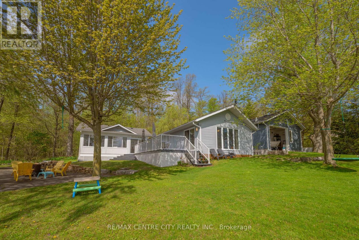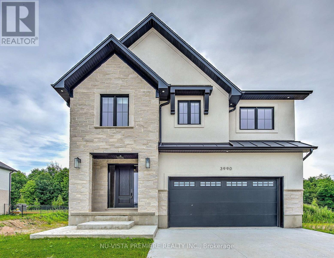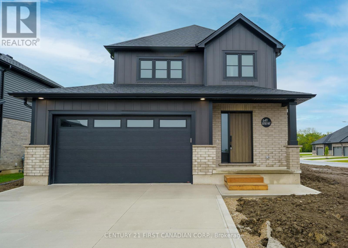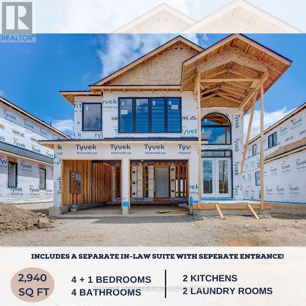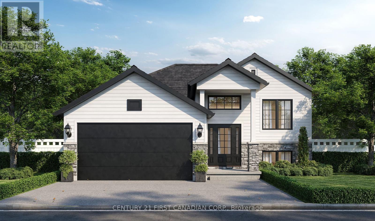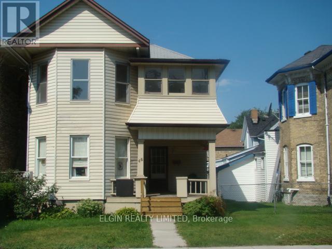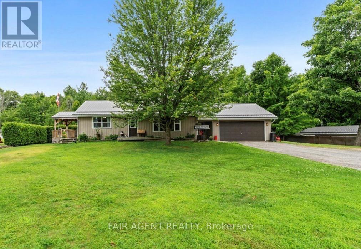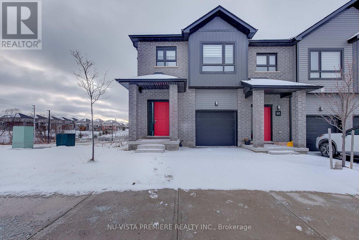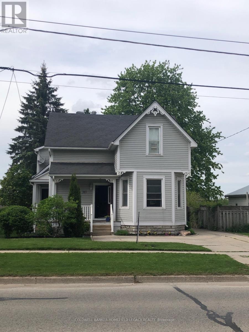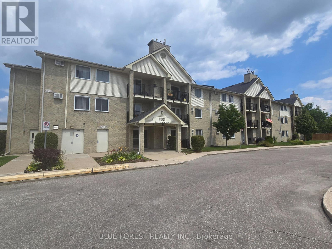328 Wyldwood Lane
South Huron, Ontario
Nicely updated site built bungalow backing onto nature in the land leased community of Grand Cove. This home boasts great curb appeal with the covered front porch entrance, landscaped gardens that surround the home, updated vinyl siding and pitched roof line making it feel like home the moment you drive up the quiet street. Inside you have the popular Newcastle II floor plan featuring an open concept design with large principle rooms flowing with natural light. Large U shaped kitchen updated in 2021 with white shaker cabinetry all fitted with pull out drawers, granite countertops and tile backsplash. Dining room off the kitchen with extra window for more natural light. Spacious living room with gas fireplace on an accent wall surround, overmount lighting above and oversized picture window. At the back of the home you have an added on family room with a wall of windows overlooking nature leading to a 3 season sunroom with built in cabinetry for storage and walk out entrance door to the back deck. The quality of this home shows throughout with engineered hardwood flooring throughout the main living space and California blinds on almost every window. Main floor primary bedroom suite with walk in closet and updated ensuite bath that includes a large walk in shower and stacking laundry. Guest bedroom and updated main floor bathroom complete the inside of the home plus allow friends and family to visit. Updated furnace and AC in 2022, redesigned roof line in 2016, updated windows and plug in generator ready. The back yard is your own private oasis backing onto nature and a mature treed setting. Spacious back patio with covered eating area and gazebo to enjoy your afternoon conversations. Grand Cove Estates is a land lease community located in the heart of Grand Bend with activities for everybody from the heated saltwater pool, tennis courts, lawn bowling, dog park and so much more. All this and you are only a short walk to downtown and the sandy beaches of Lake Huron. (id:53488)
RE/MAX Bluewater Realty Inc.
377 South Street S
Goderich, Ontario
Attractive and well maintained 4 bedroom family home in south Goderich. A short walk to schools, shopping and the beach, this home boasts an updated kitchen with attractive island and stainless steel appliances. The living area is open concept throughout the living room, kitchen and dining area. The primary bedroom has a walkout to a porch, patio and the large fenced back yard. The spacious lower level is appointed with a large family room finished with a gas fireplace and wet bar as well as a spacious laundry and storage room, 3 piece bathroom and 4th bedroom that has a large window and window well. The home is climate controlled by a newer forced air gas Lennox furnace and central air and has updated vinyl windows & exterior doors throughout. Hobbiests and do-it-yourselfers will love the detached 2-car gas heated garage/workshop. Access on the coldest or wet days is a breeze with the carport that provides direct entry into the kitchen. Act now, this won't last! (id:53488)
3 Points Realty Inc.
2254 Linkway Boulevard
London South, Ontario
Brand new model home coming early Summer! Plenty of time to select your own finishes. Come and see "The Delange Difference" in our finer finishes and a very hands on approach to building. This modern 4 bedroom home features a large open floor plan on the main level with a large Great room open to the Dining area and Kitchen. Off the kitchen is a large mudroom with laundry and plenty of storage. Another bonus on these large lots is an incredible three car garage. Upstairs you will find 4 bedrooms, with 2 full baths plus a very expansive Primary suite (id:53488)
Century 21 First Canadian Corp
309 - 729 Deveron Crescent
London South, Ontario
Discover this charming 700 sq ft. one-bedroom unit located on the 3rd floor, offering ample storage space & large closets with a beautifully updated kitchen. Enjoy your morning coffee or unwind in the evenings on your private balcony, and cozy up by the gas fireplace during cooler months. With low utility costs, this unit is both economical and comfortable. The building features an outdoor pool, perfect for relaxation and leisure. It's an ideal residence for seniors, professionals and first time home buyers, providing convenience and accessibility with an elevator in the building. Don't miss the opportunity to make this lovely unit your new home! (id:53488)
RE/MAX Centre City Realty Inc.
3455 Grand Oak Crossing
London South, Ontario
Welcome to this exceptional, high-end bungalow nestled in one of South London's Silverleaf Estates. This meticulously designed 2+2 bedroom, 3-bathroom home combines luxurious finishes, thoughtful upgrades and seamless living, creating the perfect space for both entertaining and everyday comfort. Step inside and be immediately impressed by the open-concept layout, where natural light floods the space, highlighting the flawless details and superior craftsmanship. The main floor boasts a spacious living room featuring a cozy gas fireplace, creating a warm and inviting atmosphere with floor to ceiling windows and grandious window coverings. The gourmet kitchen is a chefs dream, outfitted with top-of-the-line Fisher and Paykel appliances, custom cabinetry, a sleek bar fridge, and ample counter space for meal preparation. The adjoining dining area is perfect for hosting family gatherings or intimate dinners. Retreat to the master suite, a true sanctuary, complete with a walk-in dream closet and a spa-like en-suite bathroom offering a luxurious soaking tub, glass-enclosed shower, and double vanities. An additional bedroom, a full bathroom, and a den ideal for a home office or library complete the main floor. Downstairs, the fully finished basement extends the living space with two additional bedrooms, a third full bathroom, and a large recreational area, perfect for relaxing or entertaining. Outside, the sprawling deck is an entertainers paradise, offering plenty of space for alfresco dining, relaxation, and enjoying the beautifully landscaped surroundings. The fully fenced yard ensures privacy and security, while the in-ground sprinkling system keeps the lawn lush and green with minimal effort. Additional features include a large double car garage, concrete driveway, built-in security system, and a host of other thoughtful touches throughout the home. (id:53488)
Royal LePage Triland Realty
40 Devon Drive
South Huron, Ontario
Discover easy, worry-free living in this well-maintained one-floor townhouse, ideal for downsizing or enjoying your retirement years. Thoughtfully designed for comfort and convenience, this home features an open-concept layout that blends the kitchen, dining, and living areas into one cohesive and welcoming space. The kitchen offers bright white cabinetry, ample counter space, and a large island with bar seating perfect for casual dining or entertaining guests. The spacious living room is highlighted by a soaring cathedral ceiling and large windows that fill the space with natural light. The primary suite includes a walk-in closet with built-in shelving and a private ensuite bath, offering everyday comfort and ease. A second bedroom provides flexibility for guests, a home office, or additional living space. Step outside to a private concrete patio, with direct access to scenic walking trails and the community's clubhouse. Located in Riverview Meadows, this home is part of a vibrant adult lifestyle community offering exceptional amenities. Residents enjoy access to a community gazebo, picturesque riverside trails, and a well-equipped clubhouse featuring a fitness room, billiards, shuffleboard, darts, media library, and a large gathering space. With nearby golf, shopping, and hospital services, this is relaxed living at its best. Land Lease and property taxes are $995.17 monthly. (id:53488)
Coldwell Banker Dawnflight Realty Brokerage
21 Postma Crescent
North Middlesex, Ontario
TO BE BUILT - Welcome 21 Postma Crescent. The Dylan by Colden Homes Inc. features 1364sqft of open concept living and is nestled in the desirable Ailsa Craig community of Ausable Bluffs. This is perfect starter home, with 3 bedrooms, a 4 piece bathroom on the upper level and a primary bedroom with a walk-in closet. The main living area offers an open concept design with a stylish kitchen showcasing quartz countertops and an island overlooking the dinette and family room. This space is ideal for both relaxation and entertaining, the home also offers lots of natural light with is large windows and patio door. Located within close proximity to parks, walking trails, amenities and for the little ones in your life, the splash pad. This home presents an excellent opportunity to embrace modern living in a welcoming neighborhood. Ausable Bluffs is only 20 minute away from north London, 15 minutes to east of Strathroy, and 25 minutes to the beautiful shores of Lake Huron. Taxes & Assessed Value yet to be determined. (id:53488)
Century 21 First Canadian Corp.
34 Postma Crescent
North Middlesex, Ontario
TO BE BUILT - Welcome 34 Postma Crescent nestled in the desirable Ailsa Craig community of Ausable Bluffs. The Edwin by Colden Homes Inc. is a well-appointed model featuring 1444sqft of open concept living with 3 bedrooms and 3 bathrooms, including a primary suite with a walk-in closet and 3-piece ensuite. The main living area offers an open concept design with a stylish kitchen showcasing quartz countertops, a pantry, and island overlooking the family room. Ideal for both relaxation and entertaining, the home also offers lots of natural light with is large windows and 6' patio door. Located within close proximity to parks, walking trails, amenities and for the little ones in your life, the splash pad. This home presents an excellent opportunity to embrace modern living in a welcoming neighbourhood. Ausable Bluffs is only 20 minute away from north London, 15 minutes to east of Strathroy, and 25 minutes to the beautiful shores of Lake Huron. Taxes & Assessed Value yet to be determined. (id:53488)
Century 21 First Canadian Corp.
Lot 76 Liberty Crossing
London South, Ontario
London's Fabulous NEW Subdivision "LIBERTY CROSSING Located in the Coveted SOUTH TO BE BUILT -This Fabulous 4 bedroom , 2 Storey Home ( known as the DEER RIDGE 11 ) Features 2026 Sq Ft of Quality Finishes Throughout! 9 Foot Ceilings on Main Floor! Choice of Granite or Quartz Countertops- Customized Kitchen with Premium Cabinetry-Hardwood Floors throughout Main Level & Second Level Hallway- - Convenient 2nd Level Laundry .Great SOUTH Location!!- Close to Several Popular Amenities! Easy Access to the 401 & 402! (id:53488)
Royal LePage Triland Realty
39 East Glen Drive
Lambton Shores, Ontario
Welcome to Crossfield Estates by Banman Developments! This newly completed home showcases exceptional quality, craftsmanship, and upscale finishes throughout. Offering 1,808 sq ft, this thoughtfully designed 3-bedroom, 2-bathroom bungalow features custom cabinetry, quartz countertops, stunning hardwood floors, and a cozy gas fireplace. A full unspoiled basement leaves endless possibilities for additional finished space should you desire. The attention to detail continues outside with beautiful exterior architecture, including stone skirting and board and batten siding, poured concrete driveway and walkway for a refined and sophisticated look. Set on an generous sized lot, the home is located in a quiet community this is approx. 30 minutes from both London and Sarnia and only 20 minutes to Lake Huron that offers some of the best crystal clear water and sand beaches in all of Ontario. With 29 generously sized estate lots, many backing onto Arkona Fairways Golf Course, this is a rare opportunity to live in luxury surrounded by nature. A variety of floor plans and lots are available to suit your lifestyle. Come explore the possibilities today! (id:53488)
Keller Williams Lifestyles
534 Regent Street
Strathroy-Caradoc, Ontario
5% OFF FRIST TIME BUYER REBATE* MOUNT BRYDGES (TO BE BUILT) " THE BEACH" 1,884 sq. ft. | 3 Bed | 3 Bath | 2-Car Garage Welcome to Timberview Trails in Mount Brydges, proudly built by Banman Developments! Introducing The Beach bright and modern 2-storey home offering 1,884 sq. ft. of beautifully designed living space with 3 bedrooms, 3 bathrooms, and a spacious 2-car garage. The main level features an open-concept layout with 9 ceilings and engineered hardwood flooring throughout. The kitchen showcases custom cabinetry by GCW and elegant quartz countertops, also included in all bathrooms for a cohesive, upscale finish. The private primary suite is thoughtfully separated and features a luxury ensuite with a massive walk-in closet perfect for relaxing in style. The lower level offers nearly 9 ceilings and oversized windows, providing plenty of natural light and great potential for future development. With Banman Developments, premium upgrades are included no extra costs for the high-end features you want. Check out our spec sheet for the full list of exceptional finishes that come standard. *(picture of Model home) (id:53488)
Saker Realty Corporation
536 Regent Street
Strathroy-Caradoc, Ontario
5% OFF FRIST TIME BUYER REBATE* MOUNT BRYDGES (TO BE BUILT) "The Walnut" 2,070 sq. ft. | 3 Bed | 3 Bath | 2-Car Garage Welcome to Timberview Trails in Mount Brydges, proudly built by Banman Developments! Introducing The Walnuta beautifully designed 2-storey home offering 3 spacious bedrooms, 3 bathrooms, and a 2-car garage. Enjoy a bright, open-concept main floor with 9 ceilings and engineered hardwood flooring throughout. The chef-inspired kitchen features custom GCW cabinetry and quartz countertops, which extend to all bathrooms for a seamless, upscale finish. Upstairs, the private primary suite offers a luxury ensuite and an impressive walk-in closet your perfect retreat. The lower level features nearly 9 ceilings and oversized windows, offering natural light and future finishing potential. With Banman Developments, upgrades come standard quality craftsmanship and premium finishes are included throughout. Be sure to check our spec sheet for the full list of high-end features already built in * (picture of model home) (id:53488)
Saker Realty Corporation
532 Regent Street
Strathroy-Caradoc, Ontario
5% OFF FRIST TIME BUYER REBATE* MOUNT BRYDGES (TO BE BUILT) The Douglas 1,794 sq. ft. | 3 Bed | 3 Bath | 2-Car Garage Welcome to Timberview Trails by Banman Developments! Discover The Douglas a bright and spacious 2-storey home featuring 3 bedrooms, 3 bathrooms, and an attached 2-car garage. Enjoy an open-concept main floor with 9 ceilings and engineered hardwood throughout. The kitchen shines with custom GCW cabinetry and quartz countertops, also found in all bathrooms. Upstairs, the private primary suite boasts a luxury ensuite and a massive walk-in closet. The lower level, with nearly 9 ceilings and large windows, is ready for your future finishes. With Banman, upgrades come standard premium features throughout, no extras needed! View our spec sheet for a full list of inclusions. *(pictures of model home) (id:53488)
Saker Realty Corporation
530 Regent Street
Strathroy-Caradoc, Ontario
5% OFF FRIST TIME BUYER REBATE* MOUNT BRYDGES **MODEL HOME NOW OPEN** Optional Secondary Residence Available Add for $150,000 Welcome to Timberview Trails in Mount Brydges, proudly built by Banman Developments! Explore our brand new 1,837 sq. ft., 3-bedroom, 3-bathroom two-storey model home featuring a spacious 2-car garage and modern, open-concept design. The main floor offers 9 ceilings and engineered hardwood flooring throughout, creating a bright and welcoming living space. The kitchen is finished with custom GCW cabinetry and quartz countertops, also featured in all bathrooms for a sleek, high-end touch. The private primary suite includes a luxury ensuite and an expansive walk-in closet, providing the perfect retreat. Downstairs, the lower level features just under 9 ceilings, oversized windows for natural light, and a separate entrance to the garage making it ideal for future development. Optional Secondary Residence: Add a fully finished secondary suite with 9'+ ceilings in the lower level for just $150,000 perfect for multi-generational living or rental income. With Banman Developments, upgrades come standard no hidden costs, just exceptional quality and design. *(Pictures of Model home) (id:53488)
Saker Realty Corporation
17 - 9839 Lakeshore Road
Lambton Shores, Ontario
Affordable, year-round living in the Grand Bend area, 8 km south on Highway 21, in Pineview Mobile Home Park. Ideal for 50 plus and retirees. This older mobile home is bright and neutral - a blank canvas for your decorative touches. Two bedrooms and a den/bonus room that could easily be converted to a third bedroom. Large windows in the living room overlook the large double lot. Gardens, sunroom, porch - front and back, and a spacious deck with pergola. Good-sized storage shed/workshop and carport. Land lease fee is $546.36 and includes property taxes, municipal water, park septic system, community in-ground pool, clubhouse, pavillion, extra vehicle & RV parking, garden plots, etc. and park maintenance. (id:53488)
RE/MAX Icon Realty
34 - 9839 Lakeshore Road
Lambton Shores, Ontario
Two bedroom, 70 ft. mobile home in a quiet, year-round mobile home park just minutes south of Grand Bend. Ideal for 50 plus and retirees. Close to the great beaches of Lake Huron, several public golf courses, and the Pinery Provincial Park. Open concept kitchen/dining/living room with walk-in kitchen pantry. Tip out windows for easy cleaning. Some new flooring. Roof shingles replaced in 2017. Master bedroom has double closets running the full length of the room. Low maintenance exterior, nicely landscaped, parking for three cars, storage shed, and wheelchair ramp. Land lease fee will be $561.14 and includes property taxes, municipal water, park septic system, community in-ground pool, clubhouse, pavillion, extra vehicle & RV parking, garden plots, horseshoe pits, shuffleboard & common grounds/road maintenance. (id:53488)
RE/MAX Icon Realty
52 Woodworth Avenue
St. Thomas, Ontario
Nice house, Great Value. Exceptional 1.5 storey affordable home, modern decor, many updates throughout, 3 bedrooms. Large rooms, oversized garage, great location! A must see, quick possession possible. Updated, newer flooring, lighting, kitchen, bathroom, hydro service and breaker panel, most windows, exterior painiting, fixtures and much more. Nice corner lot, ready to move in. Close to school, shopping and amenities. (id:53488)
RE/MAX Centre City John Direnzo Team
9898 Phoebe Lane
Lambton Shores, Ontario
FOUR SEASON - VICEROY HOME. Attached Garage (23x23'). 2 Bedroom/1 Bath Bungalow only a few blocks from Lake Huron. Located at the end of a dead-end street. Private back yard surrounded by trees. House is approx 1100sf. Enter through a large foyer to the family room with vaulted ceilings and wood stove. Bright living room with sliders to the side deck. Kitchen includes solid wood pine cupboards, lots of counter space and a skylight. Dining area with large windows. Nice sized primary bedroom. Cozy 2nd bedroom with shiplap on the ceiling. Bathroom includes tub/shower. Laundry room wit extra storage. Laminate floors throughout. Furniture negotiable. Garage is heated with propane gas. It has concrete floors, 11 foot ceilings, new window and has been freshly painted. Shingles done in 2019. Seller will have the septic tank pumped & inspected to meet Band requirements before closing. Current land lease is $3000/year. Band fees are $2266/year. You need cash to purchase, traditional mortgages are not available on native land. Buyer must have a current police check and proof of home insurance to close. Approx 50 Minutes from London, 30 Minutes from Sarnia and 20 Minutes to Grand Bend. Close to golf, grocery store, restaurants and the beautiful sandy Ipperwash Beach! (id:53488)
Royal LePage Triland Realty
15 - 696 Wonderland Road S
London South, Ontario
Turnkey condominium living in southwest London. This meticulously updated three-bedroom, 1.5-bathroom residence has been thoughtfully refreshed throughout, including new trim, paint, baseboards, flooring, and additional upgrades. The second level features generously sized bedrooms designed to provide ample comfort. The fully finished basement offers a versatile den, suitable for a home office, recreational space, or additional living area. The condominium fee covers water expenses and includes an exclusive parking space located conveniently near the entrance. Ideally situated near TVDSB and LDCSB elementary and secondary schools, as well as a variety of amenities, excellent dining options, shopping centers, and with convenient access to Highway 401/402. (id:53488)
Blue Forest Realty Inc.
2678 Bobolink Lane
London South, Ontario
To be built: Sunlight Heritage Homes presents The Oxford. 2206 sq ft of expertly designed living space located in desirable Old Victoria on the Thames. Enter into the generous open concept main level featuring kitchen with quartz countertops, 36" upper cabinets with valance and crown moulding, microwave shelf, island with breakfast bar and generous walk in pantry; great room with 9' ceilings and large bright window, dinette with sliding door access to the backyard; mudroom and convenient main floor 2-piece bathroom. The upper level includes 4 spacious bedrooms including primary suite with walk in closet and 5- piece ensuite with double sinks, tiled shower and soaker tub; laundry room and main bathroom. Bright look-out basement. Other standard inclusions: Laminate flooring throughout main level (except bathroom), 5' patio slider, 9' ceilings on main level, bathroom rough-in in basement, central vac R/I, drywalled garage, 2 pot lights above island and more! Other lots and plans to choose from. Photos are from model home and may show upgraded items. ONE YEAR CLOSING AVAILABLE! (id:53488)
Royal LePage Triland Premier Brokerage
2704 Bobolink Lane
London South, Ontario
TO BE BUILT: Sunlight Heritage Homes presents the Gill Model, an exquisite home designed to meet your family's every need. Located in the charming Old Victoria community, this residence combines modern convenience with classic elegance. With a spacious 2,345 square feet layout, the Gill Model features 4 bedrooms, including 2 masters as well as 3.5 luxurious baths, offering both style and functionality. The 2- car garage provides ample space for vehicles and storage, catering to all your practical needs. Unique to this model is the unfinished basement, ready to be customized to suit your preferences, with walkout lots available for easy access to outdoor space and natural light. The Gill Model stands as a testament to superior craftsmanship and thoughtful design, ensuring comfort and luxury in every corner. Join the vibrant Old Victoria community and make the Gill Model your forever home. Standard features include 36" high cabinets in the kitchen, quartz countertops in the kitchen, 9' ceilings on main floor, laminate flooring throughout main level, stainless steel chimney style range hood in kitchen, crown and valance on kitchen cabinetry, built in microwave shelf in kitchen, coloured windows on the front of the home, basement bathroom rough-in. (id:53488)
Royal LePage Triland Premier Brokerage
45 Locust Street
St. Thomas, Ontario
Welcome to this two-storey home in the heart of St. Thomas an excellent investment opportunity for those looking to expand their real estate portfolio or secure a promising fixer-upper at an attractive price and 6.5% cap rate. Currently tenanted, the property offers immediate rental income, making it a smart choice for investors. Zoned R3, there is also potential for future development or expansion, adding long-term value to this versatile asset. The home features 5 bedrooms and 2 bathrooms, offering ample space and functionality. Located in a desirable area with established rental income and room for future growth, this property is a strong addition to any investment strategy. Whether you're looking for immediate returns or long-term upside, this St. Thomas opportunity is worth your consideration. (id:53488)
RE/MAX Centre City Realty Inc.
29 - 414 Old Wonderland Road
London South, Ontario
TO BE BUILT - Quality-Built Vacant Land Condo with the finest features & modern luxury living. This meticulously crafted residence is the epitome of comfort, style, & convenience. Nestled in a quiet peaceful cul-de-sac within the highly sought-after Southwest London neighbourhood. Approx. 1585 sqft interior unit. You'll immediately notice the exceptional attention to detail, engineered hardwood & 9 ft ceilings throughout main floor. A kitchen with custom-crafted cabinets, quartz counters, tile backsplash & island make a great gathering place. An appliance package is included ensuring that your cooking and laundry needs are met. Dinette area with patio door to back deck. Spacious family room with large windows. Three generously-sized bedrooms. Primary bedroom with large walk-in closet & ensuite with porcelain & ceramic tile shower & quartz counters. Convenient 2nd floor laundry room. Step outside onto your wooden 10' x 12' deck, a tranquil retreat with privacy screen ensures your moments of serenity. This exceptional property is more than just a house; it's a lifestyle. With its thoughtful design, this home offers you comfort & elegance. You'll enjoy the tranquility of suburban life with the convenience of city amenities just moments away. Don't miss out on the opportunity to make this dream property your own. NOTE: PHOTOS ARE FROM A PREVIOUS MODEL HOME & MAY SHOW UPGRADES & ELEVATIONS NOT INCLUDED IN THIS PRICE. (id:53488)
Sutton Group Pawlowski & Company Real Estate Brokerage Inc.
Exp Realty
27 - 414 Old Wonderland Road
London South, Ontario
TO BE BUILT - Quality-Built Vacant Land Condo with the finest features & modern luxury living. This meticulously crafted residence is the epitome of comfort, style, & convenience. Nestled in a quiet peaceful cul-de-sac within the highly sought-after Southwest London neighbourhood. Approx. 1615 sqft exterior unit. You'll immediately notice the exceptional attention to detail, engineered hardwood & 9 ft ceilings throughout main floor. A kitchen with custom-crafted cabinets, quartz counters, tile backsplash & island make a great gathering place. An appliance package is included ensuring that your cooking and laundry needs are met. Dinette area with patio door to back deck. Spacious family room with large windows. Three generously-sized bedrooms. Primary bedroom with large walk-in closet & ensuite with porcelain & ceramic tile shower & quartz counters. Convenient 2nd floor laundry room. Step outside onto your wooden 10' x 12' deck, a tranquil retreat with privacy screen ensures your moments of serenity. This exceptional property is more than just a house; it's a lifestyle. With its thoughtful design, this home offers you comfort & elegance. You'll enjoy the tranquility of suburban life with the convenience of city amenities just moments away. Don't miss out on the opportunity to make this dream property your own. NOTE: PHOTOS ARE FROM A PREVIOUS MODEL HOME & MAY SHOW UPGRADES & ELEVATIONS NOT INCLUDED IN THIS PRICE. (id:53488)
Sutton Group Pawlowski & Company Real Estate Brokerage Inc.
Exp Realty
475 Upper Queen Street
London South, Ontario
Welcome to this exquisite luxury residence offering over 4,700 SQFT of carpet-free, above-grade living space. Enter through the grand double doors into the breathtaking two-storey foyer, adorned with a glamorous crystal raindrop chandelier. High ceilings, real hardwood and valence lighting define the main level, which features a sunken living room with direct access to the rear yard, a dining area with a bay window, and a versatile flex room perfect as an office or an additional bedroom. The chefs eat-in kitchen showcases quartz countertops, full-height cabinets with decorative lighting, built-in stainless steel appliances (including a separate fridge and freezer, gas cooktop with hide-away downdraft, bar fridge, and an island with seating for four). The main floor also includes a large laundry room accessible from the heated/cooled three-car garage, and two powder rooms. Upstairs find five generously sized bedrooms, most of which do not share any direct walls. While the primary suite impresses with an electric fireplace, valence lighting, dual closets, and spa-like 5-piece ensuite bathroom, the other bedrooms are also sizeable; one has its own private 5-piece ensuite as well while another has a 5-piece cheater ensuite. The full 2,200 SQFT unfinished basement, professionally waterproofed with dual sump pumps and rough-in bathroom, awaits your vision. Outside, the concrete and interlocking brick driveway accommodates up to 7 additional vehicles. This stunning home is perfectly located near Victoria Hospital, Wortley Village, Highland Golf & Curling Club, the 401, and downtown, this is luxury living redefined. (id:53488)
Blue Forest Realty Inc.
14 Rockingham Court
London South, Ontario
Welcome to 14 Rockingham Court-A Move-In Ready, Versatile Home with Incredible Potential! Located on a quiet cul-de-sac in one of London's most desirable, family-friendly neighborhoods, this beautifully upgraded home is surrounded by mature trees and offers the perfect blend of comfort, style, and flexibility. With over $350,000 in renovations completed between 2020 and 2025, this meticulously maintained 4-bedroom, 2.5-bathroom home is ideal for multigenerational living or as a rental income opportunity.The main level welcomes you with warm wood flooring, spacious living and dining areas, and a stunning kitchen featuring new cabinets and quartz countertops. The converted garage now serves as a versatile space perfect for entertaining or additional living. Upstairs, you'll find a convenient laundry area and well-appointed bedrooms, while the fully finished basement truly sets this home apart. With its private separate entrance, the lower level includes 2 bedrooms, a full kitchen, 1.5 bathrooms, its own laundry, and a generous living area ideal for extended family, a nanny suite, or as a turnkey rental unit. All-new electrical and plumbing systems, a concrete driveway, and a spacious patio add to the home's long list of updates and appeal. Whether you're looking to accommodate multiple generations under one roof or capitalize on a dual-living investment property, 14 Rockingham Court delivers unmatched flexibility. Just minutes from Wortley Village, Highland Country Club, and essential amenities, this is a rare find you don't want to miss. Schedule your showing today and discover the comfort, income potential, and versatility this exceptional home has to offer! (id:53488)
Blue Forest Realty Inc.
49 - 217 Martinet Avenue
London East, Ontario
This beautifully renovated 3-bedroom, 2-bathroom townhouse is nestled in the peaceful Martinet community, located in the highly sought-after Argyle area. Fully updated around 2020, this home blends modern finishes with comfort and functionality. As you enter, you're greeted by a welcoming foyer with a convenient coat closet, leading into a stylish kitchen. The kitchen has been thoughtfully updated with sleek new cabinetry, contemporary countertops, and stainless steel appliances. With ample cupboard and counter space, its perfect for cooking and entertaining. The kitchen opens directly to the dining area, creating a seamless flow for family meals and gatherings. Continue into the spacious, light-filled living room featuring access to your own private deck ideal for relaxing or enjoying your morning coffee outdoors. Upstairs, you'll find three generously sized bedrooms and a beautifully updated full bathroom, offering a comfortable retreat for the whole family. The fully finished basement provides endless possibilities a cozy TV room, home gym, office, or hobby space. You'll also find a dedicated laundry area and a versatile bonus room, great for seasonal storage or even a small workshop. This move-in-ready home is located close to shopping, public transit, schools, and quick highway access making everyday life convenient and connected. Don't miss this opportunity to own a stunning home in a quiet, well-established community. Book your private showing today! (id:53488)
Century 21 First Canadian Corp
1787 Kyle Court
London North, Ontario
Welcome to this beautifully maintained 4-level back-split offering approximately 2,298 sq. ft quiet cul-de-sac in a friendly Hyde Park neighbourhood. This amazing home features 4 spacious of bright and functional living space (not including the basement), perfectly located on a bedrooms and 3 full bathrooms, ideal for families seeking comfort and flexibility. The open-concept main floor boasts soaring 12-foot ceilings and large, sun-filled windows that create a warm and inviting atmosphere. The kitchen is designed with practicality in mind, featuring a removable island to easily adapt the space to your needs. Upstairs, youll find three generously sized bedrooms, including a primary suite with a private ensuite. The lower level offers a large family room with a cozy gas fireplace, a fourth bedroom, and a full bathroom perfect for guests, extended family, or a home office setup. Enjoy quality finishes throughout, including hardwood flooring on the main level and hallway, oak stairs, and newly installed, durable laminate flooring in all bedrooms and the family room. The exterior offers a covered front porch and landscaped front and backyard spaces ideal for relaxing or entertaining. Just a short walk to Hyde Park Shopping Centre (Walmart, LCBO, Canadian Tire, and more), nearby parks, playgrounds, and direct bus routes to Western University and Masonville Mall, this home offers unbeatable convenience in a safe and welcoming community. (id:53488)
Century 21 First Canadian Corp
289 Indian Road S
Sarnia, Ontario
Welcome to this beautifully renovated 12-unit multifamily property located in the area of South Sarnia. Having undergone extensive upgrades, this investment opportunity is truly an investor's dream. The exterior boasts fresh paint, new windows, doors, and upgraded mailboxes, presenting a modern and inviting appearance. Inside, the common areas have been thoughtfully updated, featuring a new boiler system, separate metered system, coin laundry and luxurious in-floor heating in the hallways. Six of the units have been completely renovated to meet contemporary standards, while the remaining units offer significant potential for added value and increased rental income once finished.This prime location offers convenient access to local amenities, schools, and major highways, making it highly appealing to tenants. With plenty of upside potential and the hard work already done, this property presents a rare opportunity to secure a strong return on investment. Don't miss out on owning a piece of South Sarnia's real estate market. (id:53488)
Prime Real Estate Brokerage
4365 Green Bend Road
London South, Ontario
Welcome to this beautifully designed bungalow by Castile Homes, located in the vibrant Liberty Crossing community near Lambeth, offering easy access to the 402 and all nearby amenities. This thoughtfully crafted home features an open-concept layout with a modern kitchen and center island that flows into the dinette and great room with an electric fireplace, and optional access to a covered deck, ideal for everyday living or entertaining. The main floor includes a spacious primary suite with a five-piece ensuite featuring a soaker tub, walk-in shower, and walk-in closet, along with a second bedroom, a four-piece main bath, and a convenient mudroom with laundry and direct entry to the attached one-car garage. The lower level offers an unfinished basement with excellent potential for future customization. Don't miss the opportunity to own this stylish and functional home in one of London's most desirable new communities. (id:53488)
Century 21 First Canadian Corp
60 Greene Street
South Huron, Ontario
TO BE BUILT // Welcome to the Payton Model Built by VanderMolen Homes, Inc., this home showcases a thoughtfully designed open-concept layout, ideal for both family gatherings and serene evenings at home. Featuring a contemporary farmhouse aesthetic, the home seamlessly blends modern elements, such as two-toned kitchen cabinets and light quartz countertops, with timeless charm, evident in its dark exterior accents and inviting interior color palette. Spanning just over 1,500 square feet, this home offers ample living space, with the family room effortlessly flowing into the dinette and kitchen, extending to the covered back deck. The main level is further complemented by a convenient two-piece powder room and a dedicated laundry room. Upstairs, the modern farmhouse theme continues in the primary bedroom, featuring vaulted ceilings, a sleek ensuite with contemporary fixtures, and a generously sized walk-in closet. Completing the upper level are two additional bedrooms, sharing a well-appointed full bathroom, ensuring comfort and convenience for the entire family. Additional features for this home include: High energy-efficient systems, 200 Amp electric panel, sump pump, concrete driveway, fully sodded lot, covered rear patio (10ftx20ft), separate entrance to the basement from the garage, basement kitchenette and bathroom rough-ins. Exeter is home to numerous parks & hiking trails, as well as golf courses, schools, and shopping. It's only 40 minute away from north London, and 25 minutes to the beautiful shores of Lake Huron. Taxes & Assessed value yet to be determined. Please note that pictures and/or virtual tour are from a previously built model and are for illustration purposes only. Some finishes and/or upgrades shown may not be included in this model specs. (id:53488)
Century 21 First Canadian Corp.
4398 Green Bend Road
London South, Ontario
Welcome to effortless living in Liberty Crossing a desirable community nestled just minutes from the charm and convenience of Lambeth. Built by the trusted Castell Homes, this beautifully designed bungalow offers the perfect blend of style, comfort, and functionality, with quick access to the 402 and all nearby amenities.Thoughtfully situated on a premium lot, this home features an elegant open-concept layout, an attached 2 car garage and a finished lower level. The kitchen includes a large central island and seamless flow into the dining area, which opens onto a covered deck, overlooking the yard and adjacent green space, ideal for outdoor entertaining. The great room, anchored by a cozy fireplace and tray ceiling, invites you to relax in style.The main level is anchored by a spacious primary retreat featuring a five-piece ensuite with a luxurious soaker tub, walk-in shower, and generous walk-in closet. A second bedroom, a four-piece main bath, and a convenient mudroom with laundry and garage access complete the main floor. Downstairs, the fully finished lower level is perfect for entertaining and extended family living, boasting a massive rec room with a wet bar, and two additional bedrooms each with ensuite access to a shared three-piece bath. This is your opportunity to enjoy premium bungalow living in one of London's most exciting new neighborhoods where quality craftsmanship meets everyday convenience. (id:53488)
Century 21 First Canadian Corp
4386 Green Bend Road
London South, Ontario
Welcome to your dream home in the highly sought-after Liberty Crossing community in London, Ontario. This stunning 2-storey residence, expertly crafted by Castell Homes, is being built on a premium lot, backing onto serene green space, offering the perfect blend of nature and modern design. The main floor boasts a thoughtfully designed open-concept layout, featuring a bright kitchen with a large centre island, perfect for entertaining. Adjacent to the kitchen is a cozy dinette and a spacious great room complete with a gas fireplace and convenient access to the backyard oasis. A private den provides a versatile space for a home office or study, while the mudroom complete with access to the attached 2-car garage ensures everyday functionality. A stylish 2-piece powder room completes the main level. Upstairs, you'll find 4 generously sized bedrooms, including a luxurious primary suite with a 4-piece ensuite and a walk-in closet. The convenience of second-floor laundry makes chores a breeze, while the 5-piece family bathroom ensures ample space for busy households. The home also includes an unfinished basement, providing endless potential for customization and additional living space. Don't miss your chance to own this exceptional home, where modern elegance meets natural tranquility, in Liberty Crossing. (id:53488)
Century 21 First Canadian Corp
78 Queen Street
North Middlesex, Ontario
TO BE BUILT // Welcome to the Payton Model Built by VanderMolen Homes, Inc., this home showcases a thoughtfully designed open-concept layout, ideal for both family gatherings and serene evenings at home. Featuring a contemporary farmhouse aesthetic, the home seamlessly blends modern elements, such as two-toned kitchen cabinets and light quartz countertops, with timeless charm, evident in its dark exterior accents and inviting interior color palette. Spanning just over 1,500 square feet, this home offers ample living space, with the family room effortlessly flowing into the dinette and kitchen, extending to the covered back deck. The main level is further complemented by a convenient two-piece powder room and a dedicated laundry room. Upstairs, the modern farmhouse theme continues in the primary bedroom, featuring vaulted ceilings, a sleek ensuite with contemporary fixtures, and a generously sized walk-in closet. Completing the upper level are two additional bedrooms, sharing a well-appointed full bathroom, ensuring comfort and convenience for the entire family. Additional features for this home include: High energy-efficient systems, 200 Amp electric panel, sump pump, concrete driveway, fully sodded lot, covered rear patio (10ftx20ft), separate entrance to the basement from the garage, basement kitchenette and bathroom rough-ins. Ausable Bluffs is only 20 minute away from north London, 15 minutes to east of Strathroy, and 25 minutes to the beautiful shores of Lake Huron. Taxes & Assessed value yet to be determined. Please note that pictures and/or virtual tour are from a previously built model and finishes and/or upgrades shown may not be included. (id:53488)
Century 21 First Canadian Corp.
3065 Brigden Road
St. Clair, Ontario
Step into timeless elegance with this stunning and spacious century home, overflowing with character and historic charm. This beautifully maintained 3-bedroom, 4-bathroom home offers plenty of living space, ideal for families, hobbyists, or anyone seeking the charm of a classic home with modern comfort. From the original hardwood floors and intricate woodwork to the high ceilings, stained glass, and large windows that flood the rooms with natural light. The large primary bedroom includes its own ensuite bath and abundant closet space, while the additional bedrooms are bright and spacious. A true bonus is the expansive garage/workshop a dream for mechanics, woodworkers, or anyone in need of serious storage or creative space. Located in a peaceful small town, you'll enjoy quiet streets, a strong sense of community, and all the comforts of rural living just a short drive from city amenities. Don't miss your chance to own this one-of-a-kind property that blends historic charm with modern convenience. (id:53488)
Pc275 Realty Inc.
Lot 3 - 1039 Willow Drive
London South, Ontario
TO BE BUILT!! In-Law Suite Potential! Discover the perfect blend of style and functionality in this stunning custom built home. The main floor features engineered hardwood throughout, soaring 9-foot ceilings, a luxury kitchen, a cozy dinette, and a spacious living room ideal for family living and entertaining. A separate entrance to the unfinished basement offers exceptional potential for a private in-law suite or income-generating unit. Upstairs, the primary bedroom impresses with a large walk-in closet and a spa-inspired ensuite. Two additional bedrooms, a full main bathroom, and a convenient second-floor laundry room complete this thoughtfully designed layout. Dont miss this opportunity to own a home that combines elegance with versatility! Buyer will be able to make some changes or upgrades prebuilt. (id:53488)
The Realty Firm Inc.
2229 Wateroak Drive
London North, Ontario
Welcome to this beautifully appointed 4-bedroom home nestled in a prestigious North London neighbourhood. Step through the inviting front entrance into a bright and spacious foyer, setting the tone for the open-concept main floor designed with both comfort and sophistication in mind.The heart of the home features 9' ceilings and expansive 8' windows in the great room, flooding the space with natural light. A cozy fireplace anchors the living area, flowing seamlessly into a stylish dining space and a gourmet kitchen. The kitchen is a chefs dreamshowcasing quartz counter tops, high-end finishes, modern appliances, and generous counter space for meal prep and entertaining.Step outside to your private backyard oasis, completely redesigned in 2023 with over $200,000 in backyard & professional landscaping. This outdoor retreat is fully fenced and features an in-ground pool with a cascading waterfall, ambient lighting, elegant stonework, and lush greenery. The back patio highlights exceptional craftsmanship and offers breathtaking views of nearby green space and a tranquil pond. Scenic walking trails are just steps from your door.Upstairs, the second floor offers four generously sized bedrooms and two full bathrooms. The primary suite is a true sanctuary, complete with a walk-in closet and a spa-inspired ensuite featuring a sleek glass shower and luxurious in-floor heating. A charming balcony overlooks the quiet, tree-lined streetperfect for morning coffee or an evening unwind.Additional features include:Hardwood floors in the great room, Ceramic tile flooring in all wet areas, Air conditioning, Paver stone driveway, Quartz counters in the kitchen and powder room, Rough-in for a future bathroom in the basement.Comprehensive security system with motion cameras and fire alarm connectivity (live monitoring subscription required)This home effortlessly combines modern elegance with everyday functionality. Dont miss your chance to own this exceptional property. (id:53488)
Nu-Vista Premiere Realty Inc.
1001 Road 10 W Road W
Mapleton, Ontario
With a total of 1,228 sq ft of insulated, heated and airconditioned living space, this winterized cottage on Conestogo Lake offers more than meets the eye! The main cottage which holds the primary bedroom, main bathroom, kitchen, living and dining areas plus a large mudroom/laundry room measures 761 sq with cathedral ceilings throughout and large windows and glass doors overlooking the lake. The bunkie (467 sq) holds two large bedrooms, a two-piece bathroom and a glassed-in sunroom with a spectacular water view. Drive straight through to the lake, through your newly built (2021) 624 sq fully insulated, heated and airconditioned garage with two 9x12 remote controlled, doors. The owners have invested over $200,000 in updates and renovations to this property. Inside the main cottage, the custom kitchen is a showstopper featuring quartz countertops and new stainless-steel appliances. The open concept living and dining areas are flooded with natural light and lake views. The spacious primary bedroom is designed for comfort and the gorgeous four-piece bath comes complete with heated floors. Other features include: own well, water filtration system, Generac generator and two 420 propane tanks. With 260 feet of shoreline on a prime point overlooking the widest part of the lake, you'll enjoy panoramic water views and incredible sun/moon rises from your large floating/rolling dock. Its truly one of the best spots on the lake with a large, private, treed lot, no neighbors on one side, and your own concrete boat ramp. The maintenance-free exterior siding means more time to soak up the lake life and the ample parking means plenty of room for all your visiting family and guests. Located on a private road, a short drive to Kitchener-Waterloo (25 mins) and Listowel (15 mins), Road 10 West is one of the few roads on the lake with a turnaround for snow plowing, allowing for year round access. This property must be seen to be appreciated! (id:53488)
RE/MAX Centre City Realty Inc.
Lot 5 Aurum Road
London South, Ontario
TO BE BUILT: Backing onto open fields with tons of upgrades and situated in Riverbend's newest community - Hidden Hills West. This stunning home offers an expansive 2,600 sq ft of above-ground living space, complemented by Large windows in the living area for a ton of natural sunlight coming into the home. The backyard also features a beautiful deck, perfect for hosting parties and enjoying outdoor gatherings.Inside, the layout is spacious and filled with natural light, enhanced by the large windows throughout the home. An office on the main floor provides the perfect space for work or study. The kitchen is complete with a large island and a walk-in pantry! Upstairs, you'll find four generously sized bedrooms, ensuring ample space for your family. The master bedroom boasts a spa-like 5-piece bathroom and a walk-in closet, complete with built-in organizers, providing an abundance of storage and keeping everything neatly arranged. With a total of five bathrooms throughout the home, morning routines will be a breeze. An upper floor laundry room adds to the convenience, making daily chores effortless.The home comes fully equipped with all appliances and boasts numerous upgrades, including elegant lighting fixtures, stylish feature walls, and a chic wine cooler - perfect for entertaining guests or enjoying a quiet evening at home. Location is everything. Situated close to shopping, highways, excellent schools, and various local amenities, this home offers both convenience and a high quality of life. Don't miss the opportunity to make this exquisite property your own. Experience the perfect blend of luxury, comfort, and natural beauty at. (id:53488)
Nu-Vista Premiere Realty Inc.
27 Postma Crescent
North Middlesex, Ontario
TO BE BUILT - Colden Homes Inc is pleased to introduce The Dale Model, a thoughtfully designed 2-storey home perfect for modern living, offering 1,618 square feet of comfortable space. Crafted with functionality and high-quality construction, this property invites you to add your personal touch and create the home of your dreams. With an exterior designed for striking curb appeal, you'll also have the opportunity to customize finishes and details to reflect your unique style. The main floor includes a spacious great room that flows seamlessly into the dinette and kitchen, along with a convenient 2-piece powder room. The kitchen provides ample countertop space and an island, ideal for everyday use. Upstairs, you'll find three well-proportioned bedrooms, including a primary suite that serves as a private retreat with a 3-piece ensuite and a walk-in closet. The two additional bedrooms share a 4-piece bathroom, ensuring comfort and convenience for the entire family. Additional features for this home include Quartz countertops, High energy-efficient systems, 200 Amp electric panel, sump pump, concrete driveway and a fully sodded lot. Ausable Bluffs is only 20 minutes away from north London, 15 minutes to east of Strathroy, and 25 minutes to the beautiful shores of Lake Huron. *Please note that pictures and/or virtual tour are from a previously built home & for illustration purposes only. Some finishes and/or upgrades shown may not be included in base model specs. Taxes & Assessed Value yet to be determined. (id:53488)
Century 21 First Canadian Corp.
784 Little Grey Street
London East, Ontario
An excellent investment opportunity in the heart of London! Welcome to 784 Little Grey Street, a fully tenanted duplex perfect for first-time investors, house hackers, or those looking to expand their portfolio. The main floor unit (Unit A) features three bedrooms and a 4-piece bathroom, currently rented for $1998.00 per month plus electricity. The upper unit (Unit B) offers two bedrooms and a 4-piece bathroom, rented for $1588.00 per month plus electricity. Each unit is separately metered for electricity, with tenants paying their own electricity while the landlord covers gas and water. This turn-key property is fully tenanted with AAA+ tenants, offering low maintenance and consistent cash flow. Recent upgrades include new click vinyl flooring in Unit A, a roof replacement in 2019, a large shed added in 2021, one owned tankless water heater, one rented water heater, an owned hot water radiator heating system, and an owned window-mounted A/C unit in Unit B. The property also provides parking for four vehicles (three tandem, one single). Conveniently located near 100 Kellogg Lane, the Western Fair Artisan & Farmers Market, trendy restaurants, cocktail lounges, microbreweries, coffee shops, florists, bakeries, and the downtown core, this property offers both versatility and long-term value to any portfolio! (id:53488)
Royal LePage Triland Realty
4260 Liberty Crossing
London South, Ontario
FINISHED BASEMENT APARTMENT WITH SIDE ENTRANCE! Located in the heart of Lambeth within the sought-after Liberty Crossing community, this property offers a spacious and functional layout ideal for modern living. The main floor showcases an open-concept design with large windows that offer bright living, kitchen, and dining areas, creating a welcoming space for everyday life and entertaining. The Main floor kitchen is a custom design with a spice kitchen. High-end finishes are to be included throughout the house including two fully equipped modern kitchens, two laundry rooms, quartz countertops, and premium flooring with no carpet. Thoughtfully designed lighting includes 39 pot lights for a clean and contemporary feel. Upstairs, you'll find four generously sized bedrooms and two full bathrooms, offering comfort and space for the whole family. The home is currently under construction and available for private viewings. Please do not visit the property without an appointment! Contact listing agents for pre-construction options! (id:53488)
Nu-Vista Premiere Realty Inc.
481 Huron Street
Plympton-Wyoming, Ontario
TO BE BUILT - Welcome to this beautifully designed raised ranch, built by Parry Homes in the lovely community of Plympton-Wyoming. Step into comfort and value with this well-priced home featuring an ideal layout for families or first-time buyers. Enjoy the flow of open-concept living with a bright, airy layout that seamlessly connects the living room, dining area, and kitchen, making entertaining a breeze. The spacious primary bedroom offers a peaceful retreat. Two additional bedrooms and a modern 4-piece bathroom complete the space. The partially finished basement adds customizable space for a rec room, home gym, or office. Only about an hour's drive from London, 30 minutes to Strathroy and 15 minutes to Sarnia, Plympton-Wyoming is the perfect place to call home. Don't miss this opportunity to own a thoughtfully designed home that combines style, function, and affordability. Rendition is for illustration purposes only, & construction materials may be changed. Taxes & Assessed Value yet to be determined. (id:53488)
Century 21 First Canadian Corp.
46 Elgin Street
St. Thomas, Ontario
Up and Down duplex in a convenient location close to downtown and all amenities. This property has an ideal layout with everything being separate in each unit. Both apartments feature 2 bedrooms, spacious family room, 4pc bathroom, eat-in kitchen and their own laundry plus storage in the basement. Each unit has 2 separate entrances and plenty of parking - 2 parking spots for each unit. As the landlord there is no need to pay for tenant utilities- each unit is separately metered for heat, hydro + water. This set-up in a duplex is a rare find. (id:53488)
Elgin Realty Limited
69 Booster Park Road
Marmora And Lake, Ontario
Tucked away on a quiet stretch of Booster Park Road, this raised split-entry bungalow offers relaxed living just steps from Crowe Lake and its all-season park and beach access. Set on over half an acre with mature trees and open green space, the property strikes a great balance between privacy and proximity to nature. The attached 1.5 car garage and double driveway provide plenty of room for parking, while the practical layout inside makes the most of every square foot. A bright, eat-in kitchen flows easily into the spacious living room, where a large front window brings in natural light and the warmth of an electric fireplace adds a cozy touch. Upstairs, you'll find two generously sized bedrooms, a well-kept full bathroom, and a dedicated laundry room for everyday convenience. Downstairs, the finished lower level features a third bedroom and a large rec room complete with a wood stove, ideal for movie nights, games, or curling up with a book in cooler months. Outdoors, enjoy your morning coffee on the front porch, summer BBQs on the back deck, or unwind in the gazebo while the kids or pets play in the expansive yard. A storage shed adds functional space for tools or seasonal gear. With the Trans Canada Trail less than a kilometre away, and year-round access to Crowe Lake for swimming, kayaking, or winter ice fishing, this home makes it easy to enjoy everything the Marmora area has to offer. Whether you're upsizing, downsizing, or searching for a year-round retreat, this one checks all the boxes. (id:53488)
Fair Agent Realty
98 - 1820 Canvas Way
London North, Ontario
Welcome to this charming 3-bedroom, 2.5-bathroom End Unit freehold townhome, offering a perfect blend of modern living and convenience. The open-concept main floor features bright, airy living and dining spaces, ideal for both entertaining and daily life. The well-designed kitchen is equipped with sleek quartz countertops and ample cabinetry, creating a stylish and functional cooking space. Upstairs, the spacious primary bedroom is a true retreat, complete with a walk-in closet and a luxurious ensuite bathroom featuring a glass-tiled shower and double sinks. Two additional well-sized bedrooms share a full bathroom complete with elegant quartz countertops. The laundry room adds an extra layer of convenience to your daily routine making chores a breeze. A main floor powder room is perfect for guests. The property also includes a spacious unfinished basement, offering incredible potential to create additional living space. This home offers added privacy and extra natural light. Ideally located in a desirable neighborhood, this townhome offers a great combination of modern features, potential for future expansion, and a comfortable living space with a stunning view of the storm water pond from your back yard. (id:53488)
Nu-Vista Premiere Realty Inc.
383 Queen Street E
St. Marys, Ontario
Welcome to 383 Queen St East a well-maintained, freshly painted home filled with original character. This property is being offered for sale for the first time in many years, presenting a rare opportunity to make it your own. Featuring spacious principal rooms, large closets, and a private, fully fenced backyard, this home is ideal for comfortable living and working from home. The layout also offers flexibility for a home-based business, and the 3-car concrete driveway adds practical appeal. Move-in ready and full of potential this is a property you wont want to miss. (id:53488)
Coldwell Banker Homefield Legacy Realty
209 - 739 Deveron Crescent
London South, Ontario
Welcome to this inviting 2-Bedroom Condo features fresh paint and new flooring throughout. The spacious patio doors lead to a private balcony with extra space for outdoor enjoyment. Cozy up by the gas fireplace with its elegant mantel, providing ample warmth for the entire living area. Enjoy the convenience of in-suite laundry, making daily chores effortless. Located in a well-maintained complex with quick access to Highway 401, LHSC, public transit, shopping, and more. During the summer months, take advantage of the outdoor pool or relax on your private patio. (id:53488)
Blue Forest Realty Inc.
Contact Melanie & Shelby Pearce
Sales Representative for Royal Lepage Triland Realty, Brokerage
YOUR LONDON, ONTARIO REALTOR®

Melanie Pearce
Phone: 226-268-9880
You can rely on us to be a realtor who will advocate for you and strive to get you what you want. Reach out to us today- We're excited to hear from you!

Shelby Pearce
Phone: 519-639-0228
CALL . TEXT . EMAIL
Important Links
MELANIE PEARCE
Sales Representative for Royal Lepage Triland Realty, Brokerage
© 2023 Melanie Pearce- All rights reserved | Made with ❤️ by Jet Branding
