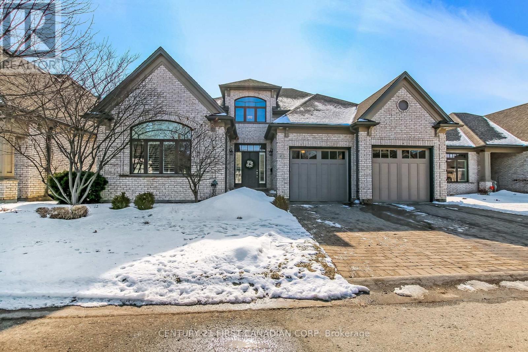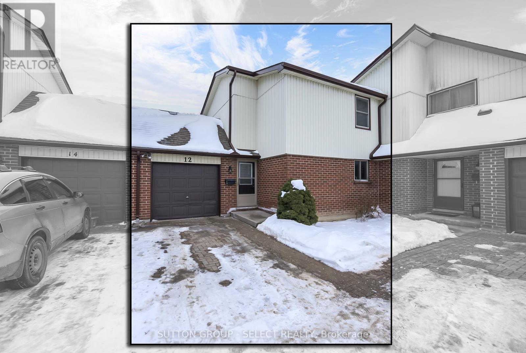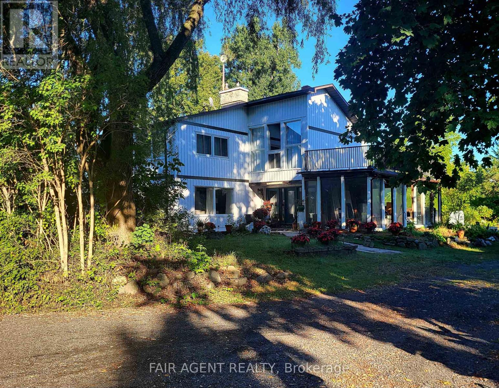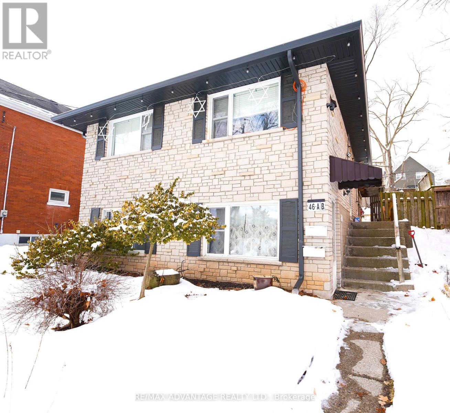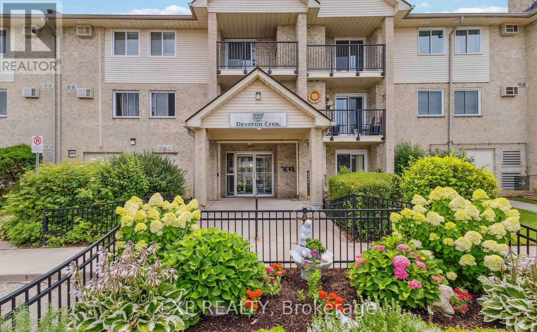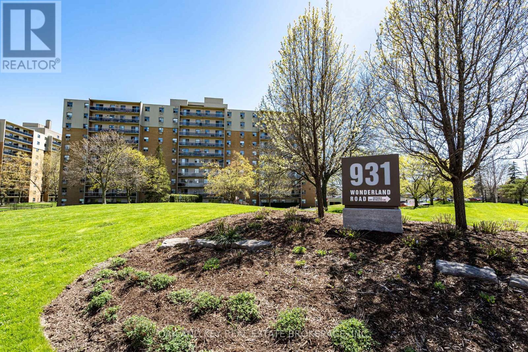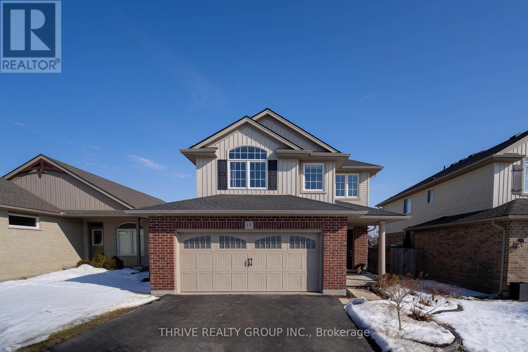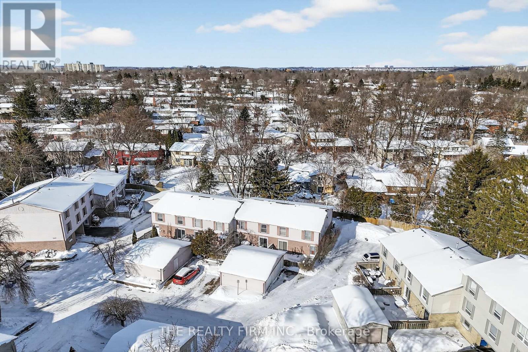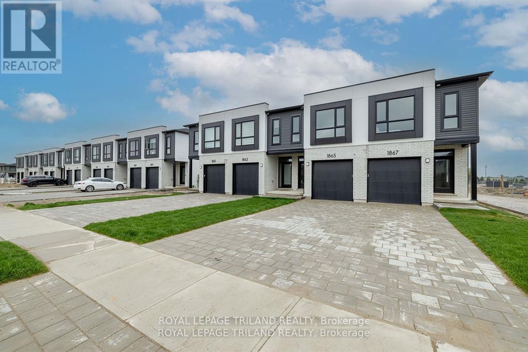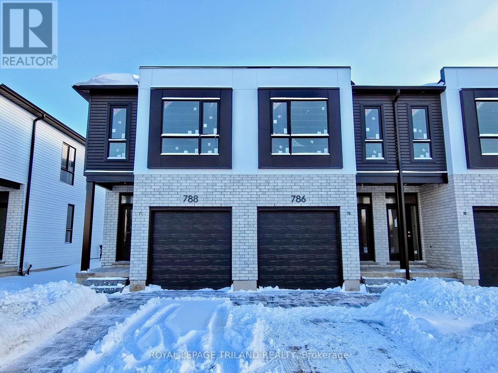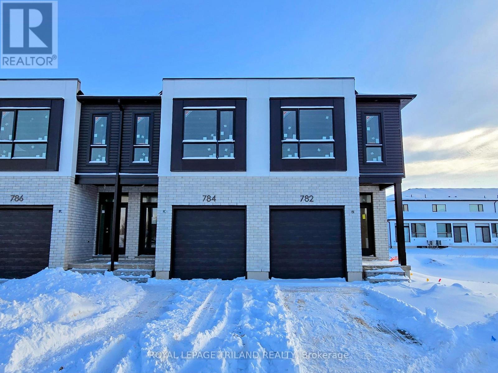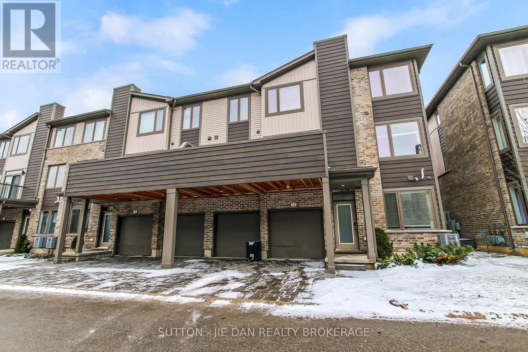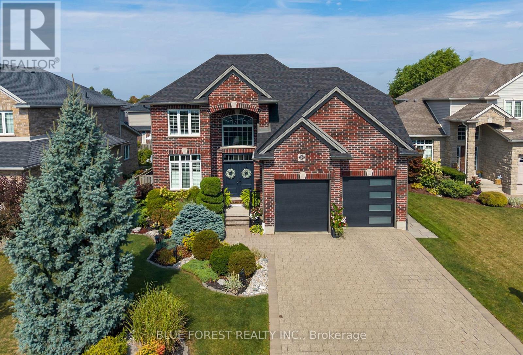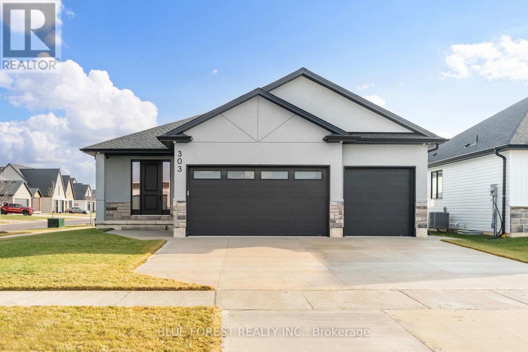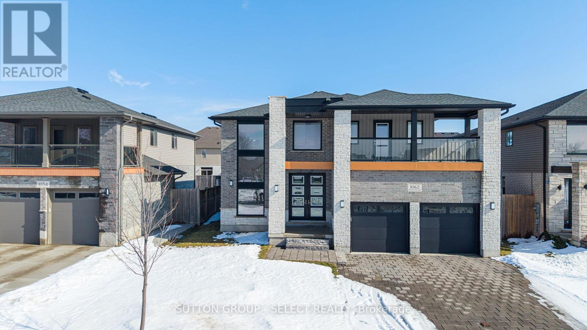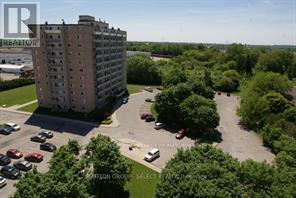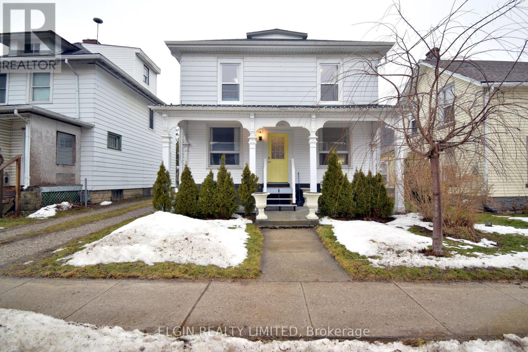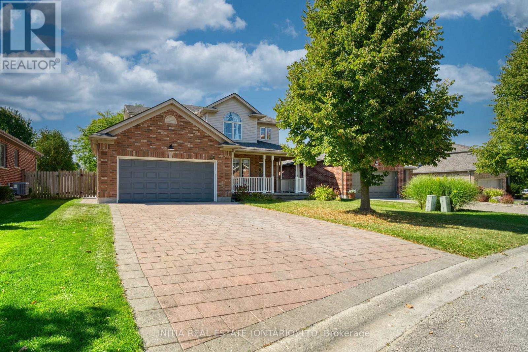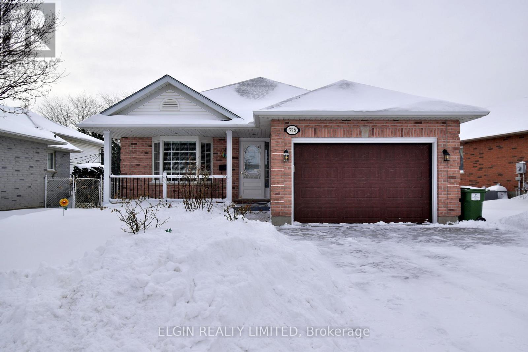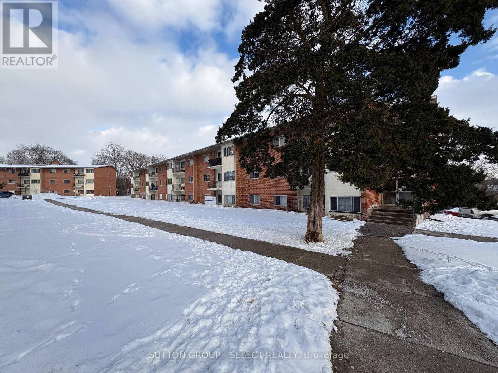2190 Linkway Boulevard
London South, Ontario
Built by Royal Oak Homes and only 2 years NEW, this exquisite 2-storey home in sought-after Riverbend is situated on an oversized 78' wide lot and features 4 bedrooms and 3.5 bathrooms, blending sophistication, functionality, and modern design. Step into the foyer where your eyes are immediately drawn to the custom arched glass doors leading to the living area, a true architectural statement. A glass-enclosed office on your left offers the perfect workspace. The open-concept living room showcases floor-to-ceiling windows, automated shades, and a gas fireplace, creating comfort and elegance. The kitchen is a showstopper with a vaulted ceiling, expansive windows, panel-ready fridge and freezer, apron-front sink, a self ventilating stove and a colour drenched walk-in pantry with ample storage. Step outside onto a composite deck with glass railings, BBQ gas line, and remote fan, ideal for entertaining. The mudroom includes a doggy door with access to a dedicated dog run, making it practical for families with pets! Upstairs, the primary suite is a retreat with his and her closets, heated ensuite floors, freestanding tub, oversized shower, and a private balcony overlooking greenspace with no rear neighbours, a perfect spot to enjoy the sunset. Two additional bedrooms offer ample space, one with its own 3-piece ensuite, plus a laundry room. The lower-level features large windows, a separate covered entrance, own laundry, roughed-in kitchen, bedroom with walk-in closet, 3-piece bath, and gym, ideal for multi-generational living or income potential. Additional highlights: Aria vents throughout, fenced backyard, 2-car garage with bump out for additional storage, extended 3-car driveway, wifi controlled garage doors and stone garden enhancing curb appeal. Located close to top-rated schools, parks, trails, and Highway 402, and minutes from West 5 shops, cafes, and restaurants-this home offers modern luxury in a serene, family-friendly setting. This home truly has it ALL! (id:53488)
Century 21 First Canadian Corp
4 - 2014 Valleyrun Boulevard
London North, Ontario
Welcome to The Enclave at Sunningdale, a sought-after vacant land condo community in North London. This beautifully maintained 2-storey detached home offers approximately 2,700 sq ft above grade plus a versatile lower level. From the moment you enter, you are welcomed by soaring ceilings, elegant crown moulding, wainscoting, gleaming hardwood flooring, and large windows with California shutters throughout the home. A separate formal dining room provides the perfect setting for entertaining, while the living room features a gas fireplace and large south- and east-facing windows that fill the space with natural light. The thoughtfully designed layout includes two bedrooms on the main level, including the primary suite, with an additional two bedrooms on the second floor, offering excellent separation of private living space for family or guests. The well-designed kitchen showcases rich maple cabinetry, quartz countertops, stainless steel appliances, and a spacious centre island. The sun-filled, south-facing eat-in area flows seamlessly into a covered sunroom, perfect for morning coffee or seasonal entertaining. The lower level features a large recreation space and two additional bedrooms, maximizing flexibility for extended family, guests, or hobbies. Enjoy low-maintenance living with condo fees of $340/month covering landscaping, lawn care, and snow removal, conveniently located near Masonville, Western University, shopping, and nature trails. (id:53488)
Century 21 First Canadian Corp
12 - 971 Adelaide Street S
London South, Ontario
Move-In Ready South London Townhome - Privacy, Value & Location Discover this impeccably maintained 3-bedroom, 1.5-bath condo townhome in one of South London's most sought-after neighbourhoods. Perfect for first-time buyers, growing families, or savvy investors. Bright & Welcoming Main Level Step into a freshly painted interior with newer windows flooding the space with natural light. Beautiful hardwood floors flow throughout the living areas and lead to your own deck perfect for morning coffee or unwinding after a long day. Comfortable and spacious bedrooms extend hard surface flooring and offer plenty of room for the whole family, guests, or a dedicated home office. Rare Privacy Feature Attached garage with interior access and drive-through capability to the backyard. Garages separate each unit-meaning no shared living walls for enhanced peace and quiet. Flexible Finished Lower Level Ideal as a rec room, gym, office, or kids' playroom-the possibilities are endless. Unbeatable Location & Value Low condo fees. Minutes to Highway 401, shopping, schools, parks, and all daily essentials. This turnkey home is ready, Schedule your showing. Current Condo Status report available to interested parties. (id:53488)
Sutton Group - Select Realty
202 Harvest Lane
Thames Centre, Ontario
Welcome to 202 Harvest Lane, an exceptional 5-bedroom luxury home offering over 3,650 sq. ft. above grade and finished to the highest standard. This property is a true showstopper, featuring two primary bedrooms-one on the main floor and one on the second level-each complete with a massive spa-inspired ensuite and large walk-in closet, perfect for multi-generational living or extended guests. The main floor is bright, open, and designed for both everyday living and impressive entertaining. A grand 18-ft ceiling anchors the great room, highlighted by floor-to-ceiling windows and a striking two-storey stone fireplace. The gourmet kitchen offers premium finishes, custom cabinetry, an oversized island, and seamless flow through the butlers pantry into the formal dining room with vaulted ceilings finished in a gorgeous stained wood. Every detail in this home reflects luxury and craftsmanship-from the high-end finishes and thoughtful layout to the natural light that fills each room. With its rare dual-primary design, spacious living areas, and unmatched curb appeal, 202 Harvest Lane is a home that stands out in every way. A must-see for those seeking style, space, and exceptional quality. (id:53488)
Nu-Vista Pinnacle Realty Brokerage Inc
591 Concession 4 Road
Alfred And Plantagenet, Ontario
Located on a quiet country road, this beautifully updated 3-bedroom, 2-bath farmhouse offers the perfect blend of rustic charm and modern efficiency. Set on approx 17 acres with ponds, a creek, and wooded trails, the home has undergone extensive renovations to ensure comfort and peace of mind. Major upgrades include a high-end new septic system, conversion from oil to propane heating, and a new furnace with central air. A brand-new engineered laminate floor, durable and scratch-resistant, runs through most of the home, while the fully updated kitchen features new cabinetry, appliances, and finishes. The master bathroom has also been completely reimagined with a modern aesthetic, and the main bath has seen tasteful updates. Approximately 85% of the windows have been replaced, with the remaining units (already purchased) ready for installation. New siding gives the exterior a crisp, clean look, and a new roof was recently installed on the 3-door open shed. The large stone fireplace in the living room now includes a new wood-burning insert, efficient enough to keep the home warm well into fall, reducing reliance on propane. Upstairs, the oversized primary suite is a true retreat, offering panoramic views and balcony access. Outside, a 2,000 sq. ft. workshop studio with double doors and full-height windows is ideal for creative or professional pursuits, alongside a 3 section multi-use shed perfect for a variety of rides and equipment. With its tranquil setting, character details, and substantial upgrades already completed, this home offers both comfort and long-term value. (id:53488)
Fair Agent Realty
7 - 1331 Commissioners Road W
London South, Ontario
This is a rare opportunity in a complex where listings seldom appear. Welcome to carefree main floor living at "River Ridge" in the heart of desirable Byron! This 2 bedroom, one floor condo offers a spacious layout with a large living room and dining room featuring a cozy gas fireplace, plus a bright sunroom opening to a deck for seamless indoor & outdoor enjoyment. The large eat in kitchen is perfect for casual meals. The primary suite boasts a generous walk-in closet and 5-piece ensuite with separate soaker tub, stand-up shower, and double vanity. The second bedroom includes a 4-piece cheater ensuite for added convenience. Enjoy main floor laundry, a welcoming front porch, and an attached 2 car garage. The unfinished lower level provides ample storage or future expansion potential. Steps to scenic walking paths, Springbank Park as well as, grocery stores, pharmacies, coffee shop, restaurants, LCBO & Byron's charming village core. Everything you need is within easy walking distance. Ideal for downsizers or those seeking low maintenance living in a vibrant, walkable community! Don't miss this rare opportunity in a complex known for stable ownership & few resales. (id:53488)
Platinum Key Realty Inc.
46 Forest Road
Cambridge, Ontario
Legal Non-Conforming Duplex - Old Galt West. High-Efficiency Upgrades & Prime Investment Opportunity. Solid Ariss Craft building, centrally located in the vibrant hub of Old Galt West. This unique property offers a rare blend of classic durability and modern energy-efficient upgrades. Perfectly situated within walking distance to the prestigious Gaslight District, Victoria Park, downtown amenities, schools, and city bus routes. Key Upgrades & Features: New Flooring (Upper Level) , Central Heat Pump (2025) , Water Softener (2025). With both units becoming vacant, this is an ideal opportunity for a new owner to set new market rental rates immediately. Upper Level (3 Bedrooms): Spacious, bright open-concept great room with private In-Suite Laundry. Lower Level (2 Bedrooms): Convenient front walkout with large windows and private In-Suite Laundry. Parking: Rare 4-car parking available in the rear lane (owned and maintained by the City of Cambridge). Storage: Includes two custom-built storage sheds at the backside of the property. (id:53488)
RE/MAX Advantage Realty Ltd.
211 - 727 Deveron Crescent
London South, Ontario
Freshly painted & Move in Ready 2 Bedroom with in-suite laundry. Living Room with Fireplace and Patio with Treed View. Condo fee includes water. Common Elements include Pool for summertime fun. Great location close to all amenities, on transit line and close proximity to 401. (id:53488)
Exp Realty
1007 - 931 Wonderland Rd Road S
London South, Ontario
Unpack and enjoy! Welcome to this 1-bedroom, 1-bathroom unit in highly desirable Westmount - offering comfort, convenience, and exceptional value. Perched on the top floor, this bright and inviting condo offers peaceful living and wonderful views you'll appreciate every day. Step inside and you'll immediately notice the newer laminate flooring flowing seamlessly throughout the spacious living area. The functional galley kitchen makes efficient use of space, while the adjoining dining area is perfect for everyday meals or intimate entertaining. The living room opens to your private balcony - the ideal place to relax, take in the elevated views, and enjoy your morning coffee or evening unwind. The generous primary bedroom offers comfort and ample space, complemented by a 4-piece bathroom and the added convenience of in-suite laundry (PLUMBED IN) This well-maintained building features controlled entry and fantastic amenities including an outdoor pool, tennis courts, green space, and a playground. Condo fees include heat, hydro, water, and one assigned parking space - making ownership simple and stress-free. Perfectly located close to shopping, restaurants, public transit, easy 401 access, and the popular Bostwick Community Centre and YMCA, this condo delivers outstanding convenience in a sought-after neighborhood. Exceptional value for the discerning buyer - top-floor living with great views in Westmount is a rare opportunity you won't want to miss. (id:53488)
Oak And Key Real Estate Brokerage
11 Westlake Drive
St. Thomas, Ontario
Welcome to this lovely family home in the wonderful North St. Thomas neighbourhood of Dalewood Meadows. This rare 4+1 bedroom, 3.5 bathroom home has the room you need for your large or extended family. The main floor features a great layout with a connected feel from the kitchen, living and dining areas but the main floor powder room is perfectly tucked away from it all. On the second floor you'll find a spacious primary bedroom featuring a walk-in closet and ensuite bath. 3 more well sized bedrooms and another full bath complete this level. The lower level is finished with a family room, bedroom (which includes a Murphy bed) and another full bath. Exterior features a double wide driveway with room for 4 cars leading to a double car garage as well as a fully fenced backyard with plenty of room for playing and entertaining. So many updates by the current owner include roof, lighting, kitchen makeover with newer appliances, carpet on stairs, LVP flooring on second level, storage shelving in garage and utility room, painting inside and out, BBQ gas line, large concrete patio with stamped border and side walkway, garden shed and beautiful perennial gardens. Close to schools, shopping, playgrounds, parks, walking trails and HWY 401. (id:53488)
Thrive Realty Group Inc.
369 Everglade Crescent
London North, Ontario
Welcome to 369 Everglade Crescent, this 4+1 bedroom, 3 bathroom unit is nestled in the charming Hickory Hills community. This desirable end-unit townhouse is surrounded by mature trees and gardens, offering rare privacy with no backyard neighbours. Built in 1976, the home features 2,808 sq. ft. of total living space, including 1,913 sq. ft. above grade, along with a spacious detached garage that provides ample room for parking, storage, or hobbies.The private front patio creates an inviting first impression. Inside, the newly carpeted main-floor living room is filled with natural light, while the secondary living and dining area flows seamlessly through patio doors to a backyard patio overlooking the woods.Upstairs, you'll find three generously sized bedrooms, including a spacious primary with ample closet space. The partially finished lower level adds even more versatility, featuring a family room, an additional bedroom, abundant storage, and a laundry/utility space.Don't miss your opportunity to view this charming townhouse, offering privacy, space, and incredible potential. **photos are virtually staged** (id:53488)
The Realty Firm Inc.
494 Blackacres Boulevard
London North, Ontario
Nice 2 storey home walk distance to Walmart shopping Centre. Approx. 2600 sqft living space (1859 sqft above grade + 750 sqft below grade).5bedrooms (4+1) and 3.5 bathrooms. Open concept main level with 9ft ceiling; Bright living room and dining room with hardwood floor.Gorgeouskitchen, breafast room, and laundry with ceramic tile floor. The second level has 4 spacious bedrooms. Master bedroom with 4 pieceensuitebathroom. Other three bedrooms share another 4 piece bath. Fully finished basement with big windows has a nice family room, abedroom and amodern full bathroom with glass shower. Fully fenced back yard has a pave stone patio. Nice landscaping for front and backyard. 25 years longlife roofing shingles. Bus routes directly to Masonville Mall and Western University. (id:53488)
Century 21 First Canadian Corp
1867 Dalmagarry Road
London North, Ontario
BUILDER PROMO PRICING AVAILABLE ON A SELECT NUMBER OF BUILT UNITS!! Werrington Homes is excited to announce the launch of their newest project The North Woods in the desirable Hyde Park community of Northwest London. The project consists of 45 two-storey contemporary townhomes priced from the mid $500's. With the modern family & purchaser in mind, the builder has created 3 thoughtfully designed floorplans. The end units known as "The White Oak", offers 1686 sq ft above grade, 3 bedrooms, 2.5 bathrooms & a single car garage. The interior units known as "The Black Cedar" offers 1628 sq ft above grade with 2 bed or 3 bed configurations, 2.5 bathrooms & a single car garage. The basements have the option of being finished by the builder to include an additional BEDROOM, REC ROOM & FULL BATH! As standard, each home will be built with brick, hardboard and vinyl exteriors, 9 ft ceilings on the main, luxury vinyl plank flooring, quartz counters, second floor laundry, paver stone drive and walkways, ample pot lights, tremendous storage space & a 4-piece master ensuite complete with tile & glass shower & double sinks! The North Woods location is second to none with so many amenities all within walking distance! Great restaurants, smart centres, walking trails, mins from Western University & directly on transit routes! Low monthly fee ($77 approx.) to cover common elements of the development (green space, snow removal on the private road, etc). This listing represents an Enhanced end unit 3 bedroom plan "The White Oak". *some images may show optional upgraded features in the model home* (id:53488)
Royal LePage Triland Realty
786 Banyan Lane
London North, Ontario
TAKE ADVANTAGE OF BUILDER PROMO PRICING ON THIS UNIT! Interior finishes are being completed now allowing for a quick closing!! BONUS!! The second floor is being finished with luxury vinyl plank instead of carpet!! Werrington Homes is excited to announce the launch of their newest project The North Woods in the desirable Hyde Park community of Northwest London. The project consists of 45 two-storey contemporary townhomes priced from the mid $500's. With the modern family & purchaser in mind, the builder has created 3 thoughtfully designed floorplans. The end units known as "The White Oak", offers 1686 sq ft above grade, 3 bedrooms, 2.5 bathrooms & a single car garage. The interior units known as "The Black Cedar" offers 1628 sq ft above grade with 2 bed or 3 bed configurations, 2.5 bathrooms & a single car garage. The basements have the option of being finished by the builder to include an additional BEDROOM, REC ROOM & FULL BATH! As standard, each home will be built with brick, hardboard and vinyl exteriors, 9 ft ceilings on the main, luxury vinyl plank flooring on the main and upper floor, quartz counters, second floor laundry, paver stone drive and walkways, ample pot lights, tremendous storage space & a 4-piece master ensuite complete with tile & glass shower & double sinks! The North Woods location is second to none with so many amenities all within walking distance! Great restaurants, smart centres, walking trails, mins from Western University & directly on transit routes! Low monthly fee ($77 approx.) to cover common elements of the development (green space, snow removal on the private road, etc). (id:53488)
Royal LePage Triland Realty
784 Banyan Lane
London North, Ontario
TAKE ADVANTAGE OF BUILDER PROMO PRICING ON THIS UNIT! Interior finishes are being completed now allowing for a quick closing!! BONUS!! The second floor is being finished with luxury vinyl plank instead of carpet!! Werrington Homes is excited to announce the launch of their newest project The North Woods in the desirable Hyde Park community of Northwest London. The project consists of 45 two-storey contemporary townhomes priced from the mid $500's. With the modern family & purchaser in mind, the builder has created 3 thoughtfully designed floorplans. The end units known as "The White Oak", offers 1686 sq ft above grade, 3 bedrooms, 2.5 bathrooms & a single car garage. The interior units known as "The Black Cedar" offers 1628 sq ft above grade with 2 bed or 3 bed configurations, 2.5 bathrooms & a single car garage. The basements have the option of being finished by the builder to include an additional BEDROOM, REC ROOM & FULL BATH! As standard, each home will be built with brick, hardboard and vinyl exteriors, 9 ft ceilings on the main, luxury vinyl plank flooring on the main and upper floor, quartz counters, second floor laundry, paver stone drive and walkways, ample pot lights, tremendous storage space & a 4-piece master ensuite complete with tile & glass shower & double sinks! The North Woods location is second to none with so many amenities all within walking distance! Great restaurants, smart centres, walking trails, mins from Western University & directly on transit routes! Low monthly fee ($77 approx.) to cover common elements of the development (green space, snow removal on the private road, etc).This listing represents "The Black Cedar" interior unit base price 3 bedroom plan. *images are from a prreviously completed, Black Cedar 3 bedroom plan, and may show optional upgraded features not included* (id:53488)
Royal LePage Triland Realty
78 - 1960 Dalmagarry Road
London North, Ontario
Excellent value! Built in 2019, this newer townhouse is located in fast growing North West London with all convenience around including Walmart, restaurants and minutes drive to Western University! 1802 SqFt above grade. 3 Bedrooms, 2.5 bathrooms, built by reputable Ironstone Building company. Double garage allows 4 cars parking! The main floor could be used as home office or extra kids play area. Second level has beautiful kitchen with dining room and family room. Quartz counter tops. Three spacious bedrooms with master bedroom ensuite. Public transit to Western University. Walking distance to all convenience including grocery, Walmart, restaurants. Excellent for starter or investment! Hurry! (id:53488)
Sutton - Jie Dan Realty Brokerage
2641 Tucker Court
London North, Ontario
Modern and sleek - simply put this home is gorgeous! Single owner and the pride of ownership shows. Wide open living space; spacious kitchen with quartz countertops, ample cabinet and cupboard space, stainless steel appliances and breakfast bar island. Tray ceiling in the living room, with a gas fireplace and feature wall. Main floor office is perfect for those that work from home. Convenient main floor laundry. Master bedroom with 3pc ensuite and walk-in closet, 2 spacious bedrooms and a 4pc bathroom complete the second floor. The lower level features a finished family room and doubles as a 4th bedroom with a 3 pc bath. Lots of potential with the large unfinished space for a 5th bedroom, recroom, or both. Many updates throughout the years including roof 2024. Meticulously landscaped front to back! Step outside to the backyard oasis with lush vegetation featuring a multi-tiered partially covered deck, koi pond, fire pit, above ground pool, and shed. Located on a very quiet family friendly court, close to several amenities including Western University, Masonville Mall, and more! (id:53488)
Blue Forest Realty Inc.
303 Nancy Street
Dutton/dunwich, Ontario
Welcome to 303 Nancy Street - a stunning 3+2 bedroom, 3,225 sq.ft. bungalow tucked away in the quiet Lila North neighbourhood of Dutton. This bright, open-concept home features 9 foot ceilings, 8 foot doors, large windows, pot lights galore, and numerous upgrades. The gourmet kitchen is sure to please the chef of the family, offering quartz countertops, floor to ceiling soft close cabinetry, a bonus pantry, ample counter and cupboard space, a large island with breakfast bar seating for four, and a stylish backsplash. The spacious primary bedroom includes a walk-in closet and a luxurious ensuite with his/her sinks, a freestanding tub, and a walk-in glass shower. Custom millwork is showcased throughout the home, including a fireplace feature wall and coffered ceiling in the living room, plus feature walls in each main floor bedroom. Two additional generously sized bedrooms, a 4-piece bathroom, 2-piece powder room, and a laundry room with a custom mudroom area complete the main floor. Engineered hardwood and ceramic tile run throughout - no carpet here! FULLY FINISHED BASEMENT IN LAW SUITE with a separate entrance from the garage! Ideal for multigenerational living, visiting family, work space, rental income, man cave or extra space for the kids. The lower level includes a full kitchen, large open rec room, two spacious bedrooms, a 4-piece bathroom, and a separate laundry room. The space is bright and welcoming with it's tall ceilings, large windows, tons of potlights, and plenty of storage. Upgraded owned on-demand water heater. 3-car insulated garage designed so the third bay can be separated for the in-law suite. Low-maintenance concrete driveway. The large corner lot offers excellent flexibility and easy access for a future pool. Located just minutes from local amenities including groceries, restaurants, and the Dutton Community Centre, this home is only 3 minutes from Hwy 401 and 25 minutes to London. (id:53488)
Blue Forest Realty Inc.
1062 Melsetter Way
London North, Ontario
This contemporary executive home is the antidote if you're tired of cookie cutter. Directly across from a park, your experience begins with a sunlit 2 storey foyer that sets a tone of airy sophistication. A dining room tucked behind glass paned double doors offers a focused space for long dinners without the distractions of the rest of the house. The living room is anchored by a minimalist gas fireplace- no bulky mantels, just clean aesthetics. It opens on the kitchen and heart of the home, which features custom cabinetry, a large social island and separate pantry. The lighted glass-fronted display cabinets are a focal point for your glassware. Upstairs the primary bedroom features a spa-like ensuite and a generous walk-in closet for a full wardrobe. There are 2 additional well-sized bedrooms and an "everything" room which is the wild card. The large room is perfect for a high-end medial lounge, a quiet home office or a 4th bedroom. The BEST part - the bonus rooms opens to an expansive balcony, the perfect spot to relax and look out over the park. (id:53488)
Sutton Group - Select Realty
1102 - 573 Mornington Avenue
London East, Ontario
2 bedroom unit on the top floor with a big balcony that faces west. Air conditioner sleeve in the living room. Pet friendly building. Condo fee is $652/mth which includes heat, hydro and water (hot and cold). Parking spaces are on a first come first serve basis. ****Priced well below comparable sales as Buyer must assume the tenant (once a buyer takes possession of the property you're free to serve notice for vacant possession). Tenant moved in October 1, 2020 and is currently on a month-to-month basis at $1089/mth. No pictures available, viewing by appointment only. (id:53488)
Sutton Group - Select Realty
57 Scott Street
St. Thomas, Ontario
Welcome to 57 Scott Street in beautiful St. Thomas. A fantastic opportunity for investors, first-time buyers, or a growing family in need of space. This very well-kept home offers an impressive 6 bedrooms and 2 full bathrooms, providing plenty of room for large families, multi-generational living, or strong rental potential. The updated kitchen is both stylish and functional. A generous dining room offers ample space for gatherings and everyday living. With plenty of square footage throughout, this home delivers flexibility and comfort to suit a variety of needs. Conveniently located close to downtown, shopping, amenities, and situated on bus routes. Whether you're looking to invest or settle into a spacious home with room to grow, 57 Scott Street is a must-see! (id:53488)
Elgin Realty Limited
2021 Lumb Court
London North, Ontario
Stunning 2 storey modern home is situated on a private, premium lot in highly south after heart of Sunningdale Community. Bright main floor boasting a great layout, gorgeous great room with gleaming hardwood floor and cozy gas fireplace, beautiful windows overlooking the overside backyard, Gourmet chef's kitchen, handcrafted cabinetry, Quartz countertops, ceramic tile, built-in pantry, subway tile backsplash and stainless steel appliances. Sun soak dining area walks out to the BONUS sunroom and leads to the fenced backyard. Main floor office looks over the inviting covered front porch. Functional mudroom showcases stacked laundry and built-in cabinets and countertops. 2nd floor offers 3 bedrooms and 2 full bathrooms includes the luxury master bedroom and lavish spa Ensuite with generous walk-in closet, soaked tub, gorgeous glass shower. A spacious finished basement with a full bathroom, perfect for family activities- from a children's play zone to a media room or hobby space. Double garage and doubled drive way. Close to Medway Valley, hiking trails. close to all amenities in Masonville Shopping area, easy to access to banks, restaurants, mall, plazas, movie theater, and convenient transit. School buses to TOP Masonville PS, A. B Lucas SS, and close to UWO and hospitals. Grow your family in one of the nicest neighbourhoods in this forest city. (id:53488)
Initia Real Estate (Ontario) Ltd
578 Wellington Street
St. Thomas, Ontario
Step into this freshly painted 3-bedroom, 2-bathroom home that perfectly blends comfort, style, and convenience. The bright and inviting interior features spacious principal rooms and brand new stainless steel appliances - ideal for modern living. Enjoy seamless access to the backyard through the lower-level patio doors, a covered rear porch for year-round enjoyment, and a charming front veranda that adds wonderful curb appeal. This home is truly move-in ready - be in before Christmas and start the new year off right! Conveniently located close to all major amenities including the Elgin Centre, Metro, and Tim Hortons, with public transit nearby and quick access to London, Highway 401, and the upcoming Power Co. plant. A fantastic opportunity for first-time buyers, families, or investors looking for a well-maintained home in a great St. Thomas location! (id:53488)
Elgin Realty Limited
308 - 1174 Hamilton Road
London East, Ontario
Updated 2 bedroom unit on the top floor with covered balcony, overlooking grass area. Pet friendly building. Convenient location close to schools, HWY 401, Veterans Memorial Parkway, East Park Golf Course & Water Park, and on bus routes. Condo fee is $465/mth which includes heat, water and one exclusive parking space. Property tax is $738/yr. (id:53488)
Sutton Group - Select Realty
Contact Melanie & Shelby Pearce
Sales Representative for Royal Lepage Triland Realty, Brokerage
YOUR LONDON, ONTARIO REALTOR®

Melanie Pearce
Phone: 226-268-9880
You can rely on us to be a realtor who will advocate for you and strive to get you what you want. Reach out to us today- We're excited to hear from you!

Shelby Pearce
Phone: 519-639-0228
CALL . TEXT . EMAIL
Important Links
MELANIE PEARCE
Sales Representative for Royal Lepage Triland Realty, Brokerage
© 2023 Melanie Pearce- All rights reserved | Made with ❤️ by Jet Branding

