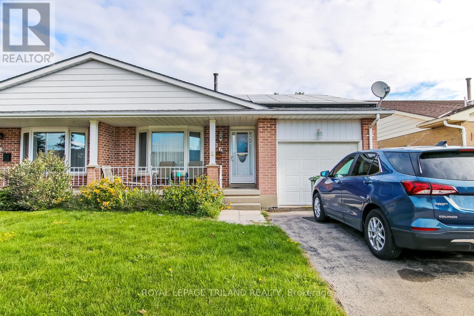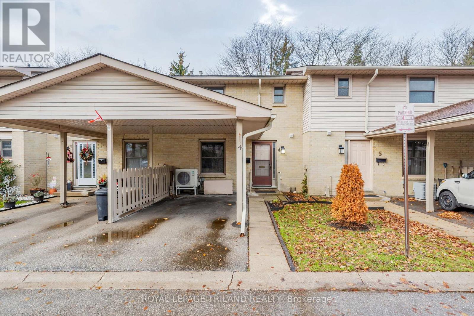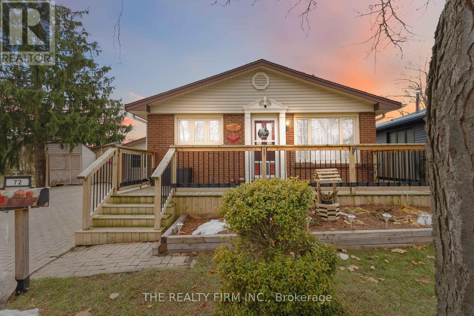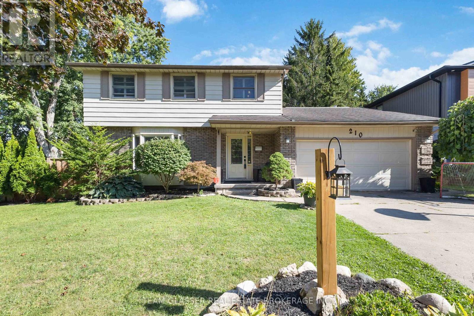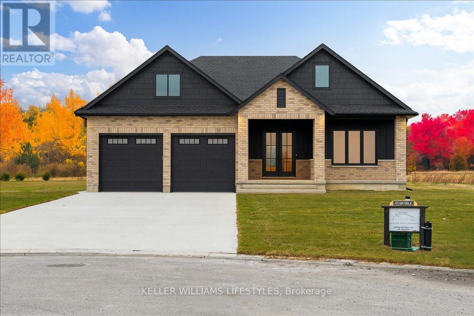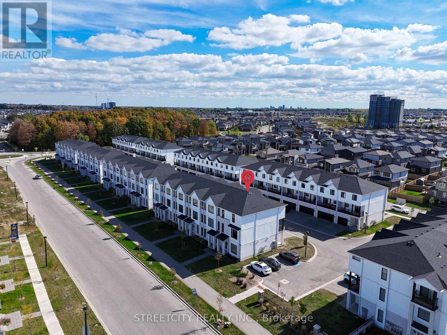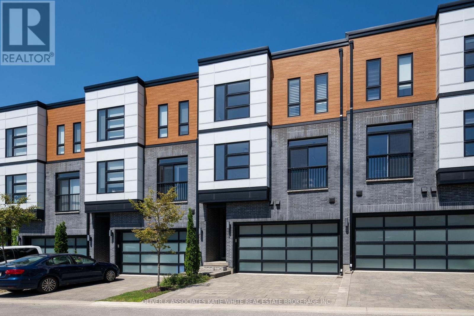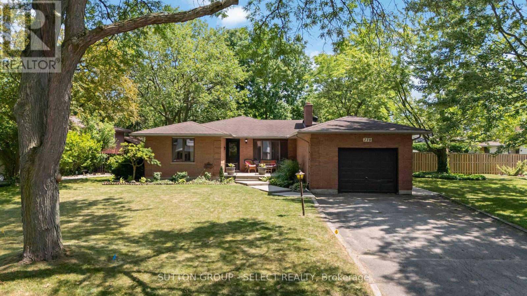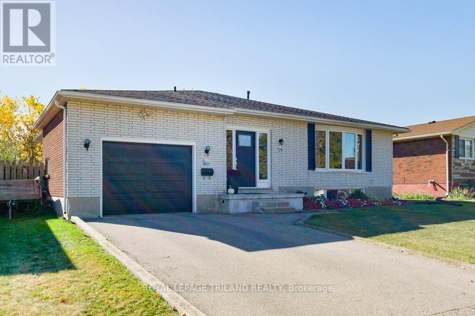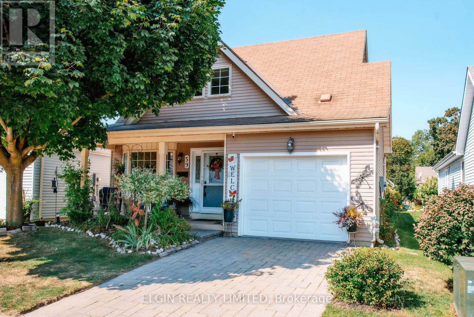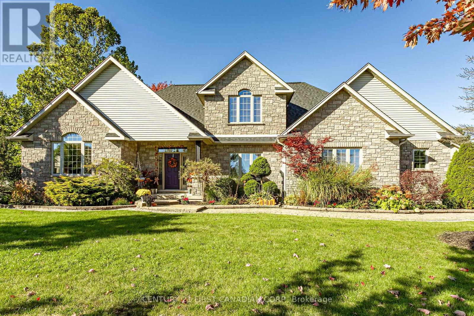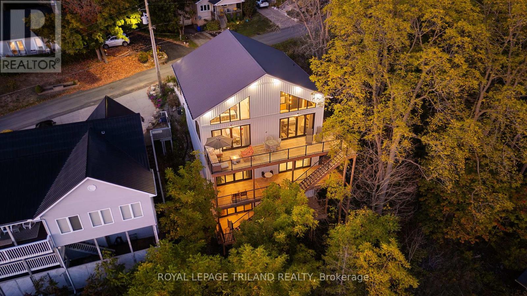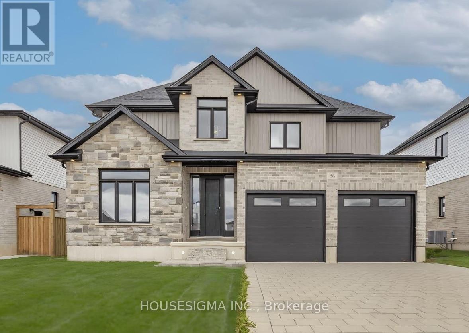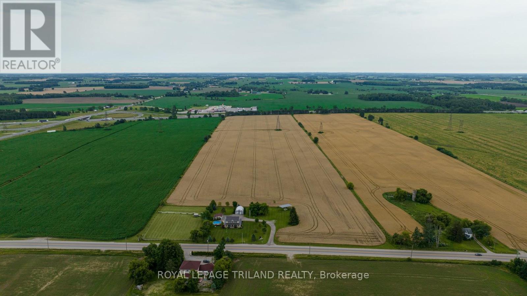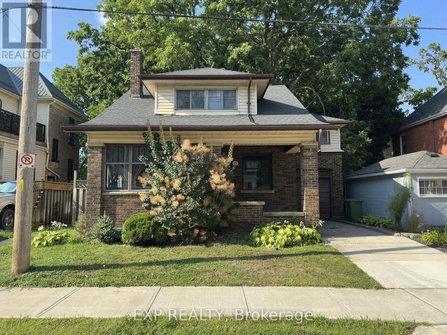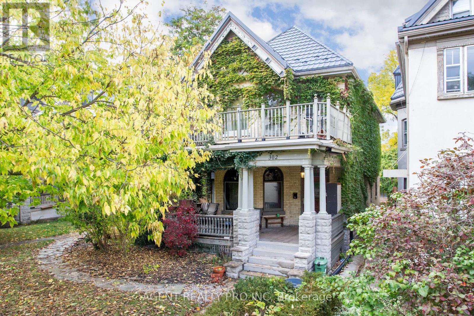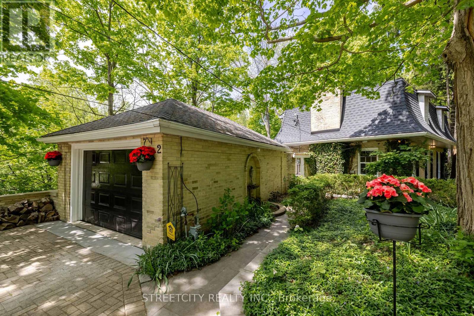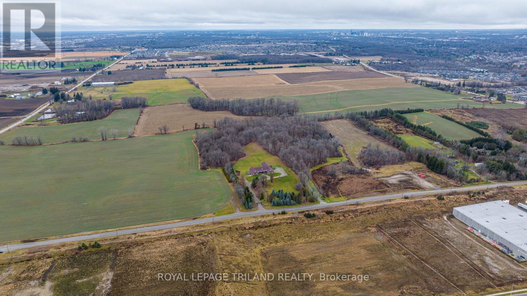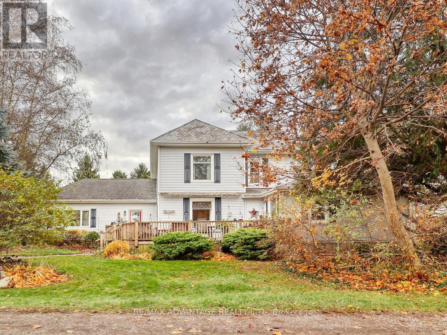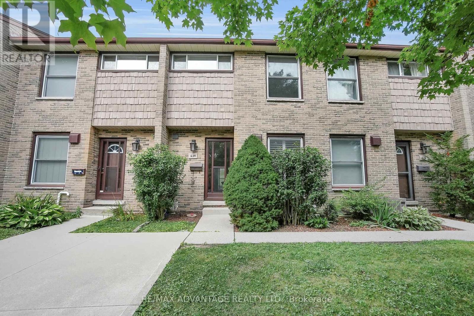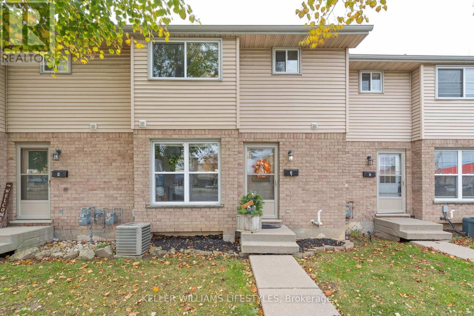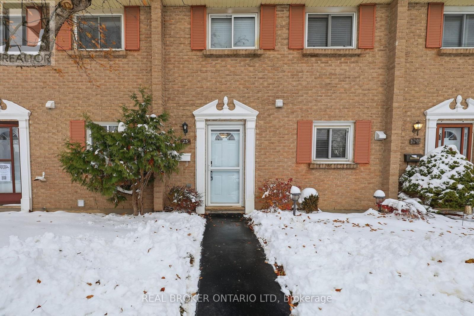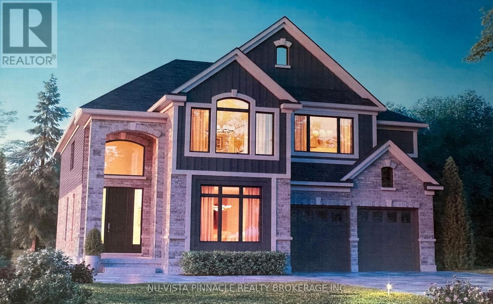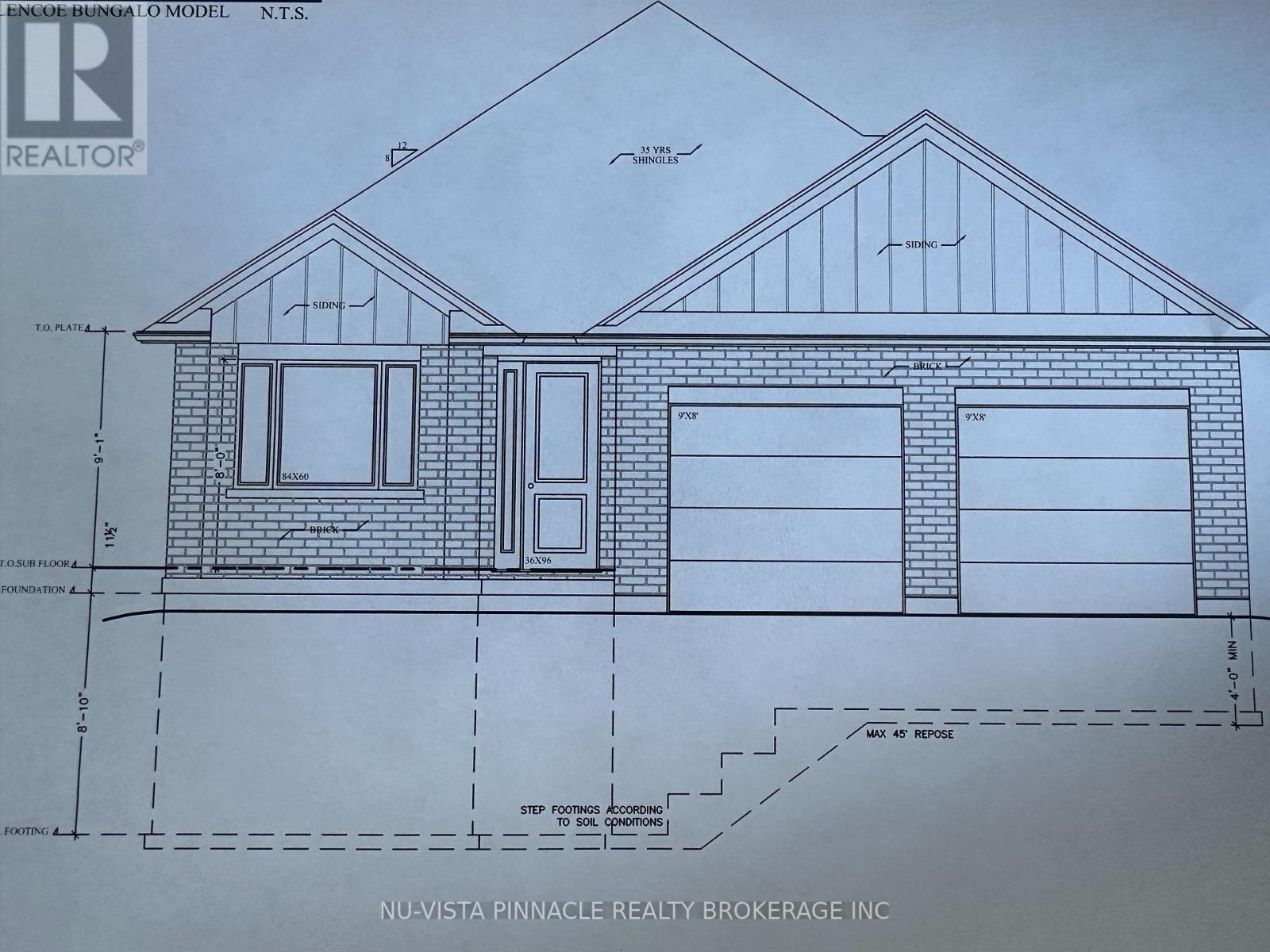306 Highview Drive
St. Thomas, Ontario
Welcome Home to this perfectly located, Doug Tarry built, 2+1 Bedroom, 2 Bathroom, Brick Bungalow Semi boasting an Attached Garage with Automatic Opener, Main Floor Laundry hookups and Fully Finished Basement. Front Garden beds full of Perennials nicely frame the Covered Front Porch which leads inside to the spacious Hardwood Floor Living Room, Formal Dining Area and Bright Kitchen with views of the Fully Fenced Backyard with Deck and Shed. There is a convenient hook up area for Main Floor Laundry directly outside the spacious Primary Bedroom and 2nd Bedroom, each with their own closet. The 4 Piece Bathroom has a Skylight and highly Accessible Tub with Walk in Door. In the Lower Level, there is the 3rd Bedroom, a Large Rec Room with Gas Fireplace, the 2nd very spacious 4 Piece Bathroom with Jacuzzi Style tub, Workspace and Cold Room. Many updates include Furnace/Heat Pump in 2023, Owned Hot Water Tank in 2023, and 40 Year Shingles in 2014, as a Bonus, there is a transferable Solar Panel contract in place that Generates yearly income for the Owner. Conveniently located walking distance to Elgin Centre Mall and its Clinic, Food Court and Restaurant, Gym, Shopping, Groceries, Theatre, Parking and more. (id:53488)
Royal LePage Triland Realty
4 - 1318 Highbury Avenue N
London East, Ontario
Welcome to Carriage Park Estates! This spacious 3-bedroom townhome offers incredible value for first-time buyers, downsizers, or investors, featuring a carport and low condo fees. The main floor provides a large living area, 2-piece bath, and a kitchen/dining space with sliding doors to a private, fenced patio overlooking greenspace. Upstairs, find three generously sized bedrooms, including the primary with double closets and ensuite access to the main 4-piece bath. The finished basement adds a large rec room, laundry, and utility/storage space. 2025 upgrades include: new heat pump, full interior painting, new lighting throughout, new hardwood (living room), new carpet (basement stairs), new laminate (rec room). This well-managed complex is ideally located in Northeast London, just minutes from Masonville Mall, Fanshawe College, parks, schools, shopping, public transit, and 401 access. (id:53488)
Royal LePage Triland Realty
72 Metcalfe Crescent
London South, Ontario
Welcome to 72 Metcalfe Crescent, a beautifully maintained 4 level backsplit nestled on a quiet, family-friendly street. This property blends comfort, functionality, and modern style-perfect for growing families, first-time buyers, or anyone seeking a move-in-ready home in a prime location. Step up onto the newly built front porch (2023) and inside to discover a bright, inviting layout featuring spacious principal rooms, updated finishes, and excellent natural light throughout. The main living area offers a warm and welcoming atmosphere, ideal for both everyday living and entertaining. The kitchen provides ample storage, generous counter space, and a practical layout for home cooks. The insulated sunroom provides great added living space with endless possibilities. Outside, the fully fenced backyard is a private retreat with room for gardening, play, or summer gatherings. Also enjoy the recently added (2022) above ground, heated salt water pool!! This home has had many improvements including the kitchen, bathrooms, trim, a new furnace and AC (2022), tankless water heater (2024) and much more! There is also a great potential to convert the lower level into a in-law suite if desired. Located minutes from parks, schools, shopping, and transit, this home offers unmatched convenience in a great welcoming community. (id:53488)
The Realty Firm Inc.
210 Chalet Crescent
London South, Ontario
Welcome to this exceptional two-storey home in the heart of Byron, backing directly onto the Boler Ski Hill, one of London's most coveted locations. There isn't a home in Byron that is closer to the chalet at Boler Mountain! Offering four spacious bedrooms, two full bathrooms, and two half bathrooms, this property combines comfort, style, and functionality in a truly unbeatable setting. The stunning custom kitchen is a showpiece, featuring rich maple cabinetry, granite countertops, a large central island, and built-in stainless steel appliances. Natural light flows throughout the home, enhanced by California shutters on nearly every window. Step outside to a private backyard oasis, complete with a new privacy fence, rear patio, a storage shed, and a fully fenced in-ground pool, perfect for both relaxation and entertaining. In the winter, enjoy ski lift access right from your backyard, and in the summer, explore scenic walking trails just steps from your door. The fully finished basement offers additional living space with a built-in wet bar and generous storage. Notable updates include a 200-amp electrical panel, EV charger and 220V plug in the garage, spray foam attic insulation (2021), tankless water heater (owned), energy audit (2021), and a natural gas line for BBQ. Located just minutes from top-rated schools, parks, shopping, and major highways, this home delivers a rare blend of lifestyle, convenience, and location. (id:53488)
Team Glasser Real Estate Brokerage Inc.
126 Fraser Crescent
Lambton Shores, Ontario
Welcome to 126 Fraser Crescent, a stunning home built by Wellington Builders, tucked away in the desirable Woodside Estates on one of the largest pie-shaped lots in the neighbourhood. This exceptional property is a true reflection of craftsmanship, care, and quiet luxury. With over 3,300 sq. ft. of finished living space, every detail has been thoughtfully designed and beautifully balanced to create a timeless, comfortable home. At the heart of the home is a stunning kitchen, featuring elegant finishes and an open layout that makes it the perfect gathering place for family and friends. Airy, light-filled spaces flow effortlessly throughout, offering both functionality and warmth. With 5 bedrooms and 3 full bathrooms, this home offers the ideal blend of sophistication, comfort, and elevated living. The finished basement offers an inviting space for entertaining, movie nights, or relaxing weekends. Every corner of this home showcases attention to detail and a sense of refined luxury. 126 Fraser Crescent truly combines modern design with timeless style - a perfect place to call home. (id:53488)
Keller Williams Lifestyles
64 - 1781 Henrica Avenue
London North, Ontario
Welcome to this well maintained corner townhouse perfectly situated near the SmartCentres mega shopping district in North London! Offering 2055 sqft. of modern living space, this home features 4 bedrooms and 3.5 bathrooms. The main floor offers a versatile space ideal for an in-law suite or private home office, complete with a full 4-piece bathroom. On the second level, you'll fall in love with the sleek kitchen boasting stainless steel appliances, a large island, and open-concept dining and living areas filled with natural light. Step out onto your spacious glass-railed balcony - perfect for morning coffee or evening BBQs. Upstairs, the third level hosts 3 generous bedrooms, a convenient laundry area, and 2 full bathrooms, including a primary suite with a private ensuite. Families will appreciate the top-rated school zoning, including St. Gabriel Catholic Elementary (opened Jan 2025) and Northwest Public School (opened Sep 2025), along with excellent secondary options and proximity to Western University. Enjoy easy access to Walmart (with Planet Fitness), Canadian Tire, Marshalls/HomeSense, and countless dining options. Outdoor lovers will appreciate nearby scenic trails and the Sunningdale Golf &Country Club. This home offers the perfect blend of modern design, an unbeatable location, and low-maintenance living, making it ideal for families or young professionals seeking an upscale lifestyle in North London. (id:53488)
Streetcity Realty Inc.
6 - 231 Callaway Road
London North, Ontario
Luxury townhome nestled in an exclusive enclave in the Upland's neighbourhood. Contemporary design and modern finishes throughout. Very spacious floor plan with tons of living space. The main level has inside entry from the double car garage, welcoming entrance foyer, bedroom (perfect for a home office) and guest bathroom. The second floor offers an open concept living space perfect for entertaining. Sparkling kitchen with island and breakfast bar that overlooks the dining area and great room with fireplace and sliding doors to balcony. Bonus separate den/small bedroom. Upper level features 2 generously-size bedrooms with large windows with beautiful views. Primary Suite that has a walk-in closet with built-in shelving, and ensuite bath with spacious glass walk-in shower and dual sink vanity. Convenient upper level laundry and access to private terrace. Finished basement area that offers an additional full bathroom. Snow removal and ground maintenance included in low monthly condo fee. Prime location near shopping centres, parks, walking trails, schools and golf course. Move-in-ready with quick possession available. (id:53488)
Oliver & Associates Katie White Real Estate Brokerage Inc.
770 Galloway Crescent
London South, Ontario
Welcome to 770 Galloway Crescent, an amazing 3+1 bedroom, 2 bathroom bungalow. Located on a mature, tree-lined crescent in one of London's most established and sought-after neighbourhoods, this updated residence offers a modernized main floor, featuring new flooring throughout, an updated kitchen, formal dining area, and a spacious family room addition with plenty of natural light. The upper level has three generously sized bedrooms and a refreshed full bath, while the partially finished lower level provides a versatile fourth bedroom or recreation space, complemented by a full bathroom. Numerous updates include upstairs flooring across the main floor, bathroom, doors, roof, furnace, central air conditioning, new back patio, and custom kitchen finishes. The property is wonderfully landscaped and has a fully fenced backyard that offers privacy with many mature trees. Conveniently located within walking distance to reputable schools, parks, shopping, and public transit. Schedule your private viewing today. (id:53488)
Sutton Group - Select Realty
59 Confederation Drive
St. Thomas, Ontario
Welcome to 59 Confederation drive, where Character meets charm! This two bedroom, two bathroom home offers a versatile space for the whole family to spread out. Featuring a welcoming, spacious foyer upon entry, a large kitchen, and a bright family room with great bay windows for natural light. Two bedrooms and a four piece bathroom as well as a great bonus room for office or hobby space complete the main level. Downstairs you'll have a unique, retro place to entertain, offering a wet bar, additional bathroom, storage space, and sauna room. (Sauna is not currently operational). Outside you'll find a well maintained yard, entirely fenced in to provide a safe place for the whole family to relax and play. Located close to Locke's Public School & Monsignor Morrison Catholic school, 1 Password Park, grocery stores, shopping malls, and only minutes away from future VW battery plant. This little gem offers so much character and won't last long! (id:53488)
Royal LePage Triland Realty
59 Wilkins Crescent
Tillsonburg, Ontario
Welcome to 59 Wilkins Crescent, a rare and thoughtfully designed bungaloft located in the sought-after Hickory Hills community of Tillsonburg. This delightful home offers the perfect balance of comfort, style, and functionality, making it ideal for both everyday living and entertaining. Step inside to a modern kitchen complete with a coffee bar, ample cupboard space, an induction stovetop, and stainless steel appliances, a dream setup for any culinary enthusiast. The main floor features a spacious primary bedroom with a private 3-piece ensuite, as well as an open concept flow throughout. With a total of three bedrooms and a versatile full-size loft, theres plenty of room for guests, a home office, or a cozy reading nook.The fully finished basement adds even more living space, offering endless possibilities for recreation or relaxation. Enjoy the inviting four-season sunroom the perfect spot to unwind with your morning coffee or host evening get-togethers, all while taking in the beauty of the changing seasons. Living in Hickory Hills means access to exclusive community amenities, including a recreation centre with a pool, hot tub, and clubhouse with many daily activities such as dances, games, and events, great for staying active and social. There are also lovely walking trails, perfect for peaceful morning strolls or evening walks. Located in the vibrant town of Tillsonburg, you'll enjoy a welcoming small-town atmosphere with all the conveniences and amenities, just minutes away. Additional highlights include an oversized single-car garage, flexible gas or electric hookups for the stove and laundry, new floors on main and lower levels, updated kitchen (2023) and a layout designed for easy, comfortable living. Current annual Hickory Hills Residents Association fee is $640 and a 1 time transfer fee of $2,000. Don't miss this opportunity to own a truly exceptional home in one of Tillsonburg's most desirable neighbourhoods! (id:53488)
Elgin Realty Limited
643179 Road 64 Road
Zorra, Ontario
First time offered for sale! Stunning 3224 custom built 2 storey home sits on 1.195 acres. Main floor offers soaring 2 storey ceilings in the foyer, living room and dining room with views of the countryside. Dining room has room for a large harvest table- perfect for hosting family and friend holidays and get togethers. Kitchen offers plenty of room for the avid chef with plenty of cupboards, wall pantry and movable island. Cupboards are beechwood with crown moulding, updated backsplash and tile floors. Main floor primary bedroom has large walk-in closet and 4 pc ensuite with separate corner tub. Laundry room is on the main floor for easy access. Upstairs has a loft area open to the main floor, 2 bedrooms and 4 pc bath and a second primary bedroom that's 26.6x21.4 ft that has custom wood walls and room for a sitting/reading nook plus your bedroom suite. The 1972 sq ft unfinished basement offers plenty of opportunities: basement walk up to garage can be future in-law suite. The rough-in in floor heat will make future heating a breeze. Outside has so many options for friends and family to enjoy: large patio, flagstone fire pit area plus the 29x27 detached shop has a large covered porch for the shade on hot summer days. Detached shop has in-floor heating, water, floor drain, with an 8' high x10 ft wide door. Attached garage is 30.6x27.7 ft (705 sq ft). Roof was replaced in 20', furnace 19'. Owned water heater and water softener. 200 amp panel plus a 220 option available. Central to London, Woodstock, Ingersoll, St. Mary's and Stratford and mins from the 401 for quick access to KW and Brantford. (id:53488)
Century 21 First Canadian Corp.
Century 21 First Canadian Corp
164 Brayside Street
Central Elgin, Ontario
This Scandinavian inspired and styled, completely custom built 3 storey ICF home will take your breath away. It's nestled hillside in one of Port Stanley's most prestigious neighborhoods. The views are unparalleled with expansive floor to ceiling windows and doors (10 ft patio doors with transoms) giving way to gorgeous 3 tier deck that expand the entertainment value of the home and provide incredible outdoor living spaces. The main floor primary suite is outfitted with an enormous dressing room and spa-like primary bath including walk-in shower. All of the floors are heated finished concrete. Laundry is also conveniently located on the main giving way to access and livability for your whole family. The kitchen has a clean sleek design with waterfall countertop at the island, pot filler, gas range and additional seating for five. We are offering up luxurious living, million dollar views and one of the most physically beautiful pieces of South-Western Ontario. Additionally, our blue flag awarded beaches, incredible restaurants, and boutique shopping will have you thrilled to call this masterpiece your home. (id:53488)
Royal LePage Triland Realty
Prime Real Estate Brokerage
36 Kelly Drive
Zorra, Ontario
Fantastic opportunity awaits to purchase this beautiful 2640 Sq Ft home built by Conidi Custom Homes. Full Tarion Warranty included! This two storey custom home sits on a 55 x 127-foot lot and is built with the highest quality finishes. Features include, expansive floor plans, an open concept main floor space, gorgeous chef's kitchen with 10ft quartz island, quartz kitchen and bathroom counters, upgraded faucets and light fixtures, hardwood main floors and landings, stunning built-ins with glass shelving and gas fireplace in the Great Room, pot lights throughout, custom-built trim package, oversized windows providing you with lots of natural light, black windows (soffit & facia), stone frontage, and recessed outdoor lighting and a huge covered back yard seating area along with deck.Additional features include, 9ft ceilings, four bedrooms, two-and-a-half bathrooms, den/office with cathedral ceiling, 2-car garage, and a spacious main floor mudroom with laundry. Close to Thamesford Public School, Hwy Access, Shopping, and much more! Contact Listing Agent for your own Private Tour. (id:53488)
Housesigma Inc.
2703 Bradley Avenue
Thames Centre, Ontario
Presenting an unparalleled investment opportunity: a sprawling 40+/- -acre parcel of prime development land with an impressive 676.84 feet of direct frontage along Highway 401. Strategically located on the first road north of the 401 corridor, this property offers exceptional visibility and accessibility, making it an ideal candidate for a diverse range of development projects. Accessibility is a key highlight, with seamless entry points from both Veterans Memorial Parkway and Westchester Bourne. This ensures effortless connectivity to major transportation routes, enhancing the property's appeal for logistics, distribution centres, or commercial enterprises seeking a strategic foothold in a high-traffic area. The expansive 676.84 feet of frontage on Highway 401 provides significant exposure to constant traffic flow, offering a strategic advantage for businesses that prioritize visibility and ease of access. The substantial acreage, combined with its prime location, presents a versatile canvas suitable for a wide array of development opportunities, subject to appropriate zoning approvals. This offering is a rare find in a rapidly expanding region, presenting immense potential for investors and developers aiming to capitalize on the area's growth. Don't miss this chance to transform a strategically located parcel into a thriving commercial hub. Inquire Today to Explore the Boundless Possibilities! (id:53488)
Royal LePage Triland Realty
15 St Anne's Place
St. Thomas, Ontario
Welcome to 15 St. Anne's Place, a hidden gem tucked away in the heart of St. Thomas' most sought-after neighbourhood. Just steps from the historic Old Courthouse, this 2-storey, 3-bedroom, 2-bathroom home perfectly blends traditional character with everyday comfort. As you step inside, you are greeted by a warm and inviting layout featuring a dedicated den-perfect for a home office or quiet reading nook. The heart of the home is the cozy living area anchored by a fireplace, ideal for those chilly Ontario evenings. But the real highlight is the bright and airy sunroom; flooded with natural light, it offers a peaceful retreat to enjoy your morning coffee while overlooking the property. Upstairs, you'll find three bedrooms. Outside, the single-car garage and private lot provide convenience and space. Beyond the front door, you are buying into a lifestyle. Enjoy evening strolls past the stunning architecture of the Courthouse area, or walk to the nearby St. Anne's Centre for community events. You are just minutes from the unique shops and cafes of downtown Talbot Street, and a short drive to the sprawling trails of Pinafore Park. This is more than a home; it's your entry into a vibrant, historic community. (id:53488)
Exp Realty
302 Central Avenue
London East, Ontario
Welcome to this 5 unit downtown building located on Central street right in the middle of everything. Just steps to Victoria park, Richmond Row, shops, restaurants, bars, schools and everything Downtown London has to offer. Short 5-10 minute walk to city hall, centennial hall, Canada Life building, transit hubs and bus stops Western University and Fanshawe College. This large building offers a great split of units with 3 -1 bedroom units and 2 - 2 bedroom units and up to 8 parking spots downtown. Hardwood floors throughout most of the spaces, beautiful original moldings , high ceilings, large windows that shower the spacious rooms with tons of sunlight. With a large lot downtown at 44 feet wide by 144 feet deep, each unit has either a outside deck area or patio space. Two 1 bedroom units are leased month to month at $850 and $950 with lots of room of upside on turn over, 3 units have been left vacant for the new owner to decide how to proceed with the building. This type of opportunity rarely becomes available with the building with this square footage and in this location. This building can become something extremely special. The right buyer here can turn this building into something extremely special and a life changing investment. Call now to see how this could be the premiere property in your portfolio, or an incredible home downtown. (id:53488)
Agent Realty Pro Inc
2 Grosvenor Street
London East, Ontario
A very rare opportunity awaits you to own one of London's most iconic houses nestled at the foot of historic Gibbons Park. Enjoy a front-row seat to nature, where the beauty & serenity of Gibbons Creek and the surrounding wooded landscape & local wildlife create a private retreat-like ambiance. Located in Old North, this property is just steps from trails (TVP) with downtown, Western University & St. Josephs Hospital all within easy walking distance. This unique 2-storey home has had approximately $125,000 in upgrades within the past year. Upon entering, the home feels warm & inviting with a beautiful oak spiral staircase, an expansive living room, an oversized dining room & a kitchen/sunroom each offering breathtaking views of the surrounding natural beauty. A full wall of windows along the back of the house floods the kitchen/sunroom with natural light. The second floor includes a sun-filled upper hall solarium with rich cedar walls adding warmth & character to the hallway and 4-pc bath. The upper-level features new laminate flooring and two generously sized bedrooms, including an en-suite in the primary. The lower level WALK-OUT includes a family room, kitchenette, 3-pc bath & bedroom with a private walk-out to the wooded area. This is perfect for potential rental income, guests, in-laws, teens or personal use. The spacious basement offers plenty of storage, complete with built-in cupboards for easy organization. Outside, you'll appreciate a low maintenance yard, 2 patios, 1.5 car garage and an interlock driveway with space for up to 10 vehicles. Notable upgrades include roof with skylights, windows, insulation, flooring, painting, and much more. Contact us for the extensive list of upgrades. Don't miss out on this gem! (id:53488)
Streetcity Realty Inc.
2643 Old Victoria Road
London South, Ontario
ATTENTION INVESTORS! PRIME LOCATION Directly borders Bradley Ave and Old Victoria Road directly across from London's Innovation Park - 46-acre haven, strategically positioned near the 401 Exit and minutes from London's thriving communities. A prime opportunity for investors eyeing future development or crafting a dream country retreat. With dual road frontage along Old Victoria Road and Bradley Ave, this transcends a mere farm - an enclave of potential. Currently, 35 productive acres are rented and planted in a coverage crop. Nestled within this stunning property is approximately 9000 sq. ft. Residence radiating Timeless European Design, Excellent Craftsmanship, and High-End Finishes. Handcrafted solid Oak Doors, Crown Moldings, Trim, and Flooring grace every living space. Don't miss the opportunity to own this property located in the City of London. (id:53488)
Royal LePage Triland Realty
9907 Littlewood Drive
Middlesex Centre, Ontario
Small farm acreage opportunity! 27 acre property (approx 20 acres of farm land with a current tenant).A lovely country setting with a character-filled, classic two-storey farmhouse. On the property is a large hip style and 3-storey barn, approx 40 x 60 ft plus a drive shed 32 x 60 ft. Super location providing quick access to Kilworth/Komoka (15 mins), 9 mins to London/ Lambeth, 7 mins to the 401 and to Sharon Creek Conservation and several Golf Courses! Super easy access to Port Stanley Beach (25 mins). A good, feel home with both a covered front porch and an east-facing sundeck! Note there is a main floor bedroom with a full bath. Terrific for an in-law set up! Warm pine floors, stained-glass windows and high ceilings. Open-concept kitchen to the living room with a cozy fireplace and plentiful windows. A beautiful, large formal dining room, a spacious sewing room, with its own walkout (a room that could have many uses), main floor laundry with an additional 2pc bathroom, and an office/bedroom complete the first level (great an in-law set up). Upstairs: 3 bedrooms, some with walk-in closets, a second 3-piece bathroom. The exterior is a nature lover's paradise with a large pond, wonderful perennial gardens, ornamental and shade trees, pergola, a split rail fence, and ample space for vegetable gardening. Furnace approx 7-years-old furnace, drilled well, Updated breaker panel, generator hookup, and a back deck with retractable awning, extensive available parking. Whether you're enjoying cozy evenings by the fireplace, watching wildlife from your windows, or spending time outdoors w/ family, this is a lovely working farm and a peaceful escape! Geowarehouse aerial view picture measurements are not necessarily accurate. The seller states NFTC fiber internet is at the lot line. The buyer can call NFTC to confirm. Note: Garage in listing is Drive shed. 2 pc bath is laundry/bath combo. 2.5 baths in all. (id:53488)
RE/MAX Advantage Realty Ltd.
60 - 634 Wonderland Road S
London South, Ontario
Looking for your first home or the perfect place to downsize? Don't miss this sweet, move-in ready condo tucked away in a quiet enclave of Westmount. Offering both comfort and convenience, this well-kept 2-bedroom, 1.5-bath home is designed for easy living. Step inside to find a welcoming bright eat-in kitchen, and open concept combined living/dining room with California shutters that opens onto your private backyard patio perfect for relaxing or entertaining. The finished lower level offers flexibility with a workout space, office/den, and laundry/storage/workshop area. Set in a park-like community where snow removal and lawn care are taken care of, you will enjoy low-maintenance living with easy access to shopping, public transit, all the essentials and a lovely community feel. Affordable. Accessible. Move-in ready. Don't delay to book your private showing today! (id:53488)
RE/MAX Advantage Realty Ltd.
3 - 757 Wharncliffe Road S
London South, Ontario
This one feels like home! Welcome to this well-appointed 3-bedroom townhome offering a perfect blend of comfort, style, and convenience. Recent updates include a refreshed kitchen, two renovated bathrooms, newer flooring, and modern baseboards throughout - creating a bright and inviting living space you'll love coming home to. Enjoy peace of mind with a newer furnace and air conditioning system for year-round comfort. Nestled in a desirable South London location, this home provides easy access to shopping, restaurants, parks, schools, and major routes - ideal for families, professionals, or anyone seeking a low-maintenance lifestyle in a great community. Move-in ready and full of value, this home is one you don't want to miss! (id:53488)
Keller Williams Lifestyles
25 - 166 Southdale Road W
London South, Ontario
Move-in-ready living in a connected Southwest London community. Welcome to Unit 25 at 166 Southdale Road West, a bright and modern centre unit offering comfort, convenience, and value for today's buyer. Perfect for first-time homeowners, young families, or those looking to right-size, this updated home delivers practical living in a great location. Inside, you'll find a fresh, functional layout with a spacious main floor, an updated kitchen and dining area, and a finished lower level ideal for a rec room, gym, or home office. Upstairs, three comfortable bedrooms and a full bath provide plenty of flexibility for family or guests. Enjoy the private, fully fenced backyard that opens onto peaceful green space and a walking path leading directly to local schools-a rare bonus in this price range. The complex is well managed with low condo fees (including water) and offers loads of green space, plenty of parking and access to the private party room for larger gatherings. Located in a safe, family-friendly neighbourhood, you're just minutes from Sir Isaac Brock Public School, Wonderland Shopping Centre, grocery stores, parks, and public transit. Offering move-in-ready comfort for roughly a third of the price of a Toronto condo, this home is a smart step toward ownership and long-term value. Unit 25 - 166 Southdale. Smart, affordable, and ready to move in. (id:53488)
Real Broker Ontario Ltd
Lot 91 Street D Road
Southwest Middlesex, Ontario
Welcome to luxury living in the heart of Glencoe, Ontario. This stunning 5-bedroom, 4.5-bath executive home offers an unmatched blend of craftsmanship, elegance, and modern comfort. From the moment you step inside, you'll experience high-end finishes throughout, including premium flooring, custom millwork, designer lighting, and an open-concept layout built for both entertaining and everyday living. The gourmet chef's kitchen features , quartz countertops, a large island, and custom cabinetry-perfect for family gatherings or hosting guests. The adjoining dining and living areas showcase oversized windows that flood the space with natural light and frame beautiful views of the property .Upstairs, the luxurious primary suite boasts a spa-inspired ensuite, walk-in closet, and refined finishes that create a true retreat. Additional bedrooms are generously sized, with access to beautifully appointed bathrooms offering comfort and privacy for family or guests. The property includes a two-car garage, sodded grounds, and an inviting outdoor space perfect for relaxing or entertaining. A rare opportunity to own a home of this calibre in Glencoe-modern luxury, timeless style, and exceptional quality throughout. This home is to be built. (id:53488)
Nu-Vista Pinnacle Realty Brokerage Inc
Lot 81 Street D Road
Southwest Middlesex, Ontario
Introducing an exquisite opportunity to own a brand-new, custom-built home that will exceed your expectations. This beautiful to-be-built bungalow, with 1,609 square feet of thoughtfully designed living space, is a true gem. Upon entry, the elegant hardwood flooring throughout the main living areas sets a refined tone, seamlessly blending with the open-concept design. The gourmet kitchen, featuring a large quartz island, offers a luxurious space for both cooking and entertaining. Boasting two spacious bedrooms and two beautifully designed bathrooms, this home is ideal for those seeking the ease of one-level living. With 1,400 square feet of unfinished basement space, you have the perfect opportunity to develop the space as you see fit, whether its a stylish entertainment room or extra bedrooms to accommodate your family's needs. With quality craftsmanship and exceptional upgrades included, this home presents an extraordinary opportunity to own a truly special property. (id:53488)
Nu-Vista Pinnacle Realty Brokerage Inc
Contact Melanie & Shelby Pearce
Sales Representative for Royal Lepage Triland Realty, Brokerage
YOUR LONDON, ONTARIO REALTOR®

Melanie Pearce
Phone: 226-268-9880
You can rely on us to be a realtor who will advocate for you and strive to get you what you want. Reach out to us today- We're excited to hear from you!

Shelby Pearce
Phone: 519-639-0228
CALL . TEXT . EMAIL
Important Links
MELANIE PEARCE
Sales Representative for Royal Lepage Triland Realty, Brokerage
© 2023 Melanie Pearce- All rights reserved | Made with ❤️ by Jet Branding
