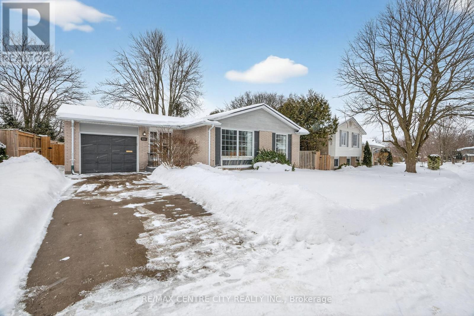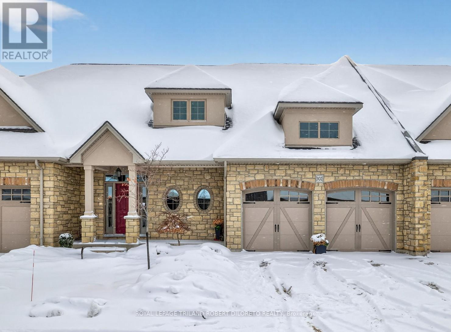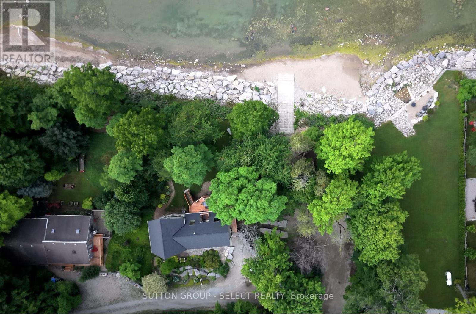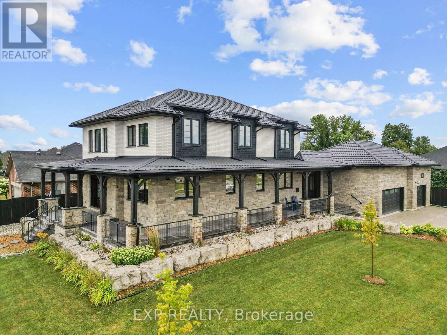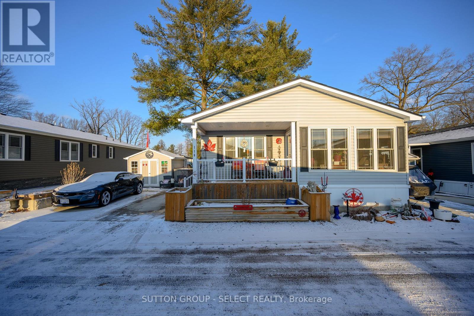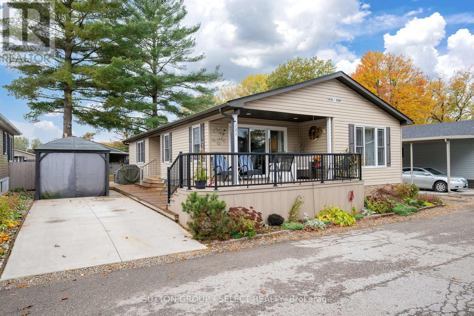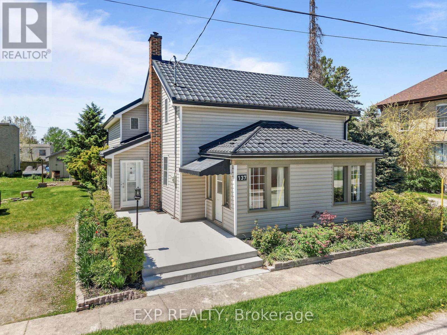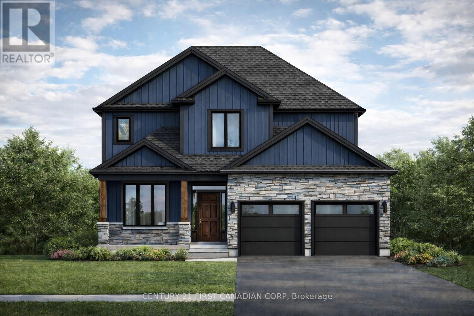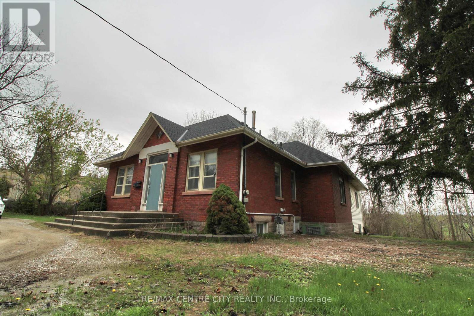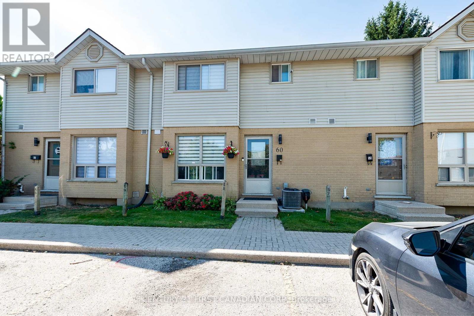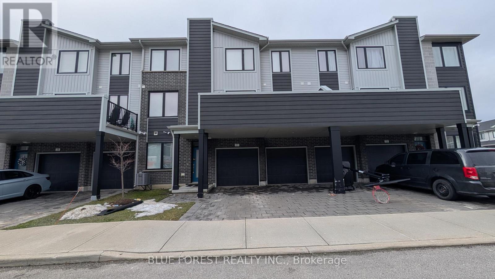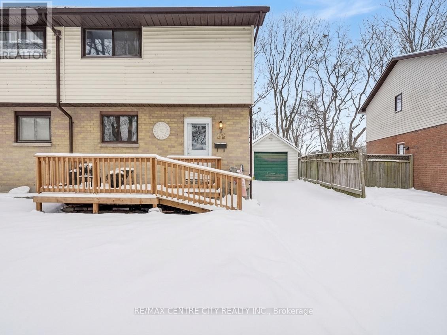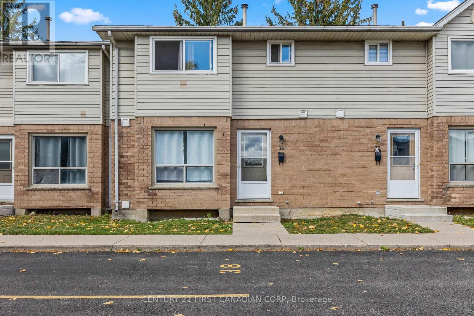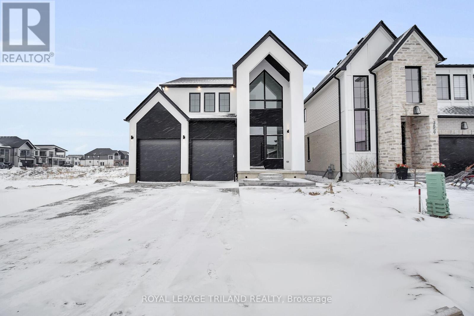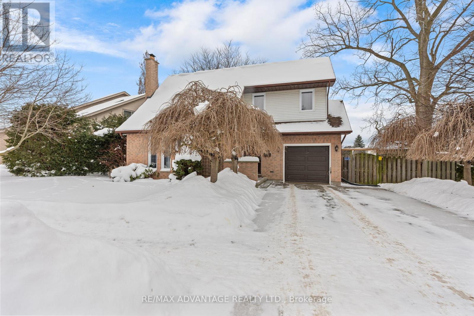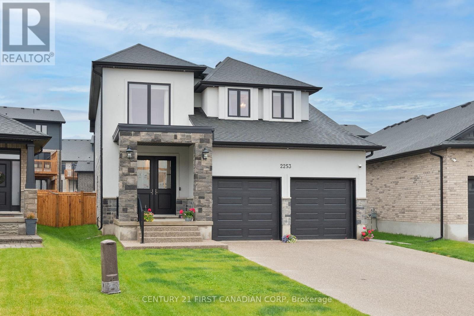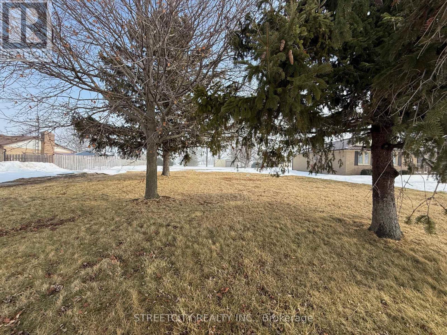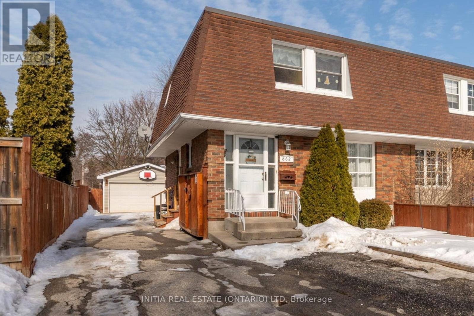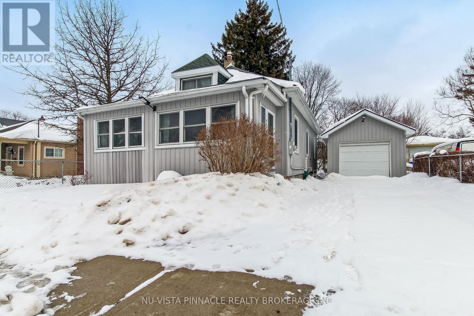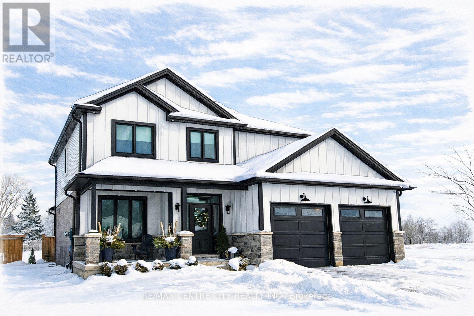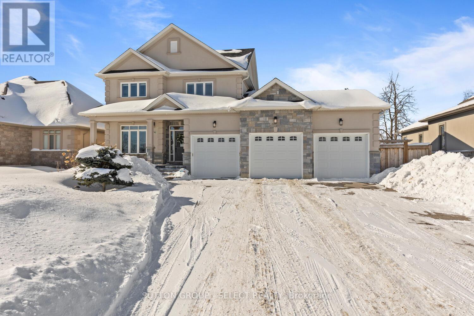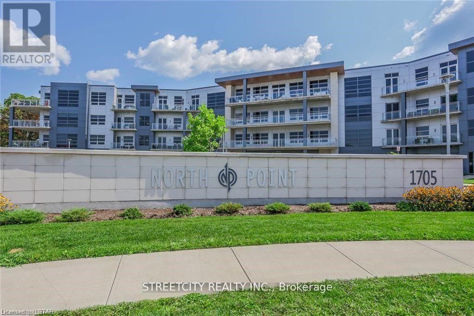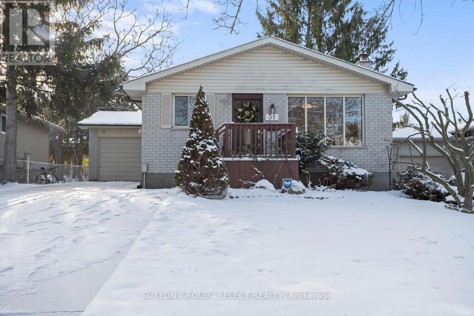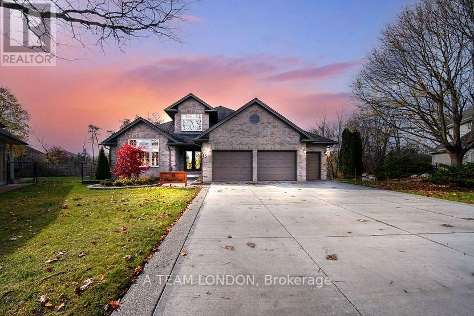1102 Prince Philip Drive
London North, Ontario
A MASTERPIECE REIMAGINED: BETTER THAN NEW Why pay the premium for a new build when you can own a custom renovation that offers all the "newness" without the wait? This is a rare opportunity to acquire a home finished to exacting "owner-occupier" standards. This was not a flip; it was a high-end restoration that remains virtually untouched and pristine. Step inside to a main floor that has been completely transformed. An original wall was professionally removed to create a seamless, light-filled open concept layout that flows effortlessly. The brand-new Maple hardwood gleams, and spans the entire level. The kitchen is a true show stopper, featuring all-new custom designer soft-close cabinetry, pristine Quartz countertops, and a suite of sparkling new appliances. The modernization continues with new drywall, modern trim, and a completely re-done main floor bathroom. The primary suite now boasts a freshly installed ensuite, offering a private retreat as well as an available main floor laundry connection. The lower level has been equally curated with high-end Luxury Vinyl Plank (LVP) in the rec room and brand-new carpet in the bedroom. Completing this level is a spacious bathroom featuring an air jetted tub for ultimate relaxation. Step out back to enjoy the 2025 brand-new deck, set within a large, fenced-in yard. Shaded by mature trees, this private outdoor haven is perfect for entertaining and offers ample space for dogs and children to roam safely. Beyond the aesthetics, the heavy lifting has been done for you. Peace of mind comes standard with a2025 Roof, a 2024 Furnace, a 2024 Water Heater, and a brand-new laundry set. We are located directly in the city's premier school district-moments from Clara Brenton, West Oaks, St. John, Mother Teresa, St. Paul, St. Thomas Aquinas, and Oakridge. This is a "low-wear" home with quality that exceeds new construction. (id:53488)
RE/MAX Centre City Realty Inc.
302 - 5 Wood Haven Drive
Tillsonburg, Ontario
Elegant Executive condo living in quiet southwest Tillsonburg neighbourhood! Enjoy the convenience of one floor living in this Spotless, Spacious & Stylish 2+1 bedroom, 3 bath one floor condo with double attached garage and partly finished lower level. Plenty of curb curb appeal with attractive stone exterior, large covered front porch, paver stone driveway and walkways; total wow factor interior with neutral decor, large windows and carpet free on main level; open concept main living areas with entertainment style chef's kitchen highlighted by huge island with seating & unique sink area with 2 oval windows & soaring ceiling; living and dining areas with vaulted ceiling include fireplace and walkout to large sundeck; luxurious primary bedroom suite with private 4pc bath and large walk-in closet; additional main floor bedroom & 3pc bath; main floor laundry; finished recreation room, bedroom and 3pc bath on lower + loads of storage & extra unspoiled space to customize as needed. This absolutely move in ready home is not to be missed! Must see in person. More details area available. Fast possession. Easy Access to all amenities including HWY 3 for commuters. (id:53488)
Royal LePage Triland Robert Diloreto Realty
5284 Cliff Road
Lambton Shores, Ontario
A RARE OPPORTUNITY TO OWN ONE OF LAMBTON SHORES' MOST EXCLUSIVE BEACHFRONT ESTATES | 222 FEET OF PRIVATE SHORELINE ON ONE ACRE OF PRISTINE, SECLUDED BEAUTY. Perched on a natural cliff and surrounded by lush greenery and mature trees, this property offers breathtaking scenery, lake views, and year-round comfort. This beautifully updated and maintained 3-bed, 2-bath home is flooded with natural light and lake views from every angle. The main floor features expansive windows, sliding doors to a wraparound deck, a cozy living room with a fireplace, main floor laundry, and a full bath. Upstairs, the spacious primary bedroom offers panoramic lake views and a stunning skylight ensuite bathroom. A secondary bedroom includes a private balcony overlooking the water. Your third bedroom features a beautiful, expansive skylight whether you use it as a home office or a cozy bedroom, you'll enjoy the serene views all day long. The walk-out basement is unfinished, offering endless potential for customization. Major updates include roof + 2 skylights (2022 with transferrable warranty), furnace & A/C (2020), and ravine & rock wall reinforcement (2019 & 2021). Two beautiful lookout points for enjoying sunrises and sunsets. Private boat launch suitable for Sea-Doos, kayaks, and paddle-boards an uncommon luxury along this shoreline - nearby public launches for larger vessels. The expansive lot has been cherished for family gatherings, yoga sessions, and even camping offering a unique lifestyle experience surrounded by nature and privacy. There's endless parking available, perfect for hosting friends and extended family. Just minutes from the town of Forest, offering shopping, Community Health Centres, schools, parks, golf courses, and farmers markets. Enjoy small-town charm with proximity to Grand Bend, Sarnia, and Lake Hurons most picturesque shoreline. Private shoreline with no public access - limited deeded passage preserves exclusivity. The place you feel the moment you arrive. (id:53488)
Sutton Group - Select Realty
100 Field Street
Lambton Shores, Ontario
Welcome to a home where modern design meets small-town living, built just five years ago by Marvel Stone & Masonry. This stone-and-brick masterpiece was crafted with every detail in mind from its timeless curb appeal to the wrap-around porch that sets the tone for peace, comfort, and connection. Inside, the main floor blends elegance and functionality. A bright, spacious kitchen with walk-in pantry is perfect for family gatherings, while the family room with fireplace offers a cozy retreat. A large office or bedroom with countryside views provides the ideal workspace, and built-in speakers add a touch of everyday luxury. Upstairs, you'll find four additional bedrooms that are thoughtfully placed on the same level, including a luxurious primary suite with spa-inspired ensuite, his-and-hers sinks, and a deep soaker tub. The three additional bedrooms feature oversized closets, built-ins, and window benches, while the second-floor laundry room makes daily routines effortless.The lower level is designed for entertainment and function, complete with a movie theatre, gym, games area, childrens recreation space, full bath, and a 16-foot cold cellar. Step outside to your private backyard oasis: a heated in-ground pool with bench seating, stone patios, BBQ area, water feature, built-in play equipment, playhouse, and garden boxes all surrounded by mature trees and low-maintenance landscaping. Evenings on the porch or nights by the fire create a lifestyle thats hard to leave behind. Practical features include: an oversized gas heated three-car garage with car-lift wiring, parking for six, fully fenced yard, tinted windows throughout the home, spray foam insulation, professional-grade security cameras, drainage system, sump pump with battery backup, central vacuum, and Metal Roof with a transferable warranty. Future-ready upgrades are already in place, including wiring for a hot tub, gas generator switch, BBQ hookup, and fireplace supports on the pool patio. (id:53488)
Exp Realty
116 - 22790 Amiens Road
Middlesex Centre, Ontario
Experience the pinnacle of adult lifestyle living in this meticulously maintained 2-bedroom modular home, located within a secure, gated resort community. The interior impresses with soaring cathedral ceilings and an open-concept layout featuring durable vinyl plank flooring, a large kitchen with built-in laundry, and a custom entertainment unit with an integrated electric fireplace. The standout feature is the private, large covered deck located directly off the primary bedroom, offering a serene outdoor sanctuary for morning coffee or evening relaxation. This property is as functional as it is beautiful, boasting three storage sheds- including one equipped with electricity for hobbies and projects. Beyond your front door, you'll enjoy a vibrant social life with access to a licensed community center, swimming pool, dog park, and dedicated areas for large-scale events. Perfect for those seeking a "lock-and-leave" lifestyle, this low-maintenance home combines modern comfort with the best amenities the 55+ community has to offer. (id:53488)
Sutton Group - Select Realty
131 - 22790 Amiens Road
Middlesex Centre, Ontario
This beautifully appointed 1300 square-foot home is your gateway to an active, maintenance-free retirement lifestyle nestled within a quiet, park-like community. Designed for effortless living, this residence features a durable concrete driveway and a low-maintenance exterior, allowing you to spend more time enjoying life. Inside, you'll find generously sized rooms, a private ensuite bathroom, and a large utility/storage laundry room. The heart of the home is the bright, freshly painted kitchen, which boasts an open-concept layout perfect for entertaining. Adding to its appeal, the property uniquely benefits from a community easement behind it, granting you a significantly bigger rear yard with mature trees. The true appeal of this home is the exceptional resort-style community just outside your door. You'll join a friendly neighborhood that waves hello and offers fantastic amenities, including an inground heated pool, and a large community building that serves as the social hub. The clubhouse features a games room, gathering spots for larger parties, and classic activities like shuffleboard. The community's design encourages easy mobility; you can use a golf cart and enjoy the convenience and independence of cruising to the pool or to social events. If you've been searching for a blend of tranquility, social vibrancy, and low-stress living, this is your place to retire. (id:53488)
Sutton Group - Select Realty
137 Fried Street
Bluewater, Ontario
Set on a private quarter-acre lot surrounded by breathtaking gardens and mature fruit trees, this beautifully updated 4+1 bedroom home features a steel roof and an abundance of charm. A crisp concrete front porch and back walkways lead you into a spacious mudroom that sets the welcoming tone as you step inside.The main floor is open and inviting, with a bright kitchen and dining area perfect for gatherings. The family room features a cozy freestanding stove, while a large main floor bedroom adds flexibility to the layout. You'll also find a sun-filled front porch and a walk-in shower bathroom conveniently located near the home office and laundry room, which provides direct access to the garage.Upstairs, youll be impressed by the additional family room with exposed wood beams and another full bathroom. One of the upper bedrooms features a walkout porch overlooking the stunning backyard a true garden lovers dream with 78 fruit trees, including apple, pear, peach, and cherry, as well as berry bushes like gooseberry and red currants. The property also includes two chicken coops for those looking to embrace a homestead lifestyle. Updates 2025: new eavestroughs, seamless aluminum & downspouts, new soffit and facia2024 - all new floors up & down, painting, professionally refinished cabinets, quartz countertops, closet doors, baseboards. 2023 updated fridge, gas stove, built-in microwave, dishwasher, new window/doors (2002), new steel roof life warranty (2022) updated insulation in the walls (2002) Newer front porch & side concrete, Furnace 2020, Air Conditioner - 2020, New Fence, front porch (2025) (id:53488)
Exp Realty
114 Stuart Avenue Drive
Lucan Biddulph, Ontario
This property features a single-family home that spans approximately 1,842 sq ft. It includes 3 bedrooms and 2.5 bathrooms, office space, Kitchen, Dinette and Great Room interlinked with an open concept, this beautiful home features also the always desirable open to bellow foyer that only in bigger homes can be achieved however we have made that happened in this our " Linda" Layout, making it suitable for smaller families however offering all the checklist items. The location may be ideal for those who enjoy proximity to local amenities but are distant from the noise of a busy city, only a 20 min drive to the Maisonville Mall area and 45 min to Grand Bend Beach town. This carefully single-family residence built by Vander Wielen Design & Build Inc, offers the ideal space for family comfort or entertaining guests. Discover all the possibilities and benefits that a newly built home can bring to your life and loved ones, making this home your own master piece by adding your unique touch and vision. This charming single-family residence offers well-thought-out living areas and a backyard perfect for family gatherings. Located in this growing and friendly neighbourhood, you will enjoy all the amenities offered in town, from restaurants, super market, gas station, LCBO, nail parlour, hair dresser, Schools, Community centre, Community pool, dental offices, pharmacies, pet stores, veterinary clinic, hardware store, nursery centre, Soccer fields, Dominos Pizza, McDonalds, Dollarama, Canada Post, Service Canada office, and so much more. "Don't miss out on this incredible opportunity! Schedule a meeting today and open yourself to this magnetic town with nearby nature sites featuring a calm environment with the most beautiful sunset there is. Your perfect home awaits! (id:53488)
Century 21 First Canadian Corp
12 Chester Street
St. Thomas, Ontario
Situated in a peaceful pocket of St. Thomas, 12 Chester Street offers an uncommon combination of privacy, scale, and adaptability on just over half an acre. With nearly 4,000 square feet of finishable space, this property is designed for those who see value not just in what a space is today, but in what it can become. Zoned R3-108, the property includes an amendment permitting a 10 m x 15 m garage on the northeast portion of the lot. With evolving provincial housing standards, there may be future potential for this structure to support an auxiliary dwelling unit, subject to municipal approvals. The current open-concept floor plan provides a clean, neutral foundation that allows for a wide range of uses and layouts. The upper level includes two half bathrooms, an office area, and a large open space offering exceptional flexibility. The lower level features a kitchen, additional living space, a full bathroom, laundry, and generous storage. A rear entrance, along with extra-wide staircases at both the front and back, provides practical convenience while allowing for flexible future layouts. Quiet, flexible, and opportunity-driven, 12 Chester Street is a property that rewards vision. Roof replaced 2023 (id:53488)
RE/MAX Centre City Realty Inc.
60 - 35 Waterman Avenue
London South, Ontario
Unlock your dream lifestyle - A modern Haven awaits! Seize this rare opportunity to own this breathtaking two story townhome that has been professionally renovated from top to bottom. This move-in-ready, 3 bedroom, 1 1/2 bath offers timeless elegance making it a one of a kind at an unbeatable value. The new kitchen features crisp white shaker cabinets, new countertop, finished with striking gold handles and faucet with new stainless steel appliance and hood fan. Immerse your self into the open-concept main floor featuring large dining area with a striking gold crystal chandelier and family room bathed in natural light, sleek blinds, light oak vinyl plank flooring, new pot lights and elegant shiplap feature wall. The private rear patio is your perfect escape for relaxation surrounded by lush greenery. As you make your way up to the second floor you will find a fully renovated 3 piece bathroom, large master bedroom and 2 generously sized bedrooms with all new flooring through-out. As you head to the transformative finished basement, your personal retreat offering additional living space. The large window allows plenty of natural light, beautiful shiplap feature wall, spot lights, new vinyl flooring creating a place to relax and enjoy. Additional features include brand-new air conditioner, owned hot water tank and furnace. This place is sure to impress. (id:53488)
Century 21 First Canadian Corp
17 - 177 Edgevalley Road
London East, Ontario
Newer open concept multi-level condo in modern development. Ground level entry with finished family room and entrance to double garage. Second level features a large great room open to modern kitchen and walkout to private balcony. Three spacious bedrooms including primary with ensuite and walk-in closet. Desirable Northeast London location has convenient access for shopping and transportation. Currently rented month-to-month. Sold as is. (id:53488)
Blue Forest Realty Inc.
55 Mohegan Crescent
London East, Ontario
Backing onto green space, and close to large parks & schools. This well-maintained 3 bedroom, 2 bathroom, 2-storey semi-detached home offering excellent living space for families or investors. The main level features an eat-in kitchen, spacious livingroom with gas fireplace, and convenient powder room. The upper level offers three generously bedrooms with walk-in closets and a full bathroom. The finished basement with separate entrance provides additional living space and includes a family/bonus room, bathroom, storage, and laundry, offering in-law/ rental potential. Exterior features include an elevated wood deck, fully fenced landscaped rear yard, and porch. Parking for four vehicles and detached garage. Updates include roof in '16, new front and side doors and newer stove. Located in a desirable North East neighbourhood close to many large parks, schools, places of worship, Fanshawe Lake/conservation areas, public transit and so much more. (id:53488)
RE/MAX Centre City Realty Inc.
36 - 595 Third Street
London East, Ontario
Tucked quietly at the back of the complex, this freshly painted townhouse offers a calm, well-kept space with thoughtful updates throughout. The main floor features an updated kitchen with newer cabinetry, a bright dining area, and a welcoming living room with a gas fireplace and conveniently located powder room. Upstairs are three spacious bedrooms and a full bathroom with a brand-new vanity. The finished basement adds a versatile den, plenty of storage and another full bath. That's 3 Baths total for the unit (TWO FULL + ONE BATH). Step outside to an enclosed patio that opens onto the green space of Forest City Public School-perfect for some quiet time or fresh air. Six appliances included. Just a 10-minute walk to Fanshawe College and close to shopping, transit, and everyday essentials. (id:53488)
Century 21 First Canadian Corp
3853 Big Leaf Trail
London South, Ontario
Just reduced $100k Stunning New Build in Lambeth by Grand Oak Homes, quick close available!! Welcome to your dream home! This brand-new 3-bedroom, + office/den 2-storey with lower level apartment from Grand Oak Homes is a modern masterpiece, showcasing clean lines and a dramatic front entrance that sets the tone for what's inside. The expansive open-concept layout spans over 2,000 sq. ft. on the main and upper levels, offering a wide-plank hardwood floor throughout the main level, sleek black-on-black windows, and a covered porch perfect for relaxing or entertaining. At the heart of the home is the oversized kitchen, featuring a large island that's ideal for hosting family and friends. Whether you're cooking a gourmet meal or simply enjoying a quiet breakfast, this space blends functionality and style seamlessly. The spacious design creates an inviting atmosphere, perfect for everyday living with plenty of room for all your needs. Adding extra value and flexibility, this home includes a self-contained 2-bedroom lower-level apartment with a private entrance. Whether you're looking for a rental opportunity, a space for extended family, or a home office, this separate living area is the perfect bonus feature. Grand Oak Homes is known for their premium upgrades, and this home doesn't disappoint. From custom finishes to thoughtful touches throughout, every aspect of this home has been designed with care and attention to detail. Located just minutes from Hwy 401 & 402, shopping, parks, nature trails, and a gym, this home offers the ideal balance of tranquility and convenience. (id:53488)
Royal LePage Triland Realty
122 Barrydale Crescent
London North, Ontario
Located in desirable North London, this well-maintained home offers exceptional space, light, and long-term pride of ownership. Set on an impressive 99-ft wide lot, the property features a bright two-storey living room highlighted by a single-slope ceiling and skylights, filling the home with natural light throughout the day. A beautiful solid wood staircase anchors the main level, leading to an upper-level balcony overlooking the living room, adding architectural interest and openness. The home offers three generous bedrooms and 2.5 bathrooms, along with a functional eat-in kitchen ideal for everyday living and entertaining. The finished basement provides additional living space and is complete with a wood-burning fireplace, perfect for cozy evenings. Outside, enjoy a large, mature backyard surrounded by established trees, flowers and plants, enhanced by a cedar wood patio (2021) an ideal setting for outdoor relaxation and entertaining. Notable updates include furnace & AC (2018) and windows (2020). Additional highlights include an attached garage, double-wide driveway parking, and a prime location close to all major amenities, including shopping, food/entertainment, banking, healthcare & Costco. Quick access to downtown and 400 series highways. Here's a rare opportunity to be in a great home in sought-after neighbourhood. (id:53488)
RE/MAX Advantage Realty Ltd.
2253 Linkway Boulevard
London South, Ontario
Nestled in the heart of South London, this stunning custom-built 4-bedroom home offers the perfect blend of contemporary design, comfort, and community. Thoughtfully designed with modern families in mind, the home is located within a well-connected and culturally rich neighborhood just moments from green spaces, local shops, excellent schools, and transport links.Inside, you'll find a bright and airy open-plan living area, with large windows that flood the space with natural light. The spacious kitchen features high-end appliances, sleek cabinetry, walk in pantry and a spacious quartz island perfect for entertaining. Upstairs, four generously sized bedrooms include a luxurious principal suite with built-in wardrobes and a private en-suite spa like bathroom. Upgrades include exposed aggregate concrete driveway, oversized insulated garage, extra pot lights throughout, wainscotting in foyer, tall baseboards, interior and exterior speakers, fenced yard, covered concrete patio and extended sitting area perfect for entertaining This one-of-a-kind property combines modern craftsmanship with urban convenience, offering a rare opportunity to own a distinctive home in one of South Londons most dynamic and welcoming neighborhoods. (id:53488)
Century 21 First Canadian Corp
3126 Queen Street
Brooke-Alvinston, Ontario
Build big. Live easy. Dream freely. Just 35 minutes to Sarnia or Strathroy, this impressive 92' wide, fully serviced country lot is ready for your vision. water, hydro, gas, sewers & fiber optics are all at the lot line - no guesswork, no surprises. Whether you're designing a custom home with serious curb appeal, planning that dream shop, or both... this property gives you the flexibility to make it happen. Wide frontage means better design options. Better setbacks. More presence. More possibilities. And yes - HST is included in the price. Start planning your dream home today. The lot is ready when you are. (id:53488)
Streetcity Realty Inc.
862 Assiniboine Crescent
Sarnia, Ontario
Impressive 22' x 18' insulated shop with added storage spaces, a true rare find! Built approx. 2010, this versatile shop includes 2 added storage spaces plus attic storage, offering endless flexibility for hobbies, vehicles, entertaining, or organized storage. The outdoor living here is truly an extension of the home. Picture warm summer evenings spent on the expansive 20' x 16' deck, relaxing under the gazebo while the landscaped campfire area glows in the background. Designed for versatility, the campfire space also accommodates a 12-ft pool with play sand beneath the landscape stone, giving you flexibility for both entertaining and family fun. Just set up your yard games or cornhole and enjoy! Imagine the shop door open, music playing, the fire crackling, and friends and family gathered, this backyard is made for making memories all season long. Step inside to a thoughtfully designed kitchen perfectly positioned to overlook the backyard, enjoy views from the sink and easy access through patio doors that open directly to your outdoor living space. The main floor features a cozy living room along with a convenient 2 PC bathroom. Upstairs, are 3 bedrooms and a thoughtfully designed full bathroom with cheater ensuite access. The smart layout separates the sink from the shower and toilet area, allowing for private, efficient use and busy mornings. The finished basement adds even more living space with a spacious rec room complete with built-in sound system (just connect your speakers!). Laundry and storage area plus a bonus room with sink connected offering versatility. Move-in ready with an insulated shop, a backyard designed for entertaining, and a great location close to parks, schools, and everyday amenities. HWT is a rental. (id:53488)
Initia Real Estate (Ontario) Ltd
52 Boullee Street
London East, Ontario
Possibility Awaits!! This 3 bedroom, 2 bath home offers excellent potential for first time home buyers, families or investors. Located in a mature and established neighbourhood, the property sits on a large lot with mature trees, providing privacy and generous outdoor space. Recent updates include new gas furnace, offering added comfort and peace of mind. Offering endless potential to refresh the interior and elevate the outdoor space, this home is ready to be transformed into something special. Conveniently positioned on major bus routes with quick access to Fanshawe College, UWO, downtown, schools, shopping and restaurants. A strong location combined with opportunity for improvement makes this a smart choice for buyers ready to create a lasting value. (id:53488)
Nu-Vista Pinnacle Realty Brokerage Inc
199 Foxborough Place
Thames Centre, Ontario
"TO BE BUILT" - Welcome to the Spruceview II model by Qwest Homes. This beautiful home features a functional and fully customizable layout, making it perfect for growing families seeking a four-bedroom home at an affordable price. This home features a Net Zero Ready Energy Package and offers 2,557 finished square feet. The exterior makes a striking first impression with a brick façade, complemented by board-and-batten. An impressive front door opens to a bright, open-concept layout with 9-foot ceilings on the main floor. The kitchen is both functional and stylish, offering quartz countertops, built-in appliances, a designer range hood, and a walk-in pantry-ideal for cooking, entertaining, and gathering with family and friends. A second-floor laundry room with custom cabinetry adds everyday convenience. Designed as a high-performance home, it includes premium energy-efficient features such as triple-pane windows, R10 foam insulation beneath the basement floor, hot water recirculation with a three-second wait at all taps, along with many additional thoughtful upgrades. Located in the sought-after Foxborough subdivision, this home is just steps from scenic walking trails and only 10 minutes from the edge of London, offering the perfect balance of comfort, efficiency, and convenience. Taxes & Assessed Value yet to be determined. * The interior photos are from a previously built "Birchwood" model and are for illustration purposes only - Some finishes & upgrades shown may not be included in standard specs. VISIT OUR MODEL HOME AT 179 FOXBOROUGH FOR ALL OPEN HOUSES (id:53488)
RE/MAX Centre City Realty Inc.
276 Sunnybrae Avenue
Innisfil, Ontario
Luxury Redefined in Innisfil Estates! Experience refined living in this exceptional Belcourt model home, showcasing over $300,000 in premium upgrades, over 4700 sq ft finished space, and set on a beautifully landscaped half-acre lot in prestigious Innisfil Estates, just moments from the shores of Lake Simcoe. Offering 4 spacious bedrooms, 3 1/2 bathrooms, and a triple-car garage, this residence seamlessly blends upscale design with functional family living. Step inside to soaring ceilings and abundant natural light. The dramatic Great Room features a 19 foot ceiling and a breathtaking floor-to-ceiling stone gas fireplace, perfectly complemented by rich hardwood flooring throughout. The open-concept design flows into a chef-inspired kitchen with premium finishes and generous workspace-ideal for entertaining and everyday living. The fully finished basement extends your living space with impressive 9-foot ceilings, heated floors, and a stylish entertaining area complete with a quartz-topped bar and two built-in bar fridges-perfect for hosting guests in comfort and style. The primary suite offers a spa-like ensuite with heated flooring, creating a private retreat within the home. Outdoors, discover a true backyard oasis. The fully fenced half-acre lot is professionally landscaped and equipped with an in-ground sprinkler system. Enjoy a sparkling saltwater inground pool, relaxing hot tub, and a patio sauna for the ultimate at-home wellness experience. The covered gazebo features a dedicated BBQ area with gas hookups, making outdoor cooking and entertaining effortless year-round. Located minutes from beaches, golf courses, parks, this exceptional property offers the perfect balance of luxury, comfort, and lifestyle. An extraordinary opportunity for selective buyers, this home must be experienced to be truly appreciated. (id:53488)
Sutton Group - Select Realty
400 - 1705 Fiddlehead Place
London North, Ontario
**TOP FLOOR UNIT** Executive designer inspired condo located at prestigious North Point! This oversized 1bedroom, 2 bathroom unit boasts 12 foot ceilings, floor to ceiling wrap around windows, quartz countertops, engineered hardwood flooring & in suite laundry. Enjoy the warmth of the stunning fireplace while entertaining friends & sipping your favourite drink in the spacious Great Room! Relax & take in the marvelous skyline views on your private 140 sq. ft. balcony! Stay secure with the built-in Mircom security system & controlled access to the underground parking garage & locker storage area. Great North end location with many amenities nearby, including many restaurants & eateries, Masonville Shopping Centre, grocery stores, University Hospital, Western University & Sunningdale Gold Course. The unit comes with 1 oversized underground parking spot and a large storage locker.*BONUS* - Need additional parking? The Seller is offering a second exterior covered parking spot available FREE for 1 year, please call me to find out more! Book your showing now to view this beautiful unit or call me for more details! (id:53488)
Streetcity Realty Inc.
31 Meadowview Road
London South, Ontario
Beautiful and well-maintained 3-bedroom bungalow in a highly sought-after, family-friendly neighbourhood! Nestled on a quiet street in Norton Estates (South London), this charming home offers exceptional value-perfect for first-time buyers, down-sizers, or investors seeking a solid opportunity. Bright and inviting, the main floor features a spacious living room with a gas fireplace, hardwood floors, and large windows that flood the space with natural light. The kitchen includes solid wood cabinets and plenty of storage. The finished basement adds excellent versatility, featuring a generous family room, wet bar, its own kitchen, and a separate entrance-ideal for guests, extended family, hobbies, or an in-law suite (as currently used). An additional room provides even more flexible living space. Outside, you'll find a newer concrete driveway (approx. 2.5 years old) with parking for up to five vehicles, a garage, and a fully fenced backyard complete with a rear deck perfect for relaxing or entertaining. Located close to great schools, parks, bus routes, shopping, and with easy access to Highway 401, this home checks all the boxes. The solid flooring throughout and thoughtful layout also offer potential for future wheelchair-accessible modifications. All appliances are included-simply move in and enjoy! A fantastic opportunity at an affordable price. Don't miss your chance to enter the market! (id:53488)
Sutton Group - Select Realty
15 Bayside Court
London East, Ontario
Discover upscale living in this remarkable 2+1 bedroom, 4 bathroom open-concept home, nestled in a tranquil park-like setting along the Thames River with kilometers of scenic trails. The expansive, fully landscaped backyard is an outdoor oasis, featuring a stunning patio with multiple seating areas, a swim spa hydro pool (2015), a sizable firepit for starry nights, and your own chip and putt green (2021).Designed for comfort and entertainment, the spacious eat-in kitchen includes a large island that seats six, with a sunken family room featuring a vaulted ceiling, and a generous living room. Upstairs, the oversized primary suite serves as a private retreat, with an additional bedroom offering open living/working space and a luxurious 5-piece bathroom. The lower level showcases an impressive walkout, a fully insulated wine cellar, and a great room currently used as an art studio with a full kitchen. A third bedroom with an ensuite provides ideal accommodations for guests. With a triple-wide driveway and a 2.5-car garage for ample parking, recent upgrades include garden lighting, a natural gas BBQ, a new stove (2023), and an owned gas water heater (from July 2022). The furnace and air conditioning were updated in 2012, ensuring year-round comfort. This stunning property is a must-see for discerning buyers seeking a blend of luxury and natural beauty. Schedule a showing today to explore this perfect setting for your next chapter. Some photos are virtually staged. ** This is a linked property.** (id:53488)
Blue Forest Realty Inc.
Contact Melanie & Shelby Pearce
Sales Representative for Royal Lepage Triland Realty, Brokerage
YOUR LONDON, ONTARIO REALTOR®

Melanie Pearce
Phone: 226-268-9880
You can rely on us to be a realtor who will advocate for you and strive to get you what you want. Reach out to us today- We're excited to hear from you!

Shelby Pearce
Phone: 519-639-0228
CALL . TEXT . EMAIL
Important Links
MELANIE PEARCE
Sales Representative for Royal Lepage Triland Realty, Brokerage
© 2023 Melanie Pearce- All rights reserved | Made with ❤️ by Jet Branding
