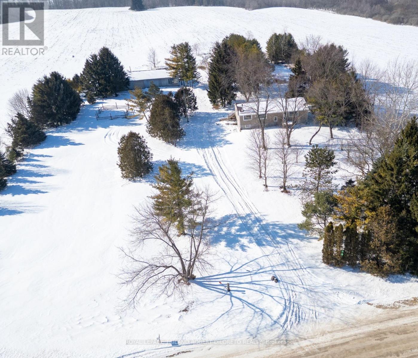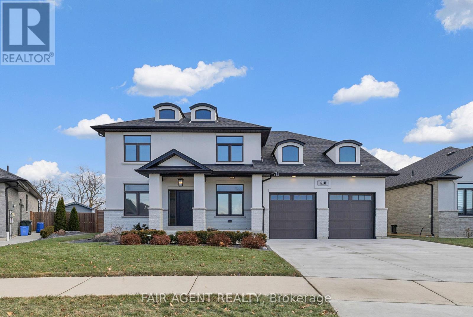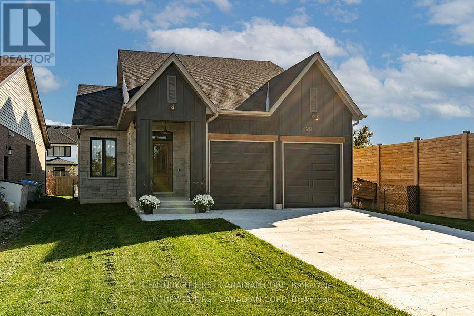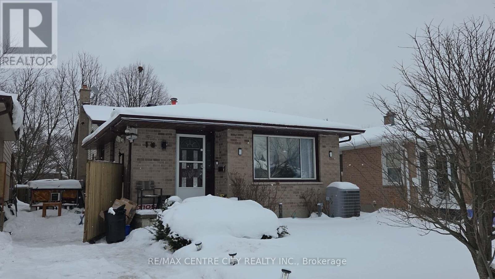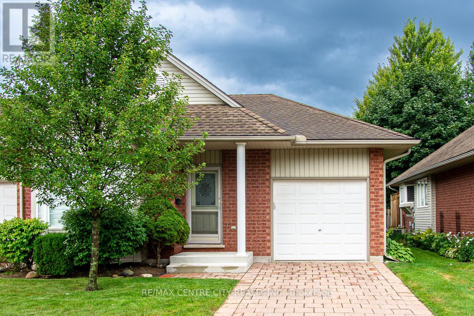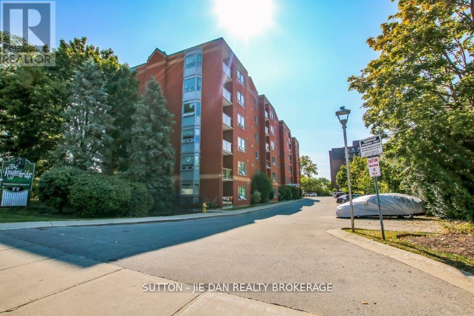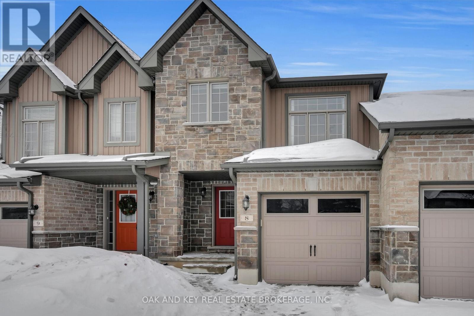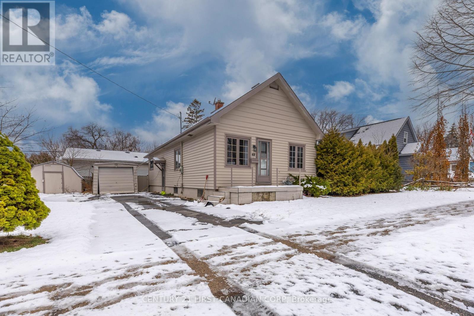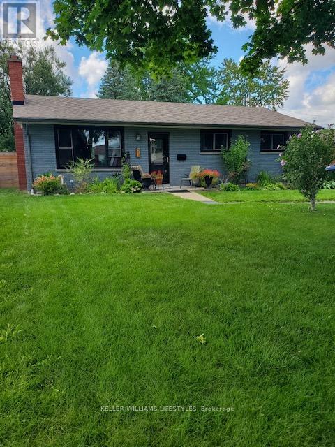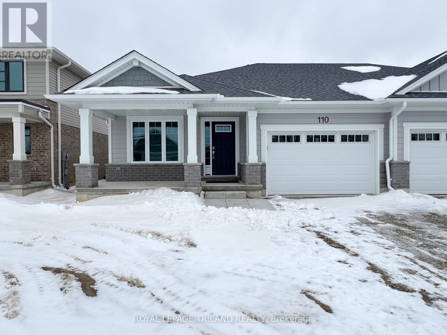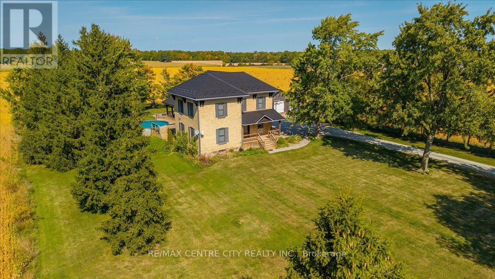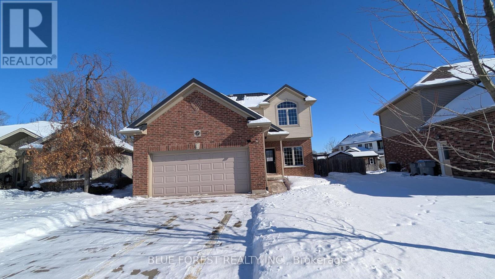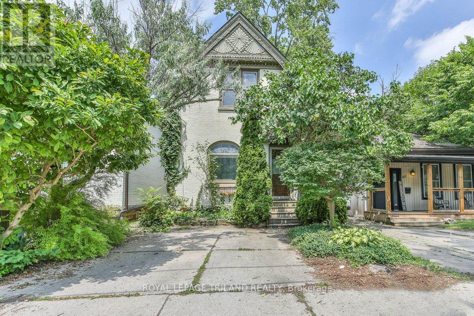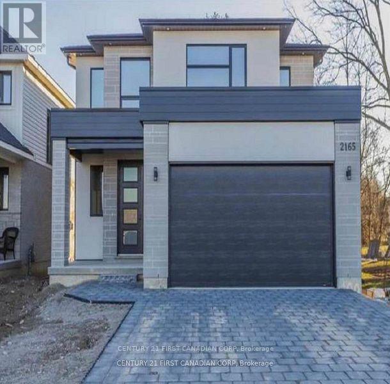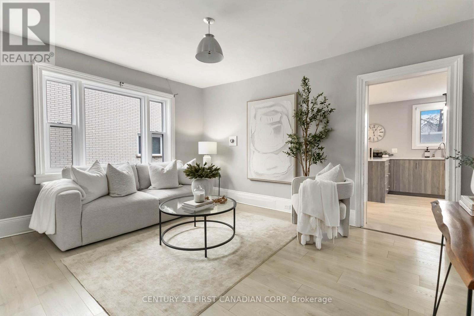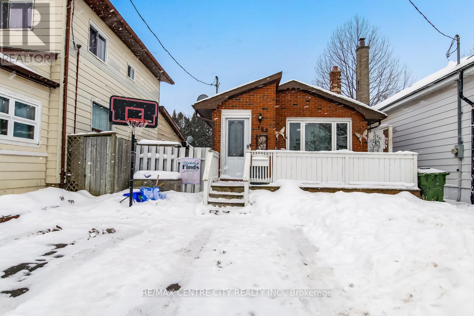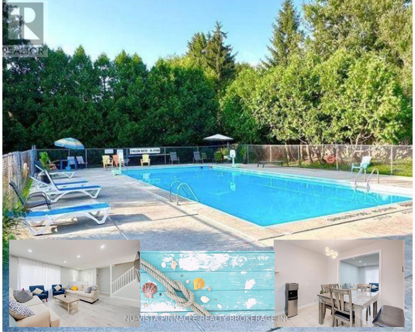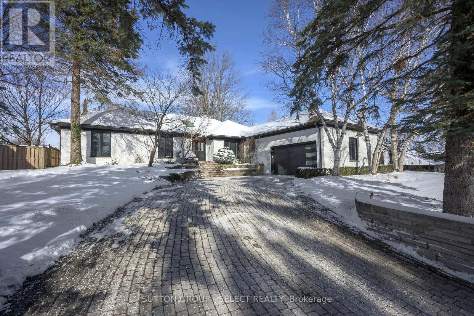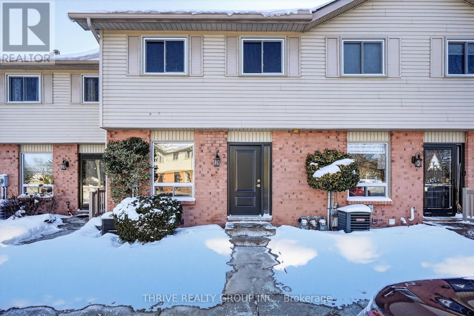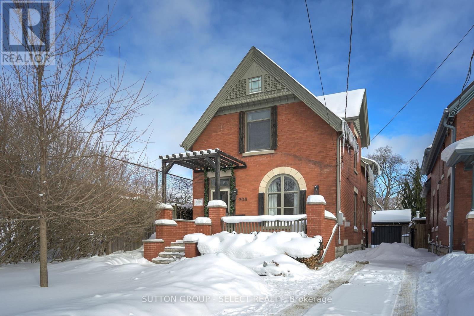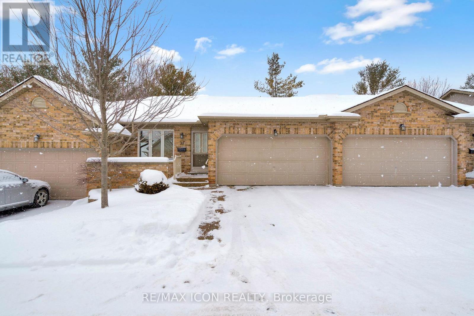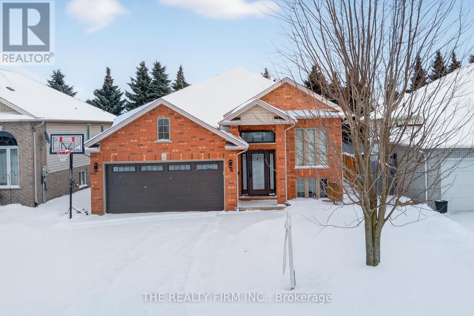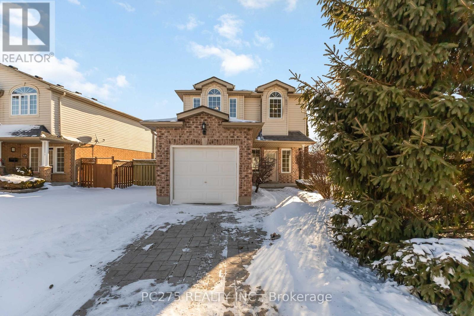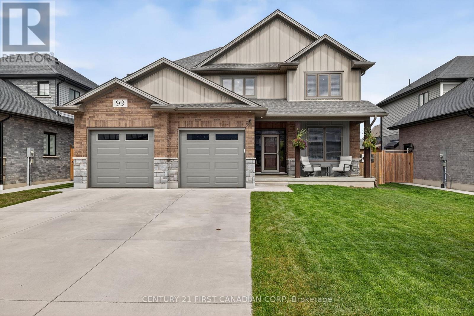21477 Springfield Road
Southwest Middlesex, Ontario
Excellent opportunity for hobbyists or those wishing to escape the hustle and bustle of city life with this 2 ACRE parcel situated in the middle of Southwest Middlesex farm country! Located just a few minutes drive west of Melbourne. The property includes a 2+2 Bedroom Bungalow with partly finished lower level, detached workshop and small shed. Imagine the possibilities. Be sure to view the floor plans attached. More details available and fast possession! (id:53488)
Royal LePage Triland Robert Diloreto Realty
418 Pearson Street
Amherstburg, Ontario
Welcome to 418 Pearson Street, a beautifully maintained two-storey home offering over 2,500 square feet of finished space in one of Amherstburg's most sought-after neighbourhoods. Built in 2020, this 4-bedroom, 4-bathroom property combines modern comfort with thoughtful design, ideal for growing families or those who love to entertain.The main floor features a bright, open-concept layout anchored by a cozy fireplace and generous living and dining areas. The well-equipped kitchen offers ample prep space and flows seamlessly into the heart of the home. A dedicated main-floor office with a built-in Murphy bed adds versatility, doubling as a guest room when needed.Upstairs, you'll find spacious bedrooms and a true primary retreat complete with a luxurious ensuite and plenty of closet space. With four bathrooms in total, including a full bath in the partially finished basement, there's no shortage of comfort and convenience for family and guests alike.Step outside to enjoy your private backyard oasis, complete with a stunning in-ground pool and covered back porch-perfect for lazy summer days or casual evenings with friends. A covered front porch and double garage add both curb appeal and functionality, while an outdoor shed offers additional storage.Located near schools, parks, and the vibrant shops and restaurants, this move-in ready home blends suburban peace with small-town charm. (id:53488)
Fair Agent Realty
128 Scotts Drive
Lucan Biddulph, Ontario
Welcome to 128 Scotts Drive, nestled in Lucan's newest neighbourhood, Ausable Fields. This stunning "Cole" plan bungalow, constructed in 2023 by the Van Geel Building Co, features 1,471 sq ft of finished space on the main floor, along with an additional 1,166 sq ft in the basement.This bungalow showcases impressive curb appeal with a charming blend of stone and black Hardie board, complemented by a concrete driveway that accommodates four vehicles.Step through the front door to discover elegant engineered hardwood floors that flow throughout the main level, highlighted by 9' ceilings. To the right of the main hallway, you'll find a laundry room equipped with a custom dog wash. The open-concept kitchen boasts beautiful oak and white cabinetry along the walls, a striking black island, and gorgeous white quartz countertops. The kitchen is complete with high-end Cafe brand appliances and a spacious pantry. Adjacent to the kitchen, the eat-in dinette and living room feature a dramatic 12.8' vaulted ceiling and a gas fireplace with a live edge mantel. From the living room, step out onto the large 18.5 x 12' covered back porch.The main floor also includes a spacious primary bedroom with an ensuite that has been enlarged from the original design to incorporate a large tiled walk-in shower. The second bedroom features a cheater door leading to the main 4-piece bathroom. The finished basement boasts a massive family room with 8.8' ceilings and large windows that create a sense of spaciousness uncommon in standard basements. There are two sizable bedrooms and a 3-piece main bathroom, with the family room also having rough-ins for a future wet bar. Ausable Fields is conveniently accessible from both William St and Elizabeth St, situated just steps away from the Lucan Community Centre, which features soccer fields, two baseball diamonds, a 800m track, an off-leash dog park, a playground, the community gardens, as well as the Lucan Arena, Community Centre Gym and the Public Poo (id:53488)
Century 21 First Canadian Corp
18 Corinth Court
London East, Ontario
Great backsplit on quiet court. Impressive, LOCATED IN North-East LONDON, VERY CLOSE TO AMENITIES, SCHOOLS, CITY BUS AND PARK ACROSS THE STREET. WALKING DISTANCE TO RIVER TRAILS. It is 4 level back split with feature 3 bedrooms and 2 bathrooms. It boasts a sunken living room, formal dining room & eat-in kitchen, finished basement with rec room with cozy gas fireplace, hobby room/workshop, Newer shingles (2019), efficient furnace & a/c (2009), windows (2009); redone 4 pc bath, & upgraded 3pc bath. Private fenced yard backing onto ravine all on a beautiful treelined street in a great family neigherbood. Close to French schools, park & recreation centers! Walking distance to Bus 27 and 10. Exceptional! In move in condition. (id:53488)
RE/MAX Centre City Realty Inc.
25 - 1555 Highbury Avenue N
London East, Ontario
Welcome to this unique one-floor end-unit condo in the River Valley. It features two bedrooms and two and a half bathrooms. Walk through the foyer, through the hall-way into a spacious and inviting kitchen with new countertops and A new gas stove. The open-concept traditional family room includes a single-door walk-out to the newly built private sundeck. Huge basement game room and newer 4-piece bathroom. Main floor laundry, California shutters, and freshly painted. It's move-in condition. Don't miss this rare opportunity and book a showing today. (id:53488)
RE/MAX Centre City Realty Inc.
203 - 77 Baseline Road W
London South, Ontario
Great opportunity for someone looking for an affordable and spacious condo in a fantastic neighbourhood. Stores and restaurants are a minute walk away. Public transit is easily accessible. Investors will appreciate being able to set their own rents at market prices. This is a very attractive building throughout. Unit is recently painted and in move-in condition. Large living room with patio door leading onto the balcony. This building is well managed and maintained. Book your showing today! (id:53488)
Sutton - Jie Dan Realty Brokerage
8 - 55 Harrison Street
Stratford, Ontario
Welcome to 8 - 55 Harrison Street, a beautifully maintained, move-in-ready townhouse offering an exceptional balance of space, comfort, and setting in one of Stratford's most appealing neighbourhoods. Backing onto green space and a quiet creek, this home delivers a sense of privacy and calm that's rarely found, while still keeping you close to everything the city has to offer. The main floor is bright, open, and welcoming, anchored by a well-designed kitchen featuring granite countertops, ample cabinetry, and excellent prep space. The kitchen flows naturally into the dining area and living room, creating an ideal layout for both everyday living and entertaining. Step out onto the rear deck overlooking the greenspace - a peaceful spot for morning coffee, evening unwinding, or hosting friends in a setting that feels removed from the bustle of town. A convenient two-piece bath completes the main level. Upstairs, you'll find spacious bedrooms with generous closets, a bonus second-floor family room that offers flexible use as a media lounge, home office, or reading retreat, and the added convenience of upper-floor laundry. The walkout basement is a true extension of the living space and has been thoughtfully updated with a newly finished bathroom, a stylish bar, and a custom-built-in featuring an electric fireplace, creating a warm, inviting atmosphere for entertaining, movie nights, or hosting guests. Walk out directly to the backyard and enjoy the natural backdrop of trees and flowing water, offering year-round beauty and privacy. Located in a fantastic Stratford area known for its strong community feel, walkability, and proximity to parks, trails, dining, and Stratford's renowned arts and culture scene, this home offers a lifestyle that is both convenient and quietly elevated. 55 Harrison Street, Unit 8, is a turnkey opportunity that blends thoughtful updates, flexible living space, and a rare natural setting. The perfect place to call home. (id:53488)
Oak And Key Real Estate Brokerage
49 Mcnay Street
London East, Ontario
Welcome to 49 Mcnay Street nestled in a prime location within walking distance to Fanshawe College, bus routes and various amenities on a 87 foot front lot. This spacious bungalow features a large living room, 4 piece bathroom, 3 generous sized bedrooms, a bright open concept kitchen and dining space with access to the private yard. The basement is partially finished and features a recreation room and and an additional room. There is a single detached garage and ample space for parking. Updates include; Furnace and AC 2021, Flooring upstairs, Kitchen appliances & washer and dryer 2022, Updates to bathroom (new toilet, vanity, flooring), New backsplash in kitchen, New lighting fixtures throughout home. (id:53488)
Century 21 First Canadian Corp
23 Stormont Drive
London South, Ontario
Extensively renovated & move in ready! Many recent updates offered in this 3+1 bedroom, 2-bath stained brick ranch quietly set on a family-friendly crescent. Recent updates include flooring, trim, doors, bathrooms, lighting, fresh paint, and more. The main level offers three bedrooms, 4-piece bath with cozy fireplace, updated kitchen with maple cabinetry, bright living room featuring an electric fireplace, and the convenience of main-floor laundry. Step out from the kitchen into a spacious backyard with newer fencing-ideal for outdoor living and entertaining. The updated lower level features a comfortable family room with electric fireplace, additional bedroom with egress windows, kitchen with quartz countertop, bath, and laundry, creating excellent potential for an in-law suite. Key updates include shingles (2019) and furnace (2018). Conveniently located close to LHSC, schools, shopping, everyday amenities, and quick access to Highway 401. (id:53488)
Keller Williams Lifestyles
110 Styles Drive
St. Thomas, Ontario
Welcome to 110 Styles Drive! This 1200 square foot, semi-detached bungalow with 1.5 car garage is the perfect home for a young family or empty-nester. The Easton plan features all main floor living, 2 bedrooms, open concept kitchen with quartz countertop island, large pantry, laundry room, carpeted bedrooms and luxury vinyl plank flooring throughout. The primary bedroom includes a walk-in closet and 3-piece ensuite bathroom. The unfinished basement can be finished to plan which includes a large rec room, 2 additional bedrooms and a 3-piece bath (roughed-in). Located in south St. Thomas near trails, St. Joseph's High School, Fanshawe College, and the Doug Tarry Sports Complex, this Energy Star Certified, Net Zero Ready home is move-in ready! Don't hesitate - make 110 Styles Drive your next home! (id:53488)
Royal LePage Triland Realty
9516 Argyle Street E
North Middlesex, Ontario
Experience the perfect blend of country living and newer updates in this stunning 2-storey farmhouse, set on over an acre of land. Spacious 4-bedroom, 2-bath home with nearly 3,000 sq.ft. of total living space! The main floor features a spacious eat-in kitchen, convenient main floor laundry, a primary bedroom with a walk-in closet potential, a full bathroom, and a large family room. Upstairs, a bright and inviting great room features a Lennox mini-split and an electric floor-to-ceiling fireplace, along with three additional bedrooms and a full bathroom, providing plenty of space for family and guests. The home also includes a full, partially finished walk-out basement, offering additional living space, storage, or room for future development. Outdoors is an entertainers dream. Relax on the extra large gazebo that features a bar with propane BBQ hookup, and cool off in the above-ground pool with wraparound deck. Gather friends and family around the 10-person fire pit, while the kids enjoy the wooden play structure, which includes an attached chicken coop capable of housing 10 or more chickens, combining fun and backyard farming in one unique feature. The property also features a large heated detached (32'x20') garage with wood stove, central VAC, and lean-to for extra storage. The double-wide driveway provides ample space for multiple vehicles, trailers, boats, motorcycles, or other recreational vehicles, as well as a dedicated RV hookup. With 200 amp service and fibre optic internet, this remarkable property combines modern convenience with peaceful rural living. Don't miss your chance to own this extraordinary farmhouse, a truly one-of-a-kind country property! Windows (2014) Kitchen (2014) Metal roof (2018) Great Room (2020) Weeping bed (2020) Furnace/AC (2020) Water Heater (2021) (School bus stops at the property) (id:53488)
RE/MAX Centre City Realty Inc.
125 Deborah Drive
Strathroy-Caradoc, Ontario
Open concept family home in sought after Strathroy neighbourhood. Bright living room open to dining area and kitchen beyond. Kitchen features wood cabinets with centre island, pantry and granite counters. Convenient main level laundry with entrance to double car garage. Upstairs features three good size bedrooms including primary suite with ensuite and walk-in closet. Finished lower level is great for family movie night or gatherings. Patio door to huge rear yard. Close to the highway make this an ideal location for commuters. Vacant and ready for quick possession. Sold as is. (id:53488)
Blue Forest Realty Inc.
38 Byron Avenue E
London South, Ontario
Welcome to 38 Byron Avenue, nestled in Wortley Village! This charming 3-bedroom, 1-bathroom, 2-storey home offers a warm and inviting atmosphere with two spacious living areas on the main floor, one featuring a cozy gas fireplace. Beautiful stained glass windows at the front of the home add character and timeless appeal. The functional layout provides plenty of space for family living and entertaining. The private backyard, is ready for your personal touch - perfect for creating your dream outdoor retreat. A 2-car driveway ensures convenient parking. Located in the sought-after Wortley Village community, you'll love being steps from vibrant shops, cafes, parks, and schools. Don't miss this opportunity to own a character-filled home in one of Londons most desirable neighbourhoods! (id:53488)
Royal LePage Triland Realty
2165 Linkway Boulevard
London South, Ontario
Stunning custom home!! Location, Location, Location! Located in Eagle Ridge, steps to West Five, trails, shopping, The London Hunt and great schools. 3 spacious bedrooms including beautiful primary suite with double bedroom doors and large bathroom with soaker tub walk in shower and double sinks. Caseys Kitchen with quartz, plenty of storage and peninsula counter with eating area. Gas fireplace in the family room with ship lap finish. Plenty of upgrades throughout. Basement is partially finished, could be provided a quote to finish the rest of the basement. A must see property! (id:53488)
Century 21 First Canadian Corp
23 Mitchell Street
St. Thomas, Ontario
Welcome to 23 Mitchell Street, St. Thomas - a thoughtfully updated and surprisingly spacious home that checks all the boxes. This versatile 3+2 bedroom, 2 full bath property offers room to grow, work, and relax. The main level features a bonus office with stylish barn doors, perfect for remote work or a quiet study space. Enjoy peace of mind with an energy-efficient furnace, central A/C (2021), and an on-demand hot water heater (2021). Outside, the fully fenced, low-maintenance yard is ideal for kids, pets, or entertaining, while the private drive adds everyday convenience. Located in a well-established neighbourhood close to the shops and restaurants downtown, amenities, schools, and parks, this move-in-ready home is a fantastic opportunity for families, professionals, or investors alike. (id:53488)
Century 21 First Canadian Corp
186 Centre Street
St. Thomas, Ontario
Welcome to 186 Centre Street, a centrally located 3+2 bedroom, two bath, four-level back split offering exceptional convenience just minutes from downtown St. Thomas, shops, parks, schools, and everyday amenities. This inviting home features a charming front porch, a private two-car driveway, and plenty of additional street parking. Step inside to a welcoming entryway that opens into a bright living room, highlighted by a large front window that fills the space with natural light. Just beyond, you'll find a cozy eat-in kitchen that makes excellent use of its footprint, offering sufficient counter space and a functional island for added prep and workspace. Off the kitchen, access the side porch leading to the backyard, where you'll enjoy a spacious deck, hot tub, and storage sheds - perfect for relaxing or entertaining outdoors. Upstairs, the home offers three comfortable bedrooms and a 4-piece bathroom. The lower level adds even more versatility, featuring a 3-piece bathroom with recently updated tile flooring, a charming den ideal for a reading nook, play area, or home gym, and two additional bedrooms. A few steps down, the basement level provides generous storage space, a dedicated laundry area, and a workbench well-suited for crafting, hobbies, or projects. Well laid out and located in the heart of the city, this home offers flexible living space and great value for families, first-time buyers, or investors alike. (id:53488)
RE/MAX Centre City Realty Inc.
374 Homestead Court
London North, Ontario
Welcome to this beautifully refreshed two-storey condo townhouse in a family-friendly community in highly desirable North London. Freshly painted throughout, this home radiates pride of ownership and exceptional care. The main floor features a bright, functional layout perfect for everyday living and entertaining. Large windows flood the living area with natural light, creating an open, airy atmosphere. The thoughtfully designed kitchen offers ample cabinetry and generous workspace, ideal for family meals and gatherings.Upstairs, three well-sized bedrooms provide comfort and privacy perfect for busy family life. This layout suits growing families, first-time buyers, and investors seeking flexibility and long-term value.The partly finished basement offers versatile space easily adaptable as a recreation room, home office, gym, or media area, plus extra storage to keep everything organized.A standout feature: two exclusive parking spaces-rare and highly valued in townhouse living. The well-managed condominium corporation handles snow removal, road maintenance, and exterior upkeep for worry-free ownership. Maintenance fees include water for added value and convenience.Residents enjoy access to a beautiful outdoor swimming pool-perfect for summer relaxation. The location is exceptional: close to excellent schools, major shopping including Walmart and big-box retailers, with direct public transit to the university.Whether you're a first-time buyer, growing family, or investor, this well-maintained North London home delivers comfort, convenience, and outstanding potential in one complete package. (id:53488)
Nu-Vista Pinnacle Realty Brokerage Inc
288 Windermere Court W
London North, Ontario
Set back on a 100-ft-wide, 0.40 acre lot along coveted Windermere Court West-an exclusive, traffic-calmed lane with homes on only one side overlooking the Elsie Perrin Estate-this fully transformed modern residence delivers 3,177 sq ft above grade and a seductive gallery-style aesthetic. The road is curbed, dead-ended, and services only the resident homes, enhancing peace and privacy. With Western University, University Hospital, and Medway Valley trails in walking distance, the setting is unmatched for buyers who value location. Inside, the main level flows with curated, art-gallery intention: newer windows and doors frame natural light, continuous flooring extends sight-lines, and a sculptural quartz fireplace surround and feature wall creates impact defining the stepped-down living room. The architectural kitchen performs as both workspace and showpiece, offering dual islands, extensive cabinetry, a porcelain/quartz feature wall, and a walk-in pantry. A generous dining area, sunroom/office, impressive main bath, and three bedrooms - including a bold, light-filled primary suite with a beautifully redesigned ensuite-complete the main level. The lower level expands the home's lifestyle narrative with nearly 2,000 sq ft of upscale finished space. Glass partitions showcase a double laundry suite, a glassed-in gym, and a glass-front bonus room ideal for a future wine cellar, adding a boutique-hotel sensibility. A large workout studio, lounge, games area, full bath, finished bonus room, and a private bedroom complete the level. Outside, the deep, fully fenced yard evolves into a private resort: heated salt-water sport-pool, hot tub, and a pool house that flows into a covered lanai-creating effortless outdoor living whether you want shade, shelter from rain, or a serene retreat after a workout. Redesigned front landscaping and lift-height garage ceilings complete this modern sanctuary. Windermere Court West is a rare address-and this is one of its most compelling homes. (id:53488)
Sutton Group - Select Realty
3 - 80 Acorn Crescent
London North, Ontario
WOW! Welcome to 80 Acorn Crescent - one of North London's best-kept secrets for condo living surrounded by nature. Tucked alongside wooded walking trails and peaceful greenspace, this rarely available complex offers something truly special: full walk-out basements and backyard views you'll actually use and love. Unit 3 features a bright, functional kitchen and an open-concept living/dining area with direct access to the rear yard-perfect for morning coffee, evening unwinding, or letting nature be your backdrop. Upstairs, you'll find three comfortable bedrooms and a family-sized bathroom, ideal for first-time buyers ready to put down roots. The finished walk-out lower level adds valuable bonus space and includes a cozy gas fireplace-perfect for movie nights, a home office, or future living space. Plenty of storage in the utility room, plus forced-air gas heating and central air for year-round comfort. Appliances included-just move in and enjoy. All this just minutes from Hyde Park Shopping, excellent schools, and the Medway Valley trail system. Whether you're a first-time buyer, downsizer, or savvy investor, this is an unbeatable opportunity to own in a quiet, green setting without giving up city convenience. Welcome home! (id:53488)
Thrive Realty Group Inc.
908 Maitland Street
London East, Ontario
Set on a deep, tree-lined lot in the heart of Old North, this classic, red-brick Century home blends enduring character with thoughtful updates and a layout that works for everyday living. A timber pergola arbour frames the front entrance with architectural detail and creates intriguing curb appeal. Stepping into the interior foyer you take in the detail and welcoming ambiance within. The bright, well-proportioned spaces, hardwood floors, crown moulding, and original features throughout feel nurturing & inviting. The main floor includes a gracious living and dining area anchored by a lovely gas fireplace, an updated white kitchen with quartz counters, gas range, excellent storage, and a bistro eating area plus a media lounge addition offering a comfortable, flexible space for relaxed evenings and everyday use, with recessed lighting and walkout to the yard. A main-floor powder room & built-in bar area w/ wine fridge add convenience and entertaining appeal.Upstairs, three bedrooms are served by a beautifully updated full bath featuring a glass-enclosed shower and freestanding tub beneath a skylight. The primary suite offers a romantic fireplace, double walk-in closets w/ built-ins, an adjacent dressing room/study, and generous proportions, while additional bedrooms provide flexibility for family, guests, or home office use. The lower level offers laundry, storage, and future finishing potential.The private yard truly comes to life, featuring an inground pool, mature landscaping, multiple seating areas, and a large deck ideal for relaxed afternoons and evening gatherings under string lights. A detached double garage and private drive complete the package. Ideally located close to downtown, Western University, University Hospital. Catchment zone for St. George's Public & Central Secondary schools. Siding along St. Michaels Catholic Elementary- playgrounds & parks are close at hand. Enjoy Old North living in a home filled with character & comfort. Pool filter 2024 (id:53488)
Sutton Group - Select Realty
35 - 1241 Beaverbrook Avenue
London North, Ontario
Welcome to this beautifully maintained 2+1 bedroom, 3 bathroom condo located in one of London's most desirable and convenient neighbourhoods. This home offers the perfect blend of comfort, style, and functionality.The main level features a bright, open-concept layout with a spacious living and dining area, ideal for both everyday living and entertaining. The updated kitchen showcases crisp cabinetry, ample counter space, and modern appliances, making meal prep a pleasure. Large windows and patio doors flood the space with natural light and provide access to a private outdoor area, perfect for morning coffee or evening relaxation.The primary bedroom is a true retreat, complete with its own ensuite bathroom and generous closet space. A second bedroom on the main floor is perfect for guests, a home office, or hobby space, while the additional lower-level bedroom adds flexibility for families, professionals, or visiting guests.The fully finished lower level offers a cozy family room ideal for movie nights, games, or quiet downtime.Additional highlights include an attached garage, excellent storage, and a well-managed condo community close to shopping, parks, transit, and all major amenities.This condo delivers onl space, location and life style. (id:53488)
RE/MAX Icon Realty
55 Queensway Drive
Strathroy-Caradoc, Ontario
Welcome to 55 Queensway Drive in Strathroy, a meticulously maintained raised ranch. Offering 3+1 bedrooms and 2 bathrooms, this home is set in a family-friendly neighbourhood and reflects true pride of ownership throughout. The main floor features a bright living room with hardwood floors and an inviting layout. The kitchen is both functional and stylish with ample cherry cabinetry, stainless steel appliances, quartz countertops, an island, and breakfast bar, making it ideal for everyday living and entertaining. The adjoining dining room includes sliding patio doors that lead to the back deck, perfectly positioned to overlook the pool and backyard. Three spacious bedrooms complete the main level, including a primary bedroom with cheater access to the main bathroom. The lower level continues with hardwood flooring and offers a comfortable living room with a fireplace, an additional bedroom or home office with French doors, and 3-piece bathroom, creating a flexible space. A large laundry room adds exceptional functionality with built-in shelving, counter space, and plenty of storage. Outside, the backyard steals the show with green space, a 12x24 heated saltwater pool, generous concrete patio space for sun loungers and entertaining, and a pool house, creating a space designed for summer days and effortless outdoor living. Additional highlights include an insulated double car garage, owned hot water heater, and numerous updates: new concrete sidewalks and driveway (2024), air conditioner (2022), front door and garage door (2021), and roof (2020). Ideally located in a sought-after area close to schools, parks, golf, shopping, and more, this well-cared-for home offers comfort, functionality, and a setting that truly feels like home. (id:53488)
The Realty Firm Inc.
634 Ridgeview Drive
London East, Ontario
This beautifully maintained 2-storey home is located in North East London and offers 3 spacious bedrooms, 3 full bathrooms, and 1 convenient powder room. The open-concept main floor is perfect for everyday living and entertaining, featuring a seamless flow between the kitchen, dining, and living areas. The recently updated, fully finished basement adds valuable living space and versatility -- ideal for a family room, home office, gym, or guest retreat. Situated on a large corner lot, the backyard is designed for summer enjoyment with an above-ground pool and plenty of space to relax or entertain. This home is conveniently located near walking trails, schools, shopping, restaurants, and other everyday amenities. A fantastic opportunity for families looking for space, comfort, and a great neighbourhood. (id:53488)
Pc275 Realty Inc.
99 Thames Springs Crescent
Zorra, Ontario
BETTER THAN NEW! THIS IS ONE THAT YOU HAVE BEEN WAITING FOR!! Immaculate 2 storey with great curb appeal situated on a private, premium lot in the heart of Thamesford. This 4+1 bedroom, 3.5 bathroom family home provides 2,996 sq. ft. of overflowing luxury living space. Step inside to glamorous modern farmhouse living you can feel as you enter each room. Boasting high quality executive finishes, the main level offers a layout with tremendous ease of flow. Bright, sun soaked living room features cozy electric linear fireplace finished in stone surrounded by shiplap and recessed lighting throughout. Beautifully appointed shaker style kitchen finished with Quartz countertops, valance lighting, sideboard with live edge countertop, island with breakfast bar and stainless steel appliances. Spacious main floor office with stunning feature wall. Luxury master retreat with spacious walk-in closet and lavish spa-like ensuite with soaker tub and custom glass shower. Upper level boasts oversized bedrooms complimented by generous closets, making this the perfect family home. Convenient second floor laundry room with built-in cabinetry. Fully finished lower level features expansive family room, additional bedroom, sitting area and 3 piece bathroom. Enjoy your backyard oasis complete with HEATED ABOVE GROUND SWIMMING POOL surrounded by sundeck and private concrete patio, perfect for entertaining or family gatherings. Relax on the adorable front porch, perfect for enjoying that morning cup of coffee or evening glass of wine. Located close to all amenities including shopping, restaurants, great schools, playgrounds, major highways and Cobble Hills Golf Club. Just a short 10 minute drive to London and 12 minutes to Woodstock, come experience what this tight knit community has to offer. This is your opportunity to stop thinking about small town living and finally call this tranquil setting home! (id:53488)
Century 21 First Canadian Corp
Contact Melanie & Shelby Pearce
Sales Representative for Royal Lepage Triland Realty, Brokerage
YOUR LONDON, ONTARIO REALTOR®

Melanie Pearce
Phone: 226-268-9880
You can rely on us to be a realtor who will advocate for you and strive to get you what you want. Reach out to us today- We're excited to hear from you!

Shelby Pearce
Phone: 519-639-0228
CALL . TEXT . EMAIL
Important Links
MELANIE PEARCE
Sales Representative for Royal Lepage Triland Realty, Brokerage
© 2023 Melanie Pearce- All rights reserved | Made with ❤️ by Jet Branding
