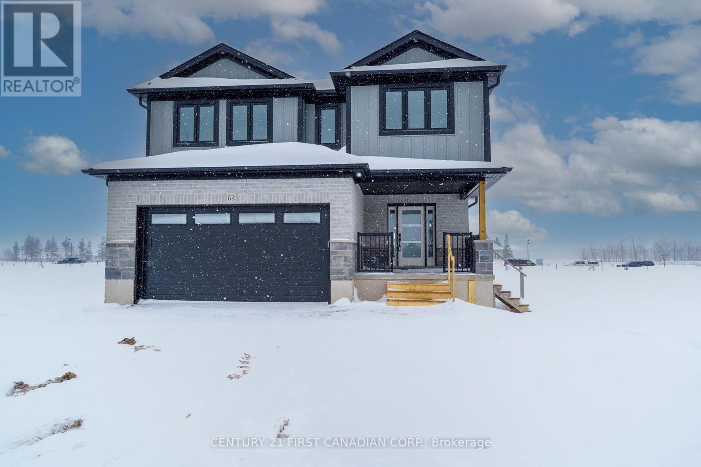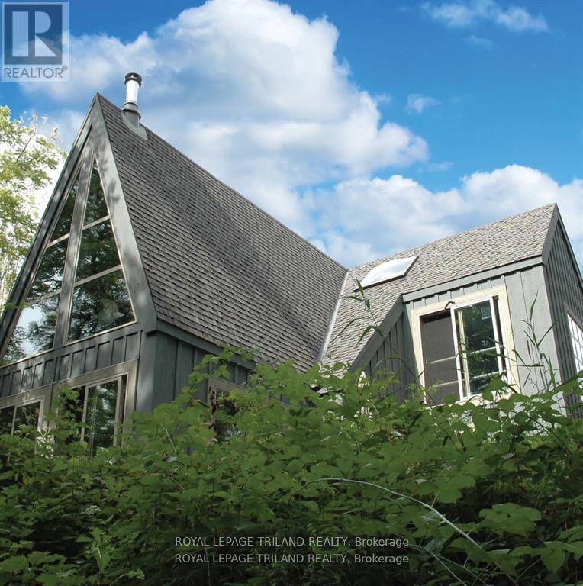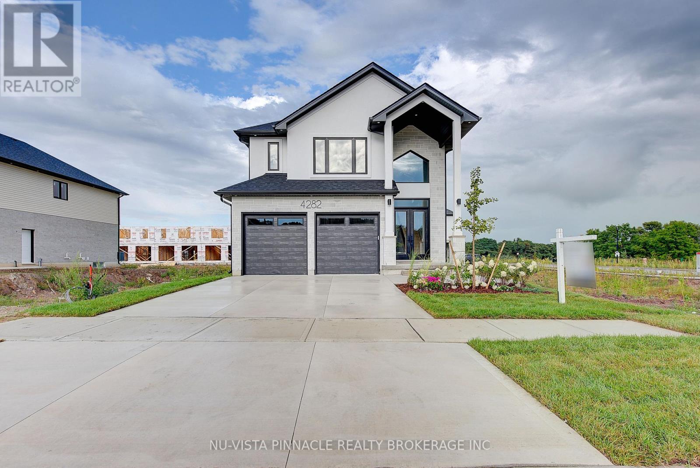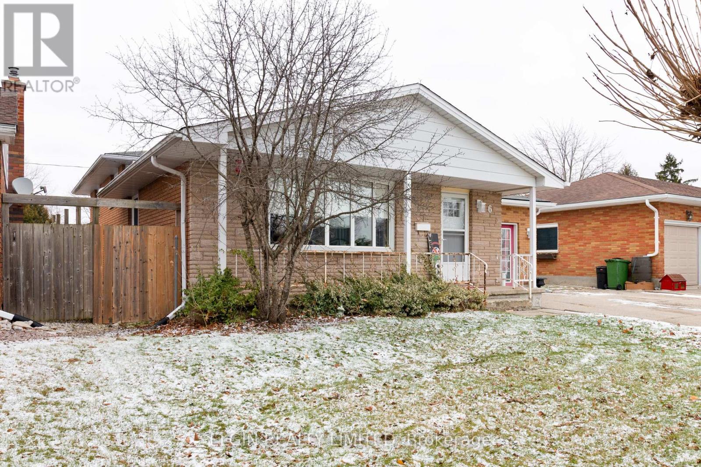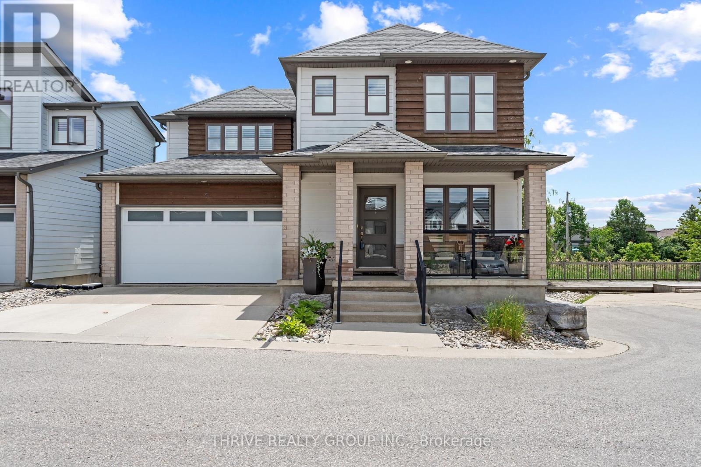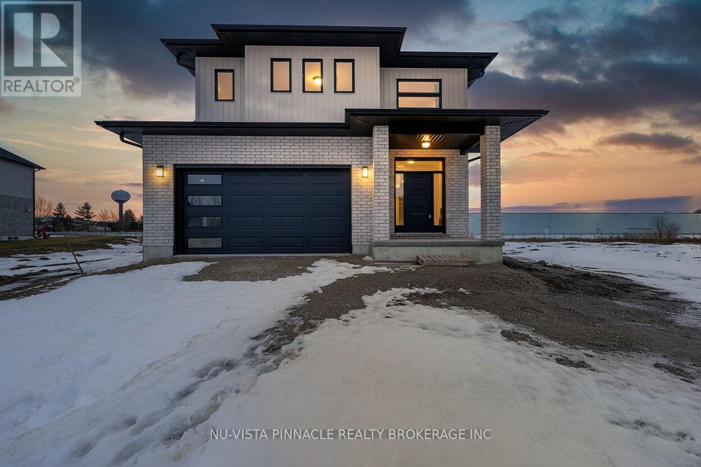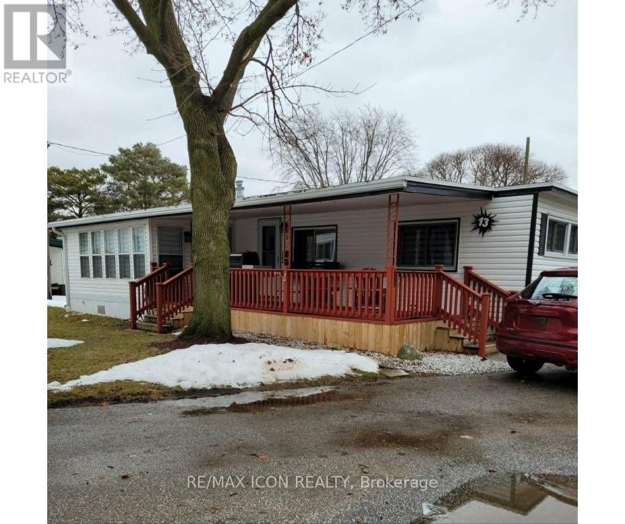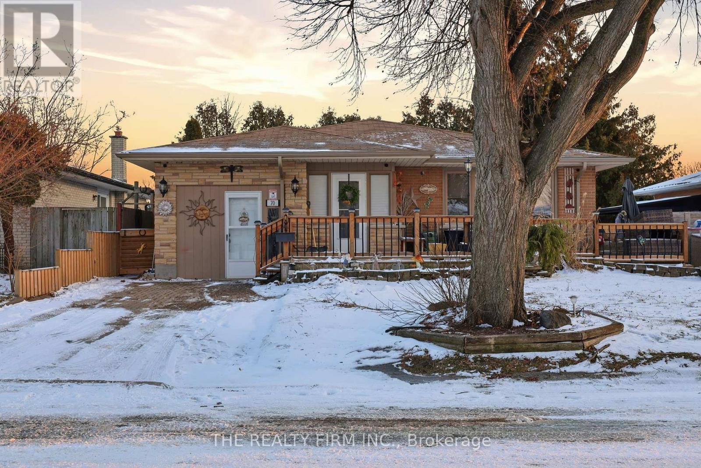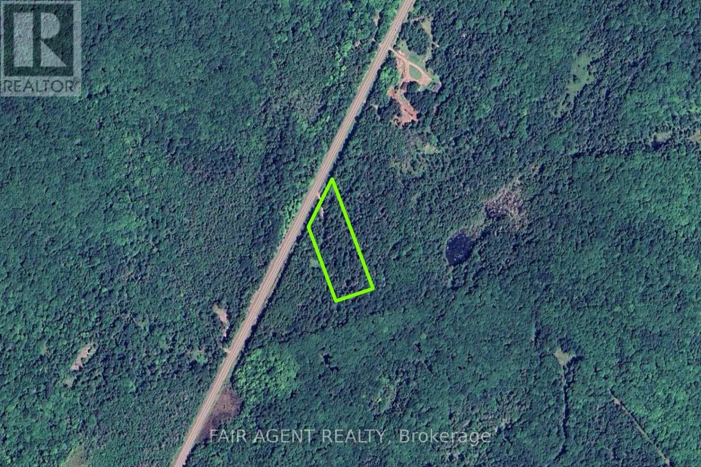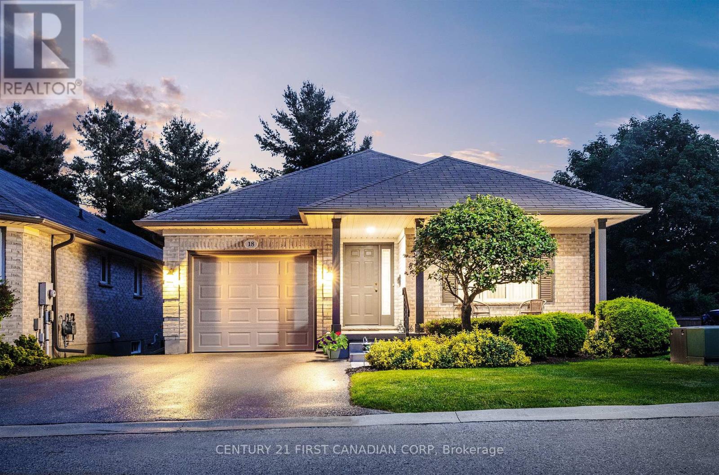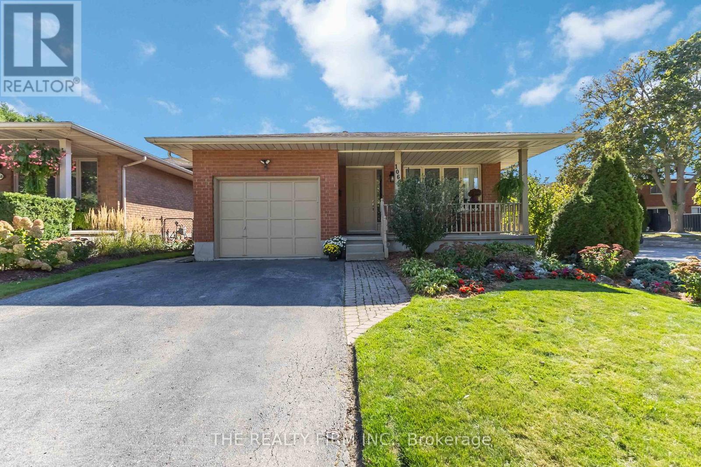486 Julianna Court
Plympton-Wyoming, Ontario
TO BE BUILT // Parry Homes Inc is proud to present The Matthew II model on a premium lot, a beautifully designed 4-bedroom, 2-storey home offering 1992 square feet of thoughtfully planned living space. Perfect for todays modern lifestyle, this home combines functionality, style, and exceptional craftsmanship, providing the ideal foundation to create your dream home. Step inside to a bright, airy main floor featuring a spacious great room with vaulted ceilings, seamlessly connected to the kitchen and dinette. The kitchen features ample countertop space, a central island, and a convenient pantry, perfect for both everyday living and entertaining. Additional main-floor highlights include a mudroom, a 2-piece powder room, and a generous foyer. Upstairs, you'll find a laundry closet and four well-appointed bedrooms, including a serene primary suite with a walk-in closet and a 4-piece ensuite. The remaining bedrooms share a 4-piece bathroom, ensuring comfort and functionality for the whole family. This home comes loaded with premium features, including Quartz countertops, energy-efficient systems, a 200-amp electrical panel, a sump pump, a concrete driveway, and a fully sodded lot. Nestled in the charming community of Silver Springs, this home offers the perfect balance of tranquility and convenience. Ideally located near the 402 & a short drive to Sarnia & Strathroy, enjoy peaceful suburban living with easy access to nearby conveniences. Price includes HST, Tarion Warranty, Property Survey. *Please note that pictures are from a previously built home & for illustration purposes only. Some finishes and/or upgrades shown may not be included in base model specs. Taxes & Assessed Value yet to be determined. (id:53488)
Century 21 First Canadian Corp.
253 Elginfield Road
North Middlesex, Ontario
Sylvan: Timber Frame Masterpiece Overlooking the Ausable River Valley Discover Sylvan, a custom-built timber frame home nestled in the heart of Southwestern Ontario's Carolinian Forest. Situated on 4.6 private acres and surrounded by 75 acres of conservation land, this architectural gem offers breathtaking views of the Ausable River Valley nature and luxury in perfect harmony. Designed with a striking open-concept T-shape, the home features expansive windows and glass doors that flood the space with natural light and frame panoramic forest and river vistas. Indoor-outdoor living is seamless, creating a peaceful retreat just 30 minutes from Grand Bend and 40 minutes from London. A standout feature is the four-level deck system, connecting the main home to two timber-framed gazebos one converted into a cozy self-contained bunkie and a detached garage. Set 100 feet above the valley, these decks provide unforgettable sunrise and sunset views in every season. Whether you're seeking a private sanctuary, a nature-inspired escape, or a one-of-a-kind showpiece, Sylvan offers unmatched craftsmanship, privacy, and natural beauty. Make this extraordinary lifestyle yours. (id:53488)
Royal LePage Triland Realty
4248 Liberty Crossing
London South, Ontario
Welcome to this pre-construction new build detached home in the highly sought-after Liberty Crossing community of South London. Featuring a modern open-concept layout, the main floor boasts bright and spacious living and dining areas with large windows, a custom kitchen with quartz countertops, premium hardwood flooring, and contemporary finishes. The upper level offers four generous bedrooms and 2.5 bathrooms, ideal for family-friendly living. This pre-construction home without a basement provides low-maintenance living while maximizing space. Located in a high-demand neighborhood close to shopping, parks, schools, and major highways, this property combines convenience and style. CONTACT TODAY FOR FLOOR PLANS, PRICING, AND AVAILABLE PRE-CONSTRUCTION OPPORTUNITIES WITH THE BUILDER. PHOTOS ARE FROM THE MODEL HOME; ACTUAL FINISHES MAY VARY. ALL DETAILS ARE TO BE VERIFIED. (id:53488)
Nu-Vista Pinnacle Realty Brokerage Inc
6 Dunwich Drive
St. Thomas, Ontario
Welcome to the kind of home where families grow, gather, and make memories. This beautifully updated 4-level backsplit offers space for everyone, with all levels fully finished and thoughtfully designed for modern family living.The bright main level features an updated kitchen and welcoming living room-perfect for busy mornings and relaxed evenings. Upstairs, you'll find three bedrooms and a renovated 3-piece bath, providing a comfortable and private space for the whole family.The lower level is made for together time, showcasing a cozy family room with a gas fireplace and an updated 3-piece bathroom with a tiled shower. Down one more level, the finished basement includes laundry and utility space plus a truly unique sound-proofed room-ideal for music lovers, teens, or anyone needing a quiet retreat. This home also has in-law suite potential. Outside, the fenced backyard invites kids and pets to play, while parents will love the greenhouse and newer deck (railing required) and hot tub, perfect for outdoor entertaining and summer evenings. The converted garage workshop adds even more flexibility for hobbies, projects, or extra storage.With a long list of updates, flexible living spaces, and a layout that truly works for family life, this home is ready to welcome its next chapter. (id:53488)
Elgin Realty Limited
5 - 727 Apricot Drive
London South, Ontario
Stunning Contemporary 2-Storey in Byron's Private Enclave: Welcome to this immaculate contemporary 2-storey home, quietly tucked away in a private enclave within one of Byron's most sought-after pockets. Meticulously maintained and thoughtfully updated, this home offers a bright open-concept main floor with stylish modern finishes-perfectly suited to today's lifestyle. The upgraded kitchen showcases sleek finishes and flows seamlessly into the dining and living areas, making everyday living and entertaining effortless. Step outside to the fully covered upper deck, where mature trees provide exceptional privacy and a tranquil, natural setting-an ideal space to relax or host guests. Upstairs, the spacious primary suite features a modern 3-piece ensuite, complemented by two additional generously sized bedrooms. The updated main bathroom includes a new tub, glass shower, contemporary tile, and modern fixtures. California shutters throughout the main windows add both elegance and privacy. The fully finished lower level extends your living space with a large family room, and walk-out to a second private covered deck. This lower walk out level is filled with natural light and includes updated flooring, a refinished 2 pc powder room, and a warm inviting atmosphere. Recent upgrades to the home include: Furnace & A/C (2021), Insulated garage door (2024), New LED pot lights throughout, Fresh paint and tasteful décor, Comfort-height toilets in all bathrooms, Smart Fridge with waterline, range hood & added pantry shelving, Upgraded laundry area with new cabinetry and counter. New stairs from upper deck to yard, and Gas line to BBQ. The exterior offers low-maintenance landscaping with a manicured lawn and modern curb appeal, while backing onto green space for added privacy and serenity. A common element fee of $285/month covers private road and driveway maintenance. Pride of ownership is evident throughout. Truly move-in ready and a must-see Byron gem. (id:53488)
Thrive Realty Group Inc.
236 Greene Street
South Huron, Ontario
Welcome to 236 Greene Street, a beautifully upgraded 2,266 sq. ft. detached home backing onto green space with no rear neighbors, offering rare privacy and a peaceful setting. Thoughtfully designed, this 4-bedroom, 3.5 bathroom home features two primary bedrooms, including a junior ensuite, making it ideal for growing families, guests, or multi-generational living. The bright open concept layout is filled with natural light from large windows and an 8-foot patio door. The modern kitchen is a standout, complete with ceiling-height cabinetry, quartz countertops, a stylish backsplash, valance lighting, and a walk-in pantry with custom built-in shelving, perfect for everyday living and entertaining. The living room features a custom 72-inch fireplace with a striking UV marble feature wall, creating a warm and elegant focal point. High-end finishes continue throughout the home, including an oak staircase with integrated stair lighting, oversized 2 x 4 tile flooring, upgraded vanities and mirrors, and a fully customized laundry room. Additional upgrades include a 200-amp electrical panel, smart thermostat, 8-foot garage door, central vacuum rough-in, and a side entrance. With over $75,000 in builder upgrades, this move-in-ready home is located in a family-friendly neighbourhood close to parks, schools, and everyday amenities. A rare opportunity to own a newer construction home with premium finishes and no backyard neighbors. * Some photos have been digitally staged. (id:53488)
Nu-Vista Pinnacle Realty Brokerage Inc
87a Abigail Avenue
Brantford, Ontario
This beautiful bright bungalow was built with custom designer features and is located in the coveted Henderson survey. Featuring 2+1 bedrooms, 3 bathrooms,, offering 1989 total sq. ft. of finished living space. Open concept layout with 9' and 10' ceilings, enhancing the natural light. Custom trim work, wide plank engineered flooring , modern lights, wood beams (in living room) give you a modern farmhouse feel. Great home for entertaining with the big kitchen island and gourmet style kitchen. Walk out from dining area to back covered porch to BBQ or enjoy the fenced yard. Living room and Master bedroom have exterior remote control blinds. Master bedroom has 3 piece ensuite plus a a good sized walk in closet . The spacious main floor laundry room has inside entry from the double car garage. Downstairs has a spacious living room, bedroom with a walk in closet and a 3 piece bathroom. While leaving ample space to finish an entertainment sized rec room or keep as additional storage. Cold room under front porch. (id:53488)
RE/MAX Real Estate Centre Inc.
13 - 1940 London Line
Sarnia, Ontario
Welcome to this well-maintained 2-bedroom mobile home in Green Haven Estates, a quiet and friendly community located just on the outskirts of Sarnia. Offering comfortable one-level living, this home is ideal for those seeking a peaceful setting with easy access to city amenities. Inside, you'll find a bright open-concept living room, dining area, and kitchen, creating a functional and welcoming space for everyday living and entertaining. The home features two bedrooms, including a carpeted primary bedroom updated approximately two years ago, and a 4-piece bathroom. A stackable washer and dryer add convenience to daily routines. Enjoy year-round relaxation in the four-season sunroom, or step outside to the large covered deck, perfect for morning coffee or evening unwinding. Additional highlights include a spacious shed with hydro, ideal for storage, hobbies, or a workshop. Recent updates provide added peace of mind, including a new roof (1-year ago), central air conditioner (3-years old), washer (2-years old), and refrigerator (2-years old). A move-in-ready home in a tranquil park setting - this is an excellent opportunity to enjoy affordable, low-maintenance living in a desirable Sarnia location. (id:53488)
RE/MAX Icon Realty
70 Talavera Crescent
London East, Ontario
Trafalgar Heights presents 70 Talavera Crescent, a charming and welcoming bungalow that has seen numerous updates over the years. Step inside this oversized bungalow to a bright and airy living room where rustic farmhouse style meets chic design, highlighted by beautiful wallpaper accents, warm-toned laminate flooring, and a large front window that fills the space with natural light. The fully renovated U-shaped kitchen features stainless steel appliances, an eat-in counter, and newly accented ceilings that flow seamlessly into the designated dining room-perfect for everyday living and entertaining. The upper level offers a full 4-piece bathroom with ample storage and three generously sized bedrooms, including an expansive primary bedroom complete with a seating area, large closet with built in, and patio door access to the fully fenced backyard. The lower level is partially finished and awaits your personal touch. The attached single-car garage has been converted into the ultimate man or woman cave, fully finished with flooring and ready for relaxing or entertaining. Conveniently located close to restaurants, shopping, grocery stores, and schools, this home also offers easy highway access and is just steps to Nelson Park-providing a lifestyle of comfort, convenience, and enjoyment. Updates (dates approximate): Kitchen/Dining ceiling (2025), Lighting (2019), Windows (2017), Appliances (2019), Roof (2015), Furnace & A/C (2014), Washer & Dryer (2024), Electrical (2010), Kitchen (2019). (id:53488)
The Realty Firm Inc.
12548 N County Rd 503
Highlands East, Ontario
This 2-5 acre lot offers a great head start for your future build, with partial clearing already done for a new dwelling and driveway. Conveniently located just south of Tory Hill on County Rd 503, the property has hydro available at the lot line and year-round road access. Zoned RU, it's an excellent option for those looking to establish a rural residence in Haliburton County. (id:53488)
Fair Agent Realty
18 - 20 Windemere Place
St. Thomas, Ontario
Welcome to this immaculate, fully finished 2+1 bedroom, 2.5 bath corner-lot condo located in the highly desirable Windemere Place community. Perfectly positioned near guest parking, this home combines comfort, space, and convenience. Step onto the charming front porch and into a bright, airy main level featuring vaulted ceilings and an abundance of natural light. The spacious great room is ideal for entertaining or relaxing with family. You'll love the large kitchen, complete with patio doors that open to a private deck perfect for morning coffee or evening BBQs. The main floor master suite includes a private ensuite, and the main floor laundry adds to the home's convenience. Downstairs, enjoy a generous recreation room with cozy gas fireplace, a third bedroom with a walk-in closet, and a full 3-piece bath. There's also ample storage space or potential for a workshop or hobby area. Additional highlights include a double driveway with single attached garage, low-maintenance living, and proximity to shopping, parks, and quick access to the 401 & London. The condo fees include lawn care, snow removal to the front door, shingle replacement, exterior brick work if needed, driveway and front step maintenance. Appliances included (Fridge 2022, Dishwasher 2022, Microwave 2022, Washing Machine 2024, Gas Dyer, and A/C replaced 2022) (id:53488)
Century 21 First Canadian Corp
1060 Guildwood Boulevard
London North, Ontario
Nestled in the coveted Oakridge neighbourhood, this 3+1 bedroom, 2 full bath home offers 4 finished levels of living on a beautifully landscaped 155-foot deep lot with salt water pool. With only one neighbour, enjoy both privacy and community in one of London's most sought-after areas. Families will particularly love the easy walk to London's top-rated schools: Clara Brenton, St. Paul Elementary, and Oakridge Secondary. Pulling up to the home along the tree-lined street, you will be greeted by stunning curb appeal: a welcoming covered front porch, pristine gardens, and undeniable charm. Inside, the bright, functional layout features a spacious living room, an inviting eat-in kitchen with updated appliances and a stylish backsplash, and a formal dining room perfect for family gatherings. The upper level hosts the large primary bedroom, two additional bedrooms, and a full bathroom. Downstairs, the third level is a true standout, with soaring 9 ft ceilings, a cozy wood-burning fireplace, large windows, a fourth bedroom, and a second full bath. Complete with a separate side entrance, this area offers fantastic granny suite potential or an ideal teen retreat! The lowest level adds even more practical living space with a versatile finished rec room, large laundry and storage room/cold room. Step out to your private paradise and enjoy all-day sun with a fantastic deck surrounding the saltwater above-ground pool (approx. 10 yrs old), or entertain guests on the paver stone patio. The deep lot provides ample green space for play, gardening, and outdoor fun. Practical updates include the furnace (2009), heated eaves, and a secondary electrical panel wired for a portable generator. Situated in an unbeatable location, walk to Remark Fresh Market, Superstore, Shoppers Drug Mart, parks, and dining. This home is ready for you, simply move in and start enjoying the absolute best of Oakridge family living! (id:53488)
The Realty Firm Inc.
Contact Melanie & Shelby Pearce
Sales Representative for Royal Lepage Triland Realty, Brokerage
YOUR LONDON, ONTARIO REALTOR®

Melanie Pearce
Phone: 226-268-9880
You can rely on us to be a realtor who will advocate for you and strive to get you what you want. Reach out to us today- We're excited to hear from you!

Shelby Pearce
Phone: 519-639-0228
CALL . TEXT . EMAIL
Important Links
MELANIE PEARCE
Sales Representative for Royal Lepage Triland Realty, Brokerage
© 2023 Melanie Pearce- All rights reserved | Made with ❤️ by Jet Branding
