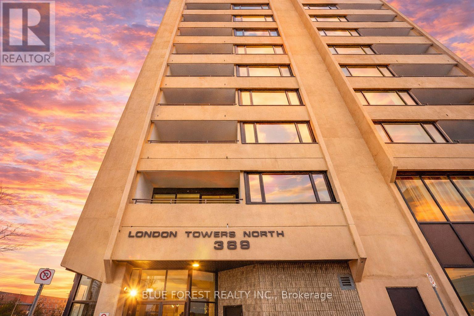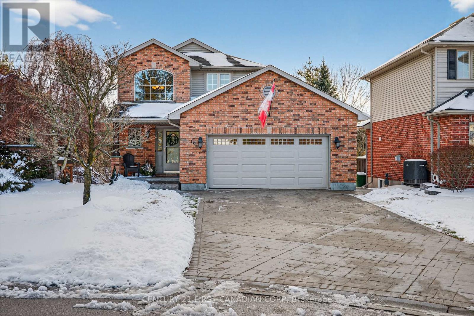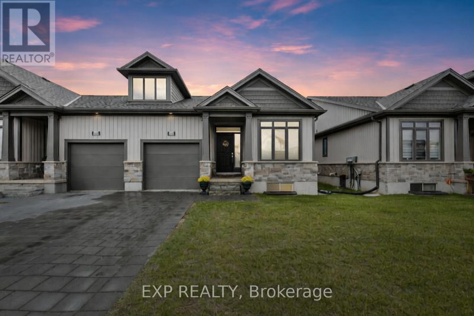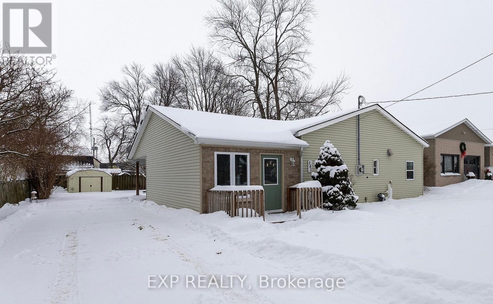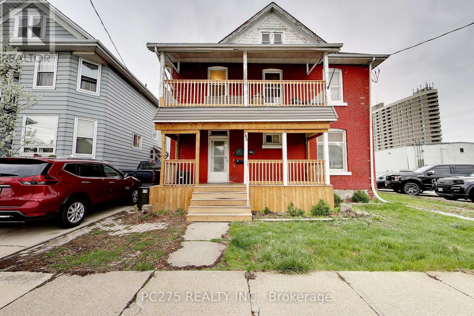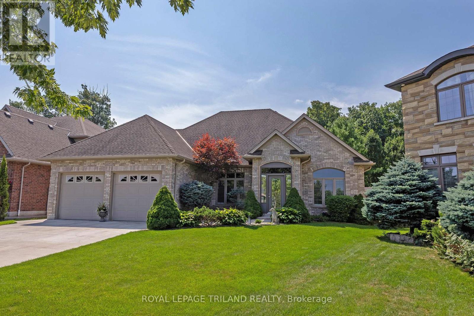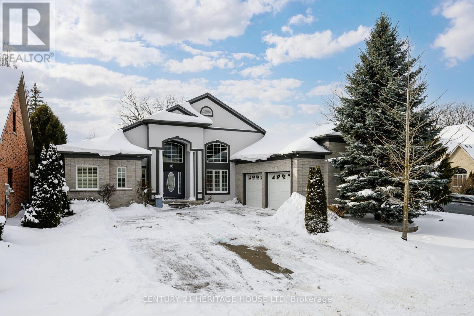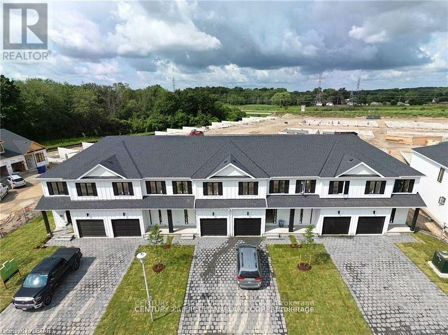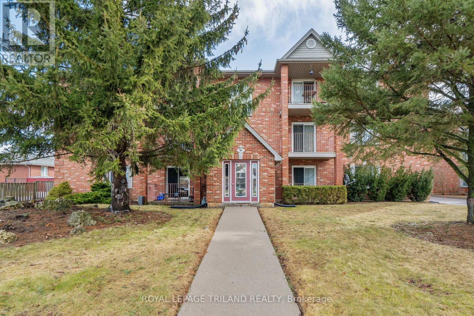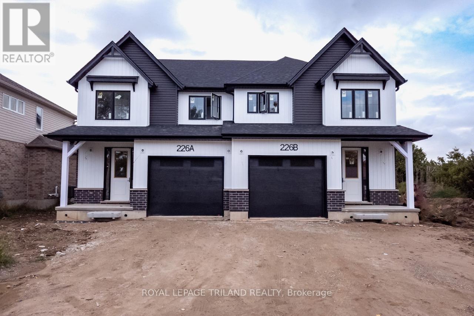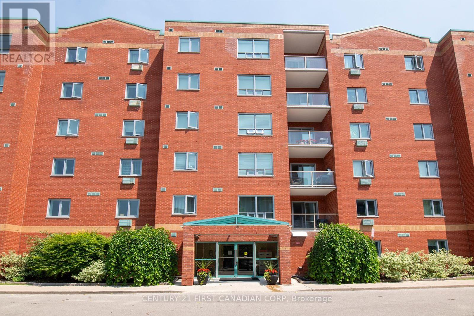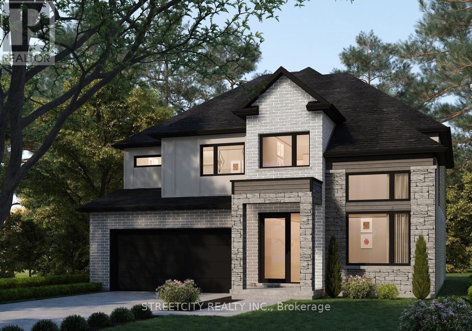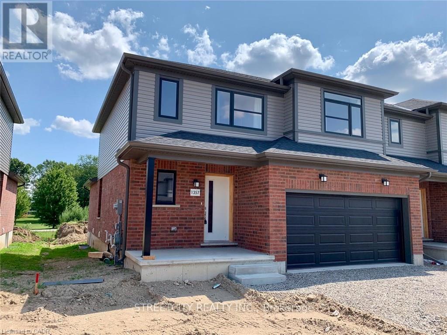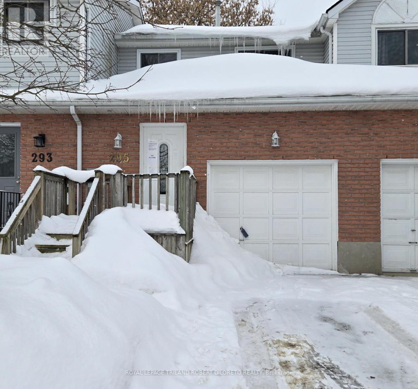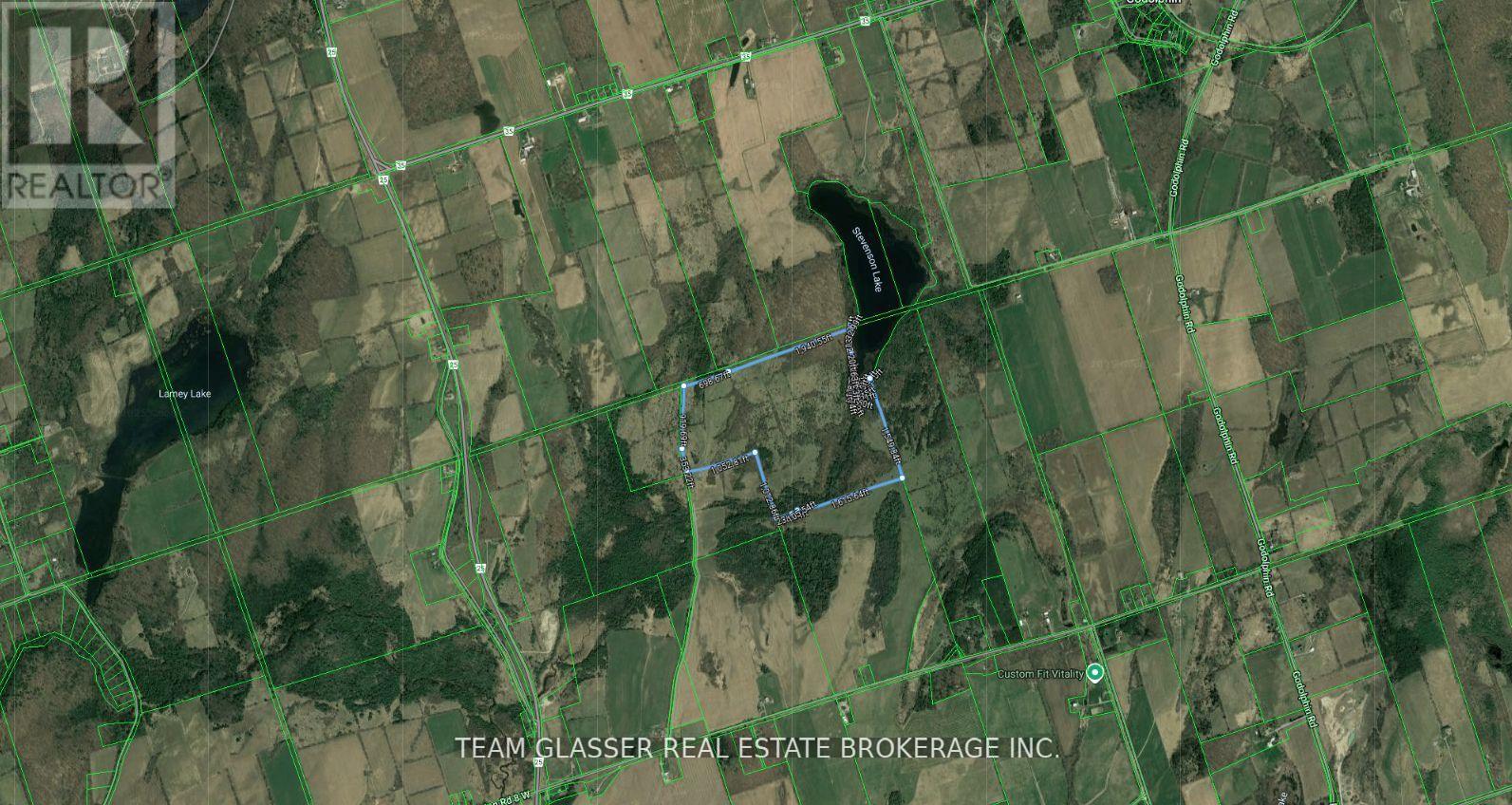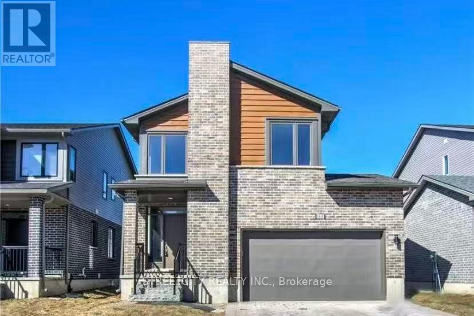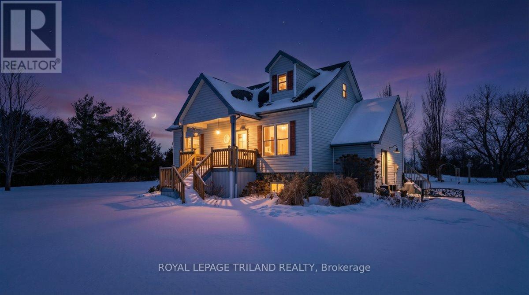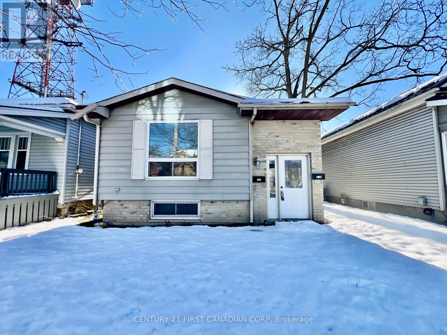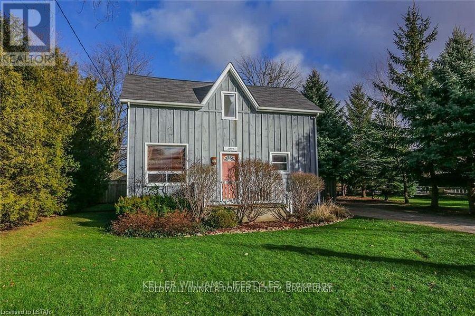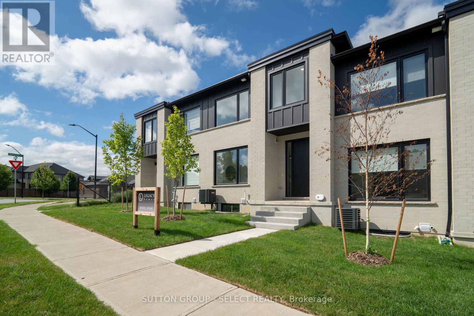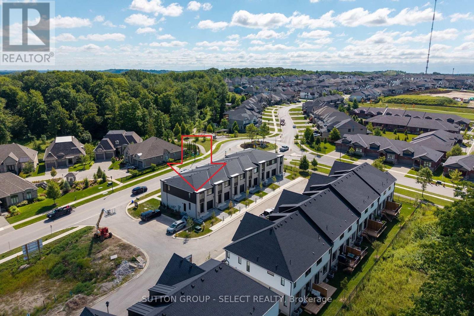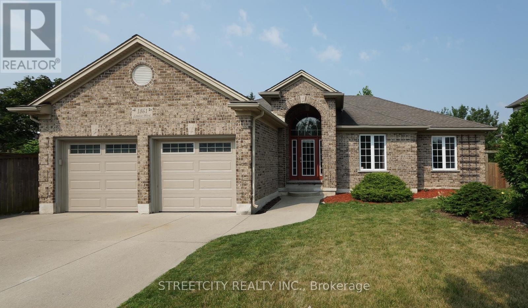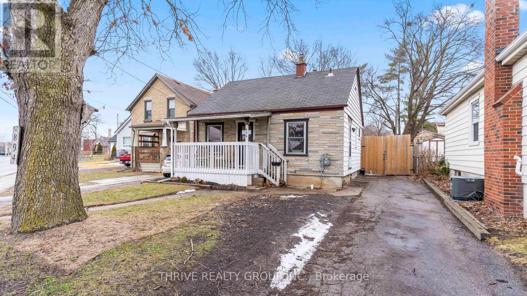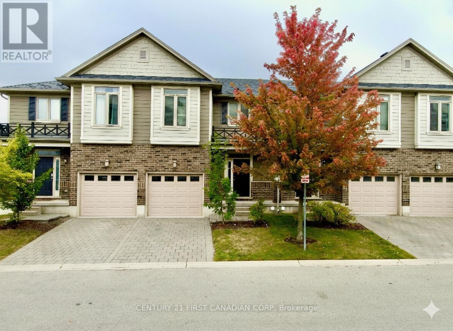1705 - 389 Dundas Street W
London East, Ontario
Move-in ready and beautifully updated, this bright southwest-facing condo offers exceptional value for first-time buyers, downsizers, or investors seeking a turnkey home with all-inclusive condo fees. The thoughtfully renovated interior features all-new luxury vinyl flooring in the living room and kitchen, freshly painted living space, and a modern kitchen designed for both function and style. Highlights include quartz countertops, a kitchen island with storage and dimmable pendant lights, freshly painted cabinetry with new hardware, a touchless kitchen faucet, and stainless steel fridge, stove, and dishwasher approximately one year old. The bathroom was fully redone approximately two years ago with a clean, contemporary feel, matte black hardware, and a sleek mirrored in-wall medicine cabinet. Major upgrades add peace of mind, including brand new windows and an electrical panel replaced approximately two years ago. An in-unit thermostat allows full temperature control, even though heat, hydro, water, and A/C are all included in the condo fees. Enjoy a private southwest-facing balcony, secure entry, and excellent building amenities including a rooftop terrace, refurbished indoor pool, gym, sauna, party room, and one underground parking space (spot #18). Condo fees also include a basic Rogers cable and internet package. The building currently offers coin laundry, with board permission allowing owners to add in-unit laundry in the closet beside the bathroom. Three sets of keys are included. Locker rentals are available at additional cost if you need a bit more space. An ideal opportunity to step into homeownership at an accessible price point with renovations already done-just move in and enjoy. (id:53488)
Blue Forest Realty Inc.
16 Blue Heron Place
St. Thomas, Ontario
Lovely inside and out, this quality-built 2-storey home is tucked away on a quiet Lake Margaret cul-de-sac, backing onto trees and a nature trail-close to the lake, pond, trails, schools, and parks. A bright two-storey foyer welcomes you in, leading to an updated kitchen with custom cabinetry, new backsplash, a spacious dining area. Sliding barn door opens to the great room where the patio door and large windows bring in natural light. Walk out to the privacy of your elevated rear deck, with a natural gas hookup, surrounded by mature trees - perfect for entertaining. Upstairs offers three good-sized bedrooms, including a primary with a huge walk-in closet. The basement was finished in 2017, with new carpet and paint in 2025. Key updates include roof (2016), furnace and A/C (2017), and garage door (2020), plus a stamped concrete driveway, new front step, rear yard mesh fence, and an oversized double garage that's insulated, heated (50,000 BTU), and includes a water spigot and great storage. (id:53488)
Century 21 First Canadian Corp
2244 Evans Boulevard
London South, Ontario
Luxurious Bungalow End unit Townhome featuring, 2+1 Bedrooms, 3 full Bathrooms, boasting over 2400 sq ft of pure relaxation. Fully finished sprawling basement with huge recreational room, bedroom and 4 pc bathroom. Look no further! This Contemporary Townhome features the award winning Faberge layout nestled in Summerside, where you will find functionality and gorgeous finishes. Plenty of natural light throughout, fully finished lower level family room & 4 pc bath. Includes: 6 pc appliance set, loads of LED pot lights, gourmet kitchen with quartz countertops and breakfast bar , laundry with sink on main. Conveniently close to major Transportation Routes, 401, Airport, Shopping, Trails and more. Call today to view !! Interior pictures shown are from the Faberge model home. (id:53488)
Exp Realty
141 Dyer Street
Central Elgin, Ontario
Welcome to this charming 2-bedroom, 1-bath bungalow located on a quiet street in Belmont. Perfect for first-time buyers, downsizers, or anyone seeking easy, one-floor living, this home offers true convenience. The layout features a cozy living room with a natural gas fireplace, plus a mounted flat-screen TV with bracket included. The kitchen offers oak cabinets, good counter space, two sinks, and a spacious eat-in area with two sets of patio doors leading to separate outdoor decks - ideal for relaxing or entertaining. The 4-piece bathroom includes a soaker tub, and the combined utility/laundry room provides practical space and houses the owned water heater. All appliances are included (as-is per Realtor remarks), and the home is serviced by a natural gas furnace. Outside, enjoy parking for up to 6 vehicles, a recently installed roof, a partially fenced backyard, and a handy storage shed. Located in the welcoming community of Belmont, this home offers peaceful small-town living with quick access to London, Dorchester, and St. Thomas. Belmont is known for its friendly atmosphere, local parks, arena, and relaxed lifestyle - the perfect place to call home. Don't miss this opportunity! (id:53488)
Exp Realty
185 Brock Street N
Sarnia, Ontario
Investors take a look at this solid brick triplex. This large 2-storey home located just steps from the downtown, shops, theatre, restaurants, and the waterfront. This house features a brand-new roof (2021), 200-amp service, forced air heat, 2 separate hydro meters, and new front porch (2021). This house has 3 units - two 1 bedrooms and one bachelor all above grade. Upstairs tenants currently paying $1,230, main floor tenants $1175 including utilities and the bachelor unit is vacant and ready for you to pick your tenant. Utilities approx. $506/month for all 3 units. Great way to get into the rental market or add to your portfolio. (id:53488)
Pc275 Realty Inc.
2285 Lilac Avenue
London South, Ontario
Welcome to Wickerson Heights in the desirable Byron, where this elegant custom executive one-floor ranch sits on a quiet, private pie-shaped lot surrounded by mature trees. Offering over 3,000 sq ft of finished living space, this home features 3+1 bedrooms, 3 full baths and quality construction throughout, including Anderson windows, 30 year shingles, crown moulding, 9 ft ceilings, transom windows, 6" baseboards, and maple hardwood floors. The kitchen includes granite countertops, a walk-in pantry, plus a bright breakfast nook, complemented by a formal dining room and a spacious great room with a custom mantel fireplace. The fully fenced yard provides exceptional privacy, generous entertaining space, and room for your personal oasis. Additional highlights include an oversized garage with a gas BBQ hookup and basement access, a covered concrete patio, an enclosed porch, and a large custom shed. The finished lower level offers a family room, bedroom, full bath, hobby area, ample storage, and cold cellar. Built with energy-efficient 2x6 construction, spruce roof boards, and upgraded insulation, this home delivers comfort and long-term value. A rare opportunity in a peaceful, established neighbourhood-quality like this and a mature private lot are hard to find. (id:53488)
Royal LePage Triland Realty
7 Edwin Drive
London South, Ontario
Welcome to 7 Edwin Drive, a remarkable residence where upscale living, exceptional space, and multi-generational design come together in the highly coveted Highland neighborhood of South London. Properties in this prestigious community rarely become available, making this an opportunity not to be missed. From the moment you enter, this home makes a lasting impression: soaring 15-foot ceilings with crown moulding, grand ornate chandeliers, elegant marble kitchen finishes and original cherry Brazilian hardwood floors that flow throughout the main level. Thoughtfully designed for both comfort and versatility, this home offers three bedrooms on them main floor, two bedrooms on the lower level, full bathrooms, kitchens, gas fire place and jacuzzi tub on each level. The main bedroom comes with his and hers walk-in closets and ensuite. The renovated lower level is completely separate, features engineered hardwood floors, legal-sized windows, spacious living area with 120 inch screen projector and sound system making it ideal for entertaining or extended family dual-household living. The extra large double-car garage, with access to both the main floor and lower level provides valuable ease for day-to-day convenience. Outside, the property transforms into a private retreat. The backyard features two tranquil ponds, gas lines ready for outdoor heaters, and spacious deck perfect for summer barbecues. Mature landscaping and a serene setting create the perfect space to unwind. Situated on a quiet corner lot and just moments from shopping, golf courses, public amenities and more, this home offers not only comfort but an elevated lifestyle in one of London's most desirable neighborhoods. (id:53488)
Century 21 Heritage House Ltd
121 - 1960 Evans Boulevard
London South, Ontario
Welcome to Evans Glen, desired South London living! This community embodies Ironstone Building Company's dedication to exceptionally built homes and quality you can trust. This two storey townhome condominium is full of luxurious finishes throughout, including engineered hardwood flooring, quartz countertops, 9ft ceilings, elegant glass tile shower surround and an abundance of potlights. All of these upgraded features are already included in the purchase of the home. Not only does this homes feature 3 large sized bedrooms and 3.5 washrooms but it also includes a fully finished basement. The location offers peaceful hiking trails, easy highway access, convenient shopping centres and a family friendly neighbourhood. This is a resale unit and there is no Tarion Warranty included (id:53488)
Century 21 First Canadian Corp
70 Stokes Road
St. Thomas, Ontario
Well-maintained 12-unit apartment building ideally located directly across from Elgin Mall. Select units have been fully updated, featuring granite countertops, stainless steel appliances, dishwashers, and microwave ovens. Each apartment offers a private balcony and is plumbed for in-suite laundry. All units are individually metered for hydro. The property has been well cared for and is in excellent overall condition, making it a solid investment opportunity in a prime, high-visibility location. (id:53488)
Royal LePage Triland Realty
228b St George Street
West Perth, Ontario
Truly unbeatable value in picturesque Mitchell, Ontario. This stylish, new, spacious four bedroom, two plus one bathroom semi detached home is the affordable new construction you have been looking for. This home will be set nicely back from the road allowing for a good sized front yard and parking for 3 cars in the driveway plus one additional car in the oversized one car garage. The main floor features a well designed open concept kitchen, spacious living room and dining room area. The kitchen features quartz countertops, a large island for additional counter space and a great place to eat at. With plenty of cabinets and pantry space this kitchen provides both the modern style and great functionality you're looking for. The second floor continues to set this home apart. Featuring four generously sized bedrooms, including a master bedroom with private ensuite and walk-in closet. The additional three bedrooms are perfect for children, guests or home office use and share the second full bathroom. The laundry is also located on the second floor. The builder does offer the option to finish the basement to the buyer's liking at an additional cost. Pricing to finish the basement is not included in the list price and will vary depending on the layout and features. Please don't hesitate to reach out for additional information. Limited lots available. Please refer to the floorplans/drawings for additional details and specifications. The 3 dimensional renderings are concept only and may not represent the finishes of the final product. (id:53488)
Royal LePage Triland Realty
405 - 77 Baseline Road
London South, Ontario
A clean 1 bedroom in a well-maintained building. Offers a large living/dining area with lots of natural light and a balcony (auto patio door blind). Large closets and storage area in laundry room, all appliances included. Condo fees of only $371/month. All measurements are approximate. (id:53488)
Century 21 First Canadian Corp
72 Lucas Road
St. Thomas, Ontario
TO BE BUILT - The Springfield IV by Mapleton Homes. Now featuring a limited-time ***BUILDER INCENTIVE of $35,000.00*** to use towards this amazing property or any other move-in-ready or to-be-built plan offered by Mapleton Homes. The Springfield IV delivers outstanding value in the sought-after Manor Wood Subdivisionon a premium 52-ft lot. This well-designed 4 bedroom, 3.5 bathroom home offers an open-concept main floor with 9ft ceilings on the main floor, quartz countertops, custom cabinetry, a walk-in pantry, designer lighting, and large European tilt-and-turn windows. The spacious primary suite features a spa-style ensuite with a soaker tub, while the additional bedrooms enjoy convenient bathroom access. The basement includes large egress windows and a bathroom rough-in, with an optional separate side entrance available - ideal for futurein-law or income potential. Flexible closing dates and multiple plans available. Exceptional design, premium finishes, and $35,000.00 in potential additional savings make the Springfield IV an opportunity you don't wantto miss. (id:53488)
Streetcity Realty Inc.
1357 Michael Circle
London East, Ontario
Freehold townhouse (no fees) offering 3+2 bedrooms and 4 bathrooms, beautifully upgraded and move-in ready in a sought-after family-friendly neighbourhood near Fanshawe College, parks, transit, and shopping. This bright 2-storey home features an open-concept main floor with high-end finishes, fresh paint throughout, and abundant natural light, while the second level showcases brand-new laminate flooring and a spacious primary bedroom. The fully finished basement adds exceptional versatility with two additional bedrooms and a full bathroom, ideal for guests, home office, or extended family. Complete with a double-car garage, ample driveway parking, and a private rear yard backing onto open green space, this meticulously maintained freehold home offers space, privacy, and no monthly fees. (id:53488)
Streetcity Realty Inc.
295 Beckett Road
Ingersoll, Ontario
Super opportunity for first time buyers to own their own home in a quiet family friendly neighbourhood in north east Ingersoll. Take a look at this very spacious 3 bedroom, 1.5 bath attached freehold townhome (no condo fees!) with single garage plus own private fenced yard, ideal for kids or pets to play. Neutral decor throughout, spacious rooms, main floor powder room, generously sized bedrooms on upper level with 4 pc family bath. Ideal opportunity to put your own stamp and enjoy. Fast possession available. (id:53488)
Royal LePage Triland Robert Diloreto Realty
Lot 16 Concession 8 Road E
Trent Hills, Ontario
Private 126-Acre Retreat A Rare Opportunity! Don't wait land like this is truly one of a kind! This beautifully situated 126-acre property borders the southern tip of serene Stevenson Lake and is accessed via a private driveway, offering unmatched privacy and tranquility. A perfect spot for your dream home, Explore the stunning natural surroundings, launch a boat on secluded Stevenson Lake, and enjoy fishing or boating in peace, Wake up to incredible 360-degree vistas of the rolling Northumberland Hills. Just a short drive to Hastings, Campbellford, and Warkworth, and only 90 minutes from the GTA. Whether you are a nature enthusiast or looking for a private retreat, this property offers endless possibilities. There is 2 trailer in the properties that are not included in the sale price and will be removed before closing.) (id:53488)
Team Glasser Real Estate Brokerage Inc.
1614 Valhalla Street N
London North, Ontario
Only 7 years old with 3 bedrooms ,3.5 bathrooms and double garage. This 2 Storey California Style Contemporary home is located in desirable neighbourhood of North West London, (Hyde-Park Meadows). Close to schools, major shopping, restaurants, banks, specialty stores of all kinds, and close proximity to UWO & University Hospital! This home features an open concept main floor with island style kitchen, 6 included appliances, spacious bedrooms, large master with ensuite bathroom & walk in closet. Upper floor family room/office and full laundry & hardwood & ceramic tile flooring. Finished basement with big recreation room and 3 piece bath is great for family use. This home offers outstanding value, location, and great investment opportunity. (id:53488)
Streetcity Realty Inc.
7603 Zion Line
Warwick, Ontario
Country Comfort Just Minutes from Town Enjoy the best of country living with the convenience of being just 2 minutes from the 402 in this welcoming 1.5-storey home, offering 3 or 4 bedrooms, 3 bathrooms, and approximately 2118 sq ft of interior living space. Move-in ready and well cared for.Set on 1.392 acres on a paved road, the home backs onto open land and offers sweeping panoramic views from the front and back. A beautiful front pond with waterfall and a charming front porch create a peaceful first impression as you arrive. Inside, the main floor features a large, bright kitchen that opens to the dining area, with direct access to the 2-tiered deck-ideal for barbecues, entertaining, or simply relaxing and enjoying the view. The main floor primary bedroom adds everyday convenience, and the main-level laundry is a practical bonus. Throughout the upper levels, hardwood and tile flooring provide durable, easy-care finishes, and large windows bring in tons of natural light and capture the country scenery. Upstairs you'll find additional bedrooms, offering comfortable space for family, guests, or a home office. The finished basement provides great extra living area, with a walk-up to the yard and potential to create another bedroom, hobby space, or gym room to suit your needs. Outdoors, a large fenced area offers a safe play space for kids and pets, while the surrounding open land and great views make the yard feel expansive and private. The 2-tiered deck extends your living space outdoors, perfect for enjoying sunrise coffee or sunset views. Additional conveniences include multiple exterior entry options for easy access and day-to-day practicality. If you're looking for a move-in ready country property with solid features, beautiful views, and room to personalize over time, this home is a must-see. (id:53488)
Royal LePage Triland Realty
353 Oxford Street E
London East, Ontario
Welcome to 353 Oxford St E! Discover a standout investment opportunity in the heart of London, Ontario. This spacious 2-unit duplex offers exceptional versatility with one 4-bedroom unit and one 5-bedroom unit, making it ideal for strong rental demand or multi-generational living. Each unit features separate meters, providing clear utility management and streamlined operations. Convenient rear parking adds everyday practicality, while the location places you steps from London's vibrant downtown, offering easy access to dining, shopping, and transit. The property is also just a short distance from Western University and University Hospital, ensuring consistent appeal for students and professionals alike. Whether you're expanding your portfolio or seeking a high-potential property in a prime location, this duplex delivers space, convenience, and dependability. Book a viewing at 353 Oxford St E today! (id:53488)
Century 21 First Canadian Corp
23904 Denfield Road
Middlesex Centre, Ontario
Looking for a place where life slows down and memories speed up? Welcome to your everyday getaway. This charming country retreat sits on 2/3 of an acre just 15 minutes northwest of London and is the perfect blend of comfort, character, and outdoor living.Inside, you'll find warm wood tones, beautiful Mexican Saltillo tile, and soaring cathedral ceilings that give the home a cozy, cottage feel with plenty of space to gather. The family room, with its pine cathedral ceiling and gas fireplace stove, overlooks the backyard and is the kind of space you'll never want to leave. A huge front great room, updated kitchen, and spacious main floor laundry/mudroom make everyday living easy.Step outside and this is where the magic really happens, fully fenced, landscaped yard backing onto farmland for ultimate privacy. Host friends and family on the large deck with lighting and waterfall, relax in the 8-person hot tub, enjoy evenings around the fire, rinse off in the private outdoor shower, or hang out under the tiki hut. It's built for entertaining and unwinding.Updates include furnace and central air (2017), updated electrical panel, shingles (2010), upgraded eavestroughs, central vac in house and garage, and more. Excellent neighbours and a fantastic workshop/garage space (approx. 30' x 12.5' & 20.5' x 12') for hobbies, storage, or projects.This isn't just a home, it's where weekends happen... every single day. Don't miss it. (id:53488)
Keller Williams Lifestyles
24 - 1175 Riverbend Road
London South, Ontario
This listing features a unit to be built in Phase 2 of the Riverbend Towns development by Legacy Homes of London, with anticipated occupancy in Summer 2026. Photos shown are from the builder's model home within the development and include upgraded finishes. Buyers are advised to confirm included features and available upgrades specific to this unit with the sales team. Legacy Homes, an award-winning builder, proudly presents Riverbend Towns, a boutique collection of modern two-storey townhomes in the highly sought-after Riverbend community in West London. The development offers both interior and end-unit layouts, each with a single-car garage and an open-concept main floor designed for today's lifestyle. This interior unit features a spacious main level highlighted by a high-end kitchen with a large quartz island, custom cabinetry, and generous living and dining areas, along with a conveniently located powder room. The second floor includes three bedrooms, highlighted by a primary suite with a large walk-in closet and a luxurious ensuite featuring a walk-in shower and dual sinks, as well as a full four-piece main bathroom and a dedicated laundry room. Standard features throughout the development include engineered hardwood flooring on the main level, tile flooring in all bathrooms and the laundry room, 9-foot ceilings with 8-foot interior doors on the main level, covered front and rear porches, a modern exterior finished in brick and James Hardie siding, and an insulated garage door for year-round comfort. The basement is unfinished and includes a rough-in for a future three-piece bathroom, with optional builder-finished basement packages available. Riverbend Towns is an exclusive collection of just 19 homes, with a monthly common-element fee of $115 covering shared-area maintenance, green-space upkeep, and snow removal on private roads. (id:53488)
Sutton Group - Select Realty
28 - 1175 Riverbend Road
London South, Ontario
This listing showcases a premium end unit featuring three additional windows for enhanced natural light and a convenient side access door, providing easy entry to the basement. Please note that the photos used in this listing are from the builder's model home within the development and include some upgraded finishes. For clarification on included features and available upgrades specific to this unit, please contact the sales team.Legacy Homes, a 2024 award-winning builder with the London Home Builders Association, proudly introduces Riverbend Towns, a boutique collection of modern two-storey townhomes in the highly sought-after Riverbend community in West London. The project offers both interior and end-unit layouts, each with a single-car garage and an open-concept main floor designed for today's lifestyle.This premium end unit showcases a spacious main level with a high-end kitchen featuring a large quartz island, custom cabinetry, and generous living and dining areas, along with a conveniently located powder room. The second floor includes three bedrooms, highlighted by a primary suite with a large walk-in closet and a luxurious ensuite with a walk-in shower and dual sinks. A full four-piece main bathroom and a dedicated laundry room complete the upper level.Standard features throughout the development include engineered hardwood on the main floor, tile flooring in all bathrooms and the laundry room, 9-foot ceilings with 8-foot interior doors on the main level, covered front and rear porches, and a modern exterior finished in brick and James Hardie siding. The insulated garage door adds year-round comfort.The basement is ready for finishing and includes a rough-in for a future three-piece bathroom, with optional builder-finished basement packages available.Riverbend Towns is an exclusive collection of 19 homes. A monthly common-element fee of $115 covers shared-area maintenance, including green-space upkeep and snow removal on private roads. (id:53488)
Sutton Group - Select Realty
1861 Louise Boulevard
London North, Ontario
Wonderful 3+2 bedroom all brick North London bungalow with fully finished basement situated on oversized 60' x 150' private lot in desirable Sunningdale. This fantastic property is located in a family oriented neighbourhood steps from Plane Tree Park and walking distance to highly ranked schools, scenic nature trails, excellent restaurants, Masonville Shopping Centre, Loblaws, Sunningdale Golf Course and many other wonderful amenities North London has to offer. The open concept main floor layout is great for entertaining and features a welcoming Great Room with vaulted ceilings and gas fireplace, large formal dining area great for family gatherings and a renovated kitchen with new stainless appliances, quartz countertops and oversized pantry. Gorgeous hardwood floors throughtout both Great Room and Kitchen. Down the hall are 3 spacious bedrooms and 2 full baths including an impressive Primary Retreat with walk-in closet and luxurious 4pc ensuite. Main floor laundry/mudroom and attached double car garage with inside entry completes the first level. The downstairs has been beautifully renovated and includes new engineered hardwood flooring & pot lights throughout and a large rec room with a fantastic wet bar, games room and family room with media wall. There are also 2 large bedrooms and a 3pc bath, perfect for older children, parents & guests, and excellent storage. The expansive, fully fenced yard is very private and features a custom two-tiered deck with pergola and plenty of seating, workshop with power, concrete pad for future hot tub and huge grass area for kids & pets to play. School districts are Masonville Public School & A.B. Lucas Secondary School. (id:53488)
Streetcity Realty Inc.
894 Hamilton Road
London East, Ontario
Welcome home to this affordable, move-in ready detached bungalow, an ideal opportunity for first-time buyers or anyone looking for a smart investment! This clean and carpet-free home offers a functional layout with 2 spacious bedrooms and 2 full bathrooms, all thoughtfully updated for modern living. The updated kitchen features stainless steel appliances and flows seamlessly into the cozy, but spacious living room. Downstairs, the basement boasts high ceilings and beams with potential, perfect for additional living space and storage. Enjoy the convenience of parking for at least 4 cars, and a fully fenced yard, ideal for entertaining, kids, or pets. Notable updates include a new A/C, water heater, washer, dryer and more! Ideally located seconds from Hamilton Road and Highbury Ave N, with quick access to amenities, shopping, and the highway, this home combines comfort, value, and an unbeatable location. Book a private showing today! (id:53488)
Thrive Realty Group Inc.
45 - 112 North Centre Road
London North, Ontario
LOCATION, LOCATION, LOCATION! Discover the best of Masonville in this stunning condo. Walkable to top schools, Western University, and University Hospital (UH), this spot offers unparalleled convenience. Enjoy an exciting lifestyle with shopping, movie theatres, restaurants, and gym facilities all just moments from your door. The bright main level features a fantastic open-concept great room flowing into a modern kitchen and dining area, complete with sliding doors to a private deck perfect for entertaining and summer relaxation. Upstairs, find three spacious bedrooms, highlighted by a magnificent primary suite offering a fabulous walk-in shower and a private balcony. The finished lower level adds valuable living space with a versatile family room or bedroom and a 3-piece bath. The home features three full and one half-bath in total! The unbeatable proximity to campus and UH guarantees high rental demand and excellent long-term appreciation for investors. For end-users, it's maintenance-free living in a prime location. Book your viewing today (id:53488)
Century 21 First Canadian Corp
Contact Melanie & Shelby Pearce
Sales Representative for Royal Lepage Triland Realty, Brokerage
YOUR LONDON, ONTARIO REALTOR®

Melanie Pearce
Phone: 226-268-9880
You can rely on us to be a realtor who will advocate for you and strive to get you what you want. Reach out to us today- We're excited to hear from you!

Shelby Pearce
Phone: 519-639-0228
CALL . TEXT . EMAIL
Important Links
MELANIE PEARCE
Sales Representative for Royal Lepage Triland Realty, Brokerage
© 2023 Melanie Pearce- All rights reserved | Made with ❤️ by Jet Branding
