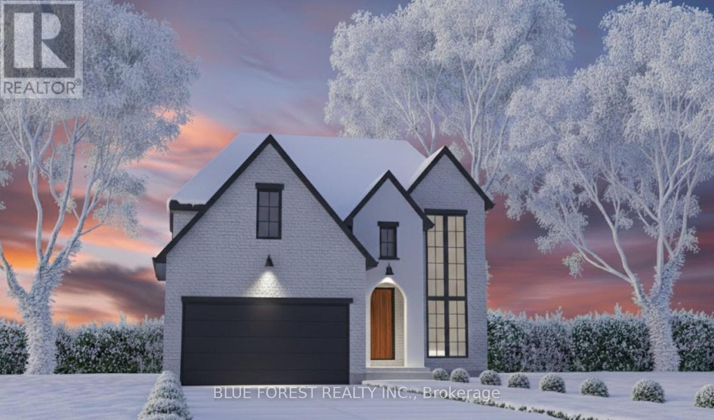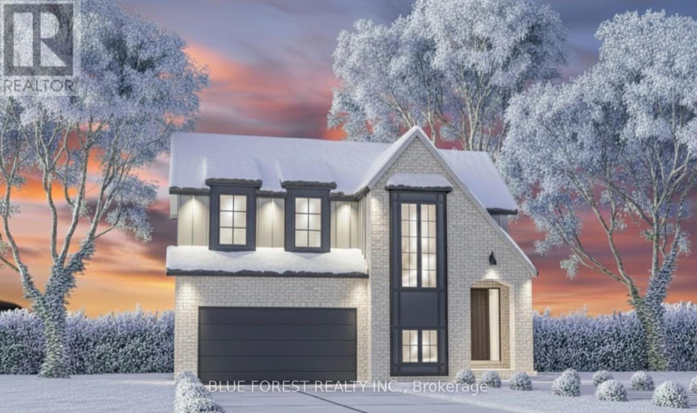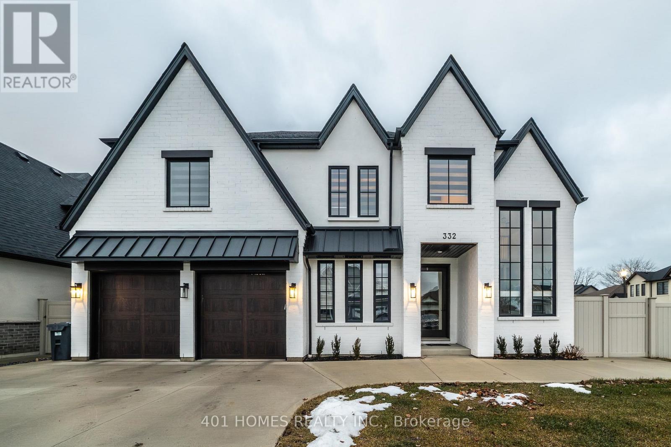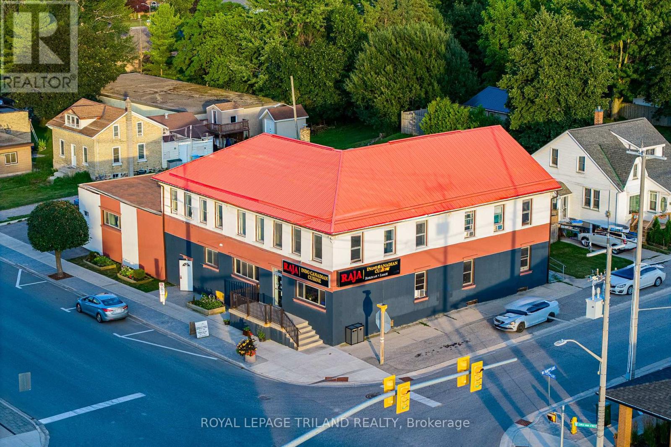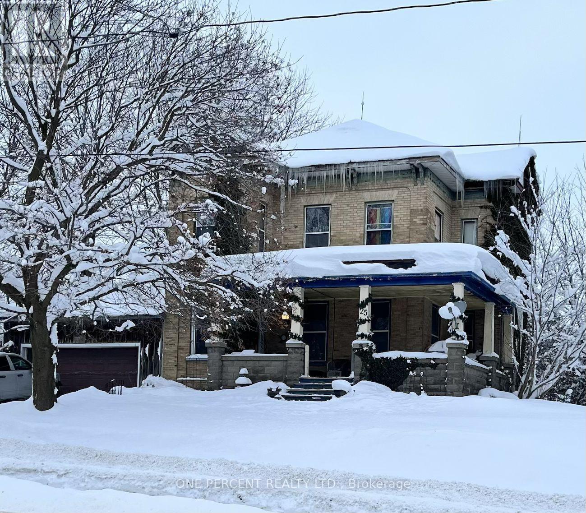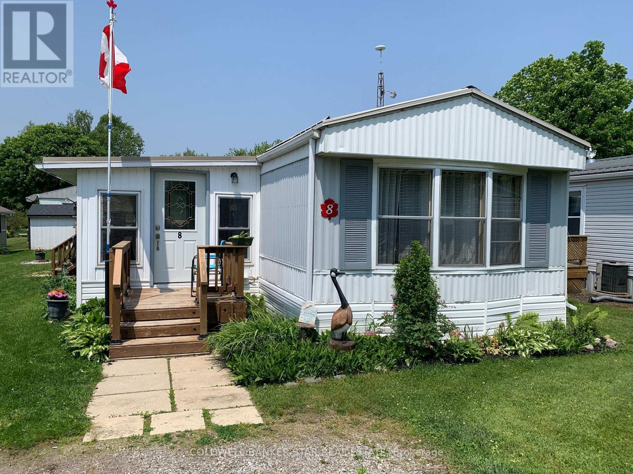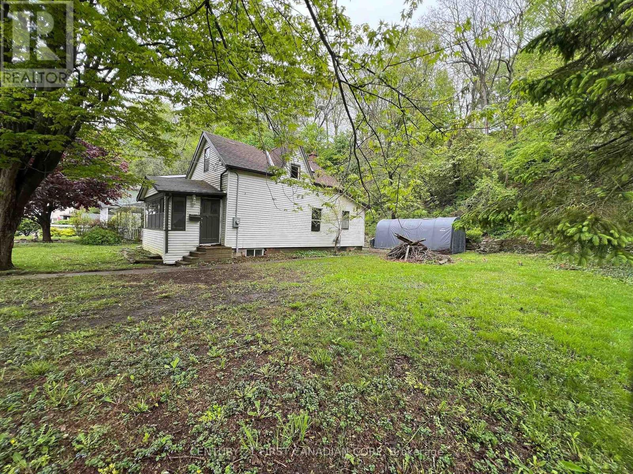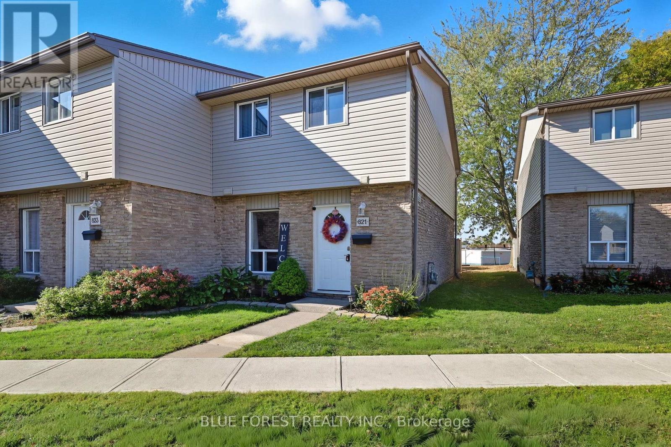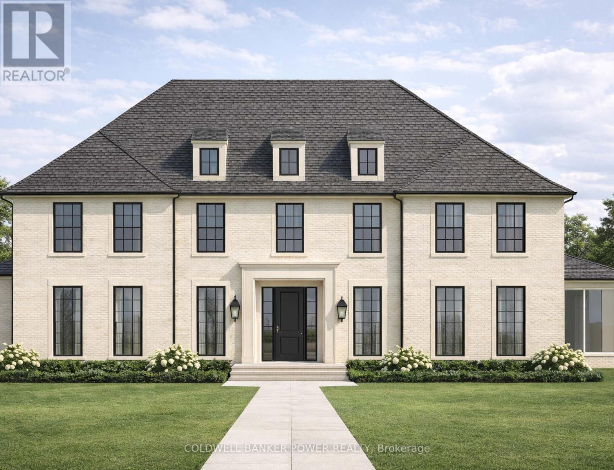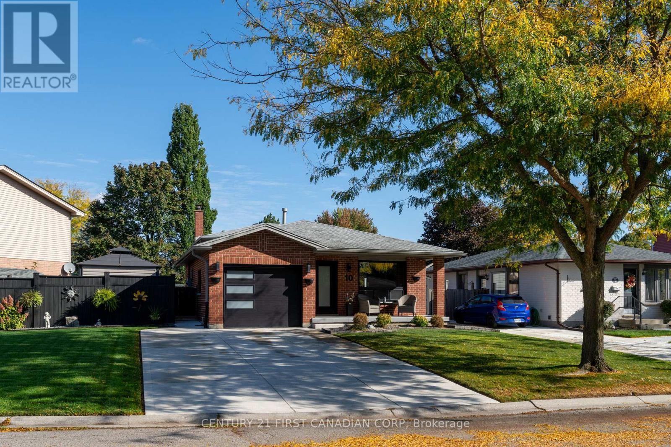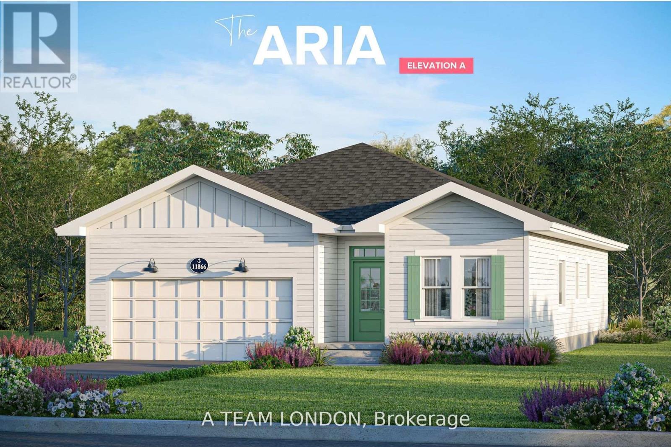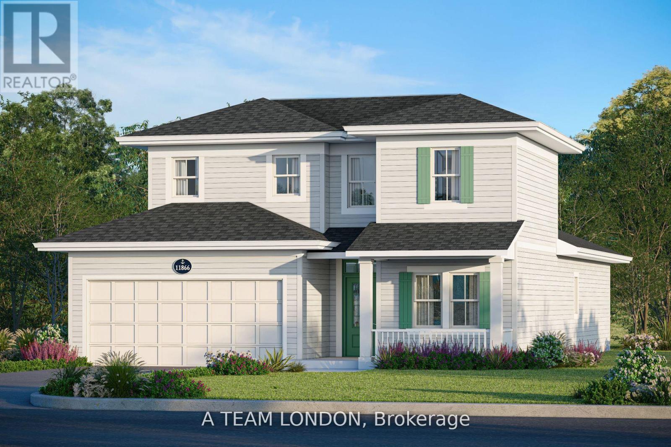14 Ayrshire Avenue
St. Thomas, Ontario
Woodfield Design + Build is proud to present the Aspen Model. Your eyes are immediately drawn to the gorgeous front elevation. The 3 level front window draws in the perfect amount of natural light while showcasing a beautifully crafted wood staircase that matches your hardwood floor. 3 large bedrooms, each with a private ensuite bath. 3+1 bathrooms in total. 2 car garage. This home has everyone believing in love at first sight. Many more floor plans available. Inquire for more information. (id:53488)
Blue Forest Realty Inc.
174 Renaissance Drive
St. Thomas, Ontario
Woodfield Design + Build is proud to present The Huron model in Harvest Run. Your eyes are immediately drawn to the gorgeous roof line. The unique 2 storey pop out front window draws in the perfect amount of natural light while showcasing a beautifully crafted wood staircase. 3 large bedrooms, a hotel inspired master ensuite bath with a generous walk-in closet. 3 bathrooms in total. 2 car garage. Spacious living room that seamlessly flows into the dinette & kitchen area. Inquire for more information. Many more custom plans available. (id:53488)
Blue Forest Realty Inc.
332 Christine Avenue
Lakeshore, Ontario
Discover a luxurious dream home in the highly desirable Belle River neighbourhood. This exceptional, custom-built two-storey residence, completed in 2022, offers approximately 3090 sq. ft. of thoughtfully designed living space, showcasing outstanding quality, craftsmanship, and modern style throughout. The home welcomes you with a spacious and inviting foyer, complemented by a main-floor den that is ideal for a home office or quiet workspace. The stunning gourmet kitchen is a true showpiece, featuring custom upgraded cabinetry, granite countertops, a large centre island, and a convenient chef's pantry. The open-concept living area seamlessly connects to the kitchen, making it perfect for entertaining, and is enhanced by a cozy fireplace for relaxing evenings. The second level is highlighted by a beautiful primary suite, complete with a walk-in closet leading to a well-appointed ensuite bathroom finished with premium upgrades. Additionally, the upper level features three generously sized bedrooms, each thoughtfully designed with comfort and functionality in mind. These bedrooms feature ample closet space, large windows that provide abundant natural light, and versatile layouts suitable for family members, guests, or additional office or study spaces. A spacious and elegantly finished full bathroom conveniently serves these bedrooms, ensuring both comfort and practicality for everyday living. This remarkable home combines elegance, space, and modern living, an opportunity not to be missed. (id:53488)
401 Homes Realty Inc.
41 Main Street E
Bluewater, Ontario
That price is not a typo!!! INSANE INVESTMENT VALUE IN RURAL ONTARIO w/ THE ICONIC ZURICH, ON HOTEL PROPERTY | 3 LARGE APARTMENTS + COMMERCIAL RESTAURANT UNIT | MASSIVE LIST OF UPDATES BY CURRENT & PREVIOUS OWNERS | 7385 SQ FT + BASEMENT | NO HERITAGE RESTRICTIONS! Experience excellent exposure & convenience w/ 222' fronting Zurich's primary intersection at this epic corner site. The restaurant unit may be available for someone looking to be an owner & also an operator at this value driven commercial site & 2 apartments ARE available for owner occupation! Just to name a few amenities, this well designed commercial restaurant space, historically licensed w/ the LCBO for 68 seats, comes w/ a full commercial kitchen, hood, bar area, walk-in cooler, & 2 proper washrooms w/ 2 stalls in each + 2 urinals. In addition to the bright & vibrant commercial unit, there are 3 generous residential apartments (see floorplan photos) providing a total of 9 bedrooms & 3 more washrooms plus laundry, & there is a boatload of storage space in between the units & also in the vast & bone dry basement. With .346 acres providing ample ON SITE parking & impressive yard space for your residential tenants, this one has it all, & the 2 upper level apartments were just vacated & are now 97% renovated for a new owner to move in tenants (or short term renters) of their choosing & maximize rental income. Notably, AirBnB/hotel style accommodations at the original Zurich Hotel may be a viable option! The large ground level apartment is currently bringing in $1500/month w/ extremely reliable & long-term tenants & the restaurant unit brings in $2000/month + utilities. Zoning allows for a variety of uses & the 6 Bedroom/2 Apartment vacancy provides a variety of options for a new owner. This property could cap very nicely! Just a 15 min drive to Grand Bend or Exeter & barely 45 to London & 25 to Goderich, this hot spot by the lake is begging for a RE-INVENTION! (id:53488)
Royal LePage Triland Realty
25 Huron Road
West Perth, Ontario
Step back in time with this classic century home located in the heart of Mitchell, Ontario. Offering four bedrooms, one full bath, and one convenient half bath, this property is rich in historic character and architectural charm. Original solid wood floors, decorative columns, and a welcoming wrap-around terrace speak to the craftsmanship of a bygone era. This home is being sold as-is and has certainly seen better days, but for those who appreciate old-world charm and aren't afraid of a challenge, the potential here is undeniable. With vision, elbow grease, and dedication, this could be transformed into a truly stunning residence. Ideal for renovators, investors, builders, or buyers dreaming of restoring a piece of local history-bring your ideas and breathe new life into this character-filled home. (id:53488)
One Percent Realty Ltd.
8 - 4899 Plank Road
Bayham, Ontario
Are you looking for an affordable place to call home? Then you need to have a look at this mobile home located in Otter's Edge Estates - just 2 minutes north of Port Burwell. It's located on a nice sized lot with municipal water, a newer 10' x 12' Wagler Mini Barn, 10' x 10' Shed, a tiered sundeck and a private drive. As you enter this home you'll find a large Sunroom that's perfect for entertaining - with access to the rear Sundeck as well. The bright south facing Eat-in Kitchen - large enough for the family - opens to the Livingroom with a cozy gas Fireplace. Down the hall are 2 good sized Bedrooms, a centrally located Bath and the Laundry area with access to the east side Sundeck. This home has been lovingly cared for over the past 6 years and features upgrades that include 4 appliances (Fridge, D/W, Dryer 2019 - Washer does not currently work), Central Air 2019, Owned Tankless water heater, tub surround, Gas Fireplace, both Sundecks and the Mini-Barn Shed, a 200A hydro service and septic pumped summer 2023. Park fees $850/month, Water $90/month, Snow removal for the park roads $250/year. Port Burwell is only 2 minutes away and includes a beautiful Lake Erie beach, marina and many unique shops and food stands. Manufacturer - Fair, Model 242 Serial Number MY18050, Year 1991, See www.ottersedgeestates.ca for more details on this fabulous location. (id:53488)
Coldwell Banker Star Real Estate
205 Orchard Street
Central Elgin, Ontario
Rare double-lot opportunity backing onto greenspace in the heart of Port Stanley! Tucked away on a quiet dead-end street just steps from downtown, this charming 1.5-storey home offers 2 beds, 1 bath, and fully serviced with gas, hydro and water. Key updates include: new 200 amp electrical panel, new gas meter, new water meter, and owned HWT ( new in 2021); Roof was done in 2021. Low property taxes for being right in the heart of the downtown core, with steps to all amenities, and the Little Beach. Offering an incredible development opportunity being the largest fully-serviced lot on this side street, and surrounded by nature, this is the perfect property for builders, renovators, or investors seeking a prime lakeside location. Survey and zoning information available. Book your showing today with your Realtor. (id:53488)
Century 21 First Canadian Corp
16 - 821 Southdale Road E
London South, Ontario
Stop renting and start building equity-this is the one you've been waiting for. Welcome to 821 Southdale Rd E, a beautifully updated, turn-key end-unit townhome that makes homeownership easy and affordable. With 2 bedrooms, 1.5 baths, and a private fully fenced backyard, this move-in-ready home is perfect for first-time buyers ready to make the leap. The main floor features a bright, functional layout with an eat-in dining area, modern kitchen complete with granite countertops and stainless steel appliances (2018), a convenient powder room, and a spacious living room with patio doors leading to your own backyard-ideal for relaxing, pets, or entertaining. Being an end unit, you'll enjoy extra privacy and natural light. Upstairs offers two generously sized bedrooms and an updated four-piece bath. Partially finished basement, extra living space, gas fireplace, and storage area with newer washer and dryer. Recent updates include fresh paint, new light fixtures, rear fence , and furnace & A/C -meaning no big expenses, just unpack and enjoy. Located in desirable Westminster, and close to shopping, parks, transit, and quick access to Highway 401, this home checks all the boxes for smart, stress-free ownership. Why keep paying rent when you can own this? A fantastic opportunity for first-time buyers, young professionals, or small families ready to put down roots. (id:53488)
Blue Forest Realty Inc.
3162 Walsh Drive
London South, Ontario
Welcome to The Dover, a striking new home by MCR Homes. In a landscape where new build communities often feel repetitive, this home stands apart. The Dover introduces a timeless architectural statement that will help elevate the character of for years to come. The exterior showcases a grand Old English-inspired elevation, finished in classic brick with masonry detailing that nods to traditional European architecture. Symmetry and proportion create a statement; not a cookie-cutter home. Inside, the home offers 3,033 sq ft of beautifully planned living space with 4 bedrooms, 3.5 bathrooms, and a 2-car garage. The moment you step through the front door, you're greeted by a two-storey foyer, trimmed and detailed as a true statement piece. This dramatic entry is a signature of MCR Homes, setting the tone for the quality and attention to detail carried throughout. The main floor features 9-foot ceilings, 8-foot interior doors, and hardwood flooring throughout the principal living spaces. A generous family room anchors the home, flowing into the eat-in kitchen, which is thoughtfully designed with a separate walk-in pantry, extensive cabinetry, and elegant thickened arches with casings that define spaces while maintaining openness. Upstairs, All bedrooms are well proportioned and benefit from direct or shared ensuite access, including a beautifully designed Jack and Jill bathroom, as well as a private primary ensuite. With three full bathrooms on the second floor,functionality and privacy are prioritized for families and guests alike. Hardwood flooring continues through the upper hallway and primary suite, with carpeted secondary bedrooms for comfort. With just two such lots remaining that accommodate this design this offer is limited and is a rare opportunity to secure a thoughtfully designed, architecturally significant home by a respected local builder. A home that feels timeless from day one, and one that will shape the look and feel of Talbot Village for years to come. (id:53488)
Coldwell Banker Power Realty
10 Danielle Crescent
London East, Ontario
First time on the market! This lovingly maintained 4-level backsplit is a true testament to pride of ownership. Warm, welcoming and thoughtfully updated over the years, it instantly feels like home. The bright open-concept main level offers effortless flow between the kitchen, dining, and living spaces-ideal for everyday living and entertaining. Upstairs features three spacious bedrooms, including a primary with cheater ensuite. The lower level is perfect for relaxing or hosting, complete with a cozy family room, bar area, and 3-piece bath. The basement adds even more functionality with a laundry area, workshop, ample storage, and an insulated and ventilated fruit cellar. Step outside to a private backyard retreat with deck and gazebo-perfect for unwinding or entertaining. Located in a welcoming, family-friendly neighbourhood close to East Park, golf, schools, shopping, amenities, and quick access to Hwy 401. A special home, beautifully cared for and ready for its next chapter. (id:53488)
Century 21 First Canadian Corp
25 Harbour Way
Central Elgin, Ontario
Welcome to 25 Harbour Way. Your Modern Coastal Escape in the Heart of Kokomo Beach Club! Discover relaxed, resort-style living in this beautifully designed Premium Lot with a 2-bedroom + Flex Room, 2-bathroom bungalow (THE ARIA MODEL) backing onto a tranquil pond view, located in the sought-after Kokomo Beach Club community of Port Stanley. Thoughtfully crafted by award-winning builder, Wastell Homes, this home is part of the exclusive Oasis Collection, blending modern finishes with coastal charm. Step into a bright, open-concept main floor with soaring ceilings, oversized windows, and curated details throughout. The gourmet kitchen flows seamlessly into the dining and living space, perfect for entertaining or simply enjoying peaceful mornings overlooking the pond. The spacious primary suite offers a walk-in closet and a private ensuite, while the second bedroom and full guest bath ensure comfort for visitors or flexible use as a home office or den. Outside, enjoy your morning coffee or evening wine, surrounded by nature and steps from the community's walking trails and landscaped green spaces. As a resident of Kokomo Beach Club, you'll enjoy exclusive access to the Beach Club, featuring a heated saltwater pool, private fitness centre, yoga studio (and classes), and gathering spaces all just minutes from the beaches, shops, and dining of Port Stanleys charming village core. Whether you're downsizing, investing in lifestyle, or simply escaping to the lake, The home delivers comfort, elegance, and community in one perfect package. (id:53488)
Blue Forest Realty Inc.
18 Harbour Way
Central Elgin, Ontario
Welcome to 18 Harbour Way. Your Modern Coastal Escape in the Heart of Kokomo Beach Club! Discover relaxed, resort-style living in this beautifully designed "Coral" model. A 3-bedroom + den, 3-bathroom bungaloft on a standard lot located in the sought-after Kokomo Beach Club community of Port Stanley. Thoughtfully crafted by award-winning builder, Wastell Homes, this home is part of the exclusive Oasis Collection, blending modern finishes with coastal charm. Step into a bright, open-concept main floor with soaring ceilings, oversized windows, and curated details throughout. The gourmet kitchen flows seamlessly into the dining and living space, perfect for entertaining or simply enjoying peaceful mornings. The spacious primary suite offers a walk-in closet and a private ensuite, while the second bedroom and full guest bath ensure comfort for visitors or flexible use as a home office or den. The upper level has 2 full bedrooms and a 4 piece washroom, perfect for guests, additional storage or a secondary living space. Outside, enjoy your morning coffee or evening wine, surrounded by nature and steps from the community's walking trails and landscaped green spaces. As a resident of Kokomo Beach Club, you'll enjoy exclusive access to the Beach Club, featuring a heated saltwater pool, private fitness centre, yoga studio (and classes), and gathering spaces all just minutes from the beaches, shops, and dining of Port Stanleys charming village core. Whether you're downsizing, investing in lifestyle, or simply escaping to the lake, 18 Harbour Way delivers comfort, elegance, and community in one perfect package. (id:53488)
Blue Forest Realty Inc.
Contact Melanie & Shelby Pearce
Sales Representative for Royal Lepage Triland Realty, Brokerage
YOUR LONDON, ONTARIO REALTOR®

Melanie Pearce
Phone: 226-268-9880
You can rely on us to be a realtor who will advocate for you and strive to get you what you want. Reach out to us today- We're excited to hear from you!

Shelby Pearce
Phone: 519-639-0228
CALL . TEXT . EMAIL
Important Links
MELANIE PEARCE
Sales Representative for Royal Lepage Triland Realty, Brokerage
© 2023 Melanie Pearce- All rights reserved | Made with ❤️ by Jet Branding
