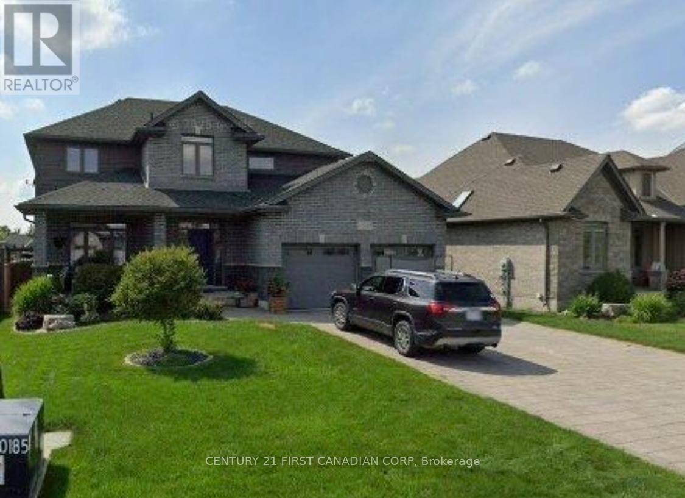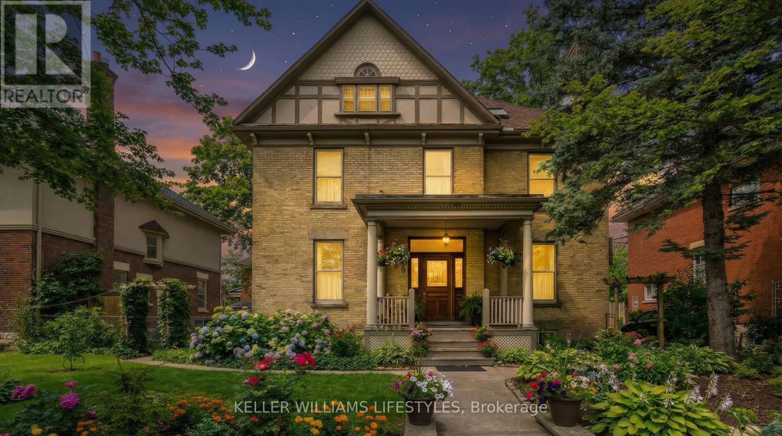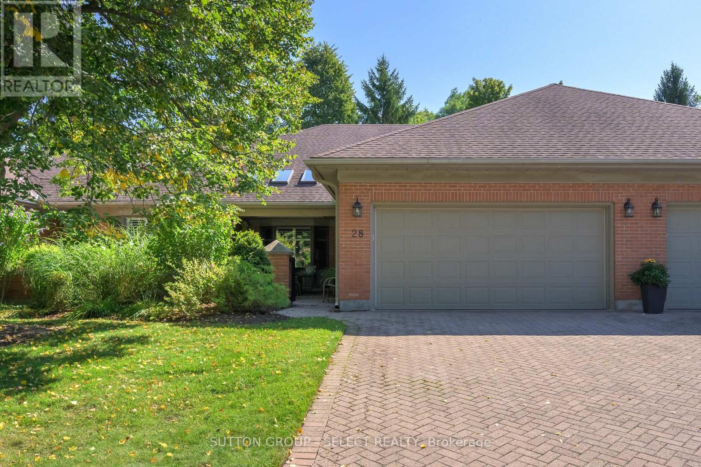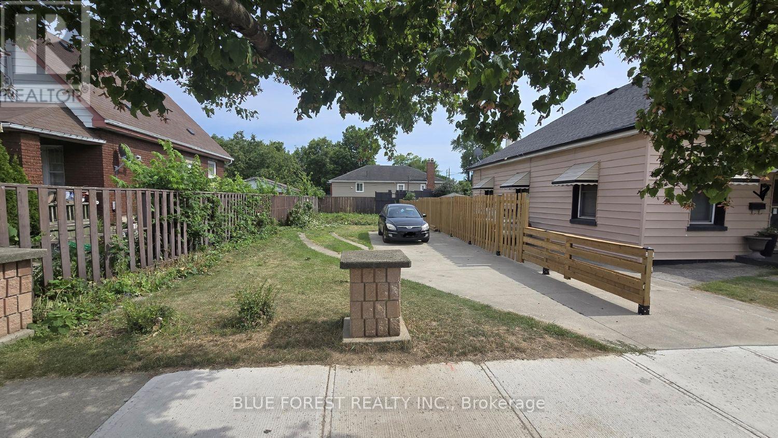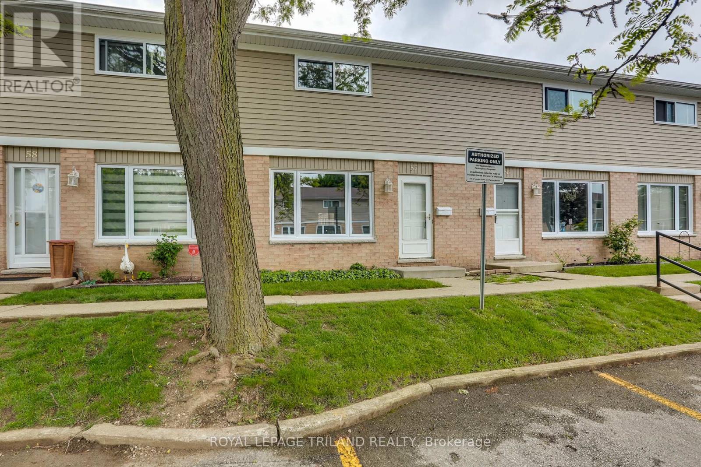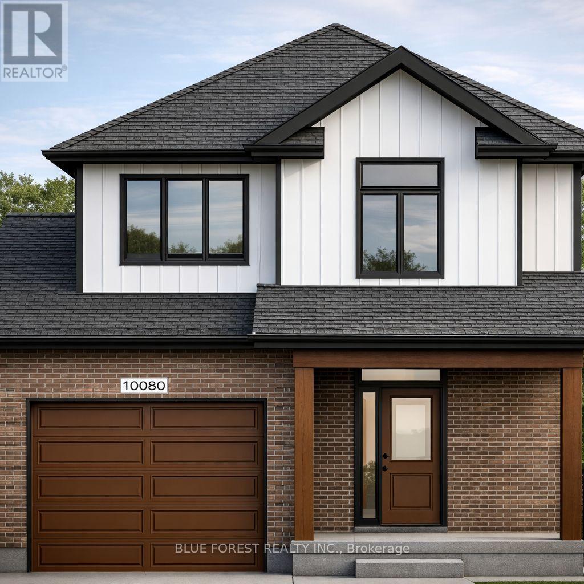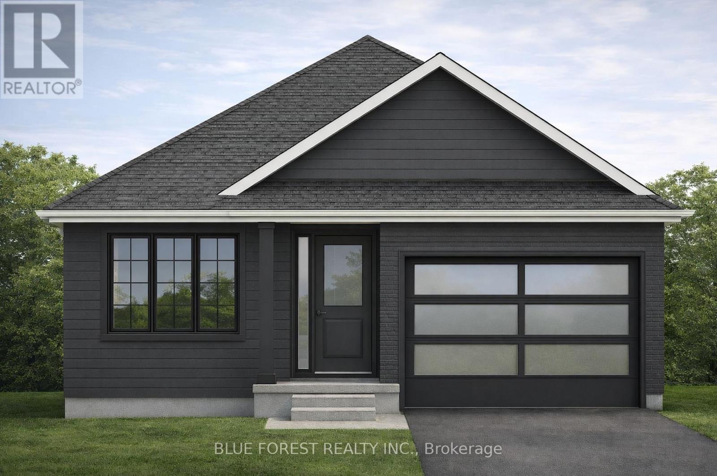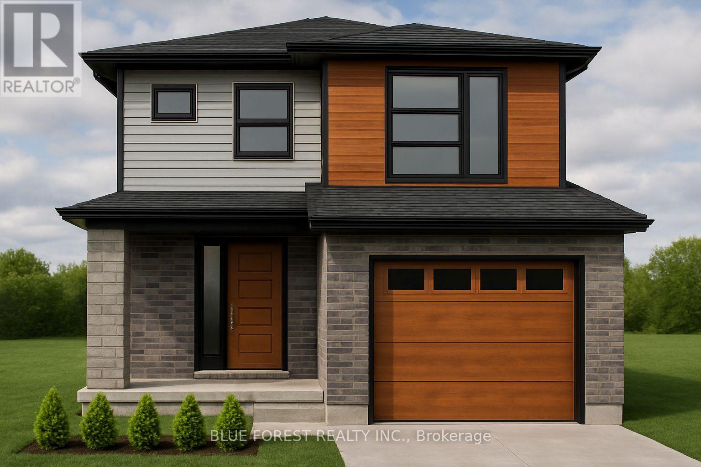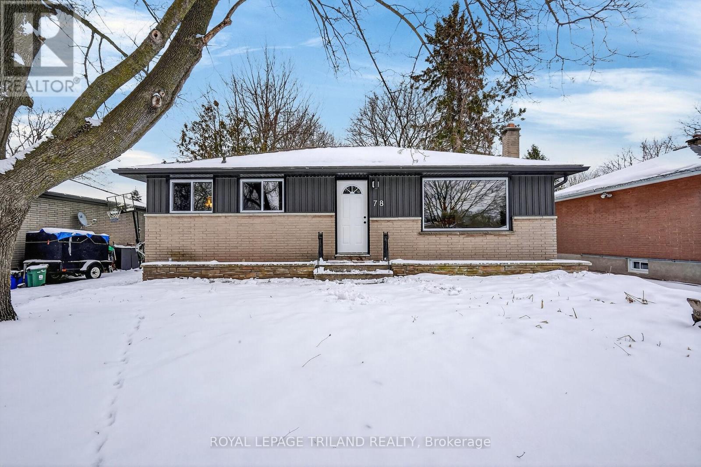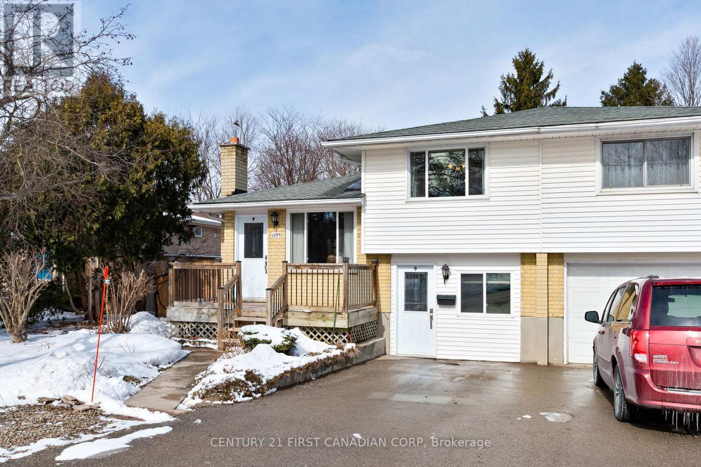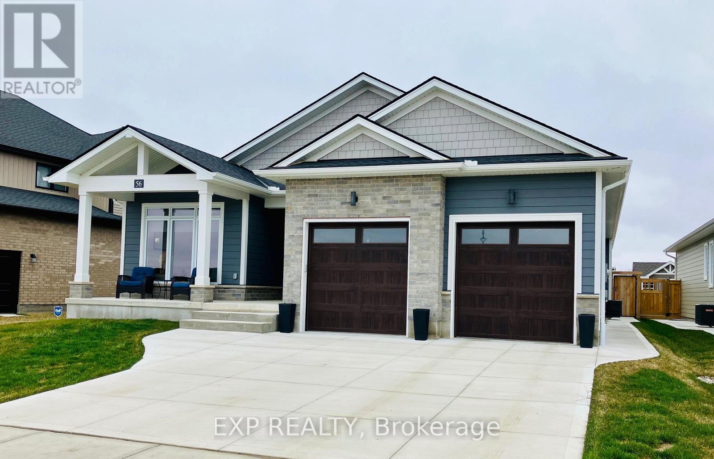111 Coyne Lane
Lucan Biddulph, Ontario
Welcome! to 111 Coyne Lane, Lucan. Located in the charming and highly sought-after community of Olde Clover Estates! This home features 3+1 Bedrooms, 3.5 Bathrooms and convenient second floor laundry. The main floor is perfect for entertaining in an open concept fashion with a Kitchen that offers the comfort of a walk in pantry, beautiful granite counter tops, generous functional storage space, and a dinette space for a daily breakfast and coffee. Features a separate Dinning Room with a unique accent wall. Relax in the great room with a gas fireplace with a stone facade giving a cozy and warm feeling for those cold winter days and adding an excellent space for family movie time. The main floor features 9 ft high ceilings with a bright, large 9 ft wide patio door and large great room windows. Throughout the main floor this home offers a hardwood looking tiled floor perfect for families with children and/or pets which adds durability and worry free of scratches or spills. Step out to a composite deck with its clear glass railings where you can relax and enjoy the beautiful Lucan sunsets. The Master Bedroom features an ensuite with a jetted soaker tub and large glass walk in shower with a dual sink vanity. Upstairs boasts a waterproof laminate flooring throughout all the bedrooms, enjoy an electric heater heated Garage for cold days, finished basement with a spacious rec room, full 3 pc bath and large bedroom for guest accommodations. This home backs directly onto the community park that offers a tennis, pickle ball, and basketball court, playground, pavilion ideal for family amusement having access to it right from its backyard's private entrance. Just 20 minutes from North London and close to two schools with the School bus stop just a few steps away from home and nearby shopping, grocery store, pet stores, parks, Lucan Hockey Arena and Community Center, and just 30 minutes from Grand Bend and the shores of Lake Huron, this is a property you do not want to miss! (id:53488)
Century 21 First Canadian Corp
169 Ridout Street
London South, Ontario
Welcome to 169 Ridout St S, a breathtaking 2.5-storey home in highly desirable Wortley Village! Exuding charm on a generous 57' by 133' lot, the residence boasts incredible curb appeal. A stunning yellow brick exterior, classic half-timber gable detailing, and an inviting covered porch with grand pillars create the perfect morning coffee spot! Mature trees and charming garden arbors add to the picturesque setting. Inside, discover a flowing layout with over 2300 sqft of beautifully preserved living space. Masterfully blending historic elegance with modern functionality, the sun-drenched interior showcases high ceilings, deep historic baseboards, rich hardwood floors, and stunning window casings. Two fully functional fireplaces create a warm, inviting ambiance for gatherings. The upper levels offer an incredible 6 bedrooms, ideal for a growing family, guests, or home office. To accommodate a bustling household, you'll find three thoughtfully distributed bathrooms: a convenient main-floor 2-piece, plus two 4-piece second-level baths, including a private primary ensuite. The classic layout offers that sought-after top-floor space beloved in historic character homes, featuring 2 bedrooms and a versatile flex space (perfect as a studio or kids' hideaway). Preserving its turn-of-the-century soul, the home ensures modern comfort with a full basement, new forced-air gas furnace, new on-demand water tank, and central A/C. Located in the heart of Wortley, everyday practicality is delivered via a private driveway off Duchess Ave, providing ample room for 6 parking spaces. A rare opportunity to own a magnificent piece of architectural history! (id:53488)
Keller Williams Lifestyles
28 - 40 Quinella Drive
London South, Ontario
This beautifully maintained condo, Unit 28, delivers the perfect blend of comfort, convenience, and low-maintenance living. Nestled in a quiet, well-kept community, its an ideal choice for first-time buyers, downsizers, or anyone seeking a stress-free lifestyle with style. Step inside to a bright and functional layout designed for easy living. The main floor features a welcoming living room with oversized windows, a spacious kitchen with an induction stove, plenty of cabinetry, and a dining area that opens out to your private patio, perfect for morning coffee or evening BBQs. As well, there are two generous bedrooms, including a Primary with walk-in closet and ensuite, and a full bath which provides plenty of room for family or guests. The finished lower level adds versatility with a cozy family room, home office, or guest suite complete with another full bathroom. The standout feature? A private courtyard terrace-your own retreat for entertaining, relaxing afternoons, or evenings around a fire. Plus, residents enjoy access to an on-site pool, making summer feel like a permanent vacation. With new updates in 2024 including furnace, electrical, appliances and laundry, this home offers both comfort and peace of mind. All of this, just minutes from schools, shopping, parks, transit, and highway access, putting everything you need right at your doorstep. Don't miss the opportunity to make this inviting property your next home! (id:53488)
Sutton Group - Select Realty
899 Trafalgar Street
London East, Ontario
Prime infill opportunity in the heart of London! This vacant residential lot offers exceptional potential for investors, builders, or end users ready to bring their vision to life. Positioned within an established neighbourhood, the property aligns perfectly with the City's continued focus on intensification and housing growth, making it an ideal canvas for a custom build in a rapidly evolving market. Extensive prep work has already been completed to help streamline your project. The sale includes HVAC design, an updated survey, grading plan, and architect-prepared AutoCAD drawings for a thoughtfully designed two-storey home with a garden suite. All AutoCAD files will be provided to the buyer-saving valuable time and upfront soft costs while accelerating the path to construction. Location is a standout feature. Just minutes from Fanshawe College, with convenient access to Highway 401, the property is also close to the vibrant Kellogg Lane district and the Hard Rock Hotel & Cafe-offering dining, entertainment, and lifestyle amenities nearby. Schools, public transit, and everyday conveniences are all within easy reach, enhancing long-term value and rental or resale appeal. A rare opportunity to secure a development-ready lot in a high-demand area with key planning components already in place. Build now or invest for the future-this property is ready for your next move. (id:53488)
Blue Forest Realty Inc.
57 - 320 Westminster Avenue
London South, Ontario
Beautiful freshly Renovated 3 Bedroom Townhouse Condo in South London. Literally just STEPS to London Health Science Centre Hospital, and many new amenities just down the road. New Flooring In living Room And lower-level rec-room. New Kitchen reno in 2025. Roof - approx 15 yrs old. UPDATED ELECTRICAL PANEL (2025). Gas Furnace, Central Air Conditioning, And Gas Fireplace In LIVING ROOM. ALL new windows in 2024. Parking right in front of your condo with extra parking throughout the parking lot. Owner responsible for fence around their patio. Appliances included. Windows, Doors and Water included in the Condo fee. Easy to Show. (id:53488)
Royal LePage Triland Realty
Lot 5 Queens Line
West Elgin, Ontario
Welcome to The Francis, a thoughtfully crafted two-storey home by Bakker Design & Build, offering 1809sq. ft. of beautifully designed living space. Known for quality craftsmanship and intentional design, this home blends functionality with timeless style. The main floor features a bright, open-concept kitchen and dining area centred around a spacious island - perfect for entertaining and everyday living. A walk-in pantry provides exceptional storage, while the inviting living room offers a comfortable space to gather and relax. Direct access to the garage, a convenient powder room, and smart main-floor flow make this layout both practical and family-friendly. Upstairs, you'll find three generously sized bedrooms, including a private primary retreat complete with a walk-in closet and ensuite bath. The additional bedrooms share a well-appointed main bathroom, and the second-floor laundry room adds everyday convenience right where it's needed most. TO BE BUILT! Other lots and designs are available. Price based on base lot, premiums extra. (id:53488)
Blue Forest Realty Inc.
Lot 4 Queens Line
West Elgin, Ontario
Introducing The Rosie, a thoughtfully designed 1275 sq. ft. home by Bakker Design & Build, offering smart use of space, functional flow, and elevated architectural details throughout. The main living area features an open-concept kitchen, dining, and living room designed for connection and comfort. A tray ceiling in the dining room adds character and dimension, while the kitchen is anchored by a central island and complemented by a walk-in pantry for added storage. Large windows bring in natural light, creating a bright and airy atmosphere. The private primary suite offers a comfortable retreat with a spacious closet and convenient access to a full bath 5-Pc bathroom. A second bedroom provides flexibility for guests, a home office, or growing families. Main-floor laundry and direct access to the garage add everyday practicality. TO BE BUILT! Other lots and designs are available. Price based on base lot, premiums extra. (id:53488)
Blue Forest Realty Inc.
Lot 3 Queens Line
West Elgin, Ontario
Welcome to "The Tova". This FREEHOLD new build offers 1,827 sqft over two storeys. The open-concept main level blends a bright living room, spacious dining area, and modern kitchen, creating a natural hub for family life. Upstairs, three well-proportioned bedrooms include a private primary suite with a 4pc ensuite bath and generous closet space. The additional full bath and convenient laundry room make daily routines a breeze. The lower level offers future development potential, with space for a recreation room, extra bedroom, and a rough-in for a three-piece bathperfect for growing families or guests. TO BE BUILT! Other lots and designs available. Price based on base lot, premiums extra. (id:53488)
Blue Forest Realty Inc.
78 Mark Street
London East, Ontario
This renovated and move-in-ready bungalow delivers style, function and an unbeatable location -walking distance to Fanshawe College and only steps to public transport, shopping, parks, and more! Inside, enjoy a bright and open layout featuring a custom chef's kitchen with quartz countertops, and sleek cabinetry. Luxury hardwood flooring and designer tile on main, modern fixtures and fresh designer finishes continue throughout. you'll find 3 generous bedrooms on main floor and updated bath. Walk out to your large rear yard for summer BBQs, morning coffee or quiet evenings outdoors. complete the package - offering turnkey comfort and peace of mind for both end-users and investors. Brand new windows, new siding, fascia, soffits and eavestroughs. new breaker panel. Shingles are under 10 years old. This is the kind of home that checks all the boxes: designer-influenced renovation, possible 2nd unit in lower level, private outdoor space, and prime North East London location. Exceptional value and ready for immediate move-in. (id:53488)
Royal LePage Triland Realty
1099 Byron Baseline Road
London South, Ontario
Rare opportunity to own a 4-level side-split semi-detached home in the highly sought-after neighbourhood of Byron. Ideally located within a short walk to Springbank Park and just minutes from Boler Mountain and Byron Village, offering excellent amenities,shopping, and great schools. This well-maintained home features an updated kitchen with granite countertops and a beautifully renovated bathroom complete with a walk-in shower. The unique multi-level layout provides exceptional flexibility, including the potential for a home-based business with a separate exterior entrance. The lower twol evels offer excellent in-law or secondary unit potential, easily allowing for additional living space or income opportunities. Step outside to enjoy the thoughtfully landscaped gardens, charming pond, patio area, and side deck - perfect for relaxing or entertaining. Parking for up to three vehicles completes this fantastic property. A truly versatile home in one of London's most desirable communities. (id:53488)
Century 21 First Canadian Corp
56 Optimist Drive
Southwold, Ontario
Welcome to modern bungalow living with a resort-style backyard. Built in 2022 by award-winning Halcyon Homes. The quality and clean lines set the stage. A wide concrete driveway, timeless brick, and Hardie Board shake and siding create exceptional curb appeal and long-lasting durability. Inside, 1,838 sqft of thoughtfully designed main-floor living awaits, featuring 9-ft ceilings, 8-ft interior doors, engineered hardwood throughout, and elegant 7.5" baseboards that elevate every space. This home offers three main-floor bedrooms, two with its own private ensuite, a rare and coveted feature. Enjoy curb-less glass showers, quartz countertops, and custom lighting that create a true spa-like experience for family and guests alike. At the heart of the home, the chef's kitchen is anchored by a 10-foot island perfect for gathering and entertaining. High-end built-in appliances, ample cabinetry, and a large walk-in pantry make this space ideal for those who love to cook and host. Open-concept layout flows seamlessly into the family room, where oversized windows and a gas fireplace with stone surround create a warm, inviting atmosphere. Practicality meets luxury with a spacious mud/laundry area, generous storage, and direct access to the oversized double car garage, with stairs to the lower level, ideal for in-law potential, future finishing w a roughed in bathroom, or simply easy access for everyday living. Outside experience a backyard designed for unforgettable summers. Through custom French doors, enjoy morning sun and evening gatherings under the 21' x 10' covered patio. A brand-new gas heated 3ft-5ft saltwater pool, extending your swimming season transforming this property into your own private retreat. Perfectly located just minutes from South London, with easy access to the 401, Costco, St. Thomas, and Port Stanley, this exceptional bungalow blends upscale living with everyday convenience.This is more than a home-it's a lifestyle. Come experience it for yourself. (id:53488)
Exp Realty
81 - 1220 Riverbend Road
London South, Ontario
Live where nature, calm, and community come together. Welcome to Riverbend, one of London's most desirable newer neighbourhoods, known for its peaceful, low-traffic streets and highly walkable lifestyle. This bright 3-bedroom townhouse features a sun-filled, open-concept main floor with a modern kitchen offering generous counter space, a centre island, stainless steel appliances, and a dishwasher, along with a welcoming family room filled with natural light. Upstairs, enjoy a spacious primary suite with ensuite, two additional well-sized bedrooms, a full bathroom, and convenient second-floor laundry. The unfinished open-concept basement provides excellent space for recreation, storage, or future development. Experience the best of Riverbend living-walk to cafés, restaurants, shops, and local services, or drive less than 10 minutes to Byron Plaza, Real Canadian Superstore, Shoppers Drug Mart, and Remark. Just minutes from Springbank Park, one of London's most scenic green spaces, this community offers an ideal balance of convenience and connection to nature. Enjoy nearby Kains Woods trails, local running clubs, and everyday conveniences. Located directly across from the vibrant WEST 5 community, offering restaurants, fitness studios, shops, summer movies, farmers' markets, and yoga, along with highly regarded schools nearby.A rare opportunity to enjoy refined living in a truly peaceful, nature-connected community. (id:53488)
RE/MAX Advantage Realty Ltd.
Contact Melanie & Shelby Pearce
Sales Representative for Royal Lepage Triland Realty, Brokerage
YOUR LONDON, ONTARIO REALTOR®

Melanie Pearce
Phone: 226-268-9880
You can rely on us to be a realtor who will advocate for you and strive to get you what you want. Reach out to us today- We're excited to hear from you!

Shelby Pearce
Phone: 519-639-0228
CALL . TEXT . EMAIL
Important Links
MELANIE PEARCE
Sales Representative for Royal Lepage Triland Realty, Brokerage
© 2023 Melanie Pearce- All rights reserved | Made with ❤️ by Jet Branding
