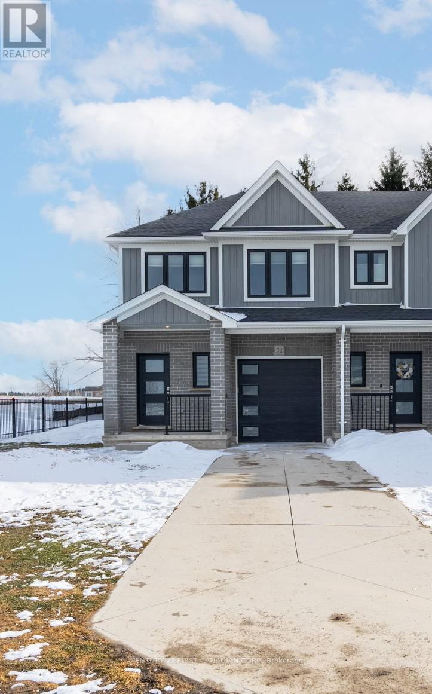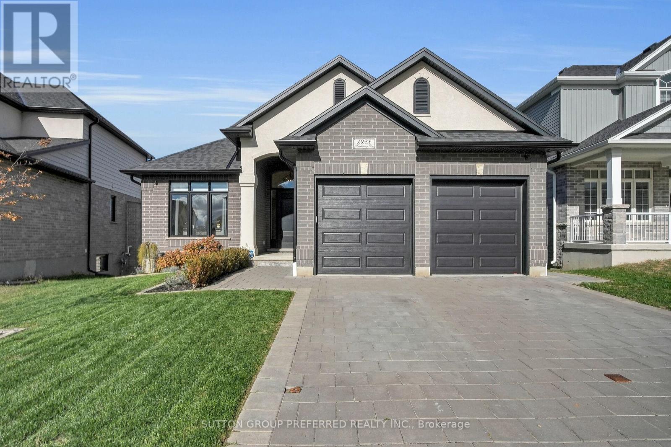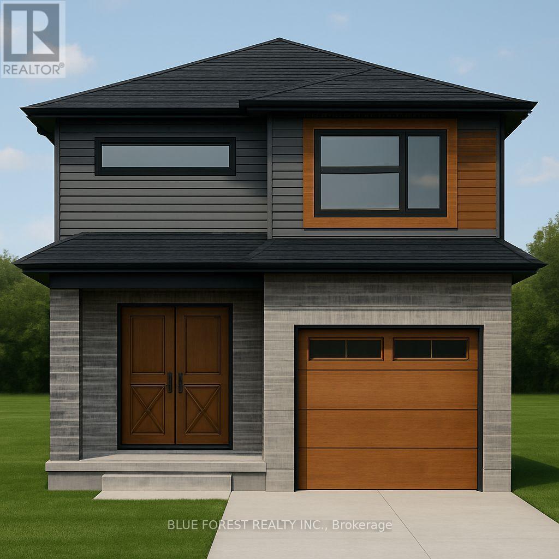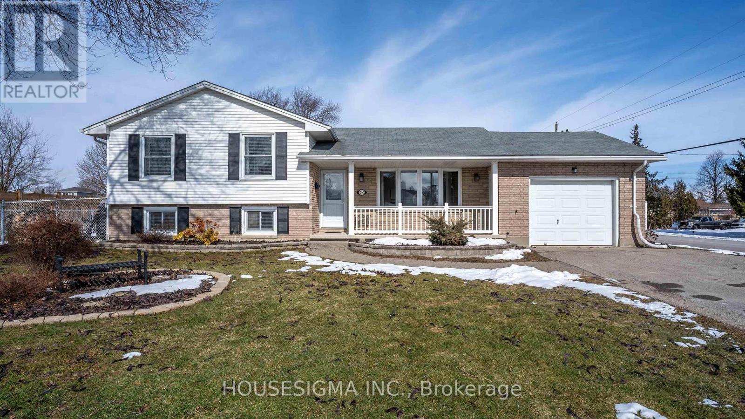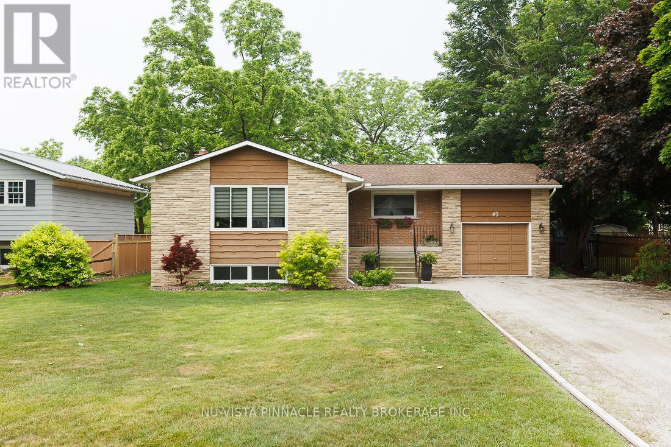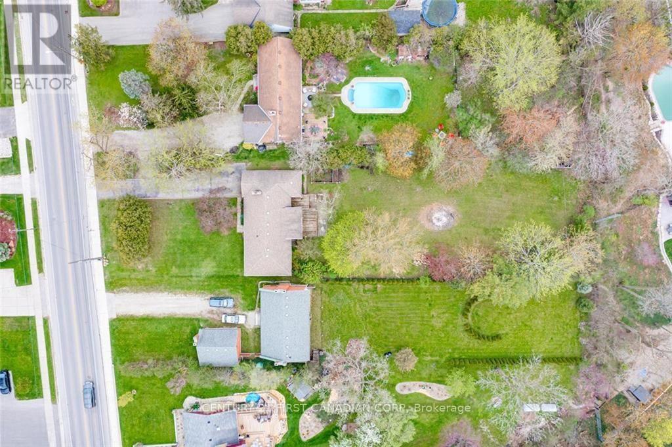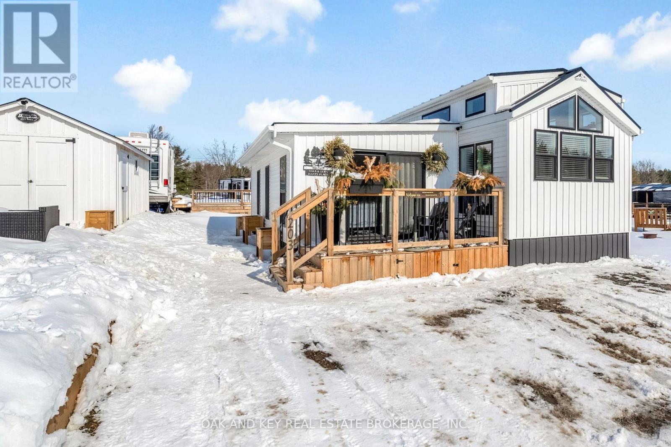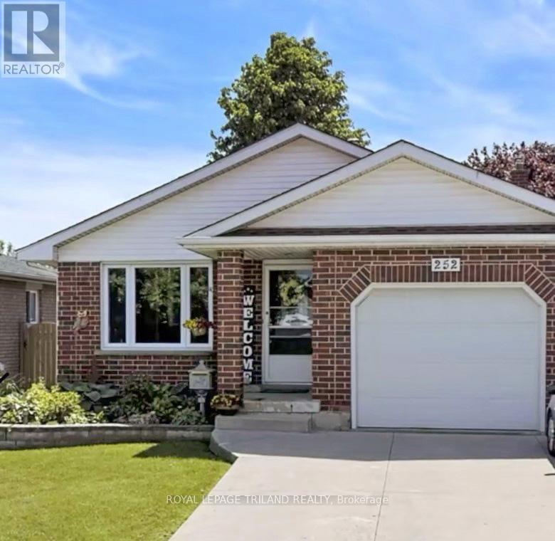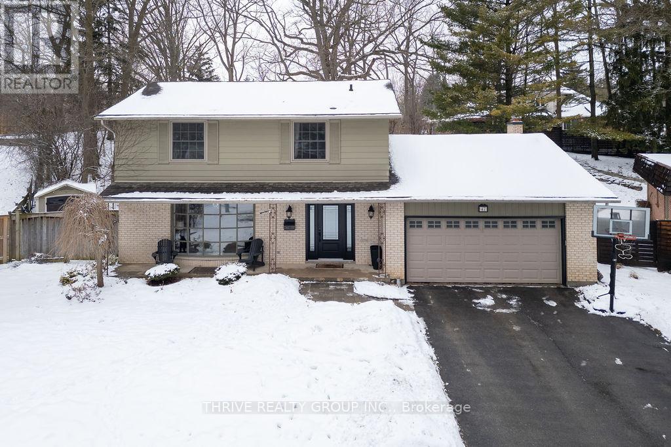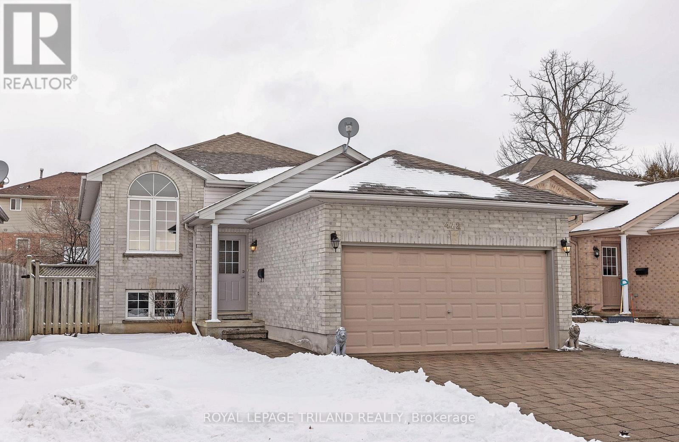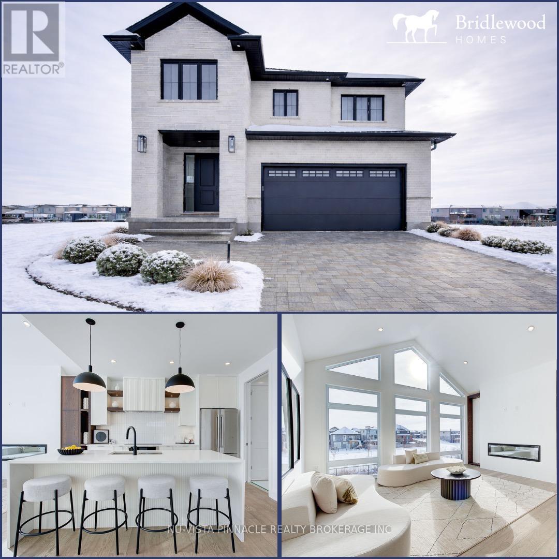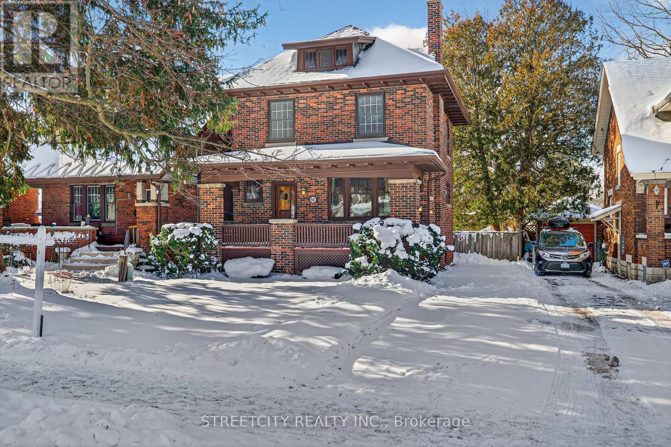52 - 1 Miller Drive
Lucan Biddulph, Ontario
Welcome to the Camden model, offering 1,570 sq. ft. of above-grade living space plus a fully finished basement, located in the growing and family-friendly community of Lucan. This freehold townhome features a bright, practical layout with three bedrooms, three bathrooms, and the added convenience of second-floor laundry. Freshly painted and completely carpet-free, the home showcases modern finishes and durable vinyl flooring throughout. The primary bedroom is thoughtfully designed with a walk-in closet and private ensuite, creating a comfortable retreat. Downstairs, the finished basement adds valuable living space-ideal for a rec room, home office, gym, or play area-something rarely found in comparable townhomes. Outside, enjoy a private backyard backing onto mature trees, offering both privacy and a peaceful setting. An extra-long driveway accommodates two vehicles, in addition to the attached garage. The location is a standout and within walking distance for families to Wilberforce Public School , while still close to parks, amenities, and everyday conveniences. With low maintenance fees of just $110.00, a functional layout, and a desirable setting, this home delivers exceptional value, comfort, and flexibility, an opportunity that doesn't come along often. (id:53488)
Century 21 First Canadian Corp.
1928 Trailsway Drive
London South, Ontario
Welcome to 1928 Trailsway Drive, an exquisite residence in the highly sought-after Riverbend community, where modern sophistication meets serene natural surroundings. This stunning bungalow offers the perfect blend of luxury craftsmanship, elegant design, and effortless functionality - ideal for the discerning homeowner who appreciates attention to detail.Step through the elegant front entry into a bright, open concept living space featuring engineered hardwood floors, 8-foot interior doors, and sleek black-framed windows that create an elevated, architectural aesthetic throughout. The gourmet kitchen is truly the heart of the home - boasting upgraded quartz countertops, high-end Bosch appliances, a built-in wine cabinet, custom tray cabinet above the fridge, and abundant storage drawers designed for both beauty and convenience. Whether hosting intimate gatherings or family dinners, this kitchen was made for connection, creativity, and culinary excellence. The inviting great room is centered around a natural gas fireplace, offering warmth and ambiance with a seamless flow to the covered outdoor space, perfect for relaxing or entertaining. This home features 2 spacious bedrooms plus a den, and 2 full bathrooms accented with luxurious quartz counters and contemporary finishes. The primary suite is a true retreat with a beautifully appointed ensuite that combines timeless elegance with modern comfort. Downstairs, an unfinished walkout basement with 8.5-foot ceilings provides endless potential - whether envisioned as a home theatre, gym, or additional living space. With a double car garage, Power over Ethernet Ring cameras, Ethernet and fibre network readiness, and natural gas BBQ hookup, every modern convenience has been thoughtfully integrated.Located steps from West 5 Village's fine dining and boutique shops, and moments from Riverbend Park's lush trails and green space, this home offers a perfect balance of urban sophistication and peaceful living. (id:53488)
Sutton Group Preferred Realty Inc.
Lot 2 Queens Line
West Elgin, Ontario
Bakker Design & Build Inc presents "The Abbey". This FREEHOLD new build offers 1,946 sqft., and delivers style, space, and versatility across two floors. The open main floor layout features a large living room, a family-friendly dining space, and a kitchen with plenty of counter space and storage. Upstairs, four bedrooms provide flexibility for family, guests, or a home office, while the primary suite offers a private retreat with a 4-pc ensuite bath and walk-in closet. A full bath and dedicated laundry room on this floor add everyday convenience. The basement offers future living space with a rough-in for a three-piece bath, making this home as adaptable as it is inviting. TO BE BUILT! Other lots and designs are available. Price based on base lot, premiums extra. (id:53488)
Blue Forest Realty Inc.
78 Peter Street
Central Elgin, Ontario
Located in the highly sought-after Mitchell Hepburn Public School catchment, this lovingly cared-for side-split sits on a large corner lot in St. Thomas and offers the perfect blend of comfort, functionality, and curb appeal, complete with a single-car garage. A welcoming front porch sets the tone and provides convenient access to the garage before stepping inside to a bright main level where the living room flows seamlessly into the generous kitchen and dining space-ideal for both daily living and entertaining. From here, walk down a few steps to your own backyard escape featuring a screened-in gazebo, storage shed, and plenty of lawn for kids, pets, or quiet evenings outdoors. The lower level showcases a cozy family room highlighted by a gas fireplace, while the basement adds a dedicated laundry area and abundant storage. The upper floor is home to three comfortable bedrooms and a full four-piece bathroom. With evident pride of ownership throughout and nothing left to do but move in, this is an outstanding opportunity in a desirable neighbourhood-homes like this don't last, schedule your showing today. (id:53488)
Housesigma Inc.
49 Main Street S
Bluewater, Ontario
The Pride of ownership can't be missed in this lovely home located in the beautiful Village of Bayfield. This spacious raised bungalow is perfect for a couple that likes to entertain; or for a growing family. The bright open main floor offers a generous sized living room w/ large picture window & electric fireplace; adjoining dining room; eat-in kitchen w/ newer stainless steel appliances, new matte black sink/faucet & plenty of storage. The main floor also includes the primary bedroom; 2 additional bedrooms; updated 4-piece bath w/ granite countertops & ceramic tile flooring. The lower level has a large family room w/ original stone gas fireplace, pool table(included), new carpeting & deeper windows, providing tons of natural light. The lower level also includes a 4th bedroom; bright laundry room w/ newer front load/high efficiency washer & dryer. The perfectly cared for back yard w/ wooden deck, flagstone, manicured gardens & privacy fence is a great place to relax & unwind. The attached single car garage is fully insulated w/ automatic door opener & direct access to the house. Numerous updates include luxury vinyl flooring(including new sub floor), new modern light fixtures, new HVAC system w/ high efficiency gas furnace & central air, new carpet, new stair treads, new window coverings, new electrical panel & all new appliances. Close to the beautiful shores of Lake Huron, parks, golf courses, shops, restaurants & Bayfield's Historic Main St. Don't miss your opportunity to own this move-in ready home in the heart of Bayfield! (id:53488)
Nu-Vista Premiere Realty Inc.
518 Upper Queen Street
London South, Ontario
Welcome to 518 Upper Queen Street - an incredible opportunity to renovate and create your dream home while adding your own personal touch. Situated on an oversized lot just over half an acre (0.53 acres) within city limits, this property offers exceptional space and potential.Ideally located just steps from Wortley Village, Victoria Hospital, and one of London's most well-known golf courses, Highland Country Club.This brick bungalow features a spacious living and dining area with east-facing backyard views, along with three bedrooms and one bathroom on the main floor. The basement offers a separate entrance from the backyard, providing excellent potential to customize the space to suit your needs.Book your private showing today! (id:53488)
Century 21 First Canadian Corp
203 - 4838 Switzer Drive
Southwest Middlesex, Ontario
Welcome to Silver Dove Estates and this beautifully maintained 2023 Elevation Park Model home, offering 2 bedrooms, 1 full bath, a dedicated laundry room, and a spacious 12' x 30' add-on that fills the home with natural light through an abundance of windows. Perfectly positioned to capture breathtaking sunset views, this property faces peaceful meadowland protected by the Lower Thames Valley Conservation Authority-ensuring your scenic outlook and privacy remain untouched. Designed for comfortable four-season living, this home is an excellent option for those looking to downsize, anyone wanting the feel of cottage living or snowbirds seeking a low-maintenance retreat all at a remarkably affordable price. Outdoor living is just as impressive, featuring a 12' x 12' stamped concrete fire pit patio (2025) used year round for cozy evenings under the stars, plus an additional 10' x 12' stamped concrete pad in front of the shed (2025). The 10' x 20' insulated workshop (built summer 2024) is equipped with hydro-ideal for hobbies, storage, or projects year-round. This property also comes fully equipped with a generator, surveillance cameras, and even a 2008 Club Car Precedent golf cart complete with a new 6" lift, new rims and tires, and a 48-volt lithium battery. Surrounded by mature trees, scenic trails, and a nearby ravine, this home offers exceptional privacy with the added reassurance that no future development will interrupt your view. Conveniently located 30 minutes to London, 25 minutes to the beach, and 10 minutes to Dutton, Silver Dove Estates blends peaceful country living with easy access to amenities. Residents enjoy a swimming pool (2014), Rec Hall (open May 1-Oct 31), a picturesque pond (2021), vintage mini golf, shuffleboard, horseshoe pits, and natural hiking trails-making this an ideal retreat for relaxation, recreation, and connection with nature all year long. Land lease fees $634.85 includes property taxes and water. Seller can accommodate a quick close. (id:53488)
Oak And Key Real Estate Brokerage
252 Josselyn Drive
London South, Ontario
Looking for a well maintained property that is move-in ready? Your search is over - 252 Josselyn Drive offers that in spades and is the perfect blend of comfort, functionality, and modern style for the discriminating buyer. This fully finished 4 level backsplit has been meticulously maintained and is located in a very desirable area of White Oaks with close proximity to schools, shopping, restaurants, and is only minutes away from Hwy 401/402. The practical layout offers endless options for you to gather together in the cozy family room with natural gas fireplace or spread out and relax in the bright living room or one of the bedrooms. The kitchen has been upgraded and has a movable island / breakfast bar and stainless steel appliances. There is also newer flooring throughout most of the home. The lower level has a bonus office / den space (currently being used as a bedroom), and crawl space storage in addition to the storage room. This house used to have a fourth bedroom on the third level and this could easily be accomplished, if needed. In the warmer months (hard to remember what that feels like at the moment, I know), you will get endless pleasure enjoying the privacy of the fully fenced and beautifully landscaped backyard and deck. Tons of memories to be made here. Parking for 3 vehicles with a single attached garage and the double concrete driveway. This outstanding property offers great value and is an amazing opportunity for a savvy buyer. (id:53488)
Royal LePage Triland Realty
47 Compton Crescent
London South, Ontario
Welcome to Lockwood Park, where families live and grow together! Privacy abounds on this mature crescent, and this beautiful 4 bedroom home sits on one of the largest on-the-curve lots, which happens to have gate access at the upper rear to Mitches Park for the walking enthusiast. The traditional floorplan boasts a welcoming foyer, accent wainscotting up the stairs, a huge living room, formal dining room, gorgeous hardwood flooring, and a beautifully updated kitchen with granite counters, island, and gas stove. Tuck into the inviting family room - a decorator's dream with built-in custom shelving, more wainscotting, and sliding doors to the hot tub! From the dining room you will step out to the backyard of your dreams. The 16 x 36ft inground pool with lovely stone decking and fully fenced yard will help you create years of memories. Upstairs 4 bedrooms showcase original hardwood flooring, large windows, an updated 4 piece bathroom, and the primary bedroom with a small ensuite. In the basement, the rec room is the perfect spot for kids to hang out with friends, and the unfinished portion is a great space for a work-out from home, or finish as you please. You will love how much storage room there is in the basement. Other updates include pool liner 2025, windows with the only original window being the lovely bay living room window, chimney has been rebuilt, high efficiency furnace 2008, 35 year roof in 2009, new front door and sidelight windows, and lots of fresh paint. This fantastic location is minutes to Victoria Hospital, the 401, Old South, and White Oaks, a perfect central location. Make your appointment to view this home today! (id:53488)
Thrive Realty Group Inc.
472 Talltree Crescent
London East, Ontario
This spacious 4-bedroom, 2-bathroom raised ranch offers quality finished living space with flexible layout options for families, teens, or in-law potential. Located in a family-friendly neighbourhood close to John P. Robarts Public School, Holy Family Catholic School, Argyle Mall, parks, and with easy access to Veterans Memorial Parkway and Highway 401. Step inside to a welcoming open foyer featuring tile flooring, a closet, and convenient garage access, leading into a bright living room filled with natural light and accented by hardwood floors. The updated kitchen showcases granite countertops, stainless steel appliances (included), tile backsplash, and an open dining area with walkout access to the deck and fully fenced backyard complete with a large storage shed. The main level offers a spacious primary bedroom with walk-in closet, a full bathroom with tub/shower and tile flooring, and a second well-sized bedroom. The lower level provides a rec room with above-grade windows, two additional bedrooms, and a second bathroom with tile floors and a stand-up shower. This move-in-ready home in a sought-after neighbourhood delivers comfort, functionality, and everyday convenience. (id:53488)
Royal LePage Triland Realty
2693 Heardcreek Trail
London North, Ontario
Welcome to 'The HARVARD ' by Bridlewood Homes, Backing on to Creek,Walkout Basement,where your dream home awaits in Fox Field subdivision. This carefully crafted property seamlessly blends efficiency and style APROX. 2,685 Sq. Ft. of living space,The main floor boasts expansive living areas, a 2-car garage with a Den/office, while the second floor offers added convenience with 4 bedrooms, 3.5 bathrooms, and 3 walk-in closets. Situated on a spacious 45' lot with walkout , this residence provides abundant room for both indoor comfort and outdoor enjoyment. With quality finishes throughout and flexible budget options to personalize your home, every detail is tailored to meet your needs. There is also a side door access leading to a potential in-law suite! (id:53488)
Nu-Vista Pinnacle Realty Brokerage Inc
947 Maitland Street
London East, Ontario
947 Maitland Street is a classic Old North home ready for its next chapter. This 3 bedroom, 2 bathroom early 20th-century property sits on a mature lot in one of London's most desirable neighbourhoods, just minutes from downtown, Western University, and highly regarded schools. Original character remains throughout, including hardwood floors, wood trim, and stained glass, offering solid bones and a strong foundation for renovation. The main floor features generous living and dining spaces with a wood-burning fireplace, while the kitchen and bathrooms are prime candidates for updating to suit modern tastes. Upstairs, three bedrooms and a full bathroom maintain a traditional layout, complemented by a walk-up attic with excellent potential for future living space. A separate basement entrance opens the door to in-law or multi-generational possibilities, with a 3-piece bathroom, recreation area, and ample storage already in place. Well-suited for renovators, investors, or buyers looking to add value in a premium location, this is a rare opportunity to customize a character home in Old North and make it your own. (id:53488)
Streetcity Realty Inc.
Contact Melanie & Shelby Pearce
Sales Representative for Royal Lepage Triland Realty, Brokerage
YOUR LONDON, ONTARIO REALTOR®

Melanie Pearce
Phone: 226-268-9880
You can rely on us to be a realtor who will advocate for you and strive to get you what you want. Reach out to us today- We're excited to hear from you!

Shelby Pearce
Phone: 519-639-0228
CALL . TEXT . EMAIL
Important Links
MELANIE PEARCE
Sales Representative for Royal Lepage Triland Realty, Brokerage
© 2023 Melanie Pearce- All rights reserved | Made with ❤️ by Jet Branding
