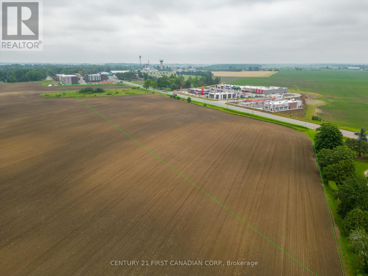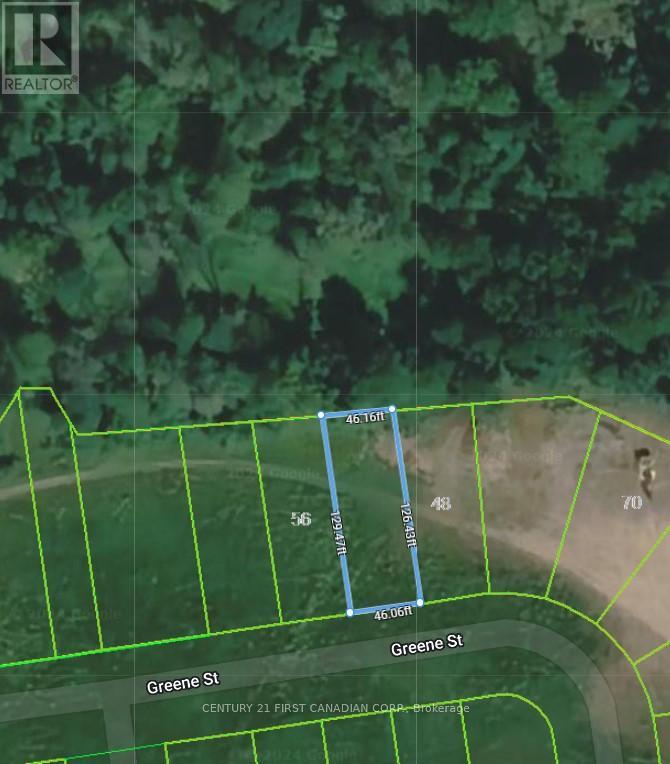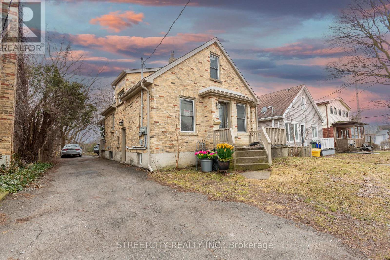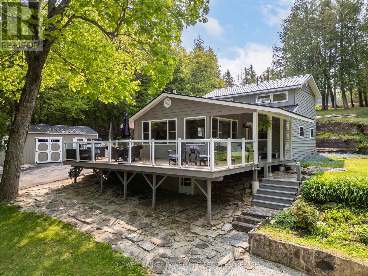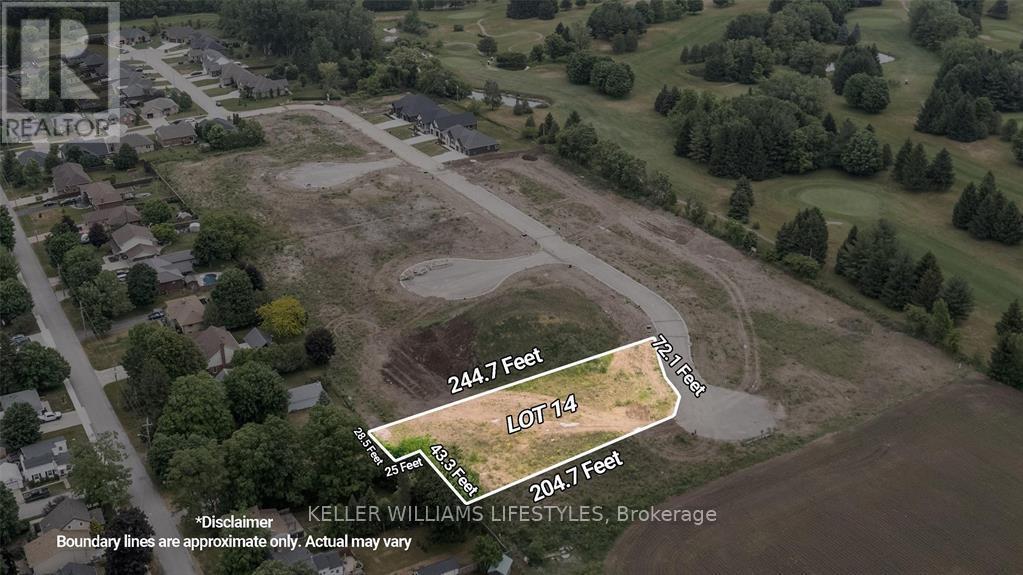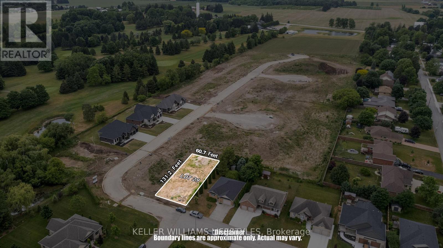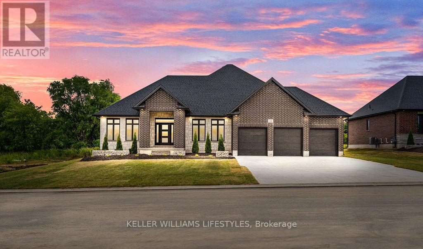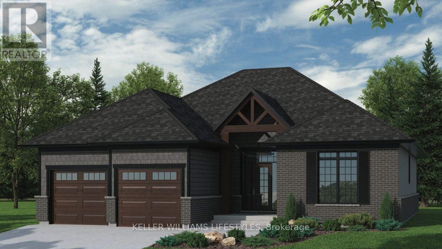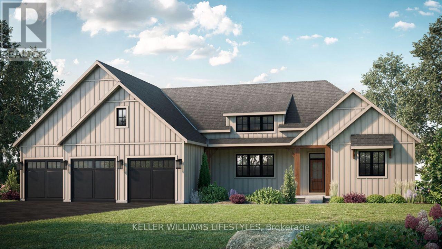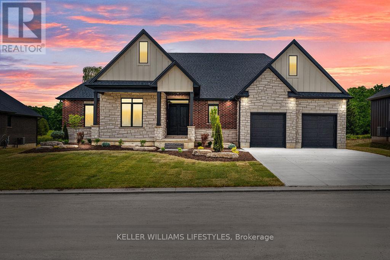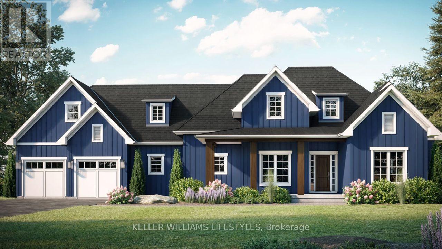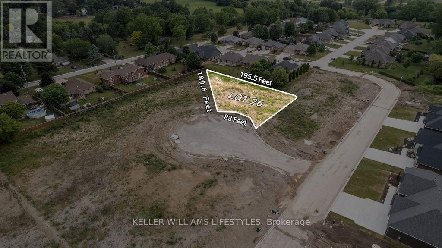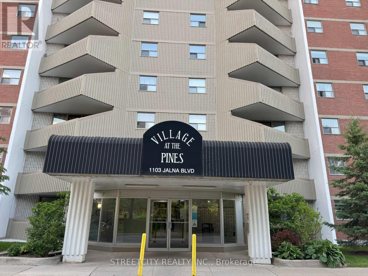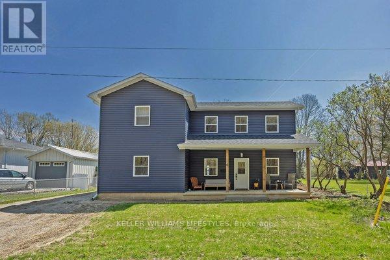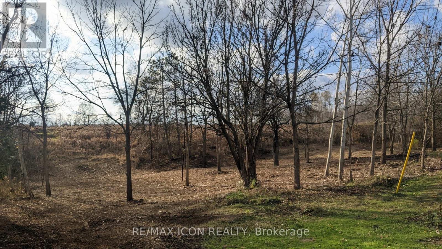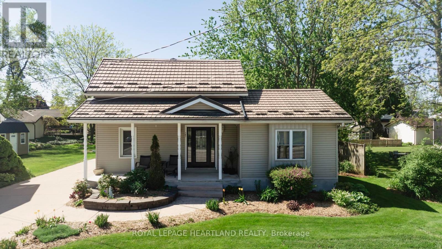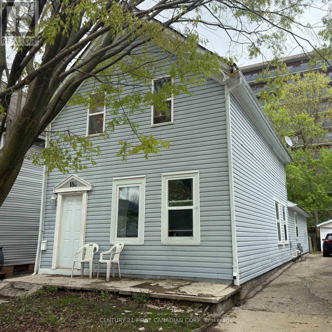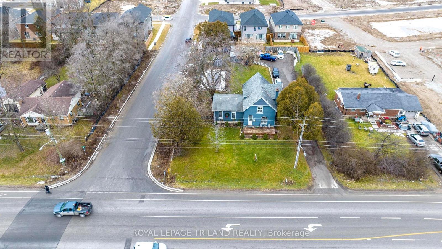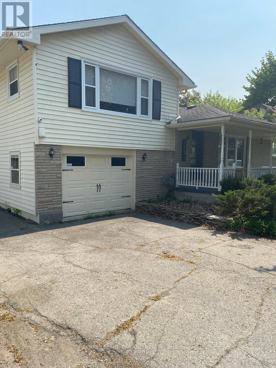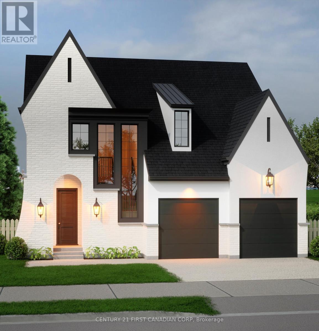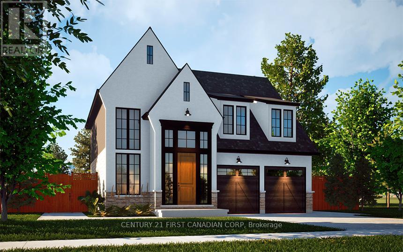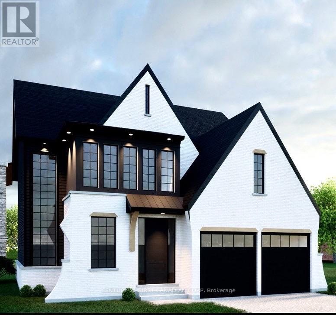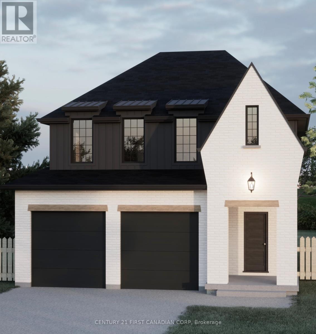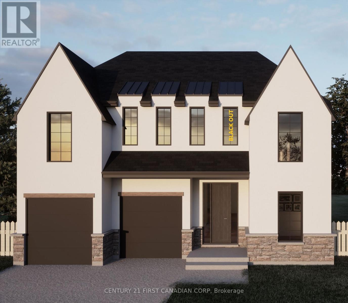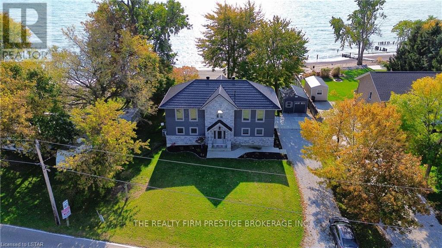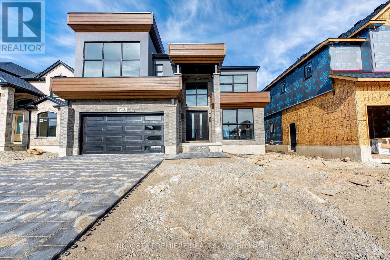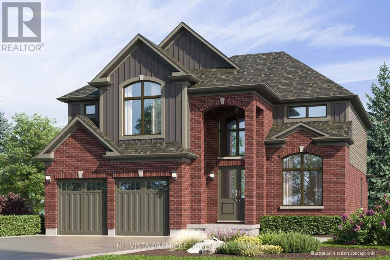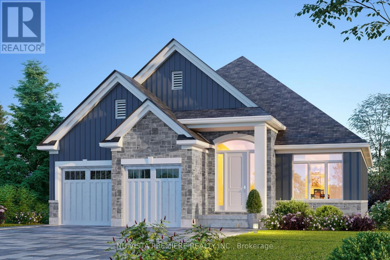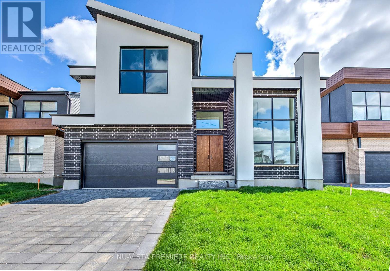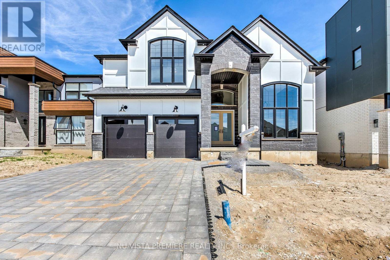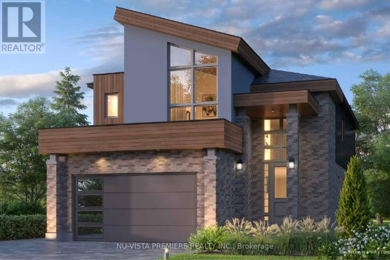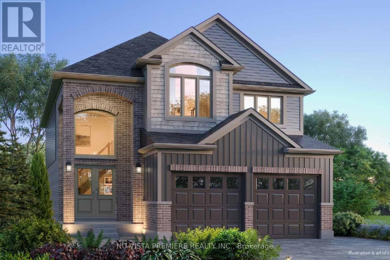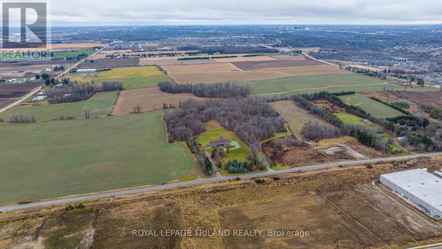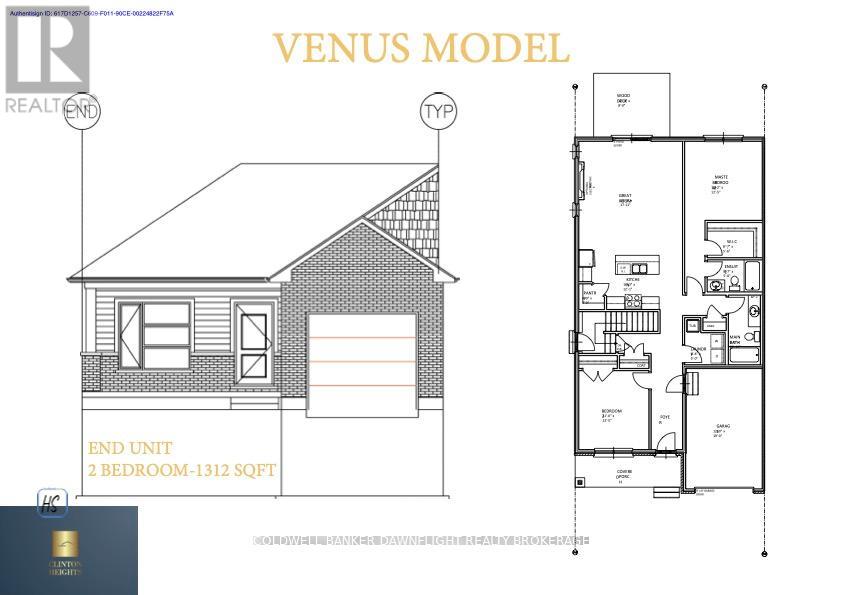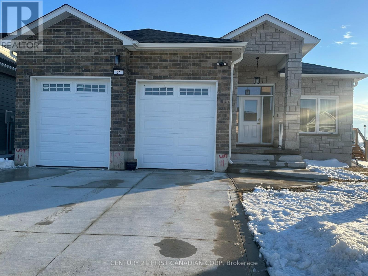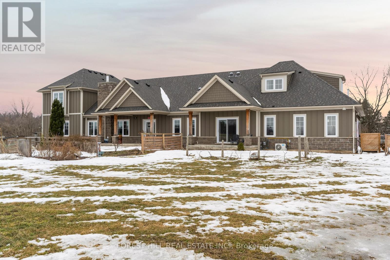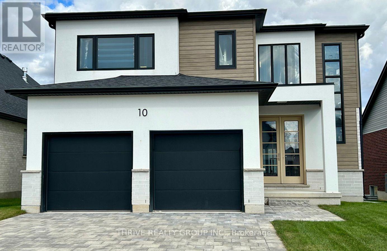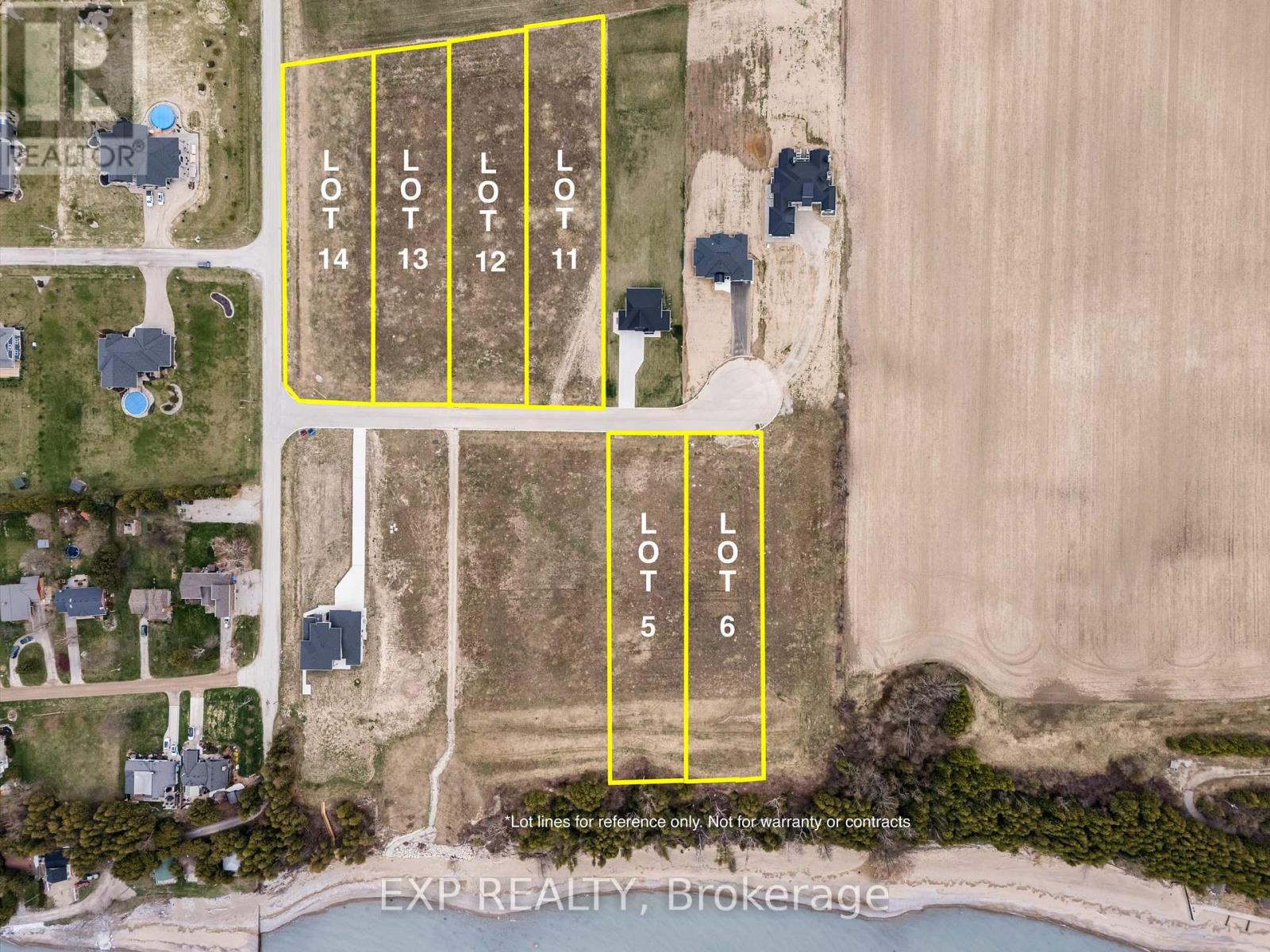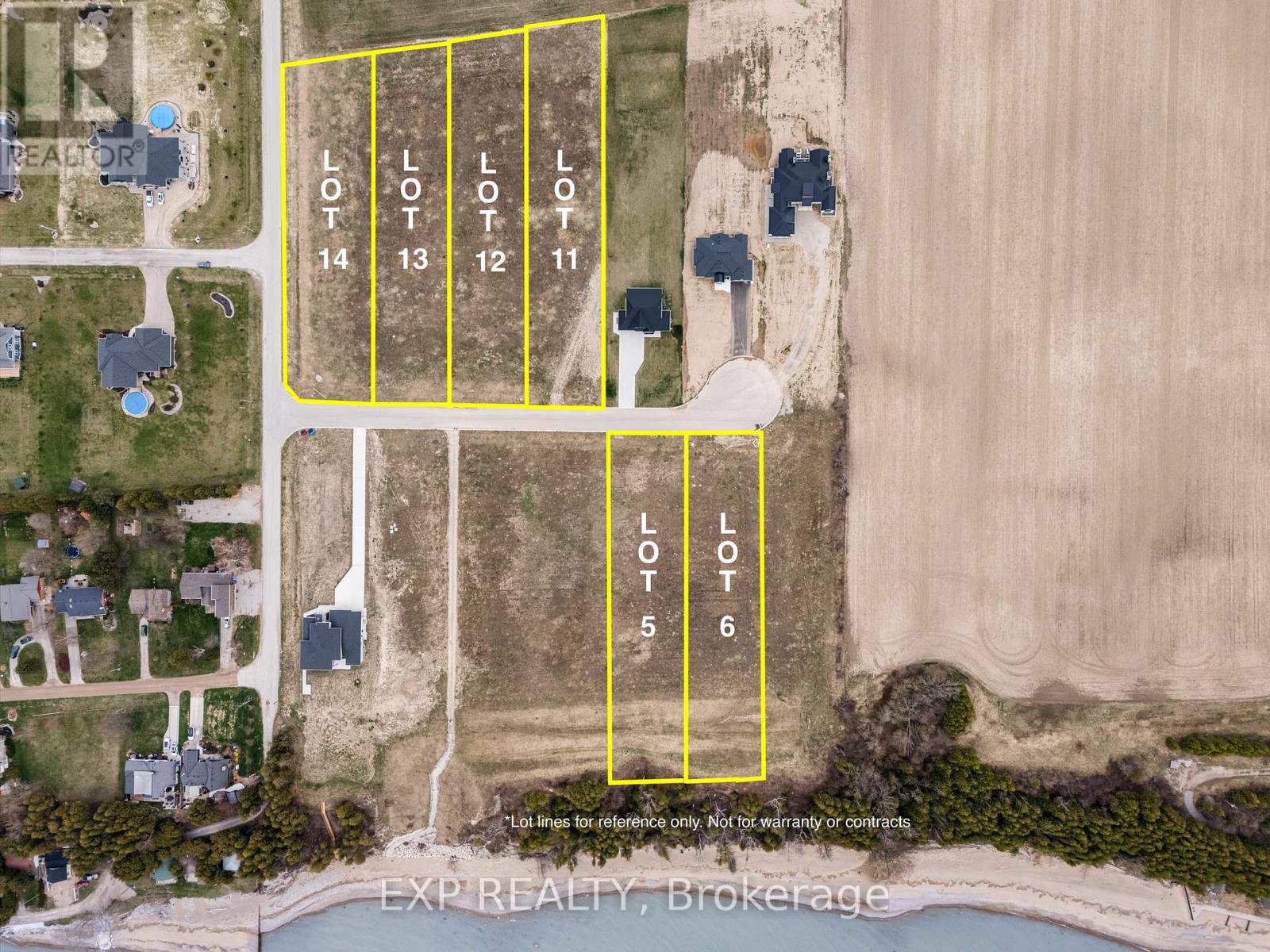302 Main Street
Lucan Biddulph, Ontario
Discover a prime commercial real estate opportunity in the heart of Lucan! This expansive 11-acre property offers immense potential for development, strategically located in a thriving community. With the option to purchase parcels as small as 5.5 acres, this property provides flexibility to suit various business needs. Whether you're looking to build retail spaces, office complexes, or mixed-use developments, this versatile property is a blank canvas ready for your vision. Don't miss out on this rare opportunity to invest in Lucan's growing commercial landscape! (id:53488)
Century 21 First Canadian Corp.
52 Greene Street
South Huron, Ontario
Imagine designing your dream home on this 46 ft x 126 ft lot, nestled in the heart of Buckingham Estates, one of Exeter's newer communities. Backing onto peaceful green space, this lot offers a prime opportunity for a walk-out basement, blending indoor and outdoor living in a tranquil setting. Located in the vibrant and growing town of Exeter, Ontario, this property combines small-town charm with everyday convenience. Exeter offers an impressive range of amenities to support a comfortable, connected lifestyle, including: schools and childcare centers, health services, including a local hospital and clinics, a variety of parks, green spaces, and recreational facilities, beauty salons, fitness studios, and wellness services, a selection of casual dining and fast food establishments, two full-service grocery stores, plus shops for home, garden, and daily essentials, boutique stores, dollar and discount retailers, and convenient everyday shopping options. Whether you are planning for family life, downsizing, or building your forever home, this lot offers a rare combination of community warmth, lifestyle convenience, and natural surroundings. You are just 20 minutes from the beaches of Grand Bend and 40 minutes from London, making it easy to enjoy the best of both town and country. (id:53488)
Century 21 First Canadian Corp.
1053 Oxford Street E
London East, Ontario
?? Prime Income Property Exceptional Opportunity at 1053 Oxford Street East, London Discover a high-performing investment asset in one of Londons most strategic and dynamic locations. This spacious, fully tenanted duplex offers a rare blend of size, versatility, and strong rental income perfect for seasoned investors or those looking to kickstart a rewarding real estate portfolio.? Property Highlights:7 Bedrooms | 3 Full Bathrooms | 2 Kitchens Generous layout with multiple private entrances, including a separate basement suite Currently generates $4,300/month in rental income significantly covering mortgage costs with surplus cash flow Opportunity to increase parking beyond the existing 6 spaces Durable masonry construction enhances longevity and curb appeal??? Zoned for Success: Located in a high-traffic, mixed-use corridor, this property offers excellent long-term development potential, whether you continue as a multi-residential rental or explore future commercial or mixed-use applications (buyer to verify zoning). The area is surrounded by transit, retail, restaurants, and schools, making it an ideal location for tenants and businesses alike.?? Investors Edge: Reliable, long-term tenants already in place and willing to stay Solid rental upside with the potential to renovate or reposition units for higher yields Minimal vacancy risk due to prime location and large unit sizes This is more than just a property its a strategic income-generating investment with built-in cash flow and room to grow. Don't miss the chance to own in one of Londons most promising zones! (id:53488)
Streetcity Realty Inc.
141 Holloway Trail
Middlesex Centre, Ontario
This beautiful 2,596sqft to-be-built home by Richfield Custom Homes could be yours! Coming through the front door you will find engineered hardwood floors leading to your home office space, perfect for anyone needing a space to work from home. The main floor then opens up to the spacious living room, kitchen and dinette. Through the kitchen you will find a walk-in pantry and quartz countertops with a beautiful large island. Upstairs the primary bedroom is a dream! Coming in to your very spacious bedroom you will find a very spacious walk-in closet as well as a 5 piece ensuite bath with a beautiful glass tiled shower, free standing bathtub and quartz countertops with double sinks. Continuing through the upper floor you will find three more bedrooms and a large bathroom, perfect for the whole family! This home also features a second floor laundry room for added convenience. Located in desirable Clear Skies Ilderton, we have plenty of floor plans and lots available to start building your dream home. Contact us today to get started! (id:53488)
Nu-Vista Premiere Realty Inc.
110 Mallard Street
Georgian Bluffs, Ontario
Welcome to your dream retreat! This beautifully maintained 4-season cottage offers the perfect blend of comfort, style, and natural beauty. With breathtaking water views from both bedrooms and the living room, you'll enjoy Georgian Bay everyday.Inside, you'll find a bright white kitchen with open-concept sightlines to the spacious dining and living areas perfect for entertaining. Vaulted ceilings and a cozy fireplace add warmth and charm to the large living room, which is lined with windows to showcase those incredible views. The main floor also features a beautiful 4-piece bathroom with heated floors and convenient laundry.Step outside onto the expansive composite deck with glass panels, ideal for morning coffees or evening gatherings. Just steps from the water, with access to a boat slip, this property is a haven for outdoor lovers.Parking is available both at the top and along the lower driveways, and the rear yard features a stunning natural escarpment rock formation that makes this property truly unique. Everything is owned including a new water softener and detached sheds offer plenty of storage for your outdoor gear.Bonus: the full lot next door offers potential for future severance (buyer to verify), making this an exciting opportunity for investors or multi-family use.Located just minutes from Wiarton Airport and a nearby golf course, this property combines tranquility and convenience. Don't miss your chance to own this slice of paradise with views of Georgian Bay! (id:53488)
Coldwell Banker Dawnflight Realty Brokerage
Century 21 In-Studio Realty Inc.
207 Foxborough Place
Thames Centre, Ontario
Welcome to this exceptional "to be built" 2-bedroom bungalow, perfectly situated in a quiet, sought-after neighbourhood in the charming community of Thorndale. Designed for effortless living and elegant comfort, this home offers stunning curb appeal, premium finishes throughout, and the rare advantage of backing directly onto serene greenspace. Step through the front door into a sun-drenched, open-concept living space with large windows that flood the home with natural light. The heart of the home is the spacious living and dining area, which opens up to a private backyard retreat with no rear neighbours, a perfect place to relax, host gatherings, or enjoy peaceful morning coffee with nature as your backdrop. The luxurious primary suite offers a spacious walk-in closet and a spa-inspired 5-piece ensuite complete with a double vanity, soaker tub, and a separate glass-enclosed shower. Located just minutes from London, with easy access to parks, trails, and local amenities, this property offers the perfect balance of small-town charm and modern convenience. Photos are from a previous model for illustrative purposes. Each model differs in design and client selections. Elevation may include upgrades not included in the standards. (id:53488)
Century 21 First Canadian Corp
37364 Londesboro Road
Ashfield-Colborne-Wawanosh, Ontario
Don't miss out on this beautiful 49 acre farm located just 15 minutes from Goderich, Ontario, outside of Benmiller. Find peace and paradise with this beautiful, treed, private parcel of land. There is a well-built home with two bedrooms and a 4 piece bathroom on the main floor and two additional bedrooms with a 3 piece washroom in the basement. If you need more space, above the garage, there is a two bedroom apartment with a private ensuite 4 piece bathroom for each room along with a shared kitchen area. The massive drive shed on the property, includes one section that is 48 feet by 75 feet and the other side is 60 feet by 60 feet, which gives you enough space for all your equipment and toys. The 46 acre field that has been systematically tiled is currently leased, and there are also three grain silos on the property. This property has so much to offer and endless possibilities! (id:53488)
Initia Real Estate (Ontario) Ltd
63 East Glen Drive
Lambton Shores, Ontario
Crossfield Estates is an exclusive, residential community in Arkona, offering large estate lots for a relaxed lifestyle. With convenient access to amenities such as local farmers markets, hiking trails & the nearby Arkona Fairway Golf Club, Crossfield Estates caters to every need & desire. Choose from 29 golf course lots, extra deep lots, or cul-de-sac lots, each offering a unique setting for your dream home. Banman Developments offers a range of desirable floor plans, or you can purchase a lot outright & work with your preferred builder to create a personalized home. Crossfield Estates is only a 30 min. drive from London & Sarnia, & the charming town of Forest is just 10 min. away. The sandy beaches of Lake Huron are a short 15 min. drive. Book your private tour today! Other lots are available. Price includes HST. Property tax & assessment not set. (id:53488)
Keller Williams Lifestyles
37 East Glen Drive
Lambton Shores, Ontario
Crossfield Estates is an exclusive, residential community in Arkona, offering large estate lots for a relaxed lifestyle. With convenient access to amenities such as local farmers markets, hiking trails & the nearby Arkona Fairway Golf Club, Crossfield Estates caters to every need & desire. Choose from 29 golf course lots, extra deep lots, or cul-de-sac lots, each offering a unique setting for your dream home. Banman Developments offers a range of desirable floor plans, or you can purchase a lot outright & work with your preferred builder to create a personalized home. Crossfield Estates is only a 30 min. drive from London & Sarnia, & the charming town of Forest is just 10 min. away. The sandy beaches of Lake Huron are a short 15 min. drive. Book your private tour today! Other lots are available. Price includes HST. Property tax & assessment not set. (id:53488)
Keller Williams Lifestyles
52 East Glen Drive
Lambton Shores, Ontario
Welcome to the Marquis, an exquisite 2,378 sqft bungalow in Crossfield Estates, designed for luxurious, functional living. This stunning home features 3 spacious bedrooms, 2.5 baths, and an open-concept layout that blends comfort and style. The great room, anchored by a gas fireplace, flows into the gourmet kitchen with quartz countertops, a walk-in pantry, and a large island. The primary suite is a true retreat, with a spa-inspired ensuite offering a soaker tub, glass shower, and walk-in closet. Two additional bedrooms share a well-appointed bath. A dedicated office, mudroom/laundry, and an oversized three-car garage add convenience. Enjoy outdoor living on the covered porches. Built with high-end finishes like engineered hardwood, tile flooring, and a high-efficiency HVAC system, the Marquis blends elegance and modern functionality. Other models and lots available. Price includes HST. Property tax & assessment not set. Hot water tank is a rental. To be built, sold from floor plans. (id:53488)
Keller Williams Lifestyles
28 Alexander Gate
Lambton Shores, Ontario
Step into the Ashbrook Model at Crossfield Estates, offering 1,878 sqft of carefully crafted living space. This beautiful 2-bedroom, 2-bath home showcases a bright, open floor plan. The great room features vaulted ceilings and an electric fireplace, creating a warm & inviting space. The kitchen includes sleek quartz countertops, soft-close cabinetry, a walk-in pantry & an island with a breakfast bar for casual dining or entertaining. The primary suite is a tranquil oasis with a walk-in closet & luxurious ensuite, complete with a freestanding tub and glass-enclosed shower. A second bedroom provides flexibility for guests or a home office. Enjoy outdoor relaxation on the covered porch with access through sliding patio doors. Energy-saving amenities include a high-efficiency gas furnace, central air, and a tankless hot water heater. Other models and lots available. Price includes HST. Property tax & assessment not set. Hot water tank is a rental. To be built, being sold from floor plans. (id:53488)
Keller Williams Lifestyles
25 Alexander Gate
Lambton Shores, Ontario
Experience luxury living in the Burke Model at Crossfield Estates, offering 1,975 sqft. of expertly designed space. This stunning 3-bed,2.5-bath home is crafted for comfort and functionality. The heart of the home is an open-concept great room with a cozy gas fireplace and vaulted ceilings, seamlessly flowing into a modern kitchen with quartz countertops, soft-close cabinetry & a spacious island. The master suite is a private retreat with sloped ceilings, a freestanding tub & a glass-enclosed shower. Two additional bedrooms offer ample space and share a well-appointed bathroom. A covered deck & porch provide year-round outdoor enjoyment. Additional conveniences include a laundry room & mudroom with optional bench and cubbies. Energy-efficient features include a high-efficiency gas furnace, central air, and a tankless water heater. Other models and lots available. Price includes HST. Property tax & assessment not set. Hot water tank is a rental. To be built, being sold from floor plans. (id:53488)
Keller Williams Lifestyles
54 East Glen Drive
Lambton Shores, Ontario
Step into the Rivera, a 2,462 sqft bungalow in Crossfield Estates that combines modern elegance with everyday comfort. Designed for functionality & style, this home offers 4 beds, including a flexible space for a home office, and 2.5 baths. The heart of the home is the expansive great room, featuring soaring ceilings, custom built-ins, and a cozy gas fireplace. The gourmet kitchen is a chefs dream, with quartz countertops, a walk-in pantry, and a breakfast bar. Retreat to the luxurious primary suite with a spa-inspired ensuite featuring a freestanding tub, glass shower, and walk-in closet. Thoughtful details like a laundry/mudroom and oversized garage add to its practicality. Outdoor living is easy with covered porches, ideal for relaxing or entertaining. With high-end finishes, the Rivera offers sophistication and everyday ease. Other models and lots available. Price includes HST. Property tax & assessment not set. Hot water tank is a rental. To be built, being sold from floor plans. (id:53488)
Keller Williams Lifestyles
50 East Glen Drive
Lambton Shores, Ontario
Welcome to the Laurent, a stunning 1,923 sq. ft. home in Crossfield Estates, designed for modern living with timeless charm. This beautifully crafted bungalow features 3 bedrooms, 2.5 baths, and an open-concept layout perfect for families and entertainers alike. The vaulted ceilings in the great room and primary suite create a bright, airy ambiance, while the thoughtfully designed kitchen boasts quartz countertops, a spacious island, and soft-close cabinetry. Enjoy seamless indoor-outdoor living with covered front and rear porches. The primary suite offers a spa-inspired ensuite with a freestanding tub, glass shower, and walk-in closet. A dedicated office space, main-floor laundry, and an oversized double garage with a workbench add convenience. Built with quality in mind, this home includes premium engineered hardwood, tile flooring, and a high-efficiency gas furnace with central air. Experience luxury, comfort, and functionality in the Laurentyour dream home awaits! Other models and lots available.Price includes HST. Property tax & assessment not set. Hot water tank is a rental. To be built, being sold from floor plans. (id:53488)
Keller Williams Lifestyles
26 Alexander Gate
Lambton Shores, Ontario
Crossfield Estates is an exclusive, residential community in Arkona, offering large estate lots for a relaxed lifestyle. With convenient access to amenities such as local farmers markets, hiking trails & the nearby Arkona Fairway Golf Club, Crossfield Estates caters to every need & desire. Choose from 29 golf course lots, extra deep lots, or cul-de-sac lots, each offering a unique setting for your dream home. Banman Developments offers a range of desirable floor plans, or you can purchase a lot outright & work with your preferred builder to create a personalized home. Crossfield Estates is only a 30 min. drive from London & Sarnia, & the charming town of Forest is just 10 min. away. The sandy beaches of Lake Huron are a short 15 min. drive. Book your private tour today! Other lots are available. Price includes HST. Property tax & assessment not set. (id:53488)
Keller Williams Lifestyles
1411 - 1103 Jalna Boulevard
London South, Ontario
Welcome to 1103 Jalna Blvd #1411, London, ON a bright and well kept 1-bedroom, 1-bath condo on the 14th floor, offering east-facing views and a spacious covered balcony perfect for enjoying morning sunrises. Ample closet space, and includes one assigned underground parking spot. The well-managed building boasts numerous recent upgrades including newer windows, patio doors, and exterior concrete refurbishment. Condo fees cover all utilities heat, hydro, and water adding excellent value. Enjoy added perks like the underground garage car wash area and common laundry facilities. Ideally located just steps from White Oaks Mall, Walmart, schools, parks, and community amenities such as tennis and basketball courts, a skateboard park, the South London Community Centre, public library, and urgent care clinic. Convenient access to major bus routes, Victoria Hospital, and HWY 401 makes this a truly accessible location. (id:53488)
Streetcity Realty Inc.
6 Addison Street
Bayham, Ontario
AN INCREDIBLE HOME AWAITS IN THE CHARMING TOWN OF PORT BURWELL. CARFULLY CONSTRUCTED IN 2021,THIS HOME IS PERFECTFOR YOUR FAMILY OR AS AN INVESTMENT. USED AS A FAMILY LAKEHOUSE AND RENTED SEASONALLY, THIS 2 STOREY BEAUTY HAS ACONSISTENT 5STAR RATING AND IS A TURN KEY INVESTMENT. COMPLETELY WINTERIZED, ALL SEASON HOME. ALL FURNITURE ISINCLUDED. TASTEFULLY DECORATED THROUGHOUT AND TRULY READY TO MOVE IN OR RENT OUT. 4 HUGE BEDROOMS; AN OPEN KITCHEN/DINING AREA; SLAB ON GRADE; TWO SEPARATE LIVING ROOMS AND AN OFFICE ENCLAVE. DIRECTLY ACROSS THE STREET FROM PORTBURWELL PROVINCIAL PARK AND A PICTURESQUE 10-MINUTE STROLL TO THE WIDE, SANDY BEACH. THERE IS PLENTY OF DRIVEWAY PARKING AND A HUGE FENCED YARD, PERFECT FOR YOUR GATHERINGS AND DOGS! (id:53488)
Keller Williams Lifestyles
237 Frederick Street
Southwest Middlesex, Ontario
This wooded parcel in Wardsville Ontario, offers a serene and private setting, nestled in a tranquil area away from the main road. Encompassing approximately just under 1/2 acre. Ideal for building a custom home or retreat, this property provides the perfect balance of privacy while still being within proximity to nearby amenities. Whether you're looking to build your dream residence or invest in a peaceful plot, this land offers great potential and flexibility. (id:53488)
RE/MAX Icon Realty
21 Rosalie Street
Bluewater, Ontario
Property is conditional upon the property being severed from the property on the left at 19 Rosalie St, Zurich. Address to be confirmed once the severance is complete. Beautiful tree lined residential lot in the heart of Zurich. Fully serviced with municipal water, sanitary sewers, natural gas & fibre optics for internet service. Corner may allow for a garage entrance driveway off of the side street (John St.). Fully serviced lots in any municipality are in high demand. Don't miss out on this one for your dream home. Buyer will be responsible for the annual sewer debenture charge of $397.20 in addition to the property taxes when assessed. Property taxes will be set once the property severance is complete. (id:53488)
Coldwell Banker Dawnflight Realty Brokerage
3077 White Oak Road
London South, Ontario
Value is in the land, currently has an older residential home on the site. Ideal small development in a popular south London area close to the 401. Possibilities for the site are severing 5 or 6 residential lots fronting on Bateman Trail, small commercial plaza, or small mixed commercial / residential low rise. All changes are subject to approval by the City of London. (id:53488)
Royal LePage Triland Realty
167 Dashwood Road
South Huron, Ontario
Welcome to this wonderfully updated family home at 167 Main St Dashwood where most of the heavy lifting has been done. Now, all you need to do is enjoy it! The well-laid out kitchen features a quartz countertop, a large island where there's plenty of room for food prep and ample room for guests to sit and watch the chef at work. Loads of cabinet space, lots of storage, some cabinets designed to display your keepsakes. Nice pendent lights, and undercabinet lighting. For a more formal meal, the dining area is off to the side. Enter the huge living room with natural gas fireplace, and where natural light dances off the hardwood flooring. The main floor bath is your own personal spa, with heated floor and heated towel rack. On the second level there are 3 generous sized bedrooms, a 2-pc powder room, and a cute little nook, perfect for reading your latest novel. The lower level is divided into 2 areas, laundry and utilities on one side, the other side a private room, and a 3-piece bath. 2 large decks outside, equally ideal for either sun or shade. Both decks look onto easy care gardens, a truly peaceful retreat. The front porch is where you can sit and watch the world go by. And now, for an enormous surprise, an incredible bonus space! A separate little building that is currently being used as an office. The spiral staircase leads to the second level, a perfect spot for your home business. Or turn this space into your Man Cave, your She-shed, or a guest suite, the possibilities are endless. The concrete drive has parking for 4 vehicles. The metal roof is approx. 6 years old, furnace 2024. This is a must-see property, you will be pleasantly pleased with what is available. (id:53488)
Royal LePage Heartland Realty
186 Clarence Street
London East, Ontario
Fantastic Investment Opportunity in London's Vibrant SOHO Neighbourhood! This well-maintained triplex is the perfect addition to any investors portfolio or a great option for owner-occupiers looking to offset their mortgage with rental income. Featuring one spacious 2-bedroom unit and two bright 1-bedroom units, the property generates a solid annual income of $32,428 with low annual expenses of just $6,300. Each unit offers private entrances, functional layouts, and excellent rental appeal. Tenants enjoy convenient access to public transit, parks, shopping, and all the amenities that make SOHO one of London's emerging communities. With strong cash flow and room for future value growth, this is a turn-key property in a high-demand rental market. Don't miss your chance to own a proven income generator in a central location! (id:53488)
Century 21 First Canadian Corp
3077 White Oak Road
London South, Ontario
Exciting development opportunity. Potential for 5 or 6 residential lots off Bateman (lot frontages would be on Bateman, not White Oak Road) or small commercial development (plaza, doctors office, clinic, dental). Currently an updated home on the lot with large garage and pool Very liveable if Buyer wanted to occupy the residence. (id:53488)
Royal LePage Triland Realty
2069 Wharncliffe Road
London South, Ontario
Excellent opportunity!! High exposure lot on Wharncliffe Rd S offers many possibilities. Surrounded by well-established Commercial &Professional offices. Existing home currently rented as residential. Second Building is workshop/storage. Great piece of land for futuredevelopment. (id:53488)
Streetcity Realty Inc.
1231 Sunningdale Road E
London North, Ontario
Welcome to this solid and spacious 4-bedroom, 2-bathroom split-level bungalow, situated on a massive 76 x 218 lot in one of North London's most desirable neighbourhoods. This home offers comfortable living with plenty of room to personalize and make it your own. Inside, you'll find a bright, open-concept layout with an updated kitchen and ample living space. The primary bedroom and den are thoughtfully positioned on their own level, providing added privacy ideal for a home office or quiet retreat. The basement features additional finished space, a 3-piece bathroom with shower and built-in infrared light heating, perfect for added flexibility and comfort. The home could benefit from some renovations to truly bring it to its full potential as a dream family home. Step outside into your backyard oasis, complete with an above-ground pool, fire pit, basketball net, and putting green plenty of room for entertaining and family fun. A large shed with power serves as both pool storage and a potential hobby or workshop space. The home also features a huge driveway accommodating at least six vehicles, plus a single-car attached garage (id:53488)
Royal LePage Triland Realty
212 Foxborough Place
Thames Centre, Ontario
Discover The Aberdeen, a beautifully designed 2,260 sq. ft. home that offers 4 bedrooms, 2.5 bathrooms, and a double car garage. With a clean, modern exterior and distinct window placement, this home effortlessly blends contemporary and transitional styles for standout curb appeal. Step inside to find thoughtful architectural details, including arched openings leading to both the walk-in pantry and mudroom, accessible from either side of the kitchen. The open-concept layout connects the kitchen, dining, and living areas ideal for entertaining and everyday living. Upstairs, all four generously sized bedrooms are conveniently located, along with a well-appointed laundry room. The primary suite serves as a luxurious retreat, featuring a spacious walk-in closet and a spa-inspired 5-piece ensuite with a stand-alone tub and glass-enclosed shower. With its unique layout, abundant space, and family-friendly design, The Aberdeen delivers both comfort and sophistication. Additional floor plans and lot options available. Photos shown are from previous models and are for illustration purposes only. Final designs may vary based on client selections. (id:53488)
Century 21 First Canadian Corp
240 Foxborough Place
Thames Centre, Ontario
Royal Oak Homes proudly introduces The Manhattan, a stunning 2,236 sq. ft. residence to be built in the highly desirable Foxborough community in Thorndale. This thoughtfully designed home features 4 bedrooms, 2.5 bathrooms, and an expansive open-concept layout. The chef-inspired kitchen includes a walk-in pantry and seamlessly flows into the bright, airy living and dining areas, creating the perfect space for entertaining. A double car garage connects to a generous mudroom for added convenience. The primary suite offers a private retreat, complete with a luxurious 5-piece ensuite that includes a stand-alone soaker tub and a custom glass-enclosed shower. Oversized windows throughout the home flood the space with natural light, enhancing the modern and inviting atmosphere. Included in the base price are premium finishes such as hardwood flooring on the main level and upper landing, ceramic tile in all wet areas, Quartz countertops in the kitchen and bathrooms, 9 ft. ceilings on the main floor, central air conditioning, a poplar staircase with iron spindles, a gas fireplace, and a designer ceramic tile shower with a custom glass enclosure, among many other exceptional features. Additional floor plans and lots are available. Photos shown are from previous models and are for illustrative purposes only; actual finishes and layouts may vary based on selections. (id:53488)
Century 21 First Canadian Corp
244 Foxborough Place
Thames Centre, Ontario
Royal Oak Homes is proud to present The Erindale, a beautifully designed 2,000 sq. ft. home to be built in the sought-after community of Foxborough in Thorndale. This thoughtfully crafted residence features 3 bedrooms, 2.5 bathrooms, and a spacious double car garage. A grand staircase framed by oversized windows creates a stunning architectural focal point upon entry, while the open-concept kitchen complete with a large island and convenient pantry sets the stage for effortless entertaining. The generous use of oversized windows throughout enhances the homes curb appeal and fills the interior with natural light, embodying the signature style Royal Oak is known for. The second level features a luxurious primary suite with a spa-like 5-piece ensuite including a stand-alone tub and glass-enclosed shower. Two additional well-sized bedrooms share a Jack and Jill bathroom, and a versatile studio loft offers the perfect space for a home office or creative retreat. Additional floor plans and lots are available. Please note that photos are from previous model homes and are for illustrative purposes only; actual design and finishes may vary. (id:53488)
Century 21 First Canadian Corp
204 Foxborough Place
Thames Centre, Ontario
This thoughtfully designed 1,714 sq. ft. residence offers 3 bedrooms, 2.5 bathrooms, and a double car garage with direct access to a generous mudroom. Showcasing a clean, contemporary exterior with distinct window placement, this home blends modern style with timeless appeal. Inside, youll find an open-concept main floor featuring a spacious kitchen with a walk-in pantry, seamlessly connected to a bright dining area and inviting living space. Expansive windows throughout fill the home with natural light, creating an airy and welcoming atmosphere. The primary suite is a true retreat, complete with a large walk-in closet and a luxurious 5-piece ensuite. Upstairs, you'll also find two additional generously sized bedrooms sharing a well-appointed Jack and Jill bathroom, along with the convenience of an upper-level laundry room. Ideally located in the sought-after Foxborough community in Thorndale. Additional floor plans and lot options are available. Please note: Photos are from previous model homes and are for illustration purposes only. Final design and finishes may vary based on model and client selections. (id:53488)
Century 21 First Canadian Corp
208 Foxborough Place
Thames Centre, Ontario
Royal Oak Homes proudly unveils The Brighton, a stunning new design inspired by the timeless charm of Nashville architecture. Available in three distinctive variations, this home ranges from 1,910 to 2,684 sq. ft. The exterior showcases a beautiful combination of stone, Hardie board, and stucco, delivering the signature curb appeal Royal Oak is known for. Steep rooflines enhance the home's stately presence, setting the tone for the exceptional design found within. Inside, you'll find an open-concept layout ideal for entertaining, featuring a spacious kitchen with a walk-in pantry and an expansive great room. Oversized windows in every room flood the home with natural light, creating a bright and inviting atmosphere. Upstairs, the primary suite offers a private retreat with a large walk-in closet and a spa-like 5-piece ensuite. Additional generously sized bedrooms and a conveniently located laundry room round out the upper level. Situated in a prime location near top-rated schools, shopping, parks, playgrounds, and scenic walking trails, this home blends luxury with everyday convenience. High-end finishes include hardwood flooring, ceramic tile in all wet areas, quartz countertops, a poplar staircase with iron spindles, 9 ft. ceilings on the main level, and a custom glass-enclosed ceramic tile shower just to name a few. Additional floor plans and lots available. Photos are for illustrative purposes only; each home reflects unique design and client selections. (id:53488)
Century 21 First Canadian Corp
18574 Erie Shore Drive
Chatham-Kent, Ontario
Paradise! Have you been looking for a little slice of heaven on the water in southern Ontario? A place where you can walk out of your back door and into the shore in less than 30 seconds? A place where you can watch the sun rise from your breakfast table while enjoying your morning coffee? Well this is it! This over 2300 sq ft, 3 large bedrooms, 2 full bathroom home is oozing charm and is in one of Ontario's best waterfront locations. Just an 8 minute drive to Erieau, 10 minutes to Blenheim and on route to some of the best wineries Ontario has to offer, 18574 Erie Shores Dr has all amenities within minutes.The perfect mix of cottage getaway and dream home, you will be in awe at what this home has to offer. (id:53488)
The Realty Firm Prestige Brokerage Inc.
Lot 20 Kowtaluk Way
Norfolk, Ontario
Prepare to be captivated by this breathtaking, to-be-built home, set to offer 2800 square feet of luxurious living space in an idyllic location. Nestled against the tranquil backdrop of lush farmland and framed by a row of majestic evergreen trees along the back lot line, this home promises a serene and peaceful retreat. With every detail carefully crafted, its designed to not only meet but exceed your expectations. As you enter, you'll be greeted by a grand 19-foot ceiling in the Great Room, offering an expansive, open atmosphere flooded with natural light. The oversized windows provide a stunning, unobstructed view of the lush farmland and evergreen-lined horizon, creating a perfect space for relaxation and entertaining. The luxurious kitchen is a true focal point, featuring a large walk trough pantry and premium Fisher & Paykel appliances, ensuring both beauty and functionality for the most discerning chefs. The open-concept design flows seamlessly into the living and dining areas, creating an ideal setting for family gatherings and entertaining guests. The Back office offers a quiet, separate space for work or relaxation, providing the perfect balance between comfort and convenience. Upstairs, you'll find the ultimate luxury in the master suite an expansive retreat complete with a 5-piece ensuite and a walk-in closet with custom built-ins. Three additional spacious bedrooms provide ample room for family or guests, with one featuring its own private ensuite, while the other two share a thoughtfully designed Jack and Jill ensuite bath. This home is loaded with premium upgrades and modern finishes, offering the perfect balance of contemporary design and thoughtful details. Whether you're looking for a serene retreat or an entertainer's dream, this home is sure to impress. Please note that the pictures provided are of a former model home, and some selections may no longer be available. (id:53488)
Nu-Vista Premiere Realty Inc.
Lot 18 Kowtaluk Way
Norfolk, Ontario
Nestled in a picturesque setting, this breathtaking to be built home spanning 2,640 square feet promises to be a true masterpiece. With an open-concept design that flows seamlessly from room to room, this home takes full advantage of its serene location, overlooking lush farmland and a tranquil row of evergreen trees along the back lot line. Imagine waking up every day to the peaceful sights and sounds of nature, with the added privacy and beauty that comes with such a scenic view. The heart of the home is the luxurious kitchen, featuring an expansive walk-in pantry and a top-tier builder appliance package. Whether you're hosting family gatherings or enjoying a quiet meal, this kitchen is sure to impress. The open-concept design effortlessly connects the kitchen to the perfect entertainment space, making it an ideal setting for socializing or relaxing. For those who work or need a quiet retreat, the separate front office/den provides a private and peaceful space. Upstairs, the master suite is a true sanctuary, offering a spa-like 5-piece ensuite and a walk-in closet complete with built-in organizers, offering both elegance and practicality. In addition to the master suite, you'll find three generously-sized bedrooms. One bedroom boasts its own ensuite, while the other two share a beautifully designed Jack and Jill bathroom ensuring both comfort and convenience for family or guests. This home is loaded with upgrades and thoughtful details, making it the perfect choice for those who seek luxury, space, and tranquility. If you've been dreaming of a home that combines modern elegance with natural beauty, this could be the one. (id:53488)
Nu-Vista Premiere Realty Inc.
Lot 19 Kowtaluk Way
Norfolk, Ontario
Presenting an exceptional opportunity to own a stunning, to-be-built bungalow in the highly sought-after Big Creek Estates. Spanning 1,798 square feet, this home promises a blend of elegance, comfort, and natural beauty, all set against the backdrop of serene, tree-lined farmland. Imagine waking up to the peaceful view of mature trees and open space, offering a sense of tranquility that is truly unmatched. Step inside and experience an open-concept design, where the main living area features rich hardwood flooring that adds warmth and sophistication throughout. The luxurious kitchen is a true highlight, boasting sleek quartz countertops and a spacious island that serves as the perfect gathering spot for family and friends. With a top-tier builder appliance package included, this kitchen is both stylish and functional. The master suite is a private sanctuary, designed for ultimate relaxation. Enjoy a spa-like experience in the 5-piece ensuite, where every detail has been crafted to provide comfort and luxury. This thoughtfully designed bungalow not only offers beauty and charm but also provides the perfect setting for those seeking a peaceful retreat with easy access to all the amenities you need. With its ideal location, exceptional finishes, and tranquil surroundings, this home is ready to fulfill your dreams. (id:53488)
Nu-Vista Premiere Realty Inc.
Lot 16 Kowtaluk Way
Norfolk, Ontario
Prepare to be captivated by this breathtaking, to-be-built home, set to offer 3,104 square feet of luxurious living space in an idyllic location. Nestled against the tranquil backdrop of lush farmland and framed by a row of majestic evergreen trees along the back lot line, this home promises a serene and peaceful retreat. With every detail carefully crafted, its designed to not only meet but exceed your expectations. As you enter, you'll be greeted by a grand 19-foot ceiling in the Great Room, offering an expansive, open atmosphere flooded with natural light. The oversized windows provide a stunning, unobstructed view of the lush farmland and evergreen-lined horizon, creating a perfect space for relaxation and entertaining. The luxurious kitchen is a true focal point, featuring a large walk-in pantry and premium Fisher & Paykel appliances, ensuring both beauty and functionality for the most discerning chefs. The open-concept design flows seamlessly into the living and dining areas, creating an ideal setting for family gatherings and entertaining guests. The front office offers a quiet, separate space for work or relaxation, providing the perfect balance between comfort and convenience. Upstairs, you'll find the ultimate luxury in the master suite an expansive retreat complete with a 5-piece ensuite and a walk-in closet with custom built-ins. Three additional spacious bedrooms provide ample room for family or guests, with one featuring its own private ensuite, while the other two share a thoughtfully designed Jack and Jill ensuite bath. This home is loaded with premium upgrades and modern finishes, offering the perfect balance of contemporary design and thoughtful details. Whether you're looking for a serene retreat or an entertainer's dream, this home is sure to impress. Please note that the pictures provided are of a former model home, and some selections may no longer be available. (id:53488)
Nu-Vista Premiere Realty Inc.
Lot 17 Kowtaluk Way
Norfolk, Ontario
This to-be-built masterpiece spans an impressive 3,297 square feet and offers the perfect blend of luxury, space, and natural beauty. Nestled against the calming backdrop of tree-lined farmland, this home provides a peaceful retreat while still offering all the modern amenities one could desire. Featuring four generously sized bedrooms, each with its own ensuite and walk-in closet, this home has been designed with your comfort and convenience in mind. The open-concept kitchen is a chef's dream, boasting a massive island and a large walk-in pantry, making it both a beautiful and functional space for cooking and entertaining. The den/office space is elevated with soaring 14-foot ceilings, offering a sense of spaciousness and light. The luxurious master suite is complete with a walk-in closet outfitted with built-ins, while the other bedrooms are equally impressive, each with ensuite bathrooms featuring stunning quartz countertops. Fisher & Paykel appliances are included, bringing both style and functionality to the heart of the home. Please note that the images shown are of a former model home, and some selections may no longer be available. As this is a to-be-built home, you have the opportunity to make it truly your own. (id:53488)
Nu-Vista Premiere Realty Inc.
Lot 53 Hawtrey Road
Norfolk, Ontario
Discover the perfect balance of luxury and convenience in this to-be-built 2,646 square foot contemporary home, located in the highly desirable Big Creek Estates. With 4 spacious bedrooms and 4.5 elegantly designed bathrooms, this home offers the ideal space for both comfortable living and stylish entertaining. The open-concept kitchen is the heart of the home, featuring custom cabinetry that reaches the ceiling, premium stainless steel appliances, and beautiful quartz countertops. Its a chefs dream, ready to inspire culinary creativity in a space designed for both beauty and functionality. Rich hardwood floors will grace the entire main level, including the stairs and upper hallway, adding warmth and sophistication to the home. With 9-foot ceilings on the main floor, this home will have an open, airy feel, making it the perfect space to host friends or unwind in peace. Upstairs, three of the four bedrooms will have its own ensuite bathroom, while the fourth bedroom has it's own dedicated bathroom, offering privacy and convenience for every member of the household. Moen lifetime warranty faucets throughout the home add both luxury and durability, ensuring long-lasting quality for years to come. This to-be-built home is the perfect blend of style, luxury, and practicality. (id:53488)
Nu-Vista Premiere Realty Inc.
Lot 54 Hawtrey Road
Norfolk, Ontario
Nestled in the highly desirable Big Creek Estates, this to-be-built home offers a rare opportunity to own a brand-new, 4-bedroom, 3.5-bathroom residence that redefines luxury living. With a spacious 2,264 square feet of thoughtfully designed space, this home blends timeless elegance with modern conveniences, ensuring a perfect balance of beauty and functionality. Step into the gourmet kitchen, where you'll find exquisite quartz countertops, custom cabinetry that extends to the ceiling, and a full suite of sleek stainless steel appliances. Rich hardwood floors adorn the main level, stairs, and upper hallway, creating a seamless flow throughout the home. Moen lifetime warranty faucets add a touch of lasting quality to both the kitchen and bathrooms. The 9' ceilings on the main floor provide a sense of grandeur and openness, creating a perfect setting for both relaxation and entertaining. (id:53488)
Nu-Vista Premiere Realty Inc.
2643 Old Victoria Road
London South, Ontario
ATTENTION INVESTORS! PRIME LOCATION Directly borders Bradley Ave and Old Victoria Road directly across from London's Innovation Park - 46-acre haven, strategically positioned near the 401 Exit and minutes from London's thriving communities. A prime opportunity for investors eyeing future development or crafting a dream country retreat. With dual road frontage along Old Victoria Road and Bradley Ave, this transcends a mere farm - an enclave of potential. Currently, 35 productive acres are rented and planted in a coverage crop. Nestled within this stunning property is approximately 9000 sq. ft.Residence radiating Timeless European Design, Excellent Craftsmanship, and High-End Finishes. Handcrafted solid Oak Doors, Crown Moldings, Trim, and Flooring grace every living space. Don't miss the opportunity to own this property located in the City of London. Call to schedule your showing today (id:53488)
Royal LePage Triland Realty
60 Moonlight Court
Central Huron, Ontario
Welcome to Moonlight Court, a charming community in the northwest end of Clinton, offering modern living in a peaceful setting. The Venus floorplan is 1,312 sq. ft. end unit bungalow townhome designed to check off all the boxes for comfort and convenience.Step inside to an inviting open-concept layout, where the kitchen, dining, and living areas flow seamlessly perfect for both everyday living and entertaining. At the rear of the home, you will find the spacious primary bedroom, complete with a large walk-in closet and a 4-piece ensuite for ultimate convenience. The second bedroom, located at the front of the home, offers a generous closet and easy access to an additional 4-piece bathroom.For added practicality, main-floor laundry is included. The unfinished lower level provides endless potential, already roughed in for a 3-piece bathroom ready for your personal touch. If this model isn't the right fit for you, we have two other options available, including another spacious unit and a corner unit to better suit your needs. Located in the heart of Huron County, Clinton is centrally positioned between Goderich, Exeter, and Stratford, while offering all the essential amenities, including local shopping, hospital, schools, and more. Don't miss your chance to own this thoughtfully designed home in a fantastic location. 3D renderings are for illustration purposes only. The actual interior and exterior of the models may differ from the renderings. (id:53488)
Coldwell Banker Dawnflight Realty Brokerage
Nu-Vista Premiere Realty Inc.
31 Brooklawn Drive
Lambton Shores, Ontario
Nestled in the desirable Grand Bend area, this brand-new custom made 2+2 bedroom 3 full baths bungalow offers the perfect blend of modern style and comfort. Situated on a spacious corner lot, this home features a bright and open concept design with soaring 9-foot ceilings that enhance the feeling of space and luxury. Outside you find an oversized 2-car 9'ceiling garage and double concrete driveway provides plenty of room for vehicles and storage. The exterior is covered with stone and brick all around! In the Backyard, you find gas lines installed for BBQ. The open-plan living area is perfect for both relaxation and entertaining. Large windows wraparound the faces of the house that allows ample sunlight from sunrise to sunset. You will also notice the carpet free layout with the luxury mix between engineered wood and tile flooring. As you enter, you find a sitting room situated in the NW corner with large windows. You will discover the open concept of the contemporary kitchen with an in-island sink, walk-in pantry and Quartz countertops. The porch is accessed through the dinning area with a large sliding door, perfect for enjoying your morning coffee or evening summer gatherings. The main floor boasts a spacious master suite with an ensuite bathroom, a second bedroom, and a beautifully appointed bathroom. Moving downstairs, the fully finished basement offers two additional bedrooms, a third full bathroom, and ample space for a home office or recreation area. In addition, the utility room has kitchen rough-ins, sink and gas, for a future kitchen. Located in a quiet yet convenient neighborhood, this bungalow offers easy access to all that Grand Bend has to offer from beautiful beaches to local shops and dining. With modern finishes, thoughtful design, and a prime location, this home is the perfect choice for those looking for style, comfort, and easy living. Don't miss out on this amazing custom built home, book your viewing today. (id:53488)
Century 21 First Canadian Corp
3756 Ninth Street
Lincoln, Ontario
Stunning 6-bedroom, 4-bathroom home, built just five years ago, offers modern luxury on approximately 54 acres, including over 20 acres of beautifully planted, picturesque vineyard. This unique property not only provides a peaceful retreat but also has excellent income-earning potential.Three of the six bedrooms have their own wing, offering privacy and comfort for older children or in-laws. They could even be used to AirbnbBn, making this home an ideal opportunity for those looking to generate additional revenue while enjoying the vineyard lifestyle.Inside, the home is filled with natural light, 9 ft ceilings on the main floor, heated floors throughout, high-end finishes and a spacious open-concept layout. The gourmet kitchen flows into the living and dining areas, perfect for hosting. The master suite is a private haven with a spa-like ensuite, while the other bedrooms provide ample space for family and guests.Whether youre relaxing on the patio with views of the vineyard or exploring the potential of the Airbnb, this property combines luxury, rural charm, and business opportunity. **EXTRAS** Cistern supplied water for house. Well water supply for vineyard and garden. (id:53488)
Forest Hill Real Estate Inc.
10 Aspen Circle
Thames Centre, Ontario
Welcome to 2354 sq. ft. (+/-) of modern elegance in the growing Rosewood community of Thorndale! Built by Sifton Properties, this stunning brand new 4-bedroom, 2.5-bathroom home is designed for both comfort and style. The striking White Linen stucco exterior and custom double 8 walnut-stained front door create a grand first impression. Inside, you'll find 8 interior doors on the main floor, 4 pot lights throughout, and rough-ins for under-cabinet lighting, allowing for a seamless blend of sophistication and functionality. As an Express Quick Closing Home, this property offers the best of both worlds move in faster while still personalizing key finishes like flooring, cabinetry, and countertops to suit your style. Located in the charming town of Thorndale, Ontario, Rosewood is a vibrant new neighbourhood with spacious lots, fresh open air, and convenient access to schools, shopping, and recreation. Call this home today and experience the Sifton built difference. (id:53488)
Thrive Realty Group Inc.
3859 Prince Street S
Enniskillen, Ontario
RARE FULLY SERVICED BUILDING LOT! Your dream of building the perfect home starts here! Welcome to 3859 Prince Street, a spacious approx. 100 ft x 100 ft lot nestled in the peaceful hamlet of Marthaville. This premium lot is fully serviced with hydro, municipal water (hook-up fee prepaid), natural gas, internet, and more. Plus, it already includes an existing septic system (tank relocation required).Ready to Build: Existing permit for a beautiful 2-storey, 1,578 sq. ft. home featuring 3 bedrooms and 2.5 bathrooms. Located just 25 minutes to Sarnia, 35 minutes to Strathroy, and 60 minutes to London, with convenient access to 400-series highways. Escape the city hustle and embrace the serenity of rural living, green space backing the property, while enjoying all the comforts of modern amenities. Build your dream home in Marthaville and make it a reality! (id:53488)
Century 21 First Canadian Corp
12 Irene Crescent
Bluewater, Ontario
Build your dream home here! New Executive lots on a cul-de-sac facing Lake Huron off the end of Kippen Road just North of Saint Joseph and just about halfway between Grand Bend and Bayfield. Just under 1 acre serviced lots with shared ownership of the beach and a custom walkway on to the shores of lake Huron. (id:53488)
Exp Realty
6 Irene Crescent
Bluewater, Ontario
Build your dream home here! New Executive lots on a cul-de-sac backing on to Lake Huron off the end of Kippen Road just North of Saint Joseph and just about halfway between Grand Bend and Bayfield. Just under 1 acre serviced lots with custom walkway on to the shores of lake Huron. (id:53488)
Exp Realty
5 Irene Crescent
Bluewater, Ontario
Build your dream home here! New Executive lots on a cul-de-sac backing on to Lake Huron off the end of Kippen Road just North of Saint Joseph and just about halfway between Grand Bend and Bayfield. Just under 1 acre serviced lots with custom walkway on to the shores of lake Huron. (id:53488)
Exp Realty
14 Irene Crescent
Bluewater, Ontario
Build your dream home here! New Executive lots on a cul-de-sac facing Lake Huron off the end of Kippen Road just North of Saint Joseph and just about halfway between Grand Bend and Bayfield. Just under 1 acre serviced lots with shared ownership of the beach and a custom walkway on to the shores of lake Huron. (id:53488)
Exp Realty
Contact Melanie & Shelby Pearce
Sales Representative for Royal Lepage Triland Realty, Brokerage
YOUR LONDON, ONTARIO REALTOR®

Melanie Pearce
Phone: 226-268-9880
You can rely on us to be a realtor who will advocate for you and strive to get you what you want. Reach out to us today- We're excited to hear from you!

Shelby Pearce
Phone: 519-639-0228
CALL . TEXT . EMAIL
Important Links
MELANIE PEARCE
Sales Representative for Royal Lepage Triland Realty, Brokerage
© 2023 Melanie Pearce- All rights reserved | Made with ❤️ by Jet Branding
