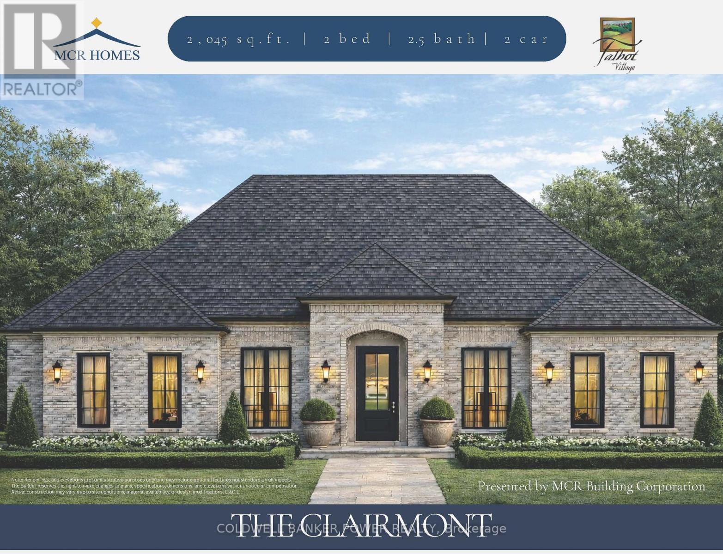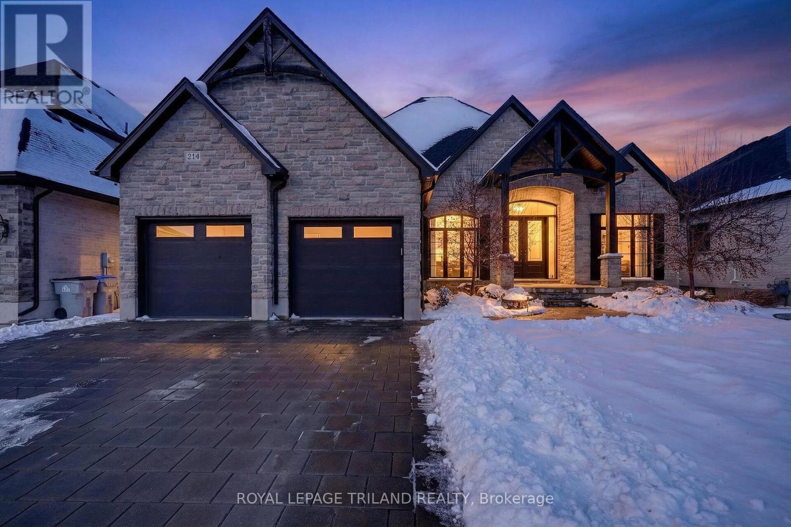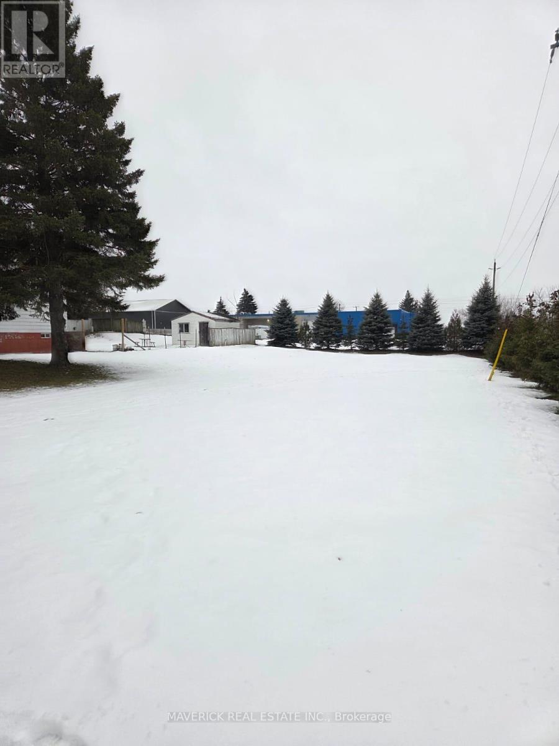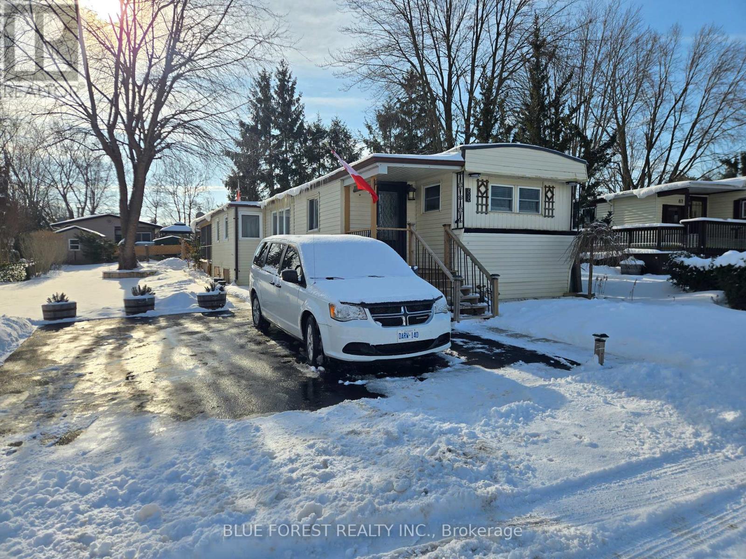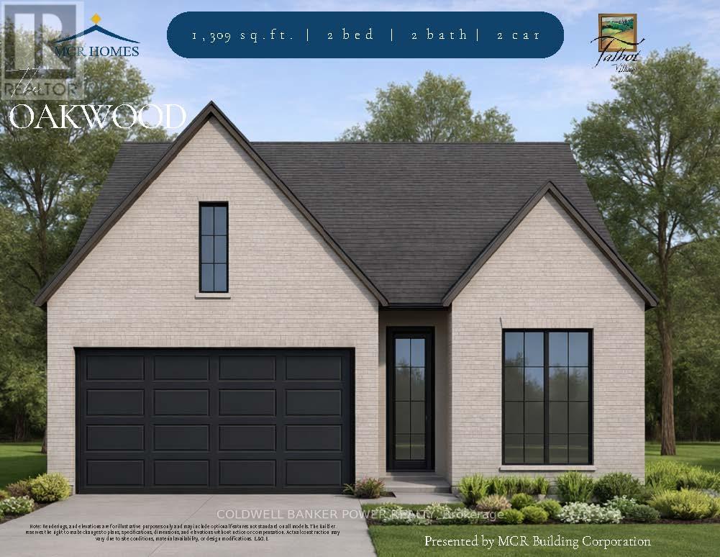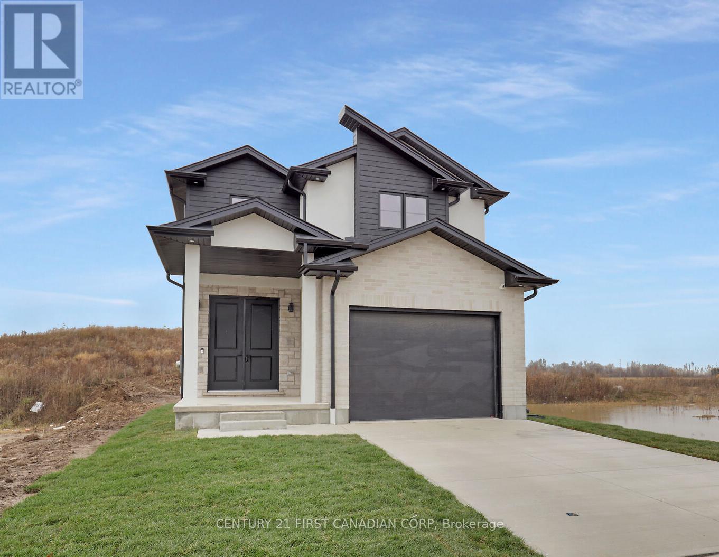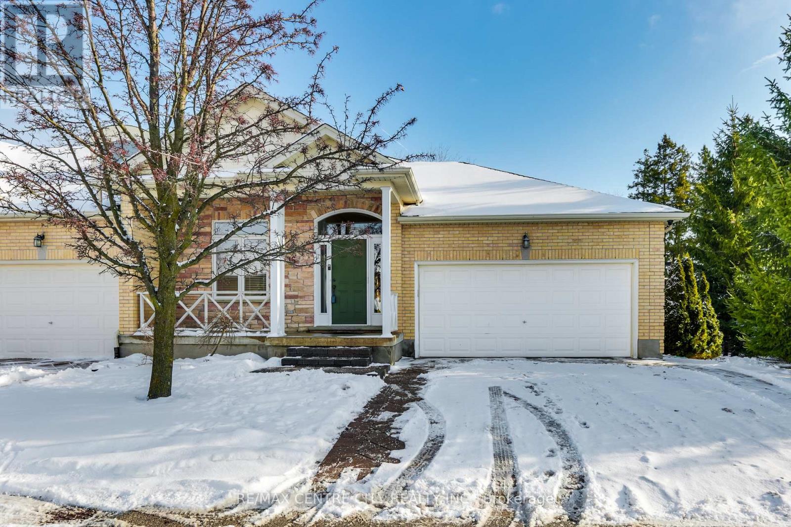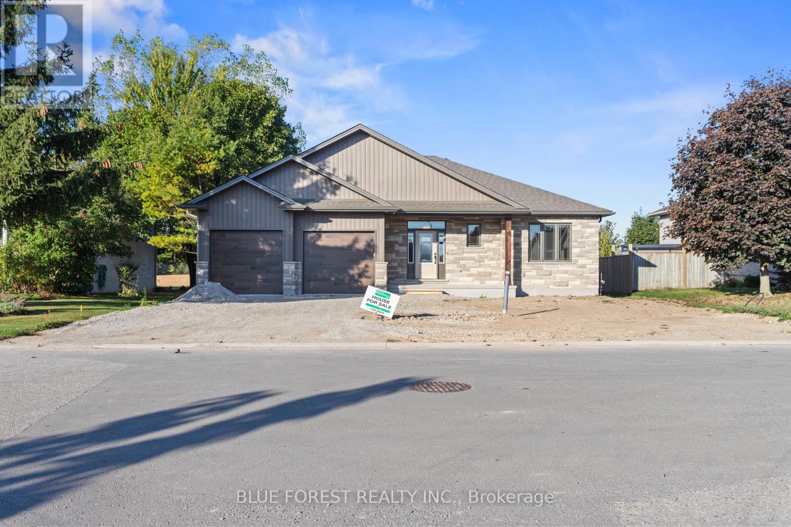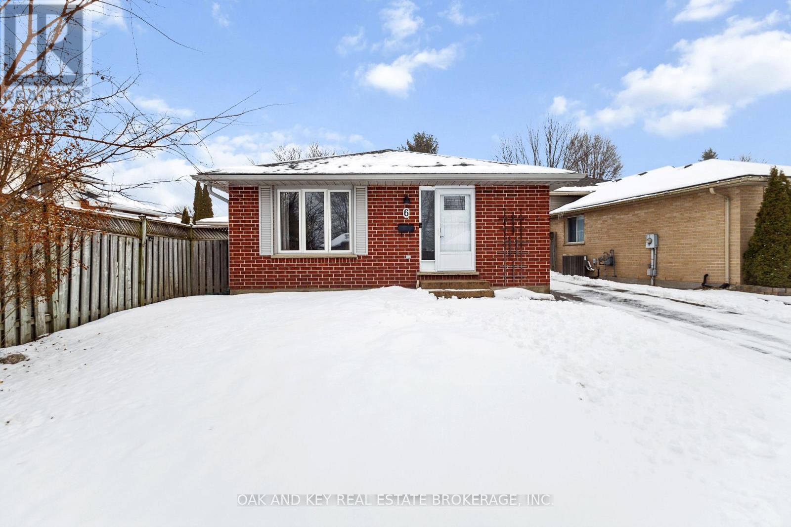6381 Jack England Drive
London South, Ontario
Welcome to The Clairmont, a thoughtfully designed bungalow by MCR Homes, set on a premium corner lot backing onto a quiet pathway in Talbot Village Phase 7. This elegant, lot-specific design is exclusive to Jack England Drive and cannot be replicated elsewhere in the subdivision. The home features a striking traditional Old English-inspired elevation, with timeless brickwork, refined brick soldier coursing, and detailed masonry surrounds at the windows and entry, creating a warm and classic street presence. Offering 2,045 sq ft on the main floor, the layout balances openness with privacy. Designed as a 2-bedroom plus den, the den can easily convert to a third bedroom if desired. The secondary bedroom and den are positioned toward the front of the home, ideal for guests, a home office, or flexible living. The primary suite is privately located at the rear, separated by a gracious vestibule and designed as a true retreat with a generous bedroom, walk-in closet, and well-appointed ensuite. A nearby full bath serves the secondary bedroom. The main living area opens to a bright family room and kitchen with views of the rear yard and pathway, enhanced by 9-foot ceilings throughout the main floor. A functional mudroom, main-floor laundry, and attached two-car garage complete the home. Built by MCR Homes, known for their healthy, well-considered standard specifications, this is a rare opportunity to secure a refined bungalow on one of Talbot Village's most desirable and limited lot offerings. Contact for more floorplan options available with MCR Homes (id:53488)
Coldwell Banker Power Realty
218 - 9861 Glendon Drive
Middlesex Centre, Ontario
Welcome to this stunning bungalow located in the prestigious and private community of Bella Lago. This meticulously designed 3 bedroom, 4 bathroom Werrington home is in pristine, like new condition and features numerous high-end upgrades throughout. As you step inside, you are immediately greeted by soaring 14 foot coffered ceilings and oversized, floor-to-ceiling windows that allow for plenty of natural light to flood the space. The home's tasteful décor and attention to detail are evident in every room, making it a true showstopper. The heart of the home is the gorgeous kitchen, which boasts an oversized island, perfect for both cooking and entertaining. The designer kitchen seamlessly flows into the great room, where you'll find an impressive stone fireplace that adds a touch of elegance. The luxurious primary bedroom suite is a true retreat, featuring spacious his and hers walk-in closets with custom built-ins, a double rainfall shower, a double vanity, a makeup table, and in-floor heating for ultimate comfort. The second bedroom comes complete with its own private en-suite, ensuring privacy and convenience for guests or family members. The fully finished lower level is an entertainer's dream, offering a large rec room and another beautiful stone fireplace, ideal for cozy evenings. Outside, the professionally landscaped grounds are equally impressive, with a covered patio, pergola, shed, and a variety of birch and maple trees. The in-ground sprinkler system keeps everything lush and green, and a newer sand point provides free irrigation water. With attention to every detail, this home is sure to impress even the most discerning buyer. The home comes complete with seven appliances, and the $140/month vacant land condo fee offers common area maintenance, outdoor lighting and timely private snow removal. Don't miss the opportunity to own this exceptional property that offers luxury, comfort, and style in the sought-after Bella Lago community surrounded by ponds. (id:53488)
Royal LePage Triland Realty
10 Glenn Avenue
Ingersoll, Ontario
Welcome to an exceptional family-friendly opportunity on the south side of Ingersoll! This generous 66' x 100' building lot is perfectly situated ina quiet, desirable subdivision, an ideal canvas to design and build the home your family has always dreamed about. Enjoy a prime location witheasy access to parks, schools, and major commuter routes, including the 401, making commuting to London or Woodstock a breeze. Whetheryou're planning your forever home or your next investment, this lot offers the perfect blend of tranquillity and convenience! (id:53488)
Maverick Real Estate Inc.
88 - 3100 Dorchester Road
Thames Centre, Ontario
Beautifully maintained retirement home in a sought-after, year-round mobile home park. Situated on a spacious lot, this property boasts a double-wide paved driveway and landscaped grounds accented with mature trees, shrubs, and vibrant flowers. The home offers 3 bedrooms and 1 bathroom, with numerous updates throughout, including modern kitchen cabinets, updated counter tops, stylish flooring, central air conditioning, and a newer furnace. Located in a peaceful, well-managed park in the desirable Dorchester area, this home combines comfort, convenience, and 55+ community. Just minutes from London and with quick access to Highway 401, its an ideal location. The land lease covers municipal taxes, water testing, and garbage/recycling services. The lease is $802.38 per month, (Lot Fees, Municipal Taxes, Water and Sewer Testing, Garbage P/U , street lighting, Snow Removal). (id:53488)
Blue Forest Realty Inc.
3141 Gillespie Trail
London South, Ontario
Welcome to The Oakwood, an exceptional bungalow offering an inviting entry into the sought-after Talbot Village community, surrounded by established streetscapes and distinguished new construction. This is a smart opportunity to secure a thoughtfully designed home in a well-established subdivision known for its long-term appeal. Built by MCR Homes, a respected local builder recognized for quality workmanship and well-considered design, The Oakwood features a functional and inviting layout with 9-foot ceilings throughout the main floor, creating an open and airy feel. The main living areas are finished with hardwood flooring, while the bedrooms offer comfortable carpeting, providing a practical balance of durability and comfort. Bathrooms and the mudroom are finished with complementary hard surfaces for everyday living. The lower level offers excellent future potential ideal for finishing additional living space over time. The overall design emphasizes efficient use of space, natural flow, and livability. An outstanding opportunity for buyers seeking a more accessible entry into a premium neighbourhood, while still benefiting from quality construction, thoughtful specifications, and the confidence of a trusted builder. (id:53488)
Coldwell Banker Power Realty
803 - 6400 Huggins Street
Niagara Falls, Ontario
Skyline Views & Modern Comfort at 803-6400 Huggins St. Experience Elevated Living in Niagara Falls Welcome to Suite 803 at 6400 Huggins Street-a meticulously maintained two-bedroom condo offering a perfect blend of modern upgrades and serene living. Located in one of the most sought-after, quiet buildings in the heart of Niagara Falls, this unit is a "must-see" for first-time buyers, downsizers, or savvy investors. Step inside to find a bright, open-concept layout designed for both comfort and style. The living and dining areas feature seamless flooring (updated 2018) that flows elegantly throughout the main spaces. Year-Round Climate Control: Stay comfortable and energy-efficient with the state-of-the-art Daikin Ductless heat pump, professionally installed in July 2025. Enjoy the ease of in-suite laundry and the security of a dedicated exclusive parking spot. The true "wow" factor of this home is the unobstructed view of the iconic Niagara Falls skyline. Whether you're enjoying your morning coffee or watching the evening city lights, the backdrop of this world-renowned city is yours to enjoy every single day. Living at 6400 Huggins St. means more than just a beautiful apartment; it's about a community. The building has been recently refreshed to offer a premium experience: Modern Security: Recently updated security system for total peace of mind. Renovated Common Areas: A bright, welcoming lobby and a newly updated party room perfect for hosting larger celebrations. Prime Location: Nestled in a quiet neighborhood just minutes from the QEW, world-class dining, shopping, and the Fallsview district. Don't miss your chance to own a piece of the Niagara Falls skyline. Schedule your showing today! (id:53488)
Royal LePage Triland Realty
Lot 207 Hobbs Drive
London South, Ontario
To be built in Jackson Meadows; southeast London's newest up and coming neighbourhood. This home boasts 1,750sqft of living space with 4 bedrooms and 2.5 bathrooms, as well as an option for separate entrance to the basement, providing endless opportunities for multi generational living or future rental income. Featuring 9ft ceilings on the main floor and a desirable open concept living, kitchen and dining space; with engineered hardwood flooring and elegant tile options. Complete with modern amenities and the convenience of main floor laundry. The upper level features 2 full baths, including an elegant 3pc ensuite and spacious primary retreat with a large walk-in closet; as well as 3 additional bedrooms. Ideally located with easy access to the 401 and many other great amenities; lush parks, scenic walking trails, convenient shopping centres, restaurants, grocery stores and schools. Closings available in to Fall 2026. (id:53488)
Century 21 First Canadian Corp
Century 21 First Canadian Corp. Shahin Tabeshfard Inc.
16 - 947 Adirondack Road
London South, Ontario
Welcome to Unit 16-947 Adirondack Road situated in desirable Westmount Pines. This beautifully updated one floor end unit with walk out lower level and double car garage is sure to impress! A quiet enclave of 22 executive homes. It offers 3 bedrooms, 3 bathrooms with main floor den. This open concept main floor has hardwood flooring, vaulted ceiling in living room with gas fireplace and access to two outdoor decks and is perfect for entertaining. The kitchen has quartz countertops, lots of pot & pan drawers, pantry, coffee station with bar fridge, KitchenAid appliances and large island with 4 chairs and separate dining area. The master bedroom has a tray ceiling, a walk in closet & separate closet. The ensuite has quartz countertops with double sinks and walk in shower. The lower level offers 2 large bedrooms with double closets, a 4 piece bathroom, large family room with gas fireplace and patio doors leading to patio and fenced in yard. Lots of storage in lower level. Its situated in a quiet, well maintained community and is close to Optimist Park, shopping plaza, restaurants and more. (id:53488)
RE/MAX Centre City Realty Inc.
218 Snyders Avenue
Central Elgin, Ontario
Dreaming of Small-Town Living? If you've been looking to escape the hustle of the city, Belmont might be the perfect fit - friendly neighbours, charming shops, and plenty of green space all await you here.This spacious one-floor bungalow is ready for immediate occupancy and offers incredible versatility with two full kitchens - ideal for an in-law suite, multi-generational living, or potential income opportunities. Step inside to find an open-concept layout filled with natural light, enhanced by two cozy electric fireplaces, tiled showers with glass doors, and custom closet organizers. The home boasts 2 bedrooms on the main floor, plus 2 additional bedrooms in the fully finished basement, along with 3 full bathrooms. Additional features include: a large double garage with two automatic door openers, pot lights throughout for a modern, bright feel, thoughtful design with plenty of space for many family dynamics. A home with this much flexibility, in such a welcoming community, doesn't come along often! (id:53488)
Blue Forest Realty Inc.
6 Weymouth Drive
London East, Ontario
Discover this charming all-brick 3 bedroom 2 bath bungalow with parking for 3 nestled in the Trafalgar Heights neighborhood. This home is primed for worry-free living with a newer roof, windows, furnace, and an owned hot water heater. Inside, the main floor showcases a blend of ceramic tile and plush new carpets and new doors, while a contemporary glass railing provides a seamless transition to the finished lower level. Step outside to a private, fully fenced backyard your own peaceful retreat on this quiet, family-friendly street. Conveniently located with easy highway access and close to all neighborhood amenities. Note, some photos of the basement rec room have been virtually staged. (id:53488)
Oak And Key Real Estate Brokerage
1791 Milestone Road
London North, Ontario
A sizable 5-bedroom, 3-bathroom bungalow in sought-after Stoney Creek, offering over 3,400 sqft of finished living space. The main floor is efficiently designed with 3 bedrooms and 2 full bathrooms, including a large primary suite with a private 5-piece ensuite. A front bedroom provides ideal flex space for a home office. The open-concept great room features a fireplace and a modern kitchen with an island and pantry, providing direct access to the 255 sqft (15' x 17') raised wood deck overlooking a landscaped mature yard. The fully finished lower level significantly expands the home's footprint, adding a large media/rec room, 2 additional bedrooms, and a 3rd full bathroom, with excellent potential for a future walk-out. Located minutes from top schools and major shopping, this property offers direct access to 3+ local parks, including Constitution Park (soccer, playground, spray pad) and the nearby Stoney Creek Community Centre, YMCA, and Library complex. An exceptional value proposition in a mature, family-friendly community (id:53488)
Oak And Key Real Estate Brokerage
72 - 141 Condor Court
London East, Ontario
Welcome to this charming 2-storey townhome with a convenient carport, located in a well-maintained condo corporation that takes pride in keeping the community looking its best. Step inside to find a bright and inviting main floor featuring a spacious living room, a functional kitchen, and a dedicated dining area, perfect for everyday living and entertaining alike. Upstairs, you'll find three comfortable bedrooms offering plenty of space for family, guests, or even a home office. The lower level is partially finished, providing an ideal spot for a cozy family room, playroom, or hobby space, with room to customize to suit your needs. This home combines comfort, practicality, and excellent value, perfect for first-time buyers, growing families, or those looking to downsize without compromising on space. (id:53488)
Pinheiro Realty Ltd
Contact Melanie & Shelby Pearce
Sales Representative for Royal Lepage Triland Realty, Brokerage
YOUR LONDON, ONTARIO REALTOR®

Melanie Pearce
Phone: 226-268-9880
You can rely on us to be a realtor who will advocate for you and strive to get you what you want. Reach out to us today- We're excited to hear from you!

Shelby Pearce
Phone: 519-639-0228
CALL . TEXT . EMAIL
Important Links
MELANIE PEARCE
Sales Representative for Royal Lepage Triland Realty, Brokerage
© 2023 Melanie Pearce- All rights reserved | Made with ❤️ by Jet Branding
