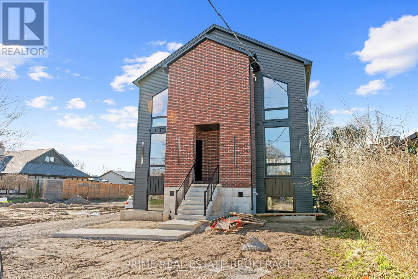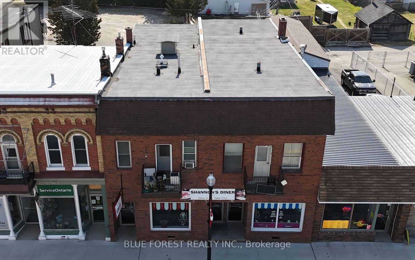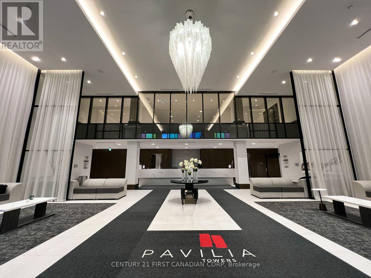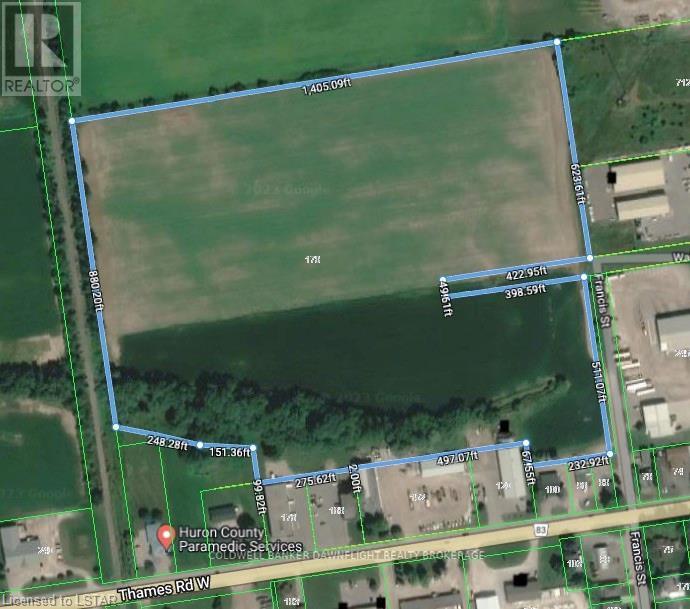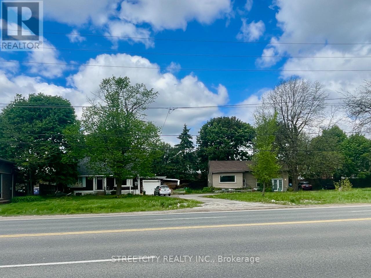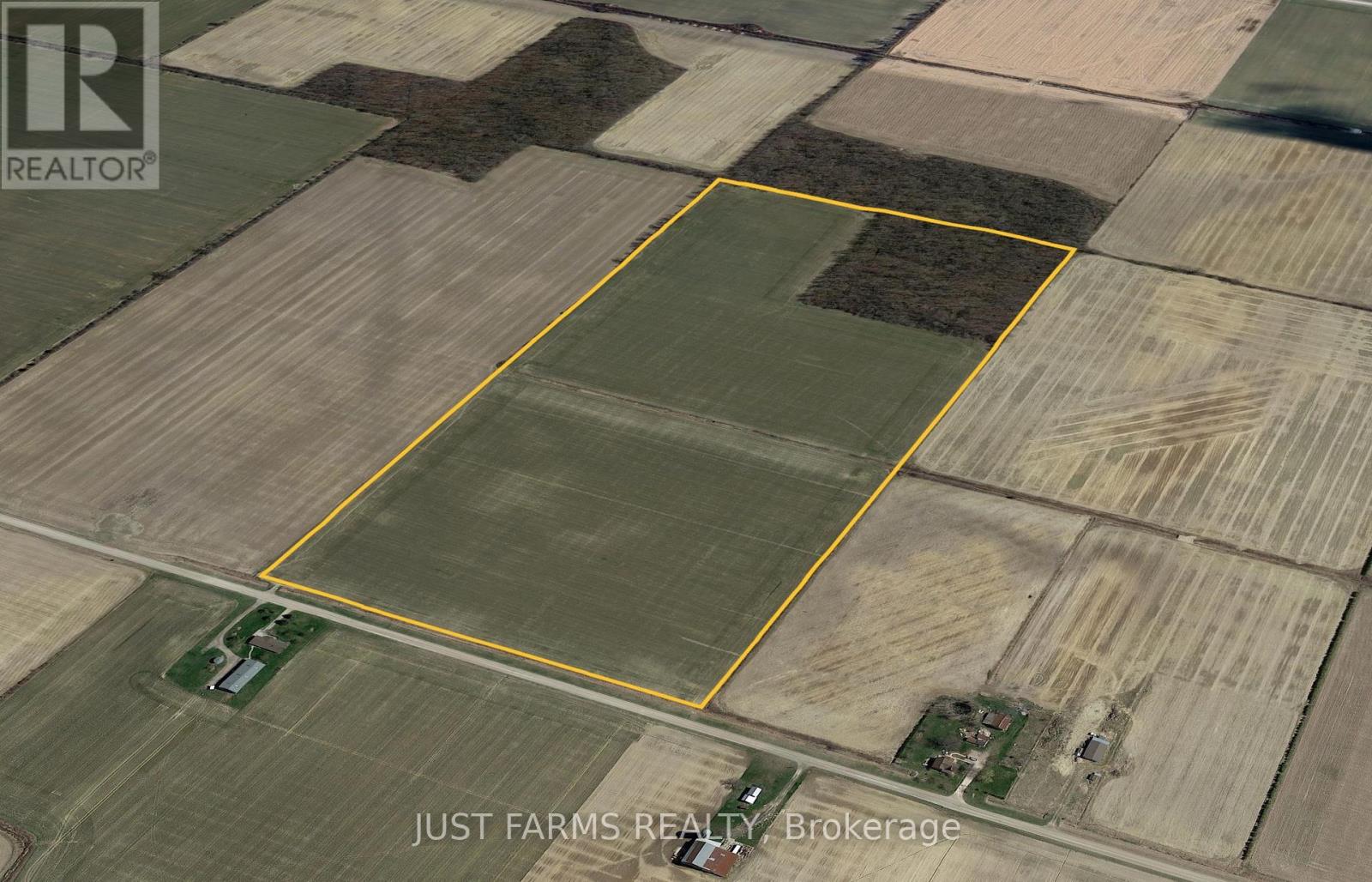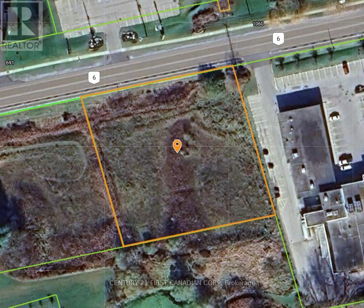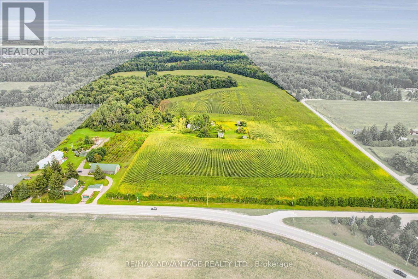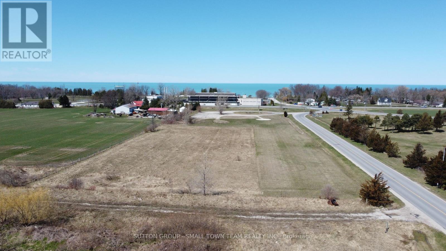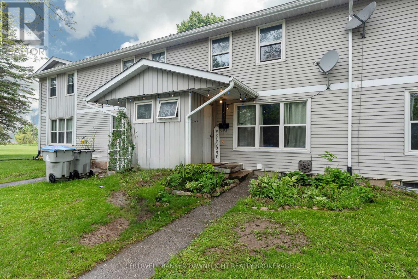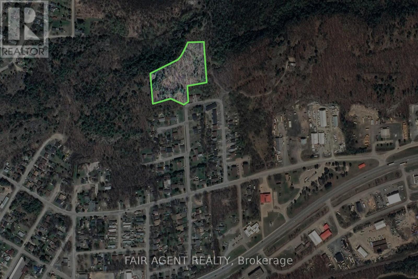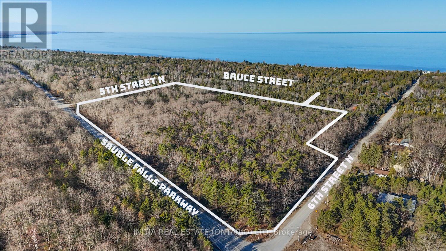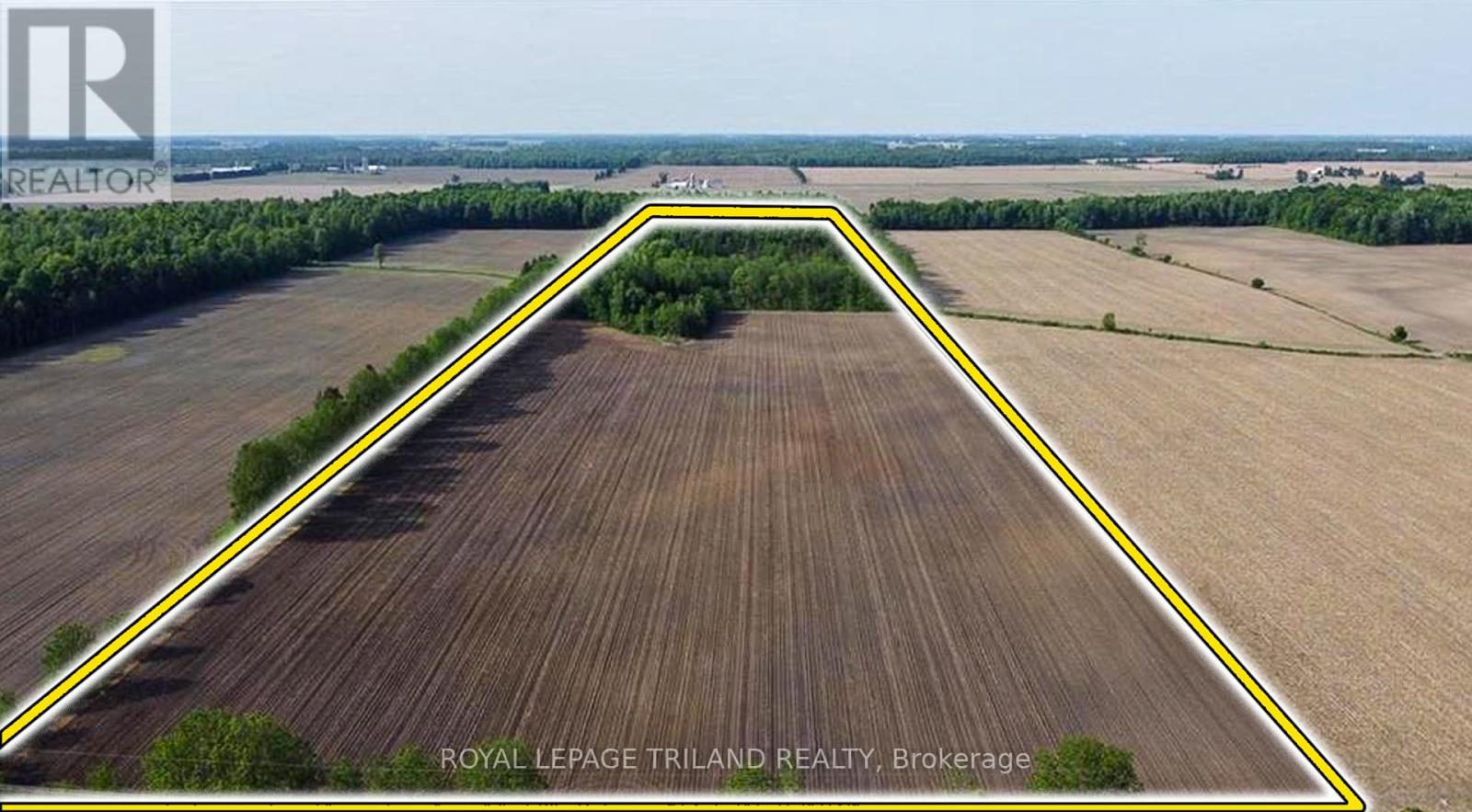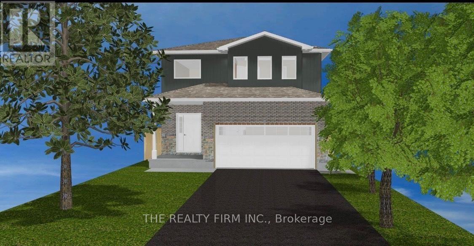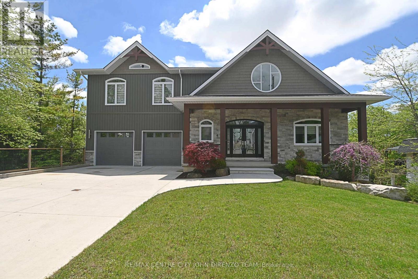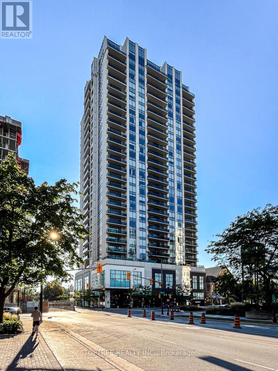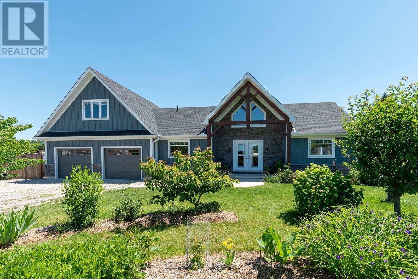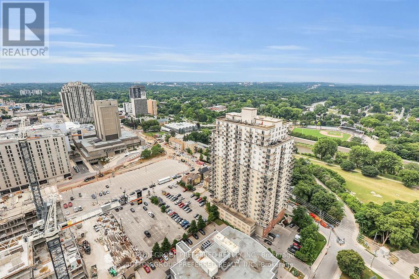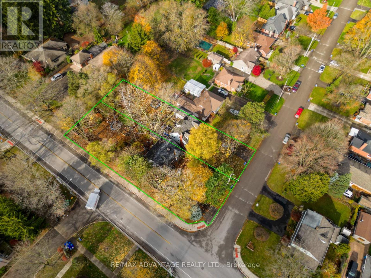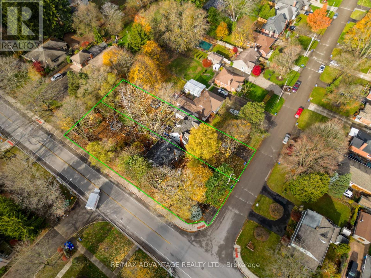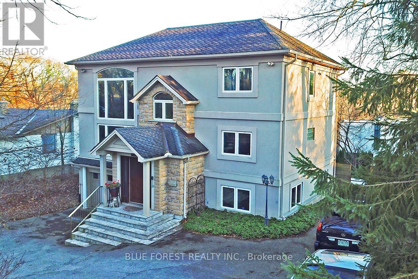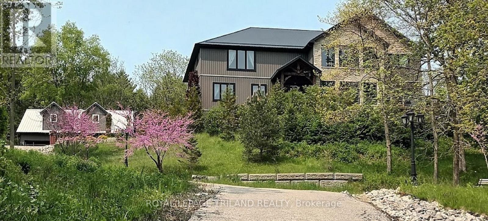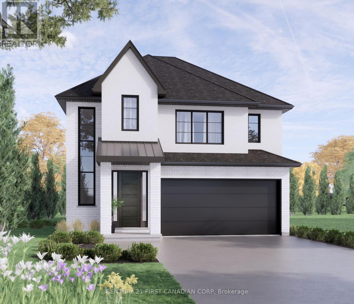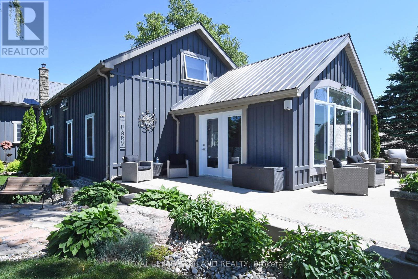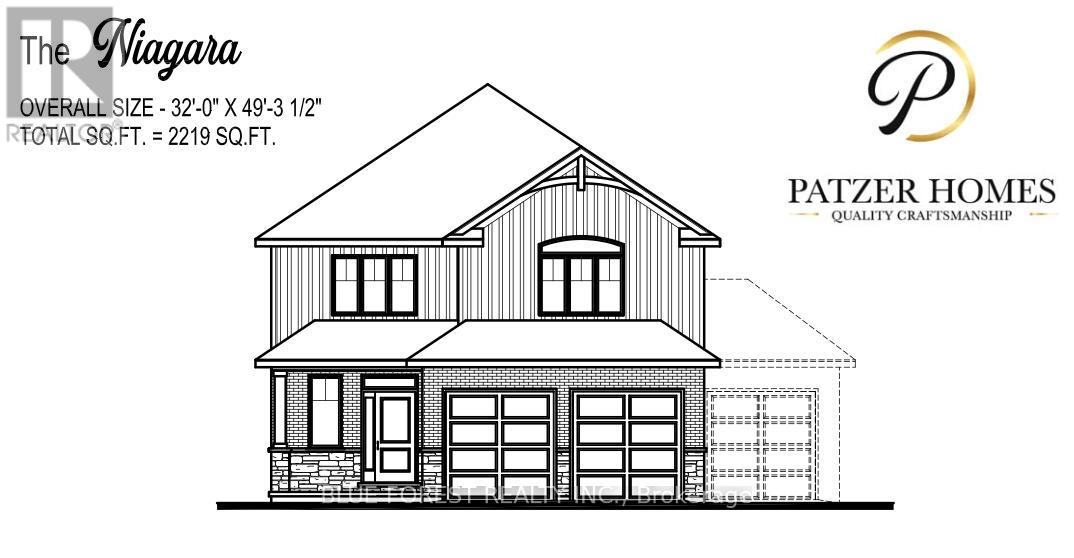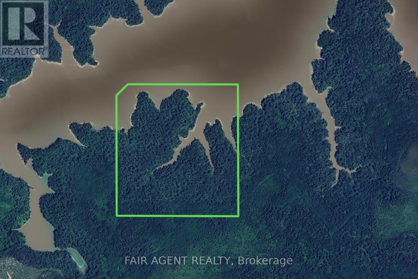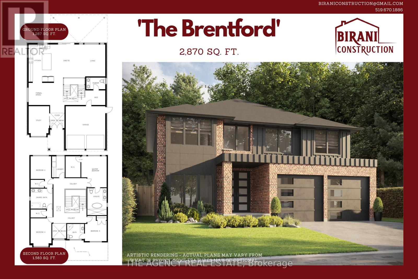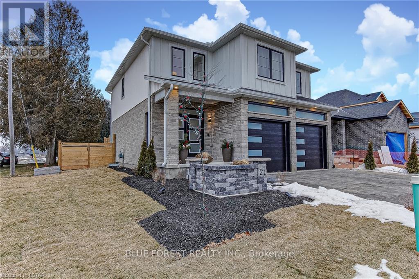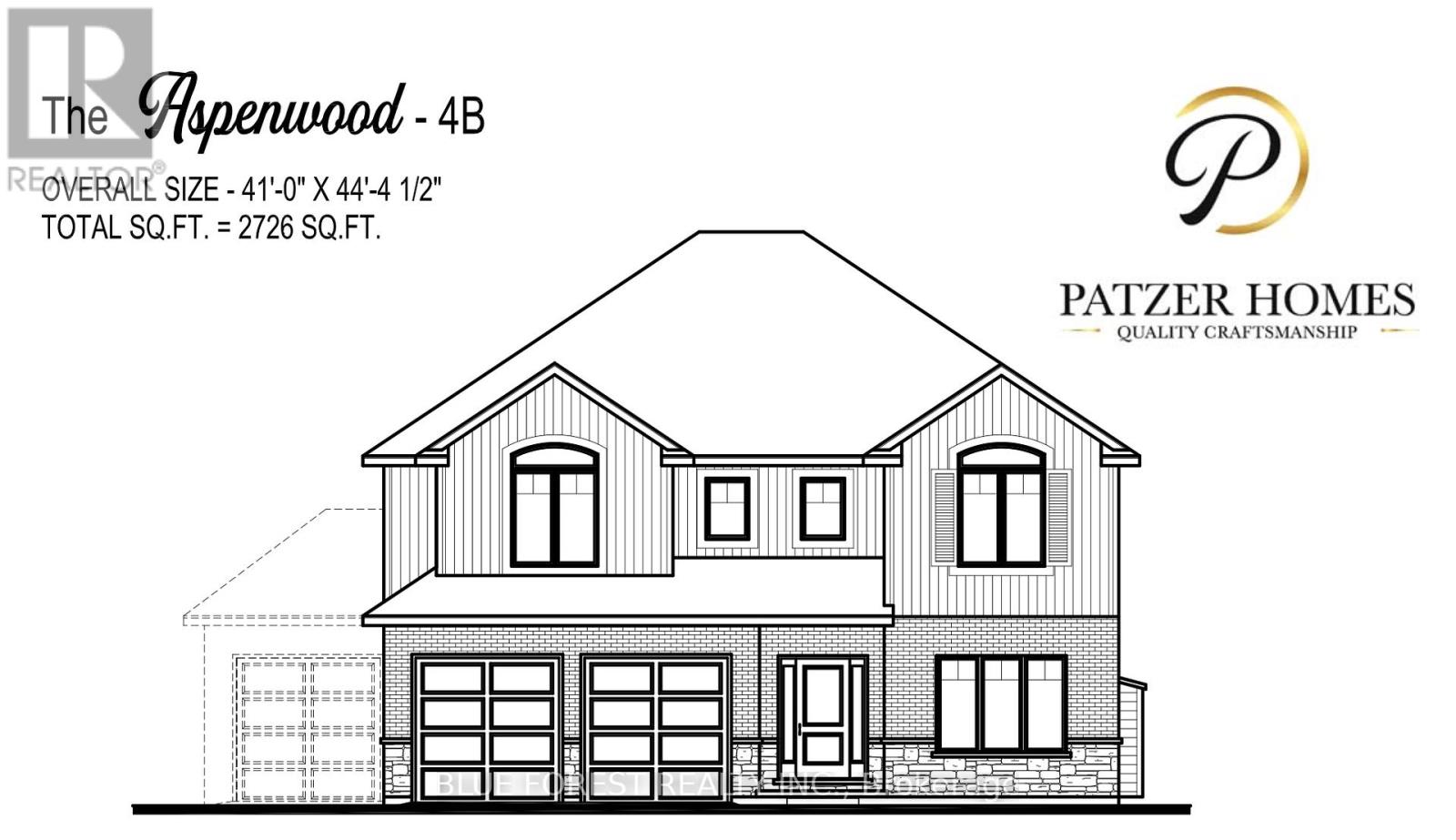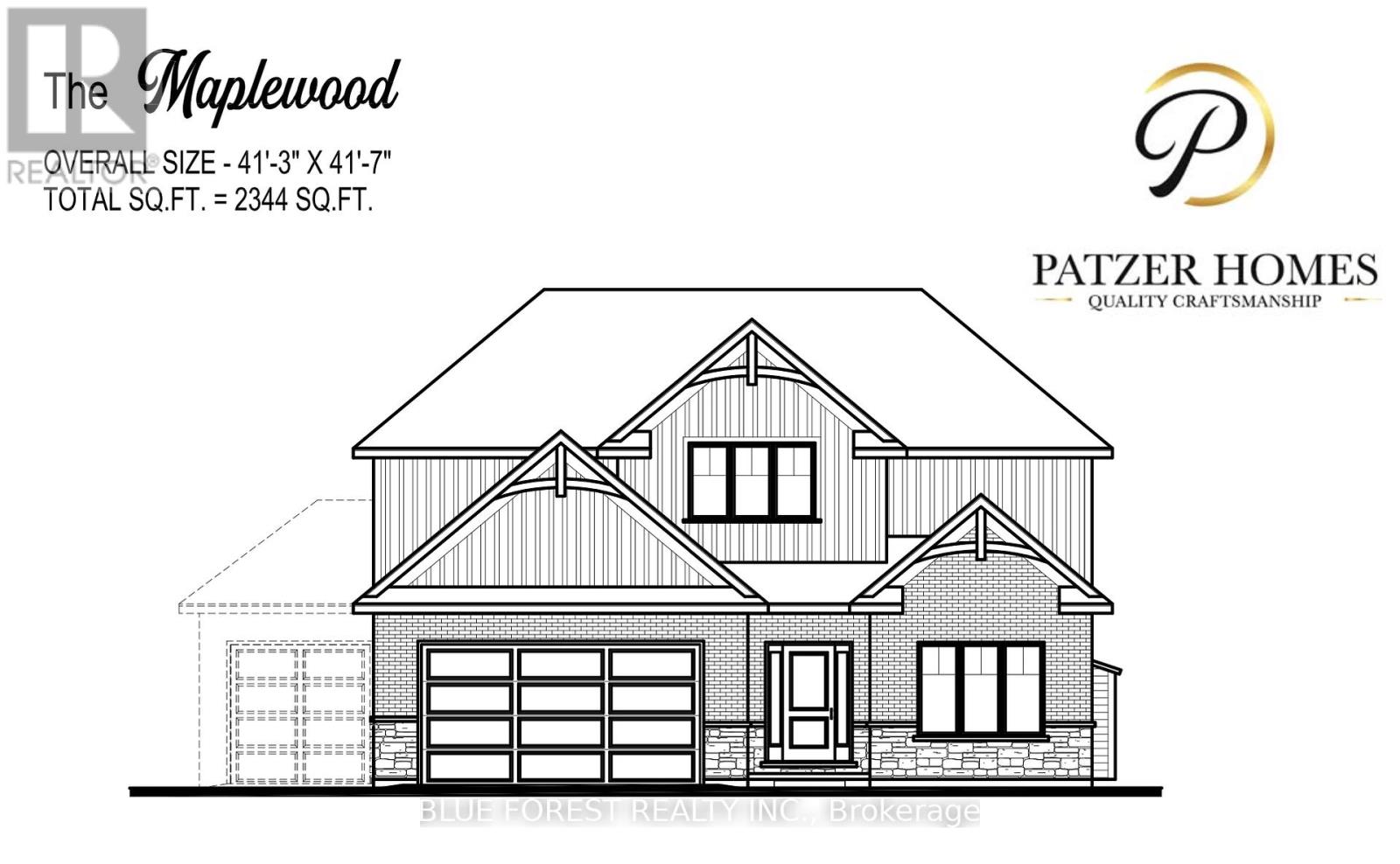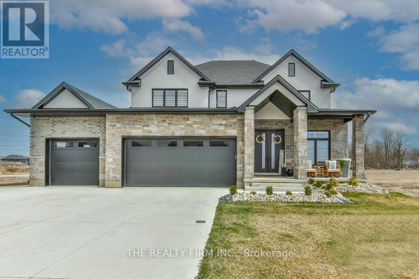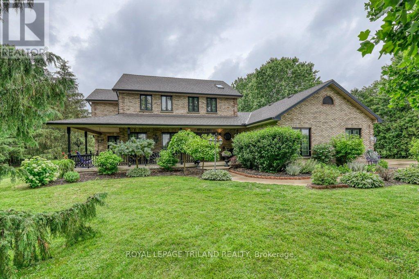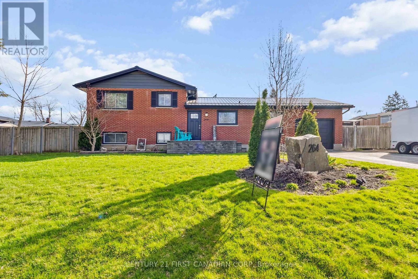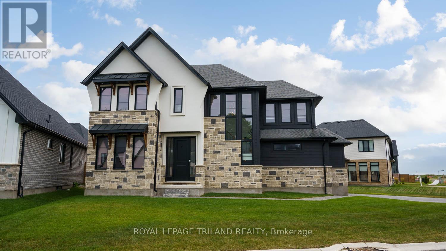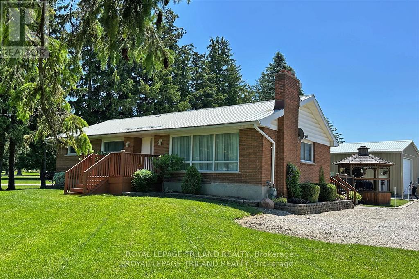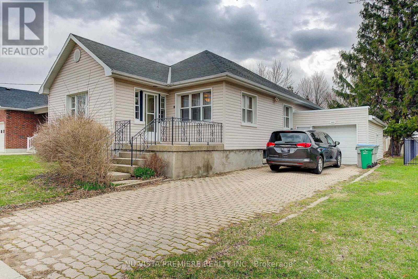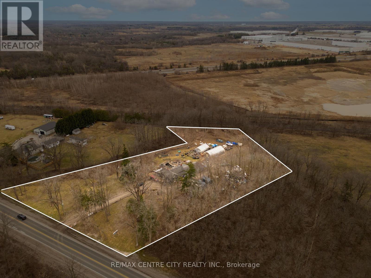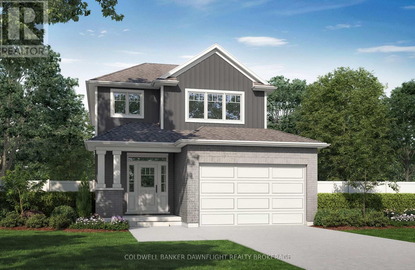56729 Eden Line
Bayham, Ontario
Enjoy country living to the fullest on this 3.2-acre property located in the quiet community of Eden! This cozy home features 4 bedrooms, 3 bathrooms, and a spacious, family-friendly layout. The completely updated main level offers a large kitchen, living room, and 3 bedrooms; a functional space ideal for a growing family or entertaining. In the partially finished basement, find your workout, family, or rec room, along with loads of storage space! Enjoy the summer days with a barbecue on the rear deck, followed by some sports and activities in the large open backyard! Need some space away from the house? Find a 30x30 detached shop that is perfect for hobbies, equipment storage, or small business use. The property also offers Additional Residential Unit (ARU) potential that has been confirmed by the municipality (no severance needed), providing a unique opportunity for future development or investment. Located only a few minutes from Tillsonburg, this property provides an excellent opportunity for enjoying the rural lifestyle, while still being close to the amenities you need. A rare find with the property size, flexibility, and long-term value! Come see it for yourself! (id:53488)
Janzen-Tenk Realty Inc.
417 Baseline Road E
London South, Ontario
Discover the allure of Wortley Village with this newly built triplex, featuring luxury finishes, open concept living, and strategic layouts. Each unit offers a unique living experience: two with spacious bedrooms on the second floor and a basement unit with impressive high ceilings, all designed for comfort and style.Ideal for investors or owner-occupiers, this property promises top dollar rents thanks to its prime location and exceptional quality. The investment appeal is further enhanced by potential expansion opportunities; plans are available for a three-car garage with a loft-style apartment above, providing additional rental income or versatile space for owners. Seize this turn-key investment in a vibrant community celebrated for its charm and high demand.Explore how this property can yield substantial returns and elevate your investment portfolio. (id:53488)
Prime Real Estate Brokerage
222 Furnival Road
West Elgin, Ontario
This well-maintained building in the heart of Rodney presents an excellent investment opportunity. With a Net Operating Income of $61,368 annually, the property consists of 5 residential units and 1 commercial unit. The commercial space, currently leased to a popular local restaurant serves as a strong anchor for the building's overall value. The property spans approximately 3,500 square feet on the main level, including rear garage space, offering a flexible layout for both residential and commercial tenants. Four out of the five residential units are currently tenanted, providing steady rental income. Additional features include separate hydro meters, gas heating and cooling systems, along with an updated boiler system (2022). This property combines strong income potential with a prime location in a thriving community, making it an ideal addition to any investment portfolio. (id:53488)
Blue Forest Realty Inc.
3605 - 12 Gandhi Lane
Markham, Ontario
Executive 3 ensuite bedrooms = 3+1 bath. 100% privacy to each occupant. 2 side by side parkings one of which is EV. Private locker "Yes". Heat/CAC/Internet included with the management fee. No "gas" consumption. Check out the floor plan for this amazing layout. From the floor plan you will see the unit is surrounded by a breathtaking 180-degree balcony view stretches across the horizon from the 36th floor of the building. Never imagine there will have a hugh dinning and living area in an apartment unit. This condominium located in the heart of HWY 7and Bayview/Leslie. Minutes access to major HWYs, Langstaff Go Station and Richmond Hill Centre bus station. Walking distance to the surrounding commercial areas. Branded restaurants and coffee shops, you name it, they have it. Viva Transit at your doorstep! Tenanted and photos are from previous listing before move in. Property tax not finalized by the City. (id:53488)
Century 21 First Canadian Corp
178 Thames Road W
South Huron, Ontario
Looking for that parcel of Developmental land in the Town of Exeter? This 34 acre parcel of land is located at the northeast corner of the thriving town of Exeter Ontario. The parcel is zoned developmental and designated for industrial use which offers lots of opportunity for both Light and General Industrial Use. Municipal services available at the lot line. Access off of both Francis and Walper Streets. One of the last remaining parcels in the town of Exeter designated for both Industrial use. Contact today for further details. (id:53488)
Coldwell Banker Dawnflight Realty Brokerage
2069 Wharncliffe Road S
London South, Ontario
Excellent opportunity!! High exposure lot on Wharncliffe Rd S offers many possibilities. Surrounded by well-established Commercial &Professional offices. Existing home currently rented as residential. Second Building is workshop/storage. Great piece of land for futuredevelopment. (id:53488)
Streetcity Realty Inc.
288 Mandaumin Road
Dawn-Euphemia, Ontario
Discover a prime agricultural opportunity with this 52 acre parcel featuring approximately 42 acres of productive, workable land. The property is comprised of Brookston Clay soil, ideal for a variety of cropping practices. The land is Systematically tile drained for improved productivity and drainage management. An 8 acre woodlot at the rear of the property offers natural privacy, recreational use, or potential timber value. 2024 property taxes: $1,041.00. This farm is well-suited for expansion of an existing operation or as a strategic investment in Ontario farmland. (id:53488)
Just Farms Realty
2710-2714 Dorchester Road
Thames Centre, Ontario
Hot New Future Development Site: +/-130 acres located on the fringe of London at Dorchester Rd and the 401, Exit #199. (id:53488)
RE/MAX Advantage Realty Ltd.
34055 Gore Road
Lambton Shores, Ontario
CALLING ALL INVESTORS! Rare opportunity 4.5- acre C3 zoned land north of Grand Bend in a high traffic area. This property is on the corner of Hwy 21 (Bluewater Highway) and Hwy 83, right across from the Lake Huron Water Supply System and receives all the traffic flow from the Lake Huron Shore Line and cities such as Kitchener, Waterloo and Toronto. Surrounded by some great tourist attractions such as Port Blake Day Park in walking distance, Huron County Playhouse, Dark Horse Estate Winery, and White Squirrel Golf Club and Restaurant all within a 5 minute drive. This 4.5 acres property has benefits, such as, flexibility, convenience and growth potential. This C3 zoning gives this property a long list of possibilities such as building an Automotive/RV/Marine Sales and Service, Hotel, Restaurant/Fast Food, and many many more options. With Grand Bend being a growing town, this is your chance to grow your portfolio with this great investment property. (id:53488)
Sutton Group - Small Town Team Realty Inc.
31 - 31 St Charles Place
Huron East, Ontario
Whether you're an investor or a first-time buyer, finding the right property at the right price can be a challenge but St. Charles Place in Vanastra might have exactly what you're looking for. This well-cared-for 3-bedroom, 1-bathroom unit offers a comfortable and practical layout. The main floor features a spacious living room, a dedicated dining area, and a functional kitchen ideal for everyday living. Upstairs, you'll find all three bedrooms along with a 4-piece bathroom conveniently located just off the primary bedroom. Step outside and enjoy a generously sized backyard, perfect for entertaining or simply relaxing outdoors. Plus, the basement provides plenty of room for all your storage needs. Dont miss this opportunity to get into the market with a home that offers both value and potential! Updates include new flooring and new paint all completed in 2021. (id:53488)
Coldwell Banker Dawnflight Realty Brokerage
42 Solomon Street
Blind River, Ontario
Amazing opportunity to own over 4 acres of prime land right in town and zoned for multi-residential use! Nicely treed with municipal services and natural gas available at lot line. Great potential for development. (id:53488)
Fair Agent Realty
450 Sauble Falls Parkway
South Bruce Peninsula, Ontario
Attention builders and investors! Welcome to 450 Sauble Falls Parkway an exceptional opportunity just 400 meters from one of Canadas most sought-after beachfronts in beautiful Sauble Beach. This nearly 40-acre property offers significant potential for both residential and commercial development. Whether you're looking to create a peaceful residential retreat, a vibrant mixed-use community, or invest in tourist accommodations, the possibilities are vast. The property's size and location present a rare chance to sever the land into multiple lots, maximizing your return on investment. Additionally, the land is rich with mature trees, offering potential for on-site lumbering or simply enhancing the natural charm of the setting. With proximity to the beach, shops, and local amenities, this parcel combines natural beauty with strategic value. Opportunities like this don't come along often explore the endless potential of this premier Sauble Beach location today. (id:53488)
Initia Real Estate (Ontario) Ltd
27796 Nairn Road
North Middlesex, Ontario
51.67 ACRE CASH CROP FARM OR ESTATE STYLE BUILDING LOT | 20 ACRES WORKABLE & POTENTAIL FOR 20 MORE! This breathtaking rural wonderland is just 4 minutes to your local Tim Hortons & anything else you'll need in Parkhill, only 20 minutes to world classes beaches, boating, & fishing in Grand Bend, & only 25 minutes to London. What a superb location! At the edge of town with over 50 acres & surrounded by gorgeous rolling pastures & mature woods, you can establish premium privacy in the context of executive estate style living with A1 North Middlesex zoning that permits a variety of uses allowing for a substantial family home plus accessory buildings covering up to 10% of property! The possibilities are veritably limitless given the size & scale of the achievable coverage at a property like this. Looking for the perfect site to make your family's dreams come true with a manor style home & grounds exhibiting a level of luxury that is simply not achievable with a standard sized property? Looking to surprise your kids with their own enclosed pool house, a private ice rink, a professional horse barn with kilometers of trails, or to create the ultimate bed & breakfast experience offering those same amenities? This is the spot! It's not often these parcels become available with such exceptional proximity to ever-growing & prosperous markets such as Grand Bend & London. This epic site features just over 20 acres cleared land, high & dry, ready for development and/or farming with easy drive-in access already established off Nairn Rd. The back 26 to 28 acres boasts a creek & a pond plus a forested bush area for trails and recreation. A 100mm municipal water connection & electricity service are both available at the lot line with natural gas only a few hundred mtrs away + the elevation of the property not requiring any attention for development make this a once in a lifetime offering! (id:53488)
Royal LePage Triland Realty
Lot 1 - 1039 Willow Drive
London South, Ontario
TO BE BUILT!! In-Law Suite Potential! Discover the perfect blend of style and functionality in this stunning custom built home. The main floor features engineered hardwood throughout, soaring 9-foot ceilings, a luxury kitchen, a cozy dinette, and a spacious living roomideal for family living and entertaining. A separate entrance to the unfinished basement offers exceptional potential for a private in-law suite or income-generating unit. Upstairs, the primary bedroom impresses with a large walk-in closet and a spa-inspired ensuite. Two additional bedrooms, a full main bathroom, and a convenient second-floor laundry room complete this thoughtfully designed layout. Dont miss this opportunity to own a home that combines elegance with versatility! (id:53488)
The Realty Firm Inc.
6 Woodland Road
Central Elgin, Ontario
Lynhurst area, great location. Exceptional modern 2 storey with 3rd lower level walk-out. 3 levels finished, 3 bedroom, 3 bath, 2 car oversized heated garage. Sloping lot backing onto conservation land & stream, park like setting. Amazing views from 2 large decks. Very panoramic views. Vaulted ceilings, large glass floor to ceiling windows on main living area, many, many updated finishes throughout, designer features galore, a must see. Modern decor and open concept floor plan. Double wide concrete driveway, large sloping lot, very convenient location 15 minutes south of London off Wellington Road. Edge of St. Thomas. Quick closing possible. Very large rooms and high ceilings. All appliances included. (id:53488)
RE/MAX Centre City John Direnzo Team
1708 - 505 Talbot Street
London East, Ontario
Luxury Condo Living in the Heart of Downtown London Azure Building. Discover the perfect blend of style, comfort, and convenience in this stunning 2-bedroom + den, 2-bath condo located in the prestigious "Azure building". With panoramic skyline views and an unbeatable downtown location, this residence defines urban luxury. Just steps from Victoria Park, Budweiser Gardens, Covent Garden Market, and the citys best shops and restaurants, youll enjoy the very best of London living.Inside, the bright open-concept layout features expansive windows and a spacious balcony, filling the home with natural light and breathtaking city views. The modern kitchen is a chefs dream with quartz countertops, stainless steel appliances, and a custom glass backsplash. Both bedrooms are generously sized, with the primary suite offering a walk-in closet with built-ins and a spa-like ensuite featuring a large tiled walk-in shower.Additional highlights include a separate den/home office, in-suite laundry, engineered hardwood floors, plush bedroom carpeting, ceramic tile bathrooms, and a private storage locker. The Azure offers top-tier amenities such as a golf simulator, fitness centre, rooftop terrace with BBQs, and elegant shared spaces.Whether you're entertaining or unwinding, this sophisticated condo offers luxury living in one of Londons most desirable addresses**. (id:53488)
Toptree Realty Inc.
22910 Highbury Avenue N
Middlesex Centre, Ontario
Beautiful custom built residence One floor home with oversized double attached garage on almost 3/4 ACRE lot surrounded by picturesque countryside in hamlet of Bryanston north of London. This amazing home is ideal for home based business with bonus 2nd floor loft and office area with private exterior access + huge garage/workshop complete with heat, hydro, water & AC! Custom built in 2017 by the current owner, this amazing home boasts elegant curb appeal and craftsman-inspired front elevation with stone accents, landscaping and large multi-car driveway; the light filled & carpet free open concept interior boasts dramatic 2-storey great room with wall of windows, vaulted ceiling with solid wood post & beam construction, WETT certified wood stove, custom built-in cabinets with concealed convenient wood box accessed by rear deck; entertainment sized open plan dining area and kitchen features access to covered deck from dining area, all custom built cabinetry, Corian counters, island with seating, stainless steel appliances including gas stove; main floor primary bedroom with walk-in closet, access to private covered deck and luxurious ensuite; powder room privileges; main floor laundry/mudroom with washer & gas dryer; fully finished lower level features 2 additional bedrooms with oversized windows; family room with custom built-ins including convenient hand crafted "wall bed" for guests, 4pc bath, loads of storage and delightful reading alcove beneath the stairs; the unique design of the upper level loft boasts lounge area, large office and 2pc washroom -- is perfect for home office/business or separate in-law / guest suite. The fully fenced exterior is simply breathtaking and manicured to perfection with loads of grass space, large patio and thoughtfully situated septic system conveniently oriented on the north side of the yard to allow for plenty of space for future pool! Added features: 260ft deep dug well by Hayden Water Wells, owned hot water tank. (id:53488)
Royal LePage Triland Robert Diloreto Realty
2702 - 505 Talbot Street
London East, Ontario
27th floor penthouse at the luxurious AZURE. Approx. 2790 square feet of very well planned layout. Open concept living space with sliding door to the large terrace (East/North exposure) with unobstructed view of the city. Custom built kitchen with granite backsplash and counter tops. 3 bdrms plus den/ office. 3baths. The master suite with terrace, lounge area, 5 piece luxury ensuite. Custom carpentry thought out the condo adds even more storage space. 2 lockers , 3 parking spots (1 with electric car charger) come with the unit. The Seller is willing to sell the furniture (negotiable). Building Facilities include Large Professional Exercise Centre w/Plasma TVs, Massive Party Area w/Pool Table, Library, Golf Simulator, Outdoor Roof-Top Terrace Overlooking Thames River and the World Oldest Active Baseball Park! Terrace has Gas Fireplace, Gas BBQs, Patio Furniture. (id:53488)
Sutton Group Preferred Realty Inc.
419 Byron Boulevard
London South, Ontario
Property is being sold as an assembly with 417 Byron Blvd. (id:53488)
RE/MAX Advantage Realty Ltd.
417 Byron Boulevard
London South, Ontario
This is being sold as part of a land assembly with 419 Byron Blvd. (id:53488)
RE/MAX Advantage Realty Ltd.
754 Riverside Drive
London North, Ontario
Situated in a prestigious riverside neighborhood, this luxurious property boasts an impressive high ceiling that creates a sense of grandeur and openness. The spacious interior is flooded with the natural light , thanks to large windows offering stunning panoramic views of the surrounding landscape. The design combines modern elegance with high-end finishes, featuring polished hardwood floors, sleek countertops and custom cabinetry. Main floor features with open-plan living and dining areas, which also includes two generously sized bedrooms, ideal for guests or family members, with plenty of closet space and easy access to the shared bathroom. The spacious primary bedroom is located on the second floor and includes a large walk-in closet and a luxurious en-suite bathroom with premium finishes, a soaking tub, and a separate shower. The second bedroom on this floor is also spacious, with ample closet space, making it ideal for family, guests, or a home office. A fully finished Walkout basement that provides additional living space with direct access to the outdoors, perfect for a home theater, gym, or entertainment area. This sophisticated home is perfect for those seeking luxury, comfort and privacy in an exclusive riverside location. (id:53488)
Blue Forest Realty Inc.
4118 Thomas Road
Central Elgin, Ontario
The Tree house: Perched high on a hill on 2.75 acres of Carolinian forest overlooking a treetop canopy. The custom built residence is approximately 7,000 square feet featuring three levels, five bedrooms, four bathrooms, a huge country kitchen, formal dining, office, large family area loft games room, an abundance of storage areas and an attached three-car garage. The lower level provides a fully self-contained one bedroom suite with ground level walk-out. It is ideal for in-laws, guests or its current stream of income as an Air B&B. There is a separate building with a two-car garage, workshop and potential for a wonderful guest suite or additional self-contained area for more Air B&B income. The home is eco-friendly with insulated wall panels, an insulated concrete foundation and back-up radiant wood-fire hot water heat providing energy efficient year-round comfort. The property is heavily forested with ultimate privacy, and has a bank of solar panels that provides generous monthly income from a back-to-the-grid Hydro contract. A Must See. (id:53488)
Royal LePage Triland Realty
20927 Lakeside Drive
Thames Centre, Ontario
Welcome to lakeside living! Nestled on the serene shores of Fanshawe Lake in Thorndale, Ontario, this charming cottage offers the perfect blend of comfort and tranquility. Cottage on leased land, monthly fee approximately $500. With 4 bedrooms and 1.5 baths, this cozy retreat provides ample space for family gatherings or weekend getaways. Enjoy the beauty of all four seasons with year-round living. Roof shingles are only 8 years old, electric car charging station included, and on-demand water heater owned. Convenient walk to the lake, swimming and canoeing or hike around the Fanshawe. This is a great, friendly community you will love. Don't miss your chance to own a slice of lakeside paradise on Fanshawe Lake. Schedule your viewing today and start making memories that will last a lifetime. Please note photos were taken when property was staged, which is no longer the case. (id:53488)
Royal LePage Triland Realty
3756 Ninth Street
Lincoln, Ontario
Stunning 6-bedroom, 4-bathroom home, built just five years ago, offers modern luxury on approximately 54 acres, including over 20 acres of beautifully planted, picturesque vineyard and a barn operating as a production facility. This unique property not only provides a peaceful retreat but also has excellent income-earning potential.Three of the six bedrooms have their own wing, offering privacy and comfort for older children or in-laws. They could even be used to AirbnbBn, making this home an ideal opportunity for those looking to generate additional revenue while enjoying the vineyard lifestyle.Inside, the home is filled with natural light, 9 ft ceilings on the main floor, heated floors throughout, high-end finishes and a spacious open-concept layout. The gourmet kitchen flows into the living and dining areas, perfect for hosting. The master suite is a private haven with a spa-like ensuite, while the other bedrooms provide ample space for family and guests. Whether your'e relaxing on the patio with views of the vineyard or exploring the potential of the Airbnb, this property combines luxury, rural charm, and business opportunity. **EXTRAS** Cistern supplied water for house. Well water supply for vineyard and garden. (id:53488)
Forest Hill Real Estate Inc.
Lot 38 Upper West Avenue
London South, Ontario
Everton Homes is proud to present the ANTONIO, with 4 bedrooms, open concept main floor design with luxurious & modern finishes from top to bottom! Highly sought after community of beautiful Warbler Woods, surrounded by forested trails, fantastic schools, restaurants, shops and more! Don't miss the opportunity to build your dream home with a reputable builder with 15 years experience! (id:53488)
Century 21 First Canadian Corp
Lot 19 Linkway Boulevard
London South, Ontario
NOW SELLING IN RIVERBEND! Everton Homes is proud to present the WENTWORTH, with 4 bedrooms, open concept main floor design, luxurious finishes from top to bottom.The highly sought after community of Eagle Ridge in Riverbend is surrounded by countless amenities, top schools and trails. Don't miss the opportunity to build your dream home with a reputable builder with 15 years experience! (id:53488)
Century 21 First Canadian Corp
6906 Wisbeach Road
Warwick, Ontario
Embrace Country Living at 6906 Wisbeach Rd! Welcome to your dream country retreat! Nestled on a peaceful acre just minutes from Arkona, this charming 5-bedroom home offers a peaceful blend of rustic charm and tranquility. The property features a single attached garage plus a spacious 23x23 detached garage perfect for hobbies, storage, or a workshop as well as a 6x10 shed / coop can hold up to 15 regular size chickens. Step onto a wooden deck (2024) and into a welcoming foyer with dual closets. The character-filled living room welcomes you with exposed wooden beams, barn-board and straw-plaster walls, and a cozy wood-burning stove perfect for curling up on chilly evenings. Entertain with ease at the oversized wet bar, ideal for hosting friends and family in a warm, rustic setting. The main floor offers a roomy eat-in kitchen with a large walk-in pantry/laundry combo, a sunny enclosed porch, a formal dining room, and a primary bedroom with a cheater en-suite. Two additional bedrooms are located on the main level, with two more tucked away upstairs plenty of space for family, guests, or even a home office.All appliances are included just move in and start living the country life! Enjoy your own mini orchard with cherry, mulberry, apple, pear, and fig trees. Harvest fresh red currants, strawberries, rhubarb, asparagus, lavender, catnip, and a variety of medicinal herbs from your garden beds. Whether you're dreaming of homesteading, gardening, or simply enjoying the peace and privacy of country life, this property offers a rare opportunity to do it all. Don't miss your chance to own a little piece of paradise schedule your showing today! (id:53488)
Streetcity Realty Inc.
48789 Dexter Line
Malahide, Ontario
Swallow Landing: A fabulous 33 acre property on the North Shore of Lake Erie located just 10 minutes from Port Stanley and 20 minutes from St Thomas. Totally renovated from top to bottom this casual beauty offers 3 bedrooms (main floor primary), 2.5 baths, Granite kitchen, separate living and family rooms and complete privacy with stunning Lake Erie views and Star filled summer nights. The two original barns have been updated and converted for winter boat and trailer storage storage $$ as well as an owners workshop area. There is also a 27X120 greenhouse currently used for landscape plant propagation and additional monthly storage. 16 workable acres and just a minute or two from Port Bruce with Marina for boat launch or docking, public beach and miles of Lake Erie shoreline and great fishing. A Must-See. (id:53488)
Royal LePage Triland Realty
36 Woodland Walk
Southwold, Ontario
CUSTOM HOME IN TALBOTVILLE MEADOWS, THE NEWEST PREMIUM SUBDIVISION IN TALBOTVILLE!! Patzer Homes is proud to present this custom-built 2,219 sq.ft. "NIAGARA" executive home. The main floor features an open concept kitchen which opens to the dinette and a large open great room. Enjoy a formal dining room off the kitchen that could also be used as a home office. 2pc bath and inside entry from the garage to the mudroom/laundry. The 2nd floor will boast 4 spacious bedrooms with a large 5 pc bathroom. Dream primary suite with an additional 5pc en-suite and a walk-in closet. TO BE BUILT. VARIOUS DESIGNS AVAILABLE. OTHER LOTS TO CHOOSE FROM WITH MANY CUSTOM OPTIONS (id:53488)
Blue Forest Realty Inc.
Pcl 458 Lt 11 Con 5 (N1/2)
Iroquois Falls, Ontario
THIS 159.5 ACRE WATERFRONT PROPERTY has over 2,600 FEET OF SHORELINE. The property which is a 3.5 mile boat ride, about 10 minutes from Twin Falls Landing, has approx. 130 acres of woodland and another 29.5 acres of land under the waters of the Abitibi River. SURFACE, MINERAL AND TREE RIGHTS COME WITH THE PROPERTY(except the pine trees which belong to the Crown). The property can also be accessed via logging road and atv trails, (atv trails will require some brush work as it has been a few years since the property was accessed this way. The easiest way is by boat on the river). This property is located on the natural border (the Abitibi River) between WMU 27 and 28 and is a sportsman's dream, with world-class walleye and northern pike fishing in the Abitibi River and into Abitibi Lake itself. Also the healthy population of moose and black bear make this place a prized location for harvesting larger game. (id:53488)
Fair Agent Realty
6283 Jack England Drive
London South, Ontario
Introducing The Brentford by Birani Construction a beautifully crafted two-storey home offering a total of 2,870 square feet of functional and stylish living space. This 4-bedroom, 3.5-bathroom home features 1,287 square feet on the main floor and 1,583 square feet on the second floor, designed with comfort and practicality in mind. The layout includes an open-concept flow between the main living areas, creating a welcoming environment for both everyday living and entertaining. Upstairs, you'll find a convenient Jack & Jill washroom connecting two spacious bedrooms, along with a private guest ensuite, ideal for visitors or extended family. Generous windows allow for an abundance of natural light, and the thoughtful floor plan includes ample storage and well-sized rooms throughout. Built with care by Birani Construction, The Brentford blends thoughtful design with modern appeal. For more information, contact biraniconstruction@gmail.com or call 519-670-1886. Please note: artistic renderings are for illustration purposes only; actual plans and features may vary. (id:53488)
The Agency Real Estate
26 Royal Crescent
Southwold, Ontario
CUSTOM BUNGALOW IN TALBOTVILLE MEADOWS, THE NEWEST PREMIUM SUBDIVISION IN TALBOTVILLE! Patzer Homes proudly presents this custom-built 1,529 sq.ft. "PERRY" executive bungalow. This thoughtfully designed one-floor plan features an open-concept kitchen that flows seamlessly into the dinette and a spacious great room, perfect for entertaining or relaxing at home. Enjoy a primary suite with a walk-in closet and 4 piece en-suite. 1 additional bedroom and 4pc bath complete this home. HOME IS TO BE BUILT. VARIOUS DESIGNS AVAILABLE. OTHER LOTS TO CHOOSE FROM WITH MANY CUSTOM OPTIONS. (id:53488)
Blue Forest Realty Inc.
33 Woodland Walk
Southwold, Ontario
CUSTOM HOME IN TALBOTVILLE MEADOWS, THE NEWEST PREMIUM SUBDIVISION IN TALBOTVILLE!! Patzer Homes is proud to present this custom-built 2,818 sq.ft. "STONEHAVEN" executive home. The main floor features an open concept kitchen which opens to the dinette and a large open great room. 2pc bath and inside entry from the garage to the mudroom/laundry. The 2nd floor will boast 4 spacious bedrooms with a large 4 pc bathroom. Dream primary suite with 5pc en-suite and a walk-in closet. HOME IS TO BE BUILT. VARIOUS DESIGNS AVAILABLE. OTHER LOTS TO CHOOSE FROM WITH MANY CUSTOM OPTIONS (id:53488)
Blue Forest Realty Inc.
68 Five Stakes Street
Southwold, Ontario
CUSTOM HOME IN TALBOTVILLE MEADOWS, THE NEWEST PREMIUM SUBDIVISION IN TALBOTVILLE!! Patzer Homes is proud to present this custom-built 2140 sq.ft. "Creighton" executive home. The main floor features an open concept kitchen which opens to the dinette and a large open great room. 2pc bath and inside entry from the garage to the mudroom/laundry. The 2nd floor will boast 4 spacious bedrooms with a large 5 pc bathroom. Dream primary suite with 4pc en-suite and a walk-in closet. PICTURES OF PREVIOUS MODEL HOME. HOME IS TO BE BUILT. VARIOUS DESIGNS AVAILABLE. OTHER LOTS TO CHOOSE FROM WITH MANY CUSTOM OPTIONS (id:53488)
Blue Forest Realty Inc.
48 Woodland Walk
Southwold, Ontario
CUSTOM HOME IN TALBOTVILLE MEADOWS, THE NEWEST PREMIUM SUBDIVISION IN TALBOTVILLE!! Patzer Homes is proud to present this custom-built 2000 sq.ft. "WILLOWDALE" executive home. The main floor features an open concept kitchen which opens to the dinette and a large open great room. 2pc bath and inside entry from the garage to the mudroom/laundry. The 2nd floor will boast 4 spacious bedrooms with a large 4 pc bathroom. Dream primary suite with 5pc en-suite and a walk-in closet. PICTURES OF PREVIOUS MODEL HOME. HOME IS TO BE BUILT. VARIOUS DESIGNS AVAILABLE. OTHER LOTS TO CHOOSE FROM WITH MANY CUSTOM OPTIONS (id:53488)
Blue Forest Realty Inc.
100 Heron Street
Southwold, Ontario
CUSTOM HOME IN TALBOTVILLE MEADOWS, THE NEWEST PREMIUM SUBDIVISION IN TALBOTVILLE!! Patzer Homes is proud to present this custom-built 2,726 sq.ft. "ASPENWOOD" executive home. The main floor features an open concept kitchen which opens to the dinette and a large open great room. 2pc bath and inside entry from the garage to the mudroom/laundry. Enjoy a bonus room at the front of the house great for an at home office or den. The 2nd floor will boast 4 spacious bedrooms with a large 4 pc bathroom. Dream primary suite with 5pc en-suite and a walk-in closet. HOME IS TO BE BUILT. VARIOUS DESIGNS AVAILABLE. OTHER LOTS TO CHOOSE FROM WITH MANY CUSTOM OPTIONS (id:53488)
Blue Forest Realty Inc.
49 Woodland Walk
Southwold, Ontario
CUSTOM HOME IN TALBOTVILLE MEADOWS, THE NEWEST PREMIUM SUBDIVISION IN TALBOTVILLE!! Patzer Homes is proud to present this custom-built 2344 sq.ft. "MAPLEWOOD" executive home. The main floor features an open concept kitchen which opens to the dinette and a large open great room. 2pc bath and inside entry from the garage to the mudroom/laundry. Bonus room at the from of the house great for an at home office or den. The 2nd floor will boast 4 spacious bedrooms with a large 4 pc bathroom. Dream primary suite with 5pc en-suite and a walk-in closet. HOME IS TO BE BUILT. VARIOUS DESIGNS AVAILABLE. OTHER LOTS TO CHOOSE FROM WITH MANY CUSTOM OPTIONS (id:53488)
Blue Forest Realty Inc.
4 Sycamore Road
Southwold, Ontario
Step into luxury and sophistication with this exquisite 3441 sqft ag, 6 bedroom, 6 bathroom home with heated inground salt water pool and oversized 3 car garage. Perfect for large families or multi-family living arrangements, this property has been custom designed and built with intention. Located in the booming neighbourhood of Talbotville, just minutes away from the 401. This homes stunning facade showcases a beautiful blend of brick, stucco, and stone. As you enter, you'll be greeted by grandeur with 10-foot ceilings on the main floor. The open concept layout, featuring stunning engineered hardwood and tile flooring, provides both elegance and durability. The chef's dream kitchen boasts quartz countertops, gorgeous gas range, 2 large culinary fridges, a huge centre island, walk-in pantry and espresso bar. One of two primary bedrooms is located on the main level, featuring a walk-in closet and ensuite, a rare find. Upstairs, you'll find the other primary bedroom with a massive bathroom offering 2 separate sinks, a large shower, a deep soaker tub, as well as a unique walk-through closet. Three more sizeable bedrooms, one with its own ensuite, complete the upper level. Descend the oak staircase to the bright and open lower level, highlighted with engineered hardwood and 9-foot ceilings. Here, you'll find a large rec room and bar area, the 6th bedroom, a full bathroom, and a bonus room currently used as a gym. Outside, the fully fenced backyard features a custom-built saltwater pool and concrete surround, creating a masterpiece for outdoor entertaining. Other notable exterior features include an 8x14 shed with hydro, wiring/concrete slab for a future hot tub, gas bbq hook-up, covered patio and a 7 car laneway. Numerous more upgrades are present and available upon request. Nestled between London and St. Thomas and conveniently located near Amazon and the future VW battery plant, this home offers luxury living with easy access to amenities and transportation routes. (id:53488)
The Realty Firm Inc.
24920 Marsh Line
West Elgin, Ontario
Stunning 2 Storey Brick home situated on over 8 acres, zoned A1, with newer inground pool with pool house, a Massive Shop measuring approximately 80' x 44' with office space and a dog kennel. Recently Updated and Refreshed with new flooring, paint, fixtures, eaves, fencing, garage openers and much more. 4 upstairs Bedrooms including Primary with 5 piece Ensuite, 4 Bathrooms including main floor Powder room, and Main Floor Laundry, Formal Dining room, Office/Bedroom, Gorgeous Kitchen and Picture Perfect Living room. Boasting Multi-Generational/Secondary Suite possibilities in the Finished Basement with direct walk-up access to the side yard, 3 piece Bathroom, Bar area, Storage and 2 great sized rooms currently used as Bedrooms. Your Dream home in the Country Awaits! (id:53488)
Royal LePage Triland Realty
264 Chittick Crescent
Thames Centre, Ontario
Welcome to this beautifully updated and move-in-ready home located on a quiet street in the sought-after community of Dorchester. Just steps away from schools, parks, trails, and shopping, this spacious 4-level side split offers the perfect blend of comfort and modern living. Step inside to a bright and welcoming space featuring an upgraded kitchen, stylish bathrooms, and sun-filled bedrooms with updated windows throughout. The lower level boasts a generous open-concept rec room ideal for a playroom, home office, or entertainment area. The basement offers even more versatility with space for a home gym, storage, or kids zone. Outside, enjoy a fully fenced private backyard, complete with a deck, concrete walkways, a bar shed, and a newer above-ground pool for summer fun. The heated 20x16 detached garage/workshop is ready for your projects or hobbies, this would make up a prefect workout centre. Lovingly maintained with thoughtful upgrades throughout, this home is ready for you to move in and start your next chapter. Book your showing today! Recent Upgrades: Front Door, Heated Garage Floor, Garage Door, Metal Roof, Applainces and much more. (id:53488)
Century 21 First Canadian Corp
132 Aspen Circle
Thames Centre, Ontario
With room to spare, this home is ready for you. With 5 bedrooms and a finished basement, the ability for a large family to stretch out is here. This 2 year young home has everything you need to accommodate a large family. Generous sized bedrooms including the primary bedroom with walk-in closet and 5pc ensuite adorned with marble tile. Two other bedrooms also have walk-in closets. The open concept main level with Kitchen, Dining Room and Living Room all providing comfortable living space for the growing or blended families. All blinds in the living room are automatic remote controlled. Mudroom with closet and coat hanging rack leads to the double car garage which is spacious enough to open your vehicle doors. Schools are close by and London is only an 11 minute drive away. Newly finished basement includes a servery with beverage cooler and room for a microwave. The large finished room can be put to many uses and has lots of natural light. There is also a 2 pc powder room. Backyard privacy fence was just installed along with the new cement patio accessed through the kitchen. All furnishings in the home can be negotiated for purchase. Come see the benefits of living in a small, caring community. It's time to call Thorndale home. (id:53488)
Royal LePage Triland Realty
285 King Street
Southwest Middlesex, Ontario
Welcome to Glen Meadows Estates, nestled in the heart of Glencoe, a growing family-friendly community just 20 minutes from Strathroy and 40 minutes from London. Developed by Turner Homes, a seasoned builder with a legacy of excellence since 1973, this community features 38 distinctive lots, each offering the perfect opportunity to design your dream home.Introducing The Sanford II! This 1,768 sq. ft. bungalow is a signature creation by Turner Homes. With its stunning 3-bedroom, 2-bathroom layout, this home showcases a striking exterior of brick, stone, and Hardie board, along with a double-car garage that seamlessly combines modern design with timeless elegance.Step inside to an open-concept main floor featuring a spacious living area, gourmet kitchen with ample cabinetry and a large island with a breakfast bar, as well as a convenient main-floor laundry room that doubles as a mudroom. Detailed trim work and a cozy living room with an optional fireplace complete this thoughtfully designed space.The primary bedroom offers a private retreat, featuring a 4-piece ensuite and an expansive walk-in closet, tailored for your daily comfort. Additionally, there are two spacious bedrooms with double-door closets and 4-piece main bathroom.The lower level offers untapped potential in the form of a full unfinished basement, inviting your personal touch to create a space tailored to your preferences and needs.Designed for those seeking to downsize without sacrificing quality or comfort, this exceptional opportunity is not to be missed. Don't wait take the first step in turning your dream home into a reality at Glen Meadows Estates! (id:53488)
The Realty Firm Inc.
5103 Dundas Street
Thames Centre, Ontario
Country Living... City Close: Just on the outskirts of London this very well maintained Ranch offers many possibilities. Easy one floor living. The main level provides an eat-in country kitchen, generous living room with fireplace, 3 Bedrooms, a four piece bath and a relaxing sunroom with deck and BBQ access. On the lower level there's another 3 piece bath, a large Rec/Games room, a forth bedroom and Laundry. Outside you'll find a manicured landscape, Large BBQ deck and gazebo, a 8'X20' Storage Shed/bunkie/hot tub and a 30'X66'detached garage/shop ideal for the work from home contractor or avid car buff. A must-see. (id:53488)
Royal LePage Triland Realty
161 South Street S
Goderich, Ontario
Welcome to This Charming Legal Duplex in Goderich, Offering a Unique Opportunity for Homeowners and Investors Alike. This Versatile Residence Boasts a Thoughtfully Designed Two-Bedroom Apartment on the Upper Level, Complemented by a Separate Two-Bedroom Unit on the Lower Level, Each With Its Own Separate Private Entrance, Ensuring Both Comfort and Privacy. The Property Features a Well-Designed Upper-Level Two-Bedroom Apartment With Hardwood Flooring, an Inviting Eat-in Kitchen, a Dining Room for Family Gatherings, and Convenient Laundry Facilities. Step Outside to Enjoy a Private Patio. The Lower-Level Two-Bedroom Unit Is Self-Sufficient With Its Own Heating and Laundry. Each Unit Prioritizes Comfort and Functionality. As You Venture Outside, You'll Be Captivated by the Expansive Two-Tiered Deck, an Ideal Space for Outdoor Gatherings, Barbecues, or Simply Soaking Up the Sun While Enjoying the Scenic Surroundings. The generously Sized Yard Offers Limitless Possibilities, From Gardening and Recreational Activities to Cozy Outdoor Moments. The Property Offers Convenient Parking Options, Including One Dedicated Car Space in the Garage and Five Additional Spaces Across Two Separate Driveways. Ideally Located Near Beautiful Beaches, Shopping Districts, Schools, Dining Options, and Parks, This Exceptional Duplex Combines Spacious Living With Rental Income Potential. Whether Seeking a New Home or a Smart Investment, This Property Is a Must-See. (id:53488)
Nu-Vista Premiere Realty Inc.
369 Paris Road
Brant, Ontario
Located on the west side just south of Powerline Road. Prime development site of approximately 2.5 acres. Located in the Prestigious Employment Zone. Some of the permitted uses include automobile gas bar, automobile supply store, brewery, computer, electronic and data processing establishments, hotels, industrial mall, financial institution, manufacturing, places of entertainment/recreation, printing establishment, research use, trade school, telecommunication services, wholesale, winery, etc. (id:53488)
RE/MAX Centre City Realty Inc.
Century 21 First Canadian Corp
60 Deer Ridge Lane W
Bluewater, Ontario
The Chase at Deer Ridge is a picturesque residential community, currently nestled amongst mature vineyards and the surrounding wooded area in the south east portion of Bayfield, a quintessential Ontario Village at the shores of Lake Huron. There will be a total of 23 dwellings, which includes 13 beautiful Bungalow Townhomes (currently under construction), and 9 detached Bungalow homes (Lot 9 Under construction) to be built by Larry Otten Contracting . The detached Bungalow on Lot 3 will be approx. 1,630 sq. ft. on the main level to include a primary bedroom with 5pc ensuite, spacious guest bedroom, open concept living/dining/kitchen area, which includes a spacious kitchen island for entertaining, walk-out to lovely covered porch, plus a 2pc bathroom, laundry and double car garage. Standard upgrades are included: Paved double drive, sodded lot, central air, 2 stage gas furnace, HVAC system, belt driven garage door opener, water softener, and water heater. The optional finished basement will include a 4pc Bath, Rec-room and Bedroom with Closet, at an additional cost of $60K. (id:53488)
Prime Real Estate Brokerage
167 Greene Street
South Huron, Ontario
*TO BE BUILT* Welcome to the Buckingham Estates subdivision in the town of Exeter where we have "The Vermont" which is a 1,600 sq ft two storey home. The main floor consists of an open concept kitchen, dining and great room. The kitchen features a pantry and an island, and there is also a two piece bathroom on the main level. Upstairs you will find three bedrooms including the primary bedroom with a walk in closet and en suite. There is also a four piece bathroom and the conveniences of laundry on the same level as the bedrooms. There are plenty of other floor plans available including options of adding a secondary suite to help with the mortgage or for multi-generational living. Exeter is located just over 30 minutes to North London, 20 minutes to Grand Bend, and over an hour to Kitchener/Waterloo. Exeter is home to multiple grocery stores, restaurants, arena, hospital, walking trails, golf courses and more. Note-"To be Built, pictures are of another unit that has already been built" (id:53488)
Coldwell Banker Dawnflight Realty Brokerage
Nu-Vista Premiere Realty Inc.
Contact Melanie & Shelby Pearce
Sales Representative for Royal Lepage Triland Realty, Brokerage
YOUR LONDON, ONTARIO REALTOR®

Melanie Pearce
Phone: 226-268-9880
You can rely on us to be a realtor who will advocate for you and strive to get you what you want. Reach out to us today- We're excited to hear from you!

Shelby Pearce
Phone: 519-639-0228
CALL . TEXT . EMAIL
Important Links
MELANIE PEARCE
Sales Representative for Royal Lepage Triland Realty, Brokerage
© 2023 Melanie Pearce- All rights reserved | Made with ❤️ by Jet Branding

